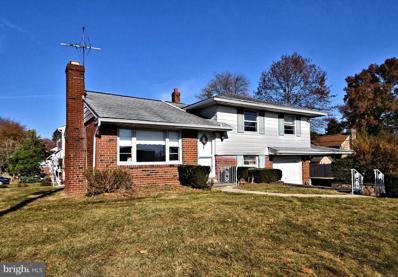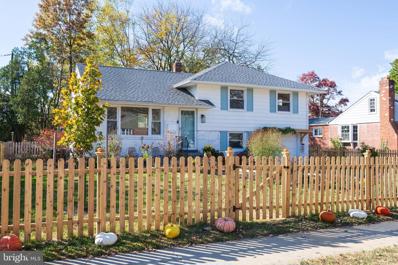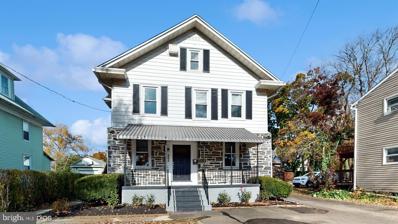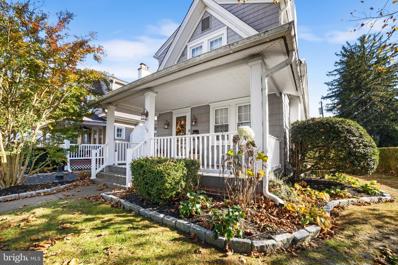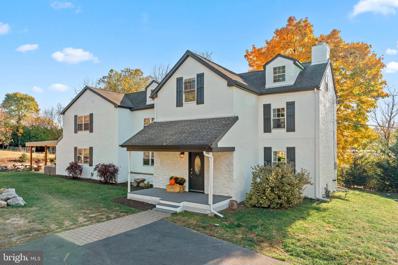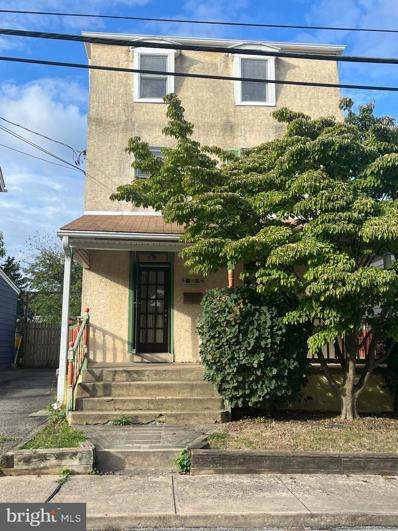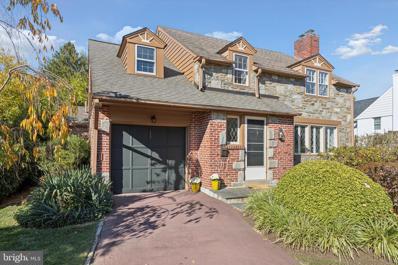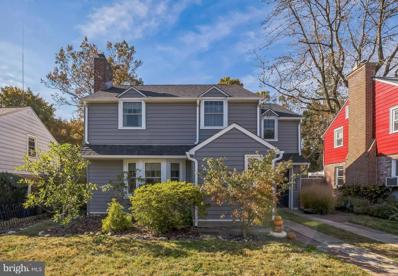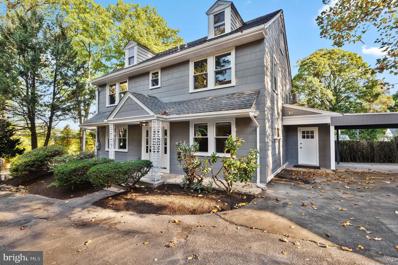Glenside PA Homes for Rent
The median home value in Glenside, PA is $407,500.
This is
lower than
the county median home value of $419,100.
The national median home value is $338,100.
The average price of homes sold in Glenside, PA is $407,500.
Approximately 74.91% of Glenside homes are owned,
compared to 23.01% rented, while
2.08% are vacant.
Glenside real estate listings include condos, townhomes, and single family homes for sale.
Commercial properties are also available.
If you see a property you’re interested in, contact a Glenside real estate agent to arrange a tour today!
- Type:
- Single Family
- Sq.Ft.:
- 1,234
- Status:
- NEW LISTING
- Beds:
- 3
- Lot size:
- 0.29 Acres
- Year built:
- 1947
- Baths:
- 1.00
- MLS#:
- PAMC2122328
- Subdivision:
- Whitemarsh Village
ADDITIONAL INFORMATION
Welcome to this delightful single-family rancher, nestled on a spacious third-acre lot in the sought-after Whitemarsh Village neighborhood of Springfield Township. Set back from the road, the home offers a generous, mostly fenced rear yard, perfect for outdoor enjoyment. As you arrive, you'll appreciate the extended driveway, which leads to the one-car attached garage. The charming flagstone front porch invites you to enter, where you're greeted by a light-filled living room with oversized windows that bathe the space in natural light. Look up to discover the unique honeycomb ceilingsâsolid concrete, specially lowered into each home in the community, adding a distinctive character to this home. The living room flows effortlessly into the dining area and through to the galley-style kitchen. The kitchen is equipped with modern amenities, including a large farmhouse sink, Bosch dishwasher, gas range, and microwave. From the kitchen window, enjoy beautiful views of the backyardâa serene spot to unwind. Adjacent to the kitchen is the laundry room, HVAC room, and a convenient side exit to the backyard. This area also connects to the first of three spacious bedrooms via a sliding door. With fresh paint throughout, the home feels bright and airy. The home features three comfortably sized bedrooms, each offering ample closet space. The full bathroom is complete with ceramic tile, a tub/shower combo, and a timeless design. This charming home is ready for its next owner to move in and make it their own. Donât miss out on the opportunity to live in one of Springfield Township's most desirable areas!
- Type:
- Single Family
- Sq.Ft.:
- 882
- Status:
- NEW LISTING
- Beds:
- 2
- Year built:
- 1975
- Baths:
- 2.00
- MLS#:
- PAMC2122504
- Subdivision:
- Glenside
ADDITIONAL INFORMATION
This is a 2-bedroom, 1.5-bathroom condo, perfectly situated in the sought-after neighborhood of Glenside. This property offers the ideal combination of comfort, convenience, and style. As you enter the home, youâll immediately appreciate open-concept layout thatâs perfect for both relaxing and entertaining. The living and dining areas are bathed in natural light, creating a bright and welcoming atmosphere. Outside, you can enjoy your own private front patio â a rare feature in condo living thatâs perfect for enjoying your morning coffee or unwinding after a long day. The functional kitchen is thoughtfully designed with modern appliances and plenty of storage, making great use of the space. Both bedrooms are generously sized, with ample closet space to suit your needs. The location of this condo is truly unbeatable. Youâre close the renowned Keswick Theater, where you can enjoy live performances and cultural events. The area also boasts a wide variety of restaurants, cafes, and boutique shops, ensuring youâre never far from great dining and entertainment. For those who commute, public transportation is nearby, and major highways are just minutes away, making travel to work or weekend getaways easy and convenient. This low-maintenance condo offers not only a comfortable living space but also the benefit of a quiet, well-maintained building and ample parking. Whether youâre a first-time homebuyer, an investor, or someone looking to downsize, this charming condo is a great opportunity in a highly desirable location. Donât miss your chance to make this wonderful property your new home. Schedule your private showing today!
- Type:
- Twin Home
- Sq.Ft.:
- 1,444
- Status:
- NEW LISTING
- Beds:
- 3
- Lot size:
- 0.08 Acres
- Year built:
- 1904
- Baths:
- 2.00
- MLS#:
- PAMC2121900
- Subdivision:
- Glenside
ADDITIONAL INFORMATION
Welcome to 2645 Mount Carmel Ave, a charming brick home in the heart of Glenside! This home exudes character and has been meticulously updated by its current owners, offering a seamless blend of modern comforts and timeless appeal. The 1st floor features a spacious living room and dining room with hardwood floors throughout. This space features high ceiling and is cooled by ductless AC units throughout the house. Beyond the dining room is a fully equipt kitchen with access to the pantry and powder room. Upstairs, the second level boasts a main bedroom with a plenty of closet space, two additional bedrooms, and an updated hall bath. The exterior features a covered front porch, a wide driveway with 3+ cars, and a grass rear yard. A full basement offers abundant storage space, laundry area and convenient bilco door access to the rear yard. Ideally located, this home is just a stone's throw from Penbryn Park, which features public pools, playgrounds, and sports fields. Plus, it's a short walk to SEPTA's Glenside Station and the vibrant shops and dining of Keswick Village. Donât miss this move-in-ready treasure in a highly desirable neighborhood. Showings begin Saturday Nov. 9th!
- Type:
- Single Family
- Sq.Ft.:
- 1,370
- Status:
- NEW LISTING
- Beds:
- 3
- Lot size:
- 0.24 Acres
- Year built:
- 1958
- Baths:
- 2.00
- MLS#:
- PAMC2121878
- Subdivision:
- None Available
ADDITIONAL INFORMATION
Welcome to 1401 E. Mermaid Lane Nestled in the highly desirable Springfield Township School District of Glenside, PA, this charming home awaits its new owners. Upon entering, you'll discover a spacious living room featuring a full stone accent wall and a cozy fireplace. The open dining area seamlessly connects to the living room, creating an inviting space for entertaining. The kitchen offers potential for expansion into the dining area, allowing for a more open-concept layout. The upper level boasts three bedrooms and a full bathroom, along with access to a walk-up attic providing ample storage space. The lower level includes a den with access to a half bath and laundry facilities. Step outside from the laundry area to a large covered patio, perfect for gatherings and outdoor activities. Situated in an excellent neighborhood with nearby parks, shopping, and dining options, this home offers both convenience and community. This is an estate sale, and the listing price reflects that the home is to be sold in As-Is Condition. Don't miss the opportunity to make this home your ownâschedule a showing today!
$505,000
7710 Laurel Lane Glenside, PA 19038
- Type:
- Single Family
- Sq.Ft.:
- 1,320
- Status:
- NEW LISTING
- Beds:
- 3
- Lot size:
- 0.19 Acres
- Year built:
- 1958
- Baths:
- 2.00
- MLS#:
- PAMC2121932
- Subdivision:
- Wyndmoor
ADDITIONAL INFORMATION
Welcome to 7710 Laurel Lane, nestled in charming Wyndmoor within the award-winning Springfield Township School District. This extensively renovated split-level home, complete with solar panels, backs up to the expansive Laurel Beech Park, making it an absolute must-see. As you approach, youâll be greeted by beautiful perennial pollinator gardens and a tasteful dog-eared cedar fence that encloses both the front and rear yards, creating a serene outdoor space. With a recently lime-washed and professionally painted exterior, the home is designed to maintain its stunning appearance for years to come. Additional exterior enhancements include a locally crafted custom cedar eyebrow arbor over the garage, and a locally sourced pebble patio outlined in Wissahickon schist. This outdoor space is perfect for gardening enthusiasts while remaining low-maintenance enough for everyone to enjoy. Stepping inside, youâre welcomed by an inviting open floor plan that seamlessly connects the living and dining areas to a beautifully updated kitchen. This kitchen features designer finishes, including white honed marble countertops, upgraded white Cafe appliances (gas slide-in range, double drawer dishwasher, and a backlit French door fridge with drink drawer), unlacquered brass hardware, a fireclay sink, and a Perrin & Rowe brass faucet. Ascending the wool carpeted staircase, youâll find three bedrooms, all with good storage space, two of which are equipped with custom locally made benches ideal for both storage and cozy reading nooks. The primary bathroom boasts new marble hex floor tiles, an oak vanity with a marble top, brushed nickel fixtures, and a custom café curtain. At the top of the home, a recently finished bonus room offers ample storage and serves as a perfect office, guest suite, or playroom, all bathed in natural light from a new window and fully insulated with spray foam. The first floor features a second living space with designer Flooret LVP flooring, a bright powder room, a spacious laundry room equipped with high-end smart Samsung appliances (allowing remote control of your laundry), and convenient access to the generous backyard. The tiled laundry room functions perfectly as a mudroom during the colder months. Energy efficiency is prioritized throughout this home, with recent upgrades including solar panels, an electric vehicle charger in the garage, and fully insulated attic and crawl spaces. Located in a vibrant pocket of Wyndmoor, you'll enjoy a fantastic community with friendly neighbors, block parties, and festive holidays. With private gated access directly through your backyard to Laurel Beech Parkâs approximately 7 acres of fields and a neighborhood playground, youâll never be late to a soccer game again. Plus, youâre just a short walk through the park to popular local spots like Enza Pizzeria, Terra Nova Pizza, Locals Coffee, Ritaâs Water Ice, and Captain Andy's Market. Ongoing revitalization in the area, including the million-dollar townhomes on Willow Grove, promises to further enhance property values. Wyndmoor is a wonderful place to live, and this home offers fantastic value considering its many upgrades. The sellers renovated this home for themselves but are now moving to another home nearby as their dream home became available. Please ask for a complete list of the many improvements completed. Donât miss your chance to make this exceptional home yoursâschedule a showing today! Seller is licensed real estate salesperson in PA.
- Type:
- Single Family
- Sq.Ft.:
- n/a
- Status:
- NEW LISTING
- Beds:
- n/a
- Lot size:
- 0.15 Acres
- Year built:
- 1920
- Baths:
- MLS#:
- PAMC2121594
ADDITIONAL INFORMATION
Discover the perfect blend of modern living and investment potential in this beautifully renovated, three-story duplex in Glenside. This property is ideal for homeowners looking to enjoy a spacious main residence while generating rental income OR for those seeking a fully rentable investment opportunity. Prime Location: Situated close to Abington Hospital, Arcadia University, Salus University, and Penn State Abington, this property offers easy access to major amenities and transportation, enhancing its overall appeal. MAIN DOWNSTAIRS UNIT (3 BR/2BA): Enter from the classic covered front porch into a bright, open-concept layout that features an inviting family room, cozy sitting areas, and Victorian-style windows, lending timeless character and charm to the potential dining space. The main floor also includes a large bedroom and a modern, updated bathroom. The kitchen boasts granite countertops, refaced cabinetry that preserves the propertyâs historic charm, and all-new appliances. Just outside the kitchen, an all-season room offers flexible space for various uses, opening to a patio and private green areaâperfect for entertaining or relaxing. The Grand staircase leads to an expansive primary suite with an elegant bathroom featuring a dual vanity, private water closet, and a tub/shower. The finished basement features a third bedroom, a versatile storage room or office space and a laundry room along with an additional entry/exit door. UPSTAIRS UNIT (2BR/1BTH): Accessed via a private side stairs. This renovated apartment features two generous size bedrooms, a fully updated bathroom, and an enlarged kitchen with new cabinetry, granite countertop, and appliances. A new in unit washer and dryer add convenience, and ample closet space, including a cedar-lined storage closet enhance functionality. This unit is an excellent income stream, whether as part of an owner-occupied setup or as an independent rental. DETACHED 2-CAR GARAGE w/ attic: The 2-car garage at the rear of the property provides additional storage and/or rental potential. Car enthusiasts or those needing extra storage. Both the main house and garage roofs were replaced in 2021. Donât miss the chance to explore this unique investment opportunity that combines stylish, modern updates with abundant rental potential. Come see it before itâs gone!
- Type:
- Single Family
- Sq.Ft.:
- 3,519
- Status:
- NEW LISTING
- Beds:
- 4
- Lot size:
- 0.14 Acres
- Year built:
- 1913
- Baths:
- 4.00
- MLS#:
- PAMC2122080
- Subdivision:
- Erdenheim
ADDITIONAL INFORMATION
Welcome to this stunning 4 bedroom, 3.5 bath fully remodeled home, where no detail has been overlooked. As you approach, youâll be greeted by beautiful landscaping and a custom-built front porch with an impressive ceiling and farmhouse lantern lights. Step inside to the grand entrance foyer with original staircase, lovely bay window and elegant charm. Relax by the gas fireplace in the living room, with accent walls and coffered ceiling. Adjacent, the dining area showcases a custom ceiling, chic light fixtures, and accent walls, creating a perfect setting for gatherings. The custom-built kitchen is a chefâs dream, featuring quartz countertops, stainless steel appliances, a commercial-grade stove with pot-filler, custom range hood, and lantern lights hanging from the custom beams. Behind the stove, exposed brick accents add character to the space. The rear mudroom offers brick floors, custom-built cubbies, refinished wooden bench, and easy access to the backyard. A conveniently located powder room completes the first floor. The finished basement, with exposed ceilings and luxury vinyl plank floors, offers additional living space. On the second floor, you'll find a spacious bedroom, another full bathroom, and the primary suite, which boasts an accent ceiling design, a roomy walk-in closet with a custom closet system, and a luxurious primary bath with a double vanity and a large walk-in shower featuring dual rain heads. Ascending to the third floor, youâll notice a striking wagon-wheel light fixture. The third floor offers two more spacious bedrooms and another full bathroom, ensuring ample space for everyone. This home also includes a brand-new architectural shingle roof with a 30-year warranty, providing peace of mind to the new buyers. The expansive backyard is perfect for relaxation, entertaining, and barbecues, with a rear porch and patio. A 1-car garage and driveway provide parking for several vehicles. Located just minutes from the vibrant nightlife, shops, and dining of Chestnut Hill & Ambler, as well as the scenic Wissahickon Trails, this home is ideally situated near major highways and public transportation. One of the owners is a licensed PA real estate agent.
- Type:
- Single Family
- Sq.Ft.:
- 1,786
- Status:
- Active
- Beds:
- 3
- Lot size:
- 0.13 Acres
- Year built:
- 2024
- Baths:
- 3.00
- MLS#:
- PAMC2122128
- Subdivision:
- None Available
ADDITIONAL INFORMATION
** BACK ON THE MARKET AT DECREASED PRICE!! ** Incredible opportunity to own New Construction in Upper Dublin Twp.! This eye-catching new build features high ceilings, an attached garage with interior access and drive in door, an 800 SQF basement with standard egress window so that it can be finished to your liking, and beautiful modern features throughout. Stepping into this home, you are greeted with TONS of natural light, and LED recessed lighting throughout. The "life-proof" flooring in "King's Cottage Oak" further brightens the first level, while the abundance of kitchen cabinets in "Mineral" gray, + stainless steel appliances bring dimension to the space. Kitchen features a large granite island with overhang to allow it to double as a breakfast bar, with an additional dining area off of the kitchen. Sliding doors from the kitchen to stairs and concrete landing take you to the nicely sized backyard - Perfect for entertaining or just relaxing! Moving upstairs you will find a convenient laundry room with hook up ready for you, a common full bathroom complete with floor-to-ceiling shower with tub + tile floors, and 3 spacious bedrooms. 2 bedrooms feature neutral carpet and spacious closets, while the main bedroom features laminate flooring and a walk-in closet complete with custom shelving. Addtâl feature of the main bed is its own custom-built full bathroom! Complete with marble decoâs, a double sink vanity, and floor-to-ceiling shower with sliding glass doors. Exterior of this new build features vinyl siding, drive-in garage, front porch, new driveway + concrete apron / sidewalks. Everything is done for you - Don't wait, schedule your tour now!
- Type:
- Single Family
- Sq.Ft.:
- 1,536
- Status:
- Active
- Beds:
- 3
- Lot size:
- 0.1 Acres
- Year built:
- 1920
- Baths:
- 2.00
- MLS#:
- PAMC2121938
- Subdivision:
- Keswick
ADDITIONAL INFORMATION
Welcome to this single-family, 2-story Colonial on a spacious corner lot in the desirable neighborhood of Glenside! Your 3 bedroom and 1.5 bathrooms home is nestled among established trees, beautiful gardens & landscape with 1 private parking spot! The main level has hardwood flooring, the living Room with a cozy fireplace and brick surround, and opens to the dining Room. Then you walk into the expanded kitchen with a breakfast eating area and half bath. Off the kitchen is the basement with recently updated flooring and walls that now provide endless opportunities for a home gym/office or play area! Upstairs, youâll find 3 bedrooms with plenty of closet space, and a full bath. Outside, you can enjoy your garden views from the beautiful covered front porch (trex flooring) or from your private trex deck in the backyard. The area & community have so much to offer! Your home is just a short walk to the Glenside train station along SEPTA Regional Rail line, the Glenside Community Pool & Harry Renninger park/playground, plus just up the street from Glenside Library, to the south'; quaint shops of Keswick Village and Keswick Theatre a short walk to the north. This home has been extremely well maintained and cared for from the inside out, come see for yourself and make your appointment today!
- Type:
- Single Family
- Sq.Ft.:
- 3,114
- Status:
- Active
- Beds:
- 4
- Lot size:
- 2 Acres
- Year built:
- 1850
- Baths:
- 3.00
- MLS#:
- PAMC2121888
- Subdivision:
- North Hills
ADDITIONAL INFORMATION
Welcome to 905 Fitzwatertown Rdâa stunning smart farmhouse retreat that seamlessly blends historic charm with luxurious modern upgrades. Nestled on a serene 2-acre lot within the prestigious Upper Dublin School District, this 4-bedroom, 2.5-bath, 3,000+ square foot home with a charming detached barn offers both privacy and convenience. As you drive up the freshly paved private driveway, you're greeted by an inviting farm-style porch, the perfect spot to enjoy your morning coffee while soaking in the beauty of your surroundings. Step inside to discover a masterfully remodeled interior, completed in 2021, showcasing refined updates to both the electrical and plumbing systems, setting the stage for sophisticated living. This home combines traditional beauty with modern technology, featuring smart home capabilities that allow you to control your lighting by voice command. With just a word, you can turn lights on or off throughout the home, adding ease and luxury to your everyday life. Upon entering, gleaming hardwood floors flow through the foyer and throughout the home, leading to a sitting room and formal dining room with a wood-burning fireplace, adding warmth and elegance to every gathering. The open-concept kitchen is a chef's dream, featuring granite countertops, upgraded cabinetry, stainless steel appliances, a wine refrigerator, and a large island with barstool seating. This layout seamlessly connects to the expansive family room, bathed in natural light from multiple windows and sliding glass doors that lead out to an impressive outdoor oasis. The flagstone patio is an entertainer's paradise, outfitted with a fully equipped outdoor kitchen, wood-fired pizza oven, gas griddle, Brazilian wood and charcoal grill, and Bose surround sound system. Whether hosting a summer soirée or a cozy evening under the stars, this space will leave your guests in awe. The second floor features an updated hallway bathroom with modern finishes, two spacious bedrooms share this hallway, along with a conveniently placed laundry closet. The primary suite offers vaulted ceilings, a walk-in closet, and a luxurious en-suite bathroom with accent tile flooring, a soaking tub, an oversized shower, and a dual-sink vanity. A unique feature of this home is its dual access to the third-floor fourth bedroom. One route is the original curved staircase with beautifully preserved hardwood floors, offering a touch of historic charm. This staircase conveniently connects all levels of the home, Additional highlights include a partial sprinkler system, an invisible fence for your pets, and a traditional two-story barn with endless possibilities. Dating back to around 1850, this home effortlessly merges historic character with contemporary elegance. Located just minutes from major highways like 611, 309, and the PA Turnpike, as well as local gems like Keswick Village and downtown Ambler, youâll enjoy both peaceful country living and easy access to shopping, dining, and entertainment at nearby Willow Grove Mall. This one-of-a-kind smart farmhouse is a rare gem that combines history, style, and cutting-edge technology, making it the perfect forever home. Donât miss your chance to experience it in person!
$340,000
513 East Avenue Glenside, PA 19038
- Type:
- Single Family
- Sq.Ft.:
- 2,120
- Status:
- Active
- Beds:
- 3
- Year built:
- 1800
- Baths:
- 2.00
- MLS#:
- PAMC2120436
- Subdivision:
- None Available
ADDITIONAL INFORMATION
$595,500
13 Chesney Lane Glenside, PA 19038
- Type:
- Single Family
- Sq.Ft.:
- 1,841
- Status:
- Active
- Beds:
- 3
- Lot size:
- 0.21 Acres
- Year built:
- 1940
- Baths:
- 2.00
- MLS#:
- PAMC2121774
- Subdivision:
- Chesney Downs
ADDITIONAL INFORMATION
Welcome to 13 Chesney Lane in the sought after neighborhood of Chesney Downs. Your picture perfect, three bedroom, one and a half bath stone and brick home is ready for a new owner. Hardwood floors throughout. The living room has a gas fireplace, deep window sills and lovely decorative windows. There is a formal dining room with a bay window overlooking the backyard. The kitchen has an Aga stove, beautiful wood cabinets and a window that overlooks the backyard. Off the kitchen is a powder room, laundry room, built in cabinets and access to the backyard. Upstairs there are three large bedrooms and a full bath with double sinks. There is a full basement ready to be finished with a door to the backyard. The garage has been shortened a bit to make it into a room but could easily be changed back. Conveniently located, Chesney Lane is minutes from the shops and restaurants of Chestnut Hill, Wissahickon Trails, Flourtown shopping center, trains to Center City trains. Enjoy your choice of schools. There are many public, parochial or private schools in the area. Come join the rest of the happy residents of Chesney Downs.
- Type:
- Single Family
- Sq.Ft.:
- 1,533
- Status:
- Active
- Beds:
- 4
- Lot size:
- 0.14 Acres
- Year built:
- 1939
- Baths:
- 2.00
- MLS#:
- PAMC2121498
- Subdivision:
- Glenside
ADDITIONAL INFORMATION
Welcome to this spacious four-bedroom, one-and-a-half-bath home in desirable Glenside. Step inside to find stunning hardwood floors that flow throughout most of the home. The living room features built-ins and a cozy fireplace. The dining room boasts French doors that lead to a beautiful patio, overlooking a meticulously landscaped fenced yard, perfect for outdoor gatherings. The updated kitchen showcases elegant cherry cabinets, granite countertops, tile backsplash and handmade farm sink, making it a chef's delight. A convenient powder room completes the first floor. The second floor features four well-appointed bedrooms with hardwood floors and ample closet space and an updated hall bath with marble flooring and handmade shower tiles. Enjoy the beauty of well-maintained gardens and plantings in the backyard, along with an attached one-car garage that offers easy access to the yard-ideal for gardening and family activities. This home has been lovingly maintained by the same owner for over 24 years. Recent improvements include; roof, siding, windows, refinished flooring, fresh paint throughout, remodeled main bath and much more, included in the attached improvement list. Situated just a short walk from township parks, ballfields, and two train stations, this home is also minutes away from major roadways, shopping, and dining. Sought-after Copper Beach Elementary is the icing on the cake. Don't miss the opportunity to make this lovely home your own!
- Type:
- Single Family
- Sq.Ft.:
- 2,593
- Status:
- Active
- Beds:
- 4
- Lot size:
- 0.35 Acres
- Year built:
- 1920
- Baths:
- 3.00
- MLS#:
- PAMC2121710
- Subdivision:
- Glenside
ADDITIONAL INFORMATION
A Rare Find. This Newly constructed four-bedroom, three-bathroom house in the Glenside area of Abington School District is a gem of a find. Set back from the street at the top of an expansive front lawn, the home has stunning curb appeal. Inside, you will love the Gourmet kitchen with beautiful shaker cabinets, center island with sink and dishwasher, range with wall mount canopy hood, microwave drawer, granite countertops, and huge pantry closet. The Kitchen and Dining area open to the Living area in an open concept design ideal for modern living. The wide-plank luxury laminate wood flooring throughout the home adds character and the security of durability. The spacious second floor of this home includes the Primary bedroom with ensuite and walk-in closet, two large Bedrooms, a Hall bath with soaking tub, and convenient upper floor Laundry, as well as an oversized linen/storage closet. Depending on your needs, the fourth Bedroom on the main floor is also ideal as an office space. For commuters, this home is walkable to the train and grocery and a short distance from the heart of Keswick Village shopping and entertainment district. As a bonus, the long private driveway leads to the attached garage. Enjoy all the benefits of new construction with brand new plumbing, 200-amp electric, two separate high-efficiency HVAC units, a 50-gallon high-efficiency water heater, a new roof, and new siding. All this provides the buyers worry-free living!
- Type:
- Single Family
- Sq.Ft.:
- 1,592
- Status:
- Active
- Beds:
- 3
- Lot size:
- 0.14 Acres
- Year built:
- 1952
- Baths:
- 1.00
- MLS#:
- PAMC2120400
- Subdivision:
- None Available
ADDITIONAL INFORMATION
Welcome to 671 Cricket Avenue, a charming Cape Cod home nestled on a peaceful street in the desirable Ardsley section of Glenside. Step inside and be greeted by beautiful engineered hardwood floors that flow through the living and dining areas. The kitchen offers gas cooking, Formica countertops, and a brand new refrigerator. The main level also features two cozy bedrooms with upgraded parquet hardwood flooring and a remodeled full bath (2017). Upstairs, you'll find a spacious third bedroom, complete with carpeting, recessed lighting, and a cozy sitting area. The dry basement, with Bilco doors leading to the fenced backyard and deck, offers additional potential living space or storage. Situated on a .14-acre lot, this home also includes a driveway, one-car garage, and ample on-street parking. Enjoy living just minutes from Historic Keswick Village, Glenside train station, local pubs, farmers' markets, Joeâs Market, and the Ardsley Community Center. This home is located within the award-winning Abington School District, with Copper Beech Elementary, Abington Junior High, and Abington Senior High assigned. Donât miss the opportunity to make this cozy retreat your own!
- Type:
- Other
- Sq.Ft.:
- n/a
- Status:
- Active
- Beds:
- n/a
- Lot size:
- 0.14 Acres
- Year built:
- 1960
- Baths:
- MLS#:
- PAMC2120540
- Subdivision:
- Wyndmoor
ADDITIONAL INFORMATION
Incredible turn-key investment property! 913 E Mermaid Lane is a well maintained duplex that is fully occupied with long term Tenants. This cash flowing property in desirable Wyndmoor consists of 2 bedroom, 1 bath units currently renting for $1495 and $1500/month. The leases are currently in "Month to Month" status, allowing for the potential of an Owner Occupant to live in one unit and continue to rent out the other. Many of this property's amazing features include: Newer paint and flooring throughout, separate basements with extra storage for Tenants along with separate washer/dryers for each unit, off street parking and a peaceful backyard perfect for entertaining! 913 Mermaid Lane is within walking distance to local cafe's, stores and parks while also a quick drive away from all that Chestnut Hill has to offer and close proximity to all of Philadelphia. Located within the well regarded Springfield School District keeping this building fully occupied should never be a concern! A great property to add to your portfolio, schedule your appointment today!
- Type:
- Single Family
- Sq.Ft.:
- 2,086
- Status:
- Active
- Beds:
- 4
- Lot size:
- 0.3 Acres
- Year built:
- 1976
- Baths:
- 3.00
- MLS#:
- PAMC2120178
- Subdivision:
- Glenside
ADDITIONAL INFORMATION
Welcome to this 4-bedroom, 2.5-bath, partial stone front, colonial home in the highly sought-after Upper Dublin School District. As you enter, you'll be greeted by a spacious foyer flanked by a formal living room and a formal dining room, perfect for entertaining guests. The heart of the home features a large family room with a gorgeous stone fireplace and sliding doors that lead to an expansive deck, ideal for outdoor gatherings. The updated kitchen boasts elegant granite countertops, tile backsplash, stainless steel appliances adjoining a breakfast room with a triple window with a great view of the backyard. A convenient first-floor mudroom/laundry room and a powder room add to the home's practicality, along with direct access to the one-car attached garage. Upstairs, youâll find four generously sized bedrooms, including a primary suite with an updated bath, ensuring comfort and privacy for the whole family. A full finished basement with new carpeting offers additional space for entertaining, a playroom, a home office, or a gym. Situated just minutes from transportation, the PA Turnpike, township parks, schools, and a variety of golf clubs and restaurants, this home combines comfort, convenience, and wonderful flow for daily living and entertaining. Donât miss your chance to make it your own!
$375,000
814 Hamel Avenue Glenside, PA 19038
- Type:
- Single Family
- Sq.Ft.:
- 1,425
- Status:
- Active
- Beds:
- 3
- Lot size:
- 0.14 Acres
- Year built:
- 1950
- Baths:
- 1.00
- MLS#:
- PAMC2120686
- Subdivision:
- Ardsley
ADDITIONAL INFORMATION
Welcome home to this charming Cape Cod, lovingly maintained and thoughtfully updated by the same family for years! Priced competitively for todayâs market, this home offers far more space than meets the eye. Two nicely sized bedrooms are conveniently found on the first floor, and an additional third bedroom located on the upper level. Youâll be pleasantly surprised by the additional living areas, including a finished basement with egress window that includes a bonus room that is perfect for an office or fourth bedroom. The inviting backyard is fully fenced and perfect for outdoor fun, complete with a shed, swing set, and slide. Whether youâre looking to entertain, relax, or grow, this home has the space and versatility to meet your needs. Schedule your visit today and see why this home is the perfect fit for you. Donât waitâyour new chapter starts here!
- Type:
- Single Family
- Sq.Ft.:
- 2,304
- Status:
- Active
- Beds:
- 4
- Lot size:
- 0.26 Acres
- Year built:
- 1927
- Baths:
- 2.00
- MLS#:
- PAMC2120092
- Subdivision:
- Rosemore Gdns
ADDITIONAL INFORMATION
Spacious Glenside home on a quarter acre lot! Enter the parlor large enough for many purposes. Adjacent formal living room with gas fireplace and access to the screened porch. The formal dining room is straight ahead for your everyday and special meals. Plenty of room in the kitchen for food preparation. Convenient powder and laundry rooms off the kitchen. Side deck off laundry. Additional rooms that were used for offices on the first floor with a separate entrance. Unfinished basement is waterproofed and ready for finishing. Upstairs you will find 4 good sized bedrooms and pull-down steps to the attic. The ownerâs bedroom has plenty of room to add an en-suite bath. Located within walking distance to Keswick Village shops and restaurants, bus route and R-5 train for a quick ride to center city and the airport. Short walk to the famous Glenside Fourth of July Parade! Just minutes to the library, swimming complex, parks, quaint Jenkintown Borough, Arcadia University, Curtis Arboretum, Willow Grove Mall and the shops of Chestnut Hill. Convenient to major routes of travel. Award winning schools and located within the boundaries of the popular Copper Beech Elementary school. This home is ready for your decorating ideas and being sold âAS ISâ.
- Type:
- Twin Home
- Sq.Ft.:
- 2,230
- Status:
- Active
- Beds:
- 5
- Lot size:
- 0.26 Acres
- Year built:
- 1900
- Baths:
- 3.00
- MLS#:
- PAMC2120406
- Subdivision:
- Wyndmoor
ADDITIONAL INFORMATION
This twin boasts two features that make it a rare gem on Wyndmoorâs popular Flourtown Avenue: a double lot and a two-car garage. With 5 bedrooms and a bath on every floor, there is plenty of opportunity for the next owner to design the spaces that meet their style preferences and needsâhome office, room for out-of-town guests, upstairs den, nursery⦠itâs all possible! Nestled behind mature privet hedges, the front porch provides afternoon sun and ideal privacy. With front, side, and rear yards, there is plenty of space for outdoor activity and seasonal entertaining. Entering the house from the front porch brings you into a sun-filled living room with an extra-wide opening into the dining room and access to the 2nd floor. Rounding out the first floor is the spacious eat-in kitchen with ample space for relaxing. This open kitchen space is also ideal for entertaining, featuring stainless steel appliances, custom tile backsplash, practical cabinetry, and Formica countertops. At the rear of the house is the mudroom/laundry space with a side entrance for access to the garage and yards. There are 3 bedrooms with a smaller 4th room and a hall bath on the 2nd floor. An ample bedroom on the third floor, with a full bath, provides the potential for a master suite. With an award-winning school district, easy access to the unique shops of downtown Wyndmoor, a short walk to two of SEPTA's Chestnut Hill East train stations, and a Springfield Township park across the street, this property location features the best that Wyndmoor has to offer.
$489,900
101 Clayton Road Glenside, PA 19038
- Type:
- Single Family
- Sq.Ft.:
- 2,156
- Status:
- Active
- Beds:
- 3
- Lot size:
- 0.31 Acres
- Year built:
- 1958
- Baths:
- 2.00
- MLS#:
- PAMC2120368
- Subdivision:
- Glenside
ADDITIONAL INFORMATION
Discover this stunning 3-bedroom, 2-bath home in desirable Glenside. Bright and welcoming, the main level features a spacious living room and dining area perfect for entertaining, filled with natural light from the many windows. The newly renovated kitchen is a showstopper, boasting stainless steel appliances, white shaker cabinets, quartzite countertops, recessed lighting, and a subway tile backsplash. On this level, youâll find three charming bedrooms. The finished lower level offers extra living space and a convenient Full Bathroom and laundry area. Additional highlights include central AC, refinished floors, recessed lighting, fresh paint, and a landscaped yard with a private driveway. Conveniently located near major routes, schools, shopping, and dining, this home offers impressive upgrades and is move-in ready. Donât miss your chanceâschedule a showing today!
- Type:
- Single Family
- Sq.Ft.:
- 1,400
- Status:
- Active
- Beds:
- 3
- Lot size:
- 0.18 Acres
- Year built:
- 1950
- Baths:
- 1.00
- MLS#:
- PAMC2120398
- Subdivision:
- None Available
ADDITIONAL INFORMATION
This three bedroom, one bathroom detached garage ranch with a bonus sunroom and large unfinished attic is in a dream location. Five minutes from Chestnut Hill and five minutes from Flourtown. Located in award winning Springfield (Montco) schools, this is a perfect house for a young family, downsizing empty nesters, or a single person. It really can work for many lifestyles. The following updates have been done in the last 60 days: Replaced flooring throughout the property Updated the electrical panel from a 100 to 200 amp Installed a car charger Installed an electric stove New stove New storm door Painted the entire house Recessed lighting in the bedrooms New pipe boot on the roof Removed tree in the backyard Trimmed and pruned tree in the front yard Replace the water pressure reducer valve New locks throughout the property Closet rods in two bedrooms New bathroom, vanity, toilet, showerhead, and mirror New mailbox in the front of the property New digital thermostat that can be controlled from your phone Higher end wall plates Ordered custom shaker cabinet drawer fronts for kitchen. Havenât installed, but will be given to the new owner. Changed hardware on kitchen cabinets, Replaced any damage window screens, New garbage disposal and soap dispenser.
- Type:
- Multi-Family
- Sq.Ft.:
- 5,014
- Status:
- Active
- Beds:
- n/a
- Lot size:
- 0.06 Acres
- Year built:
- 1935
- Baths:
- MLS#:
- PAMC2119924
ADDITIONAL INFORMATION
Excellent investment opportunity to own this turn-key, fully occupied, 5-unit building in desirable Keswick Village. This property consists of a commercial beauty salon tenant and (4) one bedroom apartments, all with a great rental history and upward potential. The salon tenant on the main level has invested into their fit-out and is in the middle of a multi-year lease, showing their commitment to the location. The salon is well appointed and has central air and gas heat. Each apartment has received various updates under current ownership; such as kitchens, appliances, baths, flooring, and paint. The property is conveniently located in the heart of Glenside, Abington Township and in close proximity to neighboring shops, pubs, restaurants, a local market, the Keswick Theater and public transportation. The local bus route and the Glenside Train Station are just a short distance away. Apartment demand is extremely high in this desirable location and vacancies are always filled quickly. The apartments have radiator heat by a gas boiler in the basement, controlled and paid for by owner. Current ownership has replaced the roof and numerous other mechanical items such as water heaters and the boiler, greatly reducing future capital expense needs. Tenants are responsible for their individually metered electric and gas. The building has (2) large water heaters in the basement and is equipped with a hard-wired and monitored fire alarm system. There is some parking in the rear of the property and also on street parking. While the building is currently fully occupied and profitable, a new owner could increase income by approximately $100-$200 per month per residential unit ($5,000-$10,000 per year) by implementing various value-add strategies such as adding laundry, charging for reserved parking, and/or upgrading interior finishes to the next level. This is a perfect property for the first-time investor or a seasoned investor to add to their portfolio. Some photos are prior to tenant occupancy.
$525,000
504 Custis Road Glenside, PA 19038
- Type:
- Single Family
- Sq.Ft.:
- 2,086
- Status:
- Active
- Beds:
- 4
- Lot size:
- 0.4 Acres
- Year built:
- 1948
- Baths:
- 2.00
- MLS#:
- PAMC2119870
- Subdivision:
- Custis Woods
ADDITIONAL INFORMATION
Welcome to 504 Custis Road, a charming Cape Cod-style single-family residence nestled in the picturesque Custis Woods neighborhood. This lovely home offers a warm and inviting living room with hardwood floors and a cozy wood-burning fireplace, along with access to a delightful covered porchâperfect for enjoying your morning coffee or unwinding in rain or shine. On the first floor, you'll also find a bedroom and a full bath for added convenience. The open floor plan seamlessly connects the living spaces, flowing into a dining room that features a large bay window and custom built-in cabinetry. A spacious family room with walls of windows fills the space with natural light, creating a welcoming environment. Custom built-ins make for convenient storage and enhance your television viewing experience. Thereâs even space for a small table, perfect for card games and casual gatherings. The kitchen is easily accessed from both areas. Sliding glass doors lead out to a deck that overlooks a private backyard, surrounded by mature landscaping, offering a peaceful retreat. A full basement and a one-car garage add to the home's value. Conveniently located just minutes from local shops, restaurants, parks, schools, and major highways, this home strikes the perfect balance between comfort and convenience. Embrace the vibrant community of Cheltenham Township, offering an array of amenities such as parks, libraries, community pools, and cultural events. With easy access to transportation options including train stations, highways, and airports, this location offers suburban serenity with urban accessibility. Enjoy Glenside with the July 4th Parade, numerous eateries, the Keswick Theater, Village Diner, Glenside Pub and more! Close to Chestnut Hill as well with boutique shops, fine dining and charm galore! Offered AS-IS and priced to sell, donât miss your chance to make this charming home yours. Schedule your appointment today.
$599,900
281 Bickley Road Glenside, PA 19038
- Type:
- Single Family
- Sq.Ft.:
- 2,570
- Status:
- Active
- Beds:
- 4
- Lot size:
- 0.22 Acres
- Year built:
- 1925
- Baths:
- 4.00
- MLS#:
- PAMC2119990
- Subdivision:
- Glenside
ADDITIONAL INFORMATION
This newly listed home in beautiful Glenside boasts all the modern upgrades and conveniences of brand new construction AND all the charm of a 1930's Colonial home. 281 Bickley Road offers 4 bedrooms and 3.5 bathrooms- giving you 3 stories and 2,575 square feet of spacious elegance, gorgeous detailing, and refined living. The sleek and modern kitchen has quartzite counters, stainless steel appliances, and peninsula seating for 3. The kitchen opens up to a spacious dining room great for Sunday dinners or entertaining guests. The rest of the first floor includes a charming living room with a fireplace, and a powder room and access to the covered front porch. Head upstairs to the immaculate master bedroom oasis, featuring a fully renovated en-suite bathroom with a stunning 72" double vanity and impeccable tilework. The rest of the upstairs includes two spacious second floor bedrooms next to a fully remodeled bathroom, and a huge third story bedroom with another full bathroom. This home showcases all-new electric with a 200-amp panel, completely updated plumbing, a brand-new 5-ton air conditioning unit, a gas furnace, a new hot water heater, upgraded insulation throughout, all new windows, and a detached garage. Come see this charm of Glenside today!
© BRIGHT, All Rights Reserved - The data relating to real estate for sale on this website appears in part through the BRIGHT Internet Data Exchange program, a voluntary cooperative exchange of property listing data between licensed real estate brokerage firms in which Xome Inc. participates, and is provided by BRIGHT through a licensing agreement. Some real estate firms do not participate in IDX and their listings do not appear on this website. Some properties listed with participating firms do not appear on this website at the request of the seller. The information provided by this website is for the personal, non-commercial use of consumers and may not be used for any purpose other than to identify prospective properties consumers may be interested in purchasing. Some properties which appear for sale on this website may no longer be available because they are under contract, have Closed or are no longer being offered for sale. Home sale information is not to be construed as an appraisal and may not be used as such for any purpose. BRIGHT MLS is a provider of home sale information and has compiled content from various sources. Some properties represented may not have actually sold due to reporting errors.



