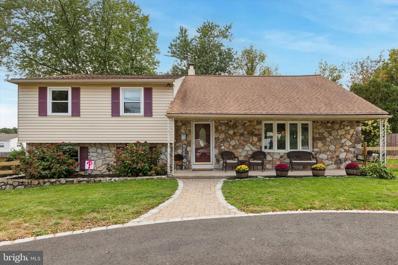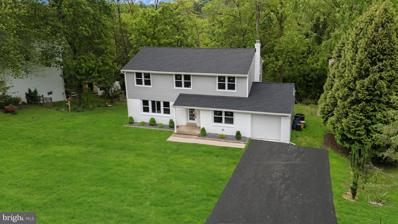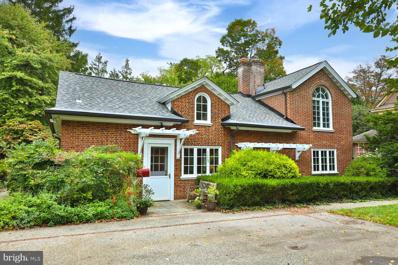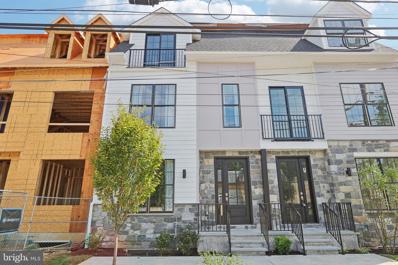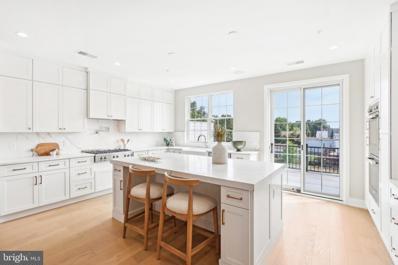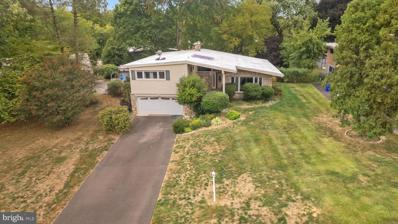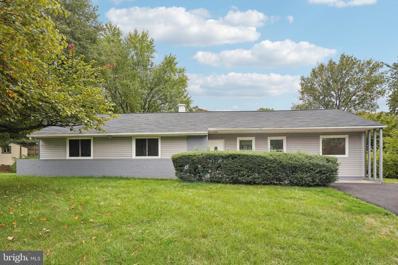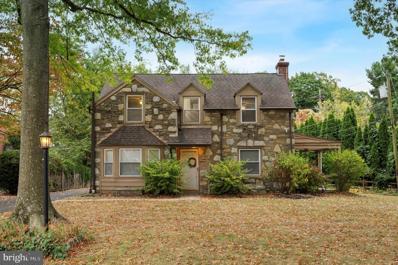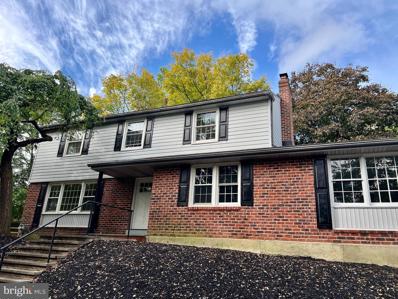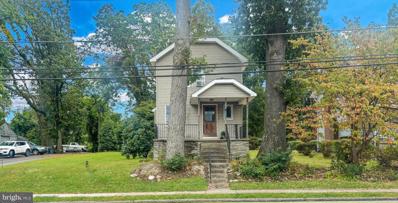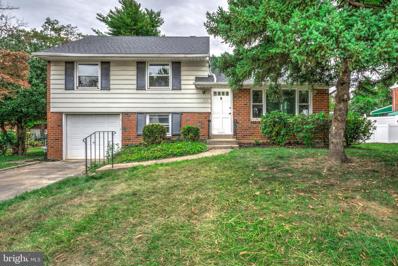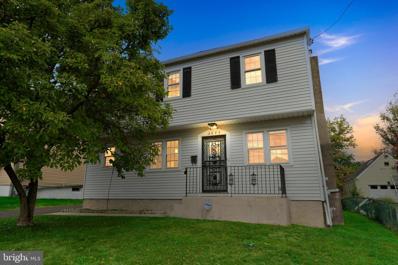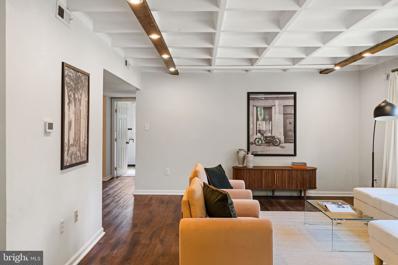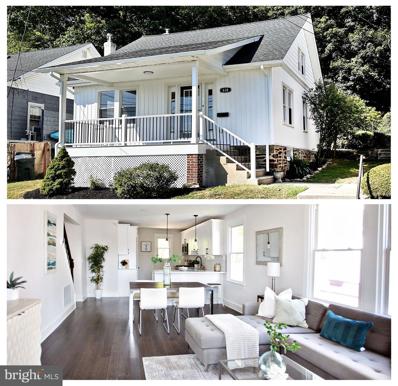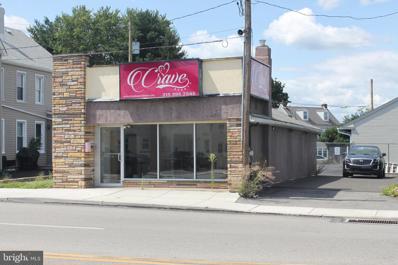Glenside PA Homes for Rent
- Type:
- Single Family
- Sq.Ft.:
- 2,465
- Status:
- Active
- Beds:
- 4
- Lot size:
- 0.23 Acres
- Year built:
- 1971
- Baths:
- 3.00
- MLS#:
- PAMC2114568
- Subdivision:
- Glenside
ADDITIONAL INFORMATION
Open house scheduled for Saturday 10/12 from 12-2pm!! Welcome to this delightful 4-bedroom, 2.5-bath split-level home located in the award winning Abington School District! You will notice the instant curb appeal thanks to the large circular driveway and inviting front porch. Upon entering the home, step into the foyer with custom built-in cubby storage and shiplap wainscoting. The living room boasts a large bay window with original hardwood floors that flows seamlessly into the dining room. Filled with natural light, the eat-in kitchen offers granite countertops with a peninsula dining area and an abundance of cabinets for storage! Step through the sliding doors out onto the rear patio for that morning cup of coffee. There is a large fenced in yard complete with a gazebo and storage shed. The lower level offers extra living space with a great room with new carpeting, oversized laundry room and half bathroom. There is also access to the backyard from this level. Upstairs, you'll find the primary bedroom suite with an updated full bath and stall shower. There are three additional spacious bedrooms with ample closet space, and a full hallway bathroom. The fourth bedroom is the largest featuring recessed lighting, a large storage closet and also a walk in closetâperfect as a playroom or recreation room, with even the potential to add a third bathroom! Recent updates include a newer roof (2017), 200 amp electric, updated doors and windows, reverse osmosis water filtration system, water softener, hot water heater, French drain and new sub-pump, and a Nest thermostat. Energy-efficient mini-splits throughout provide year-round comfort. With just a short walk to Penbryn Park, the Glenside train station and Keswick Village for live theatre and dining, this charming home is in a prime location! Schedule your visit today before this one is gone. *This home is in the process of converting to public water which should be complete prior to settlement. ***Please submit all highest and final offers by Monday, October 14 at Noon.
- Type:
- Single Family
- Sq.Ft.:
- 3,204
- Status:
- Active
- Beds:
- 5
- Lot size:
- 0.34 Acres
- Year built:
- 1968
- Baths:
- 4.00
- MLS#:
- PAMC2119342
- Subdivision:
- Wyndmoor
ADDITIONAL INFORMATION
NEW! NEW! NEW! This fully renovated 3100+ sq ft house features 5 bedrooms, 4 full bathrooms, full finished basement , tons of natural light and an open floor layout. NEW: Roof, HVAC, Deck, Siding, Walls, Windows, Doors, Floors, Insulation, Electrical service & panel, Plumbing and more. Conveniently located 1st floor bedroom with a full bathroom. The gourmet kitchen features stainless steel appliances, quartz counters, elegant white cabinets, and modern light fixtures creating the perfect atmosphere for cooking! The upper level offers 4 bedrooms and 2 full baths. The master bedroom boasts en-suite bathroom . The basement is fully finished and has a full bathroom. The backyard is perfect for outdoor entertaining, with plenty of room for a barbecue or garden. There is a 1-car garage. New Asphalt driveway . This timeless Colonial residence in the desirable Springfield School District. Conveniently located close to Route 309, PA turnpike, schools, parks, library, and minutes from Chestnut Hill and Flourtown. Seller is a PA-licensed real estate agent. This home comes with 1 year home warranty from SELECT HOME WARRANTY and Security System. Schedule your showing today!
- Type:
- Single Family
- Sq.Ft.:
- 2,500
- Status:
- Active
- Beds:
- 4
- Lot size:
- 0.34 Acres
- Year built:
- 1910
- Baths:
- 3.00
- MLS#:
- PAMC2118016
- Subdivision:
- Wyndmoor
ADDITIONAL INFORMATION
This meticulously maintained, sun-drenched home offers the perfect blend of modern comfort and natural beauty. Originally a garage, this property has been thoughtfully converted and expanded to create a spacious and inviting 3 bedroom residence with an additional massive first floor office. The beautifully landscaped yards feature mature trees for privacy, lush garden beds, a small pond, and ample space for entertaining guests. There's room for 3-car parking, with additional off-street parking available on the front lawn (reinforced to prevent damage!). The open-concept first floor great room provides a spacious and welcoming living area, featuring beautiful wood floors, ample counter space, and abundant natural light. The first floor also includes an oversized office/bedroom with a built-in desk, cabinets, shelves, and a powder room. A charming built-in bench near the stairs offers a cozy spot to relax. Upstairs, you'll find a bright landing that can be used as a second living room, workspace, or play area. The owner's suite, located near the second-floor laundry area, features a tall walk-in closet, a skylight, and a private full bathroom. Two additional bedrooms, another updated full bathroom, and lots of extra closets on this floor provide ample living and storage space. The basement is bright, clean, and spacious, offering potential for a workshop or lots of shelving. Modern amenities include 200 amp electrical service and advanced heating/cooling systems. Wyndmoor, a highly desirable community, offers easy access to Center City, Chestnut Hill, Mt. Airy, and Glenside. Enjoy the convenience of nearby shops, restaurants, and public transportation. The Chestnut Hill East line at Gravers station is just minutes away. Lovingly improved and maintained, this property is ready for its new owners.
- Type:
- Twin Home
- Sq.Ft.:
- 1,312
- Status:
- Active
- Beds:
- 3
- Lot size:
- 0.07 Acres
- Year built:
- 1910
- Baths:
- 1.00
- MLS#:
- PAMC2118918
- Subdivision:
- North Hills
ADDITIONAL INFORMATION
Welcome to 338 Chelsea Ave. This adorable 3 bedroom 1 bathroom house is a true treasure. It has gorgeous original hardwood floors throughout and a wonderful sense of space and light. You enter into the sun-filled living room, which includes the former front porch which was converted into livable space, an additional 160 sq ft! The large dining room is ideal for entertaining and connects you to the eat-in kitchen. From there, you have outside access to the beautiful backyard perfect for creating a garden. Upstairs includes 3 bright bedrooms, all with ceiling fans, and a full hall bath. The full-sized basement provides an area for laundry and plenty of storage with an additional crawl space and Bilco doors. Updates to the property include basement waterproofing and French drain (2013), newer water heater (2016), new windows throughout (2019), and the enclosed porch (2020). This home is a part of Upper Dublin Township, which is a Blue Ribbon School District. It is centrally located- minutes to the train station, Keswick Village, Fort Washington State Park, and easy access to the Pennsylvania Turnpike, all major roadways, and approx. 30 minutes to downtown Philadelphia. The neighborhood pool, fields & playground are all within walking distance. This is a must see property- schedule your showing today!
- Type:
- Townhouse
- Sq.Ft.:
- 3,598
- Status:
- Active
- Beds:
- 3
- Lot size:
- 0.02 Acres
- Baths:
- 4.00
- MLS#:
- PAMC2118990
- Subdivision:
- Wyndmoor
ADDITIONAL INFORMATION
Welcome to Wyndmoor Place- an exclusive collection of 12 new construction luxury townhomes. Featuring 3-4 bedrooms, 3+ bathrooms, 2 car garage, optional 4 stop elevator, multiple outdoor spaces including private rooftop terrace, with over 3,000+ square feet of well-appointed living space. This corner unit combines timeless classic design with the convenience of todays modern living. First floor bedroom and en-suite bathroom is a versatile space, perfect for guests, in-laws, or a private office ideal for today's work from home environment. Access to 2-car garage through a convenient mud room perfect for everyday usage. Ascend to the main level, youâll be greeted by an inviting living area, adorned with tasteful finishes, abundant natural light, and optional coffered ceiling upgrade. The open-concept design seamlessly connects the living room to the dining area and kitchen, making it an ideal space for gatherings and everyday living. The gourmet kitchen is a chefâs dream featuring Bertazzoni stainless steel appliance package, contemporary quartz countertops, and oversized island with optional waterfall upgrade feature. Step out to a private rear balcony, perfect for enjoying morning coffee or dining al fresco. Ascend upstairs to your generously sized primary suite with walk in closet, and optional built-in storage and bedroom millwork accent wall upgrade. This private oasis includes a spa-like en-suite bathroom with large double vanity, walk-in shower, and optional soaking tub upgrade, providing the ultimate retreat after a long day. This floor is complete with an additional bedroom with en-suite bathroom. The rooftop terrace offers a private outdoor sanctuary, ideal for entertaining or relaxing. Finished lower level provides a generous media room or optional bedroom and full bathroom, or wet bar upgrade. Wyndmoor Place offers an amazing location just steps to area parks, cafes, restaurants and shopping and a short distance to Chestnut Hill and easy access to Philadelphia. Quick Delivery & Custom Homes Available with Floor Plans Alternatives and Upgrade Options. Contact us today, your dream home awaits.
- Type:
- Single Family
- Sq.Ft.:
- 3,598
- Status:
- Active
- Beds:
- 3
- Lot size:
- 0.02 Acres
- Baths:
- 4.00
- MLS#:
- PAMC2118030
- Subdivision:
- Wyndmoor
ADDITIONAL INFORMATION
Welcome to Wyndmoor Place- an exclusive collection of 12 new construction luxury townhomes. Featuring 3-4 bedrooms, 3+ bathrooms, 2 car garage, optional 4 stop elevator, multiple outdoor spaces including private rooftop terrace, with over 3,000+ square feet of well-appointed living space. This home combines timeless classic design with the convenience of todays modern living. First floor bedroom and en-suite bathroom is a versatile space, perfect for guests, in-laws, or a private office ideal for today's work from home environment. Access to 2-car garage through a convenient mud room perfect for everyday usage. Ascend to the main level, youâll be greeted by an inviting living area, adorned with tasteful finishes, abundant natural light, and optional coffered ceiling upgrade. The open-concept design seamlessly connects the living room to the dining area and kitchen, making it an ideal space for gatherings and everyday living. The gourmet kitchen is a chefâs dream featuring Bertazzoni stainless steel appliance package, contemporary quartz countertops, and oversized island with optional waterfall upgrade feature. Step out to a private rear balcony, perfect for enjoying morning coffee or dining al fresco. Ascend upstairs to your generously sized primary suite with walk in closet, and optional built-in storage and bedroom millwork accent wall upgrade. This private oasis includes a spa-like en-suite bathroom with large double vanity, walk-in shower, and optional soaking tub upgrade, providing the ultimate retreat after a long day. This floor is complete with an additional bedroom with en-suite bathroom. The rooftop terrace offers a private outdoor sanctuary, ideal for entertaining or relaxing. Finished lower level provides a generous media room or optional bedroom and full bathroom, or wet bar upgrade. Wyndmoor Place offers an amazing location just steps to area parks, cafes, restaurants and shopping and a short distance to Chestnut Hill and easy access to Philadelphia. Quick Delivery & Custom Homes Available with Floor Plans Alternatives and Upgrade Options. Contact us today, your dream home awaits.
- Type:
- Single Family
- Sq.Ft.:
- 3,598
- Status:
- Active
- Beds:
- 3
- Lot size:
- 0.02 Acres
- Baths:
- 5.00
- MLS#:
- PAMC2118032
- Subdivision:
- Wyndmoor
ADDITIONAL INFORMATION
**Model Now Open* *Limited time $35k Buyer Incentive* *Contact us for more information** Welcome to Wyndmoor Place- an exclusive collection of 12 new construction luxury townhomes. Featuring 3-4 bedrooms, 3+ bathrooms, 2 car garage, optional 4 stop elevator, multiple outdoor spaces including private rooftop terrace, with over 3,000+ square feet of well-appointed living space. This home combines timeless classic design with the convenience of todays modern living. First floor bedroom and en-suite bathroom is a versatile space, perfect for guests, in-laws, or a private office ideal for today's work from home environment. Access to 2-car garage through a convenient mud room perfect for everyday usage. Ascend to the main level, youâll be greeted by an inviting living area, adorned with tasteful finishes, abundant natural light, and gas fireplace. The open-concept design seamlessly connects the living room to the dining area and kitchen, making it an ideal space for gatherings and everyday living. The gourmet kitchen is a chefâs dream featuring Bertazzoni stainless steel appliance package, contemporary quartz countertops, and oversized island with optional waterfall upgrade feature, and additional dry bar. Step out to a private rear balcony, perfect for enjoying morning coffee or dining al fresco. Ascend upstairs to your generously sized primary suite with walk in closet, and optional built-in storage and bedroom millwork accent wall. This private oasis includes a spa-like en-suite bathroom with large double vanity, walk-in shower, and optional soaking tub upgrade, providing the ultimate retreat after a long day. This floor is complete with an additional bedroom with en-suite bathroom. The rooftop terrace offers a private outdoor sanctuary, ideal for entertaining or relaxing. Finished lower level provides a generous media room or optional bedroom and full bathroom, or wet bar. Wyndmoor Place offers an amazing location just steps to area parks, cafes, restaurants and shopping and a short distance to Chestnut Hill and easy access to Philadelphia. Quick Delivery & Custom Homes Available with Floor Plans Alternatives and Upgrade Options. Contact us today, your dream home awaits.
- Type:
- Single Family
- Sq.Ft.:
- 3,598
- Status:
- Active
- Beds:
- 3
- Lot size:
- 0.02 Acres
- Baths:
- 4.00
- MLS#:
- PAMC2118920
- Subdivision:
- Wyndmoor
ADDITIONAL INFORMATION
**Model Now Open* *Limited time $35k Buyer Incentive* *Contact us for more information** Welcome to Wyndmoor Place- an exclusive collection of 12 new construction luxury townhomes. Featuring 3-4 bedrooms, 3+ bathrooms, 2 car garage, optional 4 stop elevator, multiple outdoor spaces including private rooftop terrace, with over 3,000+ square feet of well-appointed living space. This home combines timeless classic design with the convenience of todays modern living. First floor bedroom and en-suite bathroom is a versatile space, perfect for guests, in-laws, or a private office ideal for today's work from home environment. Access to 2-car garage through a convenient mud room perfect for everyday usage. Ascend to the main level, youâll be greeted by an inviting living area, adorned with tasteful finishes, abundant natural light, and gas fireplace. The open-concept design seamlessly connects the living room to the dining area and kitchen, making it an ideal space for gatherings and everyday living. The gourmet kitchen is a chefâs dream featuring Bertazzoni stainless steel appliance package, contemporary quartz countertops, and oversized island with optional waterfall upgrade feature, and additional dry bar. Step out to a private rear balcony, perfect for enjoying morning coffee or dining al fresco. Ascend upstairs to your generously sized primary suite with walk in closet, and optional built-in storage and bedroom millwork accent wall. This private oasis includes a spa-like en-suite bathroom with large double vanity, walk-in shower, and optional soaking tub upgrade, providing the ultimate retreat after a long day. This floor is complete with an additional bedroom with en-suite bathroom. The rooftop terrace offers a private outdoor sanctuary, ideal for entertaining or relaxing. Finished lower level provides a generous media room or optional bedroom and full bathroom, or wet bar. Wyndmoor Place offers an amazing location just steps to area parks, cafes, restaurants and shopping and a short distance to Chestnut Hill and easy access to Philadelphia. Quick Delivery & Custom Homes Available with Floor Plans Alternatives and Upgrade Options. Contact us today, your dream home awaits.
$425,000
336 Girard Avenue Glenside, PA 19038
- Type:
- Twin Home
- Sq.Ft.:
- 2,240
- Status:
- Active
- Beds:
- 3
- Lot size:
- 0.18 Acres
- Year built:
- 2003
- Baths:
- 2.00
- MLS#:
- PAMC2118498
- Subdivision:
- North Hills
ADDITIONAL INFORMATION
**Charming Glenside Home â Like New!** Discover this beautifully maintained home in the heart of Glenside, ideally situated near the turnpike, public transportation, shopping, and multiple golf courses. Step inside to find a freshly painted interior and a spacious, finished walk-out basement perfect for entertaining or relaxing. The expansive backyard is a true highlight, offering ample space for outdoor activities and gatherings. Enjoy your mornings or evenings on the deck, complete with a spiral staircase leading to the backyard. This flexible layout allows for 3 bedrooms or the option to create a large primary suite by combining two of the bedrooms. With a brand new roof and all the modern touches, this home is ready for you to move in and make it your own. Donât miss your chance to own this gem in a prime location!
- Type:
- Single Family
- Sq.Ft.:
- 2,260
- Status:
- Active
- Beds:
- 3
- Lot size:
- 0.28 Acres
- Year built:
- 1956
- Baths:
- 3.00
- MLS#:
- PAMC2118828
- Subdivision:
- Twickenham Village
ADDITIONAL INFORMATION
Welcome to your new home! Make this stunning property at 521 General Patterson Dr. in the sought-after Twickenham Village neighborhood of Glenside, Pennsylvania yours today. This beautifully maintained split-level home has been updated, featuring gorgeous enhancements that makes it a true standout in the community. Offering 3 bedrooms and 2.5 bathrooms, this home provides much more, including ample outdoor space, a two-car garage, and additional parking on the private driveway. Step inside to the main level and experience open-concept living at its best, with refinished hardwood floors, large windows that flood the space with natural light, and a dining area illuminated by recessed lighting. The newly renovated kitchen boasts new appliances, stylish cabinetry, recessed lighting, and a stunning tile backsplash, perfect for preparing meals and hosting gatherings. At the rear, youâll find a spacious enclosed porch bathed in natural light, offering flexibility for use as an office, sun-room, den, or anything you envision. The lower level features a cozy family room or recreation space, complete with a fireplace and newly renovated half-bath, ideal for entertaining. The finished basement level includes a laundry area and two bonus rooms, perfect for guest rooms or a home theater to enhance your enjoyment. On the top level, retreat to the large master suite with dual closets, a private bathroom, and a walk-in shower. This level also includes two additional bedrooms and a newly renovated full hallway bathroom. Whether you're hosting or simply relaxing, this home is designed for comfort and entertainment. Donât miss outâschedule your private showing today!
- Type:
- Single Family
- Sq.Ft.:
- 1,272
- Status:
- Active
- Beds:
- 3
- Lot size:
- 0.29 Acres
- Year built:
- 1955
- Baths:
- 2.00
- MLS#:
- PAMC2117226
- Subdivision:
- Wyndmoor
ADDITIONAL INFORMATION
Welcome to 1102 Stotesbury Ave, a modern ranch located in the Springfield Township school district. This home is perfect for someone looking for a completely remodeled home with one-floor living! On the exterior, this home welcomes you with new vinyl siding, new paint, a new roof, and a newly repaved private driveway accommodating three cars. As you step into the living room, enjoy modern finishes including new LVP flooring, paint, and new front windows. This room expands into an additional living area, centered by a 50â electric fireplace. The kitchen features a large island with room for bar stool seating, quartz countertops, and stainless steel appliances including a new fridge and gas range. This open concept space is perfect for entertaining friends and family. This home also includes the convenience of a coat closet by the front door and a large laundry room with shelves for storage. Through the new sliding glass door, you will find the spacious backyard featuring a patio area and storage shed. Bring your patio furniture and outdoor dining set to host barbecues, parties, or bonfires during these upcoming autumn evenings. The primary bedroom accommodates a king sized bed, and includes two double closets and a ceiling fan. The ensuite bath is full of modern touches, including a tiled glass enclosed shower, new single vanity, and tile flooring. This home includes two additional bedrooms with closets, and a hallway bath that has also been upgraded with a single vanity, and tile surround tub shower. A linen closet also provides additional storage space. 1102 Stotesbury Ave is in an amazing location, only minutes away from Wissahickon Valley Park, the Morris Arboretum, the Wyndmoor Regional Rail station, the Keswick Theatre, and the many Chestnut Hill shops and restaurants. With nearby favorites including Baker Street Bread Co, Scoogiâs Italian, El Limon, Oreland Pizza, and the Spring House Tavern, this home is a must-see!
$4,395,000
909 E Willow Grove Avenue Glenside, PA 19038
- Type:
- Retail
- Sq.Ft.:
- 9,038
- Status:
- Active
- Beds:
- n/a
- Year built:
- 2019
- Baths:
- MLS#:
- PAMC2118540
ADDITIONAL INFORMATION
Introducing 909 Willow Grove Ave, a remarkable retail condominium strip center proudly offered by Bennett Williams. This impressive offering comprises 9,050 square feet and is 100% occupied, making it an exceptional passive investment opportunity. Situated in Wyndmoor, Montgomery County, approximately one half mile from the Philadelphia County line, this retail center is positioned for success. Completed in 2019, the offering is part of a mixed-use development encompassing 27,000 square feet. In addition to the six ground floor, class A retail units, the development consists of ten residential condominiums, which are not included in this offering. Each unit is individually parceled, sub-metered, and managed by the condominium association. As a result, this offering represents an unmatched net-lease investment opportunity within a resilient asset class and thriving location. With 167,000 residents within a three-mile radius and an average household income of $95,000, the strong demographic profile of the area is evident. Don't miss out on this exceptional investment opportunity! Contact the listing agent for more information.
$515,000
519 Plymouth Road Glenside, PA 19038
- Type:
- Single Family
- Sq.Ft.:
- 2,120
- Status:
- Active
- Beds:
- 4
- Lot size:
- 0.2 Acres
- Year built:
- 1946
- Baths:
- 3.00
- MLS#:
- PAMC2118328
- Subdivision:
- Custis Woods
ADDITIONAL INFORMATION
519 Plymouth Road is a charming home in the picturesque Custis Woods neighborhood surrounded by mature landscaping on a quiet street. The exterior boasts a beautiful stone front, private driveway, rear yard, and side patio off the living room. You'll immediately notice the natural hardwood floors as you enter the foyer and the sizeable fireside living room. The dining room has a bay window, and the updated kitchen has wood cabinets, stainless appliances, abundant storage and cabinet space, and granite countertops. Upstairs, you'll find four generously sized bedrooms, a hall bath, a primary bathroom with his and her closets, and a walk-in closet in the second large bedroom. There is even more storage in the pull-down attic. On the lower level, find additional living space in the family room! Located near routes 73 and 309, the PA Turnpike and the quaint towns of Keswick Village and Chestnut Hill are only minutes away. Come and see this beautiful home for yourself!
$700,000
8326 Elliston Wyndmoor, PA 19038
- Type:
- Single Family
- Sq.Ft.:
- 2,448
- Status:
- Active
- Beds:
- 4
- Lot size:
- 0.54 Acres
- Year built:
- 1964
- Baths:
- 3.00
- MLS#:
- PAMC2118306
- Subdivision:
- None Available
ADDITIONAL INFORMATION
Motivated seller! Welcome to 8326 Elliston Drive in Springfield Township School District. This completely renovated, 4 bedroom 2 and a half bath colonial, sits on a half acre lot in a secluded and quiet street in a beautiful neighborhood in Wyndmoor. This house has everything you're looking for including refinished oak hardwood floors that are found throughout both floors of the home. The stunning kitchen features brand new solid wood door cabinetry with brushed brass hardware, carrara quartz countertops, glazed subway tile and stainless steel appliances. A functional island with plenty of seating and overhead lighting is the focal point of the kitchen. The first floor also features a dining area, large living room and a second separate living room with wood burning fireplace and built-in bookshelves that would also make a great office. The finished porch area off the kitchen is a great outside living area to be enjoyed year round. Access to the attached two car garage, a powder room and laundry area with patio access complete the first floor. The second floor features a primary bedroom with a remodeled en suite bath with stand up tiled shower and a walk in closet. Three more well sized bedrooms with ceiling fans and a brand new hall full bathroom complete the second floor. The finished basement has new LVT flooring and led lighting but still has a sizable unfinished area for storage. The yard is surrounded by mature trees with a park-like setting and features new wood fencing. This house is a must-see, conveniently located close to everything that Wyndmoor and Chestnut Hill have to offer, yet situated near the end of a cul-de-sac street in a quiet setting. Schedule your showing today.
- Type:
- Single Family
- Sq.Ft.:
- 1,442
- Status:
- Active
- Beds:
- 3
- Lot size:
- 0.13 Acres
- Year built:
- 1925
- Baths:
- 2.00
- MLS#:
- PAMC2118352
- Subdivision:
- Glenside
ADDITIONAL INFORMATION
Welcome to the Charming 337 Edge Hill Road located in the desirable Glenside neighborhood. This home has the backyard of every gardenerâs dream. If you like to entertain then this is the home for you with its supersized driveway and additional 4 parking spots at the back of the property. With the open concept Living room to dining room, open to the Et-In kitchen. This home boasts tons of natural light, and charm. Located only a couple of minutes away from the highly known Keswick Circle. Here you will find shopping, dining, and the nightlife of the Keswick Theater. Spend your weekends outside walking and enjoying the close nit community that Glenside is. Donât miss out on this opportunity to live in this charming sought-after neighborhood!
- Type:
- Single Family
- Sq.Ft.:
- 2,732
- Status:
- Active
- Beds:
- 4
- Lot size:
- 0.17 Acres
- Year built:
- 1930
- Baths:
- 2.00
- MLS#:
- PAMC2117574
- Subdivision:
- Erdenheim
ADDITIONAL INFORMATION
Renovations almost complete! Original windows will be replaced by Nov. 1st. September 2024: Kitchen, Bathrooms, Laundry Room/Mud Room renovated, wood floors refinished, entire interior painted. New roof and exterior paint, September 2023. New A/C 2020. New Heater 2019. Appraisal came in at $743K! Instant equity! Welcome to this exquisite, newly renovated home in the sought-after community of Glenside, just a stone's throw from charming shops, delectable restaurants, and the picturesque streets of Chestnut Hill! With its original wood floors lovingly restored, this residence perfectly blends classic charm with modern amenities. Freshly painted throughout, step inside to discover a large foyer, beautiful living room with fireplace, bright sunroom and formal dining room. From there, walk into the stunning chef's kitchen featuring a six-burner stove and two dedicated work areas that overlook a spacious family room, creating the perfect atmosphere for entertaining or family gatherings. The open layout allows for seamless interaction between the kitchen and living spaces. As a bonus, there is a mud/laundry room with backyard access. This home offers four generous bedrooms, including a convenient first-floor bedroom â ideal for guests or those seeking single-level living. Enjoy the luxury of two completely renovated bathrooms, thoughtfully designed with contemporary finishes and fixtures. Outside, enjoy a private backyard oasis, ideal for summer barbecues or quiet evenings under the stars. The property also includes a detached garage and full basement. With its prime location near local amenities and easy access to public transportation, this home is perfect for those seeking convenience without sacrificing tranquility. Donât miss the opportunity to make this gorgeous Glenside residence your own! Schedule a showing today!
$509,900
7709 Laurel Lane Glenside, PA 19038
- Type:
- Single Family
- Sq.Ft.:
- 1,754
- Status:
- Active
- Beds:
- 4
- Lot size:
- 0.2 Acres
- Year built:
- 1958
- Baths:
- 3.00
- MLS#:
- PAMC2117646
- Subdivision:
- Wyndmoor
ADDITIONAL INFORMATION
Back on the market for your gain! Welcome home to a charming and completely remodeled 4 bedroom/2.5 bath single-family home in the quaint residential area of Wyndmoor! This split-level style residence offers proximity to Philadelphia but sits in a quiet, residential neighborhood and features an attached garage, a spacious second living area, and all new finishes throughout! On the main floor, youâll love the bright and cozy living space with oversized windows. The seamless transition to the open concept dining area and newly open-concept kitchen is perfect for entertaining or gathering with family. You'll note many high-end upgrades in the kitchen such as stainless steel appliances, lovely quartz counters, and a subway tile backsplash. The center island offers additional workspace and dining options. Toward the back of the home is a rear entry mudroom that offers access to the outdoor patio and usable backyard. From this space is also a full bathroom with shower, and a main floor bedroom which could also be used flexibly as an office or playroom! Upstairs, the main bedroom wing features three cozy and well-sized bedrooms, as well as a brand new full bathroom with tub/shower combination and a new vanity. At ground level is a bonus second living room with new cozy carpeting. You will love the adjacent half bath for convenience, as well as finished storage area and interior access to the one car garage. A brand new architectural shingle roof and nearly all new windows will allow for peace of mind this fall and winter! Mechanicals have also been updated to code. Donât miss all that this home has to offer - come take a tour today!
- Type:
- Single Family
- Sq.Ft.:
- 1,310
- Status:
- Active
- Beds:
- 3
- Lot size:
- 0.11 Acres
- Year built:
- 1972
- Baths:
- 1.00
- MLS#:
- PAMC2117644
- Subdivision:
- Glenside
ADDITIONAL INFORMATION
Available For Sale or Convertible Lease Purchase. Energy Savings! Solar Panels PAID off by the Seller. Enjoy the lower energy costs. Welcome to this fully remodeled 3-bedroom, 1-bath gem, ideally located just a short walk from the heart of Glensideâs lively center, where you can enjoy dining, shopping, and entertainment. Inside, youâll find stunning hardwood floors and a completely redesigned kitchen, where a newly opened wall creates a seamless connection to the dining room. The addition of a granite counter bar provides the perfect space for casual dining or simply conversing with family and friends. Enjoy your mornings or evenings in the charming sunroom, perfect for relaxation. The large yard offers plenty of space for outdoor gatherings, gardening, or peaceful retreats. With a full basement offering great potential for additional living space or storage, this home is move-in ready and waiting for you. Donât miss the chance to own a beautiful home just steps away from the vibrant Glenside Centerâschedule your tour today!
$650,000
8201 Hull Drive Glenside, PA 19038
- Type:
- Single Family
- Sq.Ft.:
- 2,906
- Status:
- Active
- Beds:
- 4
- Lot size:
- 0.29 Acres
- Year built:
- 1947
- Baths:
- 3.00
- MLS#:
- PAMC2116730
- Subdivision:
- Whitemarsh Village
ADDITIONAL INFORMATION
Welcome to Whitemarsh Village in lovely Wyndmoor, Springfield Township's friendly and welcoming neighborhood known for accessibility, character, and charm. Youâve been scoping out this neighborhood, knowing homes donât become available here often. The developmentâs 300-acre grounds were the original home of Whitemarsh Hall, designed by architect, Horace Trumbauer and built for investment banker Edward Stotesbury and his second wife, Eva. Now a community of colorful and fun mid-century homes live among the original estateâs relics of towering stone columns and prominent statues. Nestled in the heart of the community and just a few short blocks from Willow Grove Avenue, the town's bustling main street, sits 8201 Hull Drive. Originally built in the late 1940s as a single-story concrete paneled ranch, this home was later expanded to offer a dramatic, two-story contemporary space. The result is an unparalleled sense of style that beautifully blends timeless architecture with a fresh modern look thatâll make your retro-loving heart skip a beat. Weâre talking about nearly 3,000 square feet of pure fabulousness. With four bedrooms, an office, and three full bathrooms, including a super convenient first-floor bedroom and bath, this space is all about style and convenience. Everything about the home speaks a love language unique to the tribe of mid-century modern enthusiasts. The sunny living room boasts the neighborhoodâs signature iconic concrete coffered ceilings but these have been cleverly designed with wood beams to incorporate modern overhead lighting. It appears the seller has stalked your Pintrest page because this is your dream kitchen. A chef's dream with quartz countertops, custom cabinets with brass hardware, a ceramic subway tile backsplash, vintage-inspired pendant lighting, and stainless-steel appliances, including a convection oven with an induction cooktop, this is the stuff dreams are made of. For hosting those epic dinner parties, the open-concept dining room has you covered, and if you need extra space, there's a cozy sitting room perfect for a home cocktail lounge or an office. The garage has been converted into a mirrored yoga studio, so you can namaste your way to inner peace without leaving home. Upstairs, the primary bedroom is your personal retreat, complete with a walk-in closet and a bathroom that features a jetted soaking tubâperfect for bubble baths. Enjoy coffee on the private balcony and soak in those morning vibes. Plus, there are two more sunny bedrooms, an office, a hall bath, and a laundry closet to make your life easier. A second-floor deck and secluded grounds under a canopy of mature trees remind you why you wanted to leave the city in the first place. Itâs like your own private paradise. These sellers understood the assignment. Welcome home.
- Type:
- Single Family
- Sq.Ft.:
- 2,000
- Status:
- Active
- Beds:
- 4
- Lot size:
- 0.15 Acres
- Year built:
- 1909
- Baths:
- 3.00
- MLS#:
- PAMC2116494
- Subdivision:
- Keswick
ADDITIONAL INFORMATION
Welcome to this beautiful and bright 4 bed/2.5 bath colonial style home located in the highly desired Keswick area and located on an awesome block with an amazing rear yard, charming front porch, tons of character throughout and surrounded by plenty of peaceful greenery all around! Enter off of the side porch and into a spacious living room through to a full dining room, then kitchen, laundry room and door out to the side porch with an awesome rear yard. Upstairs features 3 beautiful bedrooms and a hall bath with plenty of personality tucked inside each room. Third floor is a newly renovated suite with a full bedroom, a full bath and a bonus room which would be a great office, den or playroom! Amazing original details paired with modern updates, beautiful paint schemes, custom wallpapering and tons of love makes this home an absolute must see! Located in the award winning Abington School District and within walking distance to Keswick Theatre, markets, shopping and so much more!
$575,000
8631 Patton Road Glenside, PA 19038
- Type:
- Single Family
- Sq.Ft.:
- 2,644
- Status:
- Active
- Beds:
- 5
- Lot size:
- 0.33 Acres
- Year built:
- 1951
- Baths:
- 3.00
- MLS#:
- PAMC2115418
- Subdivision:
- Whitemarsh Village
ADDITIONAL INFORMATION
Welcome to 8631 Patton Rd, Glenside, PA! This charming single-family home boasts 2,644 square feet of thoughtfully designed living space. As you step inside, you are greeted by a spacious and inviting living area featuring recessed lighting, gas fireplace, and wonderful open concept. The heart of the home is the well-appointed updated kitchen, complete with a breakfast bar that provides a casual dining option and a great space for entertaining. The kitchen seamlessly flows into a generous rear light filled sunroom, making it ideal for hosting gatherings. The main floor offers 3 generously sized bedrooms. The primary suite is a true retreat, featuring an en-suite bathroom for your convenience. The upper floor features 2 additional bedrooms and an updated hallway bath. The exterior of the home is equally impressive, with well-manicured plantings, an outdoor grille/patio area, and backyard privacy. Additional home amenities include ample closet space, flexible living options (3 bedrooms on the main floor and 2 bedrooms on the upper floor), an attached shed, and a whole house generator. Located in the desirable Glenside neighborhood, this property offers easy access to local amenities including the Morris Arboretum, shopping, and dining in up and coming Wyndmoor. The home is also close to several schools including the newly built Springfield Township Elementary School. Donât miss the chance to make 8631 Patton Rd your new home. Schedule a showing today and experience all the charm and comfort this beautiful home has to offer!
- Type:
- Single Family
- Sq.Ft.:
- 1,238
- Status:
- Active
- Beds:
- 3
- Lot size:
- 0.11 Acres
- Year built:
- 1930
- Baths:
- 2.00
- MLS#:
- PAMC2116100
- Subdivision:
- Abington Woods
ADDITIONAL INFORMATION
Beautifully renovated and move-in ready! Brand new 5" engineered hardwood flooring on floor 1 and brand new carpeting on floor 2. New modern kitchen with crown molding and a peninsula, 2 custom-tiled full bathrooms with gliding shower glass and shower niche, recessed lighting, new 2-panel interior doors, updated electric, updated plumbing, new roof, new vinyl siding, new gutters/downspouts, new HVAC system, and a new/rebuilt front porch. Gorgeous open layout, tons of natural light. The kitchen includes quartzite countertops, subway backsplash, over-the-range microwave, stainless steel under-mount sink with garbage disposal, peninsula with pendant lights, integrated slide-out trash bin cabinet, and stainless steel appliances. Two bedrooms on main level. Owner's suite on upper level. Multi-tiered backyard. LOCATION! Minutes from shopping, parks, coffee shops, restaurants, etc. This home won't last! Owner is PA licensed.
$1,150,000
13 Overlea Way Erdenheim, PA 19038
- Type:
- Townhouse
- Sq.Ft.:
- 4,076
- Status:
- Active
- Beds:
- 4
- Lot size:
- 0.02 Acres
- Year built:
- 2018
- Baths:
- 5.00
- MLS#:
- PAMC2115386
- Subdivision:
- Erdenheim
ADDITIONAL INFORMATION
Experience the epitome of elegance and convenience in this exquisite, highly customized end unit in The Overlea Townhomes by Blake Development, located in sought-after Erdenheim. Built in 2018, the community is nestled on meticulously landscaped grounds directly across from the stunning Morris Arboretum. From the moment you enter, youâll be captivated by the quality craftsmanship and sophisticated design. Soaring ceilings, wide-plank walnut floors, and an expanded gourmet kitchen with top-of-the-line Wolf, Subzero, and Miele appliances set the stage for both daily living and grand entertaining. Custom cabinetry, climate-controlled wine storage, and modern architectural details elevate the space, while an elevator provides easy access to all four floors. The functional and expansive entry floor is full of sunlight and ideal for a home office or family room, with attached powder room. Outdoor living is equally impressive with a large, covered balcony and a flagstone terrace â perfect for alfresco dining or relaxing with a view. The third and fourth floors boast a luxurious primary suite with a spa-like bathroom and expansive walk-in closets, plus three additional spacious bedrooms, two full baths, and ample storage throughout. The convenience of an upstairs laundry and the potential for private home offices make this home ideal for modern living. No detail was overlooked in this upgraded model unit, featuring a heated two-car garage with additional storage, radiant heat flooring, high-end hardware, high end central sound system with speakers at all levels (including the balcony), and designer lighting. Located just minutes from the charming shops and restaurants of Chestnut Hill and Wyndmoor, with an easy commute to Center City, as well as all major roadways and public transportation, this home combines luxury and practicality in an unbeatable location. Donât miss the opportunity to own this stunning home â schedule your private showing today!
$5,250,000
8501 Flourtown Ave Wyndmoor, PA 19038
- Type:
- Single Family
- Sq.Ft.:
- 10,275
- Status:
- Active
- Beds:
- 6
- Lot size:
- 3.76 Acres
- Year built:
- 1890
- Baths:
- 9.00
- MLS#:
- PAMC2114066
- Subdivision:
- Wyndmoor
ADDITIONAL INFORMATION
Welcome to the uber-private world of DeepDene, a Gilded Age country estate minutes from the center of Chestnut Hill. Built in 1890 for a railroad magnate, DeepDene shares its unusual name with the notorious 104+carat brilliant yellow diamond, generally believed to be the largest irradiated diamond in the world. While it remains a mystery if the diamond was named for the estate or vice-versa, one thing is perfectly clear. This coveted property is more than just a luxury home. â¨Surrounded by its own 3.7 acre manicured private park, DeepDene is found at the end of an exclusive private road, behind iron gates and a long winding driveway, just beyond the city limits. Recently completed extensive restorations to the entire estate including its fairytale-like carriage house are executed in a classic, elegant palette integrating the best modern technology, products & finishes. These include: New custom kitchen & pantry with top of the line Viking & SubZero appliances, quartzite countertops and Calacatta marble backsplash. 8.5 newly finished bathrooms, including dual primary en-suites with heated marble floors, one-piece Toto smart toilets and custom frameless glass showers. New high-efficiency HVAC systems controlled by a Smart-home App. New walk-in dressing room with marble island & custom built-ins. New 2,000+ sf sandstone style entertainment terrace accessible from multiple rooms for easy indoor/outdoor entertaining. The list goes on and on⦠DeepDene appeals to both sides of your soul. The ultra-refined luxury of a 7 bedroom, 8.5 bath home with a full-size gym, sauna, massage/yoga room and a primary suite inspired by a famous hotel are just the beginning. Thereâs a hidden âspeakeasyâ behind the library fireplace and a century-old wine vault & safe-room next to the elevator. You would be forgiven for believing you walked into a Ralph Lauren ad when you see the 4000+ sq. ft. Carriage House circa 1900, designed by the esteemed firm of Cope and Stewardson with its mahogany stables and all the amenities, including its soaring âparty barn,â rustic chandeliers and hay loft.  Itâs a rare home that can be both impressive and welcoming all at the same time. This is that winning combination! The bottom line isâthis is a turn key solution, just move in & enjoy your life. The hard works already been done!
$199,900
2 Limekiln Pike Glenside, PA 19038
- Type:
- Office
- Sq.Ft.:
- 1,960
- Status:
- Active
- Beds:
- n/a
- Lot size:
- 0.11 Acres
- Year built:
- 1940
- Baths:
- MLS#:
- PAMC2114802
- Subdivision:
- Glenside
ADDITIONAL INFORMATION
Hi visibility location can give your business great exposure! Set up and previously used as a Beauty/hair/nail salon. The building would also lend itself to an office use such as an accountant, etc. Building was remodeled extensively in 2011 including new decor, flooring, HVAC, electrical services etc. Layout includes no steps to enter main floor, Large open area in an L-shape, A private office, An updated powder room and steps to an immaculate unfinished basement. This building is in great shape and is move-in ready. Zoned MU-2 Mixed Use district. Easy to see!
© BRIGHT, All Rights Reserved - The data relating to real estate for sale on this website appears in part through the BRIGHT Internet Data Exchange program, a voluntary cooperative exchange of property listing data between licensed real estate brokerage firms in which Xome Inc. participates, and is provided by BRIGHT through a licensing agreement. Some real estate firms do not participate in IDX and their listings do not appear on this website. Some properties listed with participating firms do not appear on this website at the request of the seller. The information provided by this website is for the personal, non-commercial use of consumers and may not be used for any purpose other than to identify prospective properties consumers may be interested in purchasing. Some properties which appear for sale on this website may no longer be available because they are under contract, have Closed or are no longer being offered for sale. Home sale information is not to be construed as an appraisal and may not be used as such for any purpose. BRIGHT MLS is a provider of home sale information and has compiled content from various sources. Some properties represented may not have actually sold due to reporting errors.
Glenside Real Estate
The median home value in Glenside, PA is $415,300. This is lower than the county median home value of $419,100. The national median home value is $338,100. The average price of homes sold in Glenside, PA is $415,300. Approximately 74.91% of Glenside homes are owned, compared to 23.01% rented, while 2.08% are vacant. Glenside real estate listings include condos, townhomes, and single family homes for sale. Commercial properties are also available. If you see a property you’re interested in, contact a Glenside real estate agent to arrange a tour today!
Glenside, Pennsylvania 19038 has a population of 7,411. Glenside 19038 is more family-centric than the surrounding county with 39.27% of the households containing married families with children. The county average for households married with children is 34.89%.
The median household income in Glenside, Pennsylvania 19038 is $100,061. The median household income for the surrounding county is $99,361 compared to the national median of $69,021. The median age of people living in Glenside 19038 is 38.5 years.
Glenside Weather
The average high temperature in July is 85.2 degrees, with an average low temperature in January of 24.1 degrees. The average rainfall is approximately 47.8 inches per year, with 20.3 inches of snow per year.
