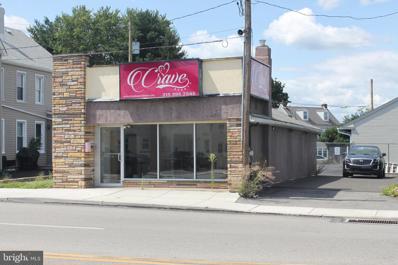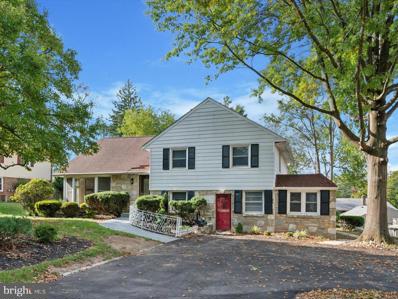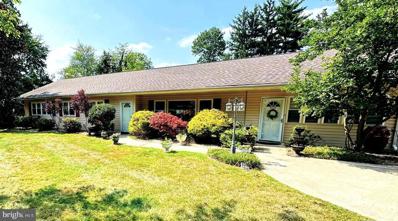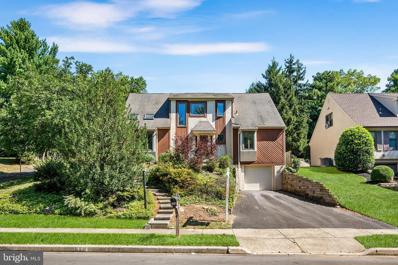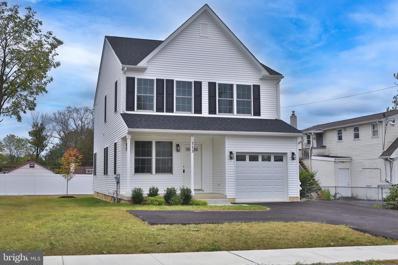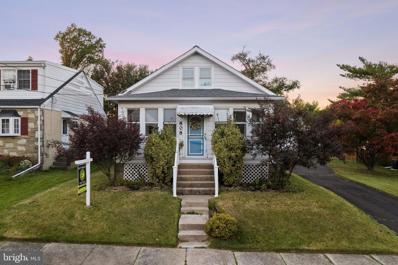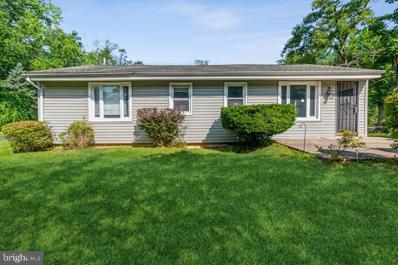Glenside PA Homes for Rent
$199,900
2 Limekiln Pike Glenside, PA 19038
- Type:
- Office
- Sq.Ft.:
- 1,960
- Status:
- Active
- Beds:
- n/a
- Lot size:
- 0.11 Acres
- Year built:
- 1940
- Baths:
- MLS#:
- PAMC2114802
- Subdivision:
- Glenside
ADDITIONAL INFORMATION
Hi visibility location can give your business great exposure! Set up and previously used as a Beauty/hair/nail salon. The building would also lend itself to an office use such as an accountant, etc. Building was remodeled extensively in 2011 including new decor, flooring, HVAC, electrical services etc. Layout includes no steps to enter main floor, Large open area in an L-shape, A private office, An updated powder room and steps to an immaculate unfinished basement. This building is in great shape and is move-in ready. Zoned MU-2 Mixed Use district. Easy to see!
- Type:
- Single Family
- Sq.Ft.:
- 2,742
- Status:
- Active
- Beds:
- 5
- Lot size:
- 0.32 Acres
- Year built:
- 1956
- Baths:
- 5.00
- MLS#:
- PAMC2114610
- Subdivision:
- Glenside
ADDITIONAL INFORMATION
Welcome to 506 Harrison Ave nestled on a cozy, quiet street in Glenside! Enjoy 5 levels of living space in this expansive split-level home. The main level offers foyer entrance, open living room with wall of windows that extends to open dining room and into a BRAND-NEW gourmet kitchen with open island, quartz countertops, plenty of cabinetry, gorgeous hood range gas stove and new stainless steel appliances. The next level up encompasses three bedrooms that include the primary bedroom with a BRAND NEW ensuite full bath, two additional generously sized bedrooms and BRAND-NEW hall bath. Step up another half flight of stairs to another BRAND-NEW hall bath and oversized 5th bedroom. The lower level has numerous possibilities. The left wing of the lower level offers additional living space with a half bath and exit to the enormous rear yard. Pass through the laundry room to the right wing of the lower level and find a private outside entrance, additional bedroom, half bath and various bonus rooms that could serve as a home office, playroom or entire in-law suite. Venture down one more half flight into an enormous fully finished recreation room perfect for entertaining or home gym and includes the utility room, additional storage and oversized cedar closet. This home has a versatile layout thatâs great for entertaining and provides space for everyone! Gleaming original hardwood floors, central air and a plethora of storage throughout. Conveniently situated near major roads and within the Cheltenham School District. This gem offers suburban living at its finest! SCHEDULE YOUR SHOWING TODAY!
- Type:
- Single Family
- Sq.Ft.:
- 3,506
- Status:
- Active
- Beds:
- 4
- Lot size:
- 0.55 Acres
- Year built:
- 1954
- Baths:
- 4.00
- MLS#:
- PAMC2112532
- Subdivision:
- Erdenheim
ADDITIONAL INFORMATION
As arriving at the property, you will immediately notice a big driveway with 12 parking lots. This Beautiful ranch home nestled in a well-established neighborhood with having 4-bedroom, 4-bathroom seamlessly blends modern comforts with classic charm because it was built in 1955 but it underwent a complete renovation in 2009. As you step inside, you will be greeted by a spacious and open floor plan that flows effortlessly from room to room. The updated (in 2009) kitchen features granite countertops, stainless steel appliances, recessed lights and custom cabinetry, is perfect for everyday living. The two distinct living areas create a versatile layout, perfect for entertaining or creating separate spaces for work and play. . In addition to the two versatile living areas, the huge office area with an entrance from both driveway and inside the building is perfect working from home. The huge master bedroom has full bath with double sinks and glass sliding doors to the patio. The large, well-manicured backyard with a sizable nice patio offers a serene setting for outdoor activities, making this home ideal for entertaining or simply enjoying quiet moments. With its blend of mid-century character and modern updates, along with the added convenience of an office, this home is truly a rare find. So schedule your showing while it's still available!
- Type:
- Land
- Sq.Ft.:
- n/a
- Status:
- Active
- Beds:
- n/a
- Lot size:
- 0.11 Acres
- Baths:
- MLS#:
- PAMC2113574
ADDITIONAL INFORMATION
Beautiful Leveled lot in Upper Dublin - Featuring Historic Sites and Award Winning Schools. Land/ Lot, 0.11 acres/ 4730 Sq Ft / Frontage 43. This land comes with all the conveniences-- neighboring parks, shops, trains, easy access to Center City Philadelphia and surrounding suburbs. Located in this highly sought after township in Montgomery County Pennsylvania, situated on a lovely tree lined road, with serene sounds and natural beauty. This is the perfect spot to build your future.
- Type:
- Single Family
- Sq.Ft.:
- 2,303
- Status:
- Active
- Beds:
- 3
- Lot size:
- 0.28 Acres
- Year built:
- 1985
- Baths:
- 3.00
- MLS#:
- PAMC2111058
- Subdivision:
- Erdenheim
ADDITIONAL INFORMATION
**MOTIVATED SELLER! A $5,000 credit is being offered to be used at the buyer's discretion.** Don't miss this rare, must-see opportunity in Erdenheim! Discover this unique, one-owner builder show home on a tranquil cul-de-sac across from Enfield Elementary. This exceptional property boasts numerous upgrades and an expansive open floor plan, complemented by a spacious backyard with mature landscaping. The first floor features a soaring two-story tiled foyer, a convenient half bath, and an oversized owner's suite complete with an expansive walk-in closet and a luxurious ensuite bathroom. The open, dual-sided fireplace seamlessly connects the living and dining rooms, leading to a spacious patio perfect for entertaining. Hardwood floors extend throughout the first floor, enhancing the home's elegance. The updated kitchen is a chef's dream, showcasing granite countertops, newer stainless steel appliances, and a large pantry with ample space for an eat-in area. On the upper floor, discover two extra spacious bedrooms with closets and the 2nd full bathroom. The partially finished basement offers a laundry room, a large storage room, and an open area that can be customized to suit your needs, providing additional flexibility not included in the livable square footage. Conveniently located just three blocks from Chestnut Hill, this home offers easy access to SEPTA transportation, including a nearby bus route and the Chestnut Hill East and Chestnut Hill West regional rails. Enjoy the convenience of being just 20 minutes away from major shopping destinations such as Montgomery, Plymouth Meeting, and Willow Grove. Experience the charm of an open-design home with a beach house feel, just blocks outside Philadelphia city limits. Don't miss this rare opportunity!
- Type:
- Land
- Sq.Ft.:
- n/a
- Status:
- Active
- Beds:
- n/a
- Lot size:
- 0.06 Acres
- Baths:
- MLS#:
- PAMC2112680
ADDITIONAL INFORMATION
- Type:
- Land
- Sq.Ft.:
- n/a
- Status:
- Active
- Beds:
- n/a
- Lot size:
- 0.06 Acres
- Baths:
- MLS#:
- PAMC2112678
ADDITIONAL INFORMATION
- Type:
- Land
- Sq.Ft.:
- n/a
- Status:
- Active
- Beds:
- n/a
- Lot size:
- 0.09 Acres
- Baths:
- MLS#:
- PAMC2112670
ADDITIONAL INFORMATION
- Type:
- General Commercial
- Sq.Ft.:
- 2,102
- Status:
- Active
- Beds:
- n/a
- Lot size:
- 0.03 Acres
- Year built:
- 1935
- Baths:
- MLS#:
- PAMC2111458
ADDITIONAL INFORMATION
Discover a fantastic opportunity with these two prime commercial buildings located on a busy main street in Abington. Each building boasts a prominent storefront, perfect for attracting significant foot traffic and ensuring visibility for any business. Building 2808. Large open space with beautiful large storefront window. Also, includes a full dry basement with egress up to first floor for easy access making it ideal for storage or additional workspace. The structural enhancements, such as the installed steel plates, allow for heavy machinery, ovens or business appliances expanding the range of potential business uses. This building provides a large 2 bedroom apartment, with its own front door access or access through the back porch. The apartment provides an excellent opportunity for rental income or a convenient live-work arrangement. Building 2816 features central air conditioning for a comfortable environment year-round, offers similar benefits with a spacious storefront in a high-traffic area. It offers a kitchenette, freshly painted walls, half bath, newer windows and ceiling and building have been newly insulated. This building offers its very own private 10 parking spot area, currently there are spaces that are being rented for a monthly fee. All appliances including the C Box in the parking lot will remain with the property.
$1,195,000
363-369 W Glenside Ave Glenside, PA 19038
- Type:
- Industrial
- Sq.Ft.:
- 10,172
- Status:
- Active
- Beds:
- n/a
- Lot size:
- 0.38 Acres
- Year built:
- 1950
- Baths:
- 4.00
- MLS#:
- PAMC2105136
ADDITIONAL INFORMATION
Priced to sell!! We are pleased to represent this rare possibility to be the new owner of these two well maintained LI Industrial buildings on W Glenside Ave in Cheltenham Township! Whether you're looking to expand your portfolio or move your business(s) to Glenside, this could be the golden opportunity for you. One of the 2 buildings is tenant occupied, along with 3 bays in the other building, This listing is for 2 parcels, 31-00-11311-007 & 31-00-11308-001. Note- property red lines are only an estimated line.
- Type:
- Single Family
- Sq.Ft.:
- 1,786
- Status:
- Active
- Beds:
- 3
- Lot size:
- 0.19 Acres
- Year built:
- 2024
- Baths:
- 3.00
- MLS#:
- PAMC2103182
- Subdivision:
- None Available
ADDITIONAL INFORMATION
New Construction Alert! Welcome to this brand new home at 113 Jackson Ave in Glenside, PA. Located in Upper Dublin Township, this 3 bedroom, 2.5 bathroom home is ready for its first owner. The main level has an open floor plan, where the family room, kitchen, and dining room flow seamlessly - great for entertaining! The kitchen features stainless steel Whirlpool appliances, gas cooking, an island with pendant lighting, granite countertops, and a breakfast area. The sliding door off the dining room opens to the backyard - a landing with steps leading to the backyard have been installed along with landscaping (these are older photos). There is also a powder room on the main level. Upstairs this property includes a large primary bedroom with a walk in closet. The primary bathroom has a double vanity with custom lighting, tile flooring, and an oversized stall shower with tile surround. Two more nice sized bedrooms, both with neutral carpets, share the hall bath, which features tile flooring and a tub/shower combo. Laundry hookups are conveniently located on the second floor. A full, unfinished basement with 9ft ceilings and a one car garage provide plenty of storage space. Hurry - this one won't last!
$100,000
330 Linden Avenue Glenside, PA 19038
- Type:
- Land
- Sq.Ft.:
- n/a
- Status:
- Active
- Beds:
- n/a
- Lot size:
- 0.06 Acres
- Baths:
- MLS#:
- PAMC2100862
ADDITIONAL INFORMATION
Attention experienced developers! An Upper Dublin opportunity is now available! If you're considering building your dream home, this land could be the perfect fit. Situated adjacent to a public park in the acclaimed Upper Dublin School District, this fantastic lot comes equipped with water, sewer, and gas connections. Conveniently located in Glenside, it is surrounded by a wealth of local amenities and public transit options, including the Septa train station, Route 309, the turnpike, parks, golf courses, shops, and restaurants.
$420,000
808 Hamel Avenue Glenside, PA 19038
- Type:
- Single Family
- Sq.Ft.:
- 1,538
- Status:
- Active
- Beds:
- 3
- Lot size:
- 0.19 Acres
- Year built:
- 1915
- Baths:
- 2.00
- MLS#:
- PAMC2098032
- Subdivision:
- Ardsley
ADDITIONAL INFORMATION
Welcome to 808 Hamel Ave! Enter through sundrenched enclosed porch to open living and dining and brand new kitchen, mud room and first floor laundry. Second floor is completed by 2 ample bedrooms and a full bath. Brand new Trex deck overlooks scenic backyard, accompanied by a long driveway ending at the two car detached garage. Home is located on the end of the street giving it a very private and quiet vibe. Full basement for extra storage or possibly finishing.
$445,000
300 Girard Avenue Glenside, PA 19038
- Type:
- Single Family
- Sq.Ft.:
- 1,161
- Status:
- Active
- Beds:
- 3
- Lot size:
- 0.19 Acres
- Year built:
- 1966
- Baths:
- 1.00
- MLS#:
- PAMC2088916
- Subdivision:
- North Hills
ADDITIONAL INFORMATION
- Type:
- Single Family
- Sq.Ft.:
- n/a
- Status:
- Active
- Beds:
- n/a
- Lot size:
- 0.31 Acres
- Year built:
- 1925
- Baths:
- MLS#:
- PAMC2037138
- Subdivision:
- Wyndmoor
ADDITIONAL INFORMATION
Opportunity Awaits (income from both units and garage) OR owner occupy. Schedule to see - Mixed/Multi-Use Duplex (retail, office and apartment) with extra large side yard. Separate entrances: first floor has an enclosed front porch, oversized Living Rm, Eat-In-Kitchen, large Bedroom, full Bath w/tub/shower tile walls/floor, and separate sink area and Laundry Rm. The second floor features two spacious Bedrooms, a Living Rm, Eat-In-Kitchen and a Bath w/tub/shower, tile walls, and flooring. The full Basement is unfinished, exterior entrance, stone foundation walls, excellent storage areas, and separate mechanical area. Utilities are separate for each unit. The asphalt driveway takes you to the two-car detached garage w/manual entrance door and one overhead door, and parking for approximately six plus carsâlarge side lot. All conveniently located transportation, major roads, shopping, schools, and more.
© BRIGHT, All Rights Reserved - The data relating to real estate for sale on this website appears in part through the BRIGHT Internet Data Exchange program, a voluntary cooperative exchange of property listing data between licensed real estate brokerage firms in which Xome Inc. participates, and is provided by BRIGHT through a licensing agreement. Some real estate firms do not participate in IDX and their listings do not appear on this website. Some properties listed with participating firms do not appear on this website at the request of the seller. The information provided by this website is for the personal, non-commercial use of consumers and may not be used for any purpose other than to identify prospective properties consumers may be interested in purchasing. Some properties which appear for sale on this website may no longer be available because they are under contract, have Closed or are no longer being offered for sale. Home sale information is not to be construed as an appraisal and may not be used as such for any purpose. BRIGHT MLS is a provider of home sale information and has compiled content from various sources. Some properties represented may not have actually sold due to reporting errors.
Glenside Real Estate
The median home value in Glenside, PA is $415,300. This is lower than the county median home value of $419,100. The national median home value is $338,100. The average price of homes sold in Glenside, PA is $415,300. Approximately 74.91% of Glenside homes are owned, compared to 23.01% rented, while 2.08% are vacant. Glenside real estate listings include condos, townhomes, and single family homes for sale. Commercial properties are also available. If you see a property you’re interested in, contact a Glenside real estate agent to arrange a tour today!
Glenside, Pennsylvania 19038 has a population of 7,411. Glenside 19038 is more family-centric than the surrounding county with 39.27% of the households containing married families with children. The county average for households married with children is 34.89%.
The median household income in Glenside, Pennsylvania 19038 is $100,061. The median household income for the surrounding county is $99,361 compared to the national median of $69,021. The median age of people living in Glenside 19038 is 38.5 years.
Glenside Weather
The average high temperature in July is 85.2 degrees, with an average low temperature in January of 24.1 degrees. The average rainfall is approximately 47.8 inches per year, with 20.3 inches of snow per year.
