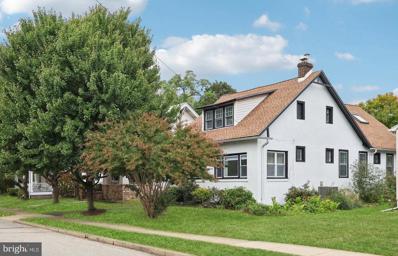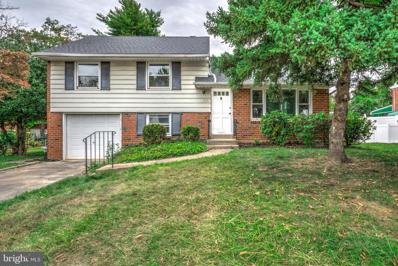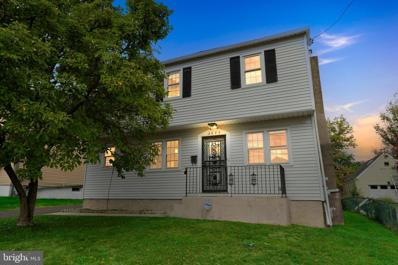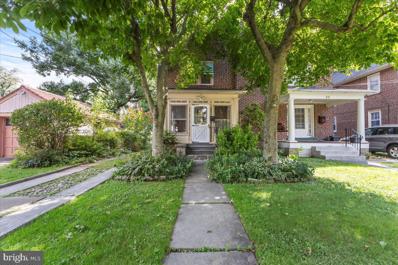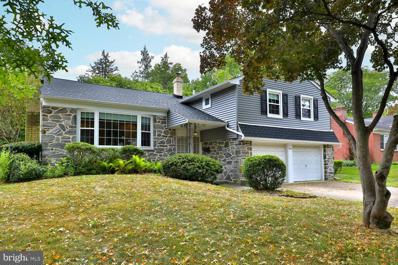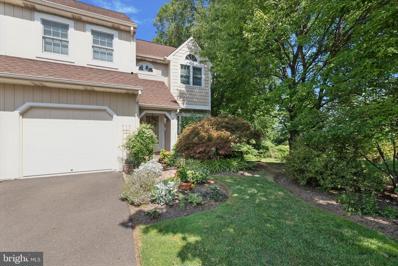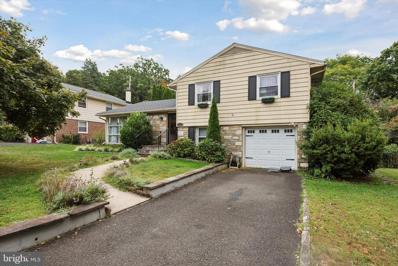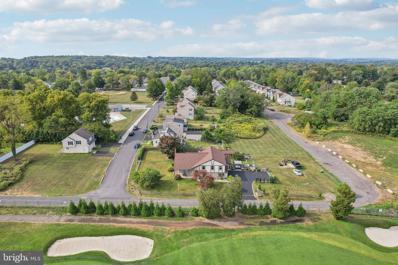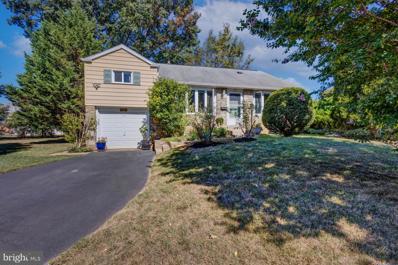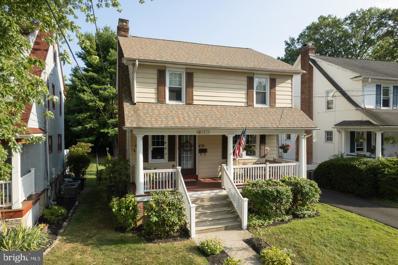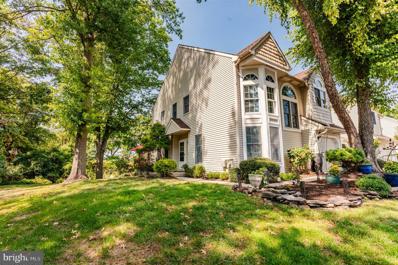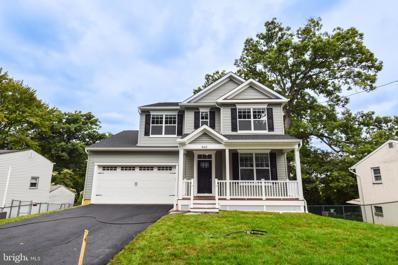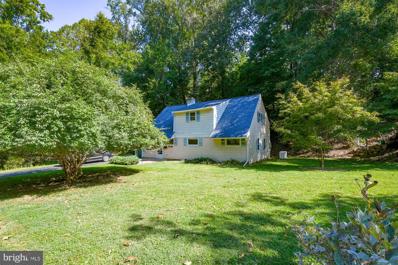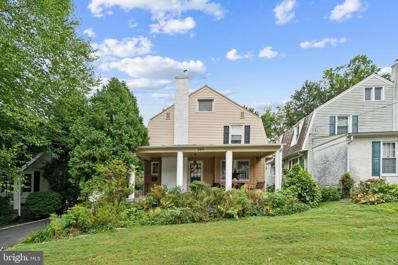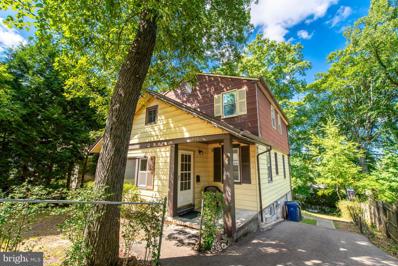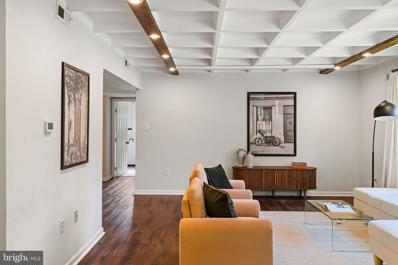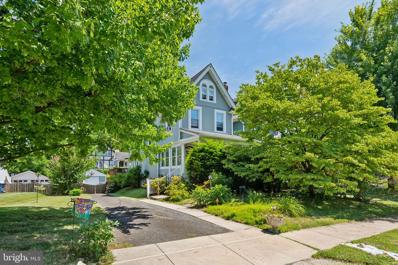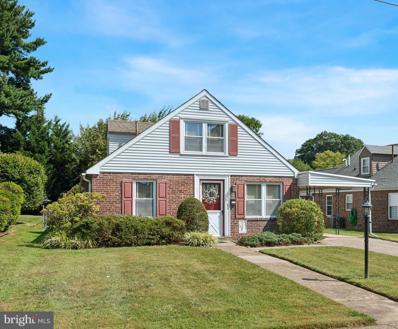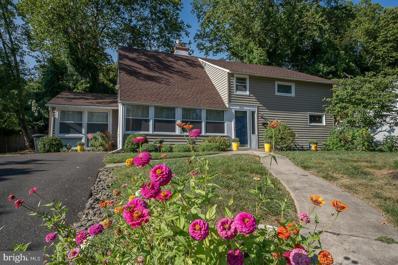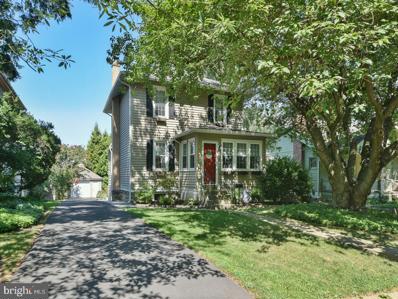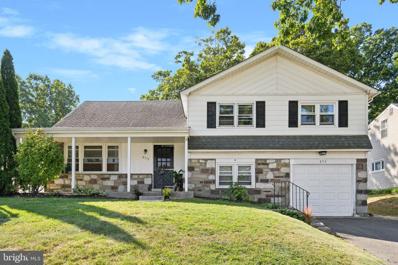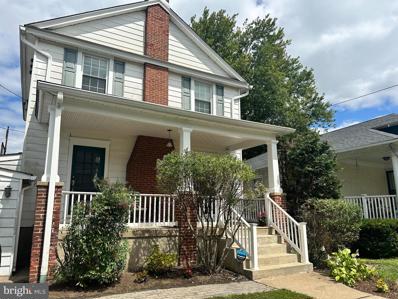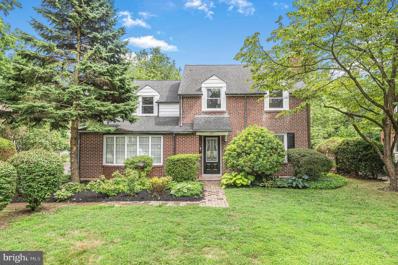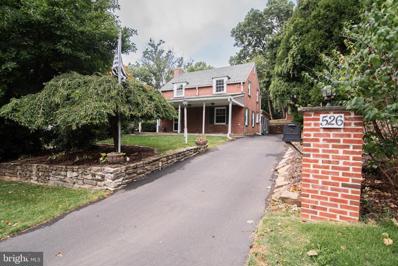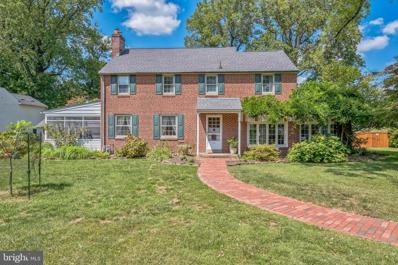Glenside PA Homes for Sale
- Type:
- Single Family
- Sq.Ft.:
- 2,732
- Status:
- NEW LISTING
- Beds:
- 4
- Lot size:
- 0.17 Acres
- Year built:
- 1930
- Baths:
- 2.00
- MLS#:
- PAMC2117574
- Subdivision:
- Erdenheim
ADDITIONAL INFORMATION
Welcome to this exquisite, newly renovated home in the sought-after community of Glenside, just a stone's throw from charming shops, delectable restaurants, and the picturesque streets of Chestnut Hill! With its original wood floors lovingly restored throughout, this residence perfectly blends classic charm with modern amenities. Freshly painted throughout, step inside to discover a large foyer, beautiful living room with fireplace, bright sunroom and formal dining room. From there, walk into the stunning chef's kitchen featuring a six-burner stove and two dedicated work areas that overlook a spacious family room, creating the perfect atmosphere for entertaining or family gatherings. The open layout allows for seamless interaction between the kitchen and living spaces. As a bonus, there is a mud/laundry room with backyard access. This home offers four generous bedrooms, including a convenient first-floor bedroom â ideal for guests or those seeking single-level living. Enjoy the luxury of two completely renovated bathrooms, thoughtfully designed with contemporary finishes and fixtures. Outside, enjoy a private backyard oasis, ideal for summer barbecues or quiet evenings under the stars. The property also includes a detached garage and full basement. With its prime location near local amenities and easy access to public transportation, this home is perfect for those seeking convenience without sacrificing tranquility. Donât miss the opportunity to make this gorgeous Glenside residence your own! Schedule a showing today!
$524,900
7709 Laurel Lane Glenside, PA 19038
- Type:
- Single Family
- Sq.Ft.:
- 1,754
- Status:
- NEW LISTING
- Beds:
- 4
- Lot size:
- 0.2 Acres
- Year built:
- 1958
- Baths:
- 3.00
- MLS#:
- PAMC2117646
- Subdivision:
- Wyndmoor
ADDITIONAL INFORMATION
Welcome home to a charming and completely remodeled 4 bedroom/2.5 bath single-family home in the quaint residential area of Wyndmoor! This split-level style residence offers proximity to Philadelphia but sits in a quiet, residential neighborhood and features an attached garage, a spacious second living area, and all new finishes throughout! On the main floor, youâll love the bright and cozy living space with oversized windows. The seamless transition to the open concept dining area and newly open-concept kitchen is perfect for entertaining or gathering with family. You'll note many high-end upgrades in the kitchen such as stainless steel appliances, lovely quartz counters, and a subway tile backsplash. The center island offers additional workspace and dining options. Toward the back of the home is a rear entry mudroom that offers access to the outdoor patio and usable backyard. From this space is also a full bathroom with shower, and a main floor bedroom which could also be used flexibly as an office or playroom! Upstairs, the main bedroom wing features three cozy and well-sized bedrooms, as well as a brand new full bathroom with tub/shower combination and a new vanity. At ground level is a bonus second living room with new cozy carpeting. You will love the adjacent half bath for convenience, as well as finished storage area and interior access to the one car garage. A brand new architectural shingle roof and nearly all new windows will allow for peace of mind this fall and winter! Mechanicals have also been updated to code. Donât miss all that this home has to offer - come take a tour today!
- Type:
- Single Family
- Sq.Ft.:
- 1,310
- Status:
- NEW LISTING
- Beds:
- 3
- Lot size:
- 0.11 Acres
- Year built:
- 1972
- Baths:
- 1.00
- MLS#:
- PAMC2117644
- Subdivision:
- Glenside
ADDITIONAL INFORMATION
Welcome to this fully remodeled 3-bedroom, 1-bath gem, perfectly located just a short walk from the heart of Glensideâs lively center, where you can enjoy dining, shopping, and entertainment. Inside, youâll find stunning hardwood floors throughout and a completely redesigned kitchen, where a newly opened wall creates a seamless connection to the dining room. The addition of a granite counter bar provides the perfect space for casual dining or simply conversing with family and friends. Enjoy your mornings or evenings in the charming sunroom, perfect for relaxation. The large yard offers plenty of space for outdoor gatherings, gardening, or peaceful retreats. With a full basement offering great potential for additional living space or storage, this home is move-in ready and waiting for you. Donât miss the chance to own a beautiful home just steps away from the vibrant Glenside Centerâschedule your tour today!
- Type:
- Twin Home
- Sq.Ft.:
- 1,476
- Status:
- NEW LISTING
- Beds:
- 3
- Lot size:
- 0.09 Acres
- Year built:
- 1927
- Baths:
- 1.00
- MLS#:
- PAMC2117526
- Subdivision:
- Cheltenham
ADDITIONAL INFORMATION
3 Bedroom, 1 1/2 Bath Twin in Cheltenham. New kitchen and bath. Enclosed front porch, deck, detached garage, side driveway, full basement.
- Type:
- Single Family
- Sq.Ft.:
- 1,880
- Status:
- NEW LISTING
- Beds:
- 4
- Lot size:
- 0.29 Acres
- Year built:
- 1959
- Baths:
- 3.00
- MLS#:
- PAMC2117330
- Subdivision:
- Chesney Downs
ADDITIONAL INFORMATION
Welcome to 404 Longfield Road! This charming 4-bedroom, 2.5-bath split-level home offers a tranquil suburban retreat with a perfect blend of comfort and convenience. As you approach, you'll be greeted by lush, mature trees framing the home, a large driveway, and a two-car garage. Step inside, and to your right, you'll find a coat closet with plenty of storage for your seasonal essentials. A few steps up lead you to the bright and airy living room, featuring beautiful bay windows that flood the space with natural light. Ascending the stairs from the living room, you'll discover three spacious bedrooms, each offering ample closet space. The primary suite includes a walk-in closet and an ensuite bathroom. Back downstairs, the living room flows seamlessly into a formal dining room, which connects to both the kitchen and the sunroom. The kitchen provides an ideal space for casual dining with a view of the expansive backyard. The sunroom, with its wall-to-wall windows, is perfect for enjoying all four seasons and offers front-row seats to local wildlife, including deer, foxes, and birds. The mature chestnut tree serves as the stunning focal point of the yard. Heading down to the finished lower level, you'll find a versatile space that can be used as a family room, playroom, or home office, complete with a half bath and access to the side yard and garage. The laundry room is conveniently located off the basement for ease and convenience. This home offers endless potential for the right buyer with a vision to make it their own. While it has been lovingly maintained over the years and offers new siding and a brand new roof, it presents a wonderful opportunity for modern updates and personal touches to truly make it shine. Located in the desirable Erdenheim neighborhood, this home offers easy access to top-rated Springfield Township schools, major highways, and is just a short drive from Chestnut Hill and Flourtownâs charming shops and dining. Quick access to Route 309 for an easy commute to work. House being sold as-is. Make your appointment to view it today!
$450,000
8793 Duveen Drive Glenside, PA 19038
- Type:
- Townhouse
- Sq.Ft.:
- 2,103
- Status:
- NEW LISTING
- Beds:
- 3
- Lot size:
- 0.1 Acres
- Year built:
- 1987
- Baths:
- 3.00
- MLS#:
- PAMC2112944
- Subdivision:
- Stotesbury Twhse
ADDITIONAL INFORMATION
Nestled within the prestigious Stotesbury development in Wyndmoor, this elegant 3-bedroom, 2.5-bath end-row townhome offers a blend of comfort, ease, and functionality. As you step through the door, the welcoming front foyer living room sets the stage for entertaining and cozy gatherings. This expanded end-row unit features a main family room addition in the rear, complete with a cozy fireplace, perfect for relaxation and warmth. The home also offers an inviting sunroom with a back deck, providing abundant natural light and versatile space across two floors, along with a fully finished walk-out lower level which opens to the lovely garden. The modern kitchen, equipped with an electric range, refrigerator, and a center island countertop, includes a pass-through window to the family room, enhancing the flow and connectivity of the home. The private one-car attached garage adds practicality to this exceptional property. Ideally situated near major highways and gives convenient access to New York City and downtown Philly. Additionally, there enjoy easy access to public transit and all the conveniences Springfield township has to offer. 8793 Duveen ia a meticulously maintained townhouse that offers a unique opportunity for sophisticated living in a premier location.
$549,900
508 Laverock Road Glenside, PA 19038
- Type:
- Single Family
- Sq.Ft.:
- 2,441
- Status:
- NEW LISTING
- Beds:
- 3
- Lot size:
- 0.24 Acres
- Year built:
- 1956
- Baths:
- 3.00
- MLS#:
- PAMC2117648
- Subdivision:
- Twickenham Village
ADDITIONAL INFORMATION
Come see the best backyard in Glenside! Located in a beautiful lush green neighborhood full of mature trees, this home has a large picture window overlooking the vast front yard and plenty of windows throughout to enjoy the views. Park in the garge or two-car driveway and enter in through the beautifully landscaped front. Inside you'll be welcomed by a large open floor plan living room, with hardwood floors, giant windows, and coat closet. This is open to the kitchen, with stainless steel appliances and plenty of counter space and storage, as well as the dining area, with sliding glass doors to a gorgeous stone patio that leads to the backyard. You'll be wowed by this fenced-in yard- with its old stone wall as a backdrop, beautiful trees, and mature landscaping. There are two patios artfully terraced into the yard, and a side garden with gate to the front, creating several level spaces for outdoor activities and entertaining. A few steps down from the kitchen is a large family room (or could potentially be used as an additional bedroom), with a half bath, laundry room, and interior entrance to the garage. This also has an exterior door that lets out onto its own stone patio as well. On the above floor, you'll find a large primary bedroom with ensuite bathroom, a full hall bath, and two additional bedrooms. This home is located in a quiet lush neighborhood, close to everything Wyncote and Chestnut Hill have to offer, beautiful arboretums and parks, as well as major highways like 309 and the turnpike.
$619,900
432 Logan Avenue Glenside, PA 19038
- Type:
- Single Family
- Sq.Ft.:
- 3,075
- Status:
- NEW LISTING
- Beds:
- 4
- Lot size:
- 0.55 Acres
- Year built:
- 1975
- Baths:
- 3.00
- MLS#:
- PAMC2116938
- Subdivision:
- North Hills
ADDITIONAL INFORMATION
Welcome to 432 Logan Avenue, a custom split-level build located in the heart of Glenside, PA. This spacious home is spread out over nearly 3,100 square-feet and five unique stories. Once inside, discover a spacious, sunlit living room with classic hardwood floors, high ceilings, and a large bay window that invites natural light. The connected dining room features wainscoting and a window that overlooks the large backyard space. The eat-in kitchen has beautiful large gliding windows, stainless steel appliances, new flooring and ample cabinetry space with a large custom pantry. This space is perfect for both everyday meals and entertaining guests. Descend down a small staircase to enter a spacious family room with a grand wood-burning stone fireplace. This room flows into a bright sunroom addition perfect for morning coffee and relaxation. A half bath and a separate laundry room adds convenience for a busy household. Head down yet another short staircase to find a large finished basement! This entertainment space includes a custom bar and pool table. If you head upstairs from the main floor you will find an extra wide hallway with a primary bedroom that includes a custom bathroom with a soaking tub and stand up shower. Two other well sized bedrooms complete this floor with a shared hall bath. Another short staircase takes you up to a 4th bedroom perfect for a guest who prefers more privacy. The exterior of the home is just as stunning as the interior. This sizable corner lot offers spectacular views of the golf course located across the street. The roof is less than 5 years old with partial windows replaced throughout. A large double wide driveway leads up to the attached 2 car garage. The well-maintained back yard area includes a fenced perimeter and shed for storage. The lot is being sold with an additional parcel of land adjacent to the property that increases the combined size to over half an acre! It is located in the award winning Upper Dublin School District. This home is also just a short distance to the community pool and North Hills Park & community center and just minutes away from local shops and restaurants. Enjoy easy access to major highways (Routes 152, 309, 611 and PA turnpike) and public transportation for a convenient commute to Philadelphia and beyond. Contact us today to schedule a private tour and experience firsthand all that this custom split level build has to offer!
$525,000
722 Chapel Road Glenside, PA 19038
- Type:
- Single Family
- Sq.Ft.:
- 2,163
- Status:
- NEW LISTING
- Beds:
- 4
- Lot size:
- 0.3 Acres
- Year built:
- 1956
- Baths:
- 3.00
- MLS#:
- PAMC2116564
- Subdivision:
- North Hills
ADDITIONAL INFORMATION
Buyers eager for more options this Fall will love this beautifully maintained stone-front split-level home in the North Hills neighborhood, located in the sought-after Upper Dublin School District. Situated on a corner lot, this light-filled home offers four bedrooms, two and a half baths, and wood floors throughout. Step into the inviting great room with vaulted ceilings and two bow windows, creating a bright and open atmosphere. The second level hosts the primary bedroom with an ensuite bath, along with two additional bedrooms and a hall bath. A cozy fourth bedroom is located on the upper level, offering flexible space. Back on the main level, you'll find an eat-in kitchen equipped with a wall oven, gas cooktop, and stainless-steel appliances. The lower level features a media room, a half bath, and a spacious laundry room with ample storage and a side door leading to the yard. Enjoy outdoor living on the large patio, perfect for entertaining, and take advantage of the attached one-car garage and driveway parking. Conveniently located near shopping, restaurants, golf courses, swim clubs, and just a short drive to Keswick Village and the Ardsley regional rail station, this home is perfect for those looking for both comfort and convenience.
- Type:
- Single Family
- Sq.Ft.:
- 1,377
- Status:
- Active
- Beds:
- 4
- Lot size:
- 0.19 Acres
- Year built:
- 1922
- Baths:
- 1.00
- MLS#:
- PAMC2116612
- Subdivision:
- Glenside
ADDITIONAL INFORMATION
Fantastic 4 Bedroom Colonial With Fabulous Front Porch, Stone Fireplace and Hardwood Floors. Expanded Updated Eat In Kitchen With Granite and Stainless, Undermount Sink and Stunning Garden Window. Heater, Central Air, Windows , Roof and Water Heater, Have Been Replaced. Updated Hall Bath And Electrical System. Closed Stairway to Full Attic Featuring Great Storage. Wonderful Park Like Rear Yard With Lovely Patio. 2 Car Detached Garage With New Overhead Doors. Close To Train, Farmers Market, Shoppes and Restaurants.
$468,000
8775 Duveen Drive Glenside, PA 19038
- Type:
- Townhouse
- Sq.Ft.:
- 1,982
- Status:
- Active
- Beds:
- 3
- Lot size:
- 0.08 Acres
- Year built:
- 1987
- Baths:
- 3.00
- MLS#:
- PAMC2116078
- Subdivision:
- Stotesbury Twhse
ADDITIONAL INFORMATION
Introducing 8775 Duveen Drive, a stunning three-bedroom, two-and-a-half bath townhome situated in the coveted Stotesbury Townhouse community, within the highly regarded Springfield Township School District. This exquisite end-unit home is filled with upgrades that ensure a lifestyle marked by comfort, convenience, and style. Upon entering, you will be welcomed by a spacious foyer that leads into an open and inviting layout, beautifully illuminated by natural light. The family room/den features a soaring two-story ceiling, offering versatility for use as a home office or a peaceful retreat flooded with sunlight. Perfect for entertaining, the well-proportioned living room showcases a charming brick fireplace with an electric insert, seamlessly flowing into the adjacent dining area. The gourmet kitchen is a chef's delight, boasting stainless steel appliances, granite countertops, and ample storage and counter space for all your culinary adventures. A patio door opens to an oversized back deck, ideal for grilling and al fresco dining with family and friends. The steps from the deck lead to a large rear yard, complete with a serene pond, vibrant flowers, and a vegetable garden. The first level also includes a convenient powder room and an interior entrance to the one-car garage. Ascending to the second level, the hallway overlooks the den/home office below, leading to three generously sized bedrooms, each with ample closet space. The primary bedroom is a luxurious retreat featuring a walk-in closet, vaulted ceiling, and its own brick fireplace with an electric insert. The beautifully renovated en-suite bathroom boasts radiant flooring, a new vanity, an open rain shower, and a separate soaking tub with views of the tranquil backyard and pond. Additional features include an updated hall bathroom with a tub shower and a conveniently located laundry closet positioned between the bedrooms. The finished basement includes a spacious great room with sliders leading to the rear yard, along with an unfinished area housing laundry facilities and plenty of storage for your needs. Beyond the comforts of this home, the Stotesbury community offers suburban charm with well-maintained grounds that reflect the rich history of the Gilded Age mansion that once stood in the area. This prime location provides easy access to major routes such as Route 309, the PA Turnpike, and the Blue Route, ensuring effortless commuting and travel. Plus, you're just minutes away from the vibrant dining and shopping scene in Chestnut Hill. Don't miss this incredible opportunity! Quick settlement is possible. Showings begin on Saturday, September 14th. Schedule your visit today and discover the charm of this lovely home!
$775,000
842 Fernhill Road Glenside, PA 19038
- Type:
- Single Family
- Sq.Ft.:
- 3,215
- Status:
- Active
- Beds:
- 4
- Lot size:
- 0.26 Acres
- Year built:
- 2024
- Baths:
- 4.00
- MLS#:
- PAMC2116266
- Subdivision:
- Glenside
ADDITIONAL INFORMATION
Introducing a beautifully crafted new home in Glenside, PA, located in the desirable Abington School District. This property offers a dedicated home office, perfect for productivity and focus. The interior showcases rich hardwood floors and a gourmet kitchen featuring stunning quartz countertops and stainless steel appliances. The finished walk-out basement provides an additional living area, ideal for relaxation or recreation. Enjoy alfresco dining and entertaining on the covered Trex deck, which includes a grilling area and TV hookups for added convenience. This home combines contemporary design with thoughtful amenities, offering an unparalleled living experience.
$399,990
8407 Hull Drive Glenside, PA 19038
- Type:
- Single Family
- Sq.Ft.:
- 1,881
- Status:
- Active
- Beds:
- 4
- Lot size:
- 0.33 Acres
- Year built:
- 1950
- Baths:
- 2.00
- MLS#:
- PAMC2114208
- Subdivision:
- Wyndmoor
ADDITIONAL INFORMATION
Welcome to this 4 bedroom Cape Cod nestled in this coveted neighborhood in Wyndmoor! Set in beautiful surroundings with mature trees and a short walk to the awesome statues from the Stotesbury grounds, this home is ready for your personal vision and upgrades. The open floorplan includes a sunny kitchen, dining area, large living room with a brick fireplace, and huge windows overlooking the woods behind the home. Two nice size bedrooms,large hall walk in closet and a full hall bath complete the first floor! The upper level has hardwood under carpet with two nice sized bedrooms, one with a walk-in closet, and a full hall bath. The utility room is large enough to include a future laundry room with hall access. There is a large patio in the rear of the home that faces a wooded area that is so peaceful. There is a great side yard with beautiful trees and room for a garden. A nice sized one car garage is attached, and a whole house generator is included. This home is conveniently located close to Chestnut Hill and a 20 minute ride to Center City! Close to public transportation and shopping! Enjoy the great Springfield School District! Don't wait to make this home your own!
- Type:
- Single Family
- Sq.Ft.:
- 1,467
- Status:
- Active
- Beds:
- 3
- Lot size:
- 0.13 Acres
- Year built:
- 1923
- Baths:
- 1.00
- MLS#:
- PAMC2116444
- Subdivision:
- Oak Summit
ADDITIONAL INFORMATION
Discover this inviting home, where classic charm meets modern convenience. Wood floors extend throughout, lending warmth and character to every room. The heart of the home is a spacious living room, featuring a welcoming fireplace for cozy evenings. A separate dining room provides the perfect backdrop for family meals and entertaining. Enjoy outdoor living on the private back patio, ideal for summer barbecues. Main-level laundry adds everyday ease. Upstairs, three comfortable bedrooms and a full bathroom offer personal retreats. The attic presents additional storage. A driveway leads to a detached garage, providing secure parking and extra space for projects. This well-designed home offers the perfect blend of comfort and functionality.
- Type:
- Single Family
- Sq.Ft.:
- 1,474
- Status:
- Active
- Beds:
- 4
- Lot size:
- 0.16 Acres
- Year built:
- 1900
- Baths:
- 2.00
- MLS#:
- PAMC2115066
- Subdivision:
- None Available
ADDITIONAL INFORMATION
Don't miss this one. A beautiful single family home with 4 bedrooms in the heart of Glenside. Located in the sought after Abington School District. As you enter the property you will notice the recently painted living room with a brick fireplace. Also on the first floor is the full bath that has recently been refreshed with a new vanity, toilet, shower surround, plumbing, flooring and lighting. The dining room is large enough to host the upcoming holidays and family events. To complete this level you will also find the eat in kitchen with a pantry and storage and a view of the rear yard. As you make your way to the second floor you will notice the stairs as well as the entire second floor has new carpet, paint and windows. The oversized primary bedroom has 2 closets and the other 3 bedrooms are generously sized. The hall bath has been recently refreshed too with new flooring, toilet and lighting. This property is located on the newer very quiet one way stretch of Edge Hill Rd. The private driveway can hold several cars and the large yard is the perfect place to entertain. Walking distance to the train and shopping. Make your appointment before it is too late. Professional photos will be uploaded next week.
$689,000
8201 Hull Drive Glenside, PA 19038
- Type:
- Single Family
- Sq.Ft.:
- 2,906
- Status:
- Active
- Beds:
- 4
- Lot size:
- 0.29 Acres
- Year built:
- 1947
- Baths:
- 3.00
- MLS#:
- PAMC2116730
- Subdivision:
- Whitemarsh Village
ADDITIONAL INFORMATION
Welcome to Whitemarsh Village in lovely Wyndmoor, Springfield Township's friendly and welcoming neighborhood known for accessibility, character, and charm. Youâve been scoping out this neighborhood, knowing homes donât become available here often. The developmentâs 300-acre grounds were the original home of Whitemarsh Hall, designed by architect, Horace Trumbauer and built for investment banker Edward Stotesbury and his second wife, Eva. Now a community of colorful and fun mid-century homes live among the original estateâs relics of towering stone columns and prominent statues. Nestled in the heart of the community and just a few short blocks from Willow Grove Avenue, the town's bustling main street, sits 8201 Hull Drive. Originally built in the late 1940s as a single-story concrete paneled ranch, this home was later expanded to offer a dramatic, two-story contemporary space. The result is an unparalleled sense of style that beautifully blends timeless architecture with a fresh modern look thatâll make your retro-loving heart skip a beat. Weâre talking about nearly 3,000 square feet of pure fabulousness. With four bedrooms, an office, and three full bathrooms, including a super convenient first-floor bedroom and bath, this space is all about style and convenience. Everything about the home speaks a love language unique to the tribe of mid-century modern enthusiasts. The sunny living room boasts the neighborhoodâs signature iconic concrete coffered ceilings but these have been cleverly designed with wood beams to incorporate modern overhead lighting. It appears the seller has stalked your Pintrest page because this is your dream kitchen. A chef's dream with quartz countertops, custom cabinets with brass hardware, a ceramic subway tile backsplash, vintage-inspired pendant lighting, and stainless-steel appliances, including a convection oven with an induction cooktop, this is the stuff dreams are made of. For hosting those epic dinner parties, the open-concept dining room has you covered, and if you need extra space, there's a cozy sitting room perfect for a home cocktail lounge or an office. The garage has been converted into a mirrored yoga studio, so you can namaste your way to inner peace without leaving home. Upstairs, the primary bedroom is your personal retreat, complete with a walk-in closet and a bathroom that features a jetted soaking tubâperfect for bubble baths. Enjoy coffee on the private balcony and soak in those morning vibes. Plus, there are two more sunny bedrooms, an office, a hall bath, and a laundry closet to make your life easier. A second-floor deck and secluded grounds under a canopy of mature trees remind you why you wanted to leave the city in the first place. Itâs like your own private paradise. These sellers understood the assignment. Welcome home.
- Type:
- Single Family
- Sq.Ft.:
- 2,000
- Status:
- Active
- Beds:
- 4
- Lot size:
- 0.15 Acres
- Year built:
- 1909
- Baths:
- 3.00
- MLS#:
- PAMC2116494
- Subdivision:
- Keswick
ADDITIONAL INFORMATION
Welcome to this beautiful and bright 4 bed/2.5 bath colonial style home located in the highly desired Keswick area and located on an awesome block with an amazing rear yard, charming front porch, tons of character throughout and surrounded by plenty of peaceful greenery all around! Enter off of the side porch and into a spacious living room through to a full dining room, then kitchen, laundry room and door out to the side porch with an awesome rear yard. Upstairs features 3 beautiful bedrooms and a hall bath with plenty of personality tucked inside each room. Third floor is a newly renovated suite with a full bedroom, a full bath and a bonus room which would be a great office, den or playroom! Amazing original details paired with modern updates, beautiful paint schemes, custom wallpapering and tons of love makes this home an absolute must see! Located in the award winning Abington School District and within walking distance to Keswick Theatre, markets, shopping and so much more!
$425,000
2075 Wharton Road Glenside, PA 19038
- Type:
- Single Family
- Sq.Ft.:
- 1,666
- Status:
- Active
- Beds:
- 4
- Lot size:
- 0.18 Acres
- Year built:
- 1947
- Baths:
- 2.00
- MLS#:
- PAMC2116370
- Subdivision:
- Keswick
ADDITIONAL INFORMATION
What a find! Popular Keswick Village! Charming home on beautifully landscaped lot. Living Room with gleaming hardwood floors. Gourmet Kitchen is a chef's dream with large island, plenty of cabinetry and cooking space. Bay window with view of yard. Cook top, Double Oven, Island sink. Open to dining room for easy entertaining. Dining room features built in cabinets. Adjacent laundry closet. Family Room with plenty of windows overlooking the yard, vaulted ceiling, built in entertainment cabinet and corner gas fireplace. First Floor owner's bedroom has carpeting protecting the hardwood floor. First floor bath with ceramic tile has been expanded to include stall shower, custom vanity and tub. Additional first level bedroom was being used as an office. The 2nd level has 2 additional bedrooms, convenient 1/2 bath, and eve storage. Located within walking distance to shopping, restaurants and fitness club, bus route and R-5 train for a quick ride to center city and the airport. Short walk to the famous Glenside Fourth of July Parade! Just minutes to library, swimming complex, parks, quaint Jenkintown Borough, Arcadia University, Curtis Arboretum, Willow Grove Mall and the shops of Chestnut Hill. Convenient to major routes of travel. Award winning schools and located within the boundaries of the popular Copper Beech Elementary.
$649,000
8631 Patton Road Glenside, PA 19038
- Type:
- Single Family
- Sq.Ft.:
- 2,644
- Status:
- Active
- Beds:
- 5
- Lot size:
- 0.33 Acres
- Year built:
- 1951
- Baths:
- 3.00
- MLS#:
- PAMC2115418
- Subdivision:
- Whitemarsh Village
ADDITIONAL INFORMATION
Welcome to 8631 Patton Rd, Glenside, PA! This charming single-family home boasts 2,644 square feet of thoughtfully designed living space. As you step inside, you are greeted by a spacious and inviting living area featuring recessed lighting, gas fireplace, and wonderful open concept. The heart of the home is the well-appointed updated kitchen, complete with a breakfast bar that provides a casual dining option and a great space for entertaining. The kitchen seamlessly flows into a generous rear light filled sunroom, making it ideal for hosting gatherings. The main floor offers 3 generously sized bedrooms. The primary suite is a true retreat, featuring an en-suite bathroom for your convenience. The upper floor features 2 additional bedrooms and an updated hallway bath. The exterior of the home is equally impressive, with well-manicured plantings, an outdoor grille/patio area, and backyard privacy. Additional home amenities include ample closet space, flexible living options (3 bedrooms on the main floor and 2 bedrooms on the upper floor), an attached shed, and a whole house generator. Located in the desirable Glenside neighborhood, this property offers easy access to local amenities including the Morris Arboretum, shopping, and dining in up and coming Wyndmoor. The home is also close to several schools including the newly built Springfield Township Elementary School. Donât miss the chance to make 8631 Patton Rd your new home. Schedule a showing today and experience all the charm and comfort this beautiful home has to offer!
$450,000
260 Bickley Road Glenside, PA 19038
- Type:
- Single Family
- Sq.Ft.:
- 2,011
- Status:
- Active
- Beds:
- 3
- Lot size:
- 0.17 Acres
- Year built:
- 1915
- Baths:
- 2.00
- MLS#:
- PAMC2115680
- Subdivision:
- Glenside
ADDITIONAL INFORMATION
Welcome to 260 Bickley Road in the heart of Glenside! Curb appeal abounds as you pull up to this single family home. Hang up the clothes and put away the shoes as you enter the spacious foyer/entryway. Continue to the spacious main room with beautiful hardwood floors, built-in bookshelves and an abundance of natural light. French doors lead to the formal dining room with a bay window. The nicely appointed galley kitchen boasts corian countertops, peninsula work space, gas stove, recessed lighting, tile floor and backsplash, double sink with disposal, and beautiful maple cabinetry. Enjoy your morning coffee in the darling breakfast nook with an arched doorway which looks out over the rear yard. This level also features a half bath and exit to the composite deck. The beautiful staircase leads to the second floor, where you will find three bedrooms with hardwood floors and ample closet space. The updated main bathroom has wainscotting, new sink and subway tile. Pulldown stairs to the attic can be accessed from the hallway providing extra storage. The finished basement adds an additional 440 square feet of living area. Laundry, storage space and exit with bilco doors complete this area. One of the best features of 260 Bickley is the stunning outdoor area! A huge patio lends itself to many spaces for entertaining. Two large cantilever umbrellas provide shade while dining al fresco or hosting a family get together. Large level yard has plenty of room for the kids and pets to play. A detached one car garage with opener sits at the end of the driveway which can accommodate at least 4 cars. Other notable features of this home are newer HVAC, tankless hot water heater and updated windows. Walk to Glenside train station, Arcadia University and the shops of Downtown Glenside and Keswick Village. Close proximity to Route 309, the Pennsylvania Turnpike and Philadelphia and surrounding areas. 260 Bickley is ready for you to be its next owner!
$475,000
853 Fernhill Road Glenside, PA 19038
- Type:
- Single Family
- Sq.Ft.:
- 2,396
- Status:
- Active
- Beds:
- 4
- Lot size:
- 0.23 Acres
- Year built:
- 1961
- Baths:
- 3.00
- MLS#:
- PAMC2114680
- Subdivision:
- Glenside
ADDITIONAL INFORMATION
Welcome to 853 Fernhill Road, a lovely split-level home located in the highly sought-after Glenside area. With four bedrooms, two full bathrooms, and one half bath, this home offers ample space and comfort. The main level includes a spacious living room, dining room, kitchen, and a sunroom that is the perfect spot to enjoy your morning coffee while overlooking the expansive yard. A few steps down from the main level, you'll find a cozy second living area, perfect for relaxing. This level also includes a laundry room, a convenient powder room, and direct access to the attached garage. Just above the main living area are three generously sized bedrooms. The primary bedroom features an en suite bathroom for added privacy and convenience. The other two bedrooms share a full hallway bathroom, ensuring plenty of space for everyone. An additional level boasts a spacious fourth bedroom, offering flexibility for use as a guest room, home office, or playroom. Outside, the huge yard provides endless possibilities for outdoor activities, gardening, or simply enjoying the surroundings. The location is incredibly convenientâKeswick Village is just a mile away, and Copper Beech Elementary School is right around the corner. This home is ready for you to make it your ownâdonât miss the opportunity to be part of the wonderful Glenside community!
- Type:
- Single Family
- Sq.Ft.:
- 1,736
- Status:
- Active
- Beds:
- 3
- Lot size:
- 0.1 Acres
- Year built:
- 1910
- Baths:
- 1.00
- MLS#:
- PAMC2115276
- Subdivision:
- Keswick
ADDITIONAL INFORMATION
Welcome to 213 East Glenside Avenue, where the charm of small-town living meets modern convenience! This delightful home is just a short 10-15 minute stroll from the vibrant Keswick Village, offering an array of shops, restaurants, Pennys Flowers, and the Keswick Theater. Enjoy seamless commuting into the City with the R5 SEPTA Rail line less than half a mile away and the weekend location where the farmers market takes place. Just .3 miles (a short walk) to the Harry Renniger Park which includes a community swimming pool, leisure area, baby pool, child waterslide, bath house... so many things to do in this lovely neighborhood that you could call Home! Step inside this 1,736 sq. ft. gem and experience architectural charm with its inlaid wood floors, 8-inch base molding, crown molding and 8.5 foot ceiling height on the first floor. The living room features a gorgeous brick fireplace with built-in shelving and lighting for your special art pieces, while the kitchen boasts a built-in pantry complete with a coffee and/or wine bar⦠you decide! As you enter your home from the spacious covered front porch, you are greeted with gleaming hardwood floors and an abundance of light streaming in from the oversized windows throughout the home. This inviting home includes three nice-sized bedrooms with hardwood floors, a large hall bath, and a beautifully appointed living room with a brick fireplace. Entertain guests in the expansive dining room, or enjoy the outdoors with a small covered back deck, brick paver patio, and fenced-in yard with plenty of space to play. The first floor includes a large living room which is open to the dining room, kitchen, pantry / mudroom and a coat closet off the living room. The kitchen cabinets are a lovely light cherry, there is a 5-burner stainless stove, architecturally correct built-in wood cabinet, microwave and stainless steel refrigerator. Additional features include a detached oversized one-car garage, two-car driveway, a hardwood-floored attic, and an unfinished basement with potential for extra living space or storage. The laundry is in the basement. Recent upgrades include a new high-efficiency Carrier HVAC system (2021), custom insultating Levolor blinds (2020), and energy-star Samsung washer/dryer (2020), totaling approximately $40,000 in improvements. All recent upgrades provide amazing cost savings with your energy bill. This home is a must-see and offers a unique blend of comfort and convenience. Appointments to see the property can begin on Sunday 09-08-2024
$599,900
517 Plymouth Road Glenside, PA 19038
- Type:
- Single Family
- Sq.Ft.:
- 1,796
- Status:
- Active
- Beds:
- 4
- Lot size:
- 0.26 Acres
- Year built:
- 1940
- Baths:
- 3.00
- MLS#:
- PAMC2115916
- Subdivision:
- Custis Woods
ADDITIONAL INFORMATION
Welcome to your dream home in Desirable Glenside! Nestled on a beautiful lot, and Complete with 4 Bedrooms 2.5 bath, the quality of craftsmanship is clearly evident as you move through each room. Travel into the bright entry with beautiful flooring and inviting Atmosphere. The Natural light that radiates through the Numerous Windows gives the main Level a Bright and Cheery feeling. Living room and dining area will make entertaining a breeze. The Newly renovated Kitchen boasting Brand Stainless Steel appliances is a cooks delight, along with endless amounts of White Shaker cabinets, Natural Quartzite countertops, recessed lighting, custom subway tile backsplash are going to WOW your visitors. Continue to the lower level to find a finished basement complete with Laundry area! Back on the main level notice the New Half Bath and Upstairs find 3 beautiful bedrooms complete with closets. One of the bedrooms is your private suite complete with bathroom and shower. Some Noteworthy features of the property include Central AC, Refinished Floors, Recessed Lighting and Freshly Painted throughout. There is a driveway, and a very nicely landscaped mature yard. Close to major commuting routes, schools, shopping and restaurants. The Impressive Upgrades, many amenities of this home and the beautiful lot will make this your home of Choice! Don't Miss this opportunity, Book your appointment today!
$499,900
526 Beaver Road Glenside, PA 19038
- Type:
- Single Family
- Sq.Ft.:
- 2,913
- Status:
- Active
- Beds:
- 4
- Lot size:
- 0.6 Acres
- Year built:
- 1939
- Baths:
- 5.00
- MLS#:
- PAMC2115538
- Subdivision:
- Glenside
ADDITIONAL INFORMATION
Discover the charm and potential of this spacious brick colonial home, beautifully situated on a large corner lot with an additional wooded lot that runs behind two neighboring homes, offering possible subdivision opportunities. The home greets you with a large open front porch, perfect for relaxing and enjoying the neighborhood. Step inside to find a welcoming living room featuring hardwood floors, a cozy fireplace with a wood stove insert, and plenty of space for gatherings. The formal dining room is ideal for hosting, with easy access to the updated kitchen, which boasts granite countertops, a tile backsplash, a 5-burner gas cooktop, double wall ovens, and a dishwasher. A versatile bonus room on the first floor can serve as a bedroom, office, or playroomâendless possibilities! The enclosed side porch, complete with a small gas fireplace, offers a peaceful retreat year-round. The rear family room or possible in-law suite is a standout feature, providing privacy with its own entrance, living area, closet, kitchenette with a sink and refrigerator, laundry area, and a full bathroom. The main floor also includes an additional laundry room and another full bathroom for added convenience. Upstairs, the second floor features three generously sized bedrooms, each with ceiling fans, and an updated hall bathroom with subway tile. The primary bedroom impresses with high ceilings, a walk-in closet, and a luxurious bathroom that includes a large walk-in shower with full-body jets and access to a private deck. The basement, while unfinished, includes a full bathroom, ample storage space, and houses a newer heater and hot water heater, offering plenty of potential for future customization. Outside, enjoy the expansive yard with a brick patio, concrete patio, a chicken coop, a two-story storage shed, and a wood shed. The additional wooded lot behind the neighboring homes presents further possibilities for expansion or subdivision. With endless potential and abundant space, this home can be configured as a 5-bedroom, 5-bathroom residence, a 4-bedroom home with an in-law suite or family room, or a 3-bedroom layout with an in-law suite/family room and a large office, den, or playroom. Donât miss the opportunity to make this unique property your own!
$619,000
716 Sunset Road Glenside, PA 19038
- Type:
- Single Family
- Sq.Ft.:
- 2,447
- Status:
- Active
- Beds:
- 3
- Lot size:
- 0.46 Acres
- Year built:
- 1950
- Baths:
- 3.00
- MLS#:
- PAMC2114674
- Subdivision:
- Twickenham Village
ADDITIONAL INFORMATION
This inviting detached Colonial home in Twickenham Village offers over 2,400 square feet of living space. The residence features three bedrooms and two and one-half bathrooms. The main living areas showcase beautiful hardwood flooring throughout and original built-ins for attractive displays and storage. The primary bedroom, with its own roof deck, is a spacious retreat, offering privacy and comfort. The additional two bedrooms are well-proportioned, allowing for flexible usage. The home's exterior boasts a stunning backyard patio, creating an inviting outdoor living space which is an ideal area for relaxation or entertainment. Additionally, the property features an Endless Pools Swim Spa, providing a unique and enjoyable recreational amenity.
© BRIGHT, All Rights Reserved - The data relating to real estate for sale on this website appears in part through the BRIGHT Internet Data Exchange program, a voluntary cooperative exchange of property listing data between licensed real estate brokerage firms in which Xome Inc. participates, and is provided by BRIGHT through a licensing agreement. Some real estate firms do not participate in IDX and their listings do not appear on this website. Some properties listed with participating firms do not appear on this website at the request of the seller. The information provided by this website is for the personal, non-commercial use of consumers and may not be used for any purpose other than to identify prospective properties consumers may be interested in purchasing. Some properties which appear for sale on this website may no longer be available because they are under contract, have Closed or are no longer being offered for sale. Home sale information is not to be construed as an appraisal and may not be used as such for any purpose. BRIGHT MLS is a provider of home sale information and has compiled content from various sources. Some properties represented may not have actually sold due to reporting errors.
Glenside Real Estate
The median home value in Glenside, PA is $442,000. This is higher than the county median home value of $298,200. The national median home value is $219,700. The average price of homes sold in Glenside, PA is $442,000. Approximately 73.74% of Glenside homes are owned, compared to 22.97% rented, while 3.29% are vacant. Glenside real estate listings include condos, townhomes, and single family homes for sale. Commercial properties are also available. If you see a property you’re interested in, contact a Glenside real estate agent to arrange a tour today!
Glenside, Pennsylvania has a population of 7,684. Glenside is more family-centric than the surrounding county with 44.72% of the households containing married families with children. The county average for households married with children is 35.13%.
The median household income in Glenside, Pennsylvania is $85,370. The median household income for the surrounding county is $84,791 compared to the national median of $57,652. The median age of people living in Glenside is 38 years.
Glenside Weather
The average high temperature in July is 86.4 degrees, with an average low temperature in January of 23.7 degrees. The average rainfall is approximately 47.4 inches per year, with 19.1 inches of snow per year.
