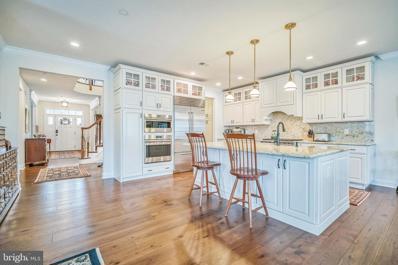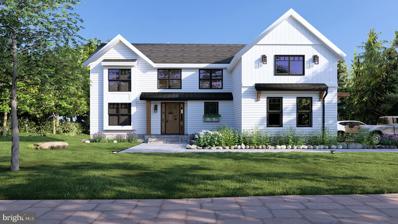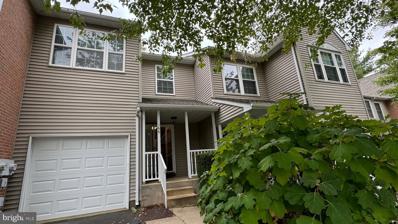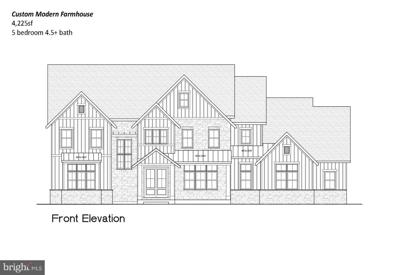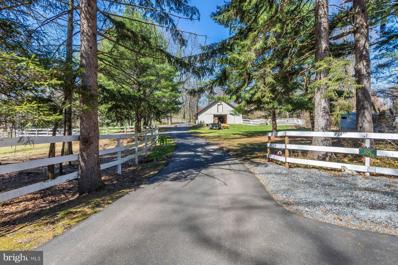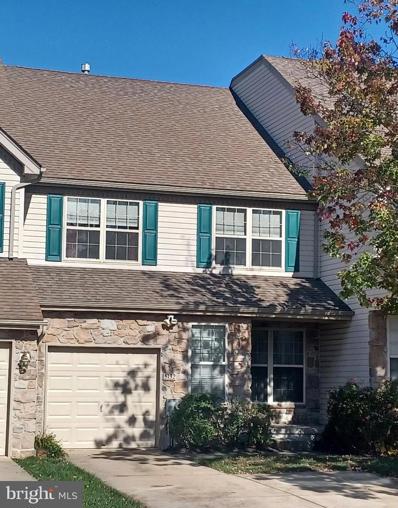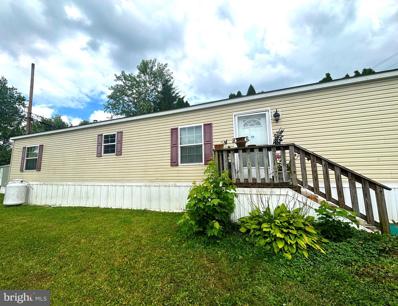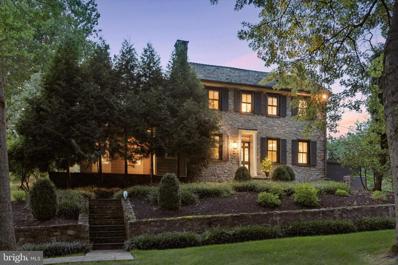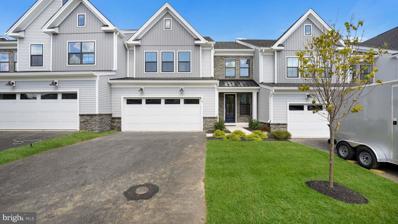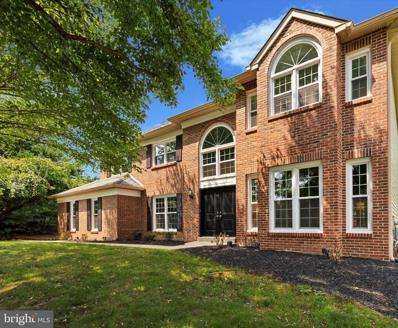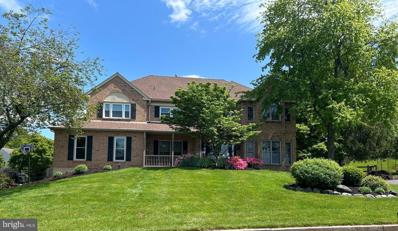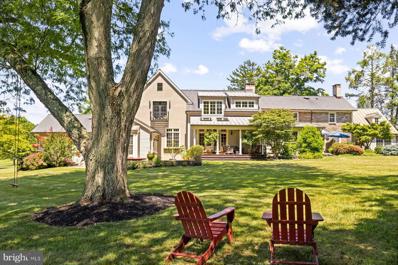Doylestown PA Homes for Rent
$1,325,000
4863 Indigo Drive Doylestown, PA 18902
- Type:
- Single Family
- Sq.Ft.:
- 4,230
- Status:
- Active
- Beds:
- 4
- Lot size:
- 0.19 Acres
- Year built:
- 2019
- Baths:
- 4.00
- MLS#:
- PABU2080154
- Subdivision:
- Fentons Corner
ADDITIONAL INFORMATION
If you are seeking an upscale lifestyle that is maintenance-free and almost new construction, you found it right here on Indigo Drive, just minutes from New Hope and Doylestown. The open-concept floorplan is perfect for entertaining large groups as well as a comfortable space for quiet relaxation. Welcome to 4863 Indigo Drive, a stately brick-front home with a cozy front porch located in the sought-after Fentonâs Corner community in Buckingham Township. As you step through the elegant entryway, you are greeted by a grand foyer with gleaming hardwood floors, extensive crown moldings, high ceilings, and a sweeping staircase. The formal living and dining rooms have stunning crown moldings and lots of natural light. Windows are covered with Hunter Douglas blinds and shades. The heart of this home is the gourmet kitchen, which is sure to delight any culinary enthusiast. A chef will appreciate the Wolf gas range and built-in stainless steel Wolf wall oven, microwave, Bosch dishwasher and Sub-Zero refrigerator. The countertops in the kitchen, including the backsplash, are top quality granite. The large center island includes a breakfast bar with seating and abundant storage space. All lower cabinets in the kitchen as well as the pantries, have glide-out shelves for easy access. A highlight of this home is a sunroom off the kitchen. Perfect for reading and having a quiet cup of tea. Cozy up in the family room around the beautiful stone hearth and gas fireplace, offering warmth and comfort in cooler months. A first-floor study with glass-paned doors is the perfect retreat after a busy day. There is plenty of storage off the kitchen with a mudroom and an additional pantry closet, located near the first-floor laundry. Escape upstairs to the luxurious Owners' suite, where tranquility awaits. The spacious bedroom offers a peaceful sanctuary, complemented by tray ceilings and large windows. Pamper yourself in the primary bathroom, featuring a sumptuous soaking tub, a walk-in shower, and dual vanities with upgraded granite tops. A large walk-in closet complete with custom built-ins provides ample storage space for your wardrobe and accessories. Family members and guests will be right at home in the two additional bedrooms, joined by a Jack n Jill bathroom, and a fourth bedroom with a convenient ensuite bathroom. There is a bonus room accessed via the back staircase that can be used as an extra family room, office, or workout room. The partially finished lower level offers additional living space for entertaining and for a home gym or crafting area. Venture outside to the Trex deck for grilling and walk down to the lovely E.P. Henry stone patio with privacy trees for enjoying the sunshine and listening to the birds. Youâll appreciate the Kohler whole house generator when you need one, as well as the backup sump pump, water softener, and carbon filtration system. This maintenance-free community includes lawn cutting, trimming and mulching in front of your home, snow removal from all sidewalks, stairs, and driveways! A community spirit abounds with Fentonâs Fridays under the gazebo where neighbors gather to socialize on a monthly basis. Ask the listing agent for the extensive list of upgrades to this home. This home is located in the Blue Ribbon Central Bucks School District. Just minutes from Doylestown Borough, Peddlerâs Village, and New Hope. Commuters will appreciate the quick drive to New Jersey too. Enjoy the many nearby parks for dog walking and playgrounds for kids and grandchildren. Schedule your private viewing of this exquisite home today!
$1,700,000
3455 Durham Road Doylestown, PA 18902
- Type:
- Single Family
- Sq.Ft.:
- 3,183
- Status:
- Active
- Beds:
- 4
- Lot size:
- 2.2 Acres
- Baths:
- 4.00
- MLS#:
- PABU2078662
- Subdivision:
- None Available
ADDITIONAL INFORMATION
Welcome to Sharpe Homes' latest luxury farmhouse offerings, ideally located in Buckingham Township within the prestigious Central Bucks School District. These brand-new homes will sit on expansive 2.2-acre lots, providing a blend of serene country living with modern comforts. Each property benefits from a private septic and well system, ensuring a secluded and self-sufficient lifestyle. The homes feature exquisite farmhouse style with a variety of custom details. 3455 Durham Rd offers a two-car garage and a half-moon basement with a spacious 200 sq. ft. primary bedroom walk-in closet. 3479 Durham Rd (MLS#PABU2077624) boasts a three-car garage, a walk-out basement, and an impressive 300 sq. ft. primary bedroom walk-in closet. Both homes are designed with high-efficiency gas heating and air conditioning systems, programmable thermostats, and an 80-gallon natural gas water heater. The construction includes 2x6 exterior walls, 2x4 interior walls, and engineered I-Joists flooring systems, ensuring durability and energy efficiency. Step inside to discover a thoughtfully designed interior featuring four bedrooms and four full bathrooms. The open-concept first floor highlights an amazing two-story foyer, hardwood stairs with black balusters, and a gas fireplace with tile or stone veneer surround. The main floors are adorned with ¾â Bruce hardwood, with porcelain tile in the bathrooms and laundry room. The primary suite is a standout feature, complete with a massive, custom walk-in closet. Additional interior elements include LED recessed lighting, custom wood-wrapped posts, and built-in shelves around the fireplace. The gourmet kitchen is a chefâs delight, featuring 42â custom J&K cabinets, a massive center island, granite or quartz countertops, and a walk-in pantry with floor-to-ceiling cabinets. The kitchen also includes stainless steel under mount sinks, a garbage disposal, ice maker water line, and a trash can/recycling drawer. Top-of-the-line KitchenAid or GE appliances are available, with other options upon request. The luxurious bathrooms are designed with custom J&K cabinets, granite, quartz, or marble countertops, and Kohler fixtures. Each bathroom features porcelain or ceramic tile, custom glass showers with built-in benches, and detailed tile work. The exterior of the homes are equally impressive, with a covered front porch featuring a black metal roof, a Trex deck off the kitchen with black aluminum railing, and seamless gutters. Professionally graded and hydro-seeded lawns enhance the propertyâs curb appeal, while the stone-faced foundation and Hardi plank siding add to the classic farmhouse aesthetic. Additional features include maintenance-free exteriors, finished and painted garages, UL-approved smoke and carbon monoxide detectors, and waterproof GFI outlets. For added convenience, there are options to include a Generac generator, a fully finished basement, or a finished attic space converted into a bonus room. Experience the perfect fusion of luxury and farmhouse charm with Sharpe Homes' new construction offerings. Contact us today to schedule a meeting with the builder and explore the exceptional quality and craftsmanship that define these magnificent homes.
$1,750,000
3479 Durham Road Doylestown, PA 18902
- Type:
- Single Family
- Sq.Ft.:
- 3,383
- Status:
- Active
- Beds:
- 4
- Lot size:
- 2.02 Acres
- Baths:
- 4.00
- MLS#:
- PABU2077624
- Subdivision:
- None Available
ADDITIONAL INFORMATION
Welcome to Sharpe Homes' latest luxury farmhouse offerings, ideally located in Buckingham Township within the prestigious Central Bucks School District. These brand-new homes will sit on expansive 2.2-acre lots, providing a blend of serene country living with modern comforts. Each property benefits from a private septic and well system, ensuring a secluded and self-sufficient lifestyle. The homes feature exquisite farmhouse style with a variety of custom details. 3479 Durham Rd boasts a three-car garage, a walk-out basement, and an impressive 300 sq. ft. primary bedroom walk-in closet. 3455 Durham Rd (MLS# PABU2078662) offers a two-car garage and a half-moon basement with a spacious 200 sq. ft. primary bedroom walk-in closet. Both homes are designed with high-efficiency gas heating and air conditioning systems, programmable thermostats, and an 80-gallon natural gas water heater. The construction includes 2x6 exterior walls, 2x4 interior walls, and engineered I-Joists flooring systems, ensuring durability and energy efficiency. Step inside to discover a thoughtfully designed interior featuring four bedrooms and four full bathrooms. The open-concept first floor highlights an amazing two-story foyer, hardwood stairs with black balusters, and a gas fireplace with tile or stone veneer surround. The main floors are adorned with ¾â Bruce hardwood, with porcelain tile in the bathrooms and laundry room. The primary suite is a standout feature, complete with a massive, custom walk-in closet. Additional interior elements include LED recessed lighting, custom wood-wrapped posts, and built-in shelves around the fireplace. The gourmet kitchen is a chefâs delight, featuring 42â custom J&K cabinets, a massive center island, granite or quartz countertops, and a walk-in pantry with floor-to-ceiling cabinets. The kitchen also includes stainless steel under mount sinks, a garbage disposal, ice maker water line, and a trash can/recycling drawer. Top-of-the-line KitchenAid or GE appliances are available, with other options upon request. The luxurious bathrooms are designed with custom J&K cabinets, granite, quartz, or marble countertops, and Kohler fixtures. Each bathroom features porcelain or ceramic tile, custom glass showers with built-in benches, and detailed tile work. The exterior of the homes are equally impressive, with a covered front porch featuring a black metal roof, a Trex deck off the kitchen with black aluminum railing, and seamless gutters. Professionally graded and hydro-seeded lawns enhance the propertyâs curb appeal, while the stone-faced foundation and Hardi plank siding add to the classic farmhouse aesthetic. Additional features include maintenance-free exteriors, finished and painted garages, UL-approved smoke and carbon monoxide detectors, and waterproof GFI outlets. For added convenience, there are options to include a Generac generator, a fully finished basement, or a finished attic space converted into a bonus room. Experience the perfect fusion of luxury and farmhouse charm with Sharpe Homes' new construction offerings. Contact us today to schedule a meeting with the builder and explore the exceptional quality and craftsmanship that define these magnificent homes.
- Type:
- Land
- Sq.Ft.:
- n/a
- Status:
- Active
- Beds:
- n/a
- Lot size:
- 3.76 Acres
- Baths:
- MLS#:
- PABU2080440
ADDITIONAL INFORMATION
Incredible lot in the Estates at Hilltop- A beautiful 36 acre community with 6 incredible Home-Sites ranging from 3.75-8 acres each. Premium location- just 1 minute from Lake Galena. The views are incredible! A once in a lifetime opportunity to create a custom estate, which has the perfect balance of privacy, yet part of a Community. Close to downtown Doylestown, Estates at Hilltop offers a quiet location with the charm of Bucks County and top ranked Central Bucks School District. Work with Casadonti Homes to build your masterpiece custom home in beautiful Estates at Hilltop cul de sac community, Walking/biking distance to Lake Galena and Peace Valley Park's trails, sailboating and outdoor activities,. Great location with easy access to Routes. 202, 611, 263 (York Rd.), PA Turnpike, Philadelphia and to New Jersey. Photos are samples of builder's work, used for Marketing purposes only, and may contain upgrades or options not included in base price. Contact Agent to see more plans and start the process of designing your custom dream home at the premier community in Central Bucks.
- Type:
- Twin Home
- Sq.Ft.:
- 1,664
- Status:
- Active
- Beds:
- 3
- Lot size:
- 0.09 Acres
- Year built:
- 1980
- Baths:
- 3.00
- MLS#:
- PABU2075762
- Subdivision:
- Sandy Ridge Twins
ADDITIONAL INFORMATION
Fantastic Doylestown Boro home recently updated throughout. A spacious living room features a gas fireplace with tile surround, recessed lighting, crown molding and beautiful hardwood flooring. The wood flooring extends into the cheerful dining room enhanced with crown moldings and a pretty deep set window for all your plants to enjoy. Highlighting the well equipped kitchen are stainless steel appliances, granite counters, tile backsplash & flooring, corner sink and undercounter lighting. Adjacent to the kitchen is a bonus room with hardwood floors, wainscotting and crown molding. Perfect for an in-home office or breakfast nook, with access to the private fenced rear yard. There is a nice patio for your potted plants and summertime barbeques. Completing the first floor is a remodeled powder room with vanity and hardwood floors. Upstairs the sunlight primary bedroom has 2 double closets, 3 large windows, plush carpet and remodeled en-suite bathroom with tub shower, vanity and tile flooring. Also upstairs are two other spacious bedrooms, both with ample closet space and plush carpet plus a remodeled hall bath. The lower basement level is nicely finished with carpet, crown moldings, storage room, large laundry room, and utility closet. This fantastic home has been lovingly maintained and has been freshly painted in popular neutral colors. And, there is a one car garage! All appliances included too! Located within walking distance to Doylestown Shopping Center and all the fine restaurants, shopping and entertainment of charming Doylestown Boro. Make it your own now!
- Type:
- Single Family
- Sq.Ft.:
- 1,492
- Status:
- Active
- Beds:
- 3
- Lot size:
- 0.05 Acres
- Year built:
- 1988
- Baths:
- 3.00
- MLS#:
- PABU2080166
- Subdivision:
- Carousel Pointe
ADDITIONAL INFORMATION
Donât miss this fully renovated 3 bedroom, 2 ½ bath townhome in Doylestown Townshipâs Carousel Pointe community. As you enter the front door you immediately notice the gleaming âwood-likeâ plank laminate floors throughout, neutral walls and a spacious living/dining room with double front windows for beautiful natural light. The bright and cheerful kitchen and breakfast room is situated to the rear of the home but has a small opening with a counter for serving food into the dining area. A sliding glass door in the kitchen leads to the fenced in yard with a small concrete patio and offers plenty of natural light in the kitchen. The kitchen has been completely renovated with white shaker style cabinets, granite counters, a white subway style backsplash, stainless steel appliances, recessed lights and an electric glass top stove. Next to the kitchen is the laundry room with a washer and dryer included in the sale. Completing the first floor is a renovated powder room. The wood tread staircase leads you up to the three bedrooms and two full baths. The renovated bathrooms have ceramic tile floors, white subway tiled tub/shower in the hall bath and the main bath has a spacious shower with subway tiled walls, clear glass doors and pebble stone shower flooring for a spa-like feeling. The large main bedroom has recessed lighting, a ceiling fan and a generous sized walk-in closet. The two additional bedrooms are quite large with one having a semi walk in closet. There is a large linen closet in the upstairs hall and all of the bedrooms and the hall have the laminate floors that carry throughout the home. The fenced in yard has a garden gate which opens to a common green area offering a park-like setting. Conveniently located near amenities, shopping, restaurant, medical, highways. This home is move-in ready and offers comfort and style and all with being in the award winning Central Bucks School District.
- Type:
- Single Family
- Sq.Ft.:
- 1,364
- Status:
- Active
- Beds:
- 3
- Year built:
- 1993
- Baths:
- 3.00
- MLS#:
- PABU2080138
- Subdivision:
- Charing Cross
ADDITIONAL INFORMATION
This spacious unit offers three bedrooms and two and half baths with a walk out deck and attached front garage at Charing Cross community. Located in the award winning Central Bucks school district and convenient to downtown Doylestown. Schedule your dream home today!
$2,170,000
Lot 6 Henry Court Doylestown, PA 18901
- Type:
- Single Family
- Sq.Ft.:
- 4,225
- Status:
- Active
- Beds:
- 5
- Lot size:
- 3.76 Acres
- Year built:
- 2024
- Baths:
- 6.00
- MLS#:
- PABU2079632
- Subdivision:
- None Available
ADDITIONAL INFORMATION
Estates at Hilltop- A beautiful 36 acre community with 6 incredible Home-Sites ranging from 3.75-8 acres each. Premium location- just 1 minute from Lake Galena. The views are incredible! Each lot provides a once in a lifetime opportunity to create a custom estate, which is private, yet part of a Community. Close to downtown Doylestown, Estates at Hilltop offers a quiet location with the charm of Bucks County and top ranked Central Bucks School District. This 4,225 sf 5 Bedroom, 4.5 Bath home design has it all and is an example of a home that can be built. Buyer can choose a an existing plan to customize or work with the architect to design their dream home. When you enter the double front entry doors, the open first floor plan features front to back sunlit views of the beautiful private back yard retreat. Gourmet Kitchen, huge walk-in pantry with dirty/scullury kitchen and Island with seating for 7. Kitchen is open to Dining Room and grand Family Room. Large Mudroom with sink, and niches for built in cubbies and multiple closets for additional storage. The perfect blend of style and function...the first floor features a private area of the home with a professional Home Office, and 1st Floor Guest Suite. The dramatic scissor staircase adds the perfect touch of drama. Second floor features Owner's Suite with a huge walk-in closets, double vanity, large shower with bench seat and soaking tub. Bedroom 2 with private en suite bathroom and walk in closet. Bedrooms 3+4 each with their own vanities and shared tub/commode. 2nd Floor Laundry Room with sink and cabinetry. Work with Casadonti Homes to build your masterpiece custom home in beautiful Estates at Hilltop cul de sac community, Walking/biking distance to Lake Galena and Peace Valley Park's trails, sailboating and outdoor activities,. Great location with easy access to Routes. 202, 611, 263 (York Rd.), PA Turnpike, Philadelphia and to New Jersey. Photos are samples of builder's work, used for Marketing purposes only, and may contain upgrades or options not included in base price. Contact Agent to see more plans and start the process of designing your custom dream home at the premier community in Central Bucks.
$1,895,000
3041 Holicong Road Doylestown, PA 18902
- Type:
- Single Family
- Sq.Ft.:
- 6,700
- Status:
- Active
- Beds:
- 5
- Lot size:
- 11.39 Acres
- Year built:
- 1985
- Baths:
- 4.00
- MLS#:
- PABU2079616
- Subdivision:
- Non Available
ADDITIONAL INFORMATION
Morning Glory Farm is a lovely, secluded 11+acre equestrian property located in Buckingham Township perfect for the horse enthusiast. The property includes a 5 bedroom Colonial home and a 10 stall barn with acres of fenced pastures and riding ring. The home offers a formal living room with fireplace and a formal dining room. The large kitchen features an oversized center island with 6 burner gas range and copper hood, lots of counter space, a pantry and a beautiful, bright breakfast area. Doors open out to a big deck which is partially covered making it the perfect spot for seasonal outdoor dining and enjoying the views of the inground pool and many fields and pastures. The main floor also includes a beautiful family room with beamed ceilings, fireplace, a large bay window and additional doors opening out to the deck area. There is also a large, bright in-home office with a wall of windows offering beautiful views of the property. There is a powder room and a mud room on this level. The second floor offers a master suite with 2 walk- in closets and a master bath with double sinks, jacuzzi tub and separate shower. There are an additional 4 bedrooms and 2 full baths as well as several walk-in closets and a back staircase. The lower level of the home is fully finished and offers a private entrance. There is a living room, kitchenette, 2 bedrooms and a full bath plus an outdoor patio making this the perfect in-law suite or au pair suite. Other property amenities include the 10 stall barn with tack room, fenced pastures, a riding ring, an in ground heated pool with storage shed for pool equipment and a 3 car attached garage.This beautiful private home is perfectly located between Doylestown and New Hope.
- Type:
- Single Family
- Sq.Ft.:
- 5,600
- Status:
- Active
- Beds:
- 4
- Lot size:
- 1.56 Acres
- Baths:
- 5.00
- MLS#:
- PABU2079360
- Subdivision:
- None Available
ADDITIONAL INFORMATION
M Gold Building Group presents quality New Construction to be built.
- Type:
- Single Family
- Sq.Ft.:
- 1,912
- Status:
- Active
- Beds:
- 3
- Year built:
- 1997
- Baths:
- 3.00
- MLS#:
- PABU2079118
- Subdivision:
- Fireside
ADDITIONAL INFORMATION
Hereâs an Avery model Colonial townhome now for sale in the Fireside community with a 23' wide floor plan and beautiful gleaming hardwood flooring. The actual lot size is 25' x 110' and is situated on an inviting cul-de-sac and also enjoying the #1 Central Bucks School System. Also, on the main level is a 1-Car attached garage with inside entry and electric door. The kitchen has upgraded granite counters and a full line of stainless steel appliances and upgraded cabinets with pull out shelving and glass backsplash. The family room has a fireplace, wall of windows, and a Bose speaker system which is all included. The kitchen also has a separate eating area with access to the rear yard and 12' x 11' concrete pad for cookouts. The second floor main bedroom has full length hardwood flooring, a private office, walk-in closet and full-size main bath with soaker tub and separate shower. The second level also has the laundry, full-size hall bath and two traditional bedrooms. The finished basement has several rooms as well as poured concrete walls. The two above ground levels provide 1912 square foot and the finished area in the basement is an additional 500 plus square foot. The utility room has a gas Lenox heating system and GE gas hot water heater, another room houses the 200 AMP circuit breaker system and some storage. This home also enjoys a stone front with off street parking for 3 cars. The property is vacant and awaiting your visit in Buckingham.
$1,599,000
2720 Kent Drive Doylestown, PA 18902
- Type:
- Single Family
- Sq.Ft.:
- 6,286
- Status:
- Active
- Beds:
- 4
- Lot size:
- 1 Acres
- Year built:
- 2007
- Baths:
- 6.00
- MLS#:
- PABU2078674
- Subdivision:
- Spring Valley Estates
ADDITIONAL INFORMATION
Welcome to Spring Valley Estates, a coveted and secluded enclave, located in Buckingham Township and award winning Central Bucks School District, minutes from the historic river towns of Doylestown and New Hope, as well as shops, galleries, theatre, museums, restaurants, farmers markets, vibrant arts, culture and so much more. Exuding curb appeal and warmth, the keynotes of this residence are comfort, luxury and tradition. The significant stone front is the perfect anchor to its gracious, verdant setting. The entry foyer is flanked by formal living and dining rooms and offers a sweeping view through the distant family room windows. Wood flooring throughout gleams and unifies the main level. The oversized family room is centered on a stone fireplace, referencing back to the front exterior. The vast kitchen area features a long center island, granite counters, abundant cabinet space, walk in pantry, back stairs to the second floor, a sunny breakfast room and glorious banks of windows providing pristine views. A study, laundry room and half bath complete the main level. Upstairs, the serene main bedroom suite is bathed in soft, diffused light, contains 2 custom walk in closets and spacious bath. Bedrooms 2 and 3 both contain walk in closets and en suite bathrooms. Bedroom 4 has access to a hall bath. A tremendous bonus room could serve many uses. The finished lower level affords space for casual entertainment as well as storage and contains a full bath. Additional comforts include a 17,000kw hardwired generator, wrap around porch. salt water pool, spa and hardscape patio. Lush tree lined open space and walking paths are mere steps from the front door. Truly a very special property, it beckons Home Sweet Home. A 1 year home warranty is included for the buyer.
$2,350,000
132 W Oakland Avenue Doylestown, PA 18901
- Type:
- Single Family
- Sq.Ft.:
- 4,196
- Status:
- Active
- Beds:
- 5
- Lot size:
- 0.37 Acres
- Year built:
- 1875
- Baths:
- 5.00
- MLS#:
- PABU2078646
- Subdivision:
- Doylestown Boro
ADDITIONAL INFORMATION
Experience luxury living in this stunning architectural masterpiece that blends 19th century Victorian historic charm with today's modern elements. Located in one of the most sought-after neighborhoods in Doylestown Borough, this Ralph C Fey AIA design features 4,196 sq ft of sophisticated spaces across three light-filled levels. This 5 bedroom, 4.1 bathroom home is the talk of the town. The front porch will be opened up and restored to its original configuration, shaded by mature trees. Inside the grand foyer, new hardwood floors will extend throughout entertaining areas with 9' ceilings, recessed lighting, and thoughtful customization. A switchback stairwell with contemporary balusters leads to both the upstairs and the lower level. The spectacular great room addition features 10' ceilings, an optional gas fireplace, and walls of windows with panoramic views of gardens. The adjacent gourmet kitchen is comprised of stainless steel appliances, expansive quartz counters, tile backsplash, sleek dovetailed cabinetry, and views of the quaint residential street. Across from the oversized island, an open dining area boasts glass doors that open to one of two outdoor terraces for hosting intimate gatherings or savoring a nightcap beneath the wooden pergolas. Off the kitchen is a butler's pantry, for catering and storage needs, that connects with an elegant formal dining room with a charming bay window. An impressive mud room with closets and built-ins serves as the casual entrance, connected by pavers to the two-car garage. Ascend the optional elevator to the second floor. The primary en suite bedroom is the intersection of tranquility and style, with its exposed brick, vaulted ceilings, and dormer windows. Pamper yourself in the spa-like bathroom with dual vanity, generously sized walk-in shower, and soaking tub, plus a well-appointed walk-in dressing room. Two additional bedrooms feature privacy and comfort, each with spacious closets and their own designated bathrooms. The convenient laundry room rounds out the second floor. The third floor features two additional bedrooms, an open reading nook, as well as the home's fourth full bathroom, all with sweeping views of sunrise and sunset over Doylestownâs rolling hills. The tasteful lower level is wide open with the option to expand into a daylight living area, well-suited for entertainment and relaxation. Invite your neighbors over for croquet or badminton at your lush 0.37 acre corner lot. Install a backyard cocktail pool to cool off after walking to Doylestown's festivals, farm markets, and block parties. Recent improvements to the existing structure include natural gas connection, new energy-saving heating and central air conditioning, 75 gallon water heater, new 250 amp electrical panel, new plumbing, and more. James Hardie lap siding will integrate with existing historic brick, creating one of the most aesthetic properties in town. Enjoy the fine craftsmanship of Irwin Build with plans for the addition already approved by Historic Architecture Review Board. The William Vaux House at 132 West Oakland Avenue is beckoning you home!
- Type:
- Single Family
- Sq.Ft.:
- 4,150
- Status:
- Active
- Beds:
- 4
- Lot size:
- 0.44 Acres
- Year built:
- 1988
- Baths:
- 3.00
- MLS#:
- PABU2078656
- Subdivision:
- None Available
ADDITIONAL INFORMATION
As you step through the threshold of this mansion on the hill, you find that you had entered a fairytale. You are transported to a far away land of luxury and opulence, where each square inch of the abode speaks of grandeur of the craftsmanship and time gone by. From the very entryway, with its heavy glass lead doors, lavish wallpaper, soaring ceiling and turned staircase, to sumptuous formal dining and living rooms , replete with wainscoting and lovely murals, to the state of the art kitchen, bosting a sub zero built-in refrigerator, expansive granite countertops, a 5 burner gas cooktop with a dramatic hood and backsplash, to its tranquil family room with a marble gas fireplace; the entire home is a testament to splendor. Even tap water is refined and filtered by a special filtration system. A state of the art laundry with lots of storage are also found on the main floor. A fully enclosed Florida room and a 3 season room complete the main floor. The turned staircase leads to the equally opulent second floor, where you will find a lavishly appointed master, with soaring ceiling, a sitting room and a walkin closet. The adjacent grand master bath is complete with a gorgeously tiled shower and a personal sauna. 3 other generous bedrooms and a bath are also on this floor. The fully finished basement boasts a full bar and lots of space for anything your heart desires. The corner lot affords privacy and is lined with beautiful trees. The manicured and carefully landscaped front elevation adds drama to the property in the evenings. Every wish, every whim and every stroke of imagination found its home here, as will YOU.
- Type:
- Manufactured Home
- Sq.Ft.:
- n/a
- Status:
- Active
- Beds:
- 3
- Year built:
- 2009
- Baths:
- 2.00
- MLS#:
- PABU2076242
- Subdivision:
- None Available
ADDITIONAL INFORMATION
LOOKING FOR A LOW MAINTENANCE HOME. LOOK NO FARTHER.... Well maintained home in Arbor Estates. This 3 Bedroom, 2 Full Bathroom home is waiting for the PERFECT NEW OWNER. Beautiful Lot in a Great Community.
- Type:
- Single Family
- Sq.Ft.:
- 2,505
- Status:
- Active
- Beds:
- 5
- Lot size:
- 1.8 Acres
- Year built:
- 1850
- Baths:
- 4.00
- MLS#:
- PABU2078078
- Subdivision:
- None Available
ADDITIONAL INFORMATION
Nestled on nearly two serene acres, Beech Tree Ridge is a stunning c. 1800 Bucks County stonehouse that embodies a perfect blend of historic charm and modern luxury. Located in the highly sought-after Buckingham Township, this exquisite property offers easy access to the historic Doylestown center, Peddlers Village, and the scenic river towns of New Hope and Lambertville. Beech Tree Ridge boasts one of the most picturesque settings in Bucks County. Every time you pull into your driveway you should fall in love with your home and this is the Bucks County house you have been dreaming of! The meticulously maintained stone farmhouse features beautifully pointed stone walls, seamlessly blending authentic details with significant modern updates. The heart of the home is a fully fitted, eat-in chefâs kitchen, complete with a spacious brand new solid walnut center island island, 48-inch Wolf range, Sub-Zero refrigerator, and Bosch dishwasher. The kitchen flows effortlessly into a large family room adorned with custom cabinetry, a Scandinavian woodstove, a dramatic two-story stone wall, and wrap-around windows that offer stunning views of the ever-changing landscape. Great outdoor living set up with a heated pool, kitchen w/ grill, refrigerator, wet bar and exhaust fan. Outdoor sonos speakers as well and a walking trail along the back of the home. Irrigation system helps keep the property green and lush in the hot summer days. The generously sized dining room, featuring an exposed stone wall and original stone fireplace updated with a natural gas freestanding hearth, is perfect for hosting gatherings. Do not forget to check out the repurposed "front door". Upstairs, the home offers three bedrooms and 2 full bathrooms, each showcasing the home's signature stone walls and deep-set window sills that enhance its old-world allure. The main bathroom has been fully remodeled with tile throughout along with restoration hardware, plumbing and vanity. New Anderson windows all installed in the main part of the original home along with beautiful custom copper gutters and downspouts. A short stroll down a beautiful Blue Stone walkway leads to the c. 1800 bank barn, which has been thoughtfully transformed into a guest house. This inviting space features a vaulted ceiling, two-story windows in the media/gathering room, a separate dining room, a large bedroom, and a great room/office ideal for remote work or study. The guest house also includes a luxurious bath completely renovated head to toe. There is central air, a kitchenette and more storage. This bank barn is a highly sought after Airbnb that books very quickly and is an integral part of this property. There are two generously sized garages. The modern, approximately 1,100 sq. ft. garage offers 18+ foot clearance, making it ideal for adding a car lift or storing inventory for a home business. Ev Charging for your electric cars. This space in the past has been utilized as an air-conditioned exercise area, office space, storage and seasonal pickle ball court. The second garage, designed with extra depth and width, accommodates two large vehicles and offers additional storage space in the unfinished attic above. Be sure to check the basement of the bank barn which would be an amazing wine cellar, crafts room and much more. The owners really did a great job caring for, updating and maintaining this one of a kind beautiful property. Schedule your showing today to tour the quintessential Bucks County lifestyle at Beech Tree Ridge, where timeless elegance meets modern convenience.
- Type:
- Single Family
- Sq.Ft.:
- 2,202
- Status:
- Active
- Beds:
- 3
- Lot size:
- 0.1 Acres
- Year built:
- 2024
- Baths:
- 3.00
- MLS#:
- PABU2077222
- Subdivision:
- Doylestown Walk
ADDITIONAL INFORMATION
Welcome to 14 Mill Creek Drive, where luxury living meets convenience in the coveted Doylestown Walk community. This brand new, NEVER OCCUPIED Redfield floor plan boasts 3 bedrooms, including a primary suite on the main living level, 2.5 baths, and a 2-car garage, all crafted with meticulous attention to detail. Completed in July 2024, this home offers modern comfort and timeless elegance. As you enter, you're greeted by a grand 2-story foyer adorned with hardwood floors, setting the stage for the elegant interiors. The open-concept layout is perfectly suited for contemporary living, with the voluminous great room serving as the focal point. Floor-to-ceiling windows flood the space with natural light, while a gas fireplace and exquisite trim detail create a warm and inviting ambiance. The upgraded kitchen is a chef's delight, featuring stainless steel appliances, a large center island with storage below, stacked cabinets to the ceiling, quartz countertops, a 6-burner cooktop, refrigerator and an exposed hood vent. Abundant storage ensures a clutter-free space, while the adjacent laundry room offers convenience with a laundry sink and ceramic tile flooring. The primary bedroom suite is a serene retreat, boasting a spacious layout and a customized walk-in closet. The deluxe primary bath exudes luxury with dual sinks, tile accents, and a frameless glass shower. Upstairs, a loft area overlooks the great room, providing versatile space for a home office, secondary gathering area, or quiet retreat. Two additional bedrooms, one with a generous walk-in closet, and a full bath complete the upper level. Step outside to the custom paver patio, perfect for enjoying your morning coffee or hosting your next barbeque. Close to major traffic routes and downtown Doylestown Borough, offering an array of dining, shopping, and entertainment options. Don't miss your opportunity to experience luxury living at its finest. Schedule a showing today and make 14 Mill Creek Drive your new home sweet home.
- Type:
- Manufactured Home
- Sq.Ft.:
- 952
- Status:
- Active
- Beds:
- 2
- Year built:
- 2004
- Baths:
- 2.00
- MLS#:
- PABU2078000
- Subdivision:
- None Available
ADDITIONAL INFORMATION
Located in the heart of Bucks County, Arbor Estates community is situated near parks, lakes, and a variety of outdoor activities for nature lovers of all kinds. A short drive to a variety of outdoor activities, shopping, restaurants, and entertainment options. Some of the amenities include On Site Management, Playground, Garbage Removal, Water and Sewer Included in your HOA fees.
$1,550,000
2 Hidden Lane Doylestown, PA 18901
- Type:
- Single Family
- Sq.Ft.:
- 3,400
- Status:
- Active
- Beds:
- 4
- Lot size:
- 2.22 Acres
- Year built:
- 1754
- Baths:
- 5.00
- MLS#:
- PABU2077800
- Subdivision:
- None Available
ADDITIONAL INFORMATION
Stunning stone farm house and finished bank barn, located mins from downtown Doylestown. This unique property offers the flex space that everyone is looking for! The finished barn has endless possibilities, home office, entertaining guests or space for extended family. The verdant 2+ acre parcel in Bucks County is the setting for this stone home and Pennsylvania bank barn. One of the original settlements in Doylestown Township, Pine Run Farm has proudly stood since the early 1700s. Retaining much of its historical integrity and beauty, random width floors, deep silled windows, and wood-burning fireplaces accent the keeping, dining, and living rooms. A large 2014 addition includes a modern kitchen with quartz countertops, stainless appliances, and sliding glass doors to a Trex deck with built-in hot tub. A first floor laundry and full bath lead to an updated family area and stairs to the primary suite with a walk-in closet and full bath. Two additional staircases also lead to the 2nd floor and three generous bedrooms, all with closet space and large windows. The large bank barn offers finished space on both the main and upper levels, including full and half baths, a kitchenette, theater room, office space, and 2-story great room. Outside, a peaceful garden features a koi pond with two stone waterfalls, as well as fenced gardens. Backing up to the property is county land that stretches down to Pine Run Creek, making for a protected location that is still in close proximity to the vibrant shopping, dining and history that Doylestown offers. A refuge from city life or an extraordinary full-time residence, Pine Run Farm awaits the imprint of a new caretaker, ensuring its prominence for years to come
- Type:
- Single Family
- Sq.Ft.:
- 1,495
- Status:
- Active
- Beds:
- 3
- Lot size:
- 0.61 Acres
- Year built:
- 1910
- Baths:
- 2.00
- MLS#:
- PABU2072684
- Subdivision:
- Curly Hill Acres
ADDITIONAL INFORMATION
Step into a piece of history with this sweet vintage Victorian Farmhouse, circa 1910, nestled on a serene no-outlet street. Offering a 'country feeling' while being just moments away from all the conveniences you want and need, this charming home invites you to connect with a simpler time. From the inviting front porch, framed by double front doors, to the lovely 0.6-acre lot, every detail exudes warmth and character. Originally a twin home, this residence was thoughtfully converted many years ago, with the two halves still mirroring each other, creating a unique and harmonious layout. The first floor features two wonderful stone fireplaces, perfect for gathering around on cool evenings. Upstairs, you'll find two equal-sized bedrooms, offering comfortable and private retreats, and the third floor offers one more bedroom and additional useful space in the attic for storage or potential expansion. The detached garage has been beautifully transformed into a versatile office space, complete with electricity and a wood-burning stoveâideal for working from home or pursuing creative hobbies. The best of all worlds... public sewer, well water and natural gas service the home... plus remarkedly low taxes under $3,000 a year! This property is more than just a home; itâs an opportunity to embrace the charm of the past and to create the space where your future can unfold. First time offered in 57 years... don't miss your chance to own this delightful Victorian gem!
- Type:
- Single Family
- Sq.Ft.:
- 3,150
- Status:
- Active
- Beds:
- 4
- Lot size:
- 0.3 Acres
- Year built:
- 1988
- Baths:
- 3.00
- MLS#:
- PABU2076914
- Subdivision:
- Estatesofdoylestown
ADDITIONAL INFORMATION
THE WINNER !!!, NEW OFFERING, PRICE IMPROVED....VIRTUALLY STAGED so you can picture what your holidays might look like in this 4 bedroom , 3400 sq.ft..move in ready home in the highly sought after Bucks County, Estates of Doylestown, in the award winning Central Bucks school district. Totally updated and improved with new windows, new baths, new paint, water heater ...ect. first floor has gorgeous cherry hardwood flooring throughout...you don't have to do a thing but move in and make your special touches to the open ,bright, airy surrounding. Conveniently located to major transportation routes to Philly, New Jersey, New York....Lower taxes than many other areas and exceptionally close to shopping, (New Whole Foods soon!)...plus a few minutes away from the quaint shops and restaurants in nationally recognized Doylestown Boro. This is an exceptional value with $100,000 worth of upgrades throughout....take a look!!!
- Type:
- Single Family
- Sq.Ft.:
- 3,286
- Status:
- Active
- Beds:
- 4
- Lot size:
- 0.32 Acres
- Year built:
- 1988
- Baths:
- 3.00
- MLS#:
- PABU2076610
- Subdivision:
- Estatesofdoylestown
ADDITIONAL INFORMATION
Welcome to 2069 Country Club Drive, a Beautiful residence nestled in the heart of Doylestown. This exceptional property offers a perfect blend of comfort, style, and outdoor living. The home boasts a thoughtfully designed interior, featuring newly refinished hardwood floors throughout the first floor and fresh, light-colored paint that creates a bright, welcoming atmosphere. The family room is the heart of the home, complete with a cozy fireplace that provides warmth and ambiance during cooler months. The main level showcases well-appointed living areas, while the finished basement provides additional recreational space, perfect for a home theater, gym, or playroom. One of the highlights of this property is the inviting sunroom addition, offering a tranquil space to relax and enjoy views of the surrounding landscape. The expansive deck extends the living area outdoors, providing an ideal setting for al fresco dining or simply unwinding after a long day. The backyard is a true oasis, featuring a sparkling in-ground pool that promises endless summer fun and relaxation. A convenient shed offers extra storage for pool equipment and gardening tools. Recent upgrades enhance the home's value and efficiency. A newer roof ensures peace of mind, while the updated heating and air conditioning system provides year-round comfort and improved energy efficiency. Located in the picturesque Doylestown Township, this home offers the perfect balance of suburban tranquility and convenient access to local amenities. Residents of The Estates of Doylestown enjoy proximity to Doylestown's beautiful downtown, with its array of boutique shops, diverse restaurants, and cultural attractions like the Mercer Museum and Fonthill Castle. The neighborhood's tree-lined streets and well-maintained properties create a welcoming atmosphere that epitomizes the best of Bucks County living. 2069 Country Club Drive offers the perfect combination of indoor comfort and outdoor enjoyment, making it an ideal home for those who appreciate the finer things in life. Don't miss this opportunity to make this exceptional property your own!
$1,200,000
219 N West Street Doylestown, PA 18901
- Type:
- Twin Home
- Sq.Ft.:
- 2,905
- Status:
- Active
- Beds:
- 4
- Lot size:
- 0.28 Acres
- Year built:
- 2024
- Baths:
- 3.00
- MLS#:
- PABU2077280
- Subdivision:
- Non Available
ADDITIONAL INFORMATION
Tastefully contemporary and historically charming, The Calhoun Co., Inc Builders have created a new masterpiece. Only one unit remains. The unit features a first floor suite with large, dual walk in closets, custom tile shower, soaking tub, and sliding glass doors to a rear patio. Additionally there is a two story cathedral ceiling living room with incredible double sliding glass doors and gas fireplace beautiful custom galley kitchen, gas cooking, with connected breakfast area which also features a sliding glass door to the rear patio. The first floor also features the laundry room, dining room, foyer, mud room and powder room. The first floor has white oak hardwood floor throughout. The second floor features a custom tile hall bathroom, 3 large bedrooms and very spacious bonus room. Hallway finished with hardwood flooring while the bedrooms and bonus room are carpetted. Completing the unit is a full basement with the potential for a package to be added on to finish the space with the sale.
$2,425,000
5025 Anderson Road Doylestown, PA 18902
- Type:
- Single Family
- Sq.Ft.:
- 6,300
- Status:
- Active
- Beds:
- 5
- Lot size:
- 3.11 Acres
- Year built:
- 1800
- Baths:
- 5.00
- MLS#:
- PABU2076212
- Subdivision:
- None Available
ADDITIONAL INFORMATION
This circa 1800 stone colonial and its marvelous addition rests serenely at the end of a long & impressive driveway on 3+ acres of sweeping lawn, mature landscaping and stately trees. Stone sculptures pose as sentries and greet you as you pass a remarkable pointed fieldstone wall of considerable expanse. The property enjoys a bucolic environment and is bordered by a lovely stretch of farm field creating a beautiful sight to behold on one of Buckinghamâs loveliest roads. The original home is filled with authentic character, offering period millwork & hardware, random wide pine floors in most rooms, exposed beams & deep windowsills. The newer addition provides a sense of sophistication. Attention to detail is evident in its beautifully proportioned rooms & so many of its special qualities. The entrance hall with its large window, notable crown moldings and oversized graceful staircase is grand yet quietly elegant and sets the stage for an exceptional sense of âwhere restored antique meets newer splendid spacesâ. Brazilian cherry and ceramic flooring is featured throughout this addition on both floors. Your eye is immediately drawn to high, lofty ceilings & custom lighting and original stone walls add to its personality. The great room with fireplace, vaulted ceiling, exposed stone walls & custom bookshelves create the perfect place for relaxed gatherings. It opens to a wonderfully convenient primary bedroom with a sitting/dressing area and walk-in closet, custom organizers & shoe rack. This suite with its wraparound window, finely crafted stepped crown moldings & oversized baseboards offer French doors that open to a large flagstone patio. Exceptional lighting elements add to an air of European influence. Its lavishly appointed bath offers oversized rain shower, jetted tub, sculptured ceiling, custom birdâs eye maple cabinetry & travertine counters. The central staircase takes you to 2 pleasing bedrooms above with tall ceilings & large arched windows; one bedroom opens to a balcony overlooking a parklike setting! Bonus room with oversized dormer windows provides additional flex space. A beautifully appointed sundrenched ceramic bath is a classic, offering tub/shower. A charming adjacent period bedroom with exposed beams, wide pine floors & mantled fireplace has its own updated bath. The heart & core of this home is the fabulous well-planned kitchen offering tall custom cherry cabinetry, granite counters & decorative glass tile + stone backsplash. A massive center island with under counter storage provides a place for informal dining. The coffered ceiling with custom lighting adds to its flair. Viking appliances include a 4-burner gas stove + grill & oversized convection electric oven, custom exhaust, bread warmer, large refrigerator/freezer, 2 dishwashers. There is an undercounter microwave and trash compactor too! A coffee/wet bar area provides additional service. The adjacent sitting area can easily be transformed into dining on a more formal level. Its French doors open to a tranquil skylit covered porch to unwind or just take in the surroundings. A sunroom with exposed stone wall & wraparound windows offers the perfect spot during cooler seasons. The adjoining 19th century living space affords Great Versatility and includes a living room with exposed beams, mantled fireplace, a fully equipped eat-in kitchen, first floor bedroom & full bath. There is additional living space above including a laundry room and access to a full bath. What a great & unique opportunity a for a family member to have their own space & privacy! A delightful smokehouse and pointed stone & frame barn complete this captivating property. Zoned heating, Zoned central air conditioning and many updated improvements have been made to make this special home & property a place for the next stewards to enjoy and cherish. Conveniently located to New York, Philadelphia and all New Hope, Doylestown & glorious Bucks County has to offer!
- Type:
- Townhouse
- Sq.Ft.:
- 1,801
- Status:
- Active
- Beds:
- 2
- Year built:
- 1998
- Baths:
- 2.00
- MLS#:
- PABU2076526
- Subdivision:
- Patriots Ridge
ADDITIONAL INFORMATION
OPEN HOUSE SUNDAY IS CANCELLED. Welcome to one of the most exclusive models in the Patriots Ridge Community! This full brick front-end unit features a loft and private front, side, and backyard. Fully renovated and ready for its next owner, 5477 Rinker Circle is situated in the community's most desirable area. Step onto your private front patio and enter an open-concept living and dining room area with hardwood floors and fresh paint throughout. The contemporary kitchen boasts brand-new appliances, fixtures, black granite countertops, and a pantry for extra storage. A sliding door off the dining room leads to your back patio and spacious backyard. Upstairs, you'll find new hardwood flooring and fresh paint. The master bedroom is a retreat with a walk-in closet, a brand-new spa-like bathroom, and a massive loft area. The master bathroom features a walk-in shower with a quartz floor, floor-to-ceiling tile, a shower nook, and a built-in seat. The second bedroom is generously sized, with a walk-in closet and direct access to a full bath. The partially finished basement is well-maintained with new black tile flooring throughout, a laundry area with a new washer and dryer, and endless possibilities. The HVAC system and hot water heater were replaced within the last five years. Located just minutes from Doylestown Borough and within the award-winning Central Bucks School District, this home is a one-of-a-kind opportunity. Donât miss out! Join us at the Open House from 1:00-3:00 PM on Saturday, August 10th, or Sunday, August 11th.
© BRIGHT, All Rights Reserved - The data relating to real estate for sale on this website appears in part through the BRIGHT Internet Data Exchange program, a voluntary cooperative exchange of property listing data between licensed real estate brokerage firms in which Xome Inc. participates, and is provided by BRIGHT through a licensing agreement. Some real estate firms do not participate in IDX and their listings do not appear on this website. Some properties listed with participating firms do not appear on this website at the request of the seller. The information provided by this website is for the personal, non-commercial use of consumers and may not be used for any purpose other than to identify prospective properties consumers may be interested in purchasing. Some properties which appear for sale on this website may no longer be available because they are under contract, have Closed or are no longer being offered for sale. Home sale information is not to be construed as an appraisal and may not be used as such for any purpose. BRIGHT MLS is a provider of home sale information and has compiled content from various sources. Some properties represented may not have actually sold due to reporting errors.
Doylestown Real Estate
The median home value in Doylestown, PA is $670,000. This is higher than the county median home value of $423,700. The national median home value is $338,100. The average price of homes sold in Doylestown, PA is $670,000. Approximately 49.15% of Doylestown homes are owned, compared to 44.76% rented, while 6.1% are vacant. Doylestown real estate listings include condos, townhomes, and single family homes for sale. Commercial properties are also available. If you see a property you’re interested in, contact a Doylestown real estate agent to arrange a tour today!
Doylestown, Pennsylvania has a population of 8,275. Doylestown is less family-centric than the surrounding county with 26.62% of the households containing married families with children. The county average for households married with children is 32.42%.
The median household income in Doylestown, Pennsylvania is $86,188. The median household income for the surrounding county is $99,302 compared to the national median of $69,021. The median age of people living in Doylestown is 48.5 years.
Doylestown Weather
The average high temperature in July is 84.7 degrees, with an average low temperature in January of 22.1 degrees. The average rainfall is approximately 48.5 inches per year, with 22.5 inches of snow per year.
