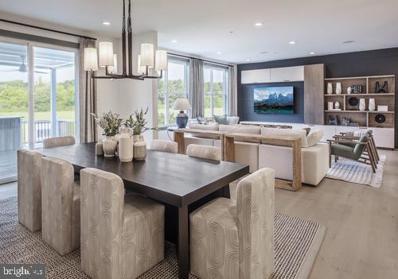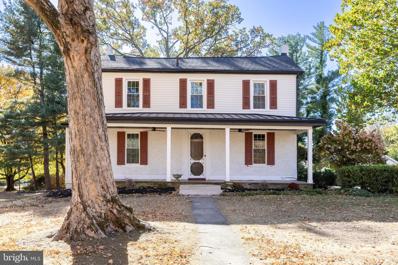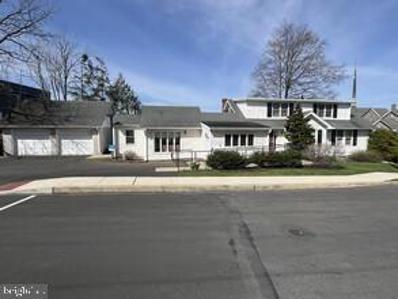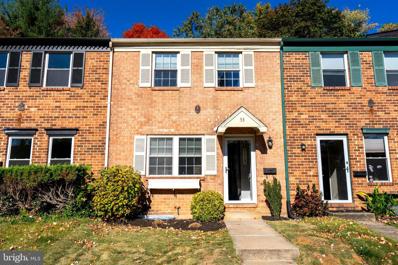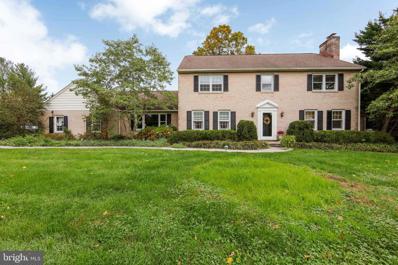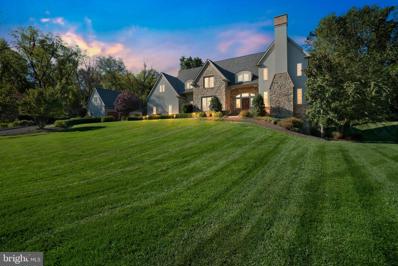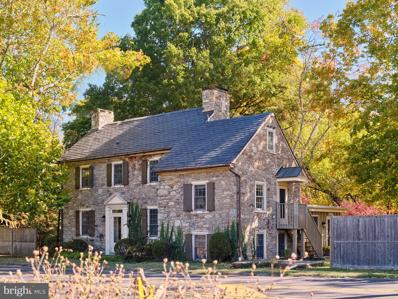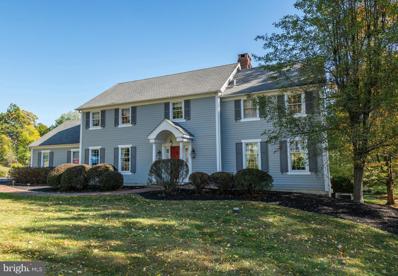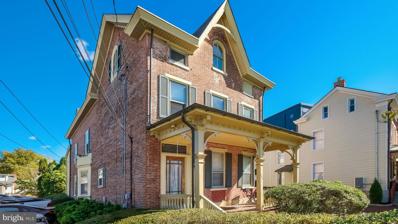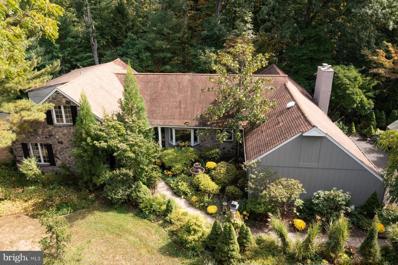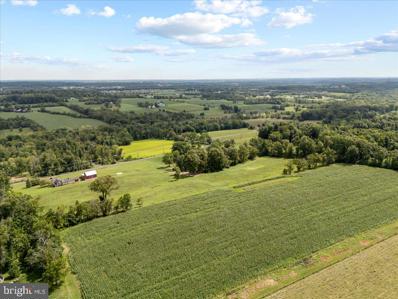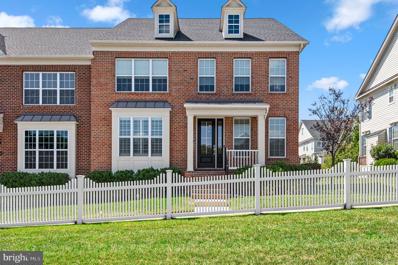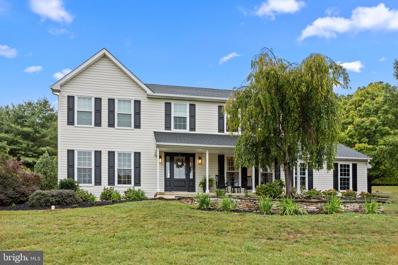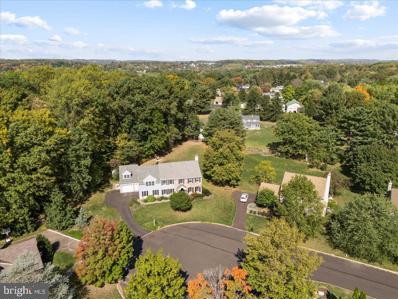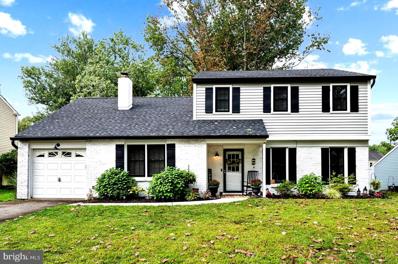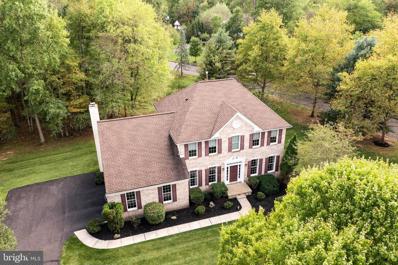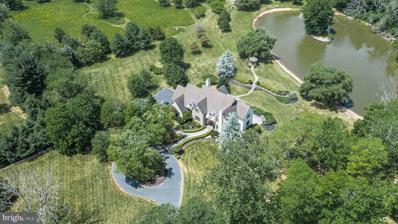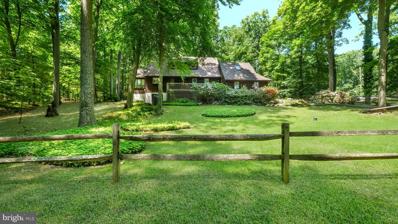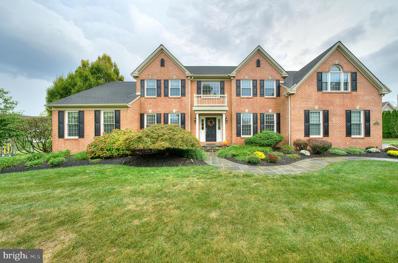Doylestown PA Homes for Rent
- Type:
- Single Family
- Sq.Ft.:
- 3,028
- Status:
- Active
- Beds:
- 3
- Lot size:
- 0.09 Acres
- Year built:
- 2024
- Baths:
- 3.00
- MLS#:
- PABU2082302
- Subdivision:
- Doylestown Walk
ADDITIONAL INFORMATION
Spring 2025 Delivery! Welcome to Toll Brothers Doylestown Walk! Enter the Derby with its soaring two-story foyer that leads to a cozy expansive great room combined with a gourmet kitchen including large island and stainless steel appliances. A walk-in pantry lends itself to plenty of storage.. Enjoy the views of Mill Creek! Up the stairs, the more secluded loft allows for a variety of uses. The huge primary bedroom looks out to the woods and creek, providing a more private setting. Enjoy getting ready in the luxurious primary bath that connects to the enormous walk-in closet. Two additional bedrooms, one with a very large walk in closet completed by a full hall bath. Conveniently located on the second floor is the laundry room. The price is includes architectural options, but does not include interior design options. Model photos are for representation only and may show upgrades not included. Please see sales person for all the details. We are open Monday 3:00 pm - 5:00 pm, Tuesday - Sunday 10:00 am - 5:00 pm. Our decorated Derby model can be viewed 7 days a week. Give us a call to set up your personal appointment. Reserve your home site today!
- Type:
- Single Family
- Sq.Ft.:
- 3,353
- Status:
- Active
- Beds:
- 4
- Lot size:
- 2.15 Acres
- Year built:
- 1900
- Baths:
- 3.00
- MLS#:
- PABU2081988
- Subdivision:
- None Available
ADDITIONAL INFORMATION
This beautifully renovated 1853 farmhouse effortlessly combines old-world charm with modern luxury, offering a serene retreat on over 2 acres. The home maintains its historic character while featuring all-new plumbing, electric, HVAC, windows, roofing, and siding. Inside, you'll find four spacious bedrooms and 2.5 bathrooms, perfectly balancing function and style. The home showcases carefully preserved elements such as the extra-wide reclaimed wood floors, blended with new amenities including a spacious mudroom with a custom bench, and a gourmet kitchen fitted with white cabinetry, quartz countertops, stainless steel appliances, and recessed lighting. The living room offers a cozy atmosphere with a large window seat, fireplace, and a versatile nook perfect for an office or craft room, accessed via an elegant arched walkway. The second-floor addition boasts a massive primary bedroom with an en-suite bath that includes a walk-in shower, along with a convenient second-floor laundry. With 2.5 baths and an inviting floor plan, this home provides modern comfort in a timeless setting. The property also includes a 3,000 sqft barn and a private pond, making it an idyllic countryside escape.
- Type:
- Single Family
- Sq.Ft.:
- 2,674
- Status:
- Active
- Beds:
- 3
- Year built:
- 1991
- Baths:
- 4.00
- MLS#:
- PABU2082130
- Subdivision:
- Buckingham Knoll
ADDITIONAL INFORMATION
Beautiful Carriage House 3 bedroom home in Buckingham Knoll . This is a one of a kind single famly community where the Association takes care of exterior common area maintenance, lawn care, snow removal and trash, This home is in an ideal location with views over the pond facing East and tons of natural light . Amazing privacy and views from the rear deck and lower level paver patio. Beautiful kitchen with granite countertops and Bosch appliances opening to the family room with natural gas fireplace and doors to the deck. Hunter Douglas window shades and blinds throughtout. The 2 story foyer has a staircase to the upper and lower levels with access to the living room , powder room and garage. A formal dining room completes the main level living space. The second level has 3 generous sized bedrooms , 2 full baths and convenient 2nd floor laundry. The primary suite has a tray ceiling , a large walk in closet , ceiling fan ,tile bath with jetted tub , glass shower and double sinks. The finished carpeted lower level has a wet bar, natural gas fireplace, 1/2 bath and large unfinished storage basement. With double sliding glass door opening to the paver patio and windows , this room has lots of natural light. The attached garage with remote provides additional stoarge and easy access to the home. Offering low maintenace living and a single family non age restriced home community.
- Type:
- Office
- Sq.Ft.:
- 2,644
- Status:
- Active
- Beds:
- n/a
- Lot size:
- 0.29 Acres
- Year built:
- 1937
- Baths:
- MLS#:
- PABU2082094
ADDITIONAL INFORMATION
- Type:
- Single Family
- Sq.Ft.:
- 1,200
- Status:
- Active
- Beds:
- 2
- Year built:
- 2012
- Baths:
- 3.00
- MLS#:
- PABU2081990
- Subdivision:
- Overlook At Carriage
ADDITIONAL INFORMATION
Welcome to 3752 William Daves Road #2, located in the desirable Carriage Hill neighborhood, minutes from downtown Doylestown. . Enter the home you will find hardwoods on the entire first floor, an open living room to kitchen concept, ideal for today's lifestyle. The kitchen has been upgraded with custom granite counters, 42" cabinets, stainless steel appliances and a breakfast bar area. Walk out the back sliders onto a private patio which is great for your summer barbeque or a quiet morning coffee. The second floor has a large owners bedroom, walk in closet and it's own en-suite. The owners bath has dual vanities, upgraded cabinets, and shower door ceramic tile throughout. The front bedroom is roomy along with the 2nd full bath on this floor. The hidden gem is the finished basement, perfect for entertaining, watching the big or a home office space. The laundry room is located on the lower level along with storage space. Carriage Hill is also conveniently located near Peace Valley Park, Doylestown's shopping, museum and restaurant district and all major traffic routes, 202, 611 and 313. Schedule a showing today and let Carriage Hill be your next place to call home.
- Type:
- Single Family
- Sq.Ft.:
- 1,300
- Status:
- Active
- Beds:
- 2
- Lot size:
- 0.03 Acres
- Year built:
- 1975
- Baths:
- 2.00
- MLS#:
- PABU2081596
- Subdivision:
- Olde Colonial Greene
ADDITIONAL INFORMATION
Very rare opportunity to own this tastefully updated, two bedroom home in Olde Colonial Greene. The owner has taken special care in updating the home over the last five years. Enter the home into the completely renovated kitchen featuring quartz countertops, a quartz island with overhead lighting, new stainless steel appliances, tile backsplash and 3/4" hardwood flooring. The kitchen is open to the main living area featuring recessed lighting, custom accent entertainment wall, ceiling fan and a fantastic double door access onto the enclosed rear patio. The rear patio lets in lots of natural light and also has storage access for the home. There is all new baseboard and crown molding on the main level and upstairs level as well. The main level also features new electrical and new plumbing. Rounding out the main level is an updated powder room with pedestal sink. Upstairs you will find two spacious bedrooms - both with ceiling fans, new baseboard and crown molding, attic access, as well as a large full bathroom that has also been updated. The laundry is conveniently located upstairs. All of the doors have been replaced in the home except for the main level utility closet. All new electric heating/AC unit and water heater in 2018. This is also a fantastic location in the award winning Central Bucks SD - extremely close to all travel means and shopping in Doylestown Borough. Showings to begin Monday October 21.
- Type:
- Single Family
- Sq.Ft.:
- 3,020
- Status:
- Active
- Beds:
- 4
- Lot size:
- 3.39 Acres
- Year built:
- 1972
- Baths:
- 3.00
- MLS#:
- PABU2081682
- Subdivision:
- Non Available
ADDITIONAL INFORMATION
Nestled back through the iron gates, positioned on 3.4 acres, you will find this beautiful brick Colonial home. This private home offers the ultimate peace that we've all been craving for. Surrounded by nature, this property offers a sports court, an in-ground pool, and a 5-Stall horse Barn! This would be perfect for not just horses but other farm animals such as chickens and goats. On the main floor, you will find an immense amount of space throughout. Relax and cozy up in one of the two rooms that has a wood burning fireplace. Walk through the upgraded kitchen where you will find a 6-burner commercial-style stove, a unique soapstone countertop, and an eat-in kitchen area that has a backyard view through the large bay window. This homes offers a dining area conveniently located right off of the kitchen for all your hosting needs. On the topic of hosting, this Colonial has a lovely sunroom that connects through the sliding doors to the in-ground pool and backyard. The in-ground pool offers a connected hot tub and a diving area that goes as deep as 10.5 feet. The main level also offers an additional space that could be used as a family den or perhaps an office. Upstairs you will be greeted with four generous size bedrooms as well as an upgraded full size bathroom off of the hallway. The master bedroom has a full size bathroom, ample closet space, and plenty of surrounding space for additional dressers. This spacious property offers a variety of areas for storage that includes a basement, crawlspace, and a 2-car garage. Start the New Year off in a home where you can simply drop your boxes and move right in! *See video tour, too!
$3,399,900
5 Pemberton Lane Doylestown, PA 18901
- Type:
- Single Family
- Sq.Ft.:
- 5,950
- Status:
- Active
- Beds:
- 4
- Lot size:
- 2 Acres
- Year built:
- 2015
- Baths:
- 6.00
- MLS#:
- PABU2081670
- Subdivision:
- Sycamore Edge
ADDITIONAL INFORMATION
Experience a lavish estate built by Richard Zaveta, a renowned luxury custom builder. This exclusive haven in Sycamore Edge embodies opulence and comfort in a prestigious location sprawling over 2 acres. With an impressive 5,950 sq ft. floor plan, it seamlessly merges expansiveness with sophistication. Featuring 4 bedrooms and 4 full baths alongside 2 partial baths, this home epitomizes the essence of custom classic living. The main level boasts a welcoming family room adorned by a fireplace, creating an intimate ambiance. The master suite, elegant custom kitchen, laundry room, powder room, 3-car garage access, and elevator to all three floors complete the main level of the home. The second level has three en-suites with bonus areas, spacious closets, and additional storage. The walk-out lower level offers a private office/study with stunning custom built-ins, an entertainment area with a wet bar, a powder room, and a large finished area to make your own. Car enthusiasts will enjoy the unique 3-car attached and 3-car detached garage with custom solid wood doors, high ceilings, and private side access. This serene home is tailored for the discerning connoisseur in pursuit of unparalleled luxury.
$650,000
5173 York Road Doylestown, PA 18902
- Type:
- Single Family
- Sq.Ft.:
- 2,107
- Status:
- Active
- Beds:
- 4
- Lot size:
- 1.69 Acres
- Year built:
- 1843
- Baths:
- 3.00
- MLS#:
- PABU2081494
- Subdivision:
- None Available
ADDITIONAL INFORMATION
Firefly Cottage... Step back in time in this beautifully preserved 1843 stone house, nestled on 1.6 acres of serene land backing up to Holicong Park. Boasting 4 bedrooms and 2.5 baths, this home exudes historic charm. The moment you walk in, youâll be captivated by all the warm textures from the exposed stone walls, plaster and exposed beam ceilings, and the pumpkin pine floors that run throughout the home. The spacious living room is centered around a stone fireplace with a wood-burning stove, flanked with built-in bookcases that add to the cozy atmosphere. The adjacent eat-in kitchen is perfect for casual meals, while the formal dining room awaits for larger gatherings. The second level has 2 bedrooms that share a hall bath with handmade tile, and an en suite bedroom featuring a vaulted ceiling with exposed beams and a private entranceâideal for guest quarters or a tranquil retreat. Outside, enjoy the seasons with mature landscaping, and fenced-in garden, or explore the detached carriage house perfect for additional storage. A separate, fully equipped studio with heat, water, and electricity offers endless possibilitiesâwhether for an artistâs workspace, home office, or guest suite. Located in the desirable Central Bucks School District and offering easy access to commuting routes, this home is a rare find. With direct access to Holicong Park from your back yard offering walking trails, tennis courts and a community garden, this is more than a houseâitâs a lifestyle!
$975,000
3109 Mill Road Doylestown, PA 18902
- Type:
- Single Family
- Sq.Ft.:
- 3,431
- Status:
- Active
- Beds:
- 4
- Lot size:
- 1.21 Acres
- Year built:
- 1985
- Baths:
- 3.00
- MLS#:
- PABU2081368
- Subdivision:
- None Available
ADDITIONAL INFORMATION
There are homes that everyone wants to visit â homes where guests want to linger. They are the hubs for holidays, sleepovers, and Superbowl parties. This gracious colonial is one of those special homes! Flooded with natural light, and thoughtfully designed with warm sophistication, this is a home you will not want to leave. Upon entry youâll notice the beautiful site finished hardwood floors throughout the first floor. To the right is a large sitting room with Fireplace and natural light streaming in from sunup to sundown. Thoughtful built in Wood Storage Cabinet that connects to the outside for clean and easy fill up and access from both the inside and the outside. Just across the Foyer is the Formal Dining Room connected to the Award-winning Chef's Kitchen with granite counters and high-end appliances. This is a great spot for relaxing or entertaining with the extra-large window seat and banquet, great for your morning coffee or your family game nights. From the Kitchen is the living room with an additional fireplace with an exposed wood beamed ceiling. Through the exterior glass doors in the Living Room, is a wonderful raised deck which overlooks the expansive rear yard that is both tranquil and pristine. Shrouded in Natural Grasses is the Heated Saltwater Pool and Jacuzzi whose pump was just replaced for easy opening in the spring. The second floor has an extra-large second floor Laundry Room with closet, a large Primary Bedroom with 2 full closets and an ensuite Bathroom, 2 hall bedrooms that share a bathroom as well as a 2-room suite that is currently being used as 2 office areas. This 2 Room Suite has hardwood flooring sits own staircase conveniently leading to the back door, and hallway accessing both the Kitchen and the Garage. This well-designed living area can convert nicely to a Private 2 Room Suite for your Guests, In-laws, or Au Pair. If a multigenerational family home is what you are looking for there are rooms for everyone and very large partially finished basement for everything else! This home has been well loved and maintained by its owners of almost 25 Years. Highlights include the 2008 NARI Award Winning Kitchen, fenced Saltwater Pool and Jacuzzi, Electric Car Charger, Whole House Generator, brand new HVAC and so much more. See attachments for a complete list of improvements made. All of this in the Central Bucks School District!
$1,100,000
285 N Main Street Doylestown, PA 18901
- Type:
- Office
- Sq.Ft.:
- 3,438
- Status:
- Active
- Beds:
- n/a
- Lot size:
- 0.18 Acres
- Year built:
- 1882
- Baths:
- 5.00
- MLS#:
- PABU2081342
ADDITIONAL INFORMATION
This is a wonderful historic home in downtown Doylestown Boro that has been owned by the same family for over 60 years. It has always been used as a home and apartments. The zoning is Free Standing Commercial so it could also be usedfor commercial purposes. Currently there are 4 rental units, five full bath, and there are floor plans for each unit included with the photos. The first floor apartment can be accessed from the front foyer, a side door to the dining room or the rear kitchen door. It offers a living room, dining room and eat in kitchen, three bedrooms (or two bedrooms and an offce) plus two full baths. The front apartment on the second floor accesses from the front foyer. It includes a living room/dining area, eat in kitchen and two bedrooms (or one bedroom and an office). There is one bathroom. The second floor rear apt accesses from its own rear staircase. It includes a living room-bedroom combination, eat-in kitchen and bathroom. The fourth apt is on the third floor and accesses through the front foyer. It includes a living room with cathedral ceiling and dormer windows, a large bedroom with walk-in closet, an eat in kitchen and a bathroom with a stall shower. Also included is a storage closet in the entryway on the third floor. Rental income is as follows: 1st Floor $2,400, 2nd Floor Front $1,200, 2nd Floor Rear $900, 3rd Floor $1,000. All units are currently month-to-month with 30 day notice. These rental units are rarely ever vacant and are always in demand in Doylestown. There is off street parking for all tenants. Heat is included as is sewer, water and trash. The first floor apt has central air conditioning and the other apts each have a window air conditionng unit. The tenants pay gas and electric. Gas is for cooking only in three of the apts. This property can have many uses including becoming a single family residence again. Don't miss this chance to own a piece of Doylestown history!
- Type:
- Single Family
- Sq.Ft.:
- 1,656
- Status:
- Active
- Beds:
- 3
- Year built:
- 1983
- Baths:
- 3.00
- MLS#:
- PABU2081502
- Subdivision:
- New Britian
ADDITIONAL INFORMATION
Welcome to 300 Pheasant Run Drive, a charming home located in Doylestown, PA. This residence boasts a variety of indoor and outdoor features that make it a perfect choice for families and individuals alike. This home offers three spacious bedrooms and two and a half bathrooms, including a master bed/bath with two large closets. The open floor plan creates a welcoming atmosphere, complemented by a partially finished basement that provides additional recreational space. Recent upgrades include a new central air system, a newly renovated kitchen with newer appliances, newly renovated bathrooms, new windows throughout, and new flooring and carpet. The home also features a new high-efficiency tankless water heater boiler combo, new propane tanks and hookup, and a first-floor laundry room. Natural light floods the interior, enhancing the warm and inviting ambiance. The attached garage, with both interior and exterior entryways, adds convenience and functionality. The exterior of the home is equally impressive, with a brand-new roof and gutters ensuring durability and peace of mind. A large shed offers ample storage space, while plenty of parking is available for residents and guests. The property sits on a desirable corner lot. The screened-in back porch provides a perfect spot for relaxation and enjoying the peaceful backyard with a newly installed fire pit area. This home has been meticulously cared for. With practically new insides and out, it is move in ready and will be maintenance free for years to come. Located in a family-friendly neighborhood, the award-winning Central Bucks School District, and just a short drive to everything you could need; this house is a must see!
- Type:
- Single Family
- Sq.Ft.:
- n/a
- Status:
- Active
- Beds:
- 4
- Lot size:
- 1.21 Acres
- Year built:
- 1972
- Baths:
- 4.00
- MLS#:
- PABU2080128
- Subdivision:
- Hunters Run
ADDITIONAL INFORMATION
Welcome to Five Pines! Nestled in the heart of Buckingham Township, this stunning 1.5-story home is located in one of the most desirable areas in Bucks County, known for its proximity to world-class shopping, fine dining, art galleries, theaters, and the Historic Delaware River. Easy access to major NE Corridor roads will make your commute a breeze. This charming home is in a traditional neighborhood with custom-built homes on larger lots, offering the privacy and uniqueness often missing in newer developments. From the moment you approach the tree-lined driveway, youâll be captivated by the curb appeal, with lush landscaping and a walkway adorned with perennials and flowering shrubs. Upon entering the formal living room, you are greeted with natural light streaming through a large picture window that offers a serene view of the beautifully landscaped backyard and the inground heated pool. The adjacent spacious formal dining room with chair rail and crown moldings also boasts backyard views, creating the perfect ambiance for an intimate candle-lit dinner or a big holiday feast. A beautiful brick wood-burning fireplace, ideal for cozy evenings, anchors the inviting family room. A more recent addition is the 3-season gathering room, featuring a soaring wood ceiling and access to outdoor entertaining spaces, perfect for summer barbecues or lounging by the pool. The recently renovated eat-in kitchen is at the heart of the home, complete with custom cabinetry, high-end stainless steel appliances, recessed lighting, and quartz countertops. The butlerâs pantry, with ample storage, a sink, powder room and a laundry area, offers the perfect space for your caterer to prepare for your next big gathering. The flexible floor plan includes both first-floor and second-floor bedrooms. The current owners have enjoyed the downstairs primary suite, which opens to a private patio near the pool and features a luxurious ensuite bath with a granite-topped vanity, spacious stall shower, and soaking tub. The main floor also offers two additional rooms with ample closet space, serviced by another full bath. Upstairs, two more generously sized bedrooms share a full bath with double sinks and granite countertopsâideal for guests, teens, or an au pair suite. This home is a true entertainerâs delight, seamlessly blending indoor and outdoor spaces. After 30 years of creating memories with friends and family, the current owners are ready to pass the torch, though leaving will be bittersweet. Your guests may never want to leave this inviting retreat. Located just 45 minutes from Philadelphia, 90 minutes from NYC, and 45 minutes from Princeton, with easy access to buses and trains.
$1,440,000
4099 Curly Hill Road Doylestown, PA 18902
- Type:
- Land
- Sq.Ft.:
- n/a
- Status:
- Active
- Beds:
- n/a
- Lot size:
- 22.09 Acres
- Baths:
- MLS#:
- PABU2079596
ADDITIONAL INFORMATION
**Discover Tranquil Country Living at Curly Hill Road** Nestled just north of Doylestown in Bucks County, Curly Hill Road offers a serene escape surrounded by preserved farmland. Ideal for equestrian enthusiasts, this recently subdivided property features two expansive residential building lots, each exceeding 10 acres remaining in Pennsylvania's Clean and Green Act 319. No further subdivision is allowed. This is a two tax parcel offering. Enjoy the best of both worlds: the tranquility of rural living combined with the convenience of nearby Doylestown. This charming country town boasts a rich cultural and artistic heritage and offers easy access to world-class amenities, transportation, and intellectual resources. Whether you're seeking a peaceful retreat or a sophisticated country lifestyle, Curly Hill Road provides the perfect balance. All documentation is available on the property website in the Buyer Documents section. 4099CurlyHillRd
- Type:
- Twin Home
- Sq.Ft.:
- 3,176
- Status:
- Active
- Beds:
- 3
- Lot size:
- 0.12 Acres
- Year built:
- 2019
- Baths:
- 3.00
- MLS#:
- PABU2081144
- Subdivision:
- Fentons Corner
ADDITIONAL INFORMATION
Welcome to this elegant, well maintained home in the desirable Fenton's Corner Community. The first floor offers a stunning Primary Suite with tray ceiling, plantation shutters, full walk in closet, luxurious bathroom with granite counter tops and double sinks, large walk in shower with bench. Also on the first floor you'll find an office/den with lots of natural light, facing open space. Down the wide hall you come into a stunning 2 story great room with a gas fireplace, sunroom, dining room, gourmet eat in kitchen with large island, stainless steel appliance, 6 burner gas stove with wall oven and built in microwave . This large open floor plan is perfect for hosting parties and holiday gatherings, A half bathroom and laundry room with access to the two car garage complete the main floor. The second floor offers two spacious bedrooms with walk in closets, full bathroom with two sinks and a large living area overlooking the great room below. There is a full, unfinished basement with high ceilings, egress window and pre plumbed for a bathroom. This beautiful neighborhood is a short distance to New Hope, Peddlers Village and Doylestown . This home is a must see. Make your appointment today!
- Type:
- Single Family
- Sq.Ft.:
- 2,890
- Status:
- Active
- Beds:
- 4
- Lot size:
- 0.68 Acres
- Year built:
- 1997
- Baths:
- 3.00
- MLS#:
- PABU2079854
- Subdivision:
- Overlook Glen
ADDITIONAL INFORMATION
Welcome home to 4550 Overlook Circle, a meticulous center hall colonial in Buckingham Township, assigned to award-winning Central Bucks Schools. Perched on a hill with views of rolling countryside, this turnkey property awaits you, just in time to celebrate the holidays. Welcome loved ones at the covered front porch. Inside the home, warm cherry hardwood floors extend across the first and second levels. Abundant sunlight and recessed lighting set a cheerful tone throughout. The updated kitchen features island seating, hardwood cabinets, leathered granite counters, newer upscale stainless steel appliances, gas range, gold hardware accents, sophisticated lighting, and ample storage. Cozy around the wood-burning fireplace in the adjacent great room, with built-in cabinetry, custom lighting, and glass doors leading to the paver patio. The formal living and dining room offer additional options for entertaining. Your guests will be delighted by the powder room decor. Up the stylish staircase, the sprawling primary suite is a breath of fresh air after a long day, with oversized walk-in closet and contemporary bathroom - with dual vanity, and frameless glass shower with rain showerhead. One of the bedrooms presently opens to the primary suite through French doors, perfectly situated for a nursery, office, or dedicated fitness space. The third and fourth bedrooms also share the renovated hallway bathroom with bathtub shower. A spacious laundry room rounds out the upper level. The lower level is divided between functional finished rooms for media, office, gym, etc. (remodeled in 2023 with laminate wood flooring) and storage spaces with workshop area, with convenient walkout stairs to the outdoors. A screened gazebo and goldfish pond contribute to the charm of the property. Two-car garage. Newer roof (2022), windows (2022), water heater (2020), radon remediation, and fresh paint throughout. Located minutes from the restaurants and boutiques of Doylestown Borough, this is the one you've been waiting for! Schedule your showing today.
$1,250,000
65 Bittersweet Drive Doylestown, PA 18901
- Type:
- Single Family
- Sq.Ft.:
- 4,193
- Status:
- Active
- Beds:
- 4
- Lot size:
- 0.52 Acres
- Year built:
- 2000
- Baths:
- 4.00
- MLS#:
- PABU2077146
- Subdivision:
- Doylestown Lea
ADDITIONAL INFORMATION
Welcome to 65 Bittersweet Drive, a 4-bedroom and 3.5-bathroom property, nestled in the desirable Doylestown Lea community. Enter the light filled two-story foyer, complimented by a butterfly staircase with bridge overview and sweeping panorama of its airy floor plan. Formal Living and Dining rooms flank the generous foyer and are inviting for intimate gatherings or large dinner parties. Hardwood flooring, nine-foot ceilings and decorative trim throughout the home cast a sophistication well suited to any décor. At the heart of the home, find a large kitchen with 42â cabinets, oversized island, Corian countertops, double wall ovens, gas range, large pantry, plentiful storage, and sunny breakfast nook with built-in window seat and glass door opening to the private paver patio. This is all open to the impressive vaulted, yet cozy, Family Room with soaring floor to ceiling stone gas fireplace. The first-floor study with double doors is tucked behind in the corner, next to the powder room. To complete the main floor is a laundry/mud room with second coat closet, garage access and added second exterior door to the private paver patio. Up the back staircase, a stately hallway connects 4 bedrooms. Through the double doors, the sophisticated primary suite offers a tray ceiling, spacious sitting area, dual walk-in closets, full room 3rd closet with built-ins and ensuite bathroom with dual vanity, soaking tub with palladium window, and tile shower. Down the hallway, three generously proportioned bedrooms with ample closet space complete the second floor, one with a remodeled private ensuite and two sharing a remodeled jack-and-jill bathroom. The lower level was designed to suit all your needs: a media room with electric fireplace, bar area with TV and office space, and a large storage room. Outdoors, an inground pool beckons, surrounded by extensive and gorgeous hardscape, beautiful landscaping, lighting, and a large grass area perfect for volleyball or playset. The fully fenced yard ensures privacy and safety. Fall in love with the adjacent Doylestown Community hike and bike path that connects the neighborhood to over 30 miles of trails to restaurants and boutiques, parks, and stunning scenery. Located a stoneâs throw from Central Park and in walking distance of Doylestown Borough. Schedule a showing today to make this house your next home!
$1,095,000
20 Tracy Drive Doylestown, PA 18901
- Type:
- Single Family
- Sq.Ft.:
- 4,037
- Status:
- Active
- Beds:
- 5
- Lot size:
- 0.71 Acres
- Year built:
- 1989
- Baths:
- 4.00
- MLS#:
- PABU2081044
- Subdivision:
- Ridgley
ADDITIONAL INFORMATION
Knockout in Ridgely Neighborhood! Situated at the end of a quiet cul-de-sac, this 5-bedroom, 3 ½ bathroom stone-front colonial is a showstopper! Offering everything on your wish list, with an unbeatable combination of prime location and luxurious updates. The double door entry opens into a breathtaking two-story foyer with a striking turned staircase. Beautiful random-width red oak floors add timeless elegance throughout most of the home. To the right, a cozy Living Room boasts a wall of custom built-ins, while off to the left the generously sized Dining Room is perfect for entertaining crowds both large and small. At the heart of the home is a spectacular gourmet kitchenâa true chef's dream. Complete with handmade 42-inch Cherry cabinetry, a custom tumbled marble backsplash, premium granite countertops, and top-tier stainless steel appliances, including Bosch double wall ovens and a built-in Monogram refrigerator. The Jenn-Air cooktop with downdraft is incorporated into a spacious center island with seating, and a Reverse Osmosis (RO) water dispenser ensures pure drinking and cooking water. The kitchen flows effortlessly into a sun-filled Breakfast Room and spacious Family Room, where a wood-burning fireplace (convertible back to gas) with raised hearth and stone surround adds warmth and charm. Large sliding glass doors in the Family Room lead to a gorgeous outdoor oasisâwhere a cedar deck, paver patio, and hot tub overlook professionally landscaped grounds and a fenced-in backyard bordered by a peaceful treeline. Spend evenings gathered around the paved firepit area, toasting marshmallows with friends and family. Upstairs, the 2015 addition includes a luxurious Primary Bedroom Suite featuring a cathedral ceiling, a triple window seat bordered by custom built-ins, and an enormous walk-in closet/dressing area. The spa-like primary bathroom offers double marble sinks, a soaking tub, a skylight, and a seamless glass shower with a rain head for a truly relaxing experience. Four additional spacious bedrooms with hardwood floors offer ample closet space and share a full bathroom with double sinks and granite vanity. A French door leads to the finished basement offering another full bathroom, and comes fully outfitted with couch, TV and amplifier. Unfinished areas offer plenty of storage. The next addition (2017) provides a private entrance with radiant heated alcove, inside access to additional 1-car garage, and upstairs to an inspiring home office/studio. Natural light fills the area, and a split unit keeps occupants comfortable. Lots of planning and quality materials were used during construction, i.e. Therma-Tru Doors, Hardie siding, electric car chargers in both garages, and plenty of storage closets. Other highlights include a main-level Laundry Room with cabinetry and utility sink. All of this is just a 5-minute drive from historic Doylestownâs vibrant dining, shopping, and cultural attractions, in the award-winning Central Bucks School District. This is the home that truly has it allâdonât miss the opportunity to make it yours!
- Type:
- Manufactured Home
- Sq.Ft.:
- 1,232
- Status:
- Active
- Beds:
- 2
- Lot size:
- 0.11 Acres
- Year built:
- 2023
- Baths:
- 2.00
- MLS#:
- PABU2080974
- Subdivision:
- Colonial Heritage
ADDITIONAL INFORMATION
Welcome to your brand-new home in Doylestownâs most desirable modular community! This gorgeous 2-bedroom, 2-bath modular home, completed in 2023, offers all the perks of condo living with more privacy, space, and a yard to call your own. Thoughtfully designed and move-in ready, this home combines modern luxury and comfort at an unbeatable price. As you step inside, you'll immediately notice the spacious, open-concept floor plan that fills with natural light. The sleek, contemporary kitchen boasts new appliances, gorgeous countertops, and ample storage, perfect for anyone who enjoys cooking or entertaining. The two full bathrooms are styled with modern finishes, making everyday living feel like a retreat. The massive front porch is a rare gem in this neighborhoodâimagine enjoying your morning coffee or evening sunset here! It's a standout feature that few homes nearby offer, giving this property a unique charm and appeal. At $200K, there is simply nothing like this on the market. You'll enjoy the privacy of a single-family home, complete with a side porch for grilling, backyard for gardening, relaxing, or outdoor dining, while still enjoying the convenience and ease that comes with a smaller space. Located in picturesque Doylestown, youâll be close to top-rated schools, local shops, charming cafés, and cultural spots like the Mercer Museum and Michener Art Museum. This community is perfect for those who value peaceful, small-town living while still having quick access to major routesâPhiladelphia and New York are within easy reach. If you're looking for luxury living at an affordable price, this is it. Donât miss your chance to own this rare, high-end home in an incredible location!
- Type:
- Single Family
- Sq.Ft.:
- 2,342
- Status:
- Active
- Beds:
- 4
- Lot size:
- 0.21 Acres
- Year built:
- 1978
- Baths:
- 2.00
- MLS#:
- PABU2077252
- Subdivision:
- Durham Village
ADDITIONAL INFORMATION
Offers are being reviewed Wed. 10/30/24 at 6pm. Stunning four bedroom colonial located in the Durham Village neighborhood of Buckingham Township. This charming, close knit community features private roads and is in the award winning Central Bucks School district. Situated on a wooded cul-de-sac, this home has many upgrades. Freshly painted exterior with new siding, new roof, & new windows. A foyer entry with flagstone flooring & coat closet. The spacious freshly painted family room has a wood burning brick fireplace with mantel and decorative grate. Living room, which is bright and freshly painted, has custom window treatments, and engineered hardwood floors which lead you into your formal dining room with a gorgeous wainscoting. There is a large updated eat in kitchen with stainless steel Samsung smart refrigerator, dishwasher, granite countertops, decorative backsplash and ceramic flooring. Glass sliding doors take you from the kitchen seamlessly out to the most unbelievable covered patio. A true extension of your living and entertaining space. A beautifully updated half bath and laundry/mud room finishes off the first floor. The front load washer, dryer and all appliances are less than 4 years old. The second floor center hall with hardwood floor leads you to 4 large bedrooms, each room has generous closet space. The Primary Bedroom has amazing lighting and 2 closets. The whole house's spacious attic is accessed via the 2nd bedroom. The large 4th bedroom has a separate HVAC split unit installed 4/2024. The fantastic home has an efficient heat pump, central air purification system, hot water heater (2022), new windows (5/2024), new siding (5/2024), and architectural roof (5/2024) with a transferable warranty. Attached garage with interior door access can accommodate 2 cars or 1 car with ample space for storage. You will feel like youâre on vacation when you see the spacious private yard with a new PVC fence (2024) and beyond fabulous covered stone patio (4/2024). This patio features stunning custom floor to ceiling shades, large stone service area, vaulted wood ceiling with a center remote controlled fan. Move in ready with years of low maintenance living in this desirable Bucks County neighborhood.
- Type:
- Office
- Sq.Ft.:
- 2,288
- Status:
- Active
- Beds:
- n/a
- Lot size:
- 0.05 Acres
- Year built:
- 1910
- Baths:
- MLS#:
- PABU2080598
ADDITIONAL INFORMATION
This class-A professional office, located on Main Street in the heart of Doylestown, offers an exceptional opportunity for legal professionals, entrepreneurs, or retailers. The space features a beautifully appointed conference room with a private entrance, perfect for client meetings or exclusive use. Upstairs, you'll find two spacious executive offices, complemented by a bright and functional common area. This versatile property is ideal for a law firm or other professional services but could easily be transformed into a premium retail space. Its prime location offers excellent foot traffic and visibility, making it a standout opportunity in Doylestown's vibrant business community.
- Type:
- Single Family
- Sq.Ft.:
- 2,710
- Status:
- Active
- Beds:
- 4
- Lot size:
- 1.01 Acres
- Year built:
- 1995
- Baths:
- 3.00
- MLS#:
- PABU2080560
- Subdivision:
- Oakleigh Farm
ADDITIONAL INFORMATION
Lovely, well maintained 2-story Colonial located in the highly sought-after community of Oakleigh Farm in Buckingham Township. The home is nestled on just over 1 acre in a tranquil setting with a deck and screened porch overlooking lush greenery. The handsome brick facade welcomes you into the foyer with hardwood flooring. The foyer is flanked by a study and formal living room. Continue into the eat-in island kitchen with gas cooking and breakfast area. The cheerful kitchen flows into the a stunning family room with a vaulted ceiling and woodburning fireplace. This open floorplan provides a bright and airy space. A wonderful integration of indoor and outdoor spaces with the family room access to the deck and the kitchen access to the screened porch. Both pleasant spaces for a morning cup of coffee and dining alfresco. Adjacent to the kitchen you will find a formal dining room with hardwood floors. The main level also offers a powder room for guests, a laundry/mudroom with access to the 2-car garage. Head upstairs to the upper level with spacious primary bedroom suite with a large walk-in closet and bathroom with double vanity, shower with glass enclosure and jacuzzi corner tub. There are 3 additional bedrooms and a hall bathroom with shower â tub combination. The lower level provides a tremendous amount of space for storage and future possibilities. New Roof 2018, New Water Heate 2019. Located in the award-winning Central Bucks School District! Walking distance to Hansell and Bush parks! Located just a few miles from the charming Doylestown Boro with restaurants, cafes, shops, museums, festivals and entertainment. A short drive to Peddlerâs Village and New Hope. Easy access to major routes 202, 263, 313, 413 and 611. Accessible to Philadelphia, Princeton and NYC. There are 3 additional bedrooms and a hall bathroom with shower â tub combination. The lower level provides a tremendous amount of space for storage and future possibilities. New Roof 2018, New Water Heate 2019. Located in the award-winning Central Bucks School District! Walking distance to Hansell and Bush parks! Located just a few miles from the charming Doylestown Boro with restaurants, cafes, shops, museums, festivals and entertainment. A short drive to Peddlerâs Village and New Hope. Easy access to major routes 202, 263, 313, 413 and 611. Accessible to Philadelphia, Princeton and NYC.
- Type:
- Single Family
- Sq.Ft.:
- 6,167
- Status:
- Active
- Beds:
- 4
- Lot size:
- 10.17 Acres
- Year built:
- 2002
- Baths:
- 5.00
- MLS#:
- PABU2080198
- Subdivision:
- Indian Springs
ADDITIONAL INFORMATION
An exquisite country estate offering picturesque views from every room and incredible space while maintaining timeless details and classic charm. Set amidst 10+ acres in the heart of Buckingham Township with your own private pond, this stunning Zaveta custom home welcomes you at every turn with quality craftsmanship, premium amenities and a magnificent landscape. Beautifully updated and distinct, the entry is memorable with its tree lined drive leading to a circular courtyard which overlooks the manicured grounds. Classic moldings adorn the formal living space with gas fireplace which flows effortlessly into the elegant formal dining room. The centerpiece of the home is the designer gourmet kitchen and certainly a cook's dream with a remarkable oversized island, quartz counters and a suite of high-end stainless-steel appliances including a paneled Sub-Zero refrigerator and 6 Burner Wolf range. Take in the serene pond views during meals in the sun-filled dining nook. Adjacent is the spacious gathering room, with its stone floor-to-ceiling fireplace which welcomes any size gathering. A wall of windows with French doors leads to the magnificent terrace, perfect for alfresco dining with amazing views at every turn. Rounding out the main level is a private study, spacious laundry room and stylish half bath. Upstairs, the primary suite is in a world of its own with two massive walk-in closets outfitted with custom organizers, a luxurious smokey gray and white marble bath that includes an oversized walk-in shower, freestanding soaking tub and separate water closet. One bedroom is ensuite and the remaining two secondary bedrooms share a jack and jill bath. Descend to the incredible walk out lower level, sure to be the home to many celebrations, which offers multiple living spaces, a full bath, a game room with full bar area, and opens to a delightful paver patio complete with built-in grill on one side and an enclosed wood-lined ceiling patio on the other. Elegant details such as arched doorways, transoms, skylights, extensive moldings, hardwood floors and beautifully designed outdoor living spaces including a pergola covered deck and gazebo by the pond will welcome you at every turn. Enjoy roaming the lush, landscaped grounds connected by blue stone walkways, standing on the dock or paddling in the pond to your very own island. With a 3-car garage, generator and located in award-winning Central Bucks School District, this exceptional estate offers unparalleled luxury and tranquility just minutes from Doylestown and New Hope for dining, nightlife and shopping and is conveniently situated for access to Philadelphia, New Jersey and New York. Schedule your private tour today.
- Type:
- Single Family
- Sq.Ft.:
- 2,517
- Status:
- Active
- Beds:
- 4
- Lot size:
- 0.77 Acres
- Year built:
- 1986
- Baths:
- 3.00
- MLS#:
- PABU2076108
- Subdivision:
- Dogwood Hollow
ADDITIONAL INFORMATION
BACK TO ACTIVE. This idyllic retreat, nestled on a private wooded lane in Buckingham Township, is a hidden gem. The contemporary house, with its wood exterior, conceals a stunning interior filled with light, custom features, and inviting spaces. Highlights include a vaulted great room -- ideal for currated artwork --with custom fireplace mantel, a well-equipped kitchen opening to a light-filled sunroom, a screened porch and a first-floor primary suite with a private deck. Also accessible from this level is a private office which could be a fourth bedroom. Upstairs are two additional bedrooms with wonderful closet space, and a full bathroom. The unfinished full walk out basement is ideal for a workout area, workshop or additional storage. The attached two car garage has inside access with a utility sink. Upgrades include replacement of all the flooring on the first floor with hickory flooring or tile, renovated primary bathroom with heated flooring, heated flooring in first floor powder room, mostly new windows, propane fueled generator, and whole house vacuum. Exterior landscaping has been thoughtfully refreshed with stone walkways and a gravel back yard gathering space. Located in the desirable Central Bucks School District this home is minutes away from restaurants, shopping and the 202 Bypass. This unique and beautiful home is a rare find, so don't miss the opportunity to call today and schedule a viewing. One year home warranty included. No sign on property.
$1,175,000
4850 Bergstrom Road Doylestown, PA 18901
- Type:
- Single Family
- Sq.Ft.:
- 4,011
- Status:
- Active
- Beds:
- 4
- Lot size:
- 1.42 Acres
- Year built:
- 1997
- Baths:
- 4.00
- MLS#:
- PABU2080446
- Subdivision:
- Country Ridge
ADDITIONAL INFORMATION
Welcome home to this stately brick front Colonial on 1.4 bucolic acres in beautiful Plumstead Township, Bucks County, PA! A warm and inviting feeling washes over you as you walk up the meandering slate walkway with fresh landscaping and upgraded lighting package, showcasing the twilight curb appeal. Inside, you are greeted with gleaming wood floors in the two-story foyer, flanked by the living and dining rooms, both with custom moldings. The updated chef's kitchen in the heart of the home has all the modern high-end amenities, and an open floor plan to the family room, recently updated with clean modern lines around the fireplace and custom moldings and woodwork, making this space ideal for entertaining, Tucked away is a main floor office, a generously sized laundry room, powder room and a three car garage. Upstairs, the owner's suite is an oasis with a sitting area, generous closet space and a spacious master bath. Three more bedrooms and two more updated bathrooms make this home the ultimate in comfort and luxury. Also featuring a full finished basement with gym, game room and media room, and a covered rear deck with slate patio and built in gas grill, and a park like back yard. This home has so many versatile spaces to fit your desires. All this located in the top-rated Central Bucks School District, Central Bucks East High School, Tohickon Middle and within walking distance to highly regarded Gayman Elementary School, this home is a perfect 10! Newer Roof and Windows, public sewer and well water, this home has it all! Conveniently located near Doylestown and New Hope for shops and restaurants, an easy commute to Philly and NYC. A perfect place to call home! Showings begin at the open house Friday, October 4th from 5-7 PM
© BRIGHT, All Rights Reserved - The data relating to real estate for sale on this website appears in part through the BRIGHT Internet Data Exchange program, a voluntary cooperative exchange of property listing data between licensed real estate brokerage firms in which Xome Inc. participates, and is provided by BRIGHT through a licensing agreement. Some real estate firms do not participate in IDX and their listings do not appear on this website. Some properties listed with participating firms do not appear on this website at the request of the seller. The information provided by this website is for the personal, non-commercial use of consumers and may not be used for any purpose other than to identify prospective properties consumers may be interested in purchasing. Some properties which appear for sale on this website may no longer be available because they are under contract, have Closed or are no longer being offered for sale. Home sale information is not to be construed as an appraisal and may not be used as such for any purpose. BRIGHT MLS is a provider of home sale information and has compiled content from various sources. Some properties represented may not have actually sold due to reporting errors.
Doylestown Real Estate
The median home value in Doylestown, PA is $670,000. This is higher than the county median home value of $423,700. The national median home value is $338,100. The average price of homes sold in Doylestown, PA is $670,000. Approximately 49.15% of Doylestown homes are owned, compared to 44.76% rented, while 6.1% are vacant. Doylestown real estate listings include condos, townhomes, and single family homes for sale. Commercial properties are also available. If you see a property you’re interested in, contact a Doylestown real estate agent to arrange a tour today!
Doylestown, Pennsylvania has a population of 8,275. Doylestown is less family-centric than the surrounding county with 26.62% of the households containing married families with children. The county average for households married with children is 32.42%.
The median household income in Doylestown, Pennsylvania is $86,188. The median household income for the surrounding county is $99,302 compared to the national median of $69,021. The median age of people living in Doylestown is 48.5 years.
Doylestown Weather
The average high temperature in July is 84.7 degrees, with an average low temperature in January of 22.1 degrees. The average rainfall is approximately 48.5 inches per year, with 22.5 inches of snow per year.
