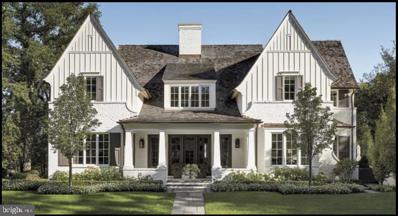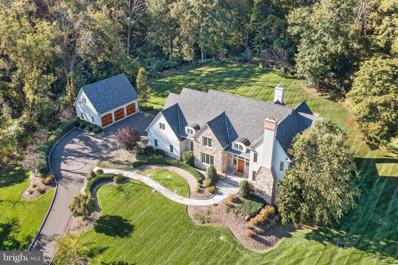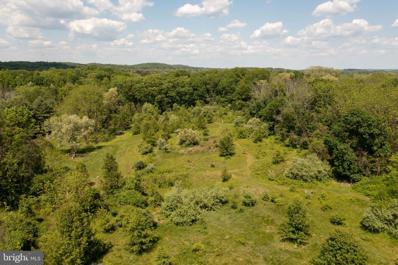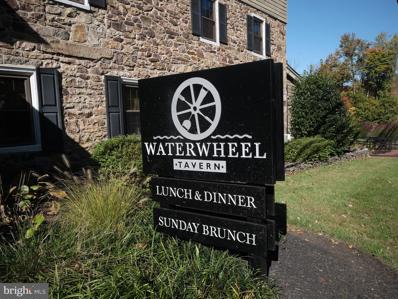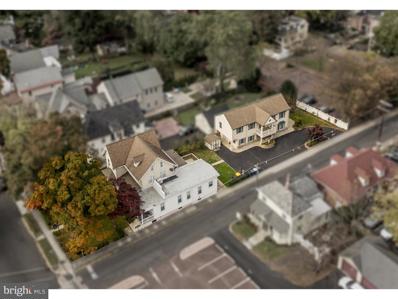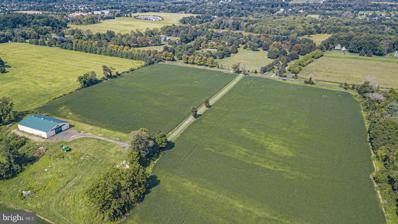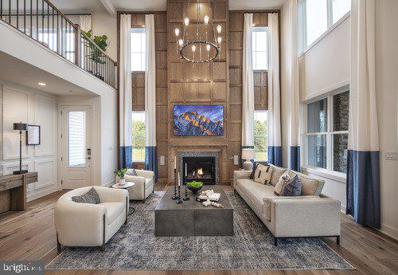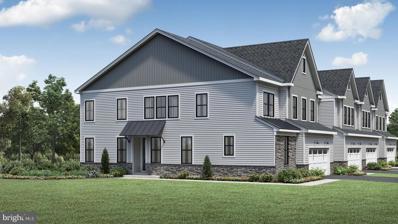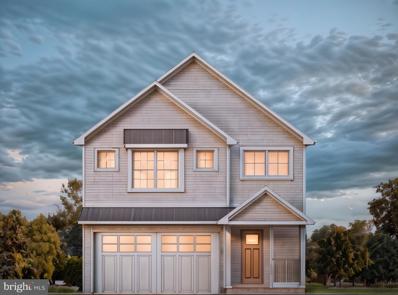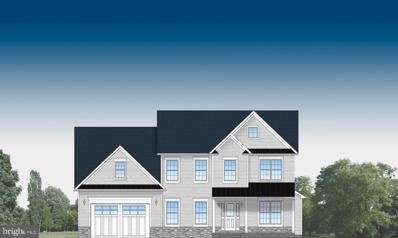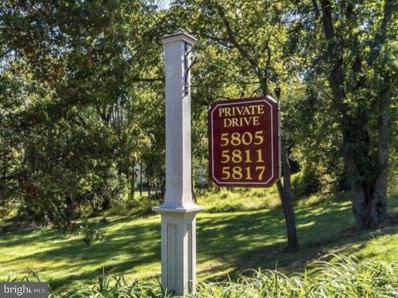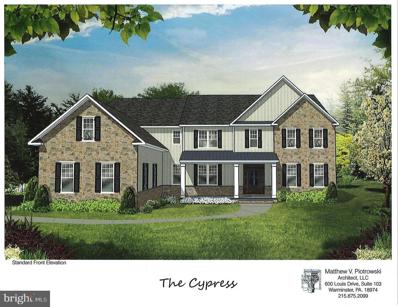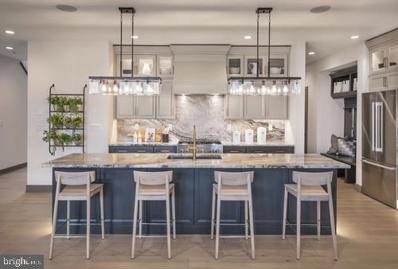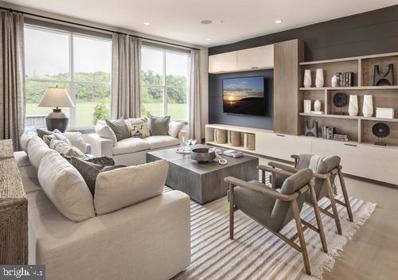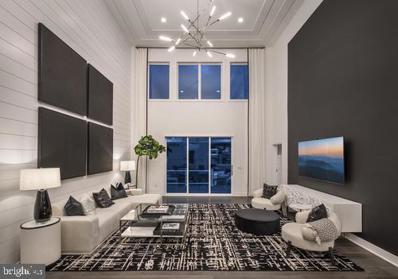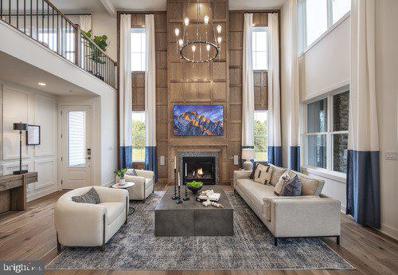Doylestown PA Homes for Rent
$2,450,000
Lot 1 Henry Court Doylestown, PA 18901
- Type:
- Single Family
- Sq.Ft.:
- 5,200
- Status:
- Active
- Beds:
- 5
- Lot size:
- 5.88 Acres
- Year built:
- 2024
- Baths:
- 4.00
- MLS#:
- PABU2063376
- Subdivision:
- None Available
ADDITIONAL INFORMATION
Casadonti Homes newest Luxury Estate Community in Doylestown - Estates at Hilltop. The premium location- just 1 minute from Lake Galena. A beautiful 36 acre community with 6 incredible Home-Sites ranging from 3.75-8 acres each. The views are incredible! Each lot provides a once in a lifetime opportunity to create a custom estate, which is private, yet part of a Community. Close to downtown Doylestown, Estates at Hilltop offers the charm of Bucks County and top ranked Central Bucks School District. This 5,200 sf 4 Bedroom, 4.5 Bath home design is an example of a home that can be built. Buyer can choose a plan to customize to build their dream home. The open first floor features front to back views of the beautiful private back yard retreat. Gourmet Kitchen, huge walk-in pantry, dirty/scullury kitchen and Island with seating for 6, open to Dining area and grand Family Room. French doors connect the Family Room to the rear covered patio/deck. The Mudroom with sink, built in cubbies and large walk-in closet for additional storage. A private Home Office, and 1st Floor Guest Suite complete the first floor. Second floor features Owner's Suite with a huge walk-in closets, double vanity, large shower with bench seat and soaking tub. Bedrooms 3+4 each with their own private en suite bathrooms. 2nd Floor Laundry Room with sink and cabinetry. Large bonus Loft space. Create your Masterpiece Custom Home in beautiful Estates at Hilltop, Walking/biking distance to Lake Galena and Peace Valley Park's trails, sailboating and outdoor activities,. Great location with easy access to Routes. 202, 611, 263 (York Rd.), PA Turnpike, Philadelphia and to New Jersey. Photos are samples of builder's work, used for Marketing purposes only, and may contain upgrades or options not included in base price. Contact Agent to see more plans and start the process of designing your custom dream home at the premier community in Central Bucks.
$3,499,900
5 Pemberton Lane Doylestown, PA 18901
- Type:
- Single Family
- Sq.Ft.:
- 5,950
- Status:
- Active
- Beds:
- 4
- Lot size:
- 2 Acres
- Year built:
- 2015
- Baths:
- 6.00
- MLS#:
- PABU2062496
- Subdivision:
- Sycamore Edge
ADDITIONAL INFORMATION
Experience a lavish estate built by Richard Zaveta, a renowned luxury custom builder. This exclusive haven in Sycamore Edge embodies opulence and comfort in a prestigious location sprawling over 2 acres. With an impressive 5,950 sq ft. floor plan, it seamlessly merges expansiveness with sophistication. Featuring 4 bedrooms and 4 full baths alongside 2 partial baths, this home epitomizes the essence of custom classic living. The main level boasts a welcoming family room adorned by a fireplace, creating an intimate ambiance. The master suite, elegant custom kitchen, laundry room, powder room, 3-car garage access, and elevator to all three floors complete the main level of the home. The second level has three en-suites with bonus areas, spacious closets, and additional storage. The walk-out lower level offers a private office/study with stunning custom built-ins, an entertainment area with a wet bar, a powder room, and a large finished area to make your own. Car enthusiasts will enjoy the unique 3-car attached and 3-car detached garage with custom solid wood doors, high ceilings, and private side access. This serene home is tailored for the discerning connoisseur in pursuit of unparalleled luxury.
- Type:
- Land
- Sq.Ft.:
- n/a
- Status:
- Active
- Beds:
- n/a
- Lot size:
- 11.15 Acres
- Baths:
- MLS#:
- PABU2062250
ADDITIONAL INFORMATION
Bucolic 11 acre plus building lot in Central Bucks school district. Wonderful rolling green meadow with long distance views., creek and mature woods.
$3,500,000
4424 Old Easton Road Doylestown, PA 18902
- Type:
- Retail
- Sq.Ft.:
- 8,500
- Status:
- Active
- Beds:
- n/a
- Lot size:
- 2.42 Acres
- Year built:
- 1744
- Baths:
- 5.00
- MLS#:
- PABU2060234
ADDITIONAL INFORMATION
Water Wheel Tavern is a historic Bucks County landmark originally built in 1744 by John Dyer, an English Quaker. It existed for centuries as a water wheel driven grist mill and later hosted both a post office and a general store. The mill was transformed into an inn and tavern with the repeal of prohibition in 1933. This thriving Doylestown institution with a loyal client base has two indoor bars, expansive dining areas, meeting space, outdoor bar & and ample parking to support the seating capacity. There are two parcels with a total of 5.28 acres. Room to grow and develop more event space. 34-011-140 & 34-011-141-001. Liquor License & equipment included.
$1,495,000
37 N Clinton Street Doylestown, PA 18901
- Type:
- Other
- Sq.Ft.:
- n/a
- Status:
- Active
- Beds:
- n/a
- Lot size:
- 0.33 Acres
- Year built:
- 1911
- Baths:
- MLS#:
- PABU2059990
ADDITIONAL INFORMATION
Opportunities abound on this one of a kind property centrally located in the heart of desirable Doylestown Borough. Walking distance to restaurants, shops, movie theatre, parks and more. This unique complex includes 2 buildings. The main house which is 100 years old consists of a 5 bedroom home with a newer addition consisting of a 2 bedroom apartment. This building could easily be converted to a magnificent single family home or continued as an income producing property. The second house is a 3 bedroom, 2 bath newer construction with open floor plan, chefs eat in kitchen, spacious bedrooms and lots of storage. There is also a lovely private terrace off of the dining area with a retractable awning perfect for seasonal outdoor entertaining in any kind of weather. The property is ideal for a family compound or as an investment. Plenty of off street parking and outdoor space is a huge bonus as this is rarely available in the Borough.
$4,500,000
5491 Long Lane Doylestown, PA 18901
- Type:
- Land
- Sq.Ft.:
- n/a
- Status:
- Active
- Beds:
- n/a
- Lot size:
- 69.91 Acres
- Baths:
- MLS#:
- PABU2059182
ADDITIONAL INFORMATION
One of the last large parcels in Buckingham Township. This property is conserved but has 1 three acre building envelope. This makes a great Estate Homestead with rolling topography, long distance views , woodlands and creek. Minutes from the County seat of Doylestown,
- Type:
- Townhouse
- Sq.Ft.:
- 2,724
- Status:
- Active
- Beds:
- 3
- Lot size:
- 0.12 Acres
- Baths:
- 3.00
- MLS#:
- PABU2059282
- Subdivision:
- Doylestown Walk
ADDITIONAL INFORMATION
Available for Summer 2024 delivery! Doylestown Walk welcomes you to our impressive Vetri design. Enter into your voluminous foyer and great room combination that will greet your guests. This open concept is wonderful for entertaining at your new roomy kitchen island and is completed by a stainless steel gourmet appliance package and granite countertops. You can live on one floor if you choose as the Vetri includes a first floor primary bedroom suite which features an ample walk-in closet and deluxe primary shower with seat. A spacious Laundry Room with laundry tub makes one story living a breeze. Walk up the stairs to the the loft area that can serve as a a great home office or more casual daily flex space that overlooks your stunning open area below. Completing the second level is a large second and third bedroom , full bath and spacious loft. There's even a unbelievably large walk in storage area to make seasonal organization a pleasure. Model photos are for representation only and may show optional features please see sales center for details. Our Sales Office hours are Mon 3:00pm-5:00pm, Tues-Sun 10:00am-5:00pm. Call today to schedule your personal appointment!
- Type:
- Townhouse
- Sq.Ft.:
- 2,433
- Status:
- Active
- Beds:
- 3
- Lot size:
- 0.12 Acres
- Baths:
- 3.00
- MLS#:
- PABU2059276
- Subdivision:
- Doylestown Walk
ADDITIONAL INFORMATION
Available for Summer 2024 delivery! Doylestown Walk welcomes you to our impressive new Vetri design. Enter into your voluminous foyer and great room combination that will greet your guests. This open concept is wonderful for entertaining at your new roomy kitchen island and is completed by a stainless steel gourmet appliance package and granite countertops. You can live on one floor if you choose as the Vetri includes a first floor primary bedroom suite which features an ample walk-in closet and deluxe primary shower with seat. A spacious Laundry Room with laundry tub makes one story living a breeze. Walk up the stairs to the the loft area that can serve as a a great home office or more casual daily flex space that overlooks your stunning open area below. Completing the second level is a large second and third bedroom , full bath and spacious loft. There's even a unbelievably large walk in storage area to make seasonal organization a pleasure. Model photos are for representation only and may show optional features please see sales center for details. Our Sales Office Hours are Mon 3:00pm-5:00pm, Tues - Sun 10:00am-5:00pm.
- Type:
- Single Family
- Sq.Ft.:
- 1,980
- Status:
- Active
- Beds:
- 4
- Lot size:
- 0.18 Acres
- Baths:
- 3.00
- MLS#:
- PABU2051668
- Subdivision:
- None Available
ADDITIONAL INFORMATION
(See photo in this listing of the home next door that is under construction with the same builder). Brand new construction available in Doylestown Township - Central Bucks School District by a local builder! 45 Bedford Avenue is a 2,039 sq ft 4 Bedroom, 2 and a half bathroom home in an established neighborhood on a wooded lot with an attached two-car garage. The covered front porch provides space for seating to watch nature outdoors. Inside, an exclusive interior trim package is available featuring oversized baseboards and trim moldings. As you head down the hall past the powder room and oak staircase, youâll find the open-concept living area featuring a great room with an optional gas fireplace, the kitchen with a granite island for additional counter space and seating and a dining room area. A sliding door opens to a deck and the wooded backyard. Upstairs the main bedroom has a walk-in closet, stall shower and double sink vanity. Three additional bedrooms share the hall bath. The laundry room rounds out the upper level. There is an option to finish the basement or leave it unfinished for storage. Tentative delivery is 9-12 months from contract, depending on time of year. This home is located off Edison Furlong Road, close to commuter routes, shopping, and Doylestown Borough. See MLS # PABU2050470 for other neighboring new construction home under construction now.
- Type:
- Single Family
- Sq.Ft.:
- 2,750
- Status:
- Active
- Beds:
- 4
- Lot size:
- 0.83 Acres
- Baths:
- 3.00
- MLS#:
- PABU2050470
- Subdivision:
- Non Available
ADDITIONAL INFORMATION
Brand new construction colonial home boasts 4 bedrooms, and 2 1/2 baths, and sits on a 0.83-acre wooded lot. 43 Bedford Avenue is 2,750 sq ft featuring an attached two-car garage with vinyl siding and stone detail. A nice-sized front porch is the perfect spot for a morning coffee. Inside, an exclusive interior trim package is available featuring oversized baseboards and trim moldings, and 9 feet ceilings. Right off the foyer is a study with glass French doors and a powder room on the opposite side of the hall. The rest of the living space is open concept. The great room has a propane fireplace and is open to the kitchen with a nice granite island with seating. The dining room at the back of the house leads out to a small deck and the private wooded backyard. The laundry room is located next to the entry to the 2-car garage. Head upstairs to the second floor foyer which is open to the first level. The primary bedroom features a tray ceiling and a walk-in closet. The ensuite bath has double sinks, a soaking tub, and a stall shower. There are three additional bedrooms and a full bathroom with double sinks and a tub shower. There is a bonus space over the garage to purpose as you like. Tentative delivery is 12 months from contract. This home is located off Edison Furlong Road, close to commuter routes, shopping, and Doylestown. See MLS # PABU2051668 for the other neighboring new construction listing by Tarry Builders.
- Type:
- Land
- Sq.Ft.:
- n/a
- Status:
- Active
- Beds:
- n/a
- Lot size:
- 10.32 Acres
- Baths:
- MLS#:
- PABU2046862
ADDITIONAL INFORMATION
Rare estate quality building lot. From Ridgeview Drive, enter the gentle curves of a private lane serving 5805 and two other homes (already built) and envision your own driveway leading to the home of your dreams. Outstanding panoramic vistas and ideal orientation are there to use to your maximum advantage. A storm water management system and well are in place. Septic system approval and permit had been issued (now expired) for a five bedroom home. Soil testing on file currently still usable for next permit application (if applicable to buyers site plans). Deed restrictions, grading & utility plan, site investigation/Perc test report, well summary, grading plan, As-Built survey, Final Site improvement plan and more are available via document link. House must be a minimum of 4500 sq ft. Please don't start dreaming before clicking on the drone video link!
- Type:
- Single Family
- Sq.Ft.:
- 10,587
- Status:
- Active
- Beds:
- 6
- Lot size:
- 1.46 Acres
- Baths:
- 8.00
- MLS#:
- PABU2037968
- Subdivision:
- Crimson Glen
ADDITIONAL INFORMATION
Welcome to Crimson Glen by Mar Mar Builders. Exclusive Custom Home community in Doylestown Township with 4 custom homes on lot sizes ranging from 1.46 - 2.93 Acres. Two Lots located on Pine View Drive and two lots with a private driveway entrance on Cherry Lane. Custom home with 7,365 square feet plus a finished basement that includes an additional 3,222 square feet. Tremendous attention to detail and design on all homes. Some outstanding features to note are: 4 car garage, 10' first floor ceiling height, 9' second floor ceiling height and 10' basement ceiling height, Spray Foam Insulation, Masonite Solid Core interior doors 1st and 2nd floor, Wolf, Bosch and Sub-Zero appliance package, Three stop elevator included, exquisite millwork package includes 9' baseboards, tray ceiling, coffered ceiling. Customizing available. Price shown is for Lot #5. Photos shown are an example of the workmanship from Mar Mar Builders. Call today for your private appointment
- Type:
- Townhouse
- Sq.Ft.:
- 2,871
- Status:
- Active
- Beds:
- 3
- Lot size:
- 0.12 Acres
- Baths:
- 3.00
- MLS#:
- PABU2007096
- Subdivision:
- Doylestown Walk
ADDITIONAL INFORMATION
Need an elevator in your new home? Doylestown Walk Dorset Elite comes with this feature included ! Enter the dramatic two-story foyer with your elevator tucked in off the hall, which then leads to an open and inviting great room with gourmet kitchen complete with stainless steel appliances and granite countertops. Walk in pantry is across from a great space for an optional drop zone for easy organizing. Conveniently located upstairs, a flexible loft area and full size Laundry Room with sink. Continuing to the 2 roomy secondary bedrooms each with great closets and then to a spacious deluxe primary bedroom and bath, with an amazingly large walk in closet ready for your many wardrobe pieces and then some. You still get to live the way you like but this new home is all part of a community that mows the grass, shovels the snow and picks up the trash. Model photos are for representation only and may show upgrades not included. Please see sales person for all the details. Pricing reflects the base price with all standard finishes. We are open Monday 3:00 pm - 5:00 pm, Tuesday - Sunday 10:00 am - 5:00 pm. Give us a call to set up your personal appointment. Reserve your home site today!
- Type:
- Townhouse
- Sq.Ft.:
- 2,896
- Status:
- Active
- Beds:
- 3
- Lot size:
- 0.12 Acres
- Baths:
- 3.00
- MLS#:
- PABU2007092
- Subdivision:
- Doylestown Walk
ADDITIONAL INFORMATION
Welcome to Toll Brothers Doylestown Walk! Enter the Derby with its soaring two-story foyer that leads to a cozy expansive great room combined with a gourmet kitchen including large island and stainless steel appliances. A walk-in pantry lends itself to plenty of storage. Up the stairs, the more secluded loft allows for a variety of uses. The huge primary bedroom looks out to the woods and creek, providing a more private setting. Enjoy getting ready in the luxurious primary bath that connects to the enormous walk-in closet. Two additional bedrooms, one with a very large walk-in closet completed by a full hall bath. Conveniently located on the second floor is the laundry room. Model photos are for representation only and may show upgrades not included. Please see sales person for all the details. Pricing reflects the base price with all standard finishes and no basement. Basements are determined by lot location. We are open Monday 3:00 pm - 5:00 pm, Tuesday - Sunday 10:00 am - 5:00 pm. Our decorated Derby model can be viewed 7 days a week. Give us a call to set up your personal appointment. Reserve your home site today!
- Type:
- Single Family
- Sq.Ft.:
- 2,202
- Status:
- Active
- Beds:
- 3
- Lot size:
- 0.09 Acres
- Baths:
- 3.00
- MLS#:
- PABU2007034
- Subdivision:
- Doylestown Walk
ADDITIONAL INFORMATION
WOW! Look at this amazing Redfield design that anyone would be proud to call their new home! Enter the foyer to a light and airy entrance to greet your guests. Lead them into the soaring and spacious great room that is sure to impress. This open concept welcomes you into your new gourmet kitchen complete with stainless steel appliances and granite countertops exceptional for entertaining. The main floor primary bedroom suite and deluxe primary bath includes a spacious walk in closet that will allow you to organize all seasons. The second floor opens to an airy loft that can be used as a flex space for home office or hobbies, and overlooks the stunning first floor below. A large second bedroom and full hall bath gives you a guest room separate from you, and there is even an unfinished room for additional storage or can be converted to an optional third bedroom. A two car garage for your sports gear makes this a perfect home to downsize or upsize. Model photos are for representation only and may show upgrades not included, please see sales person for all the details. Pricing reflects base pricing with all standard finishes. We are open Monday 3:00 pm - 5:00 pm, Tuesday - Sunday 10:00 am - 5:00 pm. Give us a call to set up your personal appointment. Reserve your home site today!
- Type:
- Townhouse
- Sq.Ft.:
- 2,433
- Status:
- Active
- Beds:
- 3
- Lot size:
- 0.12 Acres
- Baths:
- 3.00
- MLS#:
- PABU2007044
- Subdivision:
- Doylestown Walk
ADDITIONAL INFORMATION
Doylestown Walk welcomes you to our impressive new Vetri home design. Enter into your voluminous foyer and great room combination that will greet your guests. This open concept is wonderful for entertaining at your new roomy kitchen island and is completed by a stainless steel gourmet appliance package and granite countertops. You can live on one floor if you choose as the Vetri includes a first floor primary bedroom suite which features an ample walk-in closet and deluxe primary shower with seat. A spacious Laundry Room with laundry tub makes one story living a breeze. Walk up the stairs to the the loft area that can serve as a a great home office or more casual daily flex space that overlooks your stunning open area below. Completing the second level is a large second and third bedroom , full bath and spacious loft. There's even a unbelievably large walk in storage area to make seasonal organization a pleasure. Pricing reflects the base price with all standard finishes and no basement. Basements are specific to lot location. Model photos are for representation only and may show optional features please see sales center for details. Our Sales Office Hours are Mon 3:00pm-5:00pm, Tues - Sun 10:00am-5:00pm.
© BRIGHT, All Rights Reserved - The data relating to real estate for sale on this website appears in part through the BRIGHT Internet Data Exchange program, a voluntary cooperative exchange of property listing data between licensed real estate brokerage firms in which Xome Inc. participates, and is provided by BRIGHT through a licensing agreement. Some real estate firms do not participate in IDX and their listings do not appear on this website. Some properties listed with participating firms do not appear on this website at the request of the seller. The information provided by this website is for the personal, non-commercial use of consumers and may not be used for any purpose other than to identify prospective properties consumers may be interested in purchasing. Some properties which appear for sale on this website may no longer be available because they are under contract, have Closed or are no longer being offered for sale. Home sale information is not to be construed as an appraisal and may not be used as such for any purpose. BRIGHT MLS is a provider of home sale information and has compiled content from various sources. Some properties represented may not have actually sold due to reporting errors.
Doylestown Real Estate
The median home value in Doylestown, PA is $690,000. This is higher than the county median home value of $322,000. The national median home value is $219,700. The average price of homes sold in Doylestown, PA is $690,000. Approximately 75.72% of Doylestown homes are owned, compared to 20.09% rented, while 4.19% are vacant. Doylestown real estate listings include condos, townhomes, and single family homes for sale. Commercial properties are also available. If you see a property you’re interested in, contact a Doylestown real estate agent to arrange a tour today!
Doylestown, Pennsylvania has a population of 17,512. Doylestown is more family-centric than the surrounding county with 34.3% of the households containing married families with children. The county average for households married with children is 32.8%.
The median household income in Doylestown, Pennsylvania is $107,175. The median household income for the surrounding county is $82,031 compared to the national median of $57,652. The median age of people living in Doylestown is 44.5 years.
Doylestown Weather
The average high temperature in July is 84.7 degrees, with an average low temperature in January of 22.1 degrees. The average rainfall is approximately 48.4 inches per year, with 24.7 inches of snow per year.
