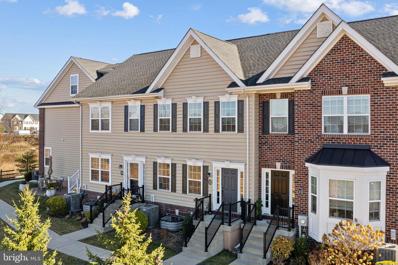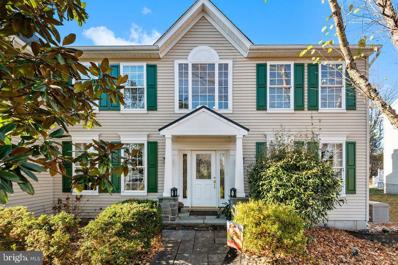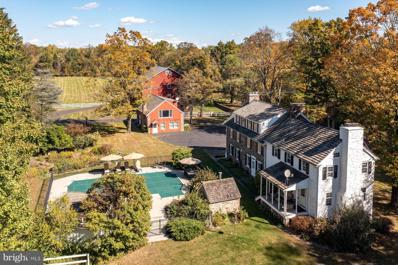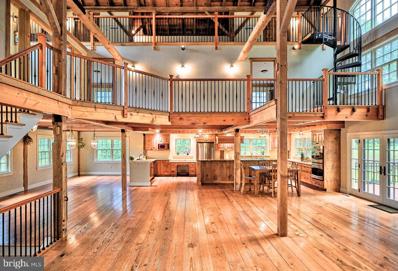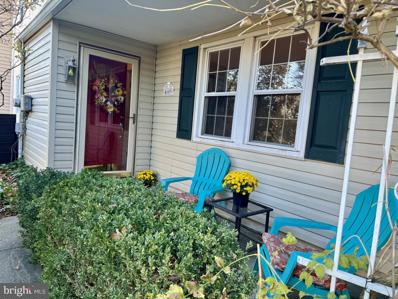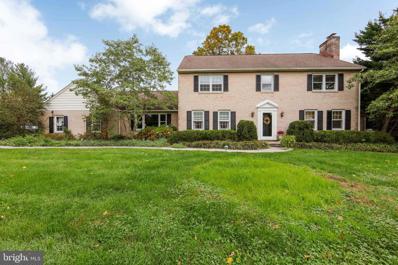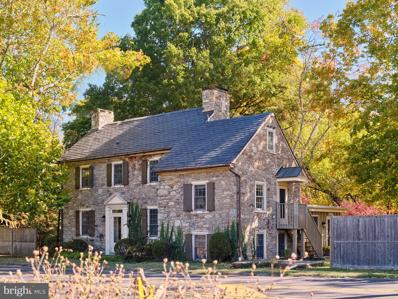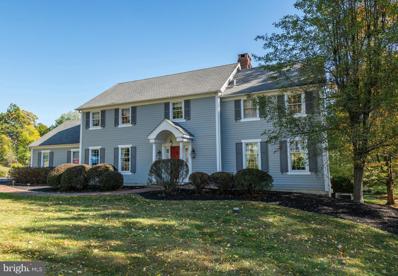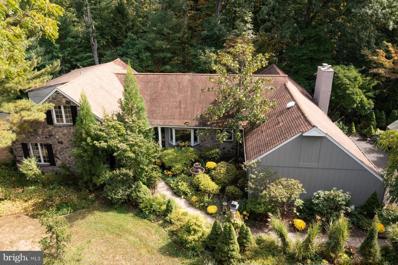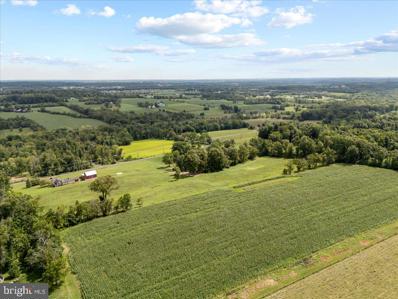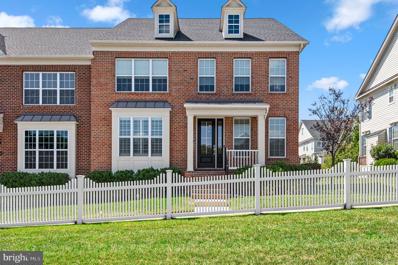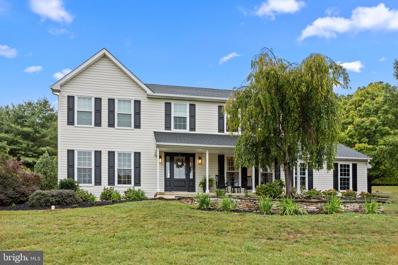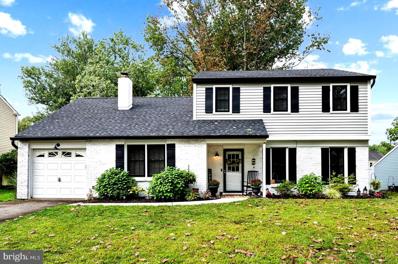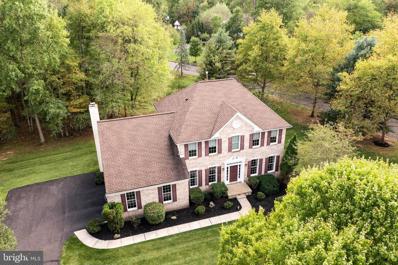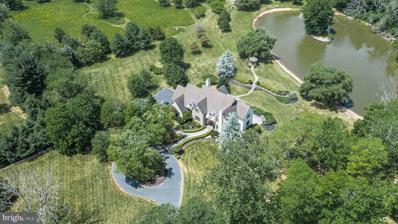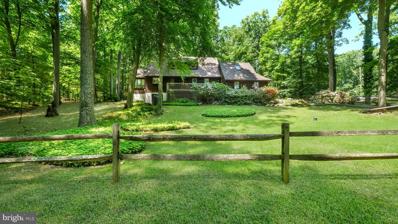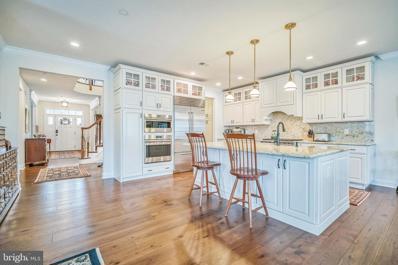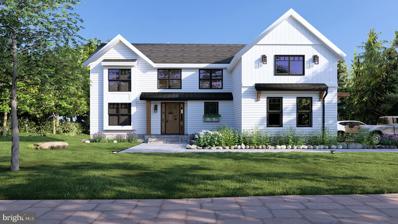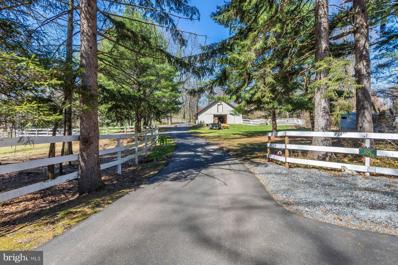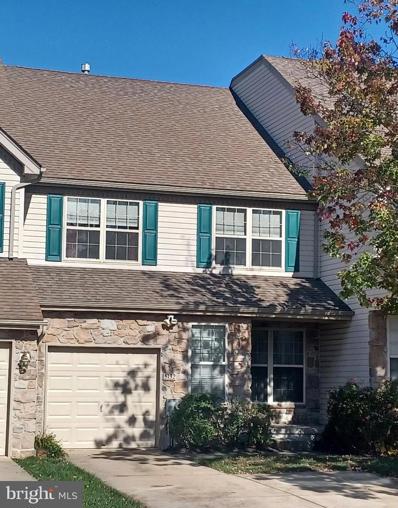Doylestown PA Homes for Rent
The median home value in Doylestown, PA is $670,000.
This is
higher than
the county median home value of $423,700.
The national median home value is $338,100.
The average price of homes sold in Doylestown, PA is $670,000.
Approximately 49.15% of Doylestown homes are owned,
compared to 44.76% rented, while
6.1% are vacant.
Doylestown real estate listings include condos, townhomes, and single family homes for sale.
Commercial properties are also available.
If you see a property you’re interested in, contact a Doylestown real estate agent to arrange a tour today!
- Type:
- Single Family
- Sq.Ft.:
- 1,800
- Status:
- NEW LISTING
- Beds:
- 3
- Lot size:
- 0.1 Acres
- Year built:
- 2016
- Baths:
- 3.00
- MLS#:
- PABU2082858
- Subdivision:
- Carriage Hill
ADDITIONAL INFORMATION
Welcome to this beautifully finished townhome in the desirable Overlook at Carriage Hill community. One of the few homes where you can enjoy an unobstructed view of Bucks County farmland. With three bedrooms and two-and-a-half bathrooms, this home is ready for you to move in and make it your own. Just unpack your bags! The first floor features stunning upgraded hardwood floors, while the rest of the home boasts brand new, plush carpeting. The entire home has also been freshly painted in a beautiful, neutral color. Relax in the living room with its cozy gas fireplace and slate surround. The kitchen is a highlight, offering granite countertops, cherry cabinetry, upgraded GE stainless steel appliances, a center island, pantry, and gas cooking. The dining area opens to a lovely paver patio with a gas hookup, perfect for summer barbecues and morning coffee. Upstairs, you'll find three bedrooms with recessed lighting, including a luxurious owner's suite. This suite features a tray ceiling, crown molding, a spacious walk-in closet, and a private bath with upgraded tile, cabinetry, and dual sinks. The finished basement provides extra space for an office, play room or family room, along with a laundry area with ample storage. Carriage Hill is ideally situated within walking distance to Joseph E. Hanusey Community Park, offering basketball courts, soccer fields, a playground, community events, and scenic walking trails. Additionally, residents enjoy the convenience of a short drive to Doylestown borough, where a plethora of shopping, museums, and restaurants await. This prime location also provides easy access to major traffic routes for seamless commuting. Don't miss the opportunity to make this exceptional townhome your own. Schedule a showing today and experience the epitome of modern living in the heart of Doylestown.
- Type:
- Single Family
- Sq.Ft.:
- 3,870
- Status:
- NEW LISTING
- Beds:
- 4
- Lot size:
- 0.34 Acres
- Year built:
- 1992
- Baths:
- 3.00
- MLS#:
- PABU2082334
- Subdivision:
- Buckingham Place
ADDITIONAL INFORMATION
Tastefully updated Colonial home with private back yard oasis in the desirable Buckingham Place community. The current owners are unexpectedly relocating after investing in MANY upgrades to make this their forever home. Move right in and enjoy the open concept kitchen/family room, site finished real hardwood flooring throughout, newly refinished lower level with beverage center and quartz counter, impressive primary suite with hardwood flooring and gorgeous NEW spa-like bathroom, stone patios, heated pool with hot/tub and more. Easy living with whole house generator, smart house electronics and electric car charging station. Enjoy leisurely walks to Bush playground and the walking trails in this top-notch Central Bucks School District neighborhood. PLEASE SEE VIRTUAL TOUR/ VIDEO ATTACHED
- Type:
- Single Family
- Sq.Ft.:
- 3,184
- Status:
- NEW LISTING
- Beds:
- 4
- Lot size:
- 0.37 Acres
- Year built:
- 1999
- Baths:
- 3.00
- MLS#:
- PABU2082136
- Subdivision:
- Windtree
ADDITIONAL INFORMATION
OPEN HOUSE SUNDAY 1-3PM. Welcome to 5335 Windtree Dr! Nestled in a quiet, sought-after neighborhood, this beautiful 4-bedroom, 2.5-bath home spans over 3,000 square feet of living space. As you step inside, youâre greeted by hardwood floors throughout, with a formal living room to the right and an dining room to the left. The main floor boasts an open-concept layout featuring a bright family room with a cozy fireplace, an eat-in kitchen with a breakfast nook, and access to a beautiful outdoor space. The TimberTech deck with a pergola offers the perfect spot to relax or entertain, leading to your own private oasisâa saltwater Gunite heated pool equipped with both a winter cover and a solar summer cover. The backyard is truly a sanctuary, with mature Arborvitae trees creating a private retreat. This level also includes a home office, a half bathroom, and a convenient laundry room with access to the attached 2-car garage. Upstairs, youâll find a spacious primary suite complete with a walk-in closet and an expansive ensuite bathroom featuring a jacuzzi tub, separate shower, and double sinks. Three additional generously sized bedrooms and another full bathroom round out the second floor. The unfinished basement offers endless potential for storage or future customization. Upgrades include: New Roof, water heater, water conditioner, HVAC system with Whole House AprilAire Humidifier, new Sump Pump in basement and Leaf Filter on gutters with lifetime transferable warranty. Enjoy a rare Edith Bogue Northern Hardy Magnolia, a standout feature in Bucks County in the front of the house. Central Bucks school district! This home is move-in ready and waiting for you to make it your own. Donât miss out on this exceptional property!
$3,499,000
4783 Landisville Road Doylestown, PA 18902
- Type:
- Single Family
- Sq.Ft.:
- 4,164
- Status:
- NEW LISTING
- Beds:
- 5
- Lot size:
- 24.83 Acres
- Year built:
- 1760
- Baths:
- 4.00
- MLS#:
- PABU2082272
- Subdivision:
- None Available
ADDITIONAL INFORMATION
This is the one youâve been waiting for. Available for the first time in almost 50 years, Green Valley Farm is an excellently maintained estate property enjoying a bucolic Bucks County setting on two lots totaling nearly 25 acres. Just minutes from downtown New Hope and Doylestown, PA, the buildings are set far from the road. Enter along a magnificent tree-lined drive, traverse a charming bridge and the Pine Run creek to arrive at the courtyard bordered by a stone Manor House, Carriage House and a classic Bucks County Bank Barn. The Manor House dates back to 1760 with a massive dressed stone fireplace, 4000 ft.² of living space, and two main bedroom suites. The two-story Carriage House contains up to three bedrooms/2 baths and an expansive rustic living area with charming wood beams and rafters. The classic Bucks County Bank Barn has been finished as an artist studio and gallery in the 1980s, while the first level is perfect for your animal friends. Garage space is also available in this building. From each building enjoy magnificent views of fenced and open pastures, the Pine Run, and mature varied treescapes. Other buildings on site include a highly usable oversized three-car garage, a classic rectangular pool, a fenced vegetable garden with a simple greenhouse, and working garage. The property is surrounded by 50 acres of preserved land and other large parcels for complete privacy. The property has two parcels which include the main estate and a 1.88 acre separate building lot.
$4,295,000
3468 Holicong Road Doylestown, PA 18902
- Type:
- Single Family
- Sq.Ft.:
- 10,400
- Status:
- Active
- Beds:
- 8
- Lot size:
- 4.83 Acres
- Year built:
- 1831
- Baths:
- 9.00
- MLS#:
- PABU2082684
- Subdivision:
- None Available
ADDITIONAL INFORMATION
Comprised of a breathtaking converted barn conjoined with a circa 1831 farmhouse, this pastoral paradise emerges as a beacon of architectural splendor. With its illustrious exterior commanding attention across a sprawling 4.83 acres, âBriarcroftâ captures the essence of a European country manor. Featuring a soothing neutral palette and exquisite millwork throughout, there is extraordinary harmony between the estate and Buckinghamâs picturesque landscape. The main entrance starts at the stone-house wing, which is perfectly situated with views of the surrounding preserved land. This wing begins with a regal see-through stone-fireplace, a grand living room space with french doors leading to the pool & patio, and an elegant office featuring a loft. Continuing into the original farmhouse, one finds a chefâs kitchen, a dining room, a sitting room with fireplace, 4 generously-sized bedrooms, laundry facilities, and 2.5 baths across two whimsical levels. A pergola covered with flowering vines is out front, while a luxurious heated pool & hot tub await you out back. Entertaining is a breeze with the indoor/outdoor pool lounge featuring reclaimed barnwood walls & beams, a full bathroom, and a bar with a built-in ice maker and refrigerator. Above the homeâs dual 2-car oversized garages and storage rooms, you then meander across the homeâs middle wing. This section incorporates endearing built-ins, a home theater, 2 bedrooms with ensuite bathrooms & walk-in closets, additional laundry facilities, and a half bath. Awaiting you next are the illustrious surprises belonging to the converted-barn wing. Behold an atrium-like space, basked in the grandeur of four exposed levels and marvelous post-and-beam architecture. The open-concept living, dining, and kitchen area provide every necessary amenity and beyond; a floor-to-ceiling stone fireplace, two dishwashers, a Wolf range cooktop, two ovens, and two sinks. There is a finished basement below with walkouts on 3 sides featuring a half bath. On the upper levels of the barn, discover the private primary bedroom, an ensuite bathroom with shower room featuring a clawfoot tub and multiple showerheads, and additional living quarters. The grounds beside the barn are shrouded in exceptional privacy and showcase multiple captivating entertainment spaces including a Zuri deck, playground, and an elaborate stonewall garden with firepit. âBriarcroftâ offers commodious family-living, with many options for superior privacy & space for all. Modern conveniences abound: a custom Belgian block driveway, extensive landscaping, indoor & outdoor built-in speakers, multiple laundry facilities, security features, and more. The house and its systems have been exceptionally upgraded & maintained, serving as a testament to the commitment to quality and endurance that this property represents. Live in a prestigious environment, where humble barn roots meet modern day luxury.
$364,900
4609 Sands Way Doylestown, PA 18902
- Type:
- Single Family
- Sq.Ft.:
- 1,588
- Status:
- Active
- Beds:
- 3
- Lot size:
- 0.06 Acres
- Year built:
- 1979
- Baths:
- 2.00
- MLS#:
- PABU2082318
- Subdivision:
- Apple Hill
ADDITIONAL INFORMATION
Welcome to this Buckingham move-in condition 3 bedroom townhouse in the Award-Winning Central Bucks School District. This spacious home is filled with many updates. The whole place is Freshly Painted. Front Foer, Large Living room, Kitchen and Dining room have a mix of Porcelain Tile and Laminate Flooring. Huge Recently Updated Kitchen has a new Counter and New kitchen Island. Brand New Vanity in the Powder room. The Andersen windows in Dining was added by owner to invite more natural lighting into the house. The Sliding Glass Doors leads you to the Private Oasis to Entertain with family and friends and enjoy the feeling that you have you own Park with the beauty of mature trees, different plants, beautiful Wisteria over the Pergola and the complete feeling of peace this place provide. Upstairs you will find a huge Master bedroom with brand new carpets, two large closets and the flow of natural lighting. Master accompanied by two well-sized Bedrooms and a full updated Bathroom. The second bedroom has a laminate flooring and custom enlarged window with a verdant and peaceful view of wooded backyard. The Pull-down stairs leads to floored attic which is great for extra storage space. Brand New 40 gallon water heater. Apple Hill is a most desirable private community surrounded by mature trees for privacy and beauty. Cul-de-sac additional Parking area will suites your Guests and the kidâs playground is a plus. Perfect location. Very close to famous Restaurants, easy access to Shopping and Major Highways such as 202, 413, 263 and 611. Only minutes away from the quaint and scenic Doylestown borough, Peddlers Village, and New Hope. LOW HOA Fees and TAX. Come see for yourself this very Affordable property in a WORLD CLASS SCHOOL DISTRICT with all the bells and whistles you deserve! Quick settlement is preferable. Sale is AS-IS.
- Type:
- Single Family
- Sq.Ft.:
- 2,674
- Status:
- Active
- Beds:
- 3
- Year built:
- 1991
- Baths:
- 4.00
- MLS#:
- PABU2082130
- Subdivision:
- Buckingham Knoll
ADDITIONAL INFORMATION
Beautiful Carriage House 3 bedroom home in Buckingham Knoll . This is a one of a kind single famly community where the Association takes care of exterior common area maintenance, lawn care, snow removal and trash, This home is in an ideal location with views over the pond facing East and tons of natural light . Amazing privacy and views from the rear deck and lower level paver patio. Beautiful kitchen with granite countertops and Bosch appliances opening to the family room with natural gas fireplace and doors to the deck. Hunter Douglas window shades and blinds throughtout. The 2 story foyer has a staircase to the upper and lower levels with access to the living room , powder room and garage. A formal dining room completes the main level living space. The second level has 3 generous sized bedrooms , 2 full baths and convenient 2nd floor laundry. The primary suite has a tray ceiling , a large walk in closet , ceiling fan ,tile bath with jetted tub , glass shower and double sinks. The finished carpeted lower level has a wet bar, natural gas fireplace, 1/2 bath and large unfinished storage basement. With double sliding glass door opening to the paver patio and windows , this room has lots of natural light. The attached garage with remote provides additional stoarge and easy access to the home. Offering low maintenace living and a single family non age restriced home community.
- Type:
- Single Family
- Sq.Ft.:
- 1,200
- Status:
- Active
- Beds:
- 2
- Year built:
- 2012
- Baths:
- 3.00
- MLS#:
- PABU2081990
- Subdivision:
- Overlook At Carriage
ADDITIONAL INFORMATION
Welcome to 3752 William Daves Road #2, located in the desirable Carriage Hill neighborhood, minutes from downtown Doylestown. . Enter the home you will find hardwoods on the entire first floor, an open living room to kitchen concept, ideal for today's lifestyle. The kitchen has been upgraded with custom granite counters, 42" cabinets, stainless steel appliances and a breakfast bar area. Walk out the back sliders onto a private patio which is great for your summer barbeque or a quiet morning coffee. The second floor has a large owners bedroom, walk in closet and it's own en-suite. The owners bath has dual vanities, upgraded cabinets, and shower door ceramic tile throughout. The front bedroom is roomy along with the 2nd full bath on this floor. The hidden gem is the finished basement, perfect for entertaining, watching the big or a home office space. The laundry room is located on the lower level along with storage space. Carriage Hill is also conveniently located near Peace Valley Park, Doylestown's shopping, museum and restaurant district and all major traffic routes, 202, 611 and 313. Schedule a showing today and let Carriage Hill be your next place to call home.
- Type:
- Single Family
- Sq.Ft.:
- 3,020
- Status:
- Active
- Beds:
- 4
- Lot size:
- 3.39 Acres
- Year built:
- 1972
- Baths:
- 3.00
- MLS#:
- PABU2081682
- Subdivision:
- Non Available
ADDITIONAL INFORMATION
Nestled back through the iron gates, positioned on 3.4 acres, you will find this beautiful brick Colonial home. This private home offers the ultimate peace that we've all been craving for. Surrounded by nature, this property offers a sports court, an in-ground pool, and a 5-Stall horse Barn! This would be perfect for not just horses but other farm animals such as chickens and goats. On the main floor, you will find an immense amount of space throughout. Relax and cozy up in one of the two rooms that has a wood burning fireplace. Walk through the upgraded kitchen where you will find a 6-burner commercial-style stove, a unique soapstone countertop, and an eat-in kitchen area that has a backyard view through the large bay window. This homes offers a dining area conveniently located right off of the kitchen for all your hosting needs. On the topic of hosting, this Colonial has a lovely sunroom that connects through the sliding doors to the in-ground pool and backyard. The in-ground pool offers a connected hot tub and a diving area that goes as deep as 10.5 feet. The main level also offers an additional space that could be used as a family den or perhaps an office. Upstairs you will be greeted with four generous size bedrooms as well as an upgraded full size bathroom off of the hallway. The master bedroom has a full size bathroom, ample closet space, and plenty of surrounding space for additional dressers. This spacious property offers a variety of areas for storage that includes a basement, crawlspace, and a 2-car garage. Start the New Year off in a home where you can simply drop your boxes and move right in! *See video tour, too!
$650,000
5173 York Road Doylestown, PA 18902
- Type:
- Single Family
- Sq.Ft.:
- 2,107
- Status:
- Active
- Beds:
- 4
- Lot size:
- 1.69 Acres
- Year built:
- 1843
- Baths:
- 3.00
- MLS#:
- PABU2081494
- Subdivision:
- None Available
ADDITIONAL INFORMATION
Firefly Cottage... Step back in time in this beautifully preserved 1843 stone house, nestled on 1.6 acres of serene land backing up to Holicong Park. Boasting 4 bedrooms and 2.5 baths, this home exudes historic charm. The moment you walk in, youâll be captivated by all the warm textures from the exposed stone walls, plaster and exposed beam ceilings, and the pumpkin pine floors that run throughout the home. The spacious living room is centered around a stone fireplace with a wood-burning stove, flanked with built-in bookcases that add to the cozy atmosphere. The adjacent eat-in kitchen is perfect for casual meals, while the formal dining room awaits for larger gatherings. The second level has 2 bedrooms that share a hall bath with handmade tile, and an en suite bedroom featuring a vaulted ceiling with exposed beams and a private entranceâideal for guest quarters or a tranquil retreat. Outside, enjoy the seasons with mature landscaping, and fenced-in garden, or explore the detached carriage house perfect for additional storage. A separate, fully equipped studio with heat, water, and electricity offers endless possibilitiesâwhether for an artistâs workspace, home office, or guest suite. Located in the desirable Central Bucks School District and offering easy access to commuting routes, this home is a rare find. With direct access to Holicong Park from your back yard offering walking trails, tennis courts and a community garden, this is more than a houseâitâs a lifestyle!
$975,000
3109 Mill Road Doylestown, PA 18902
- Type:
- Single Family
- Sq.Ft.:
- 3,431
- Status:
- Active
- Beds:
- 4
- Lot size:
- 1.21 Acres
- Year built:
- 1985
- Baths:
- 3.00
- MLS#:
- PABU2081368
- Subdivision:
- None Available
ADDITIONAL INFORMATION
There are homes that everyone wants to visit â homes where guests want to linger. They are the hubs for holidays, sleepovers, and Superbowl parties. This gracious colonial is one of those special homes! Flooded with natural light, and thoughtfully designed with warm sophistication, this is a home you will not want to leave. Upon entry youâll notice the beautiful site finished hardwood floors throughout the first floor. To the right is a large sitting room with Fireplace and natural light streaming in from sunup to sundown. Thoughtful built in Wood Storage Cabinet that connects to the outside for clean and easy fill up and access from both the inside and the outside. Just across the Foyer is the Formal Dining Room connected to the Award-winning Chef's Kitchen with granite counters and high-end appliances. This is a great spot for relaxing or entertaining with the extra-large window seat and banquet, great for your morning coffee or your family game nights. From the Kitchen is the living room with an additional fireplace with an exposed wood beamed ceiling. Through the exterior glass doors in the Living Room, is a wonderful raised deck which overlooks the expansive rear yard that is both tranquil and pristine. Shrouded in Natural Grasses is the Heated Saltwater Pool and Jacuzzi whose pump was just replaced for easy opening in the spring. The second floor has an extra-large second floor Laundry Room with closet, a large Primary Bedroom with 2 full closets and an ensuite Bathroom, 2 hall bedrooms that share a bathroom as well as a 2-room suite that is currently being used as 2 office areas. This 2 Room Suite has hardwood flooring sits own staircase conveniently leading to the back door, and hallway accessing both the Kitchen and the Garage. This well-designed living area can convert nicely to a Private 2 Room Suite for your Guests, In-laws, or Au Pair. If a multigenerational family home is what you are looking for there are rooms for everyone and very large partially finished basement for everything else! This home has been well loved and maintained by its owners of almost 25 Years. Highlights include the 2008 NARI Award Winning Kitchen, fenced Saltwater Pool and Jacuzzi, Electric Car Charger, Whole House Generator, brand new HVAC and so much more. See attachments for a complete list of improvements made. All of this in the Central Bucks School District!
- Type:
- Single Family
- Sq.Ft.:
- n/a
- Status:
- Active
- Beds:
- 4
- Lot size:
- 1.21 Acres
- Year built:
- 1972
- Baths:
- 4.00
- MLS#:
- PABU2080128
- Subdivision:
- Hunters Run
ADDITIONAL INFORMATION
Welcome to Five Pines! Nestled in the heart of Buckingham Township, this stunning 1.5-story home is located in one of the most desirable areas in Bucks County, known for its proximity to world-class shopping, fine dining, art galleries, theaters, and the Historic Delaware River. Easy access to major NE Corridor roads will make your commute a breeze. This charming home is in a traditional neighborhood with custom-built homes on larger lots, offering the privacy and uniqueness often missing in newer developments. From the moment you approach the tree-lined driveway, youâll be captivated by the curb appeal, with lush landscaping and a walkway adorned with perennials and flowering shrubs. Upon entering the formal living room, you are greeted with natural light streaming through a large picture window that offers a serene view of the beautifully landscaped backyard and the inground heated pool. The adjacent spacious formal dining room with chair rail and crown moldings also boasts backyard views, creating the perfect ambiance for an intimate candle-lit dinner or a big holiday feast. A beautiful brick wood-burning fireplace, ideal for cozy evenings, anchors the inviting family room. A more recent addition is the 3-season gathering room, featuring a soaring wood ceiling and access to outdoor entertaining spaces, perfect for summer barbecues or lounging by the pool. The recently renovated eat-in kitchen is at the heart of the home, complete with custom cabinetry, high-end stainless steel appliances, recessed lighting, and quartz countertops. The butlerâs pantry, with ample storage, a sink, powder room and a laundry area, offers the perfect space for your caterer to prepare for your next big gathering. The flexible floor plan includes both first-floor and second-floor bedrooms. The current owners have enjoyed the downstairs primary suite, which opens to a private patio near the pool and features a luxurious ensuite bath with a granite-topped vanity, spacious stall shower, and soaking tub. The main floor also offers two additional rooms with ample closet space, serviced by another full bath. Upstairs, two more generously sized bedrooms share a full bath with double sinks and granite countertopsâideal for guests, teens, or an au pair suite. This home is a true entertainerâs delight, seamlessly blending indoor and outdoor spaces. After 30 years of creating memories with friends and family, the current owners are ready to pass the torch, though leaving will be bittersweet. Your guests may never want to leave this inviting retreat. Located just 45 minutes from Philadelphia, 90 minutes from NYC, and 45 minutes from Princeton, with easy access to buses and trains.
$1,440,000
4099 Curly Hill Road Doylestown, PA 18902
- Type:
- Land
- Sq.Ft.:
- n/a
- Status:
- Active
- Beds:
- n/a
- Lot size:
- 22.09 Acres
- Baths:
- MLS#:
- PABU2079596
ADDITIONAL INFORMATION
**Discover Tranquil Country Living at Curly Hill Road** Nestled just north of Doylestown in Bucks County, Curly Hill Road offers a serene escape surrounded by preserved farmland. Ideal for equestrian enthusiasts, this recently subdivided property features two expansive residential building lots, each exceeding 10 acres remaining in Pennsylvania's Clean and Green Act 319. No further subdivision is allowed. This is a two tax parcel offering. Enjoy the best of both worlds: the tranquility of rural living combined with the convenience of nearby Doylestown. This charming country town boasts a rich cultural and artistic heritage and offers easy access to world-class amenities, transportation, and intellectual resources. Whether you're seeking a peaceful retreat or a sophisticated country lifestyle, Curly Hill Road provides the perfect balance. All documentation is available on the property website in the Buyer Documents section. 4099CurlyHillRd
- Type:
- Twin Home
- Sq.Ft.:
- 3,176
- Status:
- Active
- Beds:
- 3
- Lot size:
- 0.12 Acres
- Year built:
- 2019
- Baths:
- 3.00
- MLS#:
- PABU2081144
- Subdivision:
- Fentons Corner
ADDITIONAL INFORMATION
Welcome to this elegant, well maintained home in the desirable Fenton's Corner Community. The first floor offers a stunning Primary Suite with tray ceiling, plantation shutters, full walk in closet, luxurious bathroom with granite counter tops and double sinks, large walk in shower with bench. Also on the first floor you'll find an office/den with lots of natural light, facing open space. Down the wide hall you come into a stunning 2 story great room with a gas fireplace, sunroom, dining room, gourmet eat in kitchen with large island, stainless steel appliance, 6 burner gas stove with wall oven and built in microwave . This large open floor plan is perfect for hosting parties and holiday gatherings, A half bathroom and laundry room with access to the two car garage complete the main floor. The second floor offers two spacious bedrooms with walk in closets, full bathroom with two sinks and a large living area overlooking the great room below. There is a full, unfinished basement with high ceilings, egress window and pre plumbed for a bathroom. This beautiful neighborhood is a short distance to New Hope, Peddlers Village and Doylestown . This home is a must see. Make your appointment today!
- Type:
- Single Family
- Sq.Ft.:
- 2,890
- Status:
- Active
- Beds:
- 4
- Lot size:
- 0.68 Acres
- Year built:
- 1997
- Baths:
- 3.00
- MLS#:
- PABU2079854
- Subdivision:
- Overlook Glen
ADDITIONAL INFORMATION
Welcome home to 4550 Overlook Circle, a meticulous center hall colonial in Buckingham Township, assigned to award-winning Central Bucks Schools. Perched on a hill with views of rolling countryside, this turnkey property awaits you, just in time to celebrate the holidays. Welcome loved ones at the covered front porch. Inside the home, warm cherry hardwood floors extend across the first and second levels. Abundant sunlight and recessed lighting set a cheerful tone throughout. The updated kitchen features island seating, hardwood cabinets, leathered granite counters, newer upscale stainless steel appliances, gas range, gold hardware accents, sophisticated lighting, and ample storage. Cozy around the wood-burning fireplace in the adjacent great room, with built-in cabinetry, custom lighting, and glass doors leading to the paver patio. The formal living and dining room offer additional options for entertaining. Your guests will be delighted by the powder room decor. Up the stylish staircase, the sprawling primary suite is a breath of fresh air after a long day, with oversized walk-in closet and contemporary bathroom - with dual vanity, and frameless glass shower with rain showerhead. One of the bedrooms presently opens to the primary suite through French doors, perfectly situated for a nursery, office, or dedicated fitness space. The third and fourth bedrooms also share the renovated hallway bathroom with bathtub shower. A spacious laundry room rounds out the upper level. The lower level is divided between functional finished rooms for media, office, gym, etc. (remodeled in 2023 with laminate wood flooring) and storage spaces with workshop area, with convenient walkout stairs to the outdoors. A screened gazebo and goldfish pond contribute to the charm of the property. Two-car garage. Newer roof (2022), windows (2022), water heater (2020), radon remediation, and fresh paint throughout. Located minutes from the restaurants and boutiques of Doylestown Borough, this is the one you've been waiting for! Schedule your showing today.
- Type:
- Single Family
- Sq.Ft.:
- 2,342
- Status:
- Active
- Beds:
- 4
- Lot size:
- 0.21 Acres
- Year built:
- 1978
- Baths:
- 2.00
- MLS#:
- PABU2077252
- Subdivision:
- Durham Village
ADDITIONAL INFORMATION
Offers are being reviewed Wed. 10/30/24 at 6pm. Stunning four bedroom colonial located in the Durham Village neighborhood of Buckingham Township. This charming, close knit community features private roads and is in the award winning Central Bucks School district. Situated on a wooded cul-de-sac, this home has many upgrades. Freshly painted exterior with new siding, new roof, & new windows. A foyer entry with flagstone flooring & coat closet. The spacious freshly painted family room has a wood burning brick fireplace with mantel and decorative grate. Living room, which is bright and freshly painted, has custom window treatments, and engineered hardwood floors which lead you into your formal dining room with a gorgeous wainscoting. There is a large updated eat in kitchen with stainless steel Samsung smart refrigerator, dishwasher, granite countertops, decorative backsplash and ceramic flooring. Glass sliding doors take you from the kitchen seamlessly out to the most unbelievable covered patio. A true extension of your living and entertaining space. A beautifully updated half bath and laundry/mud room finishes off the first floor. The front load washer, dryer and all appliances are less than 4 years old. The second floor center hall with hardwood floor leads you to 4 large bedrooms, each room has generous closet space. The Primary Bedroom has amazing lighting and 2 closets. The whole house's spacious attic is accessed via the 2nd bedroom. The large 4th bedroom has a separate HVAC split unit installed 4/2024. The fantastic home has an efficient heat pump, central air purification system, hot water heater (2022), new windows (5/2024), new siding (5/2024), and architectural roof (5/2024) with a transferable warranty. Attached garage with interior door access can accommodate 2 cars or 1 car with ample space for storage. You will feel like youâre on vacation when you see the spacious private yard with a new PVC fence (2024) and beyond fabulous covered stone patio (4/2024). This patio features stunning custom floor to ceiling shades, large stone service area, vaulted wood ceiling with a center remote controlled fan. Move in ready with years of low maintenance living in this desirable Bucks County neighborhood.
- Type:
- Single Family
- Sq.Ft.:
- 2,710
- Status:
- Active
- Beds:
- 4
- Lot size:
- 1.01 Acres
- Year built:
- 1995
- Baths:
- 3.00
- MLS#:
- PABU2080560
- Subdivision:
- Oakleigh Farm
ADDITIONAL INFORMATION
Lovely, well maintained 2-story Colonial located in the highly sought-after community of Oakleigh Farm in Buckingham Township. The home is nestled on just over 1 acre in a tranquil setting with a deck and screened porch overlooking lush greenery. The handsome brick facade welcomes you into the foyer with hardwood flooring. The foyer is flanked by a study and formal living room. Continue into the eat-in island kitchen with gas cooking and breakfast area. The cheerful kitchen flows into the a stunning family room with a vaulted ceiling and woodburning fireplace. This open floorplan provides a bright and airy space. A wonderful integration of indoor and outdoor spaces with the family room access to the deck and the kitchen access to the screened porch. Both pleasant spaces for a morning cup of coffee and dining alfresco. Adjacent to the kitchen you will find a formal dining room with hardwood floors. The main level also offers a powder room for guests, a laundry/mudroom with access to the 2-car garage. Head upstairs to the upper level with spacious primary bedroom suite with a large walk-in closet and bathroom with double vanity, shower with glass enclosure and jacuzzi corner tub. There are 3 additional bedrooms and a hall bathroom with shower â tub combination. The lower level provides a tremendous amount of space for storage and future possibilities. New Roof 2018, New Water Heate 2019. Located in the award-winning Central Bucks School District! Walking distance to Hansell and Bush parks! Located just a few miles from the charming Doylestown Boro with restaurants, cafes, shops, museums, festivals and entertainment. A short drive to Peddlerâs Village and New Hope. Easy access to major routes 202, 263, 313, 413 and 611. Accessible to Philadelphia, Princeton and NYC. There are 3 additional bedrooms and a hall bathroom with shower â tub combination. The lower level provides a tremendous amount of space for storage and future possibilities. New Roof 2018, New Water Heate 2019. Located in the award-winning Central Bucks School District! Walking distance to Hansell and Bush parks! Located just a few miles from the charming Doylestown Boro with restaurants, cafes, shops, museums, festivals and entertainment. A short drive to Peddlerâs Village and New Hope. Easy access to major routes 202, 263, 313, 413 and 611. Accessible to Philadelphia, Princeton and NYC.
- Type:
- Single Family
- Sq.Ft.:
- 6,167
- Status:
- Active
- Beds:
- 4
- Lot size:
- 10.17 Acres
- Year built:
- 2002
- Baths:
- 5.00
- MLS#:
- PABU2080198
- Subdivision:
- Indian Springs
ADDITIONAL INFORMATION
An exquisite country estate offering picturesque views from every room and incredible space while maintaining timeless details and classic charm. Set amidst 10+ acres in the heart of Buckingham Township with your own private pond, this stunning Zaveta custom home welcomes you at every turn with quality craftsmanship, premium amenities and a magnificent landscape. Beautifully updated and distinct, the entry is memorable with its tree lined drive leading to a circular courtyard which overlooks the manicured grounds. Classic moldings adorn the formal living space with gas fireplace which flows effortlessly into the elegant formal dining room. The centerpiece of the home is the designer gourmet kitchen and certainly a cook's dream with a remarkable oversized island, quartz counters and a suite of high-end stainless-steel appliances including a paneled Sub-Zero refrigerator and 6 Burner Wolf range. Take in the serene pond views during meals in the sun-filled dining nook. Adjacent is the spacious gathering room, with its stone floor-to-ceiling fireplace which welcomes any size gathering. A wall of windows with French doors leads to the magnificent terrace, perfect for alfresco dining with amazing views at every turn. Rounding out the main level is a private study, spacious laundry room and stylish half bath. Upstairs, the primary suite is in a world of its own with two massive walk-in closets outfitted with custom organizers, a luxurious smokey gray and white marble bath that includes an oversized walk-in shower, freestanding soaking tub and separate water closet. One bedroom is ensuite and the remaining two secondary bedrooms share a jack and jill bath. Descend to the incredible walk out lower level, sure to be the home to many celebrations, which offers multiple living spaces, a full bath, a game room with full bar area, and opens to a delightful paver patio complete with built-in grill on one side and an enclosed wood-lined ceiling patio on the other. Elegant details such as arched doorways, transoms, skylights, extensive moldings, hardwood floors and beautifully designed outdoor living spaces including a pergola covered deck and gazebo by the pond will welcome you at every turn. Enjoy roaming the lush, landscaped grounds connected by blue stone walkways, standing on the dock or paddling in the pond to your very own island. With a 3-car garage, generator and located in award-winning Central Bucks School District, this exceptional estate offers unparalleled luxury and tranquility just minutes from Doylestown and New Hope for dining, nightlife and shopping and is conveniently situated for access to Philadelphia, New Jersey and New York. Schedule your private tour today.
- Type:
- Single Family
- Sq.Ft.:
- 2,517
- Status:
- Active
- Beds:
- 4
- Lot size:
- 0.77 Acres
- Year built:
- 1986
- Baths:
- 3.00
- MLS#:
- PABU2076108
- Subdivision:
- Dogwood Hollow
ADDITIONAL INFORMATION
BACK TO ACTIVE. This idyllic retreat, nestled on a private wooded lane in Buckingham Township, is a hidden gem. The contemporary house, with its wood exterior, conceals a stunning interior filled with light, custom features, and inviting spaces. Highlights include a vaulted great room -- ideal for currated artwork --with custom fireplace mantel, a well-equipped kitchen opening to a light-filled sunroom, a screened porch and a first-floor primary suite with a private deck. Also accessible from this level is a private office which could be a fourth bedroom. Upstairs are two additional bedrooms with wonderful closet space, and a full bathroom. The unfinished full walk out basement is ideal for a workout area, workshop or additional storage. The attached two car garage has inside access with a utility sink. Upgrades include replacement of all the flooring on the first floor with hickory flooring or tile, renovated primary bathroom with heated flooring, heated flooring in first floor powder room, mostly new windows, propane fueled generator, and whole house vacuum. Exterior landscaping has been thoughtfully refreshed with stone walkways and a gravel back yard gathering space. Located in the desirable Central Bucks School District this home is minutes away from restaurants, shopping and the 202 Bypass. This unique and beautiful home is a rare find, so don't miss the opportunity to call today and schedule a viewing. One year home warranty included. No sign on property.
$1,325,000
4863 Indigo Drive Doylestown, PA 18902
- Type:
- Single Family
- Sq.Ft.:
- 4,230
- Status:
- Active
- Beds:
- 4
- Lot size:
- 0.19 Acres
- Year built:
- 2019
- Baths:
- 4.00
- MLS#:
- PABU2080154
- Subdivision:
- Fentons Corner
ADDITIONAL INFORMATION
If you are seeking an upscale lifestyle that is maintenance-free and almost new construction, you found it right here on Indigo Drive, just minutes from New Hope and Doylestown. The open-concept floorplan is perfect for entertaining large groups as well as a comfortable space for quiet relaxation. Welcome to 4863 Indigo Drive, a stately brick-front home with a cozy front porch located in the sought-after Fentonâs Corner community in Buckingham Township. As you step through the elegant entryway, you are greeted by a grand foyer with gleaming hardwood floors, extensive crown moldings, high ceilings, and a sweeping staircase. The formal living and dining rooms have stunning crown moldings and lots of natural light. Windows are covered with Hunter Douglas blinds and shades. The heart of this home is the gourmet kitchen, which is sure to delight any culinary enthusiast. A chef will appreciate the Wolf gas range and built-in stainless steel Wolf wall oven, microwave, Bosch dishwasher and Sub-Zero refrigerator. The countertops in the kitchen, including the backsplash, are top quality granite. The large center island includes a breakfast bar with seating and abundant storage space. All lower cabinets in the kitchen as well as the pantries, have glide-out shelves for easy access. A highlight of this home is a sunroom off the kitchen. Perfect for reading and having a quiet cup of tea. Cozy up in the family room around the beautiful stone hearth and gas fireplace, offering warmth and comfort in cooler months. A first-floor study with glass-paned doors is the perfect retreat after a busy day. There is plenty of storage off the kitchen with a mudroom and an additional pantry closet, located near the first-floor laundry. Escape upstairs to the luxurious Owners' suite, where tranquility awaits. The spacious bedroom offers a peaceful sanctuary, complemented by tray ceilings and large windows. Pamper yourself in the primary bathroom, featuring a sumptuous soaking tub, a walk-in shower, and dual vanities with upgraded granite tops. A large walk-in closet complete with custom built-ins provides ample storage space for your wardrobe and accessories. Family members and guests will be right at home in the two additional bedrooms, joined by a Jack n Jill bathroom, and a fourth bedroom with a convenient ensuite bathroom. There is a bonus room accessed via the back staircase that can be used as an extra family room, office, or workout room. The partially finished lower level offers additional living space for entertaining and for a home gym or crafting area. Venture outside to the Trex deck for grilling and walk down to the lovely E.P. Henry stone patio with privacy trees for enjoying the sunshine and listening to the birds. Youâll appreciate the Kohler whole house generator when you need one, as well as the backup sump pump, water softener, and carbon filtration system. This maintenance-free community includes lawn cutting, trimming and mulching in front of your home, snow removal from all sidewalks, stairs, and driveways! A community spirit abounds with Fentonâs Fridays under the gazebo where neighbors gather to socialize on a monthly basis. Ask the listing agent for the extensive list of upgrades to this home. This home is located in the Blue Ribbon Central Bucks School District. Just minutes from Doylestown Borough, Peddlerâs Village, and New Hope. Commuters will appreciate the quick drive to New Jersey too. Enjoy the many nearby parks for dog walking and playgrounds for kids and grandchildren. Schedule your private viewing of this exquisite home today!
$1,700,000
3455 Durham Road Doylestown, PA 18902
- Type:
- Single Family
- Sq.Ft.:
- 3,183
- Status:
- Active
- Beds:
- 4
- Lot size:
- 2.2 Acres
- Baths:
- 4.00
- MLS#:
- PABU2078662
- Subdivision:
- None Available
ADDITIONAL INFORMATION
Welcome to Sharpe Homes' latest luxury farmhouse offerings, ideally located in Buckingham Township within the prestigious Central Bucks School District. These brand-new homes will sit on expansive 2.2-acre lots, providing a blend of serene country living with modern comforts. Each property benefits from a private septic and well system, ensuring a secluded and self-sufficient lifestyle. The homes feature exquisite farmhouse style with a variety of custom details. 3455 Durham Rd offers a two-car garage and a half-moon basement with a spacious 200 sq. ft. primary bedroom walk-in closet. 3479 Durham Rd (MLS#PABU2077624) boasts a three-car garage, a walk-out basement, and an impressive 300 sq. ft. primary bedroom walk-in closet. Both homes are designed with high-efficiency gas heating and air conditioning systems, programmable thermostats, and an 80-gallon natural gas water heater. The construction includes 2x6 exterior walls, 2x4 interior walls, and engineered I-Joists flooring systems, ensuring durability and energy efficiency. Step inside to discover a thoughtfully designed interior featuring four bedrooms and four full bathrooms. The open-concept first floor highlights an amazing two-story foyer, hardwood stairs with black balusters, and a gas fireplace with tile or stone veneer surround. The main floors are adorned with ¾â Bruce hardwood, with porcelain tile in the bathrooms and laundry room. The primary suite is a standout feature, complete with a massive, custom walk-in closet. Additional interior elements include LED recessed lighting, custom wood-wrapped posts, and built-in shelves around the fireplace. The gourmet kitchen is a chefâs delight, featuring 42â custom J&K cabinets, a massive center island, granite or quartz countertops, and a walk-in pantry with floor-to-ceiling cabinets. The kitchen also includes stainless steel under mount sinks, a garbage disposal, ice maker water line, and a trash can/recycling drawer. Top-of-the-line KitchenAid or GE appliances are available, with other options upon request. The luxurious bathrooms are designed with custom J&K cabinets, granite, quartz, or marble countertops, and Kohler fixtures. Each bathroom features porcelain or ceramic tile, custom glass showers with built-in benches, and detailed tile work. The exterior of the homes are equally impressive, with a covered front porch featuring a black metal roof, a Trex deck off the kitchen with black aluminum railing, and seamless gutters. Professionally graded and hydro-seeded lawns enhance the propertyâs curb appeal, while the stone-faced foundation and Hardi plank siding add to the classic farmhouse aesthetic. Additional features include maintenance-free exteriors, finished and painted garages, UL-approved smoke and carbon monoxide detectors, and waterproof GFI outlets. For added convenience, there are options to include a Generac generator, a fully finished basement, or a finished attic space converted into a bonus room. Experience the perfect fusion of luxury and farmhouse charm with Sharpe Homes' new construction offerings. Contact us today to schedule a meeting with the builder and explore the exceptional quality and craftsmanship that define these magnificent homes.
$1,750,000
3479 Durham Road Doylestown, PA 18902
- Type:
- Single Family
- Sq.Ft.:
- 3,383
- Status:
- Active
- Beds:
- 4
- Lot size:
- 2.02 Acres
- Baths:
- 4.00
- MLS#:
- PABU2077624
- Subdivision:
- None Available
ADDITIONAL INFORMATION
Welcome to Sharpe Homes' latest luxury farmhouse offerings, ideally located in Buckingham Township within the prestigious Central Bucks School District. These brand-new homes will sit on expansive 2.2-acre lots, providing a blend of serene country living with modern comforts. Each property benefits from a private septic and well system, ensuring a secluded and self-sufficient lifestyle. The homes feature exquisite farmhouse style with a variety of custom details. 3479 Durham Rd boasts a three-car garage, a walk-out basement, and an impressive 300 sq. ft. primary bedroom walk-in closet. 3455 Durham Rd (MLS# PABU2078662) offers a two-car garage and a half-moon basement with a spacious 200 sq. ft. primary bedroom walk-in closet. Both homes are designed with high-efficiency gas heating and air conditioning systems, programmable thermostats, and an 80-gallon natural gas water heater. The construction includes 2x6 exterior walls, 2x4 interior walls, and engineered I-Joists flooring systems, ensuring durability and energy efficiency. Step inside to discover a thoughtfully designed interior featuring four bedrooms and four full bathrooms. The open-concept first floor highlights an amazing two-story foyer, hardwood stairs with black balusters, and a gas fireplace with tile or stone veneer surround. The main floors are adorned with ¾â Bruce hardwood, with porcelain tile in the bathrooms and laundry room. The primary suite is a standout feature, complete with a massive, custom walk-in closet. Additional interior elements include LED recessed lighting, custom wood-wrapped posts, and built-in shelves around the fireplace. The gourmet kitchen is a chefâs delight, featuring 42â custom J&K cabinets, a massive center island, granite or quartz countertops, and a walk-in pantry with floor-to-ceiling cabinets. The kitchen also includes stainless steel under mount sinks, a garbage disposal, ice maker water line, and a trash can/recycling drawer. Top-of-the-line KitchenAid or GE appliances are available, with other options upon request. The luxurious bathrooms are designed with custom J&K cabinets, granite, quartz, or marble countertops, and Kohler fixtures. Each bathroom features porcelain or ceramic tile, custom glass showers with built-in benches, and detailed tile work. The exterior of the homes are equally impressive, with a covered front porch featuring a black metal roof, a Trex deck off the kitchen with black aluminum railing, and seamless gutters. Professionally graded and hydro-seeded lawns enhance the propertyâs curb appeal, while the stone-faced foundation and Hardi plank siding add to the classic farmhouse aesthetic. Additional features include maintenance-free exteriors, finished and painted garages, UL-approved smoke and carbon monoxide detectors, and waterproof GFI outlets. For added convenience, there are options to include a Generac generator, a fully finished basement, or a finished attic space converted into a bonus room. Experience the perfect fusion of luxury and farmhouse charm with Sharpe Homes' new construction offerings. Contact us today to schedule a meeting with the builder and explore the exceptional quality and craftsmanship that define these magnificent homes.
$1,895,000
3041 Holicong Road Doylestown, PA 18902
- Type:
- Single Family
- Sq.Ft.:
- 6,700
- Status:
- Active
- Beds:
- 5
- Lot size:
- 11.39 Acres
- Year built:
- 1985
- Baths:
- 4.00
- MLS#:
- PABU2079616
- Subdivision:
- Non Available
ADDITIONAL INFORMATION
Morning Glory Farm is a lovely, secluded 11+acre equestrian property located in Buckingham Township perfect for the horse enthusiast. The property includes a 5 bedroom Colonial home and a 10 stall barn with acres of fenced pastures and riding ring. The home offers a formal living room with fireplace and a formal dining room. The large kitchen features an oversized center island with 6 burner gas range and copper hood, lots of counter space, a pantry and a beautiful, bright breakfast area. Doors open out to a big deck which is partially covered making it the perfect spot for seasonal outdoor dining and enjoying the views of the inground pool and many fields and pastures. The main floor also includes a beautiful family room with beamed ceilings, fireplace, a large bay window and additional doors opening out to the deck area. There is also a large, bright in-home office with a wall of windows offering beautiful views of the property. There is a powder room and a mud room on this level. The second floor offers a master suite with 2 walk- in closets and a master bath with double sinks, jacuzzi tub and separate shower. There are an additional 4 bedrooms and 2 full baths as well as several walk-in closets and a back staircase. The lower level of the home is fully finished and offers a private entrance. There is a living room, kitchenette, 2 bedrooms and a full bath plus an outdoor patio making this the perfect in-law suite or au pair suite. Other property amenities include the 10 stall barn with tack room, fenced pastures, a riding ring, an in ground heated pool with storage shed for pool equipment and a 3 car attached garage.This beautiful private home is perfectly located between Doylestown and New Hope.
- Type:
- Single Family
- Sq.Ft.:
- 5,600
- Status:
- Active
- Beds:
- 4
- Lot size:
- 1.56 Acres
- Baths:
- 5.00
- MLS#:
- PABU2079360
- Subdivision:
- None Available
ADDITIONAL INFORMATION
M Gold Building Group presents quality New Construction to be built.
- Type:
- Single Family
- Sq.Ft.:
- 1,912
- Status:
- Active
- Beds:
- 3
- Year built:
- 1997
- Baths:
- 3.00
- MLS#:
- PABU2079118
- Subdivision:
- Fireside
ADDITIONAL INFORMATION
Hereâs an Avery model Colonial townhome now for sale in the Fireside community with a 23' wide floor plan and beautiful gleaming hardwood flooring. The actual lot size is 25' x 110' and is situated on an inviting cul-de-sac and also enjoying the #1 Central Bucks School System. Also, on the main level is a 1-Car attached garage with inside entry and electric door. The kitchen has upgraded granite counters and a full line of stainless steel appliances and upgraded cabinets with pull out shelving and glass backsplash. The family room has a fireplace, wall of windows, and a Bose speaker system which is all included. The kitchen also has a separate eating area with access to the rear yard and 12' x 11' concrete pad for cookouts. The second floor main bedroom has full length hardwood flooring, a private office, walk-in closet and full-size main bath with soaker tub and separate shower. The second level also has the laundry, full-size hall bath and two traditional bedrooms. The finished basement has several rooms as well as poured concrete walls. The two above ground levels provide 1912 square foot and the finished area in the basement is an additional 500 plus square foot. The utility room has a gas Lenox heating system and GE gas hot water heater, another room houses the 200 AMP circuit breaker system and some storage. This home also enjoys a stone front with off street parking for 3 cars. The property is vacant and awaiting your visit in Buckingham.
© BRIGHT, All Rights Reserved - The data relating to real estate for sale on this website appears in part through the BRIGHT Internet Data Exchange program, a voluntary cooperative exchange of property listing data between licensed real estate brokerage firms in which Xome Inc. participates, and is provided by BRIGHT through a licensing agreement. Some real estate firms do not participate in IDX and their listings do not appear on this website. Some properties listed with participating firms do not appear on this website at the request of the seller. The information provided by this website is for the personal, non-commercial use of consumers and may not be used for any purpose other than to identify prospective properties consumers may be interested in purchasing. Some properties which appear for sale on this website may no longer be available because they are under contract, have Closed or are no longer being offered for sale. Home sale information is not to be construed as an appraisal and may not be used as such for any purpose. BRIGHT MLS is a provider of home sale information and has compiled content from various sources. Some properties represented may not have actually sold due to reporting errors.
