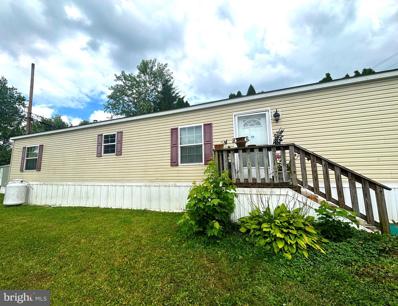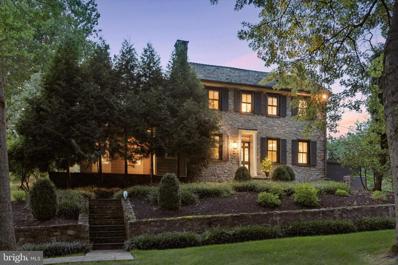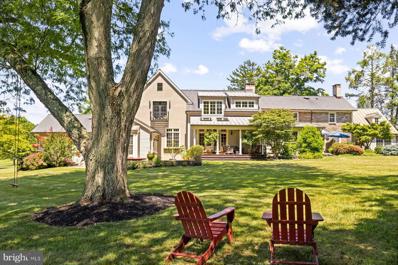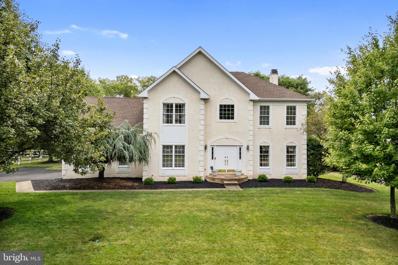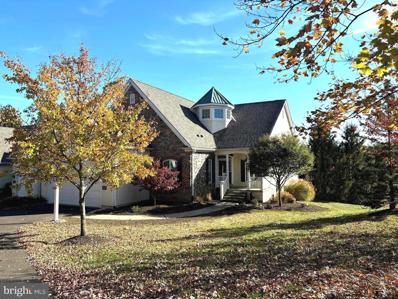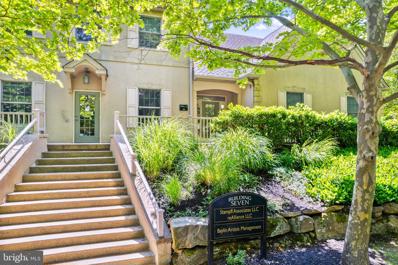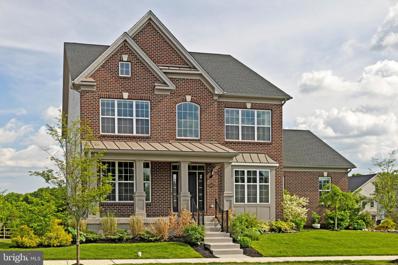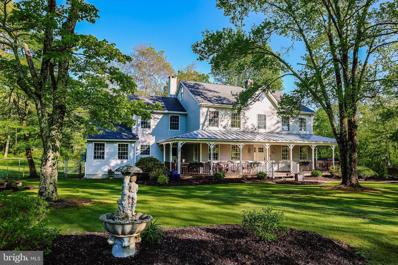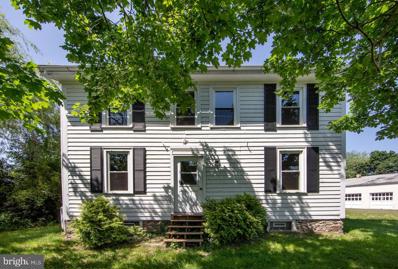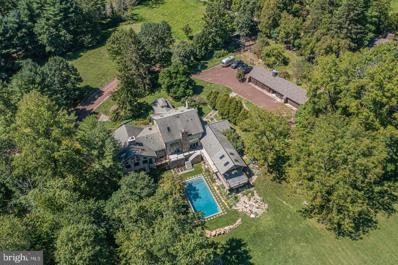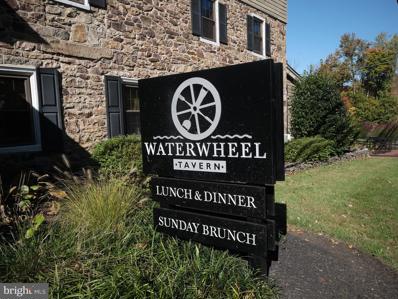Doylestown PA Homes for Rent
$1,599,000
2720 Kent Drive Doylestown, PA 18902
- Type:
- Single Family
- Sq.Ft.:
- 6,286
- Status:
- Active
- Beds:
- 4
- Lot size:
- 1 Acres
- Year built:
- 2007
- Baths:
- 6.00
- MLS#:
- PABU2078674
- Subdivision:
- Spring Valley Estates
ADDITIONAL INFORMATION
Welcome to Spring Valley Estates, a coveted and secluded enclave, located in Buckingham Township and award winning Central Bucks School District, minutes from the historic river towns of Doylestown and New Hope, as well as shops, galleries, theatre, museums, restaurants, farmers markets, vibrant arts, culture and so much more. Exuding curb appeal and warmth, the keynotes of this residence are comfort, luxury and tradition. The significant stone front is the perfect anchor to its gracious, verdant setting. The entry foyer is flanked by formal living and dining rooms and offers a sweeping view through the distant family room windows. Wood flooring throughout gleams and unifies the main level. The oversized family room is centered on a stone fireplace, referencing back to the front exterior. The vast kitchen area features a long center island, granite counters, abundant cabinet space, walk in pantry, back stairs to the second floor, a sunny breakfast room and glorious banks of windows providing pristine views. A study, laundry room and half bath complete the main level. Upstairs, the serene main bedroom suite is bathed in soft, diffused light, contains 2 custom walk in closets and spacious bath. Bedrooms 2 and 3 both contain walk in closets and en suite bathrooms. Bedroom 4 has access to a hall bath. A tremendous bonus room could serve many uses. The finished lower level affords space for casual entertainment as well as storage and contains a full bath. Additional comforts include a 17,000kw hardwired generator, wrap around porch. salt water pool, spa and hardscape patio. Lush tree lined open space and walking paths are mere steps from the front door. Truly a very special property, it beckons Home Sweet Home. A 1 year home warranty is included for the buyer.
- Type:
- Manufactured Home
- Sq.Ft.:
- n/a
- Status:
- Active
- Beds:
- 3
- Year built:
- 2009
- Baths:
- 2.00
- MLS#:
- PABU2076242
- Subdivision:
- None Available
ADDITIONAL INFORMATION
LOOKING FOR A LOW MAINTENANCE HOME. LOOK NO FARTHER.... Well maintained home in Arbor Estates. This 3 Bedroom, 2 Full Bathroom home is waiting for the PERFECT NEW OWNER. Beautiful Lot in a Great Community.
- Type:
- Single Family
- Sq.Ft.:
- 2,505
- Status:
- Active
- Beds:
- 5
- Lot size:
- 1.8 Acres
- Year built:
- 1850
- Baths:
- 4.00
- MLS#:
- PABU2078078
- Subdivision:
- None Available
ADDITIONAL INFORMATION
Nestled on nearly two serene acres, Beech Tree Ridge is a stunning c. 1800 Bucks County stonehouse that embodies a perfect blend of historic charm and modern luxury. Located in the highly sought-after Buckingham Township, this exquisite property offers easy access to the historic Doylestown center, Peddlers Village, and the scenic river towns of New Hope and Lambertville. Beech Tree Ridge boasts one of the most picturesque settings in Bucks County. Every time you pull into your driveway you should fall in love with your home and this is the Bucks County house you have been dreaming of! The meticulously maintained stone farmhouse features beautifully pointed stone walls, seamlessly blending authentic details with significant modern updates. The heart of the home is a fully fitted, eat-in chefâs kitchen, complete with a spacious brand new solid walnut center island island, 48-inch Wolf range, Sub-Zero refrigerator, and Bosch dishwasher. The kitchen flows effortlessly into a large family room adorned with custom cabinetry, a Scandinavian woodstove, a dramatic two-story stone wall, and wrap-around windows that offer stunning views of the ever-changing landscape. Great outdoor living set up with a heated pool, kitchen w/ grill, refrigerator, wet bar and exhaust fan. Outdoor sonos speakers as well and a walking trail along the back of the home. Irrigation system helps keep the property green and lush in the hot summer days. The generously sized dining room, featuring an exposed stone wall and original stone fireplace updated with a natural gas freestanding hearth, is perfect for hosting gatherings. Do not forget to check out the repurposed "front door". Upstairs, the home offers three bedrooms and 2 full bathrooms, each showcasing the home's signature stone walls and deep-set window sills that enhance its old-world allure. The main bathroom has been fully remodeled with tile throughout along with restoration hardware, plumbing and vanity. New Anderson windows all installed in the main part of the original home along with beautiful custom copper gutters and downspouts. A short stroll down a beautiful Blue Stone walkway leads to the c. 1800 bank barn, which has been thoughtfully transformed into a guest house. This inviting space features a vaulted ceiling, two-story windows in the media/gathering room, a separate dining room, a large bedroom, and a great room/office ideal for remote work or study. The guest house also includes a luxurious bath completely renovated head to toe. There is central air, a kitchenette and more storage. This bank barn is a highly sought after Airbnb that books very quickly and is an integral part of this property. There are two generously sized garages. The modern, approximately 1,100 sq. ft. garage offers 18+ foot clearance, making it ideal for adding a car lift or storing inventory for a home business. Ev Charging for your electric cars. This space in the past has been utilized as an air-conditioned exercise area, office space, storage and seasonal pickle ball court. The second garage, designed with extra depth and width, accommodates two large vehicles and offers additional storage space in the unfinished attic above. Be sure to check the basement of the bank barn which would be an amazing wine cellar, crafts room and much more. The owners really did a great job caring for, updating and maintaining this one of a kind beautiful property. Schedule your showing today to tour the quintessential Bucks County lifestyle at Beech Tree Ridge, where timeless elegance meets modern convenience.
- Type:
- Manufactured Home
- Sq.Ft.:
- 952
- Status:
- Active
- Beds:
- 2
- Year built:
- 2004
- Baths:
- 2.00
- MLS#:
- PABU2078000
- Subdivision:
- None Available
ADDITIONAL INFORMATION
Located in the heart of Bucks County, Arbor Estates community is situated near parks, lakes, and a variety of outdoor activities for nature lovers of all kinds. A short drive to a variety of outdoor activities, shopping, restaurants, and entertainment options. Some of the amenities include On Site Management, Playground, Garbage Removal, Water and Sewer Included in your HOA fees.
- Type:
- Single Family
- Sq.Ft.:
- 1,495
- Status:
- Active
- Beds:
- 3
- Lot size:
- 0.61 Acres
- Year built:
- 1910
- Baths:
- 2.00
- MLS#:
- PABU2072684
- Subdivision:
- Curly Hill Acres
ADDITIONAL INFORMATION
Step into a piece of history with this sweet vintage Victorian Farmhouse, circa 1910, nestled on a serene no-outlet street. Offering a 'country feeling' while being just moments away from all the conveniences you want and need, this charming home invites you to connect with a simpler time. From the inviting front porch, framed by double front doors, to the lovely 0.6-acre lot, every detail exudes warmth and character. Originally a twin home, this residence was thoughtfully converted many years ago, with the two halves still mirroring each other, creating a unique and harmonious layout. The first floor features two wonderful stone fireplaces, perfect for gathering around on cool evenings. Upstairs, you'll find two equal-sized bedrooms, offering comfortable and private retreats, and the third floor offers one more bedroom and additional useful space in the attic for storage or potential expansion. The detached garage has been beautifully transformed into a versatile office space, complete with electricity and a wood-burning stoveâideal for working from home or pursuing creative hobbies. The best of all worlds... public sewer, well water and natural gas service the home... plus remarkedly low taxes under $3,000 a year! This property is more than just a home; itâs an opportunity to embrace the charm of the past and to create the space where your future can unfold. First time offered in 57 years... don't miss your chance to own this delightful Victorian gem!
$2,425,000
5025 Anderson Road Doylestown, PA 18902
- Type:
- Single Family
- Sq.Ft.:
- 6,300
- Status:
- Active
- Beds:
- 5
- Lot size:
- 3.11 Acres
- Year built:
- 1800
- Baths:
- 5.00
- MLS#:
- PABU2076212
- Subdivision:
- None Available
ADDITIONAL INFORMATION
This circa 1800 stone colonial and its marvelous addition rests serenely at the end of a long & impressive driveway on 3+ acres of sweeping lawn, mature landscaping and stately trees. Stone sculptures pose as sentries and greet you as you pass a remarkable pointed fieldstone wall of considerable expanse. The property enjoys a bucolic environment and is bordered by a lovely stretch of farm field creating a beautiful sight to behold on one of Buckinghamâs loveliest roads. The original home is filled with authentic character, offering period millwork & hardware, random wide pine floors in most rooms, exposed beams & deep windowsills. The newer addition provides a sense of sophistication. Attention to detail is evident in its beautifully proportioned rooms & so many of its special qualities. The entrance hall with its large window, notable crown moldings and oversized graceful staircase is grand yet quietly elegant and sets the stage for an exceptional sense of âwhere restored antique meets newer splendid spacesâ. Brazilian cherry and ceramic flooring is featured throughout this addition on both floors. Your eye is immediately drawn to high, lofty ceilings & custom lighting and original stone walls add to its personality. The great room with fireplace, vaulted ceiling, exposed stone walls & custom bookshelves create the perfect place for relaxed gatherings. It opens to a wonderfully convenient primary bedroom with a sitting/dressing area and walk-in closet, custom organizers & shoe rack. This suite with its wraparound window, finely crafted stepped crown moldings & oversized baseboards offer French doors that open to a large flagstone patio. Exceptional lighting elements add to an air of European influence. Its lavishly appointed bath offers oversized rain shower, jetted tub, sculptured ceiling, custom birdâs eye maple cabinetry & travertine counters. The central staircase takes you to 2 pleasing bedrooms above with tall ceilings & large arched windows; one bedroom opens to a balcony overlooking a parklike setting! Bonus room with oversized dormer windows provides additional flex space. A beautifully appointed sundrenched ceramic bath is a classic, offering tub/shower. A charming adjacent period bedroom with exposed beams, wide pine floors & mantled fireplace has its own updated bath. The heart & core of this home is the fabulous well-planned kitchen offering tall custom cherry cabinetry, granite counters & decorative glass tile + stone backsplash. A massive center island with under counter storage provides a place for informal dining. The coffered ceiling with custom lighting adds to its flair. Viking appliances include a 4-burner gas stove + grill & oversized convection electric oven, custom exhaust, bread warmer, large refrigerator/freezer, 2 dishwashers. There is an undercounter microwave and trash compactor too! A coffee/wet bar area provides additional service. The adjacent sitting area can easily be transformed into dining on a more formal level. Its French doors open to a tranquil skylit covered porch to unwind or just take in the surroundings. A sunroom with exposed stone wall & wraparound windows offers the perfect spot during cooler seasons. The adjoining 19th century living space affords Great Versatility and includes a living room with exposed beams, mantled fireplace, a fully equipped eat-in kitchen, first floor bedroom & full bath. There is additional living space above including a laundry room and access to a full bath. What a great & unique opportunity a for a family member to have their own space & privacy! A delightful smokehouse and pointed stone & frame barn complete this captivating property. Zoned heating, Zoned central air conditioning and many updated improvements have been made to make this special home & property a place for the next stewards to enjoy and cherish. Conveniently located to New York, Philadelphia and all New Hope, Doylestown & glorious Bucks County has to offer!
- Type:
- Townhouse
- Sq.Ft.:
- 1,801
- Status:
- Active
- Beds:
- 2
- Year built:
- 1998
- Baths:
- 2.00
- MLS#:
- PABU2076526
- Subdivision:
- Patriots Ridge
ADDITIONAL INFORMATION
OPEN HOUSE SUNDAY IS CANCELLED. Welcome to one of the most exclusive models in the Patriots Ridge Community! This full brick front-end unit features a loft and private front, side, and backyard. Fully renovated and ready for its next owner, 5477 Rinker Circle is situated in the community's most desirable area. Step onto your private front patio and enter an open-concept living and dining room area with hardwood floors and fresh paint throughout. The contemporary kitchen boasts brand-new appliances, fixtures, black granite countertops, and a pantry for extra storage. A sliding door off the dining room leads to your back patio and spacious backyard. Upstairs, you'll find new hardwood flooring and fresh paint. The master bedroom is a retreat with a walk-in closet, a brand-new spa-like bathroom, and a massive loft area. The master bathroom features a walk-in shower with a quartz floor, floor-to-ceiling tile, a shower nook, and a built-in seat. The second bedroom is generously sized, with a walk-in closet and direct access to a full bath. The partially finished basement is well-maintained with new black tile flooring throughout, a laundry area with a new washer and dryer, and endless possibilities. The HVAC system and hot water heater were replaced within the last five years. Located just minutes from Doylestown Borough and within the award-winning Central Bucks School District, this home is a one-of-a-kind opportunity. Donât miss out! Join us at the Open House from 1:00-3:00 PM on Saturday, August 10th, or Sunday, August 11th.
$799,900
4913 Mead Drive Doylestown, PA 18902
- Type:
- Single Family
- Sq.Ft.:
- 3,468
- Status:
- Active
- Beds:
- 4
- Lot size:
- 0.31 Acres
- Year built:
- 1996
- Baths:
- 3.00
- MLS#:
- PABU2075842
- Subdivision:
- Cold Spring Hunt
ADDITIONAL INFORMATION
The one you have been waiting for! Welcome to 4913 Mead Dr! This 4 bed 2.5 bath home boasts 3500 sqft of living space and is located in the highly desirable neighborhood of Cold Spring Hunt, in the heart of Doylestown. The main level features a lovely living room with a brick fireplace, family room, formal dining room and a large upgraded kitchen. The second level features the HUGE master suite with a walk in closet and a full ensuite bathroom. Down the hall are 3 other generously sized bedrooms and a full hall bathroom. Other key features of this home include a huge unfinished basement and two car attached garage. Out back is a brick patio overlooking the very private backyard. 4913 Mead Dr has so much to offer and will not last long. Schedule a showing today!!
- Type:
- Townhouse
- Sq.Ft.:
- 4,318
- Status:
- Active
- Beds:
- 3
- Year built:
- 1999
- Baths:
- 4.00
- MLS#:
- PABU2075594
- Subdivision:
- Stone Ridge
ADDITIONAL INFORMATION
Charming Carriage Home at Stone Ridge offering a blend of elegance, comfort, and convenience in the heart of Bucks County. Nestled on a gentle hillside, the community provides pastoral views of meadows, mature trees, and a serene pond, all within a short walking distance to the acclaimed Peddlerâs Village. With a quiet cul-de-sac location, this desirable three bedroom end unit offers an exceptional opportunity. Displaying a warm stone-clad façade and shutters on the arched windows, the exterior welcomes guests to the covered front porch. Inside, a quiet elegance sets the tone for the main floor, complemented by refinished hardwood floors, a two story foyer, and a serene color palette. Able to accommodate large gatherings, the traditional dining room is flooded with natural light from the large arched window. The recently refreshed kitchen boasts gorgeous new countertops and an abundance of counterspace, Sub Zero refrigerator and Wolf cooktop, and convenient walk-in pantry. Large deck off the kitchen with spectacular views of fall foliage extends the dining space outdoors, constructed with easy-to-maintain composite materials. A spacious adjacent great room is enhanced by a gas-burning fireplace, creating a cozy atmosphere. Main floor primary suite offers elevated views of the backyard and includes a generous walk-in closet. Offering a spa-like retreat, newly remodeled master bath features a luxurious shower with double rain heads. New tankless water heater ensures hot water supply. An ensuite guest bedroom on the main floor adds convenience, alongside first-floor laundry and mudroom. Downstairs, the lower level expands the living space with a third bedroom and ensuite full bath. The family room with second fireplace and wet bar opens onto the newly created patio area. The home also includes a large storage area with access to the two-car garage, ensuring both luxury and functionality. Recently replaced roof and stucco exterior provide peace of mine and easy maintenance. The Carriage Homes at Stone Ridge pairs the charm of Bucks County living with an easy, maintenance free lifestyle. The community has been revitalized with new landscaping and exterior maintenance. Centrally located near the vibrant communities of Doylestown and New Hope.
$2,500,000
4897 Landisville Road Doylestown, PA 18902
- Type:
- Single Family
- Sq.Ft.:
- 3,546
- Status:
- Active
- Beds:
- 4
- Lot size:
- 10 Acres
- Year built:
- 1780
- Baths:
- 4.00
- MLS#:
- PABU2074254
- Subdivision:
- None Available
ADDITIONAL INFORMATION
Down a long tree-lined drive find one of Bucks Countyâs most distinctive historic properties, "DOGS & Frogs". Built in 1780, this 4 bedroom, 3.5 bath French Normandy-style stone farmhouse with slate roof features two wood-burning fireplaces, antique black walnut flooring, a double-height great room, updated kitchen, and newly built spacious glass sunroom. Just off the kitchen is a charming, covered porch room which serves the pool area. The home sits on 10 open acres with mature fields with adjoining property available. The property boasts a newly roofed Bucks County stone bank-barn that is insulated and heated, a refurbished stone springhouse which is now the owner's office overlooking the fields, a carriage shed/garage, and a 2,000 sq ft newly roofed accessory dwelling just waiting to be restored as an in-law suite or guest house. For your further enjoyment there is a small pond and garden rooms for the chef/gardener that likes to grow their own vegetables and flowers. The owner currently raises Romney and Lincoln wool-sheep, and keeps a horse friend, adding to an old-world feel to the property. Located between New Hope and Doylestown, PA there is plenty of shopping and restaurants that serve an interesting and diverse population. Only 90 minutes from NYC and 45 min from Philly Top public schools in the state and low taxes.
- Type:
- Office
- Sq.Ft.:
- 4,295
- Status:
- Active
- Beds:
- n/a
- Lot size:
- 11.5 Acres
- Year built:
- 2001
- Baths:
- 1.00
- MLS#:
- PABU2073498
ADDITIONAL INFORMATION
Discover prime office space at Hyde Park, nestled in the heart of picturesque Bucks County. This prestigious office condominium complex boasts 8 architecturally distinct buildings set amidst beautifully landscaped grounds, creating a professional and inviting environment. Conveniently located between Mechanicsville Road and Route 202, Hyde Park offers easy accessibility from major highways and is just 2 miles from downtown Doylestown. Positioned on the second floor, this office suite welcomes you with an open concept floor plan that includes 3 additional office rooms, a sink with ample cabinet space, and a private bathroom. Two staircase options provide convenient access, whether from the front entrance or rear of the building. Ideal for professionals seeking a centrally located and well-appointed workspace, Hyde Park combines convenience, functionality, and aesthetic appeal in one desirable location.
- Type:
- Single Family
- Sq.Ft.:
- 1,912
- Status:
- Active
- Beds:
- 3
- Lot size:
- 0.07 Acres
- Year built:
- 1995
- Baths:
- 3.00
- MLS#:
- PABU2071346
- Subdivision:
- Fireside
ADDITIONAL INFORMATION
One of only a handful of townhomes that back to open space in the desirable Fireside community! This townhome has been lovingly cared for and updated through the years. Upon entering the front door, you will be greeted by a hardwood foyer where you can kick off your shoes. The living and adjacent dining room are then situated at the front of the home. Continue on to discover a 2-story family room with wood burning fireplace. The 2-story windows allow natural light to flood in. Hardwoods flow from the family room into the kitchen area, which boasts granite countertops and pantry closet. Pull up a stool to the counter bar area or enjoy dining in the attached breakfast room with sliding doors leading to outside. Step down onto a paver patio where you will enjoy the beautifully private yard backing to open space. Situated on the second floor, the main bedroom boasts his & her closets and attached private bath with whirlpool tub. Two additional bedrooms, a second full bath and upstairs laundry room complete the upper level. The finished basement offers additional living space with unlimited options; entertain in the main area, enjoy conversation in the sitting room or work out in the gym. The lower-level storage closets and one car garage provide extra storage. Newer roof, newer hvac, newer larger capacity water heater, the list goes on... Walking distance to the local park, yet conveniently located near major commuting routes. This one is a winner!
$1,199,000
4871 Indigo Drive Doylestown, PA 18902
- Type:
- Single Family
- Sq.Ft.:
- 4,276
- Status:
- Active
- Beds:
- 4
- Lot size:
- 0.25 Acres
- Year built:
- 2020
- Baths:
- 5.00
- MLS#:
- PABU2071382
- Subdivision:
- Fentons Corner
ADDITIONAL INFORMATION
Nestled in the Fenton's Corner community of Buckingham Township, this magnificent 4-bedroom, 4.5-bathroom brick colonial home offers luxury living at its finest. Boasting unparalleled elegance and exquisite craftsmanship, this property features an abundance of upgrades that will leave you in awe. The gourmet kitchen is a food lover's dream, equipped with top-of-the-line stainless steel appliances, including a 5-burner gas cooktop, wall oven, microwave, upgraded 85â Miele refrigerator, custom pantry shelving, expanded matching cabinets, quartz countertops, and a butlerâs pantry. The home also has a water softening system with reverse osmosis drinking water, ensuring that you always have pure refreshment at your fingertips. The open floor plan creates seamless transitions between living spaces, making the home feel spacious and inviting. The bonus room situated over the spacious garage provides added flexibility, whether you want to use it as a playroom, media room, or additional living area. Step outside through an 8 foot high multi-glass sliding door to your custom expanded composite deck, accessed through multi-gliding glass doors and adorned with a retractable awning. Whether you're entertaining guests or relaxing in the fresh air, this outdoor space provides the perfect setting for your personal enjoyment. Upstairs, you'll find a spacious hallway and loft area flooded with natural light. The expansive primary bedroom suite features an elegant tray ceiling and ample storage in the large walk-in closets. The upgraded primary bathroom boasts modern fixtures and sleek finishes, creating a spa-like retreat. A charming ensuite bedroom offers its own private bathroom for added comfort, while two additional bedrooms share access to a Double Vanity bathroom, ensuring convenience and privacy. The finished lower level features polished concrete floors, ample closet space, custom lighting, built-ins, a custom full bathroom, and versatile areas that are perfect for an office, gym, or whatever your heart desires. The home is equipped with a generator, ensuring uninterrupted power supply. HOA fee includes weekly mowing, begining and end of season care on the landscaping and full snow plow service including shoveling your driveway, and front steps to your door and sidewalks. This exceptional property is located in the Fenton's Corner community and the award-winning Central Bucks School District. Don't miss out on this rare opportunity to experience luxury living at its best. Schedule your private tour today.
- Type:
- Single Family
- Sq.Ft.:
- 3,300
- Status:
- Active
- Beds:
- 6
- Lot size:
- 4.76 Acres
- Year built:
- 1988
- Baths:
- 4.00
- MLS#:
- PABU2070774
- Subdivision:
- 000
ADDITIONAL INFORMATION
Looking for a property with picturesque country setting, but still close to everything? Then 5671 Point Pleasant Pike is the property for you! Located halfway between downtown Doylestown and the Delaware River and about 15 minutes away from new Hope, this property has so much to offer (including an in-law suite)! As you pull into the extended driveway from Point Pleasant Pike, this lot opens up to greet you with a sense of peacefulness and privacy that will make you think twice about leaving. This Colonial positioned on just short of 5 acres and provides a peaceful setting amongst the wooded area in the rear of the property and a wraparound porch where you can enjoy the mornings watching the sun rise. Both the main portion of the house and the in-law suite which includes a kitchen, living area, two bedrooms, and a full bathroom have been fully renovated and provide a practical use. The first floor of the main house includes the kitchen, dining room, formal living room, family room, mud room with 1st floor laundry, and a half bathroom. From the family room you can enter out onto the deck which provides a nice area for eating a meal and enjoying the nature surrounding you. Heading to the second floor, the main suite provides just over 800 sqft. of living space which includes the bedroom and bathroom with a changing area, a sitting room, and a den. In addition to that, the second floor also offers three other spacious bedrooms along with another full bathroom. The Sellers are motivated!
- Type:
- Single Family
- Sq.Ft.:
- 5,254
- Status:
- Active
- Beds:
- 5
- Lot size:
- 7.5 Acres
- Year built:
- 1730
- Baths:
- 4.00
- MLS#:
- PABU2066274
- Subdivision:
- 000
ADDITIONAL INFORMATION
Introducing 4044 Mechanicsville Rdâa 1730's Farmhouse meets a gorgeous Modern professionally crafted 2004 addition that truly complement each other perfectly on 7.5 lush acres that exudes charm and elegance. 5 Bedrooms (2 of them Primary Bedrooms), A huge professional office space and 3.5 bathrooms overall. This beautifully crafted home boasts a picturesque exterior with stone wall cladding, setting the stage for a remarkable property. Step inside through the huge double doors and you're greeted by a sense of grandeur. The kitchen features cherry wood cabinets, a kitchen peninsula, stainless steel appliances, and built in custom pantry. Enjoy your morning coffee in the breakfast nook overlooking the sprawling grounds. The main level offers a spacious living room, elegant oversized dining room with 2 (yes 2) fireplaces to entertain a large gathering of friends and family, the 2004 custom renovation added a great room with a gas stone fireplace - perfect for cozy evenings. This great room overlooks the bluestone patio to enjoy the grounds and white picket fenced yard. A convenient laundry room and beautiful guest bathroom completes this level. Upstairs, the primary private bedroom boasts a home office, walk-in closet, and a luxurious bath with his and her sinks, an enclosed shower, and a separate tub. The spacious office is large enough for a sitting room as well as an office with tons of storage. 4 additional bedrooms provide ample space for guests or a growing family. Downstairs, the basement offers a recreational room, wine room and bar area, and an utility room with a workshop. This property features 7.5 tranquil acres of land, barns, corn cribs and a chicken coop, and extra garages maybe for a car enthusiast. The Huge bank barn provides ample storage space and endless possibilities - I really mean endless possibilities. Gardens galore and a Koi pond as well. 2 Car attached garage and the additional oversized 2-car garage with a loft offers additional storage space and is currently used as a workshop. The Bank barn also has parking for an additional car if needed. Honestly words can't describe this property - It is a MUST SEE!!!!!!Don't miss out on the opportunity to own this exceptional property. Schedule a showing today!
- Type:
- Office
- Sq.Ft.:
- 1,792
- Status:
- Active
- Beds:
- n/a
- Lot size:
- 1.01 Acres
- Year built:
- 1880
- Baths:
- MLS#:
- PABU2070260
- Subdivision:
- Plumstead
ADDITIONAL INFORMATION
Corner lot: Renovated antique farmhouse with an over-sized, detached garage (4 doors, approximate 30 x 57' footprint) and two road entrances with a semi-circular driveway at the signalized corner of Route 413 (Durham Rd) and Pt Pleasant Pike/Ferry Rd, just minutes from downtown Doylestown Borough and the historic river towns of Pt Pleasant, Lumberville and New Hope. Easy access to local and regional commuting roads including 611, 413->309 and the 202/I-78 corridor, the main building is a 3-4 bedroom renovated home/office which offers fully updated kitchen and bathrooms, original refinished wood floors, and major recent improvements such as HVAC, roof, and more. Want to live where you work? Flexible VC (Village Commercial) zoning could lend itself well to setting up your business in either part of the main home or the spacious detached garage. A third structure on the property would make a great equipment/storage shed. Close to local parks, shopping, and immediately next to the historic Gardenville Hotel (restaurant). A great property to "live where you work", take clients, or keep a workshop/contracting operation in the garages.
- Type:
- Single Family
- Sq.Ft.:
- 9,467
- Status:
- Active
- Beds:
- 6
- Lot size:
- 9.46 Acres
- Year built:
- 1799
- Baths:
- 8.00
- MLS#:
- PABU2065584
- Subdivision:
- None Available
ADDITIONAL INFORMATION
Own a piece of Bucks County history with this one-of-a-kind property sprawling across almost 9.5 lush acres. Travel down the winding gated drive dotted by mature trees and take note as Shelly Mill, a breathtaking sanctuary, appears before you. This former gristmill was the site where the Ely family patented a new milling and grain process that revolutionized the industry. Originally built in 1771 with later editions, the stone mill has since been reimagined into a gorgeous Arts & Crafts masterpiece showcasing 3-stories of beautiful and unique design elements including reclaimed leaded stained glass windows, 1,000âs of decorative Boston Grueby tiles from turn of the century gracing the floor and walls, custom fixtures, random width plank floors, original grand mill interior doors, dramatic ceilings, interlocking exposed beams, and a notable 35â river stone fireplace. Truly a livable showpiece highlighting a vintage property that has been given new life and incorporates many wonderful modern amenities including an elevator. Tremendous space allowing for flexibility, privacy, and multigenerational living. The focal point is the completely preserved millhouse 18â diameter waterwheel integrated into the propertyâs main floor interior design giving a glimpse of years past. Explore the outdoors where the benefits are equally impressive featuring a sparkling saltwater pool with convenient outdoor shower, sprawling covered bluestone patio and terrace and inviting green space, all perfect spots for entertaining guests while enjoying the serene backdrop of whispering trees. Additional amenities include a 4-car detached garage with connecting studio and neighboring half bath, kitchen gardens and room to run! This magnificent and unique property is located just minutes away from Doylestown, Peddlers Village and New Hope for shopping, dining and entertainment.
- Type:
- Land
- Sq.Ft.:
- n/a
- Status:
- Active
- Beds:
- n/a
- Lot size:
- 11.15 Acres
- Baths:
- MLS#:
- PABU2062250
ADDITIONAL INFORMATION
Bucolic 11 acre plus building lot in Central Bucks school district. Wonderful rolling green meadow with long distance views., creek and mature woods.
$3,500,000
4424 Old Easton Road Doylestown, PA 18902
- Type:
- Retail
- Sq.Ft.:
- 8,500
- Status:
- Active
- Beds:
- n/a
- Lot size:
- 2.42 Acres
- Year built:
- 1744
- Baths:
- 5.00
- MLS#:
- PABU2060234
ADDITIONAL INFORMATION
Water Wheel Tavern is a historic Bucks County landmark originally built in 1744 by John Dyer, an English Quaker. It existed for centuries as a water wheel driven grist mill and later hosted both a post office and a general store. The mill was transformed into an inn and tavern with the repeal of prohibition in 1933. This thriving Doylestown institution with a loyal client base has two indoor bars, expansive dining areas, meeting space, outdoor bar & and ample parking to support the seating capacity. There are two parcels with a total of 5.28 acres. Room to grow and develop more event space. 34-011-140 & 34-011-141-001. Liquor License & equipment included.
- Type:
- Land
- Sq.Ft.:
- n/a
- Status:
- Active
- Beds:
- n/a
- Lot size:
- 10.32 Acres
- Baths:
- MLS#:
- PABU2046862
ADDITIONAL INFORMATION
Rare estate quality building lot. From Ridgeview Drive, enter the gentle curves of a private lane serving 5805 and two other homes (already built) and envision your own driveway leading to the home of your dreams. Outstanding panoramic vistas and ideal orientation are there to use to your maximum advantage. A storm water management system and well are in place. Septic system approval and permit had been issued (now expired) for a five bedroom home. Soil testing on file currently still usable for next permit application (if applicable to buyers site plans). Deed restrictions, grading & utility plan, site investigation/Perc test report, well summary, grading plan, As-Built survey, Final Site improvement plan and more are available via document link. House must be a minimum of 4500 sq ft. Please don't start dreaming before clicking on the drone video link!
© BRIGHT, All Rights Reserved - The data relating to real estate for sale on this website appears in part through the BRIGHT Internet Data Exchange program, a voluntary cooperative exchange of property listing data between licensed real estate brokerage firms in which Xome Inc. participates, and is provided by BRIGHT through a licensing agreement. Some real estate firms do not participate in IDX and their listings do not appear on this website. Some properties listed with participating firms do not appear on this website at the request of the seller. The information provided by this website is for the personal, non-commercial use of consumers and may not be used for any purpose other than to identify prospective properties consumers may be interested in purchasing. Some properties which appear for sale on this website may no longer be available because they are under contract, have Closed or are no longer being offered for sale. Home sale information is not to be construed as an appraisal and may not be used as such for any purpose. BRIGHT MLS is a provider of home sale information and has compiled content from various sources. Some properties represented may not have actually sold due to reporting errors.
Doylestown Real Estate
The median home value in Doylestown, PA is $494,200. This is higher than the county median home value of $423,700. The national median home value is $338,100. The average price of homes sold in Doylestown, PA is $494,200. Approximately 49.15% of Doylestown homes are owned, compared to 44.76% rented, while 6.1% are vacant. Doylestown real estate listings include condos, townhomes, and single family homes for sale. Commercial properties are also available. If you see a property you’re interested in, contact a Doylestown real estate agent to arrange a tour today!
Doylestown, Pennsylvania 18902 has a population of 8,275. Doylestown 18902 is more family-centric than the surrounding county with 37.13% of the households containing married families with children. The county average for households married with children is 32.42%.
The median household income in Doylestown, Pennsylvania 18902 is $86,188. The median household income for the surrounding county is $99,302 compared to the national median of $69,021. The median age of people living in Doylestown 18902 is 48.5 years.
Doylestown Weather
The average high temperature in July is 84.7 degrees, with an average low temperature in January of 22.1 degrees. The average rainfall is approximately 48.5 inches per year, with 22.5 inches of snow per year.

