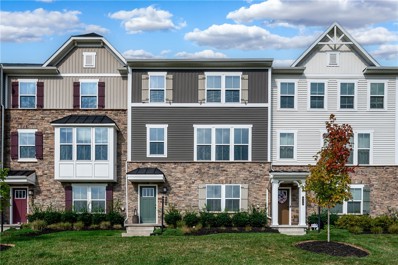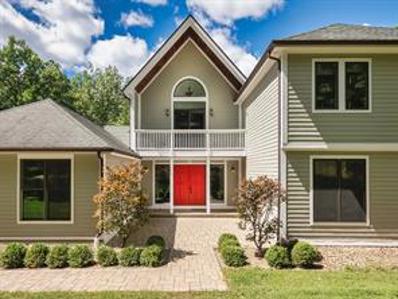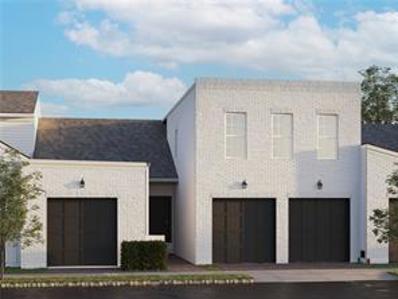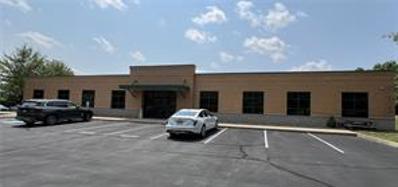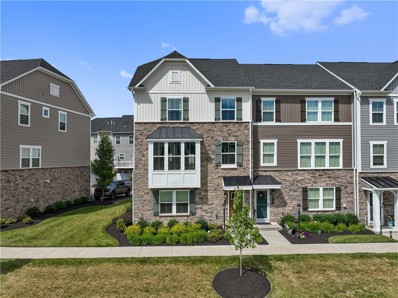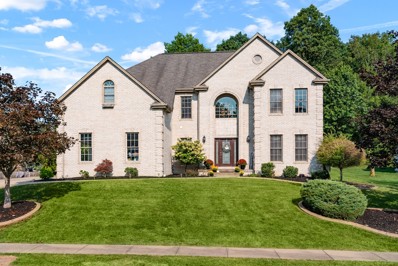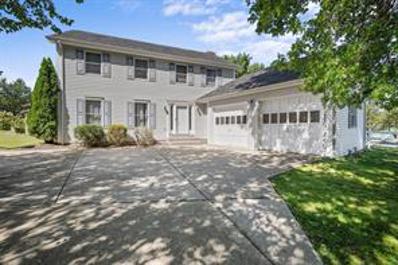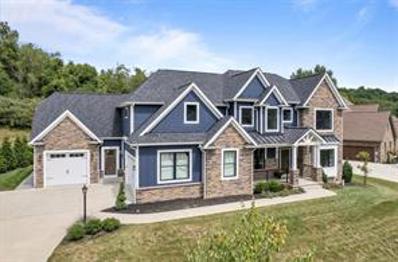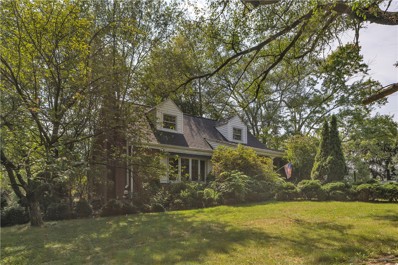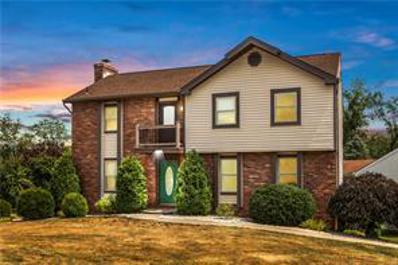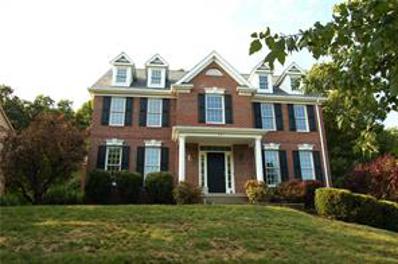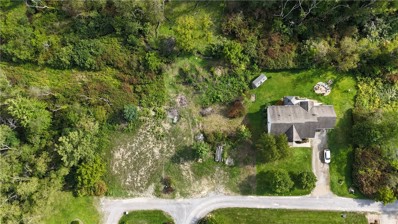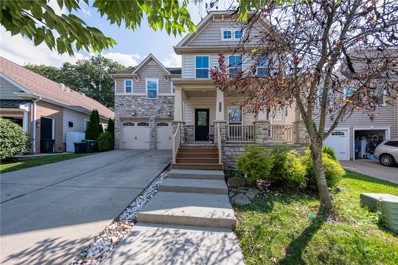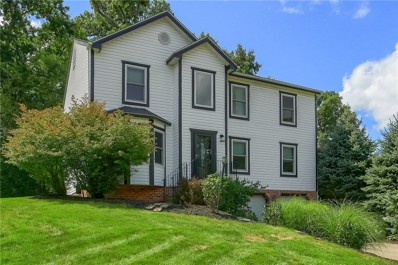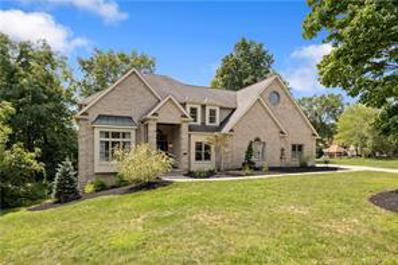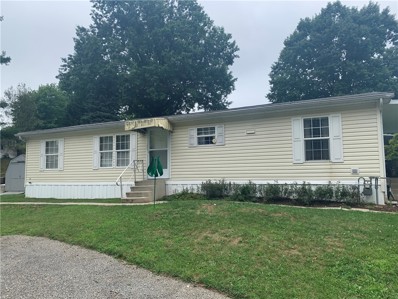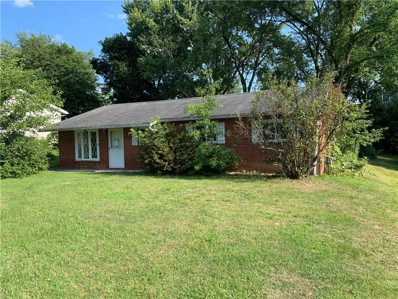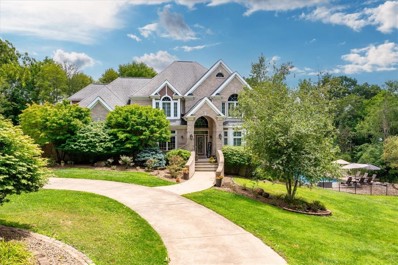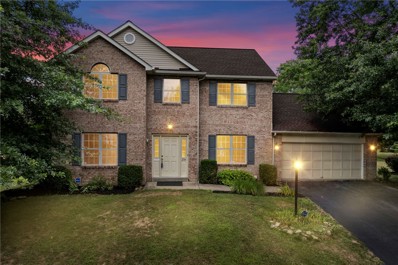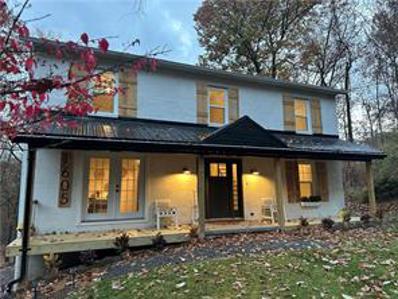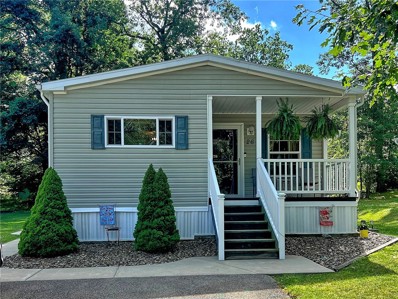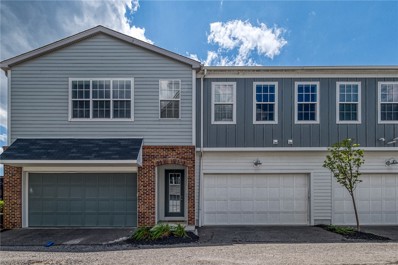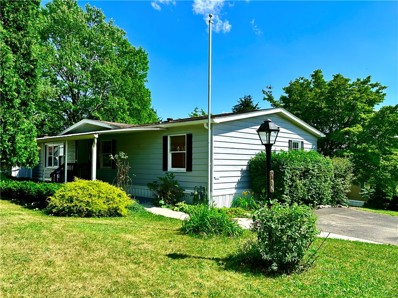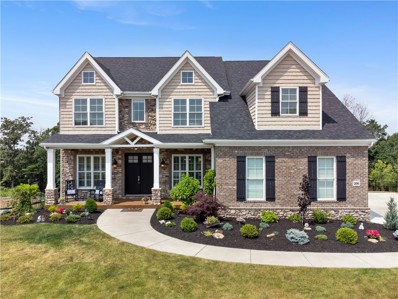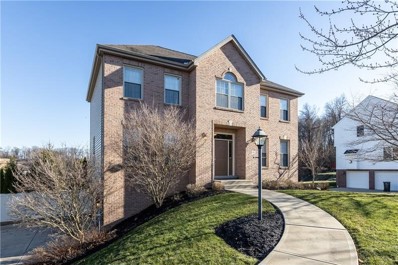Cranberry Township PA Homes for Rent
- Type:
- Townhouse
- Sq.Ft.:
- n/a
- Status:
- Active
- Beds:
- 3
- Lot size:
- 0.04 Acres
- Year built:
- 2019
- Baths:
- 3.00
- MLS#:
- 1671828
- Subdivision:
- Park Place
ADDITIONAL INFORMATION
Gorgeous townhome in Desirable Park Place community. Perfectly positioned overlooking huge greenspace/parklet & steps to the Clubhouse. Wexford Floorplan comes w/ a desirable open Floorplan, 7 ft island & a Master Ensuite w/ Roman Shower. The home has been professionally painted with throughout, new LVP flooring, stunning quartz countertops with backsplash and undercabinet lighting. LED’s on dimmers throughout every room of the house. Double crown molding in lower level & living room. Kitchen has Modern Farmhouse pendant lights over the 7ft island & sink, stainless appliances, quarts countertops, backsplash & undercabinet lighting*Guest parking & community pool/clubhouse just across the street*Award winning clubhouse featuring 24 hr. gym, billiards room, golf simulator, large communal area for parties. Outside is a community pool, built-in grills, bocce ball courts, horseshoe pits, putting greens, & more. HOA covers all grass cutting, mulching, sidewalk snow removal, etc!
- Type:
- Single Family
- Sq.Ft.:
- 4,828
- Status:
- Active
- Beds:
- 5
- Lot size:
- 1.02 Acres
- Year built:
- 1974
- Baths:
- 5.00
- MLS#:
- 1671457
ADDITIONAL INFORMATION
Discover the perfect blend of convenience and privacy with this exceptional 7-bedroom home. Ideal for multi-generational living or anyone needing ample office or bedroom space. This residence offers two master suites—one on the main floor and another upstairs. The expansive first floor includes a spacious living room, dining room with fireplace, kitchen with granite and stainless steel appliances, large foyer and sitting room,along with 4 additional bedrooms. Upstairs, you'll find 3 more bedrooms and a versatile office space. The walkout basement boasts a recreation room—perfect for a pool table—and an unfinished area that could be customized into a home gym. Step outside to enjoy your private backyard oasis, featuring an inground pool set against a serene backdrop of woods. Situated on a 1-acre lot on a secluded road, this home provides a tranquil retreat while remaining just a short drive from shopping and restaurants with easy access to major roads.
- Type:
- Townhouse
- Sq.Ft.:
- 2,048
- Status:
- Active
- Beds:
- 4
- Lot size:
- 0.05 Acres
- Year built:
- 2024
- Baths:
- 5.00
- MLS#:
- 1671632
- Subdivision:
- Crescent
ADDITIONAL INFORMATION
Located in the heart of the Crescent, this modern townhome offers 4 bedrooms, 3 full and 2 half baths, and an attached 3-car garage with over 3000 sq ft of space. The home features bonus spaces to cater to your unique needs, including a lower level with game room, a full bedroom, and a half bath, adding over 1000 sq ft of extra finished space. Upstairs, the main floor boasts 10 ft ceilings throughout and sightlines to the back of the home, where a covered porch provides a tranquil oasis. The expanded great room with a fireplace flows seamlessly into the kitchen and dining areas. The kitchen is a showstopper with beautiful maple cabinetry finished in linen paint, a sleek hood vent, quartz countertops, and stainless-steel appliances. Both main floor bedrooms have en suite bathrooms, with the primary bedroom featuring a luxurious bathroom and an expansive walk-in closet stretching almost 17 feet. The upper level hosts an expanded bonus space, the fourth bedroom & bathroom. Ready Jan 2025!
- Type:
- Industrial
- Sq.Ft.:
- n/a
- Status:
- Active
- Beds:
- n/a
- Lot size:
- 12 Acres
- Baths:
- MLS#:
- 1671230
ADDITIONAL INFORMATION
- Type:
- Townhouse
- Sq.Ft.:
- 1,977
- Status:
- Active
- Beds:
- 3
- Lot size:
- 0.06 Acres
- Year built:
- 2019
- Baths:
- 3.00
- MLS#:
- 1670894
- Subdivision:
- Park Place
ADDITIONAL INFORMATION
Move right into this gorgeous, end unit townhome located in the Park Place Community! Enjoy the extra space with the 4 ft extension & the light & bright atmosphere that this home offers. The kitchen includes ss appliances, ample cabinet & counterspace, & an oversized kitchen island which is great while entertaining guests. The bonus area off to the side of the spacious living room can be used as a play area or office space. Enjoy relaxing on the back deck under the retractable roof covering after a busy day. Upstairs you will find the owner bedroom that features a tray ceiling, large walk-in closet & an ensuite bathroom with double sinks & a beautifully tiled shower. You will also find 2 additional bedrooms, full bath, & laundry to finish off the top level. The clubhouse has a 24 hr gym, billiards room, golf simulator, community pool, putting greens, & more. Large basement for an added bonus! Other updates: Automatic blinds on 1st flr, blackout blinds 2nd flr, and an epoxy garage floor
- Type:
- Single Family
- Sq.Ft.:
- 3,613
- Status:
- Active
- Beds:
- 5
- Lot size:
- 0.42 Acres
- Year built:
- 2004
- Baths:
- 5.00
- MLS#:
- 1670760
- Subdivision:
- Oakview Estates
ADDITIONAL INFORMATION
Enjoy Luxury living in Oakview Estates in the Seneca Valley SD w/ this MUST SEE home-larger than the curb lets you think. Custom touches throughout! 2-story entry boasting a main full bath, office, large dining and formal living room. Gorgeous eat-in kitchen w/SS appliances, huge pantry, mud room & tons of natural light. Open to family room w/ gas fireplace & Spectacular sunroom with covered patio access to HOT TUB & fenced in rear park-like treed yard with fire pit. It's a private backyard retreat. Notable master suite w/huge dressing area with sink & vanity counter, his/her walk-in closet & large tub & shower area. 2nd & 3rd bedrooms are well sized w/jack-n-jill bath and large closets. The 4th bedroom has a private bathroom & generous closet space. The 2nd floor large laundry finishes the floor. Huge finished lower level with a full bathroom, 5th bedroom, game room, workout area, a mini kitchen/bar area and a billiard space that is perfect for entertaining. SCHEDULE YOUR TOUR ASAP
$435,000
212 Joyce Dr Cranberry Twp, PA 16066
- Type:
- Single Family
- Sq.Ft.:
- 2,224
- Status:
- Active
- Beds:
- 3
- Lot size:
- 0.18 Acres
- Year built:
- 1989
- Baths:
- 3.00
- MLS#:
- 1670270
ADDITIONAL INFORMATION
Don't miss this beautifully updated single-family home featuring 3 bedrooms, 2.5 bathrooms, and an oversized attached 2-car garage. The main floor offers both a formal living and dining room, an upgraded eat-in kitchen with stainless steel appliances, and a spacious family room with a cozy wood-burning fireplace. A convenient half bath and large laundry room complete the main floor. Upstairs, the large primary suite boasts ample closet space and a generous ensuite bathroom, along with two additional bedrooms served by another full bathroom in the hall. Enjoy outdoor living with a spacious rear deck overlooking the large yard with a shed. The HOA includes access to a park, playground, basketball, and tennis courts. Move right in and enjoy ease of ownership in an unbeatable location!
$1,175,000
102 Grindstone Pl Cranberry Twp, PA 16066
- Type:
- Single Family
- Sq.Ft.:
- 4,948
- Status:
- Active
- Beds:
- 5
- Lot size:
- 0.32 Acres
- Year built:
- 2021
- Baths:
- 6.00
- MLS#:
- 1670044
- Subdivision:
- Ehrman Farms
ADDITIONAL INFORMATION
5BR, Three yr young craftsman style Custom Home with approx 5,000 sqft in desirable Ehrman Farms phase 9 with stunner covered patio with fireplace & stamped concrete, built in grill. Lower Butler Co Taxes. Kitchen cabinetry with soft close, granite countertops, subway tile backsplash, walk in pantry w/ barn door closure, wet bar/coffee station, soaring two story great room/entry, 1st floor in-law suite with walk in shower, 1st floor office, mud room; Owner's suite with tray ceiling, 2 walk in closets, ensuite with dual vanities, soaking tub, & glass surround rainfall shower! Full bathroom with dual vanities shared by 2 BR's, & 4th BR enjoys a teen suite; Finished LL w/electric fireplace, gym, 2 bonus rooms, full bath; Pella Windows, 3 car attached garage with separate friends & family entrance, Updated landscaping with black beauty sod, pines trees, uplighting. In walking distance to Ehrman Crest School; Flex room on 1st floor gives options for either 2 home offices or bedroom. Wow!
- Type:
- Single Family
- Sq.Ft.:
- 1,350
- Status:
- Active
- Beds:
- 4
- Lot size:
- 0.89 Acres
- Year built:
- 1958
- Baths:
- 2.00
- MLS#:
- 1669399
ADDITIONAL INFORMATION
Rare home on .89 FLAT ACRES in the heart of Cranberry Twp! Original hardwood flows throughout, & a bay window brings even more natural light into the already light-&-bright living room. French doors open to a versatile 1st-floor room, perfect as a potential 4th bedroom or ideal office space. Relax your stresses away in your luxurious walk-in jet-spray tub, or enjoy your expansive yard with almost a full acre of privacy. Mature trees add a shaded perimeter to this corner lot. A regal kitchen boasts handsome maple honey-colored cabinetry accented by in-cabinet lighting & granite counters. The professionally-waterproofed finished basement, underscored by brand new flooring, offers interior as well as exterior French drains. You’ll surely appreciate the amazing amount of storage space with dual closets, a walk-in linen closet & an attached garage. The roof is only 1 years old! Everything in this cape cod from the brick exterior down to the colored glass doorknobs defines ‘charming!’
- Type:
- Single Family
- Sq.Ft.:
- 2,040
- Status:
- Active
- Beds:
- 4
- Lot size:
- 0.27 Acres
- Year built:
- 1984
- Baths:
- 4.00
- MLS#:
- 1669342
- Subdivision:
- Greenspire Court
ADDITIONAL INFORMATION
Get ready to fall in love with 501 Greenspire Court in Cranberry Township! This stunning 4-bedroom, 3.5-bathroom gem is the epitome of modern comfort. Step into the open-concept living space, perfect for entertaining or simply kicking back. The gourmet kitchen boasts sleek countertops and stainless steel appliances, making meal prep a joy. Retreat to your primary suite, complete with ensuite bathroom. The additional bedrooms are spacious and versatile, ready to adapt to your needs. The finished basement offers endless possibilities, from a home office to a cozy den. Enjoy outdoor living on the expansive deck overlooking the lush backyard. This charming corner lot home in Greenspire Court is moments from all the amenities, shopping, and restaurants the area has to offer and ready for your next chapter—come see it today!
- Type:
- Single Family
- Sq.Ft.:
- 2,660
- Status:
- Active
- Beds:
- 4
- Lot size:
- 0.35 Acres
- Year built:
- 2000
- Baths:
- 3.00
- MLS#:
- 1669231
- Subdivision:
- Ehrman Farms
ADDITIONAL INFORMATION
Welcome to your dream home! New Roof, new plumbing updates, freshly painted and landscaped! This custom-built brick residence embodies elegance, comfort, and modern convenience. Nestled in the serene Ehrman Farms community, this 4-bedroom, 2.5-bathroom gem boasts an array of desirable features that promise a lifestyle of luxury. Upon entry, natural light floods the spacious interior, creating an inviting ambiance throughout. The heart of the home is the family room, where gatherings are enhanced by the warmth of a cozy gas fireplace. Unwind in the master bath, complete with a large jacuzzi-style tub and a walk-in shower. Convenience meets luxury with a second-floor laundry room, ensuring chores are effortlessly handled. Other highlights include a neutral interior and a spacious 3-car garage. It is a short walk to enjoy the community amenities that include a basketball court, playground, picnic area and large field. The Ehrman Crest Elementary & Middle School is only 1 mile away!
- Type:
- Other
- Sq.Ft.:
- n/a
- Status:
- Active
- Beds:
- n/a
- Lot size:
- 0.8 Acres
- Baths:
- MLS#:
- 1669290
ADDITIONAL INFORMATION
Just under a full acre of fully useable land located in Cranberry Twp! Bring your own builder and create your own dream home on a generous building envelope, capable of fitting an oversized attached garage, front porch, back deck and more. The terrain offers a wide usable front yard, wide driveway and a walk out basement to the back yard. Enjoy usable land on either side of the stream with a land locked, wooded backdrop. The homesite has been staked out for property boundaries and estimated front set back.
- Type:
- Single Family
- Sq.Ft.:
- n/a
- Status:
- Active
- Beds:
- 5
- Lot size:
- 0.19 Acres
- Year built:
- 2015
- Baths:
- 4.00
- MLS#:
- 1668837
- Subdivision:
- Park Place
ADDITIONAL INFORMATION
Immaculate,stunning 4 br + 5th bedroom/den study on second floor! 3.5 ba home, with partial stone covered front porch, huge deck, pvt yard, concrete pad for basketball, stunning hardwood floors on most of first floor, morning room, located within easy access to I79, I 76, rt 19, groceries, movie theatres, parks. Some of its incredible features include finished basement, with den/study and full bath, 2 car attached garage, a beautifully upgraded granite kitchen with a morning room, gourmet island, stainless steel appliances, fam rm with fireplace and lots of windows. Upstairs, you have 5 bedrooms, laundry, upgraded luxury owner's bathroom with an oversized soaking tub and shower. The home is freshly painted, new carpets on upper level.
- Type:
- Single Family
- Sq.Ft.:
- n/a
- Status:
- Active
- Beds:
- 4
- Lot size:
- 0.47 Acres
- Year built:
- 1997
- Baths:
- 4.00
- MLS#:
- 1668097
- Subdivision:
- Bristol Creek Plan
ADDITIONAL INFORMATION
*New windows, gourmet kitchen and Rheem heating/cooling system* Nestled on a tranquil cul-de-sac, with professional landscaping, this stunning home offers the perfect blend of luxury and comfort. The heart of the home is its custom, updated chef's kitchen, featuring well equipped appliances, a custom backsplash, and endless granite counters, featuring a huge island making meal preparation a delight. Expansive rooms throughout the house provide ample space for relaxation and entertaining, while the finished game room is ideal for hosting gatherings or enjoying family time. Ascend to an expansive, primary bedroom with his and her closets, a spa like bath and guest bedrooms that are equally appealing to any guest. A large versatile loft can be a fourth bedroom or anything you need. Step outside to the patio, perfect for outdoor dining and lounging, and expansive yard for outdoor fun. This exceptional home combines modern amenities with a serene location, making it a dream.
- Type:
- Single Family
- Sq.Ft.:
- 4,805
- Status:
- Active
- Beds:
- 5
- Lot size:
- 0.75 Acres
- Year built:
- 1995
- Baths:
- 4.00
- MLS#:
- 1667186
- Subdivision:
- Scenic Ridge
ADDITIONAL INFORMATION
Welcome to 126 Starview Ln tucked in Scenic Ridge's culdesac, conveniently in the heart of Cranberry Twp. Brick provincial w/ stunning curb appeal, 5 beds, 4 baths, & massive 4 car attached garage. Newly updated main flr w/ 2 story entry, new flooring, remodeled kitchen, stove & pot filler. Laundry w/ doggy bath. 2nd laundry in garage. Owner's suite: WI closet built-ins & office. Two beds share hall bath; 4th bed w/ bath. Huge unfnshd room (32x32). New carpet. Newly finished basmnt: 5th bdrm &, game rm, mini kitchen, gym space, rough-in for bth. Car & toy enthusiast dream 4 car oversized heated garage (28'deep, 94" tall) w/ access to attic, mudroom, & bsmnt. Sprawling deck & enjoy serenity of the wooded side yard. Convenient location near Seneca Valley's Rowan Elem, shopping & restaurants. Low Butler taxes. Exterior landscape lighting highlights the architecturally pleasing design of this beautiful & spacious home. See even more photos, 3D virtual tour, floorplans & video in LINK.
- Type:
- Manufactured Home
- Sq.Ft.:
- n/a
- Status:
- Active
- Beds:
- 3
- Year built:
- 2007
- Baths:
- 2.00
- MLS#:
- 1666608
ADDITIONAL INFORMATION
New Awning, electric in the shed, outside handicap elevator, leaf guard gutters
$160,000
69 Dover Dr Cranberry Twp, PA 16066
- Type:
- Single Family
- Sq.Ft.:
- 1,554
- Status:
- Active
- Beds:
- 3
- Lot size:
- 0.29 Acres
- Year built:
- 1960
- Baths:
- 2.00
- MLS#:
- 1666543
ADDITIONAL INFORMATION
- Type:
- Single Family
- Sq.Ft.:
- 5,696
- Status:
- Active
- Beds:
- 5
- Lot size:
- 3.25 Acres
- Year built:
- 2001
- Baths:
- 6.00
- MLS#:
- 1666434
- Subdivision:
- Windwood Heights
ADDITIONAL INFORMATION
For the family who values privacy (3.25 acres) and all the amenities you could want for your kids in your own home...this is luxury living in the heart of Cranberry Township! Located off a cul-de-sac with a long driveway which turns into a governors driveway before reaching the 4 car garage. 5 bedrooms all located on the second floor each with an en-suite bathroom. Master suite with fireplace and walkout deck. Dedicated 1st floor office with separate entrance from the rest of the home. Elegant plantation shutters throughout. Home theater area with surround sound in the fully finished game room with wet bar. Enjoy the 20×44 saltwater pool with protective auto-cover, slide, diving board, heater, salt generator, gas fire pit, and outdoor speaker system. Huge Trex deck with steps leading to the pool area. Fenced in back yard with children’s playset. Lawn sprinkler system. This rare gem combines privacy, luxury, and convenience, perfect for entertaining or relaxing in style.
- Type:
- Single Family
- Sq.Ft.:
- 1,930
- Status:
- Active
- Beds:
- 3
- Lot size:
- 0.28 Acres
- Year built:
- 1994
- Baths:
- 3.00
- MLS#:
- 1665328
- Subdivision:
- Manor Creek Farms
ADDITIONAL INFORMATION
Discover 206 St Andrew Court, a custom-built home by Minnock offering elegant living in a serene setting. This 3-bedroom, 2.5-bathroom residence is nestled on a 1/3 acre, boasting a level lot on a peaceful cul-de-sac. Step inside to discover neutral paint throughout, creating a canvas for your personal touch. The family room beckons with a brick gas fireplace and recessed lighting, perfect for cozy evenings. The updated white kitchen features quartz countertops, a dinette area, and seamless access to the patio, ideal for indoor-outdoor entertaining. The primary bedroom impresses with a double sink in the en-suite bath, a walk-in closet, and the third bedroom delights with a vaulted ceiling. The finished lower basement and den offer versatile spaces for work or play. This home effortlessly blends comfort and convenience, offering a haven you'll love coming home to!
$625,000
1605 Garvin Cranberry Twp, PA 16066
- Type:
- Single Family
- Sq.Ft.:
- n/a
- Status:
- Active
- Beds:
- 4
- Lot size:
- 4.62 Acres
- Year built:
- 1988
- Baths:
- 3.00
- MLS#:
- 1664281
ADDITIONAL INFORMATION
Welcome to your dream home in Cranberry Township! This completely renovated 4/5 bedroom home sits on nearly 5 acres of private, secluded land—a true oasis. Every inch of this home has been thoughtfully updated to please the most discerning buyer. Step inside to find a spacious and open floor plan with brand new flooring throughout. The modern kitchen boasts all-new appliances, fixtures, and more. The cozy living room features an electric fireplace, creating a warm and inviting atmosphere.Enjoy peace of mind with a new HVAC system and a tankless water heater, ensuring comfort and efficiency year-round. All bathrooms have been beautifully updated with high-end finishes. The finished basement offers additional living space, ideal for a family room, gym, or office. Outdoor living is a delight with the newly added front porch, perfect for relaxing and taking in the serene surroundings. New windows, doors, and updated plumbing are just a few of this home's extensive list of upgrades.
- Type:
- Mobile Home
- Sq.Ft.:
- n/a
- Status:
- Active
- Beds:
- 3
- Year built:
- 2013
- Baths:
- 2.00
- MLS#:
- 1663380
- Subdivision:
- Forest Park
ADDITIONAL INFORMATION
Welcome home! This meticulously maintained 3-bedroom, 2-full bath mobile home is nestled in an established neighborhood adorned with mature trees and landscaping. The spacious kitchen features a convenient island, perfect for entertaining and meal prep. Large primary bedroom with walk-in closet and full bath. Enjoy the privacy of this community while being just minutes away from popular restaurants, shopping centers, a top-notch hospital, and easy access to I-79 and the PA Turnpike. Don’t miss out on this rare find – a blend of comfort, convenience, and charm awaits you.
- Type:
- Condo
- Sq.Ft.:
- 1,513
- Status:
- Active
- Beds:
- 2
- Lot size:
- 0.01 Acres
- Year built:
- 2021
- Baths:
- 2.00
- MLS#:
- 1662388
- Subdivision:
- Meeder
ADDITIONAL INFORMATION
If you want to experience city living in the suburbs live in the center of it all at Meeder! Enjoy fun, food and fitness right on your block with a restaurant, a brewery, coffee shop, hair salon, boutique and 24-hour fitness center just steps from your front door. This townhome offers low maintenance living with an attached 2-car garage. A modern kitchen with large walk in pantry, black cabinetry, stainless steel appliances, granite countertops, and expansive island. The kitchen opens to the dining room that has additional square footage to host a dinner party and family room with a wall of windows overlooking Meeder Green. In the back of home is an owner's retreat with a large walk-in closet and en suite bathroom along with a second bedroom, full bath, dedicated laundry closet and extra closet space. The lower level offers a spacious entry connected to an attached garage.
- Type:
- Mobile Home
- Sq.Ft.:
- n/a
- Status:
- Active
- Beds:
- 3
- Year built:
- 1979
- Baths:
- 2.00
- MLS#:
- 1660982
- Subdivision:
- Oak Springs
ADDITIONAL INFORMATION
Welcome to 136 York Rd! This charming 3 bedroom, 2 bath home in a 55+ community has been well maintained, ready for your finishing touches to make your own! Featuring new flooring in the kitchen, living room, and dining room, brand new AC unit, and modern stainless steel gas stove and refrigerator included. A very spacious, open floor plan, with plenty of room for entertaining, and abundant storage throughout. You can enjoy the outdoors in a private setting on the generously sized back deck, through the sliding glass doors off the kitchen area. There is also additional outdoor storage provided by two sheds, which are included in the sale. There are also two off-street parking spaces, for your convenience. This home is conveniently located, just off Rt 19, only a few short miles from the charm and small town feel of historic Zelienople, and in the other direction, all of the amenities of the Cranberry area! Additional photos of the home when furnished, are provided for your reference.
$1,150,000
206 Falcon Lane Cranberry Twp, PA 16066
- Type:
- Single Family
- Sq.Ft.:
- 3,500
- Status:
- Active
- Beds:
- 4
- Lot size:
- 0.56 Acres
- Year built:
- 2022
- Baths:
- 4.00
- MLS#:
- 1659191
- Subdivision:
- Eagle Ridge
ADDITIONAL INFORMATION
Welcome to this stunning Custom Built Benjamin Marcus residence featuring a stately exterior w/ brick pillars & elegant exterior lighting creating a grand welcoming entrance~ This meticulously designed home boasts an array of high- end features ~Step into the expansive main level featuring impressive 10 ft ceilings & beautiful hardwood flooring~Enjoy coffered ceiling and extra windows that flood the room w/ natural light & provides views of sunsets~The kitchen is a chef's dream w/ custom cabinetry, soft close cabinets, ship lap ceiling, smart appliances, & an island w/ seating, seamlessly connected to the breakfast area & FR ~Enjoy the custom built study featuring elegant built ins ~Thoughtfully designed custom mudroom & pantry for maximum functionality ~Master BR offers double tray ceilings,sitting area,spa like soaking tub, tiled shower and 2 large walk in closets ,one w/ an island ~Well appointed secondary BR's w/ hardwood flooring .Completely fenced in yard w/ a Trex deck & pergola
- Type:
- Single Family
- Sq.Ft.:
- 2,796
- Status:
- Active
- Beds:
- 4
- Lot size:
- 0.36 Acres
- Year built:
- 2007
- Baths:
- 4.00
- MLS#:
- 1658014
- Subdivision:
- Southridge Estates
ADDITIONAL INFORMATION
Custom crafted home by Pitell Construction, 4 bedroom, 2.2 bath in the desirable Southridge Estates * Brick front with keystone accents * Well equipped kitchen with cherry cabinetry, center island, granite counters, and new stainless steel appliances * Hardwood floors and tasteful neutral decor throughout * Master suite is well-appointed with a vaulted ceiling and walk-in closet * Luxurious master bath with ceramic tile surrounded whirlpool bath * Spacious formal living room and dining room with crown molding * Family Room showcases a beautiful fireplace * Updated deck overlooks fenced, level backyard that features a very easy to maintain saltwater pool * Finished Lower level with walk-out to the backyard * 2 car garage and plenty of storage * Seneca Valley School District * Remarkable 17 year old home with many updates and beautiful architectural design * Very close to I-79, PA Turnpike, Shopping, Recreation, Restaurants, and Schools

The data relating to real estate for sale on this web site comes in part from the IDX Program of the West Penn MLS. IDX information is provided exclusively for consumers' personal, non-commercial use and may not be used for any purpose other than to identify prospective properties consumers may be interested in purchasing. Copyright 2024 West Penn Multi-List™. All rights reserved.
Cranberry Township Real Estate
The median home value in Cranberry Township, PA is $374,500. This is higher than the county median home value of $266,000. The national median home value is $338,100. The average price of homes sold in Cranberry Township, PA is $374,500. Approximately 75.36% of Cranberry Township homes are owned, compared to 20.6% rented, while 4.05% are vacant. Cranberry Township real estate listings include condos, townhomes, and single family homes for sale. Commercial properties are also available. If you see a property you’re interested in, contact a Cranberry Township real estate agent to arrange a tour today!
Cranberry Township 16066 is more family-centric than the surrounding county with 37.32% of the households containing married families with children. The county average for households married with children is 31.96%.
Cranberry Township Weather
