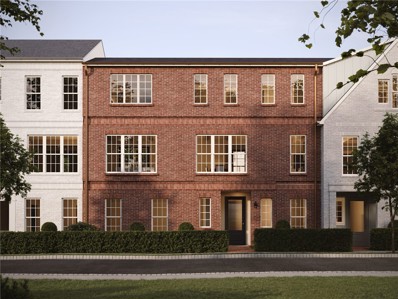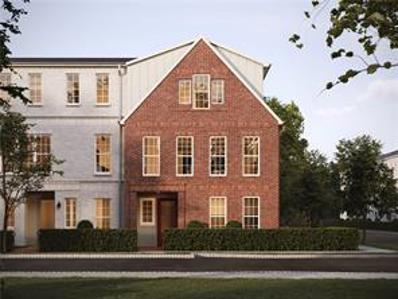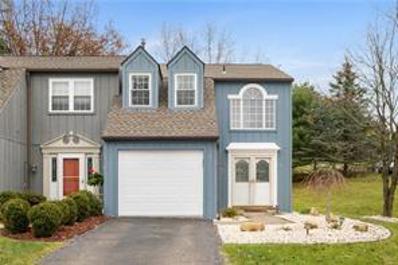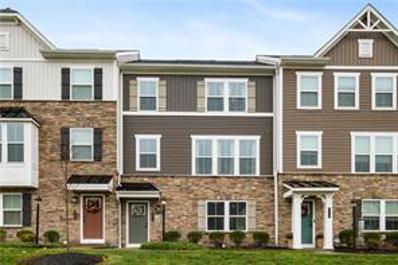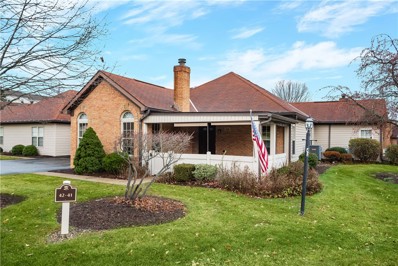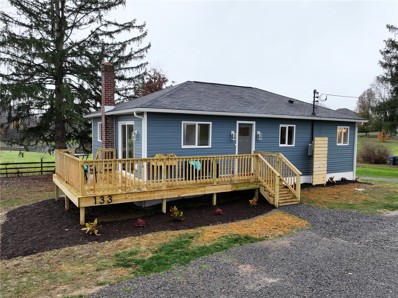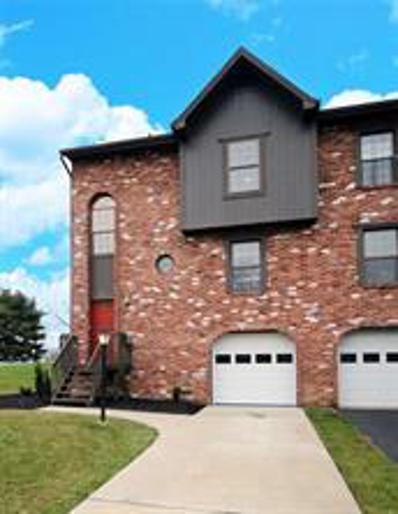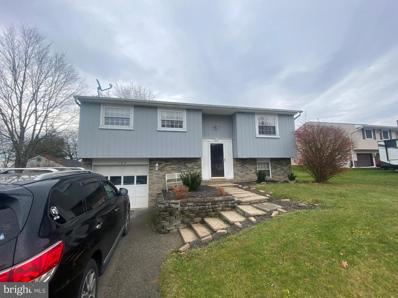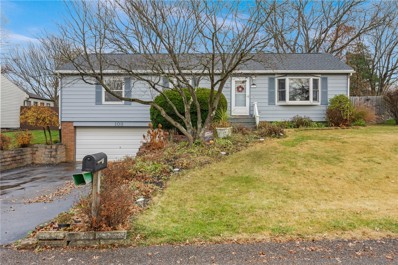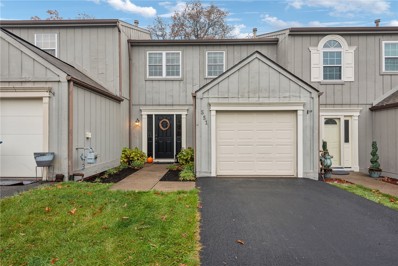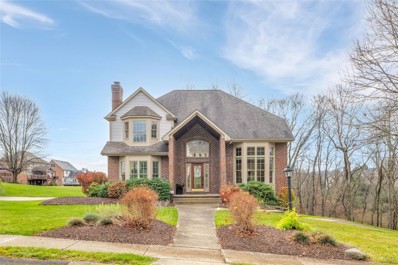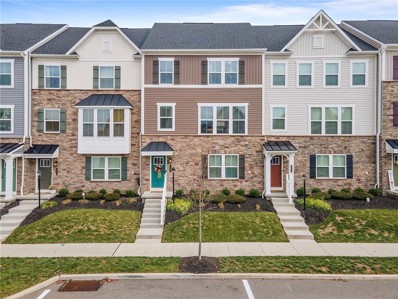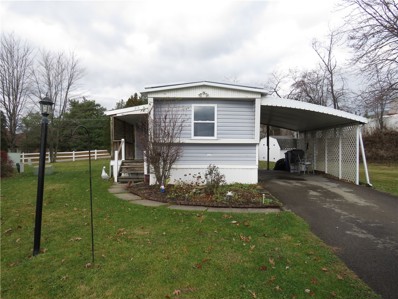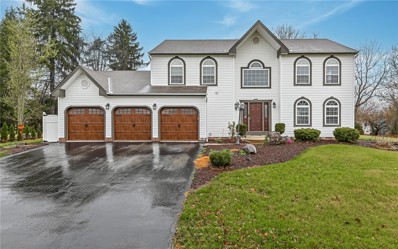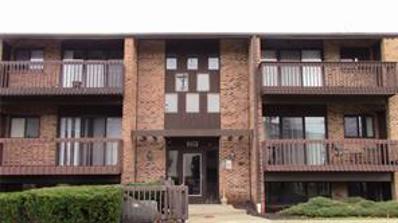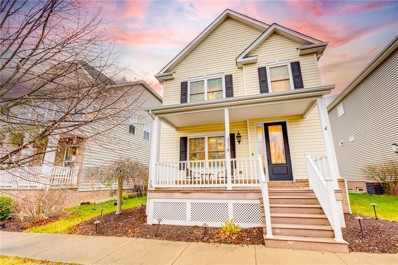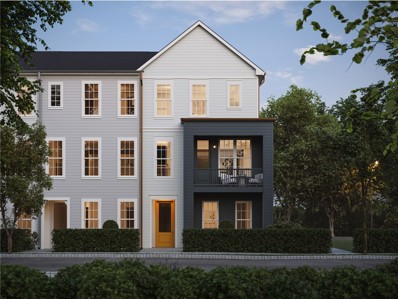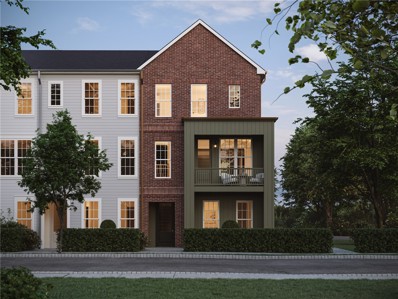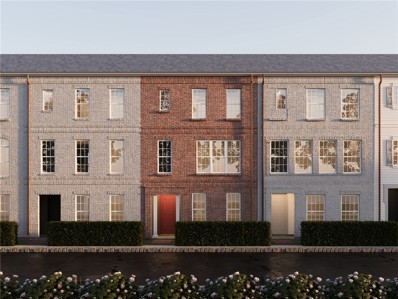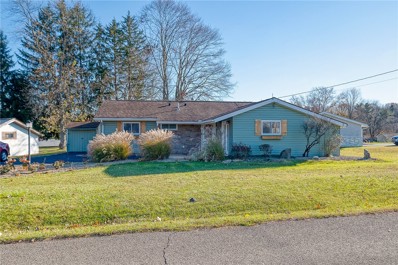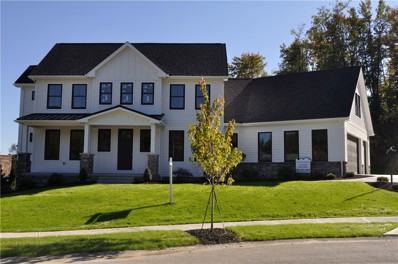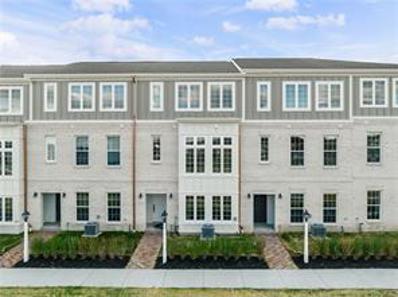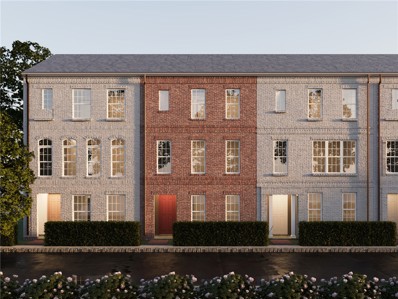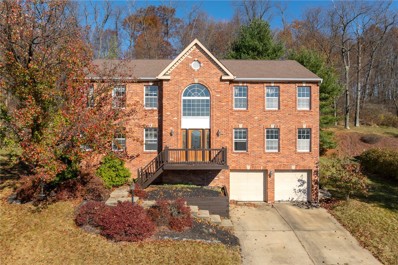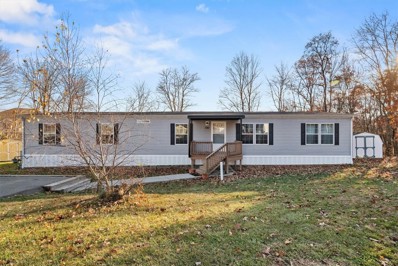Cranberry Township PA Homes for Rent
Cranberry Township real estate listings include condos, townhomes, and single family homes for sale.
Commercial properties are also available.
If you see a property you’re interested in, contact a Cranberry Township real estate agent to arrange a tour today!
- Type:
- Townhouse
- Sq.Ft.:
- 2,468
- Status:
- NEW LISTING
- Beds:
- 3
- Lot size:
- 0.05 Acres
- Year built:
- 2024
- Baths:
- 3.00
- MLS#:
- 1681356
- Subdivision:
- Meeder
ADDITIONAL INFORMATION
This brand-new Meeder townhome features an open-concept main living space with expansive sightlines and large windows that flood the area with natural light, creating an inviting atmosphere ideal for entertaining. Personalize your home by adding extra square footage, adjusting bathroom layouts, and selecting finishes to match your style. The front entry, framed by a rich brick exterior, enhances its timeless charm. Inside, enjoy 9' ceilings and 8' doors throughout the main floor, seamlessly connecting the great room, dining area, and chef-inspired kitchen with a large eat-in island and full-wall tile backsplash. Step out to your private balcony for an outdoor retreat. Upstairs, the primary suite boasts a walk-in closet and bath with a tiled shower. The second floor also includes an additional full bath, laundry closet, and 2 bedrooms, one with a walk-in closet. The lower level offers a mudroom, 2-car garage, and a game room, with the option to upgrade to a bedroom and full bath.
- Type:
- Townhouse
- Sq.Ft.:
- 2,734
- Status:
- NEW LISTING
- Beds:
- 3
- Lot size:
- 0.05 Acres
- Year built:
- 2024
- Baths:
- 4.00
- MLS#:
- 1681349
- Subdivision:
- Meeder
ADDITIONAL INFORMATION
Discover this brand-new end townhome in Meeder steps from the promenade. This open-concept home features expansive sightlines and oversized windows that flood the space with natural light. Personalize your home by adding extra square footage, adjusting bathroom layouts, and selecting finishes that suit your unique style. Enjoy 9' ceilings and 8' doors on the main floor, with a seamless flow between the great room, dining area, and kitchen. The kitchen features an eat-in island and a tile backsplash. Step onto a private balcony for an outdoor retreat. A dedicated laundry room is tucked off the kitchen. Upstairs, the primary suite offers a walk-in closet and bath with a tiled shower. 2 additional bedrooms and a full bath complete the 2nd floor. The lower level features an entry, mudroom, 2-car garage, and game room w/ full bath and an option of a 4th bedroom w/ a full bath. Meeder has a brewery, coffee shop, boutique, fitness center, parks, and walking trails steps from your front door.
Open House:
Saturday, 11/30 11:00-1:00PM
- Type:
- Condo
- Sq.Ft.:
- 1,470
- Status:
- NEW LISTING
- Beds:
- 2
- Lot size:
- 0.12 Acres
- Year built:
- 1987
- Baths:
- 2.00
- MLS#:
- 1681301
- Subdivision:
- Freedom Woods
ADDITIONAL INFORMATION
Welcome to 1 Monmouth Dr, a stunning, end-unit townhome that has been completely updated. Step inside to discover a freshly painted interior with new flooring throughout. The open-concept living area features ample natural light, a cozy fireplace and seamless access to the back yard and patio. The newly updated kitchen is a chef's delight with sleek black stainless steel appliances and a spacious pantry. A newly renovated powder room completes the main level. Upstairs are 2 sizable bedrooms, 3 walk-in closets, and a beautifully renovated full bathroom. The newly finished basement provides versatile space for a home office, gym, or entertainment area, complete with a separate laundry area. Enjoy the convenience of an attached garage and the comfort of air conditioning. The new roof and landscaping enhance the home's curb appeal. Conveniently located just minutes from restaurants & shopping w/easy access to highways & turnpike. Don't miss the opportunity to own this incredible home!
- Type:
- Single Family
- Sq.Ft.:
- n/a
- Status:
- NEW LISTING
- Beds:
- 3
- Lot size:
- 0.04 Acres
- Year built:
- 2019
- Baths:
- 3.00
- MLS#:
- 1681157
- Subdivision:
- Park Place
ADDITIONAL INFORMATION
Move right into this beautiful townhome located in the Park Place Community! Enjoy the extra space with the 4 ft extension & the light & bright atmosphere that this home offers. The kitchen includes ss appliances, ample cabinet & counterspace, & an oversized kitchen island which is great while entertaining guests. The bonus area off to the side of the spacious living room can be used as a play area or office space. Enjoy relaxing on the back deck. Upstairs you will find the master bedroom that features a large walk-in closet & an ensuite bathroom with double sinks & a beautifully tiled shower and soaking tub. You will also find 2 additional bedrooms, full bath, & laundry to finish off the top level. Basement area is perfect for a game room or any other flex space. The clubhouse has a 24 hr gym, billiards room, golf simulator, community pool, putting greens, & more. Close to shopping, dining, and other attractions all throughout Cranberry Township!
Open House:
Sunday, 12/1 1:00-3:00PM
- Type:
- Condo
- Sq.Ft.:
- 1,037
- Status:
- NEW LISTING
- Beds:
- 2
- Lot size:
- 0.04 Acres
- Year built:
- 1990
- Baths:
- 2.00
- MLS#:
- 1681183
- Subdivision:
- Ashford Manor
ADDITIONAL INFORMATION
Welcome home to this charming 2-bedroom, 1.5-bath patio home in the desirable Ashford Manor community! Nestled on a cul-de-sac, this home offers single-level living with brand-new carpet in the bedrooms and fresh paint throughout. The light-filled kitchen features granite countertops, skylights, and an instant hot water dispenser, creating a warm and inviting space. The living room boasts a cozy gas fireplace and vaulted ceilings next to a dedicated dining area, perfect for relaxing or entertaining. Storage abounds with spacious closets, a garage, and an attic. Enjoy stunning sunsets from the western-facing covered porch, where you can unwind in a private outdoor setting. Additional perks include an attached 1-car garage and maintenance-free living. Located steps from the community pool and clubhouse, this home offers comfort and convenience in a vibrant, low-maintenance community. HOA includes exterior maintenance, trash, water, snow removal, and amenities.
$335,000
133 Klein Cranberry Twp, PA 16066
- Type:
- Single Family
- Sq.Ft.:
- n/a
- Status:
- NEW LISTING
- Beds:
- 3
- Lot size:
- 0.34 Acres
- Year built:
- 1960
- Baths:
- 3.00
- MLS#:
- 1681081
ADDITIONAL INFORMATION
WOW Renovation! This stunning 3-bedroom, 3-full-bath home boasts truly unique FANTASTIC VIEWS and has been fully updated from top to bottom. Major renovations include a new roof, new deck, new siding, new windows and doors, new water heater, and a high-efficiency heat pump. Electrical and plumbing systems are also brand new. The layout has been reimagined, with a sleek, modern kitchen, luxurious bathrooms, and fresh finishes. Even the exterior of the home has been updated. This incredible move-in ready home, comes with a 1-year home warranty and is in close proximity to local amenities and major roadways.
- Type:
- Townhouse
- Sq.Ft.:
- n/a
- Status:
- NEW LISTING
- Beds:
- 3
- Lot size:
- 0.05 Acres
- Year built:
- 1990
- Baths:
- 4.00
- MLS#:
- 1680943
ADDITIONAL INFORMATION
Chic 3-Bed/4-Bath End-Unit Townhome with Bonus Room! This remodeled home features luxury laminate flooring, zebra blinds, dimmable recessed lighting, barn-style closet doors, and ceiling fans throughout. The sunlit main floor boasts an open living/dining area w/ stone fireplace, a modern kitchen w/ quartz countertops, a new Frigidaire Gallery appliance package, pantry, first-floor laundry, half-bath, and large patio. Upstairs boasts 3 large bedrooms, 2 updated bathrooms featuring modern vanities and vessel sinks. The finished lower level offers a half-bath, ample storage, and walk-out access to the backyard. The oversized garage includes epoxy-coated floors, wall cabinets, and a new garage door. Additional highlights include updated outlets and switches, TV mount and outlet above the fireplace, crown molding, 5-inch baseboards, maintenance-free landscaping and a 1-year home warranty. This move-in-ready home combines style, function, and value.
- Type:
- Single Family
- Sq.Ft.:
- 924
- Status:
- NEW LISTING
- Beds:
- 3
- Lot size:
- 0.32 Acres
- Year built:
- 1976
- Baths:
- 2.00
- MLS#:
- PABT2000038
- Subdivision:
- None Available
ADDITIONAL INFORMATION
- Type:
- Single Family
- Sq.Ft.:
- 1,300
- Status:
- Active
- Beds:
- 3
- Lot size:
- 0.23 Acres
- Year built:
- 1978
- Baths:
- 3.00
- MLS#:
- 1680842
ADDITIONAL INFORMATION
Welcome to this well maintained ranch house in the heart of Cranberry. With a perfectly flat, fenced in back yard, complete with in-ground pool, large patio, and covered rear porch this is the perfect house for entertaining! Main floor includes 3 bedrooms and 2 full baths, including an en-suite bathroom in Primary Bedroom. Lower level offers large game room, an additional room currently being utilized as a 4th bedroom, and a half bath. Lower level walks out through 2 car integral garage with plenty of storage. Large driveway provides plenty of parking for your guests. Close proximity to Haine School, Grocery stores, pharmacy, restaurants and more. Minutes from everything Cranberry has to offer, PA Turnpike I-76, I-79, Rt-19, Rt-228, and more!
- Type:
- Single Family
- Sq.Ft.:
- n/a
- Status:
- Active
- Beds:
- 2
- Lot size:
- 0.05 Acres
- Year built:
- 1993
- Baths:
- 3.00
- MLS#:
- 1680518
- Subdivision:
- Freedom Woods
ADDITIONAL INFORMATION
Welcome to a fabulous townhome that boasts beautiful updates, walk-out lower level, abundant natural light & an ideal location!~The entry greets you in style with impressive ceramic tile flooring & a generous coat closet along with easy access to the attached garage~The beautiful hardwood flooring throughout the living & dining rooms provide a warm feeling & tasteful style~The large sliding glass doors of the dining area provides easy access to the deck so that you can relax and/or grill with ease~The kitchen has been wonderfully updated and boasts newer appliances, subway tile backsplash & ceramic tile flooring~There is an updated powder room on the first floor for convenience & guests while you're entertaining as well as two full baths upstairs to create two en-suites each with generous walk-in closets~The large bedrooms offer plenty of room for a home office or sitting area in addition to typical bedding~The lower level is a great family room with access to a patio & backs to trees!
- Type:
- Single Family
- Sq.Ft.:
- 2,678
- Status:
- Active
- Beds:
- 4
- Lot size:
- 0.41 Acres
- Year built:
- 1993
- Baths:
- 4.00
- MLS#:
- 1680666
ADDITIONAL INFORMATION
Custom built beauty in sidewalk community of Pinehurst & walking distance to award winning North Boundary Park. Newer roof,HVAC & Pella windows&doors!Curb appeal galore-lots of Brick 2+ St arched covered entry,glass door w/2 sidelights,palladium window &2 front bays.Well maintained home w/woods to the side&level backyard.Oversized 3 car grg newer doors&amazing built ins.Spacious 2 st foyer opens to bayed,vaulted office/form liv rm opening right into Form Din Rm w/crown,chair, bay&both rooms offer hardwd.Spacious fam rm w/crwn, brick gas fireplace. Kitchen offers white cabinets,granite tops,tile backsplash,dbl ovens,induction cook top&breakfast nook leading to L shaped deck. Fully equipped 1st flr laundry w/closet,cabinets&sink. Up, find master w/vaulted and trey ceiling. Spacious walkin, vaulted bath, soak tub, ceram flr&atrium windows.Br2 is vaulted w/bay window seat.All 4 BRms w/fans. Hall bath-dbl basins,door to commode. Finished low lev gm rm w/amazing wetbar&2nd FP+1/2 bath!
- Type:
- Townhouse
- Sq.Ft.:
- 2,129
- Status:
- Active
- Beds:
- 3
- Lot size:
- 0.04 Acres
- Year built:
- 2020
- Baths:
- 3.00
- MLS#:
- 1680758
- Subdivision:
- Park Place
ADDITIONAL INFORMATION
THIS HOME HAS IT ALL! Incredibly spacious with the 4' extension and 9' ceilings on the first AND second floors! The open floorplan is perfect for today's lifestyle. Gorgeous kitchen with rich expresso cabinets, under cabinet lighting and gleaming granite. The island is an incredible 11' long! The front windows look over single family homes and stunning sunsets! Upstairs the owner's suite features a spa-like bath with a glassed double shower with dual showerheads, heated towel rack, and large walk-in closet. There are also 2 more good sized bedrooms and the laundry. The lower level family room makes living easy! LOTS OF GUEST PARKING! Walk to the pool, clubhouse with 24/7 gym, golf simulator, bocci ball, horse shoes, putting green! Walk to Graham Sports Park! And no yardwork! HOA covers grass, trimming, mulching, sidewalk snow removal and common areas. This is truly THE PERFECT PLACE TO LIVE--Location, luxury, convenience! Easy access to major highways, shopping, restaurants.
- Type:
- Mobile Home
- Sq.Ft.:
- n/a
- Status:
- Active
- Beds:
- 3
- Year built:
- 1974
- Baths:
- 2.00
- MLS#:
- 1680627
ADDITIONAL INFORMATION
Great opportunity!! Conveniently located mobile home in Cranberry Twp, on a Cul-de-sac in a well maintained park. Private parking and Carport, shed has new walls and freshly painted, new deck steps, siding has just been pressure washed, new stove and bedroom has new flooring. HOA fee covers, lot rent, water and sewage.
- Type:
- Single Family
- Sq.Ft.:
- 2,548
- Status:
- Active
- Beds:
- 5
- Lot size:
- 0.36 Acres
- Year built:
- 2005
- Baths:
- 4.00
- MLS#:
- 1680074
- Subdivision:
- Bristol Creek
ADDITIONAL INFORMATION
Welcome home to this incredibly spacious 5 BR, 3 and a half bath home located in the Bristol Creek subdivision in Cranberry Twp. This home has so much to offer yet will provide you with some opportunity to make it your own. The beautiful kitchen with the dark cabinets, quartz counters that sparkle alongside the SS appliances and spacious island offers a line of sight open to the eat in kitchen and large living room. There are 3 doors that open to the outside from the living/kitchen areas where you can utilize the back patio & gazebo as well as the huge, flat backyard! There are 4 bedrooms upstairs, with a master ensuite w/ a full bath. The BONUS area in this home is the grand basement w/ a finished family room, kitchenette, play area, storage rooms, closets and a FIFTH bedroom and full bath! Take advantage of this location off the beaten path yet so close to everything Cranberry. Just minutes from I79, PA Turnpike, Rt19 and PA-228! Don't miss this one. It's a gem just waiting to shine!
- Type:
- Condo
- Sq.Ft.:
- n/a
- Status:
- Active
- Beds:
- 2
- Lot size:
- 0.01 Acres
- Year built:
- 1983
- Baths:
- 1.00
- MLS#:
- 1680420
ADDITIONAL INFORMATION
This 2-bedroom, 1-bath condo offers convenient one-level living. Freshly painted with brand-new carpet in the bedrooms, it’s ready for you to move right in. All appliances are included, including the washer and dryer. The first-floor location provides easy access with just three steps to the patio’s sliding glass door. Enjoy the privacy of your own patio, surrounded by shrubs, and skip the common areas – enter directly through the patio door. Located just minutes from Route 19 and all the amenities Cranberry Township has to offer.
- Type:
- Single Family
- Sq.Ft.:
- 2,379
- Status:
- Active
- Beds:
- 3
- Lot size:
- 0.09 Acres
- Year built:
- 2010
- Baths:
- 4.00
- MLS#:
- 1680409
- Subdivision:
- Park Place
ADDITIONAL INFORMATION
In the heart of the highly sought after Park Place community, this custom home, meticulously renovated by Home Renovation Hero's, boasts exceptional craftsmanship & attention to detail. Craftsman-style accents, plantation shutters, & rich hardwood flooring create a warm & inviting atmosphere. The charming front porch offers picturesque views of the neighborhood park. The beautifully designed kitchen features quartz countertops, S/S appliances, elegant backsplash, & updated lighting. The expansive master suite features an en-suite bathroom w/ double sink & tiled shower. Additional bedrooms are generously proportioned w/ ample closet space, custom blinds, and overhead lighting. The expansive finished basement offers limitless potential for fitness space or conversion to an in-law suite. A full bath enhances versatility on this level. This exceptional property combines a prime neighborhood location, luxurious finishes, and intelligent design, making it an unparalleled opportunity.
- Type:
- Townhouse
- Sq.Ft.:
- 1,965
- Status:
- Active
- Beds:
- 2
- Lot size:
- 0.05 Acres
- Year built:
- 2024
- Baths:
- 3.00
- MLS#:
- 1680372
- Subdivision:
- Meeder
ADDITIONAL INFORMATION
Be among the first to explore this brand-new end townhome in the heart of the Meeder. This home features a spacious private veranda and a sunlit great room with windows on three sides, blending indoor and outdoor living. Personalize your space with customizable square footage, bathroom layouts, and finishes. The front entry offers beautiful curb appeal with hardiplank siding. Inside, enjoy 9' ceilings, 8' doors, and an open-concept design that flows from the great room to the dining area and chef-inspired kitchen with an expansive island and full-wall tile backsplash. Step onto your private balcony and take in scenic views. Upstairs, find 2 bedrooms with walk-in closets and en-suite baths, plus a luxurious primary suite. The lower level offers flexible space for a game room, office, or extra bedroom and bath. Meeder offers a brewery, coffee shop, salon, gift boutique, 24-hour fitness center, parks, and scenic walking trails footsteps from your front door.
- Type:
- Townhouse
- Sq.Ft.:
- 1,965
- Status:
- Active
- Beds:
- 2
- Lot size:
- 0.05 Acres
- Year built:
- 2024
- Baths:
- 3.00
- MLS#:
- 1680371
- Subdivision:
- Meeder
ADDITIONAL INFORMATION
Be among the first to take advantage of a brand-new townhome of the heart of Meeder. This home offers an outdoor veranda for front-row views of neighborhood events, and a sunlit great room with windows on three sides, seamlessly blending indoor and outdoor living. Personalize your home with additional square footage, customized bathroom layouts, and stylish finishes. The rich brick exterior enhances its curb appeal, while inside, 9' ceilings and 8' doors create an open feel. The chef-inspired kitchen features an expansive island and tile backsplash, ideal for entertaining. Step out to your private balcony and enjoy scenic views. Upstairs, 2 bedrooms with walk-in closets and en-suite baths, plus a serene primary suite with a luxurious tiled bath. The lower level offers space for a game room, office, or extra bedroom. Meeder offers a brewery, coffee shop, salon, gift boutique, 24-hour fitness center, parks, and scenic walking trails footsteps from your front door.
- Type:
- Townhouse
- Sq.Ft.:
- 2,131
- Status:
- Active
- Beds:
- 3
- Lot size:
- 0.05 Acres
- Year built:
- 2024
- Baths:
- 3.00
- MLS#:
- 1680369
- Subdivision:
- Meeder
ADDITIONAL INFORMATION
Be one of the first to explore new designs on a brand-new townhome in Meeder. This home features a sunlit great room with large windows, creating an open-concept layout perfect for entertaining. Personalize your space by adding square footage, adjusting bathroom layouts, and choosing finishes that reflect your style. The front entry is framed by a rich brick exterior, enhancing curb appeal. Inside, enjoy 9' ceilings, 8' doors, and a cozy great room with a private study. The dining room and kitchen are at the back, featuring an oversized eat-in island and full-wall tile backsplash. A convenient laundry room adds practicality. Upstairs, the primary suite offers an en-suite bath and walk-in closet, plus two additional bedrooms and a full bath. The lower level offers a versatile game room, with the option to add a bedroom and bath. Meeder provides a brewery, coffee shop, salon, fitness center, parks, and trails just steps from your door.
- Type:
- Single Family
- Sq.Ft.:
- 1,096
- Status:
- Active
- Beds:
- 3
- Lot size:
- 0.27 Acres
- Year built:
- 1959
- Baths:
- 2.00
- MLS#:
- 1680159
- Subdivision:
- Fernway Plan 2 Sec B
ADDITIONAL INFORMATION
WOW! first time to market. This totally renovated ranch home sits on a large corner lot located in the heart of Cranberry Twp. Walking distance to Haine school. This home was remodeled with an open floor plan, NEW Windows, doors, complete electrical update, gas line, floor drains, plumbing, furnace with all new ductwork, insulation, LED lighting. Custom tiled bathrooms brand new! Beautiful new kitchen with new appliances. The kitchen island provides seating for casual dining. The formal dining room has plenty of room for friends and family. Right off of the dining area is the laundry-mudroom-wet bar area for those self serve parties. It easily is tucked away behind the custom barn doors. The patio doors off the kitchen lead to a paver patio area and grill station. This home was completely gone through and and updated. This location gives plenty of options to get around the traffic. 5 minutes to all the amenities that Cranberry Twp. offers. Shopping, restaurants, and Graham Park!!
- Type:
- Single Family
- Sq.Ft.:
- n/a
- Status:
- Active
- Beds:
- 4
- Lot size:
- 0.37 Acres
- Year built:
- 2023
- Baths:
- 4.00
- MLS#:
- 1680027
- Subdivision:
- Ehrman Farms
ADDITIONAL INFORMATION
Beautiful Custom Built Home by The Phillips Builders in Ehrman Farms. Features Include: Stone & Hardi Cement Siding, First Floor Master Suite w/Large Zero Entry Shower & Large Walk-In Closet, 1st Floor Laundry, Custom Kitchen w/Large Island, Coffee Center & G.E. Monogram Appliances, Large Dining Area Adjacent to Kitchen, Walk-In Pantry, Quartz Countertops, Multi Zone HVAC System, Covered Rear Porch w/Fireplace, Walk-Out Basement Entrance & 3 Car Garage.
- Type:
- Townhouse
- Sq.Ft.:
- 1,937
- Status:
- Active
- Beds:
- 3
- Lot size:
- 0.05 Acres
- Year built:
- 2024
- Baths:
- 3.00
- MLS#:
- 1680024
- Subdivision:
- Crescent
ADDITIONAL INFORMATION
This is your opportunity to own one of the exclusive townhomes centrally located in Crescent, just steps away from Crescent Green and the future site of the Crossroads. Enter through a charming front courtyard offering 200 sq ft of outdoor living space. The spacious entryway flows to the back of the home, connecting to a covered back porch and a roomy 2-car garage. The main floor upstairs features an expansive great room, nearly 20 ft in length, which extends into a modern eat-in kitchen. This kitchen boasts maple cabinetry, a stunning matte grey oversized island, backsplash tiles, quartz countertops and stainless steel appliances. A convenient study, a bedroom, and a full bath are also located on this floor. Upstairs you'll find a dedicated laundry closet, an upper gallery, and two additional bedrooms along with another full bath. Begin your mornings with a coffee in your private courtyard & wind down at the end of the day with a peaceful moment by Crescent Lake. READY DECEMBER 2024!
- Type:
- Townhouse
- Sq.Ft.:
- 2,131
- Status:
- Active
- Beds:
- 3
- Lot size:
- 0.05 Acres
- Year built:
- 2024
- Baths:
- 3.00
- MLS#:
- 1679859
- Subdivision:
- Meeder
ADDITIONAL INFORMATION
Be among the first to explore new designs on an end townhome at the Promenade in Meeder. The sunlit great room, with large windows, creates an open, inviting space for socializing. Customize your home with added square footage, tailored bathroom layouts, and finishes to suit your style. The exterior features rich brickwork, while the interior boasts 9' ceilings and 8' doors on the main floor. A study and great room sit at the front, with a spacious kitchen and dining area at the rear. The kitchen includes an oversized eat-in island and a full-wall tile backsplash. A conveniently located laundry room adds ease. Upstairs, the primary suite offers an en-suite bath and walk-in closet, complemented by 2 additional bedrooms and a full bath. The lower level features a flexible game room with an option for an extra bed/bath. Meeder offers a brewery, coffee shop, salon, gift boutique, 24-hour fitness center, parks, and scenic walking trails footsteps from your front door.
- Type:
- Single Family
- Sq.Ft.:
- 3,176
- Status:
- Active
- Beds:
- 4
- Lot size:
- 0.26 Acres
- Year built:
- 1995
- Baths:
- 4.00
- MLS#:
- 1679469
- Subdivision:
- Spring Meadows
ADDITIONAL INFORMATION
Welcome to this Majestic Spring Meadow home, offering nearly 4,000 sq ft of livable space! Enter through a sunlit foyer with a grandiose staircase, setting a warm tone throughout. The private first-floor den is ideal for remote work, while formal living and dining rooms offer crown moldings, updated lighting, and natural light. The chef’s kitchen features hardwood floors, crisp white cabinetry, epoxy countertops, stainless steel appliances, a large pantry, and deck access. An inviting family room with a gas fireplace opens to the kitchen. The main level also includes a powder room and laundry. Upstairs, you'll find some new carpeting, a luxurious primary suite featuring two walk-in closets and a serene bath with a double vanity, shower, and soaking tub. Three additional bedrooms, a full bath, and loft complete this level. The finished lower level offers a game room, full bath, and storage. This home is the perfect blend of style, convenience, & comfort. Premier Cranberry Twp Location!
- Type:
- Single Family
- Sq.Ft.:
- n/a
- Status:
- Active
- Beds:
- 4
- Year built:
- 2019
- Baths:
- 3.00
- MLS#:
- 1679246
ADDITIONAL INFORMATION
Welcome home to this fabulous home on a double lot in Forest Park Village. This is one-level living at its best! 4-bedroom, 3 bath modular home is perfect for your family. The open floor plan has loads of room, vaulted ceilings, tons of sunlight and laundry room. Deck off the back. Located minutes from shopping, restaurants, library, schools, interstate 79 and PA turnpike.

The data relating to real estate for sale on this web site comes in part from the IDX Program of the West Penn MLS. IDX information is provided exclusively for consumers' personal, non-commercial use and may not be used for any purpose other than to identify prospective properties consumers may be interested in purchasing. Copyright 2024 West Penn Multi-List™. All rights reserved.
© BRIGHT, All Rights Reserved - The data relating to real estate for sale on this website appears in part through the BRIGHT Internet Data Exchange program, a voluntary cooperative exchange of property listing data between licensed real estate brokerage firms in which Xome Inc. participates, and is provided by BRIGHT through a licensing agreement. Some real estate firms do not participate in IDX and their listings do not appear on this website. Some properties listed with participating firms do not appear on this website at the request of the seller. The information provided by this website is for the personal, non-commercial use of consumers and may not be used for any purpose other than to identify prospective properties consumers may be interested in purchasing. Some properties which appear for sale on this website may no longer be available because they are under contract, have Closed or are no longer being offered for sale. Home sale information is not to be construed as an appraisal and may not be used as such for any purpose. BRIGHT MLS is a provider of home sale information and has compiled content from various sources. Some properties represented may not have actually sold due to reporting errors.
