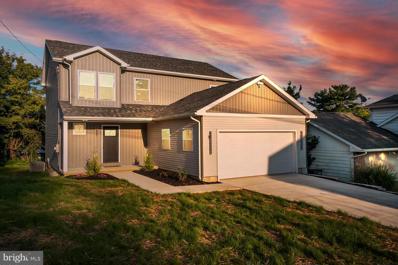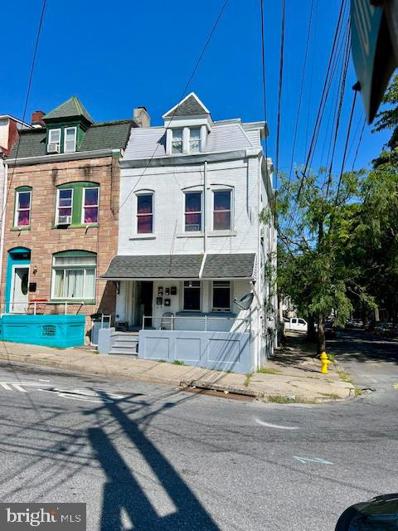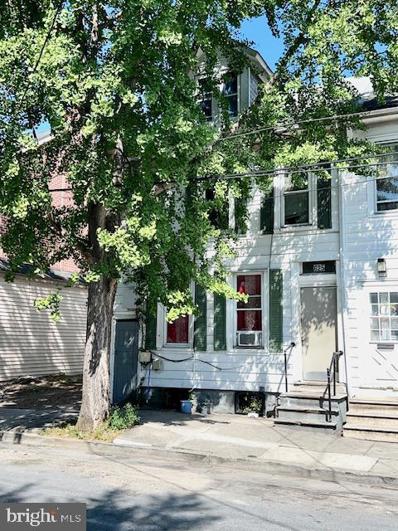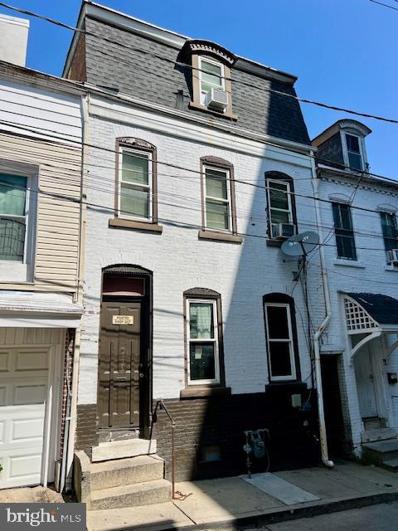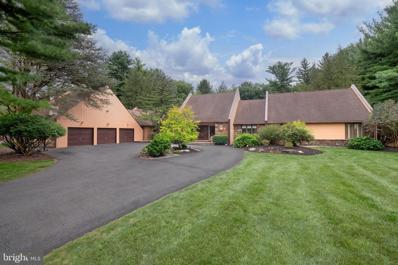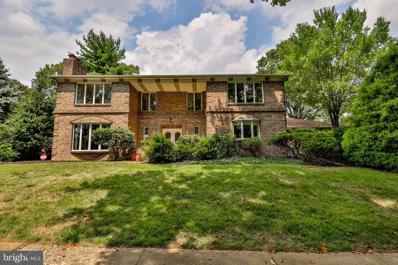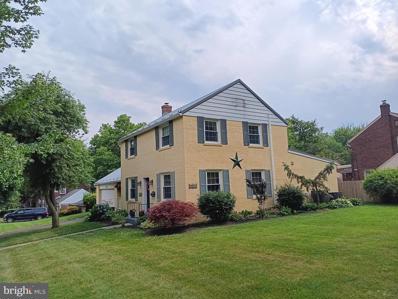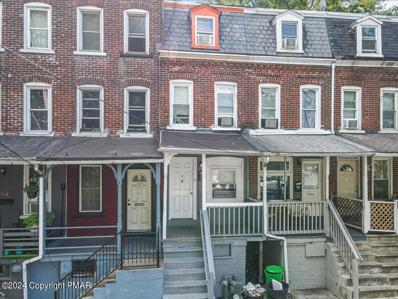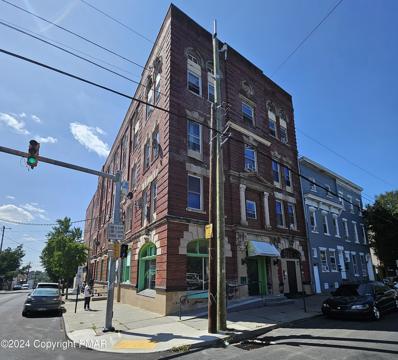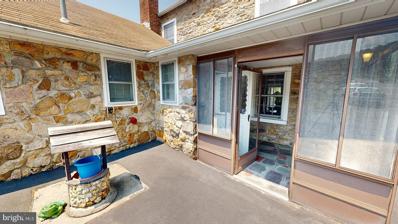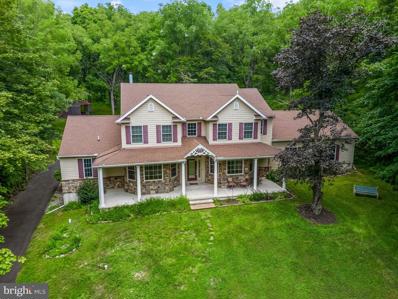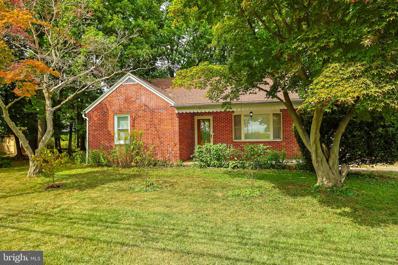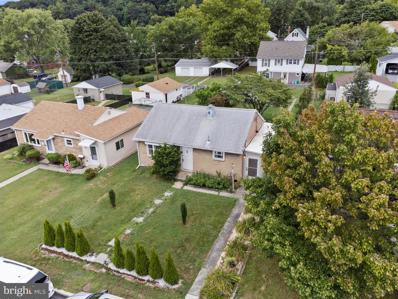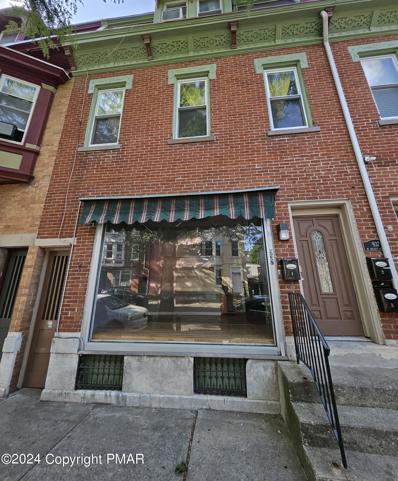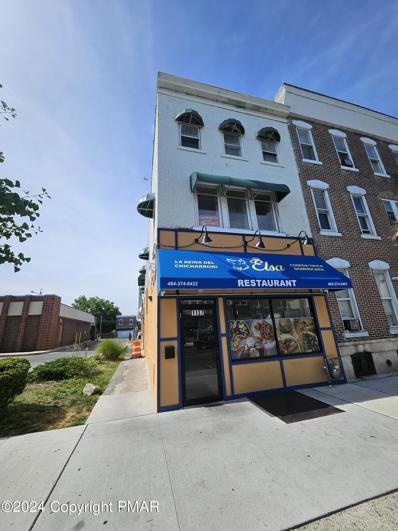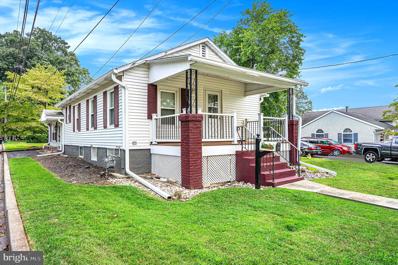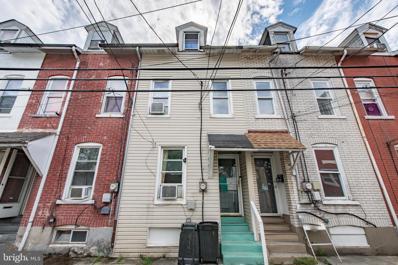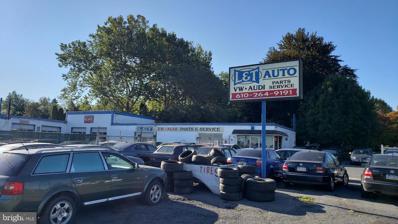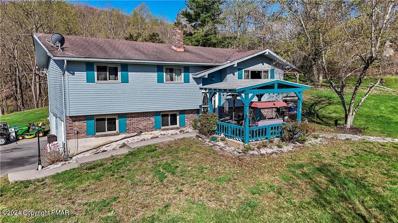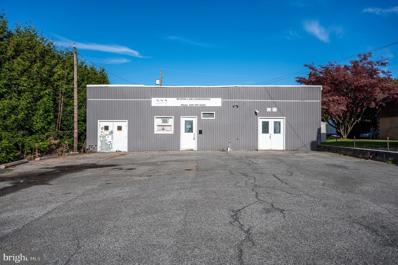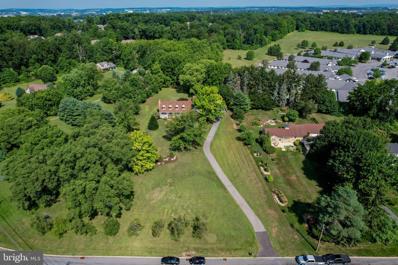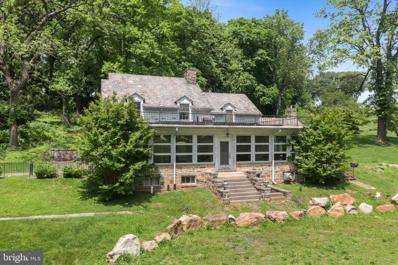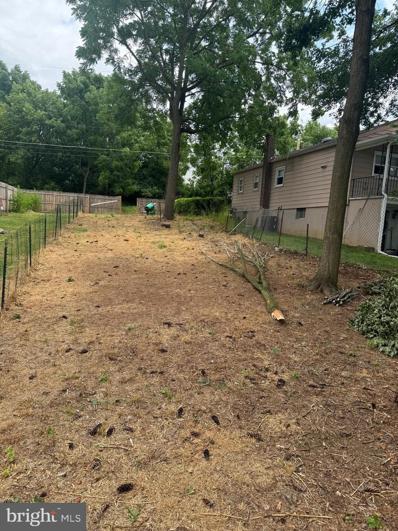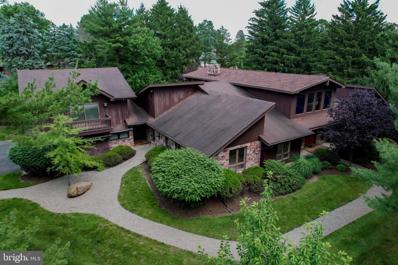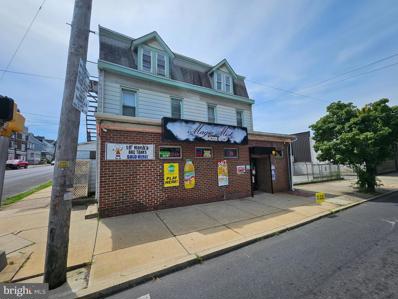Allentown PA Homes for Rent
- Type:
- Single Family
- Sq.Ft.:
- 1,920
- Status:
- Active
- Beds:
- 4
- Lot size:
- 0.15 Acres
- Year built:
- 2024
- Baths:
- 3.00
- MLS#:
- PALH2009836
- Subdivision:
- None Available
ADDITIONAL INFORMATION
This stunning brand new construction 4-bedroom, 2.5-bath home offers modern living with exceptional features. The open-concept first floor seamlessly connects the living room, dining room, and kitchen, creating a perfect space for entertaining. Step through the French doors to a spacious 16x12 deck, ideal for outdoor gatherings. The kitchen is a chef's dream, featuring brand-new stainless steel appliances, a sleek granite countertop, and a stylish stainless steel farm sink. The first floor also includes a convenient half bath and a dedicated laundry area for added convenience. Recessed lighting throughout the house! Upstairs, the primary bedroom is a luxurious retreat with a walk-in closet and an ensuite bathroom. The spa-like bathroom boasts a dual vanity and a walk-in rain shower with a frameless glass door. The second floor also includes three additional spacious bedrooms, perfect for family or guests. Each bedroom offers plenty of natural light and closet space. A full bathroom with modern fixtures and another shower with a frameless glass door, provides comfort and convenience for the rest of the household. This home is the perfect blend of style, comfort, and functionality. Schedule a tour today!
- Type:
- Other
- Sq.Ft.:
- 2,538
- Status:
- Active
- Beds:
- n/a
- Lot size:
- 0.05 Acres
- Year built:
- 1890
- Baths:
- MLS#:
- PALH2009718
ADDITIONAL INFORMATION
VIEWING SATURDAY THE 7th. READ IN FULL FOR DETAILS. This is building #1 of a 3-package investment portfolio. This is a rare find for investors as these buildings are some of the last legally grandfathered Rooming Houses in Allentown. This incredible portfolio expansion consists of 21 guest rooms within the 3 buildings. These rooms are consistently filled and most are long-term guests giving the new owner even more possibilities for higher future income. A breakdown of all costs and details is available upon request or from your agents. The other 2 property addresses that are included are 735 Chestnut St (MLS #PALH2009722) and 625 W Allen St. (MLS #PALH2009720) There will only be 2 Days/Times to view all 3 buildings. VIEWINGS WILL BE: September 6th Friday and the 7th Saturday. We will be starting at 387 W Turner St... Anyone who would like to walk through the buildings will need to meet at 387 W Turner St. first between 10:30 and 10:55 AM... No exceptions, and no private viewings due to the number of tenant guests. All properties will come with a cleared CO before settlement unless otherwise negotiated. Agents: detailed info and instructions are attached to each MLS listing.
- Type:
- Other
- Sq.Ft.:
- 1,693
- Status:
- Active
- Beds:
- n/a
- Lot size:
- 0.03 Acres
- Year built:
- 1884
- Baths:
- MLS#:
- PALH2009720
ADDITIONAL INFORMATION
VIEWING SATURDAY THE 7th. READ IN FULL FOR DETAILS. This is building #2 of a 3-package investment portfolio. This is a rare find for investors as these buildings are some of the last legally grandfathered Rooming Houses in Allentown. This incredible portfolio expansion consists of 21 guest rooms within the 3 buildings. These rooms are consistently filled and most are long-term guests giving the new owner even more possibilities for higher future income. A breakdown of all costs and details is available upon request or from your agents. The other 2 property addresses that are included are 735 Chestnut St (MLS #PALH2009722) and 387 W Turner St. (MLS #PALH2009718) There will only be 2 Days/Times to view all 3 buildings. VIEWINGS WILL BE: September 6th Friday and the 7th Saturday. We will be starting at 387 W Turner St... Anyone who would like to walk through the buildings will need to meet at 387 W Turner St. first between 10:30 and 10:55 AM... No exceptions, and no private viewings due to the number of tenant guests. All properties will come with a cleared CO before settlement unless otherwise negotiated. Agents: detailed info and instructions are attached to each MLS listing.
- Type:
- Other
- Sq.Ft.:
- 1,693
- Status:
- Active
- Beds:
- n/a
- Lot size:
- 0.02 Acres
- Year built:
- 1905
- Baths:
- MLS#:
- PALH2009722
ADDITIONAL INFORMATION
VIEWING SATURDAY THE 7th. READ IN FULL FOR DETAILS. This is building #3 of a 3-package investment portfolio. This is a rare find for investors as these buildings are some of the last legally grandfathered Rooming Houses in Allentown. This incredible portfolio expansion consists of 21 guest rooms within the 3 buildings. These rooms are consistently filled and most are long-term guests giving the new owner even more possibilities for higher future income. A breakdown of all costs and details is available upon request or from your agents. The other 2 property addresses that are included are 387 West Turner St (MLS #PALH2009718) and 625 W Allen St. (MLS #PALH2009720) There will only be 2 Days/Times to view all 3 buildings. VIEWINGS WILL BE: September 6th Friday and the 7th Saturday. We will be starting at 387 W Turner St... Anyone who would like to walk through the buildings will need to meet at 387 W Turner St. first between 10:30 and 10:55 AM... No exceptions, and no private viewings due to the number of tenant guests. All properties will come with a cleared CO before settlement unless otherwise negotiated. Agents: detailed info and instructions are attached to each MLS listing.
$1,150,000
3540 Fox Run Drive Allentown, PA 18103
- Type:
- Single Family
- Sq.Ft.:
- 6,151
- Status:
- Active
- Beds:
- 4
- Lot size:
- 1.37 Acres
- Year built:
- 1980
- Baths:
- 5.00
- MLS#:
- PALH2009764
- Subdivision:
- Fox Run
ADDITIONAL INFORMATION
Discover the joy of ONE-STORY LIVING in this stunning MID-CENTURY MODERN RANCH, nestled in the sought-after FOX RUN NEIGHBORHOOD in Salisbury Twsp. Situated on a serene 1.37-ACRE lot at the end of a quiet CUL-DE-SAC, this home boasts an EXPANSIVE BACKYARD, perfect for relaxation and entertainment. Imagine lounging by the IN-GROUND SALTWATER POOL and SPA, surrounded by mature trees and lush landscaping â your PRIVATE OASIS. Inside, the newly painted kitchen is a home chef's dream with CUSTOM CABINETRY and PROFESSIONAL GRADE APPLIANCES. A lovely BREAKFAST ROOM and SITTING AREA opens to a serene view of the BRICK-PAVER PATIO, water fountain, and mature foliage. The family room, with its SOARING CEILING and unique IMPERIAL CAROUSEL WOOD-BURNING FIREPLACE, creates a warm and inviting atmosphere for gatherings. An OPEN LOFT SPACE above adds versatility, perfect for an office or workout area. The OPEN FLOOR PLAN flows throughout. The primary bedroom suite is complete with custom built-in cabinetry, an ensuite bath with soaking tub, walk-in shower, and double vanities, and a spacious walk-in closet. Three additional bedrooms, a full bath, + two half baths provide plenty of space for family or guests. With a side entry mudroom, large laundry room, and 3-CAR GARAGE, convenience is at your fingertips. The large finished basement includes a BONUS ROOM, CEDAR CLOSET, full bathroom, and plenty of STORAGE space. This home is a wonderful blend of QUALITY CRAFTSMANSHIP and THOUGHTFUL DESIGN.
- Type:
- Single Family
- Sq.Ft.:
- 4,984
- Status:
- Active
- Beds:
- 6
- Year built:
- 1977
- Baths:
- 4.00
- MLS#:
- PALH2009264
- Subdivision:
- Westgate
ADDITIONAL INFORMATION
Quality deep West End all brick 2 story with 4,984 sq ft of living space with 5/6 beds, 3 full baths and a half bath. Corner lot includes the 1st right of refusal to purchase the contiguous building lot at 622 N. Arch Street which is 78' x 127.5'. The first floor features a grand foyer with wide turned staircase, 17 ft ceilings and porcelain tile floors, a sunken living room with a floor-to-ceiling wood-burning fireplace and a wall of windows, and a formal dining room with hardwood floors and access to the sunroom and kitchen. The kitchen boasts 2 newer wall ovens (2021), a Jenn-air griddle, a center island, pegged hardwood floors, and recessed lighting. The family room has a floor-to-ceiling fireplace, and pocket doors lead to the living room and first-floor master suite. The master suite with huge walk-in closet includes backyard access and a bath with a whirlpool tub, jetted shower, bidet and double sinks. 1st flr laundry room, back staircase to office/BR & access to 2 car garage. The sunroom features an exposed brick wall, wet bar, and 9 ft ceilings. A half bath completes the first floor with a Sherle Wagner sink and faucet. The second floor offers 5 additional bedrooms and 2 full baths. 1,882 sq. ft. unfinished basement with storage shelves and staircase from 2 car garage for easy access. Located in the deep West End, near all shopping and dining, with easy access to Rt 22, 78, and the turnpike.
- Type:
- Single Family
- Sq.Ft.:
- 2,358
- Status:
- Active
- Beds:
- 3
- Lot size:
- 0.21 Acres
- Year built:
- 1950
- Baths:
- 3.00
- MLS#:
- PALH2009776
- Subdivision:
- Tremont Park
ADDITIONAL INFORMATION
This beautiful West End Allentown family home is updated with modern conveniences and many low maintenance features. The home is situated on a corner lot with mature trees and nice curb appeal. Three bedrooms, two bathrooms, and 1958 sq feet of living area on the main and upper levels, plus a 4th non-conforming bedroom, full bath, and approximately 400 sq feet of finished living area occupy the lower level. The eat-in kitchen features custom cherry wood cabinets, granite countertops, a large island, and stainless-steel appliances. Display your cherished dishware on the floor-to-ceiling display shelves, or in the glass front corner cabinet. Italian porcelain floors and backsplash add an international flair. The formal living room features plentiful natural lighting, hardwood floors, crown molding, and modern lighting. The large family room also doubles as a dining room, and has vaulted ceilings, hardwood floors and a fireplace. French doors open to the outdoor living area. An updated powder room rounds out the main floor. The upper floor sleeping area has three bedrooms, two with hardwood floors and one with carpet over original hardwood. All bedrooms have ample natural lighting with windows on two sides, and each has a ceiling fan. A full bath with tub and shower completes this level. A large newly redecorated 15 x 12â room in the lower level is available as a 4th non-conforming bedroom, recreation room, secluded home office, or even a media room. An adjacent full bathroom with shower makes it a great place for your guests to enjoy privacy while relaxing without interrupting the daily family activities. A walk-in cedar closet provides secure storage for your seasonal clothing. An unfinished, combination laundry room, workshop, and utility room is conveniently located on this level. Moving to the outside, this family home features a two-car garage, separated from the house by a large breezeway. This lovely outdoor space features a beamed ceiling with four skylights, a bluestone floor, ceiling fan, and mood lighting. An adjacent patio with vine-covered pergola adds to the wonderful ambience of this outdoor space. Your year-around comfort is ensured by a two-zone heat pump system. Spring, summer and fall comfort is maintained by the modern, efficient heat pump, while during winter the natural gas furnace provides all the warmth your family needs with the lowest-cost heat source available. The recently installed metal roof is warrantied not to fade through 2065. The safety and convenience of this home is enhanced with automatic lighting in the living room, kitchen, breezeway and garage. The main floor thermostat, garage door, and air quality monitor can be connected to your Wi-Fi for easy tracking of status, even when you are not at home. This West End property was appraised in June at $420,000. Showing by appointment â What I love about this home: "This home is in a great neighborhood with mature trees and well kept yards. The neighbors are friendly and I love the new breezeway and back garden. There is plenty of room for a the family on three levels. The large multi-purpose family room and separate living room allow plenty of options for entertaining and family activities. Electrical and plumbing systems are updated and the brick exterior and modern metal roof will provide decades of nearly maintenance-free living.
$169,900
434 N LAW Street Allentown, PA 18102
- Type:
- Townhouse
- Sq.Ft.:
- 1,084
- Status:
- Active
- Beds:
- 3
- Lot size:
- 0.01 Acres
- Year built:
- 1898
- Baths:
- 1.00
- MLS#:
- PM-118280
- Subdivision:
- Z - Not In List (See Remarks)
ADDITIONAL INFORMATION
Don't miss out on this updated 3 bed 1 bath home in the developing City of Allentown! This property is located minutes from Route 22 and I-78 and has so much to offer including updated flooring, a modern bathroom, an updated kitchen, as well as a covered front porch. It's also across the street from a family friendly park. This would make a great purchase for a first time home buyer or an investor looking for a turn key property. Make your appointment today!
- Type:
- General Commercial
- Sq.Ft.:
- 3,000
- Status:
- Active
- Beds:
- n/a
- Lot size:
- 0.13 Acres
- Year built:
- 1913
- Baths:
- MLS#:
- PM-118185
ADDITIONAL INFORMATION
+/- 3,000 SF Street Retail is available for lease in Allentown, PA. The Space features two ADA restrooms and an open floor plan with ample storage space. Great use for a used appliance store, multi-service business, laundromat, copy/printshop, and many others. Located in a vibrant residential area on Ridge Avenue, just a few blocks from the newly constructed Jaindl Enterprises Waterfront mixed-use class A building. Allentown's Vision 2030 initiative includes plans to revitalize neighborhoods, making this a strategic location for your business. Contact us today for further details.
- Type:
- Single Family
- Sq.Ft.:
- 2,376
- Status:
- Active
- Beds:
- 4
- Lot size:
- 0.59 Acres
- Year built:
- 1850
- Baths:
- 2.00
- MLS#:
- PALH2009626
- Subdivision:
- None Available
ADDITIONAL INFORMATION
1 / 48
$863,000
2481 Post Road Allentown, PA 18106
- Type:
- Single Family
- Sq.Ft.:
- 3,140
- Status:
- Active
- Beds:
- 4
- Lot size:
- 10.94 Acres
- Year built:
- 2007
- Baths:
- 3.00
- MLS#:
- PALH2009510
- Subdivision:
- None Available
ADDITIONAL INFORMATION
Proud To Present This Beautifully Maintained 12.9 Acre Property Located In The Northwestern Lehigh School District. Magnificent Rolling Hills And Serene Dense Woods Are The Framework For This Fabulous Home Built In 2007. Enter The Home Through The Wrap Around Front Porch Into The Gracious Sunlit Foyer. Highlighted With A Private Study And Powder Room. This Level Also Encompasses A First Floor Spacious Bedroom Suite With Tray Ceilings, 2 Walk In Closets And A Beautifully Tiled Bath With Jacuzzi. The Central Gathering Spot For All Is The Gourmet Kitchen With Maple Cabinetry, Double Oven, Tiled Backsplash And Recessed Lighting. A Cozy Breakfast Area Highlights This Space Along Side A Two Story Family Room With A Floor To Ceiling Stone Fireplace. All Is Featured With Exposed Beams, And An Abundance Of Windows Overlooking The Exterior Patio And The Majestic Landscaping Which Encompass The Property. Adding To The Beauty Of This Home Is The Barn And All Its Charm. Additionally There Is A Three Car Garage With A Bonus Room Above The Garage. Main Floor Laundry Room . Second Level Boasts Three Additional Spacious Bedrooms And Hall Bath. Lower Level With Expansive Living Space Just Waiting For Your Ideas And Designs. Sale Includes Subject Property Tax ID 545773157318-001 And Tax ID 545773306229-001 Which Is A Separate 1.95 Acre Lot In Upper Macungie Township That Borders Subject Property. Both Properties Are Listed On The Deed #737096.
- Type:
- Single Family
- Sq.Ft.:
- 1,734
- Status:
- Active
- Beds:
- 3
- Lot size:
- 2.35 Acres
- Year built:
- 1950
- Baths:
- 2.00
- MLS#:
- PALH2009596
- Subdivision:
- None Available
ADDITIONAL INFORMATION
Looking for a MOVE-IN READY home with a LARGE YARD and privacy, all within minutes to major highways and shopping? Welcome to your suburban sanctuary, full of charm and the tranquility of your own backyard oasis with walking trail! UPDATED 3 bedroom home on 2.3 ACRES in Parkland school district! NEW roof (2018), NEW ductless heat/AC (2023), NEW Pella Windows & Bay Window (2022) with Custom Blinds, NEW high-end Harmon Pellet stove (2021), NEW Hot Water Heater (2020), New Furnace (2015), New Well pump, and New Radon system. Modern Lighting & Refinished hardwood in the living room with fireplace, plus new vinyl floors and plush carpet, fresh paint, and charming built-ins. Updated kitchen with granite, open shelving, stainless appliances and convenient mudroom. Two main floor bedrooms & Bath, including Primary Bedroom with additional half bath, and upstairs bedroom with Walk-in Closet, great office/bonus space. Multiple Heating options for LOW utility costs. Lower level makes for additional storage, plus 3 outdoor sheds and long paved driveway. You couldn't ask for more upgrades on a spacious property - don't let this home slip away! Ask how to receive a $3,000 credit towards closing costs or lowering your interest rate!
- Type:
- Single Family
- Sq.Ft.:
- 696
- Status:
- Active
- Beds:
- 2
- Lot size:
- 0.15 Acres
- Year built:
- 1953
- Baths:
- 1.00
- MLS#:
- PALH2009592
- Subdivision:
- South Allentown
ADDITIONAL INFORMATION
Dreaming of a cozy retreat that offers both convenience and charm? Look no further! This delightful bungalow, nestled on the Southside of Allentown, is perfect for new homebuyers or those looking to downsize. Highlights: 2 Bedrooms: Ideal for a starter home or a comfortable downsizing option. 696 Sq Ft of thoughtfully designed living space. Double Car Garage: A rare find for a bungalowâample space for your vehicles and storage! Gas Heating: Stay warm and cozy during the colder months with efficient gas heating. Prime Location: Close to major highways and shopping centers, making your daily commute and errands a breeze. Whether you're a first-time buyer seeking a charming place to call home or someone ready to downsize without compromising on comfort, this bungalow is your perfect match. Don't miss out on this unique opportunityâschedule a viewing today and fall in love with the possibilities!
- Type:
- General Commercial
- Sq.Ft.:
- 2,376
- Status:
- Active
- Beds:
- n/a
- Lot size:
- 0.05 Acres
- Year built:
- 1900
- Baths:
- MLS#:
- PM-117701
ADDITIONAL INFORMATION
+/--800 SF street retail space is available for lease in Downtown Allentown, a location that offers both convenience and visibility. The space features one bathroom and a reception area; the owner will deliver it in V-shell condition. It's a great fit for a service office, Tax office, Notary office, salon, and much more. Situated in a bustling downtown, you'll be near the newly developed Class A office, apartments, and retail, ensuring a steady flow of potential customers. Plus, you'll be within reach of the PP&L and the newly developed Da Vinci Science Center, which features a +/-67,000 SF structure, +/-30,000 SF of interactive exhibits, and many more. Call today for additional details.
- Type:
- General Commercial
- Sq.Ft.:
- 7,585
- Status:
- Active
- Beds:
- n/a
- Lot size:
- 0.23 Acres
- Year built:
- 1900
- Baths:
- MLS#:
- PM-117692
ADDITIONAL INFORMATION
+/- 3,000 SF Restaurant and Lounge for lease. The space will be delivered in a v-shell condition with an existing hood system. This building features the ability to do take-out on the first floor, as well as dining and event planning on the second floor. The space also has an outdoor deck for additional seating and entertainment. The building is located one block from significant Development such as (NIZ) Neighborhood Improvement Zone. The NIZ is a State Tax district created in 2011 that is being utilized to encourage development and revitalization in the center city of Allentown, PA, and along the western side of the Lehigh River.
- Type:
- Single Family
- Sq.Ft.:
- 1,309
- Status:
- Active
- Beds:
- 3
- Lot size:
- 0.18 Acres
- Year built:
- 1925
- Baths:
- 2.00
- MLS#:
- PALH2009474
- Subdivision:
- None Available
ADDITIONAL INFORMATION
Back On The Market through No Fault of the Seller! Absolutely Adorable and Charming Home with many upgrades. Move-In ready! One-Floor Living at its Finest! Wonderful location featuring a large corner lot. One of the largest lots in the area. Everything in this home is done to perfection! Fabulous, Very large Eat-in kitchen featuring beautiful granite countertops, with plenty of cabinet space and storage. Three large bedrooms with more than ample closet space and storage! So much to offer! The full basement has many possibilities! It is up to you! Completely Move-in Ready! The Front porch, and Rear Deck are both designed with composite planking and hand rails! Simply Beautiful! You will love everything about this home! Make your appointment to see this Very Special home! You will be glad you did!
- Type:
- Twin Home
- Sq.Ft.:
- n/a
- Status:
- Active
- Beds:
- n/a
- Lot size:
- 0.01 Acres
- Year built:
- 1911
- Baths:
- MLS#:
- PALH2009408
ADDITIONAL INFORMATION
This will be sold with 830 Eliger both for $299,000 $32000 net on $38400 gross income and Cap rate over 10%! This will come with a CLEAR CO FOR SALE form the city! This listing is for two separate single-family home where the tenants pay all utilities, and both have very low expenses/ low taxes. . These properties are in the heart of Allentown close to the waterfront and all the shopping in Downtown Allentown. This area has no shortage of tenants. The tenants want to stay-so nothing to do here but add to or start your portfolio.
$1,499,000
6220 Airport Road Allentown, PA 18109
- Type:
- General Commercial
- Sq.Ft.:
- 57,525
- Status:
- Active
- Beds:
- n/a
- Lot size:
- 0.46 Acres
- Year built:
- 1950
- Baths:
- MLS#:
- PANH2006164
ADDITIONAL INFORMATION
If you would like to have your own successful automotive location without the risk of a start up, then this is for you. Real Estate, business, all equipment and extensive inventory is included. Owner is retiring from this long established 40+ year very successful automotive business in Lehigh Valley. Very reputable & well known for great prices & phenomenal customer service. This is know as the go to location for Volkswagen and Audi on the east coast. Great location on a very busy road with future expansion. Real estate can be purchased without business, equipment and inventory for use as a new entity.
- Type:
- Single Family-Detached
- Sq.Ft.:
- 1,880
- Status:
- Active
- Beds:
- 3
- Lot size:
- 1.33 Acres
- Year built:
- 1986
- Baths:
- 2.00
- MLS#:
- PM-117350
- Subdivision:
- Z Not In A Development
ADDITIONAL INFORMATION
Don't overlook this exceptional property nestled in Upper Macungie and within Parkland School District. This charming bi-level home boasts three bedrooms and one and a half bathrooms, set on a tranquil 1.3-acre parcel of land. Upstairs, you'll find three bedrooms, a full bathroom, and a seamless flow between the kitchen and living room, creating an inviting open-concept space. Downstairs, the finished family room, currently serving as a fourth bedroom, is accompanied by a convenient half bathroom with laundry facilities and direct access to the attached two-car garage. Outside, you'll discover an enticing above-ground pool with a freshly repainted deck, a gazebo for outdoor relaxation, and a recently acquired generator for added convenience. Schedule your showing today.
- Type:
- Other
- Sq.Ft.:
- 2,226
- Status:
- Active
- Beds:
- n/a
- Lot size:
- 0.16 Acres
- Year built:
- 1960
- Baths:
- 1.00
- MLS#:
- PALH2009428
- Subdivision:
- None Available
ADDITIONAL INFORMATION
Discover the endless possibilities with this expansive commercial property spanning over 2200 square feet, awaiting its next visionary owner. This vacant free-standing building presents a prime opportunity for your business endeavors. The spacious interior boasts over 2200 square feet of versatile space, offering a blank canvas for customization to suit your business needs. With ample room for offices, retail space, or creative utilization, the layout provides flexibility and functionality. This property's strategic location ensures high visibility and accessibility, attracting foot traffic and potential customers. Its proximity to PA-145, Trout Creek and Roosevelt Parks enhances its appeal, promising a lucrative opportunity for a diverse range of businesses. Key features of this property include ample on-site parking, high ceilings, nice-sized office and bathroom, ensuring convenience and comfort for both clientele and staff. Whether you're an entrepreneur seeking a new business location or an investor looking to expand your portfolio, this vacant commercial building offers an exceptional chance to create a thriving establishment in a bustling area. Don't miss out on this remarkable opportunity to transform this space into a thriving hub of commerce and innovation. Schedule a viewing today to explore the potential of this expansive commercial property!
- Type:
- Single Family
- Sq.Ft.:
- 4,243
- Status:
- Active
- Beds:
- 5
- Lot size:
- 3.22 Acres
- Year built:
- 1992
- Baths:
- 4.00
- MLS#:
- PALH2009386
- Subdivision:
- None Available
ADDITIONAL INFORMATION
Luxury, land & location! This unique property provides that balance between seclusion & easy accessibility to everything the Lehigh Valley offers! Over 5000 sq ft of living space including the perfect extended family quarters--a 1000 sq ft 2 level apartment complete with garage & private entry! Numerous well planned & executed updates & upgrades include a stunning new Kitchen, new metal roof, new septic, new paint, new flooring...& much more! Enjoy the tranquil natural setting from your front porch or rear deck with over 3 partially wooded acres & tons of mature landscaping. The Kitchen is the anchor of this home & features PA made hickory cabinets, high end GE Cafe & Bosch appliances, gorgeous antique leathered granite counter tops plus loads of creative & functional storage areas. 4 Bedrooms & 2 Baths complete the second floor with easy access to the walk-in attic for extra storage space. Fully finished basement has a wet bar area with recently updated flooring, ceiling, lighting, hot water heater & tons of shelving for all your storage needs. Looking for the ultimate in-law or guest suite? Check out the spacious, sunny & serene well equipped attached 2 level apartment including a huge walk in closet, cozy sitting room next to Bedroom-completed by a separate entrance & rear patio-private & practical! The 4 car garage & extended parking area allows room for all your vehicles, toys & tools. A meticulously maintained home minutes to all major highways, shopping & recreation!
- Type:
- Single Family
- Sq.Ft.:
- 3,627
- Status:
- Active
- Beds:
- 4
- Lot size:
- 6.6 Acres
- Year built:
- 1938
- Baths:
- 4.00
- MLS#:
- PALH2009196
- Subdivision:
- None Available
ADDITIONAL INFORMATION
Welcome to 2545 Riverbend Rd., a stunning 6.6-acre estate accessed via a private road, renowned as one of the most beautiful lots in the Lehigh Valley. The property features a charming 1 BR, 1 BA guest house complete with a living room and kitchenette, an oversized two-car garage beneath the guest house, and an additional garage at the rear of the property. The main house boasts 3 bedrooms, 3 full bathrooms, and a half bath in the lower level. This classic colonial home, constructed with stone and clapboard, offers a spacious floor plan with generous rooms, two fireplaces (in the living room and lower level), two wet bars (in the living room and family room), two kitchens (on the first and lower levels), exquisite millwork throughout, built-in cabinetry, and a 41 x 15 enclosed sunroom with stunning views of the babbling Little Lehigh Creek, as well as green and bridge views of the Lehigh Country Club. This home is being sold "AS IS," with the price reflecting the value of the land. This is a rare opportunity, a once-in-a-lifetime chance.
- Type:
- Land
- Sq.Ft.:
- n/a
- Status:
- Active
- Beds:
- n/a
- Lot size:
- 0.06 Acres
- Baths:
- MLS#:
- PALH2009122
ADDITIONAL INFORMATION
LOT FOR SALE! This buildable lot in East Allentown offers a serene suburban feel on a low-traffic street, yet is just minutes from major routes, shopping, and entertainment. Ideal for constructing your dream home, or take advantage of the option to combine it with the adjoining home for sale at 510 N Dauphin to create a spacious double-fenced property. Enjoy the perfect balance of tranquility and convenience with this unique opportunity. Call today!
- Type:
- Single Family
- Sq.Ft.:
- 6,768
- Status:
- Active
- Beds:
- 6
- Lot size:
- 1.45 Acres
- Year built:
- 1981
- Baths:
- 6.00
- MLS#:
- PALH2008974
- Subdivision:
- Robin Hood
ADDITIONAL INFORMATION
Lehigh Parkway is known for it's mature tree lined streets featuring old and new styles where no home is the same. This contemporary home sits on 1.45 acres of beautifully landscaped land. Be showered w/ natural light as you enter the split staircase foyer featuring marble floors that extend throughout the majority of the house. Upstairs you will find an expansive room perfect for entertaining as it opens to the balcony providing views of the pool and landscaped backyard. Three BRs and 2 full BA are set off to the right wing of the house, each w/ oak hardwood floor and ample closet space. Primary BR features a large sitting area w/ built-in cabinets. As you move towards the right wing of the home you will pass by the generously sized sunken family room w/ sliding glass doors that extend to the outside stone patio area. Dining room, living room and kitchen all bright, open and airy make up the left wing. The Poggenpohl kitchen has granite countertops, SS appliances and an oversized island perfect for gathering. Guest suite completes the left wing, w/ two BRs, full BR, family room and private balcony. Lower level helps to complete all your needs w/ a full bar, Rec room, 2 Brs, BR, additional closets and rooms and ample storage. In-ground pool just changed over to saltwater completes this home. The Lehigh Parkway offers privacy with convenience and this home will not disappoint.
$150,000
E 284 Street Allentown, PA 18109
- Type:
- Business Opportunities
- Sq.Ft.:
- n/a
- Status:
- Active
- Beds:
- n/a
- Lot size:
- 0.18 Acres
- Year built:
- 1901
- Baths:
- MLS#:
- PALH2008916
ADDITIONAL INFORMATION
© BRIGHT, All Rights Reserved - The data relating to real estate for sale on this website appears in part through the BRIGHT Internet Data Exchange program, a voluntary cooperative exchange of property listing data between licensed real estate brokerage firms in which Xome Inc. participates, and is provided by BRIGHT through a licensing agreement. Some real estate firms do not participate in IDX and their listings do not appear on this website. Some properties listed with participating firms do not appear on this website at the request of the seller. The information provided by this website is for the personal, non-commercial use of consumers and may not be used for any purpose other than to identify prospective properties consumers may be interested in purchasing. Some properties which appear for sale on this website may no longer be available because they are under contract, have Closed or are no longer being offered for sale. Home sale information is not to be construed as an appraisal and may not be used as such for any purpose. BRIGHT MLS is a provider of home sale information and has compiled content from various sources. Some properties represented may not have actually sold due to reporting errors.

Information being provided is for consumers' personal, non-commercial use and may not be used for any purpose other than to identify prospective properties consumers may be interested in purchasing. Listings displayed are not necessarily the listings of the provider. Copyright 2024, Pocono Mountains Association of REALTORS®. All rights reserved.
Allentown Real Estate
The median home value in Allentown, PA is $315,000. This is higher than the county median home value of $202,300. The national median home value is $219,700. The average price of homes sold in Allentown, PA is $315,000. Approximately 39.74% of Allentown homes are owned, compared to 51.85% rented, while 8.42% are vacant. Allentown real estate listings include condos, townhomes, and single family homes for sale. Commercial properties are also available. If you see a property you’re interested in, contact a Allentown real estate agent to arrange a tour today!
Allentown, Pennsylvania has a population of 120,128. Allentown is less family-centric than the surrounding county with 23.64% of the households containing married families with children. The county average for households married with children is 29.82%.
The median household income in Allentown, Pennsylvania is $38,522. The median household income for the surrounding county is $60,116 compared to the national median of $57,652. The median age of people living in Allentown is 31.8 years.
Allentown Weather
The average high temperature in July is 84.2 degrees, with an average low temperature in January of 19.5 degrees. The average rainfall is approximately 48.1 inches per year, with 32.9 inches of snow per year.
