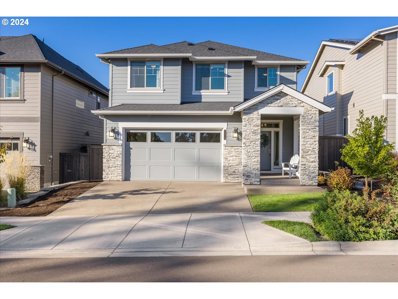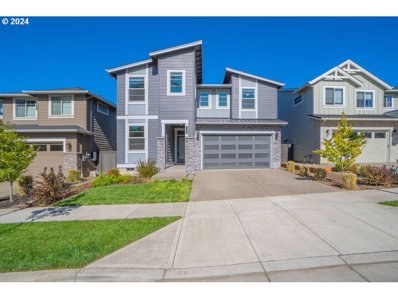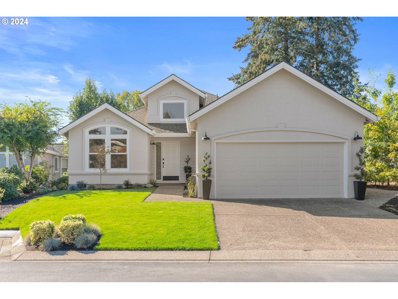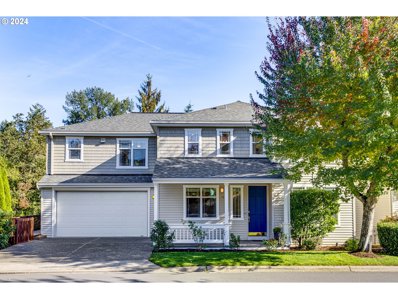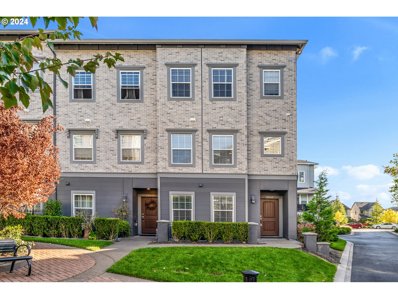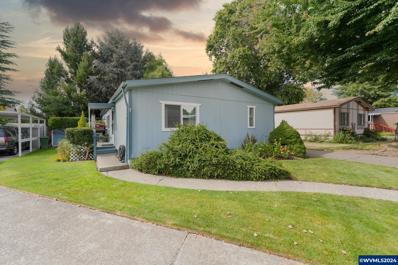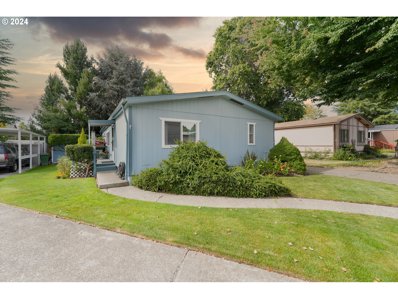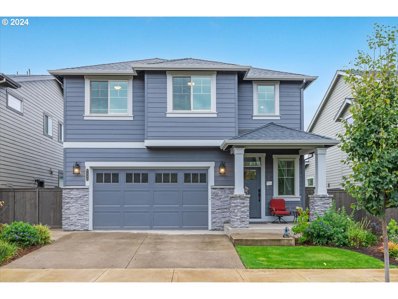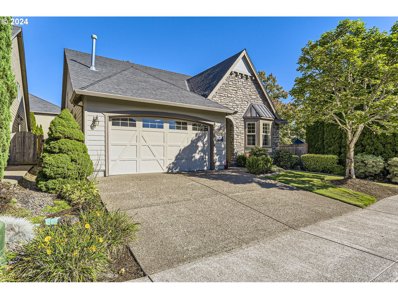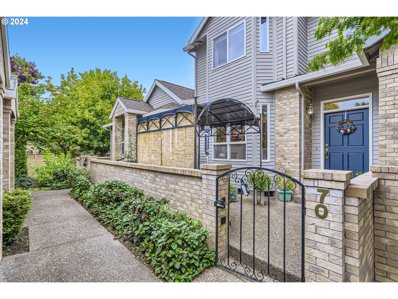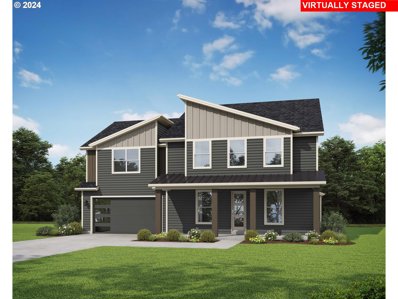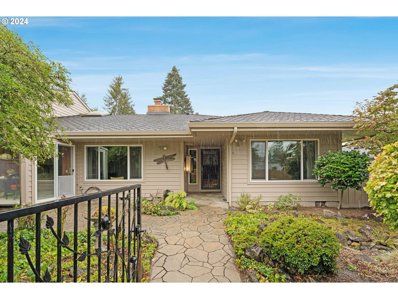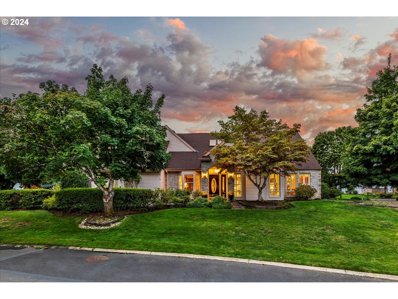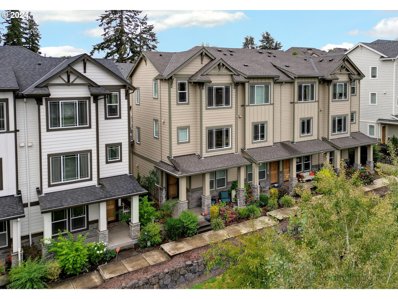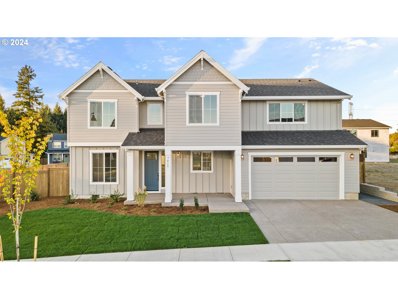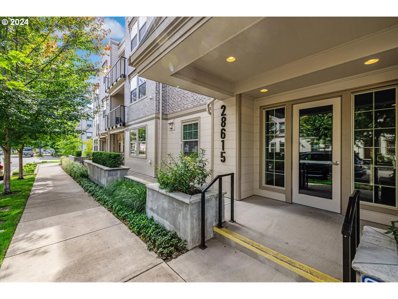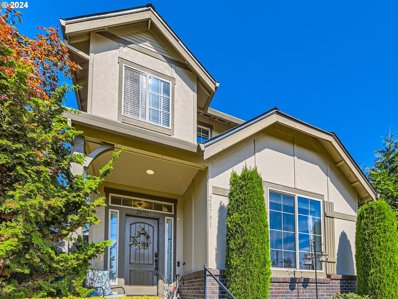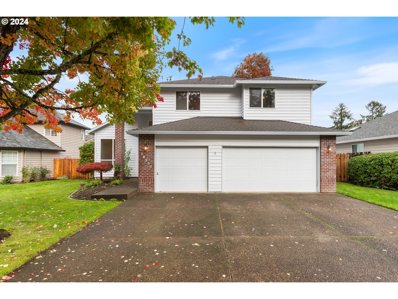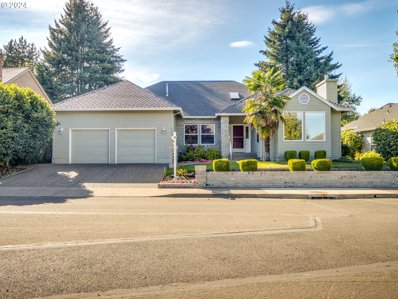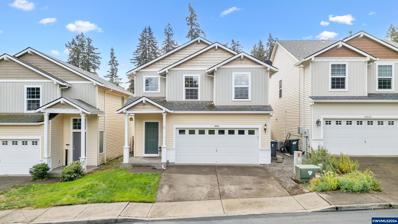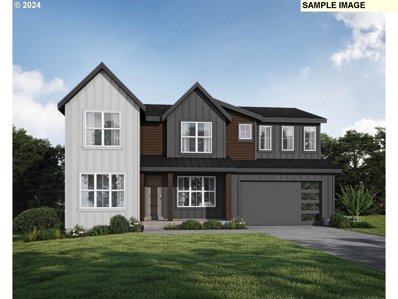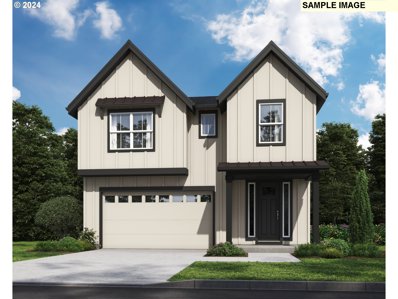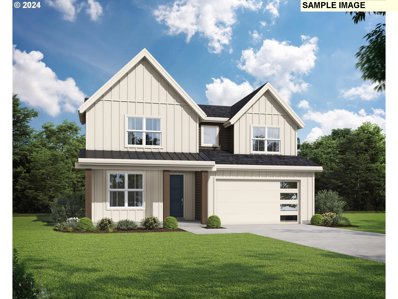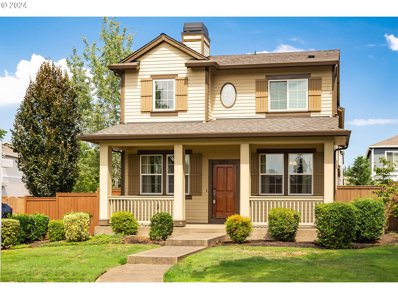Wilsonville OR Homes for Rent
- Type:
- Single Family
- Sq.Ft.:
- 2,672
- Status:
- Active
- Beds:
- 4
- Year built:
- 2021
- Baths:
- 3.00
- MLS#:
- 24194444
- Subdivision:
- MORGAN FARM
ADDITIONAL INFORMATION
Brand New freshly landscaped backyard! Welcome to this gorgeous turn-key property in Wilsonville's desirable Morgan Farm community! This stunning 4-bedroom, 3-bathroom home features an inviting open-concept layout filled with natural light and elegant finishes. The spacious main floor showcases wide plank flooring, a cozy gas fireplace, and a gourmet kitchen complete with a large island and quartz countertops—ideal for entertaining. An optional guest-friendly 4th bedroom and full bathroom add versatility. Upstairs, discover a generous flex space/family room, three well-appointed bedrooms, including a serene primary suite with a soaking tub and walk-in closet. Enjoy year-round outdoor living on the covered patio and spacious front porch & BRAND NEW BACKYARD!!! Perfectly situated, this home offers easy access to Interstate 5, scenic walking paths, parks, schools, shopping, and entertainment. Don’t miss out on this exceptional opportunity!
Open House:
Sunday, 11/17 10:00-12:00PM
- Type:
- Single Family
- Sq.Ft.:
- 2,951
- Status:
- Active
- Beds:
- 4
- Lot size:
- 0.1 Acres
- Year built:
- 2021
- Baths:
- 3.00
- MLS#:
- 24371434
ADDITIONAL INFORMATION
OPEN HOUSE SUNDAY 10-12 - Welcome to this stunning 4-bedroom home in Wilsonville! Featuring a spacious bonus room and a main-level office, this like-new home offers both style and functionality. With modern finishes, an open layout, and plenty of natural light, it’s perfect for comfortable living and working from home. Located in a sought-after neighborhood, this home is in pristine condition and move-in ready. Don’t miss out!
- Type:
- Single Family
- Sq.Ft.:
- 1,566
- Status:
- Active
- Beds:
- 3
- Year built:
- 1990
- Baths:
- 2.00
- MLS#:
- 24535704
- Subdivision:
- Louvonne
ADDITIONAL INFORMATION
This exceptional home offers more amenities than you could dream of. Recently renovated with elegant yet modern touches including new flooring, paint, and trim throughout, quartz and marble counters, double-pane windows, a tiled primary bath by Macadam, and updated landscaping with both a mahogany deck and hardscape patio, it truly stands above the rest. Located at the heart of the Louvonne gated community, you'll enjoy trails, waterfalls, a private clubhouse, and seasonal pool in addition to the many benefits of the Charbonneau community, including a 27-hole golf course, tennis/pickleball courts, extensive paved walking paths, marina access, commercial center, fitness center, dining, shopping, and more. All of this is just moments from I-5, Aurora State Airport, world-class wineries and dining, additional golf courses, and everything else the Willamette Valley has to offer.
- Type:
- Single Family
- Sq.Ft.:
- 2,651
- Status:
- Active
- Beds:
- 4
- Lot size:
- 0.12 Acres
- Year built:
- 1997
- Baths:
- 4.00
- MLS#:
- 24318231
- Subdivision:
- CANYON CREEK MEADOWS
ADDITIONAL INFORMATION
Located in the sweet, quiet Canyon Creek Meadows neighborhood, this fantastic home includes a full 1-bedroom / 1-bath apartment with separate exterior entry + address...perfect for multi-generational living! Beautifully cared for home backs to serene green space and includes a total of 4 bedrooms / 3.1 baths / 2 full kitchens. Light + bright kitchen in home offers a generous island, informal eating area, walk-in pantry and gas range. Kitchen opens to family room with cozy gas fireplace. Large primary suite with walk-in closet, walk-in shower, soaking tub and double sink vanity. Laundry room conveniently located on second floor and provides access to full apartment. Spacious back deck with views of nature and Boeckman Creek...perfect for morning coffee or entertaining a crowd! Underneath the back deck, don't miss the HUGE crawlspace providing an amazing area for storage or even room to add a workshop or hobby space! Off the lower deck, you'll find plenty of opportunity to create the back yard of your dreams. Great schools and great location...minutes to all Wilsonville amenities and quick access to I-5!
- Type:
- Single Family
- Sq.Ft.:
- 1,823
- Status:
- Active
- Beds:
- 3
- Year built:
- 2020
- Baths:
- 4.00
- MLS#:
- 24239160
ADDITIONAL INFORMATION
Better Price! Discover this nearly new 3-bedroom, 3 1/2 bathroom end-unit townhouse in highly sought-after Villebois, and built in 2020. The lower entry level features a bedroom and ensuite full bathroom. On the main you'll find in the modern kitchen a chef’s dream with a massive quartz island, stainless steel appliances and gas stove, plus a built-in microwave. Enjoy morning coffee on the sunny main floor balcony. Upstairs you'll find two more bedrooms, the primary with ensuite bathroom, the third bedroom and the third full upper hall bath. Also upstairs you'll find a cozy office space perfect for remote work or projects. This home features custom blinds throughout, luxury vinyl flooring, a built-in hutch, 9' ceilings, AC, and an upper-level washer and dryer adding convenience to style. Out the front door you'll find a patio and an open park-like shared space. This home has access to the Sparrow Creek community center, gym, party room and pool...(options not all of the neighborhood enjoys). You'll love this vibrant community with amenities including parks, pools, and trails.
- Type:
- Other
- Sq.Ft.:
- 1,232
- Status:
- Active
- Beds:
- 3
- Year built:
- 1986
- Baths:
- 2.00
- MLS#:
- 821864
ADDITIONAL INFORMATION
WELCOME HOME! To this 3bed + 2bath newly updated home with a fully fenced lot! This home features new laminate flooring, new shower, new toilet, new SS range, new quartz countertops, vaulted ceilings, ceiling fans, skylights, and a 2022 furnace. Fully fenced backyard offers privacy, along with a 2023 10x12 workshop + garden shed. This home offers the best of both worlds with the affordability of a manufactured home and the luxurious upgrades of a high end residence. Schedule your showing today!
- Type:
- Manufactured/Mobile Home
- Sq.Ft.:
- 1,232
- Status:
- Active
- Beds:
- 3
- Year built:
- 1986
- Baths:
- 2.00
- MLS#:
- 24010009
ADDITIONAL INFORMATION
WELCOME HOME! To this 3bed + 2bath newly updated home with a fully fenced lot! This home features new laminate flooring, new shower, new toilet, new SS range, new quartz countertops, vaulted ceilings, ceiling fans, skylights, and a 2022 furnace. Fully fenced backyard offers privacy, along with a 2023 10x12 workshop + garden shed. This home offers the best of both worlds with the affordability of a manufactured home and the luxurious upgrades of a high end residence. Easy assess to I5 + shopping centers + restuarants and more! You won't want to miss this opportunity, schedule your showing today!
- Type:
- Single Family
- Sq.Ft.:
- 2,042
- Status:
- Active
- Beds:
- 3
- Year built:
- 2020
- Baths:
- 3.00
- MLS#:
- 24655878
ADDITIONAL INFORMATION
Stunning home in Morgan Farms neighborhood built by Street of Dreams award winning builder, Pahlisch Homes. This immaculate home features a great room/kitchen area with all the modern conveniences Controlled motorized shades in every room. Beautiful light fixtures and ceiling fans, a island kitchen with quartz countertops & stainless steel appliances, large primary suite featuring custom California Closet, tiled shower & double sinks. There are 3 bedrooms plus a loft room upstairs. Backyard features covered patio, tv, hot tub, privacy screens and pristine landscape. New elementary school, bridge and walking trails are underconstruction.
- Type:
- Single Family
- Sq.Ft.:
- 2,823
- Status:
- Active
- Beds:
- 3
- Year built:
- 2006
- Baths:
- 3.00
- MLS#:
- 24415368
ADDITIONAL INFORMATION
Discover this beautifully crafted Renaissance home with a MAIN FLOOR PRIMARY SUITE. Top-of-the-line fixtures create an aura of elegance the moment you step inside. High ceilings and an open concept living space accentuate the feeling of spaciousness, ideal for entertaining and family gatherings. The heart of the home is the gorgeous kitchen, featuring a generous island with a Wolf 5-burner gas cooktop, granite countertops, and seamless integration with the dining and living areas. The convenience of a main floor primary suite, offers a walk-in shower, a soaking tub for those moments of retreat, and a substantial walk-in closet. Practicality is further enhanced with a full laundry room, complete with a sink and extra storage. The main floor den is roomy and perfectly situated at the front of the home. Upstairs is a versatile bonus room flanked by two bedrooms and a full bath, providing ample space for family or guests. Modern amenities like the central vacuum system and EV charging station cater to a contemporary lifestyle. Your new home extends its embrace with community features such as a swimming pool, playground, and a host of local activities nearby.
- Type:
- Single Family
- Sq.Ft.:
- 1,704
- Status:
- Active
- Beds:
- 4
- Lot size:
- 0.03 Acres
- Year built:
- 1995
- Baths:
- 4.00
- MLS#:
- 24176067
ADDITIONAL INFORMATION
Discover this delightful Wilsonville townhome, ideally situated close to shopping, dining, and freeways for ultimate convenience. Inside, you'll enjoy 2 primarys with 2nd on the main level, 9' ceilings on the main floor, a warm gas fireplace in the living room, and updated appliances. This home also features a detached garage and access to a community pool. The HOA covers exterior maintenance, sewer, water, garbage, common areas, and pool access!
Open House:
Saturday, 11/16 11:00-4:00PM
- Type:
- Single Family
- Sq.Ft.:
- 3,167
- Status:
- Active
- Beds:
- 5
- Year built:
- 2024
- Baths:
- 3.00
- MLS#:
- 24034595
ADDITIONAL INFORMATION
Incredible year end pricing!! Don't Miss Out! Under construction, come take a tour of our best-selling plan with a contemporary exterior. The bright and airy main floor features a spacious great room that opens to the kitchen with white painted cabinets, quartz countertops, Kitchen Aid appliances, and a walk-in pantry with ample storage. A den/5th bedroom on the main floor & full bath is perfect for guests. On the upper, 4 additional spacious bedrooms and a bonus room that is great for entertainment. The gorgeous bright primary suite features dual undermount sinks w/quartz countertop, soaking tub in tile platform and large walk-in closet. 2 car garage with additional shop space, fully landscaped large yard with stained cedar fencing included.
- Type:
- Single Family
- Sq.Ft.:
- 1,900
- Status:
- Active
- Beds:
- 3
- Year built:
- 1983
- Baths:
- 2.00
- MLS#:
- 24118316
- Subdivision:
- CHARBONNEAU ARBOR LAKE
ADDITIONAL INFORMATION
Welcome to Charbonneau! One of a kind location backing to Charbonneau's Green Course. One-story home featuring a new roof (2024), new exterior paint (2024), new dishwasher, 2 car garage + self contained golf cart garage, and an open concept living/dining room with newer composite wood flooring. Enter the property through a gated, private patio. Living/dining leads to expansive course-facing windows and a central gas fire place. Ample natural light lends well to design potential. Kitchen features quartz countertops, tile flooring, a large island with under-storage, and an additional stove top in addition to the stainless oven. The cozy breakfast nook overlooks the front entrance patio through large front-facing windows. Step-down formal dining area opens to the back brick patio, highlighted by privacy landscaping framing the 7th green and 8th tee box. Close enough to enjoy, far enough to avoid most errant of golf shots :) Sqft is approximate. This home has a ton of storage and is in close proximity the pool!
- Type:
- Single Family
- Sq.Ft.:
- 2,139
- Status:
- Active
- Beds:
- 2
- Lot size:
- 0.21 Acres
- Year built:
- 1991
- Baths:
- 2.00
- MLS#:
- 24657385
- Subdivision:
- Charbonneau - Fountain Lakes
ADDITIONAL INFORMATION
Unbeatable open one-level floorplan with tons of natural light. Through the gracious high foyer, you'll find gorgeous sight lines and large windows everywhere. Separate living and family rooms, plus another room as dedicated den through French doors. Den could easily be a 3rd bedroom. Stainless GE and Bosch appliances and solid granite countertops make cooking and entertaining a pleasure, and there are two cozy gas fireplaces. Enjoy one in the high-vaulted family room and kitchen, and the other from the dining table and living room. Cozy back patio right off the updated kitchen is perfect for BBQs with friends, or to enjoy quiet moments. Sunny brick courtyard wall is perfect for roses, herbs, or veggie garden. Laundry and utility room boasts a big pantry space and utility sink. Garage includes built-in cabinets and a brightly lit workbench or potting table set into a window nook. Extra wide garage makes parking inside a breeze. Imagine warm days at your new favorite summer hang-out at the pool directly across the street, and enjoy all the other Charbonneau amenities year round including tennis, pickleball, golf and bocce. The new neighborhood park has a dog-park too!
- Type:
- Single Family
- Sq.Ft.:
- 1,734
- Status:
- Active
- Beds:
- 3
- Year built:
- 2017
- Baths:
- 4.00
- MLS#:
- 24546485
- Subdivision:
- VILLEBOIS
ADDITIONAL INFORMATION
Three levels of sophisticated design adorn this corner townhome located in the coveted Villabois community. Immerse yourself in nature from the privacy of your own front porch while enjoying your morning coffee. Step inside and find a full suite located on the lower level which provides multi-generational, guest or home office accomodations. Open concept living on main level offers spacious living room with gas fireplace and slider out to a covered balcony, formal dining area and an entertainer's kitchen with SS gas appliances and a generously sized island, perfect for food prep or a gathering of friends. Primary suite on the upper level plus laundry, additional bedroom and a cozy loft that provides many possibilities. Full views of Mt Hood from many rooms! Attached one car garage with storage. Access to 160 acres of parks, trails, a bird sanctuary, dog parks, shops and a community center with a gym and pool. Every convenience imaginable at your fingertips. Don't miss the chance to experience upscale living in this vibrant community. Low HOAS!
Open House:
Sunday, 11/17 11:00-1:00PM
- Type:
- Single Family
- Sq.Ft.:
- 2,126
- Status:
- Active
- Beds:
- 3
- Year built:
- 1989
- Baths:
- 2.00
- MLS#:
- 24014404
- Subdivision:
- CHARBONNEAU
ADDITIONAL INFORMATION
The Charbonneau community is cherished for its peaceful, park-like ambiance, strong sense of belonging, and abundant amenities, which include golf courses, swimming pools, tennis courts, fitness centers, and scenic walking trails. This spacious, private, single-level home with 3 bedrooms and 2 bathrooms offers the perfect abode for comfortable and stylish living. You are greeted by a gated courtyard leading to a bright foyer and a formal living room with vaulted ceilings and a cozy gas fireplace seamlessly connecting to a dining room, which is ideal for hosting family gatherings or intimate dinners. The heart of the home features a large, well-appointed kitchen with a gas cooktop, pantry, built-in desk area, and an adjoining family room that invites relaxation. The primary bedroom boasts a generous ensuite bath and walk-in closet, while two additional bedrooms and a second bathroom provide ample space for guests or personal hobbies. With a spacious laundry room and an oversized garage offering plenty of storage, this home is as functional as it is beautiful. Outside, the low-maintenance patio is perfect for entertaining, unwinding, or simply enjoying the serene surroundings of the Charbonneau community, conveniently located near the Willamette River with easy access to the I-5 corridor. OPEN HOUSE SUNDAY
Open House:
Saturday, 11/16 11:00-4:00PM
- Type:
- Single Family
- Sq.Ft.:
- 3,135
- Status:
- Active
- Beds:
- 5
- Year built:
- 2024
- Baths:
- 3.00
- MLS#:
- 24499419
ADDITIONAL INFORMATION
Incredible year end pricing!! Don't Miss Out! This Farmhouse features 5 bedrooms including a den/guest room and full bath on the main floor. Enjoy the spacious great room and kitchen with a large walk-in pantry and Whirlpool appliances. On the upper, a generously sized bonus room and 4 bedrooms. The comfortable primary suite features a soaking tub, full tile shower, and walk-in closet with closet system. Tour our Iris plan today!
- Type:
- Condo
- Sq.Ft.:
- 1,050
- Status:
- Active
- Beds:
- 2
- Year built:
- 2018
- Baths:
- 2.00
- MLS#:
- 24478703
ADDITIONAL INFORMATION
You get to own this like-new, Model Unit, with all the upgrades! Laminate flooring throughout most of this 1-level condo with high ceilings and great natural light. 2 bedrooms, 2 full bathrooms, and attached garage. An accessible elevator will take you to the 2nd floor. Kitchen with quartz counters, tile backsplash, stainless appliances. Primary suite with quartz counters, walk-in closet. Laundry with storage. Refrigerator, washer, dryer, and all appliances included! Cozy electric fireplace. Beautiful covered back deck. Building has controlled access with key fob. Enjoy the highly coveted Villebois neighborhood close to restaurants, concerts, the outdoor market, excellent schools, and more!
- Type:
- Single Family
- Sq.Ft.:
- 1,992
- Status:
- Active
- Beds:
- 4
- Lot size:
- 0.06 Acres
- Year built:
- 2014
- Baths:
- 3.00
- MLS#:
- 24133350
ADDITIONAL INFORMATION
Welcome to your dream home in the charming Villebois neighborhood of Wilsonville! This beautiful 4 bedroom, 2.1 bathroom residence boasts modern living with gas and stainless steel appliances. Enjoy serene views as it fronts onto lush green space, perfect for relaxation and play. With easy access to nearby parks and scenic trails, outdoor adventures await right at your doorstep. Don't miss this opportunity to own a piece of paradise in a vibrant community!
- Type:
- Single Family
- Sq.Ft.:
- 2,315
- Status:
- Active
- Beds:
- 4
- Year built:
- 1997
- Baths:
- 3.00
- MLS#:
- 24517937
ADDITIONAL INFORMATION
Discover this charming 4-bedroom, 3-bath home with an additional office space and a 3-car garage, perfectly situated in the heart of Wilsonville. New paint inside and out. New carpet and flooring. This move in ready gem is yours for the taking. Enjoy the convenience of being close to shopping, parks, restaurants, and more. The versatile den, complete with a closet, can easily serve as a 5th bedroom. The property also features a fantastic backyard. This home is a must-see!
Open House:
Sunday, 11/17 12:00-2:00PM
- Type:
- Single Family
- Sq.Ft.:
- 2,183
- Status:
- Active
- Beds:
- 3
- Lot size:
- 0.17 Acres
- Year built:
- 1991
- Baths:
- 2.00
- MLS#:
- 24649409
- Subdivision:
- CHARBONNEAU
ADDITIONAL INFORMATION
*FRESH PAINT! CLEAN CARPETS! NEW PICTURES! Take another look at this beauty.* Welcome to 31139 SW Country View Lane, a charming residence nestled in the serene and sought-after community of Charbonneau. This home offers an ideal setting for both relaxation and entertaining. At entry, you are greeted with a large bedroom/den and formal living room and dining room. There is a separate family room with a cozy fireplace. The primary bedroom is a true retreat, complete with french doors leading to the backyard patio, dual walk-in closets and an en-suite bathroom featuring a jetted tub and a separate shower. The tall garage offers plenty of storage options. Step outside to your private backyard where you’ll find a beautifully mature landscaping, a spacious patio and plenty of room for outdoor entertaining or relaxation. Easy access to community amenities like a pool, golf course, local parks, shopping and dining. Don’t wait— this home won’t last long!
- Type:
- Single Family
- Sq.Ft.:
- 1,666
- Status:
- Active
- Beds:
- 4
- Lot size:
- 0.07 Acres
- Year built:
- 1999
- Baths:
- 3.00
- MLS#:
- 820979
- Subdivision:
- Boones Ferry
ADDITIONAL INFORMATION
Accepted Offer with Contingencies. Updated 4BR/2.5BA home on a quiet street offers comfort and modern updates. Sunny, open floor plan featuring a gas fireplace and a kitchen with island & quartz counters. All bedrooms are upstairs, including a spacious primary suite & convenient laundry hookups. Upgrades since 2018 include HVAC, carpet, blinds, paint, quartz counters, and LVP flooring. Across from a community park, it's centrally located near top schools, shopping, and Tranquil City Park and Montebello City Park.
Open House:
Saturday, 11/16 11:00-4:00PM
- Type:
- Single Family
- Sq.Ft.:
- 3,476
- Status:
- Active
- Beds:
- 5
- Year built:
- 2024
- Baths:
- 3.00
- MLS#:
- 24607464
- Subdivision:
- FROG POND RIDGE
ADDITIONAL INFORMATION
Ready to build Home, pick your own finishes!! Seller paid closing cost &/or rate buydown incentive, ask sales associate for details. Spacious farmhouse with a bedroom/den on the main floor! 5 bedrooms up, plus large bonus. Kitchen boasts striking stained cabinets w/soft close drawers, quartz countertops, walk-in pantry, and stainless-steel Whirlpool appliances include cooktop, B/I oven, B/I micro, DW, w/Broan chimney hood. Gorgeous spacious primary suite with dual undermount bath sinks w/quartz countertop, soaking tub in tile platform and huge walk-in closet. Convenient owner's entry with bench and hooks opens to 3 car tandem garage! Fully landscaped and fenced rear yard. Don't miss this opportunity!
Open House:
Saturday, 11/16 11:00-4:00PM
- Type:
- Single Family
- Sq.Ft.:
- 2,622
- Status:
- Active
- Beds:
- 4
- Year built:
- 2024
- Baths:
- 3.00
- MLS#:
- 24435661
- Subdivision:
- FROG POND VISTA
ADDITIONAL INFORMATION
Incredible year end pricing!! Don't Miss Out! White painted cabinets throughout, kitchen features slab quartz countertops, Whirlpool appliances, and large walk-in pantry! On the upper, enjoy a spacious loft, 3 secondary bedrooms, and private primary suite includes a dual vanity with undermount sinks, 5'x4' tile shower, soaking tub in tile platform. Home will include fully landscaped yard with stained cedar fencing and Stunning Oak Tree views!
Open House:
Saturday, 11/16 11:00-4:00PM
- Type:
- Single Family
- Sq.Ft.:
- 2,758
- Status:
- Active
- Beds:
- 4
- Year built:
- 2024
- Baths:
- 3.00
- MLS#:
- 24292425
- Subdivision:
- FROG POND RIDGE
ADDITIONAL INFORMATION
Incredible year end pricing!! Don't Miss Out!. Promotion details are available at model home. Beautiful modern farmhouse with a 3-car tandem garage and den on the main floor! 3 bedrooms up, plus large bonus. Kitchen boasts striking white painted cabinets w/soft close drawers, quartz countertops, walk-in pantry, and stainless-steel Whirlpool appliance package includes cooktop, B/I oven, B/I micro, DW, w/Broan chimney hood. Gorgeous spacious primary suite with dual undermount bath sinks w/quartz countertop, soaking tub in tile platform and large walk-in closet. Convenient owner's entry opens to 3 car garage! Fully landscaped and fenced rear yard. Don't miss this brand-new plan!
- Type:
- Single Family
- Sq.Ft.:
- 2,244
- Status:
- Active
- Beds:
- 4
- Lot size:
- 0.08 Acres
- Year built:
- 2012
- Baths:
- 3.00
- MLS#:
- 24263996
ADDITIONAL INFORMATION
OPEN HOUSE Sunday,11/10/2024 12pm-2pm. Impeccably maintained Villebois traditional on ideal spacious corner lot is steps away from community pool, playground, and workout facility! Hardwood floors, high ceilings, open concept main living area. Dual sided fireplace, 2 car garage, lovely yard space, mature plantings and outdoor dining area. Chefs kitchen with tons of prep space, gas range, & huge granite center island. Refrigerator included. Generous primary suite with walk-in closet plus office/nursery, laundry. This one is sure to impress!


Wilsonville Real Estate
The median home value in Wilsonville, OR is $650,000. This is higher than the county median home value of $555,800. The national median home value is $338,100. The average price of homes sold in Wilsonville, OR is $650,000. Approximately 48.45% of Wilsonville homes are owned, compared to 47.38% rented, while 4.17% are vacant. Wilsonville real estate listings include condos, townhomes, and single family homes for sale. Commercial properties are also available. If you see a property you’re interested in, contact a Wilsonville real estate agent to arrange a tour today!
Wilsonville, Oregon has a population of 25,887. Wilsonville is less family-centric than the surrounding county with 33.07% of the households containing married families with children. The county average for households married with children is 33.61%.
The median household income in Wilsonville, Oregon is $78,508. The median household income for the surrounding county is $88,517 compared to the national median of $69,021. The median age of people living in Wilsonville is 36.8 years.
Wilsonville Weather
The average high temperature in July is 81.7 degrees, with an average low temperature in January of 36.1 degrees. The average rainfall is approximately 42.8 inches per year, with 1.5 inches of snow per year.
