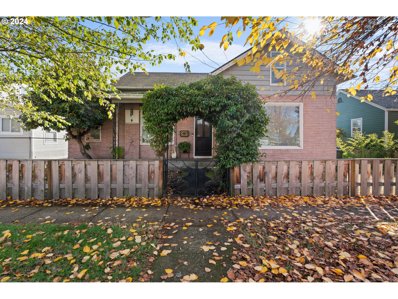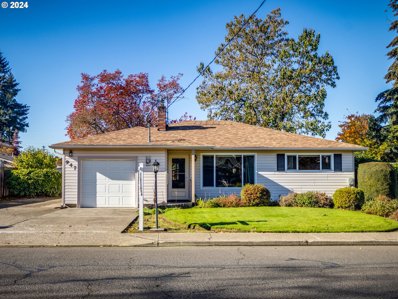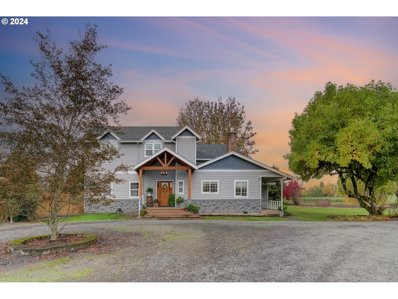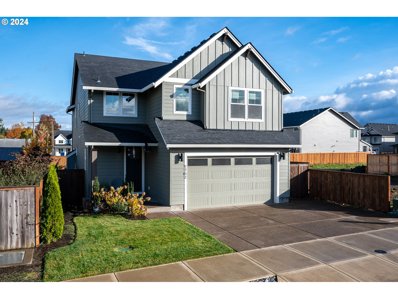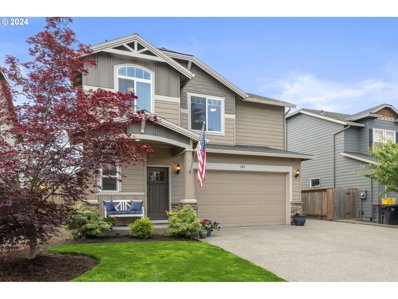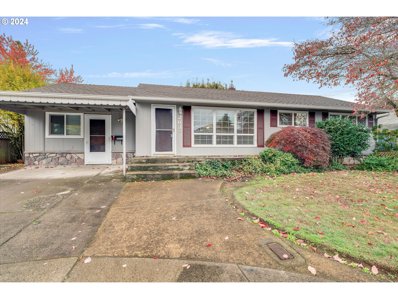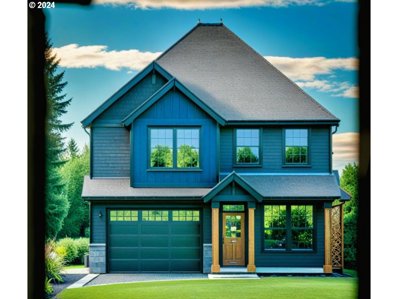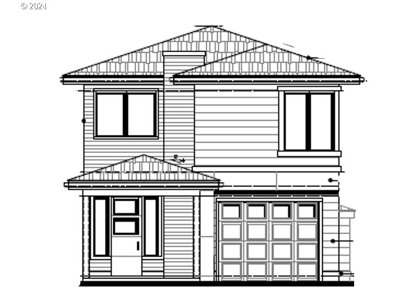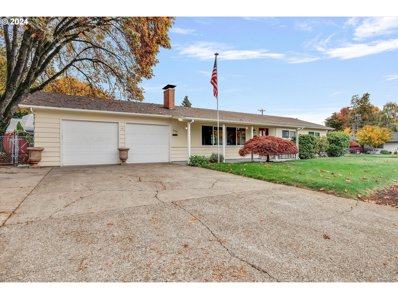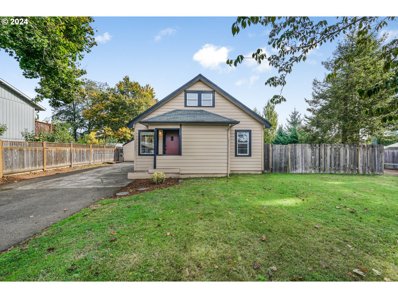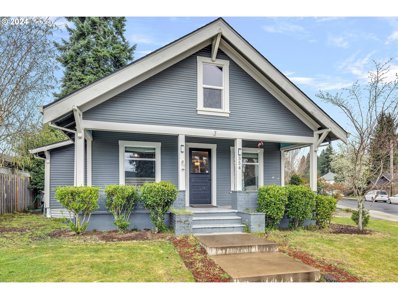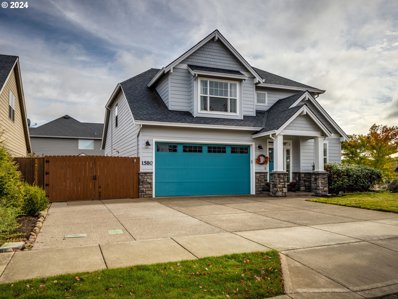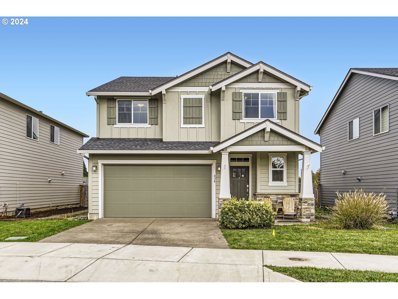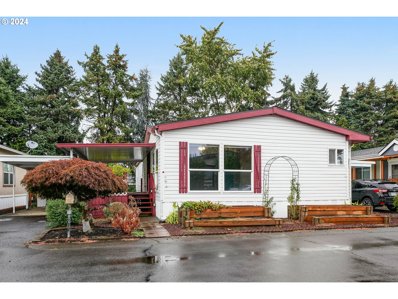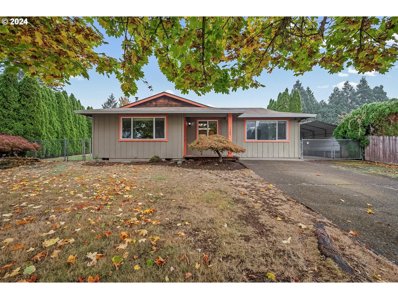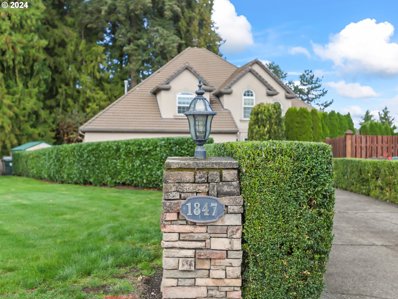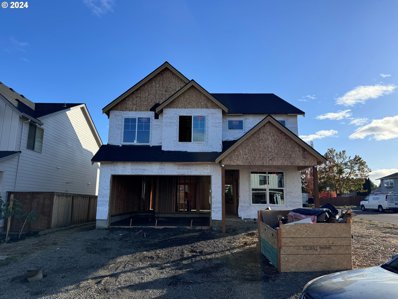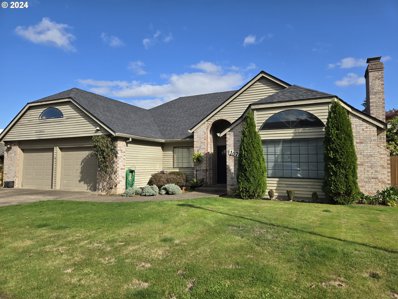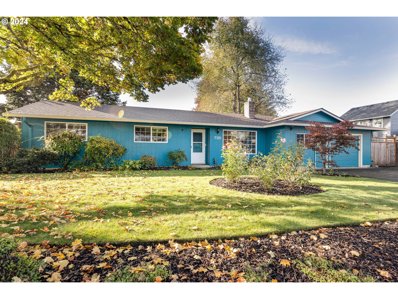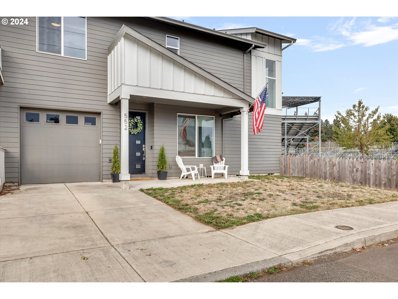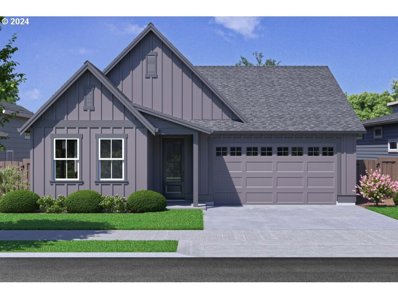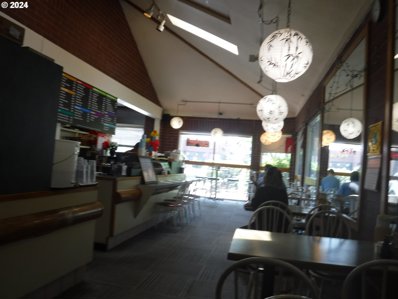Canby OR Homes for Rent
The median home value in Canby, OR is $584,000.
This is
higher than
the county median home value of $555,800.
The national median home value is $338,100.
The average price of homes sold in Canby, OR is $584,000.
Approximately 65.63% of Canby homes are owned,
compared to 32% rented, while
2.37% are vacant.
Canby real estate listings include condos, townhomes, and single family homes for sale.
Commercial properties are also available.
If you see a property you’re interested in, contact a Canby real estate agent to arrange a tour today!
$375,000
730 NW 3RD Ave Canby, OR 97013
- Type:
- Single Family
- Sq.Ft.:
- 1,420
- Status:
- NEW LISTING
- Beds:
- 3
- Year built:
- 2005
- Baths:
- 3.00
- MLS#:
- 24090384
- Subdivision:
- Valentine Meadows
ADDITIONAL INFORMATION
Open Sat 11:00am-1:00pm. Open concept layout with gas fireplace in living area and an island with eating area in the kitchen. Upstairs are 3 bedrooms with the primary featuring an en-suite bathroom and ample closet space. There is also two more bedrooms, bath a dedicated laundry room! The fenced backyard adds a touch of privacy for your outdoor time.
$754,900
1130 SE 17th Ave Canby, OR 97013
- Type:
- Single Family
- Sq.Ft.:
- 2,190
- Status:
- NEW LISTING
- Beds:
- 4
- Baths:
- 2.00
- MLS#:
- 24146495
- Subdivision:
- MARK'S PLACE
ADDITIONAL INFORMATION
Imagine watching the sunset from the covered outdoor living space; beautiful single story Hillmont floor plan presented by Award Winning builder Pahlisch Homes. This homes quality & finishes will be the envy of family & friends. This 2,190 sq. ft. home will delight all the senses with the natural light in its beautiful spacious kitchen, dining and great room, ideal for entertaining. Relax in the primary suite with generous walk-in closet, tiled walk-in shower and window lit soaking tub. Plenty of room with 3 additional large bedrooms. Enjoy ample space in the 3 car garage. Once you see all of the detail this home has to offer: from stainless steel appliances and quartz countertops to the coffered ceilings and mudroom, you'll find it is simply fabulous. This areas beautiful and peaceful surroundings with trails, community park & pickle ball, playground will carry over into the everyday way of living that continues into your home. Mark's Place master planned community borders the beautiful Molalla River, which is home to wildlife and waterfowl of all varieties. Residents have ample opportunities to hike, fish, swim, boat, or jet ski all within a couple miles of the city. Close to Canby's quality schools, parks, and local shopping. Buyers have an opportunity to select hard finishings and/or upgrades if before design cutoff.
$399,000
425 NW 3RD Ave Canby, OR 97013
- Type:
- Single Family
- Sq.Ft.:
- 1,326
- Status:
- NEW LISTING
- Beds:
- 3
- Lot size:
- 0.07 Acres
- Year built:
- 1910
- Baths:
- 1.00
- MLS#:
- 24672674
ADDITIONAL INFORMATION
Step into a delightful vintage light cosmetic fixer home, brimming with charm and character, nestled in the heart of the vibrant Canby community. Here, you’ll find yourself moments away from schools, parks, dining establishments, a movie theater, and shopping delights. This cute home boasts an updated kitchen, adorned with stainless steel appliances and a double oven. Outside, fenced, low-maintenance yards await, including an insulated shed equipped with power—perfect for a hobby shop. The property offers the flexibility of commercial/residential mixed use, inviting endless possibilities.
$449,000
947 N HOLLY St Canby, OR 97013
Open House:
Saturday, 11/16 11:00-2:00PM
- Type:
- Single Family
- Sq.Ft.:
- 1,134
- Status:
- NEW LISTING
- Beds:
- 3
- Year built:
- 1958
- Baths:
- 1.00
- MLS#:
- 24681248
ADDITIONAL INFORMATION
OPEN HOUSE 11/17/24 - 11AM-2PM First Time on the Market! This move-in ready, one owner home has been well maintained and cared for meticulously. It is close to the heart of beautiful downtown Canby along with all the shopping, restaurants, and entertainment options as well as just blocks away from Wait Park. Pulling up to this home you will see that it has great street appeal, and you can’t miss the beautiful landscaping. The home has a fully fenced backyard with double storage sheds (6'x11' and 6'x20'), a covered patio (24'x14') and lots of mature trees and plants. The interior of the home has a living room with wood burning stove, along with baseboard heating, and lots of windows with natural light throughout. The kitchen and dining area are nestled near the back door and covered patio for year-round entertaining possibilities. The bedrooms are sized well and located on the opposite side of the home along with the bathroom. There are hardwood floors under most of the carpeting. This home has plenty of parking available including RV/Boat parking. Don’t miss the opportunity to become the second owner of this great home.
$1,275,000
8144 S HEINZ Rd Canby, OR 97013
- Type:
- Single Family
- Sq.Ft.:
- 3,889
- Status:
- NEW LISTING
- Beds:
- 4
- Lot size:
- 2.68 Acres
- Year built:
- 1900
- Baths:
- 3.00
- MLS#:
- 24648955
ADDITIONAL INFORMATION
Dreamy homestead with completely remodeled farmhouse and 2nd residence for your multi-gen needs. Home and studio have both been tastefully updated inside and out with charming extra touches. Lovely built-ins, heated tile floors in master bathroom with a master suite and walk through closet of your dreams. Four comfortable bedrooms with one on the main floor PLUS an office on the main. LVP floors throughout with cozy carpet in the bedrooms. Both bedrooms upstairs have adorable window seating. Four covered porches surround the home for your relaxing pleasure. Studio has 2 bedrooms and 2 full bathrooms and has been completely updated with luxurious fixtures and heated tiled floors in bathroom. Detached 3 car carport, 10x14 greenhouse, 2700 sq ft barn with bonus space on upper level with heat/power,45x30 RV cover with deck, 2 RV hookups/water, adorable tree house for kids and adults! Both homes have their own fully fenced backyard. Enchanting property surrounded by Canby farm country with captivating views of Mt Hood and peaceful setting on 2.68 acres. Relax and take a dip in your hot tub while star gazing on your 'lil slice of heaven on earth.
$670,000
1762 N OAK St Canby, OR 97013
- Type:
- Single Family
- Sq.Ft.:
- 2,461
- Status:
- Active
- Beds:
- 3
- Year built:
- 2022
- Baths:
- 3.00
- MLS#:
- 24464535
ADDITIONAL INFORMATION
Welcome to this exquisite Better-Than-New 2022 home offering 3 bedrooms, 2.5 baths and a bonus room designed with modern aesthetic. The open floor plan of the main level is enhanced by the warm tone of beautiful laminate flooring, creating a seamless flow through the main living, kitchen and dining areas. Elegant quartz countertops and a french door pantry set the stage for culinary adventures for many holidays to come. Throughout the home top-down bottom-up blinds provide superb light management and privacy. The bonus room delivers additional space, adaptable to your needs as an office, bedroom or recreational space. Everyone loves a top-floor laundry room. Outside, enjoy an expansive grassy area with improved fencing for added privacy. The gas fireplace adds warmth and ambiance, while the newly added A/C ensures year-round comfort. The large backyard provides an ideal setting for outdoor gatherings and relaxation. Sprinklers with Rainbird system helps keep it luscious and green with minimal effort. This home harmonizes style, comfort, and functionality, making it a must-see.
$569,999
133 SE 15TH Ct Canby, OR 97013
- Type:
- Single Family
- Sq.Ft.:
- 2,137
- Status:
- Active
- Beds:
- 4
- Lot size:
- 0.12 Acres
- Year built:
- 2016
- Baths:
- 3.00
- MLS#:
- 24126225
ADDITIONAL INFORMATION
Welcome to this beautifully maintained 2016 traditional Craftsman, where modern elegance meets cozy charm! This move-in-ready gem offers over 2,100 SQFT of thoughtfully designed living space, featuring 4 spacious bedrooms and 2.5 baths. As you step inside, you’ll be greeted by fresh interior paint in the bedrooms and an open-concept layout that seamlessly connects the gourmet kitchen and dining area. The main level showcases a luxurious primary suite with an ensuite bath, a stunning kitchen with custom cabinetry and quartz countertops, and a cozy family room enhanced by a gas fireplace. Enjoy effortless indoor-outdoor living with a sliding door leading to a manicured backyard and a covered patio—perfect for entertaining. The outdoor space is fully fenced, with a complete irrigation system, garden beds, and a dog run, blending both beauty and functionality. Upstairs, you’ll find three additional bedrooms and a full bath, offering ample space for family or guests. Located in the peaceful Dinsmore Estates, this home is a tranquil retreat with nearby local restaurants, outdoor activities, and a vibrant downtown with year-round events.
- Type:
- Single Family
- Sq.Ft.:
- 2,492
- Status:
- Active
- Beds:
- 3
- Year built:
- 1954
- Baths:
- 2.00
- MLS#:
- 24526863
ADDITIONAL INFORMATION
Welcome to this inviting home, where comfort meets practicality! Featuring three cozy bedrooms on the main floor, this home offers a warm and welcoming atmosphere for everyone. Two well-appointed bathrooms provide convenience for daily routines, one on each floor. The finished basement adds valuable living space with versatile bonus rooms—perfect for a home office, playroom, or extra guest area. A convenient kitchenette enhances the space, making it great for entertaining or relaxing. With abundant storage throughout the home, you’ll find plenty of room to keep everything organized and tidy. Don’t miss your chance to own this delightful property! Schedule your showing today and experience the perfect blend of space, comfort, and functionality!
$619,900
1024 NE 17th Ave Canby, OR 97013
- Type:
- Single Family
- Sq.Ft.:
- 2,386
- Status:
- Active
- Beds:
- 3
- Baths:
- 3.00
- MLS#:
- 24614090
- Subdivision:
- BECKWOOD PLACE
ADDITIONAL INFORMATION
Discover your new home in the beautiful Beckwood Subdivision of Canby! This charming traditional-style residence boasts three spacious bedrooms, a versatile bonus room, and a convenient den on the main level—perfect for work or play. The thoughtfully designed layout enhances both comfort and functionality, making it ideal for families of all sizes.Relax and unwind in the luxurious primary bath, featuring a soothing soaking tub—a perfect retreat after a long day. Situated close to scenic walking trails and a dog park, this home offers plenty of outdoor activities right at your doorstep. Plus, with downtown Canby just a short drive away, you'll enjoy easy access to shopping, dining, and community events.Please note that the listing photo is a rendering. Buyers who enter into contract before construction begins will have the exciting opportunity to choose their own selections, allowing for a personalized touch in your new home. Don’t miss this chance to create your ideal living space in a vibrant, growing neighborhood! Schedule your showing today!Preferred Lender offers buyers incentive.
$599,900
1019 NE 17th Ave Canby, OR 97013
ADDITIONAL INFORMATION
Welcome to your dream home in the brand new Beckwood Subdivision! This stunning modern residence features three spacious bedrooms, a huge primary bath and spacious closets. The open-concept design seamlessly blends contemporary aesthetics with functional living, creating an inviting atmosphere for relaxation and entertainment.Nestled in a prime location, you'll enjoy easy access to picturesque walking trails and a nearby dog park, making it ideal for outdoor enthusiasts and pet lovers alike. Plus, with downtown Canby just moments away, you’ll have all the conveniences of shopping, dining, and community events right at your fingertips.Don’t miss the opportunity to make this beautiful home your own in a vibrant, growing neighborhood. Schedule a showing today!Preferred Lender has buyer incentives. Get into contract before construction begins to customize selections
$469,900
200 NW 10TH Ave Canby, OR 97013
- Type:
- Single Family
- Sq.Ft.:
- 1,231
- Status:
- Active
- Beds:
- 3
- Lot size:
- 0.25 Acres
- Year built:
- 1963
- Baths:
- 2.00
- MLS#:
- 24286566
ADDITIONAL INFORMATION
Discover your ideal home in this delightful ranch-style residence located on a generous corner lot. As you enter, you’ll appreciate the newer flooring and fresh paint that create a warm and inviting ambiance throughout. The heart of the home features a lovely kitchen, complete with granite countertops, a classic tile backsplash, and stainless steel appliances including 2 ovens—perfect for family meals and gatherings. The cozy living room, highlighted by a welcoming fireplace and built-in shelves, is an inviting space for relaxation and entertainment. Step outside to a spacious yard for activities and play. With ample RV parking available, this home is perfect for those who love to explore. Don’t miss your chance to make this charming property yours! Schedule a showing today and experience all the wonderful features this ranch home has to offer!
Open House:
Sunday, 11/17 1:00-3:00PM
- Type:
- Single Family
- Sq.Ft.:
- 1,218
- Status:
- Active
- Beds:
- 3
- Year built:
- 1977
- Baths:
- 2.00
- MLS#:
- 24019587
- Subdivision:
- Willamette Green #92
ADDITIONAL INFORMATION
Wonderful setting for this very nice townhouse. Updated main floor bathroom. Mini Splits. Living room has a cozy gas fireplace for those chilly evenings. Nice sized bedrooms. A patio out back with a forest view. Private deck in the front great for bbq and relaxing. Oversized 2 car garage. Subdivision has a pool and is next Eco Park and the logging trail that goes from the Southside of town clear down to the river.
$600,000
1520 N MAPLE St Canby, OR 97013
- Type:
- Single Family
- Sq.Ft.:
- 2,350
- Status:
- Active
- Beds:
- 5
- Lot size:
- 0.2 Acres
- Year built:
- 1930
- Baths:
- 3.00
- MLS#:
- 24354268
ADDITIONAL INFORMATION
Charming home on a spacious .2-acre lot, offering a fantastic income opportunity with a permitted 1-bed/1-bath attached ADU! The ADU features a cozy sitting room, mini kitchen, and French doors leading to a private covered deck that's perfect for added rental income or multi-generational living. The main living space has beautiful flooring and elegant wood trim around doors and windows, creating a warm and inviting atmosphere. The bright living room is filled with natural light from numerous windows, while the large kitchen includes a dining area for family gatherings. The main floor offers two bedrooms, a full bath, a half bath, and a sizable laundry room with a sink, storage, and backyard access, making it a great mudroom. Upstairs, you'll find two additional bedrooms ideal for guests or a home office. There's tons of potential in the large unfinished basement, ready for your personal touch. The fully fenced backyard includes a covered patio and raised garden beds, perfect for outdoor entertaining and gardening. Located close to restaurants, parks, schools, and the Willamette Valley Country Club, this home offers convenience, charm, and opportunity!
$439,000
354 NE 4TH Ave Canby, OR 97013
- Type:
- Single Family
- Sq.Ft.:
- 2,232
- Status:
- Active
- Beds:
- 4
- Lot size:
- 0.11 Acres
- Year built:
- 1910
- Baths:
- 2.00
- MLS#:
- 24006134
ADDITIONAL INFORMATION
Charming bungalow in the heart of Canby, offering three bedrooms, one flex room, two bathrooms, and 2,232 square feet of living space. This home boasts a warm and inviting atmosphere with a moderately updated interior, perfect for comfortable living. The spacious layout includes a cozy living area, a well-appointed kitchen with modern appliances, and a dining area ideal for family meals. Outside, you'll find a beautifully landscaped yard, perfect for enjoying the Pacific Northwest's natural beauty. Don't miss the opportunity to make this lovely bungalow your new home!
$629,900
1580 S LUPINE St Canby, OR 97013
- Type:
- Single Family
- Sq.Ft.:
- 2,210
- Status:
- Active
- Beds:
- 3
- Lot size:
- 0.16 Acres
- Year built:
- 2014
- Baths:
- 3.00
- MLS#:
- 24411271
- Subdivision:
- DINSMORE ESTATES
ADDITIONAL INFORMATION
Exceptional 2 story Craftsman home, meticulously maintained with the primary suite on the main floor and 2 additional spacious bedrooms upstairs. Great room concept includes living room area with gas fireplace, vaulted ceilings, gleaming laminate flooring and a wide slider that leads to the fully fenced & landscaped backyard. Great for entertaining! The kitchen area includes beautiful Hickory cabinets, Granite countertops, Double oven, Gas cooktop on center island, large eating area and don't miss the spacious pantry! The refrigerator stays. Back patio has a cedar lined vaulted cover for shelter from the elements, gas hook-up and a custom designed garden/tool shed for more storage. Upstairs consists of 2 large bedrooms, both with walk-in closets, a full bathroom, a spacious family room with a wall of built-in shelves and a separate roomy closet. Storage galore throughout the home. Laundry room is near the primary suite and includes the washer & dryer. A nice touch to the home includes a cozy office nook, which provides a place for all your paperwork. Yard sprinklers in both front & back of this beautifully landscaped yard. RV parking with an electrical hook-up in an enclosed fenced area on the side of the home. Convenient location near schools, parks, shopping in an area of new & newer homes. Come take a look, this home is move-in ready!
$625,000
438 SW 16TH Ave Canby, OR 97013
- Type:
- Single Family
- Sq.Ft.:
- 2,306
- Status:
- Active
- Beds:
- 4
- Lot size:
- 0.14 Acres
- Year built:
- 2021
- Baths:
- 3.00
- MLS#:
- 24263024
- Subdivision:
- BECK POND
ADDITIONAL INFORMATION
Discover this stunning 2021 Craftsman-style home located in the south side of Canby. The main floor is spacious and filled with natural light, featuring a large kitchen with an island, granite countertops, a pantry, and ample cabinet space, along with a welcoming living room.Upstairs, you’ll find four large bedrooms, including a primary suite with a walk-in closet and ensuite. The home also includes a tankless water heater for energy efficiency and limitless hot water. Outside, enjoy a large fenced backyard, perfect for outdoor activities and gatherings.Don’t miss the opportunity to make this beautiful home yours! Welcome home.
$149,000
835 SE 1ST Ave Canby, OR 97013
- Type:
- Manufactured/Mobile Home
- Sq.Ft.:
- 1,568
- Status:
- Active
- Beds:
- 3
- Year built:
- 1995
- Baths:
- 2.00
- MLS#:
- 24159708
ADDITIONAL INFORMATION
OPEN HOUSE SATURDAY 10/26/2024 from 11am -1pm. This 3 bedroom - 2 bathroom manufactured home located at Canby Manor, a 55+ mobile home park, has vaulted ceilings, large open floor plan and tons of windows with natural light. The home also offers a main living room area open to the kitchen perfect for entertaining, spacious guest bedrooms, large primary w/full bath, laundry/pantry area, cold AC and more!! Garden shed included!! Space rent is $1057/month. Includes water & garbage.
$435,000
1147 NE 13TH Cir Canby, OR 97013
- Type:
- Single Family
- Sq.Ft.:
- 1,401
- Status:
- Active
- Beds:
- 3
- Lot size:
- 0.16 Acres
- Year built:
- 1974
- Baths:
- 1.00
- MLS#:
- 24546525
ADDITIONAL INFORMATION
Offers due by Nov 1st at 12 pm. This charming one-level home is nestled on a quiet street, you’ll enjoy easy access to nearby parks, schools, and walking paths. Inside, you’ll find a spacious and well-lit living area with large windows and hardwood floors throughout. The converted garage provides additional square footage and living space. The kitchen has a stainless steel fridge and dishwasher and ample storage. The backyard is a flat level lot perfect for entertaining or simply relaxing. With its prime location and desirable features, this home is an excellent choice for first-time homebuyers or those seeking main level living.
$749,900
1847 N TEAKWOOD Cir Canby, OR 97013
- Type:
- Single Family
- Sq.Ft.:
- 2,771
- Status:
- Active
- Beds:
- 4
- Year built:
- 1998
- Baths:
- 3.00
- MLS#:
- 24656210
ADDITIONAL INFORMATION
From the detailed moldings to the Brazilian hardwood floors, this gorgeous home was designed with function and care. High ceilings and gracious amounts of light offer a sense of living in comfort. Take in the pastoral view from your deck or relax in the hot tub. Embrace a bit of elegance in your own spacious estate. Features include 3 bedrooms, large bonus room could be a 4th bedroom, 2 ½ baths, formal living, dining, spacious kitchen with eating area, desk, family room and large pantry. 3 car garage and don’t miss the large storage area down below with work bench and power. Easy access to all amenities.
- Type:
- Single Family
- Sq.Ft.:
- 2,544
- Status:
- Active
- Beds:
- 4
- Baths:
- 3.00
- MLS#:
- 24330308
- Subdivision:
- Beckwood Place
ADDITIONAL INFORMATION
Welcome to this exceptional new home to be completed in February, perfectly positioned on the corner of a tranquil street in a delightful neighborhood. As you enter, you'll be greeted by an open-concept layout highlighted by windows that flood the space with natural light. The inviting living room features a cozy gas fireplace and seamlessly connects to the well-appointed kitchen, which boasts warm cabinetry, elegant tile work, an eat-bar island, and a generous pantry for ample storage. The kitchen flows effortlessly into the dining area, which opens to a spacious covered patio—ideal for al fresco dining and entertaining. 4 Bedrooms plus a bonus room and den on the main.
$629,000
1078 N GRANT St Canby, OR 97013
- Type:
- Single Family
- Sq.Ft.:
- 2,533
- Status:
- Active
- Beds:
- 3
- Year built:
- 1987
- Baths:
- 2.00
- MLS#:
- 24570394
ADDITIONAL INFORMATION
Let your holiday entertaining begin! Tons of space in this open Great Room with spacious kitchen and large island. An abundance of counterspace wraps around the entire kitchen. Luxury vinyl plank flooring. Curl up around a crackling fire in the living room. House flows nicely to bedrooms and private primary suite. Pamper yourself in the large primary bath with tub and separate shower. Updated bathrooms have quartz countertops. Attic bonus space works well for storage. Rv parking area beside the driveway. Great north side location close to downtown. Hot tub included.
$555,000
735 NW 9TH Ave Canby, OR 97013
- Type:
- Single Family
- Sq.Ft.:
- 1,772
- Status:
- Active
- Beds:
- 4
- Year built:
- 1976
- Baths:
- 3.00
- MLS#:
- 24595189
ADDITIONAL INFORMATION
Wonderful one level home situated on a large corner lot. Stop by the front door to enjoy the serene pond and waterfall. This home is bright and light and features 2 primary suites, 3 full baths and a workshop area with outside access. This room could be workshop, art studio or even convert to second kitchen. The fully fenced backyard is a wonderland of lush plantings, covered deck, and even a greenhouse. There is a 30 amp RV hookup next to the garage. Put this one on your must see list!
$360,000
552 NE 3RD Ave Canby, OR 97013
- Type:
- Single Family
- Sq.Ft.:
- 901
- Status:
- Active
- Beds:
- 2
- Lot size:
- 0.07 Acres
- Year built:
- 2019
- Baths:
- 2.00
- MLS#:
- 24607432
ADDITIONAL INFORMATION
Discover your dream home with this exceptional Canby home, offering high-quality craftsmanship at an affordable price! Located within walking distance to downtown, this property combines convenience and modern comfort. The kitchen is equipped with stainless steel appliances, sleek quartz countertops, and soft-close cabinets, while Milgard windows let in natural light. Enjoy year-round comfort with a heating and cooling system and the efficiency of on-demand hot water. With no HOA fees and standard CC&Rs, this home offers added flexibility and peace of mind. Come see the superior quality throughout!
$659,900
Address not provided Canby, OR 97013
- Type:
- Single Family
- Sq.Ft.:
- 1,906
- Status:
- Active
- Beds:
- 3
- Baths:
- 2.00
- MLS#:
- 24506696
- Subdivision:
- MARK'S PLACE
ADDITIONAL INFORMATION
Beautiful single story 3 bedrooms plus a den, 2 bathroom offers a generous 1,906 sq. ft. of livable space. Step inside to find a bright and airy great room, boasting high ceilings and a cozy fireplace. The modern kitchen is a chef's delight featuring high quality finishes, stainless steel appliances, and a roomy pantry. This home includes a den that can easily serve as a home office, fitted with a desk and chair. The primary bedroom is a true retreat offering tranquility and comfort, while the bathroom maintains a crisp aesthetic with a tile shower & dual sinks. The covered patio provide a perfect setting for outdoor enjoyment. With its blend of style and practicality, this home is an opportunity not to be missed. This areas beautiful and peaceful surroundings with future trails, community park & pickelball will carry over into the everyday way of living that continues into your home. Mark's Place master planned community borders the beautiful Molalla River, which is home to wildlife and waterfowl of all varieties. Residents have ample opportunities to hike, fish, swim, boat, or jet ski all within a couple miles of the city. Close to Canby's quality schools, parks, and local shopping. Concessions available, please contact agent.
- Type:
- Business Opportunities
- Sq.Ft.:
- 2,500
- Status:
- Active
- Beds:
- n/a
- Baths:
- MLS#:
- 24438911
ADDITIONAL INFORMATION
FAMOUS LOCAL TERIYAKI RESTAURANT BUSINESS!!UNBELIEVABLY LOW RENT AT LESS THAN $2,000/MONTH, SUPER SHORT BUSINESS HOURS, CLOSED AT 6 PM DAILY ON WEEKDAYS, NO DINNER AND NO ALCOHOL, GIANT GROWTH POTENTIAL, ONLY OPEN UNTIL 8 ON FIRDAY AND SATURDAY, CLOSED ON SUNDAYS, DAILY SALE IS AVE. $900 TI $1,000/day, can buy with $70,000 cash down payment on seller financing, the best buy!!



