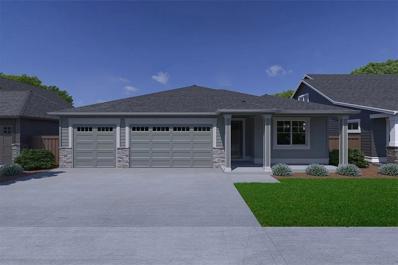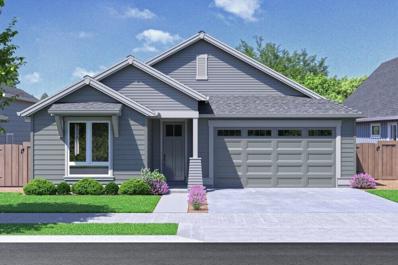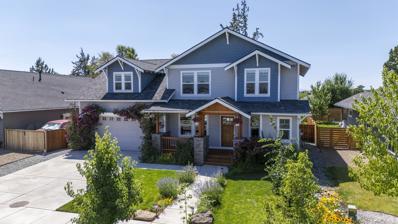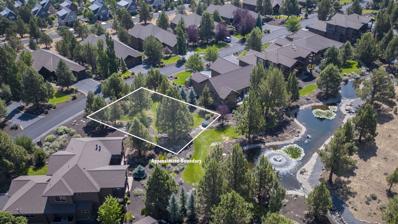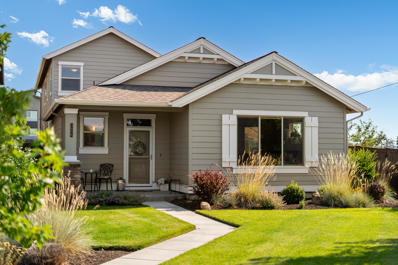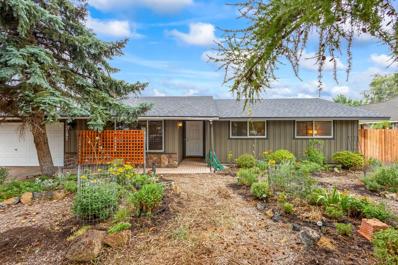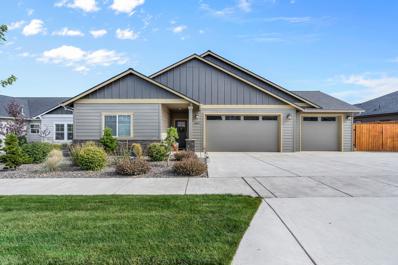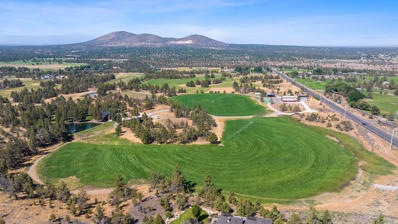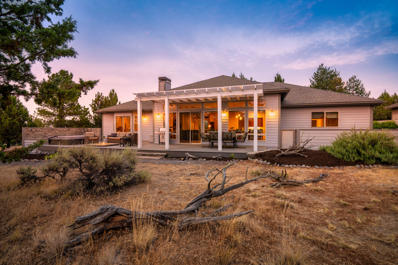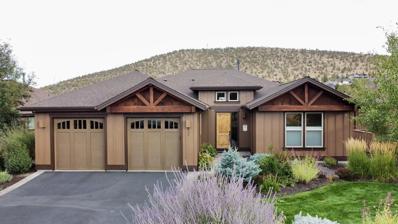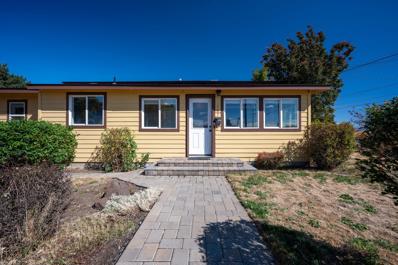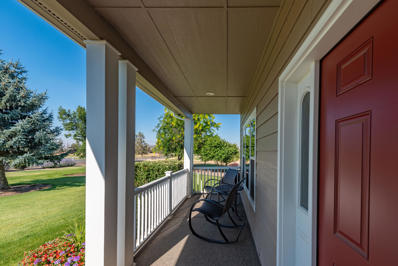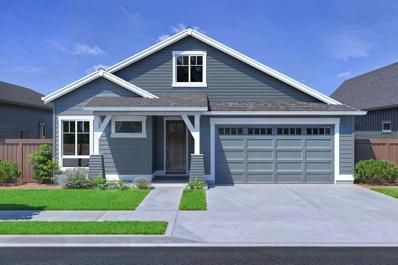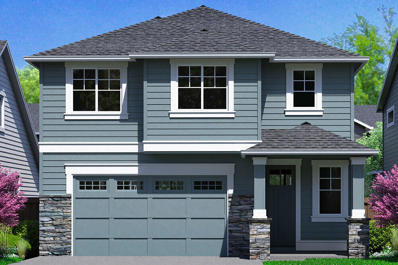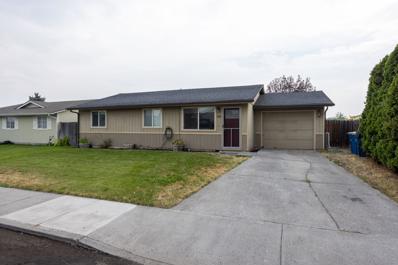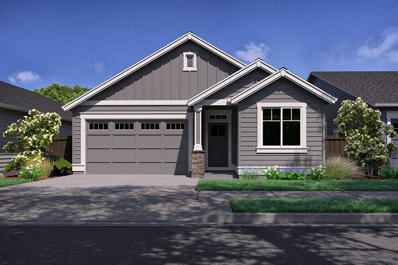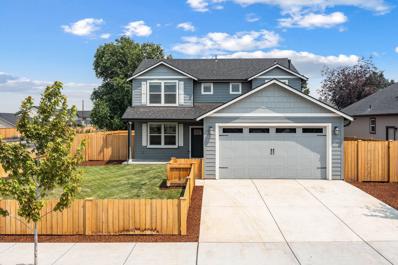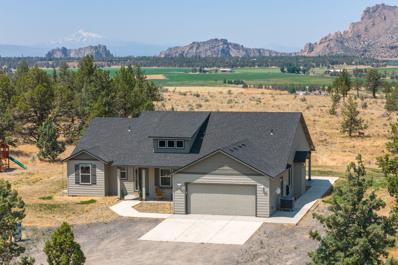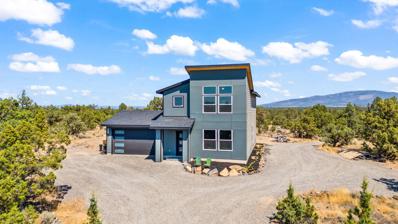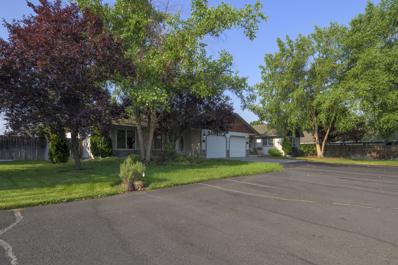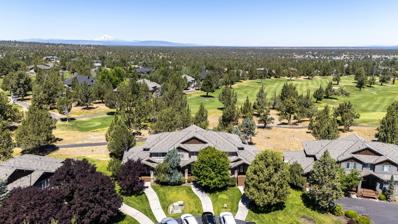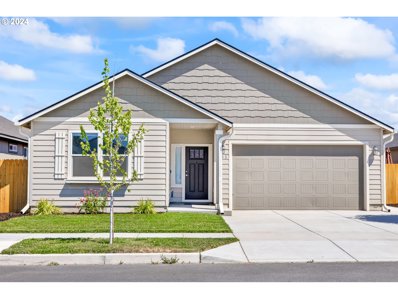Redmond OR Homes for Rent
$698,650
3931 SW 47th Place Redmond, OR 97756
- Type:
- Single Family
- Sq.Ft.:
- 2,190
- Status:
- Active
- Beds:
- 4
- Lot size:
- 0.17 Acres
- Year built:
- 2024
- Baths:
- 2.00
- MLS#:
- 220187602
- Subdivision:
- North Trailside
ADDITIONAL INFORMATION
** $15,000 buyer bonus when using Hixon Mortgage, See site agent for details** Homesite #44 - UNDER CONTRUCTION - The Hillmont plan is a 4 bedroom ranch style single level with 3-car garage on a 7,612 SF lot at Trailside by quality award winning builder Pahlisch Homes. This beautiful home has all the luxury features you expect from this builder. This open floor plan offers a spacious great room, open kitchen, a beautiful primary suite, front and backyard landscaping and much more. This home also includes a 3-car garage! Located at the edge of SW Redmond, just minutes from Bend, the Airport, Smith Rock State Park, and downtown shops. Two ski resorts Hoodoo and Mt. Bachelor are less than an hour away. Estimated completion in Summer of 2024. Model home is located at 4707 SW Coyote Ave and is open Fri-Tues from 12-5pm. Estimated completion in FEBRUARY 2025.
$604,900
4009 SW 47th Place Redmond, OR 97756
- Type:
- Single Family
- Sq.Ft.:
- 1,906
- Status:
- Active
- Beds:
- 3
- Lot size:
- 0.19 Acres
- Baths:
- 2.00
- MLS#:
- 220187601
- Subdivision:
- North Trailside
ADDITIONAL INFORMATION
Homesite #40 - 2025 START - New Tahoma single level floorplan with Den on 8,292 sf corner lot. Pahlisch Homes' Trailside is a community of single-family homes built by our award winning builder. This well designed floorplan offers a spacious great room with open concept kitchen for entertaining all of your family/guests. As in all Pahlisch Homes, well-crafted finishes are used such as solid Quartz counters, luxury laminate flooring, shaker cabinets, living room fireplace, 6-inch baseboards, back covered patio, front and backyard landscaping, fencing, A/C and much more. Located in SW Redmond OR just 15 miles from Bend, near the Airport, Smith Rock State Park, and downtown shops. Two ski resorts Hoodoo and Mt. Bachelor are less than an hour away. **Buyer to receive a $5,000 Buyer Bonus for using Hixon Mortgage for financing. Model home is open Fri-Tues from 12-5 and located at 4707 SW Coyote Avenue. Estimated completion in Spring 2025. Time to choose upgrades/interior colors.
- Type:
- Single Family
- Sq.Ft.:
- 2,416
- Status:
- Active
- Beds:
- 4
- Lot size:
- 0.17 Acres
- Year built:
- 2020
- Baths:
- 3.00
- MLS#:
- 220187526
- Subdivision:
- Canyon Rim Village
ADDITIONAL INFORMATION
Nestled in the desirable Canyon Rim Village neighborhood, this charming 2416-square-foot home offers a perfect blend of comfort and convenience. The primary suite is located on the main level, providing ease of access, while three additional bedrooms and a flex/bonus room upstairs cater to various lifestyle needs. The property features beautiful mature landscaping, garden beds, and a deck with built-in bench seating, perfect for outdoor relaxation. The neighborhood offers fantastic amenities, including a park, sport court, and easy access to the dry canyon, ideal for nature enthusiasts. Centrally located in Redmond, this home is just a short 15-minute drive from the Redmond Airport, making travel a breeze.
- Type:
- Land
- Sq.Ft.:
- n/a
- Status:
- Active
- Beds:
- n/a
- Lot size:
- 0.12 Acres
- Baths:
- MLS#:
- 220187518
- Subdivision:
- Eagle Crest
ADDITIONAL INFORMATION
Perfect Eagle Crest vacant lot backing to ponds, walking paths and common area! If you are ready to build your dream home in a fantastic central Oregon community then look no further. This single level home site is ready to go and provides the perfect setting and community for you to call home. This large and level build site provides ample space to build while still allowing privacy from the nearby homes. HOA includes front and back yard lawn care and landscaping, and the home can be used as a short-term rental. Don't miss all that Eagle Crest has to offer such as pools, golf, tennis courts, pickleball, sport courts, hiking and biking trails, equestrian, walking paths and access to the renowned Deschutes River!
- Type:
- Single Family
- Sq.Ft.:
- 2,108
- Status:
- Active
- Beds:
- 3
- Lot size:
- 0.15 Acres
- Year built:
- 2017
- Baths:
- 3.00
- MLS#:
- 220187478
- Subdivision:
- Triple Ridge
ADDITIONAL INFORMATION
This is the one you've been waiting for! Meticulously maintained home in prime SW Redmond location. Designed for main-level living, the home has a first-floor primary suite and large, light-filled open living space that is ideal for gathering family and friends. You'll find 2 more bedrooms, a full bath, living area and study nook on the second level. Situated on a larger, desirable corner lot, the yard has been impeccably maintained with a professionally designed side yard boasting flagstone pavers and vibrant perennials, creating a perfectly private outdoor retreat. Additionally, front yard landscaping is provided by the HOA, which creates a clean, cohesive streetscape! The home offers an abundance of storage, including a large kitchen pantry and an oversized garage with extra space, ideal for a workshop area or additional storage. Located in the desirable Pahlisch neighborhood of Triple Ridge, this community offers a recreational pool facility and is connected to miles of walking tr
- Type:
- Single Family
- Sq.Ft.:
- 1,436
- Status:
- Active
- Beds:
- 3
- Lot size:
- 0.18 Acres
- Year built:
- 1967
- Baths:
- 2.00
- MLS#:
- 220187437
- Subdivision:
- Ranch Way Acres
ADDITIONAL INFORMATION
So much to love in this home! New roof, hot water heater and solar in 2022. Solar panels to be fully paid off at closing; new owner will enjoy monthly energy bills under $20. Hardwood floors and a 2016 fireplace insert grace the great room. Newer vinyl windows and an updated electrical panel in addition to ductless mini split create ease of living, knowing big-ticket items have been taken care of. Luscious gardens on timed sprinklers surround the house, but no grass to mow. Great value and location!
- Type:
- Single Family
- Sq.Ft.:
- 2,572
- Status:
- Active
- Beds:
- 3
- Lot size:
- 0.23 Acres
- Year built:
- 2020
- Baths:
- 3.00
- MLS#:
- 220187433
- Subdivision:
- Josie Meadows
ADDITIONAL INFORMATION
Better than new! 1972 sf single level home on .23 acres w/ 600 sf detached ADU offers multi generational living or income potential. Extensive hardscaping for RV/Toy parking, functional workspaces inside & out. Main home features vaulted Great Room plan w/open kitchen, breakfast bar & plenty of storage & prep surface. Oversized Primary Suite is sure to impress! Two add'l bedrooms share a well appointed bath off the entry. Luxury Vinyl Plank floors in main living spaces, Quartz slab counters & designer inspired tile backsplashes throughout. Half bath & laundry lead to a finished triple garage w/space for hobbies. Additional storage structure ensures everything is protected from the weather. Beautifully landscaped w/covered patios, auto sprinklers, Natural Gas forced air, A/C, custom window coverings. 2nd home is 1 br, 1 bath w/stackable washer dryer setup. Ample kitchen & living space, br w/closet & ductless heating & cooling - rental income potential, guest house or?
$3,250,000
6268 W HWY 126 Highway Redmond, OR 97756
- Type:
- Single Family
- Sq.Ft.:
- 4,665
- Status:
- Active
- Beds:
- 2
- Lot size:
- 40.89 Acres
- Year built:
- 2007
- Baths:
- 3.00
- MLS#:
- 220187965
- Subdivision:
- N/A
ADDITIONAL INFORMATION
Discover your ideal family retreat in Central Oregon! This luxurious 3,049+/- sq. ft. lodge-style home sits on 40.89+/- scenic acres, just half a mile from the Deschutes River and Cline Falls State Park, with stunning views of the Cascade Mountains and Smith Rock. Inside, enjoy 2 spacious bedrooms, 3 elegant bathrooms, and a large loft. The primary bedroom features a gas fireplace, soaking tub, walk-in closet, and ample natural light. The open living area offers vaulted ceilings, exposed beams, granite countertops, and a wood fireplace. Outside, find a sprawling deck, outdoor kitchen, large patio, hot tub, fire pit, and a cement-lined swimming pond. The property also includes 21.55+/- irrigated acres, a hay barn, a restored historic barn, a 2-bay shop, and a 1,616 sq. ft. guest house with 3 bedrooms, 2 bathrooms, and a private hot tub. Conveniently located near Redmond, Bend, and the Redmond Airport.
- Type:
- Single Family
- Sq.Ft.:
- 2,959
- Status:
- Active
- Beds:
- 3
- Lot size:
- 0.4 Acres
- Year built:
- 2000
- Baths:
- 3.00
- MLS#:
- 220187385
- Subdivision:
- Eagle Crest
ADDITIONAL INFORMATION
Nestled between the East & West Ridges of Eagle Crest, this .4 acre property backs to BLM & Cline Buttes! The newly asphalted circular drive leads you to a beautiful single level home w/ 3 bedrooms + office & 2.5 baths. The paver walkway extends to a covered patio for enjoying shade during summer days. The French doors welcome you inside to a thoughtfully designed open floorplan. Features include Acacia hardwood floors, granite counters, Xtrordinair fireplace, skylights & plentiful windows that provide an abundance of light & perfectly frame the natural landscape. A large trex deck w/ sunken fire pit & hot tub enhances the enjoyment of sunsets & stars. The 3-car garage offers a workspace & ample storage. A rare bonus in Eagle Crest, you will notice an enclosed parking space for boats, trailers or other toys. There is an additional enclosed area for a garden or dog run. A brand-new roof is just icing on the cake! This would make a fantastic primary residence, or short-term rental.
- Type:
- Single Family
- Sq.Ft.:
- 2,038
- Status:
- Active
- Beds:
- 3
- Lot size:
- 0.14 Acres
- Year built:
- 2016
- Baths:
- 2.00
- MLS#:
- 220187358
- Subdivision:
- Eagle Crest
ADDITIONAL INFORMATION
Discover your perfect home in the desirable Vista Rim neighborhood of Eagle Crest Resort! The home is freshly painted as well as the deck has been freshly stained. This 3-bedroom, 2-bathroom residence spans 2,038 sq. ft. and features an open concept with nicely vaulted ceilings, solid surface counters, hardwood flooring, and a large kitchen island, ideal for entertaining. The floor plan offers excellent separation between the primary and guest bedrooms.Relax on the south-facing deck with stunning views of a picturesque butte. Just steps away, the Lakeside Sports Center offers a pool, splash pad, gym, pickleball, and more.Enjoy all that Eagle Crest Resort has to offer, including three golf courses, three sports centers, tennis, volleyball, racquetball, basketball, playgrounds, horseshoes, soccer fields, and miles of hiking and biking trails. Not to mention the easy access to public lands for more adventuring! Come experience resort living at its finest.
- Type:
- Single Family
- Sq.Ft.:
- 1,298
- Status:
- Active
- Beds:
- 4
- Lot size:
- 0.23 Acres
- Year built:
- 1943
- Baths:
- 2.00
- MLS#:
- 220187349
- Subdivision:
- Sothmans
ADDITIONAL INFORMATION
$5,000 Seller Credit with full price offer. This single-level home is situated on a generous .23-acre lot with highly desirable R5 zoning--unlocking incredible potential for those ready to dream big! Whether you're looking to fix up the existing home, add an ADU, guesthouse, or even build a duplex, this property is your blank canvas. *buyer to do due diligence. The home itself features original wood flooring in the living room and two bedrooms, new carpet in one bedroom, plus an updated kitchen and a convenient extra half bath. The yard, fully enclosed with cedar fencing on three sides, offers plenty of space to let your imagination run wild. Located minutes from downtown Redmond's vibrant restaurants, parks, and shopping, with quick access to the parkway, this property is an opportunity just waiting to be explored! *Some photos virtually staged.
- Type:
- Single Family
- Sq.Ft.:
- 2,448
- Status:
- Active
- Beds:
- 3
- Lot size:
- 5 Acres
- Year built:
- 2001
- Baths:
- 3.00
- MLS#:
- 220187468
- Subdivision:
- Equestrian Meadows
ADDITIONAL INFORMATION
***Equestrian Meadows*** If you are looking for a beautiful home situated on a 5-acre parcel with mountain views, you found it! The curb appeal as you drive up to this gorgeous property is complete with landscaping, trees and vinyl fencing. 13 zones of timed sprinklers and 4.5 acres of flood irrigation. This mostly single level home has windows throughout allowing an abundance of natural lighting and allowing you to take it the breathtaking views & sunsets. Bonus room over the garage is the only room that requires stairs, & it has its own half bath. Formal dining room has huge windows that look out past the covered front porch into more mountain views. Oversized 2 car attached garage with upgraded flooring and cabinetry galore. Outside you have a 1700 sq ft shop, built in 2014, that sits next to your RV parking cover. Brand new roof in 2024, new furnace in 2018 and newer paint inside & out. This home can accommodate your small business, your family & your animals
- Type:
- Land
- Sq.Ft.:
- n/a
- Status:
- Active
- Beds:
- n/a
- Lot size:
- 0.14 Acres
- Baths:
- MLS#:
- 220187344
- Subdivision:
- Credenda
ADDITIONAL INFORMATION
Ready to build your home in Redmond, OR? This buildable lot in NW Redmond sits at the end of a quiet cul-de-sac, and offers spectacular mountain views and utilities at the street. In the Credenda Subdivision, you'll find easy access to all of Redmond's amenities, the Dry Canyon trail system, the hospital, and HWY 97 for easy access to Bend and the airport. No HOA, so bring your home plans and make your vision a reality!
- Type:
- Townhouse
- Sq.Ft.:
- 1,705
- Status:
- Active
- Beds:
- 3
- Lot size:
- 0.09 Acres
- Baths:
- 3.00
- MLS#:
- 220187281
- Subdivision:
- 121 West - Phase 1
ADDITIONAL INFORMATION
Enjoy easy access to Highway 97 with Smith Rock State Park, and other outdoor recreation at your fingertips! There is still time to personalize the home with our designer selections. This 1,705 square foot two-story townhome features a spacious and open design, creating an inviting atmosphere. The open great room allows for connectivity from kitchen to dining and living room so that quality time together is maximized. The entryway leads to the powder room and garage door allowing for convenience for you and your guests. Upstairs are the bedrooms with a main bedroom ensuite. The laundry is within close proximity which creates ease of use from the bedrooms. Fencing is included separating the neighboring backyards.
$750,000
404 NW 25th Street Redmond, OR 97756
- Type:
- Land
- Sq.Ft.:
- n/a
- Status:
- Active
- Beds:
- n/a
- Lot size:
- 1 Acres
- Baths:
- MLS#:
- 220187245
- Subdivision:
- Fairhaven
ADDITIONAL INFORMATION
The MUN zoning designation in Redmond, Oregon, is designed to promote the development of pedestrian-friendly neighborhoods that combine residential, commercial, and community spaces. This zone encourages a blend of uses that create vibrant, sustainable, and convenient living environments.Seize this exceptional opportunity to develop a versatile property at 404 NW 25th Street in the thriving community of Redmond, Oregon. This vacant building site is a prime canvas for your vision, whether it's residential, commercial, or a blend of both, thanks to its advantageous MUN zoning.Key Features:aFlat Terrain: Ready for immediate construction, saving you time and money on site preparation.aUtilities Stubbed: All essential utilities are stubbed to the site, ensuring a smooth and efficient build process.aStrategic Location: Situated in a rapidly growing area with easy access to major roads, shopping, dining, and recreational amenities.aDevelopment Potential: Ideal for mixed-use
$669,900
3953 SW 47th Place Redmond, OR 97756
- Type:
- Single Family
- Sq.Ft.:
- 2,122
- Status:
- Active
- Beds:
- 4
- Lot size:
- 0.18 Acres
- Year built:
- 2024
- Baths:
- 3.00
- MLS#:
- 220187207
- Subdivision:
- North Trailside
ADDITIONAL INFORMATION
Homesite #43 - COMING SOON - single level Ranier homeplan on 7,500 sf lot with 4 bedrooms at Trailside in SW Redmond OR. Built by quality award winning builder Pahlisch Homes. This beautiful home has all the luxury features you expect from this builder. This open floor plan offers a spacious great room, open kitchen, and a beautiful primary suite! Located in the SW side of Hwy 97 in Redmond, just minutes from Bend and near the Airport, Smith Rock State Park, and downtown shops. Two ski resorts Hoodoo and Mt. Bachelor are less than an hour away. **Buyer to receive a $5,000 Buyer Bonus for using builder's Preferred Lender! *See site agent for details** Home will start in December and be completed in Summer of 2025. Visit our model home Fri-Tues from 12-5pm located at 4707 SW Coyote Ave.* Time to choose upgrades and interior color selections. See site agent for details.
$624,280
3919 SW 47th Place Redmond, OR 97756
- Type:
- Single Family
- Sq.Ft.:
- 2,042
- Status:
- Active
- Beds:
- 3
- Lot size:
- 0.17 Acres
- Year built:
- 2024
- Baths:
- 3.00
- MLS#:
- 220187185
- Subdivision:
- North Trailside
ADDITIONAL INFORMATION
**$15,000 Buyer Bonus for using Hixon Mortgage! See site agent for details.Homesite #45 - UNDER CONSTRUCTION - The Caldwell plan on a 7500 sf corner lot. Built by Pahlisch Homes. This beautiful home has all the luxury features you expect from this builder. The open floor plan offers a spacious great room, open kitchen, Loft, and a beautiful primary suite! As in all Pahlisch Homes, well-crafted finishes are used throughout such as solid Quartz counters, luxury laminate flooring, shaker style cabinets, living room fireplace, 6-inch baseboards, SS appliances, covered back patio, fencing, A/C and much more. Let the HOA care for your front yard and enjoy all the Redmond OR has to offer. Trailside is located in the SW corner of Redmond, just 15 miles from Bend OR, close to the Airport, Smith Rock State Park, and downtown shops. Ski resorts Hoodoo and Mt. Bachelor are less than an hour away. Completion estimate in Feb 2025. Price changed due to upgrades added incl backyard landscaping.
- Type:
- Single Family
- Sq.Ft.:
- 1,008
- Status:
- Active
- Beds:
- 3
- Lot size:
- 0.14 Acres
- Year built:
- 1992
- Baths:
- 2.00
- MLS#:
- 220187372
- Subdivision:
- Hayden Village
ADDITIONAL INFORMATION
This affordable 3 bed 2 bath home is just what you've been looking for! Interior paint has been freshened up, and professionally cleaned. 1008sf single level, open floor plan with LVP flooring throughout and a ductless furnace system for energy efficient climate control. Kitchen appliances included. Spacious and fully fenced back yard with a wooden deck, mature landscaping and garden shed. Attached single car garage. In the desirable SW section of Redmond, situated just 2 blocks from Hayden Park, and only 3 blocks from the soon-to-be-completed Redmond Rec. Center. And let's not forget, NO hoa fees! Welcome Home!
$609,875
3975 SW 47th Place Redmond, OR 97756
- Type:
- Single Family
- Sq.Ft.:
- 1,762
- Status:
- Active
- Beds:
- 3
- Lot size:
- 0.17 Acres
- Year built:
- 2024
- Baths:
- 3.00
- MLS#:
- 220187145
- Subdivision:
- North Trailside
ADDITIONAL INFORMATION
$15K Buyer Bonus when using builder preferred Lender! Homesite #42 - STARTED! - single level Wembley floorplan on a 7,594 sf lot. North Trailside,is a community of single-family homes nestled in Redmond's thriving southwest district. Enjoy the large great room open kitchen layout leading to a large covered patio in the back also accessed from the primary suite. The primary suite is thoughtfully placed separate from the other bedrooms and the primary bath includes a tile shower and WIC. The kitchen and all bathrooms offer solid Quartz counters and luxury laminate plank flooring throughout. As in all Pahlisch Homes, well-crafted finishes are used throughout. Let the HOA care for your front yard and enjoy all the Redmond OR has to offer. Front and backyard landscaping, fencing and AC included plus much more. Home is under construction with an estimated completion in March 2025. Photos are of similar home, specs will vary. Upgrades added and color selections chosen.
- Type:
- Single Family
- Sq.Ft.:
- 2,049
- Status:
- Active
- Beds:
- 4
- Lot size:
- 0.15 Acres
- Year built:
- 2022
- Baths:
- 3.00
- MLS#:
- 220187092
- Subdivision:
- Copper Ridge
ADDITIONAL INFORMATION
Don't miss the chance to make this move-in-ready home with cascade mountain views yours! Located in SW Redmond, less than a mile from the New Recreation Center this maintained 4 bedroom home with upgrades throughout, including A/C features a downstairs bedroom with beautiful french doors & large closet. You will love the open-concept layout that seamlessly blends the main floor creating an inviting ambiance throughout. The spacious open kitchen with an oversized island, custom cabinetry with soft-close drawers and doors, and granite countertops, makes this a perfect home for entertaining. Enjoy the cozy family room with a gas fireplace and an abundance of natural light. Upstairs, you'll find another full bath, laundry room with sink and 3 additional bedrooms including a lovely primary featuring a large walk-in closet and a deluxe en-suite bathroom with a double vanity sink, soaking tub and shower. This is your chance to enjoy your evenings watching the timeless Central Oregon Sunsets.
$1,100,000
2795 Lexie Lane Redmond, OR 97756
- Type:
- Single Family
- Sq.Ft.:
- 2,047
- Status:
- Active
- Beds:
- 3
- Lot size:
- 10 Acres
- Year built:
- 2019
- Baths:
- 3.00
- MLS#:
- 220187075
- Subdivision:
- N/A
ADDITIONAL INFORMATION
**Assumable 2.75% VA Loan!** Embrace the opportunity to own a pristine 10-acre retreat just minutes from Redmond, where sweeping views and stunning sunsets await. Built in 2019, this 3 bed, 2.5 bath single-level home features an open floor plan, vaulted ceilings, a formal dining room, and a spacious primary suite. Spanning 2,047 square feet, the home is perfectly positioned to capture breathtaking views of Smith Rock, Cascade Mountains, Crooked River + the valley below. Each room offers mesmerizing views, and thoughtfully designed patios provide ample space for your dream outdoor kitchen + fire pit. The property also includes a newly-built 40'x80' shop with stained concrete floors, ready for plumbing + power, offering enough space for all your toys + an office. Easy access to public lands for horseback riding, biking, or ATV adventures! Embrace the tranquility + possibilities of this private retreat and make it your next home!
- Type:
- Single Family
- Sq.Ft.:
- 2,226
- Status:
- Active
- Beds:
- 3
- Lot size:
- 18.77 Acres
- Year built:
- 2021
- Baths:
- 3.00
- MLS#:
- 220187047
- Subdivision:
- N/A
ADDITIONAL INFORMATION
Enjoy this incredibly private home on 18.77 acres just minutes to Redmond. This 2021 Adair home has hardwood floors & open concept living on the main floor. It has alarge kitchen w/quartz counters, huge island, cooktop w/oven below + additional built in oven & microwave. Lg office/den & small hobby room & bathroom finishes off thedownstairs. Area could be turned into downstairs primary or in-law suite. Upstairs opens up to bonus/family room & 3 large bedrooms. Primary has incredible views of theCascade Mountains. Walk in closet, huge bathroom w/soaker tub, tiled shower, & dual sinks. Outside has fire pit & easy to maintain xeriscape. Perimeter is fenced and thepossibilities with the land are endless! If you want to gaze at the stars, have incredible views, and total privacy, this property is the one for you. Brand new well drilled in2021. New septic in 2022. Property backs up to over 50,000 acres of BLM land.
- Type:
- Duplex
- Sq.Ft.:
- 2,524
- Status:
- Active
- Beds:
- n/a
- Lot size:
- 0.3 Acres
- Year built:
- 2001
- Baths:
- MLS#:
- 220187069
- Subdivision:
- Eagle Park
ADDITIONAL INFORMATION
This great duplex is tucked away in town with easy access to Bend or Redmond. Great Private feel mature trees and landscaping on a nice private flag lot. 1 side has 2bed 2 bath bright open kitchen This side is easy to show. Other side has 3 bed 2 bath same open kitchen and dining room. Built in desk in kitchen This unit currently has a tenant. Call your favorite Realtor for a personal showing today.
- Type:
- Townhouse
- Sq.Ft.:
- 2,074
- Status:
- Active
- Beds:
- 4
- Lot size:
- 0.04 Acres
- Year built:
- 1999
- Baths:
- 4.00
- MLS#:
- 220186886
- Subdivision:
- Ridge At Eagle Crest
ADDITIONAL INFORMATION
The Eagle Crest community enjoys a sense of seclusion and privacy, although the amenities of Redmond and Bend are only minutes away. Enjoy full time living or as a second home with vacation rental potential. Property is currently in a vacation rental program professionally managed. This 2,074 sq. ft. 4 bed/3.5 bath floor plan is sought after with two primary suites, one upstairs and one downstairs. Light and bright with vaulted ceilings, gas fireplace and large deck w/ BBQ overlooking an open space bordering the Ridge Championship Golf Course. The HOA maintains roof, exterior painting/staining, landscaping and more! This home has a newer roof, deck, HVAC and carpet. Enjoy access to all of the resort amenities, check out ridgeowners.org for more information.
$560,000
933 NW TEAK Ct Redmond, OR 97756
- Type:
- Single Family
- Sq.Ft.:
- 1,979
- Status:
- Active
- Beds:
- 4
- Lot size:
- 0.14 Acres
- Year built:
- 2021
- Baths:
- 2.00
- MLS#:
- 24588657
- Subdivision:
- Cinder Butte Village
ADDITIONAL INFORMATION
This stunning single-level home is brimming with upgrades. It boasts four spacious bedrooms and two baths. Wide plank laminate floors greet you in the entry, great room, kitchen, and dining room, offering a seamless flow throughout. The kitchen features solid surface countertops, a gas range, stainless steel appliances, abundant cupboard storage, a large walk-in pantry, and a convenient breakfast bar. The open great room and adjacent dining area provide the perfect setting for gatherings and relaxation. Unwind in the spacious primary suite, complete with a dual vanity bathroom, separate walk-in shower, soaking tub, and walk-in closet. Three additional sizable bedrooms offer flexibility, with one easily convertible into a den or office. Enjoy the convenience of a large utility room with a sink, a fully finished double-car garage, and a covered back patio and continuous gutters with leaf guards and concrete walk ways and patios make for easy maintenance.
 |
| The content relating to real estate for sale on this website comes in part from the MLS of Central Oregon. Real estate listings held by Brokerages other than Xome Inc. are marked with the Reciprocity/IDX logo, and detailed information about these properties includes the name of the listing Brokerage. © MLS of Central Oregon (MLSCO). |

Redmond Real Estate
The median home value in Redmond, OR is $492,000. This is lower than the county median home value of $598,100. The national median home value is $338,100. The average price of homes sold in Redmond, OR is $492,000. Approximately 63.79% of Redmond homes are owned, compared to 33.66% rented, while 2.56% are vacant. Redmond real estate listings include condos, townhomes, and single family homes for sale. Commercial properties are also available. If you see a property you’re interested in, contact a Redmond real estate agent to arrange a tour today!
Redmond, Oregon has a population of 33,160. Redmond is more family-centric than the surrounding county with 34.6% of the households containing married families with children. The county average for households married with children is 29.18%.
The median household income in Redmond, Oregon is $70,129. The median household income for the surrounding county is $74,082 compared to the national median of $69,021. The median age of people living in Redmond is 36.4 years.
Redmond Weather
The average high temperature in July is 84.5 degrees, with an average low temperature in January of 24.1 degrees. The average rainfall is approximately 10 inches per year, with 13.7 inches of snow per year.
