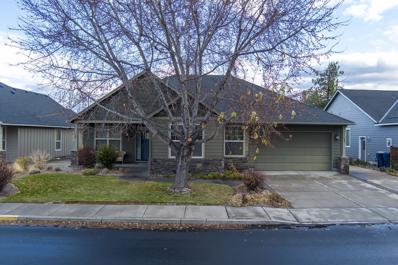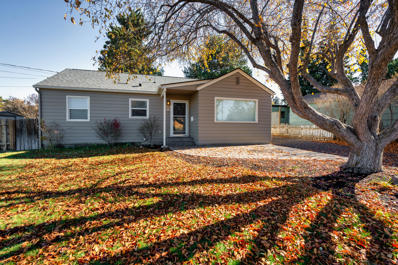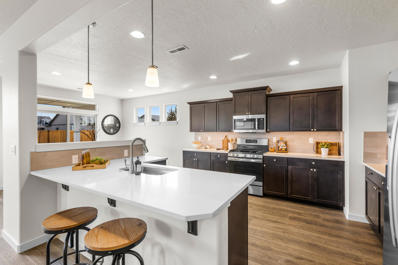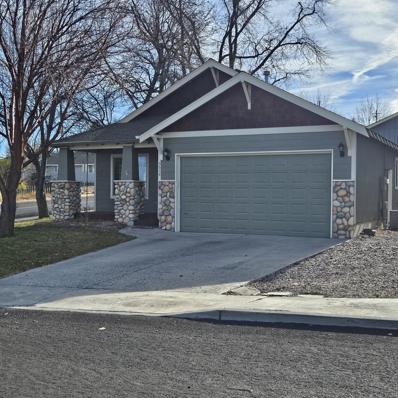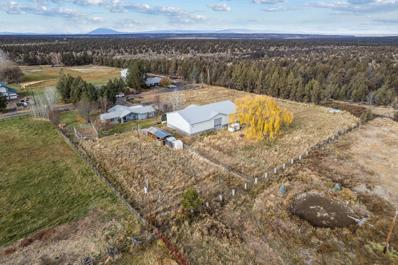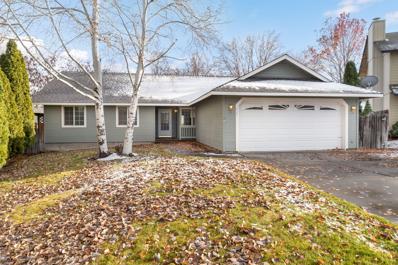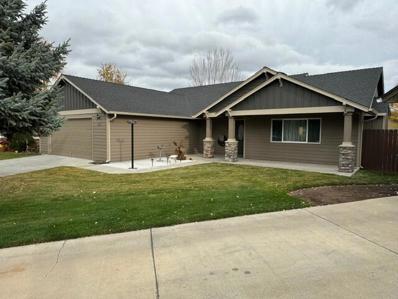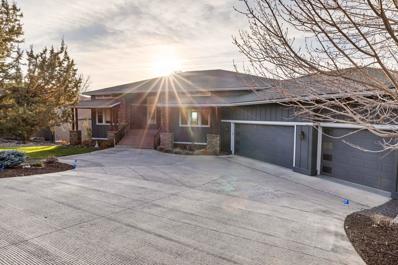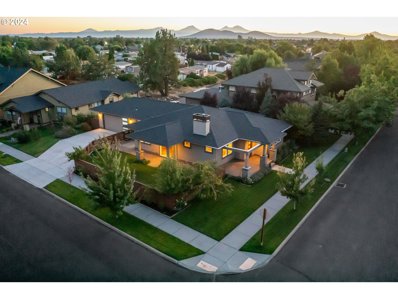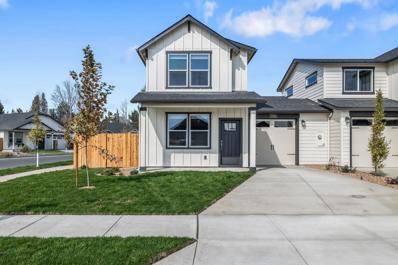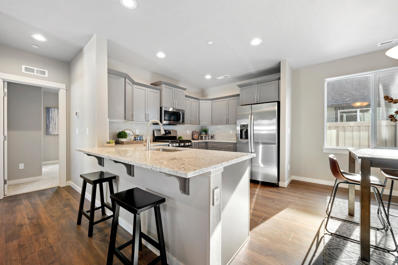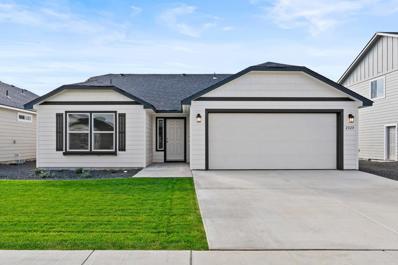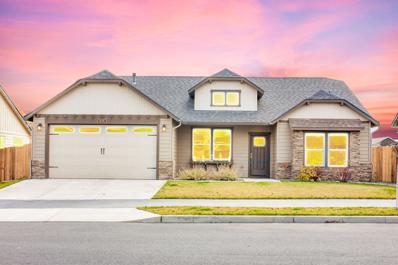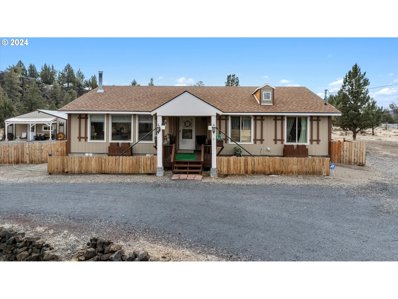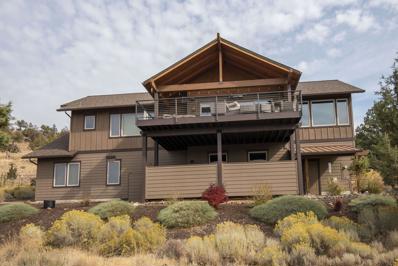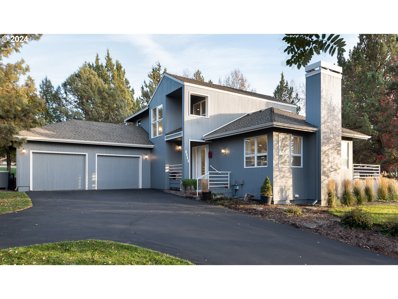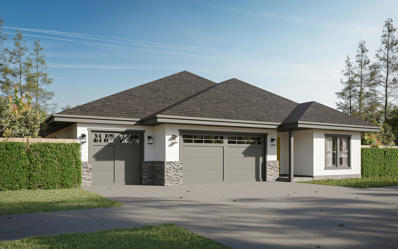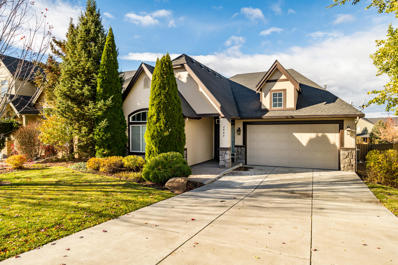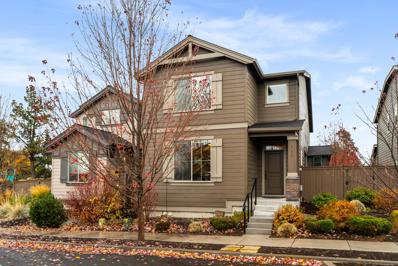Redmond OR Homes for Rent
The median home value in Redmond, OR is $492,000.
This is
lower than
the county median home value of $598,100.
The national median home value is $338,100.
The average price of homes sold in Redmond, OR is $492,000.
Approximately 63.79% of Redmond homes are owned,
compared to 33.66% rented, while
2.56% are vacant.
Redmond real estate listings include condos, townhomes, and single family homes for sale.
Commercial properties are also available.
If you see a property you’re interested in, contact a Redmond real estate agent to arrange a tour today!
- Type:
- Single Family
- Sq.Ft.:
- 2,000
- Status:
- NEW LISTING
- Beds:
- 4
- Lot size:
- 0.21 Acres
- Year built:
- 2006
- Baths:
- 2.00
- MLS#:
- 220193034
- Subdivision:
- Sterling Pointe
ADDITIONAL INFORMATION
Welcome to your dream home! This stunning single level home, nestled on the canyon, offers 2,000sqft with 4-bedrooms and 2-full bathrooms. Beautifully designed kitchen with granite countertops, hickory cabinets with pull-outs, a 5-burner gas cooktop, and a farmhouse sink. Warm oak hardwood floors throughout the main living areas, leading to a spacious great room centered around a cozy gas fireplace. The primary suite offers a walk-in closet, dual vanities, a step-in shower, and a relaxing soaking tub. Outside, a composite deck features canyon views, and the garden area and storage shed add functionality to the backyard. The 3-car tandem garage provides space for parking and ample storage with shelves. This home is a rare find - schedule your private tour today!
- Type:
- Single Family
- Sq.Ft.:
- 1,344
- Status:
- NEW LISTING
- Beds:
- 3
- Lot size:
- 0.16 Acres
- Year built:
- 1948
- Baths:
- 2.00
- MLS#:
- 220192998
- Subdivision:
- Rimrock Acres
ADDITIONAL INFORMATION
Homeowners and Investors be sure not to miss this charming bungalow on a large corner lot nestled in a cozy, established neighborhood minutes from downtown Redmond. The main house is currently vacant. This home allows convenient access to schools, parks, and amenities while relishing the peace and tranquility of this delightful community.This recently updated property features 2 bedrooms, 1 full bath and ample living space in the main house, and an additional permitted ADU with a full kitchen and bath.The interior is light and bright, with wood and laminate flooring throughout. Freshly painted walls, stainless steel appliances, and a thoughtfully landscaped yard enhance the home's charm. Just steps away, you'll find direct canyon access for your outdoor adventures.Located in a clean, quiet, and friendly neighborhood with mature trees and ample RV parking, this home is an absolute must-see!
$629,990
1512 NW Upas Place Redmond, OR 97756
- Type:
- Single Family
- Sq.Ft.:
- 2,250
- Status:
- NEW LISTING
- Beds:
- 3
- Lot size:
- 0.2 Acres
- Year built:
- 2021
- Baths:
- 3.00
- MLS#:
- 220193004
- Subdivision:
- Canyon Ridge Phase 3
ADDITIONAL INFORMATION
This is your chance to own our model home, the Talent floor plan! This gorgeous, professionally designed home feels cozy from the moment you walk in the front door with laminate flooring throughout the great room, entry and kitchen. The great room opens into a spacious kitchen with quartz countertops and custom maple cabinetry. Significant storage space on the first floor; between the cabinet space, pantry, coat closet and storage space under the stairs! Upstairs includes the primary bedroom, two additional rooms and a den space. This home is situated on a large corner home site with a comfortable, fenced and landscaped backyard space and covered back patio. A 3-car garage is included for even more storage space. Move in February.
- Type:
- Single Family
- Sq.Ft.:
- 1,592
- Status:
- NEW LISTING
- Beds:
- 3
- Lot size:
- 0.14 Acres
- Year built:
- 1999
- Baths:
- 2.00
- MLS#:
- 220193052
- Subdivision:
- Whitehorse
ADDITIONAL INFORMATION
Not Just a Drive-By--This Home is Ready for Your Personal Touch!Featuring 3 bedrooms, a formal living area, and casual great room with dining area. The primary bedroom has a walk-in closet and ensuite bath with private access to the rear yard. There is an additional full bath and a convenient laundry room with access to the garage. This home offers everything you need.Enjoy the fresh feel of newly painted interiors and exteriors, complemented by new carpeting in the bedrooms and great room. The living room, kitchen, and halls boast blond wood laminate flooring.Cook up a storm with the brand-new range and microwave, and step out through the new slider to your backyard oasis. The mature landscaping and inground sprinklers ensure seasonal shade and vibrant fall colors, perfect for relaxing on your spacious front porch or private rear patio.
- Type:
- Single Family
- Sq.Ft.:
- 1,867
- Status:
- NEW LISTING
- Beds:
- 4
- Lot size:
- 2.13 Acres
- Year built:
- 1971
- Baths:
- 2.00
- MLS#:
- 220192975
- Subdivision:
- Howells River Rim
ADDITIONAL INFORMATION
Vintage charm on this small rural acreage! A great ranch style home, rustic animal stall shed/hobby barn, AND the show stopper - a solid, quality-built 4000 sf shop with lofts! Fantastic potential for an ADU, office space, and large vehicle or toy storage. Backing up to gated BLM land and a short distance to the Deschutes River, this home boasts both a woodstove and efficient pellet stove, plenty of flex space for hobbies or extra guests, and an overall quiet and peaceful lot with great privacy. This property also has a small-scale production orchard with an irrigation pond and 2 acres of COID water rights in good standing.
$449,000
926 NW 22nd Court Redmond, OR 97756
- Type:
- Single Family
- Sq.Ft.:
- 1,581
- Status:
- NEW LISTING
- Beds:
- 3
- Lot size:
- 0.19 Acres
- Year built:
- 1997
- Baths:
- 2.00
- MLS#:
- 220192895
- Subdivision:
- Redhawk
ADDITIONAL INFORMATION
Come enjoy this charming single-level residence, nestled in a peaceful cul-de-sac, featuring 3 spacious bedrooms and 2 baths. The heart of the home is its inviting open floor plan hosting an oversized river rock fireplace, perfect for family gatherings and entertaining. The kitchen boasts sleek countertops and ample storage space, ideal for culinary enthusiasts. Step outside to your private backyard oasis equipped with a large storage shed and parking for your boat or RV. All of this along with a seller credit of $5,000 towards new carpet that you get to select. This home is the perfect blend of comfort, style, and tranquility. Don't miss the chance to make this your forever home!
$199,000
235 SE 6th Street Redmond, OR 97756
- Type:
- Mobile Home
- Sq.Ft.:
- 1,212
- Status:
- NEW LISTING
- Beds:
- 3
- Lot size:
- 0.17 Acres
- Year built:
- 1988
- Baths:
- 2.00
- MLS#:
- 220192847
- Subdivision:
- Casper Mob Acres
ADDITIONAL INFORMATION
Good opportunity to own property in Redmond's urban growth boundary MIXED USE LIVE/WORK zoning. Flat lot connected to city utilities. Current manufactured home on property needs a lot of work and most likely would need to be scrapped. Take a look and see if this is the right opportunity for you!
$589,000
2058 NW 21st Court Redmond, OR 97756
- Type:
- Single Family
- Sq.Ft.:
- 1,870
- Status:
- NEW LISTING
- Beds:
- 3
- Lot size:
- 0.21 Acres
- Year built:
- 2002
- Baths:
- 2.00
- MLS#:
- 220192830
- Subdivision:
- West Canyon Estates
ADDITIONAL INFORMATION
Excellent cul-de-sac location in desirable, quiet NW Redmond neighborhood. Five-minutes from major shopping.3 BR, 2 bath, 1870 Sq ft, large open floor plan. Large kitchen with dishwasher and loads of cabinets. Eating area and separate dining room with new floor in both.Bedrooms are not small. Master has walk-in closet.Two car garage with opener. Large fenced backyard on oversized 9148 sq ft. lot with storage shed. Timer and sprinkler system to keep yard green. Large partially covered patio with trek deck. Covered front porch.9148 sq ft lot in cul-de-sac. Heat pump for heat and air conditioning. Gas cookstove. Gas stone fireplace.New paint inside and out.
$1,650,000
983 Highland View Loop Redmond, OR 97756
- Type:
- Single Family
- Sq.Ft.:
- 3,570
- Status:
- NEW LISTING
- Beds:
- 3
- Lot size:
- 0.4 Acres
- Year built:
- 2006
- Baths:
- 4.00
- MLS#:
- 220192828
- Subdivision:
- Eagle Crest
ADDITIONAL INFORMATION
Nestled in the prestigious Eagle Crest community, this magnificently updated residence offers an extraordinary blend of luxury and comfort across 3,570 square feet of thoughtfully designed living space. Commanding panoramic views of the Cascade Mountains serve as a perpetual backdrop, visible from nearly every room through expansive windows that flood the interior with natural light.The main level features an impressive great room, entertainer's dream kitchen, formal and casual dining spaces, a luxurious primary suite, dedicated office, laundry room, and half bath for guests.On the lower level you will find a large family room with built-in entertainment center, gas fireplace, two guest rooms, 1.5 baths, and a huge storage space. This residence offers seamless indoor-outdoor living with multiple deck spaces and a patio, all positioned to capture the majestic mountain views. Located minutes from hiking trails and resort amenities. Oversized 3-car garage with shop possibilities.
- Type:
- Single Family
- Sq.Ft.:
- 1,565
- Status:
- NEW LISTING
- Beds:
- 3
- Lot size:
- 0.14 Acres
- Year built:
- 2005
- Baths:
- 2.00
- MLS#:
- 220192836
- Subdivision:
- Diamond Bar Ranch
ADDITIONAL INFORMATION
3 bedroom 2 bath home in a great NE location. Vaulted Ceilings with an open floor plan from the living room, dining area and kitchen make it easy to entertain! Large living room has a gas fireplace with fan. Gas forced air with central A/C. Exterior is freshly painted and new roof in the last 2 years Kitchen is loaded with cabinets and lots of storage and has a coffered ceiling over large dining area. Master suite and large comfortable with a coffered ceiling. Great location, close to a park and shopping!! Easy access to Hwy 97! Front and back yard have inground sprinkler system for easy watering and covered patio.
$649,900
809 NW RIMROCK Dr Redmond, OR 97756
- Type:
- Single Family
- Sq.Ft.:
- 2,026
- Status:
- NEW LISTING
- Beds:
- 3
- Lot size:
- 0.2 Acres
- Year built:
- 2017
- Baths:
- 2.00
- MLS#:
- 24147171
- Subdivision:
- Canyon Rim Village
ADDITIONAL INFORMATION
PRICE IMPROVEMENT! See the updated virtually staged photos for room configurations! Here's your exclusive chance to own this gorgeous home in the highly desirable Canyon Rim Village! Move in ready, this single level, kept just like new, house is as tidy as they come. On a spacious corner lot you'll be pleasantly met with manicured grounds, back garden area, trex deck and a covered paver patio. Upon entry, the home boasts generous natural light, an open concept, expansive kitchen island, all modern and well-kept finishes, and a thoughtful floor plan for you and your guests, complete with a roomy office nook. This property is perfectly located with residential privacy while still within close proximity to a neighborhood park and the Dry Canyon Trail with comfortable walking distance to downtown Redmond. Your perfect Central Oregon home! Call to show today!
- Type:
- Townhouse
- Sq.Ft.:
- 1,000
- Status:
- Active
- Beds:
- 2
- Lot size:
- 0.08 Acres
- Baths:
- 2.00
- MLS#:
- 220192772
- Subdivision:
- 121 West - Phase 1
ADDITIONAL INFORMATION
Experience Modern Comfort in the New Alpine Townhome. Discover the perfect blend of style and efficiency in this thoughtfully crafted townhome. Step inside to a warm, inviting entryway that leads to a spacious, open living and dining area--ideal for entertaining or relaxing. The well-designed kitchen features ample counter space and generous cabinetry, overlooking the main living area to create seamless flow. The bright and private primary suite offers a spacious closet and adjoining bath. The second-floor laundry closet adds convenience, keeping chores close to the bedrooms. This energy-efficient home is designed for significant savings while blending comfort, beauty, and practicality in every detail. With its wise layout and quality finishes, the Alpine Townhome is where thoughtful design meets sustainable living.
- Type:
- Single Family
- Sq.Ft.:
- 1,573
- Status:
- Active
- Beds:
- 3
- Lot size:
- 0.13 Acres
- Baths:
- 3.00
- MLS#:
- 220192773
- Subdivision:
- 121 West - Phase 1
ADDITIONAL INFORMATION
Discover the Perfect Blend of Comfort and Convenience! Ideally located with easy access to Highway 97, this home offers proximity to Smith Rock State Park and endless outdoor adventures. Featuring a 3-car garage, fully fenced yard, and modern A/C, it's designed for both comfort and practicality. Inside, The Harrison offers a smart layout with the primary bedroom on the main floor, complete with an ensuite bathroom and dual vanity. The open-concept living room flows into the dining area and a kitchen with ample counter space and plenty of storage, perfect for entertaining or everyday living. Upstairs, find two large bedrooms with spacious closets, a shared full bathroom, and a versatile loft space--ideal for an office or entertainment area. A convenient powder room near the entry completes the home's thoughtful design.This inviting home combines modern amenities with a prime location--all at an incredible value!
- Type:
- Single Family
- Sq.Ft.:
- 1,408
- Status:
- Active
- Beds:
- 3
- Lot size:
- 0.13 Acres
- Baths:
- 2.00
- MLS#:
- 220192770
- Subdivision:
- 121 West - Phase 1
ADDITIONAL INFORMATION
Convenience Meets Comfort! Located in the sought-after community of 121 West just off Highway 97, this home offers quick access to Smith Rock State Park and endless outdoor adventures. Thoughtfully designed with features to make life easy, you'll love the central A/C and fully fenced yard. Step inside to a bright, open floor plan that maximizes every square foot. The wide, welcoming entry leads to a spacious living and dining area with soaring vaulted ceilings, creating a sense of warmth and openness. The kitchen boasts a sizable wood-shelf pantry for ample storage. The main bedroom offers a relaxing space with vaulted ceilings, plenty of room for a king-sized bed, and an ensuite complete with dual closets, a separate toilet room for added privacy. An affordable home that combines practicality with style--don't miss the opportunity to make it yours. Schedule your tour today!
$675,000
1676 NW Upas Place Redmond, OR 97756
- Type:
- Single Family
- Sq.Ft.:
- 2,046
- Status:
- Active
- Beds:
- 4
- Lot size:
- 0.18 Acres
- Year built:
- 2022
- Baths:
- 2.00
- MLS#:
- 220192713
- Subdivision:
- Canyon Ridge Phase 3
ADDITIONAL INFORMATION
The Snowbrush is a 4 bedroom single level home boasting of space and comfort. Efficiently designed to maximize single level living. Open bright kitchen with a large island and plenty of storage/cupboard space. Ideal for entertaining. From the kitchen step out to the covered patio and enjoy the spacious and private fenced yard. This home has been gently lived in, a must see.
$650,000
5488 NW COYNER Ave Redmond, OR 97756
- Type:
- Single Family
- Sq.Ft.:
- 1,704
- Status:
- Active
- Beds:
- 3
- Lot size:
- 2.21 Acres
- Year built:
- 1996
- Baths:
- 2.00
- MLS#:
- 24674598
ADDITIONAL INFORMATION
Welcome to your own desert retreat! Nestled on 2.21 private acres, this single-family home offers expansive territorial desert views and distant mountain vistas. Inside, a spacious living room with abundant natural light from multiple windows, and a cozy wood-burning stove provides the perfect place to relax and take in the surrounding beauty. The kitchen is equipped with an eat bar, pantry, and dining area, plus a nearly new fridge and dishwasher (both just 2 years old). Adjacent to the kitchen, you'll find a versatile bonus room with sliding doors that open to a large covered deck making it ideal for entertaining or unwinding outdoors. The primary bedroom features a walk-in closet and a private bath, and two additional bedrooms share a full bath. For those needing extra space, there’s a detached 24 x 30 garage with concrete floors and electrical, plus a 24 x 36 shop, also with concrete floors and electrical, perfect for projects and storage. Outside, there's plenty of room to garden, park an RV, or simply enjoy the peaceful surroundings. While you’ll feel miles away from it all, you’re just 10 minutes from local dining, shopping, and the scenic trails of Dry Canyon Park, and only 3 minutes from Tetherow Crossing Park on the Deschutes River. Embrace country living with the convenience of nearby amenities.
- Type:
- Single Family
- Sq.Ft.:
- 1,433
- Status:
- Active
- Beds:
- 3
- Lot size:
- 0.21 Acres
- Year built:
- 2009
- Baths:
- 2.00
- MLS#:
- 220192620
- Subdivision:
- Summit Crest
ADDITIONAL INFORMATION
Single level Charmer in SW Redmond! This 1433sf home offers wood floors throughout the main living, primary separation, and fresh interior paint from the ceilings to the walls, doors and trim! The great room offers tall ceilings, ceiling fan, and a cozy natural gas corner fireplace. Kitchen boasts wood cabinets, tiled tops, and a raised breakfast bar. The solar tubes throughout bring in additional natural light. Primary has double vanities, a step in shower, walk in closet and water closet. Situated on a large .21 acre lot, with a fully fenced back yard and covered back patio. Automated underground sprinklers in front and back yard, mature landscaping. Double garage, with a man door to the side yard. There is a park just down the road, and easy access to Bend off Helmholtz. Welcome home!
$1,850,000
10935 Summit Ridge Court Redmond, OR 97756
- Type:
- Single Family
- Sq.Ft.:
- 3,027
- Status:
- Active
- Beds:
- 4
- Lot size:
- 0.59 Acres
- Year built:
- 2016
- Baths:
- 4.00
- MLS#:
- 220192538
- Subdivision:
- Eagle Crest
ADDITIONAL INFORMATION
Custom-Built Home with Cascade Views, Privacy, and Four-Car GarageThis stunning custom home feels brand new and blends luxury with comfort. The open floor plan features a Montana Moss Stone wood-burning fireplace, heart-pine wood floors, and a gourmet kitchen with top-tier appliances. The expansive deck showcases breathtaking Cascade views of all 7 Peak mountains, complete with a built-in heating system for year-round outdoor enjoyment.Backing to the Butte, the home offers ultimate privacy. The generous primary suite includes a walk-in closet and a spa-like bath with a dry sauna. Thoughtful details like a custom dumbwaiter for firewood and a surround sound system enhance both relaxation and entertaining.A rare four-car garage provides ample space for vehicles and storage, completing this perfect retreat. With sweeping views, modern amenities, and unbeatable privacy, this home is a must-see.
- Type:
- Single Family
- Sq.Ft.:
- 2,026
- Status:
- Active
- Beds:
- 4
- Lot size:
- 0.13 Acres
- Year built:
- 2024
- Baths:
- 3.00
- MLS#:
- 220192531
- Subdivision:
- 121 West - Phase 1
ADDITIONAL INFORMATION
Perfectly situated with quick access to major highways, this home offers an effortless commute to all that Central Oregon has to offer. Step inside to a bright, open-concept space featuring a spacious kitchen with a large island, stainless steel appliances, and abundant natural light. Ideal for entertaining, the living area flows out to a private backyard, complete with fully fenced backyard. The luxurious primary suite is a retreat, offering a soaker tub & walk-in shower and a generously sized closet. With three additional bedrooms--one on the main floor along with a full bath--this home provides flexibility for family, guests, or a home office. A/C & fencing are included. Close to excellent schools, parks, shopping, and local attractions. Schedule a showing today and make this exceptional property yours
Open House:
Saturday, 11/30 10:00-3:00PM
- Type:
- Single Family
- Sq.Ft.:
- 2,369
- Status:
- Active
- Beds:
- 3
- Lot size:
- 0.42 Acres
- Year built:
- 1989
- Baths:
- 3.00
- MLS#:
- 24039742
ADDITIONAL INFORMATION
Natural light, thoughtful layout, lovely finishes, great storage and on the golf course in Eagle Crest, a home waits for you! Multiple outdoor spaces and privacy beckon endless time outdoors in the sunshine. With covered or uncovered decks and patios, choose between on the course or private, these outdoor spaces are also very thoughtfully designed to take advantage of light and all seasons! This home has a huge laundry/mudroom with access to the exterior on the course side. Two primary suites: one upstairs and one down that are large spaces with large closets and updated baths. Plus an extra living space round out a comfortable long-term home that is wonderful for entertaining inside or out. Welcome to Eagle Crest where your HOA includes a fitness club membership, miles and miles of paved and unpaved trails, and several pools and more. This home is in an area where short term rentals are not allowed.
- Type:
- Townhouse
- Sq.Ft.:
- 1,419
- Status:
- Active
- Beds:
- 2
- Lot size:
- 0.07 Acres
- Year built:
- 2005
- Baths:
- 2.00
- MLS#:
- 220192476
- Subdivision:
- Eagle Crest
ADDITIONAL INFORMATION
Experience the sophistication of this remarkable end unit townhome ON THE CREEK at Eagle Crest. This residence iadorned with upgraded Cherry Cabinets and Granite Counter tops , enhancing its luxurious appeal. TURNKEY!! The home is filled with natural light, creating an inviting Great Room that features vaulted ceilings, elegant LVP flooring, and a cozy gas fireplace. Expansive floor-to-ceiling windows and sliding doors open to a generous paved patio, offering picturesque views of the creek and waterfall, perfect for entertaining or simply enjoying the serene sounds of nature and Creek!The primary bedroom is thoughtfully designed for privacy, complete with sliding doors that provide direct access to the patio. The spa-like primary bath is a highlight, featuring a spacious tiled soaking tub and a step-in shower. The second bedroom serves as an ideal space for family or guests. This exceptional property is a rare opportuity on the Creek!
- Type:
- General Commercial
- Sq.Ft.:
- 2,064
- Status:
- Active
- Beds:
- n/a
- Year built:
- 2007
- Baths:
- MLS#:
- 220192425
- Subdivision:
- Pioneer Business Prk
ADDITIONAL INFORMATION
Light industrial condo located in NE Redmond. Built out as a brewing and production facility, and licensed as a Brew Pub. Improvements include: 3 phase power, natural gas, floor drains, plumbed for glycol chilling, fresh water plumbing to tanks, walk-in cooler, production hand sinks, dump sink, 3 compartment sink, outside solids inspection tank, separate hook ups for small batch brew system, one ADA bathroom, front and rear large roll up doors with openers, rear fenced storage yard and rear access along with front access. HOA includes water, sewer, exterior maintenance and security.
- Type:
- Single Family
- Sq.Ft.:
- 2,205
- Status:
- Active
- Beds:
- 3
- Lot size:
- 0.21 Acres
- Year built:
- 2024
- Baths:
- 3.00
- MLS#:
- 220192385
- Subdivision:
- Korbin Meadows Phase 2
ADDITIONAL INFORMATION
Under construction - est. completion early February. Lot 18 features the Hamilton floorplan of 2,205 sf of single-level living; 3 bdrms + den, 2 1/2 baths, 3 car garage & RV/boat/toy parking with entrance gate. Primary bdrm features tray/box ceiling, XL walk-in closet, bathroom w/dual vanities, tile shower & enclosed toilet. Great separation from 2 guest bedrooms sharing a full bath. Entertain in your kitchen w/ SS appliances, pantry, tiled backsplash, soft-close cabinets, extensive slab quartz countertops opening to dining area & great room w/ gas burning fireplace & access to covered back patio. A spacious office/den & utility/laundry room too. Durable laminate plank flooring thru-out & carpeted bdrms. Fenced backyard & landscaping w/ sprinklers & entrance gate to side yard parking. Upgraded finishes, tankless water heater & A/C included! Interior photos of home w/ similar floorplan. Interior color palate will differ. *Floorplan & rendering subject to change.
- Type:
- Single Family
- Sq.Ft.:
- 2,033
- Status:
- Active
- Beds:
- 3
- Lot size:
- 0.24 Acres
- Year built:
- 2007
- Baths:
- 2.00
- MLS#:
- 220192433
- Subdivision:
- Summit Crest
ADDITIONAL INFORMATION
Great street appeal on this One-Level home in one of Redmond's most desirable neighborhoods! Enjoy 2,033 SQ FT of single-level living with 3 Bedrooms or 4 with the Den and 2-Bathrooms. You will love the amazing oversized backyard, perfect for entertaining on the those sunny Central Oregon days with a large gazebo, covered deck and fully fenced. Many updates include new furnace in 2021, new granite and backsplash in kitchen and primary bath, newer SS farm sink, new carpet will be installed, newer enlarged back deck, new solar skylights in kitchen, and new laundry room flooring. This former neighborhood model home has all the upgrades not seen in most homes, including a central vacuum system, build in sound system through-out the house, extensive built-in cabinets in den, laundry, and garage. This home is move-in-ready with Fridge and washer/dryer included. Call for appointment today!
$495,000
2850 Yew Park Lane Redmond, OR 97756
- Type:
- Single Family
- Sq.Ft.:
- 2,088
- Status:
- Active
- Beds:
- 3
- Lot size:
- 0.09 Acres
- Year built:
- 2015
- Baths:
- 3.00
- MLS#:
- 220192366
- Subdivision:
- Parkland
ADDITIONAL INFORMATION
This incredibly lightly lived in home is better than new! This Pahlisch build in the desirable Parkland community is sure to please. Offering 3 bedrooms, 2.5 bathrooms and a massive upstairs loft, this home has the space and flexibility for comfortable living and entertaining. The main level open-concept design is flooded with ample space and natural light, and the large private side yard provides a perfect retreat and an extension of the indoor living space. With quality finishes throughout and a prime location close to parks, shopping, and dining, this home is the complete package.
 |
| The content relating to real estate for sale on this website comes in part from the MLS of Central Oregon. Real estate listings held by Brokerages other than Xome Inc. are marked with the Reciprocity/IDX logo, and detailed information about these properties includes the name of the listing Brokerage. © MLS of Central Oregon (MLSCO). |

