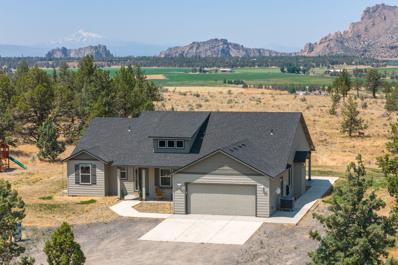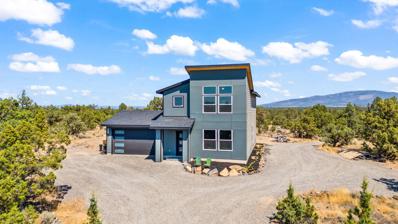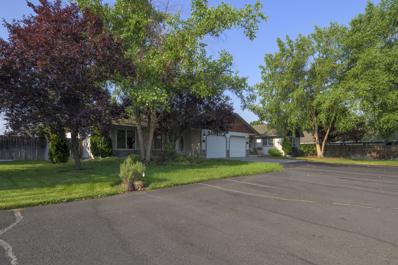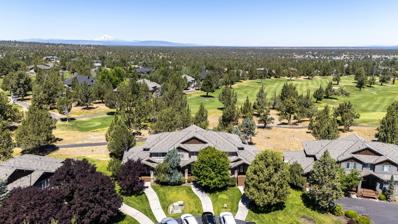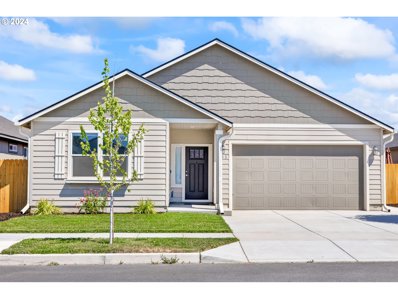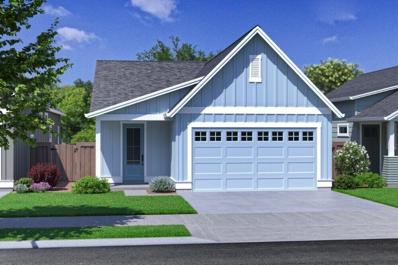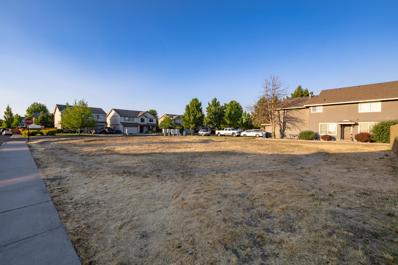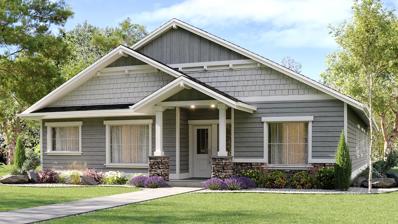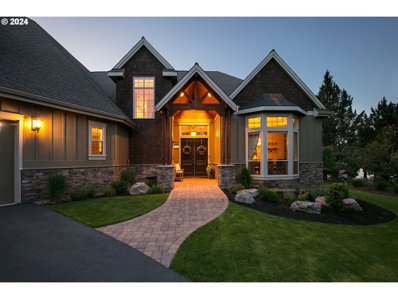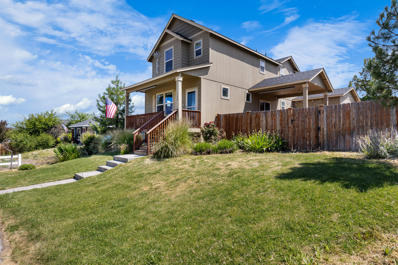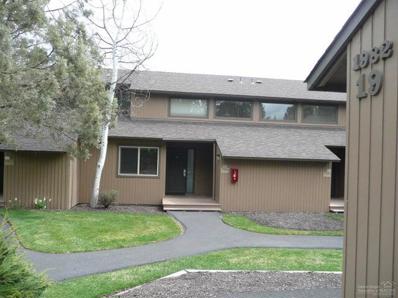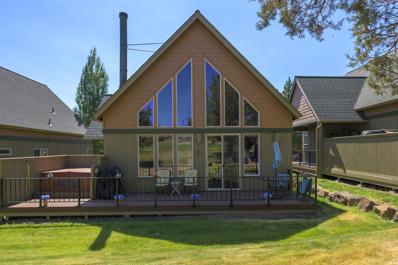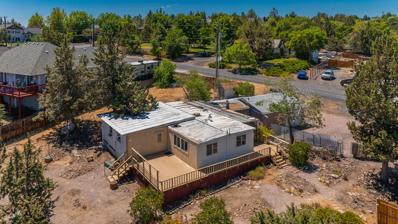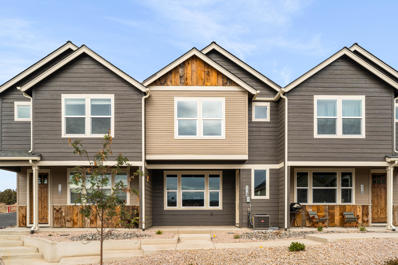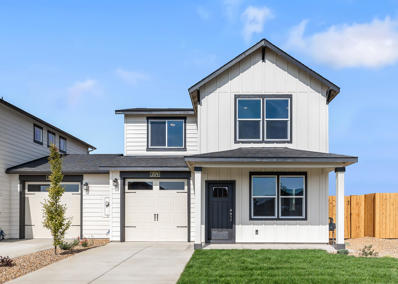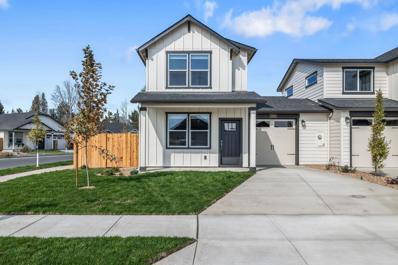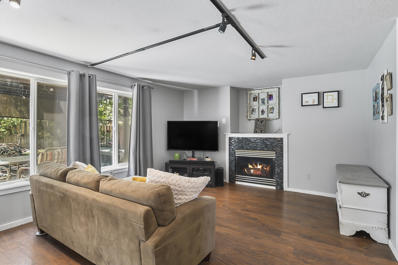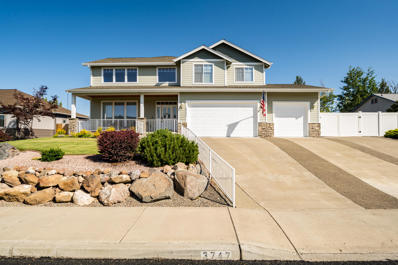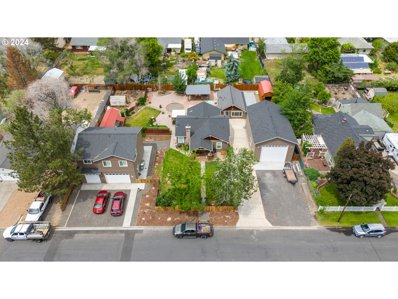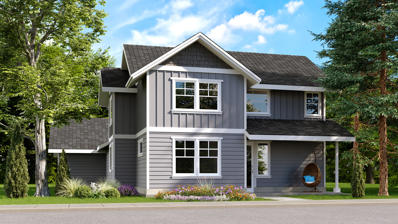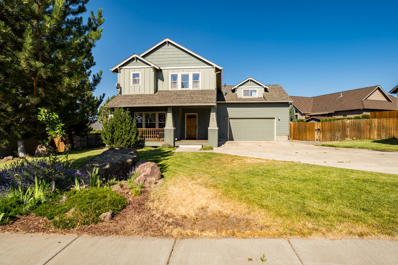Redmond OR Homes for Rent
$1,100,000
2795 Lexie Lane Redmond, OR 97756
- Type:
- Single Family
- Sq.Ft.:
- 2,047
- Status:
- Active
- Beds:
- 3
- Lot size:
- 10 Acres
- Year built:
- 2019
- Baths:
- 3.00
- MLS#:
- 220187075
- Subdivision:
- N/A
ADDITIONAL INFORMATION
**Assumable 2.75% VA Loan!** Embrace the opportunity to own a pristine 10-acre retreat just minutes from Redmond, where sweeping views and stunning sunsets await. Built in 2019, this 3 bed, 2.5 bath single-level home features an open floor plan, vaulted ceilings, a formal dining room, and a spacious primary suite. Spanning 2,047 square feet, the home is perfectly positioned to capture breathtaking views of Smith Rock, Cascade Mountains, Crooked River + the valley below. Each room offers mesmerizing views, and thoughtfully designed patios provide ample space for your dream outdoor kitchen + fire pit. The property also includes a newly-built 40'x80' shop with stained concrete floors, ready for plumbing + power, offering enough space for all your toys + an office. Easy access to public lands for horseback riding, biking, or ATV adventures! Embrace the tranquility + possibilities of this private retreat and make it your next home!
- Type:
- Single Family
- Sq.Ft.:
- 2,226
- Status:
- Active
- Beds:
- 3
- Lot size:
- 18.77 Acres
- Year built:
- 2021
- Baths:
- 3.00
- MLS#:
- 220187047
- Subdivision:
- N/A
ADDITIONAL INFORMATION
Enjoy this incredibly private home on 18.77 acres just minutes to Redmond. This 2021 Adair home has hardwood floors & open concept living on the main floor. It has alarge kitchen w/quartz counters, huge island, cooktop w/oven below + additional built in oven & microwave. Lg office/den & small hobby room & bathroom finishes off thedownstairs. Area could be turned into downstairs primary or in-law suite. Upstairs opens up to bonus/family room & 3 large bedrooms. Primary has incredible views of theCascade Mountains. Walk in closet, huge bathroom w/soaker tub, tiled shower, & dual sinks. Outside has fire pit & easy to maintain xeriscape. Perimeter is fenced and thepossibilities with the land are endless! If you want to gaze at the stars, have incredible views, and total privacy, this property is the one for you. Brand new well drilled in2021. New septic in 2022. Property backs up to over 50,000 acres of BLM land.
- Type:
- Duplex
- Sq.Ft.:
- 2,524
- Status:
- Active
- Beds:
- n/a
- Lot size:
- 0.3 Acres
- Year built:
- 2001
- Baths:
- MLS#:
- 220187069
- Subdivision:
- Eagle Park
ADDITIONAL INFORMATION
This great duplex is tucked away in town with easy access to Bend or Redmond. Great Private feel mature trees and landscaping on a nice private flag lot. 1 side has 2bed 2 bath bright open kitchen This side is easy to show. Other side has 3 bed 2 bath same open kitchen and dining room. Built in desk in kitchen This unit currently has a tenant. Call your favorite Realtor for a personal showing today.
- Type:
- Townhouse
- Sq.Ft.:
- 2,074
- Status:
- Active
- Beds:
- 4
- Lot size:
- 0.04 Acres
- Year built:
- 1999
- Baths:
- 4.00
- MLS#:
- 220186886
- Subdivision:
- Ridge At Eagle Crest
ADDITIONAL INFORMATION
The Eagle Crest community enjoys a sense of seclusion and privacy, although the amenities of Redmond and Bend are only minutes away. Enjoy full time living or as a second home with vacation rental potential. Property is currently in a vacation rental program professionally managed. This 2,074 sq. ft. 4 bed/3.5 bath floor plan is sought after with two primary suites, one upstairs and one downstairs. Light and bright with vaulted ceilings, gas fireplace and large deck w/ BBQ overlooking an open space bordering the Ridge Championship Golf Course. The HOA maintains roof, exterior painting/staining, landscaping and more! This home has a newer roof, deck, HVAC and carpet. Enjoy access to all of the resort amenities, check out ridgeowners.org for more information.
$560,000
933 NW TEAK Ct Redmond, OR 97756
- Type:
- Single Family
- Sq.Ft.:
- 1,979
- Status:
- Active
- Beds:
- 4
- Lot size:
- 0.14 Acres
- Year built:
- 2021
- Baths:
- 2.00
- MLS#:
- 24588657
- Subdivision:
- Cinder Butte Village
ADDITIONAL INFORMATION
This stunning single-level home is brimming with upgrades. It boasts four spacious bedrooms and two baths. Wide plank laminate floors greet you in the entry, great room, kitchen, and dining room, offering a seamless flow throughout. The kitchen features solid surface countertops, a gas range, stainless steel appliances, abundant cupboard storage, a large walk-in pantry, and a convenient breakfast bar. The open great room and adjacent dining area provide the perfect setting for gatherings and relaxation. Unwind in the spacious primary suite, complete with a dual vanity bathroom, separate walk-in shower, soaking tub, and walk-in closet. Three additional sizable bedrooms offer flexibility, with one easily convertible into a den or office. Enjoy the convenience of a large utility room with a sink, a fully finished double-car garage, and a covered back patio and continuous gutters with leaf guards and concrete walk ways and patios make for easy maintenance.
- Type:
- Single Family
- Sq.Ft.:
- 1,425
- Status:
- Active
- Beds:
- 3
- Lot size:
- 0.19 Acres
- Year built:
- 2024
- Baths:
- 2.00
- MLS#:
- 220186709
- Subdivision:
- North Trailside
ADDITIONAL INFORMATION
$15K Buyer Bonus when using builder preferred Lender. Homesite # 37 - STARTED ! - The Steen is a darling new single level floorplan on large private lot located in Redmond, OR. Built by an award winning builder, Pahlisch Homes. This open floor plan offers a spacious great room, open kitchen, and a beautiful primary suite with walk in closet and coffered ceiling! This beautiful home has all the luxury features you expect from this builder - well-crafted finishes such as solid Quartz counters, luxury laminate flooring, shaker style cabinets, living room fireplace, 6-inch baseboards, thoughtful window design, fencing, A/C, covered back patio and much more. Located in the SW side of Hwy 97 in Redmond, just minutes from Bend, the Airport, Smith Rock State Park, and downtown shops. Two ski resorts Hoodoo and Mt. Bachelor are less than an hour away. Model home is open Fri-Tues from 12-5 and located at 4707 SW Coyote Avenue. Foundation is in and home should complete in April 2025.
- Type:
- Land
- Sq.Ft.:
- n/a
- Status:
- Active
- Beds:
- n/a
- Lot size:
- 0.2 Acres
- Baths:
- MLS#:
- 220186669
- Subdivision:
- Six Peaks
ADDITIONAL INFORMATION
Welcome to Redmond, OR. Discover this coveted land treasure. This corner building site is flat in terrain, cleared & shovel ready. Located in the Six Peaks Subdivision this is one of the last remaining infill lots in the plat providing a rare and unique opportunity for many. Currently zoned R4 providing numerous highly sought after outright permitted uses in this residential zone. All utilities at the property. Select your own builder, designer, architect and unite your creative and desired building concepts here. Just a few blocks from the new Redmond Rec Center, which is slated to be complete in 2025. Redmond is thriving w/quaint shops, artisans, markets, eateries, breweries & food trucks. Beautiful community parks and schools nearby. Just minutes from Downtown. Don't miss this tremendous opportunity.
$629,777
875 NW 18th Court Redmond, OR 97756
- Type:
- Single Family
- Sq.Ft.:
- 1,864
- Status:
- Active
- Beds:
- 3
- Lot size:
- 0.18 Acres
- Year built:
- 2024
- Baths:
- 2.00
- MLS#:
- 220186659
- Subdivision:
- Canyon Rim Village
ADDITIONAL INFORMATION
Discover your dream home in the final phase of the coveted Canyon Rim Village subdivision! Built by Cascade Precision Homes, this single-level masterpiece perfectly blends luxury, comfort, and convenience. Featuring a spacious open floor plan, the home is designed to maximize space and flow, ideal for both entertaining and daily living. Large windows flood the interior with natural light, enhancing the bright and airy feel. The home includes a primary suites and convertible second primary suite, offering privacy and comfort for guests or multi-generational living. Luxury finishes and high-end craftsmanship are evident throughout, with modern gas appliances perfect for any home chef. Ample storage keeps the home organized, and the 9-foot ceilings add a touch of grandeur. The established neighborhood offers scenic walking trails and a variety of food trucks nearby. Don't miss the chance to own this exquisite home in Canyon Rim Village.
$1,675,000
9009 MERLIN Dr Redmond, OR 97756
- Type:
- Single Family
- Sq.Ft.:
- 5,150
- Status:
- Active
- Beds:
- 5
- Lot size:
- 0.52 Acres
- Year built:
- 2005
- Baths:
- 5.00
- MLS#:
- 24360382
- Subdivision:
- Eagle Crest
ADDITIONAL INFORMATION
Endless potential & possibilities await - permanent or part-time residence, vacation rental, or corporate retreat in this EXQUISITE home in the award-winning resort at Eagle Crest! Not a single detail was overlooked with every built-in and luxury finish throughout this large floorplan, perfect for you and your guests to stay and live in ultimate comfort and includes full access to the resort amenities - parks, pools, sports centers, ball courts, walking trails, restaurants, and much more. Special features include: designated workout room with infrared sauna & cork flooring, media/theatre space with wet bar, loft game room/playroom, multi-level laundry hookups, hot tub, pet enclosure, raised garden beds, outdoor play structure, and an exceedingly generous amount of storage throughout the home. You will be left wanting for nothing more - this property truly has it all!
$485,000
330 SW 35th St. Redmond, OR 97756
- Type:
- Single Family
- Sq.Ft.:
- 1,787
- Status:
- Active
- Beds:
- 4
- Lot size:
- 0.17 Acres
- Year built:
- 2013
- Baths:
- 3.00
- MLS#:
- 220186516
- Subdivision:
- Antler Ridge
ADDITIONAL INFORMATION
Experience the charm of this exquisite home in Redmond, nestled on the outskirts of town within the coveted Antler Ridge community. Close to everything yet offering a peaceful country setting, this home features 4 bedrooms, 3 baths, and an open floor plan. The spacious 3-car garage provides ample room for all your toys, along with a gated RV parking pad. Enjoy stunning views of the Cascade mountains right from the comfort of the private front porch. The kitchen boasts plenty of pantry space, a tile backsplash, under-cabinet lighting, and ample cabinetry. The large living room is filled with natural light from numerous windows and features recessed lighting and a gas fireplace. The primary bedroom is generously sized with a walk-in closet, dual vanity, and full bath. The spacious backyard includes a large deck perfect for gatherings and relaxation, box gardens, grass area, and plenty of shade. Don't miss the opportunity to make this stunning property your own, schedule a showing today!
- Type:
- Other
- Sq.Ft.:
- 1,168
- Status:
- Active
- Beds:
- 2
- Lot size:
- 0.06 Acres
- Year built:
- 1991
- Baths:
- 2.00
- MLS#:
- 220186371
- Subdivision:
- Eagle Crest
ADDITIONAL INFORMATION
Enjoy 5 full weeks of ownership (1/10th share). Located high above the Deschutes River at Eagle Crest Resort. Large, spacious great room with beautiful built in entertainment center and fireplace and access to deck. Primary suite located on second floor with its own, private deck. Full Resort amenities are included with ownership. This is 2 bed rooms and 2 baths. Come enjoy all that Eagle Crest has to offer. Golf, Pickle ball, pools, bike and hiking trails and much more.
- Type:
- Single Family
- Sq.Ft.:
- 1,361
- Status:
- Active
- Beds:
- 2
- Lot size:
- 0.05 Acres
- Year built:
- 2002
- Baths:
- 2.00
- MLS#:
- 220186142
- Subdivision:
- Eagle Crest
ADDITIONAL INFORMATION
A beautifully updated chalet, situated along the 15th fairway of The Ridge Course at Eagle Crest Resort, presents an open-concept floor plan. This remarkable property features a great room with a knotty pine vaulted ceiling, a gas fireplace, new waterproof wood/vinyl floors on the lower level, and carpeting upstairs. In addition, it is adorned with solid core doors, and trim. The galley kitchen is equipped with stainless steel appliances and Granite counter top. The main floor comprises the great room, kitchen, laundry, and primary bedroom, while the upper level offers a versatile loft area and a second bedroom with a whirlpool/soaking tub. With its picturesque view of the golf course, this property is perfect for setting in hottub or,entertaining. Moreover, the installation of a new HVAC system in 2021 enhances the property's quality. Residents can also take advantage of all the amenities offered by Eagle Crest. FURNISHED! turnkey
- Type:
- Mobile Home
- Sq.Ft.:
- 1,153
- Status:
- Active
- Beds:
- 3
- Lot size:
- 0.38 Acres
- Year built:
- 1967
- Baths:
- 2.00
- MLS#:
- 220186088
- Subdivision:
- Redmond Heights
ADDITIONAL INFORMATION
Live while you build! View lot in SW Redmond with a clean and updated 1967 manufactured home with stick-built addition. Development and/or income potential on this .38 acres in Redmond Heights with incredible Northern and Easterly views of the city and Smith Rock. 1153 sq ft, 3 bedrooms, 2 bathrooms with updated bathrooms and kitchen. Garage and several storage areas. Zoned R2 with potential for an additional dwelling, ADU, duplex.
$580,000
424 NW 29th Street Redmond, OR 97756
- Type:
- Single Family
- Sq.Ft.:
- 2,139
- Status:
- Active
- Beds:
- 4
- Lot size:
- 0.11 Acres
- Year built:
- 2007
- Baths:
- 3.00
- MLS#:
- 220186059
- Subdivision:
- Fieldstone Crossing
ADDITIONAL INFORMATION
Nestled in Fieldstone Crossing, one of Redmond's most desirable neighborhoods, this meticulously maintained Pahlisch-built craftsman home is turn-key. Enjoy the established trees & flowers in the lush, low-maintenance backyard. The east-facing back patio is your summer sanctuary, staying cool even on the hottest days. Plus the HOA maintains the front yard. Inside, this well-maintained home welcomes you with central A/C, a cozy gas fireplace, & abundant natural light, creating an inviting atmosphere. The spacious kitchen features stainless steel appliances, a gas range, breakfast bar, & under-cabinet lighting. The spacious main floor primary suite has a large walk-in closet & dual vanity, & walk-in shower. Upstairs, three versatile bedrooms offer options for a home office or bonus room. The triple-car garage with additional workshop space has plenty of room for your toys & tools. Fieldstone Crossing offers a community pool, park, playground, & trails, to enhance your living experience.
- Type:
- Single Family
- Sq.Ft.:
- 2,056
- Status:
- Active
- Beds:
- 3
- Lot size:
- 0.18 Acres
- Year built:
- 1998
- Baths:
- 3.00
- MLS#:
- 220186049
- Subdivision:
- Redhawk
ADDITIONAL INFORMATION
Spacious NW Redmond home on a great cul-de-sac with a possible assumable loan at 2.62% interest rate! Recent upgrades include a new roof, new central A/C & heat, exterior paint and new lighting. The large primary suite is on the ground floor and features a walk in closet and dual sink vanity. Spacious living room with vaulted ceilings and wood accented fireplace. Upstairs features a loft / play room, two good sized bedrooms and a full bathroom. The entire yard is beautifully landscaped, and the fenced backyard has a large concrete patio with covered area. Home is tenant occupied until end of February, contact listing broker for loan assumption terms.
- Type:
- Townhouse
- Sq.Ft.:
- 1,641
- Status:
- Active
- Beds:
- 3
- Lot size:
- 0.04 Acres
- Year built:
- 2024
- Baths:
- 3.00
- MLS#:
- 220185947
- Subdivision:
- Prairie Crossing
ADDITIONAL INFORMATION
MOVE IN READY! **Holiday Promotion: Get a FREE Washer, Dryer, and Refrigerator with an Accepted Offer!** Discover this charming Timber-style townhome in the desirable Prairie Crossing neighborhood--a community that stands out for its quality and efficiency. This striking three-bedroom, two-and-a-half-bath home features luxury-inspired finishes, including solid surface countertops, soft-close drawers, and a stunning floor-to-ceiling tiled shower in the primary suite, complete with heated floors, a walk-in closet, and double vanities. Earth Advantage Certified, this home boasts central AC, a tankless hot water heater, engineered hardwood floors, and an impressive 8' front door. Enjoy the convenience of a finished garage and the community's amenities, including a park, pavilion, and dog park. Located just north of Ridgeview High School and west of Canal, this home offers a perfect blend of comfort and community. Don't miss your chance to make this beautiful townhome yours!
- Type:
- Townhouse
- Sq.Ft.:
- 1,268
- Status:
- Active
- Beds:
- 3
- Lot size:
- 0.09 Acres
- Year built:
- 2024
- Baths:
- 2.00
- MLS#:
- 220185921
- Subdivision:
- 121 West - Phase 1
ADDITIONAL INFORMATION
Holiday Savings - seller paid closing costs of $10,000! This charming townhome is brimming with personality, making every one of its 1,268 square feet feel inviting and full of potential. A private single - car garage with 4' extension is included. Plus low-maintenance landscaping offers ease and elegance for those with busy lifestyles. Step inside to a warm and welcoming entry that instantly feels like home. The heart of the home--a highly functional kitchen with generous counter space and abundant cabinetry--flows seamlessly into the open dining and living areas, perfect for gatherings or quiet evenings in. Upstairs, a bright and airy main suite promises a peaceful retreat, complete with a spacious closet and an adjoining bath. The convenience of an upstairs laundry closet near all bedrooms adds to the effortless lifestyle this home offers. With its blend of comfort, beauty, and efficiency, this smart-sized gem is designed for modern living at its finest.
- Type:
- Townhouse
- Sq.Ft.:
- 1,000
- Status:
- Active
- Beds:
- 2
- Lot size:
- 0.08 Acres
- Year built:
- 2024
- Baths:
- 2.00
- MLS#:
- 220185920
- Subdivision:
- 121 West - Phase 1
ADDITIONAL INFORMATION
Holiday Savings - seller paid closing costs of $10,000! Experience Modern Comfort in the New Alpine Townhome. Discover the perfect blend of style and efficiency in this thoughtfully crafted townhome. Step inside to a warm, inviting entryway that leads to a spacious, open living and dining area--ideal for entertaining or relaxing. The well-designed kitchen features ample counter space and generous cabinetry, overlooking the main living area to create seamless flow. The bright and private primary suite offers a spacious closet and adjoining bath. The second-floor laundry closet adds convenience, keeping chores close to the bedrooms. This energy-efficient home is designed for significant savings while blending comfort, beauty, and practicality in every detail. With its wise layout and quality finishes, the Alpine Townhome is where thoughtful design meets sustainable living.
- Type:
- Other
- Sq.Ft.:
- 1,405
- Status:
- Active
- Beds:
- 3
- Lot size:
- 0.26 Acres
- Year built:
- 1993
- Baths:
- 2.00
- MLS#:
- 220185927
- Subdivision:
- Eagle Crest
ADDITIONAL INFORMATION
Don't miss your chance to be an owner for 5 weeks per year while experiencing all Eagle Crest Resort has to offer. A spacious 3 bedroom 2 bath end unit townhome will ensure a great stay - All while overlooking the canyon from the private deck with hot tub make for a serene experience. Enjoy all the amenities such as our 3 Sports centers, pools, hot tubs, gyms, tennis, racquetball, volleyball, hiking, and biking are just some of the amenities! Contact us today for more information. The 2024 weeks are: 1/22, 4/01, 5/17, 8/26, 11/04.
$799,900
8830 MERLIN Dr Redmond, OR 97756
- Type:
- Single Family
- Sq.Ft.:
- 2,539
- Status:
- Active
- Beds:
- 3
- Lot size:
- 0.46 Acres
- Year built:
- 2001
- Baths:
- 3.00
- MLS#:
- 24402188
ADDITIONAL INFORMATION
Located in the desirable Eagle Crest Resort. Step into the open concept floorplan that features great amenities from top to bottom. With all living amenities located on main level, this home has easy living written all over it. Custom kitchen with solid surfaces, downdraft stovetop, painted cabinets and stainless appliances. Large primary bedroom with back patio access and a wall of windows to watch the wildlife. Primary suite features a custom bathroom with tile-heated floors, dual sinks, large walk-in shower and oversized walk-in closet. This home has two large living areas with huge vaults and plenty of room for everyone. Bonus room for extra beds, game room, exercise or theater! Step out back and enjoy the oversized patio. Don't miss out on a truly great property and all the perks of resort living.
- Type:
- Single Family
- Sq.Ft.:
- 1,799
- Status:
- Active
- Beds:
- 3
- Lot size:
- 0.24 Acres
- Year built:
- 1994
- Baths:
- 3.00
- MLS#:
- 220185743
- Subdivision:
- Cascade View Estates
ADDITIONAL INFORMATION
Located in a desirable neighborhood and sitting on almost 1/4 of an acre, this three bedroom, two and a half bathroom home is ready for you to call it home! All bedroomsare located upstairs. Primary bedroom has open Primary Bathroom. Downstairs features two separate living areas, one with vaulted ceilings and the other front room with a gas fireplace that is open concept to the dining/kitchen area. Laundry room and 1/2 bath downstairs. The fully fenced backyard with hot tub, above ground pool, Trex decking and mature trees and landscaping. This home has a three car garage plus more room for RV parking, and features a new roof and skylight. 5 minute walk from tennis court, basketball court, and pickleball courts.
$725,000
3747 SW Xero Place Redmond, OR 97756
- Type:
- Single Family
- Sq.Ft.:
- 2,199
- Status:
- Active
- Beds:
- 3
- Lot size:
- 0.22 Acres
- Year built:
- 2005
- Baths:
- 3.00
- MLS#:
- 220185707
- Subdivision:
- Cascade View Estates
ADDITIONAL INFORMATION
Welcome Home! This stunning two-story contemporary home boasts an inviting design and high-quality finishes throughout. The extensive white oak hardwood floors create a warm and elegant ambiance, leading you through the open great room that seamlessly integrates the kitchen, living, and dining areas. The kitchen is a chef's dream with sleek tile and granite countertops, offering ample space for meal preparation and entertaining.The main level features a luxurious master suite complete with a jetted tub and a beautifully tiled walk-in shower, providing a perfect retreat for relaxation. Upstairs, additional living spaces offer flexibility for bedrooms, a home office, or a formal dining room.Step outside to enjoy the expansive back deck, ideal for outdoor gatherings and enjoying the serene surroundings. The covered front entry adds a touch of charm to the home's exterior, and the three-car garage provides ample storage and parking space. Professional pictures coming soon!
$1,555,999
233 NW CEDAR Ave Redmond, OR 97756
- Type:
- Single Family
- Sq.Ft.:
- 3,036
- Status:
- Active
- Beds:
- 6
- Lot size:
- 0.43 Acres
- Year built:
- 1940
- Baths:
- 5.00
- MLS#:
- 24350302
- Subdivision:
- Sothman's
ADDITIONAL INFORMATION
Downtown Redmond one of a kind jewel R5 income property. The owner resides in the main house, a 1948 bungalow, 2bd/2 ba. 1200+/- SF. All new paint, wainscoting, rounded archways, gas FP insert, chef kitchen, quartz counters, SS appl. gas cktop/ range, updated bath. A second dwelling is a 936 SF 2bd/1ba 2 story/3 car garage free standing home built in 2023, by HiLine. plus a 700 SF 1 bd/1ba ADU all updated. An auxillary building 1 bd/1ba 200 SF. A 960 SF RV/boat shop. The lndscpng is in place w/ mature trees, shrubs and flowers. Enjoy morning & evening sitting spots. An elabrate outdoor could be kitchen structure/ BBQ area. The greenhouse & garden area w/ rm for chickens. RV full hookup, elec, sewer, H20. All fenced/gated. Could be a family compound, foster care, however currently AirBnB's, full time rental. Short distance to dwntwn Redmond, resaurants, breweries, and wine bars. Homestead & Canyon trail near by. OWC. Sale is ''AS IS'' New Roof in 03/24. Owner pride throughout this property.
- Type:
- Single Family
- Sq.Ft.:
- 2,019
- Status:
- Active
- Beds:
- 4
- Lot size:
- 0.16 Acres
- Year built:
- 2024
- Baths:
- 3.00
- MLS#:
- 220185569
- Subdivision:
- Canyon Rim Village
ADDITIONAL INFORMATION
Discover your dream home with Cascade Precision Homes' brand-new Canyon Plan. This expertly designed floor plan offers the perfect blend of comfort, convenience, and style that modern families crave. Imagine waking up in your luxurious primary suite on the main floor, enjoying the privacy and accessibility you deserve. Upstairs, three additional bedrooms provide ample space for family members or guests, ensuring everyone has their own personal retreat. The Canyon Plan's open-concept main floor is an entertainer's delight, seamlessly connecting living spaces for effortless flow and interaction. At the heart of this home, the strategically positioned kitchen maximizes living potential, allowing you to prepare meals while staying connected with family and friends. The kitchen features solid surface countertops and stainless steel appliances. Exquisite custom millwork and premium materials and fixtures throughout. The large homesite offers separation and privacy. RV parking available
$730,000
3743 SW 35th Place Redmond, OR 97756
- Type:
- Single Family
- Sq.Ft.:
- 2,220
- Status:
- Active
- Beds:
- 3
- Lot size:
- 0.32 Acres
- Year built:
- 2004
- Baths:
- 3.00
- MLS#:
- 220186073
- Subdivision:
- Cascade View Estates
ADDITIONAL INFORMATION
Welcome to your dream home in Cascade View Estates! This stunning 2-story custom home features 3 spacious bedrooms and 2 bathrooms. Nestled on a large fenced 0.32-acre lot, it offers ample space for outdoor activities. The oversized garage and RV parking provide room for all your toys, while the 12 x 10 shed and raised garden bed cater to your gardening needs. Enjoy breathtaking views from the kitchen and upstairs deck. The home is well-lit and beautifully landscaped with a front and back sprinkler system. This home also has a big bonus room with plenty of closet space. Close to all Central Oregon has to offer. Don't miss this gem! Professional pictures coming soon.
 |
| The content relating to real estate for sale on this website comes in part from the MLS of Central Oregon. Real estate listings held by Brokerages other than Xome Inc. are marked with the Reciprocity/IDX logo, and detailed information about these properties includes the name of the listing Brokerage. © MLS of Central Oregon (MLSCO). |

Redmond Real Estate
The median home value in Redmond, OR is $486,200. This is lower than the county median home value of $598,100. The national median home value is $338,100. The average price of homes sold in Redmond, OR is $486,200. Approximately 63.79% of Redmond homes are owned, compared to 33.66% rented, while 2.56% are vacant. Redmond real estate listings include condos, townhomes, and single family homes for sale. Commercial properties are also available. If you see a property you’re interested in, contact a Redmond real estate agent to arrange a tour today!
Redmond, Oregon 97756 has a population of 33,160. Redmond 97756 is more family-centric than the surrounding county with 29.5% of the households containing married families with children. The county average for households married with children is 29.18%.
The median household income in Redmond, Oregon 97756 is $70,129. The median household income for the surrounding county is $74,082 compared to the national median of $69,021. The median age of people living in Redmond 97756 is 36.4 years.
Redmond Weather
The average high temperature in July is 84.5 degrees, with an average low temperature in January of 24.1 degrees. The average rainfall is approximately 10 inches per year, with 13.7 inches of snow per year.
