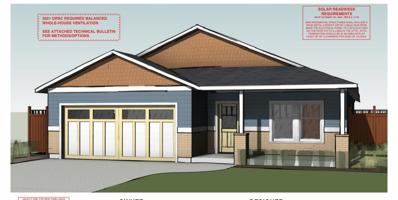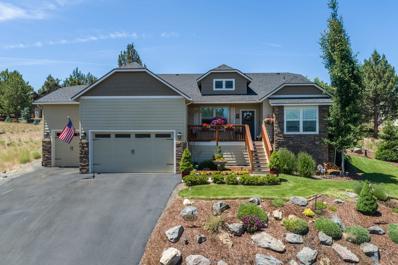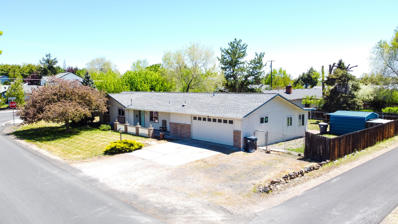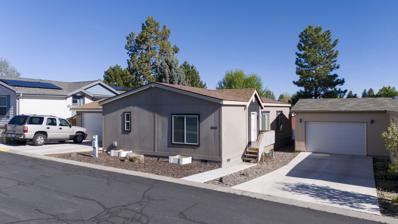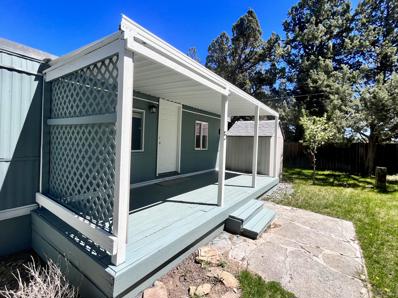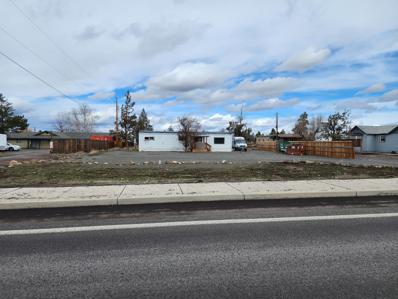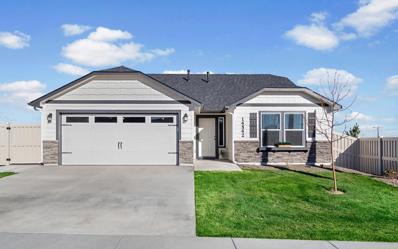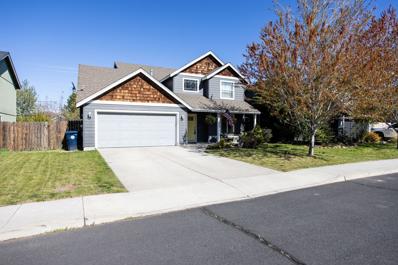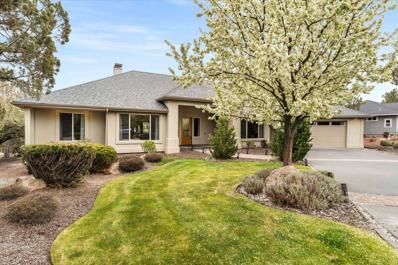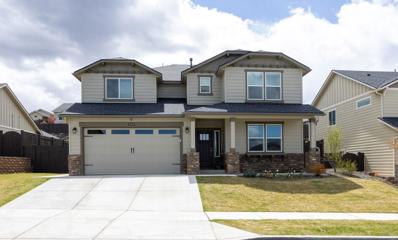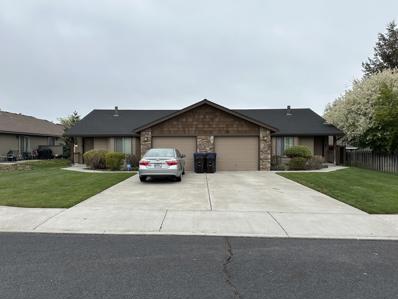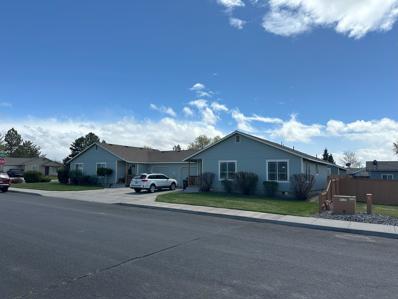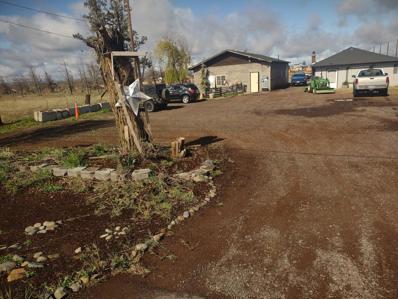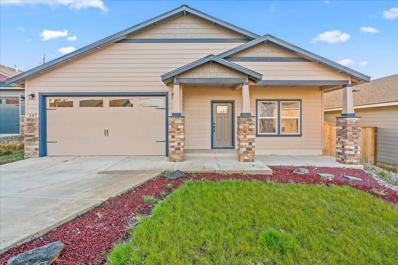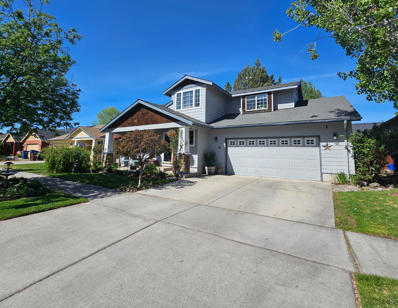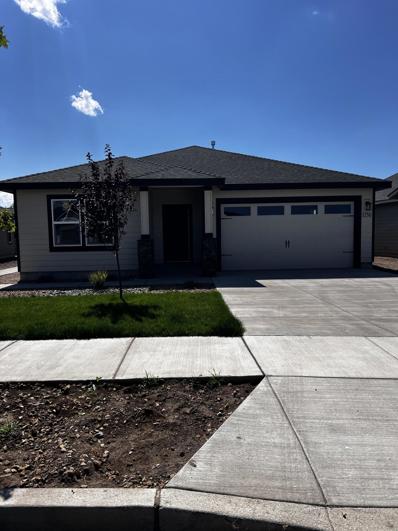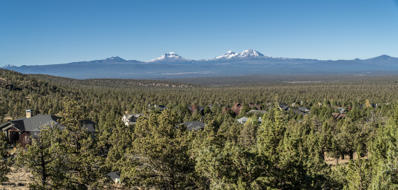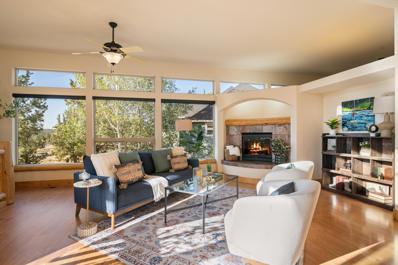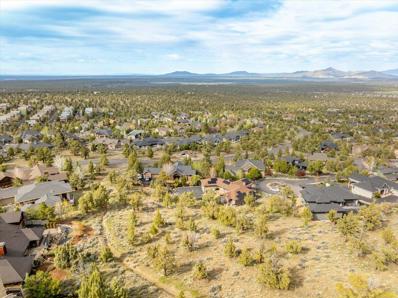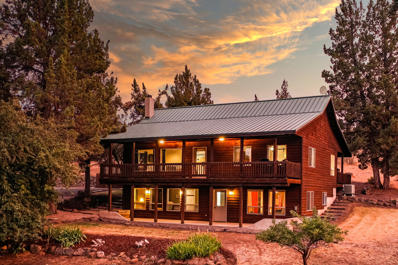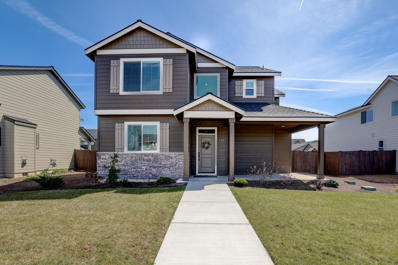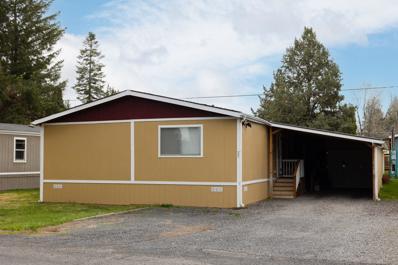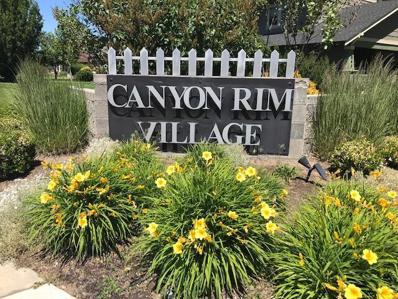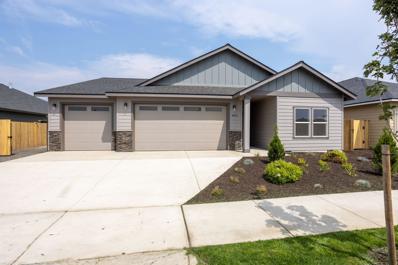Redmond OR Homes for Rent
- Type:
- Single Family
- Sq.Ft.:
- 1,806
- Status:
- Active
- Beds:
- 3
- Lot size:
- 0.17 Acres
- Year built:
- 2024
- Baths:
- 3.00
- MLS#:
- 220182839
- Subdivision:
- Sego Estates
ADDITIONAL INFORMATION
Gorgeous New Home with 2 primary suites!!!!This is a must see if you need a home with an open floor plan! Single level home with 3 bedrooms and 3 full bathrooms!Comes complete with natural gas forced air, granite counters, gorgeous hand built custom cabinets, vinyl planking!!!New subdivision in NW Redmond!!Call your broker to tour this home!
$749,900
603 Goshawk Drive Redmond, OR 97756
- Type:
- Single Family
- Sq.Ft.:
- 2,107
- Status:
- Active
- Beds:
- 4
- Lot size:
- 0.23 Acres
- Year built:
- 2018
- Baths:
- 2.00
- MLS#:
- 220182783
- Subdivision:
- Eagle Crest
ADDITIONAL INFORMATION
Nestled in the serene landscapes of Eagle Crest Resort, this stunning 2107 SF one-level home, built in 2018, offers charm and comfort. With four spacious bedrooms, it's perfect for a short-term rental (seller may consider selling furnished). The home seamlessly blends contemporary elegance with timeless appeal. The chef's dream kitchen features a propane cooktop, island, breakfast bar, and sleek solid surface counters. Designed for indoor-outdoor living, the home includes inviting front and side patios, plus a charming covered front porch. Ample under-house storage offers practical solutions, ideal for a wine cellar. With access to resort-style amenities like three golf courses, pools, pickleball courts, scenic trails, and more, this home offers an unparalleled opportunity for a lifestyle of leisure and recreation.
- Type:
- Single Family
- Sq.Ft.:
- 2,095
- Status:
- Active
- Beds:
- 3
- Lot size:
- 0.28 Acres
- Year built:
- 1977
- Baths:
- 2.00
- MLS#:
- 220182769
- Subdivision:
- North Rim
ADDITIONAL INFORMATION
Must-see single-story home located in North Rim of Redmond. Recently updated and refreshed including a brand new roof, freshly painted inside and out, LVP flooring, double pane vinyl windows plus updated plumbing and lighting fixtures. Great floorplan with a freestanding gas stove, huge bonus room or flex space as well as a spacious living room and private family room - a lot of square footage including a sizeable kitchen with ample cabinet and counter space. Property has an oversized double-car garage and beautiful outdoor space with mature landscaping as well as spacious front and back lawns with a sprinkler system. Located on a huge .28-acre corner lot with a 16'x60' long RV spot or additional parking area. Tons of space to build a shop, additional garage or possibly an ADU. Prime location close to schools, shopping, Quince Park, access to Dry Canyon trails plus easy access to Hwy 97 for commuters.
- Type:
- Mobile Home
- Sq.Ft.:
- 1,404
- Status:
- Active
- Beds:
- 3
- Lot size:
- 0.1 Acres
- Year built:
- 2018
- Baths:
- 2.00
- MLS#:
- 220182619
- Subdivision:
- Aspen Creek Mob Pk
ADDITIONAL INFORMATION
Beautiful 2018 home in desirable community! Home has an open floor plan and has option to have a living and family room and features 3 bedrooms and 2 baths. Kitchen has black appliances, beautiful cabinets an island and pantry. The primary bedroom has separation from other 2 bedrooms and features a walk in closet and double sinks in the bathroom. Home has separate utility off of kitchen leading to attached double car garage. Enjoy the spacious back deck overlooking a canal water feature. Don't miss this one!!
- Type:
- Mobile Home
- Sq.Ft.:
- 576
- Status:
- Active
- Beds:
- 2
- Year built:
- 1978
- Baths:
- 1.00
- MLS#:
- 220182524
- Subdivision:
- CLAL
ADDITIONAL INFORMATION
Great location, in a private rural setting. This 2 bedroom, 1 bath, 576 sq ft home features many recent upgrades. Fresh paint inside and out, new flooring throughout, remodeled bathroom, and a new roof. Outside is a spacious, covered, front porch and shed for additional storage! Space rent of $950/monthly includes landscape maintenance, water, garbage and sewer.
$299,000
2487 SW Yew Avenue Redmond, OR 97756
- Type:
- Mobile Home
- Sq.Ft.:
- 1,320
- Status:
- Active
- Beds:
- 2
- Lot size:
- 0.6 Acres
- Year built:
- 1971
- Baths:
- 2.00
- MLS#:
- 220182522
- Subdivision:
- N/A
ADDITIONAL INFORMATION
Great Investment Property! .60 Acre parcel in desirable City of Redmond currently has an older Manufactured Home on it being used as an office for a local business. Zoned R4/MULW multi use live / work which offers many possibilities at a great location!
- Type:
- Single Family
- Sq.Ft.:
- 1,408
- Status:
- Active
- Beds:
- 3
- Lot size:
- 0.17 Acres
- Year built:
- 2024
- Baths:
- 2.00
- MLS#:
- 220182369
- Subdivision:
- Canyon Ridge Phase 6
ADDITIONAL INFORMATION
$10,000 LIMITED TIME OFFER with use of our trusted lenders! Enjoy a spacious homesite WITH AN RV PAD and a 2400 sq. ft. yard, near the community park! The Edgewood is a mid-sized home catering to those who value both comfort and efficiency. An award-winning designed kitchen, featuring a breakfast bar and ample granite counter space, overlooks both the living and dining rooms. The separate main suite affords you privacy and features two large closets in addition to a granite dual vanity ensuite. The two sizable bedrooms share a full bathroom and complete this design-smart home plan. Main Living areas feature Luxury Vinyl Plank Flooring. Covered Patio, Fireplace, and 4ft Garage extension included. This home is available in Feb/Mar 2025!Finishes may vary from the photos shown.
- Type:
- Single Family
- Sq.Ft.:
- 2,580
- Status:
- Active
- Beds:
- 4
- Lot size:
- 0.15 Acres
- Year built:
- 2006
- Baths:
- 3.00
- MLS#:
- 220182367
- Subdivision:
- Amber Springs
ADDITIONAL INFORMATION
Step into this beautiful craftsman home and prepare to be amazed! Main level features an open concept kitchen and dining area with vaulted ceilings, hardwood floors, granite countertops built-ins and more. Huge living room with hardwood floors and gas fireplace with sliding doors leading to the deck and backyard. Primary on main with en suite bath and bonus room/office on main level as well. Upstairs offers tons more space and versatility with a huge family room, 3 sizable bedrooms and a full bathroom. Fenced backyard with RV/Boat/Toy parking available on the side of the house. 2 car garage, plenty of storage throughout and tons of space for everyone!
- Type:
- Single Family
- Sq.Ft.:
- 3,021
- Status:
- Active
- Beds:
- 3
- Lot size:
- 0.4 Acres
- Year built:
- 2000
- Baths:
- 3.00
- MLS#:
- 220182180
- Subdivision:
- Eagle Crest
ADDITIONAL INFORMATION
Don't miss this beautiful single-level home overlooking the 4th fairway of The Ridge Course at Eagle Crest Resort. The open-concept great room with a gas fireplace and french doors lead you outside to the covered mahogany deck where plenty of sun and shade can be found. The kitchen consists of granite countertops, large center island, breakfast bar, walk in pantry, and an abundance of cabinets throughout. In the spacious primary bedroom you can enjoy a gas fireplace, many windows, and access to the covered deck. A walk-in shower, soaking tub, two vanities on separate walls, and a generous walk-in closet make the primary bath an ideal space for two. Two additional guest rooms are located on the opposite side of the house with their own bathrooms located outside of the bedrooms. The office and family room offer more flex space for family and friends. The oversized double garage offers plenty of natural daylight and the space to enjoy your favorite hobbies. New roof in 2022.
- Type:
- Single Family
- Sq.Ft.:
- 2,968
- Status:
- Active
- Beds:
- 5
- Lot size:
- 0.21 Acres
- Year built:
- 2019
- Baths:
- 4.00
- MLS#:
- 220182095
- Subdivision:
- Emerald View Estates
ADDITIONAL INFORMATION
Welcome to your dream home! Nestled on a generous .21-acre lot, this stunning 2968 square foot residence boasts modern amenities and thoughtful design of 4 bedrooms upstairs and an Office/Den/Bedroom on the main level. Step inside to discover a versatile layout featuring a coveted Jr. Suite, perfect for guests or a private retreat. The Primary Bedroom offers a touch of luxury with dual vanities and a tranquil soaking tub, complemented by a separate shower for added convenience. Enjoy year-round comfort with a reliable heat pump that ensures ideal temperatures no matter the season. This home has solar panels that harness the power of the sun, while a whole-home air filtration system ensures crisp, clean air throughout. Step outside to your own oasis, complete with a covered patio ideal for al fresco dining and entertaining. Whether you're relaxing in the spacious backyard or hosting gatherings with loved ones, this home offers the perfect blend of indoor-outdoor living.
- Type:
- Duplex
- Sq.Ft.:
- 2,226
- Status:
- Active
- Beds:
- n/a
- Lot size:
- 0.2 Acres
- Year built:
- 2003
- Baths:
- MLS#:
- 220181961
- Subdivision:
- Ball Park View Est
ADDITIONAL INFORMATION
Very well maintained duplex conveniently located for easy access to Hwy 97 and Bend. Nicely landscaped single level with excellent curb appeal. Just across from Umatilla Field.
- Type:
- Duplex
- Sq.Ft.:
- 2,016
- Status:
- Active
- Beds:
- n/a
- Lot size:
- 0.17 Acres
- Year built:
- 1999
- Baths:
- MLS#:
- 220181957
- Subdivision:
- Obsidian Estate
ADDITIONAL INFORMATION
A wonderful opportunity to own a clean, well maintained duplex in SW Redmond. Left unit has new laminate flooring and water heater. Open floor plans.
$1,250,000
3625 N Highway 97 Redmond, OR 97756
- Type:
- General Commercial
- Sq.Ft.:
- 3,168
- Status:
- Active
- Beds:
- n/a
- Lot size:
- 1.68 Acres
- Year built:
- 2004
- Baths:
- MLS#:
- 220181833
ADDITIONAL INFORMATION
Start your plans now for his 1.68 acre Hwy parcel. Presently consists of 1800 sq. ft. cinder block warehouse, 768 sq. ft. 2/1 residence, 600 sq. ft. well house (with new well pump), all on1.68 acres. Level property at City Urban Holding UGB boundary. New residential development directly West and South and new (to be constructed in 2024) Redmond Police Department complex directly SE across Hwy 97. Present curb cuts allow access onto Hwy 97. Property close to and directly S of O'Neil highway intersection.
$489,900
147 NW 31st Street Redmond, OR 97756
- Type:
- Single Family
- Sq.Ft.:
- 1,556
- Status:
- Active
- Beds:
- 3
- Lot size:
- 0.2 Acres
- Year built:
- 2023
- Baths:
- 3.00
- MLS#:
- 220181742
- Subdivision:
- Sego Estates
ADDITIONAL INFORMATION
Single level 1 year old home in NW Redmond!!!!3 bedrooms, 3 full bathrooms and lots of upgrades!!!2 primary suites!!! This is a must see home in like new condition!!!Custom built cabinets, granite counters, upgraded vinyl planking....Gas forced air. Covered back patio! Located on the NW side of Redmond in a new subdivision...this home is only 1 year old!!
$509,000
311 NW 25th Street Redmond, OR 97756
- Type:
- Single Family
- Sq.Ft.:
- 1,948
- Status:
- Active
- Beds:
- 3
- Lot size:
- 0.12 Acres
- Year built:
- 2000
- Baths:
- 3.00
- MLS#:
- 220181524
- Subdivision:
- Fairhaven
ADDITIONAL INFORMATION
Welcome to this delightful 3-bedroom, 2-1/2 bath home nestled in a prime location with 1948 sqft of comfortable living space. Home features beautiful hardwood and tile flooring, primary suite on main floor, upstairs has bonus room, bathroom and 2 bedrooms. Nicely fenced and private back yard for year-round entertainment.
- Type:
- Single Family
- Sq.Ft.:
- 2,251
- Status:
- Active
- Beds:
- 3
- Lot size:
- 0.2 Acres
- Year built:
- 2024
- Baths:
- 3.00
- MLS#:
- 220181491
- Subdivision:
- Sego Estates
ADDITIONAL INFORMATION
Incredible BRAND NEW single level home with 2nd home (ADU)!!Main home is 3 bedroom, 3 full bathroom with 2 primary suites!!! ADU is 1 bedroom, 1 full bathroom!!This is a great opportunity for extended family living!!!A must see, loaded with upgrades!! Custom hand built cabinets, granite counters, upgraded vinyl planking, A/C and so much more!!!Estimated completion will be 9-30-24.
- Type:
- Land
- Sq.Ft.:
- n/a
- Status:
- Active
- Beds:
- n/a
- Lot size:
- 1.03 Acres
- Baths:
- MLS#:
- 220181409
- Subdivision:
- Eagle Crest
ADDITIONAL INFORMATION
Rare one acre lot perched at the top of Eagle Crest Resort with sweeping panoramic Cascade Mountain views! This special lot backs to Eagle Crest common space and is located near the Lakeside sports center and the Cline Butte trail head. Build your dream home on one of the last available lots left in Eagle Crest with unobstructed views. Choose your own builder or work with one of our preferred builders. Nestled against the majestic Cascade Mountains, Eagle Crest Resort is a Full-Service Destination Resort located along the Deschutes River just outside the city of Redmond, Oregon on 1700 acres in the high desert of Central Oregon offering championship golf, world-class fly fishing, indoor/outdoor tennis, and pickleball, three sports centers with pools, dining establishments, a lodge and conference center, and miles of biking and hiking trails. From an active lifestyle to a relaxing retreat, Eagle Crest Resort is the perfect place to call home.
- Type:
- Single Family
- Sq.Ft.:
- 2,995
- Status:
- Active
- Beds:
- 4
- Lot size:
- 0.37 Acres
- Year built:
- 2003
- Baths:
- 4.00
- MLS#:
- 220181422
- Subdivision:
- Eagle Crest
ADDITIONAL INFORMATION
Tour this finely built, energy-efficient Sunterra home on the Ridge at Eagle Crest. The home has an open floor plan along with good natural light. A large deck with beautiful easterly views. The floorplan is well suited for a primary home or as a vacation rental. There is a second-floor suite with a separate entrance. The lower daylight level has ample bonus space. Recent exterior paint, newer carpet in main level bedrooms. A new shower was installed in 2022. Earth Advantage certified. Property backs to common space for added privacy!
- Type:
- Land
- Sq.Ft.:
- n/a
- Status:
- Active
- Beds:
- n/a
- Lot size:
- 0.58 Acres
- Baths:
- MLS#:
- 220181311
- Subdivision:
- Eagle Crest
ADDITIONAL INFORMATION
Enjoy sunrises and sunsets from this fabulous gently sloped .58 acre lot with views of the Cascades and Smith Rock.This lot is located on a private cul-de-sac near the Lakeside Sports Center and Cline Butte Trail Head.Choose your own builder or let us introduce you to one of our preferred builders to build your dream home. Nestled against the majestic Cascade Mountains, Eagle Crest Resort is a Full-Service Destination Resort located along the Deschutes River just outside the city of Redmond, Oregon on 1700 acres in the high desert of Central Oregon offering championship golf, world-class fly fishing, indoor/outdoor tennis, and pickleball, three sports centers with pools, dining establishments, a lodge and conference center, and miles of biking and hiking trails. From an active lifestyle to a relaxing retreat, Eagle Crest Resort is the perfect place to call home.
- Type:
- Single Family
- Sq.Ft.:
- 2,520
- Status:
- Active
- Beds:
- 3
- Lot size:
- 10.16 Acres
- Year built:
- 1996
- Baths:
- 3.00
- MLS#:
- 220181309
- Subdivision:
- N/A
ADDITIONAL INFORMATION
Desirable location with opportunistic MUA-10 zoning (check w/ Deschutes County for specific business uses), only minutes from Eagle Crest and Redmond, 13 miles to Sisters and 20 miles to Bend, this sweet property is central to it all! On just over 10 acres this private 2,520 sqft two story home offers 3 bedrooms and 2.5 baths with a beautiful primary suite on main level that feels spa-like; luxurious with soaking tub and walk in shower. The kitchen has plentiful cabinets, quartz countertops and a large island with breakfast bar. Bonus room with wood fireplace and teeming with natural light. Many quality upgrades! Enjoy year round entertaining under the covered decks and evenings around the fire pit. This horse property boasts a shop and barn with animal stalls, tack room, fenced and cross fenced w/ garden area, raised beds and borders public land. Don't miss out, schedule an appointment today!
$500,000
724 NW 27th Street Redmond, OR 97756
- Type:
- Single Family
- Sq.Ft.:
- 1,889
- Status:
- Active
- Beds:
- 4
- Lot size:
- 0.14 Acres
- Year built:
- 2021
- Baths:
- 3.00
- MLS#:
- 220181278
- Subdivision:
- Megan Park
ADDITIONAL INFORMATION
Nestled in a desirable neighborhood, with grid-tied solar for inexpensive electric bills! The 7.2 kilowatt system has 18 panels and generates around 10,000 kwh/yr. Since installed they have only paid the $12/month for electric (saving about $125/month). This home has 4 bedrooms & 2.5 baths, providing space for relaxation and entertainment. The well-appointed kitchen features modern appliances, ample counter space, and a breakfast bar, making meal preparation a delight. The spacious living area is bathed in natural light, creating a warm and inviting atmosphere for gatherings with family and friends. Enjoy cozy evenings by the fireplace or step outside to the private patio and landscaped backyard, perfect for outdoor dining and recreation. Conveniently located near schools, parks, and dining options, this home offers easy access to everything Redmond has to offer. Great proximity to outdoor attractions like Smith Rock State Park and the Deschutes River,
- Type:
- Mobile Home
- Sq.Ft.:
- 1,620
- Status:
- Active
- Beds:
- 3
- Year built:
- 1990
- Baths:
- 2.00
- MLS#:
- 220180538
- Subdivision:
- Desert Terrace
ADDITIONAL INFORMATION
Just south of Redmond makes Bend an easy commute from Desert Terrace Park. This 1620 sq ft home has 3 bedrooms, 2 baths, vaulted ceiling with open floor plan, large dining and kitchen area featuring extended breakfast bar. Oversized master bedroom, walk in closet. Large extra room that could be use as a rec room or spare bedroom when needed (no closet). Newer pellet stove. 2 car carport and front door covered porch and all newer exterior paint. Carport has a handy cap ramp available for easy up hill walk into dining area.
$185,000
878 NW 18th Court Redmond, OR 97756
- Type:
- Land
- Sq.Ft.:
- n/a
- Status:
- Active
- Beds:
- n/a
- Lot size:
- 0.35 Acres
- Baths:
- MLS#:
- 220180435
- Subdivision:
- Canyon Rim Village
ADDITIONAL INFORMATION
Lot 265. One of the last opportunities to build in Redmond's favorite neighborhood! Last Phase just opened. Builders or homeowners, secure your lot now for the future. Enjoy tree-lined streets, alley access, great access to services, schools, and the Dry Canyon trail just a few blocks away! Home designs must be approved by ARV (craftsman-era designs).
$609,000
8558 Red Wing Lane Redmond, OR 97756
- Type:
- Single Family
- Sq.Ft.:
- 1,447
- Status:
- Active
- Beds:
- 3
- Lot size:
- 0.1 Acres
- Year built:
- 2001
- Baths:
- 2.00
- MLS#:
- 220180418
- Subdivision:
- Eagle Crest
ADDITIONAL INFORMATION
Classic furnished one-owner Eagle Crest Chalet on the 10th fairway of The Ridge Course offers fabulous fairway views. This 3 bed/2 bath resort home with double car garage and full sized attic, is ideal for you to enjoy with room to host family and friends.Discover the spacious great room with knotty pine ceilings, log accents, and cozy gas fireplace. The kitchen boasts solid surface countertops, slate floors, pantry, breakfast bar and generous dining area for sharing memorable meals.On the upper level of this networked home, a loft provides dual built-in desks, perfect for a home office or study area. The spacious primary suite offers dual-sink vanity, separate water closet and walk-in shower.Enjoy the morning sun and a cup of coffee on the expansive deck overlooking the fairway. HOA maintains landscaping, exterior paint, and snow removal on walkways and roads. Enjoy all Eagle Crest amenities!
- Type:
- Single Family
- Sq.Ft.:
- 2,284
- Status:
- Active
- Beds:
- 3
- Lot size:
- 0.22 Acres
- Year built:
- 2024
- Baths:
- 3.00
- MLS#:
- 220180354
- Subdivision:
- Korbin Meadows Phase 2
ADDITIONAL INFORMATION
Move-in ready! Lot 23 features the Summit floorplan w/ 2,284 sf of single-level living; 3 bdrms + den, 2 1/2 baths, 3 car garage & wide side yard for RV/boat parking. Vaulted primary bdrm features an XL walk-in closet, dual vanity, shower w/ enclosed toilet. Great separation from 2 guest bedrooms sharing a full bath. Entertain in your kitchen w/ SS appliances, pantry, tiled backsplash, soft-close cabinets, extensive slab quartz countertops opening to vaulted dining area and great room w/ decorative gas burning fireplace. A spacious utility/laundry room too! Durable laminate plank flooring thru-out & carpeted bdrms. Covered back patio, fenced yard & landscaping w/ sprinklers & entrance gate to side yard parking. Upgraded finishes & A/C included! Korbin Meadows is a new community in desirable neighborhood of SW Redmond.
 |
| The content relating to real estate for sale on this website comes in part from the MLS of Central Oregon. Real estate listings held by Brokerages other than Xome Inc. are marked with the Reciprocity/IDX logo, and detailed information about these properties includes the name of the listing Brokerage. © MLS of Central Oregon (MLSCO). |
Redmond Real Estate
The median home value in Redmond, OR is $492,000. This is lower than the county median home value of $598,100. The national median home value is $338,100. The average price of homes sold in Redmond, OR is $492,000. Approximately 63.79% of Redmond homes are owned, compared to 33.66% rented, while 2.56% are vacant. Redmond real estate listings include condos, townhomes, and single family homes for sale. Commercial properties are also available. If you see a property you’re interested in, contact a Redmond real estate agent to arrange a tour today!
Redmond, Oregon has a population of 33,160. Redmond is more family-centric than the surrounding county with 34.6% of the households containing married families with children. The county average for households married with children is 29.18%.
The median household income in Redmond, Oregon is $70,129. The median household income for the surrounding county is $74,082 compared to the national median of $69,021. The median age of people living in Redmond is 36.4 years.
Redmond Weather
The average high temperature in July is 84.5 degrees, with an average low temperature in January of 24.1 degrees. The average rainfall is approximately 10 inches per year, with 13.7 inches of snow per year.
