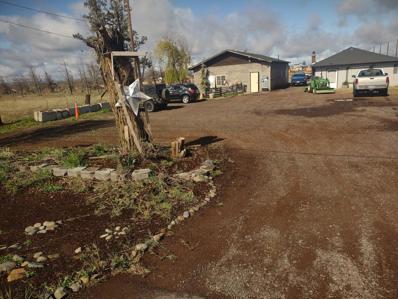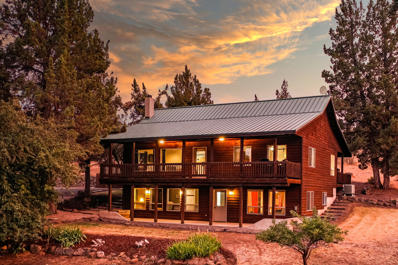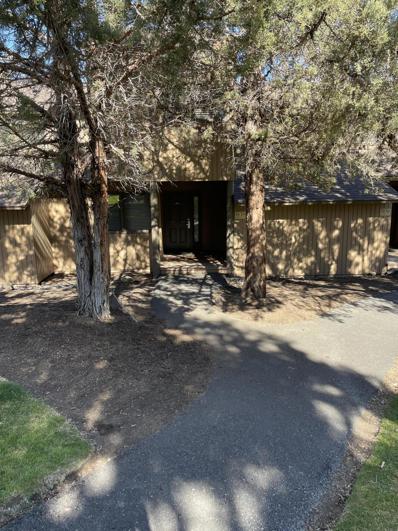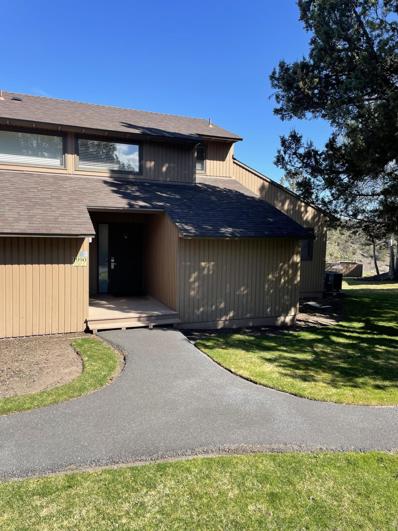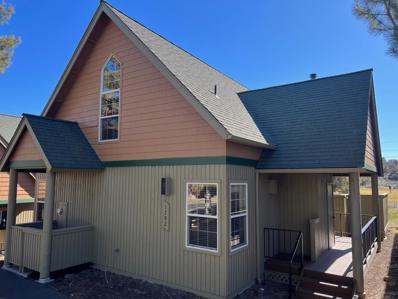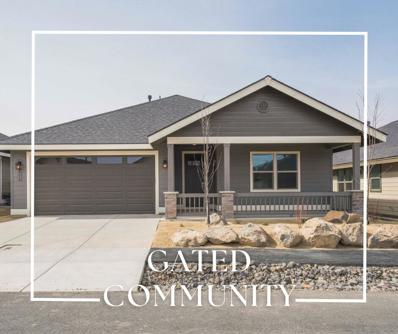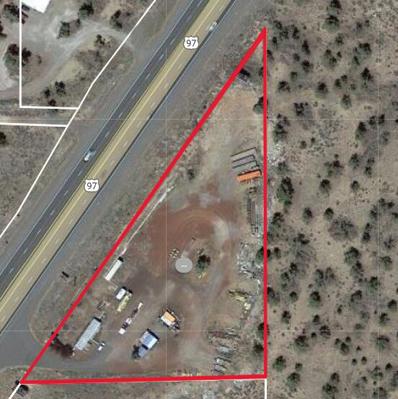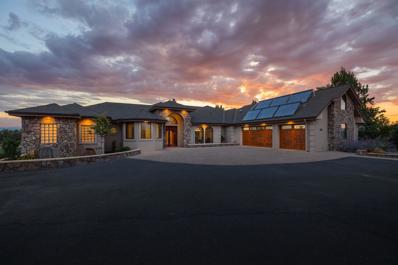Redmond OR Homes for Rent
$699,000
2028 Osprey Drive Redmond, OR 97756
- Type:
- Single Family
- Sq.Ft.:
- 2,296
- Status:
- Active
- Beds:
- 4
- Lot size:
- 0.58 Acres
- Year built:
- 1989
- Baths:
- 3.00
- MLS#:
- 220184929
- Subdivision:
- Eagle Crest
ADDITIONAL INFORMATION
A gem tucked away behind the gates at Eagle Crest Resort. Live like you are on vacation every day! This turn-key, move-in ready home offers 4 bedrooms with two primary en suite bedrooms, one on each level. Beautiful alder cabinetry and Corian countertops in kitchen, great room living with cozy wood burning fireplace & marble surround, vaulted ceilings and four seasons sunroom. Home has 3 baths, downstairs master bath has travertine tile shower, soak tub & dual vanity. On a large .58 of an acre lot on the 11th fairway of the resort course, landscaped, sprinkler system & brand new rear decks + front walkway. Eagle Crest Resort is a premier full service destination resort with 2 championship 18-hole golf courses, 18-hole executive course, 18-hole putting course, 3 sports centers, pools & spa plus tons of recreational amenities only 15-20 minutes from Bend. The High Desert, Cascade Mtn Range & Nat'l Forests are NOT far!
- Type:
- Duplex
- Sq.Ft.:
- 2,448
- Status:
- Active
- Beds:
- n/a
- Lot size:
- 0.17 Acres
- Year built:
- 2004
- Baths:
- MLS#:
- 220184390
- Subdivision:
- Six Peaks
ADDITIONAL INFORMATION
Calling investors!! Here is your chance to own a duplex with excellent rental history, long term tenants and professionally managed. Located in Six Peaks subdivision.Both units feature 3 spacious second level bedrooms 2.5 bathrooms, and 1224 sqft. Main level amenities include an open great room floor plan with well equipped galleykitchen complete with breakfast bar and dining area, half bath, and single car garage. Large fenced yard and alley access. Close to shopping, schools, restaurants andmore.
- Type:
- Townhouse
- Sq.Ft.:
- 1,583
- Status:
- Active
- Beds:
- 3
- Lot size:
- 0.06 Acres
- Year built:
- 2024
- Baths:
- 3.00
- MLS#:
- 220184223
- Subdivision:
- 121 West - Phase 1
ADDITIONAL INFORMATION
Winter Savings, receive $10,000 with use of recommended lenders! Enjoy easy access to Highway 97 with Smith Rock State Park, and other outdoor recreation at your fingertips all while being located right by Tom McCall & Elton Gregory! This well designed quick move-in opportunity offers 1,583 square feet and has 3 bedrooms, 2.5 bathrooms and attached garage. The main level flows effortlessly from the kitchen into the living areas, making it the perfect layout for conversing and entertaining. The inviting great room offers easy access to the outdoor living space which is situated conveniently by the 2 acre park. Upstairs is a spacious main bedroom suite featuring a large closet and a dual vanity bathroom, along with the additional two bedrooms and full bath. Many modern living conveniences in this intelligently designed townhome, including storage and laundry room.
- Type:
- Single Family
- Sq.Ft.:
- 2,648
- Status:
- Active
- Beds:
- 4
- Lot size:
- 0.21 Acres
- Year built:
- 2019
- Baths:
- 3.00
- MLS#:
- 220185014
- Subdivision:
- Emerald View Estates
ADDITIONAL INFORMATION
Update! Seller may offer up to $10,000 towards buyers closing costs for interest rate buy down. Discover your dream home with breathtaking Cascade Mountain views from nearly every corner. Nestled in the heart of Southwest Redmond, this exceptional property offers a lifestyle of comfort, elegance, and natural beauty.Step into your private backyard haven featuring a covered patio perfect for entertaining, a lush lawn for relaxation, a tranquil water feature, and a cozy fire pit area for unforgettable evenings.This Hayden Home Umpqua Floorplan boasts multiple upgrades, including an extended garage, direct patio access from the primary bedroom, and a utility room with a sink. With 4 bedrooms, a dedicated den/office, a large flex space, and an upstairs built-in desk, this home offers plenty of room to spread out.Imagine waking up to stunning mountain views, enjoying serene outdoor spaces, and living in a community that values both relaxation and adventure.
- Type:
- Other
- Sq.Ft.:
- 1,447
- Status:
- Active
- Beds:
- 3
- Year built:
- 1991
- Baths:
- 3.00
- MLS#:
- 220183670
- Subdivision:
- Eagle Crest
ADDITIONAL INFORMATION
Enjoy owning this 10 weeks (rotating) per year in this prime end unit overlooking Eagle Crest Resort Golf Course. Two entrances to home with 2nd entrance to lock-out main level En-suite with option to rent out during owner's week. Main level great room opens up to large deck with hot tub and beautiful views. 2nd Level is all Primary Suite with private deck. Beautifully furnished throughout. Enjoy Eagle Crest amenities with 3 sport centers with pools, tennis/pickleball courts, and exercise facilities plus miles of walking or biking trails and access to Deschutes River. This owner's week begins on Friday ... see attached calendar for owners weeks under the letter ''C.
- Type:
- Other
- Sq.Ft.:
- 1,405
- Status:
- Active
- Beds:
- 3
- Lot size:
- 0.08 Acres
- Year built:
- 1990
- Baths:
- 2.00
- MLS#:
- 220183518
- Subdivision:
- Eagle Crest
ADDITIONAL INFORMATION
Enjoy one of Central Oregon's most beloved resorts. Eagle Crest has so much to offer with three 18-hole golf courses, three sports centers and miles of trails. This townhome has a great room with vaulted ceilings, built-ins, a gas fireplace, a spacious dining area and a breakfast bar and wet bar. This home has a newer hot tub. Come enjoy the peace and quiet in your beautiful home. This is a 1/5 ownership. Please look at the calendar for the A dates.
- Type:
- Single Family
- Sq.Ft.:
- 1,941
- Status:
- Active
- Beds:
- 3
- Lot size:
- 0.14 Acres
- Year built:
- 2024
- Baths:
- 3.00
- MLS#:
- 220183035
- Subdivision:
- Sego Estates
ADDITIONAL INFORMATION
Incredible SINGLE LEVEL home in a new neighborhood loaded with upgrades included. 3 bedroom 3 FULL bathrooms with 2 primary suites. Makes extended family living easy!Walk in closets, Oversized open floor plan that makes for a very open large feel! Custom hand built cabinets, granite counter tops, vinyl plank flooring, gas forced air , fenced yard and oversized garage. THIS IS A MUST SEE!!!! Call your broker to tour this home. Estimated completion date is 2/15/25
- Type:
- Mobile Home
- Sq.Ft.:
- 576
- Status:
- Active
- Beds:
- 2
- Year built:
- 1978
- Baths:
- 1.00
- MLS#:
- 220182524
- Subdivision:
- CLAL
ADDITIONAL INFORMATION
Great location, in a private rural setting. This 2 bedroom, 1 bath, 576 sq ft home features many recent upgrades. Fresh paint inside and out, new flooring throughout, remodeled bathroom, and a new roof. Outside is a spacious, covered, front porch and shed for additional storage! Space rent of $950/monthly includes landscape maintenance, water, garbage and sewer.
$279,000
2487 SW Yew Avenue Redmond, OR 97756
- Type:
- Mobile Home
- Sq.Ft.:
- 1,320
- Status:
- Active
- Beds:
- 2
- Lot size:
- 0.6 Acres
- Year built:
- 1971
- Baths:
- 2.00
- MLS#:
- 220182522
- Subdivision:
- N/A
ADDITIONAL INFORMATION
Great Investment Property! .60 Acre parcel in desirable City of Redmond currently has an older Manufactured Home on it being used as an office for a local business. Zoned R4/MULW multi use live / work which offers many possibilities at a great location!
$1,250,000
3625 N Highway 97 Redmond, OR 97756
- Type:
- General Commercial
- Sq.Ft.:
- 3,168
- Status:
- Active
- Beds:
- n/a
- Lot size:
- 1.68 Acres
- Year built:
- 2004
- Baths:
- MLS#:
- 220181833
ADDITIONAL INFORMATION
Start your plans now for his 1.68 acre Hwy parcel. Presently consists of 1800 sq. ft. cinder block warehouse, 768 sq. ft. 2/1 residence, 600 sq. ft. well house (with new well pump), all on1.68 acres. Level property at City Urban Holding UGB boundary. New residential development directly West and South and new (to be constructed in 2024) Redmond Police Department complex directly SE across Hwy 97. Present curb cuts allow access onto Hwy 97. Property close to and directly S of O'Neil highway intersection.
- Type:
- Single Family
- Sq.Ft.:
- 2,995
- Status:
- Active
- Beds:
- 4
- Lot size:
- 0.37 Acres
- Year built:
- 2003
- Baths:
- 4.00
- MLS#:
- 220181422
- Subdivision:
- Eagle Crest
ADDITIONAL INFORMATION
Setup your tour of this finely built, energy-efficient Sunterra home on the Ridge at Eagle Crest. Sellers have an assumable 30 year VA loan at 5.625% for qualified buyers. The home has an open floor plan along with good natural light. A large deck with beautiful easterly views. The floorplan is well suited for a primary home or as a vacation rental. There is a second-floor suite with a separate lockoff entrance. The lower daylight level has ample bonus space. Recent exterior paint, newer carpet in main level bedrooms. A new shower was installed in 2022. Earth Advantage certified. Property backs to common space for added privacy!
- Type:
- Single Family
- Sq.Ft.:
- 2,520
- Status:
- Active
- Beds:
- 3
- Lot size:
- 10.16 Acres
- Year built:
- 1996
- Baths:
- 3.00
- MLS#:
- 220181309
- Subdivision:
- N/A
ADDITIONAL INFORMATION
Desirable location with opportunistic MUA-10 zoning (check w/ Deschutes County for specific business uses), only minutes from Eagle Crest and Redmond, 13 miles to Sisters and 20 miles to Bend, this sweet property is central to it all! On just over 10 acres this private 2,520 sqft two story home offers 3 bedrooms and 2.5 baths with a beautiful primary suite on main level that feels spa-like; luxurious with soaking tub and walk in shower. The kitchen has plentiful cabinets, quartz countertops and a large island with breakfast bar. Bonus room with wood fireplace and teeming with natural light. Many quality upgrades! Enjoy year round entertaining under the covered decks and evenings around the fire pit. This horse property boasts a shop and barn with animal stalls, tack room, fenced and cross fenced w/ garden area, raised beds and borders public land. Don't miss out, schedule an appointment today!
- Type:
- Single Family
- Sq.Ft.:
- 2,284
- Status:
- Active
- Beds:
- 3
- Lot size:
- 0.22 Acres
- Year built:
- 2024
- Baths:
- 3.00
- MLS#:
- 220180354
- Subdivision:
- Korbin Meadows Phase 2
ADDITIONAL INFORMATION
Move-in ready! Lot 23 features the Summit floorplan w/ 2,284 sf of single-level living; 3 bdrms + den, 2 1/2 baths, 3 car garage & wide side yard for RV/boat parking w/ separate entrance gate. Vaulted primary bdrm features an XL walk-in closet, dual vanity, shower w/ enclosed toilet. Great separation from 2 guest bedrooms sharing a full bath. Entertain in your kitchen w/ SS appliances, pantry, tiled backsplash, soft-close cabinets, extensive slab quartz countertops opening to vaulted dining area and great room w/ decorative gas burning fireplace & access to covered back patio. A spacious utility/laundry room too! Durable laminate plank flooring thru-out & carpeted bdrms. Fenced yard & landscaping w/ sprinklers & entrance gate to side yard parking. Upgraded finishes & A/C included! Korbin Meadows is a new community in desirable neighborhood of SW Redmond.
- Type:
- Other
- Sq.Ft.:
- 1,323
- Status:
- Active
- Beds:
- 3
- Lot size:
- 0.14 Acres
- Year built:
- 1993
- Baths:
- 2.00
- MLS#:
- 220180381
- Subdivision:
- Eagle Crest
ADDITIONAL INFORMATION
Enjoy four weeks at one of Central Oregon's Best Resorts. This one is special with the beautiful views of the Deschutes River and Smith Rock. This one has vaulted ceilings, built-ins, a gas fireplace, a kitchen with granite counter tops and a wet bar. A primary suite with a large, jetted tub and a walk-in shower, and a walk-in closet. Two additional guest rooms and a full bathroom. Enjoy the views from your Trek deck with a hot tub. Eagle Crest is home to 3 gorgeous golf courses, three sports centers and miles and miles of trails. Please see attached calendar and follow the letter J for future stays.
- Type:
- Other
- Sq.Ft.:
- 1,405
- Status:
- Active
- Beds:
- 3
- Lot size:
- 0.1 Acres
- Year built:
- 1991
- Baths:
- 2.00
- MLS#:
- 220179815
- Subdivision:
- Eagle Crest
ADDITIONAL INFORMATION
Enjoy your time at one of Central Oregon's most beloved resorts! Desirable location near the top of the ridge, and a short stroll to the upper pool. Perfect location!! Eagle Crest has so much to offer. Eagle Crest is home to three 18-hole golf courses, three sports centers, and miles of trails. Check out gorgeous views of the Deschutes River canyon. This place has a great room with vaulted ceilings, built-ins, a gas fireplace, spacious dining area and kitchen with granite tile counters, an island with a breakfast bar, and wet bar. The primary suite features a dual sink vanity, a large jetted tub, a walk-in shower, and a spacious walk-in closet. Two additional guest rooms and a full bath. Please see the attached calendar for E.
$1,143,450
597 (4) SW Veterans Way Redmond, OR 97756
- Type:
- Land
- Sq.Ft.:
- n/a
- Status:
- Active
- Beds:
- n/a
- Lot size:
- 3.5 Acres
- Baths:
- MLS#:
- 220178782
- Subdivision:
- Redmond Townsite
ADDITIONAL INFORMATION
Approx. 3.5+/- Acres comprised of 4 tax lots of larger 6.9 acre parcel, M-2 with #01200 undergoing lot-line adjustment to adjust subject lot to 0.40/AC +/-..Heavy Industrial lot well-located on Veterans Way and 0.20 miles from Highway 97 and less than 1 mile the Redmond Airport. Utilities to site/street, call Brokers. This is an excellent opportunity for an owner/user to construct their own facility. Utilities are established to the property line on Veterans Way. -Clean Phase II (06/15/22) -Weigh Station -Within Enterprise Zone M-2 ZONING: The M-2 Heavy Industrial Zone is intended to promote the economic diversification by allowing a wide range of industrial and heavy commercial uses and providing sufficient land for industries that have a more pronounced impact on the urban environment because of noise, smoke, air and other emissions or because of traffic and other operating characteristics associated with these industries. Contact listing broker for additional information.
- Type:
- Other
- Sq.Ft.:
- 1,356
- Status:
- Active
- Beds:
- 3
- Year built:
- 1999
- Baths:
- 2.00
- MLS#:
- 220178755
- Subdivision:
- Eagle Crest
ADDITIONAL INFORMATION
This well appointed Eagle Crest 5 week fractional is located on the 14th green of the Ridge Golf course. This beautiful chalet has 3 bedrooms and 2 baths, with a large deck overlooking the green and the terrain beyond the golf course. Beautifully furnished and includes use of resort amenities. This stand alone home is located near many of Eagle Crest's amenities. Come and enjoy 3 golf courses, 3 pools, bike paths, a trail along the river and all the amenities Eagle Crest has to offer. The remaining 2024 available dates are 5/3, 7/12, 9/20, 12/6.
$659,900
4087 SW 47th Place Redmond, OR 97756
- Type:
- Single Family
- Sq.Ft.:
- 2,283
- Status:
- Active
- Beds:
- 3
- Lot size:
- 0.17 Acres
- Year built:
- 2024
- Baths:
- 3.00
- MLS#:
- 220178731
- Subdivision:
- North Trailside
ADDITIONAL INFORMATION
***$15,000 BUYER BONUS for using builder's Preferred Lender! *See site agent for details** Homesite #33 - MOVE IN READY - The Marylhurst plan on a 7500 sf corner lot. Built by Pahlisch Homes. This beautiful home has all the luxury features you expect from this builder. The open floor plan offers a spacious great room, open kitchen, tons of windows, large loft, and a beautiful primary suite! As in all Pahlisch Homes, well-crafted finishes are used throughout such as solid Quartz counters, luxury laminate flooring, shaker style cabinets, living room fireplace, 6-inch baseboards, SS appliances, covered back patio, fencing, A/C, full landscaping and much more. Let the HOA care for your front yard and enjoy all the Redmond OR has to offer. Trailside is located in SW Redmond OR, just 15 miles from Bend OR, close to the Airport, Smith Rock State Park, and downtown shops. Ski resorts Hoodoo and Mt. Bachelor are less than an hour away.
$795,000
623 Goshawk Drive Redmond, OR 97756
- Type:
- Single Family
- Sq.Ft.:
- 2,114
- Status:
- Active
- Beds:
- 3
- Lot size:
- 0.25 Acres
- Year built:
- 2023
- Baths:
- 2.00
- MLS#:
- 220178113
- Subdivision:
- Eagle Crest
ADDITIONAL INFORMATION
New construction home to be built in Eagle Crest Resort! This single-level floor plan is designed to maximize the gorgeous easterly views of Smith Rock and the Ochoco Mountains from the front and a rear side-load garage in the back. The great room features a vaulted ceiling, engineered hardwood floors, and a propane fireplace. Open kitchen with island, breakfast bar, slab quartz countertops, a stainless gas range, and dishwasher. Primary suite with spacious walk-in closet, double-sink vanity, soaking tub, and walk-in tiled shower. Two guest rooms and a full bath are located on the opposite side of the home. The mudroom with a large storage closet leads to an oversized double-car garage. The lot will be landscaped with a sprinkler system. Photos are of finished homes previously built by the builder. Eagle Crest is home to three 18-hole golf courses, three sports centers, and miles of trails.
$649,900
4130 SW 47th Place Redmond, OR 97756
- Type:
- Single Family
- Sq.Ft.:
- 1,853
- Status:
- Active
- Beds:
- 3
- Lot size:
- 0.17 Acres
- Year built:
- 2024
- Baths:
- 2.00
- MLS#:
- 220177898
- Subdivision:
- North Trailside
ADDITIONAL INFORMATION
**$15,000 Buyer Bonus for using builder's Preferred Lender! *See site agent for details** Homesite #55 - MOVE IN READY - single level 3-car garage Chapman home on large 7,569 sf lot next to the paved trail at Trailside by quality award winning builder Pahlisch Homes. This beautiful home has all the luxury features you expect from this builder. This open floor plan offers a spacious great room, open kitchen, pocket den and a beautiful primary suite. This home also includes a 3-car garage! Located at the edge of SW Redmond, just minutes from Bend, the Airport, Smith Rock State Park, and downtown shops. Two ski resorts Hoodoo and Mt. Bachelor are less than an hour away. Model home is located at 4707 SW Coyote Ave and is open Wed-Sun from 12-4pm. Construction has started. Home is completed and Move in ready. See site agent for details.
$585,000
2525 NE Negus Way Redmond, OR 97756
- Type:
- Land
- Sq.Ft.:
- n/a
- Status:
- Active
- Beds:
- n/a
- Lot size:
- 16.26 Acres
- Baths:
- MLS#:
- 220176775
- Subdivision:
- N/A
ADDITIONAL INFORMATION
Incredible property with GORGEOUS views!!! What a wonderful opportunity to own a large chunk of land on the edge of Redmond! CUP in place, well is installed but not connected. Power to the the middle of this property. This could be your spot to build next dream home!
- Type:
- Single Family
- Sq.Ft.:
- 1,852
- Status:
- Active
- Beds:
- 2
- Lot size:
- 0.14 Acres
- Year built:
- 2022
- Baths:
- 3.00
- MLS#:
- 220175926
- Subdivision:
- Dry Canyon
ADDITIONAL INFORMATION
Indulge in the epitome of 55+ living at Lot 40, nestled in Central Oregon's premier age-restricted community, Dry Canyon Village. This exquisite home boasts single-level living, double primary suites, and a great room-style kitchen & dining area for seamless entertaining. Outside, discover a community paradise with winding walking paths, inviting pocket parks, and exciting future community center amenities like an indoor lap pool, yoga studio, free weights, and outdoor pickleball courts. Just 3 miles from the city center, hospital, downtown, and an array of restaurants, Lot 40 offers the perfect blend of luxury, recreation, and convenience. Welcome to a life of comfort and vibrancy in Central Oregon's sought-after 55+ enclave!
$1,400,000
4422 S Highway 97 Redmond, OR 97756
- Type:
- Land
- Sq.Ft.:
- n/a
- Status:
- Active
- Beds:
- n/a
- Lot size:
- 2.77 Acres
- Baths:
- MLS#:
- 220171207
- Subdivision:
- N/A
ADDITIONAL INFORMATION
If you are looking for a high traffic count commercial location on Highway 97, take a look at this! Over 700 feet of hard to find Hwy 97 footage. Per ODOT 2022 average daily traffic is in excess of 36,000 vehicles! This 2.77 acre site is in the City of Redmond and is commercially zoned M-1 lightindustrial which allows a broad range of outright and conditional uses. The property has an ODOT approved deceleration lane for easy access for Northbound traffic and a center turn lane for Southbound traffic. Includes a pole mounted advertising sign. Price supported by recent appraisal. Lot will be cleared w/in 90 days of closing. Modular office is negotiable. On-site power.
$230,000
320 NW 16th Place Redmond, OR 97756
- Type:
- Land
- Sq.Ft.:
- n/a
- Status:
- Active
- Beds:
- n/a
- Lot size:
- 0.25 Acres
- Baths:
- MLS#:
- 220170571
- Subdivision:
- Rim View
ADDITIONAL INFORMATION
Don't miss out on this extremely rare opportunity to own a piece of land on the rim of Redmond's stunning Dry Canyon! No CC&Rs or HOA, offering the perfect opportunity for a single family or multifamily home! The sellers are including a set of house plans that maximize the contour of the homesite. This .25 acre property boasts breathtaking views and is the perfect location for your dream home. Not only is it close to renowned parks like Weigand Family Dog Park, Dry Canyon Trail Dog Park, and Dry Canyon Disc Golf Course, but also conveniently near Redmond City Skate Park, Spudbowl, Hope Playground, Sam Johnson park, and so much more! With utilities at the road, you can start building right away. Don't wait, seize this incredible opportunity now!
$1,859,000
1215 NW Canyon Drive Redmond, OR 97756
- Type:
- Single Family
- Sq.Ft.:
- 4,254
- Status:
- Active
- Beds:
- 3
- Lot size:
- 0.7 Acres
- Year built:
- 2006
- Baths:
- 3.00
- MLS#:
- 220169361
- Subdivision:
- Rock Crest
ADDITIONAL INFORMATION
Discover a stunning sanctuary in Redmond, Oregon, nestled on a breathtaking .7-acre lot on the canyon rim with mesmerizing views of Dry Canyon Park and the Cascade Mountains. This elegant 3-bedroom, 2.5-bath home boasts an impressive 4,254 square feet of exquisite living space, featuring an open floor plan that seamlessly flows throughout. High arched windows, doors, and soaring ceilings invite abundant natural light and breathtaking vistas. Energy efficiency is paramount, with solar power, heated floors, and durable ICF construction enhancing comfort and sustainability. Recent updates include luxurious wood floors, a stylish wet bar, fresh interior paint, new electrical wiring, and a massive deck complete with a beautiful teak outdoor kitchen--perfect for entertaining. Additional features include new fencing and a solar privacy gate. An unfinished bonus room above the garage offers endless possibilities. This remarkable property is a must-see for those seeking an exceptional lifestyle
 |
| The content relating to real estate for sale on this website comes in part from the MLS of Central Oregon. Real estate listings held by Brokerages other than Xome Inc. are marked with the Reciprocity/IDX logo, and detailed information about these properties includes the name of the listing Brokerage. © MLS of Central Oregon (MLSCO). |
Redmond Real Estate
The median home value in Redmond, OR is $499,950. This is lower than the county median home value of $598,100. The national median home value is $338,100. The average price of homes sold in Redmond, OR is $499,950. Approximately 63.79% of Redmond homes are owned, compared to 33.66% rented, while 2.56% are vacant. Redmond real estate listings include condos, townhomes, and single family homes for sale. Commercial properties are also available. If you see a property you’re interested in, contact a Redmond real estate agent to arrange a tour today!
Redmond, Oregon has a population of 33,160. Redmond is more family-centric than the surrounding county with 34.6% of the households containing married families with children. The county average for households married with children is 29.18%.
The median household income in Redmond, Oregon is $70,129. The median household income for the surrounding county is $74,082 compared to the national median of $69,021. The median age of people living in Redmond is 36.4 years.
Redmond Weather
The average high temperature in July is 84.5 degrees, with an average low temperature in January of 24.1 degrees. The average rainfall is approximately 10 inches per year, with 13.7 inches of snow per year.









