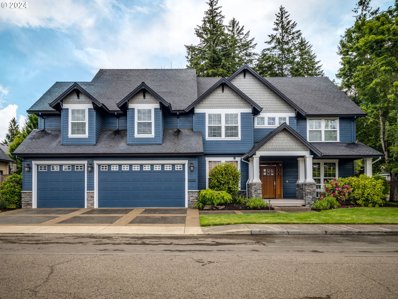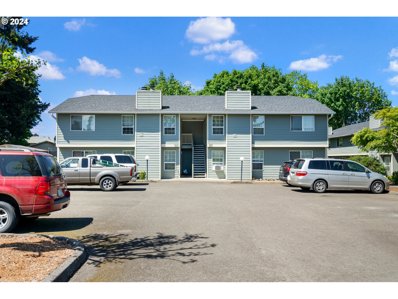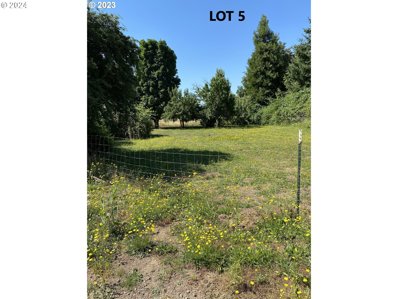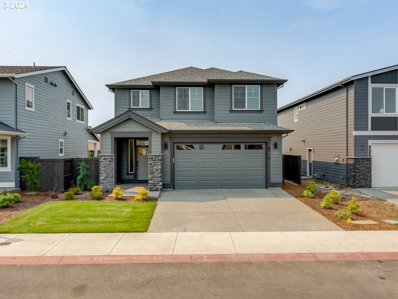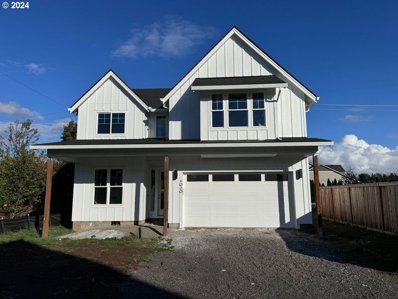Canby OR Homes for Rent
$850,000
2018 N VINE St Canby, OR 97013
Open House:
Sunday, 11/17 1:00-3:00PM
- Type:
- Single Family
- Sq.Ft.:
- 3,715
- Status:
- Active
- Beds:
- 4
- Year built:
- 2002
- Baths:
- 3.00
- MLS#:
- 24241703
- Subdivision:
- Vine Meadows
ADDITIONAL INFORMATION
Everything about this spacious Traditional is a pleasure to behold, from the impressive curb appeal to the high quality interiors and stylish flourishes. First see the crisp charcoal exterior w/clean white trim, a new presidential roof and a dark stamped concrete walkway leading up to covered front porch. The foyer splays to a handsome Office w/wainscotting and built-ins, and a lovely Living Rm w/stunning fireplace and rich hardwood floors. Continue to awesome light filled 2 story Family Room and beautiful Kitchen that's loaded with amenities-slab granite/2 ovens/2 sinks/pantry/eat bar & nook. The formal Dining Room has tray ceiling, wainscotting and hardwood floors. Upstairs, on one entire side, the roomy Primary features a great Bathroom and multiple closets. In addition to 2 more Bedrooms, another large room is either a 4th Bedroom or Bonus Room. Finally, there's a wonderful big, open space that overlooks the Family Room. Yet another wall of built-ins and a window seat, the options for use are many. Lovely private backyard features covered patio, mature landscaping and a cascading water feature. The 3 car garage has lots of storage + built-ins. Built by a local developer for his own family, this home has many high quality extras, both mechanical and cosmetic. There's so much bang for the buck in this Beauty! Located on a desirable north Canby street near 99e and Willamette Valley Country Club.
$2,330,000
503 N KNOTT St Unit 503 Canby, OR 97013
- Type:
- Multi-Family
- Sq.Ft.:
- 9,780
- Status:
- Active
- Beds:
- n/a
- Lot size:
- 0.63 Acres
- Year built:
- 1990
- Baths:
- MLS#:
- 24520484
ADDITIONAL INFORMATION
Marlon North Apartment Complex consisting of 10 garden units total on .63 acre. Recent updates include landscaping and remodeled units. 100% occupied with loyal, long-term tenants. Units are 2-BD, 1-BA, with wood-burning fireplaces and patios in ground-level units. Great quiet location close to numerous amenities including shopping and restaurants as well as access to I-5.
$618,000
1208 SE 16TH Ave Canby, OR 97013
- Type:
- Single Family
- Sq.Ft.:
- 2,164
- Status:
- Active
- Beds:
- 4
- Lot size:
- 0.16 Acres
- Year built:
- 1998
- Baths:
- 3.00
- MLS#:
- 24336444
- Subdivision:
- TOFTE FARMS
ADDITIONAL INFORMATION
New Furnace! Conveniently located near parks, schools, and recreational fields, you are going to fall in love with this amazing home in the highly sought after Tofte Farms. This is the ONLY neighborhood in Canby with a gated outdoor pool! Open and bright throughout and with a stunning covered outdoor living space off the back, this spacious home has plenty of room for entertaining or quiet relaxation. On the main level you have a family room with a cozy fireplace that opens to a large kitchen with granite, stainless steel appliances and eating bar, also on the main level you have a formal dining space and living room. Upstairs you can relax in the vaulted primary bedroom with attached bathroom that has heated floors, double sinks, soaker tub and large walk in closet. 3 more bedrooms and full bath upstairs and a spacious laundry room that is conveniently located on the upper level with the bedrooms. Fully fenced private GORGEOUS backyard with raised garden beds and a storage shed. The backyard is truly a gem. This is a beautiful home in a great location.
ADDITIONAL INFORMATION
Lot #5 is ready to build. Desirable, quaint, North Canby subdivision adjacent to Canby State Park and the Willamette River. Utilities are at the curb. Buyer to complete their own due diligence with City and County. See video for view of development and proximity to park.
$685,040
1605 S Fern Way Canby, OR 97013
- Type:
- Single Family
- Sq.Ft.:
- 2,590
- Status:
- Active
- Beds:
- 4
- Year built:
- 2024
- Baths:
- 3.00
- MLS#:
- 24141508
- Subdivision:
- MARK'S PLACE
ADDITIONAL INFORMATION
The Benjamin creates a grand statement from the moment you see it! Coffered ceilings, large windows, & high quality finishes make the design of this popular floor plan an absolute stunner. The heart of this home - the kitchen - with adjoining dining & great room with access to the covered patio, make it ideal for entertaining. A hallway leads to one of the home's flex rooms & full bath located on the main floor, which creates a nice, secluded area from the rest of the rooms. Upstairs is highlighted by a spacious loft area, which is the perfect space to do just about anything, depending on your living needs. The primary suite is elevated by its size, beautiful windows help bring the outside in, and the primary bath centered around a free-standing window-lit tub, complete this spectacular primary suite. At 4 bedrooms, 3 bathrooms, and 2,590 sq. ft., this home is sure to impress. Once you see all of the detail this home has to offer; from stainless steel appliances and quartz countertops to plenty or storage space, you?ll find it is simply magnificent. The areas beautiful and peaceful surroundings with community park, pickle ball, playground, & future trails will carry over into the everyday way of living that continues into your home. Backyard sod & irrigation included. Mark's Place master planned community borders the beautiful Molalla River, which is home to wildlife and waterfowl of all varieties. Residents have ample opportunities to hike, fish, swim, boat, or jet ski all within a couple miles of the city. Close to Canby's quality schools, parks, and local shopping. Concessions available, please contact agent.
$598,900
1020 NE 17TH Ave Canby, OR 97013
- Type:
- Single Family
- Sq.Ft.:
- 2,287
- Status:
- Active
- Beds:
- 3
- Year built:
- 2023
- Baths:
- 3.00
- MLS#:
- 23153151
- Subdivision:
- BECKWOOD PLACE
ADDITIONAL INFORMATION
Nearly complete!! 3 Bedrooms and a large Bonus room. Preferred lender offers a rate lock program as well as up to $7500 closing cost assistance to those that qualify for the America's Home Grant Program. Canby's newest subdivision located in the heart of Canby! Fabulous plans and features to be built by Icon construction. Walking distance to parks, walking trails, close to dining, grocery, schools and much more. Great room plan, 3 beds plus a large bonus room, spacious kitchen with large eating area.

Canby Real Estate
The median home value in Canby, OR is $537,800. This is lower than the county median home value of $555,800. The national median home value is $338,100. The average price of homes sold in Canby, OR is $537,800. Approximately 65.63% of Canby homes are owned, compared to 32% rented, while 2.37% are vacant. Canby real estate listings include condos, townhomes, and single family homes for sale. Commercial properties are also available. If you see a property you’re interested in, contact a Canby real estate agent to arrange a tour today!
Canby, Oregon 97013 has a population of 18,078. Canby 97013 is more family-centric than the surrounding county with 35.87% of the households containing married families with children. The county average for households married with children is 33.61%.
The median household income in Canby, Oregon 97013 is $83,948. The median household income for the surrounding county is $88,517 compared to the national median of $69,021. The median age of people living in Canby 97013 is 40.8 years.
Canby Weather
The average high temperature in July is 81.7 degrees, with an average low temperature in January of 36.1 degrees. The average rainfall is approximately 42.8 inches per year, with 1.6 inches of snow per year.
