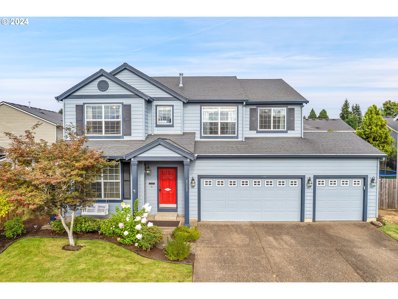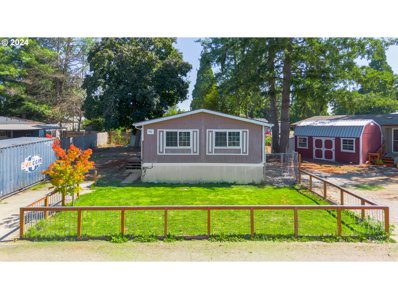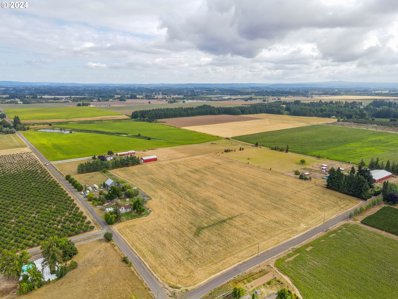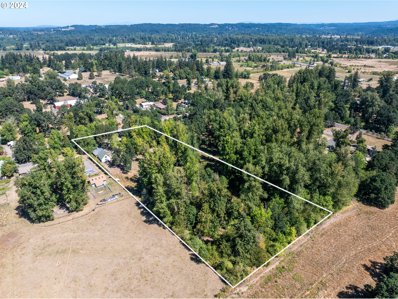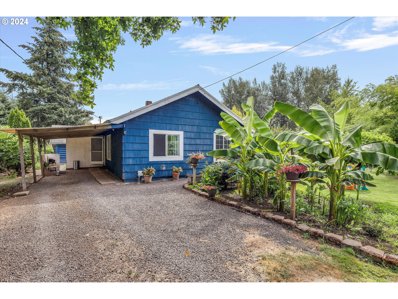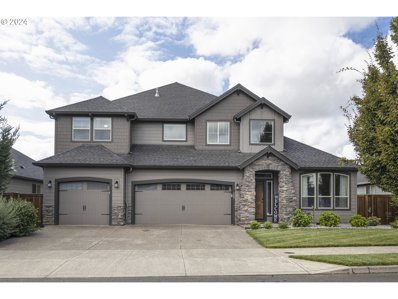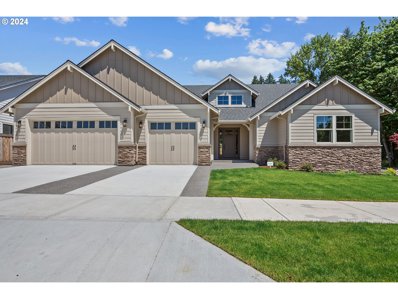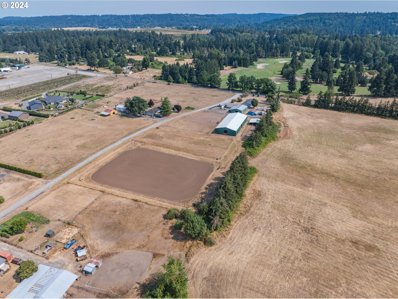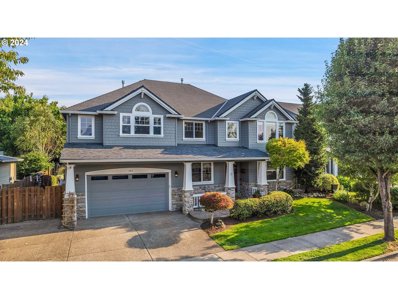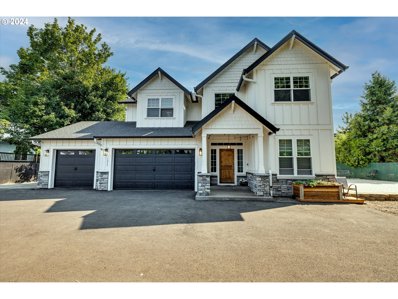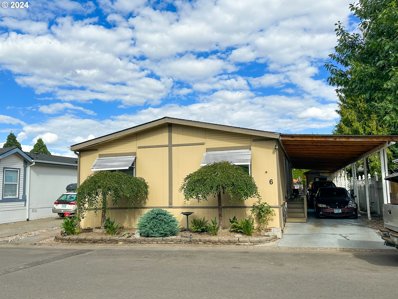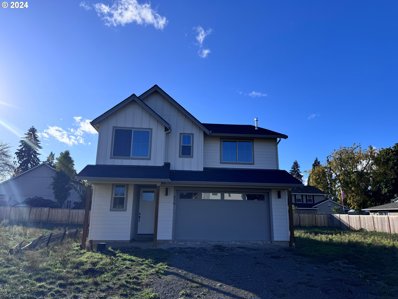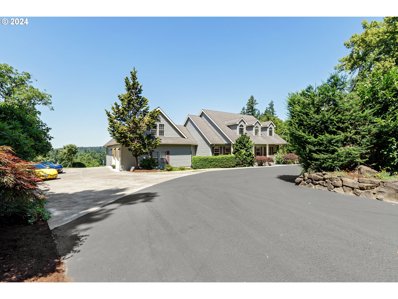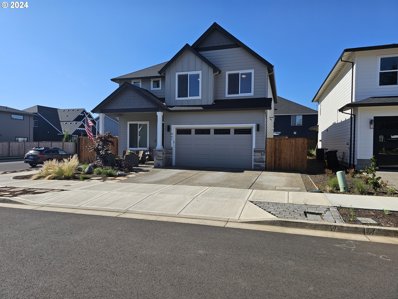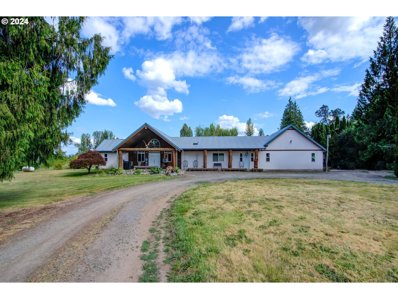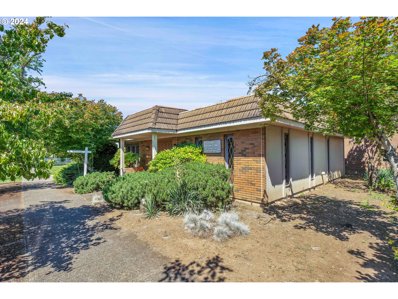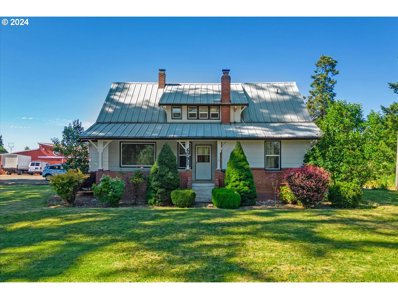Canby OR Homes for Rent
$689,900
2138 N LAURELWOOD St Canby, OR 97013
- Type:
- Single Family
- Sq.Ft.:
- 2,540
- Status:
- Active
- Beds:
- 4
- Lot size:
- 0.16 Acres
- Year built:
- 2006
- Baths:
- 3.00
- MLS#:
- 24282862
- Subdivision:
- Auburn Farms #2
ADDITIONAL INFORMATION
Would you like to be in your new home for the holidays? What are you waiting for? Pack your boxes and schedule your movers. This turnkey home is move-in ready! Whether you're grilling a brisket on the back patio for the big game or settling in for a cozy night indoors, you're sure to find the perfect spot right here for whatever you fancy. There are four bedrooms upstairs, plus a large bonus room (which could be a bedroom). One of the four bedrooms has served as a fabulous office space for current owner. Two full bathrooms up (one is the ensuite bath in primary). Wait til you see the built in's in the walk in closet! Downstairs, a "den" behind the garage/laundry portion of the home is currently set as a guest room. There is no closet, so technically not a bedroom. However, a full bath with shower/tub combination makes this a great option for guests or grandma perhaps? There are so many ways this versatile floor plan can work for you. Come see how current owners have created an incredible dining space in the "family room". A long table next to the fireplace is a lovely setting for a meal any day. Do you need a home office or two? Pick your space. Options are always nice. The custom patio cover out back will give you added living space any time of year...especially if someone likes to use the bbq year round. Convenient garden shed. The list goes on. High end HVAC system. Gas furnace AND heat pump. Trane. Variable speed/zoned. Third bay of the garage has been walled off as a shop area. It's a fabulous space for anyone who enjoys at-home projects or is just looking for someplace to escape from things for a little while.
- Type:
- Manufactured/Mobile Home
- Sq.Ft.:
- 1,584
- Status:
- Active
- Beds:
- 3
- Year built:
- 1983
- Baths:
- 2.00
- MLS#:
- 24065432
ADDITIONAL INFORMATION
BACK ON MARKET! MOTIVATED SELLER! WELCOME HOME! To this charming 3 bed, 2 bath home located just minutes away from 99E and Oregon City! This home features a functional layout with ample natural light and plenty of storage, including a 7x7 shed on the property. The space rent is $790, which includes water and trash. Residents can also enjoy community amenities like a swimming pool, party room, and park.
$1,600,000
32410 S NEEDY Rd Canby, OR 97013
- Type:
- Single Family
- Sq.Ft.:
- n/a
- Status:
- Active
- Beds:
- 1
- Lot size:
- 18.94 Acres
- Year built:
- 1920
- Baths:
- 1.00
- MLS#:
- 24219117
ADDITIONAL INFORMATION
Love this area. Tons of potential. 18.35 acres of prime farmland with H2O rights registered with state. Easement to NW Pipeline GP. Original house is tear down. 2 BR, 1 BA cottage-not permitted. Huge barn with comm. kitchen, walk in cooler and bath. Build your dream home. 2 greenhouses-H2O and elec. 2 wells- 1 for irrigation. 1 for residential. Property is sold "as-is." Old homes, barns, and outbuilding are of no value. Appointment needed to view.Call listing agent.
$229,999
11600 S Emerson Rd Canby, OR 97013
- Type:
- Land
- Sq.Ft.:
- n/a
- Status:
- Active
- Beds:
- n/a
- Lot size:
- 3.14 Acres
- Baths:
- MLS#:
- 24420757
ADDITIONAL INFORMATION
Dream of starting your own farm? Here’s your chance! This beautiful 3.14-acre property offers high-value farmland in a great location, perfect for agricultural and/or husbandry use. With a well already on-site, a spacious shop, and a carport, it’s ready for you to grow produce, raise animals, or start a small farm business. Please note: This property is not buildable at this time, so it's for farming use only. However, it’s a fantastic opportunity for those looking to cultivate their own crops or raise livestock. Don’t miss out on this unique chance to own a piece of agricultural land at an incredible price.
- Type:
- Single Family
- Sq.Ft.:
- 2,699
- Status:
- Active
- Beds:
- 4
- Lot size:
- 0.59 Acres
- Year built:
- 1993
- Baths:
- 2.00
- MLS#:
- 24523864
ADDITIONAL INFORMATION
Welcome to this stunning single-level residence, nestled on a professionally landscaped over half acre lot. Ideal for those seeking comfort and convenience, this home offers a seamless blend of elegance and functionality. Step inside to discover a formal sitting area with a cozy gas fireplace, creating a perfect ambiance for relaxation. The formal dining room, complete with built-ins, offers an inviting space for entertaining guests. The expansive family room boasts large windows that frame views of the private and lush property, complemented by a second gas fireplace that enhances the room’s high end finishes. The kitchen is a chef’s dream, featuring a spacious island, ample pantry space, and opens into a delightful eating area, making it ideal for both casual meals and hosting gatherings. Versatile den equipped with built-in desks and cabinets is perfect for a home office or study. Retreat to the luxurious primary bedroom suite, which includes elegant French doors that open to the partially covered back patio. The enormous bathroom offers a double vanity, a soaking tub, and spacious walk in closet. Outdoor enthusiasts will appreciate the expansive back patio, ideal for dining and entertaining. The meticulously landscaped grounds offer privacy and tranquility, with additional features such as RV parking, a storage shed, and a three-car garage providing ample space for all your needs.
- Type:
- Manufactured/Mobile Home
- Sq.Ft.:
- 1,554
- Status:
- Active
- Beds:
- 3
- Year built:
- 1989
- Baths:
- 2.00
- MLS#:
- 24663400
- Subdivision:
- Canby Regency Manf. Home Park
ADDITIONAL INFORMATION
HUGE $20,000 PRICE REDUCTION!! ESTATE SALE-FAMILY MUST SELL!!Great Country Family Park! Canby Regency-just north of Canby but feels like you are out in the country...yet close to schools, shopping and easy commute on 99ENice 3 Bedroom, 2 bath, approx. 1554 sq. ft. with large great room-livingroom/diningroom/kitchen-very open for entertaining. Livingroom features a pellet stove for cozy heat. New 2-3 yr. Heat pump, some vinyl windows. Furniture available at no additional cost! All kitchen appliances plus washer/dryer/freezer included. Home is set up for ADA -Ramp entrance, large walk-in shower in hall bath with safety bars Spacious Primary Bedroom Suite features a large walk-in closet and bath with soaking tub and walk-in shower. 3rd. bedroom-non-conforming-no closet, Home located on a huge fenced lot and backs to farm ground. There is a large covered deck. Canby Regency features a spacious community room, playground & park and pool. Streets are wide and park shows pride in ownership. This home is being sold by the estate-prefer to sell as is and furnished. Home can be sold furnished at no additional charge! Making it totally MOVE IN READY!!!!
$1,500,000
29474 S Highway 170 Canby, OR 97013
- Type:
- Single Family
- Sq.Ft.:
- 1,856
- Status:
- Active
- Beds:
- 3
- Lot size:
- 31 Acres
- Year built:
- 1950
- Baths:
- 2.00
- MLS#:
- 24666367
ADDITIONAL INFORMATION
RSVP *Private Event 11/16/24 1pm-3pm. Explore property. Chat about Loan and down payment. * Seize the Opportunity! Schedule an opportunity to view this 1950s ranch-style home, thoughtfully placed on 31+/- acres of mostly level, naturally mixed grazing pastures. With 3 bedrooms, 2 baths, and 1,800 square feet +/- of cozy living space, this inviting retreat captures the perfect blend of rustic charm and modern upgrades, including original hardwood floors, a brick fireplace with a pellet stove insert, and an open-concept kitchen flowing seamlessly into the great room/dining room. Recent improvements include a new roof and fresh exterior paint, all adding to its turn-key appeal. Outdoors, you’ll find plenty of room to pursue sustainable practices with space for recycled water systems or rainwater collection, dry farming, and foraging. The property features an expansive array of outbuildings ideal for farming projects or hobbyists alike, including a 59’x41’ hay barn, a 38’x25’ barn with power and water, two machine sheds measuring approx. 40’x24’ and 32’x20" and 2 greenhouses. A detached 34’x22’ two-car garage with a workshop and built-ins, along with an 8'x20' attached greenhouse, offer versatility for your projects or hobbies. A tranquil tributary of Bear Creek runs through the property, adding to its natural beauty, while the fully fenced pastures are perfect for livestock or mixed grazing. Towering trees, stunning views of the Cascade foothills, and the soothing sounds of nature set the stage for peaceful country living. Whether you’re looking to start a small-scale farm, expand your agricultural ventures, or simply enjoy the freedom of rural life, this property offers endless opportunities......Seize Your Opportunity!
$695,000
25460 S BARLOW Rd Canby, OR 97013
- Type:
- Single Family
- Sq.Ft.:
- 1,553
- Status:
- Active
- Beds:
- 3
- Lot size:
- 4.79 Acres
- Year built:
- 1932
- Baths:
- 2.00
- MLS#:
- 24098841
ADDITIONAL INFORMATION
Discover the perfect blend of country living and city convenience with this rare 4.79-acre property located just minutes from Downtown Canby offering easy access to I-5! The flat, usable land offers plenty of space for gardening, outdoor activities, or future expansion all without the burden of maintaining a larger property. This fixer-upper home, featuring 3 bedrooms and 2 baths, provides a fantastic opportunity for those looking to put their personal touch on a property with great potential. With multiple outbuildings ideal for storage or a workshop, this is the ideal spot for hobbyists or anyone looking to create a space of their own. Don’t miss your chance to own this unique property close to everything!
$859,900
287 SE 15TH Pl Canby, OR 97013
- Type:
- Single Family
- Sq.Ft.:
- 3,739
- Status:
- Active
- Beds:
- 5
- Lot size:
- 0.17 Acres
- Year built:
- 2015
- Baths:
- 3.00
- MLS#:
- 24197185
- Subdivision:
- DINSMORE ESTATES
ADDITIONAL INFORMATION
Step into your next home! This beautifully maintained home offers open concept living, dining and kitchen with butler's pantry, granite countertops, double oven, gas range, stainless-steel appliances and a large island to gather around. Truly a host's dream! Large living room with a cozy gas fireplace surrounded by custom built-in shelving. Large windows and slider door open up to the lush backyard. Expansive primary suite on the main level with ensuite bath and vast walk-in closet. Soaking tub, step in shower and double sinks in the primary bath. Spacious bedrooms on the upper floor with large bonus room offering endless opportunities! Walk-in laundry room on the upper floor. Fifth bedroom is non-conforming (closet). Beautifully landscaped backyard with raised garden beds and sprinkler system offers low maintenance living. This home has it all and it's ready for you to enjoy! Please contact agent about buyer incentives available now!
- Type:
- Manufactured/Mobile Home
- Sq.Ft.:
- 1,568
- Status:
- Active
- Beds:
- 3
- Year built:
- 1995
- Baths:
- 2.00
- MLS#:
- 24372890
- Subdivision:
- Canby Manor
ADDITIONAL INFORMATION
Updated, newer stove, countertops, sink, interior and exterior paint and siding repair. 2 sheds with low maintenance yard, large living room and family room, separate dining room plus island in kitchen. Walk in pantry. Master has new walk in full size shower with glass doors, and a large walk in closet.
$899,950
2129 NE Spitz Rd Canby, OR 97013
Open House:
Sunday, 11/17 1:00-3:00PM
- Type:
- Single Family
- Sq.Ft.:
- 2,517
- Status:
- Active
- Beds:
- 4
- Year built:
- 2024
- Baths:
- 3.00
- MLS#:
- 24014920
ADDITIONAL INFORMATION
Custom one level home being built in Territoral Place Estates. 2517 Sq. Ft. (Apx.) with Oversized 3 car garage.4 bedrooms or 3 bedrooms + office/den. within walking distance of Canby park and the Willamette River. Craftsman design and curb appeal will make this home standout in any neighborhood. Family members will enjoy relaxing on the fully covered back patio area. The interior of this home blends itself into an amazing floor plan which will be pleasing to most anyone interested in open concept with livability all on one level. The side lighted foyer helps to provide a welcoming feeling to your visiting guests. You will enjoy the high ceiling open and shared with adjacent great room /living area large enough to host fun gatherings. Media shelves and built in's are next to the fireplace. If you love cooking then you will love the Island kitchen with Quartz counters, walk-in pantry, Instat hot water at kitchen sink, spice rack built in, soft close drawers, spacious snack bar and more. A secluded room off the kitchen could serve as 4th bedroom, guest room or office/Den area or maybe even a room for hobbies, art or more. Enjoy the well appointed Primary Bedroom with vaulted ceiling which presides over window arrangement overlooking the backyard. You will enjoy the free standing tub, the tiled shower, dual sinks and walk-in closet. There are two sizeable secondary bedrooms on each side of a full bath. You won't want to overlook the light and bright laundry/mud room with built in's and sink. Tankless water heater, Air conditioning, plumed for central vacuum system. Landscaped front and back with 8 zone watering system, covered back patio, fenced. Touch sensors for under cabinet lighting, Soft close drawers, Laundry/Mudroom with built in Sink, Side mount garage door opener. Built in Safe, You will not be disappointed when you view this home. OPEN SUNDAY 11/17/24 1-3pm
$975,000
28200 S WAKONDA Way Canby, OR 97013
- Type:
- Single Family
- Sq.Ft.:
- 1,488
- Status:
- Active
- Beds:
- 3
- Lot size:
- 4.27 Acres
- Year built:
- 1977
- Baths:
- 2.00
- MLS#:
- 24548671
ADDITIONAL INFORMATION
Situated on just under 5 acres of picturesque land, this income producing Equestrian property is nestled between Arrowhead golf course and farmland. As you turn into this property you are greeted by an impeccably maintained 3bd, 2bath single level home. This home offers versatile and comfortable spaces throughout including an oversized utility room that would make an excellent office or craft room. Boasting a new roof, new Hardie Board siding, fresh paint and an oversized fully fenced backyard makes this home is perfect for relaxing and entertaining. Adjacent to the home is the fully fenced HORSE BOARDING FACILITY with the 8-stall main barn, a 3-stall mare barn, covered riding arena, oversized outdoor arena, detached garage, covered tractor and wood storage as well as fenced trailer parking. The main barn has 8, 12x12 matted stalls with concrete perimeters, a heated wash rack, insulated tack room and built in tack lockers. The main barn has separate hay and shavings storage and sits adjacent to the fenced trailer parking. Further accommodating your boarders or personal horse accommodations is the mare barn, this barn offers a flexible space for a foaling stall, large horses, or any separation needs. Three stalls (1-12x24, 2-12x12) each have a 12x12 lean to off the back that continues into 3-12x100 foot runs constructed of no climb horse fencing. Each of these barns has upgraded LED lighting throughout. The COVERED ARENA is an ample size and can serve a variety of disciplines. At 60x144 with a sand/dirt footing mix and new LED lighting, this space is perfect for year-round riding. A DETACHED GARAGE with interior workshop as well as a woodshed and covered tractor parking add to the functionality of this well laid out property. Venturing beyond the ample pastures you will find an oversized outdoor dirt riding arena. This area could be easily planted for hay or grazing livestock.
$789,000
365 SE 14TH Pl Canby, OR 97013
- Type:
- Single Family
- Sq.Ft.:
- 3,441
- Status:
- Active
- Beds:
- 4
- Lot size:
- 0.18 Acres
- Year built:
- 2002
- Baths:
- 3.00
- MLS#:
- 24365160
- Subdivision:
- Tofte Farms
ADDITIONAL INFORMATION
There's no place like a NEW home for the holidays! Don't miss out on this gorgeous custom home in Tofte Farms. These award winning Renaissance Homes were built with top notch, custom features including extensive finish work, solid surface granite counter tops, high end stainless appliances, have larger lots than homes built today, offering more yard space to enjoy & mature landscaping; giving both shade & privacy from the neighbors when you want it. Get ready to enjoy those cozy nights at home your own home theater. This home has been decked out with an amazing theater room. All amenities stay! Sound system, screen, projector! Dark shades, two plush rows of reclining seats theater seats. The second row is elevated so there's not a bad seat in the house. Wait 'til you hear the sound! Come check it out. All you need is someone to pop the popcorn. Host a movie night, or an Oscar Party, or be the house everyone wants to come to on Super Bowl Sunday! Beautiful updated custom finishes throughout the home. Primary suite bath was just updated with luxurious freestanding tub. Circulating hot water means you never wait for that hot shower in the morning. Step into this large ensuite and you'll feel like you're stepping into a luxurious spa...in the privacy of your own home. French doors just off the front door lead to the main level den space - a perfect home office - practically a requirement these days. Oversized tandem garage with exterior side entry to side/backyard. HVAC is zoned with 2 independent thermostats (1 up and 1 downstairs) Avoid the battle of finding that perfect temp for the space you're in. Central vacuum. This one has it all! Make your move now before competition snags this beautiful place.
$770,000
1215 S FIR St Canby, OR 97013
- Type:
- Single Family
- Sq.Ft.:
- 2,658
- Status:
- Active
- Beds:
- 4
- Lot size:
- 0.23 Acres
- Year built:
- 2020
- Baths:
- 3.00
- MLS#:
- 24244557
ADDITIONAL INFORMATION
Discover this unique 4 bedroom, 3 bathroom, 2,658 sq ft home with a huge bonus room! The open concept living, kitchen, and dining area features a cozy gas fireplace. The main floor includes both guest and primary suites, with the primary suite boasting a vaulted ceiling, large walk-in closet, and step-in shower. Upstairs, a spacious bonus room with skylights offers endless possibilities. A 3-car garage and extra parking on a private gated flag lot provide ample space. This prime location backs to community water storage for ultimate privacy while being conveniently close to dining and shopping along 99E. Don't miss out, call today!
$170,000
1400 S ELM St Unit 6 Canby, OR 97013
- Type:
- Manufactured/Mobile Home
- Sq.Ft.:
- 1,792
- Status:
- Active
- Beds:
- 4
- Year built:
- 1987
- Baths:
- 2.00
- MLS#:
- 24236973
- Subdivision:
- ELMWOOD MOBILE HOME PARK
ADDITIONAL INFORMATION
Discover this beautiful double-wide manufactured home at a park, designed for both comfort and style. It features a spacious kitchen with an adjoining dining room, four bedrooms, and two bathrooms, all equipped with air conditioning for your comfort. The property includes a large carport that can accommodate up to three cars, along with a fully fenced yard and a sizable tool shed. Space rent $652/MO, water, sewer and garbage NOT included.
$799,900
423 SE 16th Ave Canby, OR 97013
- Type:
- Single Family
- Sq.Ft.:
- 2,855
- Status:
- Active
- Beds:
- 4
- Baths:
- 3.00
- MLS#:
- 24279020
- Subdivision:
- MARK'S PLACE
ADDITIONAL INFORMATION
The new Shasta floorplan offers an Impressive 2,855 sq. ft. with 3 car tandem garage complete with 4 bedrooms, 3 bath plus a rec room. Architectural detail; including coffered ceilings, large windows, & high quality finishes make the design of "The Shasta" an absolute stunner. The heart of this home - the kitchen - with adjoining dining & great room with access to the covered patio, make it ideal for entertaining. A hallway leads to one of the home's flex rooms & full bath located on the main floor, which creates a nice, secluded area from the rest of the rooms. Upstairs is highlighted by a spacious rec room, which is the perfect space to do just about anything, depending on your living needs. The primary suite is elevated by its size, beautiful windows help bring the outside in, and the primary bath centered around a free-standing window-lit tub, complete this spectacular primary suite. Once you see all of the detail this home has to offer; from stainless steel appliances and quartz countertops to plenty or storage space, you?ll find it is simply magnificent. The areas beautiful and peaceful surroundings with community park, trails, & amenities will carry over into the everyday way of living that continues into your home. Mark's Place master planned community borders the beautiful Molalla River, which is home to wildlife and waterfowl of all varieties. Residents have ample opportunities to hike, fish, swim, boat, or jet ski all within a couple miles of the city. Close to Canby's quality schools, parks, and local shopping. March/April 2025 est. completion. * Photos of similar home.
- Type:
- Single Family
- Sq.Ft.:
- 2,565
- Status:
- Active
- Beds:
- 4
- Year built:
- 2024
- Baths:
- 3.00
- MLS#:
- 24211994
- Subdivision:
- Beckwood Place
ADDITIONAL INFORMATION
Move-in for the Holidays!! Great room concept plan! 4 Bedroom plan or 3 Bedroom with a Bonus room upstairs. Den on the main, spacious foyer!! Large eating area for gatherings, just step outside to your 18 ft X 8 ft covered patio. Preferred lender offers up to 1% of the loan balance towards Buyers closing costs. Walking distance to parks, walking trails, close to dining, groceries and schools.
$1,180,000
10202 S NEW ERA Rd Canby, OR 97013
- Type:
- Single Family
- Sq.Ft.:
- 3,053
- Status:
- Active
- Beds:
- 5
- Lot size:
- 1.1 Acres
- Year built:
- 1998
- Baths:
- 2.00
- MLS#:
- 24283018
ADDITIONAL INFORMATION
Gorgeous year-round territorial views of the Willamette River and surrounding valley on this lot size of just over one acre. A wall of vaulted windows and glass and metal railings on the 39x15 deck assure you get to enjoy the river views from outside or inside at all times. The main level has an amazing open floor plan with the kitchen, island eating bar, living room, and casual dining all open to vaulted ceilings. The generous 18x16 master suite has tray ceilings, and ensuite bathroom with walk in closet, double vanity sinks, tile shower, and clawfoot tub. The formal dining room, two bedrooms, full bath and laundry room complete the main level. The two upper rooms are perfect for bedrooms, or craft room, family room, or any space that fits your needs. The original owners included plumbing in the wall should the future owner want to add a third bathroom upstairs (buyer to verify). The home is set up with an electrical transfer switch for a secondary source of power using the generator in the garage. Seller will include the generator with a net full price offer. This will keep the kitchen, refrigerator, and the well pump running in the event of a power outage and the woodburning stove in the living room will keep the home warm and cozy. Plenty of parking with the attached oversized two car garage, or the freshly seal coated parking pad in front of the house. Mature established landscaping provides a beautiful look and privacy to this low maintenance lot. Other notable features include: $20K in security doors, attic with an easy access catwalk, Presidential roof, and a huge 10 foot high unfinished all plywood construction crawlspace which could lend possibilities for finishing out a third level.
$674,900
947 NE 17TH Ave Canby, OR 97013
- Type:
- Single Family
- Sq.Ft.:
- 2,344
- Status:
- Active
- Beds:
- 4
- Year built:
- 2022
- Baths:
- 3.00
- MLS#:
- 24414722
ADDITIONAL INFORMATION
This stunning residence, built 2 years ago, offers the perfect blend of modern design and practical living. Situated on a desirable corner lot, this property provides ample space, privacy, and a host of features that cater to a contemporary lifestyle.This home boasts 4 generously sized bedrooms and an office as well as 2.5 bathrooms featuring modern fixtures and finishes. The prime corner lot offers extra space and curb appeal, with a fully fenced back yard providing privacy for you and your pets. The beautifully landscaped front and back yards are maintained with an efficient irrigation system, ensuring lush greenery. Outdoor enthusiasts will appreciate the available RV parking.As you step inside, you'll be greeted by an open floor plan that seamlessly connects the living, dining, and kitchen areas. The kitchen is a chef's delight, equipped with high-end appliances, ample counter space, and stylish cabinetry. This open-concept design is perfect for both daily living and entertaining guests. The custom finishes throughout highlight quality craftsmanship and attention to detail.The master suite serves as a tranquil retreat, boasting a spacious layout, walk-in closet, and a luxurious en-suite bathroom. The additional bedrooms are versatile, ideal for guests, or as a home office. Each room is designed to offer comfort and style, making this home perfect for modern living. The corner lot location not only provides extra space but also enhances the home's curb appeal.
$1,125,000
29264 S BARLOW Rd Canby, OR 97013
- Type:
- Single Family
- Sq.Ft.:
- 2,620
- Status:
- Active
- Beds:
- 3
- Lot size:
- 12.85 Acres
- Year built:
- 1994
- Baths:
- 2.00
- MLS#:
- 24551294
ADDITIONAL INFORMATION
Almost 13 acres of serene property nestled in the heart of Canby farm country. Long private country road leads to the custom one level ranch home, in between vineyard and berry farms. Charming home has been loved by generations and was designed with special touches including beautiful high ceilings hand stained by the owners, abundantly sized rooms, dream country kitchen with massive island for baking fun and a great room specifically for the pool table and hours of laughter. This is a special home that is perfect for those holiday or bbq get togethers, so much room to entertain! Hang out and sip on your iced tea under the covered front porch and take in your amazing views. 30 x 60 shop has all of the space you need with storage space on 2nd level and bonus guest quarters you dont want to miss! Lovely pasture for animals or whatever your country heart desires. Pick your own apples and cherries for a sweet treat. Bear Creek runs through the back of property with your very own private country oasis. Fenced area and shelter for your horse family. This property has been loved and cherished and is ready for the new owners to enjoy!
$475,000
680 S DOUGLAS St Canby, OR 97013
- Type:
- Single Family
- Sq.Ft.:
- 1,706
- Status:
- Active
- Beds:
- 3
- Year built:
- 1958
- Baths:
- 2.00
- MLS#:
- 24414457
ADDITIONAL INFORMATION
Step inside this inviting single-level home where a spacious, sunlit front room greets you with fresh flooring & a cozy wood-burning fireplace. The layout includes a versatile large bonus room, perfect for a home gym, office, or creative space. Thoughtfully updated with new flooring, interior & exterior paint, & more, this home is ready for you. The backyard deck is a charming spot for outdoor dining & summer gatherings, while the expansive front & back yards are a gardener's dream, ready for your green thumb. Enjoy the convenience of an attached garage & carport, providing ample parking & storage. Located close to various amenities & directly adjacent to Canby High School, this home offers a great balance of urban & suburban living. Discover the perfect blend of comfort, style, & convenience in this delightful property. Make it yours & start creating cherished memories in a community you'll love!
$424,900
310 NW 3rd Ave Canby, OR 97013
- Type:
- General Commercial
- Sq.Ft.:
- 1,245
- Status:
- Active
- Beds:
- n/a
- Lot size:
- 0.05 Acres
- Year built:
- 1973
- Baths:
- MLS#:
- 24503102
ADDITIONAL INFORMATION
Rare opportunity to own commercial space in downtown core. Wait Park is less than a block away. Two elementary schools, multiple doctor, dentist, ortho, legal, specialty shops including, but not limited to: butcher, antique, book store, salon(s), barber(s), multiple restaurants and eateries. Bathroom is partial (sink and toilet only).
$1,500,000
6791 S GURNEY Ln Canby, OR 97013
- Type:
- Single Family
- Sq.Ft.:
- 2,155
- Status:
- Active
- Beds:
- 4
- Lot size:
- 28.36 Acres
- Year built:
- 1920
- Baths:
- 3.00
- MLS#:
- 24281540
ADDITIONAL INFORMATION
Rare opportunity! 28+ acre farm with water rights minutes from downtown Canby. Property includes a classic four bedroom farmhouse and additional manufactured home. This turnkey property has multiple barns, green houses, updated pump and irrigation system. Graveled access road to the backside of the property makes year round use simple and easy. Convenient location with easy access to Canby, Highway 99E and Interstate 5. Gorgeous park-like setting to enjoy living the farm life! *Property is a working farm, please do not disturb the tenants. Appointments are required to tour*
- Type:
- Manufactured/Mobile Home
- Sq.Ft.:
- 1,782
- Status:
- Active
- Beds:
- 4
- Year built:
- 1982
- Baths:
- 2.00
- MLS#:
- 24595856
ADDITIONAL INFORMATION
WELCOME HOME! To this 4 bed + 2 bath + possible bonus room newly updated home located on a large corner lot! This home features new carpet, fresh paint, ceiling fans, a kitchen island, all appliances including the washer and dryer, and two sheds for plenty of storage! This home has a large driveway providing plenty of space for multiple vehicles or RV parking. The space rent is $790 which includes water and trash. Residents can enjoy park amenities including a swimming pool, party room and park. Located near 99e highway + shopping centers and local restaurants you won't want to miss this! Schedule you private showing today!
$697,000
215 SW 18th Ave Canby, OR 97013
- Type:
- Single Family
- Sq.Ft.:
- 2,307
- Status:
- Active
- Beds:
- 4
- Year built:
- 2024
- Baths:
- 3.00
- MLS#:
- 24049990
- Subdivision:
- IVY RIDGE ESTATES
ADDITIONAL INFORMATION
Really great plan,c/b 5 BR,lots of room, beautifully upgraded home in Ivy Ridge Estates Huge great room, plus dining rm, plus office, plus bonus! Ready to move into about March 1 with NO HOA Dues! It is beautiful! AC Included!! Taxes are estimated. quartz, stone, high ceilings, beautiful wood floors, farmhouse sink. PERMIT ALMOST READY. covered patio w/fenced yard and sprinklers. Photos from another Longmire Plan. Almost sold out just a few lots left. Will be a Really pretty home and huge backyard.

Canby Real Estate
The median home value in Canby, OR is $537,800. This is lower than the county median home value of $555,800. The national median home value is $338,100. The average price of homes sold in Canby, OR is $537,800. Approximately 65.63% of Canby homes are owned, compared to 32% rented, while 2.37% are vacant. Canby real estate listings include condos, townhomes, and single family homes for sale. Commercial properties are also available. If you see a property you’re interested in, contact a Canby real estate agent to arrange a tour today!
Canby, Oregon 97013 has a population of 18,078. Canby 97013 is more family-centric than the surrounding county with 35.87% of the households containing married families with children. The county average for households married with children is 33.61%.
The median household income in Canby, Oregon 97013 is $83,948. The median household income for the surrounding county is $88,517 compared to the national median of $69,021. The median age of people living in Canby 97013 is 40.8 years.
Canby Weather
The average high temperature in July is 81.7 degrees, with an average low temperature in January of 36.1 degrees. The average rainfall is approximately 42.8 inches per year, with 1.6 inches of snow per year.
