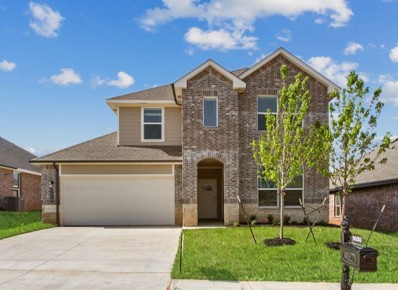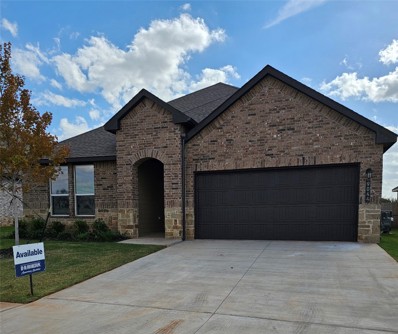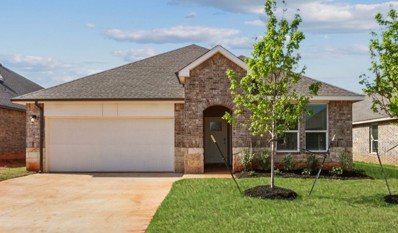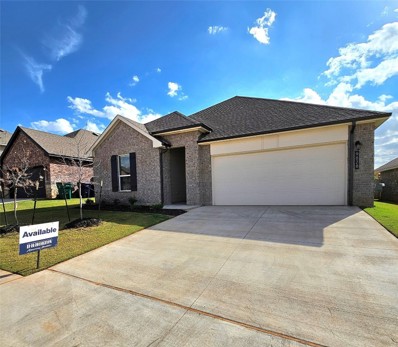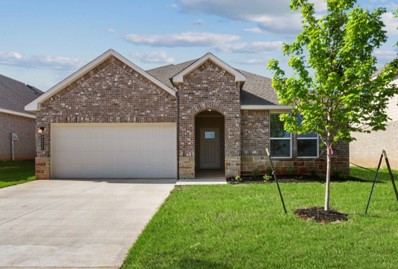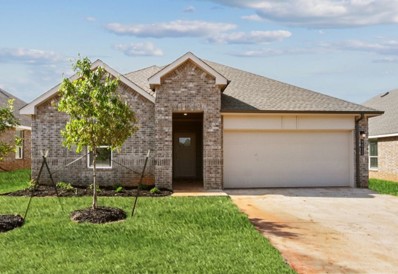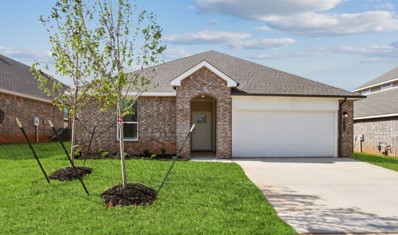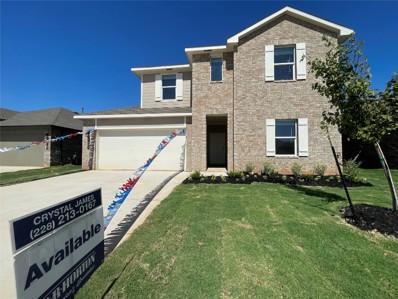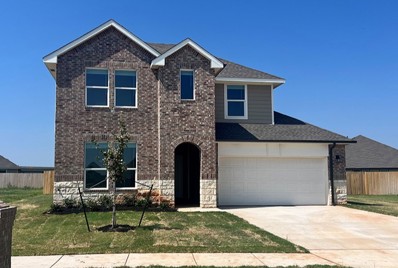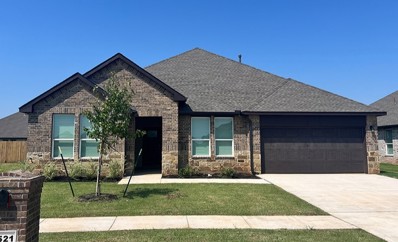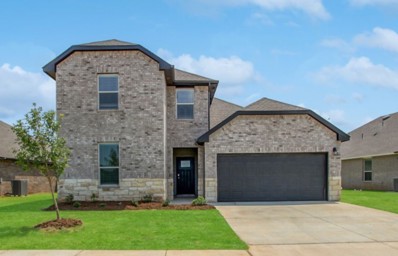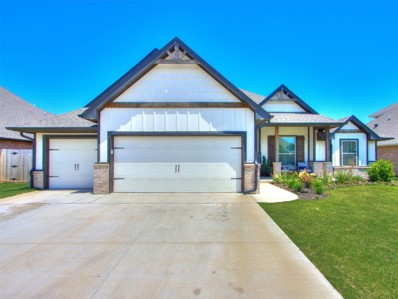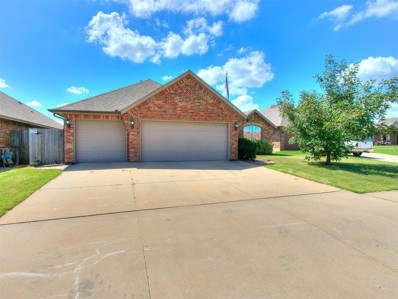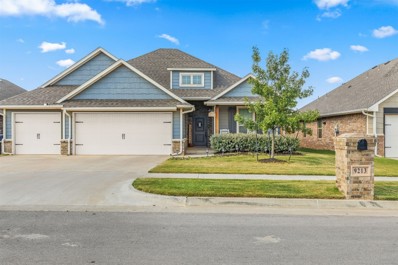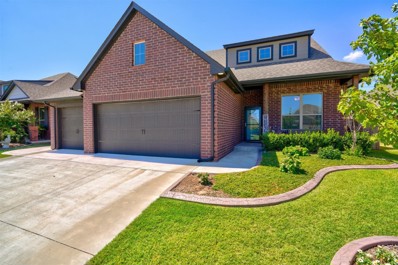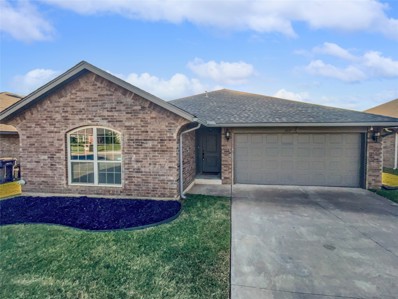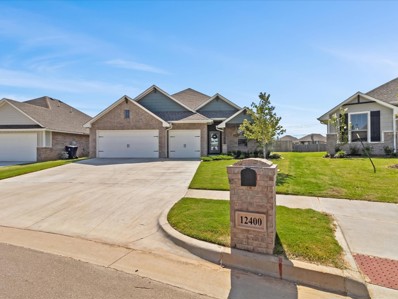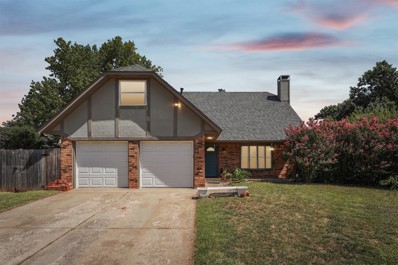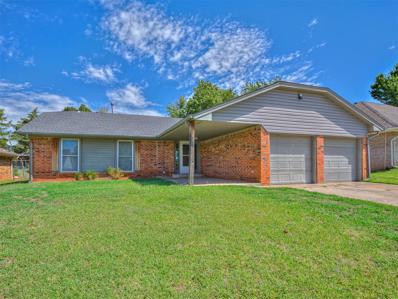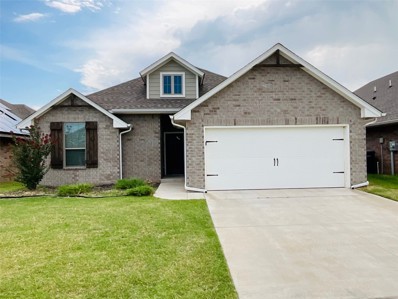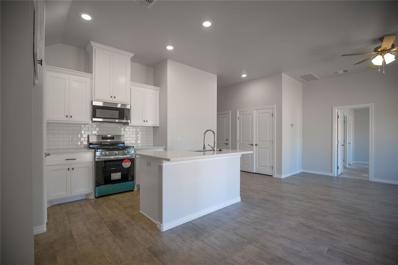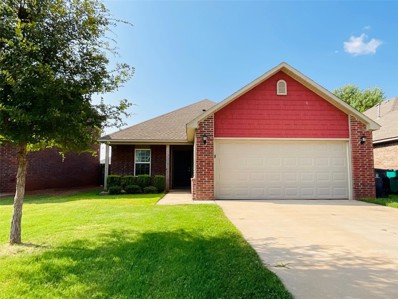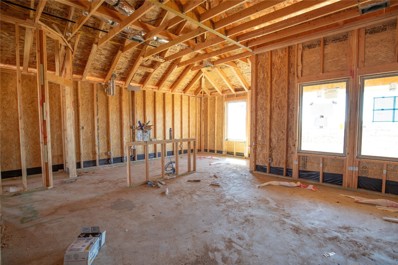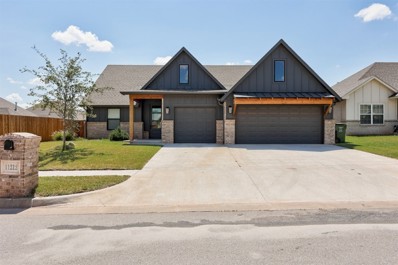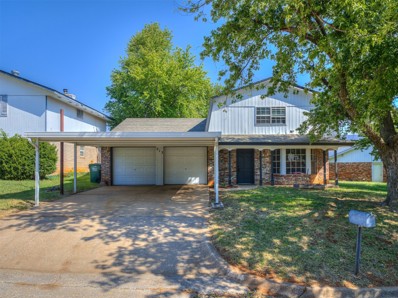Yukon OK Homes for Rent
Open House:
Saturday, 11/16 12:00-5:00PM
- Type:
- Single Family
- Sq.Ft.:
- 2,293
- Status:
- Active
- Beds:
- 4
- Lot size:
- 0.14 Acres
- Year built:
- 2023
- Baths:
- 3.00
- MLS#:
- 1133173
- Subdivision:
- Montereau
ADDITIONAL INFORMATION
Welcome to 9020 NW 149th Terrace, where luxury meets functionality in our exquisite Naples floor plan. From its grand brick and rock exterior to its professionally landscaped yard adorned with two majestic trees in the front, this home offers curb appeal that's second to none. With full yard irrigation, maintaining the lush greenery is effortless, ensuring your home is always a serene sanctuary. Step inside to discover a haven of elegance and comfort, featuring grand 10-foot tall ceilings and an abundance of natural light that fills the space. The gourmet kitchen is a chef's dream, boasting 42” soft-close cabinets, quartz countertops, subway tile backsplash, and a spacious island perfect for hosting holiday gatherings or casual meals with loved ones.
Open House:
Saturday, 11/16 12:00-5:00PM
- Type:
- Single Family
- Sq.Ft.:
- 2,031
- Status:
- Active
- Beds:
- 4
- Lot size:
- 0.14 Acres
- Year built:
- 2023
- Baths:
- 2.00
- MLS#:
- 1133169
- Subdivision:
- Montereau
ADDITIONAL INFORMATION
Welcome to 9044 NW 149th Terrace, where the Kingston floor plan offers luxury and functionality in our stunning new home community. Admire the grand brick and rock exterior of this home, accentuated by a professionally landscaped yard featuring two majestic trees in the front yard. With full yard irrigation, maintaining the lush greenery is effortless, ensuring your home is always a picturesque haven. Step inside to discover an inviting sanctuary adorned with grand 10-foot tall ceilings and an abundance of natural light. The gourmet kitchen is a chef's delight, boasting 42” soft-close cabinets, quartz countertops, subway tile backsplash, and a spacious island perfect for hosting holiday gatherings, seating up to five guests comfortably.
$316,990
Address not provided Yukon, OK 73099
Open House:
Saturday, 11/16 12:00-5:00PM
- Type:
- Single Family
- Sq.Ft.:
- 2,042
- Status:
- Active
- Beds:
- 4
- Lot size:
- 0.14 Acres
- Year built:
- 2023
- Baths:
- 3.00
- MLS#:
- 1133172
- Subdivision:
- Montereau
ADDITIONAL INFORMATION
Welcome to 9008 NW 149th Terrace, where the Laredo floor plan offers unparalleled luxury and versatility in our vibrant new home community. Boasting a grand brick and rock exterior, this home is a testament to timeless elegance, complemented by a professionally landscaped yard featuring two mature trees in the front yard. With full yard irrigation, maintaining the lush greenery is effortless, ensuring your home is always a tranquil retreat. Step inside to discover an oasis of sophistication and comfort, highlighted by grand 10-foot tall ceilings that create an atmosphere of spaciousness and luxury. The gourmet kitchen is a chef's dream, featuring 42” soft-close cabinets, quartz countertops, subway tile backsplash, and a generously-sized island perfect for hosting holiday gatherings or casual meals with loved ones.
Open House:
Saturday, 11/16 12:00-5:00PM
- Type:
- Single Family
- Sq.Ft.:
- 2,041
- Status:
- Active
- Beds:
- 4
- Lot size:
- 0.14 Acres
- Year built:
- 2023
- Baths:
- 3.00
- MLS#:
- 1133171
- Subdivision:
- Montereau
ADDITIONAL INFORMATION
Welcome to 9028 NW 149th Terrace, where the Laredo floor plan offers unparalleled luxury and versatility in our vibrant new home community. Boasting a grand brick and rock exterior, this home is a testament to timeless elegance, complemented by a professionally landscaped yard featuring two mature trees in the front yard. With full yard irrigation, maintaining the lush greenery is effortless, ensuring your home is always a tranquil retreat. Step inside to discover an oasis of sophistication and comfort, highlighted by grand 10-foot tall ceilings that create an atmosphere of spaciousness and luxury. The gourmet kitchen is a chef's dream, featuring 42” soft-close cabinets, quartz countertops, subway tile backsplash, and a generously-sized island perfect for hosting holiday gatherings or casual meals with loved ones.
Open House:
Saturday, 11/16 12:00-5:00PM
- Type:
- Single Family
- Sq.Ft.:
- 2,031
- Status:
- Active
- Beds:
- 4
- Lot size:
- 0.14 Acres
- Year built:
- 2023
- Baths:
- 2.00
- MLS#:
- 1133170
- Subdivision:
- Montereau
ADDITIONAL INFORMATION
Welcome to 9032 NW 149th Terrace, where the Kingston floor plan offers luxury and functionality in our stunning new home community. Admire the grand brick and rock exterior of this home, accentuated by a professionally landscaped yard featuring two majestic trees in the front yard. With full yard irrigation, maintaining the lush greenery is effortless, ensuring your home is always a picturesque haven. Step inside to discover an inviting sanctuary adorned with grand 10-foot tall ceilings and an abundance of natural light. The gourmet kitchen is a chef's delight, boasting 42” soft-close cabinets, quartz countertops, subway tile backsplash, and a spacious island perfect for hosting holiday gatherings, seating up to five guests comfortably.
Open House:
Saturday, 11/16 12:00-5:00PM
- Type:
- Single Family
- Sq.Ft.:
- 2,031
- Status:
- Active
- Beds:
- 4
- Lot size:
- 0.14 Acres
- Year built:
- 2023
- Baths:
- 2.00
- MLS#:
- 1133168
- Subdivision:
- Montereau
ADDITIONAL INFORMATION
Welcome to 9012 NW 149th Terrace, where the Kingston floor plan offers luxury and functionality in our stunning new home community. Admire the grand brick and rock exterior of this home, accentuated by a professionally landscaped yard featuring two majestic trees in the front yard. With full yard irrigation, maintaining the lush greenery is effortless, ensuring your home is always a picturesque haven. Step inside to discover an inviting sanctuary adorned with grand 10-foot tall ceilings and an abundance of natural light. The gourmet kitchen is a chef's delight, boasting 42” soft-close cabinets, quartz countertops, subway tile backsplash, and a spacious island perfect for hosting holiday gatherings, seating up to five guests comfortably.
Open House:
Saturday, 11/16 12:00-5:00PM
- Type:
- Single Family
- Sq.Ft.:
- 1,831
- Status:
- Active
- Beds:
- 4
- Lot size:
- 0.14 Acres
- Year built:
- 2023
- Baths:
- 2.00
- MLS#:
- 1133165
- Subdivision:
- Montereau
ADDITIONAL INFORMATION
Welcome to 9016 NW 149th Terrace, our Justin floor plan, where comfort meets sophistication in the heart of our Montereau Community, nestled in the scenic beauty of rural Yukon, Oklahoma. As a beacon of natural light and airy spaciousness, the Justin offers a single-story layout with 4 bedrooms, 2 baths, and a generous 1850 square feet of living space, perfect for those seeking a bright and inviting retreat. From the outside, admire the traditional brick or brick and rock exterior, boasting stunning curb appeal and accentuated by great windows that welcome ample natural light into every corner of the home. Step inside to discover an open concept layout with 10 foot ceilings, featuring painted white shaker-style cabinets, quartz countertops, and stainless steel appliances, including a gas range, creating a culinary haven that overlooks the dining area and spacious and grand living room.
$313,090
2773 Alice Way Yukon, OK 73099
Open House:
Saturday, 11/16 12:00-5:00PM
- Type:
- Single Family
- Sq.Ft.:
- 2,293
- Status:
- Active
- Beds:
- 4
- Lot size:
- 0.14 Acres
- Year built:
- 2024
- Baths:
- 3.00
- MLS#:
- 1133163
- Subdivision:
- Homestead At Horn Valley
ADDITIONAL INFORMATION
NEW BUILD within walking distance to Lake Overholser. OKC address - Yukon schools. 4 beds \ 3 baths \ Game room. The well-designed Naples floor plan offers plenty of space for the growing family, with 2 bedrooms and 2 baths on the bottom floor with a secret “Harry Potter” closet under the stairs, and 2 more bedrooms, an additional full bathroom and game room upstairs. The modern-open concept kitchen is a Chef’s dream with beautiful white quartz countertops, stainless steel appliances to include a 5-burner gas range, large island with overhang for ample seating, and great awesome walk-in pantry with built-in shelving. Covered front walkway & back porch are just a few of the other design features to love about this home. Other options include are a tankless water heater, smart home technology, blinds throughout, privacy fence, sprinkler system, blinds throughout, and so much more. Model home open daily. Call or stop by to learn more about builder’s financing incentives.
- Type:
- Single Family
- Sq.Ft.:
- 2,293
- Status:
- Active
- Beds:
- 4
- Lot size:
- 0.21 Acres
- Year built:
- 2024
- Baths:
- 2.00
- MLS#:
- 1133132
- Subdivision:
- Castlebrook Crossing
ADDITIONAL INFORMATION
Find yourself at 2525 Kathleens Crossing in Yukon, Oklahoma, a beautiful new home in our Castlebrook Crossing community.
Open House:
Saturday, 11/16 12:00-5:00PM
- Type:
- Single Family
- Sq.Ft.:
- 2,152
- Status:
- Active
- Beds:
- 4
- Lot size:
- 0.22 Acres
- Year built:
- 2024
- Baths:
- 2.00
- MLS#:
- 1133131
- Subdivision:
- Castlebrook Crossing
ADDITIONAL INFORMATION
Find yourself at 2521 Kathleens Crossing in Yukon, Oklahoma, a beautiful new home in our Castlebrook Crossing community.
$319,940
2540 Tracys Manor Yukon, OK 73099
- Type:
- Single Family
- Sq.Ft.:
- 2,174
- Status:
- Active
- Beds:
- 4
- Lot size:
- 0.16 Acres
- Year built:
- 2024
- Baths:
- 3.00
- MLS#:
- 1133108
- Subdivision:
- Castlebrook Crossing
ADDITIONAL INFORMATION
Step inside to discover an oasis of elegance and comfort, adorned with grand 10-foot tall ceilings and an abundance of natural light. The gourmet kitchen is a chef's dream, boasting 42” soft-close cabinets, quartz countertops, subway tile backsplash, and a spacious island perfect for hosting holiday gatherings or casual meals with loved ones.
$452,500
9133 NW 115th Street Yukon, OK 73099
- Type:
- Single Family
- Sq.Ft.:
- 2,720
- Status:
- Active
- Beds:
- 4
- Lot size:
- 0.19 Acres
- Year built:
- 2022
- Baths:
- 3.00
- MLS#:
- 1133072
- Subdivision:
- Nichols Creek Ph 2
ADDITIONAL INFORMATION
INCREDIBLE DEAL and the lowest price per square foot in the Estates at Nichols Creek! Welcome to this gorgeous nearly new home in coveted Nichols Creek in Piedmont School District! This cornerstone layout is very versatile and offers 4 bedrooms, 3 full bathrooms, 2 dining areas, a dedicated study, and bonus room. Upon entry you’ll notice the expansive openness perfect for entertaining with its 2 dining areas and generous island seating. Large living room offers crown moulding, beautiful stacked stone surround gas fireplace, and barn door to the perfect space to use as a home office, excise room, or playroom. Huge kitchen features built-in stainless-steel appliances, a built-in gas range, an electric double oven, built-in microwave, decorative backsplash, extensive cabinetry to the ceiling, and 3CM quartz counters. Primary bedroom is downstairs and offers a massive, attached bathroom with 2 sinks, separate tub and large shower, and awesome walk-in his/hers closet. 2 bedrooms are split on the other side of the home and 4th bed, full bath, and game room are upstairs. Home features a large utility room, mud room with bench and closet, storm shelter in the garage floor, and a significant amount of storage throughout. Outside you’ll enjoy the covered patio with fireplace, gas line for grill, and TV hookups right on the back porch. Other amenities include smart home technology, Rinnai tankless water heater, sprinkler system, & R-44 insulation. Neighborhood offers access to a basketball court, pool, and playground. Don’t miss this one, it’s the total package!
$279,000
10916 SW 30th Street Yukon, OK 73099
- Type:
- Single Family
- Sq.Ft.:
- 1,686
- Status:
- Active
- Beds:
- 3
- Lot size:
- 1 Acres
- Year built:
- 2009
- Baths:
- 2.00
- MLS#:
- 1133056
- Subdivision:
- Brookstone Lakes West Ph I
ADDITIONAL INFORMATION
BACK ON THE MARKET AT NO FAULT OF THE SELLER. Impeccable Family Home in Mustang School District Welcome to your ideal family home, nestled in a serene cul-de-sac in the highly sought-after Mustang School District. This 3-bedroom residence features a dedicated office, perfect for remote work or study. The large backyard is ideal for outdoor activities and entertaining guests. For peace of mind, the home is equipped with both an in-ground tornado shelter and an above-ground tornado shelter. It also boasts a whole-house Generac air-cooled generator, ensuring you’re never without power. Buyer to verify all information including but not limited to schools, square footage etc Built with modern comforts, the home includes a brand new HVAC system installed in 2023, providing efficient climate control year-round. Don’t miss this opportunity to own a dream home that combines comfort, safety, and convenience.
$345,000
9213 NW 90th Street Yukon, OK 73099
- Type:
- Single Family
- Sq.Ft.:
- 1,823
- Status:
- Active
- Beds:
- 4
- Lot size:
- 0.17 Acres
- Year built:
- 2020
- Baths:
- 2.00
- MLS#:
- 1133033
- Subdivision:
- Britton Farms Sec 1
ADDITIONAL INFORMATION
Come make this beautiful 4 bedroom 2 bath house your home! There is an awesome 3 car garage with a shelter already installed in the garage floor. This is the Sage floor plan in the Yukon Community, Britton Farms. Home includes 2,105 Sq Ft of total living space, which includes 1,850 Sq Ft of indoor living space and 255 Sq Ft of outdoor living space Wood look tile as main flooring! The living room has a cathedral ceiling, gas fireplace with a gorgeous stacked stone surround and 2 large windows surround either side of the fireplace for a natural source of sunlight! Kitchen has stainless steel appliances, 3 cm granite countertops, farm sink, and cabinetry to the ceiling. Primary suite come with a double sink vanity, Jetta Whirlpool tub, walk in shower and spacious closet with seasonal racks located at the top. Home amenities include; Smart Home Technology, a whole home air filtration system that will make breathing easy, Rinnai Tankless water heater, R-44 insulation and a TechShield radiant barrier!
$414,900
805 Suttles Way Yukon, OK 73099
- Type:
- Single Family
- Sq.Ft.:
- 2,613
- Status:
- Active
- Beds:
- 4
- Lot size:
- 0.17 Acres
- Year built:
- 2022
- Baths:
- 3.00
- MLS#:
- 1133003
- Subdivision:
- Scissortail Spgs
ADDITIONAL INFORMATION
Located in Scissortail Springs of Yukon, and just minutes from I-40 highway access, Mustang schools, and Yukon shopping, you will find this lovely home is in a great location. The exterior offers updated landscaped concrete borders, extra sidewalk added to south side, yard irrigation, full gutters, charming front porch, spacious backyard, covered patio with fireplace, and 3 car garage. The interior features open kitchen to living concept, 2 bedrooms downstairs, 2 up with bonus room, designer colors, and spacious rooms throughout. The kitchen hosts grand center island with storage, wonderful counter and cabinet space, pantry, granite tops, and stainless appliances. The spacious living features wood-look tile, crown molding, ceiling fan, and cozy fireplace. The master suite offers dual vanities, jetted tub, tray ceiling, walk-in shower and closet, and offers direct access from closet to laundry room. The upper level offers spacious bedrooms, full bath, & game room. 4th bedroom could flex as home office. Tankless hot water system, storm shelter, updated front/back storm doors, generator outlet, smart home security and front door video. Neighborhood playground within walking distance. So much more, so call today.
- Type:
- Single Family
- Sq.Ft.:
- 1,331
- Status:
- Active
- Beds:
- 3
- Lot size:
- 0.15 Acres
- Year built:
- 2018
- Baths:
- 2.00
- MLS#:
- 1132948
- Subdivision:
- Sycamore Gardens Sec 3
ADDITIONAL INFORMATION
Seller may consider buyer concessions if made in an offer. Welcome to this beautifully maintained property that’s sure to impress. The interior features a classic, neutral color palette that is both inviting and timeless. The kitchen is a chef’s dream, with a stylish backsplash and all stainless steel appliances, perfect for cooking. The primary bedroom includes a walk-in closet for ample storage. Outside, enjoy a covered patio ideal for relaxing and entertaining, and a fenced-in backyard that offers privacy and security. This might just be the home you’ve been waiting for.
$384,000
12400 Elba Drive Yukon, OK 73099
- Type:
- Single Family
- Sq.Ft.:
- 1,970
- Status:
- Active
- Beds:
- 3
- Year built:
- 2023
- Baths:
- 2.00
- MLS#:
- 1132899
- Subdivision:
- Tuscany Lakes
ADDITIONAL INFORMATION
This immaculate, like-new home features 3 spacious bedrooms and 2 stylish bathrooms. Built with exceptional craftsmanship, it includes charming coffered ceilings, elegant quartz countertops, and practically floor-to-ceiling windows. The open floor plan enhances the bright and welcoming entry, ideal for both relaxing and entertaining. Step outside to your own private retreat: a beautifully designed backyard oasis, perfect for unwinding or hosting gatherings. With no pets ever having been in the home, it’s in pristine condition. Don’t miss the chance to own this exquisite residence! Storm shelter included in the insulated 3-car garage.
$249,900
817 Miller Drive Yukon, OK 73099
- Type:
- Single Family
- Sq.Ft.:
- 1,856
- Status:
- Active
- Beds:
- 4
- Lot size:
- 0.34 Acres
- Year built:
- 1978
- Baths:
- 2.00
- MLS#:
- 1132881
- Subdivision:
- Skyview Yukon
ADDITIONAL INFORMATION
This darling home, sitting on the curve, has a small front yard. Wait till you see the back! The back yard is huge! With two full baths, it is ideal for family living. The 4th bedroom can be a bedroom or multi-purpose room. With all Yukon has to offer nearby, there is little a family wont have. Motivated Seller!
- Type:
- Single Family
- Sq.Ft.:
- 1,765
- Status:
- Active
- Beds:
- 3
- Lot size:
- 0.15 Acres
- Year built:
- 1979
- Baths:
- 2.00
- MLS#:
- 1132820
- Subdivision:
- Surrey Hills #6
ADDITIONAL INFORMATION
Welcome to Surrey Hills and your new home! This beautiful 3 bed, 2 bath home sits on a quiet street, just a short walk from Surrey Hills Elementary school and an easy drive to shopping, dining and the turnpike. This home has so many updates and upgrades, you're going to fall more in love at every turn! The oversized great room features a renovated fireplace with gas logs that will keep you warm and cozy on those cold winter nights, or even during a power outage. The kitchen boasts stainless steel appliances, a large island and plenty of cabinet space. You'll rest easy knowing this home got a new heat pump in 2022 and water heater in 2023, along with a host of other updates over the past few years. The bedrooms are all spacious and closet space is plentiful. You'll love the laundry/mud room off the garage and the covered back patio. Come see it today and make it your own!
- Type:
- Single Family
- Sq.Ft.:
- 1,625
- Status:
- Active
- Beds:
- 3
- Lot size:
- 0.14 Acres
- Year built:
- 2022
- Baths:
- 2.00
- MLS#:
- 1132679
- Subdivision:
- Nichols Creek Ph 1
ADDITIONAL INFORMATION
Floor plan features 1,715 Sq Ft of total living space, which includes 1,625 Sq Ft of indoor living space and 90 Sq Ft of outdoor living space. It also has a 390 Sq Ft two car garage with a storm shelter installed! Home has a total of 3 bedrooms, 2 full baths, & a large family room with a cozy corner gas fireplace. There are also large windows that serve as a great source of light. The kitchen features a vent hood, remarkable cabinetry, & a grand notable island with a sink & dishwasher installed, topped with 3 CM countertops. The primary suite includes a sloped ceiling detail as well as a ceiling fan. The primary bath includes a walk-in shower, a Jetta whirlpool tub, separate vanities, & a spacious walk-in closet. The back patio is covered with a wood-burning fireplace and features a gas outlet for grill & TV hookups. Other included amenities are Smart home technology, a whole-home air filtration, a Rinnai tankless heater, an outdoor sprinkler system, & R44 insulation.
$254,990
12337 SW 30th Street Yukon, OK 73099
- Type:
- Single Family
- Sq.Ft.:
- 1,200
- Status:
- Active
- Beds:
- 3
- Lot size:
- 0.2 Acres
- Year built:
- 2024
- Baths:
- 2.00
- MLS#:
- 1132746
- Subdivision:
- Scissortail Crossing
ADDITIONAL INFORMATION
This John floor plan includes 1,310 Sqft of total living space, which includes 1,200 Sqft of indoor living space & 110 Sqft of outdoor living space. There is also a 385 Sqft, two car garage with a storm shelter installed. Home offers 3 beds, 2 baths, 2 covered patios, & a utility room! The living room includes high ceilings, exquisite wood-look tile, a ceiling fan, the perfect sized windows, & Cat6 wiring. The kitchen spotlights custom-built cabinets with decorative hardware, stainless-steel appliances, decorative tile backsplash, elegant countertops, & wood-look tile. The primary suite features 2 windows, a ceiling fan, our cozy carpet finish, & a sizeable walk-in closet. Attached is the primary bath, which holds a dual sink vanity complimented by a 3 CM quartz countertop, satin nickel features, & a walk-in shower with tile to the ceiling. Outdoor living includes fully sodded yards, a smart home irrigation system, & 30-yr weather wood shingles. Other amenities include a water-saving tankless water heater, a fresh air intake system, R-15 & R-38 insulation, & so much more!
$239,900
9304 NW 72nd Street Yukon, OK 73099
- Type:
- Single Family
- Sq.Ft.:
- 1,760
- Status:
- Active
- Beds:
- 4
- Lot size:
- 0.12 Acres
- Year built:
- 2017
- Baths:
- 2.00
- MLS#:
- 1132559
- Subdivision:
- Meadow Lakes
ADDITIONAL INFORMATION
LOCATION PERFECTION in Yukon! WELL CRAFTED residence sited on a sprawling corner lot. MOVE IN READY! Pride of ownership shows with each neighbor. Easy access to the airport and I44, near all the latest greatest restaurants and shopping. Home offers extremely functional space and feels much larger than 1612 SqFt. Custom charm with cedar front post w/brick base, make the perfect first impression statement. Making use of every square inch of space this home provides room for guests, family, and entertaining. Home features stained cabinets, beautiful engineered wood floors, and soaring ceilings ideal with natural lighting throughout. This floorplan is a magnet for social gatherings. Living room open to the kitchen and dining with door leading to private outdoor patio. Functional kitchen with "high style" counters, dining bar, loads of cabinet space, full pantry, and NEWER appliances (including gas range). Primary RETREAT is generously sized...tub/shower combo, large walk-in closet, and spacious vanity. The bedrooms offer a split floor plan, with the primary off the main living room, and the two guest bedrooms privately located off front hallway. Community features: Common space w/playground, greenbelt, and sidewalks. SEE TODAY! WELCOME HOME!
$301,990
9308 NW 117th Street Yukon, OK 73099
- Type:
- Single Family
- Sq.Ft.:
- 1,565
- Status:
- Active
- Beds:
- 4
- Lot size:
- 0.2 Acres
- Year built:
- 2024
- Baths:
- 2.00
- MLS#:
- 1132618
- Subdivision:
- Nichols Creek
ADDITIONAL INFORMATION
This Tero floor plan includes 1,680 Sq Ft of total living space, which includes 1,565 Sq Ft of indoor living space and 115 Sq Ft of outdoor living space. There's also a 385 Sq Ft, 2-car garage with a storm shelter installed. This affordable home offers 4 bedrooms, 2 full baths, covered patios, & a utility room. The great room welcomes large windows, wood-look tile, a ceiling fan, & Cat6 wiring. The charming kitchen has 3 CM quartz countertops, stainless-steel appliances, wood-look tile, well-crafted cabinets with decorative hardware, a center island, & stylish tile backsplash. The primary suite is straight ahead & supports carpet flooring, a ceiling fan, & the perfect sized windows. The attached primary bath suits a dual sink vanity with an elegant countertop selection, a walk-in shower, an elongated water saving toilet, & a HUGE walk-in closet! The outdoor living section is covered & has fully sodded yards with smart home irrigation control. Other amenities include a tankless water heater, a fresh air intake system, & MORE!
$349,900
11212 SW 30th Street Yukon, OK 73099
- Type:
- Single Family
- Sq.Ft.:
- 2,023
- Status:
- Active
- Beds:
- 4
- Lot size:
- 0.18 Acres
- Year built:
- 2021
- Baths:
- 3.00
- MLS#:
- 1132383
- Subdivision:
- Pinnacle At Brookstone
ADDITIONAL INFORMATION
Mustang School District! This home has a tasteful modern farmhouse feel with a family friendly layout. A study or 4th bedroom can be found upon entry to the home. Just past the entryway you'll walk into a lovely and spacious living room with a floor to ceiling gas fireplace and open kitchen. Ample seating found at the kitchen island along with plenty of countertop space- perfect for entertaining! Timeless style in this black and white kitchen which features a gas range, built in microwave and spacious pantry. Primary bedroom is separate from the guest rooms and has direct access to the laundry room through the closet.
$234,999
213 E Willow Place Yukon, OK 73099
- Type:
- Single Family
- Sq.Ft.:
- 1,611
- Status:
- Active
- Beds:
- 4
- Lot size:
- 0.15 Acres
- Year built:
- 1968
- Baths:
- 2.00
- MLS#:
- 1132545
- Subdivision:
- Yukon Hills
ADDITIONAL INFORMATION
Prime Location in Yukon, OK! This home features a modern kitchen with granite countertops which overlooks the backyard, a spacious space with so much potential for an entertainer's dream! On the first floor you will find a master suite with a dedicated bathroom and closet. Upstairs you will find three more bedrooms with all new paint and carpet, and an modern bathroom to share. This property features all new interior & exterior paint, and new flooring throughout; it's ready to meet it's new owners. A walking distance to the Chisholm Trail Park, Independence Elementary School, and so much more! Just minutes from I-40 and shopping centers, this home will not last! You'll never run out of things to do in this ideal location! Schedule a showing today and make this home yours!

Copyright© 2024 MLSOK, Inc. This information is believed to be accurate but is not guaranteed. Subject to verification by all parties. The listing information being provided is for consumers’ personal, non-commercial use and may not be used for any purpose other than to identify prospective properties consumers may be interested in purchasing. This data is copyrighted and may not be transmitted, retransmitted, copied, framed, repurposed, or altered in any way for any other site, individual and/or purpose without the express written permission of MLSOK, Inc. Information last updated on {{last updated}}
Yukon Real Estate
The median home value in Yukon, OK is $274,490. This is higher than the county median home value of $248,900. The national median home value is $338,100. The average price of homes sold in Yukon, OK is $274,490. Approximately 68.31% of Yukon homes are owned, compared to 25.63% rented, while 6.06% are vacant. Yukon real estate listings include condos, townhomes, and single family homes for sale. Commercial properties are also available. If you see a property you’re interested in, contact a Yukon real estate agent to arrange a tour today!
Yukon, Oklahoma has a population of 23,697. Yukon is less family-centric than the surrounding county with 29.04% of the households containing married families with children. The county average for households married with children is 37.75%.
The median household income in Yukon, Oklahoma is $72,303. The median household income for the surrounding county is $76,973 compared to the national median of $69,021. The median age of people living in Yukon is 37.9 years.
Yukon Weather
The average high temperature in July is 93.5 degrees, with an average low temperature in January of 26.7 degrees. The average rainfall is approximately 35.4 inches per year, with 6.1 inches of snow per year.
