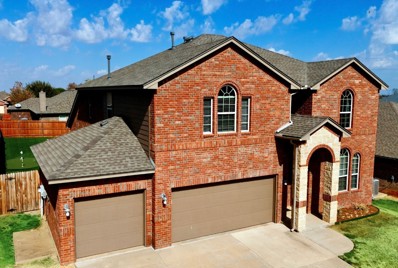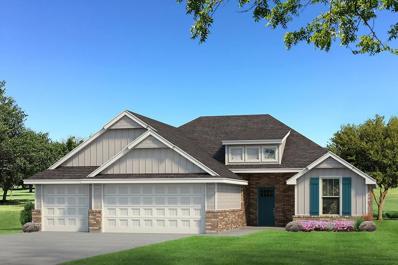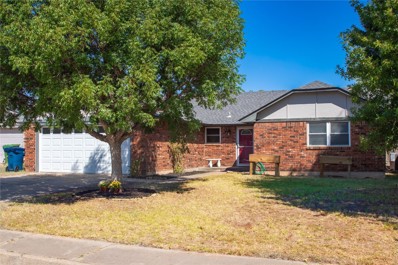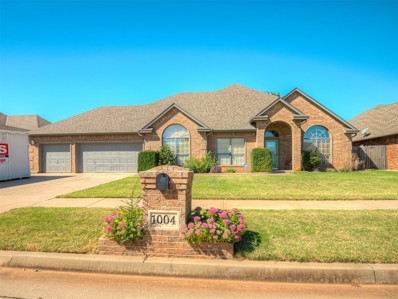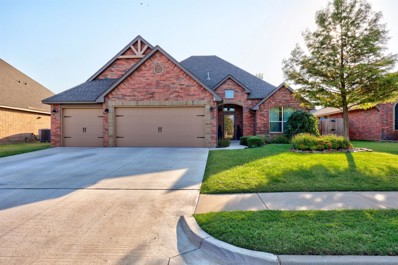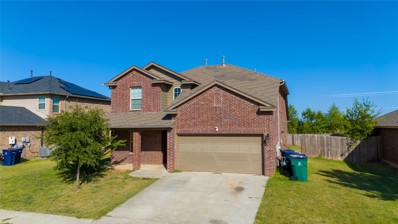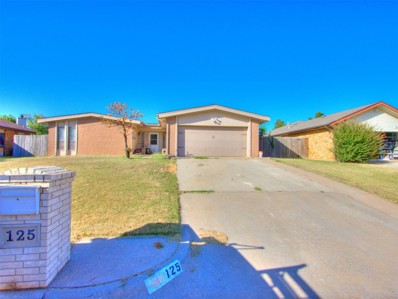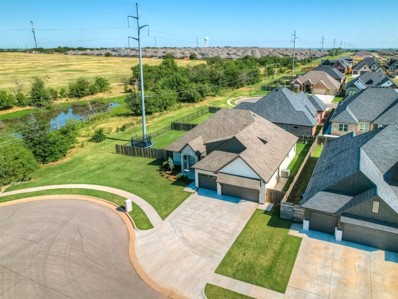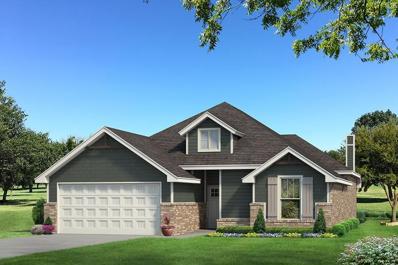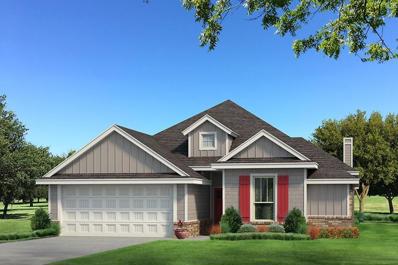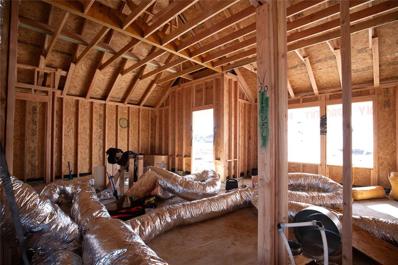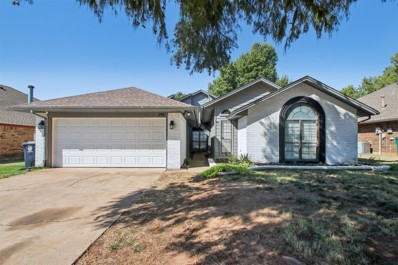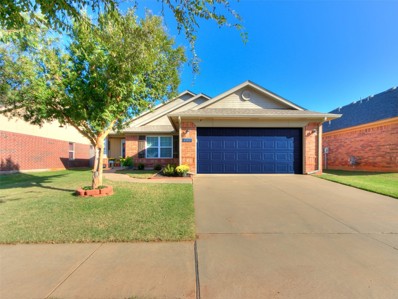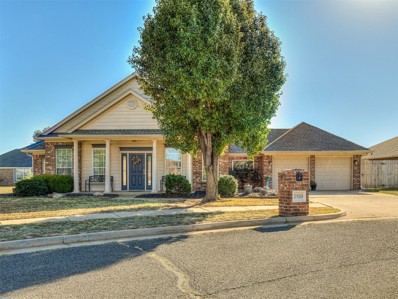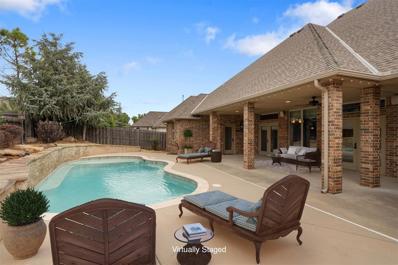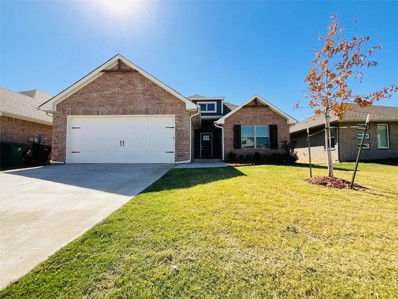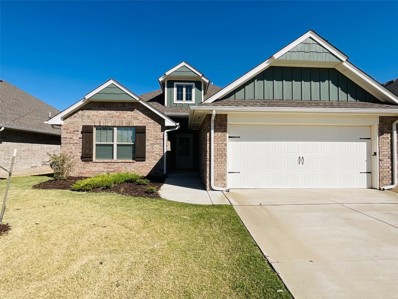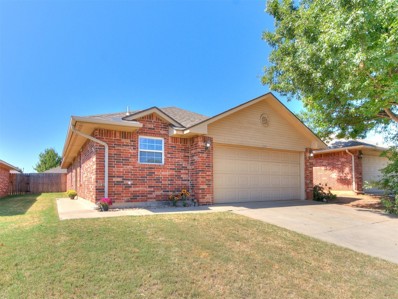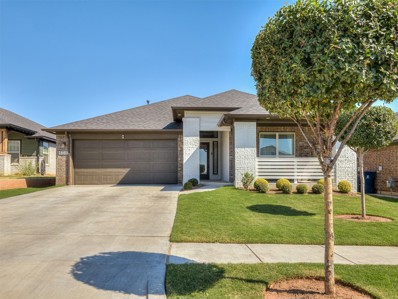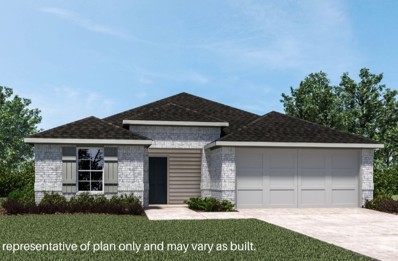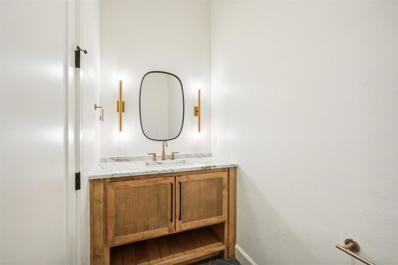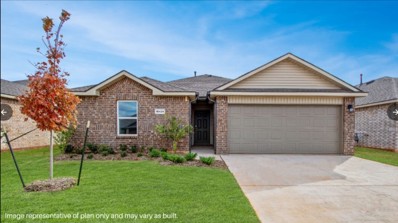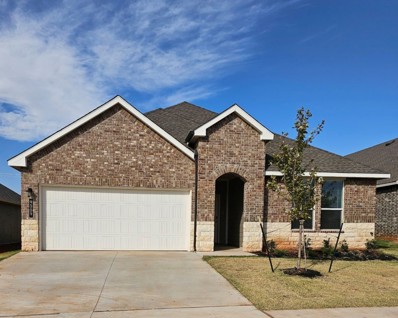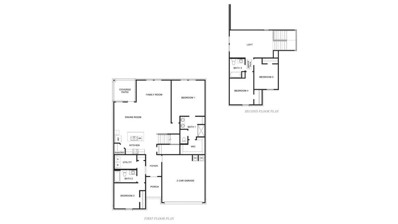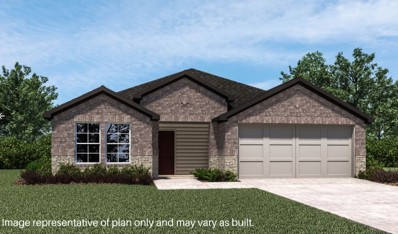Yukon OK Homes for Rent
$399,900
11221 NW 96th Street Yukon, OK 73099
Open House:
Sunday, 11/17 2:00-4:00PM
- Type:
- Single Family
- Sq.Ft.:
- 2,982
- Status:
- Active
- Beds:
- 4
- Lot size:
- 0.17 Acres
- Year built:
- 2012
- Baths:
- 3.00
- MLS#:
- 1138760
- Subdivision:
- Summerhill Ph I
ADDITIONAL INFORMATION
Experience quality living in Summerhill, where elegance meets comfort. This exquisite home boasts 12-foot ceilings, Raytheon carpets, and custom stone and tile work, creating an atmosphere of sophistication. The open-concept layout is perfect for both everyday living and entertaining, with a gourmet kitchen featuring top-of-the-line appliances all under a year old, a large island, and plenty of counter space. Two floors and nearly 3000 ft.², this home features plenty of room for you and your family. Step outside to wide open sky and a backyard with low-maintenance turf, a private putting green, and French drains to keep everything pristine year-round. Recent updates including a new roof and kitchen appliances add lasting value. Located in a peaceful neighborhood close to Yukon’s top amenities, this home offers a perfect blend of style, comfort, and convenience. Be sure to check out the 3D tour!
$357,840
9232 NW 86th Terrace Yukon, OK 73099
- Type:
- Single Family
- Sq.Ft.:
- 1,800
- Status:
- Active
- Beds:
- 4
- Lot size:
- 0.2 Acres
- Year built:
- 2024
- Baths:
- 2.00
- MLS#:
- 1138708
- Subdivision:
- Britton Farms
ADDITIONAL INFORMATION
This Hummingbird floor plan features 2,025 Sqft of total living space, which includes 1,800 Sqft of indoor space and 225 Sqft of outdoor living. There is a 565 Sqft, three car garage with a storm shelter installed. This home offers 4 bedrooms, 2 bathrooms, 2 covered patios, and a large utility room. The great room welcomes a breathtaking cathedral ceiling, a gas fireplace with our stacked stone surround detailing, large windows, wood-look tile, and Cat6 wiring. The high-end kitchen has 3 CM countertops, custom-built cabinets to the ceiling, soft close drawer glides and hinges throughout, stainless steel appliances, a 5-burner cooktop, vogue tile backsplash, stellar pendant lighting, a corner walk-in pantry, and a large center island equipped with a trash can pullout, farm sink, and dishwasher. The elegant primary suite has a sloped ceiling detail with a ceiling fan, windows, and our cozy carpet finish. The attached spa-like bath includes a dual sink vanity, TWO spacious walk-in closets, a roomy walk-in shower, and a free standing tub. The covered back patio offers a wood burning fireplace, a TV hookup, and a gas line for your grill. Other amenities include Healthy Home Technology, a fresh air ventilation system, a tankless water heater, R-44 insulation, and more!
$199,000
907 Ranchoak Court Yukon, OK 73099
- Type:
- Single Family
- Sq.Ft.:
- 1,340
- Status:
- Active
- Beds:
- 3
- Lot size:
- 0.16 Acres
- Year built:
- 1976
- Baths:
- 2.00
- MLS#:
- 1138576
- Subdivision:
- Ranchwood South Sec3
ADDITIONAL INFORMATION
*PRICE IMPROVEMENT* Discover this delightful 3-bedroom, 2-bathroom home situated in a quiet cul-de-sac. It boasts a spacious backyard, ideal for play, gardening, pets, and more. The property features numerous mature trees within an established neighborhood. Conveniently located just minutes from shopping areas and with easy access to the John Kilpatrick Turnpike for city commutes. Situated in the desirable Yukon school district. Welcome to your new home!
$350,000
1004 Majestic Avenue Yukon, OK 73099
- Type:
- Single Family
- Sq.Ft.:
- 2,262
- Status:
- Active
- Beds:
- 4
- Lot size:
- 0.25 Acres
- Year built:
- 2004
- Baths:
- 2.00
- MLS#:
- 1138489
- Subdivision:
- Kingsway Pt Amd Rep
ADDITIONAL INFORMATION
Wonderful opportunity to move into the sought after neighborhood of Kingsway Addition, in the heart of Yukon! This 4-bedroom 2-bath home with stainless appliances, granite countertops and large yard offers a relaxing place to call home. In the backyard a large shed offers plenty of extra storage space for yard equipment, along with a large inground tornado shelter to provide peace of mind during the stormy seasons. An extra bonus for a home at this price point is the 2 gas fireplaces that grace the interior dwelling, with one in the living room and one in the master suite. Listing Agent is related to the sellers
- Type:
- Single Family
- Sq.Ft.:
- 2,250
- Status:
- Active
- Beds:
- 4
- Lot size:
- 0.19 Acres
- Year built:
- 2014
- Baths:
- 3.00
- MLS#:
- 1138456
- Subdivision:
- Castlebrook Crossing 2nd Add
ADDITIONAL INFORMATION
FHA ASSUMABLE LOAN @ 2.65%!!!!!!! ADORABLE 4 Bed 2.5 Bath home, in the gated community of Castlebrook Crossing. Walk into the spacious open concept Living/Kitchen and Dining room. The living space has a charming brick fireplace with gas burning logs. A BEAUTIFUL Raised Bar Island in the kitchen with great cabinet space, granite counters, travertine backsplash, gas stove, and large pantry. The dining room boasts large windows with Natural light and a STUNNING wood accent wall! The Primary bedroom is a GREAT SIZE, with a BEAUTIFUL bathroom, jetted tub, double sinks and walk-in closet. The 2 secondary rooms are a great size as well and share a BEAUTIFUL bathroom with granite counters. The 4th bedroom could serve as an Office w/closet, just off the entry. Upstairs is for Relaxing or Entertaining with a Huge Bonus Room and 1/2 Bath. The home has 2-inch faux wood blinds throughout, Updated Lighting, All new LVP flooring throughout the downstairs, TANKLESS hot water heater, Sprinkler System and Let's not forget the Gorgeous Curb Appeal. Enjoy the Peace of mind of having a STORM SHELTER in the garage floor. THE NEIGHBORHOOD IS GATED with 2 PLAYGROUNDS, BASKETBALL COURT, and POOL all in the MUSTANG SCHOOLS. Welcome Home~
$324,000
2408 Ressie Lane Yukon, OK 73099
- Type:
- Single Family
- Sq.Ft.:
- 2,331
- Status:
- Active
- Beds:
- 5
- Lot size:
- 0.19 Acres
- Year built:
- 2016
- Baths:
- 4.00
- MLS#:
- 1138564
- Subdivision:
- Homestead At Horn Valley Sec 1
ADDITIONAL INFORMATION
Spacious 5-bedroom, 3.5-bath home with a versatile study or formal dining room. The kitchen features granite countertops, gas cooking, a pantry, and an eat-in area with ceramic tile floors. The large living room has a ceiling fan and backyard access. Downstairs master suite includes double vanities, a soaking tub, a separate shower, and a huge walk-in closet. Upstairs offers four bedrooms and two full baths. Extras include a tankless water heater, storm shelter, big backyard, and security system. Walking distance to a splash pad, park, and close to shopping, schools, and major routes.
$199,900
125 E Parkland Drive Yukon, OK 73099
- Type:
- Single Family
- Sq.Ft.:
- 1,867
- Status:
- Active
- Beds:
- 3
- Lot size:
- 0.18 Acres
- Year built:
- 1980
- Baths:
- 2.00
- MLS#:
- 1138517
- Subdivision:
- Parkland Heights 2nd
ADDITIONAL INFORMATION
Welcome Home to 125 E Parkland Dr, a delightful 3-bedroom, 2-bath home offering over 1,800 sq. ft. of living space in a peaceful neighborhood. The open-concept living area is perfect for entertaining. The primary suite includes a private bath with a large walk in shower and large closet, with two additional bedrooms for family or guests. This beautiful home could use a little TLC to be ready for its next chapter. Step outside to a large fenced backyard with a covered patio—ideal for relaxing or hosting gatherings. Close to schools, shopping, and highways, this gem is a must-see! Schedule your showing today!
$414,000
9329 NW 83rd Street Yukon, OK 73099
Open House:
Sunday, 11/17 2:00-4:00PM
- Type:
- Single Family
- Sq.Ft.:
- 2,339
- Status:
- Active
- Beds:
- 4
- Lot size:
- 0.25 Acres
- Year built:
- 2021
- Baths:
- 4.00
- MLS#:
- 1138504
- Subdivision:
- Crestone Ridge Iii
ADDITIONAL INFORMATION
***OPEN HOUSE!!! Sunday Nov 17th 2:00p-4:00p*** FHA Assumable Loan 3.125% ***Gorgeous home in Crestone Ridge! 3 Beds 2 Full Baths & 2 Half Baths + Office AND a BONUS ROOM and a 3 car garage!! New Roof (August 2024)! This gorgeous home is situated in a cul-de-sac with views of the neighboring pond! Gorgeous kitchen with TWO islands! Gas cooktop, stainless steel appliances, walk-in pantry with built-in rotating corner shelves, plenty of storage, and a built in bar with open shelving in the dining area. Large master suite with plenty of room for your oversized furniture, free-standing tub, tiled walk-in shower, and large closet! The secondary rooms are on the opposite side of the home and both offer large closet spaces and additional wall storage in the hallway. The bonus room upstairs includes a half bath and would make a great 4th bedroom, guest suite, playroom, or theatre. Oversized covered patio with a fireplace provides the perfect place to relax and enjoy the view of the neighboring pond and greenbelt. Other features: sprinkler system, alarm system, tankless water heater. Crestone Ridge is located in Yukon School District, OKC utilities, offers quick easy access to the turnpike and Northwest Expressway, and includes a Pool & Playground, Fitness Center, & Club House.
$331,340
9220 NW 117th Street Yukon, OK 73099
- Type:
- Single Family
- Sq.Ft.:
- 1,625
- Status:
- Active
- Beds:
- 3
- Lot size:
- 0.2 Acres
- Year built:
- 2024
- Baths:
- 2.00
- MLS#:
- 1138501
- Subdivision:
- Nichols Creek
ADDITIONAL INFORMATION
This Teagen floorplan includes 1,715 Sqft of total living space, which features 1,625 Sqft of indoor living space and 90 Sqft of outdoor living space. There's also a 390 Sqft, two car garage with an in-ground storm shelter installed. The timeless Teagen offers 3 bedrooms, 2 full bathrooms, 2 covered patios, and a utility room. The living room presents a corner gas fireplace surrounded by our stacked stone detail, wood-look tile, a ceiling fan, and large windows. The high-end kitchen supports a large center island, stunning pendant lighting, 3 CM countertops, a corner pantry, upgraded custom-built cabinets to the ceiling, modern tile backsplash, and stainless-steel appliances. The prime suite includes a sloped ceiling detail with a ceiling fan, windows, and our cozy carpet finish. The primary bath includes a walk-in shower, a free-standing tub, separate vanities, a private water closet, and a spacious walk-in closet! Need more storage? We’ve even included a built-in mudbench! The covered back patio offers a wood-burning fireplace, a gas line for your grill, and a TV hookup. Other amenities include healthy home technology, an air filtration system, a tankless water heater to provide endless hot water, R-44 insulation, and so much more!
$314,840
9300 NW 117th Street Yukon, OK 73099
- Type:
- Single Family
- Sq.Ft.:
- 1,500
- Status:
- Active
- Beds:
- 3
- Lot size:
- 0.2 Acres
- Year built:
- 2024
- Baths:
- 2.00
- MLS#:
- 1138496
- Subdivision:
- Nichols Creek
ADDITIONAL INFORMATION
This Brinklee floor plan embraces 1,595 sqft of total living space, which includes 1,500 sqft of indoor living and 95 sqft of outdoor living space. This Taber home offers 3 bedrooms, 2 full bathrooms, 2 covered patios, a utility room, and a 2-car garage with a storm shelter installed. The living room provides a stacked stone surround corner gas fireplace, large windows, a ceiling fan, and wood-look tile. The high-end kitchen supports a large corner pantry, 3 CM countertops, custom-built cabinets to the ceiling, elegant tile backsplash, a center island, and stunning pendant lighting. The primary suite provides a sloped ceiling detail with a ceiling fan, windows, and our cozy carpet finish. The attached spa-like bath supports a free-standing tub, a spacious walk-in shower, a dual sink vanity, and a huge walk-in closet. The covered outdoor living section offers a wood-burning fireplace, a gas line, and a TV hookup. Other amenities include our healthy home technology, a tankless water heater, R-44 Insulation, a fresh air ventilation system, and so much more!
$261,990
9304 NW 117th Street Yukon, OK 73099
- Type:
- Single Family
- Sq.Ft.:
- 1,200
- Status:
- Active
- Beds:
- 3
- Lot size:
- 0.2 Acres
- Year built:
- 2024
- Baths:
- 2.00
- MLS#:
- 1138494
- Subdivision:
- Nichols Creek
ADDITIONAL INFORMATION
This John floor plan includes 1,310 Sqft of total living space, which includes 1,200 Sqft of indoor living space and 110 Sqft of outdoor living space. There is also a 385 Sqft, two car garage with a storm shelter installed. This new home offers 3 beds, 2 baths, 2 covered patios, and a utility room! The living room includes high ceilings, exquisite wood-look tile, a ceiling fan, the perfect sized windows, and Cat6 wiring. The kitchen spotlights custom-built cabinets with decorative hardware, stainless-steel appliances, decorative tile backsplash, elegant countertops, and wood-look tile. The primary suite features 2 windows, a ceiling fan, our cozy carpet finish, and a sizeable walk-in closet. Attached is the primary bath, which holds a dual sink vanity complimented by a 3 CM quartz countertop, satin nickel features, and a walk-in shower with tile to the ceiling. Outdoor living includes fully sodded yards, a smart home irrigation system, and 30-yr weather wood shingles. Other amenities include a water-saving tankless water heater, a fresh air intake system, R-15 & R-38 insulation, and so much more!
$255,000
701 Harvest Trail Yukon, OK 73099
- Type:
- Single Family
- Sq.Ft.:
- 2,258
- Status:
- Active
- Beds:
- 3
- Lot size:
- 0.15 Acres
- Year built:
- 1986
- Baths:
- 2.00
- MLS#:
- 1138441
- Subdivision:
- Westridge Iv
ADDITIONAL INFORMATION
Charming Property with Unmatched Character. Step into a world of elegance and comfort with this exquisite property located in the sought-after Mustang School district, a stone's throw from major thoroughfares I-40 and the Kilpatrick Turnpike. Welcome to a spacious living area that exudes character and charm — perfect for hosting gatherings or enjoying quiet nights with family. Opening seamlessly to the formal dining area, it provides the ideal flow for entertaining. Adjoining this stunning living room is a versatile den or office space, providing flexibility whether you're working from home or indulging in personal hobbies. For those who love to cook, the kitchen is nothing short of a dream. Expansive countertops are complemented by abundant cabinet space, ensuring you have all the room you need to concoct culinary masterpieces. The inclusion of a cozy breakfast nook makes it the heart of the home, where mornings are filled with sunshine and coffee aromas. Escape to the master suite, featuring a coffered ceiling that adds a touch of luxury to your private retreat. A luxurious master bathroom and an expansive walk-in closet make the suite as functional as it is beautiful. The additional bedrooms maintain a generous scale with one boasting an impressive walk-in closet, ensuring everyone has their own space. The seller is selling in as-is condition.
$224,999
13317 SW 4th Terrace Yukon, OK 73099
Open House:
Saturday, 11/16 1:00-4:00PM
- Type:
- Single Family
- Sq.Ft.:
- 1,333
- Status:
- Active
- Beds:
- 3
- Lot size:
- 0.14 Acres
- Year built:
- 2009
- Baths:
- 2.00
- MLS#:
- 1138385
- Subdivision:
- Somers Pointe Ph V
ADDITIONAL INFORMATION
This move in ready home is waiting for you to make it yours for under $250,000. Located minutes from I-40 in Yukon’s Somers Point, it is conveniently near some of Yukon’s best shopping and dining experiences. This 3 bed, 2 bath home features high ceilings, sleek gray walls & dark stained wood. The kitchen has granite look countertops, white subway tile backsplash, a pantry, dedicated dining area & an open concept that looks out on the living area. Master bedroom has lots of space & a large walk in closet. The master bath has double sinks, a large soaker tub & a stand alone shower. This home has a split floor plan with both guest bedrooms on the opposite side with their own full bathroom. Both bedrooms have a lot of space & large reach in closets. Laundry room is indoors. 2 car garage has extra room for storage & has an in-ground storm shelter. The large backyard has a covered patio & a separate poured concrete patio. The community park is at the end of the street only 3 houses down. Don’t wait to make this stunning home yours!
$275,000
3928 Taylor Lane Yukon, OK 73099
- Type:
- Single Family
- Sq.Ft.:
- 2,156
- Status:
- Active
- Beds:
- 4
- Lot size:
- 0.27 Acres
- Year built:
- 1998
- Baths:
- 2.00
- MLS#:
- 1138365
- Subdivision:
- Millers Gate 1st
ADDITIONAL INFORMATION
Charming Yukon Home on Expansive Corner Lot Welcome to your dream home in a serene gated neighborhood! This stunning 4-bedroom, 2-bathroom residence boasts an abundance of space and natural light, perfect for families and entertaining alike. Step inside to find two spacious living areas and two inviting dining spaces, providing flexibility for gatherings or cozy nights in. The heart of the home is the large kitchen, equipped with ample counter space and storage, making it a chef’s delight. The outdoor area is just as impressive, featuring a huge patio that’s perfect for summer barbecues or quiet evenings under the stars. The generous corner lot offers plenty of room for play, gardening. Located within the highly-rated Yukon school district and conveniently close to the turnpike, this home combines comfort and accessibility. Plus, enjoy the neighborhood park just a stone's throw away for recreational fun! Don’t miss out on this exceptional property that beautifully blends space, comfort, and community. Schedule your showing today!
- Type:
- Single Family
- Sq.Ft.:
- 3,792
- Status:
- Active
- Beds:
- 4
- Lot size:
- 0.36 Acres
- Year built:
- 2011
- Baths:
- 4.00
- MLS#:
- 1137928
- Subdivision:
- Stone Mill
ADDITIONAL INFORMATION
**A Home Full of Surprises!**. Step inside this beautifully crafted home and prepare to be impressed by its thoughtful details and timeless elegance. From the moment you walk through the grand 14-foot entry, you'll notice the attention to detail—from stunning wood crown molding to intricate glass doorknobs that add a touch of vintage charm. But this home is more than just pretty—it's designed with convenience and comfort in mind. The primary suite feels like a private retreat with its coffered ceiling and plantation-shuttered windows, leading to a spa-like bathroom featuring a large garden tub, dual vanities, and a spacious walk-in closet. Imagine relaxing under the dual shower heads with sunlight streaming through privacy glass. The heart of the home, the open-concept kitchen and living area, is perfect for entertaining. With a large island, six-burner gas stove, and floor-to-ceiling stone fireplace, you’ll find the ideal blend of luxury and functionality. And just when you think you’ve seen it all, discover an additional living space with its own kitchenette, bedroom, and bathroom. Step outside and the backyard transforms into your private resort with a stunning pool, lush landscaping, and plenty of room for outdoor living and entertaining. You won't believe the special feature in the garage (make sure you ask me about it!), and with its smart layout, ample storage, and potential for even more living space in the attic, this home promises to surprise you at every turn. The sellers have chosen a starting price that prioritizes getting the home sold as opposed to getting every last penny. Schedule your tour today and experience this delightful dwelling for yourself.
$300,000
9108 NW 124th Street Yukon, OK 73099
- Type:
- Single Family
- Sq.Ft.:
- 1,700
- Status:
- Active
- Beds:
- 4
- Lot size:
- 0.14 Acres
- Year built:
- 2022
- Baths:
- 2.00
- MLS#:
- 1138243
- Subdivision:
- Tuscany Lakes Ph 1
ADDITIONAL INFORMATION
Home has 4 bedrooms, 2 full bath. Storm shelter included in the 2 car garage. Home includes a fully sodded front and back yard, in ground sprinkler system, covered front and back porch. Back patio has an outdoor fireplace, great for entertaining friends and family. Living area has gorgeous gas ignition fireplace, with stack stone surround and wood look tile as main flooring. Kitchen has 3CM quartz countertops, slide in gas range, spacious walk in pantry, and custom cabinetry.. Master suite features a boxed ceiling detail with crown molding and bathroom featuring separate vanities, large walk in sauna shower, whirlpool tub and spacious walk in closet! Walk in closet has access to utility room! Home includes Tabertech Smart Home Technology, Rinnai Tankless Heater, R-44 Insulation, and whole home air purification.
$295,000
9121 NW 124th Street Yukon, OK 73099
- Type:
- Single Family
- Sq.Ft.:
- 1,650
- Status:
- Active
- Beds:
- 4
- Lot size:
- 0.14 Acres
- Year built:
- 2022
- Baths:
- 2.00
- MLS#:
- 1138232
- Subdivision:
- Tuscany Lakes Ph 1
ADDITIONAL INFORMATION
This home features 4 bedrooms, 2 bathrooms & a 2 car garage with a storm shelter installed, this home has everything you need and then some! Step into the great room which holds a gorgeous stack stone surround fireplace, large windows, & opens perfectly to the kitchen! The kitchen is spacious with a large corner pantry, 3 CM counter tops, pleasing backsplash, stainless steel appliances, & stunning pendent lighting! The primary suite provides a sloped ceiling detail while the primary bath holds a Jetta tub, a spacious walk-in shower, & an even larger walk-in closet! The outdoor living is well developed with its covered back patio, an outdoor wood-burning fireplace, a gas line hook up, and cable outlets! Other amenities include Smart Home Technology, a whole home air filtration system, a Rinnai Tankless water heater, and R-44 insulation!
- Type:
- Single Family
- Sq.Ft.:
- 1,361
- Status:
- Active
- Beds:
- 3
- Lot size:
- 0.1 Acres
- Year built:
- 2007
- Baths:
- 2.00
- MLS#:
- 1138095
- Subdivision:
- Westgate Gardens Sec 2
ADDITIONAL INFORMATION
Welcome to this charming, move-in ready 3-bedroom, 2-bathroom patio home nestled in the desirable Westgate Gardens neighborhood. Ideally located near Yukon and Mustang’s vibrant retail stores, restaurants, I-40, and the Kilpatrick Turnpike, this home offers both convenience and comfort. The open-concept living and dining area flows seamlessly into a highly efficient kitchen, perfect for everyday living and entertaining. The spacious primary suite features a private bath, walk-in closet, and direct access to the backyard. Two generously sized secondary bedrooms also feature walk-in closets, providing ample storage. Outside, the large backyard is perfect for outdoor activities, while the two-car garage adds convenience. Situated in the sought-after Mustang School District, with easy access to I-40, Mustang, Yukon, and downtown Oklahoma City—this is the perfect place to call home!
$388,000
408 Vista Drive Yukon, OK 73099
- Type:
- Single Family
- Sq.Ft.:
- 1,967
- Status:
- Active
- Beds:
- 4
- Lot size:
- 0.13 Acres
- Year built:
- 2022
- Baths:
- 2.00
- MLS#:
- 1138344
- Subdivision:
- Skyline Trails Sec 6
ADDITIONAL INFORMATION
This beautifully updated 4-bedroom home in Skyline Trails offers both comfort and style with a spacious split floor plan. The large central living area, featuring a cozy fireplace and wood-look tile flooring, flows seamlessly into the heart of the home. Recent seller improvements include the addition of a versatile living space, perfect for relaxing or entertaining, as well as a revised primary shower that has been expanded for a more luxurious experience.The chef’s kitchen boasts elegant quartz countertops and a gas range, ideal for preparing meals. The secondary bath is designed for privacy and efficiency, with a compartmentalized layout that includes a separate section for the shower and toilet, and split vanities. An inviting front porch welcomes you into the home, offering a charming spot to relax and enjoy the neighborhood. Outside, the home sits on a meticulously landscaped lot with a fully fenced backyard, featuring a brand-new pergola (summer '24) — an ideal setting for hosting friends and family. The 6" stockade fencing with metal posts provides added privacy and durability, while the storm shelter (installed May '23) offers peace of mind. Additional garage storage space and a covered back patio complete the home.Located in the highly sought-after Mustang School District, future community amenities include a playground, splashpad, walking trails, and creek. Plus, enjoy the added peace of mind with the remainder of the 10-year structural warranty. This home truly offers a perfect blend of modern upgrades, functional space, and an inviting outdoor retreat. Call for additional information and amenties.
$310,000
9017 NW 149th Street Yukon, OK 73099
- Type:
- Single Family
- Sq.Ft.:
- 1,575
- Status:
- Active
- Beds:
- 3
- Lot size:
- 0.14 Acres
- Year built:
- 2023
- Baths:
- 2.00
- MLS#:
- 1138214
- Subdivision:
- Montereau
ADDITIONAL INFORMATION
Welcome to your dream home! This stunning 3-bed, 2 bath residence offers 1,574 SF of comfortable living space in a peaceful community. Just a few mins from the Turnpike, enjoy easy access to the city. The open floor plan is perfect for relaxing and entertaining. The sleek kitchen boasts Whirlpool appliances and a tankless hot water system ensures an endless supply of hot water. Smart home features include a camera doorbell, Kwikset keypad lock, smart switch, programmable thermostat and Alexa Dot for voice control. Outside, unwind on the covered back patio or on the lush sod. This tranquil community combines country living with city convenience. Don't miss this opportunity to own a beautiful home with smart features, modern amenities, and a perfect location.
$539,200
9213 NW 85th Street Yukon, OK 73099
Open House:
Sunday, 11/17 2:00-4:00PM
- Type:
- Single Family
- Sq.Ft.:
- 2,838
- Status:
- Active
- Beds:
- 3
- Lot size:
- 0.19 Acres
- Year built:
- 2024
- Baths:
- 3.00
- MLS#:
- 1138178
- Subdivision:
- Crestone Ridge Vi
ADDITIONAL INFORMATION
Welcome to your new home in the highly desirable Crestone Ridge, expertly crafted by the renowned Harrison Kennedy Homes. This stunning new construction features a sleek, dark exterior complemented by a spacious three-car garage, including additional parking space. Step inside and experience a thoughtfully designed layout with three generously sized bedrooms, 2.5 luxurious baths, a private office, and a dedicated mudroom. Upstairs, you’ll find an expansive flex space, perfect for a playroom, entertainment area, or even a home gym, catering to your unique needs. The large covered front porch offers a serene spot to unwind and take in the beauty of the neighborhood. Ask about a potential seller credit for property upgrades, rate buy down or closing costs. The primary suite is a true retreat, boasting soaring vaulted ceilings that create a sense of airy spaciousness. The suite also includes a lavish ensuite bathroom with high-end finishes and a sizable walk-in closet, blending comfort with convenience. The heart of the home, the kitchen, is designed to impress with beautiful lighting, rich dark wood tones, and darker stone surfaces that create a warm, moody ambiance. The large walk-in pantry provides ample storage, perfect for any culinary enthusiast. Flooded with natural light, the open-concept living areas enhance the modern design, creating an inviting and welcoming atmosphere. High-quality finishes and meticulous attention to detail throughout the home ensure a sophisticated and stylish living experience. Situated in a vibrant community, this home offers access to top-tier amenities, including pools, playgrounds, and close proximity to major highways for easy commuting. Experience the perfect balance of tranquility and convenience at Crestone Ridge. Schedule your showing today to discover all this beautiful home has to offer!
$274,990
9013 NW 149th Street Yukon, OK 73099
- Type:
- Single Family
- Sq.Ft.:
- 1,412
- Status:
- Active
- Beds:
- 3
- Lot size:
- 0.14 Acres
- Year built:
- 2024
- Baths:
- 2.00
- MLS#:
- 1138215
- Subdivision:
- Montereau
ADDITIONAL INFORMATION
Welcome to your dream home! This brand new, stunning 3 bedroom, 2 bathroom home will be a great place for you to start making memories. Enjoy beautiful sunsets from the comfort of your own covered back patio, perfect for unwinding after a long day. Inside, you'll find top-of-the-line stainless steel Whirlpool appliances, adding a touch of elegance and modernity to your daily routine. A tankless hot water system ensures you'll always have hot water when needed, and with smart home features throughout, you can easily control everything from the front door lock to the thermostat.
$314,990
9009 NW 149th Street Yukon, OK 73099
Open House:
Saturday, 11/16 12:00-5:00PM
- Type:
- Single Family
- Sq.Ft.:
- 2,031
- Status:
- Active
- Beds:
- 4
- Lot size:
- 0.14 Acres
- Year built:
- 2023
- Baths:
- 2.00
- MLS#:
- 1138209
- Subdivision:
- Montereau
ADDITIONAL INFORMATION
KINGSTON
$329,990
9001 NW 149th Street Yukon, OK 73099
Open House:
Saturday, 11/16 12:00-5:00PM
- Type:
- Single Family
- Sq.Ft.:
- 2,174
- Status:
- Active
- Beds:
- 4
- Lot size:
- 0.14 Acres
- Year built:
- 2023
- Baths:
- 3.00
- MLS#:
- 1138207
- Subdivision:
- Montereau
ADDITIONAL INFORMATION
MIDLAND
$270,990
2617 Tracys Manor Yukon, OK 73099
Open House:
Saturday, 11/16 12:00-5:00PM
- Type:
- Single Family
- Sq.Ft.:
- 1,575
- Status:
- Active
- Beds:
- 3
- Lot size:
- 0.16 Acres
- Year built:
- 2024
- Baths:
- 2.00
- MLS#:
- 1137995
- Subdivision:
- Castlebrook Crossing
ADDITIONAL INFORMATION
DENTON

Copyright© 2024 MLSOK, Inc. This information is believed to be accurate but is not guaranteed. Subject to verification by all parties. The listing information being provided is for consumers’ personal, non-commercial use and may not be used for any purpose other than to identify prospective properties consumers may be interested in purchasing. This data is copyrighted and may not be transmitted, retransmitted, copied, framed, repurposed, or altered in any way for any other site, individual and/or purpose without the express written permission of MLSOK, Inc. Information last updated on {{last updated}}
Yukon Real Estate
The median home value in Yukon, OK is $274,490. This is higher than the county median home value of $248,900. The national median home value is $338,100. The average price of homes sold in Yukon, OK is $274,490. Approximately 68.31% of Yukon homes are owned, compared to 25.63% rented, while 6.06% are vacant. Yukon real estate listings include condos, townhomes, and single family homes for sale. Commercial properties are also available. If you see a property you’re interested in, contact a Yukon real estate agent to arrange a tour today!
Yukon, Oklahoma has a population of 23,697. Yukon is less family-centric than the surrounding county with 29.04% of the households containing married families with children. The county average for households married with children is 37.75%.
The median household income in Yukon, Oklahoma is $72,303. The median household income for the surrounding county is $76,973 compared to the national median of $69,021. The median age of people living in Yukon is 37.9 years.
Yukon Weather
The average high temperature in July is 93.5 degrees, with an average low temperature in January of 26.7 degrees. The average rainfall is approximately 35.4 inches per year, with 6.1 inches of snow per year.
