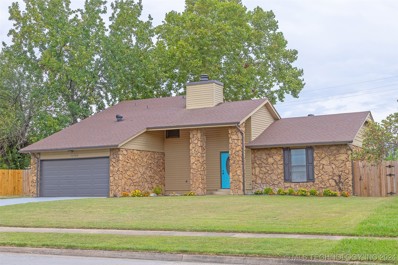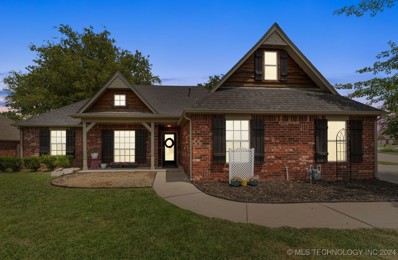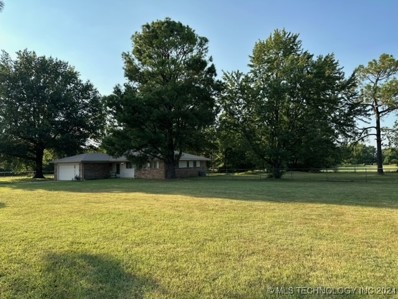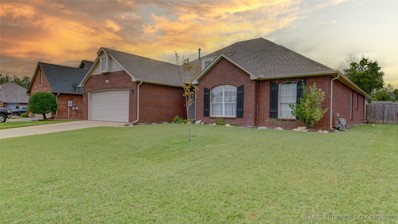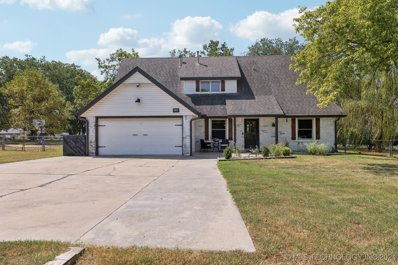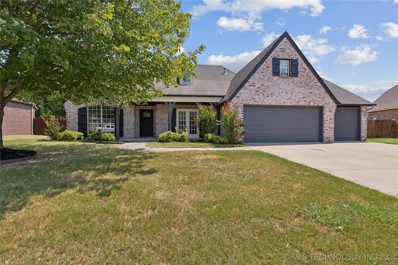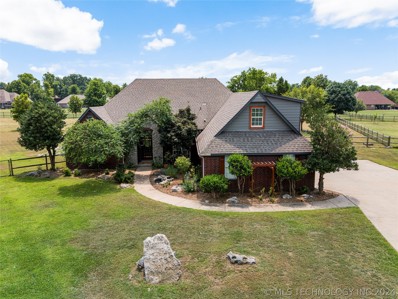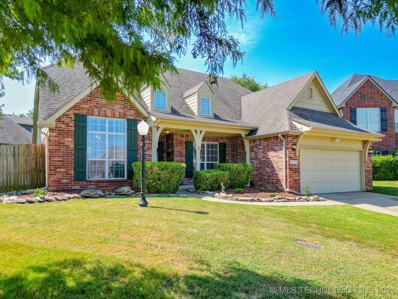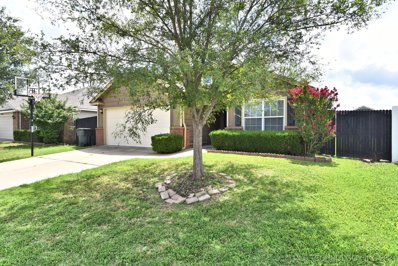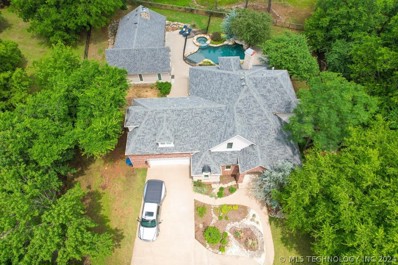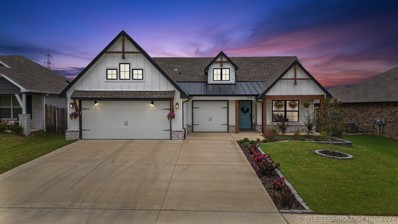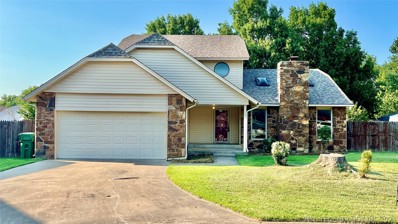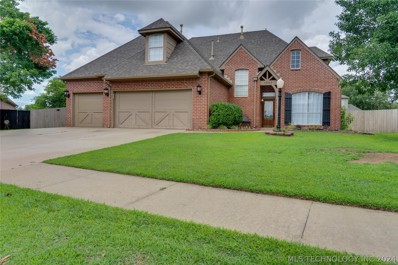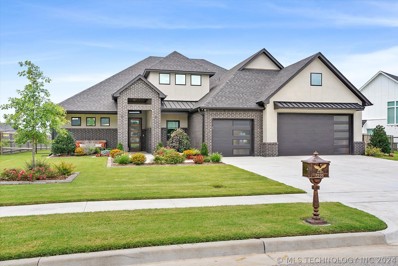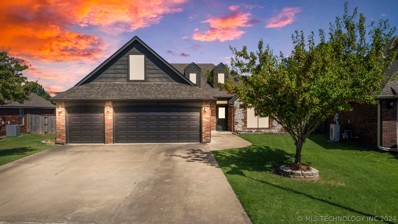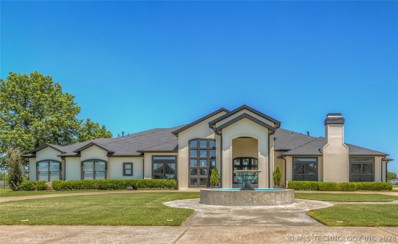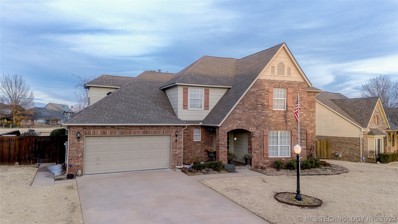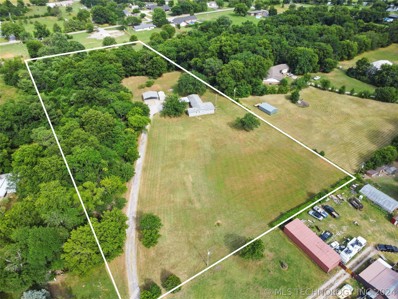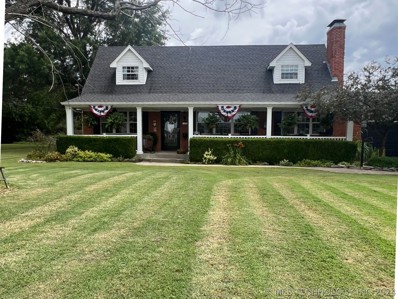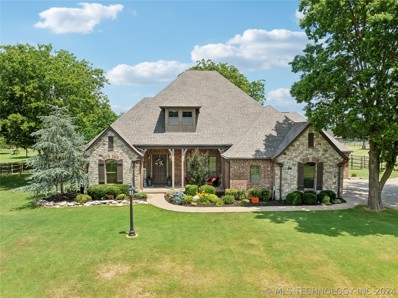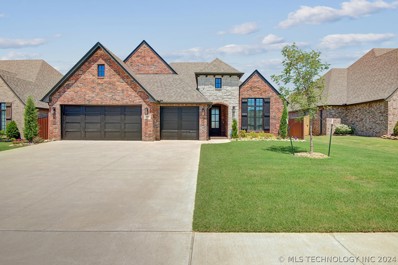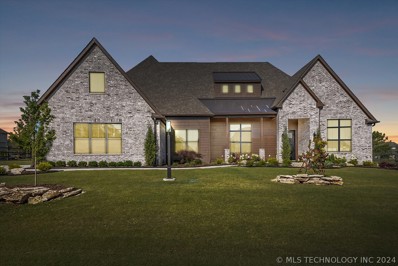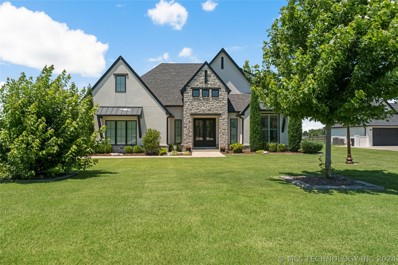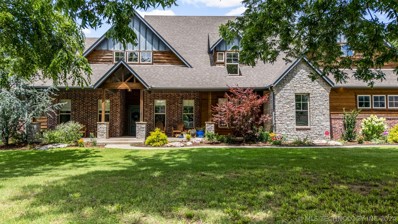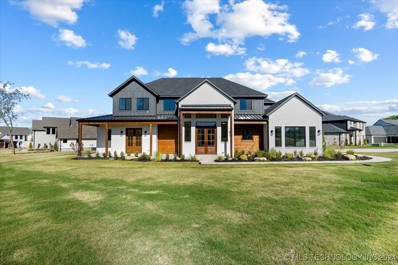Owasso OK Homes for Rent
$299,900
11103 E 98th Street Owasso, OK 74055
- Type:
- Single Family
- Sq.Ft.:
- 2,124
- Status:
- Active
- Beds:
- 4
- Lot size:
- 0.27 Acres
- Year built:
- 1981
- Baths:
- 3.00
- MLS#:
- 2428391
- Subdivision:
- El Rio Vista
ADDITIONAL INFORMATION
PRICE IMPROVEMENT! Just reduced to get this one SOLD. Nice 4 bedroom, 2.5 bath home with full two stall garage and 2124 square feet. This home features Master suite plus the 3 additional bedrooms with fenced in private backyard, storage shed and fully fenced. Seller in the process of installing a brand new TRANE HVAC in the home. The home is located in Owasso literally minutes from Shopping, Restaurants and quick access to 169. Home is vacant and very easy to show. Call to schedule your own private showing today.
- Type:
- Single Family
- Sq.Ft.:
- 2,448
- Status:
- Active
- Beds:
- 4
- Lot size:
- 0.36 Acres
- Year built:
- 2002
- Baths:
- 3.00
- MLS#:
- 2428242
- Subdivision:
- The Fairways Iii At Bailey Ranch
ADDITIONAL INFORMATION
Motivated seller ! Gorgeous corner lot, 4 bed, Split plan, open floor plan, 2.5 bath, with flex room upstairs, dining room, fresh interior paint and exterior paint. Newer roof and privacy fence. Stone fireplace with gas starter, covered front and back porch, Owasso schools, Golf course, shopping, dining, all near. Easy commute to Tulsa. Seller related to agent
- Type:
- Single Family
- Sq.Ft.:
- 1,644
- Status:
- Active
- Beds:
- 4
- Lot size:
- 2.31 Acres
- Year built:
- 1971
- Baths:
- 2.00
- MLS#:
- 2427844
- Subdivision:
- Tulsa Co Unplatted
ADDITIONAL INFORMATION
Unique opportunity in the heart of Owasso. This older home is a fixer upper but is sitting on a gorgeous 2+ acre lot. There is no HOA and large farm animals are allowed, as the neighborhood is not in the Owasso city limits. Property and area are projected to be zoned commercial in the 2035 Owasso Land Use Master Plan. Home sold as is. Fix it up and make it yours or make it an investment as Owasso grows into the future!
- Type:
- Single Family
- Sq.Ft.:
- 2,725
- Status:
- Active
- Beds:
- 4
- Lot size:
- 0.24 Acres
- Year built:
- 1997
- Baths:
- 2.00
- MLS#:
- 2427750
- Subdivision:
- Barrington Estates
ADDITIONAL INFORMATION
Discover this unique one-level home featuring four bedrooms and a spacious game room with a closet that could serve as a fifth bedroom. Ideally situated on a cul-de-sac in a desirable neighborhood, this property is conveniently close to Owasso High School and the myriad of amenities offered in Owasso. The spacious kitchen, beautifully updated with granite countertops, includes a breakfast area and a separate pantry. The home also boasts a breakfast nook/eat-in kitchen alongside a formal dining room, abundant storage, and ample space throughout. Located just around the corner from the neighborhood pond and gazebo, this home's layout is exceptional and is expected to sell quickly. Schedule your viewing appointment today!
$379,900
14744 E 74th Street Owasso, OK 74055
- Type:
- Single Family
- Sq.Ft.:
- 2,146
- Status:
- Active
- Beds:
- 4
- Lot size:
- 0.93 Acres
- Year built:
- 1980
- Baths:
- 3.00
- MLS#:
- 2427893
- Subdivision:
- The Meadows
ADDITIONAL INFORMATION
Gorgeous home in Owasso on .93 of an acre m/l. Country Living close to everything. Stone Canyon elementary school. Remodel, 4 bedrooms, 2.5 baths, hickory wood floors. Quartz countertops in updated kitchen. New carpet on stairs. New upstairs doors as well as new flooring. New sprinkler system, new aerobic system. Garage newly insulated. On Greenbelt. Covered front & back patios. Large firepit. A little slice of heaven. Must see!!
$399,900
8813 N 127th Avenue Owasso, OK 74055
- Type:
- Single Family
- Sq.Ft.:
- 3,117
- Status:
- Active
- Beds:
- 4
- Lot size:
- 0.33 Acres
- Year built:
- 1999
- Baths:
- 3.00
- MLS#:
- 2427880
- Subdivision:
- Central Park
ADDITIONAL INFORMATION
Wonderful 3/3/3 in the heart of Owasso. Office with french doors, formal dining, great room has cozy fireplace, kitchen has breakfastnook, island and fireplace. Primary bedroom with private bath! Gameroom or 4th bedroom upstairs with full bath, Walking distance to Owasso Schools and new paint and carpet throughout.
$450,000
18634 E 80th Street Owasso, OK 74055
- Type:
- Single Family
- Sq.Ft.:
- 2,588
- Status:
- Active
- Beds:
- 4
- Lot size:
- 1 Acres
- Year built:
- 2005
- Baths:
- 2.00
- MLS#:
- 2313082
- Subdivision:
- Timber Gate
ADDITIONAL INFORMATION
1.04 ACRE LOT! Upgraded custom home built in 2005 in a cul-de-sac. Spacious kitchen w/granite countertops and island, custom Alder cabinetry & big dining area. New Kitchenaid Convection/Microwave. Updated/Refinished Hardwoods and Carpet. Luxurious master w/walk-in tile shower and jetted tub. Bathroom leads to large pass through closet. Office or 4th bdrm, Large Upstairs gameroom! New Paint throughout exterior and interior. Prof. Landscaping & huge covered porch and fenced yard. Tranquil water feature along front entrance. Side entry 3 car garage with extra wide driveway. New HVAC and Overhead garage door installed in 2024! Stone Canyon Elementary School, Owasso HS. Appliances stay! Sold AS-IS as reflected in price reduction. Roof will be fully replaced before closing.
Open House:
Sunday, 12/1 1:00-3:00PM
- Type:
- Single Family
- Sq.Ft.:
- 2,916
- Status:
- Active
- Beds:
- 6
- Lot size:
- 0.26 Acres
- Year built:
- 2005
- Baths:
- 3.00
- MLS#:
- 2426279
- Subdivision:
- Coffee Creek
ADDITIONAL INFORMATION
This home has so much to offer! This is an exceptional opportunity to purchase a 6-bedroom home in Owasso, conveniently located near highway access, shopping! This home is located in a lovely neighborhood that combines a traditional ambiance with modern amenities. Come visit this home now and make it yours!
- Type:
- Single Family
- Sq.Ft.:
- 1,528
- Status:
- Active
- Beds:
- 3
- Lot size:
- 0.16 Acres
- Year built:
- 2009
- Baths:
- 2.00
- MLS#:
- 2426171
- Subdivision:
- Lake Valley
ADDITIONAL INFORMATION
3-Bedroom, 2-Bath Home with Upgrades. Well maintained and upgraded. The 9-foot ceilings create an airy and spacious great room. The master bedroom features an ensuite bathroom, ensuring privacy and convenience. This home has several new features, including new stand up shower in ensuite-2024, new garage door & springs-2024, fresh paint-2024, new siding-2018, flooring-2020, hot water heater with a 5-year warranty-2022, and a new A/C Blower-2023. Situated in a desirable neighborhood, with neighborhood pools, parks, ponds, and walking trails, this home offers easy access to schools, city parks, shopping centers, and commutes. Selling AS IS.
- Type:
- Single Family
- Sq.Ft.:
- 3,367
- Status:
- Active
- Beds:
- 4
- Lot size:
- 1.1 Acres
- Year built:
- 2003
- Baths:
- 5.00
- MLS#:
- 2425802
- Subdivision:
- Dover Pond
ADDITIONAL INFORMATION
This incredible property offers a unique blend of indoor and outdoor living spaces, including a spacious pool house with kitchenette, laundry, and full bath, a perfect place for guests and entertainment. The outdoor covered kitchen with a large wood-burning fireplace is the perfect spot to relax, while the UV self-cleaning pool with waterfall and 6-person hot tub provides endless relaxation and comfort. This impressive property boasts a multitude of new finishes and updates, including a sprawling 3,367sqft home, perfect for hosting and entertaining. The large master bedroom is a serene retreat, offering ample space to relax and unwind. Don't miss this rare opportunity to live in the elegant and gated community of Dover Pond!
$325,000
7413 E 87 Place Owasso, OK 74055
- Type:
- Single Family
- Sq.Ft.:
- 1,818
- Status:
- Active
- Beds:
- 3
- Lot size:
- 0.18 Acres
- Year built:
- 2021
- Baths:
- 2.00
- MLS#:
- 2425284
- Subdivision:
- Magnolia Ridge I
ADDITIONAL INFORMATION
*Price drop by $10,000!* Welcome to your dream home, recently built in 2021! This modern and stylish residence features a desirable open floor plan, luxurious granite countertops, walk-in pantry, stainless steel appliances, and a large bonus/game room! The interior is adorned with bright and cheerful paint, creating a warm and inviting atmosphere throughout. Located in a charming community, you'll enjoy access to walking trails, a pond, and a neighborhood swimming pool which is perfect for relaxing and socializing. Minutes from Main St. Owasso, Hwy 75, and Hwy 169. Don't miss the opportunity to make this stunning, contemporary home yours!
$269,900
9614 N 107th Place Owasso, OK 74055
- Type:
- Single Family
- Sq.Ft.:
- 1,925
- Status:
- Active
- Beds:
- 3
- Lot size:
- 0.31 Acres
- Year built:
- 1984
- Baths:
- 2.00
- MLS#:
- 2424749
- Subdivision:
- El Rio Vista Iii
ADDITIONAL INFORMATION
MUST COME AND SEE!! Great home with split floor plan in Owasso, 3 bedrooms 2 full baths in a quiet cul-de-sac. New light fixtures, stove, dishwasher and microwave included, kitchen with new countertop and backsplash. Grand vaulted ceiling in living area with fireplace to enjoy. Home with new paint, carpet in all bedrooms and stairs, new light fixtures. Nice closed in patio to enjoy the outdoors, great back yard for gathers. Close to restaurants, shopping, hospitals and highway.
$449,500
10303 E 93rd Place Owasso, OK 74055
- Type:
- Single Family
- Sq.Ft.:
- 2,910
- Status:
- Active
- Beds:
- 4
- Lot size:
- 0.32 Acres
- Year built:
- 1999
- Baths:
- 4.00
- MLS#:
- 2424549
- Subdivision:
- The Fairways Iii Ext At Bailey Ranch
ADDITIONAL INFORMATION
This beautiful 4 bed 3 1/2 bath located in Owasso, Oklahoma in the Fairways at Bailey Ranch has a beautiful inground pool with plenty of extra space for outside activities. This house sits tucked back in a oversized cul-de-sac. The house comes with many new upgrades including: New paint throughout the whole house, new hard wood floors and carpet, new kitchen appliances, new pool heater, new fence and guttering! This house offers plenty of space to do almost anything you enjoy doing in the house with a nice dining room for dinners and a big game room for all of your fun games and movie nights! Location is very close to a lot of restaurants and the drive to the nearest golf course is only 3 minutes away! Don't miss out on this beautiful property and your chance to live in the Fairways at Bailey Ranch. Agent related to seller.
$675,000
7206 Hawthorne Lane Owasso, OK 74055
Open House:
Sunday, 12/1 2:00-4:00PM
- Type:
- Single Family
- Sq.Ft.:
- 3,672
- Status:
- Active
- Beds:
- 4
- Lot size:
- 0.29 Acres
- Year built:
- 2023
- Baths:
- 4.00
- MLS#:
- 2424008
- Subdivision:
- Hawthorne At Stone Canyon - Phase I
ADDITIONAL INFORMATION
Welcome to this stunning contemporary home, awarded first place in its price category at the 2023 Parade of Homes. Boasting four bedrooms with two downstairs and two upstairs, this spacious residence features an open floor plan highlighted by a great room with soaring ceilings and an impressive chef's kitchen. The private master suite offers relaxation with its expansive bathroom and ample closet space. Designed for energy efficiency, the home includes full foam insulation, high-efficiency HVAC systems, and an energy recovery ventilator. Enjoy the elegance of Roman shades, wood shutters, and patio blinds throughout. Additional features such as epoxy garage floors, a full sprinkler system, and an outdoor TV plug on the patio enhance convenience and comfort. Mature trees for privacy, dotted with colorful perennials. Distinctive touches like unique wallpaper and shiplap in the bedrooms and laundry room add character. Nestled on a tranquil street, residents can take advantage of nearby walking trails, a neighborhood pool, and the serene Stone Canyon Lake for fishing and leisurely walks. Welcome to your new home! Sellers have added 40 K in landscaping, paint, and other updates. See attached document for more info. “Pool rendering pics have been added to the photos to show there is room on property for a pool”.
- Type:
- Single Family
- Sq.Ft.:
- 2,188
- Status:
- Active
- Beds:
- 4
- Lot size:
- 0.2 Acres
- Year built:
- 2005
- Baths:
- 2.00
- MLS#:
- 2423684
- Subdivision:
- Garrett Creek Estates
ADDITIONAL INFORMATION
Nestled against a serene greenbelt with a picturesque pond, this charming home offers the perfect blend of tranquility and modern comfort. Enjoy peaceful mornings and evenings on the oversized covered back porch, which provides stunning views of the beautiful pond. This home is move-in ready. Spacious Living: This home provides ample space for family and guests, with 4 bedrooms and 2 full bathrooms. The bonus room upstairs, complete with a closet, offers versatile space that can serve as a 5th bedroom, home office, playroom, or guest room. Modern Updates: Freshly painted, new luxury vinyl plank flooring downstairs, and new carpet upstairs enhance the home’s appeal and comfort. Primary Bathroom Retreat: The primary bathroom is a true retreat, featuring a luxurious whirlpool tub and an oversized shower, perfect for unwinding after a long day. Energy Efficiency: Solar shades on the front of the home enhance energy efficiency and comfort. Covered Back Porch: An oversized covered back porch provides a perfect spot to relax and enjoy the stunning pond views. A Storm Shelter in the garage. The seller is offering a 1 year Residential Home Warranty. Experience the perfect balance of peaceful living and modern convenience in this beautiful home.
$1,325,000
13101 E 66th Street Owasso, OK 74055
- Type:
- Single Family
- Sq.Ft.:
- 6,478
- Status:
- Active
- Beds:
- 5
- Lot size:
- 5.86 Acres
- Year built:
- 1999
- Baths:
- 6.00
- MLS#:
- 2423429
- Subdivision:
- Tulsa Co Unplatted
ADDITIONAL INFORMATION
Welcome to your dream home, a sprawling 6,500 sq ft ranch nestled on 5.86 acres of serene countryside in Oklahoma. This property offers a perfect blend of elegance, comfort, and practicality, making it ideal for multi-generational living and hosting unforgettable holidays and events. The spacious home boasts five beautifully sun-drenched bedrooms, four full bathrooms, and two convenient half bathrooms. You'll enjoy three distinct living areas, each with its own charm and character, and the open concept design between the main living room and kitchen is perfect for entertaining. Cozy up to one of the three fireplaces, adding warmth and ambiance to your evenings. The main kitchen has double ovens with a breakfast nook. The fully equipped second kitchen in the in-law suite ensures privacy and convenience for extended family or guests. Stay active and entertained with your own workout room, game room, home theater, and a large covered patio overlooking the swimming pool and grilling area. The pond with a bridge to ‘your private island’ makes this one of a kind. The outdoor space is a paradise with a standard-size tennis court, half-court basketball, and a refreshing swimming pool. The expansive 50 X 100 heated shop includes two offices and a full bathroom, offering versatile use from business to leisure, and it's spacious enough to accommodate an indoor pickleball court. Additional features of this home include a grand entrance, formal dining room, water filtration system, generator, and a multi-generational living area all one one level and designed for both luxury and functionality. Experience the perfect blend of indoor and outdoor living in this remarkable home, where every detail has been meticulously crafted for comfort and style. Whether you're hosting large gatherings or enjoying peaceful family time, this property offers everything you need and more. Welcome home!
- Type:
- Single Family
- Sq.Ft.:
- 3,102
- Status:
- Active
- Beds:
- 4
- Lot size:
- 0.32 Acres
- Year built:
- 1997
- Baths:
- 3.00
- MLS#:
- 2422766
- Subdivision:
- The Fairways Ii At Bailey Ranch
ADDITIONAL INFORMATION
ONE OWNER, on the golf course, and meticulously maintained. Nestled on the beautiful Bailey Golf Ranch 8th tee box, the backyard to this home will peacefully lull you into the sense of being your own golfing GREAT. Super family friendly neighborhood! Built by one of Owasso's high end builders, American Heartland, the amenities are appointed quite well. All of the down stairs is hard surface slate and ceramic tile. 2x6 exterior walls! Call and set up your showing as soon as possible!
$270,000
16152 E 99th Street Owasso, OK 74055
- Type:
- Single Family
- Sq.Ft.:
- 1,454
- Status:
- Active
- Beds:
- 3
- Lot size:
- 4.96 Acres
- Year built:
- 1969
- Baths:
- 2.00
- MLS#:
- 2422347
- Subdivision:
- Rogers Co Unplatted
ADDITIONAL INFORMATION
Cute Owasso home on 5 acres with tons of privacy and space to enjoy. Home is on a cul-de-sac in a well established neighborhood and close to everything Owasso has to offer. Shed and extra carport stay. Home was recently updated with new Thermal windows.
- Type:
- Single Family
- Sq.Ft.:
- 3,450
- Status:
- Active
- Beds:
- 6
- Lot size:
- 2.75 Acres
- Year built:
- 1962
- Baths:
- 3.00
- MLS#:
- 2421880
- Subdivision:
- Tulsa Co Unplatted
ADDITIONAL INFORMATION
Your own little piece of country heaven! Pear trees, pecan trees welcome you to your new mini farm with all the character you need!! This adorable cottage/farm house with acreage may have the best location in Owasso AND horses are allowed. Square footage includes this 22x34 detached house. First, the front porch on the main house is full-length and will welcome you home in style - every time you enter. Inside are 4 bedrooms, 2 full baths, two are up and two are down, perfect for living and guests. There are plenty of living areas in this home so you will have space to spread out and enjoy yourself. If you need extra living space, the creme de' la creme is ... there is the cutest old dairy barn converted into a fully built-out two story house, use it as a rental or mother-in-law detached home.... it has 2 full bedrooms, 1 full bath, a full kitchen with storage and 2 living areas (block dairy barn is apx. 1500 sq ft or 22 x34) plus about another 800 sq ft of covered storage where the old hay troughs are still in-tact. All this on just under three acres in the heart of Owasso. So close to shopping and all the conveniences of 96th St. shopping. Schedule this one as soon as you can because someone will grab this one fast.
Open House:
Sunday, 12/8 2:00-4:00PM
- Type:
- Single Family
- Sq.Ft.:
- 4,298
- Status:
- Active
- Beds:
- 4
- Lot size:
- 0.97 Acres
- Year built:
- 2010
- Baths:
- 3.00
- MLS#:
- 2422010
- Subdivision:
- Tanglewood At Stone Canyon
ADDITIONAL INFORMATION
Luxury Living in Stone Canyon! This exquisite home offers hardwood, spacious office. Formal Dining, Greatroom with Stone Fireplace. Open Concept. Cooks kitchen with Custom Cabinetry and Granite Island and Breakfast Nook. Primary Bedroom offers Private suite with walk-in Shower, and soaking tub. 4/3 Full Bath, Upstairs Media Room. Plenty of Room for entertaining every size Family. 1 Ac Lot and Circle drive. Access to Renowned Patriot GOlf course and amenities. Neighborhood Pool Owasso Schools. Minutes to fine dining and Shopping.
- Type:
- Single Family
- Sq.Ft.:
- 2,089
- Status:
- Active
- Beds:
- 3
- Lot size:
- 0.19 Acres
- Year built:
- 2022
- Baths:
- 2.00
- MLS#:
- 2421683
- Subdivision:
- Presley Hollow
ADDITIONAL INFORMATION
Just steps away from Presley Park and pool, Prime Location!!! Impeccable, one of a kind, one-story home, in Presley Hollow! Considered Owasso's top new neighborhood with the best amenities. Two pools (adult pool and kid pool), two ponds, putting green, basketball court, pickleball court, neighborhood park and pavilion. Home is an easy walk to Presley park and pool area. This just like new home, built in 2022, boasts upgrades galore! Extra insulation in the walls and in the attic above the garage. Upgraded luxury vinyl plank flooring throughout the entire home, extra crown molding, custom blinds, open concept living with custom fireplace mantle, upgraded chef's kitchen, soaring cabinets to the ceiling, extra thick and luxurious Dolomite countertops, Kitchen-Aid appliances, and of course, soft-close drawers throughout the home. Enjoy entertaining out back on a custom, oversized patio. Back yard has been beautifully landscaped and is fully fenced. The patio is gas plumbed and ready for a hot tub or grill. The attention to detail goes throughout, the patio is finished with the highly coveted 'PENNTEK' floor covering, as well as, the entire garage floor and generator pad on north side of home. Home is plumbed and ready for full home generator. No detail has been overlooked! *All receipts for additional upgrades are available in Documents.
- Type:
- Single Family
- Sq.Ft.:
- 3,469
- Status:
- Active
- Beds:
- 4
- Lot size:
- 0.56 Acres
- Year built:
- 2024
- Baths:
- 4.00
- MLS#:
- 2421174
- Subdivision:
- Highland Meadows At Stone Canyon
ADDITIONAL INFORMATION
Stunning one-story home on over half an acre with MATURE TREES! This luxury home boasts 4 bedrooms, 3.5 baths, a study, open kitchen and family room, game room, and a utility with a desk area! Side load 3-car garage with storage space. The foyer, study and family rooms all have soaring 14 foot coffered ceilings. Stunning island kitchen with high-end appliances including a 48 inch gas range, plus luxury stone countertops and custom cabinetry. The game room features a sliding wall of windows that opens to a spacious covered living space. The primary suite is a showstopper! The bedroom has a beamed, vaulted ceiling. The primary bath features a generously-sized soaking tub and walk-through shower, double vanities and his and hers closets. The closet conveniently leads to the utility room. Three additional bedrooms are located near the game room. Each bedroom has custom walk-in closets.
- Type:
- Single Family
- Sq.Ft.:
- 4,544
- Status:
- Active
- Beds:
- 4
- Lot size:
- 1.15 Acres
- Year built:
- 2019
- Baths:
- 5.00
- MLS#:
- 2421052
- Subdivision:
- Highland Pointe At Stone Canyon Ph Ii
ADDITIONAL INFORMATION
Large, flat 1.15 acres located in gated (with attendant) exclusive Highland Point at Stone Canyon. Transitional/Modern style build in 2019. Open concept living, dining and kitchen. Large walk in pantry. Downstairs Media room with wet bar (alternatively can be game room or exercise room). Designated office on the first floor. Luxurious primary suite with custom closet. Stone fireplace and vaulted ceiling in living room gives dramatic feel. 2 bedrooms down and 2 up. Each bedroom with designated bath. Large game room up (could be 5th bedroom) and walk out storage space in attic. High efficiency HVAC and spray foam insulation. Fully fenced yard. Large patio with outdoor kitchen and outdoor fireplace. Epoxy coated garage. Neighborhood amenities include: Resort Style Pool & Clubhouse, 100-acre stocked lake, 20-acre park, Natural-like playscapes, Outdoor amphitheater, Sandy beach, Fishing pier, Boardwalk, trails around the lake from the Patriot Golf course.
- Type:
- Single Family
- Sq.Ft.:
- 5,352
- Status:
- Active
- Beds:
- 5
- Lot size:
- 1.13 Acres
- Year built:
- 2013
- Baths:
- 5.00
- MLS#:
- 2421022
- Subdivision:
- Tanglewood At Stone Canyon
ADDITIONAL INFORMATION
Price reduced to reflect the slowing market! Great opportunity. Gorgeous home on over an acre lot in exclusive Stone Canyon! On the main floor you'll find a spacious kitchen overlooking the living room, 4 bedrooms, office, craft room and large den. The upstairs was recently finished out and that includes, a bedroom, full bathroom, flex room (great for home gym!) and a game room area. Walk-in pantry. Dining room overlooks the beautiful backyard. Backs to walking trails and has mature trees. Neighborhood amenities include 5 miles of trails, a private lake, community pool and elementary school nearby. Large covered front porch. Back patio is also covered and wonderfully shaded by the mature trees. Opportunity to lease also available.
- Type:
- Single Family
- Sq.Ft.:
- 4,300
- Status:
- Active
- Beds:
- 4
- Lot size:
- 0.53 Acres
- Year built:
- 2024
- Baths:
- 5.00
- MLS#:
- 2419916
- Subdivision:
- Highland Meadows At Stone Canyon
ADDITIONAL INFORMATION
Another Show Stopper from Hensley Custom Homes in beautiful gated neighborhood of Highland Meadows in Stone Canyon! This home features a grand entrance leading into open floor plan w/a great room, dining, kitchen and a wet bar with access to the back yard for your future pool. Absolutely perfect for entertaining. The master wing includes a private office, laundry, a spacious bathroom with a very unique shower room. A very private guest suite will make all your company feel like they are at a resort. 2 beds up w/on-suite and a huge flex room. Full foam insulation, tankless HW, side by side fridge and double ovens.
IDX information is provided exclusively for consumers' personal, non-commercial use and may not be used for any purpose other than to identify prospective properties consumers may be interested in purchasing, and that the data is deemed reliable by is not guaranteed accurate by the MLS. Copyright 2024 , Northeast OK Real Estate Services. All rights reserved.
Owasso Real Estate
The median home value in Owasso, OK is $278,500. This is higher than the county median home value of $205,500. The national median home value is $338,100. The average price of homes sold in Owasso, OK is $278,500. Approximately 62.57% of Owasso homes are owned, compared to 33.31% rented, while 4.12% are vacant. Owasso real estate listings include condos, townhomes, and single family homes for sale. Commercial properties are also available. If you see a property you’re interested in, contact a Owasso real estate agent to arrange a tour today!
Owasso, Oklahoma 74055 has a population of 37,559. Owasso 74055 is more family-centric than the surrounding county with 34.75% of the households containing married families with children. The county average for households married with children is 31.95%.
The median household income in Owasso, Oklahoma 74055 is $71,621. The median household income for the surrounding county is $60,382 compared to the national median of $69,021. The median age of people living in Owasso 74055 is 33.3 years.
Owasso Weather
The average high temperature in July is 91.9 degrees, with an average low temperature in January of 26.1 degrees. The average rainfall is approximately 42.4 inches per year, with 7.9 inches of snow per year.
