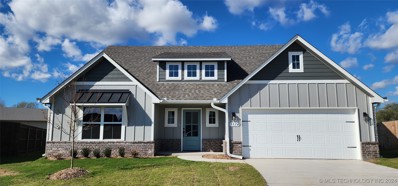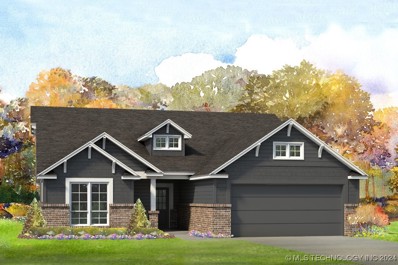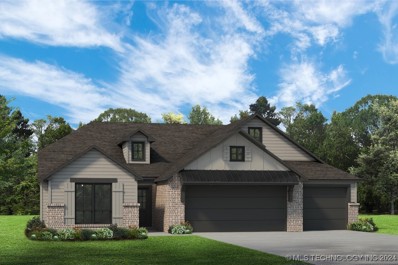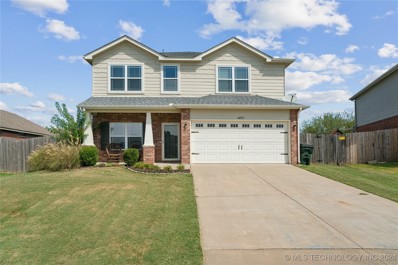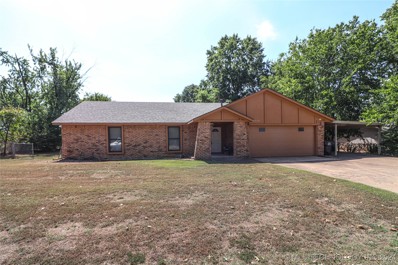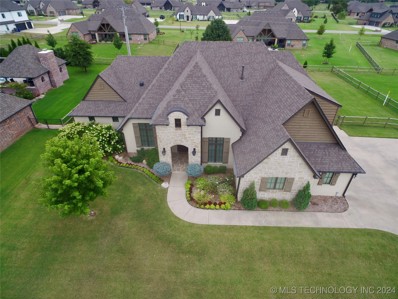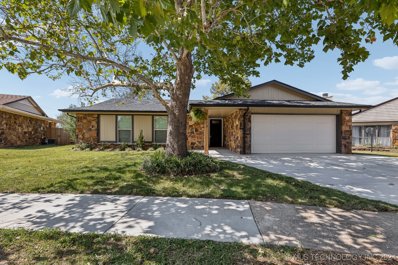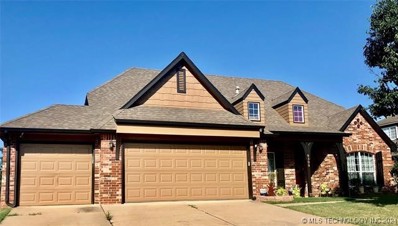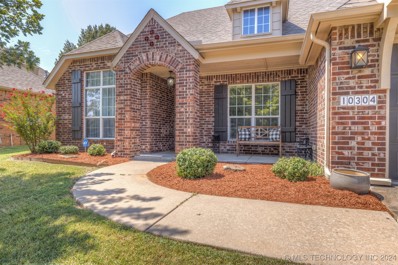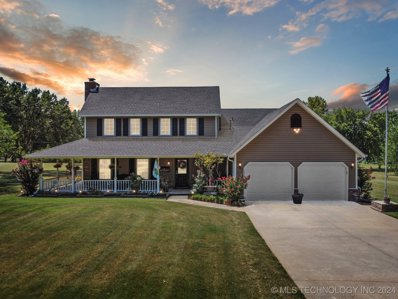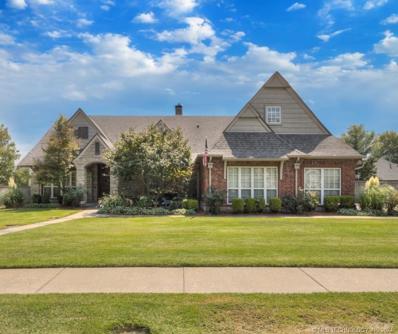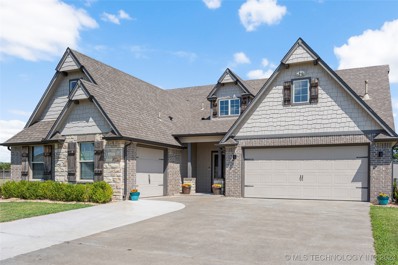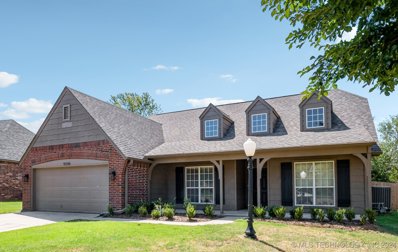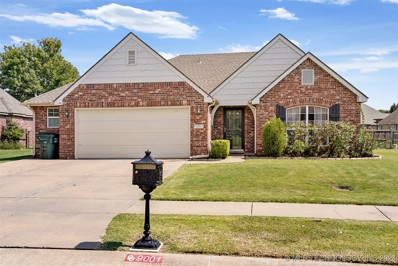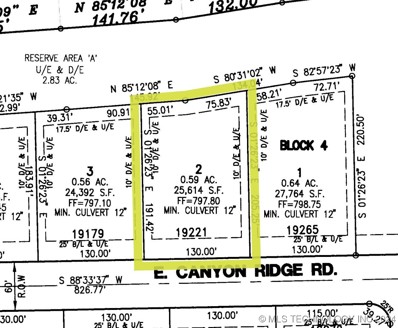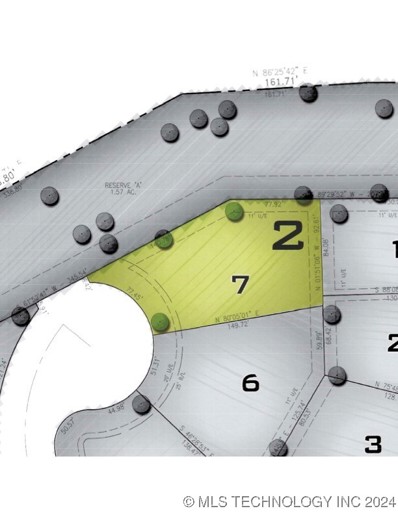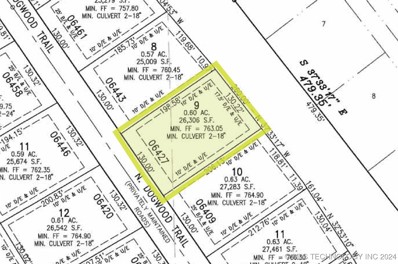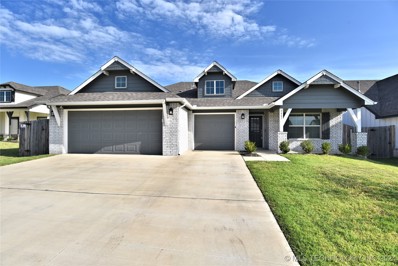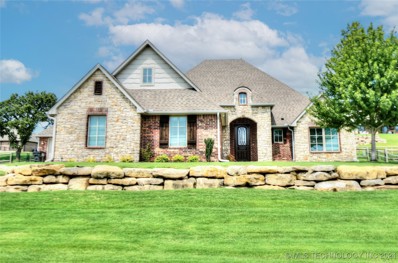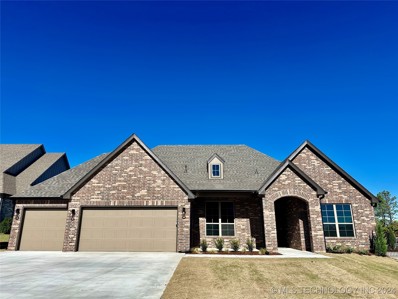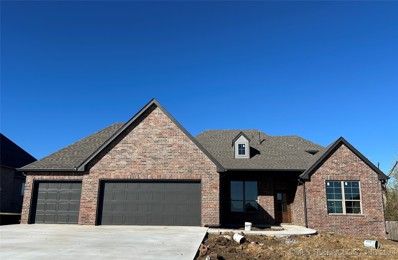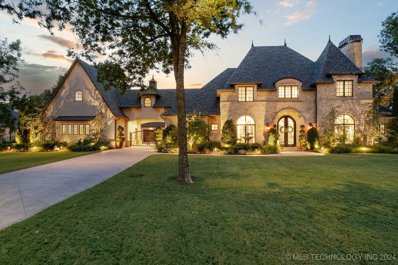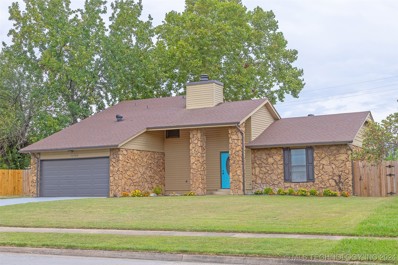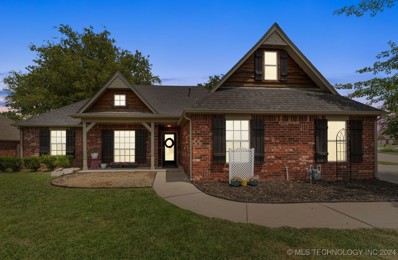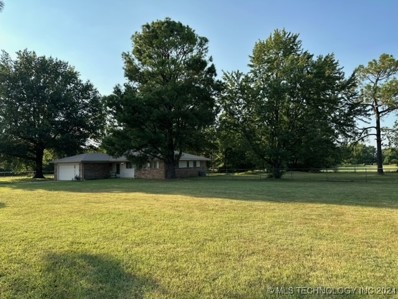Owasso OK Homes for Rent
- Type:
- Single Family
- Sq.Ft.:
- 1,885
- Status:
- Active
- Beds:
- 3
- Lot size:
- 0.29 Acres
- Year built:
- 2024
- Baths:
- 2.00
- MLS#:
- 2431695
- Subdivision:
- Stone Creek Of Owasso
ADDITIONAL INFORMATION
The Hawthorn plan has a wonderfully large Entry with a 15' ceiling, and 3 high windows letting in natural light to make a friendly first impression. A large coat closet in the entry is great for storage. The long entry hall provides fantastic wall space for art and photographs. 12' vaulted ceiling in Great Room, open to the Kitchen and Nook for an open and friendly space. Kitchen with granite counters and island, walk-in pantry, and stainless steel built-in appliances. Door from Nook to covered patio. Coming in from the Garage, you pass thru the Utility Room with it's large mud bench/drop zone for your daily goods, coats, etc... Separate Laundry Room so you don't have to enter thru it. Highly sought-after Master Suite loop where you can go from the Master Bedroom, thru the bath, thru the master closet, thru the Laundry Room, and into the Utility where you can either leave thru the garage or step into the Entry Hall. Roomy Master bath with dual bowl vanity. Large walk-in master closet. Tankless gas water heater.
$359,173
7618 E 89th Place Owasso, OK 74055
- Type:
- Single Family
- Sq.Ft.:
- 1,815
- Status:
- Active
- Beds:
- 4
- Lot size:
- 0.19 Acres
- Year built:
- 2024
- Baths:
- 2.00
- MLS#:
- 2431685
- Subdivision:
- Magnolia Ridge Phase Iii
ADDITIONAL INFORMATION
Owen - 4/2/2 - Gorgeous NEW PHASE. James Hardie siding & brick on this open plan with 10ft ceiling. Kitchen showcases large island w quartz countertops & custom built painted cabinets to the ceiling w wood vent hood. The chrome hardware and coordinating pendant lights really show off the clean look. Stainless undermount sink and appliances. Master w en-suite bath w enclosed toilet & tile shower. Covered porch and back patio. (under construction)
$381,531
7614 E 89th Place Owasso, OK 74055
- Type:
- Single Family
- Sq.Ft.:
- 1,926
- Status:
- Active
- Beds:
- 4
- Lot size:
- 0.21 Acres
- Year built:
- 2024
- Baths:
- 3.00
- MLS#:
- 2431684
- Subdivision:
- Magnolia Ridge Phase Iii
ADDITIONAL INFORMATION
Juniper - 4/3/3 - Gorgeous new phase. James Hardie siding & brick on this split plan with vaulted 12ft ceiling. Kitchen showcases custom white cabinets w quartz countertops, stained island & wood vent hood. Black hardware and coordinating pendant lights have an elevated look. Karran white workstation sink and stainless appliances. Master w en-suite bath w enclosed toilet & marble shower. Covered porch and back patio. Ask about our $20k Incentive. (under construction)
- Type:
- Single Family
- Sq.Ft.:
- 2,194
- Status:
- Active
- Beds:
- 3
- Lot size:
- 0.18 Acres
- Year built:
- 2008
- Baths:
- 3.00
- MLS#:
- 2431662
- Subdivision:
- Lake Valley Ii
ADDITIONAL INFORMATION
This home has so much to offer with a front office or formal dining area (you choose!) a spacious kitchen with updated granite counters and tile backsplash not to mention stainless steel appliances including a refrigerator. A large laundry with pantry storage off the kitchen doesn't hurt my feelings either! A half bath downstairs is great for your guests. With 2 living rooms one down and one up you definitely have options for entertaining like a separate family play room, media room or whatever your heart desires. This home is truly move-in ready with new paint, brand new carpet and professionally cleaned floors. Don't miss the extended outdoor area in the back, raised gardens and a shed to store your lawn care items as well as a great location in a cul-de-sac adjacent to one of the 3 ponds. The roof is also on the newer side replaced in 2020. The multiple ponds for fishing with docks to stand on, trails for walking and 2 neighborhood pools with playgrounds are really the icing on the cake for this lovely home. Sellers offering to assist with a rate buy down of 1/4%.
$269,900
17608 E 77th Street Owasso, OK 74055
- Type:
- Single Family
- Sq.Ft.:
- 1,658
- Status:
- Active
- Beds:
- 4
- Lot size:
- 0.49 Acres
- Year built:
- 1977
- Baths:
- 2.00
- MLS#:
- 2431480
- Subdivision:
- La Strange Acres
ADDITIONAL INFORMATION
Lovely, well maintained home on approximately 1/2 acre lot. Newer roof, 4 bedrooms, two full updated bathrooms, granite counter tops, vinyl plank flooring, and carpeted bedrooms. Covered back deck, new privacy fence, storage shed, two car garage with additional covered carport to park your boat trailer, etc.
$668,000
19628 E 69th Street Owasso, OK 74055
- Type:
- Single Family
- Sq.Ft.:
- 3,587
- Status:
- Active
- Beds:
- 4
- Lot size:
- 0.5 Acres
- Year built:
- 2016
- Baths:
- 4.00
- MLS#:
- 2431525
- Subdivision:
- The Ridge Ii
ADDITIONAL INFORMATION
Welcome to an extraordinary lifestyle where luxury meets tranquility! Nestled in the heart of The Ridge community, this stunning 4-bedroom, 3.5-bathroom residence is a masterpiece of modern design, offering an expansive 3,587 square feet of thoughtfully crafted living space. As you step inside, you?ll be greeted by an inviting foyer adorned with rich hardwood and exquisite tile floors that set the tone for elegance throughout the home. The open-concept living area boasts soaring beam ceilings and a cozy stone fireplace, creating the perfect ambiance for family gatherings or entertaining friends. Unleash your culinary creativity in the chef's kitchen, equipped with top-of-the-line appliances, a built-in ice maker, and ample counter space, ideal for preparing gourmet meals. Host unforgettable evenings in your resort-style backyard oasis, featuring a sparkling saltwater pool and a gas fire pit surrounded by lush landscaping perfect for stargazing or cozying up with loved ones. Need a quiet space to focus Your private office offers the tranquility you crave, while the upstairs movie room is the ultimate retreat for film nights, game days, or simply unwinding after a long day. Experience the peace of mind that comes with a fenced yard for ultimate privacy and a 3-car garage equipped with a built-in storm shelter for added safety. And let's not forget the unbeatable location just moments away from Stone Canyon Elementary, this home emphasizes both community and convenience. Don?t miss your opportunity to own this exquisite residence that perfectly blends luxury, comfort, and an active community lifestyle. Schedule your private showing today and take the first step toward making this dream home your reality!
- Type:
- Single Family
- Sq.Ft.:
- 1,405
- Status:
- Active
- Beds:
- 3
- Lot size:
- 0.26 Acres
- Year built:
- 1978
- Baths:
- 2.00
- MLS#:
- 2431452
- Subdivision:
- Elm Creek Estates I
ADDITIONAL INFORMATION
OWASSO - NEW ON MARKET! Complete renovation of this beautiful home with most everything new! Located on a fenced gorgeous 1/4 ac lot m/l! From the new concrete driveway, roof & guttering, Lennox Heating & Air, to the real oak Hardwood floors in the living area, new gas logs in wood burning FP; everything has been replaced! This 1978 home is better than new construction from the butler's pantry w/built-ins & granite, Roman custom shower in primary bath, to the epoxy floor in the garage. A beautiful Broyhill pergola covers the newly stamped concrete back patio! This home is a must see!
- Type:
- Single Family
- Sq.Ft.:
- 3,004
- Status:
- Active
- Beds:
- 6
- Lot size:
- 0.26 Acres
- Year built:
- 2004
- Baths:
- 4.00
- MLS#:
- 2431200
- Subdivision:
- The Fairways Vi At Bailey Ranch
ADDITIONAL INFORMATION
Looking for space? Check out this home on the 7th hole in Fairways addn; right around the corner from Bailey Elementary. 5 or 6 bedroom + gameroom and formal dining space. Culdesac lot, nice lot w/ covered patio area. Lots of windows to let in light, spacious rooms, split floor plan. Master down, landscaped ready for entertaining this fall.
- Type:
- Single Family
- Sq.Ft.:
- 3,065
- Status:
- Active
- Beds:
- 4
- Lot size:
- 0.2 Acres
- Year built:
- 2005
- Baths:
- 3.00
- MLS#:
- 2431195
- Subdivision:
- Coffee Creek
ADDITIONAL INFORMATION
>4 bedroom (could be 5), 3 full bathroom - all updated. >Located in an amazing neighborhood, easy access to HWY 169 >Formal dining room with vaulted ceilings. Office off of entry - ideal for remote work or study. >Large kitchen with vast counter space and a huge pantry, ideal area for a coffee bar. >New modern tile flooring extends throughout the main downstairs living areas. >Primary bedroom, easily fits a king size bed, walk-in closet and a nicely updated bathroom. >Upstairs, a second living area or game room. >2 additional bedrooms and a full bathroom. One bedroom is equipped with a built-in desk and bookshelves, perfect for a home office or gaming. >Lots of storage closets and floored walk-in attic space. >Covered porch. >Community pool >Park >Walking trails >Ponds >Northeast Elementary & Rejoice Christian School. >New roof in 2021.
- Type:
- Single Family
- Sq.Ft.:
- 2,813
- Status:
- Active
- Beds:
- 4
- Lot size:
- 0.98 Acres
- Year built:
- 1992
- Baths:
- 3.00
- MLS#:
- 2430905
- Subdivision:
- Cornerstone
ADDITIONAL INFORMATION
Charming 4-Bedroom Home with Wrap-Around Porch on Spacious .98 Acre Lot Step into your dream home! This beautiful 4-bedroom, 2.5-bath residence offers a blend of comfort, space, and charm. Nestled on almost an acre, this property invites you to enjoy the tranquility of nature while still being close to all modern conveniences. One of the standout features of this home is its inviting wrap-around porch—a perfect spot for morning coffee, evening relaxation, or hosting gatherings with friends and family. Inside, you'll find spacious living areas, and plenty of natural light. With four bedrooms, there’s room for everyone to have their own space. The property also includes a storage shed, providing ample space for tools, hobbies, or additional storage needs. Whether you're looking for a serene escape or a place to create lasting memories, this home delivers. Don’t miss the chance to make this charming property your own!
$535,000
13802 E 91st Street Owasso, OK 74055
- Type:
- Single Family
- Sq.Ft.:
- 3,771
- Status:
- Active
- Beds:
- 4
- Lot size:
- 0.32 Acres
- Year built:
- 2004
- Baths:
- 4.00
- MLS#:
- 2429736
- Subdivision:
- Nottingham Estates Iii
ADDITIONAL INFORMATION
Nestled in the picturesque Nottingham Estates neighborhood in the heart of Owasso, a new listing awaits you. This charming 4-bedroom, 3.5-bathroom residence has an array of upgrades. From the exquisite cabinetry in the kitchen to the intricate baseboards and crown molding throughout, this home exudes elegance. The kitchen has lots of storage, and all appliances stay, including the refrigerator. The incorporation of wooden beams adds a unique touch, while the primary bedroom and one additional bedroom are conveniently located on the first floor, with two more bedrooms, pullman bath, and a game room/playroom upstairs. The property also features an oversized office, a spacious formal dining area, and a game room equipped with a pool table included in the sale. There is an upstairs laundry chute and the downstairs laundry room has a sink and leads to the 3 car garage with epoxied floors. Outside, a sizable backyard provides ample space for entertaining and also the potential for a future pool addition and a sump pump has been added to assure proper drainage. The property also has a sprinkler system and central vacuum system. The neighborhood has many walking trails, park for the kids, basketball and tennis courts, and a pond. This remarkable home is truly a must-see for any prospective buyers.
- Type:
- Single Family
- Sq.Ft.:
- 2,351
- Status:
- Active
- Beds:
- 4
- Lot size:
- 0.62 Acres
- Year built:
- 2017
- Baths:
- 3.00
- MLS#:
- 2430848
- Subdivision:
- Vintage Oaks Owasso
ADDITIONAL INFORMATION
Back on market at no fault to seller. Spacious, open concept 4 bedroom home with a flex room/office and 3 car garage on over 1/2 an acre! This house features a stunning in-ground pool with a stone waterfall and exceptional SmartPure OxiPro low-chlorine filtration system. Granite countertops and large island in kitchen open to living space. Walk-in closet and shower in master with his and her sinks. 3 full bathrooms. Extra shed in the back yard, extra-wide driveway, and professional landscaping. Owasso schools. Come and see
- Type:
- Single Family
- Sq.Ft.:
- 2,547
- Status:
- Active
- Beds:
- 5
- Lot size:
- 0.28 Acres
- Year built:
- 2006
- Baths:
- 3.00
- MLS#:
- 2430648
- Subdivision:
- The Fairways Vi At Bailey Ranch
ADDITIONAL INFORMATION
WELCOME HOME to this modern newly updated home in the prestigious Fairways at Bailey Ranch Golf Course Community located in the top performing Owasso school district. This on trend home in a quiet cul-de-sac has 5 spacious bedrooms and 3 full bathrooms. This remarkable property has undergone a complete & comprehensive Energy Efficient Smart Home makeover which translates to utility bill savings. These upgrades include 2 Brand New HVAC systems and a new roof. Upstairs the 5th Bedroom offers great versatility for use as a private bedroom suite with its own full bathroom and walk-in closet or for use as a theatre room, home gym or family game room. The expansive backyard has plenty of room to add a pool or family playground. A complete list of the updated items in the recent $60,000+ remodel can be found in the Realtor documents section of the listing. The seller is offering a $4,500 credit that can be used for a new back fence or closing costs etc. This exceptional dream home is a MUST SEE!
- Type:
- Single Family
- Sq.Ft.:
- 1,720
- Status:
- Active
- Beds:
- 3
- Lot size:
- 0.21 Acres
- Year built:
- 2006
- Baths:
- 2.00
- MLS#:
- 2430272
- Subdivision:
- Preston Lakes Iii
ADDITIONAL INFORMATION
Beautiful home in Preston Lakes neighborhood which features great amenities such as neighborhood pool, clubhouse and park....home features vaulted ceilings in the living room with fireplace and wood veneer flooring...really nice sized master suite with ensuite bath with double sinks, shower and soaking tub...seller just recently painted the interior...home is move in ready...a wonderful backyard that backs to green space...this is a must see
- Type:
- Land
- Sq.Ft.:
- n/a
- Status:
- Active
- Beds:
- n/a
- Lot size:
- 0.61 Acres
- Baths:
- MLS#:
- 2430217
- Subdivision:
- Deer Run At Stone Canyon Ph Iv
ADDITIONAL INFORMATION
Lot is in Deer Run IV in Stone Canyon. Epic Custom Homes is giving a $25,000 credit towards a custom home when a new construction contract is executed with Epic Custom Homes.
- Type:
- Land
- Sq.Ft.:
- n/a
- Status:
- Active
- Beds:
- n/a
- Lot size:
- 0.37 Acres
- Baths:
- MLS#:
- 2430225
- Subdivision:
- Hawthorne At Stone Canyon - Phase I
ADDITIONAL INFORMATION
Lot is in Hawthorne in Stone Canyon. This is the only neighborhood in Stone Canyon that is on city sewer and that has sidewalks. Epic Custom Homes is giving a $25,000 credit towards a custom home when a new construction contract is executed with Epic Custom Homes.
- Type:
- Land
- Sq.Ft.:
- n/a
- Status:
- Active
- Beds:
- n/a
- Lot size:
- 0.6 Acres
- Baths:
- MLS#:
- 2430224
- Subdivision:
- Highland Meadows At Stone Canyon
ADDITIONAL INFORMATION
Lot is in Highland Meadows in Stone Canyon, which is in the gated area of Stone Canyon. Epic Custom Homes is giving a $25,000 credit toward a custom home when a new construction contract is executed with Epic Custom Homes.
- Type:
- Single Family
- Sq.Ft.:
- 1,798
- Status:
- Active
- Beds:
- 4
- Lot size:
- 0.18 Acres
- Year built:
- 2021
- Baths:
- 2.00
- MLS#:
- 2430124
- Subdivision:
- Magnolia Addn
ADDITIONAL INFORMATION
*Motivated Seller* Like NEW! Magnolia Ridge subdivision built in 2021. 4 bedroom or 3 bedrooms with office. 3 CAR GARAGE! Open concept with granite counters, gas stove, dishwasher, built in microwave, walk in pantry, refrigerator, and washer/dryer included. Nice size privacy fenced backyard. Covered patio great for entertaining. Move in ready!
$564,900
6911 E 86th Place Owasso, OK 74055
- Type:
- Single Family
- Sq.Ft.:
- 3,055
- Status:
- Active
- Beds:
- 4
- Lot size:
- 0.6 Acres
- Year built:
- 2016
- Baths:
- 4.00
- MLS#:
- 2429753
- Subdivision:
- Sheridan Crossing Phase Ii
ADDITIONAL INFORMATION
Gorgeous home in the sought after Sheridan Crossing neighborhood!! Quick access to both Hwy 169 and Hwy 75. Very well maintained home. This beautiful home offers a blend of comfort and style, featuring four spacious bedrooms and three and a half bathrooms. The open-concept living area is perfect for entertaining, with a bright and airy design complemented by modern finishes. Enjoy the convenience of a well-appointed kitchen with ample cabinetry and a cozy breakfast nook. The master suite provides a serene retreat with an en-suite bathroom and generous closet space. Or retire to the extra living space upstairs. This home also has a new tankless water heater as well as new carpet and paint. Outside, you'll find a spacious patio and well-maintained yard with plenty of room for outdoor activities.
$475,000
14309 E 95th Street Owasso, OK 74055
Open House:
Saturday, 11/30 2:00-4:00PM
- Type:
- Single Family
- Sq.Ft.:
- 3,000
- Status:
- Active
- Beds:
- 5
- Lot size:
- 0.29 Acres
- Year built:
- 2024
- Baths:
- 3.00
- MLS#:
- 2429791
- Subdivision:
- Nottingham Hill
ADDITIONAL INFORMATION
Carolyn bonus plan- 5/3/3, 5th bedroom upstairs could be 2nd living or gameroom, built in cubby and sink in the utility room. Spacious primary bedroom with large closet. Kitchen open to living with corner fireplace and large nook. Standard features- Granite countertops throughout, post tension slab, stainless steel appliances, guttering, tankless hot water, garage door openers, large covered patio.
- Type:
- Single Family
- Sq.Ft.:
- 3,000
- Status:
- Active
- Beds:
- 4
- Lot size:
- 0.33 Acres
- Year built:
- 2024
- Baths:
- 3.00
- MLS#:
- 2429777
- Subdivision:
- Nottingham Hill
ADDITIONAL INFORMATION
Bryce Jerry plan 4/3/4, 4 car tandem garage, upstairs gameroom could be a very large 5th bedroom. Office downstairs, spacious kitchen open to large nook with eating bar in between, giant primary closet that conveniently has a door to get to the utility room. Standard features include- Granite countertops throughout, stainless steel appliances, gutters, garage door openers, tankless hot water, large covered patio, post tension slab.
$1,600,000
18127 E Anthem Ridge Road Owasso, OK 74055
- Type:
- Single Family
- Sq.Ft.:
- 7,910
- Status:
- Active
- Beds:
- 5
- Lot size:
- 0.92 Acres
- Year built:
- 2014
- Baths:
- 9.00
- MLS#:
- 2429387
- Subdivision:
- The Bluffs At Stone Canyon
ADDITIONAL INFORMATION
Unparalleled luxury living located in the desirable neighborhood The Bluffs at Stone Canyon. This stunning chateau is nestled in a private gated community with a full-time attendant on duty. Welcomed by the grand 25ft foyer showcasing all new interior white Chantilly Lace paint, Restoration Hardware 19th Century Rococo Crystal Chandeliers and elegant sconces. Come see the updates and improvements to include: Plantation shutters, gorgeous quartz and marble counters and paint. Elegant Formal Dining, and an inviting Living Room with the perfect open concept layout overlooking the newly added heated salt water pool with access to the pool bath; perfect for year round entertaining. The Primary Suite and bath are a true must see! So many exceptional features to include two staircases, down stairs Hobby or School Room, main floor Theatre Room, functional Mudroom, 5 car garage, Study with fireplace, two Laundry Rooms, all Bedrooms have a private bath and walk in closet, Game room/flex room upstairs with a private balcony and an abundance of storage throughout. All perfectly located close the Patriot Golf Club with access to their fine dining and amenities.
$299,900
11103 E 98th Street Owasso, OK 74055
- Type:
- Single Family
- Sq.Ft.:
- 2,124
- Status:
- Active
- Beds:
- 4
- Lot size:
- 0.27 Acres
- Year built:
- 1981
- Baths:
- 3.00
- MLS#:
- 2428391
- Subdivision:
- El Rio Vista
ADDITIONAL INFORMATION
PRICE IMPROVEMENT! Just reduced to get this one SOLD. Nice 4 bedroom, 2.5 bath home with full two stall garage and 2124 square feet. This home features Master suite plus the 3 additional bedrooms with fenced in private backyard, storage shed and fully fenced. Seller in the process of installing a brand new TRANE HVAC in the home. The home is located in Owasso literally minutes from Shopping, Restaurants and quick access to 169. Home is vacant and very easy to show. Call to schedule your own private showing today.
- Type:
- Single Family
- Sq.Ft.:
- 2,448
- Status:
- Active
- Beds:
- 4
- Lot size:
- 0.36 Acres
- Year built:
- 2002
- Baths:
- 3.00
- MLS#:
- 2428242
- Subdivision:
- The Fairways Iii At Bailey Ranch
ADDITIONAL INFORMATION
Motivated seller ! Gorgeous corner lot, 4 bed, Split plan, open floor plan, 2.5 bath, with flex room upstairs, dining room, fresh interior paint and exterior paint. Newer roof and privacy fence. Stone fireplace with gas starter, covered front and back porch, Owasso schools, Golf course, shopping, dining, all near. Easy commute to Tulsa. Seller related to agent
- Type:
- Single Family
- Sq.Ft.:
- 1,644
- Status:
- Active
- Beds:
- 4
- Lot size:
- 2.31 Acres
- Year built:
- 1971
- Baths:
- 2.00
- MLS#:
- 2427844
- Subdivision:
- Tulsa Co Unplatted
ADDITIONAL INFORMATION
Unique opportunity in the heart of Owasso. This older home is a fixer upper but is sitting on a gorgeous 2+ acre lot. There is no HOA and large farm animals are allowed, as the neighborhood is not in the Owasso city limits. Property and area are projected to be zoned commercial in the 2035 Owasso Land Use Master Plan. Home sold as is. Fix it up and make it yours or make it an investment as Owasso grows into the future!
IDX information is provided exclusively for consumers' personal, non-commercial use and may not be used for any purpose other than to identify prospective properties consumers may be interested in purchasing, and that the data is deemed reliable by is not guaranteed accurate by the MLS. Copyright 2024 , Northeast OK Real Estate Services. All rights reserved.
Owasso Real Estate
The median home value in Owasso, OK is $278,500. This is higher than the county median home value of $205,500. The national median home value is $338,100. The average price of homes sold in Owasso, OK is $278,500. Approximately 62.57% of Owasso homes are owned, compared to 33.31% rented, while 4.12% are vacant. Owasso real estate listings include condos, townhomes, and single family homes for sale. Commercial properties are also available. If you see a property you’re interested in, contact a Owasso real estate agent to arrange a tour today!
Owasso, Oklahoma 74055 has a population of 37,559. Owasso 74055 is more family-centric than the surrounding county with 34.75% of the households containing married families with children. The county average for households married with children is 31.95%.
The median household income in Owasso, Oklahoma 74055 is $71,621. The median household income for the surrounding county is $60,382 compared to the national median of $69,021. The median age of people living in Owasso 74055 is 33.3 years.
Owasso Weather
The average high temperature in July is 91.9 degrees, with an average low temperature in January of 26.1 degrees. The average rainfall is approximately 42.4 inches per year, with 7.9 inches of snow per year.
