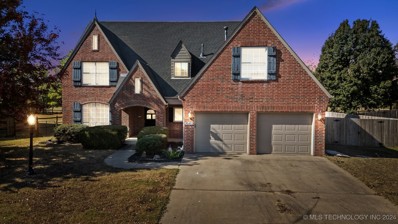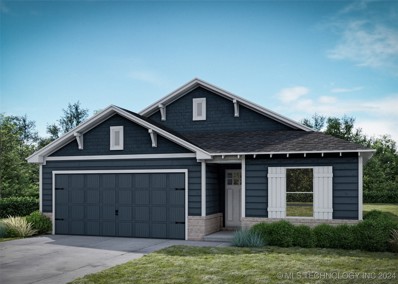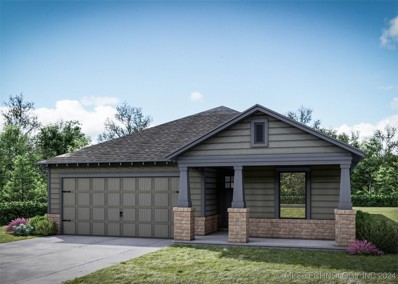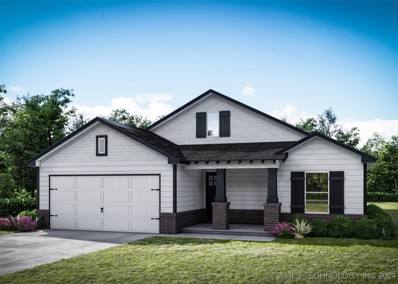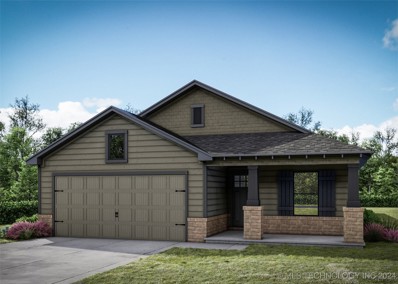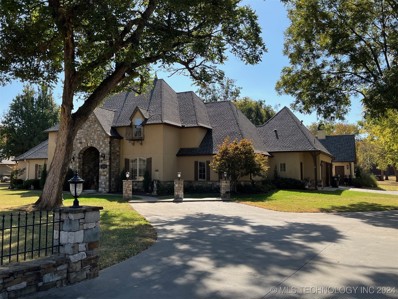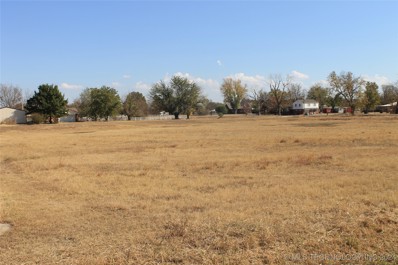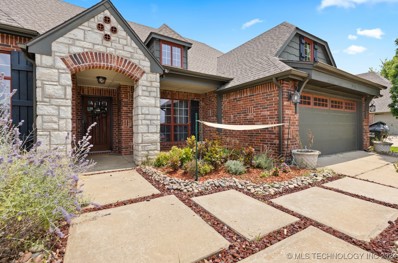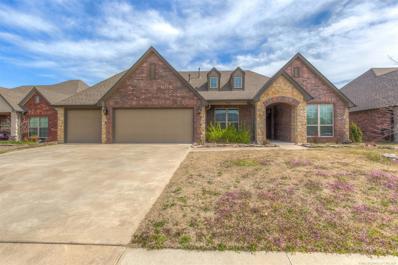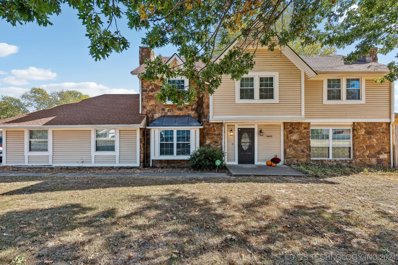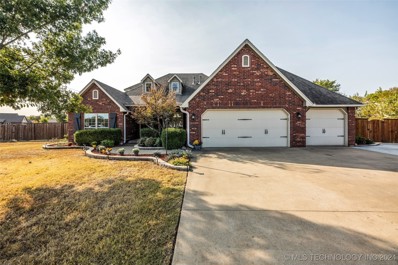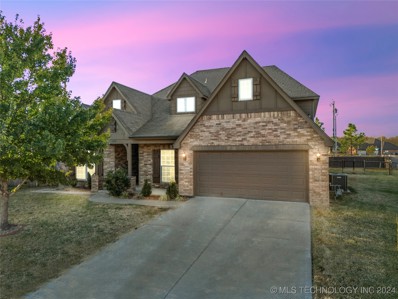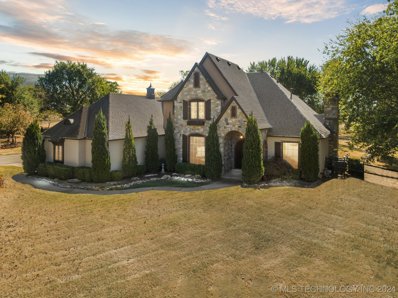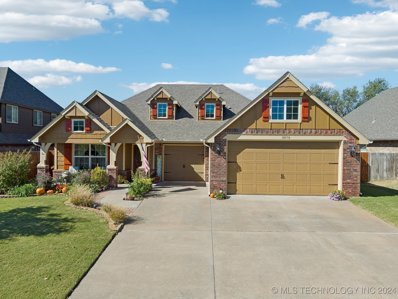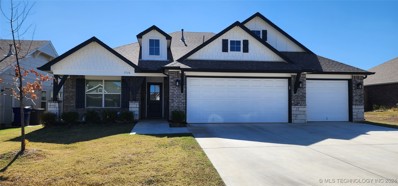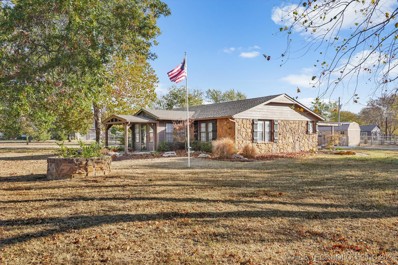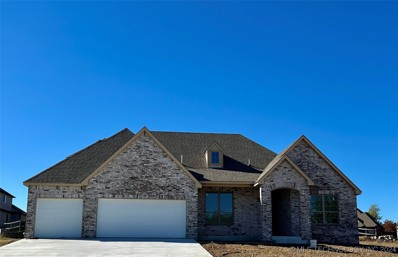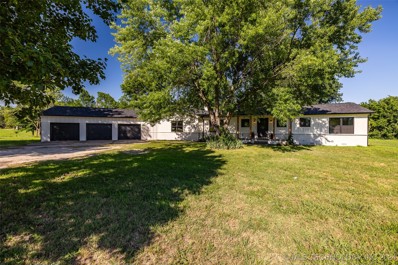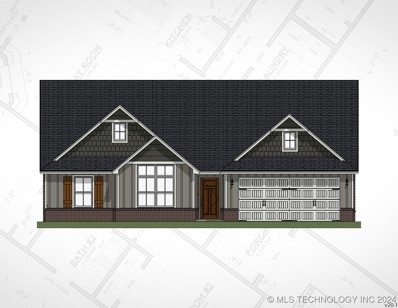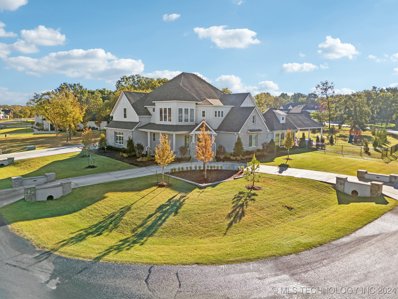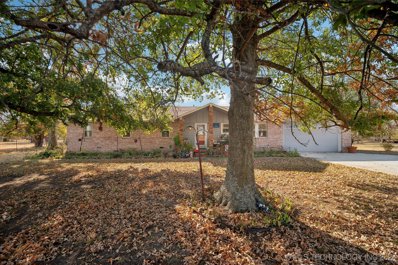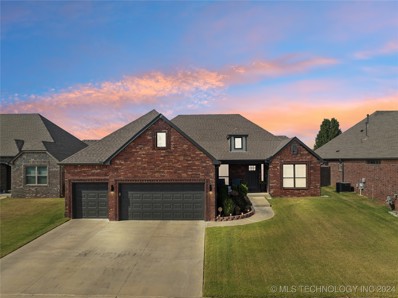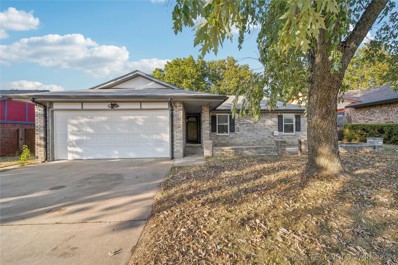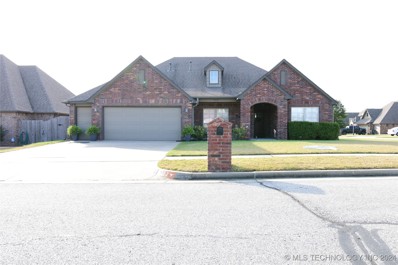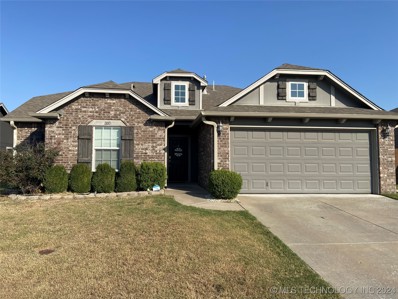Owasso OK Homes for Rent
$420,000
10102 E 91st Circle Owasso, OK 74055
- Type:
- Single Family
- Sq.Ft.:
- 2,966
- Status:
- Active
- Beds:
- 4
- Lot size:
- 0.24 Acres
- Year built:
- 2000
- Baths:
- 3.00
- MLS#:
- 2438327
- Subdivision:
- The Fairways Ii At Bailey Ranch
ADDITIONAL INFORMATION
Stunning Home in Owasso! This beautiful 2-story, full-brick residence features 3 bedrooms, 2 1/2 bathrooms, and a spacious loft perfect for an office or play area. Enjoy a large game/media room that offers endless entertainment options, along with a formal dining room ideal for gatherings and a spacious kitchen with large island. Nestled in a peaceful cul-de-sac and backing onto the scenic Bailey Ranch golf course, this home combines tranquility with convenience. With plenty of natural light and a fantastic layout, this property is perfect for your big family. Don’t miss your chance to make this dream home yours!
$311,061
11514 E 94th Place Owasso, OK 74055
- Type:
- Single Family
- Sq.Ft.:
- 1,813
- Status:
- Active
- Beds:
- 4
- Lot size:
- 0.16 Acres
- Year built:
- 2024
- Baths:
- 2.00
- MLS#:
- 2438347
- Subdivision:
- Silo At Smith Farm
ADDITIONAL INFORMATION
Welcome to the Providence—1,813 square feet of thoughtfully designed space that elevates every aspect of living. With 4 spacious bedrooms and 2 luxurious baths, this home is more than a layout; it's a statement of refined comfort. Enjoy the convenience of a laundry room perfectly positioned near the bedrooms, eliminating the hassle of carrying laundry through the house. The kitchen, featuring sleek black stainless steel appliances and striking split-color cabinets, seamlessly flows into the open living and dining areas, creating the ideal setting for effortless entertaining and everyday living. Tucked away at the rear of the home, the secluded primary suite offers ultimate privacy and includes an expansive bathroom with a large, luxurious shower. The family room, accented by warm wood beams, and the exterior’s charming cedar details, add character and charm. Step outside to enjoy serene views of the backyard from the inviting porch, where relaxation meets beautiful design.
$302,640
11508 E 94th Place Owasso, OK 74055
- Type:
- Single Family
- Sq.Ft.:
- 1,651
- Status:
- Active
- Beds:
- 4
- Lot size:
- 0.13 Acres
- Year built:
- 2024
- Baths:
- 2.00
- MLS#:
- 2438339
- Subdivision:
- Silo At Smith Farm
ADDITIONAL INFORMATION
Introducing the Bradford—a perfect blend of thoughtful design and modern comfort, spanning 1,651 square feet. This carefully crafted home features 4 bedrooms and 2 baths, creating a seamless flow for harmonious living. The conveniently located laundry room near the bedrooms adds to its practicality. At the heart of the home, the kitchen impresses with sleek stainless steel black appliances and stunning quartz countertops, opening gracefully to the living room with warm wood beams. A cozy breakfast nook provides the ideal spot to start your day. The private primary suite, tucked at the rear, offers serene backyard views and easy access to the inviting porch—your own peaceful retreat. The Bradford captures both function and beauty in every detail.
- Type:
- Single Family
- Sq.Ft.:
- 1,461
- Status:
- Active
- Beds:
- 3
- Lot size:
- 0.2 Acres
- Year built:
- 2024
- Baths:
- 2.00
- MLS#:
- 2438337
- Subdivision:
- Silo At Smith Farm
ADDITIONAL INFORMATION
Introducing the Sheridan, one of our most sought-after floor plans, designed for both functionality and daily convenience. Spanning 1,461 sq. ft., this thoughtfully crafted home features 3 inviting bedrooms, 2 elegant baths, and a finished 2-car garage. Step into the heart of the home—a bright, open-concept kitchen that flows effortlessly into the spacious breakfast nook. Outfitted with brand-new Whirlpool appliances and bathed in natural light, it's perfect for cooking, dining, and entertaining. The warm and welcoming living room provides a cozy space for gathering and making memories.
- Type:
- Single Family
- Sq.Ft.:
- 1,244
- Status:
- Active
- Beds:
- 3
- Lot size:
- 0.17 Acres
- Year built:
- 2024
- Baths:
- 2.00
- MLS#:
- 2438333
- Subdivision:
- Silo At Smith Farm
ADDITIONAL INFORMATION
The Marshall is an elegantly designed open floor plan, offering 3 bedrooms and 2 baths. The heart of the home—the kitchen with it's new stainless steel/black appliances and beautiful countertops and cabinets—flows seamlessly into a spacious living room and features a charming breakfast nook, perfect for morning conversations. Conveniently, the laundry room is just a step away from the family area, ensuring daily chores feel less tedious. From the kitchen and family room, enjoy serene views of the back porch, beckoning for relaxation. Tucked away at the rear of the home, the primary suite and bathroom with its spacious shower and his and her vanity areas that guarantees unmatched privacy, making it a perfect haven after a long day.
Open House:
Sunday, 12/1 1:00-4:00PM
- Type:
- Single Family
- Sq.Ft.:
- 4,784
- Status:
- Active
- Beds:
- 5
- Lot size:
- 1.25 Acres
- Year built:
- 2007
- Baths:
- 5.00
- MLS#:
- 2437519
- Subdivision:
- Oakridge Iii At Cooper Ranch
ADDITIONAL INFORMATION
Come see this fantastic 4784 square foot custom home on a 1 1/4 acre lot w/huge mature trees in coveted Oak Ridge III @ Cooper Ranch. Home offers 5 bedrooms (3 down & 2 up), 4 full baths and 1 half bath, open kitchen to the vaulted great room. Kitchen has a huge oversized island, Knotty Alder cabinets, Kitchen Aid ice maker, Frigidaire Prof appliances, and Granite everywhere. Be impressed by the large formal dining, the over the top office, curved Iron staircase up to the catwalk upon entry through the 2 story vaulted entry. Home also offers a saferoom in garage, 4 year old 30 year roof, speakers throughout, hand scrapped hardwood throughout, & wood shutters throughout the home. Step outside to a large covered porch facing an inground pool, & an unbelievable cabana w/ a gull outdoor kitchen, fire place, 1/2 bath, indoor shop area. Kitchen offers locking fridge, 2 burner Coyote cooktop , built in coyote grill, granite sink & granite countertops w/ a stone surround. Either sit under the vaulted area and watch TV or the kids in the pool. Incredible primary suites w/ pool access & an oversized bath & closet. Come see to appreciate!
- Type:
- Land
- Sq.Ft.:
- n/a
- Status:
- Active
- Beds:
- n/a
- Lot size:
- 2.5 Acres
- Baths:
- MLS#:
- 2437622
- Subdivision:
- Rolling Meadows
ADDITIONAL INFORMATION
This 2.5 acre flat lot is an incredible opportunity in the sought after Rolling Meadows neighborhood. This spacious property offers endless possibilities to build your dream home! Located just minutes from shopping, dining, and other local amenities, this land combines the tranquility of rural living with the convenience or nearby city life. Enjoy ample space and privacy all within the thriving community of Owasso. Don't miss this rare chance to own a premium piece of land m a highly desirable location!
- Type:
- Single Family
- Sq.Ft.:
- 3,006
- Status:
- Active
- Beds:
- 5
- Lot size:
- 0.22 Acres
- Year built:
- 2005
- Baths:
- 3.00
- MLS#:
- 2437457
- Subdivision:
- The Fairways Vi At Bailey Ranch
ADDITIONAL INFORMATION
Looking for a home spacious enough for the entire family, plus your in-laws (without stepping on each other's toes)? This is it! With 5 bedrooms, 3 full bathrooms (so no one?s battling for bathroom time), 2 dining areas (because breakfast deserves its own space), and an office for those work-from-home days, this home offers over 3,000 sq. ft. of comfortable living space. On top of all that the roof is only 2-years old!! You'll love the fresh new flooring in the dining room, front room, and primary bedroom, adding a touch of modern style throughout. Located in one of Owasso?s most sought-after neighborhoods, it?s close to Bailey Elementary and Owasso High School?ideal for busy families. And when you?re ready to unwind, the community has you covered with nearby parks, walking trails, and Bailey Ranch Golf Club just a street over. Whether you?re perfecting your golf game or enjoying a leisurely evening stroll, this home and neighborhood offer a lifestyle you'll love!
- Type:
- Single Family
- Sq.Ft.:
- 2,257
- Status:
- Active
- Beds:
- 4
- Lot size:
- 0.32 Acres
- Year built:
- 2017
- Baths:
- 2.00
- MLS#:
- 2437109
- Subdivision:
- The Champions East
ADDITIONAL INFORMATION
Great home in a small conveniently located neighborhood. Flexible rooms allow for 3 bedroom and an office or 4 bedrooms. Large bright open living room and kitchen area is perfect for entertaining. Plenty of storage in this home with the master closet being big enough to hold all of your clothes and other items and there is a drop zone in the laundry room plus a sink. Oversized covered back porch is perfect for those nice mornings with a cup of coffee and looks out to the fully fenced yard with enough space for a garden, firepit, and more. Garage has room for 2 cars and 3rd car side has been converted to a work and storage area.
- Type:
- Single Family
- Sq.Ft.:
- 2,668
- Status:
- Active
- Beds:
- 4
- Lot size:
- 0.29 Acres
- Year built:
- 1983
- Baths:
- 3.00
- MLS#:
- 2436958
- Subdivision:
- El Rio Vista
ADDITIONAL INFORMATION
Stunning Two-Story Home on a Corner Lot in Highly Desired Owasso. This beautiful two-story home, situated on a spacious corner lot, offers 4 bedrooms, 2.5 baths, and a spacious office or second living area complete with a cozy fireplace. Located in the heart of the highly sought-after Owasso community, this home features a chef’s kitchen with gorgeous cabinetry and sleek granite countertops. The oversized master bedroom provides a relaxing retreat, while the large backyard is perfect for entertaining, complete with a privacy fence, a roomy storage shed, and a refreshing swimming pool—ideal for outdoor living. This home is ready for its next loving owners to make it their own.
$649,900
16124 E 78th Street Owasso, OK 74055
- Type:
- Single Family
- Sq.Ft.:
- 2,788
- Status:
- Active
- Beds:
- 4
- Lot size:
- 0.83 Acres
- Year built:
- 2009
- Baths:
- 3.00
- MLS#:
- 2436763
- Subdivision:
- Eagles Landing
ADDITIONAL INFORMATION
Immaculate Estate resting on nearly an acre in the highly desirable community of Eagle Landing! Enjoy a private Backyard Oasis with a gorgeous heated/cooled in-ground Pool complete with waterfall and slide, an Outdoor Living with fireplace, plus a vast greenbelt on both the south and east sides of the property. This versatile floorplan includes 9ft+ ceilings throughout, a 4-car tandem Garage, stunning hardwoods, a chef’s dream Kitchen, and sleek finishes within every room. The extended foyer opens to the large Formal Dining which flows to the oversized Kitchen equipped with stainless appliances, walk-in pantry, abundant countertop space, and extended bar top making entertaining a breeze! The adjacent Breakfast Room opens to the spacious Family Room featuring soaring ceilings and fireplace. The Primary Suite boasts vaulted ceilings, while the Primary Bathroom offers dual sinks, deep-soaker tub, separate shower, and massive walk-in closet with convenient access to the Utility Room. An additional Bedroom, Full Bathroom, and front Office which can double as a Bedroom complete the first floor. Upstairs features a large Bedroom plus a 4th generous Bedroom with built-ins and an ensuite Bathroom. The Backyard provides a peaceful setting with an expansive covered Patio, Pergola, and sparkling Pool all surrounded by lush professional landscaping, plus an in-ground storm shelter added for peace of mind. This masterpiece has countless amenities to offer!
$454,999
15410 E 87th Street Owasso, OK 74055
Open House:
Sunday, 12/1 2:00-4:00PM
- Type:
- Single Family
- Sq.Ft.:
- 3,235
- Status:
- Active
- Beds:
- 5
- Lot size:
- 0.26 Acres
- Year built:
- 2014
- Baths:
- 4.00
- MLS#:
- 2436988
- Subdivision:
- Park Place At Preston Lakes
ADDITIONAL INFORMATION
Come see this beautiful two-story ranch-style home located near Centennial Park in Owasso, OK. As one of the largest homes in the neighborhood, this 5-bedroom, 3.1-bath property, built in 2014, offers two spacious living areas, a kitchen with an island and bar seating, and a formal dining room perfect for gatherings. With its prime location near excellent schools, shopping, dining, and recreation, this home combines beauty, space, and convenience.
- Type:
- Single Family
- Sq.Ft.:
- 4,073
- Status:
- Active
- Beds:
- 4
- Lot size:
- 1.81 Acres
- Year built:
- 2007
- Baths:
- 4.00
- MLS#:
- 2436406
- Subdivision:
- Clear Brook
ADDITIONAL INFORMATION
Enjoy living in the most privately secluded gated neighborhood in Owasso! Large treed lots, enjoy deer walking through the neighborhood. Home has an over-sized master bedroom with access door to the pool. Large walk in shower and laundry room off the master. Media room upstairs with a wet bar for entertainment. All 3 HVAC systems were replaced in 2023. Very private backyard. THIS IS A MUST SEE!
- Type:
- Single Family
- Sq.Ft.:
- 1,874
- Status:
- Active
- Beds:
- 3
- Lot size:
- 0.21 Acres
- Year built:
- 2012
- Baths:
- 2.00
- MLS#:
- 2437029
- Subdivision:
- Burberry Place
ADDITIONAL INFORMATION
This beautiful 3-bedroom, 2-bath single-story home is just steps from the private neighborhood pool and offers modern comfort with thoughtful design. It features an office/dining room, a spacious kitchen with granite countertops, stainless steel appliances, a corner pantry, and a butler’s pantry. The large bedrooms include a master suite with an en-suite bath, two closets, a separate shower, and a double vanity. The extended patio with a pergola and stunning landscaping creates a perfect outdoor retreat, complemented by a sprinkler system. Additional highlights include a 3-car garage with added insulation and shelving. This home is a perfect blend of function, style, and convenience.
$354,900
7510 E 88th Street Owasso, OK 74055
- Type:
- Single Family
- Sq.Ft.:
- 1,939
- Status:
- Active
- Beds:
- 4
- Lot size:
- 0.18 Acres
- Year built:
- 2021
- Baths:
- 3.00
- MLS#:
- 2436532
- Subdivision:
- Magnolia Ridge I
ADDITIONAL INFORMATION
PRICE REDUCED by 5K and Sellers will pay up to $5,000 of buyers closing costs. Only 3 years old and dramatically cheaper than new construction! Very charming home in a great location just over 2 miles off of HWY 169 and close to just about all of the shopping you can want. Convenience! Attractive and low maintenance LVP flooring in all of the living areas. The Kitchen/Nook/Great Room are an open space that makes this a wonderful home to entertain and live in. Kitchen with granite counters and island, with pendant lights over the island. Built-in appliances and stainless steel wide farmers sink. 2nd faucet at Kitchen sink is filtered and purified drinking water. Whole home water filtration system as well. Stop buying bottled water! Cabinets go to the ceiling, with glass uppers. Breakfast Nook/Dining Area is roomy with lots of natural light from the window and sliding glass door. Private primary suite with walk-in closet, split vanity with two sinks with tall storage cabinet between. Walk-in cultured marble shower is so much easier to clean than ceramic tile and beautiful. All 4 bedrooms have walk-in closets! Front bedroom is currently being used as a Study and has a full closet and rolling barn doors with wood look LVP flooring. Come see it for yourself.
- Type:
- Single Family
- Sq.Ft.:
- 1,320
- Status:
- Active
- Beds:
- 2
- Lot size:
- 2.36 Acres
- Year built:
- 1989
- Baths:
- 2.00
- MLS#:
- 2436892
- Subdivision:
- Tulsa Co Unplatted
ADDITIONAL INFORMATION
Charming Home with Spacious Workshop on 2.36 Acres!** Discover the perfect blend of comfort and functionality in this charming two-bedroom, two-bath home nestled on a sprawling 2.36-acre lot. Ideal for families, hobbyists, or anyone seeking a peaceful retreat, this property offers both tranquility and plenty of space to build your dreams. massive 30 x 40 insulated shop equipped with 220 wiring, heat, and water – perfect for DIY projects, storage, or running a home-based business! This property combines the serenity of country living with the versatility of a spacious workshop, making it a rare find in today’s market. Whether you're looking to unwind in your cozy home or take advantage of the workshop's potential, this place has it all!
- Type:
- Single Family
- Sq.Ft.:
- 3,000
- Status:
- Active
- Beds:
- 5
- Lot size:
- 0.33 Acres
- Year built:
- 2024
- Baths:
- 3.00
- MLS#:
- 2436762
- Subdivision:
- Nottingham Hill
ADDITIONAL INFORMATION
Carolyn Bonus Plan - 5/3/3. 5th Bedroom could be 2nd living upstairs or 4 Bedrooms, 2 Baths downstairs - Granite thru out - Post Tension slab - Guttering - Garage door openers - tankless hot water.
- Type:
- Single Family
- Sq.Ft.:
- 2,389
- Status:
- Active
- Beds:
- 4
- Lot size:
- 1.84 Acres
- Year built:
- 1960
- Baths:
- 3.00
- MLS#:
- 2435329
- Subdivision:
- Tulsa Co Unplatted
ADDITIONAL INFORMATION
Eligible for USDA Financing and Stunningly Renovated! Located on a spacious 1.84 acre lot with mature trees in the heart of Owasso! Showcasing new windows, new roof, and all new systems, this beautiful home boasts sleek, beautiful updates throughout! The Chef's Delight Kitchen features all new cabinets, stainless steel appliances, rich quartz countertops and new fixtures and hardware. Creating the heart of the home, the Kitchen is seamlessly connected to the Dining Area and Living Room. The Primary Suite is massive, featuring a walk-in closet and a luxurious spa-like ensuite Bathroom complete with a double vanity, soaker tub, and floor-to-ceiling tiled shower. There are 3 additional Bedrooms, one with an ensuite Bathroom. A convenient Flex Room can be used as an Office or Game Room! Perfect place to enjoy the essence of country living with the best of modern amenities and all the Owasso conveniences nearby!
$364,405
15914 E 75th Place Owasso, OK 74055
- Type:
- Single Family
- Sq.Ft.:
- 2,046
- Status:
- Active
- Beds:
- 4
- Lot size:
- 0.19 Acres
- Year built:
- 2024
- Baths:
- 2.00
- MLS#:
- 2436675
- Subdivision:
- Stone Creek Of Owasso
ADDITIONAL INFORMATION
The new construction Jasmine plan starts with an open Entry hall w/10' ceiling w/crown molding & 6' niche for art/furniture. Front bedroom with 10' vaulted ceiling. Bedroom hall with very little view into the rooms from the Foyer for privacy. Great Room with 12' vaulted ceiling and wood look ceramic tile. Large Breakfast Nook with glass door to the covered patio. Kitchen with built-in appliances & spacious walk-in pantry, quartz counters and island. Primary Suite includes: wonderful sitting area with 2 windows and an additional window brings in plenty of natural light. Bath with dual bowl vanity, tiled walk-in shower, large walk-in closet with door to Laundry Room. Laundry Room opens to bedroom hall and an additional 2 storage closets. Utility room coming in from the garage includes 48" mudbench and coat closet. Extra 648 cubit feet (m/l) of storage space area in garage perfect for workbench, shelving, motorcycles/bikes, etc... (81 sq. ft. floor space m/l). Tankless water heater and programmable thermostat.
$1,380,000
17776 E Falcon Pass Owasso, OK 74055
- Type:
- Single Family
- Sq.Ft.:
- 4,777
- Status:
- Active
- Beds:
- 4
- Lot size:
- 0.79 Acres
- Year built:
- 2023
- Baths:
- 5.00
- MLS#:
- 2436632
- Subdivision:
- The Bluffs At Stone Canyon Phase Iii
ADDITIONAL INFORMATION
Welcome to the epitome of luxury living in the prestigious 2023 Parade Home nestled within the exclusive, gated edition of The Bluffs @ Stone Canyon. This energy-efficient masterpiece boasts a professionally designed kitchen, two suites downstairs, an office, and a versatile four seasons room, while upstairs offers two additional suites, a spacious game room, and a separate media room. Pair that with an outdoor oasis featuring an in-ground gunite salt-water pool, outdoor kitchen with a built-in grill and drawer refrigerators, and a child-safe retractable cover for safe family fun. With meticulous attention to detail evident in every aspect, from the highly efficient floor plan to the luxurious fittings, this home seamlessly combines comfort with sophistication. Residents enjoy easy access to Stone Canyon and the Patriot Golf Club, with the added convenience of golf cart access, and the peace of mind provided by a whole-home generator. Experience the pinnacle of luxury living in The Bluffs @ Stone Canyon.
- Type:
- Single Family
- Sq.Ft.:
- 1,800
- Status:
- Active
- Beds:
- 4
- Lot size:
- 4.78 Acres
- Year built:
- 1981
- Baths:
- 2.00
- MLS#:
- 2436540
- Subdivision:
- Rolling Meadows
ADDITIONAL INFORMATION
Welcome to your dream home in Owasso, where country living meets modern convenience! Nestled on nearly 5 acres, this beautifully updated property offers a serene and peaceful lifestyle while keeping you close to town amenities. Enjoy stunning evening views and a quiet atmosphere, perfect for unwinding after a long day. The spacious family room is ideal for hosting large gatherings like Thanksgiving with the extended family. The home boasts new hardwood floors and fresh paint in most rooms, along with granite countertops installed in 2022. The kitchen is fully equipped with a new and sleek stainless steel sink, new faucet, and a new garbage disposal. Step outside to a fantastic outdoor living area featuring a plumbed-in grill and a relaxing hot tub. Watch the deer roam your west pasture as you unwind in your own private oasis. With two barns and a shop, there’s plenty of room for storage, hobbies, or even a small farm setup. This home offers the best of both worlds—tranquil country living with the convenience of being close to all that Owasso has to offer. Don’t miss this incredible opportunity to make it yours!
- Type:
- Single Family
- Sq.Ft.:
- 1,954
- Status:
- Active
- Beds:
- 4
- Lot size:
- 0.18 Acres
- Year built:
- 2019
- Baths:
- 2.00
- MLS#:
- 2436382
- Subdivision:
- Keys Landing I
ADDITIONAL INFORMATION
Snag this home just in time for the upcoming Holiday Season. FALL in love with this one of a kind gem in the heart of Owasso!! We've got all the boxes checked on this like NEW home. True four bedrooms, with their own spacious walk-in closets. Master En-suite will be your own little Oasis. Huge walk-in closet, storage galore!! Fully tiled shower, and relaxing whirlpool tub. Fresh exterior paint, and built in lighting under the eve's on the Roof. Perfect for EVERY holiday occasion. Lot's of updates inside the home as well. All new and designer lighting throughout, and wood like tile flooring in the kitchen. You can move right in, with no worries!! Perfect 3-car garage is set up for every inner grease monkey, with storage for your hearts content. Drop down lift in the ceiling, and the ability for all clutter to be hidden. Fully floored attic... For even more storage space. Home is fully wired with Vivint security, and will stay with the home. Rainbird sprinkler system with also stay with the home, and fully programmable. This full brick beauty is waiting for its new owner, and you won't be disappointed. Book your tour today!!
$219,000
207 E 23rd Street Owasso, OK 74055
- Type:
- Single Family
- Sq.Ft.:
- 1,284
- Status:
- Active
- Beds:
- 3
- Lot size:
- 0.17 Acres
- Year built:
- 1978
- Baths:
- 2.00
- MLS#:
- 2436340
- Subdivision:
- Ator Heights Iv
ADDITIONAL INFORMATION
Stop! This is the home that you have been waiting for! This adorable home is what we dream of when we think of our first home. Quiet neighborhood but, close to shopping, dining, and easy access to highways. This home has a wonderful layout with a spacious living room complete with a cozy fireplace! Open to the living room is your dining room that would make a great pair for hosting. The holidays are just around the corner and this galley kitchen will be a prime place for lasting memories with friends and family. Moving towards the other side of the home you are met with two bedrooms and a guest bathroom followed by the primary suite with it's own private bathroom. Just through the backdoor enjoy an evening on your covered patio fora all the fall feels! We can't wait for you to come home!
- Type:
- Single Family
- Sq.Ft.:
- 2,077
- Status:
- Active
- Beds:
- 4
- Lot size:
- 0.2 Acres
- Year built:
- 2014
- Baths:
- 2.00
- MLS#:
- 2436347
- Subdivision:
- Carrington Pointe I
ADDITIONAL INFORMATION
- Type:
- Single Family
- Sq.Ft.:
- 1,456
- Status:
- Active
- Beds:
- 3
- Lot size:
- 0.17 Acres
- Year built:
- 2016
- Baths:
- 2.00
- MLS#:
- 2436298
- Subdivision:
- Maple Glen Iv
ADDITIONAL INFORMATION
This 3 bedroom, two bath home is a one story with an open floor plan. The home features a kitchen with granite countertops, and a large living room. Safe room in garage. It is located in Maple Glen! Neighborhood Pool, Parks and Ponds!
IDX information is provided exclusively for consumers' personal, non-commercial use and may not be used for any purpose other than to identify prospective properties consumers may be interested in purchasing, and that the data is deemed reliable by is not guaranteed accurate by the MLS. Copyright 2024 , Northeast OK Real Estate Services. All rights reserved.
Owasso Real Estate
The median home value in Owasso, OK is $278,500. This is higher than the county median home value of $205,500. The national median home value is $338,100. The average price of homes sold in Owasso, OK is $278,500. Approximately 62.57% of Owasso homes are owned, compared to 33.31% rented, while 4.12% are vacant. Owasso real estate listings include condos, townhomes, and single family homes for sale. Commercial properties are also available. If you see a property you’re interested in, contact a Owasso real estate agent to arrange a tour today!
Owasso, Oklahoma 74055 has a population of 37,559. Owasso 74055 is more family-centric than the surrounding county with 34.75% of the households containing married families with children. The county average for households married with children is 31.95%.
The median household income in Owasso, Oklahoma 74055 is $71,621. The median household income for the surrounding county is $60,382 compared to the national median of $69,021. The median age of people living in Owasso 74055 is 33.3 years.
Owasso Weather
The average high temperature in July is 91.9 degrees, with an average low temperature in January of 26.1 degrees. The average rainfall is approximately 42.4 inches per year, with 7.9 inches of snow per year.
