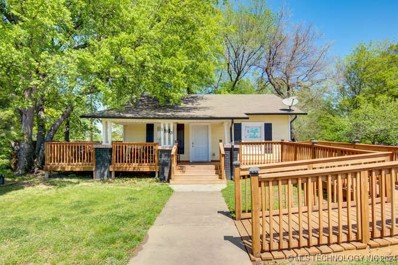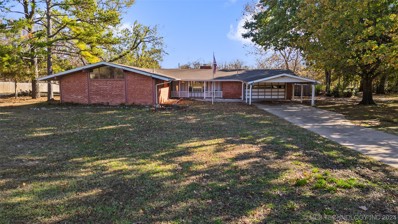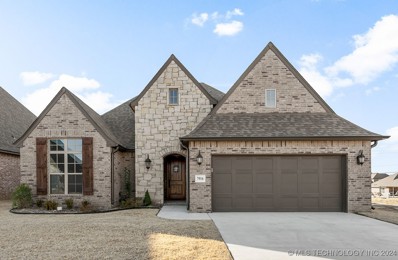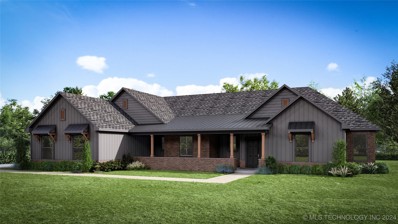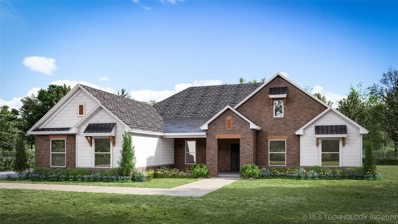Owasso OK Homes for Rent
Open House:
Sunday, 2/16 2:00-4:00PM
- Type:
- Single Family
- Sq.Ft.:
- 4,298
- Status:
- Active
- Beds:
- 4
- Lot size:
- 0.97 Acres
- Year built:
- 2010
- Baths:
- 3.00
- MLS#:
- 2444333
- Subdivision:
- Tanglewood At Stone Canyon
ADDITIONAL INFORMATION
Luxury Living in Stone Canyon! This exquisite home offers hardwood, spacious office. Formal Dining, Great room with Stone Fireplace. Open Concept. Cooks kitchen with Custom Cabinetry and Granite Island and Breakfast Nook. Primary Bedroom offers Private suite with walk-in Shower, and soaking tub. 4/3 Full Bath, Upstairs Media Room. Plenty of Room for entertaining every size Family. 1 Ac Lot and Circle drive. Access to Renowned Patriot Golf course and amenities. Neighborhood Pool Owasso Schools. Minutes to fine dining and Shopping.
- Type:
- Single Family
- Sq.Ft.:
- 3,723
- Status:
- Active
- Beds:
- 4
- Lot size:
- 0.56 Acres
- Year built:
- 2022
- Baths:
- 4.00
- MLS#:
- 2444497
- Subdivision:
- Deer Run At Stone Canyon Ph Iv
ADDITIONAL INFORMATION
Bank Loss = Your Gain!!! Don’t miss this rare opportunity to gain instant equity in the highly desirable Deer Run Addition at Stone Canyon. This stunning bank owned 4-bedroom, 3.5-bath home with a 3-car garage offers all the perks of new construction—without the steep price tag! From its thoughtfully designed floor plan to its premium finishes, this home is perfect for modern living. Whether you’re entertaining or enjoying quiet nights at home, the spacious interiors and quality craftsmanship will impress. Features You'll Love Include: Generously sized bedrooms and bathrooms, Open-concept living areas filled with natural light, A kitchen that's a dream for cooking and gathering, Ample storage with floored attic, and an XL 3-car garage Take advantage of this amazing value in one of the most sought-after neighborhoods.
Open House:
Sunday, 2/16 2:00-4:00PM
- Type:
- Single Family
- Sq.Ft.:
- 2,966
- Status:
- Active
- Beds:
- 3
- Lot size:
- 0.25 Acres
- Year built:
- 2023
- Baths:
- 4.00
- MLS#:
- 2444438
- Subdivision:
- Hawthorne At Stone Canyon - Phase I
ADDITIONAL INFORMATION
A beautiful and perfectly appointed Stone Canyon home, with so many custom features, including a downstairs office that could be a 4th bedroom, with a full bath and closet. With an open floor plan and large rooms and high ceilings, this home is about as perfect as it gets. Downstairs includes a large living room with fireplace, beautiful large windows that view a greenbelt, a large dining area off the kitchen, an office/4th bedroom with full bath and closet, a half bath, a large Primary bedroom (on back of home) with a luxurious bathroom and seasonal closet that enters into the laundry room, a drop zone inside the garage door and a wonderful 3-car garage with Epoxy floors and two electric overhead doors. The kitchen has a large island, pantry and plentiful custom cabinets and a large coffee bar area. The second story has two large bedrooms, a large game room and wonderful bathroom. Extra insulation in the attic and a very energy efficient home. Stone Canyon is a very popular, one of a kind development in the Tulsa Metro Area, with the Patriot Golf Course and so many amenities to enjoy!
- Type:
- Single Family
- Sq.Ft.:
- 2,916
- Status:
- Active
- Beds:
- 6
- Lot size:
- 0.26 Acres
- Year built:
- 2005
- Baths:
- 3.00
- MLS#:
- 2444363
- Subdivision:
- Coffee Creek
ADDITIONAL INFORMATION
Welcome to this stunning 6-bedroom home, perfectly situated on a semi-cul-de-sac in the sought-after Coffee Creek neighborhood. Boasting 6 full bedrooms, 3 bathrooms, a formal dining room, and a spacious game room, this home offers plenty of room for comfortable living and entertaining. Enjoy access to fantastic community amenities, including a pool, park, and scenic ponds. Don’t miss your chance to make this exceptional property your new home!
$535,000
6904 E 86th Place Owasso, OK 74055
- Type:
- Single Family
- Sq.Ft.:
- 2,695
- Status:
- Active
- Beds:
- 3
- Lot size:
- 0.52 Acres
- Year built:
- 2020
- Baths:
- 3.00
- MLS#:
- 2444233
- Subdivision:
- Sheridan Crossing Phase Ii
ADDITIONAL INFORMATION
Custom built home on one level no steps. Blown in insulation with spray foam all exterior walls. Interior storm windows. Energy efficient, central steam humidifier throughout, 4 season low energy gas glass sunroom, Lennox mini split heat & air system in sunroom. 4 person hot tub in sunroom. Sunroom has power blinds. Hidden walk in pantry. Outdoor fireplace with pergola water fountain. Full professional landscaping and full irrigation system. Great entertainment outdoor living. Elevator in garage for storage.
Open House:
Sunday, 2/16 2:00-4:00PM
- Type:
- Single Family
- Sq.Ft.:
- 3,057
- Status:
- Active
- Beds:
- 4
- Lot size:
- 1.28 Acres
- Year built:
- 1998
- Baths:
- 3.00
- MLS#:
- 2443744
- Subdivision:
- Dover Pond
ADDITIONAL INFORMATION
This stunning property in beautiful Dover Pond, offers the perfect blend of modern updates and natural beauty. Inside the home, you will discover brand-new hardwood floors, plush carpet, and fresh paint throughout, creating a bright and inviting atmosphere. The kitchen shines with all-new appliances. The peaceful neighborhood offers a serene, park-like setting, surrounding the home with tranquil views and abundant wildlife. Watch deer and birds from your window, or step outside to explore the gorgeous walking trails. The quiet and picturesque neighborhood is ideal for morning jogs or evening strolls. It also boasts a private pond that is perfect for fishing or enjoying a peaceful paddleboat ride. Don’t miss the opportunity to make this tranquil retreat your new home!
Open House:
Sunday, 2/16 1:00-3:00PM
- Type:
- Single Family
- Sq.Ft.:
- 2,991
- Status:
- Active
- Beds:
- 4
- Lot size:
- 0.27 Acres
- Year built:
- 1994
- Baths:
- 3.00
- MLS#:
- 2443994
- Subdivision:
- Double Oaks
ADDITIONAL INFORMATION
Located in Double Oaks Addition on a corner lot directly across from Elm Creek Park, this beautiful two-story home boasts four spacious bedrooms, an additional office, and a versatile flex room with wet bar, making it perfect for accommodating your family's needs. The home features multiple updates throughout including siding, guttering, columns, windows, exterior doors, some interior paint, the master closet, three beautifully updated bathrooms, GE Profile kitchen appliances as well as a 10x16 Tuff Shed in the backyard. The oversized two-car garage provides ample storage space and includes a secure safe room for peace of mind. This home blends contemporary style with functionality, offering an inviting atmosphere that is both stylish and practical. From the meticulously designed interiors to the well-planned living spaces and front porch pond view, every corner of this home is a testament to quality and comfort.
$340,000
15807 E 91st Street Owasso, OK 74055
- Type:
- Single Family
- Sq.Ft.:
- 3,015
- Status:
- Active
- Beds:
- 7
- Lot size:
- 0.18 Acres
- Year built:
- 2006
- Baths:
- 3.00
- MLS#:
- 2443801
- Subdivision:
- Preston Lakes Iii
ADDITIONAL INFORMATION
Welcome to this stunning 7-bedroom, 3-bathroom home, offering over 3,000 sqft of beautifully designed living space. This spacious gem features an inviting office and boasts a brand-new roof and brand-new AC units, ensuring comfort and peace of mind for years to come. Nestled ina prime location just minutes from shopping centers, dining, and entertainment, this home offers the perfect blend of convenience and tranquility. With all personal items to be removed before closing, this home is ready for you to move right in and make it your own!
$329,900
7407 N 154th Avenue Owasso, OK 74055
- Type:
- Single Family
- Sq.Ft.:
- 1,881
- Status:
- Active
- Beds:
- 4
- Lot size:
- 0.2 Acres
- Year built:
- 2024
- Baths:
- 2.00
- MLS#:
- 2443679
- Subdivision:
- Hawk's Landing
ADDITIONAL INFORMATION
NEW CONSTRUCTION... MOVE IN READY! **The Dean 4 Bed 2 Bath Single-Story** The Dean is a thoughtfully designed home offering 4 bedrooms and 2 bathrooms, perfect for families of any size. The heart of the home is the spacious kitchen, featuring ample cabinet space, granite countertops, a large kitchen island, and stainless-steel appliances. The kitchen overlooks the dining area and expansive family room, providing an open, airy space ideal for both family living and entertaining. The primary bedroom, located just off the family room, serves as a private retreat and includes a large walk-in closet. Additional highlights of this home include a covered rear patio, a tankless water heater, and luxury vinyl flooring throughout the main living areas, kitchen, and bathrooms. The **HOME IS CONNECTED** Smart Home package is also included, offering an Amazon Dot, front doorbell camera, smart lock, home hub, smart light switch, and thermostat for modern convenience and security.
$324,900
7415 N 154th Avenue Owasso, OK 74055
- Type:
- Single Family
- Sq.Ft.:
- 1,831
- Status:
- Active
- Beds:
- 4
- Lot size:
- 0.2 Acres
- Year built:
- 2024
- Baths:
- 2.00
- MLS#:
- 2443675
- Subdivision:
- Hawk's Landing
ADDITIONAL INFORMATION
NEW CONSTRUCTION... MOVE IN READY! **The Justin 4 Bed 2 Bath Single-Story** The Justin is a beautifully designed single-story home that offers modern living with 4 bedrooms and 2 bathrooms. Upon entry, you're welcomed into an open-concept layout that seamlessly connects the kitchen, dining, and living areas, making it ideal for both daily living and entertaining. The kitchen, overlooking the living room, is equipped with high-end finishes, including granite countertops, a 4" granite backsplash, a natural gas range, stainless steel appliances, a spacious kitchen island with a single-bowl sink, and a convenient corner walk-in pantry. The main bedroom, located at the rear of the home for added privacy, serves as a peaceful retreat with an ensuite bathroom featuring a large walk-in shower and an expansive walk-in closet. The three secondary bedrooms, situated toward the front of the home, offer comfort and convenience. Additional highlights include a covered rear patio, tankless water heater, and luxury vinyl flooring in the main living areas, kitchen, and bathrooms. The home also comes with the **HOME IS CONNECTED** Smart Home package, which includes an Amazon Dot, front doorbell camera, smart lock, home hub, smart light switch, and thermostat for ultimate convenience.
$670,000
15907 E 106th Place Owasso, OK 74055
- Type:
- Single Family
- Sq.Ft.:
- 3,748
- Status:
- Active
- Beds:
- 4
- Lot size:
- 0.51 Acres
- Year built:
- 2022
- Baths:
- 4.00
- MLS#:
- 2441797
- Subdivision:
- Prestige Pond
ADDITIONAL INFORMATION
Gated Prestige Pond! This stunning home sits on 1/2 acre with open floor plan - 2 beds/2.5 baths + office down & 2 beds/1 bath + game room up. Impressive details include 16-foot vaulted ceilings in the study, living room, and master suite. The home is appointed with elegant hardwood floors, granite countertops, custom cabinetry, a pot filler, and a charming shiplap accent ceiling. Enjoy the convenience of remote electric window shades in the living room, master bedroom, and study. The stone fireplace adds warmth, while the built-in security and sound systems enhance comfort and safety both inside and on the back patio. The home also features a three-car side-entry garage, a long driveway with ample parking space, A-frame back patio and a sprinkler system for easy maintenance.
- Type:
- Single Family
- Sq.Ft.:
- 2,428
- Status:
- Active
- Beds:
- 4
- Lot size:
- 0.24 Acres
- Year built:
- 2017
- Baths:
- 3.00
- MLS#:
- 2441763
- Subdivision:
- The Champions West
ADDITIONAL INFORMATION
Well cared for home with high end finishes, wood floors, pot filler, custom cabinets, stone fireplace, additional insulation, granite, stone fireplace with TV, Upscale refrigerator, washer/dryer, storm doors, beautifully landscaped with additional sidewalks and trees in backyard, sprinkler system. Has ATT fiber, plantation shutters and shades. Wood ceiling in dining area, wood beams, large master closet. This is a must see single story home.
- Type:
- Land
- Sq.Ft.:
- n/a
- Status:
- Active
- Beds:
- n/a
- Lot size:
- 4.55 Acres
- Baths:
- MLS#:
- 2441770
- Subdivision:
- Tulsa Co Unplatted
ADDITIONAL INFORMATION
Prime commercial just north of 106th St N and Garnett Rd in Owasso. Great location close to medical, shopping, restaurants, and with quick access to Hwy 169 and Hwy 75. Approval of annexation into city limits and rezoning completed.
$320,000
11713 E 84th Place Owasso, OK 74055
- Type:
- Single Family
- Sq.Ft.:
- 2,543
- Status:
- Active
- Beds:
- 3
- Lot size:
- 0.28 Acres
- Year built:
- 1977
- Baths:
- 3.00
- MLS#:
- 2443093
- Subdivision:
- Three Lakes
ADDITIONAL INFORMATION
Recently updated, beautiful home in the middle of Owasso, cul-de-sac lot with sidewalks, and minutes to shopping center. Well maintained, granite countertops, bedroom balcony, walk in closets, large tinted windows with plenty of natural light. Backs up to a green belt and beautiful pond with sidewalk with a fully fenced yard. New gutters, window tint, and new heat pump for upstair! Fridge and detached pantry cabinets stay!
- Type:
- Single Family
- Sq.Ft.:
- 1,398
- Status:
- Active
- Beds:
- 3
- Year built:
- 2018
- Baths:
- 2.00
- MLS#:
- 2441500
- Subdivision:
- Abbott Farms I
ADDITIONAL INFORMATION
Charming starter home in a prime location! This 3-bedroom, 2-bath home features an open floor plan, perfect for modern living. Conveniently situated just outside the hustle and bustle, it's close to shopping, dining, and entertainment. Nestled on a desirable corner lot within the highly-rated Owasso school district, this home offers the ideal blend of comfort and convenience. Don’t miss this opportunity!
$3,500,000
5879 N Eagle Summit Road Owasso, OK 74055
- Type:
- Single Family
- Sq.Ft.:
- 8,133
- Status:
- Active
- Beds:
- 4
- Lot size:
- 1.07 Acres
- Year built:
- 2017
- Baths:
- 6.00
- MLS#:
- 2440862
- Subdivision:
- The Bluffs At Stone Canyon
ADDITIONAL INFORMATION
EXTRAORDINARY 2017 Ironwood Homes estate, situated on over 1 acre within prestigious gated Bluffs at Stone Canyon, overlooking 6 holes of the Patriot Golf Course. This exceptional residence showcases unparalleled quality & attention to detail, with meticulous craftsmanship & high-end finishes throughout. Hand-chiseled wood floors, concrete tile roof & lightning rods, full foam insulation, full water softener/filtration system, and a whole home Generator. Enjoy a 6-car garage with epoxy flooring, providing ample space for boat storage & luxury vehicle parking. 4 bedrooms, with en-suite baths, Master Suite retreat, boasting coffee bar, fireplace, sound system, & sitting room w/breathtaking views. Master bath spa, featuring His & Hers "glamour" closets, Jacuzzi tub w/chroma therapy, shower w/4 heads & full body jets, and direct access to a private exercise room equipped with tanning booth, sauna, & heat/air. Open concept living combines the chef's kitchen & great room, plus a separate formal living & dining space, creating an ideal environment for entertaining. The kitchen is a culinary dream, featuring a Galley sink, built-in accessory storage, Thermador Induction w/gas available, double ovens, massive pantry, All Fridge/All Freezer unit, instant hot water, & Scotsman ice. Executive Office with built-in desk, bookshelves, & outside entry. The estate also boasts 4 fireplaces: 3 indoors & 1 outside, adding charm & warmth to various areas of the home. Experience the ultimate in outdoor living! Infinity-edge pool & hot tub, full outdoor kitchen, fire pots, a full property mosquito misting system, and a heated & sound-equipped lanai that overlooks the beautiful surroundings. Technology and convenience are integrated throughout the home with full Control 4 Smart Home system, offering audio, video, lighting, and cameras, plus a theater room equipped with Dolby Atmos Audio, 4K DLP Laser Projector, Stewart High-Resolution Projector Screen, & full bar with Scotsman ice!
- Type:
- Mixed Use
- Sq.Ft.:
- 837
- Status:
- Active
- Beds:
- n/a
- Lot size:
- 0.22 Acres
- Year built:
- 1928
- Baths:
- MLS#:
- 2441437
- Subdivision:
- Owasso Ot
ADDITIONAL INFORMATION
Business Owners and Investors look no further - AMAZING "Mixed Use" property with lots of charm nestled in the heart of Owasso's Redbud District. Newer Plumbing and Electric Panel. This property offers many opportunities on a large lot with ample parking. Home and Barn being sold AS-IS.
- Type:
- Single Family
- Sq.Ft.:
- 2,238
- Status:
- Active
- Beds:
- 3
- Lot size:
- 4.37 Acres
- Year built:
- 1964
- Baths:
- 2.00
- MLS#:
- 2440844
- Subdivision:
- Tulsa Co Unplatted
ADDITIONAL INFORMATION
Owasso's Red Barn House! Being sold as-is. Spacious home includes 2 living spaces, dining room, and a flex room. Large master suite comes with vaulted ceiling. Property is mostly cleared and comes with a shed, and local photographers' favorite red barn and wooded backdrop on the same 4.373 acres.
$570,000
15003 E 75th Place Owasso, OK 74055
- Type:
- Single Family
- Sq.Ft.:
- 3,387
- Status:
- Active
- Beds:
- 4
- Lot size:
- 1.14 Acres
- Year built:
- 1999
- Baths:
- 3.00
- MLS#:
- 2440513
- Subdivision:
- Willow-wood Estates
ADDITIONAL INFORMATION
A home ready to entertain, work from home, separate the noise/guests/activities with a split plan, storage in the home/attic/garage/shop/loafing shed/smaller storage building, park cars in abundance, 2 neighbors that utilize the cul-de-sac for a quiet road, a shop with endless possibilities, outdoor activities ranging from relaxation to full size recreational activities, and it is all on one property in Owasso, OK! The house boasts fine finishes with spaces that have been freshly remodeled both upstairs and downstairs. The spaces have been recreated upstairs to maximize the bedrooms and social spaces. There are custom touches across the home from the peninsula formated bar area, built in bookshelves and cabinets in the office, classy flooring options utilizing wood and tile, built in storage in the garage, a craft or wrapping room upstairs, and a nice touch of shiplap. The warming tones of the home invite you in to stay and enjoy the space. The shop has a full list of upgrades offering a half bath, epoxied floors, dual electric overhead doors, insulation, heat pump unit for efficiency with heating and cooling the space, connective wifi to keep your connection from the house through the shop, and there hose fitting to connect an outside air compressor for interior use.
- Type:
- Single Family
- Sq.Ft.:
- 2,159
- Status:
- Active
- Beds:
- 3
- Lot size:
- 0.14 Acres
- Year built:
- 2022
- Baths:
- 3.00
- MLS#:
- 2440515
- Subdivision:
- Presley Hollow
ADDITIONAL INFORMATION
SIGNATURE STYLE - 2096 PLAN: 3/2.5/2, Study. Loaded with premium finishes, including wood floors, granite, custom-built cabinets, stone fireplace, spray-foam insulation, 16 SEER AC, 95% efficient furnace, A-frame patio & more! MOVE-IN READY! Exterior upgrades still available.
- Type:
- Single Family
- Sq.Ft.:
- 2,311
- Status:
- Active
- Beds:
- 3
- Lot size:
- 0.23 Acres
- Year built:
- 2001
- Baths:
- 2.00
- MLS#:
- 2440194
- Subdivision:
- Preston Lakes
ADDITIONAL INFORMATION
Complete and gorgeous remodel ready for your family Full brick exterior with covered porch Functional open floorplan with quartz island kitchen and New stainless backless gas range, Quartz countertops in bathrooms Vaulted living room with fireplace, Office or study off entry Split bedroom plan Luxurious Primary suite with double sinks, shower and whirlpool tub, New Vinyl flooring throughout living and hallways , Brand new carpeting in beds and game room, New Plumbing fixtures throughout, Fresh paint inside and out, Brand new Lennox Heat and Air system, New 50 gallon hot water tank, New landscaping, New light fixtures, New black hardware and hanging rods, Brand new overhead garage door opener, Oversized game room upstairs Roof less than four years old, Owners hold active Oklahoma Brokers license.
$382,500
7613 E 82nd Place Owasso, OK 74055
- Type:
- Single Family
- Sq.Ft.:
- 2,312
- Status:
- Active
- Beds:
- 4
- Lot size:
- 0.18 Acres
- Year built:
- 2014
- Baths:
- 2.00
- MLS#:
- 2440154
- Subdivision:
- Carrington Pointe I
ADDITIONAL INFORMATION
Outstanding one-story home in Carrington Pointe! 3 car garage. Great floor plan with 4 bedrooms plus an office. Beautiful kitchen features a vaulted wood beamed ceiling, granite countertops & island, pantry and new dishwasher. Kitchen opens to family room with gas log fireplace. Other home features include premium interior wood trim, hardwood floors in entry and hall, and granite in both bathrooms. Recent updates include new carpeting, new wood flooring in office, new water heater and garage opener. Exterior features sprinkler system, full guttering and new privacy fence. Truly an impressive quality home!
- Type:
- Single Family
- Sq.Ft.:
- 2,541
- Status:
- Active
- Beds:
- 4
- Lot size:
- 0.51 Acres
- Year built:
- 2024
- Baths:
- 3.00
- MLS#:
- 2440024
- Subdivision:
- The Woodlands At Elm Creek
ADDITIONAL INFORMATION
The Jasmine offers a seamless blend of elegance and functionality, making it a perfect choice for families seeking both style and space. The living room boasts striking wood beams, an electric tiled fireplace, and antique brown oak flooring, creating a warm and inviting atmosphere. The luxury continues into the foyer. The updated kitchen showcases painted shaker cabinets, a waterfall countertop, a stacked wall oven and microwave, decorative wood accents, and a stunning vent hood. The primary suite, privately tucked behind the kitchen, features a luxurious bath combo, while the additional bedrooms are thoughtfully positioned on the opposite side of the home for balance. With 4 bedrooms, a bonus room, 2.5 baths, and a mudroom for extra storage, The Jasmine is designed to meet your family's needs with ease.
- Type:
- Single Family
- Sq.Ft.:
- 2,219
- Status:
- Active
- Beds:
- 3
- Lot size:
- 0.6 Acres
- Year built:
- 2024
- Baths:
- 3.00
- MLS#:
- 2440014
- Subdivision:
- The Woodlands At Elm Creek
ADDITIONAL INFORMATION
The Concord, a thoughtfully designed floor plan offers 3 bedrooms, 2.5 bathrooms, and a versatile study—perfect for both growing families or empty nesters. The heart of the home is the stunning kitchen, which boasts a large island, stainless steel appliances, a wall oven with a stacked microwave, and a sleek 4-burner cooktop. The kitchen overlooks the spacious living room, where friends and family can gather around the beautiful gas fireplace with tile surround. Warm wood beams add character to both the living room and the study, which is framed by elegant French shaker doors. The primary suite offers a serene retreat with its private bath, dual sinks, and a large walk-in closet with convenient laundry access. Two additional guest bedrooms are located just off the family room, sharing a large bathroom and hallway for added privacy and comfort.
- Type:
- Single Family
- Sq.Ft.:
- 2,392
- Status:
- Active
- Beds:
- 3
- Lot size:
- 0.51 Acres
- Year built:
- 2024
- Baths:
- 3.00
- MLS#:
- 2440009
- Subdivision:
- The Woodlands At Elm Creek
ADDITIONAL INFORMATION
Discover the Willow, a beautifully crafted floorplan designed exclusively for our new half-acre community. This home seamlessly blends style, comfort, and functionality, with an open layout that connects a spacious family room to a dining area—ideal for gatherings. The family room features an electric fireplace with shiplap siding, while the adjacent study showcases French doors and wood beams for an elegant touch. The kitchen is a chef's dream with a butler’s pantry, wall oven, stacked microwave, and four-burner cooktop, all complemented by quartz countertops throughout. The primary suite, a private retreat, includes a luxurious bath, large shower, and walk-in closet, while two additional bedrooms share a well-appointed hall bath on the opposite side of the home. Thoughtful details like built-in locker cabinets and ample storage space ensure both beauty and practicality. The Willow is the perfect blend of design and functionality, offering a serene living experience in a vibrant new community.
IDX information is provided exclusively for consumers' personal, non-commercial use and may not be used for any purpose other than to identify prospective properties consumers may be interested in purchasing, and that the data is deemed reliable by is not guaranteed accurate by the MLS. Copyright 2025 , Northeast OK Real Estate Services. All rights reserved.
Owasso Real Estate
The median home value in Owasso, OK is $278,500. This is higher than the county median home value of $205,500. The national median home value is $338,100. The average price of homes sold in Owasso, OK is $278,500. Approximately 62.57% of Owasso homes are owned, compared to 33.31% rented, while 4.12% are vacant. Owasso real estate listings include condos, townhomes, and single family homes for sale. Commercial properties are also available. If you see a property you’re interested in, contact a Owasso real estate agent to arrange a tour today!
Owasso, Oklahoma 74055 has a population of 37,559. Owasso 74055 is more family-centric than the surrounding county with 34.75% of the households containing married families with children. The county average for households married with children is 31.95%.
The median household income in Owasso, Oklahoma 74055 is $71,621. The median household income for the surrounding county is $60,382 compared to the national median of $69,021. The median age of people living in Owasso 74055 is 33.3 years.
Owasso Weather
The average high temperature in July is 91.9 degrees, with an average low temperature in January of 26.1 degrees. The average rainfall is approximately 42.4 inches per year, with 7.9 inches of snow per year.
















