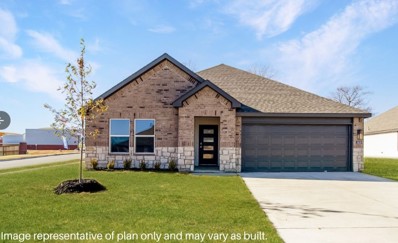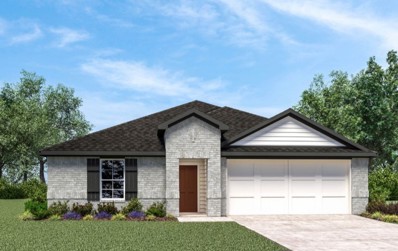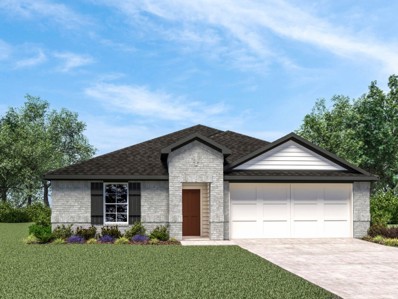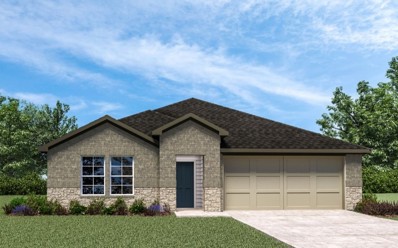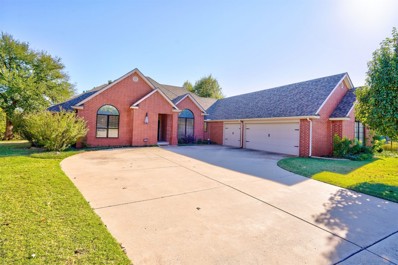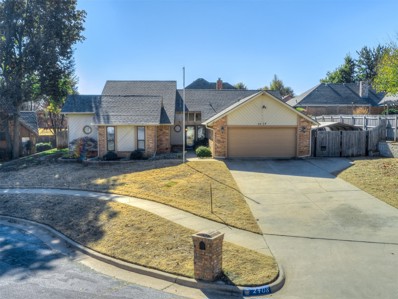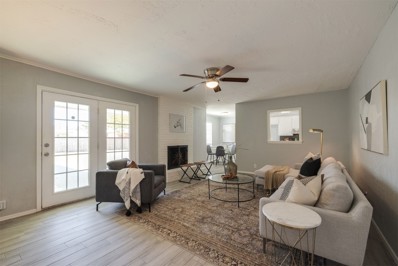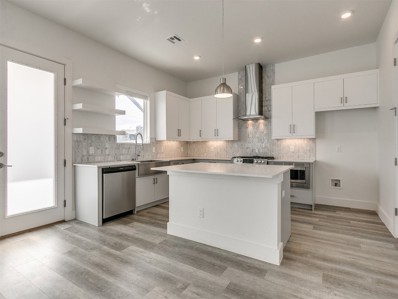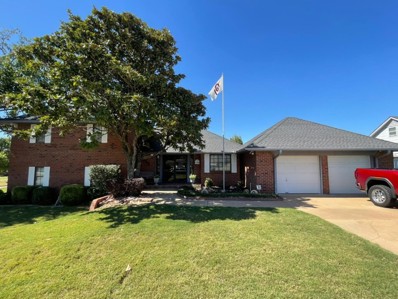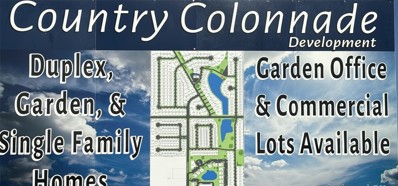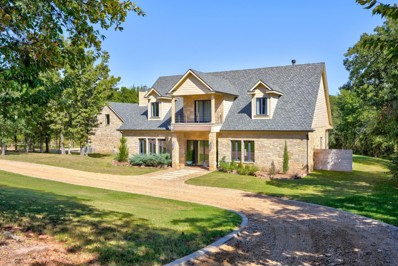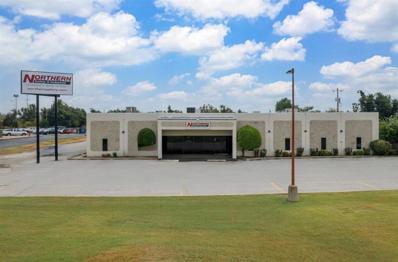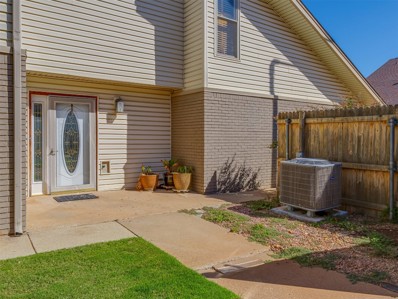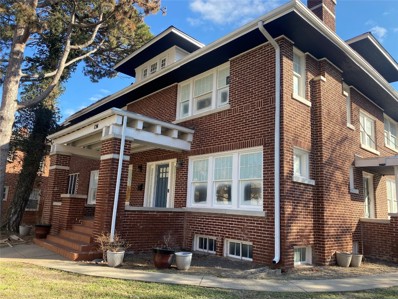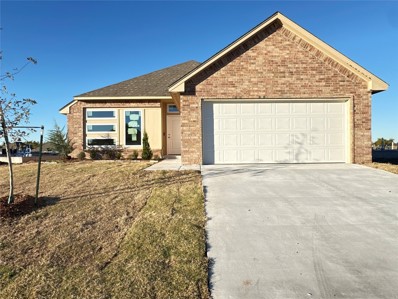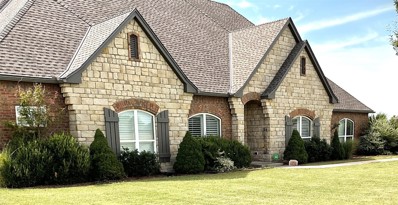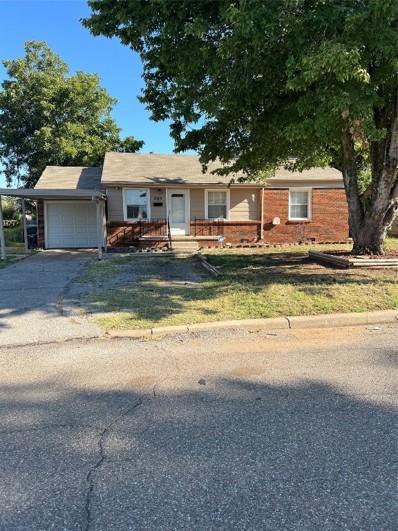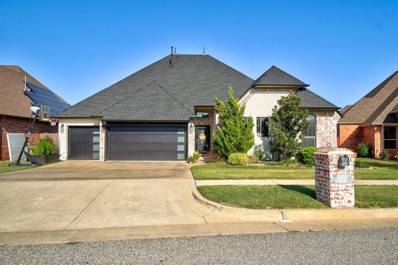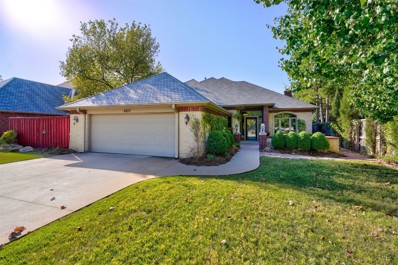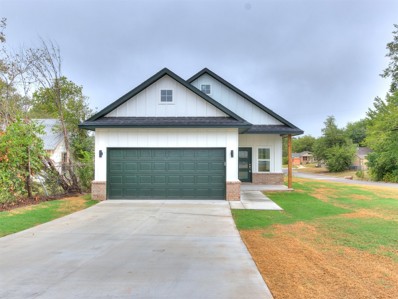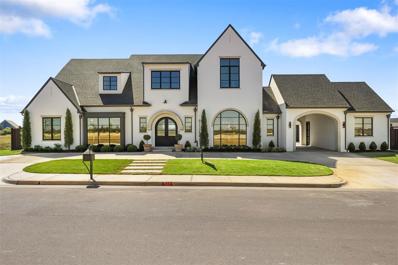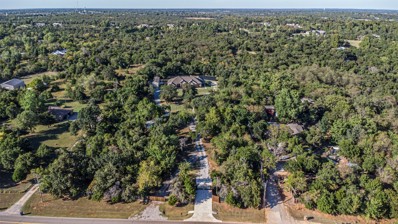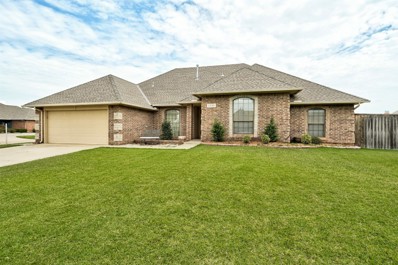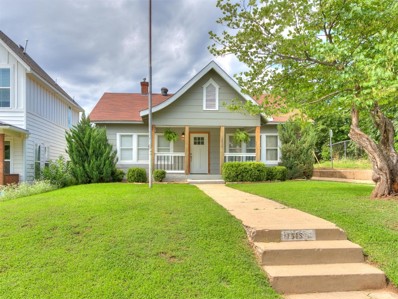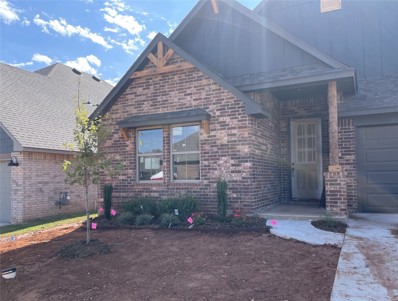Oklahoma City OK Homes for Rent
- Type:
- Single Family
- Sq.Ft.:
- 1,831
- Status:
- Active
- Beds:
- 4
- Lot size:
- 0.14 Acres
- Year built:
- 2024
- Baths:
- 2.00
- MLS#:
- 1138004
- Subdivision:
- Fireside Creek
ADDITIONAL INFORMATION
JUSTIN
- Type:
- Single Family
- Sq.Ft.:
- 1,797
- Status:
- Active
- Beds:
- 4
- Lot size:
- 0.13 Acres
- Year built:
- 2024
- Baths:
- 2.00
- MLS#:
- 1138003
- Subdivision:
- Fireside Creek
ADDITIONAL INFORMATION
CALI
- Type:
- Single Family
- Sq.Ft.:
- 1,797
- Status:
- Active
- Beds:
- 4
- Lot size:
- 0.13 Acres
- Year built:
- 2024
- Baths:
- 2.00
- MLS#:
- 1138000
- Subdivision:
- Fireside Creek
ADDITIONAL INFORMATION
CALI
- Type:
- Single Family
- Sq.Ft.:
- 1,797
- Status:
- Active
- Beds:
- 4
- Lot size:
- 0.13 Acres
- Year built:
- 2024
- Baths:
- 2.00
- MLS#:
- 1137997
- Subdivision:
- Fireside Creek
ADDITIONAL INFORMATION
CALI
- Type:
- Single Family
- Sq.Ft.:
- 2,620
- Status:
- Active
- Beds:
- 4
- Lot size:
- 0.3 Acres
- Year built:
- 1995
- Baths:
- 3.00
- MLS#:
- 1137973
- Subdivision:
- Rosemeade On Spring Creek
ADDITIONAL INFORMATION
Drive up to this freshly painted contemporary style home nestled in a quiet cul-de-sac on a gorgeous large lot. Enter into a charming open living and dining area accompanied by soaring ceilings designed to create a feeling of comfort and serenity. Observe the beauty of the gorgeous landscape through tall windows that welcome the natural light that ushers in a fabulous atmosphere. Allow the wood floors to accompany you into a large family room complete with electrical blinds and a snug fireplace that is sure to set the tone for a warm and inviting romantic evening. Step into a master bedroom and bathroom with his and her closets and a luxurious jetted tub that allows you to unwind and recharge from those long days at work. Take advantage of a private patio, surrounded by greenery and the sounds of nature where you can entertain family and friends, or just sit back and enjoy watching the sun come up while sipping on your favorite coffee. Book your journey today.
- Type:
- Single Family
- Sq.Ft.:
- 2,219
- Status:
- Active
- Beds:
- 3
- Lot size:
- 0.26 Acres
- Year built:
- 1983
- Baths:
- 2.00
- MLS#:
- 1137654
- Subdivision:
- Village Green
ADDITIONAL INFORMATION
Welcome to this exquisite home in the peaceful Village Green Neighborhood, part of the highly sought-after Westmoore school district. With three bedrooms, two baths, and a generous 2,219 sqft of living space, this property offers abundant room for comfortable living and entertaining with family and friends for the holidays or even hosting an OU football game. This exceptional home has been lovingly maintained and enjoyed by two discerning owners, ensuring it is in impeccable condition. As you step inside, you are welcomed into an open living and dining area bathed in natural light, creating a warm and inviting ambiance. Adjacent to this space is an eat-in kitchen, perfect for casual dining and gatherings. The primary suite is a true retreat, featuring a spacious walk-in closet and two additional closets, providing ample storage space for your convenience. The updated en-suite bath exudes modern elegance and functionality, enhancing daily routines. Functionality is paramount in the design of this home, evident in the two-car garage that provides secure parking and plenty of room for storage. An in-ground storm shelter adds an extra layer of safety. Outside, you'll find a well-maintained storage building, ideal for tools and equipment, and an additional covered storage area adjacent to the garage, ensuring all your storage needs are met. The backyard features a spacious covered deck, perfect for outdoor dining, entertaining, or simply enjoying the serene surroundings. In 2022, a new roof was installed, showcasing the property's maintenance and longevity commitment, solar panels were installed as well, no electric bills. This meticulous care extends throughout the home, making it a rare find in today's market. Don't miss the opportunity to make this remarkable home yours. Its prime location, pristine condition, and thoughtful design make it a standout choice. Schedule a visit today to experience the timeless charm of this beautiful home.
- Type:
- Single Family
- Sq.Ft.:
- 2,079
- Status:
- Active
- Beds:
- 4
- Lot size:
- 0.22 Acres
- Year built:
- 1961
- Baths:
- 3.00
- MLS#:
- 1137651
- Subdivision:
- Stonegate
ADDITIONAL INFORMATION
Charming Move-In Ready Home with Modern Updates Near Lake Hefner! Welcome to this beautifully updated home in a quiet, established neighborhood, just minutes from shopping, dining, and Lake Hefner. Featuring modern wood-like tile flooring, the home includes recent updates such as (2021) roof, electrical, plumbing, and a fresh concrete driveway. Start your mornings in the second living space, where large windows fill the room with natural light, perfect for enjoying your coffee. In the evening, unwind in your spacious main living area by the cozy fireplace. The kitchen offers room for a kitchen table and there is an additional dining area, ideal for entertaining. With an office space and an inside utility room, this home provides everything you need! The large backyard offers plenty of space to relax or host outdoor gatherings. Don’t miss out on this move-in-ready home in a highly sought after location!
- Type:
- Single Family
- Sq.Ft.:
- 1,688
- Status:
- Active
- Beds:
- 3
- Lot size:
- 0.07 Acres
- Year built:
- 2021
- Baths:
- 3.00
- MLS#:
- 1137783
- Subdivision:
- Highland Pointe
ADDITIONAL INFORMATION
This home is in a gated subdivision is in the Blue Ribbon Award Winning Edmond Public School District! It's a small zero lot yard, so there's not much to mow & is fenced in. This 2 story home is nearly new and built in 2021 with a beautiful Contemporary Design & open concept with a gorgeous kitchen and large ISLAND. The Kitchen includes: Stainless Steel Appliances, Stainless DownDraft, Quartz Countertops, Stainless Farmhouse Sink, Gas Kitchen Stove, Built-in Stainless Microwave & Dishwasher., & Contemporary Chandeliers & Lighting throughout. All Bedrooms have Big closets, sprinkler system,& home has a security system. A half Bath is downstairs & the Living Room has a modern built-in Fireplace. All Bedrooms are Upstairs with 2 full Baths upstairs along with a Bonus/Loft area for a Second Living Room, Study, /Office, or Exercise room, etc. There is a community basketball court, playground, and small lake inside the gate. Coming in 2025 or the beginning of 2026 is a fitness center, swimming pool, a bigger lake with a walking trail, & a dog park in Phase 2. Highland Pointe is a new gated subdivision with location, location, location & is near Quail Springs Mall, Chisholm Creek shops, restaurants, Costco, & more!
- Type:
- Single Family
- Sq.Ft.:
- 2,745
- Status:
- Active
- Beds:
- 4
- Lot size:
- 0.25 Acres
- Year built:
- 1977
- Baths:
- 3.00
- MLS#:
- 1139384
- Subdivision:
- Village Green
ADDITIONAL INFORMATION
Charming all-brick home on a corner lot with an inground pool! Features hardwood floors, updated kitchen with granite counters and white cabinets, and newer A/C and roof. Relax in the fenced backyard with an arbor. Great location!
- Type:
- Land
- Sq.Ft.:
- n/a
- Status:
- Active
- Beds:
- n/a
- Lot size:
- 0.1 Acres
- Baths:
- MLS#:
- 1137836
- Subdivision:
- The Colonnade
ADDITIONAL INFORMATION
$1,750,000
7600 N Coltrane Road Oklahoma City, OK 73121
- Type:
- Single Family
- Sq.Ft.:
- 4,739
- Status:
- Active
- Beds:
- 4
- Lot size:
- 4.12 Acres
- Year built:
- 2014
- Baths:
- 4.00
- MLS#:
- 1137951
- Subdivision:
- Unpltd Pt Sec 05 12n 2w
ADDITIONAL INFORMATION
Presented for the first time, this one of a kind estate is nestled on four secluded acres of serene terrain, offering the perfect blend of luxury and tranquility. Custom-built by the current owners in 2014, this property boasts four spacious bedrooms and three and a half bathrooms. The expansive grounds allow one to live in an inviting oasis while still being conveniently located just minutes from downtown Oklahoma City. At the approach, a crushed granite driveway winds gracefully through the trees, enhancing the sense of tranquility that blankets the entire area. From the front door, the old-growth trees are visible beyond the formal dining area and the resort-like pool. The outdoor entertaining area is complemented by a relaxing hot tub and a fully equipped outdoor kitchen—an entertainer’s dream. Thoughtfully designed for both comfort and style, beautiful features and finishes are found in every room. Striking fireplaces are perfect for cozy gatherings. The primary suite includes its own fireplace and a luxurious soaking tub, creating a warm and relaxing retreat. A home gym and a home office offer practicality and luxury. Stunning floating stairs add a modern architectural element, creating an open and airy atmosphere. Unique imported Asian antiques are artfully incorporated as doors and vanities, adding character and elegance throughout the space. A 685 square foot two-bedroom guesthouse provides ideal accommodations for extended visitors. (Not included in listing square footage.) Geothermal energy makes the property sustainable and efficient. This first offering combines modern sophistication with the charm of a truly unique retreat.
- Type:
- Industrial
- Sq.Ft.:
- 16,050
- Status:
- Active
- Beds:
- n/a
- Lot size:
- 1.78 Acres
- Year built:
- 1980
- Baths:
- MLS#:
- 1137895
ADDITIONAL INFORMATION
Talk about a value add, promote your business on this giant 2-sided billboard visible from I-44 and NW 36th. The facility comes with above average buildout of climate offices totaling approximately 8,389 sf, recently renovated, including new paint and carpet (see pictures). The remaining 7,661 sf of warehouse is open with shop bathroom, all of which opens into a huge double fenced back lot, with room for expansion subject to City approval. Other features include two 14' x 10' overhead doors and one 8' x 10' dock-high truck well with overhead door. Very heavy electrical, including high-voltage 480V 3-phase electric (to be verified by the user). The front parking is paved with roughly 52 striped parking spaces, while the back fenced lot of estimated 1.3 acres fenced, lends itself to huge equipment parking, conex’s, work truck fleet or overflow parking for above average workforce. This is truly a unique opportunity for any company with a large staff and/or equipment user that needs room to store, park and grow. There is an audible alarm up front, so call for an appointment. The office area offers 15+ climate-controlled offices, including a large conference and training room, and flexible bullpen-style setups. If more warehouse was needed, it would be easy and cost effective to remove offices to achieve the right balance of office to warehouse. Don’t miss this incredible opportunity! Contact us for more details or to schedule a tour.
- Type:
- Condo
- Sq.Ft.:
- 1,683
- Status:
- Active
- Beds:
- 3
- Year built:
- 1982
- Baths:
- 3.00
- MLS#:
- 1137619
- Subdivision:
- Benttree
ADDITIONAL INFORMATION
Welcome to your dream condo! This spacious 1,683 square foot, 3-bedroom, 2.5-bathroom home offers a blend of comfort and convenience. Enjoy the cozy ambiance of the brick fireplace in the living area, and whip up your favorite meals in the well-appointed eat-in kitchen with an adjacent dining area. The attached 2-car garage provides ample storage, while the fenced-in patio offers privacy and a perfect spot for outdoor relaxation. Step outside to find the community pool just a few steps away, perfect for unwinding on warm days. This gated community ensures peace of mind, with the HOA taking care of exterior maintenance, allowing you more time to enjoy your surroundings. With no rentals allowed, this owner-occupied community is highly sought-after. Don't miss the chance to make it yours! The seller is offering a $2,000 flooring credit to the buyers!
$1,665,000
124 NW 15th Oklahoma City, OK 73103
- Type:
- Other
- Sq.Ft.:
- 6,270
- Status:
- Active
- Beds:
- 9
- Lot size:
- 0.37 Acres
- Year built:
- 1902
- Baths:
- 11.00
- MLS#:
- 1137411
- Subdivision:
- Fays Add
ADDITIONAL INFORMATION
Historic Bed and Breakfast Opportunity This 85% complete luxury bed and breakfast is ideally situated just blocks from the vibrant Midtown District’s dining and entertainment options. Offering 9 boutique suites and a kids' loft, the property’s Prairie Style architecture beautifully marries historic charm with modern comforts. All bathrooms feature completed tile work, with the honeymoon suite boasting heated bathroom floors. Finish work needed includes final paint, vanities, kitchen backsplash, and granite countertops. The expansive outdoor space features a pool, hot tub, outdoor kitchen, and a venue ideal for intimate weddings. The property also allows space for an on-site manager, ensuring seamless operations and personalized guest services. Zoned R4 with nine on-site parking spaces, it has been appraised at $1,665,000 as-is (2022) with a $1,938,000 completion value. Business pitch deck and appraisal available in supplementals. Owner is a licensed real estate professional.
Open House:
Saturday, 11/16 10:00-5:00PM
- Type:
- Single Family
- Sq.Ft.:
- 1,506
- Status:
- Active
- Beds:
- 3
- Lot size:
- 0.13 Acres
- Year built:
- 2024
- Baths:
- 2.00
- MLS#:
- 1137828
- Subdivision:
- Palermo Place
ADDITIONAL INFORMATION
The Charleston Elite floor plan is a stunning open-concept home that truly checks all the boxes. The open concept living room flows into the dining and the kitchen, where a massive free-standing island anchors the kitchen, providing ample counter space and cabinetry. The pantry is a must-have! This home boasts premium features, including wood-look tile throughout the main living areas, your choice of granite or quartz countertops, Samsung stainless steel appliances, and elevated ceilings. Outside, the home is fully sodded with an upgraded landscaping package, adding to its incredible curb appeal. The elegant primary suite is a true retreat, complete with a Schluter-tiled shower, and a raised vanity. Two additional bedrooms offer generous space and large closets. The covered back patio is perfect for sipping your morning coffee or relaxing with an evening glass of wine. This home also features stunning exterior upgrades, including front stonework and a high-pitched 8/12 roof for added curb appeal. Residents of Palermo Place will enjoy the convenience of nearby major retailers, restaurants, and entertainment along I-35, plus easy access to the Oklahoma City metro area. Palermo Place offers incredible community amenities, including a pool, fitness center, playground, clubhouse, and nature trails. With its prime location near I-240, I-35, and I-44, the community provides quick access to Tinker AFB, the University of Oklahoma, Paycom, Devon, Top Golf, and more, all within a 20-30 minute drive. Don't miss your opportunity to own this exceptional home—schedule your appointment today!
- Type:
- Single Family
- Sq.Ft.:
- 3,753
- Status:
- Active
- Beds:
- 4
- Lot size:
- 1 Acres
- Year built:
- 2013
- Baths:
- 5.00
- MLS#:
- 1137787
- Subdivision:
- Olde Rockwell Estate 2
ADDITIONAL INFORMATION
Olde Rockwell Estates is a neighborhood that was developed as a quiet, get-away community, with large one acre lots and room between neighbors, all while being not so far away from city life. I am one of the larger homes in the neighborhood, and was built with great care by the custom builder that designed me. There are many things I can boast about, but features that set me apart include full baths adjacent to every bedroom, making me a good choice for multi-generational living. I also have two half-baths for my guests to enjoy, two dining areas, two living areas, and a dedicated room for a study, library or music room. My three-car garage is oversized to allow enough room for large vehicles, plus my mud bench, tools and garden equipment storage. Inside, I have a lot of storage spaces, designed to house your holiday and craft supplies, linens, decorator items, as well as hanging items. I can also boast about being a comfortable place to live, since I am fortunate to be a full foam insulated house, which requires much less energy to stay comfortable year-round. My bonus room has its own storage, including access to floored and insulated attic spaces, adding to the storage possibilities that I provide. I have an in-ground storm shelter, filtered water in my kitchen and a tankless hot water heater. My large, covered patio has a view of a great backyard, and is shielded from the afternoon sun. My yard is large enough to add a pool, and a shop, and plenty of room to entertain. In fact, in addition to all of the sports activities in my yard, I hosted a wedding several years ago for around 100 guests. And, a shop has been designed and approved for my yard, with plans available to my new owners. I am the perfect distance to schools, shopping, medical facilities, and the highway system that will take you anywhere you want to go. I’m ready to meet my new owners, share my wonderful environment with them, and begin a new chapter in my story.
- Type:
- Single Family
- Sq.Ft.:
- 1,165
- Status:
- Active
- Beds:
- 3
- Lot size:
- 0.29 Acres
- Year built:
- 1948
- Baths:
- 1.00
- MLS#:
- 1137773
- Subdivision:
- Country Estates Add
ADDITIONAL INFORMATION
Charming 3 bed 1 bath one car garage. freshly painted, new carpet, newer windows. car port. storm shelter, covered patio, large back yard. big storage shed . two bedrooms have orig hardwood floor, bonus/laundry room could be used a family room/game room
- Type:
- Single Family
- Sq.Ft.:
- 2,654
- Status:
- Active
- Beds:
- 4
- Lot size:
- 0.19 Acres
- Year built:
- 2013
- Baths:
- 3.00
- MLS#:
- 1137759
- Subdivision:
- Silver Leaf East Sec 1
ADDITIONAL INFORMATION
Beautiful home located in the sought after Mustang school district. This home has 4 bedrooms, 3 bathrooms, 2 livings areas, formal dining area and a spectacular remodeled kitchen with a huge pantry, Quartz countertops , island, and plenty of Cabinets, Tall ceilings . Talk about curb appeal, you will love the updated exterior brick with stucco and high quality, Modern ,insulated (new )garage doors. It comes with storm shelter and storage building Home also has a Quiet Cool Fan which helps keep your home cool and your utility bills low. What more could you ask for? Schedule your showing today!
- Type:
- Single Family
- Sq.Ft.:
- 3,465
- Status:
- Active
- Beds:
- 3
- Lot size:
- 0.2 Acres
- Year built:
- 2006
- Baths:
- 3.00
- MLS#:
- 1137538
- Subdivision:
- Nichols Hills Glenbrook
ADDITIONAL INFORMATION
Beautifully maintained & located on a quiet cul-de-sac; this fabulously well-built, glorious estate is ready for a new owner to love and enjoy! A majestic courtyard welcomes you home to a SPACIOUS floorplan, complete with tall ceilings, bright windows, gorgeous wood flooring, beautiful crown molding and elegant finishings throughout. A grand dining room, private wet bar, and powder bath is just PERFECT for entertaining family and friends! You will love the open kitchen featuring granite countertops, beautiful tile backsplash, large island, pantry, and built-in stainless-steel appliances. The home boasts a functional layout, complete with large bedrooms, updated flooring, big walk-in closets, and jack & jill bath. The primary bedroom suite is ENORMOUS, featuring elegant lighting, built-in bookshelves, and a cozy fireplace. You will be blown away by the luxurious “his & hers” primary en-suite bath with separate vanities, large soaker tub, walk-in tile shower. The primary suite also features MASSIVE walk-in closet, with an abundance of built-ins, seasonal racks, and tons of additional storage. Other great features include additional custom dining/living space added by the builder, plantation shutters, stationary desk space, large laundry with delicate sink, and a low-maintenance yard!
- Type:
- Single Family
- Sq.Ft.:
- 1,419
- Status:
- Active
- Beds:
- 3
- Lot size:
- 0.16 Acres
- Year built:
- 2024
- Baths:
- 2.00
- MLS#:
- 1137648
- Subdivision:
- Harmony Hill Add
ADDITIONAL INFORMATION
Welcome to this beautiful new construction home with 3 bedrooms and 2 bathrooms and 10ft ceilings throughout the home! As you walk into the front door, you will be greeted with an open living room with a cozy fireplace and wood-look tile that flows into the kitchen. The kitchen features granite countertops, stainless steel appliances, a walk-in pantry, and ample cabinet space. The primary bedroom is a private retreat, featuring an en-suite bathroom equipped with granite countertops, double sinks, a beautiful walk-in shower, and a large walk-in closet! Just minutes from OU medical, downtown OKC, shops, and restaurants! Plus, walking distance to the future NE 23rd St Enhancement Project that aims to create a safer, and more vibrant corridor! Don't miss this adorable, move-in ready home!
- Type:
- Single Family
- Sq.Ft.:
- 4,716
- Status:
- Active
- Beds:
- 4
- Lot size:
- 0.35 Acres
- Year built:
- 2024
- Baths:
- 5.00
- MLS#:
- 1137460
- Subdivision:
- Manors/annecy
ADDITIONAL INFORMATION
Just Completed and Move in Ready! STUNNING transitional styled home features open living, kitchen and breakfast, formal dining, study, 4 Bedrooms & 2nd Living. Two Ensuite bedrooms with full baths and guest bath downstairs. Two bedrooms, 2 baths and game room/2nd living and walk out attic & storage access upper level. Move from room to room and see and feel the quality finishes and amenities! High ceilings with crown molding, wood floors, Quartz & Dekton countertops. Well appointed kitchen with island, beautiful cabinetry, Thermador stainless steel appliances including built in refrigerator and chef prep sink! Walk-in pantry with counter-top space for small appliances and coffee bar! Perfectly located Wet-bar with icemaker and beverage center accessible from Kitchen, Dining and Entry! Perfect for Entertaining! Stunning from the floor, large picture windows, bring the outside into the front and back rooms of the house! Enjoy the spacious covered patio with fireplace, refrigerator and outside grill in your fenced in private backyard spacious enough to add a pool. Circle drive, porte-cochere and 4 car garage (allowing up to 6 car covered parking) add to the functionality and beauty of this stunning new build which exudes elegance! The Manors of Annecy is gated & features a 16-acre park presenting multiple lakes, bicycle/jogging/walking trails, tree lined streets and substantial landscaping. All this and more located in one of OKC's newest luxury neighborhoods. Conveniently located close to Highways, Shopping, Restaurant, Hospitals and more! Make your appointment today!
- Type:
- Single Family
- Sq.Ft.:
- 3,052
- Status:
- Active
- Beds:
- 4
- Lot size:
- 7.57 Acres
- Year built:
- 1996
- Baths:
- 4.00
- MLS#:
- 1137732
- Subdivision:
- Unpltd Pt Sec 17 11n 1w
ADDITIONAL INFORMATION
Amazing gated 4-bedroom home with 3.5 baths on 7.57 acres with updated kitchen and updated master bathroom. The property has a single wide trailer. One single wide trailer is in livable condition with 2 bedrooms and 2 baths. There is a storage shed on the property that is 11x15. There is so much potential with the 7.5 acres within Oklahoma City. There is no HOA. Solar panels installed on property and transferable to new homeowner. New roof installed this August. Perfect property for extended family and for family to have room to roam and raise pets or animals.
- Type:
- Single Family
- Sq.Ft.:
- 2,370
- Status:
- Active
- Beds:
- 3
- Lot size:
- 0.26 Acres
- Year built:
- 1988
- Baths:
- 3.00
- MLS#:
- 1137564
- Subdivision:
- Greenbriar Kngsridge 2
ADDITIONAL INFORMATION
Come take a look at this lovingly cared for 1 owner, pet free home in the heart of the Moore school district. Enjoy the spaciousness of all the rooms including the secondary bedrooms. The formal dining could be closed off for an office if needed. The updated kitchen with granite countertops, tumbled stone backsplash, island with ample cabinets and storage is open to a wonderful 2nd living space with beautiful wood floors with access to the covered patio. This space could also be used as a large dining space. 2013 new heating system taken overhead. Roof replaced in 2013. A new hot water heater was installed in 2023. This gem has beautiful woodwork throughout. Enjoy the central location to all the amenities the area has to offer. The seller is offering a $3000 paint or flooring allowance with an acceptable offer.
- Type:
- Single Family
- Sq.Ft.:
- 1,236
- Status:
- Active
- Beds:
- 3
- Lot size:
- 0.17 Acres
- Year built:
- 1920
- Baths:
- 1.00
- MLS#:
- 1137625
- Subdivision:
- Summers Place Add
ADDITIONAL INFORMATION
This historic updated 3-bedroom cottage bungalow will impress you and is in such a desirable area! The Plaza District, McKinley Park, Midtown all within walking or bike riding distance. Just minutes away from Bricktown, Thunder games, Scissortail Park! This home has such a great floor plan, original hardwood floors, granite countertops, new AC from 2023, stainless steel appliances...plus a nice large backyard...you will love this home for years to come!
- Type:
- Single Family
- Sq.Ft.:
- 2,218
- Status:
- Active
- Beds:
- 3
- Lot size:
- 0.17 Acres
- Year built:
- 2024
- Baths:
- 3.00
- MLS#:
- 1137551
- Subdivision:
- Cedar Ridge At Morgan Creek Section 4
ADDITIONAL INFORMATION
Move In Ready Mid November! The London at Morgan Creek is located within the esteemed Mustang school district. Featuring the Fresh & Airy design package, this home has a 3-car garage, covered back patio, fully fenced yard, blinds, an included refrigerator and a flex room! The open living room and kitchen boasts a gas fireplace, large windows, a large island and pull-out trash for convenience. Nestled in the far corner of the home, the primary suite provides a luxurious escape with a lavish bath featuring a 6ft tub, walk-in shower with Schluter waterproofing and massive walk-in closet. Adjacent is a versatile flex room with French doors, ideal for a home office, game room, or hobby space. The other two bedrooms have ample space and share a Jack and Jill bath. Situated on a 7,500 sq. ft. lot facing north, additional amenities include a full sprinkler system, tankless water heater, healthy air filtration system, in ground storm shelter and smart system. This Zero Energy Ready Home is unrivaled among other energy-efficient homes with its superior design and construction. Adhering to the highest standards for energy efficiency, comfort, and air quality, it promises long-term savings. Some innovations include a thermal enclosure, water and moisture barrier, ENERGY STAR® appliances, high-performance windows, a perfectly sized HVAC system, and so much more. At Morgan Creek, community amenities include a pond, playground, pavilion with picnic tables and convenient access to downtown, shopping and the airport.

Copyright© 2024 MLSOK, Inc. This information is believed to be accurate but is not guaranteed. Subject to verification by all parties. The listing information being provided is for consumers’ personal, non-commercial use and may not be used for any purpose other than to identify prospective properties consumers may be interested in purchasing. This data is copyrighted and may not be transmitted, retransmitted, copied, framed, repurposed, or altered in any way for any other site, individual and/or purpose without the express written permission of MLSOK, Inc. Information last updated on {{last updated}}
Oklahoma City Real Estate
The median home value in Oklahoma City, OK is $230,750. This is higher than the county median home value of $193,400. The national median home value is $338,100. The average price of homes sold in Oklahoma City, OK is $230,750. Approximately 54% of Oklahoma City homes are owned, compared to 36.04% rented, while 9.97% are vacant. Oklahoma City real estate listings include condos, townhomes, and single family homes for sale. Commercial properties are also available. If you see a property you’re interested in, contact a Oklahoma City real estate agent to arrange a tour today!
Oklahoma City, Oklahoma has a population of 673,183. Oklahoma City is more family-centric than the surrounding county with 32.22% of the households containing married families with children. The county average for households married with children is 30.67%.
The median household income in Oklahoma City, Oklahoma is $59,679. The median household income for the surrounding county is $58,239 compared to the national median of $69,021. The median age of people living in Oklahoma City is 34.9 years.
Oklahoma City Weather
The average high temperature in July is 92.9 degrees, with an average low temperature in January of 27.1 degrees. The average rainfall is approximately 35.6 inches per year, with 5.8 inches of snow per year.
