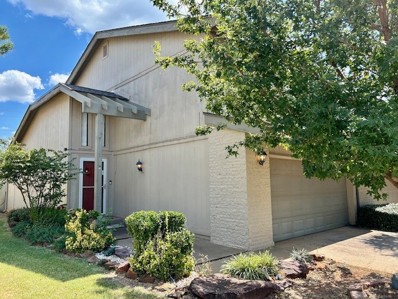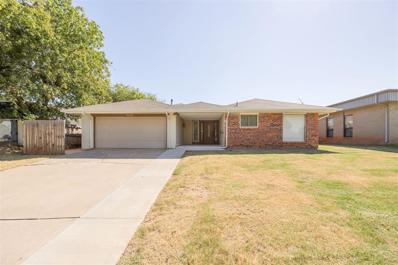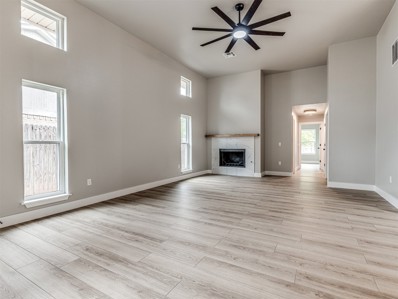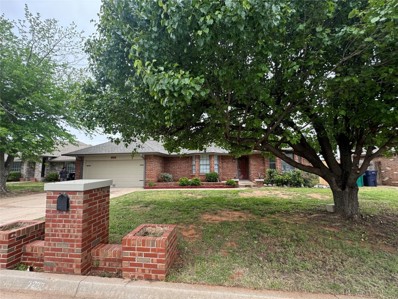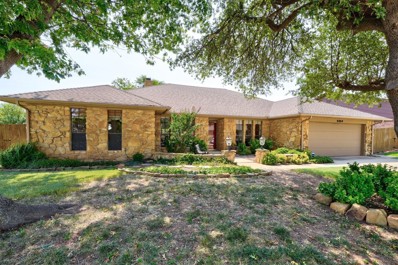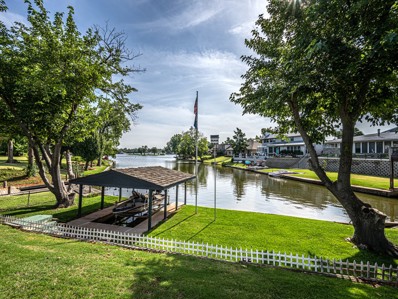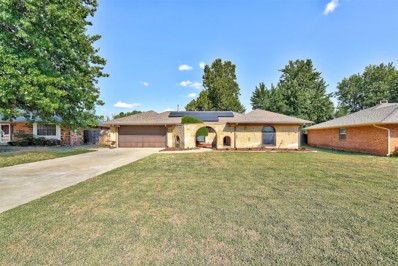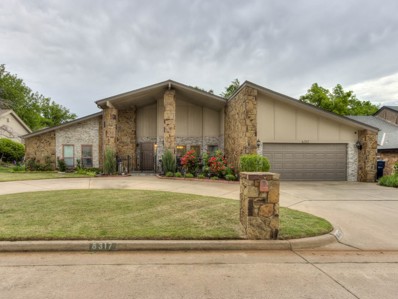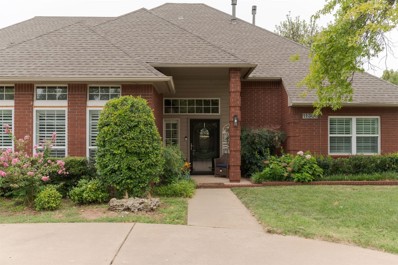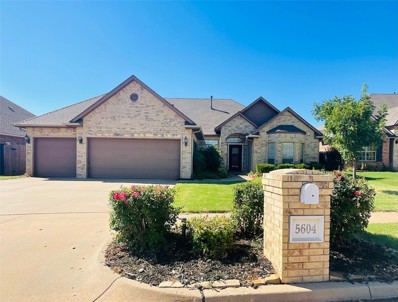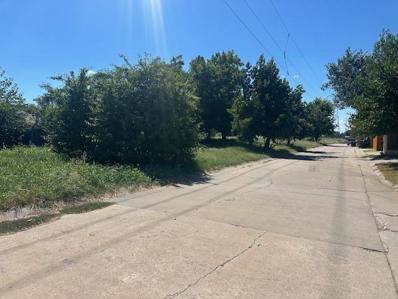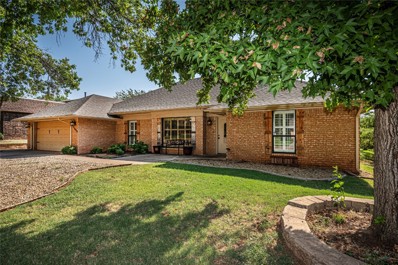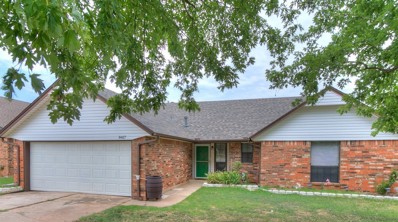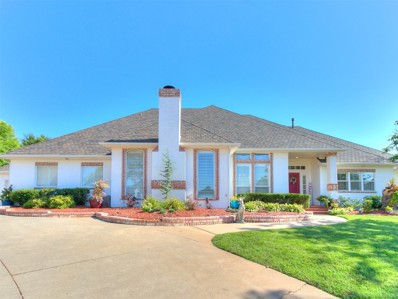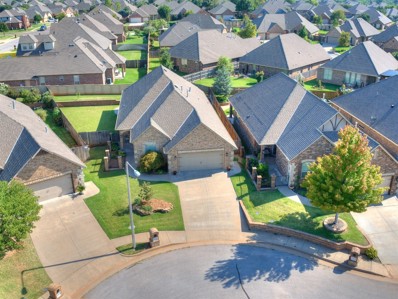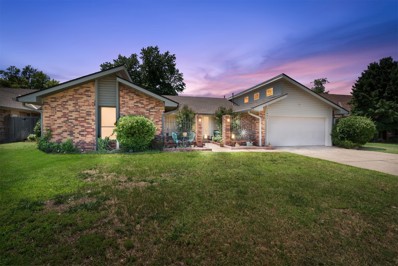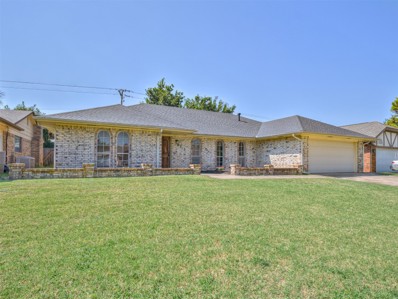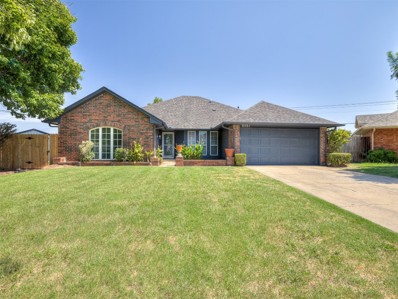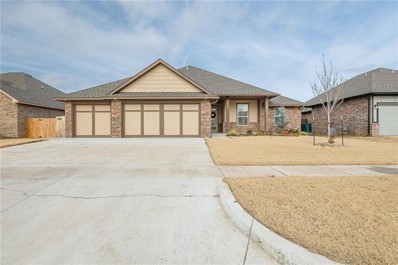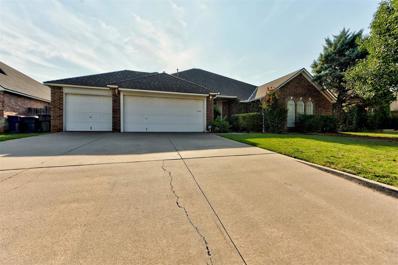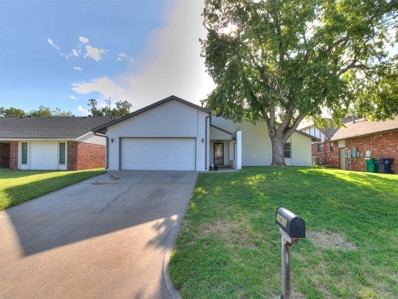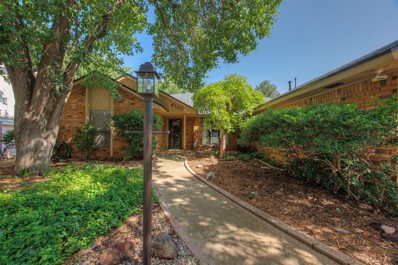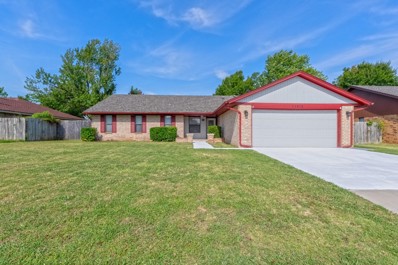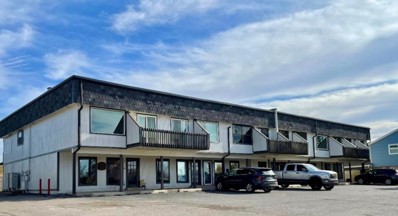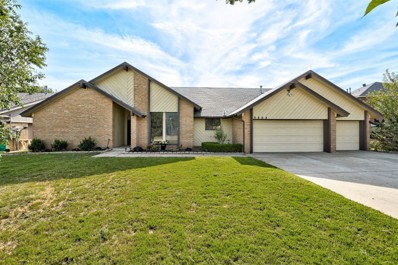Oklahoma City OK Homes for Rent
- Type:
- Townhouse
- Sq.Ft.:
- 1,548
- Status:
- Active
- Beds:
- 2
- Lot size:
- 0.06 Acres
- Year built:
- 1978
- Baths:
- 3.00
- MLS#:
- 1134770
- Subdivision:
- Hefner Village Ii
ADDITIONAL INFORMATION
Townhome located in a picturesque Lake Hefner neighborhood nestled along the greenbelt. Walking through the front door, you're greeted by an inviting open living area that seamlessly flows into the kitchen. 2 bedrooms & 2 1/2 baths with each bedroom having its own in suite full bathroom takes privacy to the next level. Step outside your patio door to discover a nice privacy fenced back yard with pretty landscaping. Enjoy community amenities such as 2 pools (1 adult and 1 family), tennis courts and a clubhouse for rental. Ideal for an active lifestyle. The HOA contractor will be repairing all ceiling spots & some wall spots. This home features vaulted ceilings, a spacious kitchen and a cozy fireplace. Abundant storage throughout, including expansive walk-in closets in each of the generously sized bedrooms located on the 2nd floor. This home also features the rare find for townhomes, an attached 2-car garage!! The two-car garage has extra storage behind sliding closet doors with tons of storage capabilities. There is a storm shelter in the garage floor. Homeowners' dues cover lawn care, exterior painting, roof replacement, street maintenance, pool upkeep and greenbelt area maintenance, along with a portion of of homeowners insurance. Lake Hefner Golf Club is right around the corner with 10 miles of bike trails right behind your townhome. This means you can truly enjoy a carefree lifestyle.
- Type:
- Single Family
- Sq.Ft.:
- 1,715
- Status:
- Active
- Beds:
- 3
- Lot size:
- 0.18 Acres
- Year built:
- 1973
- Baths:
- 2.00
- MLS#:
- 1134774
- Subdivision:
- Ski Island Lake Sec 4
ADDITIONAL INFORMATION
Welcome to 10400 Little Pond Dr, a delightful 3-bedroom, 2-bathroom residence in the sought after Ski Island neighborhood. This inviting home features a spacious, open-concept living room perfect for both relaxing and entertaining. The updated kitchen offers modern touches while keeping some of the original charm. Step out to enjoy the covered patio/sunroom or for quick access to your backyard. This property provides a comfortable and convenient lifestyle with easy access to local amenities and parks all around lake Hefner. Don’t miss the chance to make this house your own and put the final touches on your new home—schedule a showing today!
- Type:
- Single Family
- Sq.Ft.:
- 1,333
- Status:
- Active
- Beds:
- 2
- Lot size:
- 0.18 Acres
- Year built:
- 1983
- Baths:
- 2.00
- MLS#:
- 1134759
- Subdivision:
- Northaven
ADDITIONAL INFORMATION
FULL REMODEL 2024. Welcome home to your freshly modern designed 2-bedroom & 2-bathroom 1,333 sq ft paradise. Located in the Northaven neighborhood with great access to all major highways and surrounding restaurants. The remodel includes a new Ac unit, Frigidaire appliances, exterior lighting, fireplace mantel and tile, laminate flooring throughout the house, Quartz countertops and new cabinetry in the kitchen, fresh paint throughout, interior lighting, faucets, windows and windowsills, sliding door, added workstation near the living room. Bathroom upgrades include, Quartz countertops, new shower and bathtubs, tile flooring, lighting, faucets, mirrors and toilets. The roof was replaced in late 2023. Make this yours today! Full list of upgrades in supplements. Buyer to verify Schools.
- Type:
- Single Family
- Sq.Ft.:
- 2,392
- Status:
- Active
- Beds:
- 4
- Lot size:
- 0.18 Acres
- Year built:
- 1985
- Baths:
- 3.00
- MLS#:
- 1134507
- Subdivision:
- Summit Place
ADDITIONAL INFORMATION
Beautiful 4 bedrooms or 3 bedroom+ study, 3 baths, breakfast and formal dining areas, fireplace. New roof and newly remodeled bathrooms, new granite kitchen countertop with new stove, dishwasher, and microwave. Wood floor in the living rooms and 2 rooms, new carpet in master and 2nd bedrooms. NW OKC area, PC Borth school, fenced backyard, safe and nice neighborhood with swimming pool/tennis courts/playground.
- Type:
- Single Family
- Sq.Ft.:
- 2,338
- Status:
- Active
- Beds:
- 3
- Lot size:
- 0.24 Acres
- Year built:
- 1977
- Baths:
- 2.00
- MLS#:
- 1134480
- Subdivision:
- Harvest Hills Sec 2
ADDITIONAL INFORMATION
Step into this beautiful, spotless home with a spacious living room, vaulted ceilings, and a cozy rock fireplace. The kitchen, featuring granite countertops and ample storage, overlooks the lovely backyard. With 3 bedrooms, 2 baths, and a storm shelter, the home combines charm with security. The inviting backyard includes a great patio and a shop with backyard access, perfect for projects and hobbies. Ideal for gatherings and outdoor enjoyment, this home is designed for creating lasting memories with family and friends, both inside and out.
- Type:
- Single Family
- Sq.Ft.:
- 2,167
- Status:
- Active
- Beds:
- 3
- Lot size:
- 0.28 Acres
- Year built:
- 1975
- Baths:
- 2.00
- MLS#:
- 1134152
- Subdivision:
- Ski Island Lake Sec 5
ADDITIONAL INFORMATION
Be sure to check out the virtual tour of the lake! Don't miss this opportunity to own the home with the best view of Ski Island Lake, a private 56-acre lake in the heart of NW OKC. Vacation everyday swimming, water skiing, canoeing, fishing, or paddle boarding right in your own backyard. This one owner home has its own covered boat dock. Large floor-to-ceiling windows across the entire back of the house gives amazing views from every room. A huge, covered patio with a unique windmill ceiling fan on the east side of the home gives great shade and a cool breeze. It's the perfect place to entertain your friends and family. The backyard has a perfect place to put a pool if desired. This 3 bedroom, 2 bath, home could be converted to a 4 bedroom if necessary. It was a 4 bedroom in the original building plans. It has a large family room with a gas fireplace. Eat-in dining in the kitchen, and a wet bar. Located just 14 miles or 20 minutes from downtown Oklahoma City, you also have quick access to Kilpatrick Turnpike, Hefner Parkway, Mercy Hospital, shopping, schools, and restaurants. Ski Island Lake is owned by the Ski Island Lake Club, Inc. There are 137 homes in Ski Island Lake Club, Inc. Each home owns 1/137th of the corporation. These are the only homes that have water rights to the lake. The streets are maintained by the city, and they are currently in the process of resurfacing all of the roads. Our lake is periodically tested for lead, mercury, and e-coli bacteria. Our lake has 35-pound flathead catfish, and up to 5-pound Florida bass. We also have white and black crappie, channel cat, black bass, and several varieties of brim, grass carp, drum carp, gar, and several types of minnows. Home is in good shape, but seller is selling As-Is.
- Type:
- Single Family
- Sq.Ft.:
- 2,002
- Status:
- Active
- Beds:
- 4
- Lot size:
- 0.18 Acres
- Year built:
- 1974
- Baths:
- 3.00
- MLS#:
- 1134103
- Subdivision:
- Brookhaven West
ADDITIONAL INFORMATION
This beautifully updated 4-bedroom, 3-bathroom home on a quiet cul-de-sac, features dual primary suites with large walk in closets and recent enhancements that blend comfort with technology. Enjoy the peace of mind provided by a new HVAC system installed in 2023, along with smart ceiling fans and a smart garage door for added convenience. Modern and efficient, this home is perfect for contemporary living.
Open House:
Sunday, 9/29 2:00-4:00PM
- Type:
- Single Family
- Sq.Ft.:
- 3,028
- Status:
- Active
- Beds:
- 4
- Lot size:
- 0.21 Acres
- Year built:
- 1979
- Baths:
- 3.00
- MLS#:
- 1133902
- Subdivision:
- Warwick Estates Sec Ii
ADDITIONAL INFORMATION
Welcome to this stunning, move-in-ready home featuring 4 bedrooms and 3 full baths. The spacious design includes two living areas, a dining space, and an inviting entrance hall—ideal for entertaining. The centrally located kitchen connects seamlessly to both the formal and casual living rooms, with convenient access to the dining area and a cozy living room complete with a built-in bar and beverage fridge. The master suite serves as a luxurious retreat, boasting a spa-like bath and direct access to the backyard. On one side of the home, you’ll find two additional bedrooms and a full bath, while a separate guest room with another full bath is situated near the large laundry room and 2-car garage. Recent updates include: New roof, gutters, and skylight installed on May 1st, 2024. Remodeled floors in the dining area, TV room, and living room, with new padding. New ceiling fans and lights in the dining room and front entrance as of May 15th. Completely renovated guest bathroom. Refreshed garage with new paint and sidings, including natural stone exteriors. Updated backyard sidings. Upgraded kitchen counters and bathroom fixtures. New granite counter bar in the living room. Fireplace makeover with a natural stone facade and brick interior. Freshly painted doors and baseboards throughout. The Warwick HOA offers fantastic amenities, including a clubhouse, swimming pool, tennis courts, a lake, and miles of scenic walking trails. Your new home is perfectly situated on the greenbelt, just a short stroll from the clubhouse.
- Type:
- Single Family
- Sq.Ft.:
- 4,289
- Status:
- Active
- Beds:
- 4
- Lot size:
- 0.26 Acres
- Year built:
- 1987
- Baths:
- 5.00
- MLS#:
- 1133515
- Subdivision:
- Blue Stem Lake Sec 5
ADDITIONAL INFORMATION
Enter into a world of refined charm and meticulous detail at this stunning residence in Oklahoma City's sought-after Blue Stem Addition. From the moment you pass through the door, you'll be captivated by the spacious, thoughtfully designed living areas, perfect for both entertaining and relaxation. The formal dining room, open living spaces, and a sophisticated wet bar set the stage for unforgettable gatherings. The heart of the home is the updated kitchen, featuring a cozy breakfast nook with views of the dual-sided fireplace that connects to the living area. The primary suite is a true retreat, boasting a luxurious ensuite bath with resort-like touches, offering a serene escape at the end of the day. Each additional bedroom comes with its own private bath, ensuring comfort and privacy for family and guests alike. Step outside to discover an inviting back porch, where you'll fall in love with the sparkling pool and expansive outdoor space—perfect for creating memories with loved ones. All of this with the comfort and confidence knowing your home is protected by a Generac Generator. Conveniently located with easy access to everything Oklahoma City has to offer, 11308 Cedar Hollow Rd is more than a home; it's a lifestyle. Schedule your private tour today and start imagining the life you've always dreamed of in this exceptional property.
- Type:
- Single Family
- Sq.Ft.:
- 2,053
- Status:
- Active
- Beds:
- 3
- Lot size:
- 0.2 Acres
- Year built:
- 2006
- Baths:
- 2.00
- MLS#:
- 1132585
- Subdivision:
- Glenhurst Sec 4
ADDITIONAL INFORMATION
LIVE WELL in this HIGHLY DESIRABLE NW Community. Glenhurst offers a well-established neighborhood with easy access to major city roads and highways, and within walking distance of the Metro library. Your future home is near many shops and nice eating places and is in a good public school district. This well crafted residence is sited on an interior lot directly across the street from one of the many open greenbelts. Interior features tall ceilings, lots of natural light, and a cozy "STATELY" gas fireplace. EXPANSIVE living area serves as a magnet for social gatherings. This house shows its quality throughout, from the real wood floor to the crown molding. All the bedrooms are generously sized. One bedroom is conveniently located by the entrance and could be used as an office, a guest room, or a room for your sweet MIL when she comes to visit. The primary bedroom has a large bathroom with dual vanities, a jet tub, and glass enclosed shower, and large walk-in closet. The rest of the rooms are located on the opposite side of the home offering plenty of privacy. The kitchen features granite countertops and a huge pantry with an abundance of storage. This house has many built-ins and a lot of storage space. You will enjoy spending time on the Spacious Covered patio in the private backyard with mature trees and landscape. Sense of peace found here. WELCOME HOME!
- Type:
- Land
- Sq.Ft.:
- n/a
- Status:
- Active
- Beds:
- n/a
- Lot size:
- 0.68 Acres
- Baths:
- MLS#:
- 1131916
- Subdivision:
- Eagle Lake Estates Sec V
ADDITIONAL INFORMATION
Beautiful Neighborhood! Investors Builder Developers! would make a great lot for multifamily development. Great location easy access to all shopping, restaurants, schools and hospital.
- Type:
- Single Family
- Sq.Ft.:
- 3,074
- Status:
- Active
- Beds:
- 4
- Lot size:
- 0.21 Acres
- Year built:
- 1976
- Baths:
- 3.00
- MLS#:
- 1132329
- Subdivision:
- Warwick Estates
ADDITIONAL INFORMATION
Seller offering $5000 in Incentives. Lower the price, use the money for closing costs or buy down the mortgage rate.. A Fantastic Home for those waiting 4 or 5 Bedrooms. Every Bedroom has access to a Bath. Large Living Spaces. The Family Room features a Gas Fireplace, Built In Bookshelves, Ceiling Fan and is Open to the Kitchen and Spacious Kitchen Dining. The Kitchen boasts granite countertops, plenty of storage and comes complete with SS Oven, Microwave, Refrigerator and Dishwasher. The Cooktop is Brand New. The Owners Suite is tucked in the back and has access to Florida Room. The Owners Bath features Separate Dual Vanities, Two Walk In Closets and a Nice Sized Tiled Shower. Two Bedrooms with Wood Laminate Flooring are separated by a Common Full Bath with Double Vanities. The 4th Bedroom is opposite side of home and could be a MIL Suite with access to a Bath/Shower. To the left of the Entry Foyer you will find a Large Formal Living and Dining with Plantation Shutters and Laminate Wood Flooring. A very large Bonus Room with a wet bar option could become a 5th Bedroom with a Deep Closet. A 500 ft. Florida/Sun Room adds another living space and comes with a Pool/Ping Pong Table. The Warwick HOA features a Clubhouse, Swimming Pool, Tennis Courts, Lake and Miles of Walking Trails. Your New Home is on the Greenbelt and a short walk to the Clubhouse. Come take a Private Tour Today! Realtor and Public inquires shoud be directed to 405-823-6766
- Type:
- Single Family
- Sq.Ft.:
- 2,139
- Status:
- Active
- Beds:
- 4
- Lot size:
- 0.14 Acres
- Year built:
- 1983
- Baths:
- 2.00
- MLS#:
- 1131805
- Subdivision:
- Eagle Ridge
ADDITIONAL INFORMATION
Better then new, remodeled home in Eagle Ridge addition! New paint, ceramic tile, luxury vinyl plank flooring, stainless appliances, new roof, newer HVAC, and much more! This home will not last long in this area! The entire kitchen was remodeled and features all new subway tile backsplash, pendant lighting, faucets, granite countertops, led lights, and a walk-in pantry! The oversized living room is open and bright and provides access to the spacious formal dining area (which would make a great second living area)! You will love this open living concept with luxury vinyl plank flooring, ceiling fan, fireplace, bookcase, and LED lighting! Your primary suite includes a ceiling fan, new carpet, 2 closets, blinds, an attached en suite, and an additional 4th bedroom! Two additional generous size guest rooms with 5' walk-in closets, an optional second dining area, an indoor laundry room, and a full bath (also completely remodeled and has all new paint, lights, faucets, hardware, tiled shower surround, and granite countertops!) to complete this floor plan. Additionally, your home is fully fenced, and has gutters, a covered patio, and a storm door! This home is better than new and move-in ready! Did we mention it's in the desirable Putnam City School district and minutes to NW Expressway, Turnpike, shopping, and popular restaurants?! Great location!
- Type:
- Single Family
- Sq.Ft.:
- 4,507
- Status:
- Active
- Beds:
- 5
- Lot size:
- 0.33 Acres
- Year built:
- 1994
- Baths:
- 5.00
- MLS#:
- 1131867
- Subdivision:
- Blue Stem Cove
ADDITIONAL INFORMATION
HUGE PRICE IMPROVEMENT!!!MOTIVATED SELLERS!!! This is a stunning 4,507 sq/ft residence, a perfect blend of luxury and comfort. Featuring five generously sized bedrooms and four and a half bathrooms, providing ample room for family and guests. The main level includes a luxurious master suite with a walk-in closet and a spa-like bathroom, complete with a soaking tub and a walk-in shower. Additionally, there are 2 guest bedrooms each with a private bath, offering comfort and privacy. Upstairs, you’ll find two more spacious bedrooms, which share a Jack-and-Jill bathroom, with a large loft area. featuring a built-in bookcase. Step outside to discover your own personal oasis. The backyard features a sparkling pool, perfect for relaxing or entertaining guests. Surrounding the pool is a well-maintained patio area with plenty of room for outdoor dining and lounging. Lush landscaping provides privacy and enhances the tranquil atmosphere. Additional features of this home include a three-car garage, a dedicated laundry room, and high-end finishes throughout. With its thoughtful design and exceptional amenities, this residence offers a sophisticated yet inviting lifestyle.
Open House:
Sunday, 9/29 2:00-4:00PM
- Type:
- Single Family
- Sq.Ft.:
- 2,062
- Status:
- Active
- Beds:
- 2
- Lot size:
- 0.19 Acres
- Year built:
- 2013
- Baths:
- 2.00
- MLS#:
- 1131881
- Subdivision:
- Glenhurst Sec 6
ADDITIONAL INFORMATION
This beautifully remodeled home in the gated neighborhood of Glenhurst Villas is just what you've been looking for. Its tasteful finishes include all new interior paint, new crown molding, new wood floors, a remodeled fireplace, new lighting, new kitchen countertops of granite and new designer backsplash. The kitchen has loads of storage and countertop space, as well as a walk-in pantry, and the large primary suite with walk-in closet, shower & whirlpool tub, connects to a generously sized laundry room with still more storage space. The secondary bedroom has new carpet and a walk-in closet. A cozy study is just right for work or for reading. The covered patio is perfect for relaxing and grilling. Enjoy easy living with HOA maintained yards.
Open House:
Saturday, 9/28 2:00-4:00PM
- Type:
- Single Family
- Sq.Ft.:
- 2,158
- Status:
- Active
- Beds:
- 3
- Lot size:
- 0.2 Acres
- Year built:
- 1981
- Baths:
- 3.00
- MLS#:
- 1131744
- Subdivision:
- Summit Place I
ADDITIONAL INFORMATION
UPDATE!! PRICE REDUCED!!! SELLER IS MOTIVATED! Located in a highly desired area!!! Welcome to this charming and unique home that offers endless potential!!! Nestled in a quiet neighborhood, with a community pool and playground, it is less than 10 minutes from Lake Hefner and Quail springs mall!! This house boasts a spacious covered patio, perfect for relaxing or entertaining year-round, a fireplace , two and a half bathrooms and a huge living area!! NEW carpet in the bedrooms, NEW roof coming, HVAC and hot water heater 2018!! It is truly a one-of-a-kind property that can become your dream retreat with a little tlc! THIS HOUSE IS A STEAL!! Don't miss your opportunity to make this house yours!! Book your showing now!!
- Type:
- Single Family
- Sq.Ft.:
- 2,095
- Status:
- Active
- Beds:
- 4
- Lot size:
- 0.17 Acres
- Year built:
- 1977
- Baths:
- 3.00
- MLS#:
- 1130540
- Subdivision:
- Willow Creek Estates 2nd
ADDITIONAL INFORMATION
Welcome to 8312 NW 114th St, a beautifully renovated single-family home in Oklahoma City! This spacious 2,095 sq ft residence, built in 1977, offers 4 bedrooms and 2.5 bathrooms, including two master suites on opposite ends of the home—perfect for privacy and comfort. The home features fresh updates throughout, including a brand-new roof, ensuring peace of mind for years to come. The thoughtful layout includes a cozy living area and a modern kitchen, ideal for everyday living.
- Type:
- Single Family
- Sq.Ft.:
- 2,564
- Status:
- Active
- Beds:
- 4
- Lot size:
- 0.26 Acres
- Year built:
- 1987
- Baths:
- 2.00
- MLS#:
- 1131496
- Subdivision:
- Blueridge Sec 1
ADDITIONAL INFORMATION
COMPLETELY RENOVATED IN PIEDMONT SCHOOLS! This beautiful home in Blueridge addition boasts 4 bedrooms, 2 living areas, a formal dining, & a large cul-de-sac lot. An incredible location close to Mercy Hospital, Hefner Parkway, & the Kilpatrick Turnpike, this home is a quick jaunt to a ton of dining & shopping options. You will love the vintage touches coupled with the recent updates that give this home a bright & modern feel. A spacious entry leads to a tastefully renovated living room & formal dining space. The expansive living area features an embellished tray ceiling with painted wood beams, recessed lighted, & wood grain LVP flooring. An open concept formal dining space showcases a modern light fixture & would be perfect as a formal sitting area or simply an extension of the living room. This kitchen has WOW factor with its vaulted ceiling, LVP flooring, wainscot panels, stainless steel appliances, painted cabinets with gold hardware, & slate colored backsplash. The kitchen has both a small breakfast bar as well as a dedicated dining space. A secondary living area off the kitchen offers access to the covered back porch & would be the perfect den/game room with its built-in cabinets & bookcases & brick accented fireplace. The primary suite is one to love - embellished tray ceiling, access to covered back porch, soaker tub, stunning shower, & modern lighting & mirrors. 3 spacious secondary bedrooms complete the home, one which features a large decorative window & built-in bookcases. It would make the most perfect home office! Other worthy features include a new roof & gutters (2022), hot water tank (2022), garage door opener (2023), water softener, & rain barrels connected to the gutter system.
- Type:
- Single Family
- Sq.Ft.:
- 2,058
- Status:
- Active
- Beds:
- 4
- Lot size:
- 0.19 Acres
- Year built:
- 2021
- Baths:
- 2.00
- MLS#:
- 1131177
- Subdivision:
- Chapel Crk Sec Ix
ADDITIONAL INFORMATION
** SELLER FINANCING AVAILABLE!**Beautiful home in Piedmont Schools! 4 beds 2 baths and a 3 car garage! Boasting an open-concept design, the living area is highlighted by a cozy gas fireplace and features wood tile flooring throughout the common areas. The heart of the home, the kitchen, features stainless steel appliances, a gas range, a walk-in pantry, and a large quartz island that’s perfect for entertaining. The master suite includes a large closet, two sinks, a tiled walk-in shower and a separate tub for a spa-like experience. Additional features include: beautiful crown molding, 6" baseboards, a large covered patio for outdoor enjoyment, a security system, sprinkler system, and insulated garage doors. As well as a mud-bench at the garage entrance that adds functional charm and convenience.
- Type:
- Single Family
- Sq.Ft.:
- 2,789
- Status:
- Active
- Beds:
- 4
- Lot size:
- 0.18 Acres
- Year built:
- 2002
- Baths:
- 3.00
- MLS#:
- 1131295
- Subdivision:
- Willow Bend
ADDITIONAL INFORMATION
Walking in this home you are welcomed with a spacious open foyer flowing into the dining and formal living space . The home features 4 very nice-sized bedrooms. Large walk-in master closet. 3 full bathrooms. An open, natural lit Master bathroom including a jacuzzi brand tub and a separate shower. 2 living areas and 2 fireplaces. 3 car attached garage with a large built-in saferoom/storage shelter, sprinkler system, covered patio, Large snack bar between the kitchen and family room. You are ready to move into this one...NEW Roof, All new carpet and interior paint throughout. New 50-gallon hot water tank. Fabulous location in Piedmont school district with Nearby access to Kilpatrick Turnpike and other major thoroughfares.
- Type:
- Single Family
- Sq.Ft.:
- 1,677
- Status:
- Active
- Beds:
- 3
- Lot size:
- 0.18 Acres
- Year built:
- 1980
- Baths:
- 2.00
- MLS#:
- 1131181
- Subdivision:
- Canyon North Sec 5 033 003
ADDITIONAL INFORMATION
Welcome to this spacious 3-bedroom, 2-bathroom home. Featuring a bright living area, a well-appointed kitchen, and comfortable bedrooms, this residence offers a warm and inviting living space. Conveniently located near good schools, dining options, and major thoroughfares, providing easy access to everything Oklahoma City has to offer. BRAND NEW ROOF Owner/Broker
Open House:
Sunday, 9/29 2:00-4:00PM
- Type:
- Single Family
- Sq.Ft.:
- 2,401
- Status:
- Active
- Beds:
- 4
- Lot size:
- 0.21 Acres
- Year built:
- 1981
- Baths:
- 3.00
- MLS#:
- 1130911
- Subdivision:
- Warwick Estates Sec Iii
ADDITIONAL INFORMATION
Welcome to 6101 Winchester Drive! This spacious 4-bedroom, 3-bathroom home is nestled in the highly sought-after Warwick neighborhood, known for its lush greenbelts, community clubhouse with a pool, park, tennis courts, and scenic trails. Tucked away on a peaceful corner lot, this home offers both charm and convenience. Upon entering, you'll find a wonderfully versatile space that can serve as a formal dining area, a cozy sitting room, or a flexible space tailored to your needs. Just beyond the entry is a sunken living room featuring built-in shelving, a cozy fireplace, and a wet bar—perfect for entertaining. The home's well-planned layout ensures a seamless flow, creating an ideal setting for gatherings and everyday living. The spacious primary suite with ensuite bathroom features a built-in vanity, plenty of storage, two large closets, and an abundance of natural light streaming in from the skylight. Both secondary bathrooms have been beautifully updated. The backyard's covered patio provides an expanded outdoor living space, perfect for hosting a barbecue or simply soaking up the sun and unwinding in comfort. Schedule a showing today—you’re going to love living here!
- Type:
- Single Family
- Sq.Ft.:
- 2,057
- Status:
- Active
- Beds:
- 4
- Lot size:
- 0.2 Acres
- Year built:
- 1982
- Baths:
- 2.00
- MLS#:
- 1123543
- Subdivision:
- Summit Place I 008 003
ADDITIONAL INFORMATION
Welcome to Summit Place, perfectly situated near PC North High School, NW Expressway, and just minutes from the Turnpike. This charming neighborhood offers a range of amenities, including a recreational pool, lap pool, playground, and tennis courts—everything you need for an active and social lifestyle. As you step inside, you’re immediately greeted by a warm, inviting atmosphere that makes this house feel like home. The property boasts brand-new floors, fresh paint, updated ceiling fans, and a roof only 12 months old, ensuring peace of mind for years to come. There is a large open living space, as well as informal dining and formal dining areas, built-in bookshelves, and storage are featured throughout the property. The kitchen is a true highlight, featuring bright white cabinets and matching countertops that exude elegance and style. It’s the perfect space for both culinary creations and gathering with company. Adjacent to the kitchen, the spacious dining area offers ample room for hosting dinner parties or enjoying casual meals. Outside, you’ll find a large patio that overlooks a fenced-in backyard—ideal for relaxing, entertaining, or simply enjoying the outdoors in privacy. Don’t miss the chance to see this incredible home for yourself—schedule a visit today! ***The hallway bathroom window will be replaced prior to closing***
- Type:
- Office
- Sq.Ft.:
- 2,118
- Status:
- Active
- Beds:
- n/a
- Lot size:
- 0.08 Acres
- Year built:
- 1979
- Baths:
- MLS#:
- 1130655
ADDITIONAL INFORMATION
FANTASTIC investment opportunity! This property is half commercial, half residential. The first floor is an office space, 4 offices (or 3 offices and a break room) and a bathroom. The upstairs is a 2 bed/1 bath apartment with a huge living space & a lakefront balcony. 3 of the first floor offices are currently rented for $900/mo, and the upstairs is rented for $1100/mo. Where else can you find a $159,900 investment property that brings in $2,000+ gross a month?
Open House:
Sunday, 9/29 1:00-3:00PM
- Type:
- Single Family
- Sq.Ft.:
- 3,022
- Status:
- Active
- Beds:
- 4
- Lot size:
- 0.25 Acres
- Year built:
- 1984
- Baths:
- 3.00
- MLS#:
- 1130305
- Subdivision:
- Briarcreek
ADDITIONAL INFORMATION
Sparkling pool and over 3,000sq ft!! Welcome home! This expansive 4 bedroom, 3 bathroom home offers over 3,000 sq ft of luxurious living space. The floorplan is thoughtfully laid out with three bedrooms on one side of the home, and on the other side of the living and dining/kitchen spaces, you can find a wet bar, 2nd living area (that serves as a great bonus room for family or man cave), and a bedroom with an attached bathroom, perfect for guests or an in-law suite. There’s ample room for both relaxation and entertaining. Continue the entertaining outside in the sparkling pool (with a new pump and liner!), hot tub, and fantastic patio - an area perfect for large gatherings or quiet evenings at home. The primary bedroom is a true retreat, featuring a cozy fireplace and an en suite bathroom with TWO generous closets and two separate vanities. Home also features a generator and in-ground storm shelter. Don't miss the opportunity to own this incredible property that combines comfort, style, and space!

Copyright© 2024 MLSOK, Inc. This information is believed to be accurate but is not guaranteed. Subject to verification by all parties. The listing information being provided is for consumers’ personal, non-commercial use and may not be used for any purpose other than to identify prospective properties consumers may be interested in purchasing. This data is copyrighted and may not be transmitted, retransmitted, copied, framed, repurposed, or altered in any way for any other site, individual and/or purpose without the express written permission of MLSOK, Inc. Information last updated on {{last updated}}
Oklahoma City Real Estate
The median home value in Oklahoma City, OK is $134,100. This is higher than the county median home value of $131,800. The national median home value is $219,700. The average price of homes sold in Oklahoma City, OK is $134,100. Approximately 52.31% of Oklahoma City homes are owned, compared to 36.67% rented, while 11.02% are vacant. Oklahoma City real estate listings include condos, townhomes, and single family homes for sale. Commercial properties are also available. If you see a property you’re interested in, contact a Oklahoma City real estate agent to arrange a tour today!
Oklahoma City, Oklahoma 73162 has a population of 629,191. Oklahoma City 73162 is less family-centric than the surrounding county with 29.88% of the households containing married families with children. The county average for households married with children is 31.33%.
The median household income in Oklahoma City, Oklahoma 73162 is $51,581. The median household income for the surrounding county is $50,762 compared to the national median of $57,652. The median age of people living in Oklahoma City 73162 is 34.1 years.
Oklahoma City Weather
The average high temperature in July is 93.5 degrees, with an average low temperature in January of 28 degrees. The average rainfall is approximately 36.5 inches per year, with 6.3 inches of snow per year.
