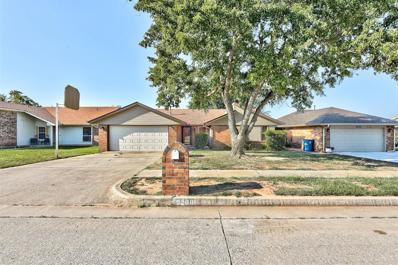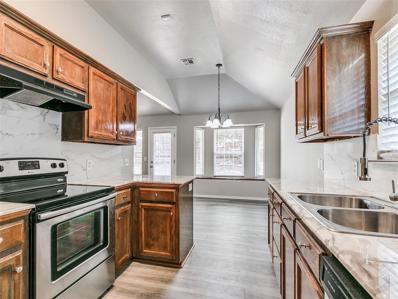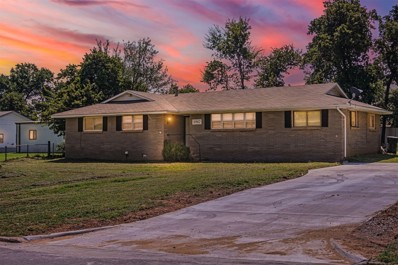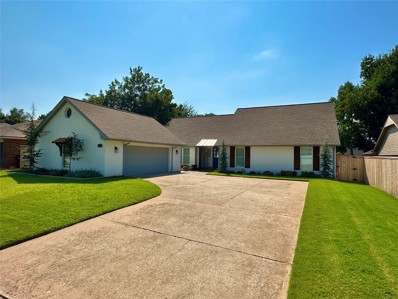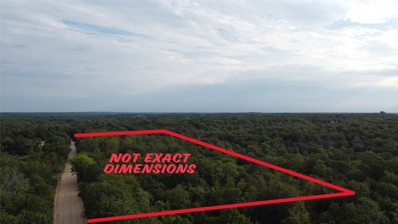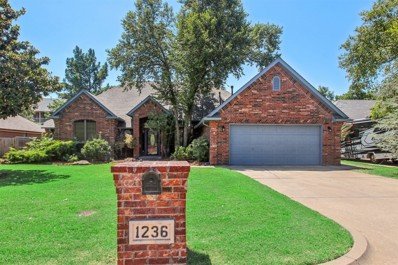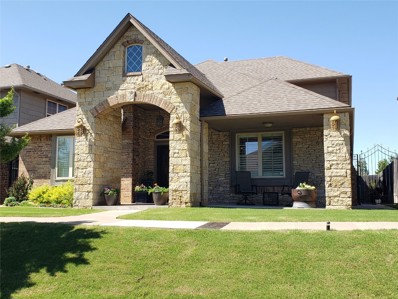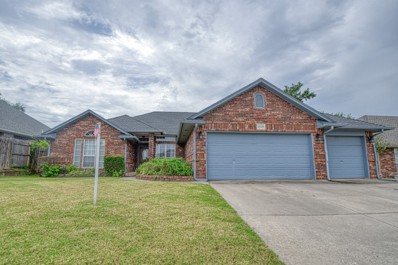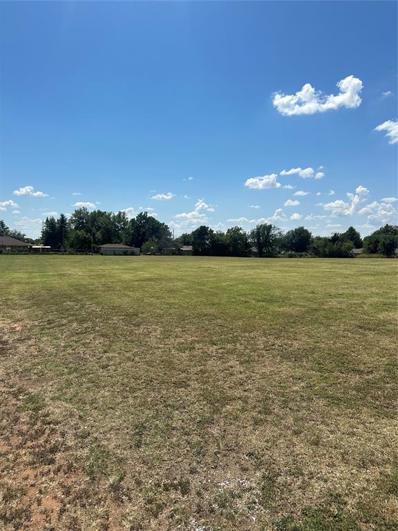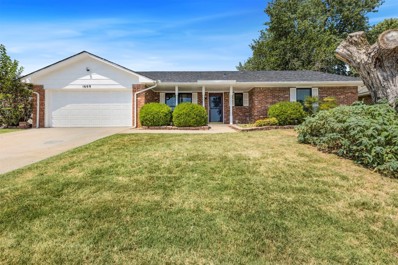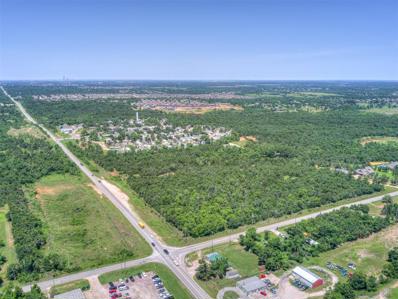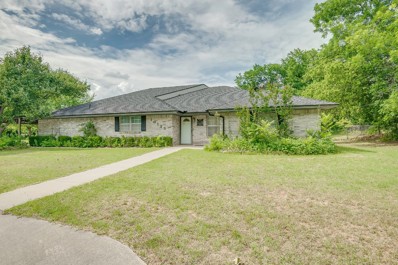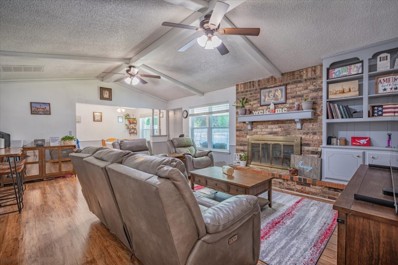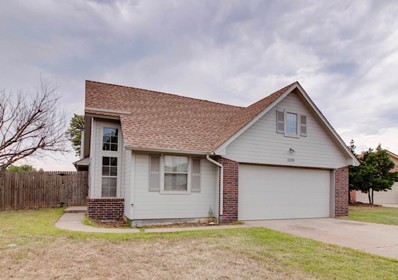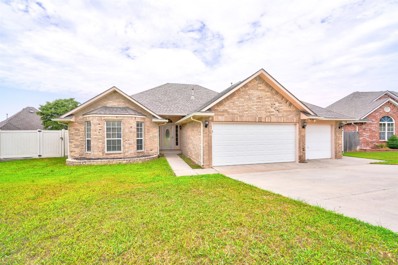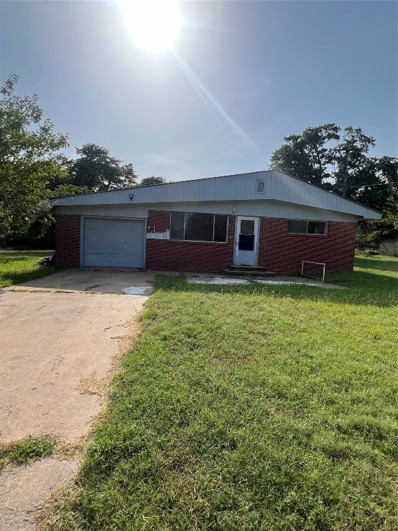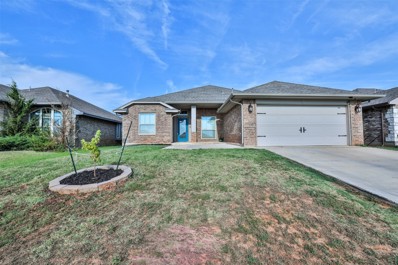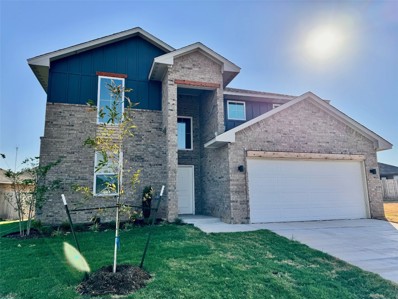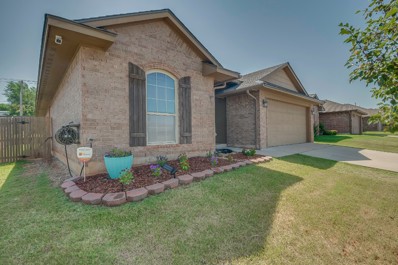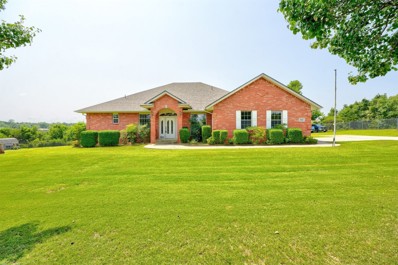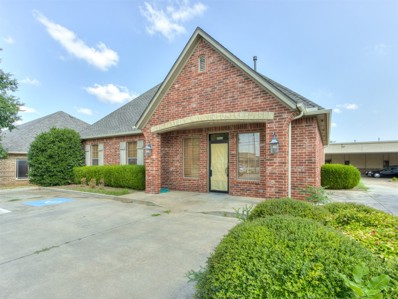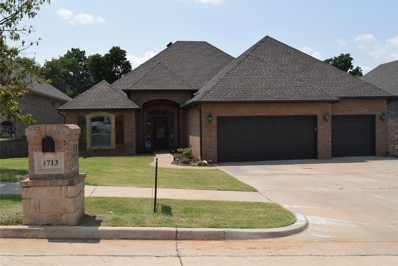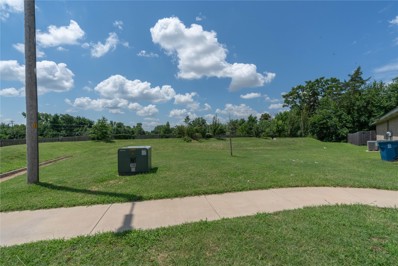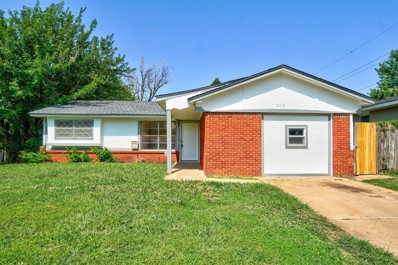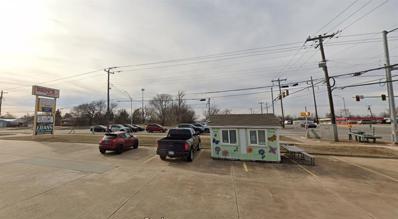Oklahoma City OK Homes for Rent
- Type:
- Single Family
- Sq.Ft.:
- 1,612
- Status:
- Active
- Beds:
- 3
- Lot size:
- 0.14 Acres
- Year built:
- 1986
- Baths:
- 2.00
- MLS#:
- 1132538
- Subdivision:
- The Orchard To Mwc
ADDITIONAL INFORMATION
Welcome to this charming, newly remodeled home located in the sought after Orchard Development of Midwest City. This 3 bedroom, 2 bathroom property offers a perfect blend of comfort, style and modern upgrades, making it an ideal choice for families, professionals or anyone looking for a move-in ready home. Situated in the peaceful Orchard Development, this home offers easy access to local schools, parks, shopping centers. Tinker Air Force Base and major highways, making it a convenient location for all your needs. Midwest City is known for it's friendly community, excellent amenities and proximity to Oklahoma City. Features include: Spacious living area, bay window in dining room, renovated kitchen, updated bathrooms, covered back porch, new flooring. Hurry this one won't last!
- Type:
- Single Family
- Sq.Ft.:
- 1,466
- Status:
- Active
- Beds:
- 3
- Lot size:
- 0.14 Acres
- Year built:
- 2005
- Baths:
- 2.00
- MLS#:
- 1132259
- Subdivision:
- The Orchard 2nd
ADDITIONAL INFORMATION
**Charming Brick Home Near Tinker Air Force Base** Welcome to 9305 Apple Dr., a delightful freshly updated 3-bedroom, 2-bathroom home ideally located close to Tinker Air Force Base, shopping, and easy access to interstate commute. This single-story brick home offers a perfect blend of comfort and convenience. As you step inside, you’ll be greeted by a spacious and bright living area that flows seamlessly into the open-concept kitchen. The kitchen boasts rich wooden cabinetry, new marble countertops, stainless steel appliances, and a convenient breakfast bar, making it perfect for both everyday meals and entertaining. The primary suite provides a peaceful retreat with an en-suite bathroom and ample closet space. The additional bedrooms are well-sized and versatile, suitable for any type of space you may need. This home’s prime location ensures quick access to local amenities, while its cozy layout and modern features make it a wonderful place to call home. Don’t miss the opportunity to own this gem – schedule your showing today!
- Type:
- Single Family
- Sq.Ft.:
- 1,516
- Status:
- Active
- Beds:
- 3
- Lot size:
- 0.31 Acres
- Year built:
- 1963
- Baths:
- 2.00
- MLS#:
- 1132218
- Subdivision:
- Pointon City 2nd Add
ADDITIONAL INFORMATION
Welcome to your dream home! This beautifully remodeled 3-bedroom, 2-bathroom house in Midwest City is the perfect blend of modern style and comfort. With 1,516 sq ft of living space, this home is ready to welcome its new homeowners. Step inside to discover a fresh and modern interior featuring brand new flooring throughout, new cabinets, and a new coat of interior paint that brightens up every room. Both bathrooms have been completely updated with modern finishes. The kitchen has brand new cabinets and plenty of space for meal prep and entertaining. The open layout seamlessly connects the living and dining areas, creating an inviting space for gatherings with family and friends. Outside, you’ll find a newly poured driveway that adds to the home’s curb appeal. The entire property is in excellent condition, with every detail carefully considered during the remodel. The house sits on over .3 acres and water is on well! This home is truly move-in ready and waiting for you to make it your own. Don’t miss out on this opportunity to own a beautifully updated home in a fantastic location!
- Type:
- Single Family
- Sq.Ft.:
- 2,286
- Status:
- Active
- Beds:
- 4
- Lot size:
- 0.24 Acres
- Year built:
- 1983
- Baths:
- 3.00
- MLS#:
- 1132264
- Subdivision:
- Three Oaks 2nd
ADDITIONAL INFORMATION
Exclusive Financing Promotion Available! Completely updated from top to bottom! You won't believe the attention to detail and flow of this beautiful home. Exterior: Side load garage. New landscaping. New wood fence in backyard. Covered patio for enjoyment. Inground sprinkler. Interior: Completely gutted kitchen w new cabinetry (the most up to date amenities added). New granite w island, new dishwasher, new smooth top electric range w downdraft vent. Butler's pantry w half bath and pantry. Inside utility room w new sink and cabinetry. New shutters through-out. Four bedrooms! One of the bedrooms has a private entrance to the hall bath. Huge 20x20 living area that is open to the kitchen with hand-crafted wood flooring, new custom mantle. Master suite with two walk in closets, tub, double vanities (new granite), and separate shower.
$95,000
Ns 365 Road Wewoka, OK 73130
- Type:
- Land
- Sq.Ft.:
- n/a
- Status:
- Active
- Beds:
- n/a
- Lot size:
- 14.66 Acres
- Baths:
- MLS#:
- 1132041
- Subdivision:
- See Legal Description Supplement
ADDITIONAL INFORMATION
Seize the chance to acquire an ideal property flowing with wildlife, tailored to your hunting preferences. The potential is limitless. Whether you wish to place a mobile home for weekend retreats or deer camp, or construct the home of your dreams, this property is ready. Recently surveyed and it now spans just shy of 15 acres MOL. New Legal Description: THE NE/4 OF GOVERNMENT LOT TWO (NE/4 GOV. LOT 2) AND THE NORTH-HALF OF THE SOUTHEAST QUARTER OF GOVERNMENT LOT TWO (N/2 SE/4 GOV. LOT 2) OF SECTION THIRTH-ONE (31), TOWNSHIP TEN (10) NORTH, RANGE EIGHT (8) EAST OF THE INDIAN MERIDIAN, SEMINOLE COUNTY, OKLAHOMA. CONTAINING 14.66 ACRES, MORE OR LESS, AND SUBJECT TO ALL RECORDED EASEMENTS AND RIGHT-OF-WAYS THEREOF. HAVING AN ASSUMED BASIS OF BEARING OF N89"51 '31 "E BASE LINE BEING THE NORTH LINE OF THE GOVERNMENT LOT TWO OF SAID SECTION 31.
- Type:
- Single Family
- Sq.Ft.:
- 2,618
- Status:
- Active
- Beds:
- 4
- Lot size:
- 0.2 Acres
- Year built:
- 1994
- Baths:
- 3.00
- MLS#:
- 1131904
- Subdivision:
- Three Oaks 3rd
ADDITIONAL INFORMATION
Walk into this home and see straight through to the back yard - what a lovely view. The living, dining, kitchen and family room all boast 10' ceilings. The kitchen has lots of storage, a breakfast bar, eat-in dining space, roll-out drawers in some cabinets and 2 lazy Susan's. It also has unique upgraded granite on the countertops. The flooring in the common spaces is LVP and ceramic tile, the bedrooms have new carpet. The den/family room has a gas starter fireplace, ceiling fans and built-in cabinetry. The primary bedroom has a large ensuite bathroom and walk-in closet with built-in chests. The primary bathroom features a 6' whirlpool tub with under-tub lighting, a separate shower, double sink vanity and private water closet. There are 3 secondary bedrooms - one could be considered an office, if needed. Recent updates: roof replaced within the last 2 weeks, new carpet in bedrooms, LED lighting throughout, and new outlets/switches throughout. The garage features a storm shelter, the backyard has wood privacy fencing and new guttering was added. The location of this home is so convenient, near highway access and easy to get to shopping venues and restaurants. Come take a look today!
Open House:
Sunday, 9/29 2:00-4:00PM
- Type:
- Single Family
- Sq.Ft.:
- 2,579
- Status:
- Active
- Beds:
- 3
- Lot size:
- 0.1 Acres
- Year built:
- 2015
- Baths:
- 3.00
- MLS#:
- 1131303
- Subdivision:
- Hamilton Amended
ADDITIONAL INFORMATION
Gated luxury! Amazing Hamilton patio home estate! Wonderful community for those with a busy lifestyle or who just prefer to defer the exterior upkeep! Great location within the popular Carl Albert School area. Easy access to TAFB, downtown OKC, shopping, eateries, events & more! Beautiful landscaping! Tastefully updated! 3 bedrooms, 2 1/2 bathrooms, 2 dining areas & more. Great for a two-part family or caregiver with private upstairs living space. Spacious open floorplan featuring raised ceilings, plantation shutters along with quality workmanship & design throughout. Large living area featuring wood flooring, fireplace, built-in book/display cabinetry and adjacent additional dining space. Wonderful renovated kitchen including quartz counter tops, stainless appliances, pantry, island with seating & storage space plus dinette space. The spacious master suite will accommodate king-sized furniture and features 2 nice closets, whirlpool tub, separate shower, double vanities, plus more. The secondary bedrooms feature ceiling fans and walk-in closets. The inside utility room features abundant counter and storage space. **The half-bath also serves as a TORNADO SAFE ROOM**. Exterior features include a large covered front porch, two(2) additional covered patios, wonderful landscaped gated entrance along with attractive landscaped grounds throughout. Other features include walk-in attic space and a 2 car garage with a utility sink and built-in cabinetry.
- Type:
- Single Family
- Sq.Ft.:
- 2,133
- Status:
- Active
- Beds:
- 4
- Lot size:
- 0.24 Acres
- Year built:
- 1996
- Baths:
- 2.00
- MLS#:
- 1130446
- Subdivision:
- Windsong Sec 7 To Mwc
ADDITIONAL INFORMATION
THE PRICE IS RIGHT!! 4 Bedrooms, one would make a great study if you work from home. Split plan makes a quiet space for the owner's retreat, with separate tub and shower, plus a huge Australian closet you will love. New carpet throughout. Large open living with formal dining and kitchen dinette. Nice breakfast bar and great workspace in the kitchen. Formal dining would make a great music room or second living. Ten minutes from Tinker Air Force Base. Southern exposure in the backyard makes for nice evenings on the large patio. Nice shed/workshop in back, and a 3 car garage to boot!! Great area for the person that needs a workspace for those weekend projects. Lots of attic storage space. Sprinkler system. Come take a look!
- Type:
- Land
- Sq.Ft.:
- n/a
- Status:
- Active
- Beds:
- n/a
- Lot size:
- 2.17 Acres
- Baths:
- MLS#:
- 1131298
- Subdivision:
- Unpltd Pt Sec 26 12n 2w
ADDITIONAL INFORMATION
Prime Commercial Development opportunity- 2 Acres Near Tinker Air Force Base. This exceptional 2-acre property, Zoned C-3, offers an incredible opportunity for commercial development just 15 minutes from tinker Air Force Base and conveniently close to various shopping amenities. With city water available and utilities easily accesible from the road, this land is ready for your next business venture. Don't miss out on this prime location for your commercial project.
- Type:
- Single Family
- Sq.Ft.:
- 1,769
- Status:
- Active
- Beds:
- 3
- Lot size:
- 0.19 Acres
- Year built:
- 1979
- Baths:
- 2.00
- MLS#:
- 1129600
- Subdivision:
- Willow Wind I
ADDITIONAL INFORMATION
Carl Albert School District! Roof 2023! This house includes highlights of a bonus/flex room and new windows throughout! Great location near Tinker Air Force Base, highways, parks, and shopping! Don’t miss out! Schedule a private showing today!
- Type:
- Other
- Sq.Ft.:
- n/a
- Status:
- Active
- Beds:
- n/a
- Lot size:
- 3.76 Acres
- Year built:
- 2021
- Baths:
- MLS#:
- 1095664
ADDITIONAL INFORMATION
3.759 Acres (3 x 1.253 acre lots) of commercially zoned property (raw land) with frontage on a very highly traveled road/intersection. Just minutes from Tinker AFB, Highway/Turnpike Access, Midwest City, Choctaw, Downtown OKC, and more. Area is unincorporated. See attachments for full use and description of PUD. Zoned for CG Urban General Commercial and Office District. *Buyer to verify all information, uses, zoning, municipalities, dimensions, etc.
- Type:
- Single Family
- Sq.Ft.:
- 3,096
- Status:
- Active
- Beds:
- 4
- Lot size:
- 1.9 Acres
- Year built:
- 1977
- Baths:
- 3.00
- MLS#:
- 1129219
- Subdivision:
- Harper Add
ADDITIONAL INFORMATION
A unique property offering possibilities in the heart of Midwest City. Situated on 1.9 acres MOL, this expansive estate features two separate legal descriptions and two deeds, providing flexibility for future development or sale. The main house boasts 1,723 square feet of comfortable living space, complete with 3 spacious bedrooms and 2 full baths. The large living room is a highlight, featuring vaulted ceilings and a stunning floor-to-ceiling stone fireplace. Adjacent to the main house is an attached dwelling unit, ideal for extended family, rental income, or a potential duplex setup. This unit spans 1,428 square feet and includes a generous living room, a functional kitchen with an island and dining area, a full bath, and a large closet. Additionally, it features a sizable office/laundry room, offering ample space for work or storage needs. Appraisal measured a total of 3,096 square feet. The property is equipped with modern conveniences, including a new roof and two brand-new HVAC units, ensuring comfort in both living spaces. For vehicle storage, there is a covered carport that can accommodate at least four cars. Additionally, the property includes three large storage buildings and a covered patio, perfect for outdoor entertaining. Located within the desirable Choctaw school district, this property offers a Midwest City address and convenient proximity to Tinker Air Force Base, shopping centers, major highways, and turnpikes. Whether you're an investor seeking a duplex opportunity, a homeowner looking to house-hack, or someone needing a separate space for an elderly parent, 10125 NE 4th Street is a rare find with versatile options. This home also comes equipped with a well for future irrigation if someone wanted but the home has been switched to city water. Don't miss the chance to own this remarkable property. Schedule your viewing today! This property has a potential After Renovation Value increase with the right upgrades and remodeling.
- Type:
- Single Family
- Sq.Ft.:
- 1,487
- Status:
- Active
- Beds:
- 3
- Lot size:
- 0.18 Acres
- Year built:
- 1981
- Baths:
- 2.00
- MLS#:
- 1129331
- Subdivision:
- Frolich Village
ADDITIONAL INFORMATION
Welcome to 2305 Celina Drive, a charming single-family home nestled in the heart of Midwest City and proudly situated in a "No Fly Zone" – but don't worry, it's just because you're within 2 miles of Tinker AFB! This beautifully maintained residence offers an ideal blend of comfort and convenience. As you step inside, you'll be greeted by a spacious living area featuring large windows that flood the space with natural light. The open floor plan seamlessly connects the living room to the dining area, making it perfect for entertaining guests or enjoying family meals. The NEW paint throughout brightens up the home, while the easy-to-clean NEW flooring ensures low maintenance. The kitchen is a chef's delight, boasting modern appliances, including an induction stove, new countertops with plenty of storage. All appliances have been updated in the last three years. Adjacent to the kitchen, you'll find a cozy breakfast nook, the perfect spot for morning coffee or casual meals. The home features three generously sized bedrooms, each with great lighting and large windows. Additional highlights include NEW countertops in the bathrooms as well as the kitchen. The fully fenced backyard offers a good-sized outdoor space, ideal for kids to play, pets to roam, or hosting summer barbecues. The A/C, heater and hot water tank were all replaced in 2023. The roof was JUST replaced in July (2024). Also a RING doorbell that comes with the property! Located in a friendly neighborhood, and is within walking distance to Carl Albert Middle School and High School. Offers easy access to Tinker AFB. The community is close to many stores and restaurants, providing everything you need within a short distance. 2305 Celina Drive is the perfect place to call home. Don't miss the opportunity to make this lovely house your own! Washer / Dryer and Refrigerator are negotiable.
- Type:
- Single Family
- Sq.Ft.:
- 1,764
- Status:
- Active
- Beds:
- 3
- Lot size:
- 0.22 Acres
- Year built:
- 1997
- Baths:
- 2.00
- MLS#:
- 1128946
- Subdivision:
- The Orchard To Mwc
ADDITIONAL INFORMATION
Come take a look at this beautiful home near Tinker Air Force Base and I-40! ** Roof replaced 9/2024!! This home features 3 bedrooms, 2 full baths, with a study that could be used as a 4th bedroom. New vinyl flooring in the main living area and kitchen. Boasting high ceilings throughout and a tray ceiling in the primary bedroom. Fireplace is gas. The backyard is large with a sprinkler system for both the front and the back yards. The HVAC system is only 5 years old! This home is equipped with Solar Panels that keep electric bills down very low even in this Summer Heat!! Don't miss this one!
- Type:
- Single Family
- Sq.Ft.:
- 1,936
- Status:
- Active
- Beds:
- 4
- Lot size:
- 0.23 Acres
- Year built:
- 2003
- Baths:
- 2.00
- MLS#:
- 1128062
- Subdivision:
- Oakwood East Village Sec 5
ADDITIONAL INFORMATION
This beautiful home features a spacious 3 car garage, perfect for multiple vehicles and storage. The property boasts a large back patio provides ample space for outdoor activities and gatherings. The interior of the home has an open floor plan, creating a seamless flow between the living areas. The kitchen is equipped with modern appliances and offers ample storage options. Additionally, the home offers easy access to Tinker Air Force Base. Don't miss out and schedule your next showing!
$279,000
1201 N Timber Road Choctaw, OK 73130
- Type:
- Single Family
- Sq.Ft.:
- 2,056
- Status:
- Active
- Beds:
- 4
- Lot size:
- 4.64 Acres
- Year built:
- 1959
- Baths:
- 3.00
- MLS#:
- 1128192
- Subdivision:
- Westminster Add
ADDITIONAL INFORMATION
Two Houses for the price of one! If you have been waiting on a property with a GUEST HOUSE or INVESMENT, here it is! Main house (1288sqft) 2 bed and 1 bath. 1209 N Timber Road is the Guest house (768 sq.ft.) with 2 bed and 1 bath, with a new roof. Both houses are on separate deeds but share the same well, they both sit on 2.32 acres and are freshly painted and ready for its new owners.
Open House:
Sunday, 9/29 2:00-4:00PM
- Type:
- Single Family
- Sq.Ft.:
- 1,787
- Status:
- Active
- Beds:
- 3
- Lot size:
- 0.16 Acres
- Year built:
- 2018
- Baths:
- 2.00
- MLS#:
- 1127550
- Subdivision:
- Turtlewood 5th Add
ADDITIONAL INFORMATION
Take a look at this energy efficient, open concept home that you will absolutely fall in love with! Home features tankless hot water system, new paint through most of the home and solar panels (making electrical bills very minimal...a HUGE SAVINGS!). Living room is of nice size and has wood looking tile in most of the home. Kitchen features lots of cabinetry and quartz counter tops with a large island. Study could be used as an office, 2nd living room or extra bedroom. Lots of natural lighting in the home and is great to entertain others. Backyard is spacious and has open patio and open front porch. Neighborhood features playground and pond. Minutes away from downtown and Tinker AFB, a number of shops and restaurants nearby. Call for you private showing...Choctaw Schools! ***PLEASE NOTE: Solar Panels will be paid off by the seller at closing***
Open House:
Saturday, 9/28 11:00-6:00PM
- Type:
- Single Family
- Sq.Ft.:
- 2,221
- Status:
- Active
- Beds:
- 3
- Lot size:
- 0.22 Acres
- Year built:
- 2024
- Baths:
- 3.00
- MLS#:
- 1126667
- Subdivision:
- Aspen Ridge
ADDITIONAL INFORMATION
Home has it all with open concepts, spacious bedrooms, kitchen island and beautiful features throughout! The kitchen features stainless steel Samsung appliances including a 5 burner gas range! Additional included features like wood look ceramic tile throughout the main kitchen and main living areas, quartz or granite countertops, full sod and landscaping make this home functional and beautiful! Energy efficiency is just another practical feature of this home with its tankless hot water heater, low-e thermal plane windows and radiant barrier decking! Aspen Ridge has an incredible location with easy access to I-40, I-240, and a very short distance from Tinker Air Force Base, Lake Stanley Draper and Lake Thunderbird State Park. Call today and set up your showing!
- Type:
- Single Family
- Sq.Ft.:
- 1,466
- Status:
- Active
- Beds:
- 3
- Lot size:
- 0.14 Acres
- Year built:
- 2012
- Baths:
- 2.00
- MLS#:
- 1127695
- Subdivision:
- Turtlewood 4th
ADDITIONAL INFORMATION
Welcome to 2332 Turtlewood River Road! Discover your new home in the heart of Midwest City, OK, just a short drive from Tinker Air Force Base and nestled within the highly-regarded Choctaw Nicoma Park School District. This stunning 2012-built residence offers a perfect blend of modern amenities and comfortable living. Property Features: Spacious Living: With 1,466 sq. ft., this 3-bedroom, 2-bathroom home provides ample space for you and your family. Updated & Upgraded: Freshly painted, with brand-new flooring and a new roof, this home is move-in ready and maintenance-free. Comfort & Safety: Enjoy peace of mind with a whole house surge protector, a state-of-the-art security system with cameras, and a sturdy storm shelter. Stylish Interiors: The gas fireplace adds warmth and charm, while ceiling fans in every room ensure comfort year-round. Faux blinds offer privacy and style throughout. Functional Spaces: The kitchen boasts beautiful granite countertops, a convenient breakfast bar, and a large walk-in laundry room. The custom mud bench between spare bedrooms is perfect for organizing backpacks and coats. Luxurious Master Suite: The primary bedroom features dual walk-in closets—one in the bedroom and a large one in the bathroom. The en-suite bath offers dual sinks and a tub/shower combo for ultimate convenience. Elegant Curb Appeal: The front door greets you with a lovely fountain water feature, adding a touch of serenity to your entrance. Additional Highlights: A terraced yard provides extra outdoor space, and the home is just minutes from shopping, dining, I-40, and I-240. Don’t miss the chance to make this meticulously maintained house your new home. Schedule your tour today and experience all that 2332 Turtlewood River Road has to offer
- Type:
- Single Family
- Sq.Ft.:
- 2,156
- Status:
- Active
- Beds:
- 3
- Lot size:
- 0.97 Acres
- Year built:
- 1994
- Baths:
- 3.00
- MLS#:
- 1127425
- Subdivision:
- Unpltd Pt Sec 07 11n 1w
ADDITIONAL INFORMATION
Very Nice One Owner Home with Tons of Privacy! Located at the end of a Dead End Street • This home has 2 Main Bedrooms at opposite ends of the house plus an Office/3rd Bedroom • Living Room has Fireplace w/Gas Logs, Ceiling Fans & Updated Flooring • Kitchen is equipped with Pantry Space, Granite Countertops, Bosch Dishwasher (1 yr old), Trash Compactor, Breakfast Bar & Stove • Marble Windowsills throughout • 2x6 Walls • 20' Overhead Garage Door on Oversized 2 Car Garage • Very Well Insulated! Seller says his highest utility bill on this home has been $119! Large Back Patio • Granite Countertops in Both Bedroom Bathrooms & All New Interior Paint! Large Lot with Room for you to build a Shop! (and no HOA telling you how to build it!) 2 500 Gallon Propane Tanks • City Water & Natural Gas is at the front of the property if you decided to hook onto it. Call today to schedule your showing!
- Type:
- Office
- Sq.Ft.:
- 1,840
- Status:
- Active
- Beds:
- n/a
- Lot size:
- 0.18 Acres
- Year built:
- 2006
- Baths:
- MLS#:
- 1127325
ADDITIONAL INFORMATION
Fantastic business opportunity in the heart of Midwest City! This office building spans 1,840 square feet and includes six offices, a sizeable kitchen/break room, a welcoming waiting room, a bathroom, and a storage closet. Beautiful stained wood cabinetry and trim throughout provide a classic and tasteful look. Located right in the middle of MWC's shopping, dining, and entertainment district, this prime location offers excellent exposure to the hustle and bustle of the area. Schedule your showing today!
- Type:
- Single Family
- Sq.Ft.:
- 2,506
- Status:
- Active
- Beds:
- 3
- Lot size:
- 0.19 Acres
- Year built:
- 2011
- Baths:
- 3.00
- MLS#:
- 1127051
- Subdivision:
- Rain Tree
ADDITIONAL INFORMATION
Great Custom Built home in the Rain Tree addition....3 Bed...2 & 1/2 Baths...oversized 3 car garage...large open floor plan makes this 2506sf home great for entertaining...large bedrooms that offer lots of space and options...wonderful kitchen featuring granite counter tops, stainless steel appliances, pantry and large breakfast bar plus island...lots of counter and cabinet space, ready for the chief!! Covered patio is just the right size for the backyard BBQ's...fenced yard and inground sprinkler system...Don't miss out on the great opportunity...call today for your private showing
- Type:
- Land
- Sq.Ft.:
- n/a
- Status:
- Active
- Beds:
- n/a
- Lot size:
- 1 Acres
- Baths:
- MLS#:
- 1126314
- Subdivision:
- St Charles Place
ADDITIONAL INFORMATION
Seize the opportunity to build your dream home on this spacious vacant lot in a cul-de-sac. Offering a peaceful setting with minimal traffic, this property is perfect for custom design and construction. Conveniently located near shopping, and dining, with easy access to major highways and downtown attractions, this lot combines tranquility with accessibility. Create your ideal home in this desirable location and enjoy a personalized living space that suits your lifestyle. Several lots can be purchased as a package deal, ask for details!
- Type:
- Single Family
- Sq.Ft.:
- 900
- Status:
- Active
- Beds:
- 3
- Lot size:
- 0.2 Acres
- Year built:
- 1960
- Baths:
- 2.00
- MLS#:
- 1125437
- Subdivision:
- Rhapsody
ADDITIONAL INFORMATION
Darling three bedroom home in Carl Albert school district! This home has fresh paint and has just been remodeled. The living room is a nice size with laminate flooring and flows nicely into the kitchen. The master bedroom and other bedrooms have carpet that was just installed. The kitchen is nice and bright and airy! There is a garage for storage. The other two bedrooms are both good size. This house has a nice big backyard. Home exterior was just painted also. Don’t miss out on this ready to move in house!
- Type:
- Retail
- Sq.Ft.:
- n/a
- Status:
- Active
- Beds:
- n/a
- Year built:
- 1981
- Baths:
- MLS#:
- 1125671
ADDITIONAL INFORMATION
This is a free standing building use as snow cone. New Picutres are coming soon.

Copyright© 2024 MLSOK, Inc. This information is believed to be accurate but is not guaranteed. Subject to verification by all parties. The listing information being provided is for consumers’ personal, non-commercial use and may not be used for any purpose other than to identify prospective properties consumers may be interested in purchasing. This data is copyrighted and may not be transmitted, retransmitted, copied, framed, repurposed, or altered in any way for any other site, individual and/or purpose without the express written permission of MLSOK, Inc. Information last updated on {{last updated}}
Oklahoma City Real Estate
The median home value in Oklahoma City, OK is $93,800. This is lower than the county median home value of $131,800. The national median home value is $219,700. The average price of homes sold in Oklahoma City, OK is $93,800. Approximately 53.11% of Oklahoma City homes are owned, compared to 38.16% rented, while 8.73% are vacant. Oklahoma City real estate listings include condos, townhomes, and single family homes for sale. Commercial properties are also available. If you see a property you’re interested in, contact a Oklahoma City real estate agent to arrange a tour today!
Oklahoma City, Oklahoma 73130 has a population of 57,167. Oklahoma City 73130 is less family-centric than the surrounding county with 24.53% of the households containing married families with children. The county average for households married with children is 31.33%.
The median household income in Oklahoma City, Oklahoma 73130 is $46,431. The median household income for the surrounding county is $50,762 compared to the national median of $57,652. The median age of people living in Oklahoma City 73130 is 34.7 years.
Oklahoma City Weather
The average high temperature in July is 93.7 degrees, with an average low temperature in January of 28.4 degrees. The average rainfall is approximately 37.4 inches per year, with 4.6 inches of snow per year.
