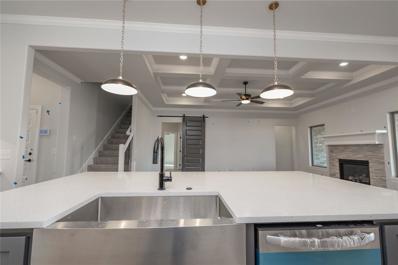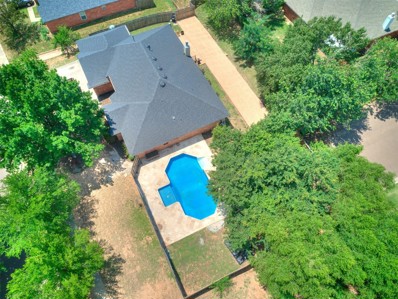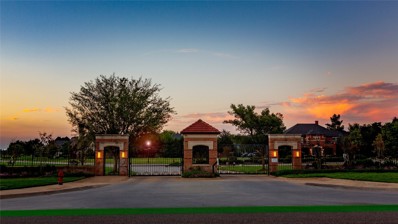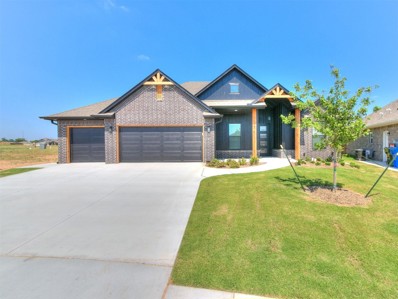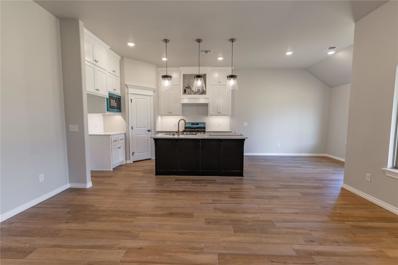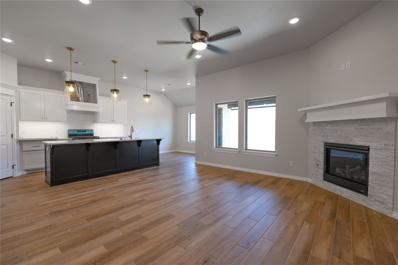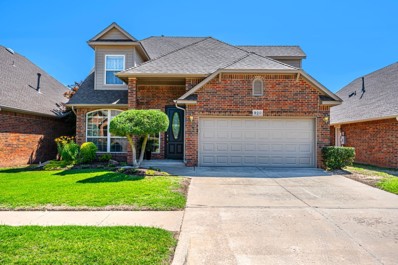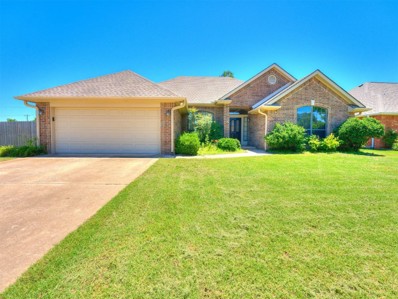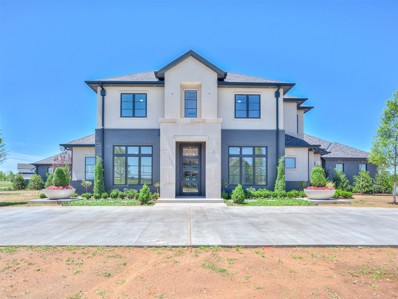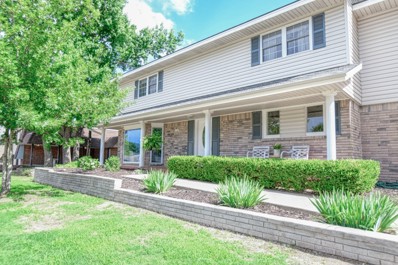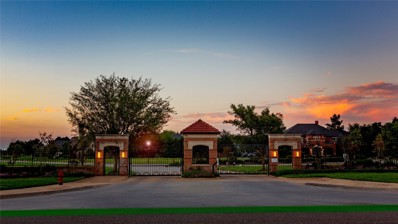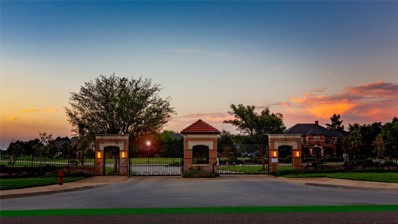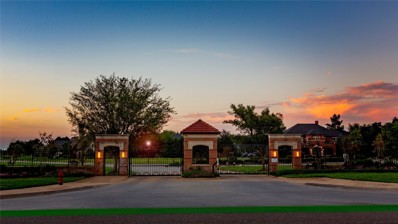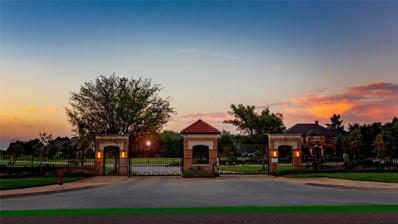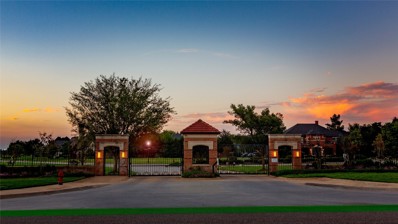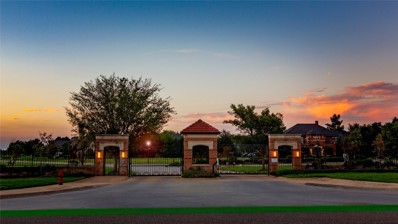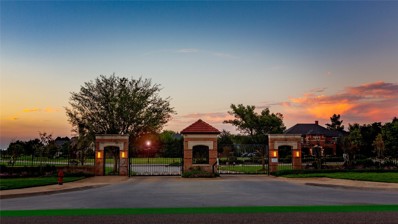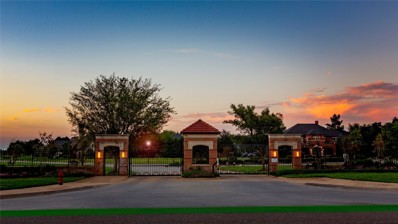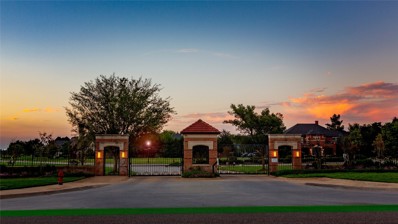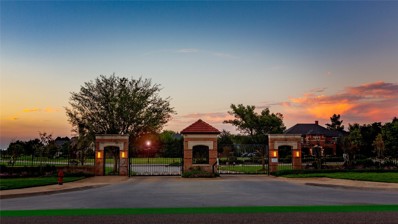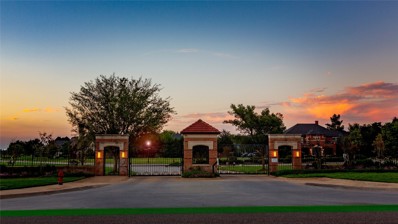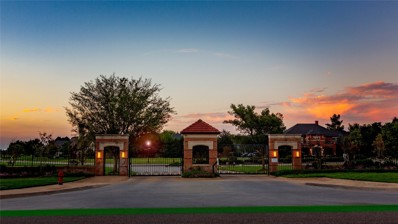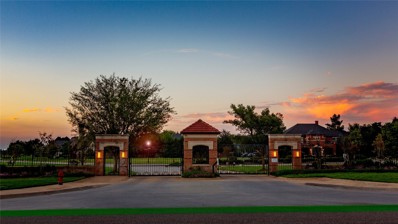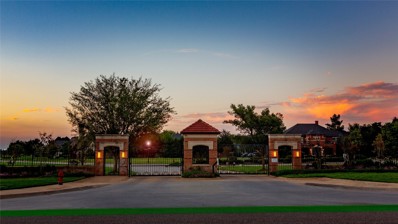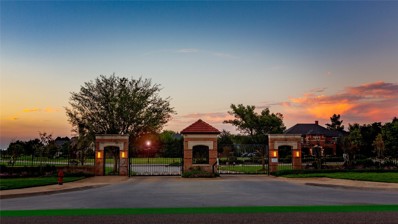Norman OK Homes for Rent
$457,290
1737 Taines Turn Norman, OK 73072
- Type:
- Single Family
- Sq.Ft.:
- 2,450
- Status:
- Active
- Beds:
- 4
- Lot size:
- 0.2 Acres
- Year built:
- 2024
- Baths:
- 3.00
- MLS#:
- 1123411
- Subdivision:
- Cedar Lane
ADDITIONAL INFORMATION
This Shiloh Bonus Room floorplan includes 2,805 Sqft of total living space, which features 2,450 Sqft of indoor living space & 355 Sqft of outdoor living space. There is also a 610 Sqft, three-car garage with a storm shelter installed because, at Homes by Taber, safety is never an option. This defining home offers 4 bedrooms, 3 bathrooms, 2 covered patios, & a large bonus room! The spacious living room features a stunning coffered ceiling, a stacked stone surround center gas fireplace, wood-look tile, elegant crown molding, large windows, Cat6 wiring, & a barndoor. The high-end kitchen supports custom-built cabinets to the ceiling, impressive tile backsplash, built-in stainless steel appliances, a center island with a trash can pullout, impeccable pendant lighting, a walk-in pantry, & 3 CM countertops. The primary suite offers a sloped ceiling detail, windows, a ceiling fan, our cozy carpet finish, & 2 separate walk-in closets. The attached primary bath features separate vanities, a corner Jetta Whirlpool tub, a private water closet, & a huge walk-in shower! Property is fully sodded with an in-ground sprinkler system in both yards! The covered back patio offers perfection with its wood-burning fireplace, gas line, & TV hookup. Other amenities include Healthy Home technology, a tankless water heater, a whole home air filtration system, R-44 Insulation, & more!
$324,900
216 Gallant Way Norman, OK 73072
- Type:
- Single Family
- Sq.Ft.:
- 1,990
- Status:
- Active
- Beds:
- 3
- Lot size:
- 0.3 Acres
- Year built:
- 2001
- Baths:
- 2.00
- MLS#:
- 1121833
- Subdivision:
- Cambridge Place 3
ADDITIONAL INFORMATION
Step into luxury with this newly renovated home featuring new floors, appliances, fresh paint and many updates throughout! Upon entry, the home welcomes you with a formal dining area, a spacious living room, and an open concept. The kitchen provides you with a double oven, brand new stainless steel appliances, and new fixtures! Entering the backyard, you are greeted with a beautiful inground POOL complimented with mature trees and beautiful landscaping all around. Don't miss the opportunity to make this home yours! Schedule your private showing today!
- Type:
- Land
- Sq.Ft.:
- n/a
- Status:
- Active
- Beds:
- n/a
- Lot size:
- 0.71 Acres
- Baths:
- MLS#:
- 1121554
- Subdivision:
- Ashton Grove 2
ADDITIONAL INFORMATION
Ashton Grove is West Norman’s premier gated community, perfectly nestled amid picturesque green spaces featuring mature trees, a serene lake, and pastoral views. Ideally situated in NW Norman at 48th Ave NW and Rock Creek Rd. this community provides easy access to I-35, shopping, dining, and entertainment options. Ashton Grove offers an elegant lifestyle, combining refined living with the tranquility of an idyllic setting. There is a beautiful home plan designed for this lot by Covert and Associates, if a Buyer chooses to use it. This lot is owned by the luxury home builders, Byrd Building LLC and they are the preferred builder for this lot.
$429,900
3907 Atticus Avenue Norman, OK 73072
- Type:
- Single Family
- Sq.Ft.:
- 2,142
- Status:
- Active
- Beds:
- 4
- Lot size:
- 0.2 Acres
- Year built:
- 2024
- Baths:
- 3.00
- MLS#:
- 1120791
- Subdivision:
- Cedar Lane 3
ADDITIONAL INFORMATION
**HOME COMES WITH FENCE** MODEL HOME- STOP BY AND VIEW! You will not want to miss this floor plan!! This new construction home in Cedar Lane boasts an impressive 2,142 sq ft open-concept floor plan. Featuring four bedrooms and 2.5 bathrooms, the property includes a spacious three-car garage. The living room welcomes you with vaulted ceilings adorned with wood beams, a gas fireplace, and expansive windows that flood the space with natural light. The kitchen is a chef's dream, equipped with a large island offering ample storage, an apron sink, a walk-in pantry, built-in appliances, a gas stovetop with a pot filler, and ceiling-high cabinets with integrated lighting. The primary bedroom also has vaulted ceilings and a fan, leading to a luxurious ensuite bathroom. This bathroom features a soaker tub, a large walk-in shower with double showerheads, double vanities, and hardware on all cabinetry. The walk-in closet is equally impressive, with built-in drawers and ceiling-high hanging racks, and it conveniently connects to the laundry room. Bedrooms two and three share a Jack and Jill bathroom and each has its own closet. Additional highlights include a covered back patio and window treatments on all windows, mud bench as you walk in from the garage.
$326,840
4001 Lleyton Drive Norman, OK 73072
- Type:
- Single Family
- Sq.Ft.:
- 1,550
- Status:
- Active
- Beds:
- 3
- Lot size:
- 0.2 Acres
- Year built:
- 2024
- Baths:
- 2.00
- MLS#:
- 1120365
- Subdivision:
- Cedar Lane
ADDITIONAL INFORMATION
This Drake floorplan features 1,745 Sqft of total living space, which includes 1,550 Sqft of indoor space & 195 Sqft of outdoor living. This lovely home offers 3 bedrooms, 2 full bathrooms, 2 covered patios, a utility room, & a 2 car garage with a storm shelter installed. The living room presents 10' ceilings with 4 additional puck lights, large windows, a ceiling fan, wood-look tile, & a stacked stone surround gas corner fireplace. The elegant kitchen features a large center island, custom-built cabinets to the ceiling with beautiful cabinet hardware installed throughout, a corner pantry, stunning pendant lighting, more wood-look tile, stainless steel appliances, & 3 CM countertops. The primary suite supports a sloped ceiling detail, windows, a ceiling fan, & our cozy carpet finish. The prime bath holds a dual sink vanity, a stand alone tub, a private water closet, a walk-in shower, & a HUGE walk-in closet. Head outside and enjoy the covered back patio has a wood-burning fireplace, a gas line, & a TV hookup. Other amenities include our healthy home technology, a tankless water heater, R-44 insulation, an air filtration system, & more!
$336,340
4005 Lleyton Drive Norman, OK 73072
- Type:
- Single Family
- Sq.Ft.:
- 1,625
- Status:
- Active
- Beds:
- 3
- Lot size:
- 0.2 Acres
- Year built:
- 2024
- Baths:
- 2.00
- MLS#:
- 1120381
- Subdivision:
- Cedar Lane
ADDITIONAL INFORMATION
This Teagen floorplan includes 1,715 Sqft of total living space, which features 1,625 Sqft of indoor living space & 90 Sqft of outdoor living space. There's also a 390 Sqft, two car garage with a storm shelter installed! The timeless Teagen offers 3 bedrooms, 2 full bathrooms, 2 covered patios, & a utility room. The great room presents a corner gas fireplace surrounded by our stacked stone detail, wood-look tile, a ceiling fan, large windows, and 4 additional puck lights. The high-end kitchen supports a large center island, stunning pendant lighting, 3 CM countertops, a corner pantry, custom-built cabinets with beautiful cabinet hardware installed throughout, & stainless-steel appliances. The prime suite includes a sloped ceiling detail with a ceiling fan, windows, and our cozy carpet finish. The primary bath includes a walk-in shower, a stand alone tub, separate vanities, a private water closet, and a spacious walk-in closet! Need more storage? There is also a mudbench included! The covered back patio offers a wood-burning fireplace, a gas line for your grill, & a TV hookup. Other amenities include healthy home technology, an air filtration system, a tankless water heater to provide endless hot water, R-44 insulation, & so much more!
$399,000
920 Riviera Drive Norman, OK 73072
- Type:
- Single Family
- Sq.Ft.:
- 2,725
- Status:
- Active
- Beds:
- 3
- Lot size:
- 0.15 Acres
- Year built:
- 1998
- Baths:
- 3.00
- MLS#:
- 1100853
- Subdivision:
- Canadian Trails 2
ADDITIONAL INFORMATION
920 Riviera Drive is ready for the Homeowner who is searching for a peaceful lot with nature views, open floor plan filled with natural light and room for visiting guests. The floor plan features 3 bedrooms, 2 full baths and a half bath near the Kitchen. The freshly painted home greets you with a stunning first glance when you enter the front door and view open Living and Dining Areas flanked by a beautiful curved stairway only to look further and see a lush nature view at the back of the property. The Kitchen is the heart of the home with open sight lines to Family Dining, the Family Room with a Fireplace and outdoor views for every season. The Primary Bed and Bath are privately set apart downstairs. Upstairs offers separate Heat/Air, 2 bedrooms with generous storage, a full bath and a Flex Area for a desk or Computer Station. A finished bonus room upstairs with ample natural light can serve as a Study, Media Room, or Art Studio. Beautiful crown molding and millwork are additional quality features of this Custom home. River Chase Homeowners Association dues cover mowing of all lawn and greenbelt areas, applies pre-emergence, fertilization and leaf debris is gathered Fall and Spring. The "jewel" of the neighborhood can be found in the interior area near the Pool and Clubhouse. A Walking Trail features seasonal gardens, bridges, fountains, Koi pond and a gathering spot on the Bandstand over the water. This location provides easy access to everything OU, Core Norman, I-35 and The Trails or Jimmie Austin golf courses. Schedule your private showing soon. Easy to show!
Open House:
Sunday, 12/1 2:00-5:00PM
- Type:
- Single Family
- Sq.Ft.:
- 2,006
- Status:
- Active
- Beds:
- 3
- Lot size:
- 0.32 Acres
- Year built:
- 1992
- Baths:
- 3.00
- MLS#:
- 1117973
- Subdivision:
- Castlerock 1
ADDITIONAL INFORMATION
"UPDATE" We've added fresh paint and new carpets!!! Enjoy all the amenities of the Castlerock community, such as a clubhouse, pool, playground, recreational facilities, walking trails, and a community lake. The property is also within the excellent Roosevelt school district and offers easy access to Highway 35, shopping, entertainment, and supermarkets. Located on a spacious corner lot with stunning landscaping, this impressive NW Norman home boasts a roomy split floor plan. The inviting entryway leads to a formal dining area filled with natural light and the first living room, which features a wall of windows overlooking the backyard. The second living room impresses with a beautiful tray ceiling, gas fireplace, and access to the large kitchen, complete with stainless-steel appliances, a breakfast bar, and a charming bay window in the eat-in dining area. The master bedroom serves as a private retreat with a tray ceiling and an en-suite bathroom featuring double vanities, a walk-in shower, a soaking tub, and a large closet. Ideal for outdoor entertaining, the expansive backyard includes a wonderful pergola.
$1,375,000
3522 Triple Bar Ranch Road Norman, OK 73072
- Type:
- Single Family
- Sq.Ft.:
- 4,445
- Status:
- Active
- Beds:
- 4
- Lot size:
- 1.05 Acres
- Year built:
- 2024
- Baths:
- 5.00
- MLS#:
- 1119352
- Subdivision:
- Ranch At Lost Creek
ADDITIONAL INFORMATION
Absolutely stunning new home in West Norman's premier neighborhood, Ranch at Lost Creek. With a modern yet warm aesthetic, this home is highly livable and has a flexible floor plan offering over 4400 square feet of living space on over an acre. 2 Bedrooms are located downstairs and 2 upstairs, all with private baths. Expansive great room is perfect for entertaining and opens to the large covered patio with southwestern views of the Oklahoma sky. The kitchen is a chef's dream featuring a commercial range with double ovens, a huge island, tons of counter space, and a butler's pantry for even more prep/serving space. Dedicated study, a large loft space, and unfinished space for an extra bedroom, exercise room, theater room, or more. Rear entry garage provides beautiful curb appeal and the circle drive allows for guest parking. Don't miss out on this amazing, one of a kind home!
$585,000
1400 Aspen Lane Norman, OK 73072
- Type:
- Single Family
- Sq.Ft.:
- 4,161
- Status:
- Active
- Beds:
- 5
- Lot size:
- 0.25 Acres
- Year built:
- 1973
- Baths:
- 5.00
- MLS#:
- 1118293
- Subdivision:
- Forest Hills
ADDITIONAL INFORMATION
If you are looking for functionality AND room to spread out, this may be the house for you! It's located in the lovely Forest Hills neighborhood just blocks away from OU's Baseball/Softball/Soccer fields & gymnastics and basketball venues. 2 miles from OU's Football Stadium. Home has been extensively remodeled since 2015: Roof, windows, hardwood flooring, appliances, HVAC, ductwork, plumbing & more. Three large living areas include a living room, a family room with wet bar, built-in bookcases, and masonry fireplace, & a huge game room upstairs with its own full bathroom! Off the game room, is a nice balcony overlooking the beautiful backyard. Add to this, 5 spacious bedrooms! 4 of the bedrooms are upstairs. The fifth bedroom is downstairs & would make a perfect mother-in-law suite, nanny quarters, or even a study. It, too, comes with a full bath complete with jetted tub, separate shower, and walk-in closet. This room also has an exterior entrance. The large Primary bedroom has a separate sitting room attached where you can lounge with your favorite book. The gorgeous kitchen has granite countertops, travertine backsplash, stainless steel appliances, pantry & island. The microwave doubles as a convection oven. The counter-depth SS fridge stays with the home! The eating area adjacent to the kitchen is enormous. There's room for a kitchen table with space left over for a 4th living area! And don't forget about the formal dining room. You'll love the oversized garage with workbench & tons of cabinets. There is a gigantic pergola-covered patio and a firepit out in the backyard. The terraced area out back is carpeted with commercial grade artificial grass--no mowing!! There is also a conditioned air, private office with exterior entrance located at the back of the house! Sellers are offering $5,000 for the buyers to use toward closing costs, rate buy down, etc., with an acceptable offer! Schedule your appointment to see this home today!
- Type:
- Land
- Sq.Ft.:
- n/a
- Status:
- Active
- Beds:
- n/a
- Lot size:
- 0.67 Acres
- Baths:
- MLS#:
- 1114295
- Subdivision:
- Ashton Grove Section 4
ADDITIONAL INFORMATION
Ashton Grove is West Norman’s most prestigious gated community, nestled in beautiful green spaces with mature trees, a lake and pastoral views. Well-situated at 48th Ave NW and Rock Creek Rd with easy access to I35, shopping, dining and entertainment, Ashton Grove offers elegant living with the serenity that comes from an idyllic setting. Choose from one of four custom builders with reputations for excellence in design and craftsmanship. Located in the highly desired Roosevelt/Whittier/Norman North school district.
- Type:
- Land
- Sq.Ft.:
- n/a
- Status:
- Active
- Beds:
- n/a
- Lot size:
- 0.53 Acres
- Baths:
- MLS#:
- 1114282
- Subdivision:
- Ashton Grove Section 4
ADDITIONAL INFORMATION
Ashton Grove is West Norman’s most prestigious gated community, nestled in beautiful green spaces with mature trees, a lake and pastoral views. Well situated at 48th Ave NW and Rock Creek Rd with easy access to I35, shopping, dining and entertainment, Ashton Grove offers elegant living with the serenity that comes from an idyllic setting. Choose from one of four custom builders with reputations for excellence in design and craftsmanship. Located in the highly desired Roosevelt/Whittier/Norman North school district.
- Type:
- Land
- Sq.Ft.:
- n/a
- Status:
- Active
- Beds:
- n/a
- Lot size:
- 0.51 Acres
- Baths:
- MLS#:
- 1115003
- Subdivision:
- Ashton Grove Section 4
ADDITIONAL INFORMATION
Ashton Grove is West Norman’s most prestigious gated community, nestled in beautiful green spaces with mature trees, a lake and pastoral views. Well-situated at 48th Ave NW and Rock Creek Rd with easy access to I35, shopping, dining and entertainment, Ashton Grove offers elegant living with the serenity that comes from an idyllic setting. Choose from one of four custom builders with reputations for excellence in design and craftsmanship. Located in the highly desired Roosevelt/Whittier/Norman North school district.
- Type:
- Land
- Sq.Ft.:
- n/a
- Status:
- Active
- Beds:
- n/a
- Lot size:
- 0.54 Acres
- Baths:
- MLS#:
- 1114991
- Subdivision:
- Ashton Grove Section 4
ADDITIONAL INFORMATION
Ashton Grove is West Norman’s most prestigious gated community, nestled in beautiful green spaces with mature trees, a lake and pastoral views. Well-situated at 48th Ave NW and Rock Creek Rd with easy access to I35, shopping, dining and entertainment, Ashton Grove offers elegant living with the serenity that comes from an idyllic setting. Choose from one of four custom builders with reputations for excellence in design and craftsmanship. Located in the highly desired Roosevelt/Whittier/Norman North school district.
- Type:
- Land
- Sq.Ft.:
- n/a
- Status:
- Active
- Beds:
- n/a
- Lot size:
- 0.63 Acres
- Baths:
- MLS#:
- 1114988
- Subdivision:
- Ashton Grove Section 4
ADDITIONAL INFORMATION
Ashton Grove is West Norman’s most prestigious gated community, nestled in beautiful green spaces with mature trees, a lake and pastoral views. Well-situated at 48th Ave NW and Rock Creek Rd with easy access to I35, shopping, dining and entertainment, Ashton Grove offers elegant living with the serenity that comes from an idyllic setting. Choose from one of four custom builders with reputations for excellence in design and craftsmanship. Located in the highly desired Roosevelt/Whittier/Norman North school district.
- Type:
- Land
- Sq.Ft.:
- n/a
- Status:
- Active
- Beds:
- n/a
- Lot size:
- 0.53 Acres
- Baths:
- MLS#:
- 1114983
- Subdivision:
- Ashton Grove Section 4
ADDITIONAL INFORMATION
Ashton Grove is West Norman’s most prestigious gated community, nestled in beautiful green spaces with mature trees, a lake and pastoral views. Well-situated at 48th Ave NW and Rock Creek Rd with easy access to I35, shopping, dining and entertainment, Ashton Grove offers elegant living with the serenity that comes from an idyllic setting. Choose from one of four custom builders with reputations for excellence in design and craftsmanship. Located in the highly desired Roosevelt/Whittier/Norman North school district.
- Type:
- Land
- Sq.Ft.:
- n/a
- Status:
- Active
- Beds:
- n/a
- Lot size:
- 0.51 Acres
- Baths:
- MLS#:
- 1114979
- Subdivision:
- Ashton Grove Section 4
ADDITIONAL INFORMATION
Ashton Grove is West Norman’s most prestigious gated community, nestled in beautiful green spaces with mature trees, a lake and pastoral views. Well-situated at 48th Ave NW and Rock Creek Rd with easy access to I35, shopping, dining and entertainment, Ashton Grove offers elegant living with the serenity that comes from an idyllic setting. Choose from one of four custom builders with reputations for excellence in design and craftsmanship. Located in the highly desired Roosevelt/Whittier/Norman North school district.
$335,000
2016 Crittenden Way Norman, OK 73072
- Type:
- Land
- Sq.Ft.:
- n/a
- Status:
- Active
- Beds:
- n/a
- Lot size:
- 0.55 Acres
- Baths:
- MLS#:
- 1115360
- Subdivision:
- Ashton Grove Section 4
ADDITIONAL INFORMATION
Ashton Grove is West Norman’s most prestigious gated community, nestled in beautiful green spaces with mature trees, a lake and pastoral views. Well-situated at 48th Ave NW and Rock Creek Rd with easy access to I35, shopping, dining and entertainment, Ashton Grove offers elegant living with the serenity that comes from an idyllic setting. Choose from one of four custom builders with reputations for excellence in design and craftsmanship. Located in the highly desired Roosevelt/Whittier/Norman North school district.
- Type:
- Land
- Sq.Ft.:
- n/a
- Status:
- Active
- Beds:
- n/a
- Lot size:
- 0.5 Acres
- Baths:
- MLS#:
- 1115353
- Subdivision:
- Ashton Grove Section 4
ADDITIONAL INFORMATION
Ashton Grove is West Norman’s most prestigious gated community, nestled in beautiful green spaces with mature trees, a lake and pastoral views. Well-situated at 48th Ave NW and Rock Creek Rd with easy access to I35, shopping, dining and entertainment, Ashton Grove offers elegant living with the serenity that comes from an idyllic setting. Choose from one of four custom builders with reputations for excellence in design and craftsmanship. Located in the highly desired Roosevelt/Whittier/Norman North school district.
- Type:
- Land
- Sq.Ft.:
- n/a
- Status:
- Active
- Beds:
- n/a
- Lot size:
- 0.51 Acres
- Baths:
- MLS#:
- 1114972
- Subdivision:
- Ashton Grove Section 4
ADDITIONAL INFORMATION
Ashton Grove is West Norman’s most prestigious gated community, nestled in beautiful green spaces with mature trees, a lake and pastoral views. Well-situated at 48th Ave NW and Rock Creek Rd with easy access to I35, shopping, dining and entertainment, Ashton Grove offers elegant living with the serenity that comes from an idyllic setting. Choose from one of four custom builders with reputations for excellence in design and craftsmanship. Located in the highly desired Roosevelt/Whittier/Norman North school district.
- Type:
- Land
- Sq.Ft.:
- n/a
- Status:
- Active
- Beds:
- n/a
- Lot size:
- 0.52 Acres
- Baths:
- MLS#:
- 1114965
- Subdivision:
- Ashton Grove Section 4
ADDITIONAL INFORMATION
Ashton Grove is West Norman’s most prestigious gated community, nestled in beautiful green spaces with mature trees, a lake and pastoral views. Well-situated at 48th Ave NW and Rock Creek Rd with easy access to I35, shopping, dining and entertainment, Ashton Grove offers elegant living with the serenity that comes from an idyllic setting. Choose from one of four custom builders with reputations for excellence in design and craftsmanship. Located in the highly desired Roosevelt/Whittier/Norman North school district.
- Type:
- Land
- Sq.Ft.:
- n/a
- Status:
- Active
- Beds:
- n/a
- Lot size:
- 0.59 Acres
- Baths:
- MLS#:
- 1114961
- Subdivision:
- Ashton Grove Section 4
ADDITIONAL INFORMATION
Ashton Grove is West Norman’s most prestigious gated community, nestled in beautiful green spaces with mature trees, a lake and pastoral views. Well-situated at 48th Ave NW and Rock Creek Rd with easy access to I35, shopping, dining and entertainment, Ashton Grove offers elegant living with the serenity that comes from an idyllic setting. Choose from one of four custom builders with reputations for excellence in design and craftsmanship. Located in the highly desired Roosevelt/Whittier/Norman North school district.
- Type:
- Land
- Sq.Ft.:
- n/a
- Status:
- Active
- Beds:
- n/a
- Lot size:
- 0.52 Acres
- Baths:
- MLS#:
- 1115016
- Subdivision:
- Ashton Grove Section 4
ADDITIONAL INFORMATION
Ashton Grove is West Norman’s most prestigious gated community, nestled in beautiful green spaces with mature trees, a lake and pastoral views. Well-situated at 48th Ave NW and Rock Creek Rd with easy access to I35, shopping, dining and entertainment, Ashton Grove offers elegant living with the serenity that comes from an idyllic setting. Choose from one of four custom builders with reputations for excellence in design and craftsmanship. Located in the highly desired Roosevelt/Whittier/Norman North school district.
- Type:
- Land
- Sq.Ft.:
- n/a
- Status:
- Active
- Beds:
- n/a
- Lot size:
- 0.55 Acres
- Baths:
- MLS#:
- 1115010
- Subdivision:
- Ashton Grove Section 4
ADDITIONAL INFORMATION
Ashton Grove is West Norman’s most prestigious gated community, nestled in beautiful green spaces with mature trees, a lake and pastoral views. Well-situated at 48th Ave NW and Rock Creek Rd with easy access to I35, shopping, dining and entertainment, Ashton Grove offers elegant living with the serenity that comes from an idyllic setting. Choose from one of four custom builders with reputations for excellence in design and craftsmanship. Located in the highly desired Roosevelt/Whittier/Norman North school district.
- Type:
- Land
- Sq.Ft.:
- n/a
- Status:
- Active
- Beds:
- n/a
- Lot size:
- 0.53 Acres
- Baths:
- MLS#:
- 1114287
- Subdivision:
- Ashton Grove Section 4
ADDITIONAL INFORMATION
Ashton Grove is West Norman’s most prestigious gated community, nestled in beautiful green spaces with mature trees, a lake and pastoral views. Well-situated at 48th Ave NW and Rock Creek Rd with easy access to I35, shopping, dining and entertainment, Ashton Grove offers elegant living with the serenity that comes from an idyllic setting. Choose from one of four custom builders with reputations for excellence in design and craftsmanship. Located in the highly desired Roosevelt/Whittier/Norman North school district.

Listings courtesy of MLSOK as distributed by MLS GRID. Based on information submitted to the MLS GRID as of {{last updated}}. All data is obtained from various sources and may not have been verified by broker or MLS GRID. Supplied Open House Information is subject to change without notice. All information should be independently reviewed and verified for accuracy. Properties may or may not be listed by the office/agent presenting the information. Properties displayed may be listed or sold by various participants in the MLS. Copyright© 2024 MLSOK, Inc. This information is believed to be accurate but is not guaranteed. Subject to verification by all parties. The listing information being provided is for consumers’ personal, non-commercial use and may not be used for any purpose other than to identify prospective properties consumers may be interested in purchasing. This data is copyrighted and may not be transmitted, retransmitted, copied, framed, repurposed, or altered in any way for any other site, individual and/or purpose without the express written permission of MLSOK, Inc. Information last updated on {{last updated}}
Norman Real Estate
The median home value in Norman, OK is $237,200. This is higher than the county median home value of $223,200. The national median home value is $338,100. The average price of homes sold in Norman, OK is $237,200. Approximately 48.93% of Norman homes are owned, compared to 43.3% rented, while 7.78% are vacant. Norman real estate listings include condos, townhomes, and single family homes for sale. Commercial properties are also available. If you see a property you’re interested in, contact a Norman real estate agent to arrange a tour today!
Norman, Oklahoma 73072 has a population of 125,745. Norman 73072 is less family-centric than the surrounding county with 32.46% of the households containing married families with children. The county average for households married with children is 34.32%.
The median household income in Norman, Oklahoma 73072 is $59,866. The median household income for the surrounding county is $67,068 compared to the national median of $69,021. The median age of people living in Norman 73072 is 31 years.
Norman Weather
The average high temperature in July is 92.9 degrees, with an average low temperature in January of 26.7 degrees. The average rainfall is approximately 39.7 inches per year, with 5.2 inches of snow per year.
