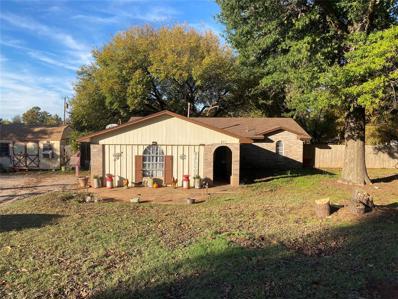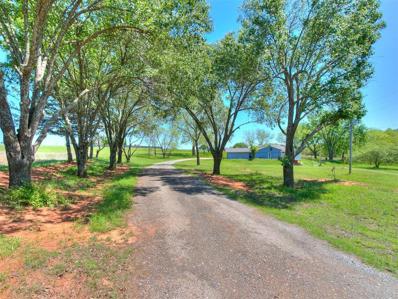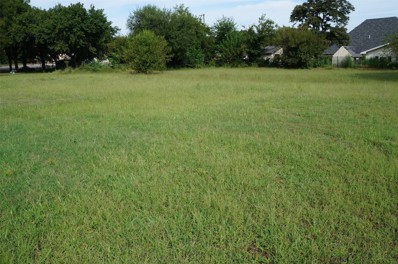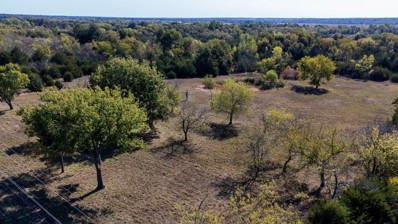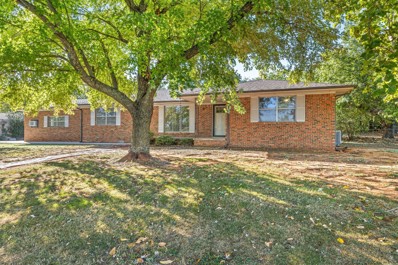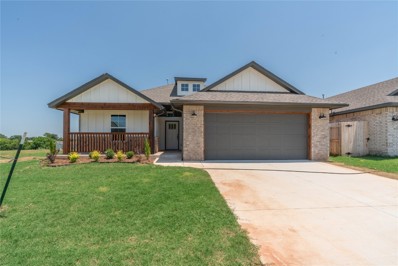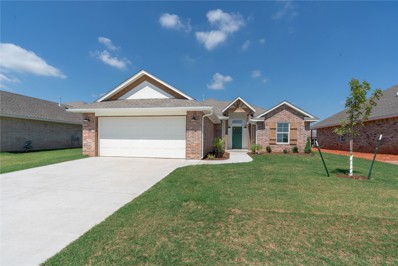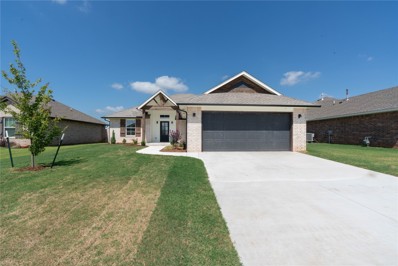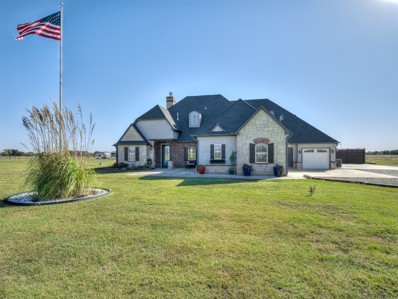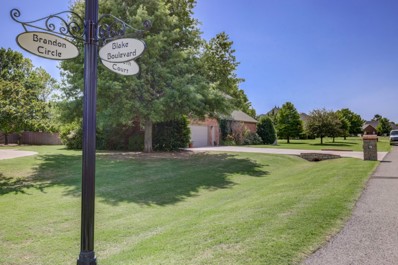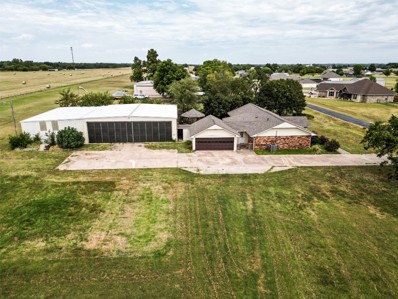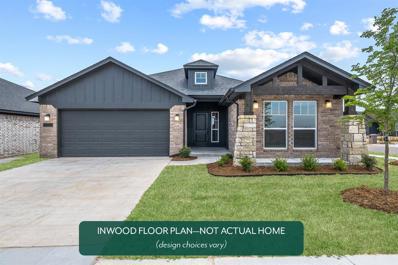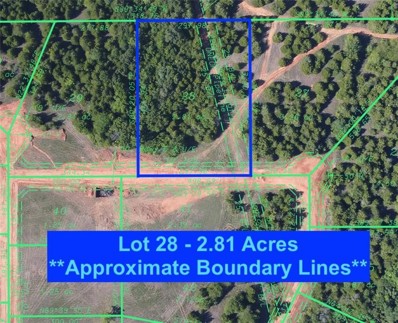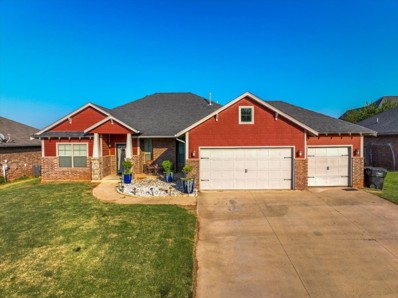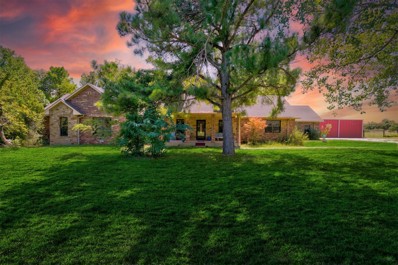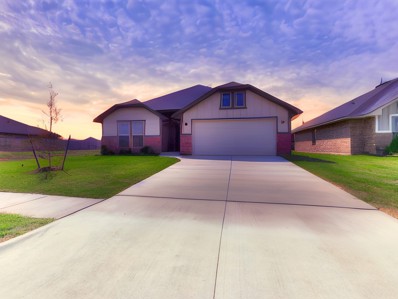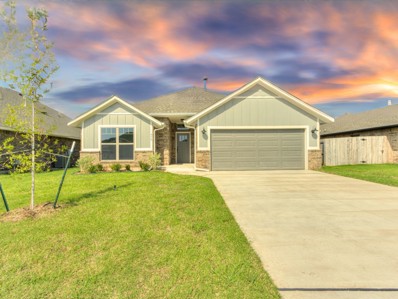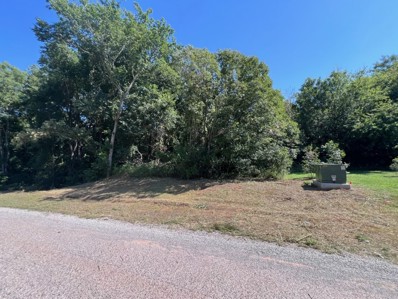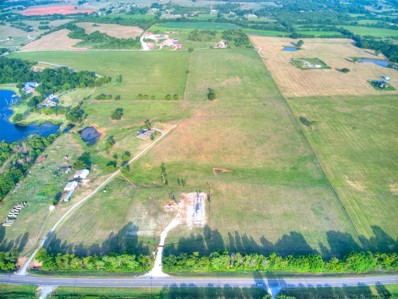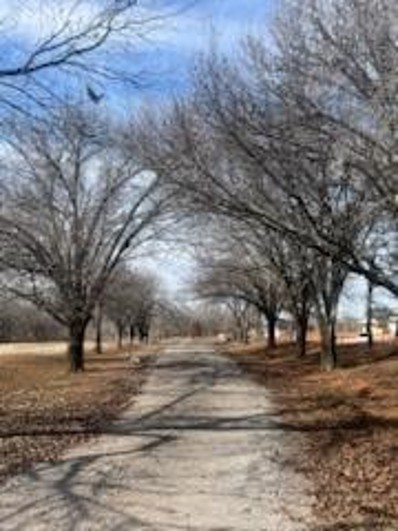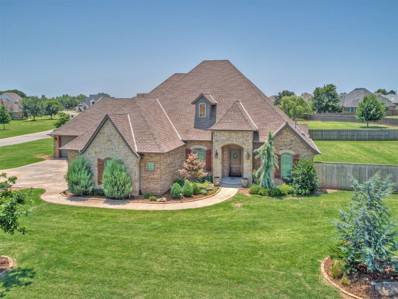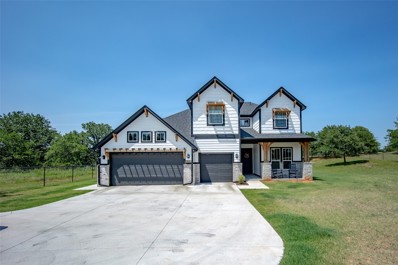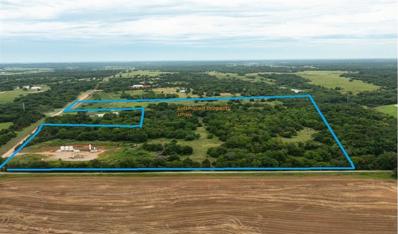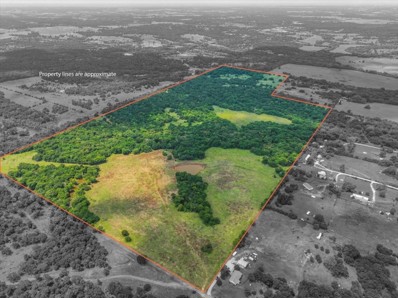Washington OK Homes for Rent
The median home value in Washington, OK is $354,445.
This is
higher than
the county median home value of $246,500.
The national median home value is $338,100.
The average price of homes sold in Washington, OK is $354,445.
Approximately 64.48% of Washington homes are owned,
compared to 25.48% rented, while
10.04% are vacant.
Washington real estate listings include condos, townhomes, and single family homes for sale.
Commercial properties are also available.
If you see a property you’re interested in, contact a Washington real estate agent to arrange a tour today!
- Type:
- Single Family
- Sq.Ft.:
- 1,668
- Status:
- NEW LISTING
- Beds:
- 3
- Lot size:
- 0.52 Acres
- Year built:
- 1970
- Baths:
- 2.00
- MLS#:
- 1139879
- Subdivision:
- Clearview #1
ADDITIONAL INFORMATION
Attention investors and first time home buyers! This fixer upper on a nice street one block from Washington Schools may be just what you’ve been waiting for. Large lot. Mature trees. Brick home. Needs some TLC but this price point is extremely hard to find in Washington right now.
- Type:
- Single Family
- Sq.Ft.:
- 2,825
- Status:
- Active
- Beds:
- 3
- Lot size:
- 8.2 Acres
- Year built:
- 1980
- Baths:
- 3.00
- MLS#:
- 1142058
- Subdivision:
- Unplatted
ADDITIONAL INFORMATION
Country style living in a Home that sits on 8.74 acres with a shop, well & septic. Home has 3 Beds, 2.5 Baths, 2 Living Room areas, 2 Dining areas. The Large Kitchen and LIving room are open concept with a big Island, Stainless Steel appliances, Gas Range/Kitchen Stove top. There are two fireplaces: one has electric logs and the other is wood burning. The total acreage is 8.74 acres. There are No HOAs. Beautiful land with trees on 50% of it. This home has a Brand new Roof installed March 2024. Roof invoice & warranty is uploaded in supplements. Survey is uploaded in supplements. There is a 400' size Car port, 30 x 50 Shop Building, a 2nd Metal Shop (no door) that is 432, a 160' Utility Building, Well house, and a Donkey Pen on the property! Schedule a showing today! The history of the wood trim in the house was harvested from a property being torn down in Kiowa County in the 70s and sellers used this with much of it is stamped "OT" (Oklahoma Territory) on the back. When sellers bought the Washington property and remodeled they used it throughout the house. Also, the seed bins in the kitchen came from an old general feed store called Keller’s Seed Co in Shawnee ( owned by 3 generations) and sellers installed seed bins for additional storage in the kitchen for an old farmhouse look.
- Type:
- Land
- Sq.Ft.:
- n/a
- Status:
- Active
- Beds:
- n/a
- Lot size:
- 0.62 Acres
- Baths:
- MLS#:
- 1134463
- Subdivision:
- Washington City
ADDITIONAL INFORMATION
If you are looking for property in Washington this could be it! There are 6 lots, two have water taps.
$81,000
Hwy 74b Washington, OK 73093
- Type:
- Land
- Sq.Ft.:
- n/a
- Status:
- Active
- Beds:
- n/a
- Lot size:
- 3 Acres
- Baths:
- MLS#:
- 1140368
- Subdivision:
- Mustang Rdg Estates 12
ADDITIONAL INFORMATION
3 acres in Washington has been cleared and ready for your dream home. There is a small area where the making of a pond was started and pecan trees. There is an HOA that doesn't go into effect until 75% of the lots are sold. HOA guidelines are attached.
- Type:
- Single Family
- Sq.Ft.:
- 2,351
- Status:
- Active
- Beds:
- 4
- Lot size:
- 1 Acres
- Year built:
- 1974
- Baths:
- 2.00
- MLS#:
- 1140226
- Subdivision:
- Na
ADDITIONAL INFORMATION
Wonderfully maintained brick home on ONE acre in Washington. 4 bedrooms + a bonus room and 2 bathrooms. Many updates including a kitchen remodel, NEW AC unit in 2024, new roof in 2021, and newer flooring throughout a majority of the house. The formal dining area has a picture window and beautiful hardwood flooring. The living room has newer LVT flooring that flows into the updated kitchen area. There is a breakfast bar, built in china cabinet, separate panty with a huge lazy susan, new cabinets and new microwave and Range. All the bedrooms are a good size with ceiling fans. Both bathrooms have been updated with tile surround in the showers and granite counters. The Bonus room could be used as a fifth bedroom, craft or game room. Good size laundry area with storage Nice size front and back yard with mature trees that surround the property. It's truly a lovely maintained home and perfectly located to jump on Hwy 74 to Goldsby and Norman or OKC.
- Type:
- Single Family
- Sq.Ft.:
- 1,483
- Status:
- Active
- Beds:
- 3
- Lot size:
- 0.17 Acres
- Year built:
- 2024
- Baths:
- 2.00
- MLS#:
- 1138528
- Subdivision:
- Cedar Hills Farm
ADDITIONAL INFORMATION
Builder to pay $5,000 towards buyer's choice of incentives or closing costs. Additional $1,500 closing costs credit with builder's preferred lender. Welcome to this stunning new construction home in Washington, OK, ideally located near the lively OU campus. Crafted with modern elegance and comfort in mind, this residence features soaring 10-foot ceilings and a custom-built fireplace, providing a warm and sophisticated ambiance in the spacious living area. The heart of the home is the gourmet kitchen, a true delight for culinary enthusiasts and entertainers. It showcases custom-built cabinetry, luxurious granite countertops, and top-of-the-line appliances, making meal preparation and hosting a breeze. The primary suite is an elegant retreat, offering a private oasis of comfort. The en-suite bathroom is equipped with a relaxing whirlpool tub, a beautifully tiled shower, and a walk-in closet featuring a built-in shoe rack for ample storage and convenience. Outside, the expansive backyard invites you to unwind and enjoy the serene Oklahoma evenings on the delightful covered patio. This outdoor space is perfect for relaxing, entertaining guests, or simply soaking in the tranquil surroundings. Experience the perfect blend of style, comfort, and convenience in this exquisite new home. Don’t miss the chance to make it yours – schedule a showing today and discover all the exceptional features this property has to offer!
- Type:
- Single Family
- Sq.Ft.:
- 1,452
- Status:
- Active
- Beds:
- 3
- Lot size:
- 0.2 Acres
- Year built:
- 2024
- Baths:
- 2.00
- MLS#:
- 1137210
- Subdivision:
- Cedar Hills Farms
ADDITIONAL INFORMATION
Discover this stunning newly constructed home, ideally located in Washington, OK, just a short drive from the OU campus. This modern gem features impressive 10-foot ceilings that create a sense of space and grandeur throughout. The heart of the home is a custom-built fireplace, offering a cozy focal point for the living area and a chef's dream kitchen. Here, you'll find exquisite custom-built cabinetry and luxurious granite countertops perfectly designed to inspire your culinary creations. The primary suite is a sanctuary of comfort and elegance. It boasts a private en-suite bathroom equipped with a luxurious whirlpool tub, a spacious shower adorned with tasteful tile work, and a walk-in closet complete with a built-in shoe rack, ensuring ample storage and organization. Step outside to a sprawling backyard, where a delightful covered patio awaits. This serene outdoor space is perfect for relaxing or entertaining, offering a peaceful retreat to enjoy the fresh air and natural surroundings. This home seamlessly combines modern amenities with timeless design, providing a perfect blend of comfort, style, and convenience. Don't miss the opportunity to make this exceptional property your new home. Builder to pay $5,000 towards buyer's choice of incentives or closing costs. Additional $1,500 closing costs credit with builder's preferred lender.
- Type:
- Single Family
- Sq.Ft.:
- 1,521
- Status:
- Active
- Beds:
- 3
- Lot size:
- 0.17 Acres
- Year built:
- 2024
- Baths:
- 2.00
- MLS#:
- 1137216
- Subdivision:
- Cedar Hills Farm
ADDITIONAL INFORMATION
Welcome to this exquisite new construction home in Washington, OK, ideally situated near the vibrant OU campus. Designed with elegance and modern living in mind, this home boasts 10-foot ceilings and a custom-built fireplace that adds a touch of warmth and sophistication to the spacious living area. The heart of this home is undoubtedly the chef's dream kitchen, featuring custom-built cabinetry, sleek granite countertops, and top-of-the-line appliances, making it perfect for culinary enthusiasts and entertainers alike. Retreat to the primary suite, a haven of comfort and luxury. This private sanctuary includes an en-suite bathroom with a whirlpool tub, a beautifully tiled shower, and a walk-in closet equipped with a built-in shoe rack, providing ample storage and convenience. Step outside to the expansive backyard, where you'll find a delightful covered patio. This outdoor space is perfect for relaxing, entertaining, and enjoying the serene Oklahoma evenings. Experience the ideal blend of style, comfort, and convenience in this stunning new home. Don't miss the opportunity to make it yours! Builder to pay $5,000 towards buyer's choice of incentives or closing costs. Additional $1,500 closing costs credit with builder's preferred lender.
- Type:
- Single Family
- Sq.Ft.:
- 3,351
- Status:
- Active
- Beds:
- 4
- Lot size:
- 10 Acres
- Year built:
- 2018
- Baths:
- 4.00
- MLS#:
- 1138188
- Subdivision:
- The N/2 N/2 Sw Sw More Described By Metes & Bound
ADDITIONAL INFORMATION
Country living with all of the amenities you could ever want and need! This breathtaking, custom home sits on 10 FULLY FENCED acres in the highly sought after Washington School District. As you enter the double iron gates and drive down the tree-lined driveway, you'll find a beautiful home with all of the outdoor amenities you could ask for: POOL, SHOP, HOT TUB, FIRE PIT, STORM SHELTER, & so much more!! *ask your realtor for the full amenities list* 40x70 shop made out of red iron steel with commercial wiring, plugs for RV & welder. 16' and 14' doors. 20x30 lean to. Grow a garden in your own greenhouse that has water and electricity. Storage shed is also included. Have fun in your pool or relax in the hot tub. Covered back patio is also equipped with an outdoor shower to rinse off. Warm up in the winter around your brick fire pit. Throw amazing playoff parties this fall with surround sound throughout interior and exterior of home. When you are done outside, as you step inside your home you will be stopped by the large windows and views of your beautiful acreage. Engineered hardwood floors throughout, soaring ceilings, and a real wood burning fireplace in the living room. The spacious chef's kitchen will make all of your cooking dreams come true. The master bedroom has its own gas fireplace with a huge closet, jetted tub, access to the patio, and a safe room that is wired to the security system. The upstairs bonus room has a bar with a sink and a balcony with the best views in the state! Home is setup and plumbed for a water softener system and generator. 3 car garage with epoxy floors. Come see it for yourself!
- Type:
- Single Family
- Sq.Ft.:
- 2,827
- Status:
- Active
- Beds:
- 3
- Lot size:
- 0.75 Acres
- Year built:
- 2006
- Baths:
- 3.00
- MLS#:
- 1136656
- Subdivision:
- Sunset Ridge Estates 1
ADDITIONAL INFORMATION
Rates are falling and home buyer interest is rising! Don't miss your chance on this absolutely stunning home. Executive living at it's finest! This beautiful home was meticulously custom built by the McCurdy family and features all of the finer touches that you could want. The amazing subdivision offers a chance to get away from the busy city life, yet be close to all of the main attractions. Travel time to Norman is mere minutes, yet you can enjoy peaceful living in this gated community. This amazing home on a corner 3/4 acre lot offers spacious rooms, lavish finishes and a kitchen that would be a cooks dream. Recent updates include HVAC, Paint and appliances. The master suite on the first floor offers a large bedroom, huge bathroom and a spacious closet. Head upstairs and there is a 2nd living, 2 large bedrooms and a full bath for all. Take a step out back and enjoy the large covered patio, lush landscaping and a relaxing water feature. Don't wait, schedule your private showing today!
- Type:
- Single Family
- Sq.Ft.:
- 2,080
- Status:
- Active
- Beds:
- 3
- Lot size:
- 0.19 Acres
- Year built:
- 1980
- Baths:
- 2.00
- MLS#:
- 1135634
- Subdivision:
- Ladd Road Add
ADDITIONAL INFORMATION
THE PROPERTY IS SET ON 2 ACRES NOT .19 THE COUNTY ACCESSORS HAVE IT LISTED WRONG. This is an aviation or hobby enthusiast's dream home. There is a grass airstrip behind the home is 2600ft. with a 50x80 airplane hangar divided into 2 with water and electricity. This well-maintained home boasts 3 beds with the ensuite having a double vanity, a large walk-in closet, two other bedrooms both have large walk-in closets, 2 full baths, a hall bath shower redone in 2023, and a great kitchen to entertain family and friends. The roof and the HVAC were replaced in 2022, the attic had new installation in 2023, and the water heater, toilets, and carpet, are a year old and cleaned after the move-out, and hall bathroom updates were all done in 2023. The new thermostat and all new windows were replaced in 2024. The kitchen has granite countertops, a ton of storage, and a large pantry. The windows have a lifetime warranty that is transferable to the new owner. The home is wired with surround sound, and the equipment will also stay. The home has a generator hook-up and an RV plug outside the hanger. The second part of the hanger has AC.
- Type:
- Single Family
- Sq.Ft.:
- 1,768
- Status:
- Active
- Beds:
- 3
- Lot size:
- 1 Acres
- Year built:
- 2024
- Baths:
- 2.00
- MLS#:
- 1135723
- Subdivision:
- Dow's Hills
ADDITIONAL INFORMATION
This stunning home features an open floor plan, a three-car garage, and a generous covered back patio so you can enjoy your view of your acre yard. The kitchen, perfect for hosting gatherings, showcases a vast, flat island with views of the living space and breakfast nook, elegant quartz countertops, and an expansive walk-in pantry. The main living areas feature wood-look tile, complemented by a contemporary fireplace. The primary suite is roomy, with the en suite bathroom offering a sizable quartz vanity with two sinks, a standalone bathtub, a tiled shower, and an extensive walk-in wardrobe. Dow’s Hills is located between Pennsylvania and Western on SW 240th Street just west of the highly desired Washington Public Schools. This community is within close proximity to I35 and only 35 minutes from downtown Oklahoma City. The one-acre homesites will feature rolling hills, ponds, and mature trees. Go ahead and build that storage building on your property, raise show animals, explore the land, and enjoy the perks of life in the country. Included features: * Peace-of- mind warranties * 10-year structural warranty *Guaranteed heating and cooling usage on most Ideal Homes * Partially landscaped front & backyard *Floorplan may differ slightly from completed home.
- Type:
- Land
- Sq.Ft.:
- n/a
- Status:
- Active
- Beds:
- n/a
- Lot size:
- 2.81 Acres
- Baths:
- MLS#:
- 1134036
- Subdivision:
- The Highland Park Community
ADDITIONAL INFORMATION
Discover the perfect canvas for your future dream home with this spacious 2.81-acre lot located in growing Highland Park community of Washington, OK. This open lot provides the ideal setting for creating your personalized oasis! Enjoy the charm of mature trees that provide privacy and chip and sealed roads to ensure easy and smooth access! Bring your own builder (with HOA approval) and design a home that perfectly matches your vision. *Input error on list price - list price was supposed to be $82,000 from the start.
$290,000
204 Casey Lane Washington, OK 73093
- Type:
- Single Family
- Sq.Ft.:
- 1,809
- Status:
- Active
- Beds:
- 4
- Lot size:
- 0.24 Acres
- Year built:
- 2016
- Baths:
- 2.00
- MLS#:
- 1133102
- Subdivision:
- Lyla Glen
ADDITIONAL INFORMATION
Lovely floor plan in this 4 bedroom 2 bath home with a primary bedroom across the house from the other 3 bedrooms. The 3 car garage offers plenty of parking and work space with a front and rear door for the 3rd bay. The back yard has been turned into a small oasis with an above ground pool, complete with deck. This charmer awaits it's next owner.
- Type:
- Single Family
- Sq.Ft.:
- 3,764
- Status:
- Active
- Beds:
- 3
- Lot size:
- 4.79 Acres
- Year built:
- 1994
- Baths:
- 3.00
- MLS#:
- 1132879
- Subdivision:
- South Forty Estate
ADDITIONAL INFORMATION
This Home is a Rare Find with Over 4,000 Square Feet on 5 Acres in the Washington School District, Close to I-35 and all Amenities. There are 3 Beds, 2.5 Bathrooms, 2 Living Rooms and 2 Dining Rooms. The Primary Bedroom Provides a Separate Addition Which Includes a Hot Tub, Storm Shelter and Private Access Along with an Additional Upstairs Bonus Room That Can be Used as a Bedroom or Office. The Upstairs Bonus Room and Addition off the Primary Bedroom Add Almost an Additional 450 Square Feet and Not Included in the Total Square Footage. The Primary Living Area Includes a Double Indoor/Outdoor Fireplace and the Front Living Area is Connected to a Formal Dining Area. The Kitchen Includes a Butler Pantry and an Eat-In Dining Area. The Large Laundry Room Provides Built in Storage, Hanging Racks and a Separate Sink. As you Explore the Home, Picture the Possibilities with a Little TLC and Personal Touches to Make it Your Own. The Backyard Oasis is Perfect for Entertaining and Relaxing by the Outdoor Fireplace, Garden Area and Land Which is Ready for Your Storage, Business or Animals. The Property Boasts a 30x45 Shop with a Concrete Floor and Electric, a 24x28 Shed, 21x16 Shed, 20x14 Shed and an 18x8 Shed. The Home Offers a Perfect Area to Park a Boat, Trailer, RV, etc. The Mature Trees Add to the Property's Charm, Creating a Picturesque Setting. The Home is on Rural Water, But Also Includes a Well for Animals/Acreage and is on Septic. This Property Has Endless Potential. Do Not Miss Your Opportunity to Own Over 4,000 Square Feet of an Amazing Home on 5 acres With a Lot of Extra Room Outside. The Seller is Offering a 1 Year Home Warranty. Schedule Your Appointment Today!
- Type:
- Single Family
- Sq.Ft.:
- 1,556
- Status:
- Active
- Beds:
- 3
- Lot size:
- 0.15 Acres
- Year built:
- 2024
- Baths:
- 2.00
- MLS#:
- 1132317
- Subdivision:
- Cedar Hills Farm
ADDITIONAL INFORMATION
BUILDER OFFERING $10,000 Buyer Concessions with a full price off and close by December 31, 2024 and ask about $3000 in preferred lender concessions!! WOW!! Welcome to Cedar Hills Farm, a serene housing community just 10 Miles south of Norman, OK that offers the perfect balance of peaceful rural living and easy access to city amenities. Located in the Washington School District and just around the corner from Historic Downtown Washington, you'll love coming home to this quaint town. This immaculate new construction home offers modern design elements and is full of natural light and charm that is sure to exceed your expectations. This is the wonderful Palm Plan, featuring an open concept layout where the living/dining/kitchen great room is ideal for easy entertaining and gatherings. The kitchen features 3cm granite countertops, soft close drawers, a generous pantry, and an island for extra storage and workspace. The living room features a cozy gas log fireplace with a classic white mantel and beautiful stacked stone-look tile surround. The primary bedroom and bathroom are spacious and offer a separate jetted tub and shower, dual vanities and a large closet. Two great sized secondary bedrooms feature ample closet space and tons of natural light. They share a beautiful full bathroom. The covered back porch is ready for grilling or relaxing! Be sure to check out the features supplement, there are too many to list here. This home qualifies for USDA Loans(No Money Down)!
- Type:
- Single Family
- Sq.Ft.:
- 1,561
- Status:
- Active
- Beds:
- 3
- Lot size:
- 0.15 Acres
- Year built:
- 2024
- Baths:
- 2.00
- MLS#:
- 1132070
- Subdivision:
- Cedar Hills Farm
ADDITIONAL INFORMATION
Welcome to Cedar Hills Farm, a serene housing community just 10 Miles south of Norman, OK that offers the perfect balance of peaceful rural living and easy access to city amenities. Located in the Washington School District and just around the corner from Historic Downtown Washington, you'll love coming home to this quaint town. This immaculate new construction home offers modern design elements and is full of natural light and charm that is sure to exceed your expectations. This is the wonderful Sedona Plan, featuring an open concept layout where the living/dining/kitchen great room is ideal for easy entertaining and gatherings. The kitchen features quartz countertops, soft close drawers, a generous pantry, and an island for extra storage and workspace. The living room features a cozy gas log fireplace with a beautiful stacked stone-look tile surround. The primary bedroom and bathroom are spacious and offer a separate jetted tub and shower, dual vanities and a large closet. Two great sized secondary bedrooms feature ample closet space and tons of natural light. They share a beautiful full bathroom. The covered back porch is ready for grilling or relaxing! Be sure to check out the features supplement, there are too many to list here. This home qualifies for USDA Loans(No Money Down)!
- Type:
- Single Family
- Sq.Ft.:
- 1,553
- Status:
- Active
- Beds:
- 3
- Lot size:
- 0.15 Acres
- Year built:
- 2024
- Baths:
- 2.00
- MLS#:
- 1132065
- Subdivision:
- Cedar Hills Farm
ADDITIONAL INFORMATION
Welcome to Cedar Hills Farm, a serene housing community just 10 Miles south of Norman, OK that offers the perfect balance of peaceful rural living and easy access to city amenities. Located in the Washington School District and just around the corner from Historic Downtown Washington, you'll love coming home to this quaint town. This immaculate new construction home offers modern design elements and is full of natural light and charm that is sure to exceed your expectations. This is the wonderful Mohave Plan, featuring an open concept layout where the living/dining/kitchen great room is ideal for easy entertaining and gatherings. The kitchen features quartz countertops, soft close drawers, a generous pantry, and an island for extra storage and workspace. The living room features a cozy gas log fireplace with a classic white mantle and stacked stone-look tile surround. The primary bedroom and bathroom are spacious and offer a separate jetted tub and shower, dual vanities and a large closet. Two great sized secondary bedrooms feature ample closet space and tons of natural light. They share a beautiful full bathroom. The covered back porch is ready for grilling or relaxing! Be sure to check out the features supplement, there are too many to list here. This home qualifies for USDA Loans(No Money Down)!
- Type:
- Land
- Sq.Ft.:
- n/a
- Status:
- Active
- Beds:
- n/a
- Lot size:
- 5.79 Acres
- Baths:
- MLS#:
- 1128557
- Subdivision:
- Highland Park Community
ADDITIONAL INFORMATION
Partially wooded lot with OG&E and Purcell rural water lines run to the property. HOA must approve Builder. Taxes haven't been assessed. Lot access from street being established. Weeds and grass being mowed.
$1,200,000
State Highway 74 Washington, OK 73093
- Type:
- Land
- Sq.Ft.:
- n/a
- Status:
- Active
- Beds:
- n/a
- Lot size:
- 52.34 Acres
- Baths:
- MLS#:
- 1129971
- Subdivision:
- N/a
ADDITIONAL INFORMATION
This prime location boasts a wealth of potential for various uses, whether you're looking to build your dream home, develop a residential community, or invest in agricultural endeavors. The serene surroundings offer picturesque views and abundant wildlife, making it an ideal spot for nature enthusiasts. Additionally, the nearby town of Goldsby and Washington provide essential amenities, including schools, shopping options, and recreational activities, ensuring that you enjoy both rural peace and urban convenience. With its strategic location and vast acreage, this property is a rare find that promises endless possibilities!
- Type:
- Land
- Sq.Ft.:
- n/a
- Status:
- Active
- Beds:
- n/a
- Lot size:
- 3.83 Acres
- Baths:
- MLS#:
- 1126728
- Subdivision:
- Unplatted
ADDITIONAL INFORMATION
3.83 beautiful acres in Washington, OK! The perfect, tranquil setting to build your dream home! Water meter has been installed on the property and the water line has been bored. Home Sites across the street are 1 acre Home Sites.
$610,000
278 Taylam Road Washington, OK 73093
- Type:
- Single Family
- Sq.Ft.:
- 3,744
- Status:
- Active
- Beds:
- 4
- Lot size:
- 0.87 Acres
- Year built:
- 2015
- Baths:
- 6.00
- MLS#:
- 1125200
- Subdivision:
- Sunset Ridge Estates Ii
ADDITIONAL INFORMATION
Nestled on a corner lot with nearly 9/10 of an acre, this home combines elegance, privacy, and convenience. The beautifully landscaped front yard will capture your attention as you make your way to the 8’ custom entry door complete with a speakeasy. Step inside onto the hand-scraped wood flooring and you'll see the entryway is merged with the formal dining area, a perfect space for entertaining and special events. The wood flooring extends into the study, which will be immediately to your right, with windows overlooking the front landscaping, a cathedral ceiling, and floor-to-ceiling built-in bookshelves. The wood flooring continues into the living room, where you will see the gorgeous brick fireplace, and 3 giant picture windows overlooking the huge covered back patio. Partially open to the living area, the kitchen has granite countertops, a 5-burner gas cooktop with a built-in microwave and oven, and a spacious pantry. On the other side of the living room is the hallway to the master suite with a double tray ceiling, private patio access, granite countertops, luxurious zero-entry tiled shower, elongated jetted tub, separate toilet room, and a huge closet with 2 built-in dressers and a full-length mirror. Upstairs, is a giant bonus room with a full bath and walk-in closet. Not only does it have zoned heating and cooling but the spray foam insulation will help you keep your comfort high and your bills low. The secondary bedrooms provide comfort and privacy, each with a walk-in closet and private full bath. Even the laundry area turns the mundane into an experience, with gorgeous leathered granite countertops, tons of cabinets, and a hanging space. The expansive backyard is fully enclosed by a cedar privacy fence and includes a small fenced garden area. Located just 2 minutes from I-35, close to Pryor's Pizza Kitchen, and a short 5-minute drive south of Norman, this home offers unparalleled features and a prime location.
- Type:
- Single Family
- Sq.Ft.:
- 2,240
- Status:
- Active
- Beds:
- 3
- Lot size:
- 1 Acres
- Year built:
- 2023
- Baths:
- 3.00
- MLS#:
- 1126539
- Subdivision:
- Dows Hills
ADDITIONAL INFORMATION
Stunning modern craftsman style home with a shop situated on a spacious 1-acre lot. This architectural masterpiece seamlessly blends tranditional craftsman with contempory design elements, creating a truly unique & inviting living space. Open concept floor plan that exudes warmth and elegance. Main living area boasts soaring ceilings, large windows, and a cozy fireplace. Chef's dream kitchen designed with prep space, ample storage and entertaining opens to the living area & dining room. Master suite is a private oasis with luxurious ensuite bathroom, walk in shower, soaker tub, and large walk-in closet that connects to laundry room. Separate private office for working from home. 2 spacious upstairs bedrooms and shared bath accompanied by a comfortable reading nook. Hand stenciled custom porches as the perfect detail to this gorgeous home! Finished out with a brand new 16 x 20 shop, in-ground storm shelter, solar powered gate for security and additional attic storage. This is a must see!
- Type:
- Land
- Sq.Ft.:
- n/a
- Status:
- Active
- Beds:
- n/a
- Lot size:
- 46.75 Acres
- Baths:
- MLS#:
- 1125925
- Subdivision:
- -
ADDITIONAL INFORMATION
Gorgeous land to BUILD YOUR DREAM HOME! No restrictions! Unincorporated land and property is outside of city limits. Truly AMAZING property in the heart of Washington, OK with stunning views! Watch tons of deer, wild turkeys, quail, and other wildlife. Enjoy sunrises and sunsets, rolling pasture, and gazing towards the OKC Downtown lights over the horizon--this is certainly a dream come true. Gorgeous trees provide tons of privacy. The rolling hills along with flat areas make it a perfect area for horses, cattle, etc. Plenty of hunting opportunities here as well. Sellers are flexible in regard to splitting up the land or not. Easy Access to the Property and I-35!
$1,600,000
Santa Fe Washington, OK 73093
- Type:
- Land
- Sq.Ft.:
- n/a
- Status:
- Active
- Beds:
- n/a
- Lot size:
- 161.13 Acres
- Baths:
- MLS#:
- 1125314
- Subdivision:
- Na
ADDITIONAL INFORMATION
Hard to find large parcel of land in the desirable quant town of Washington, Oklahoma. This property offers a diverse landscape with plenty of open ground and flat areas amongst the rolling hills and wooded mixture. The property sits in a secluded dead end road while still offer a short drive to many amenities and businesses in nearby city of Norman. Use your imagination to layout your horse facilities, cattle operation or future development. The views from the property are sure to impress. Seller will entertain dividing property in 1/2 North to South.

Copyright© 2024 MLSOK, Inc. This information is believed to be accurate but is not guaranteed. Subject to verification by all parties. The listing information being provided is for consumers’ personal, non-commercial use and may not be used for any purpose other than to identify prospective properties consumers may be interested in purchasing. This data is copyrighted and may not be transmitted, retransmitted, copied, framed, repurposed, or altered in any way for any other site, individual and/or purpose without the express written permission of MLSOK, Inc. Information last updated on {{last updated}}
