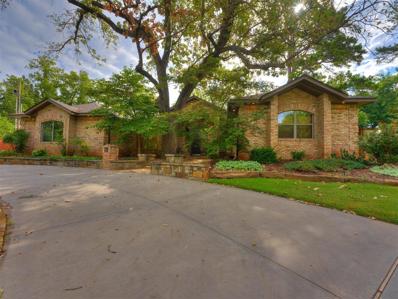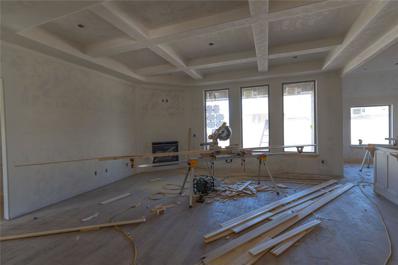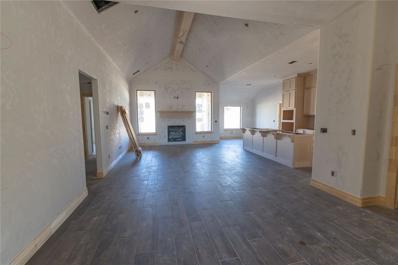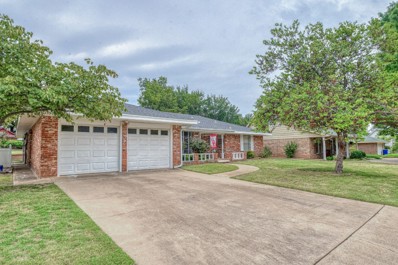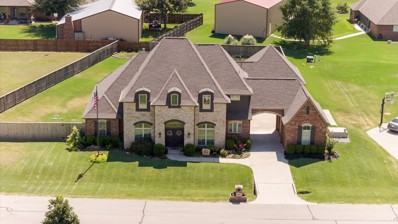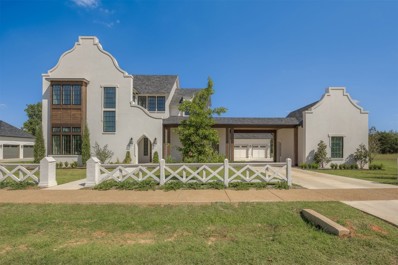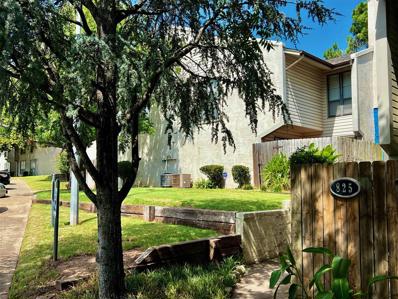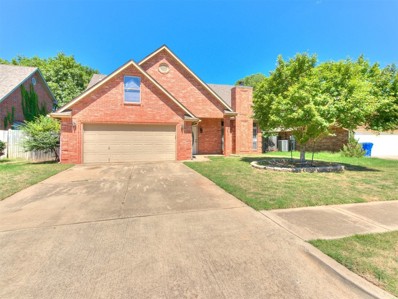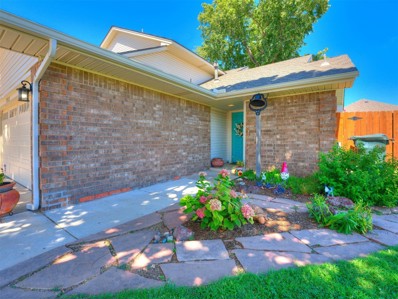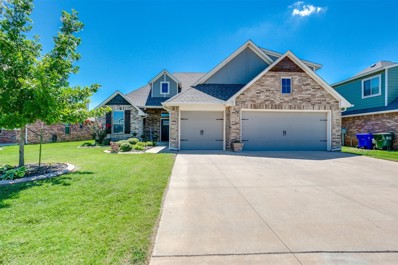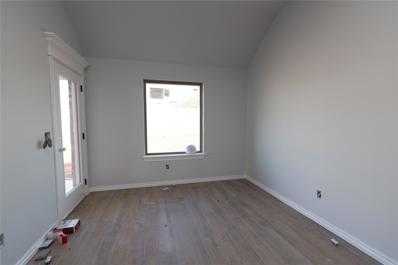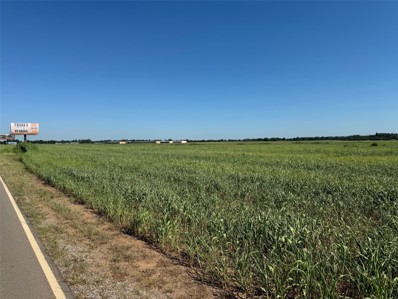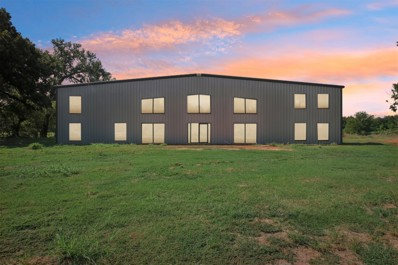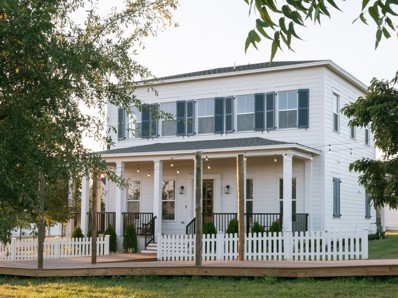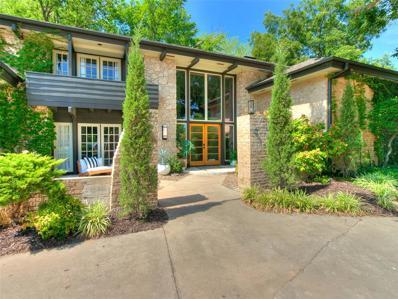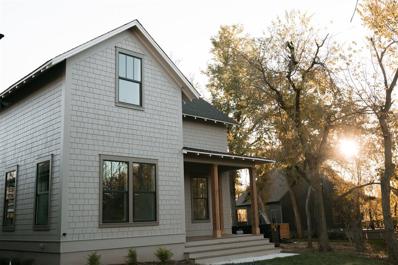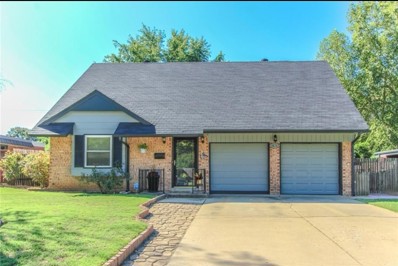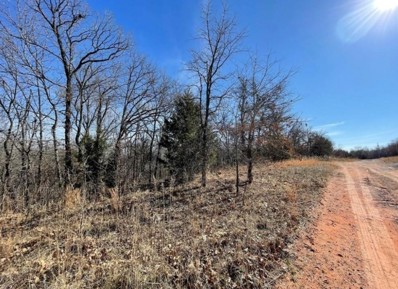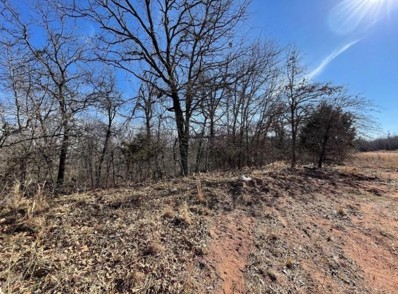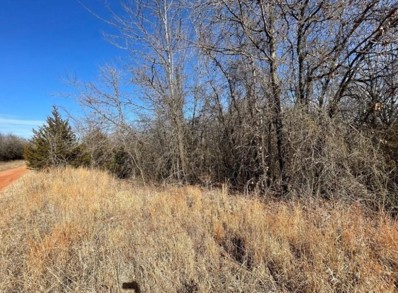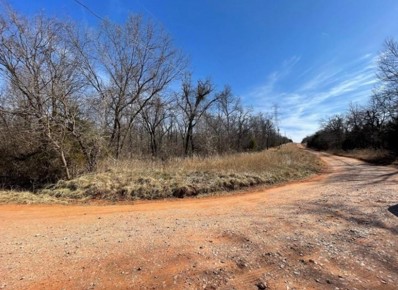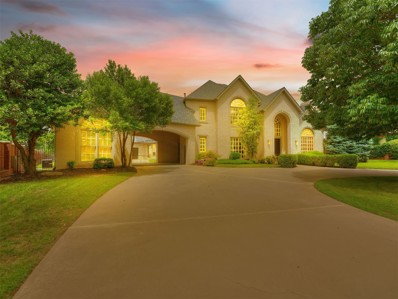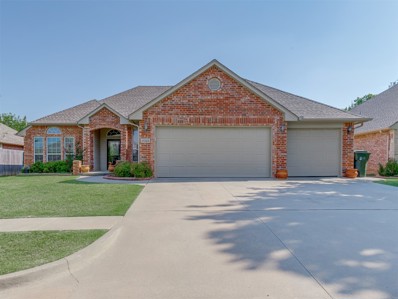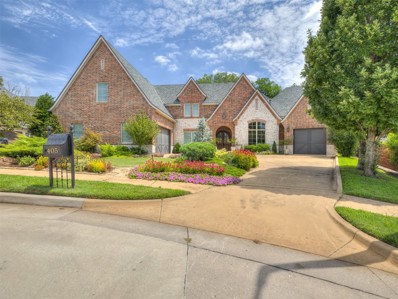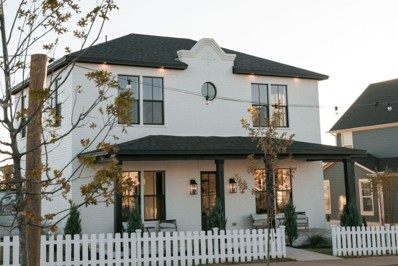Norman OK Homes for Rent
$1,300,000
1031 S Flood Avenue Norman, OK 73072
- Type:
- Single Family
- Sq.Ft.:
- 4,653
- Status:
- Active
- Beds:
- 4
- Lot size:
- 0.41 Acres
- Year built:
- 2000
- Baths:
- 5.00
- MLS#:
- 1133340
- Subdivision:
- Oak Ridge
ADDITIONAL INFORMATION
This masterpiece of prestigious modernized living is a short walk from the University of Oklahoma. Built with 100-year-old Chicago bricks, this home is a stunning blend of style and comfort, offering the ideal environment to elevate your living experience. There are numerous high-end features and upgrades throughout. The abundant windows offer stunning views of the meticulous landscaping and rock wall gardens. The expansive layout features multiple levels of living space, including a welcoming living room with a beautiful floor to ceiling fireplace, a formal dining area, and a breakfast area that is bound to become your ideal space for retreat and relaxation. The heart of the home is the gourmet kitchen which boasts knotty alder cabinetry, stainless appliances, substantial counter space, and ample storage. This kitchen flows seamlessly into the great room which opens to the large, covered patio, perfect for easy-breezy entertaining. The fully fenced yard offers privacy and tranquility in your own backyard oasis. The split bedroom plan offers a luxurious and private master suite with jetted tub, private patio and hot tub. The opposite side has two bedrooms both with private baths. This home has the added advantage of a sub-basement, perfect for a home office, gym, hobby space, or teen retreat. There is an additional below ground vented SAFE room. Above the detached oversized garage is a fully equipped studio apartment with one inch oak flooring. Whether hosting pregame tailgate, or enjoying a quiet night in, this home offers the perfect backdrop for any occasion. Nestled in an established and welcoming neighborhood, this property is more than just a home; it's a lifestyle. The tree lined streets offer a peaceful escape, perfect for morning jogs or leisurely walks with family and pets.
$465,840
1725 Taines Turn Norman, OK 73072
- Type:
- Single Family
- Sq.Ft.:
- 2,520
- Status:
- Active
- Beds:
- 5
- Lot size:
- 0.2 Acres
- Year built:
- 2024
- Baths:
- 3.00
- MLS#:
- 1133647
- Subdivision:
- Cedar Lane
ADDITIONAL INFORMATION
This Hazel Bonus Room 5 Bedroom has 2,735 Sqft of total living space, which includes 2,520 Sqft of indoor living space and 215 Sqft of outdoor living space. This two-story luxury home offers 5 bedrooms, 3 full baths, 2 covered patios, a spacious bonus room, a large utility room, and a 3 car garage with a storm shelter installed. The living room presents a stacked stone corner gas fireplace, three 7’ windows, wood-look tile, Cat6 wiring, rocker switches throughout, and an impeccable coffered ceiling. The kitchen supports stainless steel appliances, including a 5-burner cooktop, custom-built cabinets to the ceiling, soft close drawer glides and hinges, 3 CM countertops, stunning pendant lighting, a large corner pantry, modern tile backsplash, and an oversized island with a built-in trash can pullout. The primary suite offers a sloped ceiling with a ceiling fan, windows, and our cozy carpet finish. The prime bath features a dual sink vanity, a free-standing tub, a walk-in shower, and a HUGE walk-in closet. Covered outdoor living boasts a wood-burning fireplace, a gas line for your grill, and a TV hookup for your flatscreen. This home also offers our healthy home technology, a tankless water heater, a whole home air filtration system, R-44 insulation, and more!
$381,340
1729 Taines Turn Norman, OK 73072
- Type:
- Single Family
- Sq.Ft.:
- 1,850
- Status:
- Active
- Beds:
- 4
- Lot size:
- 0.2 Acres
- Year built:
- 2024
- Baths:
- 2.00
- MLS#:
- 1133631
- Subdivision:
- Cedar Lane
ADDITIONAL INFORMATION
This Sage floor plan features 2,105 Sq Ft of total living space, which includes 1,850 Sq Ft of indoor living space and 255 Sq Ft of outdoor living space. This outstanding home offers 4 bedrooms, 2 full baths, 2 covered patios, a utility room, and a 3-car garage with a storm shelter installed. Because safety isn’t an option, Homes by Taber includes a roomy storm shelter in every home. The beautiful living room presents a beautiful cathedral ceiling with a ceiling fan, large windows, wood-look tile, a center stacked stone surround gas fireplace, rocker switches throughout, and Cat6 wiring. The kitchen supports stainless steel appliances, 3 CM countertops, stunning pendant lighting, a corner pantry, custom-built cabinets to the ceiling, more wood-look tile, and a center island equipped with a trash can pullout, a dishwasher, and a farm sink. The primary suite welcomes a sloped ceiling detail, windows, a ceiling fan, and our cozy carpet finish. Prime bath has a dual sink vanity, a free-standing tub, a walk-in shower, a private toilet, and a HUGE walk-in closet. Outdoor living welcomes a wood-burning fireplace, a gas line, and a TV hookup for your flatscreen. Other amenities include our healthy home technology, a tankless water heater, a fresh air ventilation system, R-44 insulation, and so much more!
$325,000
1827 Aladdin Street Norman, OK 73072
- Type:
- Single Family
- Sq.Ft.:
- 2,166
- Status:
- Active
- Beds:
- 3
- Lot size:
- 0.24 Acres
- Year built:
- 1965
- Baths:
- 3.00
- MLS#:
- 1132163
- Subdivision:
- Hilltop
ADDITIONAL INFORMATION
Fabulous Central Norman location within view of Monroe Elementary. Over 2100 sq ft in a 3 bedroom configuration with a master bath renovation and two large living areas and a screened in porch. South facing house is shaded from morning/evening sun. Split level backyard gives plenty of room for gardening, pets, improvements, etc. Walk score rates as a bikeable score of 75 (very accessible) to campus, groceries, tons of restaurants & quiet neighborhood walks. In the heart of Norman.
$639,000
18356 320th Street Norman, OK 73072
- Type:
- Single Family
- Sq.Ft.:
- 3,769
- Status:
- Active
- Beds:
- 4
- Lot size:
- 0.54 Acres
- Year built:
- 2013
- Baths:
- 5.00
- MLS#:
- 1133283
- Subdivision:
- Landrun Add
ADDITIONAL INFORMATION
PRICE IMPROVEMENT and Seller offering $6k towards carpet allowance! Absolutely stunning home in the highly sought after Landrun community! This property is the perfect blend of comfort and traditional luxury. This home is nestled on half an acre, has 4 bedrooms each with an en-suite bathroom, plus a half bathroom for guests, a dedicated office, formal dining, and a bonus room. The kitchen is open with tons of cabinetry, a large island, double ovens, and new stainless steel appliances. The primary suite offers a spacious bedroom and bathroom along with a generous walk-in closet. The home has gorgeous hardwood flooring, amazing craftsmanship, a ton of built ins and storage space, updated light fixtures, crown molding, built in speakers, newer roof, and so much more! Outside you’ll love the large concrete patio space and an inground pool with a stone water feature! There is also a courtyard area amongst the 3 car garage/portico space. This home has it all and is truly an entertainers dream! Don’t miss your opportunity to see it! New roof and gutters in 2022! Document attached for full list of updates.
$1,250,000
18745 Selah Way Norman, OK 73072
- Type:
- Single Family
- Sq.Ft.:
- 4,100
- Status:
- Active
- Beds:
- 5
- Lot size:
- 0.5 Acres
- Year built:
- 2023
- Baths:
- 4.00
- MLS#:
- 1133093
- Subdivision:
- Selah
ADDITIONAL INFORMATION
**UP TO $15,000 IN BUILDER INCENTIVES** When French Country meets European in a quaint new community, this is what you get. The newest Estate home in Selah is well underway. Before you even step foot into this home, you are taken back to a dream of a big porch that welcomes you to enjoy a nice cup of coffee or maybe reflect on the day with a glass of wine. This open floorpan compliments a warm atmosphere for the ones that love to entertain and a private master suite for those of us that like to retreat. Upstairs offers 3 bed rooms, 3 bathrooms, a recreational room and a sitting area. For the times that you do not want to sit on your front porch, you will have a screened patio with a wooded view. Come find your place in Selah with this beautiful home built by one of our amazing builders.
- Type:
- Condo
- Sq.Ft.:
- 1,047
- Status:
- Active
- Beds:
- 2
- Lot size:
- 0.07 Acres
- Year built:
- 1972
- Baths:
- 2.00
- MLS#:
- 1133042
- Subdivision:
- Cardinal Creek Rplt
ADDITIONAL INFORMATION
***REDUCED!!*** What a great condo in a fantastic location, only a few blocks from the OU campus! Totally updated with wood look tile downstairs, all newer appliances, hot water heater and stackable washer/dryer. All new carpet in the bedrooms and tile in the baths. This home is move-in ready!
$355,000
705 Andrea Street Norman, OK 73072
- Type:
- Single Family
- Sq.Ft.:
- 2,397
- Status:
- Active
- Beds:
- 4
- Lot size:
- 0.19 Acres
- Year built:
- 1999
- Baths:
- 3.00
- MLS#:
- 1132910
- Subdivision:
- Canadian Trails
ADDITIONAL INFORMATION
This 4 bedroom home has a large backyard, 2 car garage with a storm shelter and so much more! When you first walk in you can't help but notice the open space and high ceilings. The master bedroom is located on the first floor and the other bedrooms are all upstairs along with a loft area great for an office space or lounge area. The rooms are so spacious! The location is great and in a quiet neighborhood not too far from campus and easy access to the highway. Nearby restaurants include Rudy's Country Store And Bar-B-Q, Flying Cow Cafe and Sonic Drive-In. Also near Canadian Trails Park, Walnut Ridge Park and Reaves Park.
$207,500
3217 Barley Court Norman, OK 73072
- Type:
- Townhouse
- Sq.Ft.:
- 1,212
- Status:
- Active
- Beds:
- 2
- Lot size:
- 0.07 Acres
- Year built:
- 1984
- Baths:
- 2.00
- MLS#:
- 1132695
- Subdivision:
- Spring Brook Rplt 7
ADDITIONAL INFORMATION
Don't miss your opportunity to call this charming, fully updated townhouse in West Norman home! This home features a new roof, gutters, siding, windows and doors, garage door, and even new stainless steel appliances in the kitchen! The main bedroom is just off the spacious living area, which is accented by a gas fireplace. Engineered hardwood flows throughout the downstairs living area, adding warmth. Off the dining room, you will find a shady backyard oasis where you can escape the Oklahoma heat. A storm shelter in the garage will provide peace of mind. The location couldn't be better- just minutes from I-35, Regal Movie Theatre, and all the shopping and dining West Norman offers!
$395,000
1604 Fulwider Lane Norman, OK 73072
- Type:
- Single Family
- Sq.Ft.:
- 2,483
- Status:
- Active
- Beds:
- 4
- Lot size:
- 0.19 Acres
- Year built:
- 2018
- Baths:
- 3.00
- MLS#:
- 1132570
- Subdivision:
- Cedar Lane
ADDITIONAL INFORMATION
Welcome to the highly desirable Cedar Lane neighborhood of East Norman. This home is conveniently located just minutes from The University of Oklahoma. The meticulous exterior carries through to the pristine interior of this thoughtfully designed Hummingbird floorplan by Taber Homes! Spectacular closed in patio with a wood burning fireplace is the perfect place to unwind and relax. The open kitchen provides sparkling countertops, stainless steel appliances, a gas cooktop and spacious walk-in pantry. Primary suite with large walk-in shower, soaker tub and two well appointed closets. Upstairs bonus room is expansive and would be a great additional primary suite with a full bath. This home has full guttering and French drains. Neighborhood amenities include 2 fishing ponds, a basketball court, soccer area, gazebos, fitness equipment, walking trails, and a community pool!
$348,840
4009 Lleyton Drive Norman, OK 73072
- Type:
- Single Family
- Sq.Ft.:
- 1,750
- Status:
- Active
- Beds:
- 3
- Lot size:
- 0.2 Acres
- Year built:
- 2024
- Baths:
- 2.00
- MLS#:
- 1132869
- Subdivision:
- Cedar Lane
ADDITIONAL INFORMATION
This Kamber floor plan includes 1,905 Sqft of total living space, which includes 1,750 Sqft of indoor living space and 155 Sqft of outdoor living space. This charismatic home offers 3 bedrooms, 2 full bathrooms, covered patios, a utility room, and a 2-car garage with an in-ground storm shelter installed. The living room presents high ceilings, a ceiling fan, wood-look tile, a corner gas fireplace surrounded by our elegant stacked stone detail, and 3 large windows. The high-end kitchen supports a large center island, stunning pendant lighting, custom-built cabinets to the ceiling, stainless steel appliances, decorative tile backsplash, 3 CM countertops, and a large walk-in pantry. The large primary suite spotlights a sloped ceiling detail with a ceiling fan, windows, & our cozy carpet finish. The prime bath offers a free-standing tub, a dual sink vanity, a walk-in shower, a private water closet, & a HUGE walk-in closet! The covered outdoor living supports a wood-burning fireplace, a gas line, & a TV hookup. Other amenities include our healthy home technology, a tankless water heater, R-44 insulation, a whole home air filtration system, & so much more!
$3,049,200
0 Airport Road Goldsby, OK 73072
- Type:
- Other
- Sq.Ft.:
- n/a
- Status:
- Active
- Beds:
- n/a
- Lot size:
- 28.15 Acres
- Year built:
- 2000
- Baths:
- MLS#:
- 1132556
ADDITIONAL INFORMATION
Beautiful 28 acres with I-35 frontage. Perfect investment opportunity that is only 7.3 miles from OU. Don't miss this opportunity to invest on a perfect piece of land or start your amazing next business!
$1,350,000
4011 S Western Avenue Norman, OK 73072
- Type:
- Single Family
- Sq.Ft.:
- 11,000
- Status:
- Active
- Beds:
- 6
- Lot size:
- 10 Acres
- Year built:
- 2022
- Baths:
- 7.00
- MLS#:
- 1131617
- Subdivision:
- 0
ADDITIONAL INFORMATION
Unfinished barndominium on 10 Acres just North of Highway 9 West. Titan Steel Structures erected the building on a 6" polished concrete slab in 2022 and Northwest Building Solutions has since completed the framing. The plumbing rough-in has been completed by Plumbing and Mechanical of OK. There are two 200amp blank breaker boxes and the hot box in place. 12" vinyl-backed insulation in the ceiling for a 38 R-value with 6" vinyl-backed in the walls for a 19 R-value. There is a total of 5 overhead garage doors with 2 servicing the "house" and 3 14x14 glass divided-light doors giving access to over 7,000 sqft of floor space. Square tract with a creek running diagonally from the NE corner to the SW corner of the tract. The barndo is on the North with access from 40th. From Western, there is an entry to the lower half where there is currently a 2022 Oak Creek manufactured home that can stay with an acceptable offer. The creek fed pond is near the manufactured home and there is a foot bridge taking you to the side with the barndominium. The manufactured home is on septic and city water. The barndo can be on city water but hasn't been tied in yet. The blueprints for the barndo are attached in the supplements as well as the specs for the manufactured home. This property is capable of serving so many different purposes and needs. Every detail has been done with quality materials and construction. Be it a barndominium or shopdominium, the unique structure offers vast open spaces and the flexibility to arrange the interior however you’d like. Breathtaking lot in a prime location!
- Type:
- Single Family
- Sq.Ft.:
- 2,593
- Status:
- Active
- Beds:
- 4
- Lot size:
- 0.21 Acres
- Baths:
- 4.00
- MLS#:
- 1132414
- Subdivision:
- Selah
ADDITIONAL INFORMATION
Welcome to your dream home in the charming Selah development! This exquisite two-story house effortlessly combines modern amenities with timeless farmhouse details, creating a harmonious blend of comfort and style. With 3 bedrooms and 3.5 bathrooms, this spacious abode provides ample room for both relaxation and entertainment. As you step inside, you'll immediately notice the thoughtfully designed layout that maximizes both functionality and aesthetic appeal. The main level boasts an open-concept living space, where the kitchen seamlessly transitions into the living area. Natural light floods the space, accentuating the warm tones and creating an inviting atmosphere. For culinary enthusiasts, the gourmet kitchen boasts Café Series appliances. This modern farmhouse gem in the heart of Selah offers a lifestyle that combines contemporary luxury with the comforts of rural living. Don't miss your chance to make this house your forever home, where every detail has been carefully curated to provide a haven of style and comfort.
$1,250,000
2904 Castlewood Drive Norman, OK 73072
- Type:
- Single Family
- Sq.Ft.:
- 4,924
- Status:
- Active
- Beds:
- 5
- Lot size:
- 1.4 Acres
- Year built:
- 1983
- Baths:
- 5.00
- MLS#:
- 1130989
- Subdivision:
- Castlewood 1
ADDITIONAL INFORMATION
Welcome to a truly one-of-a-kind home. Nestled in a private wooded retreat, close to campus, this Van Fullerton home was redesigned by Designs by Davis in 2021. This Scandinavian inspired designed home boasts nearly 5,000 sf and overlooks more than an acre of mature trees. The two story master suite includes an office space, two walk in closets, a balcony, covered patio and a spa-like, luxury master bathroom designed for two. This chef’s kitchen has breath-taking views and features a 36” Fisher & Paykel gas range, built-in second oven, side-by side-refrigerator and freezer and 9’ island. A second master suite could serve as a mother-in-law suite with full bath and private entrance. Upstairs has a theater room, three bedrooms and two bathrooms. And while you may never want to leave your home, what makes this home truly special is the peaceful private retreat in your own backyard. Morning walks on the trail among the mature trees, or relaxing in a hammock, you’ll find yourself outside loving your own backyard. The land is a separate legal lot from the main house, giving you the flexibility to build a second home, perfect for a mother-in-law setting. This land is surrounded by a bird sanctuary on two sides creating total privacy. Experience all that Norman has to offer being walking distance to the Lloyd Noble Center, Love’s Field, and the Sam Noble Oklahoma Museum of Natural History. Owner/agent.
- Type:
- Single Family
- Sq.Ft.:
- 1,541
- Status:
- Active
- Beds:
- 3
- Lot size:
- 0.07 Acres
- Baths:
- 2.00
- MLS#:
- 1132229
- Subdivision:
- Selah
ADDITIONAL INFORMATION
Contact us for a private showing today!
- Type:
- Single Family
- Sq.Ft.:
- 1,878
- Status:
- Active
- Beds:
- 3
- Lot size:
- 0.2 Acres
- Year built:
- 1966
- Baths:
- 3.00
- MLS#:
- 1131794
- Subdivision:
- Westland
ADDITIONAL INFORMATION
Great investment opportunity! Walking distance to University of Oklahoma! Updated kitchen; newer carpet and paint throughout. Huge backyard with screened in porch. All three bedrooms are upstairs. Garage easily altered to make back to a two-car garage. Some furniture including beds and dressers can stay with acceptable offer. All bathrooms have been updated. Washer/dryer and fridge all remain with property.
- Type:
- Land
- Sq.Ft.:
- n/a
- Status:
- Active
- Beds:
- n/a
- Lot size:
- 1.27 Acres
- Baths:
- MLS#:
- 1131475
- Subdivision:
- Oakdale
ADDITIONAL INFORMATION
Great acreage to build your dream home! Mobile home allowed. Several acreages in this subdivision to choose from, Easy access to Lake Thunderbird and quick access to Highway 9!
- Type:
- Land
- Sq.Ft.:
- n/a
- Status:
- Active
- Beds:
- n/a
- Lot size:
- 1.27 Acres
- Baths:
- MLS#:
- 1131473
- Subdivision:
- Oakdale
ADDITIONAL INFORMATION
Great acreage to build your dream home! Mobile home allowed. Several acreages in this subdivision to choose from. Easy access to Lake Thunderbird and quick access to Highway 9!
- Type:
- Land
- Sq.Ft.:
- n/a
- Status:
- Active
- Beds:
- n/a
- Lot size:
- 1.49 Acres
- Baths:
- MLS#:
- 1131468
- Subdivision:
- Oakdale
ADDITIONAL INFORMATION
Great acreage to build your dream home! Mobile home allowed. Several acreages in this subdivision to choose from. Easy access to Lake Thunderbird and quick access to Highway 9!
- Type:
- Land
- Sq.Ft.:
- n/a
- Status:
- Active
- Beds:
- n/a
- Lot size:
- 1.3 Acres
- Baths:
- MLS#:
- 1131463
- Subdivision:
- Oakdale
ADDITIONAL INFORMATION
Lovely acreage on corner Lot! Located super close to Lake Thunderbird and great access to Highway 9!
$899,900
804 Hawkesbury Park Norman, OK 73072
- Type:
- Single Family
- Sq.Ft.:
- 4,946
- Status:
- Active
- Beds:
- 4
- Lot size:
- 0.51 Acres
- Year built:
- 1998
- Baths:
- 5.00
- MLS#:
- 1108808
- Subdivision:
- Brookhaven 30
ADDITIONAL INFORMATION
Welcome home to fulfilling your dream of living on a serene half-acre, nestled away in charming Brookhaven community. This exquisite home features granite countertops, stunning oak flooring, and then enter the backyard oasis with saltwater pool, hot tub and outdoor kitchen area to enjoy those beautiful sunsets. Elegance continues with a curved wrought iron stunning stairway. Two more spacious bedrooms with own bathrooms upstairs along with the perfect place to watch the next game or movie with a state of the art 10 person viewing room. Enjoy a wonderful upstairs space w/a flexible floorplan. You will love having a home gym connected on the property. This home also includes a convenient drive through 3 car garage, combing luxury and functionality. This home has a class 4 Belmont-style roof, ensuring both longevity and aesthetic appeal. Have peace of mind with an oversized extra large in ground storm shelter in garage and a safe room on the first floor, this home will have you prepared for any Oklahoma weather. Book your showing today!!
$333,500
4020 Dornoch Lane Norman, OK 73072
- Type:
- Single Family
- Sq.Ft.:
- 2,010
- Status:
- Active
- Beds:
- 3
- Lot size:
- 0.18 Acres
- Year built:
- 2005
- Baths:
- 2.00
- MLS#:
- 1129878
- Subdivision:
- Cascade Estate 7
ADDITIONAL INFORMATION
***Sellers are offering $3500 carpet allowance.*** Step into your dream home in the highly sought-after Cascade Estates addition in Northwest Norman! This 3-bedroom, 2-bathroom beauty features a spacious kitchen with gorgeous granite countertops, an inviting gas fireplace, and underground storm shelter located in the generous 3 car garage! Enjoy the large fenced backyard with covered patio and fantastic community amenities, including a park and neighborhood pool. Located in the Norman North High School district. Close to I-35, Norman Regional Hospital, an array of restaurants, and great shopping options—offering both comfort and convenience. Sellers are offering $3500 carpet allowance. Schedule a showing today!
$1,298,000
405 Flint Ridge Court Norman, OK 73072
- Type:
- Single Family
- Sq.Ft.:
- 5,800
- Status:
- Active
- Beds:
- 5
- Lot size:
- 0.72 Acres
- Year built:
- 2007
- Baths:
- 5.00
- MLS#:
- 1131547
- Subdivision:
- Brookhaven 35
ADDITIONAL INFORMATION
Stunning 5-bedroom, 4.5-bath home in prestigious Brookhaven on 0.72 acres! This 5,800 sq. ft. residence offers elegant, refined living with countless updates. A soaring entry greets you with views of a beautifully landscaped backyard. The chef's kitchen features a 6-burner JennAir gas range, center island with prep sink, wine grotto with beverage fridge, and butler’s pantry. Upstairs, enjoy 3 spacious bedrooms (every bedroom accommodates a king sized bed), a game room with custom pool table and wet bar, dishwasher & fridge, a theater room, and bonus space for exercise or storage. Outdoors, discover a fairytale wooden bridge over a serene creek bed amidst a sprawling, heavily wooded lot.
- Type:
- Single Family
- Sq.Ft.:
- 2,593
- Status:
- Active
- Beds:
- 3
- Lot size:
- 0.21 Acres
- Baths:
- 4.00
- MLS#:
- 1131147
- Subdivision:
- Selah
ADDITIONAL INFORMATION
**BUILDER OFFERING UP TO $15,000 IN INCENTIVES** Welcome to your new home in the picturesque Sweetwater District in Selah! This elegant two-story residence offers a perfect blend of modern living and scenic beauty. Some of the key features include, 3 bedrooms, upstairs space that could be an office, second living, or game room. Embrace the unique charm of Sweetwater, known for its walkability and views. This home is not just a property; it's an opportunity to be part of a thriving community with a focus on family, friends and a new way of living. Whether you're looking for a tranquil place to call home or a welcoming community for your family, Sweetwater in Selah offers the perfect blend of comfort and convenience. Don't miss the chance to own a piece of Sweetwater living. Contact us today to schedule a viewing and experience the allure of this beautiful home for yourself!

Listings courtesy of MLSOK as distributed by MLS GRID. Based on information submitted to the MLS GRID as of {{last updated}}. All data is obtained from various sources and may not have been verified by broker or MLS GRID. Supplied Open House Information is subject to change without notice. All information should be independently reviewed and verified for accuracy. Properties may or may not be listed by the office/agent presenting the information. Properties displayed may be listed or sold by various participants in the MLS. Copyright© 2024 MLSOK, Inc. This information is believed to be accurate but is not guaranteed. Subject to verification by all parties. The listing information being provided is for consumers’ personal, non-commercial use and may not be used for any purpose other than to identify prospective properties consumers may be interested in purchasing. This data is copyrighted and may not be transmitted, retransmitted, copied, framed, repurposed, or altered in any way for any other site, individual and/or purpose without the express written permission of MLSOK, Inc. Information last updated on {{last updated}}
Norman Real Estate
The median home value in Norman, OK is $237,200. This is higher than the county median home value of $223,200. The national median home value is $338,100. The average price of homes sold in Norman, OK is $237,200. Approximately 48.93% of Norman homes are owned, compared to 43.3% rented, while 7.78% are vacant. Norman real estate listings include condos, townhomes, and single family homes for sale. Commercial properties are also available. If you see a property you’re interested in, contact a Norman real estate agent to arrange a tour today!
Norman, Oklahoma 73072 has a population of 125,745. Norman 73072 is less family-centric than the surrounding county with 32.46% of the households containing married families with children. The county average for households married with children is 34.32%.
The median household income in Norman, Oklahoma 73072 is $59,866. The median household income for the surrounding county is $67,068 compared to the national median of $69,021. The median age of people living in Norman 73072 is 31 years.
Norman Weather
The average high temperature in July is 92.9 degrees, with an average low temperature in January of 26.7 degrees. The average rainfall is approximately 39.7 inches per year, with 5.2 inches of snow per year.
