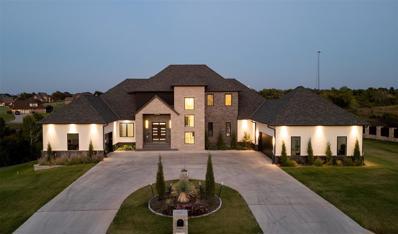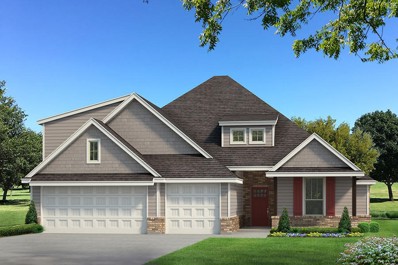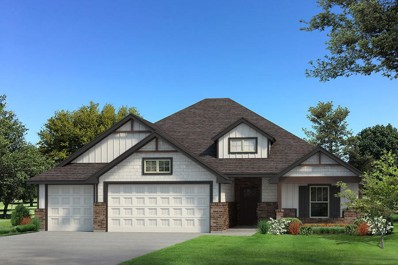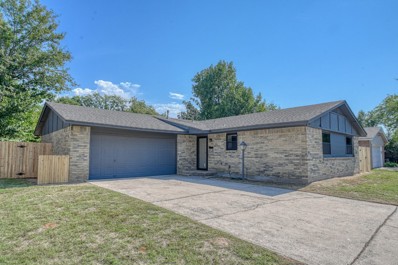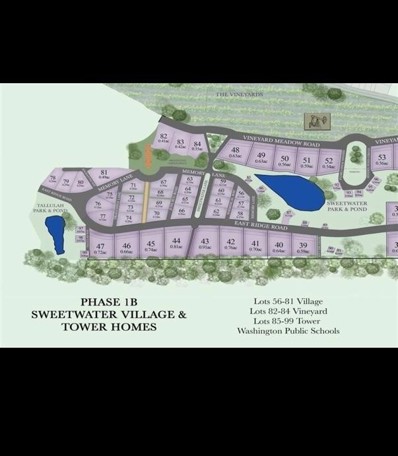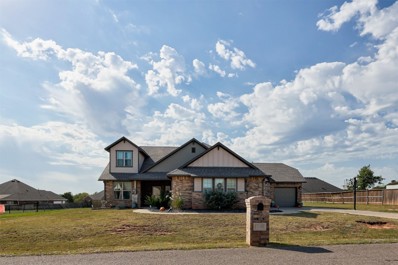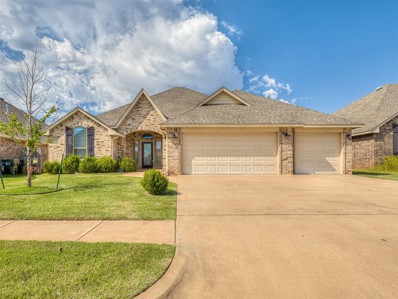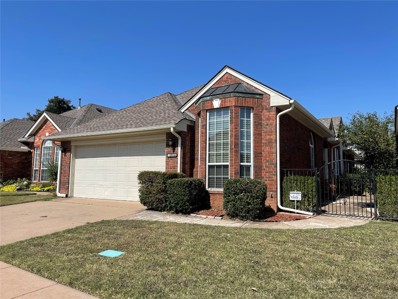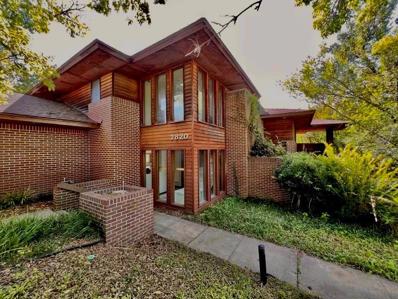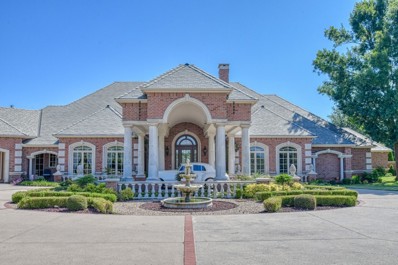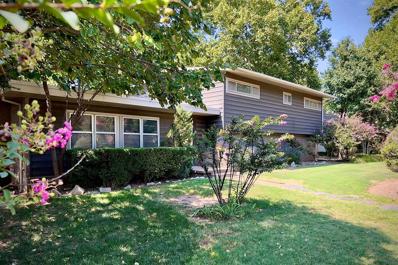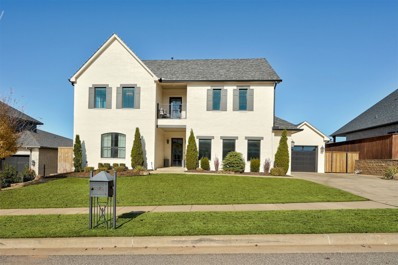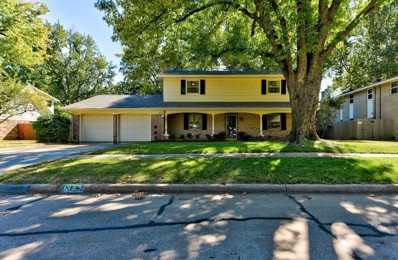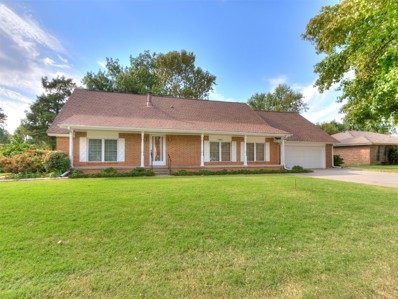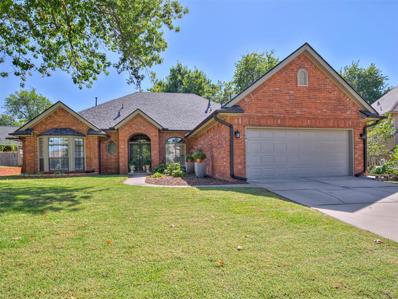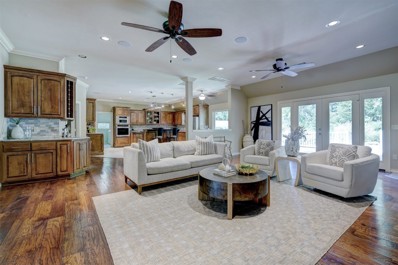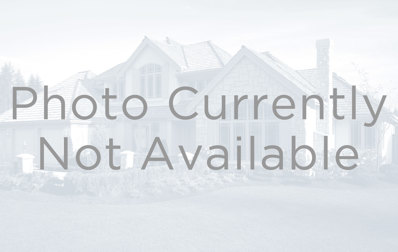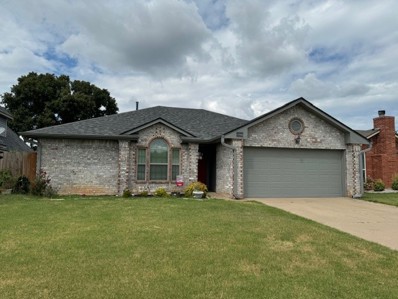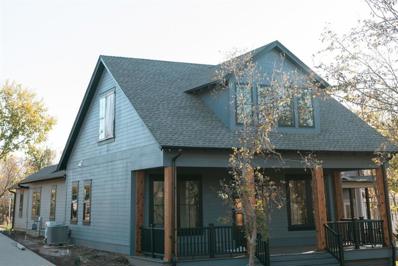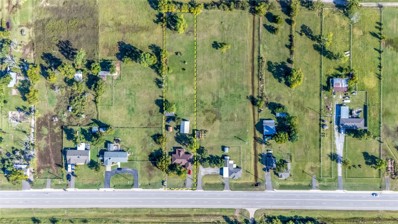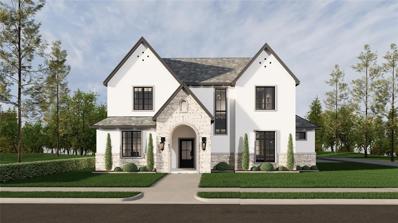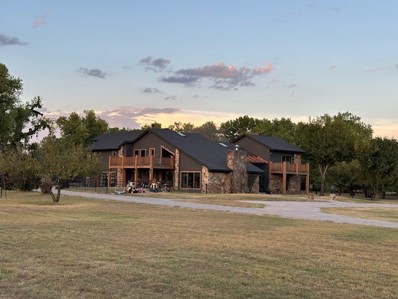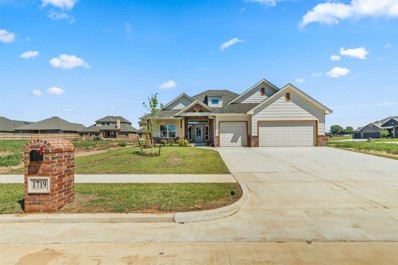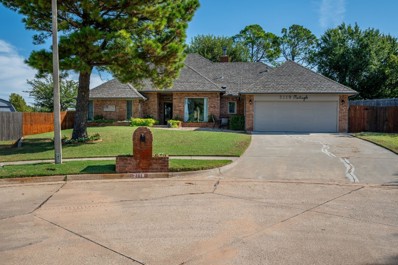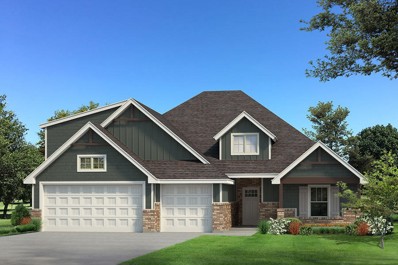Norman OK Homes for Rent
$2,600,000
5660 Tina Drive Norman, OK 73072
- Type:
- Single Family
- Sq.Ft.:
- 9,055
- Status:
- Active
- Beds:
- 6
- Lot size:
- 1.93 Acres
- Year built:
- 2024
- Baths:
- 8.00
- MLS#:
- 1137483
- Subdivision:
- Manor Lake Hills
ADDITIONAL INFORMATION
Set on nearly 2 acres in one of Norman's exclusive gated enclaves, this striking two-story home offers a blend of modern design and refined elegance. Thoughtfully crafted with clean lines and a seamless flow, every corner reflects a commitment to detail and understated luxury. The heart of the home, a centrally located kitchen, is a showstopper featuring dual islands, custom cabinetry, and a breathtaking marble vent hood and backsplash—a true culinary haven. Designed for effortless entertaining, this estate boasts over five generously sized bedrooms, each with its own ensuite bathroom. Upstairs, a dedicated living area offers a private retreat for the upper-level bedrooms. On the lower level, a walk-out basement unfolds into a second fully equipped kitchen, a private home gym, a game room, and a professional-grade theater complete with acoustic paneling for an unparalleled entertainment experience. Outside, enjoy panoramic views from the main-level balcony or relax on the ground-level patios overlooking the striking landscape that slopes gracefully toward a shared pond. Imagine the possibilities—build your own dock, paddleboard across the water, and embrace the lifestyle this property offers. With limitless potential, this estate truly redefines luxury living in Norman.
$436,840
1809 Taines Turn Norman, OK 73072
- Type:
- Single Family
- Sq.Ft.:
- 2,300
- Status:
- Active
- Beds:
- 4
- Lot size:
- 0.2 Acres
- Year built:
- 2024
- Baths:
- 3.00
- MLS#:
- 1139922
- Subdivision:
- Cedar Lane
ADDITIONAL INFORMATION
This Sage Bonus Room 1 floor plan includes 2,550 Sqft of total living space, which includes 2,300 Sqft of indoor living space and 250 Sqft of outdoor living space. There's also a 625 Sq Ft, three car garage with a storm shelter installed. This home offers 4 bedrooms, 3 full bathrooms, 2 covered patios, and a bonus room! The living room features an outstanding cathedral ceiling, a beautiful fireplace with our stacked stone surround detail, large windows, and wood-look tile. The kitchen has decorative tile backsplash, built-in stainless-steel appliances, well-crafted cabinets to the ceiling, 3 CM countertops, a corner pantry, and a large center island with a trash can pullout. The primary suite boasts an extraordinary, sloped ceiling detail with a ceiling fan, sizeable windows, and our cozy carpet finish. The attached spa-like primary bath features a dual sink vanity, a European walk-in shower, a free-standing tub, a private water closet, and an incredible walk-in closet that will leave you absolutely speechless. The covered back patio offers a wood burning fireplace, a TV hookup, and a gas line. This home also features healthy home technology, a fresh air ventilation system, a tankless water heater, and so much more!
$386,840
1813 Taines Turn Norman, OK 73072
- Type:
- Single Family
- Sq.Ft.:
- 1,900
- Status:
- Active
- Beds:
- 4
- Lot size:
- 0.2 Acres
- Year built:
- 2024
- Baths:
- 2.00
- MLS#:
- 1139910
- Subdivision:
- Cedar Lane
ADDITIONAL INFORMATION
This Blue Spruce floor plan features 2,185 Sqft of total living space, which includes 1,900 Sqft of indoor living and 285 Sqft of outdoor living. This exceptional Taber home offers 4 bedrooms, 2 bathrooms, 2 covered patios, a utility room, and a 3 car garage with a storm shelter installed because, at Homes by Taber, safety is not an option. The well-curated great room presents a well-crafted cathedral ceiling, a gas fireplace with our stacked stone surround detail, large windows, wood-look tile, rocker switches throughout, and Cat6 wiring. The high-end kitchen boasts custom-built cabinets to the ceiling, soft close drawer glides and hinges throughout, stunning pendant lighting, a center island with a trash can pullout, stainless steel appliances, a 5-burner cooktop, 3 CM countertops, modern tile backsplash, a walk-in pantry, and more wood-look tile. The prime suite is tucked away and features a sloped ceiling with a ceiling fan, windows, and our cozy carpet finish. The prime bath has a dual sink vanity, a free-standing tub, a private water closet, a walk-in shower, and a HUGE walk-in closet. Outdoor living supports a wood-burning fireplace, a gas line, and a TV hook up. Other amenities for this home include our healthy home technology, an air filtration system, a tankless water heater for endless hot water, R-44 & R-15 insulation, and so much more!
$253,000
1521 Pecan Avenue Norman, OK 73072
- Type:
- Single Family
- Sq.Ft.:
- 1,307
- Status:
- Active
- Beds:
- 3
- Lot size:
- 0.22 Acres
- Year built:
- 1973
- Baths:
- 2.00
- MLS#:
- 1138332
- Subdivision:
- Southern Hills
ADDITIONAL INFORMATION
Total remodel & move in ready! New windows, doors, sliding glass door, carpet, flooring, paint, countertops, light fixtures, plumping fixtures, gas cooktop, microwave, fridge, and even new outside gates. Backyard with new nice Pergola. Great schools, close to I-35 and campus
- Type:
- Land
- Sq.Ft.:
- n/a
- Status:
- Active
- Beds:
- n/a
- Lot size:
- 0.24 Acres
- Baths:
- MLS#:
- 1139673
- Subdivision:
- Selah
ADDITIONAL INFORMATION
One of the last lots left in Sweetwater Village in the desirable Selah addition. Corner lot 70. Do not miss out on this lot priced below market value! Pick one of many approved builders in Selah. There is a pizza restaurant in neighborhood, coffee and wine bar, and more things coming! Contact Stonehenge Properties, LLC for more info. Listing agent is related to seller.
- Type:
- Single Family
- Sq.Ft.:
- 2,964
- Status:
- Active
- Beds:
- 4
- Lot size:
- 0.5 Acres
- Year built:
- 2018
- Baths:
- 3.00
- MLS#:
- 1138064
- Subdivision:
- Landrun Add Vi (.50 Ac)
ADDITIONAL INFORMATION
Welcome home to this beautiful home on a half acre! This home has beautiful curb appeal and a beautiful curved walkway from your oversized 3 car garage up to your front porch and entry. When you walk in you are greeted with a large open floor plan into the great room with a stunning corner gas fireplace and soaring ceilings. You also are spoiled with choice of three different eating areas, perfect for entertaining with a large open area for a large dining table, a breakfast nook off of the kitchen and then bar top seating at the kitchen island. The large kitchen is a chefs dream with plenty of tall custom cabinetry, a mix of pull out drawers and cabinet fronts. The island has a beautiful double basin sink making cleaning up after a fun evening a breeze and top of the line appliances. The home has 4 large bedrooms with a primary suite that is anyone's dream with a tall vaulted ceiling and beautiful beam. The large vanity with double sinks offers plenty of storage and space for all your essentials and then some. There is also a beautifully done walk in shower and large soaker tub. The secondary bedrooms offer a lot of space and storage with large closets and natural light. The secondary bathroom has plenty of space for others to share and a Jack n' Jill set up to make it convenient for all. Up the stairs you will be greeted by a large bonus room with plenty of space for activities for kids or yourself. Step into the backyard oasis with large level lot and a beautiful covered back patio with extended patio for extra space to entertain. This home is in a quiet area with a beautiful neighborhood pool, perfect to cool off during those hot months! This home has so much and more and will make a perfect home for you and your loved ones! Make it yours today!
$388,900
3720 Burma Court Norman, OK 73072
- Type:
- Single Family
- Sq.Ft.:
- 2,401
- Status:
- Active
- Beds:
- 4
- Lot size:
- 0.19 Acres
- Year built:
- 2018
- Baths:
- 2.00
- MLS#:
- 1139291
- Subdivision:
- Cedar Lane Sec Ii
ADDITIONAL INFORMATION
Do not miss this stunning brick home! Located just a skip away from the neighborhood park, this custom-crafted beauty unfolds an open and light-filled floor plan, designed for modern living. Step into the expansive living area where the modern electric fireplace and tile floors highlight this open space harmoniously. The sophisticated kitchen featuring a large island that's perfect for entertaining. Granite countertops enhance the kitchen's allure, complemented by sleek stainless steel appliances and large walk in pantry, creating a functional yet stylish heart of the home. Imagine stepping into a primary bedroom that feels like your own private oasis. This room is designed for relaxation and rejuvenation, offering a flood of natural light that enhances its spaciousness and serene ambiance. You’ll appreciate the dual closets providing ample storage, ensuring everything has its place. The adjoining en-suite bathroom is a masterpiece of luxury, featuring a tiled walk-in shower and a modern soaking tub. This captivating residence includes two spacious secondary bedrooms with generous closet space and a flex room that can effortlessly transform into a fourth bedroom or stylish home office. Thoughtful storage solutions abound, including a mudroom and large laundry room, ensuring every convenience is at your fingertips. Chill out on the covered back porch, with a greenbelt behind adding to the privacy. Included in this well priced home is a stainless steel refrigerator, mounted TV, washer/dryer, and a Nest security system, this home exudes modern grace. Cedar Lane is an exceptional neighborhood with an added array of community amenities that elevate everyday living—enjoy a refreshing pool, basketball court, scenic walking trails, and playground. Unite with the perfect location near shopping, dining, and close to OU campus. Welcome home!
$280,000
3813 Tudor Circle Norman, OK 73072
- Type:
- Single Family
- Sq.Ft.:
- 1,784
- Status:
- Active
- Beds:
- 3
- Lot size:
- 0.09 Acres
- Year built:
- 1997
- Baths:
- 2.00
- MLS#:
- 1138779
- Subdivision:
- Village At Brkhvn 2
ADDITIONAL INFORMATION
Flexible floor plan allows for 2 dining rooms or 2 living rooms, one could be used as an office or den. Easy care wood flooring and tile. Primary suite has shower and jetted tub. The walk-in closet includes space for sweaters/shoes plus seasonal storage. Other extras include extra kitchen cabinets with pantry, large bedroom closets with 2 hall closets. Utility room features a sink and more cabinets. Low maintenance lawn care. Yes! No HOA! Conveniently located near shopping, restaurants and highways. Seller willing to negotiate refrigerator, washer/dryer.
- Type:
- Single Family
- Sq.Ft.:
- 3,091
- Status:
- Active
- Beds:
- 2
- Lot size:
- 0.44 Acres
- Year built:
- 1986
- Baths:
- 4.00
- MLS#:
- 1138772
- Subdivision:
- Castlewood 1
ADDITIONAL INFORMATION
You're going to fall in LOVE with this AMAZING, one of a kind, STUNNER! Are you looking for a quiet neighborhood just west of campus and walking distance to many of the University of Oklahoma's athletic facilities? Look no further, this home as it all! The builder was inspired by the famous architect, Frank Lloyd Wright and this home truly looks like his unique modernist designs. Beautiful mature trees line the property and neighborhood which is perfectly sized for minimal noise and traffic. There is so much to love about the home. It has been lived in and loved by the same owner for over 34 years and is ready for it's next owner to restore and make it even more fabulous than ever! Professional photos will be taken at the conclusion of the Estate Sale and showings will begin Thursday 10/24. Sellers will make no repairs and the home is being sold "As Is" Don't miss out on this???????????????????????????????? one!!!
$2,270,000
4550 Mayes Drive Norman, OK 73072
- Type:
- Single Family
- Sq.Ft.:
- 8,003
- Status:
- Active
- Beds:
- 4
- Lot size:
- 9.2 Acres
- Year built:
- 1998
- Baths:
- 6.00
- MLS#:
- 1134691
- Subdivision:
- Crystal Lakes Estates
ADDITIONAL INFORMATION
Welcome to this stunning estate, a haven of luxury and tranquility set on 9 beautiful acres. This magnificent property features a pond, unparalleled amenities, including dual owner's suites and an expansive garage setup. This home offers both comfort and versatility. The two opulent owner's suites features a spacious sitting area, private patio with fireplace and two luxurious bathrooms. Walk-in closets are designed with high-end finishes; one closet doubles as a secure safe room. The kitchen is an entertainer's dream with a spacious layout, KitchenAid refrigerator, double ovens, warming drawer, cooktop, trash compactor. The walk-in pantry is fitted with custom cabinets and glass doors for added elegance. Around the corner from the kitchen, you'll find a stunning custom bar that's perfect for your favorite coffee setup or crafting specialty drinks. Every detail has been thoughtfully designed, from elegant cabinetry to sleek countertops, ensuring both style ad functionality. Game room/guest quarters located above one of the garages includes a full kitchen, storage room and bathroom. The expansive backyard is a true outdoor oasis, featuring a sparkling pool and a relaxing hot tub. The covered patio offers ample seating, making it ideal for entertaining guests or enjoying family gatherings. Whether you're hosting summer barbecues or cozy evening get-togethers, this space is designed for making lasting memories. Dive into relaxation and fun in this perfect backyard retreat!
$520,000
2732 Walnut Road Norman, OK 73072
- Type:
- Single Family
- Sq.Ft.:
- 2,192
- Status:
- Active
- Beds:
- 3
- Lot size:
- 0.55 Acres
- Year built:
- 1962
- Baths:
- 3.00
- MLS#:
- 1138422
- Subdivision:
- Lakewood Park
ADDITIONAL INFORMATION
Welcome to your mid-century modern oasis nestled on a spacious half-acre lot in one of Norman’s most sought-after neighborhoods! Tastefully remodeled and surrounded by a lush, and wooded lot, this split-level residence offers a serene retreat from the hustle and bustle of daily life. The top floor features two bedrooms, a full bathroom with jet-tub, as well as a large primary suite attached to an updated ensuite bathroom. The adjoining bright and airy walk-in closet with custom cabinetry provides plenty of storage. The main level boasts a large living room with a new fireplace that flows into a dining area and kitchen perfect for both everyday living and entertaining. The gourmet kitchen provides plenty of countertop space, top-of-the-line stainless steel appliances and sleek cabinetry creating a stylish and timeless look. Down a short flight of stairs is the family room, powder room, laundry room, additional storage space and access to the two-car garage. The family room includes the original wainscoting, hardwood floors, and windows, while a doorway leads to the expansive backyard and koi pond. A large covered deck provides plenty of space for outdoor entertaining no matter the weather - truly a serene retreat where you can unwind and reconnect with nature. Additional features of the home include, an energy efficient tankless hot water heater, total refresh of commercial grade TPO roof, HVAC system replaced in 2022, new plumbing on first floor, and well-water for sprinklers. For an annual fee, buyer may opt to continue an existing membership at the secluded Lakewood pool off Live Oak Drive. Membership is only available to a limited number of neighborhood residents. A short walk or bike ride to the University of Oklahoma, this home is conveniently located with quick access to highways as well as all the shopping and dining options central Norman has to offer.
- Type:
- Single Family
- Sq.Ft.:
- 4,125
- Status:
- Active
- Beds:
- 5
- Lot size:
- 0.25 Acres
- Year built:
- 2020
- Baths:
- 4.00
- MLS#:
- 1135593
- Subdivision:
- Las Colinas 2
ADDITIONAL INFORMATION
This exquisite home, with a modern French Country design, is situated in the highly desirable Las Colinas neighborhood of West Norman. With 5 bedrooms, 3.5 baths, and 4,125 sq ft of living space, this home is a masterpiece. Upon entering through the oversized, iron front door, you are greeted by a spacious and inviting open floor plan. The chef’s kitchen is adorned with quartz countertops, Fisher & Paykel range/oven, built in refrigerator to match the beautiful cabinetry and includes a walk-in pantry. The main living area features an impressive 20 ft ceiling with seamless indoor-outdoor living with retractable sliding doors that open to a covered patio equipped with a fire pit and built-in grill and a stunning brand, new pool and hot tub. The porch also features custom electric shades. This is indoor/outdoor living at its finest! The primary room and bath are spacious and feature high end finishes. The closet is a dream with custom built ins and has direct access to the laundry room for ease. Moving to the second story, you'll find a balcony overlooking the front patio, three bedrooms, and an oversized bonus room that provides a panoramic view of the picturesque Oklahoma sunset. The entire home is adorned with high-end upgrades, adding to its overall allure. Schedule your showing today!
- Type:
- Single Family
- Sq.Ft.:
- 2,031
- Status:
- Active
- Beds:
- 4
- Lot size:
- 0.21 Acres
- Year built:
- 1972
- Baths:
- 3.00
- MLS#:
- 1138190
- Subdivision:
- Brookhaven 2
ADDITIONAL INFORMATION
This well maintained residence, located in the highly coveted Brookhaven neighborhood, features a spacious and versatile layout. The front room offers an ideal space for a study, while two additional areas cater to dining needs and living areas. Enjoy outdoor entertaining on the expansive screened-in patio, complete with an installed mosquito mister around the perimeter of the home and yard, ensuring your comfort. The kitchen is a culinary delight, featuring double ovens, a new three-rack dishwasher, and a state-of-the-art Samsung Bespoke Refrigerator equipped with a Dual Ice Maker, Water Dispenser, and Door within Door functionality. Venture to the upper level, where you will discover four generously sized bedrooms, a cedar closet, and two full bathrooms. A washer and dryer are also included with the home. Embrace the opportunity to add your personal style into this beautifully maintained property!
$409,000
1202 Estates Drive Norman, OK 73072
- Type:
- Single Family
- Sq.Ft.:
- 3,052
- Status:
- Active
- Beds:
- 3
- Lot size:
- 0.45 Acres
- Year built:
- 1964
- Baths:
- 3.00
- MLS#:
- 1137690
- Subdivision:
- Country Club Estate
ADDITIONAL INFORMATION
Step into this character-filled gem, built in 1964, offering timeless charm and plenty of room to grow. With 3 spacious bedrooms and a versatile bonus area that could easily serve as a 4th bedroom, this home has all the flexibility you need. Enjoy the warmth and comfort of two large living areas, perfect for entertaining or relaxing with family. An enclosed patio adds even more space, bringing the outdoors in while maintaining year-round comfort. Don't miss the breathtaking backyard area covered in beautiful plants and greenery. You will also notice a workshop in the backyard for all of your gardening needs. Located in the desirable West Norman area, this home offers both convenience and charm, just minutes from local amenities, schools, and parks. Don’t miss your chance to own this spacious, character-rich property!
- Type:
- Single Family
- Sq.Ft.:
- 2,554
- Status:
- Active
- Beds:
- 4
- Lot size:
- 0.23 Acres
- Year built:
- 1991
- Baths:
- 3.00
- MLS#:
- 1137919
- Subdivision:
- Fountain Gate
ADDITIONAL INFORMATION
This stylish home is nestled in a one of Norman's most sought after neighborhoods. It features 4 oversize bedrooms (one is used as an office) 3 full baths. The split floor plan offers lots of privacy for everyone. Walk into this beautiful entryway to see the formal living and dining areas w/tons of natural light and custom plantation shutters. The kitchen is the heart of the home and offers tons of counter space, cabinets and eat-at bar and dine-in space. The wall of windows allows you to enjoy the beautiful backyard while you cook. The den offers vaulted beam ceilings, gas fireplace to snuggle up to. The primary suite has a lovely ensuite with tub and shower along with a huge walk in closet. The 4th is being used as an office. The remaining bedrooms are oversized and share a generous bath with dual sinks. Everyone will enjoy this amazing backyard and outdoor living space. Your future starts here.
$650,000
1029 Walnut Road Norman, OK 73072
- Type:
- Single Family
- Sq.Ft.:
- 3,029
- Status:
- Active
- Beds:
- 3
- Lot size:
- 0.48 Acres
- Year built:
- 1958
- Baths:
- 3.00
- MLS#:
- 1134234
- Subdivision:
- Oakbrook Estates
ADDITIONAL INFORMATION
Wonderful, spacious home on such a desirable street! This location provides easy access to Highway 9, is close to campus events, and in McKinley school district! It was built in 1958 and has been through a major, quality renovation where the footprint was increased from 2082 sf to 3029 sf. with steel beams and floor joists for a second floor. This renovation includes a fabulous new kitchen complete with stainless steel appliances, granite, new lighting, and a custom table/chairs that stay with the property; new gorgeous custom cabinetry throughout, including built-ins and bookcases; fully renovated bathrooms; new wood flooring; vinyl double hung windows, TV component room, Generac generator and more! Massive floored attic space prepped to be finished space if buyer so chooses! In fact, plumbing & drain pipes are in place, HVAC, and central vac in place as well! Full studio in back yard.
Open House:
Saturday, 11/30 2:00-5:00PM
- Type:
- Townhouse
- Sq.Ft.:
- 2,986
- Status:
- Active
- Beds:
- 4
- Lot size:
- 0.09 Acres
- Year built:
- 1997
- Baths:
- 3.00
- MLS#:
- 1137498
- Subdivision:
- Brookhaven Square 3
ADDITIONAL INFORMATION
Welcome to this custom-built home located in the highly sought-after Brookhaven Square Addition in Norman, OK. This meticulously maintained property offers a blend of elegance and functionality, perfect for modern living. Key Features and Amenities Spacious living area Formal dining area Well-appointed kitchen Primary bedroom and bath on the first floor Spacious laundry room and guest bath on the first floor Upstairs office with built-in desk and shelves Three additional bedrooms with a full Jack and Jill bath Rare 3-car garage Location and Nearby Points of Interest Situated in Brookhaven Square, this home offers easy access to shopping, medical facilities, and major highways, making it a convenient choice for any lifestyle. Recent Upgrades The roof was replaced in the Fall of 2021, ensuring peace of mind for years to come. The property has been meticulously cared for, reflecting the pride of ownership. *DaVinci shingles are less than 3 years old with an expected 40-50 year lifespan and durability.
$259,900
3217 Duvall Drive Norman, OK 73072
- Type:
- Single Family
- Sq.Ft.:
- 1,678
- Status:
- Active
- Beds:
- 3
- Lot size:
- 0.13 Acres
- Year built:
- 1987
- Baths:
- 2.00
- MLS#:
- 1133309
- Subdivision:
- Prairie Creek 3
ADDITIONAL INFORMATION
Well kept and updated 3 bedroom home in the Prairie Creek addition in West Norman- positioned in the midst of the shopping and dining corridor, from Ed Noble Parkway to University North Park and everything retail along I-35 from Moore to highway 9. High demand hard surface flooring throughout the entire home (NO CARPET!) contributes to the clean look and feel. Corner fireplace with brick hearth in the living room makes a perfect focal point to mount a TV. Two dining spaces give options for flex space to fit your lifestyle - one to the front of the home and the other to the back - both with windows for natural lighting. The secondary bedrooms are to the side of the home away from the master suite to the back. Master bathroom features a separate garden tub, shower and double vanity. Kitchen is the hub of the home with views of both dining spaces and the living room. Electric range with built in microwave, quartz counter tops and Blanco granite single tub sink create the ideal scene to entertain. The two car garage has a service door to the backyard and an inground storm shelter for peace of mind in the storm season. Fully fenced backyard with open patio and concrete sidewalk leading to the side gate - super convenient and no muddy mess on the shaded side of the home. Close proximity to community parks and playgrounds with sports fields and picnic areas, highly desired schools within the Norman district, easy commuter access to I-35 and no thru traffic are just a few of the perks in making Duvall Drive your new address.
$650,000
29371 Cottage Woods Norman, OK 73072
- Type:
- Single Family
- Sq.Ft.:
- 2,064
- Status:
- Active
- Beds:
- 3
- Lot size:
- 0.19 Acres
- Year built:
- 2024
- Baths:
- 3.00
- MLS#:
- 1115210
- Subdivision:
- Selah
ADDITIONAL INFORMATION
Welcome to Storybrooke in Selah. This adorable home is situated on a corner lot and offers views of gorgeous wooded green space and close proximity to our walking trails. The upstairs is spacious with 2 bedrooms, a full bath, and plenty of storage. Downstairs you will find the open concept kitchen and great room, along with your primary suite. Call us today to make this home yours!
- Type:
- Single Family
- Sq.Ft.:
- 2,004
- Status:
- Active
- Beds:
- 3
- Lot size:
- 1.51 Acres
- Year built:
- 1950
- Baths:
- 2.00
- MLS#:
- 1137555
- Subdivision:
- Canadian Valley Acre
ADDITIONAL INFORMATION
OPEN HOUSE SUNDAY NOVEMBER 24TH FROM 2-4!!! Discover your "unicorn" property in NW Norman! This beautiful 1.51-acre home features 3 bedrooms, 2 bathrooms, a second living area, an office, and an expansive bonus room that has been converted from a two-car garage. Enjoy the screened-in back patio, a pole barn, a small shed, and a spacious pull-through shop complete with concrete floors and electricity. Additionally, the two-car garage includes a safe room, eliminating the need to seek shelter outside or down narrow stairs. The kitchen boasts high-quality granite countertops paired with a custom backsplash. This property is the perfect blend of country living right in town! Title work started @ Legacy Title Moore
$1,600,000
4702 Highbury Drive Norman, OK 73072
- Type:
- Single Family
- Sq.Ft.:
- 4,000
- Status:
- Active
- Beds:
- 4
- Lot size:
- 0.28 Acres
- Year built:
- 2024
- Baths:
- 5.00
- MLS#:
- 1137155
- Subdivision:
- Villas At Ashton Grove 1
ADDITIONAL INFORMATION
Discover a true gem in this stunning home nestled in the Villas at Ashton Grove, a meticulously designed community in NW Norman. The exterior, a harmonious blend of contemporary design and timeless elegance serves as a tantalizing promise of the unparalled sophistication that awaits within. Soaring ceilings and an abundance of natural light will characterize the voluminous space. The state-of-the-art kitchen is a culinary haven! The primary bedroom suite is a particular triumph of design, offering both private and back patio access and a spa-like en-suite bathroom that rivals the finest five-star hotels. Outdoor living and entertaining is elevated to an art form with a custom-designed pool and spa and as the sun sets, you can retire to the comfort of your automatic screens. The attention to detail in this home extends beyond its aesthetic appeal. Built on a post-tension slab, the foundation ensures long-lasting structural integrity, while the inclusion of smart home technology allows for effortless control at the touch of a button. The additional downstairs bedroom could be easily transformed into a study/office. There is an upstairs recreation room with balcony access! One cannot deny the exceptional location within the Villas at Ashton Grove. This thoughtfully planned community offers a convenient lifestyle that perfectly complements the luxury of your new home. Picturesque lakes, serene walking paths and secure entries for your peace of mind.
$1,350,000
4707 Willow Grove Drive Norman, OK 73072
- Type:
- Single Family
- Sq.Ft.:
- 6,608
- Status:
- Active
- Beds:
- 6
- Lot size:
- 5.01 Acres
- Year built:
- 1979
- Baths:
- 5.00
- MLS#:
- 1137171
- Subdivision:
- Unplatted
ADDITIONAL INFORMATION
Are you in search of a tranquil haven—a sprawling residence nestled on 5 acres in Norman? Imagine complete privacy while basking in the breathtaking views of the Canadian River. Picture being within a leisurely stroll from Sooner Mall on the West Side of Norman. Step into a magnificent 6,608 sq. ft. abode, recently transformed to perfection. This exquisite dwelling boasts 6 spacious bedrooms & a grand, fully remodeled kitchen, complete with a generous walk-in butler's pantry adjacent to the culinary space. The residence features 3 full baths and 2 3/4 baths, alongside a master bedroom that offers a luxurious walk-in closet. Indulge in the opulence of a vast master bathroom, where a sumptuous soaking tub sits majestically at the heart of the room, accompanied by a glass door that opens to the wonders of nature. Skylights sprinkle the home with sunlight, and floor-to-ceiling windows invite the outside in. For your furry companions, there's a bespoke doggy shower, while entertainment awaits in the theater room and home gym. Safety and leisure intertwine with a generous above-ground storm shelter, an inviting Iron fenced in, inground pool w/a hot tub, and a custom outdoor playground. With 3 living areas, plus an additional expansive living space with a walk in storage room or this can serve as a 7th bedroom w/a walk-in closet, this residence flows effortlessly. Revel in the luxury of two grand balconies and a additional living space currently used as a spacious playroom upstairs. This mansion is adorned with all-new custom cabinets and an array of delightful features. included in the homes features there is an attached mother in law suite, that includes living area w/a fire-place, and a fully fuctional kitchen also has a full bathroom and bed room that was already included in the 6 total bedrooms. The outside property has a wrap around cemented parking drive way and extra cemented parking and driveways through out the property This enchanting home is truly a must-see!
$385,450
1719 Zayden Lane Norman, OK 73072
- Type:
- Single Family
- Sq.Ft.:
- 1,897
- Status:
- Active
- Beds:
- 4
- Lot size:
- 0.22 Acres
- Year built:
- 2023
- Baths:
- 2.00
- MLS#:
- 1137058
- Subdivision:
- Cedar Lane 3
ADDITIONAL INFORMATION
Welcome to this exquisite brand-new home, thoughtfully designed with a split floor plan that features four spacious bedrooms and two well-appointed bathrooms, providing ample room for comfort and privacy. As you enter, you are greeted by a large, light-filled foyer that seamlessly transitions into the open-concept living room and kitchen, creating an inviting atmosphere perfect for both relaxation and entertaining. This residence is adorned with stunning quartz countertops and elegant designer tiles, adding a touch of sophistication to the interiors. The gourmet kitchen is equipped with top-of-the-line stainless steel appliances and custom-built maple cabinets, ensuring that it is not only functional but also a delightful space for culinary creativity. The primary suite serves as a tranquil retreat, boasting a generously sized bedroom, a luxurious bathroom, and an expansive walk-in closet that caters to all your storage needs. Additional features such as a convenient mudroom and a spacious walk-in pantry enhance the home's functionality and provide even more storage solutions. Don’t miss the opportunity to experience this remarkable home for yourself. Call us today to schedule your personal tour!
- Type:
- Single Family
- Sq.Ft.:
- 2,403
- Status:
- Active
- Beds:
- 3
- Lot size:
- 0.36 Acres
- Year built:
- 1986
- Baths:
- 3.00
- MLS#:
- 1136717
- Subdivision:
- Rock Creek Polo Club
ADDITIONAL INFORMATION
Beautiful south-west facing home with a spacious backyard that backs up to greenbelt! *New class 4 hail resistant roof in 2021 *New flooring throughout (2019) *Tankless hot water heater *Extra insulation added in attic *Kitchen updated with a new island, cabinets, granite countertops, cooktop, double ovens, and refrigerator. *Office added with built-ins and murphy bed. *Granite countertops added to the wet bar and utility room. *Screened in porch (2022) *Large covered patio *New garden fence & arbors (2024). *Fully fenced backyard *storm shelter *25 ft deep garage *Shade garden with fountain. *Countryside setting but still close to all amenities! Only 2.5 miles from University town shopping center, multiple dining and gym options within 3 miles, within 4 miles to Ruby Grant Park. Make this well-maintained homes yours, scheduling a showing today!
$446,340
1802 Taines Turn Norman, OK 73072
- Type:
- Single Family
- Sq.Ft.:
- 2,350
- Status:
- Active
- Beds:
- 4
- Lot size:
- 0.2 Acres
- Year built:
- 2024
- Baths:
- 3.00
- MLS#:
- 1136994
- Subdivision:
- Cedar Lane
ADDITIONAL INFORMATION
This Blue Spruce Bonus Room 1 floor plan includes 2,640 Sqft of total living space, which features 2,350 Sqft of indoor living and 290 Sqft of outdoor living space. There is also a 590 Sqft, three car garage with a storm shelter installed! This home offers 4 bedrooms, 3 full baths, 2 covered patios, a large bonus room, and a utility room. The great room welcomes a pristine cathedral ceiling with a crows feet detail, a ceiling fan, excellent wood-look tile, elegant rocker switches throughout, and large windows. The kitchen supports stainless steel appliances, including a 5-burner cooktop, 3 CM countertops, a center island with a trash can pullout installed, well-crafted cabinets to the ceiling, soft close drawer glides and hinges, exceptional pendant lighting, and a separate walk-in pantry. The primary suite features a sloped ceiling, windows, a ceiling fan, and our cozy carpet finish. The attached primary bath hosts separate vanities, a walk-in shower, a free-standing tub, and a HUGE walk-in closet. Outdoor living has a wood-burning fireplace, a gas line, and a TV hookup. Other amenities include our healthy home technology, a tankless water heater, a whole home air filtration system, R-44 insulation, and so much more!

Listings courtesy of MLSOK as distributed by MLS GRID. Based on information submitted to the MLS GRID as of {{last updated}}. All data is obtained from various sources and may not have been verified by broker or MLS GRID. Supplied Open House Information is subject to change without notice. All information should be independently reviewed and verified for accuracy. Properties may or may not be listed by the office/agent presenting the information. Properties displayed may be listed or sold by various participants in the MLS. Copyright© 2024 MLSOK, Inc. This information is believed to be accurate but is not guaranteed. Subject to verification by all parties. The listing information being provided is for consumers’ personal, non-commercial use and may not be used for any purpose other than to identify prospective properties consumers may be interested in purchasing. This data is copyrighted and may not be transmitted, retransmitted, copied, framed, repurposed, or altered in any way for any other site, individual and/or purpose without the express written permission of MLSOK, Inc. Information last updated on {{last updated}}
Norman Real Estate
The median home value in Norman, OK is $237,200. This is higher than the county median home value of $223,200. The national median home value is $338,100. The average price of homes sold in Norman, OK is $237,200. Approximately 48.93% of Norman homes are owned, compared to 43.3% rented, while 7.78% are vacant. Norman real estate listings include condos, townhomes, and single family homes for sale. Commercial properties are also available. If you see a property you’re interested in, contact a Norman real estate agent to arrange a tour today!
Norman, Oklahoma 73072 has a population of 125,745. Norman 73072 is less family-centric than the surrounding county with 32.46% of the households containing married families with children. The county average for households married with children is 34.32%.
The median household income in Norman, Oklahoma 73072 is $59,866. The median household income for the surrounding county is $67,068 compared to the national median of $69,021. The median age of people living in Norman 73072 is 31 years.
Norman Weather
The average high temperature in July is 92.9 degrees, with an average low temperature in January of 26.7 degrees. The average rainfall is approximately 39.7 inches per year, with 5.2 inches of snow per year.
