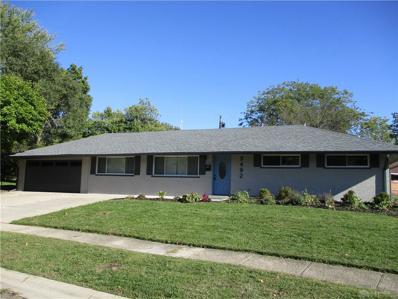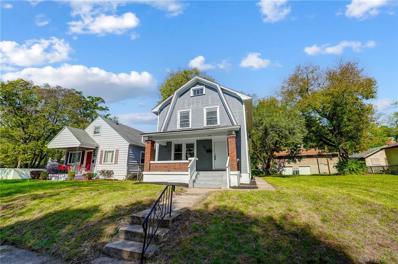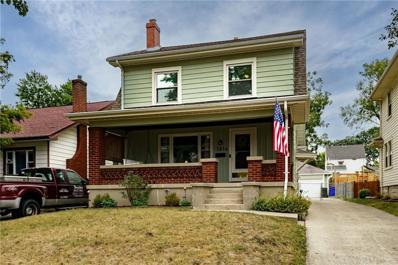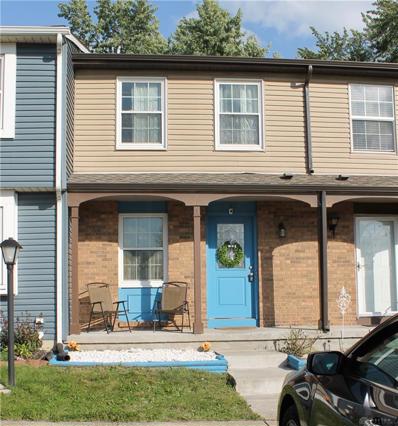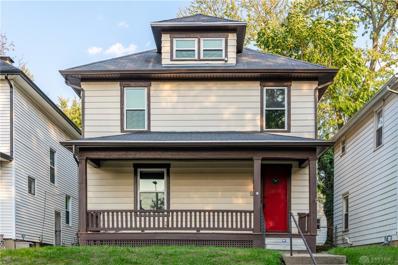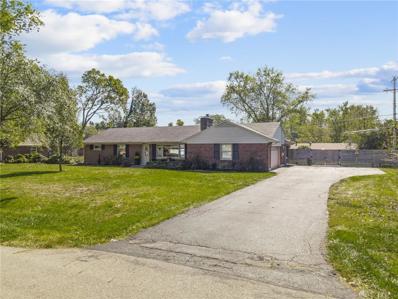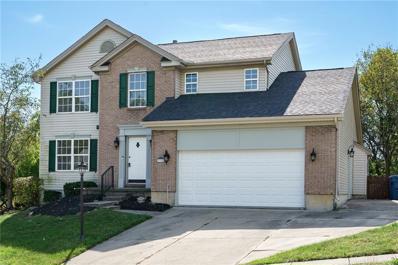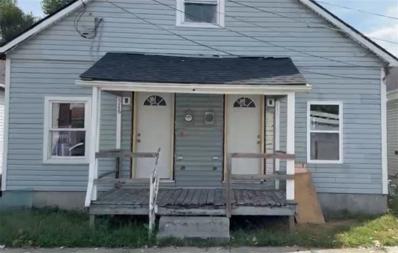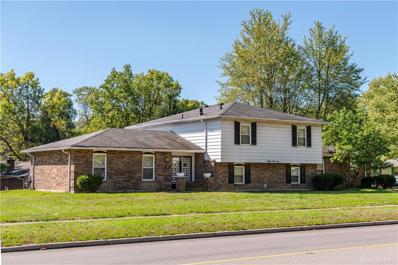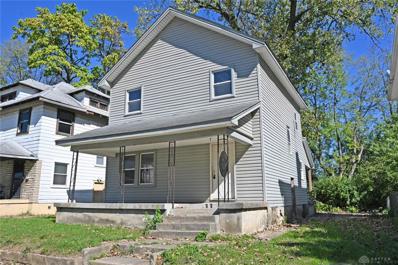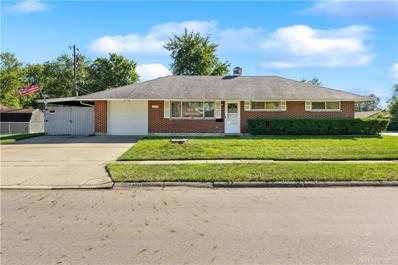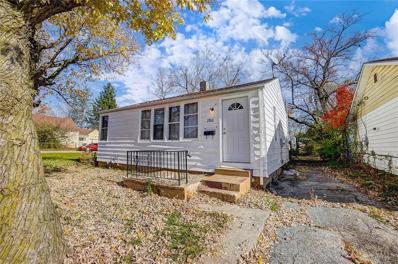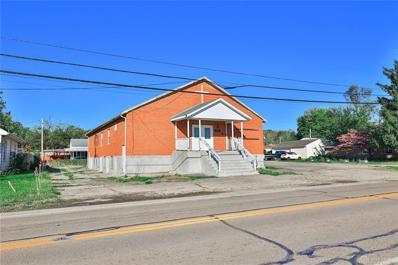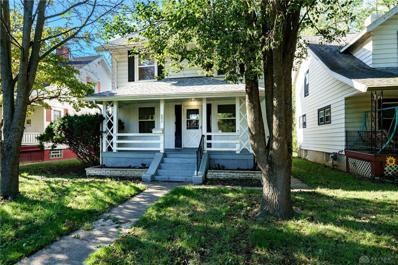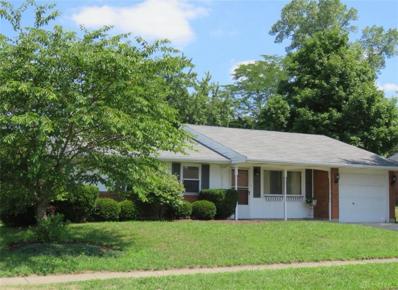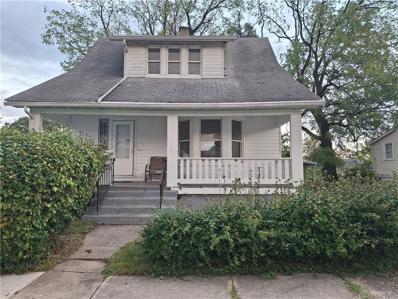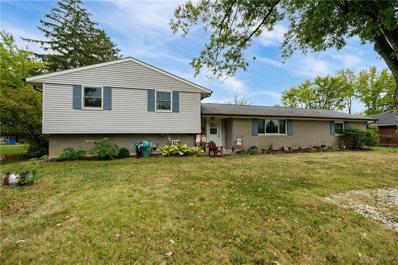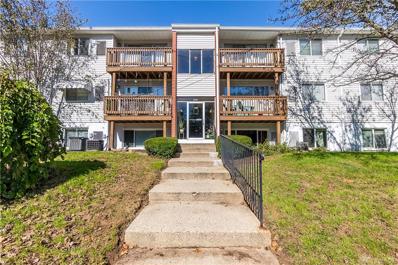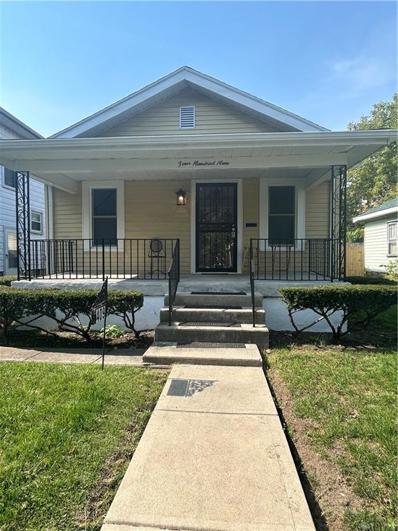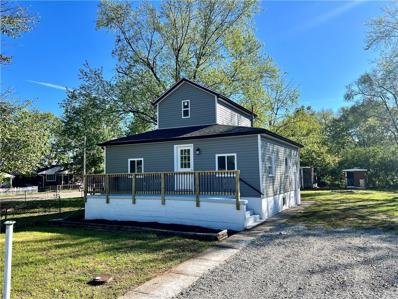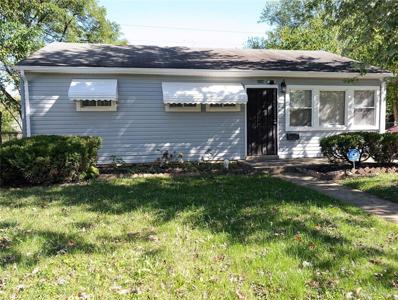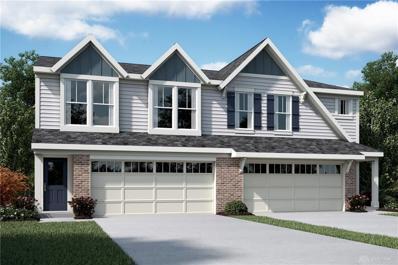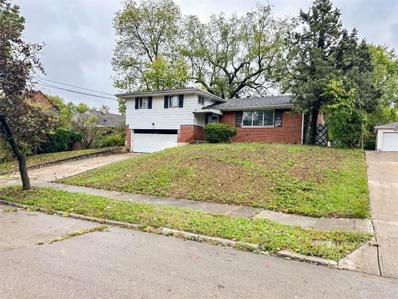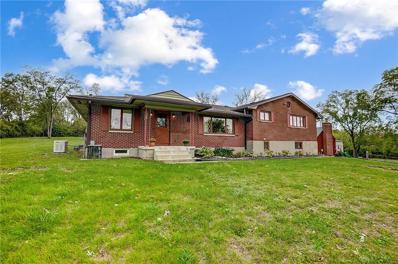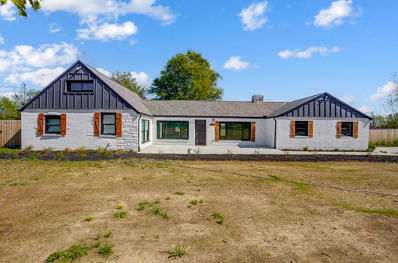Dayton OH Homes for Rent
$264,900
5492 Naughton Drive Dayton, OH 45424
- Type:
- Single Family
- Sq.Ft.:
- 1,404
- Status:
- Active
- Beds:
- 3
- Lot size:
- 0.29 Acres
- Year built:
- 1958
- Baths:
- 2.00
- MLS#:
- 921327
- Subdivision:
- Herbert C Huber 30 Sec 04
ADDITIONAL INFORMATION
Impeccable property!!! Nothing was spared, absolutely beautiful, completely updated home, move-in ready! This is the real deal, no exaggerations. RENT TO OWN. New open floor plan design with vaulted ceiling in great room and large eat-in kitchen. New vinyl windows throughout. New luxury vinyl flooring in the entry, great room, kitchen, family room, hallway and bathrooms. New cabinets, stainless steel appliances, granite counter tops, double stainless steel sinks, tile back splash and faucet in kitchen. New carpet in all 3 bedrooms. New ceramic tile walls in both bathtub areas, including a whirlpool tub in master bathroom. New bathroom vanities, sinks & faucets. New interior doors & hardware. New light fixtures throughout. New HVAC system. New roof. Family room. Bonus room. Oversized 2 car attached garage w/opener. Fenced rear yard. Desirable corner lot. Close to shopping, restaurants, parks and schools. Call today and make this your new home.
- Type:
- Single Family
- Sq.Ft.:
- 1,444
- Status:
- Active
- Beds:
- 3
- Lot size:
- 0.12 Acres
- Year built:
- 1930
- Baths:
- 1.00
- MLS#:
- 921339
- Subdivision:
- City/Dayton Rev
ADDITIONAL INFORMATION
Come check out this beautiful 2 story home in Dayton! Approaching the home you will notice a nice covered patio area. Entering the home you will notice a nice open layout living room with a fireplace. This open concept helps the room flow into the dining room. Both rooms have multiple windows allowing for plenty of natural light. Kitchen is spacious with backyard access attached to it. Upstairs holds all 3 of your bedrooms. The stairs lead you right into your large primary bedroom which is accompanied by 2 nice sized guest bedrooms. A nice full bathroom is located right outside of your primary bedroom. Outback there is a nice pathway which leads you to a nice spacious 2 car detached garage.
Open House:
Sunday, 11/17 2:00-4:00PM
- Type:
- Single Family
- Sq.Ft.:
- 1,470
- Status:
- Active
- Beds:
- 3
- Lot size:
- 0.13 Acres
- Year built:
- 1929
- Baths:
- 2.00
- MLS#:
- 921296
- Subdivision:
- City/Dayton
ADDITIONAL INFORMATION
WARM * INVITING * MOVE IN READY 1816 John Glenn is a charming single-family home located in a quiet and friendly Belmont neighborhood in Dayton, OH. This lovely property features three bedrooms, two bathrooms, a spacious living room, a generous sized kitchen with eat in breakfast area and updated appliances. Semi-finished basement with lots of storage and Super cozy backyard. Playset can convey. The home also includes a two-car garage and is conveniently situated near schools, parks, and shopping centers, making it an ideal home for you. Note: carpet throughout home is a choice of current owner, there is believed to be original hardwood floors throughout the home.
Open House:
Sunday, 11/17 1:00-3:00PM
- Type:
- Condo
- Sq.Ft.:
- 930
- Status:
- Active
- Beds:
- 2
- Lot size:
- 0.03 Acres
- Year built:
- 1982
- Baths:
- 3.00
- MLS#:
- 921299
- Subdivision:
- Pleasant Hill
ADDITIONAL INFORMATION
Beautiful townhouse style condo with 2 bedrooms, 1 full plus 2 half baths. Updates include flooring throughout the first two levels, Roof, Siding, Windows, HVAC, Water Heater and lighting. Kitchen has a pass through into dining area and comes equipped with range, refrigerator and microwave. Two spacious bedrooms are located on the upper level. The Primary bedroom has two closets and adjoins the full bathroom. The second bedroom is very roomy and has a large closet. The basement is partially finished with a half bath, plus there is a space for a rec room or storage area and utility/laundry room. Sump pump in basement. Rear deck. HOA includes water and trash. 1 designated parking space in front of condo.
- Type:
- Single Family
- Sq.Ft.:
- 1,476
- Status:
- Active
- Beds:
- 3
- Lot size:
- 0.1 Acres
- Year built:
- 1915
- Baths:
- 2.00
- MLS#:
- 921224
- Subdivision:
- City/Dayton Rev
ADDITIONAL INFORMATION
Check out this Linden Heights 3 bedroom, 1.5 bath home with a finished walk up attic. New windows, refinished hardwood floors, updated kitchen and baths, new lighting and fresh paint throughout. Nice updates while keeping the original character. Unfinished basement offers plenty of storage. Fully fenced yard and a 2-car detached garage. Agent owned.
$324,000
350 Jenny Lane Dayton, OH 45459
- Type:
- Single Family
- Sq.Ft.:
- 1,716
- Status:
- Active
- Beds:
- 3
- Lot size:
- 0.43 Acres
- Year built:
- 1955
- Baths:
- 2.00
- MLS#:
- 920909
- Subdivision:
- Grantland Sub Sec 1
ADDITIONAL INFORMATION
Charming 3 Bedroom Home in Washington Township â A Must-See! Welcome to your dream home! This beautifully redone 3-bedroom, 2-bathroom gem in Washington Township is bright, airy, and ready for you. Step inside to discover a stunning kitchen featuring brand new appliances, perfect for whipping up your favorite meals. The elegant ceramic tile flooring, designed to resemble warm wood, flows seamlessly throughout the home. On top of all of this it's been freshly painted in warm neutrals....ready for you to move in! Location is key, and this property does not disappoint! Enjoy the convenience of being just moments away from top-rated schools, a variety of shops, and restaurants. The expansive custom privacy-fenced backyard is a true outdoor oasis, complete with an additional gravel parking pad and a cozy fire pitâideal for gatherings with family and friends. Plus, youâll love the huge enclosed temperature-controlled sunroom, providing a perfect bonus space for relaxation or entertaining. Donât miss out on this incredible opportunity to own a stunning home in a prime location. Schedule your showing today and experience all that this wonderful property has to offer!
$328,000
4744 Millridge Road Dayton, OH 45424
- Type:
- Single Family
- Sq.Ft.:
- 1,991
- Status:
- Active
- Beds:
- 5
- Lot size:
- 0.29 Acres
- Year built:
- 2000
- Baths:
- 4.00
- MLS#:
- 921155
- Subdivision:
- Stoney Creek
ADDITIONAL INFORMATION
Welcome to 4744 Millridge Dr, a charming 5-bedroom, 3.5-bathroom home nestled in the sought-after Stoney Creek neighborhood of Huber Heights. Built in 2000, this 1,991 square-foot home offers a perfect blend of comfort and style. Step inside to a welcoming living space featuring a cozy family room with a gas fireplace and large windows for ample natural light. The spacious kitchen boasts modern appliances, perfect for both daily meals and entertaining. Upstairs, youâll find four generously sized bedrooms, including a lovely primary suite with an en-suite bath. The finished walkout basement adds significant bonus space, ideal for a recreation room, home office, or gym. Outdoors, enjoy the privacy of a fenced-in backyard, great for hosting barbecues or relaxing in the open air. The home is situated on a 0.29-acre lot, providing plenty of outdoor space. Located within the Huber Heights City School District and just minutes from local parks, shopping, and dining, this property offers convenience and tranquility all in one. This home is perfect for those seeking a blend of suburban serenity and modern living. Make this house your home today!
- Type:
- Investment
- Sq.Ft.:
- 1,697
- Status:
- Active
- Beds:
- 4
- Lot size:
- 0.08 Acres
- Year built:
- 1910
- Baths:
- 3.00
- MLS#:
- 921204
- Subdivision:
- City/Dayton Rev
ADDITIONAL INFORMATION
Great investment opportunity, 2 bd, 2ba and 1 playroom on 2nd floor in 516 unit & 2 bd 1 ba on 514 unit. Plumbing, Electric, and brand new roof was all installed in late 2023. New doors and most brand new windows with subflooring have also been installed. Lots of opportunity here property is in need of full rehab and is down to studs. Come and let your imagination transform this place. Call now to schedule your private showing.
$319,900
870 E Whipp Road Dayton, OH 45459
- Type:
- Single Family
- Sq.Ft.:
- 2,565
- Status:
- Active
- Beds:
- 4
- Lot size:
- 0.41 Acres
- Year built:
- 1970
- Baths:
- 3.00
- MLS#:
- 921190
- Subdivision:
- Red Coach South
ADDITIONAL INFORMATION
Welcome Home! This is the one you've been waiting on. Corner Lot! 3 Car Garage, Large private back yard, Over sized bedrooms and plenty of space for your family to entertain. Master bedroom has an extra area for a baby room or a sitting area! This home will not last. Schedule your tour today!
$100,000
840 Frizell Avenue Dayton, OH 45417
- Type:
- Single Family
- Sq.Ft.:
- 1,290
- Status:
- Active
- Beds:
- 3
- Lot size:
- 0.09 Acres
- Year built:
- 1921
- Baths:
- 1.00
- MLS#:
- 921150
ADDITIONAL INFORMATION
Welcome to this charming 2-story home located in the heart of Dayton! This 3-bedroom, 1-bath gem offers 1,290 sq ft of cozy living space. The home features low-maintenance siding, a welcoming front porch perfect for relaxing, and easy access to nearby highways, making your commute a breeze. Conveniently located near schools and local amenities, it?s the perfect spot for anyone seeking comfort and convenience. The spacious layout includes plenty of room for family gatherings and personal retreats. Don't miss the opportunity to make this charming home yours!
$163,000
4300 Mozart Avenue Dayton, OH 45424
- Type:
- Single Family
- Sq.Ft.:
- 1,080
- Status:
- Active
- Beds:
- 3
- Lot size:
- 0.18 Acres
- Year built:
- 1957
- Baths:
- 2.00
- MLS#:
- 921103
- Subdivision:
- Herbert C Huber 30 Sec 01
ADDITIONAL INFORMATION
This one is ready to make your own! A beautiful brick ranch on a corner spacious lot in the heart of Huber Heights. With a little TLC this house can be revitalized back to life. Good bones to work with. Handyman special or Investor's Dream put a little elbow grease into and earn instant sweat equity. It would make a great rental property. This home is being sold to settle an estate, so sellers are selling AS-IS, hence the asking price. No repairs will be made.
- Type:
- Single Family
- Sq.Ft.:
- 725
- Status:
- Active
- Beds:
- 2
- Lot size:
- 0.11 Acres
- Year built:
- 1946
- Baths:
- 1.00
- MLS#:
- 921002
- Subdivision:
- City/Dayton Rev
ADDITIONAL INFORMATION
Cozy, cute, and budget-friendly, this 2/1 Ranch is a fantastic stepping stone into homeownership.Whether youâre a first-time buyer or an investor looking to add value to your portfolio, this charming Ranch home checks all the boxes. Perfect for those starting out or seasoned investors. Easy one level living with everything needed within your reach! Central AC, furnace and backyard with deck. The large unfinished basement offers the opportunity for the next owner to finish for extra living space. Priced too nice to last; get it before its gone!
$250,000
4917 Webster Street Dayton, OH 45414
- Type:
- Investment
- Sq.Ft.:
- n/a
- Status:
- Active
- Beds:
- 1
- Lot size:
- 0.23 Acres
- Year built:
- 1965
- Baths:
- 2.00
- MLS#:
- 921161
- Subdivision:
- Woodland Hills Park
ADDITIONAL INFORMATION
Excellent investment opportunity. This is the perfect space for meetings, events, and community engagement. Property usage is designated as a church and is currently occupied by tenants. Property is zoned as residential. The first floor and basement spaces allow for an easy conversion to a potential childcare facility. HVAC system installed in 2021. Currently tenant occupied with 18 months remaining. Rent-roll available upon request.
- Type:
- Single Family
- Sq.Ft.:
- 1,210
- Status:
- Active
- Beds:
- 3
- Lot size:
- 0.1 Acres
- Year built:
- 1926
- Baths:
- 2.00
- MLS#:
- 921136
- Subdivision:
- City/Dayton Rev
ADDITIONAL INFORMATION
Welcome to your new home. This darling 3 bedroom 1.5 bathroom home is situated between Dayton's coveted Burkhardt and Eastern Hills neighborhoods. As you walk into this home, you'll be greeted with an area perfect for entertaining; an oversized and spacious living room with a fireplace. A large dining room between the living room and kitchen, perfect for bringing your entire family together around a home cooked meal. There is also a half bath on the first floor, which allows you to entertain while keeping your upstairs isolated or private. The upstairs features three large bedrooms and the full bathroom accessible off a large hallway. The covered front porch and fenced in backyard are perfect for taking advantage of days with great weather. Updates include: New Windows throughout -New HVAC (Furnace & A/C) -Freshly Painted throughout -Refinished Hardwood Floors -Updated Plumbing For additional peace of mind, the seller will provide a home warranty via Advantage Home Warranty and a credit for new appliances.
- Type:
- Single Family
- Sq.Ft.:
- 1,159
- Status:
- Active
- Beds:
- 3
- Lot size:
- 0.18 Acres
- Year built:
- 1963
- Baths:
- 1.00
- MLS#:
- 921104
- Subdivision:
- Alpine Terrace
ADDITIONAL INFORMATION
Welcome to this beautiful brick ranch home located in a quiet neighborhood in West Carrollton. This home features 3 bedrooms, 1 full bath, one car attached garage. Fully renovated with a new kitchen install to include stainless steel appliances, disposal, vinyl plank flooring. The new bath spotlights a 36 inch vanity with power outlets, and usb port inside cabinet. Vinyl plank flooring and high quality carpet throughout. Freshly painted walls. Rear yard is fenced in and features a huge patio. Excellent location near shopping and parks, minutes to the Dayton Mall. You'll love living here.
$112,000
58 N Trenton Street Dayton, OH 45417
- Type:
- Investment
- Sq.Ft.:
- 1,128
- Status:
- Active
- Beds:
- 3
- Lot size:
- 0.2 Acres
- Year built:
- 1912
- Baths:
- 1.00
- MLS#:
- 920967
- Subdivision:
- City/Dayton Rev
ADDITIONAL INFORMATION
Nice neighbors on all sides. VERY large living room and dining rooms, large dry basement with newer glass block, newer windows, carport, plus 1 car detached garage. A great, well-maintained home for a great price!
$319,900
6220 Garber Road Dayton, OH 45415
- Type:
- Single Family
- Sq.Ft.:
- 1,934
- Status:
- Active
- Beds:
- 4
- Lot size:
- 1.15 Acres
- Year built:
- 1963
- Baths:
- 4.00
- MLS#:
- 921046
ADDITIONAL INFORMATION
This home has FOUR full baths and four bedrooms, three of which are en suites. The lower level has a kitchenette, cozy fireplace, and full bath. The bonus room on the lower level makes a great home office and could be converted into a fifth bedroom. This home is located on a spacious 1.15 acre lot. Plus there is a huge three bay detached garage and an additional parking pad ideal for your RV or trailer. The large covered patio has an outdoor fireplace and is great for entertaining. Updates include: 2017 new roof, 2019 furnace, 2019 nineteen new windows, updated kitchen with live edge acacia wood countertops in 2023, 2024 new ReBath shower with lifetime warranty. Please ask for the complete list of updates as well as the recent whole house inspection report. Room sizes are approximate, please rely on your own measurements. Seller is offering up to $15K towards mortgage points buy down.
- Type:
- Condo
- Sq.Ft.:
- 827
- Status:
- Active
- Beds:
- 2
- Lot size:
- 0.03 Acres
- Year built:
- 1969
- Baths:
- 2.00
- MLS#:
- 921100
- Subdivision:
- Coach House Manor Condo
ADDITIONAL INFORMATION
Welcome to 5655 Coach Drive East, Apt J, in Kettering. This beautifully updated 2-bedroom, 2-bathroom condo features fresh paint and new carpet throughout. The kitchen shines with freshly painted cabinets, a new sink, and a garbage disposal, complemented by updated lighting and sleek countertops. Additionally, a new washer and dryer (2024) are included. Step outside to a private balcony and enjoy the peace of mind with a new roof and furnace (2024). Located on the second floor next to the clubhouse, youâll have easy access to amenities like an indoor pool, basketball court, and tennis courts, offering a convenient and active lifestyle. Back on the market due to buyers financing.
$105,000
409 N Upland Avenue Dayton, OH 45417
- Type:
- Single Family
- Sq.Ft.:
- 820
- Status:
- Active
- Beds:
- 2
- Lot size:
- 0.11 Acres
- Year built:
- 1925
- Baths:
- 1.00
- MLS#:
- 921111
- Subdivision:
- City/Dayton Rev
ADDITIONAL INFORMATION
This 2 bedroom 1 bath turnkey property could be a great starter home or investment opportunity. There is a new kitchen with appliances and newly renovated bathroom on the main floor. There is great natural light and custom lighting fixtures in each room. The large backyard includes a paved patio, privacy fence and a detached one car garage with additional off street parking. This property qualifies for 100% financing to qualified buyers and up to $25,000 in down payment assistance.
$132,900
638 Wynora Avenue Dayton, OH 45404
- Type:
- Single Family
- Sq.Ft.:
- 1,176
- Status:
- Active
- Beds:
- 2
- Lot size:
- 0.14 Acres
- Year built:
- 1966
- Baths:
- 1.00
- MLS#:
- 921107
- Subdivision:
- Rohrers Little Farms
ADDITIONAL INFORMATION
Welcome to your new home in Riverside! This charming 2-bedroom, 1-bathroom house has been thoughtfully updated. All new flooring throughout complete with a renovated kitchen, with stainless steel appliances, all-new cabinetry, and modern fixtures. Upstairs, a spacious bonus room awaits â perfect for a home office, playroom, or extra storage. The full, unfinished basement provides great storage or possibilities for future customization. No detail has been overlooked â this home boasts a brand-new HVAC system, roof, siding, and so much more, ensuring peace of mind for years to come. Don't miss out on this move-in-ready gem that offers both style and practicality. Make this house your home today!
- Type:
- Single Family
- Sq.Ft.:
- 960
- Status:
- Active
- Beds:
- 3
- Lot size:
- 0.18 Acres
- Year built:
- 1956
- Baths:
- 1.00
- MLS#:
- 920938
- Subdivision:
- Townview 03 Sec 901
ADDITIONAL INFORMATION
Welcome to this lovely and updated ranch that has been well cared for by its current owners for decades. The home features 3 bedrooms with new LVT flooring, plus an updated bath with a new vanity, toilet, bathtub, light fixture, and flooring. The large kitchen includes new cabinets, counter tops and backsplash, along with a new refrigerator, range and microwave oven. Additional updates are new light fixtures and ceiling fans throughout, interior paint, front door, and front and rear security doors. A new alarm system has also been installed. Outside you'll find a garage with a new roof and exterior paint coupled with a newly painted house. This home is in move-in condition and will not disappoint.
- Type:
- Single Family
- Sq.Ft.:
- 1,651
- Status:
- Active
- Beds:
- 3
- Lot size:
- 0.06 Acres
- Year built:
- 2024
- Baths:
- 3.00
- MLS#:
- 921096
- Subdivision:
- Sugar Point
ADDITIONAL INFORMATION
Gorgeous new Hudson Coastal Cottage plan in beautiful Sugar Point. This is a wide open concept layout with an island kitchen with stainless steel appliances, upgraded maple cabinetry with 42 inch uppers and soft close hinges, durable quartz counters, large pantry and walk-out morning room to the large patio and all open to the spacious family room. Gorgeous luxury vinyl plank flooring throughout the first floor. Upstairs primary suite with huge walk in closet and an en suite with a double bowl vanity, and walk-in shower. There are 2 additional secondary bedrooms, hall bath and convenient second floor laundry room complete the upstairs. 2 bay garage. Additional HOA annual fee of $950.
- Type:
- Single Family
- Sq.Ft.:
- 2,330
- Status:
- Active
- Beds:
- 3
- Lot size:
- 0.19 Acres
- Year built:
- 1960
- Baths:
- 3.00
- MLS#:
- 921080
- Subdivision:
- City/Dayton Rev
ADDITIONAL INFORMATION
Don't miss the chance to become the owner of this charming Split-level home in Dayton, featuring 3 bedrooms and 2.5 baths! The house boasts an attractive all-brick exterior and sliding glass windows that flood the interior with natural light. Inside, you'll find a comfortable living room, a kitchen equipped with a double sink and built-in woodgrain cabinetry, as well as a dining area. Step out through the back door to discover a spacious yard perfect for al fresco dining or various outdoor activities. The 2-car garage provides ample storage space. Situated within close proximity to schools, shopping centers, and all that Dayton has to offer! Don't hesitate - schedule your showing today and uncover the immense potential this property holds! Being sold AS IS, WHERE IS, Buyer is responsible for all required inspections & certifications (if applicable). All info & property details set forth in this listing, including all utilities & all room dimensions which are approximate, are deemed reliable but not guaranteed & should be independently verified if any person intends to engage in a transaction based upon it. Seller/current owner does not represent and/or guarantee that all property info & details have been provided in this MLS listing.
- Type:
- Single Family
- Sq.Ft.:
- 4,056
- Status:
- Active
- Beds:
- 3
- Lot size:
- 4.53 Acres
- Year built:
- 1964
- Baths:
- 3.00
- MLS#:
- 921042
- Subdivision:
- City/Dayton
ADDITIONAL INFORMATION
Welcome to this truly exceptional property in Dayton, where country charm meets modern convenience. Nestled on 4.53 AC of peaceful land, this tri-level has been thoughtfully updated & is ready for its next chapter. Step inside to discover a spacious, light-filled layout with updated flooring throughout, including stunning & unique wood floors that add warmth & character to the family room. The heart of this home is the beautifully renovated kitchen, featuring gleaming quartz countertops, modern appliances; a cozy space for culinary creativity. Upstairs, you'll find 3 generously sized bedrooms, including the massive primary suite, a serene retreat complete with an updated en-suite bath. With 3 full baths in total, this home ensures comfort & convenience for everyone. The expansive LL is perfect for entertaining or accommodating guests, offering a 2nd full kitchen, a gym room, the 3rd full bath, & an abundance of flexible living space. Step outside onto the composite deck & enjoy the beauty of the surrounding landscape-ideal for morning coffee, evening gatherings, or simply soaking in the tranquility of nature. In addition to the 2-car attached garage, this property boasts a storage barn with ample storage for a tractor & equipment, as well as a separate party barn. The standout feature of this property is the party barn, perfect for tenants or extended family, complete with its own living room, kitchen, 2 baths, & a cozy upstairs bedroom - an ideal space for private living with all the comforts of home. This one-of-a kind property offers a rare combination of privacy, space, & modern conveniences. Whether you're looking for a family home or a multi-generational retreat, this is the perfect place to call home!
- Type:
- Single Family
- Sq.Ft.:
- 1,664
- Status:
- Active
- Beds:
- 3
- Lot size:
- 5 Acres
- Year built:
- 1954
- Baths:
- 1.00
- MLS#:
- 1034790
ADDITIONAL INFORMATION
Welcome to 2756 North Lutheran Church Road, a peaceful lot situated on five acres in rural Trotwood. The three bedroom and one bathroom home has experienced multiple upgrades and updates in the last five years including the R.O. water system, HVAC, and roof. The home itself is 1,664 square feet and the converted attic provides for an additional bedroom. Walking in, you are greeted by a spacious living room with vaulted ceilings and a two-sided decorative fire place. The dining area opens up to a brand new concrete patio over looking the cleared five-acres. The attached two-car garage has a new concrete floor (2024) which leads to a brand new driveway. The back yard has been completely fenced off (2024) for added privacy and includes an insulated, six-thousand square foot pole barn (2024) which sits atop six-inch concrete that has been reinforced with two layers of mesh and five bay doors. The front yard has been re-seeded for grass after landscaping was completed. Seller is selling home AS-IS.
Andrea D. Conner, License BRKP.2017002935, Xome Inc., License REC.2015001703, [email protected], 844-400-XOME (9663), 2939 Vernon Place, Suite 300, Cincinnati, OH 45219

The data relating to real estate for sale on this website is provided courtesy of Dayton REALTORS® MLS IDX Database. Real estate listings from the Dayton REALTORS® MLS IDX Database held by brokerage firms other than Xome, Inc. are marked with the IDX logo and are provided by the Dayton REALTORS® MLS IDX Database. Information is provided for consumers` personal, non-commercial use and may not be used for any purpose other than to identify prospective properties consumers may be interested in. Copyright © 2024 Dayton REALTORS. All rights reserved.

Dayton Real Estate
The median home value in Dayton, OH is $175,000. This is higher than the county median home value of $162,200. The national median home value is $338,100. The average price of homes sold in Dayton, OH is $175,000. Approximately 38.38% of Dayton homes are owned, compared to 42.58% rented, while 19.04% are vacant. Dayton real estate listings include condos, townhomes, and single family homes for sale. Commercial properties are also available. If you see a property you’re interested in, contact a Dayton real estate agent to arrange a tour today!
Dayton, Ohio has a population of 138,416. Dayton is less family-centric than the surrounding county with 15.95% of the households containing married families with children. The county average for households married with children is 24.91%.
The median household income in Dayton, Ohio is $37,536. The median household income for the surrounding county is $56,543 compared to the national median of $69,021. The median age of people living in Dayton is 33.5 years.
Dayton Weather
The average high temperature in July is 85 degrees, with an average low temperature in January of 21.1 degrees. The average rainfall is approximately 40.4 inches per year, with 17 inches of snow per year.
