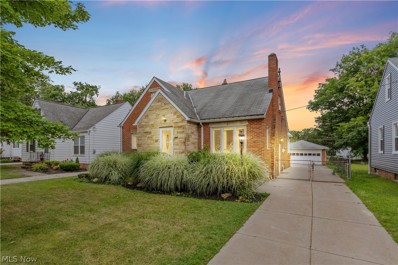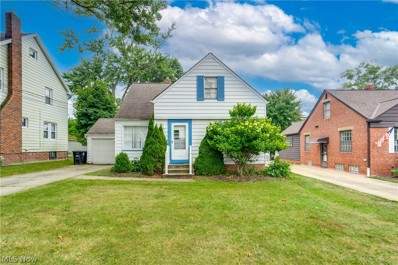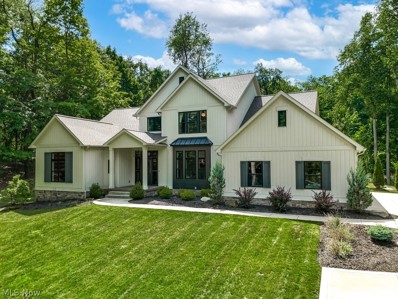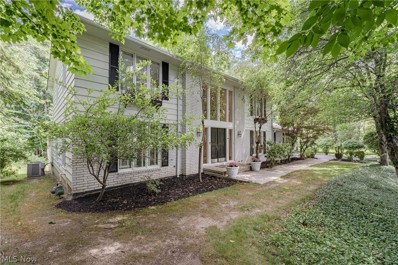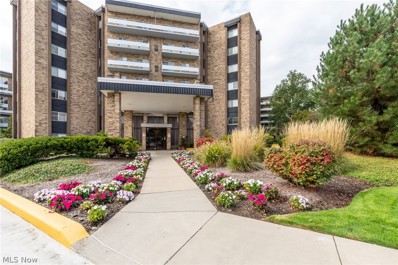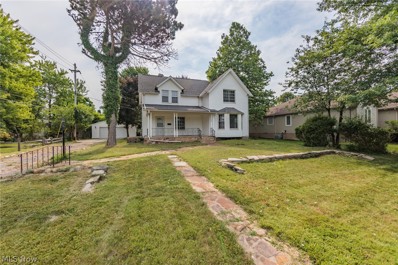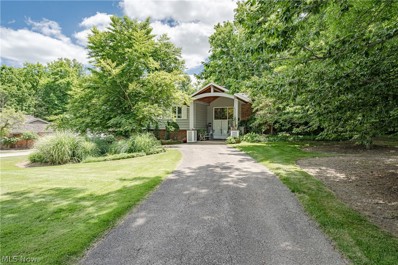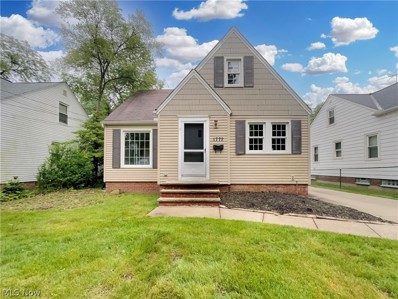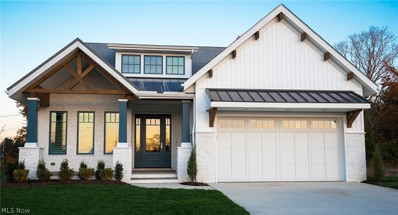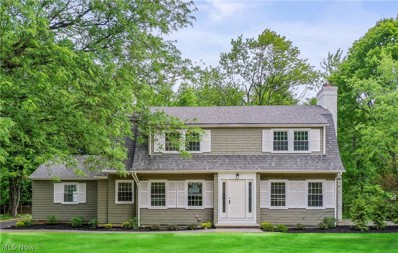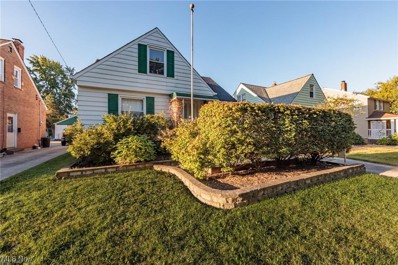Cleveland OH Homes for Rent
- Type:
- Single Family
- Sq.Ft.:
- 1,680
- Status:
- Active
- Beds:
- 3
- Lot size:
- 0.16 Acres
- Year built:
- 1950
- Baths:
- 2.00
- MLS#:
- 5055104
ADDITIONAL INFORMATION
Beautiful brick style cape cod with 3 bedrooms and 2 full baths. Completely updated just looking for a new owner. Enter your home into the large living room with the focal point of your stone fireplace painted in neutral colors and large window letting the sunshine in. Newer light flooring throughout the home. The kitchen is immaculate with high-end stainless-steel appliances. Featuring light gray cabinetry, ample storage, high ceilings and recessed lighting. Just picture the gourmet meals you will be preparing in your kitchen. Perfect space for a large gathering and making conversations flow open to the sunroom/dining area right of the kitchen. Down the hall are 2 nicely sized bedrooms and a full bath. Upstairs is a large bedroom with another full bath. Downstairs is a recreation area with a wet bar and fireplace. You will not want to miss out on this beautifully remodeled home. Newer furnace, electrical and hot-water tank (2023) Outdoors is a fenced in backyard with 2 car garage.
- Type:
- Single Family
- Sq.Ft.:
- 2,020
- Status:
- Active
- Beds:
- 4
- Lot size:
- 0.16 Acres
- Year built:
- 1948
- Baths:
- 2.00
- MLS#:
- 5052733
- Subdivision:
- Mayfield Hlnds 02
ADDITIONAL INFORMATION
This charming Lyndhurst bungalow is ready for its new owner! Enter into the cozy living room that flows through to the dining area. The kitchen provides ample cabinet and counter space as well as all appliances! A full bathroom and two bedrooms complete the very functional first floor. Upstairs enjoy two additional bedrooms and a half bathroom. The basement allows for additional living space with a few finishing touches - and has been waterproofed as well! The deceivingly large attached garage has plenty enough space for a second car and has access to the backyard. New furnace 2022. Come make this your home today!
$1,590,000
3040 Lander Road Pepper Pike, OH 44124
- Type:
- Single Family
- Sq.Ft.:
- 4,516
- Status:
- Active
- Beds:
- 4
- Lot size:
- 1.55 Acres
- Year built:
- 2021
- Baths:
- 5.00
- MLS#:
- 5052171
- Subdivision:
- Bolingbrook Acres
ADDITIONAL INFORMATION
Nestled on over 1.5 wooded acres in Orange School District, this stunning home by Old World Custom Homes masterfully blends modern luxury with timeless design. From the moment you enter, you will appreciate the quality craftmanship, attention to detail, and flowing configuration featuring gorgeous natural materials. The spacious entrance foyer flows seamlessly into the formal dining room complete with a beautiful arched inlaid oak wall set. The great room offers plenty of natural light and an open layout leading to the kitchen, which features a massive island with seating, two-tone cabinets, and a spacious eat-in area. Hidden off the kitchen is a butler's pantry, the mudroom, first floor laundry and garage access which complete this portion of the home. To the left of the entrance foyer, you will find a half bathroom and a large, private office, complete with built-in workspaces and plenty of natural light. The first floor is completed by the luxurious master suite with vaulted ceilings and a massive ensuite featuring herringbone tile flooring, soaking tub, glass enclosed dual shower, dual vanities and walk-in closet. The second level provides three additional bedrooms, one of which has its own ensuite bathroom while the other two share a dual sink jack-and-jill bath. The full lower level includes a generous recreation room, a wet bar and half bathroom. An additional 1500 square feet is available for a full home gym, golf simulator, additional storage or anything else you can imagine. Check out this video to see more! https://youtu.be/LXiKx9BpJJg
Open House:
Tuesday, 12/3 4:00-7:00PM
- Type:
- Single Family
- Sq.Ft.:
- 5,657
- Status:
- Active
- Beds:
- 4
- Lot size:
- 1.06 Acres
- Year built:
- 1973
- Baths:
- 5.00
- MLS#:
- 5049192
- Subdivision:
- Pepper Creek Estates
ADDITIONAL INFORMATION
Welcome to this beautifully maintained Colonial in one of Pepper Pike's most desirable neighborhoods on a pristine 1.06 acre lot. This elegant home boasts over 5,600 square feet of living space with 4 bedrooms, 4.5 bathrooms, generous living areas, abundant natural light, high-end finishes, and more! The double front door opens into an impressive 2-story foyer with hardwood flooring that flows through much of the first floor. Down the hallway is a stunning family room with a vaulted ceiling, skylights, a full wall of windows, built-ins, and a lovely gas fireplace. The adjacent, updated kitchen boasts stainless steel appliances, granite countertops, and a banquet eating area that opens onto a wraparound deck with entrances to both the family room and primary suite. The first-floor spacious primary bedroom includes two generous walk-in closets, a sitting room, and a full ensuite bath with a vaulted ceiling, jetted tub, glass shower, double sinks, and two water closets, and a private spiral staircase leading to the exercise room below. An office, formal dining room, laundry room, and powder room complete the first floor. Upstairs, there are three very spacious bedrooms, one with an ensuite bath with jacuzzi tub, and two bedrooms that share a third full bathroom. The full lower level includes a finished rec room, bonus room, full bath, plenty of storage space and the exercise room that can also be accessed from the primary bathroom. Additional amenities include the attached 3-car heated garage, a sprinkler system, and a newer roof. Conveniently located just minutes away from schools, shops, parks, and highway access. Don't miss this rare opportunity for a beautiful home on highly sought-after street!
- Type:
- Condo
- Sq.Ft.:
- 1,120
- Status:
- Active
- Beds:
- 1
- Year built:
- 1970
- Baths:
- 2.00
- MLS#:
- 5045133
- Subdivision:
- Acacia/Green Condo
ADDITIONAL INFORMATION
Rare two story unit on the sixth floor of Acacia on the Green. Neutral decor throughout with Luxury Vinyl Tile flooring on the first floor! Spacious living room welcomes you, with fireplace and sliding doors to the balcony. Kitchen with serving island has plenty of cabinet space and counters for the aspiring chef. Upstairs, the Master suite overlooks the living room including a spacious bedroom with two closets, and an en-suite full bath. Acacia on the Green offers tremendous facilities including underground parking with garage space at $50.00 per month; 24/7 security, fitness room, Social Room and amazing swimming pool recently renovated with grills! Tennis courts for your enjoyment! Great location directly next to Acacia Reservation of the Cleveland MetroParks, convenient to Beachwood Place/LaPlace and Legacy Village. Easy access to highway.
- Type:
- Single Family
- Sq.Ft.:
- 2,348
- Status:
- Active
- Beds:
- 4
- Lot size:
- 0.36 Acres
- Year built:
- 1885
- Baths:
- 3.00
- MLS#:
- 5047028
- Subdivision:
- November Estates
ADDITIONAL INFORMATION
The perfect location,updated colonial with charm of century home. Move right in entire house freshly painted NEW KITCHENT NEW SS APPLIANCE, NEW FLOORING. Great schools system and city , easy access to park system, UH, Cleveland Clinic, and great shopping district with Legacy Village and Beachwood mall at stone throw away. Easy highway access to get to a downtown broadway show, sporting events,concert, art museums, Rock & Roll Hall of fame or Lake Erie's waterfront. New modern kitchen white cabinets,sink, flooring, high efficient stainless steel appliances, waterproof flooring, cafe area and or pantry. Large living and dining rooms, super sized owners suite. Full bath and possible 5th bedroom on first floor or office. Updated bathrooms. Large front sandstone porch (22x16) and oversized yard. Private patio with stone grill for BBQ'ing and outdoor entertaining. Update energy efficient windows, vinyl siding, and electrical system. Basement shower is perfect for cleansing after morning run or washing pets. Easy to show. Check out virtual tour ! Seller offering one year American Preferred Warranty @$499. Newer 2.5 garage with ample electrical outlets. New carpet and 25 year vinyl flooring. Energy efficient , soothing, and low cost hot water heating system.
- Type:
- Single Family
- Sq.Ft.:
- 3,639
- Status:
- Active
- Beds:
- 4
- Lot size:
- 1 Acres
- Year built:
- 1967
- Baths:
- 4.00
- MLS#:
- 5045120
- Subdivision:
- Ainsworth Cntry Estates Inc
ADDITIONAL INFORMATION
Unique opportunity for a remarkable reverse ranch tucked away on a quiet cul-de-sac street in Pepper Pike! This beautiful home features all of the hallmark traits of modernism with a low-profile roofline, gleaming hardwood flooring, brick accents, and huge windows that fill the home with light and perfectly frame the lush surroundings. Plus, custom finishes and fixtures adorn every space in the home. The double front doors open into an impressive foyer with a curved staircase that ascends to the main level. The landing flows seamlessly into the living room that boasts a vaulted ceiling and a brick, wood-burning fireplace. The living room is open to an equally impressive formal dining room. A sliding door opens from the dining room into a tranquil screened-in back porch. Adjacent to the dining room, the chef's kitchen boasts a full complement of high-end appliances, granite and stainless steel countertops, an eat-in area, and skylights that fill the space with sunlight. On the other side of the upper floor are three bedrooms including the primary suite. Here you will find a spacious bedroom with a generous closet and a truly one-of-a-kind ensuite full bath with a soaking tub, step-in shower, custom copper sinks, and more! A laundry room and a second full bathroom between the other bedrooms completes the upper floor. Take the staircase or the elevator down to the expansive, walk-out lower floor. Here you will find a fourth bedroom, a powder room, a half bath with a sink and shower, and a very spacious family room with a built-in bar and sliders to the back patio. Plus, there is easy access to the oversized 2-car attached garage. Outside, the lush back yard includes a patio, a chicken coop, a tiered deck, and a large wooded area at the back of the property. Located just minutes away from so many amenities, this beautiful home truly provides the perfect balance of serenity and convenience. Don't miss this one!
- Type:
- Single Family
- Sq.Ft.:
- 1,122
- Status:
- Active
- Beds:
- 3
- Lot size:
- 0.2 Acres
- Year built:
- 1941
- Baths:
- 2.00
- MLS#:
- 5043630
- Subdivision:
- Lyndhurst Manor
ADDITIONAL INFORMATION
Welcome to your dream home! Designed with a soothing neutral color palette, this stunning property offers comfortable and stylish living in a serene environment. The sophisticated elegance of the neutral tones effortlessly complements any decor style, providing a perfect backdrop for your personal touch.In the sleek, modern kitchen, high-grade stainless steel appliances promise a smooth meal preparation experience. Outside, a spacious deck surrounds the house, providing the ideal spot for relaxation and enjoyment of the natural surroundings. Whether under the sun or stars, this feature offers unparalleled tranquility and leisure, turning every moment at home. Step into this captivating haven and let the blend of simple elegance, modern appliances, and outdoor retreat elevate your home experience. It's more than just a property; it's a lifestyle that combines ambition with comfort and class.
- Type:
- Single Family
- Sq.Ft.:
- 2,507
- Status:
- Active
- Beds:
- 3
- Lot size:
- 0.23 Acres
- Year built:
- 2023
- Baths:
- 2.00
- MLS#:
- 5042671
ADDITIONAL INFORMATION
Enjoy luxury living at its finest in the award winning community at Bridgeport! Built by Kingdom Home Builders, this new construction home will provide 2,507 square feet of open concept, first floor living with three bedrooms and two full bathrooms. The finest materials, smart home technology, and contemporary amenities come standard in every Kingdom home. This award winning community received the Home Builders Association of Cleveland's Cluster Home Community of the Year and the first place award for Exterior Architectural Design. Located at the corner of Cedar and Lander Roads, Bridgeport is conveniently located to area shopping, dining, and highways, just minutes from Legacy Village, Pinecrest, and other retail destinations. *Home is under construction. There is still time to pick some finishes. Photos are for illustrative purposes only.
- Type:
- Single Family
- Sq.Ft.:
- 3,050
- Status:
- Active
- Beds:
- 3
- Lot size:
- 0.55 Acres
- Year built:
- 1935
- Baths:
- 3.00
- MLS#:
- 5041498
- Subdivision:
- Lyndhurst Park Estates
ADDITIONAL INFORMATION
This grand lady will be receiving an exterior make over! She will receive white vinyl siding and black shutters! This stunning 3-bedroom, 2.5-bath Dutch Colonial in Lyndhurst, Ohio, offers 3,050 sq. ft. of impeccably remodeled living space on a spacious 0.55-acre lot. Every detail has been thoughtfully curated to blend classic charm with modern convenience. Some of the interior highlights include exquisite poplar crown molding that adds a touch of elegance to the living spaces. There are beautifully refinished hardwood floors throughout most of the home, maintaining the home's historic charm. Cozy up by one of the two fireplaces, perfect for chilly Ohio evenings. The kitchen has been totally remodled featuring stunning quartz countertops that provide a sleek durable workspace. The new cabinets are soft-close combining style and functionality, ensuring ample storage. There is also a butler pantry off the kitchen with a pocket door for all your culinary extras. The Outdoor to this home is just as stunning. Enjoy your morning coffee on the private stamped concrete side patio, a perfect retreat. The walkways around this home are stamped concrete which add an elegant touch to the outdoor space. A blacktop driveway offers ample parking space for family and friends. This home beautifully marries historical charm with contemporary updates, making it a must-see for anyone looking to settle in the lovely Lyndhurst community. Whether you're gathered around the fireplace or enjoying a quiet morning on the patio, this Dutch Colonial offers a perfect blend of comfort and style.
- Type:
- Single Family
- Sq.Ft.:
- 2,614
- Status:
- Active
- Beds:
- 3
- Lot size:
- 0.17 Acres
- Year built:
- 1954
- Baths:
- 2.00
- MLS#:
- 4501308
- Subdivision:
- Nunamaker Hlnds Sub
ADDITIONAL INFORMATION
NEWLY LISTED***Introducing an enchanting updated Cape Cod residence! This charming home boasts a sunlit living sunroom, perfect for leisurely moments. With its classic design, the property showcases a detached two-car garage, providing ample space for vehicles and storage. Embracing the allure of Cape Cod architecture, this delightful abode effortlessly blends traditional elegance with modern comfort. Beautiful well maintained this 3/2 home offers 1st floor spacious Living includes 2 bedroom full Bath, open bright living. dining area and finished sunroom with newer flooring. The home features various updates: Updated electrical panel; ; Hot Water tank 2020; ; Roof 2020, Pristine Hardwood Floors and newer LVT flooring. The kitchen includes all newer stainless appliances. The master bedroom on the second floor is large and offers extra space for flex room and half bath! The full basement offers you extra living space with a finished carpeted rec room and a large workshop or entertaining. The backyard has a deep lot and the two car garage, plus a separate attached shed. Location Location Location. close to schools; shopping; park and MORE! Home Warranty Included Only 5 minutes to Cedar and 271!

The data relating to real estate for sale on this website comes in part from the Internet Data Exchange program of Yes MLS. Real estate listings held by brokerage firms other than the owner of this site are marked with the Internet Data Exchange logo and detailed information about them includes the name of the listing broker(s). IDX information is provided exclusively for consumers' personal, non-commercial use and may not be used for any purpose other than to identify prospective properties consumers may be interested in purchasing. Information deemed reliable but not guaranteed. Copyright © 2024 Yes MLS. All rights reserved.
Cleveland Real Estate
The median home value in Cleveland, OH is $184,900. This is higher than the county median home value of $177,200. The national median home value is $338,100. The average price of homes sold in Cleveland, OH is $184,900. Approximately 42.5% of Cleveland homes are owned, compared to 52.46% rented, while 5.03% are vacant. Cleveland real estate listings include condos, townhomes, and single family homes for sale. Commercial properties are also available. If you see a property you’re interested in, contact a Cleveland real estate agent to arrange a tour today!
Cleveland, Ohio 44124 has a population of 20,113. Cleveland 44124 is more family-centric than the surrounding county with 29.85% of the households containing married families with children. The county average for households married with children is 23.83%.
The median household income in Cleveland, Ohio 44124 is $59,322. The median household income for the surrounding county is $55,109 compared to the national median of $69,021. The median age of people living in Cleveland 44124 is 38.6 years.
Cleveland Weather
The average high temperature in July is 80.7 degrees, with an average low temperature in January of 16.6 degrees. The average rainfall is approximately 43 inches per year, with 76.6 inches of snow per year.
