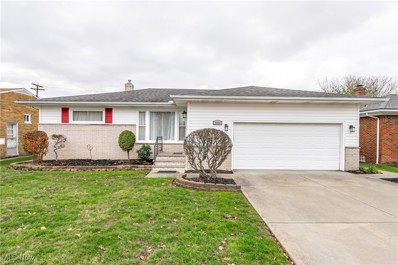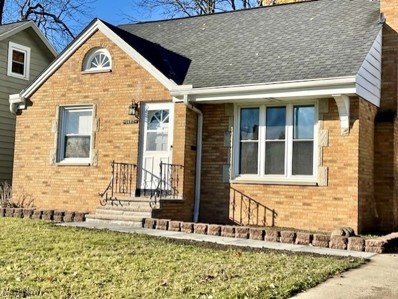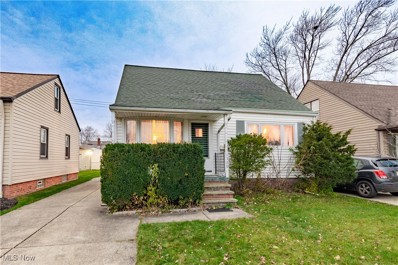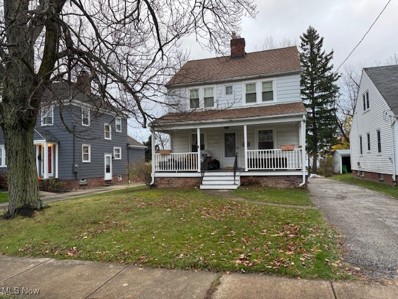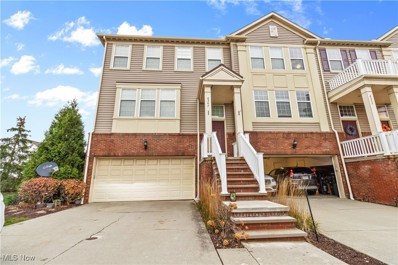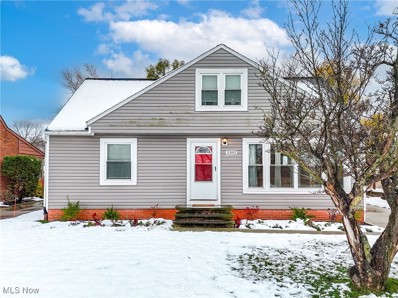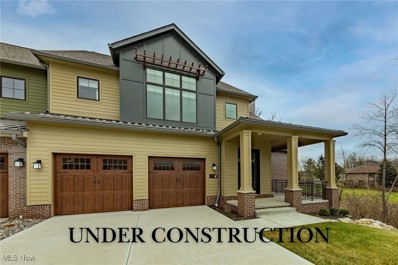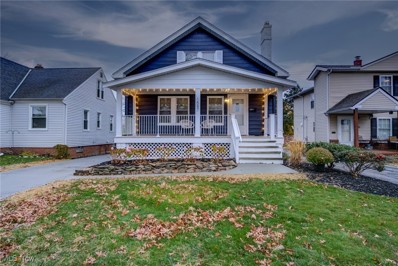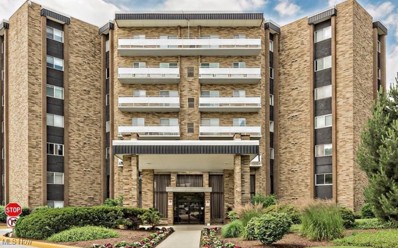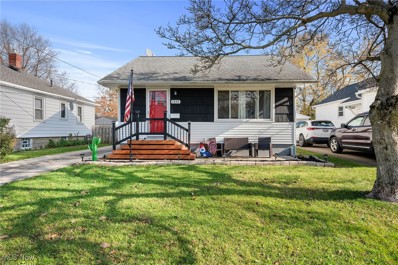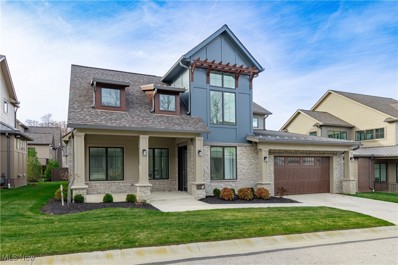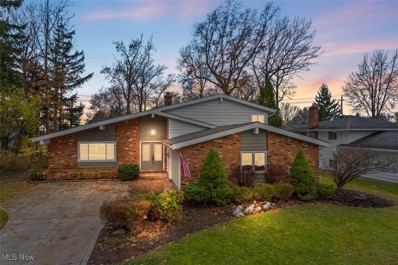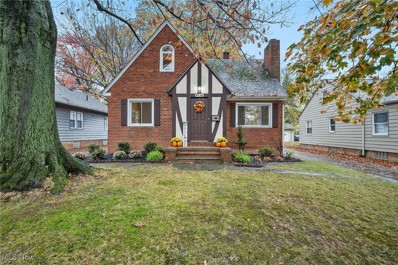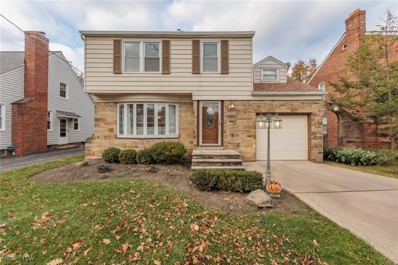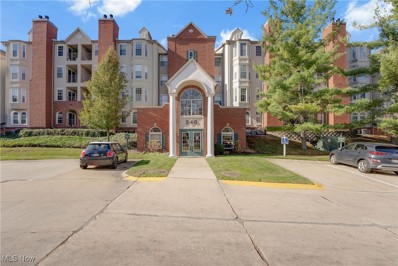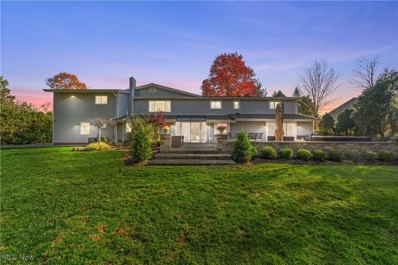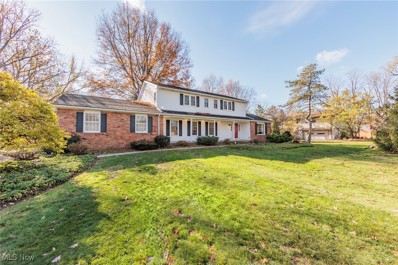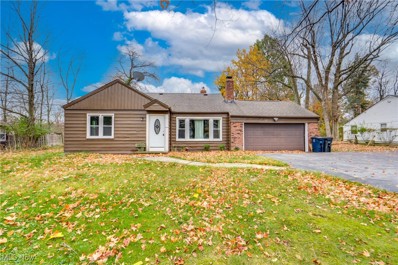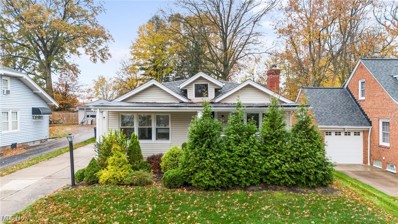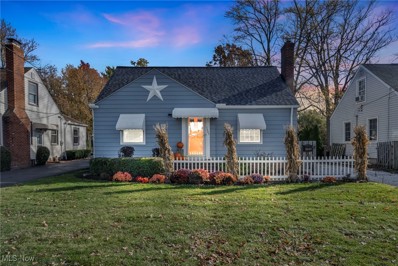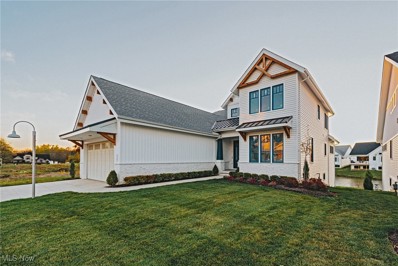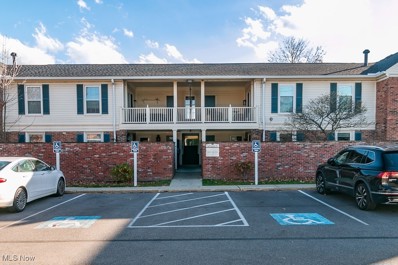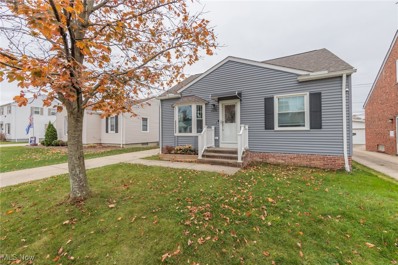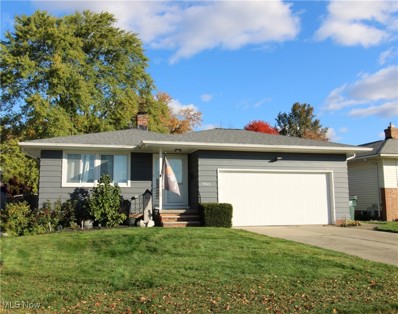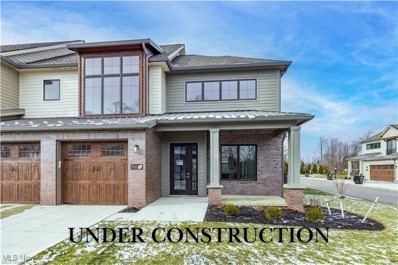Cleveland OH Homes for Rent
The median home value in Cleveland, OH is $135,000.
This is
lower than
the county median home value of $177,200.
The national median home value is $338,100.
The average price of homes sold in Cleveland, OH is $135,000.
Approximately 34.25% of Cleveland homes are owned,
compared to 48.78% rented, while
16.97% are vacant.
Cleveland real estate listings include condos, townhomes, and single family homes for sale.
Commercial properties are also available.
If you see a property you’re interested in, contact a Cleveland real estate agent to arrange a tour today!
Open House:
Saturday, 12/7 2:00-4:00PM
- Type:
- Single Family
- Sq.Ft.:
- 1,451
- Status:
- NEW LISTING
- Beds:
- 3
- Lot size:
- 0.18 Acres
- Year built:
- 1962
- Baths:
- 3.00
- MLS#:
- 5087993
- Subdivision:
- Mayfair Acres Resub
ADDITIONAL INFORMATION
Welcome HOME! This stunning 1,400 +sq/ft. ranch gem nestled in the charming community of Mayfield Heights is a MUST SEE. This meticulously maintained home exudes warmth and elegance, offering an inviting blend of modern updates and timeless character. The spacious living room and formal dining room are adorned with beautifully refinished hardwood floors, creating a seamless flow and a touch of sophistication throughout the home. The sunroom, with its cozy fireplace, bathes in natural light and provides the perfect haven for relaxation and year-round enjoyment. The updated kitchen is a chef's dream, featuring sleek new flooring, custom cabinetry, and luxurious countertops. A skylight over the sink fills the space with sunlight, making meal prep a delightful experience. Enjoy 1 floor living with three generously sized bedrooms designed for comfort, offering ample space and a serene ambiance. The two fully remodeled bathrooms with custom tilework and an updated half bath showcase exquisite finishes and thoughtful design. The finished basement extends the living space, offering endless possibilities as a recreation area, home office, or additional family room. Step outside into the expansive backyard—a true private oasis, perfect for hosting gatherings, gardening, or simply savoring the outdoors. This home comes complete with all appliances, POS violation-free, and includes a home warranty for added peace of mind. Conveniently located, is close to the vibrant shopping and dining hubs, with easy access to I-271 for stress-free commutes. Minutes away from parks and all the amenities Mayfield Heights has to offer. This extraordinary home combines comfort, style, and convenience in a highly sought-after neighborhood. Don’t miss the opportunity to make this dream home your reality—schedule your private tour today!
- Type:
- Single Family
- Sq.Ft.:
- 1,946
- Status:
- NEW LISTING
- Beds:
- 3
- Lot size:
- 0.16 Acres
- Year built:
- 1948
- Baths:
- 2.00
- MLS#:
- 5088207
- Subdivision:
- Broadfield Sub/W H Tellings
ADDITIONAL INFORMATION
Well-maintained, charming brick Cape Cod in the heart of Mayfield Hts on a quiet, desirable street. 3 bedrooms, 2 baths, 2 car garage, private yard. New flooring throughout, freshly painted, updated baths. Lowel level rec room with bar, full bath and gas fireplace. Fantastic location convenient to the new Mayfield Aquatic Center, schools, healthcare and freeway.
- Type:
- Single Family
- Sq.Ft.:
- 2,296
- Status:
- NEW LISTING
- Beds:
- 3
- Lot size:
- 0.11 Acres
- Year built:
- 1957
- Baths:
- 2.00
- MLS#:
- 5087601
- Subdivision:
- Mayfield Heights Park
ADDITIONAL INFORMATION
This 3-bedroom, 2-bathroom home offers fantastic potential for those looking to add their personal touch. Featuring hardwood floors throughout, a spacious living room, and a bright three-season room, this property is ready for your vision. The kitchen offers a spacious countertop and a large pantry, providing plenty of space for meal prep and storage. Perfect for both cooking and organization. . The large two-car garage offers excellent storage and parking, and the backyard provides space for landscaping or outdoor enjoyment. Nestled in a quiet, well-established neighborhood, this home is just minutes from shopping, a new community center, and multiple grocery stores—making it incredibly convenient for everyday needs. This home offers great value and a chance to build equity in a highly sought-after area. Don’t let this opportunity pass you by—book your showing today!
- Type:
- Single Family
- Sq.Ft.:
- n/a
- Status:
- NEW LISTING
- Beds:
- 3
- Lot size:
- 0.14 Acres
- Year built:
- 1928
- Baths:
- 2.00
- MLS#:
- 5087526
- Subdivision:
- Mayfield Rdg Allotment
ADDITIONAL INFORMATION
Needs a full rehab and buyer must assume all POS violations and escrow payment. Ideal investment property.
- Type:
- Townhouse
- Sq.Ft.:
- 2,328
- Status:
- NEW LISTING
- Beds:
- 3
- Lot size:
- 0.05 Acres
- Year built:
- 2011
- Baths:
- 4.00
- MLS#:
- 5086523
ADDITIONAL INFORMATION
Nestled in the heart of Pepper Pike’s prestigious community, this exquisite high-end corner townhome redefines luxury living. The open-concept design offers a seamless flow between spaces, blending elegance and comfort. Natural light streams in through the extra windows, highlighting the rich textures and creating a warm ambiance throughout. The kitchen exudes sophistication with its stunning granite countertops and ample storage, catering to culinary enthusiasts and entertainers alike. The spacious great room serves as the heart of the home, featuring a cozy gas fireplace perfect for unwinding or hosting gatherings. Its seamless blend of style and functionality makes it an inviting space for friends and family. The master suite is a true sanctuary with generous proportions, a customized walk-in closet, and a spa-like en suite bathroom. Dual sinks provide convenience, while the luxurious jacuzzi tub offers a tranquil retreat. A separate shower completes this indulgent space, perfect for relaxation and rejuvenation.The additional bedrooms are equally spacious, offering private havens for family or guests. Each room includes ample closet space to maintain the serene atmosphere of your home. Step outside onto the expansive backyard deck, where lush green space and park views provide a picturesque setting for outdoor entertaining or peaceful solitude. Whether enjoying morning coffee or evening gatherings, this serene oasis enhances your living experience. A one-year home warranty is included for added peace of mind, ensuring your investment is well-protected. Combining luxury, comfort, and convenience, this townhome is more than a residence—it’s a lifestyle in one of the area’s most desirable locations. Don’t miss the opportunity to make this stunning property your home.
$229,000
5392 Huron Road Lyndhurst, OH 44124
- Type:
- Single Family
- Sq.Ft.:
- 1,872
- Status:
- Active
- Beds:
- 3
- Lot size:
- 0.23 Acres
- Year built:
- 1954
- Baths:
- 2.00
- MLS#:
- 5086895
- Subdivision:
- Paradise 01
ADDITIONAL INFORMATION
Nestled on a quiet street yet conveniently close to restaurants, shopping, and highway access, this beautifully maintained home is move-in ready and thoughtfully enhanced by the current owners with updates designed to add both style and value. The inviting entry opens to a comfortable living room featuring laminate wood flooring and fresh paint, while the bright dining area overlooks the back patio and flows into a refreshed kitchen boasting freshly painted cabinets, new appliances, and picture window looking onto back of property. Side entry makes for convenient access from the garage. Two well-appointed bedrooms on the main level share a spacious hall bath, and the second-floor primary bedroom serves as a tranquil retreat with a cozy sitting area, a massive walk-in closet, and a generously sized bedroom with stylish sconces and fresh paint. The lower level has been reimagined to maximize functionality, offering a versatile space with a half bath, laundry area with washer and dryer, and ample storage. Outdoors, the fully fenced backyard is perfect for entertaining, with a brick patio, gardening bed, and grill area, while the detached two-car garage and newly poured concrete driveway and walkway add value and convenience. Significant updates, including a new sump pump, water heater, sliding patio door, and carefully selected finishes throughout, ensure this home not only meets but exceeds expectations. Schedule your showing today and experience the care and thoughtful improvements firsthand!
- Type:
- Single Family
- Sq.Ft.:
- 2,663
- Status:
- Active
- Beds:
- 3
- Lot size:
- 0.07 Acres
- Year built:
- 2023
- Baths:
- 4.00
- MLS#:
- 5081636
- Subdivision:
- Edgewood Trace Twnhs Sub
ADDITIONAL INFORMATION
Hello! I'm Laura Marotta from The Amanda Pohlman Team, and I'm thrilled to introduce you to this stunning new construction home in the sought-after Edgewood Trace neighborhood of Pepper Pike. Birch model, with the opportunity for your clients to make all design choices! Edgewood Trace homes offer a contemporary style with a light filled open floorplan. HIGH quality finishes. Imagine relaxing on the covered front porch or enjoying the two-story great room with its floor-to-ceiling gas fireplace and elegant lighting. The gourmet kitchen is a chef's dream, featuring high-end stainless appliances, quartz counters, and peninsula ( island is a custom option available and shown in photos) Adjacent to the dining room with sliders to your own TREX deck for ease of entertaining and enjoyment of the seasons! The first-floor primary suite is a true retreat, with a spa-like bath and slider access to the expansive deck. Upstairs, you'll find a versatile HUGE loft space and two large bedrooms, each with stylish baths and custom closets. This home is a rare opportunity to enjoy a new build with your design touch (at contract buyer's meet with our design team and receive 10 hours of complementary design assistance). Custom Built by your clients, exterior is currently built & ready for your selections. Conveniently located near amenities and freeway access, and within the award-winning Orange Schools district. Don't miss out on this gem! Feel free to reach out to me for more details or to schedule a viewing. Let's find your dream home together!
- Type:
- Single Family
- Sq.Ft.:
- 1,878
- Status:
- Active
- Beds:
- 5
- Lot size:
- 0.12 Acres
- Year built:
- 1930
- Baths:
- 2.00
- MLS#:
- 5086533
ADDITIONAL INFORMATION
This beautifully updated home offers a spacious layout perfect for comfortable living and entertaining. Conveniently located just 0.5 miles from the highway exit and Costco, 1.5 miles from the newly opened Mayfield Heights Aquatic & Community Center, and 1.2 miles from University Hospitals Landerbrook Health Center, this property provides easy access to shopping, recreation, and healthcare. With nearly 1,000 sq. ft. of additional space in the walkout basement, this home is truly move-in ready. Key Features: • New 2-Car Garage & Driveway: Freshly constructed in 2024 with a new concrete driveway, front walkway, back walkway, and driveway sidewalk. • Modern Kitchen: Fully remodeled in 2024 with new cabinets, granite countertops, gas stove, microwave, newer refrigerator, and updated lighting. • Updated Bathrooms: Featuring new vanities, toilets, tile flooring, and modern hardware 2024. • Real Pine Wood Floors: Sanded, stained, and sealed for timeless charm 2024. • Fresh Paint Throughout: Inside and out, with bright, modern tones. • Cozy Family Room: Decorative fireplace and mounted flat-screen TV included. • Brand-New HVAC, Central Air, & Hot Water Tank (2024): Modern comfort and energy efficiency. • Enhanced Upstairs Comfort: New carpet in the bedrooms and updated lighting fixtures. • Luxury Porcelain Tile Flooring (2024): Adds style to the kitchen and bonus room. • Spacious Walkout Basement: Freshly painted, with storage space and included washer/dryer. • Newer Windows: Abundant natural light enhances every room. This home is truly move-in ready, blending modern updates, timeless features, and an unbeatable location near top-notch amenities. Don't miss your chance to make it yours!
- Type:
- Condo
- Sq.Ft.:
- 3,712
- Status:
- Active
- Beds:
- 3
- Year built:
- 1970
- Baths:
- 3.00
- MLS#:
- 5086358
- Subdivision:
- Acacia/Green Condo
ADDITIONAL INFORMATION
Welcome to the epitome of maintenance free living. Acacia on the Green is a deluxe condominium in Lyndhurst. This unit is a penthouse unit located on the seventh floor. This unit has 2 balconies. This unit greets you with a foyer, half bath and solarium. This solarium was used as a cigar room because it opens to the balcony. The 1st balcony is the length of the front of the unit. It spans from the 1st solarium through the living room and Master bedroom. The next room is the huge living room with a fireplace and the 2nd solarium. This solarium was used as an indoor putting green with turf and a skylight. The owner’s suite is open to the living room through double doors. The owner’s suite has a huge master ensuite bathroom with his & her’s walk in closets, soaker tub, shower stall with an enclosed toilet. The 2nd balcony is the length of the other 2 bedrooms and faces the courtyard. The hall bathroom encompasses the in-suite washer/dryer. The kitchen is large and has a large pantry. This penthouse unit is incredible. Being located at Acacia on the Green is suitable. The offerings are too numerous to list them all: underground parking with a garage space for $50.00/month, fitness room, swimming pool, lovely social rooms…and 24/7 security. The location is ideal. It’s close to Beachwood Mall, Cleveland Clinic, and great shopping and restaurants. Freeway access is a key benefit to this location. This unit, location and Acacia on the Green will serve you and your family well. It is priced low to have over 3,700 square feet of living space due to the need of updates. Make this your million dollar penthouse. This could be your beautiful penthouse for years to come. There is a 24 hours to show block. This may be the reason ShowingTime isn’t showing appointments. Click the next appointment available tab.
- Type:
- Single Family
- Sq.Ft.:
- 1,618
- Status:
- Active
- Beds:
- 3
- Lot size:
- 0.23 Acres
- Year built:
- 1922
- Baths:
- 1.00
- MLS#:
- 5086294
ADDITIONAL INFORMATION
4 Bedroom 2 Car Garage Home. Step into the spacious living room that seamlessly flows into a completely kitchen, featuring stainless steel appliances and a convenient pantry. The main level offers three generously sized bedrooms and a large, modern bathroom. Upstairs, you'll find a versatile bonus room perfect for use as a bedroom, home office, kids' playroom, or even a yoga/meditation space. The basement is carpeted and provides additional space, offering endless possibilities. New Hot Water Tank 2024 and Whole House Water Softener System. Prepare to be wowed by the expansive backyard, ideal for entertaining and outdoor activities. Plus, enjoy the convenience of a two-car garage. Don't miss the opportunity to make this stunning home yours!
- Type:
- Single Family
- Sq.Ft.:
- 2,693
- Status:
- Active
- Beds:
- 3
- Lot size:
- 0.11 Acres
- Year built:
- 2024
- Baths:
- 3.00
- MLS#:
- 5081640
- Subdivision:
- Edgewood Trace Twnhs Sub
ADDITIONAL INFORMATION
Only 4 Cedar Models Left. New Construction in Edgewood Trace which is currently white box finished & awaiting your selections. This Single Family free standing home, the "Cedar" model is now available in one of Pepper Pike's newest gated community with trendy architectural designed homes that offer fresh, modern finishes & style & luxury combined with high quality construction. Spacious home offers 3 Bedrooms with a first floor Primary suite w/ en-suite Bathroom a roomy customized closet. The wonderful open floor plan featuring an open large Kitchen with adjacent Dining space & spacious Great Room with cathedral ceilings. Working from home is made easier with a first level designated Office/Den. Other dramatic features include walls of windows & cozy gas fireplace. There are 2 spacious Bedrooms on the 2nd floor with the second main Full Bathroom. Loft area overlooks the Great Room. This home offers an attached 2 car garage. This home is built on Slab foundation, there is no basement. Located in suburban Pepper Pike with easy access to freeways & around town travel. Close to many mixed use shopping & dining areas including Legacy Village, Eton, Lander Circle, Pinecrest & much more! Photos reflect the possibilities the exterior photos are of the actual property.
- Type:
- Single Family
- Sq.Ft.:
- 2,319
- Status:
- Active
- Beds:
- 3
- Lot size:
- 0.23 Acres
- Year built:
- 1966
- Baths:
- 2.00
- MLS#:
- 5085114
- Subdivision:
- Berkeley Plaza Estates 02
ADDITIONAL INFORMATION
Nicely updated split level home in Desirable Lyndhurst location. Open floor plan with vaulted ceilings. Fresh interior paint throughout whole house. Spacious living areas , Eat in kitchen with brand new appliances, granite counters & ceramic floors. Cozy family room with wood burning fireplace and double doors that lead to the patio. Newly renovated main bath. Newer windows throughout home. Newer roof, hot water tank, insulation. Fresh exterior paint & new garage door! Walking distance to Metroparks Acacia Reservation! Minutes to Beachwood Place, Legacy Village and Highway! Nothing to do but move right into this home!
$195,000
5136 Lynd Avenue Lyndhurst, OH 44124
- Type:
- Single Family
- Sq.Ft.:
- 1,504
- Status:
- Active
- Beds:
- 4
- Lot size:
- 0.2 Acres
- Year built:
- 1920
- Baths:
- 1.00
- MLS#:
- 5083239
ADDITIONAL INFORMATION
Spacious cape cod with over 1,504 sq ft and 4 bedrooms located on a tree lined street in Lyndhurst with around .2 of an acre property and a 2 car garage. This home features 2 bedrooms on the main level, family room with upgraded flooring and wood burning fireplace, and an eat-in kitchen with built-ins and includes all appliances. The most recent updates include: full bath update with new vanity, sink, light fixtures and mirror, new carpet in all bedrooms and hallway, LVP flooring in the family room, touch-up paint done throughout the home, landscape updates, exterior of home professionally cleaned, and so much more. A detailed list can be provided. The water heater was replaced (2017), dryer (2020), and kitchen refrigerator (2018). INCLUDED kitchen appliances, washer/dryer, and a 1-year home warranty. Conveniently located near I-271, lots of shopping, dining, Legacy Village, many parks, and other local attractions. This home is a must see!
- Type:
- Single Family
- Sq.Ft.:
- 1,474
- Status:
- Active
- Beds:
- 3
- Lot size:
- 0.16 Acres
- Year built:
- 1950
- Baths:
- 2.00
- MLS#:
- 5084915
- Subdivision:
- Euclid 04
ADDITIONAL INFORMATION
Don't miss this charming 3 bed 1.5 bath Lyndhurst Colonial. This home, clean as a whistle, has been lived in and cared for and is now ready for a new owner. Lovely stone facade, quality concrete driveway, bay window and newer front door boasts traditionally stunning curb appeal. Entering the home, the main living space is cozy, hardwood floors, fireplace & mantel, window treatments and a neutral color palette. The kitchen has newer cabinetry, granite countertops, built-in breakfast area, stainless steel appliances, newer fridge and microwave (2021). Good sized dining area with access to the 3 seasons room and rear deck recently painted and some boards replaced (2024). A half bath off the kitchen and basement access round out the first level. Upstairs, three bedrooms and full bath all recently painted (2019), the oversized primary bedroom is bright, plenty of natural light and has a bonus room, perfect home office for the remote worker. Cozy third bedroom was re-insulated (walls, ceiling, floors) for winter warmth. The lower level was recently updated with new flooring on the steps, carpet and paint (2021) perfect for kids play area, fitness space, etc and new sump pump (2024). Don't miss this lovely home, the current owners have taken great care of it for the last 5 years, any new owner will appreciate it.
- Type:
- Condo
- Sq.Ft.:
- 1,140
- Status:
- Active
- Beds:
- 2
- Lot size:
- 1.83 Acres
- Year built:
- 1989
- Baths:
- 2.00
- MLS#:
- 5084478
- Subdivision:
- Fox Hollow/Woodhawk Condo Ph 4
ADDITIONAL INFORMATION
Discover the perfect blend of comfort and convenience in this well cared for 2 bedroom, 2 full bath condominium within a safe and secure gated community. This unit offers an open floor plan, bathed in warm tones, creating a seamless flow throughout the space. Enjoy the luxury of a wood burning fireplace in the spacious living room, in close proximity to the well appointed kitchen and dining area. Your owner's suite is complete with an impressive double-door entrance, attached updated bath, and a walk-in closet. If you work from home, your office is right nearby as well as your in-suite laundry with washer and dryer and full guest bath. Located near top-rated medical facilities, shopping, dining and exciting summer outdoor entertainment. This unit is move-in ready and just waiting for the perfect person to call it home. Is that you? If so, be sure to add this to the very top of your viewing list.
- Type:
- Single Family
- Sq.Ft.:
- n/a
- Status:
- Active
- Beds:
- 4
- Lot size:
- 1.53 Acres
- Year built:
- 1961
- Baths:
- 4.00
- MLS#:
- 5084949
- Subdivision:
- Belcourt Acres
ADDITIONAL INFORMATION
Welcome to 3488 Kersdale Rd, Situated in the heart of Pepper Pike. This beautiful home has been completely updated and renovated and is turn-key and move-in ready. As you enter the dramatic Formal raised living room you will immediately be impressed by the beautiful vaulted ceilings, dramatic fireplace and the mid century architecture. Just a few steps down lead to an exquisite updated chef's eat-in kitchen with all of the bells and whistles, complete with a center island, light bright dining area , newer high end appliances and tons of storage and counter space. The kitchen opens to a well appointed family room area with a second fireplace and built-in shelves. Both the kitchen and family room have sliding doors that open to a large custom built outdoor patio/ entertaining area that overlooks the expansive 1.53 acre lot. Additionally, the first floor features a large formal dining area, a full size laundry/utility room, and a bonus room that is a perfect home office or play area for kids. The second level boasts a gorgeous primary suite with 2 large walk-in closets, a dressing area and an amazing newly updated glamour bathroom with marble tile, a soaking tub, double vanities and a walk-in shower. The 2nd level has 3 additional bedrooms with 2 brand new full bathrooms. One of the 3 bedrooms has its own en-suite bathroom and the remaining 2 bedrooms share a newly renovated jack & Jill bathroom. The expansive yard features a basketball court ( formerly a tennis court) and an amazing back yard with tons of privacy. Within walking distance to Eaton Collection and just minutes from all of the best that Cleveland has to offer , this home has it all !
- Type:
- Single Family
- Sq.Ft.:
- 2,482
- Status:
- Active
- Beds:
- 4
- Lot size:
- 1.51 Acres
- Year built:
- 1968
- Baths:
- 3.00
- MLS#:
- 5084439
- Subdivision:
- Marvin J Rukin
ADDITIONAL INFORMATION
Welcome to this meticulously maintained home, set on a 1.5+ acre, park-like lot. The first floor offers an excellent flow for both day-to-day living and entertaining. The large eat-in kitchen is open to the family room and also has direct access to the formal dining room. A great room off the foyer features a vaulted ceiling with exposed beams. An office, half bath, and sunroom are also located on this floor. Upstairs, the spacious primary suite provides ample storage and a private en-suite bath. Three additional bedrooms and a full guest bath complete the second level. Outside, the backyard is a serene oasis with a reflecting pond and winding patios dappled with sunlight. The yard beyond is an expansive green space with mature trees, just waiting to be enjoyed. Located in the Orange School District, which has been awarded a 5-star rating by the State of Ohio, and just minutes from shopping, dining, and entertainment, with easy access to I-271.
- Type:
- Single Family
- Sq.Ft.:
- 2,479
- Status:
- Active
- Beds:
- 3
- Lot size:
- 1.21 Acres
- Year built:
- 1951
- Baths:
- 2.00
- MLS#:
- 5083119
- Subdivision:
- Brainard Acres
ADDITIONAL INFORMATION
Welcome to this charming 3-bedroom, 2-bathroom Cape Cod home in Lyndhurst, set on a sprawling 1.2-acre lot in a tranquil neighborhood. As you step inside, you'll find a spacious living room with a gorgeous fireplace, seamlessly flowing into the dining area, which is adorned with hardwood flooring and bathed in natural light. The updated kitchen features modern appliances and ample cabinet space, perfect for any culinary enthusiast. The main floor includes two bedrooms and a fully updated bathroom, providing convenience and comfort. Upstairs, the private master suite offers a serene retreat with its own full bathroom. The basement is an entertainer's dream, boasting sleek flooring, a recreation room, and a separate laundry area, complete with ethernet hardware for versatile use. Enjoy the expansive backyard from the enclosed back porch or the concrete patio, ideal for outdoor gatherings and relaxation. An attached 2-car garage provides ample parking and storage space. Updates include: steel back roof, rear fence, finished basement storage room and more! This home is situated in a quiet neighborhood with well-maintained streets, conveniently close to numerous amenities, including restaurants, grocery stores, and Costco. Nature enthusiasts will appreciate the proximity to local parks such as Acacia Reservation and Euclid Creek. Don’t miss the opportunity to own this stunning Cape Cod in Lyndhurst, offering the perfect blend of charm, modern updates, and spacious living. Schedule a showing today!
- Type:
- Single Family
- Sq.Ft.:
- 1,548
- Status:
- Active
- Beds:
- 3
- Lot size:
- 0.29 Acres
- Year built:
- 1926
- Baths:
- 2.00
- MLS#:
- 5084095
- Subdivision:
- Baster Farm Allotment
ADDITIONAL INFORMATION
Get ready to move right in!!!! Check out this fully updated 3 bedroom 2 bath beauty of a ranch in Lyndhurst. Step in through the front door from the porch overlooking the front yard and be amazed. The living room/dining room combo boasts laminate flooring , updated paint and light fixtures throughout along with a decorative fireplace. Off the dining room features another room perfect for your recreational or office needs. Step into the kitchen boasting a large island with massive granite counter tops, new cabinets, tile flooring and ALL APPLIANCES STAY! The bedrooms are large with tons of closet space. The bathroom is fully updated with tile flooring, tile backsplash, newer vanity and bath! Walk into the massive primary suite to see a large bedroom featuring a humungous walk in closet that connects to the primary bathroom. This fully updated primary bath boasts a dual vanity, walk in tiled waterfall shower, and tile flooring. The utility room in the basement is finished and perfect for anybody's laundry needs. Step out back and enjoy the wooden deck overlooking the massively desired fenced in yard for all the activities you can think of. This gorgeous ranch is ready for you to move right in. Come check it out now because this will not last!
- Type:
- Single Family
- Sq.Ft.:
- 1,716
- Status:
- Active
- Beds:
- 3
- Lot size:
- 0.24 Acres
- Year built:
- 1948
- Baths:
- 2.00
- MLS#:
- 5084295
ADDITIONAL INFORMATION
This charming Cape Cod home in Mayfield Heights offers a wonderful opportunity for buyers. Featuring 3 bedrooms and 1.5 bathrooms, the home boasts an updated kitchen and dining area with vaulted ceilings, creating a bright, open space that's perfect for both everyday living and entertaining. The property has been well-maintained and upgraded, with a new roof and a new driveway. The newly built patio not only enhances the outdoor living space but also provides additional parking or a convenient turnaround area. The fully fenced yard offers privacy and security for outdoor activities, while the hardwood floors throughout add a timeless, elegant touch to the interior. Other highlights include a newer HVAC system and a half-finished basement that can easily be customized to suit your needs- whether as a home office, recreation room, or extra storage space. With so many updates and possibilities, this home presents an incredible opportunity. Don't miss your chance to make it yours-schedule a showing today!
- Type:
- Single Family
- Sq.Ft.:
- 2,823
- Status:
- Active
- Beds:
- 3
- Lot size:
- 0.22 Acres
- Year built:
- 2024
- Baths:
- 3.00
- MLS#:
- 5083495
- Subdivision:
- Lander Haven
ADDITIONAL INFORMATION
Discover the luxury living in the prestigious Bridgeport community, a distinguished development by Kingdom Home Builders. This brand-new 2-story colonial home boasts 2,823 square feet of thoughtfully designed living space. This home features a spacious layout with three bedrooms, two full bathrooms, and an additional half bath. A designated office space on the main level offers the perfect setting for work or study. Every Kingdom Home is crafted with the finest materials, incorporating cutting-edge smart home technology and modern amenities. This home also showcases a vaulted great room that enhances the open, airy feel of the living spaces. The unique courtyard garage design adds function and style to the home's distinctive character. Located at the highly sought-after corner of Cedar and Lander Roads, Bridgeport is an award-winning community recognized for its exceptional exterior architectural design and commitment to quality. Named Cluster Home Community of the Year by the Home Builders Association of Cleveland, it offers the best of both worlds—luxury and convenience. Residents enjoy quick access to premier shopping, dining, and entertainment, with Legacy Village, Pinecrest, and other renowned retail destinations just moments away. This home is currently under construction, and there is still time to personalize finishes to suit your taste. *Photos are for illustrative purposes only.
- Type:
- Condo
- Sq.Ft.:
- 1,147
- Status:
- Active
- Beds:
- 2
- Year built:
- 1969
- Baths:
- 2.00
- MLS#:
- 5083053
- Subdivision:
- Georgetown/Lyndhurstcondos
ADDITIONAL INFORMATION
Welcome to this fabulous first floor 2 bed, 2 bath ranch condo at Georgetown of Lyndhurst. In the kitchen you will find granite countertops, white subway tile backsplash and stainless steel appliances. The vinyl plank flooring flows nicely throughout the kitchen, dining room and living room. Sliding glass doors lead to a private patio. Both bedrooms have ample closet space and the master bedroom features on-suite bathroom and laundry. Georgetown condos feature great amenities such as fitness center and outdoor pool.
- Type:
- Single Family
- Sq.Ft.:
- 1,903
- Status:
- Active
- Beds:
- 3
- Lot size:
- 0.11 Acres
- Year built:
- 1951
- Baths:
- 1.00
- MLS#:
- 5082125
- Subdivision:
- Mayfield Heights Park
ADDITIONAL INFORMATION
Welcome home to this beautifully refreshed 3-bedroom, 2-full-bath Cape Cod, freshly painted and move-in ready! Step inside to a spacious, light-filled living room with a custom electric fireplace set against a stylish shiplap accent wall, all complemented by newer luxury vinyl flooring throughout the first floor. The bright, all-white kitchen shines with stainless steel appliances, ample storage, and sleek granite countertops. Upstairs, the primary bedroom offers a quiet retreat with abundant closet space. The lower level provides flexible options for an extra bedroom, home office, or media/gaming room, while the updated laundry room adds convenience with ceramic tile flooring, a utility tub, and added storage. Major updates include the roof, furnace, air conditioning, and hot water tank, all new in 2021. Conveniently located near shopping, freeway access, and the area's new upscale city parks and pool, this home is also in the highly regarded Mayfield School District—an ideal choice for any lifestyle. Property is POS Compliant! Don’t miss this gem!
- Type:
- Single Family
- Sq.Ft.:
- 2,452
- Status:
- Active
- Beds:
- 4
- Lot size:
- 0.16 Acres
- Year built:
- 1971
- Baths:
- 3.00
- MLS#:
- 5081833
ADDITIONAL INFORMATION
This Stunning 2452 Total Square Foot Ranch, Including Lower Level, with an In Law Suite Offers the Perfect Blend of Modernness and Convenience. With 4 Bedrooms, 2 ½ Updated Baths Plus an In Law Suite, there's Plenty of Room for Everyone! The Modern Updated Kitchen is a Chef's Dream, Featuring Granite Countertops, Sleek Cabinetry and Stainless Steel Appliances. Bright Modern Living Room and Dining Area with New LVT Flooring is Perfect for Relaxing and Sharing Time Together. Three Spacious Bedrooms on the First Floor plus One and Half Baths. Master Bedroom w/Access to Bath. The Finished Lower Level offers Versatile In Law Suite Complete with a Second Updated Kitchen (Range & Fridge Stay), Cozy Living Room, A Private Bedroom Includes Egress Window, Large Walk In Closet, Work Out/Office Area and Private Updated Full Bath. Additional Features Include a Convenient Laundry Room with Washer & Dryer Included and Plenty of Storage Space. Enjoy the Outdoors in the Enclosed 27 x 14 Sunroom, Relax on the Patio or Tend to Your Garden in the Fenced Yard. The Shed Provides Extra Storage for Your Tools and Equipment. Convenient Two Car Attached Garage with Opener Offers Secure Parking and Easy Access to Your Home. Additional Updates: Electric 2022, Roof (1 layer) 2022, Furnace & AC 2023, Hot Water Tank 2020, Plus so Much More! No Worries - Home Warranty Included! Amazing Opportunity to Own a Beautiful Home with Endless Possibilities!
- Type:
- Single Family
- Sq.Ft.:
- 2,321
- Status:
- Active
- Beds:
- 3
- Lot size:
- 0.09 Acres
- Year built:
- 2023
- Baths:
- 4.00
- MLS#:
- 5081624
- Subdivision:
- Edgewood Trace Twnhs Sub
ADDITIONAL INFORMATION
This home is ready for your selections! Edgewood Trace offers a trendy architectural design with modern style and beautiful refined luxury combined with high quality construction and simple, low maintenance living in Pepper Pike's newest gated community. This new construction Aspen style Model Home features 3 Bedrooms, 3 1/2 bath. The first floor master suite has an en-suite bathroom & large closet. The wonderful open floor plan showcases its high-end kitchen with custom cabinetry with an adjacent Dining space and spacious Living room. Other dramatic features include large walls of windows, 10' ceilings, beautiful gas fireplace and double level Trex decks that provide outdoor a great outdoor space. Unfinished basement. Located in suburban Pepper Pike with easy access to freeways, shopping restaurants - a central location to just about anywhere around town. Close proximity to hospitals, museums, University Circle & Downtown: Close to shopping and dining at Legacy Village, Beachwood Mall, LaPlace, Pinecrest, Lander Circle & Eton Collection. Photos reflect previous model home - selections have not been made yet, and are awaiting new buyer selections.

The data relating to real estate for sale on this website comes in part from the Internet Data Exchange program of Yes MLS. Real estate listings held by brokerage firms other than the owner of this site are marked with the Internet Data Exchange logo and detailed information about them includes the name of the listing broker(s). IDX information is provided exclusively for consumers' personal, non-commercial use and may not be used for any purpose other than to identify prospective properties consumers may be interested in purchasing. Information deemed reliable but not guaranteed. Copyright © 2024 Yes MLS. All rights reserved.
