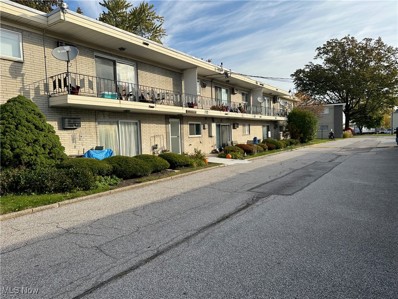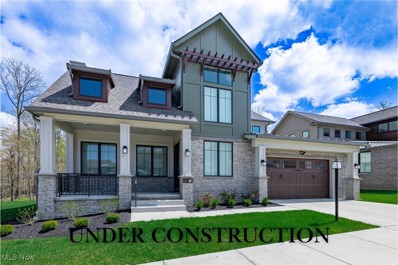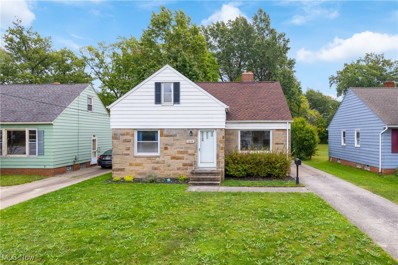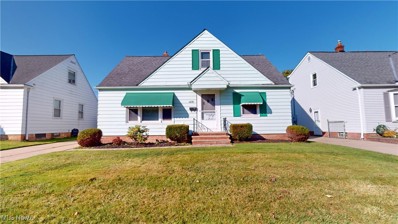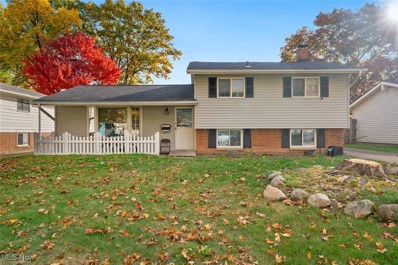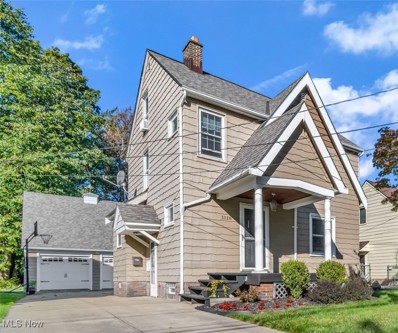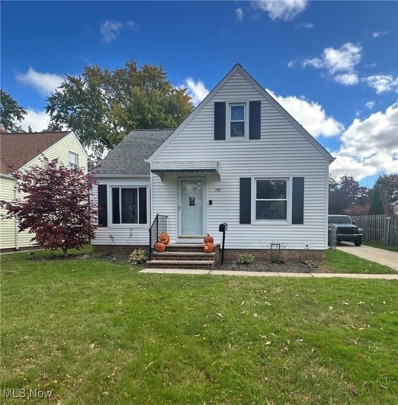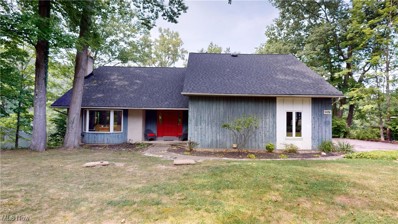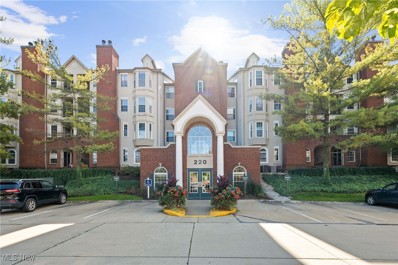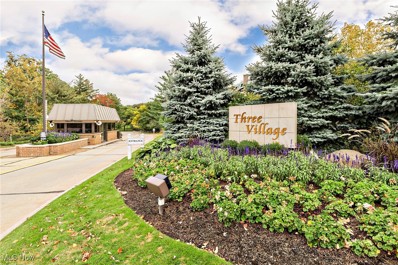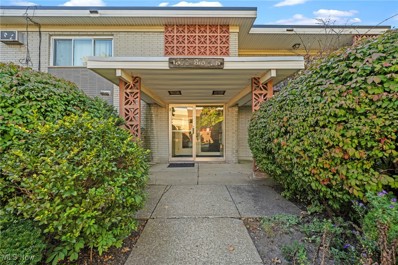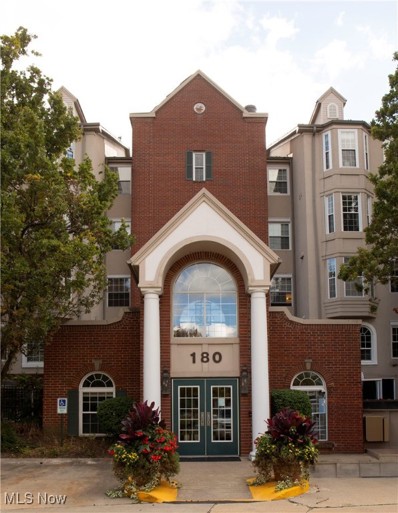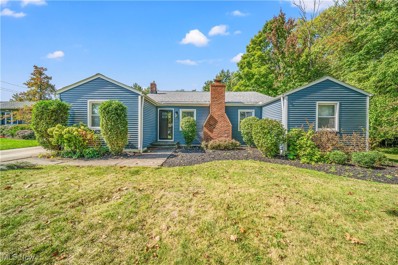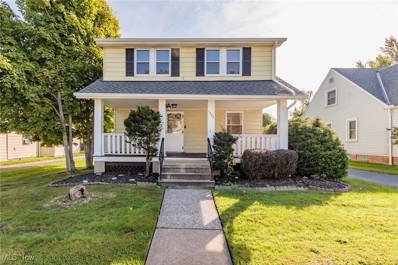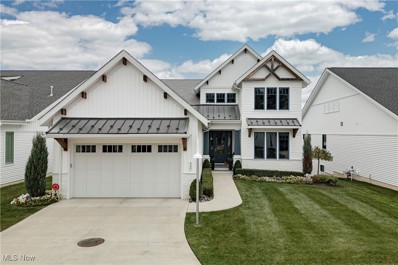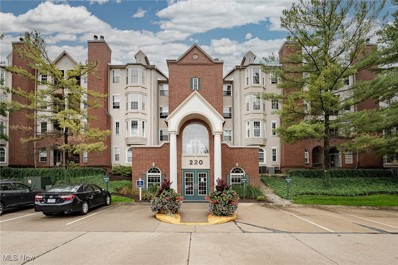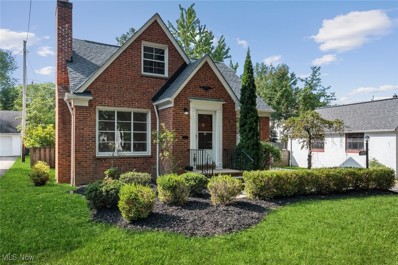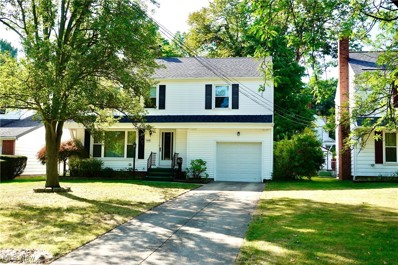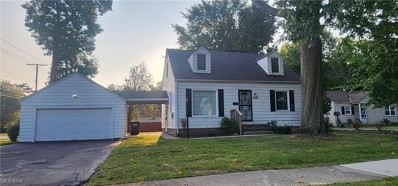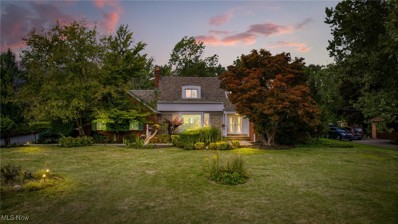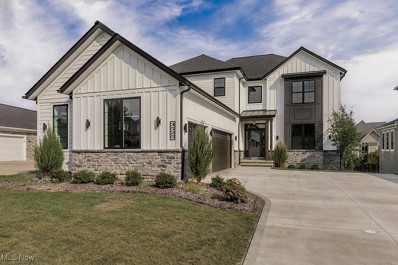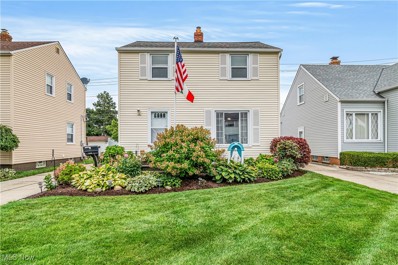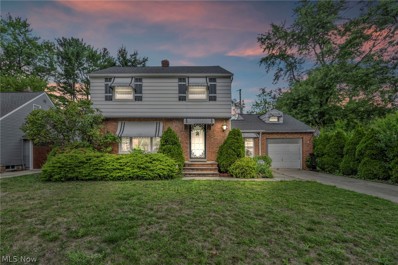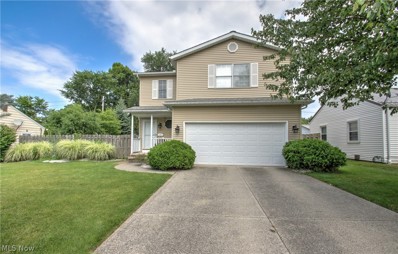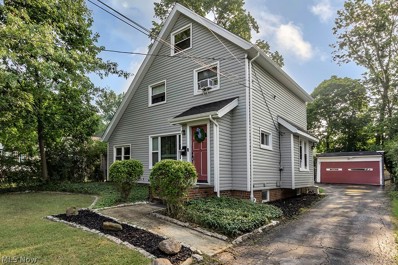Cleveland OH Homes for Rent
- Type:
- Condo
- Sq.Ft.:
- 608
- Status:
- Active
- Beds:
- 1
- Year built:
- 1960
- Baths:
- 1.00
- MLS#:
- 5081561
ADDITIONAL INFORMATION
Mayfield Heights first floor living with garage & courtyard views! This well-maintained condo offers LVT flooring throughout, a rare attached garage, and beautiful views of the Golden Gate Villa courtyard. Low taxes and HOA. A private community in ground pool is included with your HOA fee. All appliances stay, furnace replaced 2019. Seller is currently updating the electrical panel.
- Type:
- Single Family
- Sq.Ft.:
- 2,693
- Status:
- Active
- Beds:
- 3
- Lot size:
- 0.11 Acres
- Year built:
- 2023
- Baths:
- 3.00
- MLS#:
- 5080526
- Subdivision:
- Edgewood Trace Twnhs Sub
ADDITIONAL INFORMATION
New Construction - The newest model in Edgewood Trace is available! SPECIAL LIMITED TIME OFFER-this home is offering a $10,000 seller credit to be used towards closing costs OR buy down your interest rate! Must be fully executed contract by 12/15/2024. Single Family free standing home, the "Cedar" model is now available. Pepper Pike's newest gated community with trendy architectural designed homes that offer fresh, modern finishes & style & luxury combined with high quality construction. This new construction is awaiting your selections & finishes. Spacious home offers 3 Bedrooms with a first floor Owner's suite w/ en-suite Bathroom a roomy large closet. The wonderful open floor plan featuring an open large Kitchen with adjacent Dining space & spacious Great Room with cathedral ceilings. Working from home is made easier with a first level designated Office/Den. Other dramatic features include walls of windows & cozy gas fireplace. There are 2 huge Bedrooms on the 2nd floor with the second main Full Bathroom. Large loft area overlooks the Great Room. This home offers an attached 2 car garage, back deck & full basement is pre-plumbed for an additional bathroom. The basement is unfinished but could be finished by builder as an upgrade. It can be built-out and finished by the builder as an upgrade. Located in suburban Pepper Pike with easy access to freeways & around town travel. Close to many mixed use shopping & dining areas including Legacy Village, Eton, Lander Circle, Pinecrest & much more! Please note that Photos are from a Cedar home built and do reflect upgrades, please see listing agent for further details.
- Type:
- Single Family
- Sq.Ft.:
- 2,216
- Status:
- Active
- Beds:
- 3
- Lot size:
- 0.22 Acres
- Year built:
- 1951
- Baths:
- 2.00
- MLS#:
- 5080734
ADDITIONAL INFORMATION
Check out this move-in ready cape cod in Lyndhurst! From the minuet you walk in, you'll notice the abundance of natural light and beautiful hardwoods floors running through most of the first level. The main floor features a large living room w/gas fireplace, eat-in kitchen, 2 bedrooms, and a full bathroom. The 2nd floor boasts the master bedroom w/massive walk-in closet. Partially finished basement has a plenty of room for entertaining, wet bar, laundry area, and another full bathroom. The backyard is private the lot itself is deep. 2+ car detached garage. Brand New Roof. HVAC and Electric Panel replaced in 2016. Ohio State Basement waterproofing in 2017 with transferrable warranty. Schedule your private showing today!
- Type:
- Single Family
- Sq.Ft.:
- n/a
- Status:
- Active
- Beds:
- 3
- Lot size:
- 0.17 Acres
- Year built:
- 1953
- Baths:
- 2.00
- MLS#:
- 5080708
ADDITIONAL INFORMATION
Welcome to this beautifully maintained three-bedroom, two-bathroom home, cherished by one family for the past five decades. This inviting residence exudes warmth and character, ensuring it will not disappoint! Step inside to discover two comfortable bedrooms on the first floor, accompanied by a well-appointed full bath. The light-filled kitchen seamlessly flows into the dining and living areas, showcasing stunning original hardwood floors throughout. A first floor Laundry hookup is installed one of the bedrooms. Ascend to the spacious second floor has brand new carpet and offers ample room for a potential bathroom addition, creating the perfect owner's retreat. Additionally, the partially finished basement features a full bathroom and laundry area, providing extra space for recreation or storage. Outside, the meticulously kept backyard serves as a tranquil oasis for relaxation or outdoor activities. Enjoy alfresco dining on the covered patio, and take advantage of the large two-car garage, complete with an attached bonus storage shed. This home perfectly blends charm and functionality, making it a true gem!
- Type:
- Single Family
- Sq.Ft.:
- 2,244
- Status:
- Active
- Beds:
- 4
- Lot size:
- 0.2 Acres
- Year built:
- 1960
- Baths:
- 2.00
- MLS#:
- 5080382
- Subdivision:
- Golden gate Estates
ADDITIONAL INFORMATION
Welcome to this charming split-level home featuring 4 bedrooms, 2 bathrooms, and 2,244 square feet of living space. As you step inside, you're welcomed by a vaulted living and dining area with gleaming luxury vinyl flooring. The dining room includes a sliding door leading to a fully fenced backyard, perfect for relaxation and entertainment. The kitchen is equipped with ample cabinetry, generous prep space, and stainless steel appliances. Upstairs, you'll find four spacious bedrooms and two full bathrooms. The lower level offers versatile space for an additional family room and a convenient laundry area, along with access to the backyard and a detached two-car garage. Schedule your viewing today!
$238,000
1116 Irene Road Lyndhurst, OH 44124
- Type:
- Single Family
- Sq.Ft.:
- n/a
- Status:
- Active
- Beds:
- 3
- Lot size:
- 0.13 Acres
- Year built:
- 1929
- Baths:
- 2.00
- MLS#:
- 5080248
- Subdivision:
- Mayfield
ADDITIONAL INFORMATION
Welcome home to this updated colonial on a quiet street in Lyndhurst. This beauty has been freshly painted throughout and includes a newer roof, appliances, hot water heater and new electric panel. There are two wood burning fireplaces to keep you warm in our cold winter months. The master bedroom with it's extra seating area, gives you plenty of space and comfort. The backyard backs up to a wooded area so you have privacy galore. This home is a mechanics dream with it's 2 story garage, which has a gas generator, an air compressor system and a beam that spans the width of the garage for hoisting up whatever you're working on. There are 2 workshops in this garage, one upstairs and one downstairs. If you have any kind of work to do, this is the place to do it. Come take a look at this great home and huge garage before it's gone.
- Type:
- Single Family
- Sq.Ft.:
- 1,482
- Status:
- Active
- Beds:
- 3
- Lot size:
- 0.18 Acres
- Year built:
- 1952
- Baths:
- 1.00
- MLS#:
- 5080266
- Subdivision:
- Mayfair 02
ADDITIONAL INFORMATION
Cozy 3 bedroom Mayfield Heights home on quiet side street between Mayfield and Cedar Rd. Full basement, 1 full bath, detached 2 car garage. Nice driveway, with fenced back yard, gated. Newer Hot Water Tank, updated plumbing and electric. Tons of dining, shopping and nightlife nearby. Mayfield Heights residents get exclusive access to the Aquatic center with pools, water slides and ADA certified playground for residents only. Public park across street from aquatic center, community center, tennis courts and plenty of enriching community programs and events to attend. Updated and well maintained. Great school district, close to Hillcrest Hospital, Highways & Metro Parks. About 20 minutes to Down Town Cleveland and Cleveland Clinic Main Campus. Perfect little Gem, with beautifully updated Kitchen & Bath, Good sized rooms and wonderful neighborhood.
- Type:
- Single Family
- Sq.Ft.:
- 3,527
- Status:
- Active
- Beds:
- 3
- Lot size:
- 1.47 Acres
- Year built:
- 1976
- Baths:
- 3.00
- MLS#:
- 5079941
ADDITIONAL INFORMATION
This charming home in Pepper Pike offers a perfect blend of comfort and style. The first floor has ample amount of space. Large kitchen with a huge pantry and a coffee bar perfect for entertaining. With three spacious bedrooms and three well-appointed bathrooms, it provides plenty of space for both relaxation and privacy. Master bedroom boasts vaulted ceilings. Two of the bedrooms share a large jack and jill bathroom with 2 vanities a shower and bathtub. Soaring high ceilings, large open foyer and a large family room that creates a welcoming and open atmosphere. Upstairs is a loft area over looking the living room perfect area for a desk to do your work. First floor laundry room for your convenience Enjoy the outdoors from the expansive deck or the cozy front porch, perfect for unwinding or entertaining guests. The highlight of the property is the impressive floor-to-ceiling windows at the back of the house, which offer a serene view of the private backyard and its peaceful creek. This home seamlessly combines character with natural beauty, making it a true retreat. Walking distance from Pepper Pike park. New roof 2024 Don't miss this one of a kind home!
- Type:
- Condo
- Sq.Ft.:
- 1,284
- Status:
- Active
- Beds:
- 2
- Year built:
- 1989
- Baths:
- 2.00
- MLS#:
- 5078479
- Subdivision:
- Fox Hollow/Woodhawk Condo Ph 3
ADDITIONAL INFORMATION
Charming corner unit in the desirable Woodhawk development! This rare and well-kept home features an incredible two story great room where natural light floods in. The generous living area and cozy fireplace make it a perfect spot for entertaining or relaxation. Featuring an expansive owners suite with a private full bath, this rare unit is efficiently designed and exceptionally private. The only shared wall is behind the range/microwave creating even more privacy. Enjoy your morning and evenings in the eat-in kitchen or the attached balcony. Upstairs, you’ll find a versatile bonus room that can easily function as a home office or an extra bedroom, complete with its own walk-in closet for added convenience. The reserved parking spot for this unit is a corner spot with outlet access as well. Other updates include: New flooring (2018), updated appliances, and fresh paint (2024). In addition to its convenient location, the gated Woodhawk community highlights an exercise room, outdoor pool, and entertainment spaces.
- Type:
- Condo
- Sq.Ft.:
- n/a
- Status:
- Active
- Beds:
- 2
- Year built:
- 1976
- Baths:
- 2.00
- MLS#:
- 5078815
- Subdivision:
- Three Village
ADDITIONAL INFORMATION
Welcome to a most charming Three Village condo, meticulously updated and cared for by the present owners in the past 10 years. They have made many updates including light cabinets and stone counters in the kitchen; hardwood flooring and carpets. Enter into a 14x9 foyer, to the left is a sun filled light, bright living room, the dining room is currently used as a den/TV room and the entire space overlooks the park. Entry to the patio is off of the living room and kitchen. The master bedroom is lovely and the master closet is oversized. The master bath has been updated as well with double vanity cabinets. The hot water tank is from 2022, the a/c was replaced in 2021.
- Type:
- Condo
- Sq.Ft.:
- 836
- Status:
- Active
- Beds:
- 2
- Year built:
- 1960
- Baths:
- 2.00
- MLS#:
- 5078096
- Subdivision:
- Golden Gate Estates
ADDITIONAL INFORMATION
This beautifully renovated two-bedroom 1.5 bath condo on the 2nd level in desirable Mayfield Heights offers a perfect blend of comfort and convenience. Upon entering, you’ll be greeted by a spacious, open living/dining area that flows seamlessly into a stylish updated kitchen, featuring modern appliances and sleek finishes. The large windows allow ample natural light, enhancing the inviting atmosphere. Primary has an updated ensuite & is generously sized, 2nd bedroom provides plenty of space for relaxation and personalization. The updated bathroom boasts contemporary fixtures and finishes, adding to the overall appeal. Step outside onto the expansive balcony, perfect for outdoor lounging or simply enjoying your morning coffee while taking in the neighborhood views. Location is a key highlight, as this condo is within walking distance to Costco and the various shopping and dining options at Golden Gate Plaza. Whether you're looking for convenience or a cozy retreat, this condo offers it all in a vibrant community setting. Low HOA fees. A deeded garage. Newer kitchen, bathrooms, carpet, paint, 2023
- Type:
- Condo
- Sq.Ft.:
- 1,058
- Status:
- Active
- Beds:
- 2
- Year built:
- 1989
- Baths:
- 2.00
- MLS#:
- 5077018
- Subdivision:
- Fox Hollow/Woodhawk Condo
ADDITIONAL INFORMATION
Your Urban Oasis Awaits! Step into a spacious open-concept living area with natural light; and a cozy wood-burning fireplace for those chilly nights ahead. The layout seamlessly connects the dining area and the eat-in kitchen with a beautiful bay window. A private balcony perfect for morning coffee or evening sunsets, two generously sized bedrooms with two full bathrooms. The washer and dryer is located in your unit for your convenience. Top-notch amenities include two outdoor in-ground pools, tennis courts, a fitness center, racquetball courts, and a clubhouse for you and your guests to enjoy and hold special events. Centrally located and within minutes to I-271 & I-90, major shopping, fine & casual dining, and the Metroparks. You’ll have peace of mind living within this quiet gated community, secure parking in a climate-controlled garage offering two storage spaces for all your seasonal decorations and more. Live the life you deserve in a condo that combines comfort, convenience, and style!
- Type:
- Single Family
- Sq.Ft.:
- 2,280
- Status:
- Active
- Beds:
- 4
- Lot size:
- 0.75 Acres
- Year built:
- 1950
- Baths:
- 4.00
- MLS#:
- 5075841
ADDITIONAL INFORMATION
MAYFIELD HEIGHTS! Welcome to this beautifully updated 4-bedroom, 3 1/2-bath home, set on a spacious 3/4-acre lot with an oversized 3 car garage. This home lives like a ranch with over 2200 ft of living space. The main floor features three generously sized bedrooms, two of which are master suites, with an additional loft-style bedroom and full bathroom on the second level. Hardwood flooring flows throughout most of the first floor, adding warmth and elegance to the space. The large kitchen is a chef's dream, complete with stainless steel appliances and plenty of room for meal prep and entertaining. Enjoy the outdoors year-round from the cozy 4-seasons porch, or gather around the in-ground firepit for evenings under the stars. Major updates include a roof (2019), new siding (2021), and a freshly updated chimney (2024), as well as roof ventilation added in 2022. Inside, many cosmetic improvements have been made, including updated tile in the bathrooms and a new, stylish banister leading to the loft. Property will transfer point of sale violation free. With its blend of modern updates and classic charm, this home is the perfect retreat for anyone seeking comfort and space. Don’t miss your opportunity to make it yours! Pre-listing home inspection available to buyer for review.
- Type:
- Single Family
- Sq.Ft.:
- 1,238
- Status:
- Active
- Beds:
- 3
- Lot size:
- 0.17 Acres
- Year built:
- 1925
- Baths:
- 2.00
- MLS#:
- 5071759
- Subdivision:
- Mayfield Estates Sub/W H Telling
ADDITIONAL INFORMATION
This Mayfield Heights colonial is ready for a new owner. 3 beds, 2 full baths, cozy covered front porch and a large two car garage highlight this home that any new owner would appreciate. Good sized living room with plenty of natural light, dining room perfect for hosting meals and an eat in kitchen provide convenience buyers are looking for. 3 bedrooms and a full bath complete the second floor, a rec room, full bath and laundry/utility room in the basement are great for storage, TV room, fitness space, etc. Located near all Mayfield Heights amenities, shopping, restaurants, Wildcat Sport & Fitness Center and the award-winning city school district. Come see this home today. Point of Sale compliant, full tear off roof replacement on house and garage 2024 (transferable warranty), new gutters 2021, new water heater 2022.
- Type:
- Single Family
- Sq.Ft.:
- 3,725
- Status:
- Active
- Beds:
- 3
- Lot size:
- 0.18 Acres
- Year built:
- 2021
- Baths:
- 3.00
- MLS#:
- 5074040
- Subdivision:
- Bridgeport Clusterhm Dev
ADDITIONAL INFORMATION
Introducing 117 Bridgeport Way, A stunningly designed, low maintenance home that sits on a premier waterfront lot, in the highly desirable Bridgeport community. This like new, luxurious residence offers 3 bedrooms, 2.5 bathrooms, and over 3500 sqft of living space. As you enter through the inviting two-story foyer, you will be greeted by the open floor plan and the gleaming hardwood floors flowing through the main living spaces. Walls of windows cloak practically every room in a warm natural light. The kitchen is a chef's dream, featuring leather granite countertops, solid wood cabinetry with a custom smoked glass inlay, stylish, glass tile, backsplash, a complete suite of top-of-the-line appliances, and high end finishes. Just off of the kitchen, you’ll find a coffee bar and additional pantry space. The kitchen overlooks the dining and living space with a sleek, gas fireplace, and sliding glass doors to the maintenance free two-story deck, overlooking the water. Just off of the living space is the primary suite complete with an expansive walk-in closet and an en suite bathroom with tile, walk-in steam shower, double vanities and a stunning porcelain floor. Rounding out the main level is an additional office with french doors for privacy, a half bath, laundry room and mudroom. The second floor hosts two additional bedrooms and a full bath. The expansive walkout lower level offers an additional living space, including a spot for a home gym, roughed in plumbing for another full bath and sliding glass doors that lead to the 4 season sunroom. The sunroom boasts custom designed windows and a built in gas heater for using the space anytime of year. Inside and out, this home is a perfect vision for entertaining, with modern amenities and the elegance that comes with living in the Bridgeport community!
- Type:
- Condo
- Sq.Ft.:
- 1,213
- Status:
- Active
- Beds:
- 2
- Year built:
- 1989
- Baths:
- 2.00
- MLS#:
- 5061784
- Subdivision:
- Fox Hollow/Woodhawk Condo Ph 3
ADDITIONAL INFORMATION
Discover an exceptional opportunity in Mayfield Heights! This residence features 2 bedrooms and 2 bathrooms with just over 1,200 square feet of living space. As you step through the front door, you're welcomed into a foyer that leads directly into the living room adorned with a fireplace. The eat-in kitchen has been recently updated and offers convenient access to a balcony. The primary bedroom boasts a walk-in closet and a full ensuite bathroom, while a second bedroom, an additional bathroom, and a laundry room complete the layout. You wont want to miss opportunity to make this unit yours while the property presents a need your finishing touches. The community offers community clubhouse, pool, and a gym inside the building as well.
$239,900
5092 Lynd Avenue Lyndhurst, OH 44124
- Type:
- Single Family
- Sq.Ft.:
- 1,994
- Status:
- Active
- Beds:
- 3
- Lot size:
- 0.19 Acres
- Year built:
- 1950
- Baths:
- 3.00
- MLS#:
- 5069307
ADDITIONAL INFORMATION
Charming Brick Bungalow Situated on Tree Lined Street. Three Bedrooms with 2.5 Baths. Spacious Living Room with Gas Fireplace and Refinished Original Hardwood Floors open to Dining Area Built-In. All New Eat-In Kitchen with Granite Counters, New Dishwasher, Range and Microwave with LVT Flooring. First Floor Bedroom with Double Closet, Built-Ins and Adjacent Updated Full Bath. Second Floor Features Two Bedrooms and Refreshed Full Bath with Stall Shower. Bedroom Two has Double Closets! Interior Freshly Painted in Today's Colors. Partially Finished Basement with Rec Area, Stone Fireplace, Glass Block Windows and Updated Half Bath. 3 Season Room Overlooks the Fenced-In Backyard. Two Car Detached Garage and Shed. This is a Fannie Mae HomePath Property.
- Type:
- Single Family
- Sq.Ft.:
- 1,965
- Status:
- Active
- Beds:
- 4
- Lot size:
- 0.16 Acres
- Year built:
- 1957
- Baths:
- 2.00
- MLS#:
- 5072119
ADDITIONAL INFORMATION
Looking for liiving space? Here it is! 4 bedroom colonial. Gigantic family room with raised hearth brick fireplace. Bright living room with another fireplace. Formal dining room. Large primary bedroom with walk-in closet. Recreation room in basement. Deck off family room overlooks wooded lot. Wow, it's a Naturestone floor in the garage! Stainless steel kitchen appliances. Roof & windows replaced approx. 3 years ago. Additional refrigerator in basement is included. Enjoy great Lyndhurst city services and amenities, including city park, pool, playground, splash pool and tennis courts.
- Type:
- Single Family
- Sq.Ft.:
- n/a
- Status:
- Active
- Beds:
- 3
- Lot size:
- 0.26 Acres
- Year built:
- 1947
- Baths:
- 2.00
- MLS#:
- 5070059
ADDITIONAL INFORMATION
Cute car cod in a convenient location. Large bedroom and office/den space in the attic with a full bath. 2 beds and full bath on main level. 2016 new furnace, 2020 refrigerator, 2023 dishwasher and toilet, 2024 new glass block windows in the basement. Agent owned.
- Type:
- Single Family
- Sq.Ft.:
- 5,223
- Status:
- Active
- Beds:
- 4
- Lot size:
- 1.15 Acres
- Year built:
- 1951
- Baths:
- 4.00
- MLS#:
- 5066959
ADDITIONAL INFORMATION
Welcome to your exquisite new home, where elegance meets warmth! Step into the inviting foyer & be embraced by a bright & sunny open space that seamlessly flows into the living rm complete with a cozy frplc-ideal for gathering family & friends on chilly evenings.The extravagant dining area boasts stunning marble flrs & a wall of windows, allowing nat light to pour in & create an airy atmosphere while hosting dinner parties or enjoying family gatherings. Adjacent is the den designed for both entertaining & everyday living. With its thoughtful layout & abundant nat light this Cape Cod home is perfect for those seeking a blend of comfort, large spaces & style. Offering 3600+ sq ft, 4/3.5 baths, den & finished lower level & a potential to creating a 1st flr primary en-suite that serves as yr personal oasis is just a creative thought away. A 2nd bedrm/office & lrg full bath makes 1st flr living a breeze. The expansive kitchen is a chef's delight, perfect for culinary creations & family gatherings. Ascending to the 2nd flr a luxurious primary suite awaits you. Featuring a frplc, en-suite w/soaking tub, shower, oversize walk-in & convenient laundry facilities. The 4th bedrm has it’s own en-suite, making it ideal for guests or family. The finished lower level adds even more versatility to this home, featuring a bar for entertaining & relaxation. But the true pièce de résistance is the exterior, where stunning landscaping surrounds you. Enjoy your summer days lounging by the glistening pool, perfect for cooling off on warm afternoons. The expansive patios provide ample space for outdoor gatherings, while the charming gazebo invites you to unwind with a glass of iced tea, soaking in the serene atmosphere. This home is perfect for families of all sizes. Don’t miss the opportunity to design & recreate your on dream oasis. —a perfect blend of comfort, style & outdoor living awaits! minutes from the best shopping & restaurants easy access to freeways. Orange schools 3D Video Tour
$1,299,000
3525 Rembrandt Lane Pepper Pike, OH 44124
- Type:
- Single Family
- Sq.Ft.:
- 3,747
- Status:
- Active
- Beds:
- 4
- Lot size:
- 0.19 Acres
- Year built:
- 2024
- Baths:
- 4.00
- MLS#:
- 5067404
- Subdivision:
- Sterling Lakes
ADDITIONAL INFORMATION
The latest in luxury, in sought-after Sterling Lakes. Just off the foyer is the must-have, very private office with artisan carpentry finishes. The first floor has an amazing, glamorous primary suite with tray ceiling, fireplace, and walk-in closet that is attached to the first floor laundry room for added convenience! The large primary bathroom has a soaking tub and glass enclosed shower with bench. The chef-inspired kitchen and great room (check out that coffered ceiling) are the ultimate entertaining spaces. The formal dining room is separate, yet still an open part of the great room concept. The kitchen features Thermador appliances, including a double oven, Kraftmaid cabinets, and a large center island with quartz countertops and plenty of great lighting ~ this flows perfectly into the great room with a dramatic floor to ceiling fireplace. Additional features on the 1st floor include a powder room and mudroom drop zone with custom cabinetry. Upstairs, enjoy 3 enormous bedrooms, 2 full baths and a large bonus room tucked away in the quiet front of the home. There is also a 2nd floor laundry closet. 3-car garage with a wide driveway. This home features a walkout basement on a cul-de-sac homesite with a preservation easement to the rear. All of this in the award winning Orange School System. Ideally located and minutes to upscale shopping and fine dining.
- Type:
- Single Family
- Sq.Ft.:
- 1,612
- Status:
- Active
- Beds:
- 3
- Lot size:
- 0.12 Acres
- Year built:
- 1951
- Baths:
- 2.00
- MLS#:
- 5061540
- Subdivision:
- Mayfield Heights Park
ADDITIONAL INFORMATION
This well loved 3 bedroom, l.5 bath colonial with a first floor family room and a partially finished basement has been meticulously maintained both inside and out. This home has an abundance of natural light and great flow starting with the first floor living room, dining area, spacious kitchen (all appliances stay), convenient first floor family room and a half bath. Upstairs you will find a full bath, three bedrooms with hardwood flooring. Two which are carpeted. A spacious basement features a 22x10 recreation room along with a 22x10 utility room. Washer and Dryer Stay. Outside you will find a well-maintained/landscaped lawn along with a large, two car garage. Updates include: full bath (2017), half bath (2023), basement remodeled (2021), dining room and living room flooring (2018), kitchen flooring (2023), hot water tank (2021), main roof and garage (complete tear off in 2008), addition roof (2017), vinyl siding (2008), vinyl windows (2001) and kitchen window (2012). All this and point of sale inspected and passed, too! Conveniently located to the newer aquatic center, fitness center, pickle ball, basket ball, tennis courts along with much more!
- Type:
- Single Family
- Sq.Ft.:
- 1,870
- Status:
- Active
- Beds:
- 3
- Lot size:
- 0.13 Acres
- Year built:
- 1947
- Baths:
- 2.00
- MLS#:
- 5058499
- Subdivision:
- E A Markhans Richmond Manor
ADDITIONAL INFORMATION
Discover an affordable gem in desirable Lyndhurst, ready for immediate occupancy! Mostly brick exterior home has been beautifully updated w/dimensional roof & newer quality vinyl windows. Enclosed breezeway now connects the spacious 1-car garage, adding convenience & charm. Backyard is a standout feature w/a screened-in porch, partial wood fence, storage shed, and a covered patio area perfect for relaxing and entertaining. Step inside to a fantastic, light-filled floor plan that retains some of the original details, such as a decorative fireplace, cool cove ceilings, & charming hardwood floors. Main floor boasts an enlarged eat-in kitchen, larger than most you'll find (addition added), with plenty of custom hickory cabinets, countertop with peninsula, and a dishwasher. Newer laminate wood flooring is both attractive and durable. Enjoy formal dining for holiday gatherings in the spacious dining room. Exceptional large living room is bathed in natural light from the huge newer front window, offering beautiful views. Three spacious bedrooms w/hardwood floors provide ample space, while the finished basement offers endless possibilities with a great rec room, 2nd decorative fireplace, upgraded glass block windows, and a full bath for convenience. The enclosed breezeway not only keeps you dry and warm when walking to the attached garage but also serves as a perfect room for relaxing. Home was upgraded w/gas forced air heat system w/central air for year-round comfort. With a very long-term owner, this estate home is being sold and is ready for a new buyer to enjoy. Bring your cosmetic touches and make this your new home.
- Type:
- Single Family
- Sq.Ft.:
- n/a
- Status:
- Active
- Beds:
- 3
- Lot size:
- 0.21 Acres
- Year built:
- 2007
- Baths:
- 3.00
- MLS#:
- 5056195
- Subdivision:
- Orchard Heights 02
ADDITIONAL INFORMATION
Welcome to 1127 Commonwealth! This 3 bedroom, 2.5 bathroom, Mayfield Heights Colonial has almost 2,500.00 square feet of living space. Enjoy the open concept living with updated floors and a new kitchen. The Master suite is located over the 2 and half car garage making the bedroom huge and be complimented by an on suite. The other two beds are great sizes as well with so much closet space! The lower level has a wonderful finished recreation room. Finishing off this wonderful home is a fenced in back yard with a beautiful patio! The incredible location of this home is always a short walk away from Mayfield High School.
$214,900
1239 Irene Road Lyndhurst, OH 44124
- Type:
- Single Family
- Sq.Ft.:
- 1,860
- Status:
- Active
- Beds:
- 4
- Lot size:
- 0.16 Acres
- Year built:
- 1927
- Baths:
- 2.00
- MLS#:
- 5055151
- Subdivision:
- Tract 2 & 3
ADDITIONAL INFORMATION
Most attractive 4 bedroom 2 full Bath Colonial that is sure to capture your eye! A beautifully transformed space including totally renovated Kitchen and baths! Gracious living room with hardwood flooring, wood burning fireplace and crown moulding! First floor bedroom has an abundance of natural light! Full bath on first! Incredibly beautiful Chef?s Kitchen; Custom countertops, sleek cabinetry and LVT floor, all Appliances are included. A Stunning Dining room with hardwood flooring and crown moulding will surely accommodate all your holiday gatherings! Owners Bedroom has been redone and has a wall of closets adjoining the suite. Guest bedroom on 2nd. Third Floor is ideal for extra living space and bedroom. Full basement includes a newer water filter system, washer and dryer and refrigerator. This home has much to offer including newer windows ,newly installed vinyl siding, newer furnace, 4 window units and hot water tank. The home was waterproofed by previous owners in 2020 by USA Waterproofing and has a transferable warranty. Sellers looking for a quick close. An incredible home with boundless versatility! A wonderful street close to the Community park and pool, municipal building, shopping, great restaurants and places of worship. Call me today for your very own tour! $3,000 Bonus offered to Selling Agent at closing with an acceptable Offer received by November 15, 2024.

The data relating to real estate for sale on this website comes in part from the Internet Data Exchange program of Yes MLS. Real estate listings held by brokerage firms other than the owner of this site are marked with the Internet Data Exchange logo and detailed information about them includes the name of the listing broker(s). IDX information is provided exclusively for consumers' personal, non-commercial use and may not be used for any purpose other than to identify prospective properties consumers may be interested in purchasing. Information deemed reliable but not guaranteed. Copyright © 2024 Yes MLS. All rights reserved.
Cleveland Real Estate
The median home value in Cleveland, OH is $184,900. This is higher than the county median home value of $177,200. The national median home value is $338,100. The average price of homes sold in Cleveland, OH is $184,900. Approximately 42.5% of Cleveland homes are owned, compared to 52.46% rented, while 5.03% are vacant. Cleveland real estate listings include condos, townhomes, and single family homes for sale. Commercial properties are also available. If you see a property you’re interested in, contact a Cleveland real estate agent to arrange a tour today!
Cleveland, Ohio 44124 has a population of 20,113. Cleveland 44124 is more family-centric than the surrounding county with 29.85% of the households containing married families with children. The county average for households married with children is 23.83%.
The median household income in Cleveland, Ohio 44124 is $59,322. The median household income for the surrounding county is $55,109 compared to the national median of $69,021. The median age of people living in Cleveland 44124 is 38.6 years.
Cleveland Weather
The average high temperature in July is 80.7 degrees, with an average low temperature in January of 16.6 degrees. The average rainfall is approximately 43 inches per year, with 76.6 inches of snow per year.
