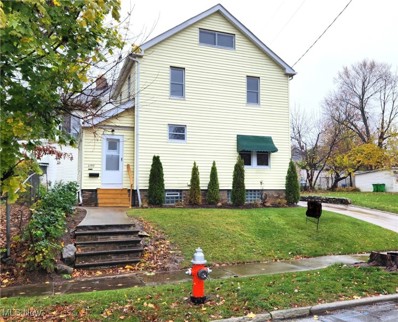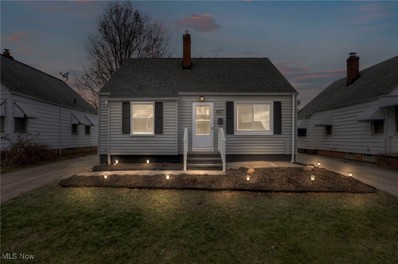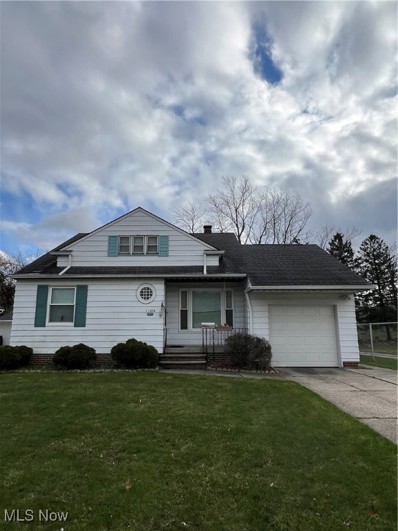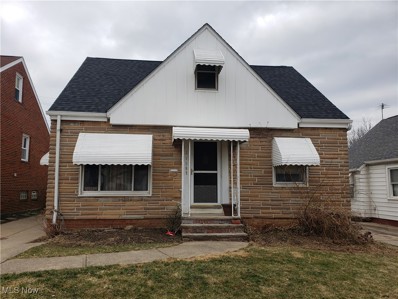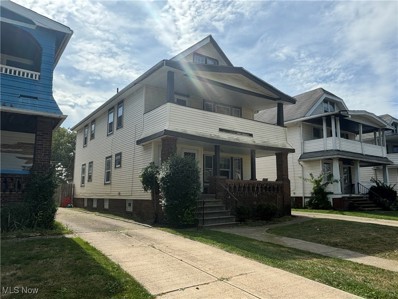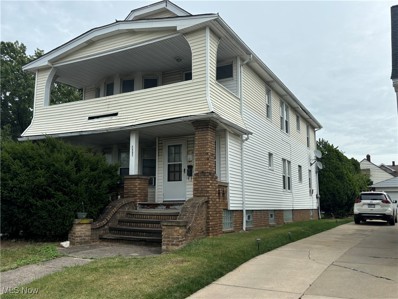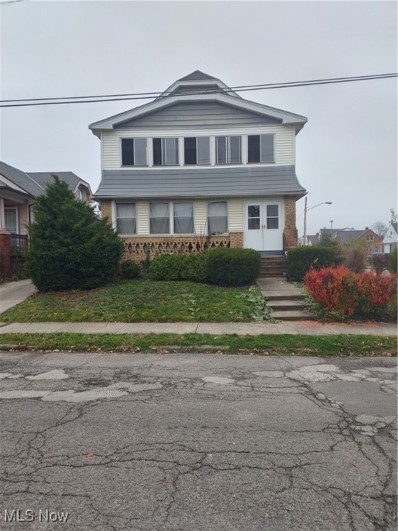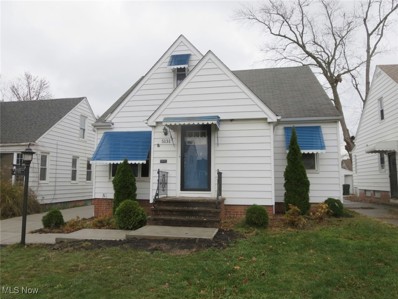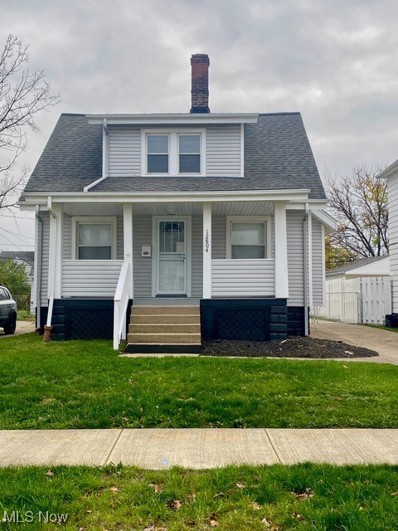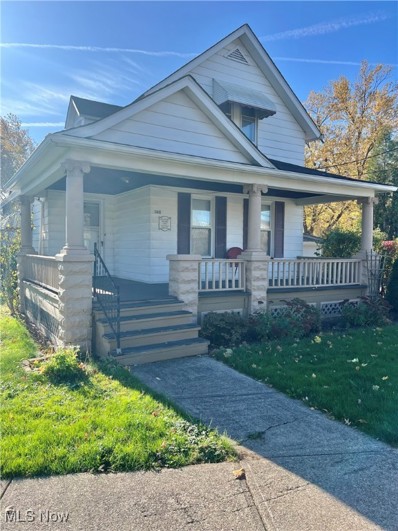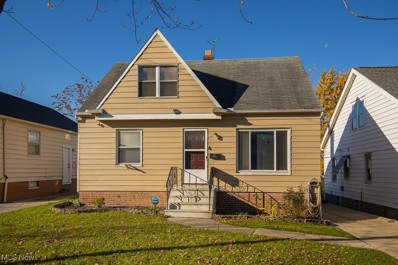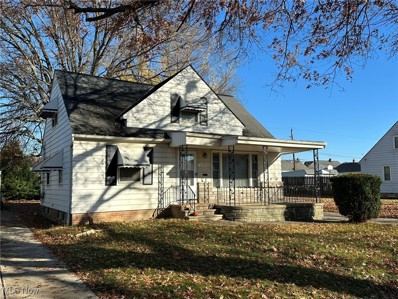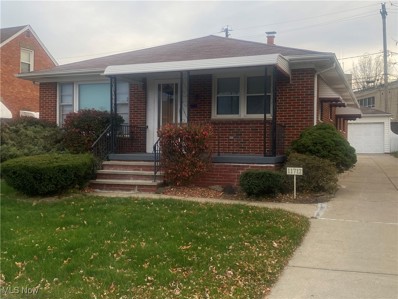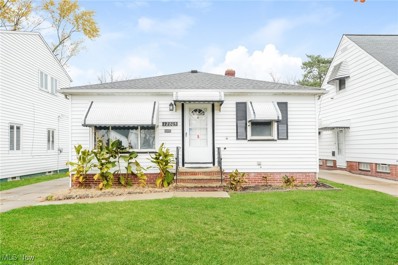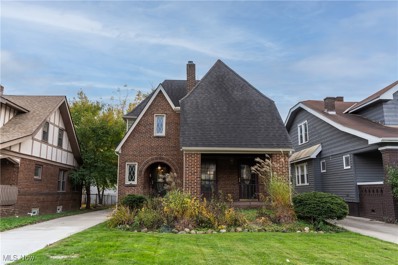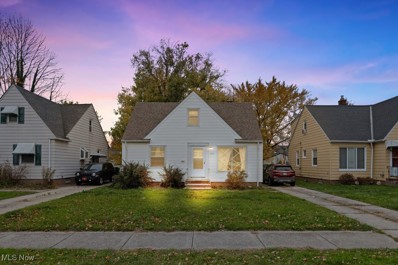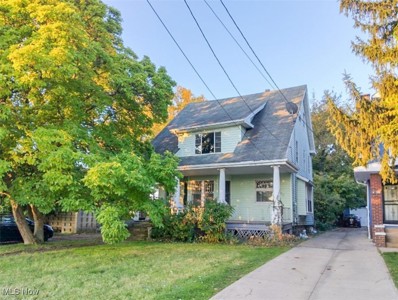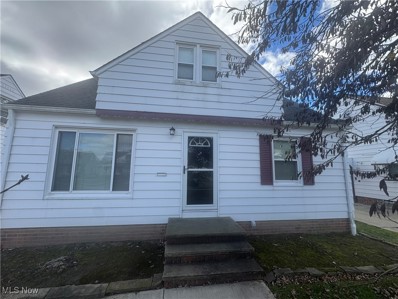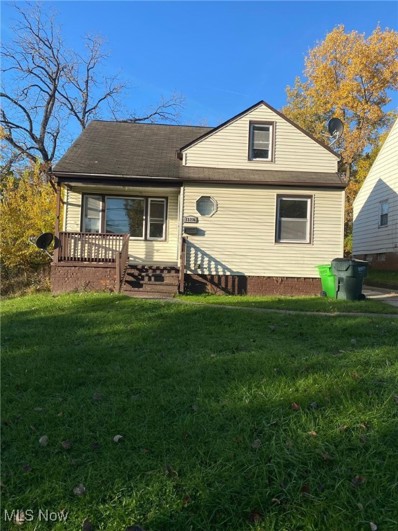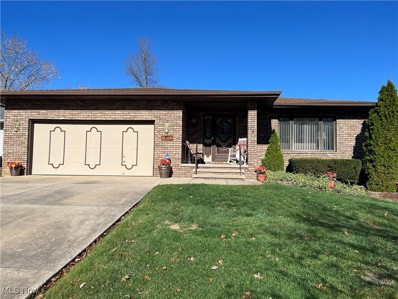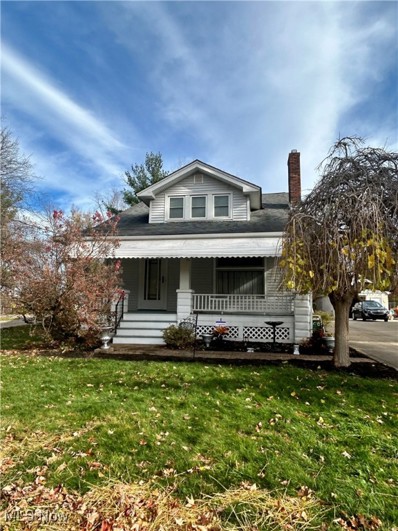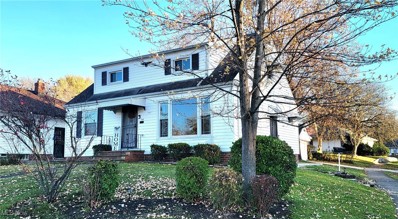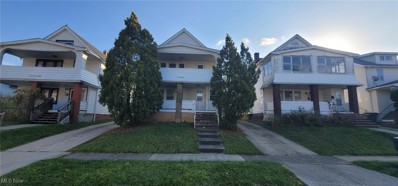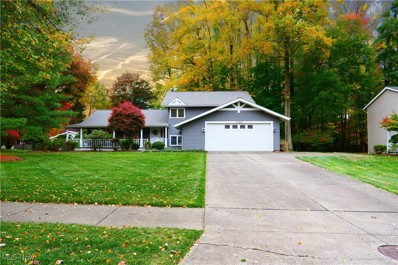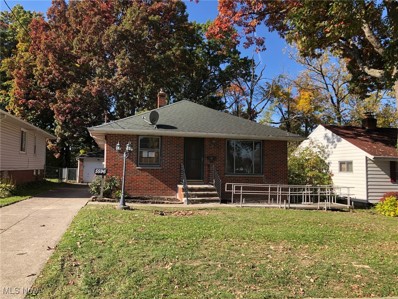Cleveland OH Homes for Rent
The median home value in Cleveland, OH is $135,000.
This is
lower than
the county median home value of $177,200.
The national median home value is $338,100.
The average price of homes sold in Cleveland, OH is $135,000.
Approximately 34.25% of Cleveland homes are owned,
compared to 48.78% rented, while
16.97% are vacant.
Cleveland real estate listings include condos, townhomes, and single family homes for sale.
Commercial properties are also available.
If you see a property you’re interested in, contact a Cleveland real estate agent to arrange a tour today!
- Type:
- Single Family
- Sq.Ft.:
- n/a
- Status:
- NEW LISTING
- Beds:
- 3
- Lot size:
- 0.07 Acres
- Year built:
- 1921
- Baths:
- 2.00
- MLS#:
- 5088219
ADDITIONAL INFORMATION
Nice well built older home. New carpet and updates through out. 1/2 bath in basement. New driveway. Vinyl siding, some new windows. New kitchen. Move in ready. Violation free, except 2 small items to assume.
- Type:
- Single Family
- Sq.Ft.:
- 1,752
- Status:
- NEW LISTING
- Beds:
- 3
- Lot size:
- 0.11 Acres
- Year built:
- 1949
- Baths:
- 2.00
- MLS#:
- 5087954
- Subdivision:
- Oak Park Dev 07
ADDITIONAL INFORMATION
Welcome Home to this Stunning, fully remodeled Cape Cod home on a quiet street in the city of Garfield Heights. This Beautiful home boasts 3 spacious bedrooms and 2 full bathrooms, offering the perfect blend of comfort and style. Step inside the front entryway, where the luxury vinyl plank flooring and striking accent wall sets the tone and elevates the space with an artistic flair. The recessed lighting casts a soft glow throughout the home, along with the help of the homes natural lighting. The master suite on the second floor is a true gem, featuring generous closets and ample space for relaxation, while the additional bedrooms on the main level, offer soft plush carpeting that adds warmth and creates a cozy retreat. The beautifully remodeled kitchen is a chef's dream, showcasing butcher block countertops, brand new cabinetry and a stylish tile backsplash. The full bathroom on the main level has also been fully remodeled and features a new vanity, soaking tub & beautiful tile shower wall. The partially finished basement adds extra living space featuring a full bathroom with a fabulous walk in tiled shower. Additional highlights include: a brand-new furnace, central air conditioning, updated electrical and a laundry area with glass block windows. Outside, you will find a beautifully landscaped front yard with front porch and a large backyard space with a 1-car detached garage for parking and added convenience. This home is located close to the Cleveland Metroparks, shopping and major highways, ensuring an easy commute and access to amenities. This Beauty wont last long. Schedule your showing today!
- Type:
- Single Family
- Sq.Ft.:
- n/a
- Status:
- NEW LISTING
- Beds:
- 2
- Lot size:
- 0.19 Acres
- Year built:
- 1956
- Baths:
- 1.00
- MLS#:
- 5088039
- Subdivision:
- Independence 01
ADDITIONAL INFORMATION
Solid and well maintained Cape Cod in the heart of the Garfield Heights community. This home has very spacious floor plan including 2 large bedrooms, eat-in kitchen, bathroom and large living room on the first floor. Upstairs you will find an unfinished attic area that can easily be converted into a large open bedroom and possibly add a bath. The basement is gigantic and can be used for additional living space. This property would be great for a first time home buyer or investor looking to collect rental income. Schedule your tour today.
- Type:
- Single Family
- Sq.Ft.:
- 2,005
- Status:
- Active
- Beds:
- 3
- Lot size:
- 0.11 Acres
- Year built:
- 1949
- Baths:
- 1.00
- MLS#:
- 5087513
- Subdivision:
- South Pkwy
ADDITIONAL INFORMATION
Great investment opportunity! Three bedroom, one bath home with new furnace. Mix of hardwood and tile flooring throughout the first floor, carpet upstairs. Tenant currently on MTM. Add your own finishing touches and start earning generous rental income!
- Type:
- Duplex
- Sq.Ft.:
- n/a
- Status:
- Active
- Beds:
- 4
- Lot size:
- 0.11 Acres
- Year built:
- 1925
- Baths:
- 2.00
- MLS#:
- 5087160
- Subdivision:
- Rusholme
ADDITIONAL INFORMATION
This large, multi-family home is the perfect addition to any rental portfolio! With over 2,000 sqft of total living space, this home is made up of 2 units, 1 Upstairs and 1 Downstairs. The UP unit is currently occupied, renting for $710 per month! Each unit features 2 bedrooms, 1 full bathroom and shared laundry in the basement! Outside you will find a large, covered front porch for the downstairs unit, a large, covered balcony for the upstairs unit and a detached 2-car garage! With easy highway access, this is near food, shopping and public transit! Don't miss out on this solid opportunity!
- Type:
- Duplex
- Sq.Ft.:
- n/a
- Status:
- Active
- Beds:
- 4
- Lot size:
- 0.13 Acres
- Year built:
- 1928
- Baths:
- 2.00
- MLS#:
- 5087135
- Subdivision:
- Garfield Park Overlook Allotment
ADDITIONAL INFORMATION
This large, multi-family home is the perfect addition to any rental portfolio! With over 2,000 sqft of total living space, this home is made up of 2 units, 1 Upstairs and 1 Downstairs. The DN unit is currently occupied, renting for $710 per month! Each unit features 2 bedrooms, 1 full bathroom and shared laundry in the basement! Outside you will find a large, covered front porch for the downstairs unit, a large, covered balcony for the upstairs unit and a detached 2-car garage! With easy highway access, this is near food, shopping and public transit! Don't miss out on this solid opportunity!
- Type:
- Duplex
- Sq.Ft.:
- n/a
- Status:
- Active
- Beds:
- 6
- Lot size:
- 0.17 Acres
- Year built:
- 1927
- Baths:
- 2.00
- MLS#:
- 5087022
- Subdivision:
- Rosel Guarantee Realty Cos Ga
ADDITIONAL INFORMATION
This a remarkable Duplex with great potentional. Down unit is leased with a long-term tenant. Up unit is ready for move in. Rents could be higher. Attic could be finished for2 or more extra bedrooms
- Type:
- Single Family
- Sq.Ft.:
- 1,633
- Status:
- Active
- Beds:
- 3
- Lot size:
- 0.12 Acres
- Year built:
- 1950
- Baths:
- 2.00
- MLS#:
- 5086846
- Subdivision:
- Garfield Park Overlook Allotment
ADDITIONAL INFORMATION
Fresh newly updated ready to move in! This bungalow has over 1300 square feet of living space plus a finished recreation room in the basement with a built-in bar! Pleanty of storage in the basement plus workbench. You'll find an enclosed porch off the updated kitchen that offers new stainless steel appliances. The living room and hallway have vinyl flooring and 2 main floor bedrooms have plush carpeting . 2 more carpeted bedrooms upstairs. Updated electrical panel; vinyl replacement windows, furnace and central air installed in 2015, H20 tank = 2024; Partial new driveway and sidewalks. Home is VIOLATION-FREE per the city POS inspection! The garage offers additional storage and workbench. The location is perfect---close to Marymount Hospital, Elmwood School; RTA bus line; rec center; shopping and more! Schedule your viewing today!
- Type:
- Single Family
- Sq.Ft.:
- 1,248
- Status:
- Active
- Beds:
- 3
- Lot size:
- 0.11 Acres
- Year built:
- 1924
- Baths:
- 1.00
- MLS#:
- 5086835
- Subdivision:
- Huber Allotment #1
ADDITIONAL INFORMATION
This updated Cape Cod home offers a perfect blend of comfort and style, featuring a charming front porch that creates a warm welcome. The spacious first-floor master bedroom is a highlight, complete with an electric fireplace for added ambiance. The remodeled full bathroom on the main level is a true retreat, featuring a luxurious jetted tub, a large shower, and a brand-new vanity and fixtures.The fully updated kitchen is a true standout, offering a modern and functional space for cooking and entertaining. It features a spacious center island, perfect for meal prep or casual dining. The elegant granite countertops add both beauty and durability, while the brand-new cabinets provide ample storage and a sleek, contemporary look. Additionally, the kitchen is equipped with all-new stainless steel appliances, including a refrigerator and range, offering both style and convenience for everyday use.The first floor and lower level rec room have been updated with stylish new luxury vinyl tile (LVT), offering both durability and aesthetic appeal. The LVT flooring is not only visually striking but also resistant to wear and tear, making it ideal for high-traffic areas. Its sleek, modern look enhances the flow of the home, while its water-resistant and low-maintenance properties make it a practical choice for busy households. Whether you're entertaining in the rec room or relaxing in the main living spaces, the new flooring adds a polished, contemporary touch throughout the home. Upstairs, you'll find two additional bedrooms with generous closet space. The lower level is partially finished, providing extra living space, along with plenty of room for storage and a laundry area. The backyard is a private oasis, fully fenced with a wooden privacy fence and a convenient gate across the driveway for added security and seclusion. This home has been thoughtfully updated to offer both function and style for modern living.
- Type:
- Single Family
- Sq.Ft.:
- n/a
- Status:
- Active
- Beds:
- 4
- Lot size:
- 0.29 Acres
- Year built:
- 1909
- Baths:
- 2.00
- MLS#:
- 5086445
- Subdivision:
- East/River Tract #1
ADDITIONAL INFORMATION
This charming 3-bedroom, 2-bathroom home offers a well-thought-out layout with two bedrooms located on the upper level and a third on the main floor. There is a bath with a tub on the main floor and a bath with shower in the basement. The home features a welcoming front porch, perfect for enjoying the outdoors. The walk-out basement adds convenient access to the private backyard, which offers an ideal space for relaxation or entertaining. The large pavilion behind the garage provides a great spot for gatherings or storage of more cars or yard furniture etc. The three-car garage ensures ample storage and parking space. With plenty of storage options throughout, this home provides both comfort and practicality. This property is priced to SELL FAST to be used as a rental unit or owner occupant. SCHEDULE A SHOWING TODAY !!
- Type:
- Single Family
- Sq.Ft.:
- 1,885
- Status:
- Active
- Beds:
- 3
- Lot size:
- 0.11 Acres
- Year built:
- 1951
- Baths:
- 2.00
- MLS#:
- 5086646
- Subdivision:
- Castledale Sub/J C Castles
ADDITIONAL INFORMATION
Welcome to 4956 E 85th Street, Garfield Heights, OH 44125! This charming and move-in ready Cape Cod home is nestled on a desirable dead-end street, offering a perfect combination of tranquility and convenience. As you step onto the property, you?ll be greeted by a fully fenced backyard, complete with a spacious stone patio that is perfect for enjoying warm summer evenings, and an oversized 2.5-car garage that provides ample space for vehicles and additional storage. Inside, the sprawling master bedroom on the second floor offers a private retreat, while the first floor features two well-appointed bedrooms and a full bathroom. The home showcases beautiful wood floors and is bathed in natural light, creating a warm and inviting atmosphere throughout. The eat-in kitchen is thoughtfully designed and comes complete with all appliances, making meal preparation a breeze. The expansive basement offers plenty of potential, with abundant storage space and the opportunity to be finished according to your needs. Recent updates include a new central air system installed in December 2023, ensuring comfort year-round, and a newly added second bathroom in the basement/lower level in 2022 for added convenience. Don't miss the chance to make this wonderful home yours? Schedule your private showing today and experience everything 4956 E 85th Street has to offer!
- Type:
- Single Family
- Sq.Ft.:
- n/a
- Status:
- Active
- Beds:
- 3
- Lot size:
- 0.13 Acres
- Year built:
- 1957
- Baths:
- 2.00
- MLS#:
- 5086465
ADDITIONAL INFORMATION
Cape Cod 3/2 & bonus room for office or additional bedroom. Semi finished basement. Excellent and newer mechanics of furnace,hot water and central air. Roof half-life vinyl and glass block windows. 2 car garage. Nice yard - Nice neighborhood. Kitchen with dining area, hardwood floors, 2 full baths on first and second floor and house has been maintained. All new sewer lines installed from the house to the street. Tenant pays all utilities and under market rent rate of $1185. Lease is up in July of 2025. Tenant is excellent and has been there since 2019. Close to city, shopping and parks.
- Type:
- Single Family
- Sq.Ft.:
- 2,226
- Status:
- Active
- Beds:
- 3
- Lot size:
- 0.12 Acres
- Year built:
- 1958
- Baths:
- 2.00
- MLS#:
- 5084204
- Subdivision:
- Garfield Heights Manor Allotment
ADDITIONAL INFORMATION
Move right into this 3-4 bedroom Brick ranch w/ front porch, partially finished basement & 2-car garage w/ door opener. Fully equipped kitchen w/ oak cabinets, breakfast bar, built-in range/oven, dishwasher, disposal, refrigerator. Lower level includes spacious family room, Additional room functions as 4th bedroom or home office. The separate utility room has dryer & full bath. Built in shelving & generous closets w/ lighting thru-out. Fenced backyard w/ patio, shrubs & perennials. Many nearby conveniences including dining, shopping, parks & recreation center. Well maintained & city inspection compliant.
- Type:
- Single Family
- Sq.Ft.:
- 1,556
- Status:
- Active
- Beds:
- 3
- Lot size:
- 0.1 Acres
- Year built:
- 1955
- Baths:
- 1.00
- MLS#:
- 5085613
- Subdivision:
- Seltzer Round Cos Garfield Park
ADDITIONAL INFORMATION
Charming Garfield Heights Home with Endless Potential This beautifully updated single-floor home offers plenty of space for growth and modern living. The kitchen is a standout, featuring gleaming quartz countertops, stylish cabinets, and elegant hardware accents, all illuminated by energy-efficient LED lighting. Luxury vinyl plank flooring extends throughout, adding both style and durability, while an outdoor deck provides the perfect space for relaxation or entertaining. The bathroom boasts a chic shiplap design, adding a touch of charm. The finished basement offers immense potential, providing additional living or recreational space to suit your needs. This move-in-ready home is the perfect blend of style, comfort, and functionality—ready to welcome its new owners!
- Type:
- Single Family
- Sq.Ft.:
- n/a
- Status:
- Active
- Beds:
- 3
- Lot size:
- 0.12 Acres
- Year built:
- 1924
- Baths:
- 2.00
- MLS#:
- 5085282
ADDITIONAL INFORMATION
Great opportunity now available on prime street in Garfield heights. Elegant tudor style home that has been thoughtfully updated. New kitchen featuring quartz countertops and backsplash, soft close wood cabinetry, brand new stainless steel appliances. Lots of character in this home. Wood floors, and original woodwork. Brand new driveway 2024, garage roof, newer house roof, and updated vinyl windows. Large master bedroom with double closets, fireplace and wood floors. You will not be disappointed touring this very well maintained move in ready home. POS compliant at time of???????????????????????????????? transfer.
- Type:
- Single Family
- Sq.Ft.:
- 1,170
- Status:
- Active
- Beds:
- 3
- Lot size:
- 0.13 Acres
- Year built:
- 1955
- Baths:
- 1.00
- MLS#:
- 5085105
- Subdivision:
- York 02
ADDITIONAL INFORMATION
Whether you're looking for that perfect first home or a solid rental property, this charming cape cod has plenty to offer! Well-maintained by the current owner-occupants, the spacious cape cod offers a formal living room, large, updated eat-in kitchen with modern, white cabinetry, LVP flooring and tile backsplash, 2 bedrooms and the full bath all on the main floor. Upstairs you'll find a large 3rd bedroom with hardwood floors and closet space. The home also has a full basement, detached 2-car garage and a large fully fenced-in backyard. Located in a residential neighborhood, it's minutes from highway access, close to food, shopping, parks and more! A great opportunity for a lovely home- but it won't last long so schedule a showing today!
- Type:
- Single Family
- Sq.Ft.:
- n/a
- Status:
- Active
- Beds:
- 5
- Lot size:
- 0.19 Acres
- Year built:
- 1919
- Baths:
- 2.00
- MLS#:
- 5084759
ADDITIONAL INFORMATION
Don't miss out on this Colonial home in Garfield Heights! This delightful 5-bedroom, 2-bathroom home is bursting with potential and ready for you to make it your own. Enjoy the fresh air on the inviting front porch, perfect for relaxing moments. The open floor plan encompasses approximately 1,568 square feet of living space, featuring a bright and airy living room that welcomes natural light through large windows. The eat-in kitchen offers woodgrain cabinets, while a separate dining room offers an ideal setting for family meals and gatherings. Step through the back door onto your private patio, where you can soak up the sun and take in the expansive views of your spacious backyard—perfect for outdoor activities and entertaining. With countless opportunities to restore this home to its original glory, you won't want to miss this incredible chance. Schedule your showing today and explore the endless possibilities that await you! Being sold AS IS, WHERE IS, Buyer is responsible for all required inspections & certifications (if applicable). All info & property details set forth in this listing, including all utilities & all room dimensions which are approximate, are deemed reliable but not guaranteed & should be independently verified if any person intends to engage in a transaction based upon it. Seller/current owner does not represent and/or guarantee that all property info & details have been provided in this MLS listing.
- Type:
- Single Family
- Sq.Ft.:
- 1,807
- Status:
- Active
- Beds:
- 3
- Lot size:
- 0.14 Acres
- Year built:
- 1953
- Baths:
- 2.00
- MLS#:
- 5084391
- Subdivision:
- Hathaway Road Sub/A H Blackleg
ADDITIONAL INFORMATION
Discover your new home in this charming 3-bedroom Cape Cod in Garfield Heights! This inviting residence features a cozy layout.
- Type:
- Single Family
- Sq.Ft.:
- 1,230
- Status:
- Active
- Beds:
- 3
- Lot size:
- 0.14 Acres
- Year built:
- 1955
- Baths:
- 1.00
- MLS#:
- 5076089
ADDITIONAL INFORMATION
xceptional Investment Opportunity on Forestdale Ave! 13216 Forestdale Ave offers a fantastic opportunity for investors looking to expand their portfolio in the sought-after Garfield Heights area. This well-maintained property features 3 bedrooms and 1 full bathroom , with spacious layouts that appeal to a variety of renters. Located in a desirable neighborhood known for its rental demand, this property is close to schools, shopping, and convenient freeway access. Don’t miss the chance to acquire a high-potential asset in a prime location. Schedule a showing to see how 13216 Forestdale Ave can fit into your investment strategy!
- Type:
- Single Family
- Sq.Ft.:
- 2,098
- Status:
- Active
- Beds:
- 3
- Lot size:
- 0.18 Acres
- Year built:
- 1986
- Baths:
- 2.00
- MLS#:
- 5083959
ADDITIONAL INFORMATION
It is so easy to make 13735 Milo Road your Home Sweet Home. This Custom Built Ranch has been lovingly cared for by its one and only owners. This home has an open floor plan and is very spacious with nearly 2100 sq. feet. The Kitchen is big with many sought after features: A large Island with a double sink, lots of countertop space and cabinets (lower ones with pull out drawers), separate Pantry, Newer Stove and Refrigerator (2022), a Skylight and a Ceiling Fan Light. The kitchen is open to the large Family Room with a cozy, gas fireplace. In addition, there is a Living Room and Dining Room. The Primary Bedroom has an ensuite bathroom with a walk-in shower. The second bathroom has a separate bath tub and shower. The basement is unfinished, but is so big and holds endless possibilities. The furnace and air conditioner are newer (2023). Enjoy all the seasons on the back deck that was recently painted. This house has been so well maintained -- and now awaits its new owners. Don't miss out; schedule a showing today.
- Type:
- Single Family
- Sq.Ft.:
- n/a
- Status:
- Active
- Beds:
- 4
- Lot size:
- 0.17 Acres
- Year built:
- 1930
- Baths:
- 4.00
- MLS#:
- 5083998
- Subdivision:
- A L Mccurdys
ADDITIONAL INFORMATION
Welcome Home - This charming 4 Bedroom 4 Bathroom home located in a sought after neighborhood of Garfield Heights. A true family retreat! Where comfort, space and convenience merge in perfect harmony. Whether you would like to relax on your massive covered porch, require a quick commute to downtown Cleveland or prefer to enjoy local amenities. This home offers the best of both Worlds City and Rural life. A hidden gem offers an abundance of living space, making it the ideal choice for growing families or anyone looking for room to spread out. The open concept living areas are bright and airy assuring the perfect family or media room that flows seamlessly into the expansive kitchen for both daily living as well as entertaining. Upstairs features two Master Bedrooms with en-suite Bathrooms. The property is complete with his and her walk-in closets. Minutes away from Garfield Park Reservation, schools, parks, shopping, dining and major highways. A must see. Schedule your private showing today!
- Type:
- Single Family
- Sq.Ft.:
- 1,835
- Status:
- Active
- Beds:
- 3
- Lot size:
- 0.15 Acres
- Year built:
- 1958
- Baths:
- 2.00
- MLS#:
- 5083895
- Subdivision:
- Granger Road Allotment/A Mittl
ADDITIONAL INFORMATION
This one is special! Well maintained, spacious, bright and charming. Beautiful Eat-In Kitchen with newer Whirlpool appliances, built in shelving and Glass doors that lead to the patio. Spacious Living Room. 2 first floor bedrooms. Updated bath. The Second Floor displays a dynamic Owner's Suite with plenty of space for a sitting room and 2 closets. The "cave" is in the basement along with plenty of storage, a half bath and laundry. Pantry, too! Many updates including electrical, light fixtures, glass block/vinyl windows, driveway, patio and more... advanced water proofing all the way around the outside. 2 car garage with a car port and shelving. Newer concrete patio and walkways. Close to shopping, highways, recreation, parks (including new Pond & Boathouse in Garfield Reservation), medical facilities. 15 minutes to downtown Cleveland. Point of sale in progress - items negotiable.
- Type:
- Duplex
- Sq.Ft.:
- n/a
- Status:
- Active
- Beds:
- 4
- Lot size:
- 0.11 Acres
- Year built:
- 1921
- Baths:
- 2.00
- MLS#:
- 5082038
ADDITIONAL INFORMATION
Traditional up and down two family in Garfield Heights, well maintained for homeowners and/or investors. Each unit is updated and consist of Kitchen, 2 bedrooms and bathroom. There is area for Laundry in the basement and slop sink. The upper kitchen has Stove and Fridge and The bathroom was also updated three years ago. Both upstairs unit and downstairs unit have large open porches to enjoy warm nights and breezy days. Clean and well kept Duplex. Electrical panels are newer, vinyl windows, and Newer HWT tanks. Disclosures are attached to the listing. POS on order with City Exterior only. Garage pad may be able to be used to build on, must check with inspector to re-verify.
- Type:
- Single Family
- Sq.Ft.:
- 2,613
- Status:
- Active
- Beds:
- 4
- Lot size:
- 0.46 Acres
- Year built:
- 1984
- Baths:
- 3.00
- MLS#:
- 5080777
- Subdivision:
- Strathmore Sub #2
ADDITIONAL INFORMATION
Welcome to 13300 N Partridge Dr, nestled in the serene Strathmore neighborhood; this 2613 sqft split-level-style offers a perfect blend of timeless charm and modern convenience. This home has a beautifully landscaped yard, a sunroom overlooking the deck, and a beautiful backyard—a front porch with an overhang great for storm watching and a sense of the neighborhood. The recently updated kitchen granite countertops have stainless steel appliances. All aplainces stay. Eat in the kitchen, and a dining area off the kitchen is great for entertaining. The lower level offers a woodburning fireplace bar area with a sink, half bath, and a possible fourth bedroom or office space—laundry mud room off two-car garage. Upstairs, you will find a luxurious main suite with a walk-in closet and ensuite bathroom. Two additional bedrooms and a full bathroom provide plenty of space for family and guests with natural light and ample closet space. The almost 900-square-foot unfinished basement offers endless opportunities. This home is conveniently located close to shops, restaurants, and parks and offers luxury, comfort, and convenience. Valley View offers low taxes, several amenities, and a highly-rated school system. one-owner home. Set up your private showing today.
- Type:
- Single Family
- Sq.Ft.:
- 1,102
- Status:
- Active
- Beds:
- 3
- Lot size:
- 0.13 Acres
- Year built:
- 1958
- Baths:
- 2.00
- MLS#:
- 5080754
- Subdivision:
- Crofton Overlook
ADDITIONAL INFORMATION
3-bedroom 2 bath Ranch style Single Family home in Garfield Heights, Ohio. Property marketed with repairs (new kitchen cabinets, along with new flooring in the kitchen, dining room, and bathroom). New tub and tub surround in the 1st floor bathroom. New Compressor for the central air. Foundation has been re-enforced in the basement. Partially finished walkout basement with full bath and kitchenette area. Home has a wheelchair ramp going around the North side of the house to the walk out basement door behind the house. Being Sold "as-is". Seller to make no additional repairs. Buyer to assume POS Violations at closing.

The data relating to real estate for sale on this website comes in part from the Internet Data Exchange program of Yes MLS. Real estate listings held by brokerage firms other than the owner of this site are marked with the Internet Data Exchange logo and detailed information about them includes the name of the listing broker(s). IDX information is provided exclusively for consumers' personal, non-commercial use and may not be used for any purpose other than to identify prospective properties consumers may be interested in purchasing. Information deemed reliable but not guaranteed. Copyright © 2024 Yes MLS. All rights reserved.
