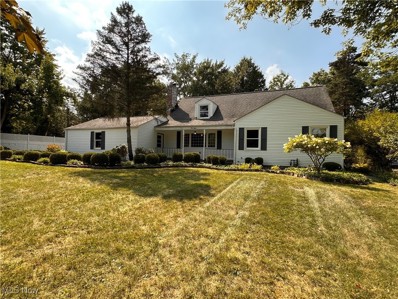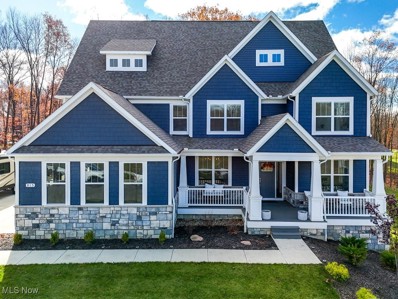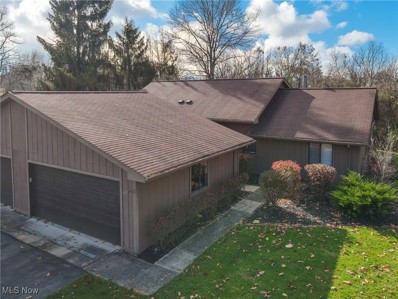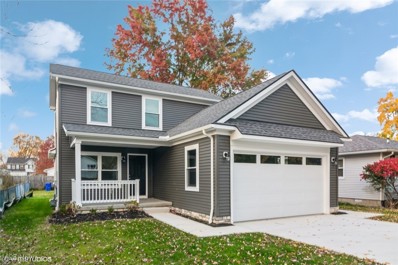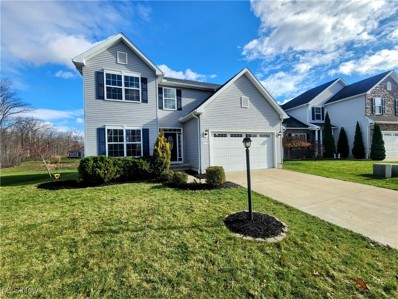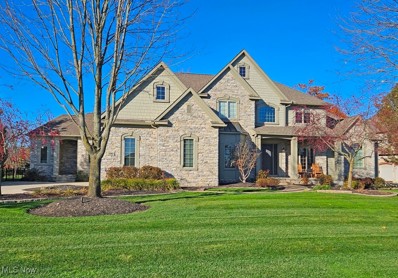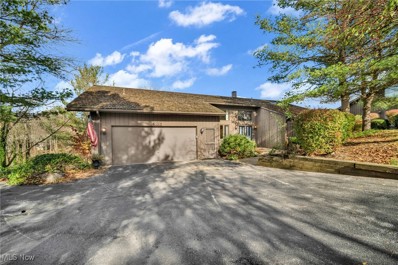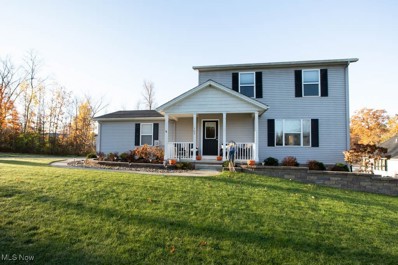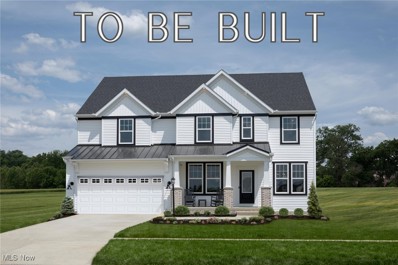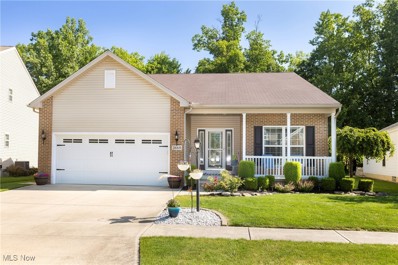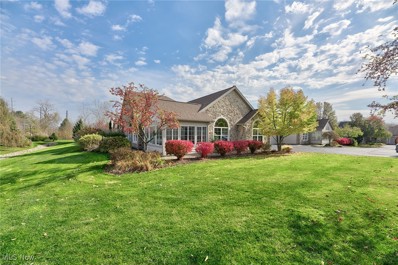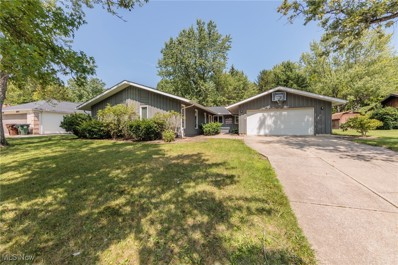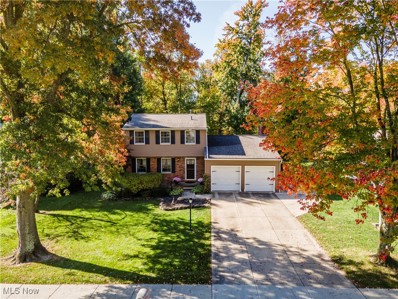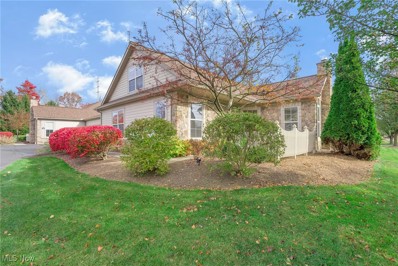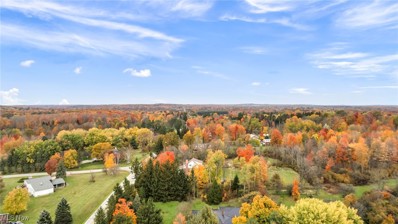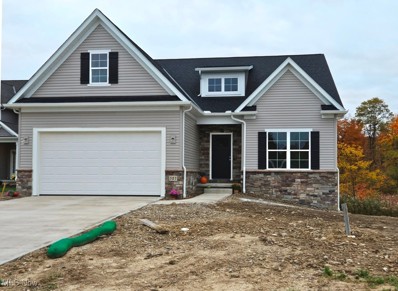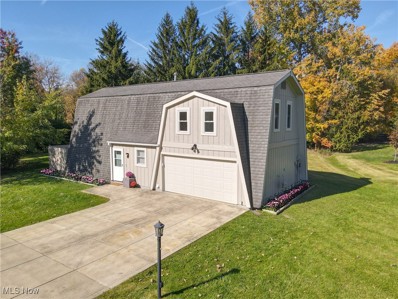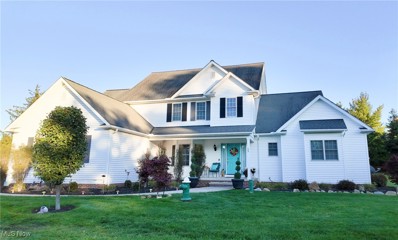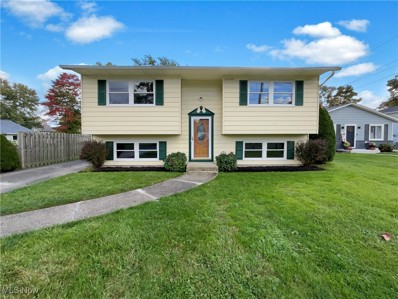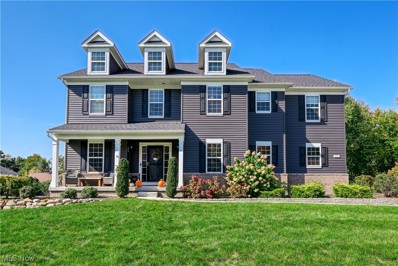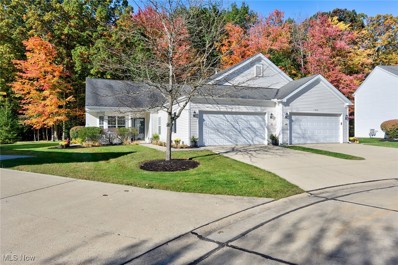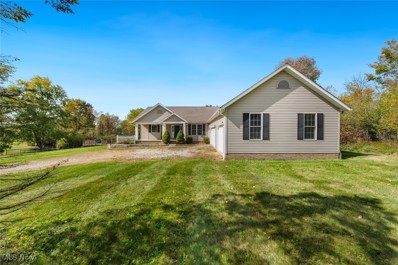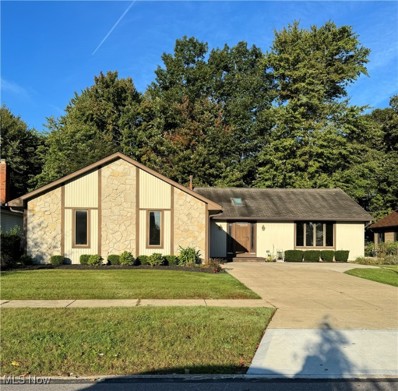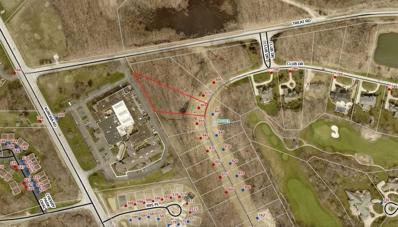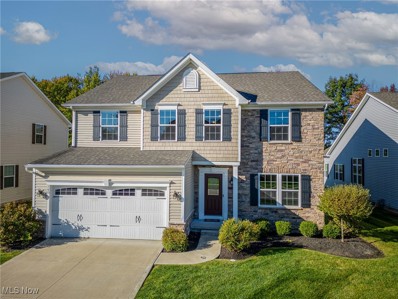Aurora OH Homes for Rent
The median home value in Aurora, OH is $448,750.
This is
higher than
the county median home value of $218,900.
The national median home value is $338,100.
The average price of homes sold in Aurora, OH is $448,750.
Approximately 76.91% of Aurora homes are owned,
compared to 18% rented, while
5.09% are vacant.
Aurora real estate listings include condos, townhomes, and single family homes for sale.
Commercial properties are also available.
If you see a property you’re interested in, contact a Aurora real estate agent to arrange a tour today!
$360,000
180 New Hudson Road Aurora, OH 44202
- Type:
- Single Family
- Sq.Ft.:
- 2,244
- Status:
- NEW LISTING
- Beds:
- 4
- Lot size:
- 0.51 Acres
- Year built:
- 1950
- Baths:
- 2.00
- MLS#:
- 5085295
ADDITIONAL INFORMATION
Lovely home with an expansive kitchen perfect for gatherings, 4 bedrooms (or 3 and an office), living room with built-ins and wood-burning fireplace, and a bright family room with several windows overlooking the private rear yard. Home has an attached garage, full basement, is on 1/2 acre of land, and is close to playgrounds and schools. Exit out from the kitchen to the large deck and beautifully landscaped yard, and take a moment to relax in the gazebo. Home has been thoughtfully updated and awaits new owners to enjoy the neighborhood and all that Aurora has to offer.
$950,000
815 Joseph Drive Aurora, OH 44202
- Type:
- Single Family
- Sq.Ft.:
- 4,176
- Status:
- NEW LISTING
- Beds:
- 5
- Lot size:
- 0.57 Acres
- Year built:
- 2022
- Baths:
- 5.00
- MLS#:
- 5084920
- Subdivision:
- Hawthorn Sub Ph 6a
ADDITIONAL INFORMATION
Welcome to this stunning newer home in the sought-after Hawthorn of Aurora Development, built in December 2022! Why go through the hassle of building when you can move right into this nearly new home with high-end upgrades and beautiful finishes? The inviting front porch offers privacy with no homes directly across the street, and inside, you’ll find an office, formal dining room, and a spacious main living area bathed in natural light with soaring ceilings. The open-concept kitchen flows seamlessly into the eating area and main room, perfect for entertaining, and just off the kitchen, there’s a formal dining space, study, laundry room, walk-in pantry, and a mudroom area leading to the three-car garage. Outdoor living spaces include two porches—one in front and another off the kitchen—as well as a patio extending from the finished basement. Upstairs, enjoy five bedrooms and three full bathrooms, including a luxurious main suite with a spa-like bathroom. Downstairs, the beautifully finished basement offers even more space to relax and entertain, complete with a full bathroom, wet bar, and a designated area for your choosing. Unfinished sections provide ample storage and closets throughout for added convenience. Hawthorn offers exceptional amenities, featuring a 305-acre private lake, clubhouse, tennis courts, bocce ball courts, a playground, picnic pavilion, and a 25-meter pool with plenty of space to relax.
Open House:
Saturday, 11/16 1:30-3:00PM
- Type:
- Condo
- Sq.Ft.:
- 1,582
- Status:
- NEW LISTING
- Beds:
- 2
- Year built:
- 1985
- Baths:
- 2.00
- MLS#:
- 5084220
- Subdivision:
- Cherry Park Condo Ph II
ADDITIONAL INFORMATION
FULLY FURNISHED BEAUTIFULLY MAINTAINED CONDO IN AURORA OFFERS A PERFECT BLEND OF COMFORT, STYLE AND FUNCTIONALITY. Nestled in a highly desirable location, it features a serene, wooded backyard that provides a peaceful retreat. Step inside to discover a spacious, open floor plan with a lovely eat in kitchen that boasts ivory cabinetry, elegant granite countertops, and a stylish tile backsplash. The kitchen flows into the dining area, which opens to the large great room, creating a perfect space for entertaining. The great room leads to a bright and inviting four-season sunroom, ideal for enjoying the natural surroundings year-round. The large master bedroom is a true retreat, complete with an updated master bath for added luxury and convenience. A second spacious bedroom with its own ensuite bath provides privacy and comfort for guests or family members. All appliances stay with the home, making this condo move-in ready and easy to enjoy from day one. With its perfect mix of location, space, and amenities, this FULLY FURNISHED CONDO is a must-see!
$380,000
1064 Bryce Avenue Aurora, OH 44202
- Type:
- Single Family
- Sq.Ft.:
- 1,502
- Status:
- NEW LISTING
- Beds:
- 3
- Lot size:
- 0.18 Acres
- Year built:
- 2024
- Baths:
- 2.00
- MLS#:
- 5066325
- Subdivision:
- Wrl Co
ADDITIONAL INFORMATION
Wow, High quality New Construction! 1st Floor Primary Bedroom plan! Big Primary Suite and Full Bathroom. 2 BRs and Full Bath upstairs as well, and Guest half Bath on the 1st Floor. 1st Floor Laundry room too! Quality Kitchen with custom built Shaker Style cabinetry, and Stainless Appliances. Quartz counter tops. Kitchen eating area has glass sliding doors to a deck that accesses the backyard. Spacious 2 Car attached Garage with extra high door. Nice Front Porch. Full Concrete driveway and landscaped yard. Poured concrete foundation, Quality HVAC system and Rinnai Tankless Water heater! Aurora Schools. What a Great Value! Landscaping and yard in! Assessment of new taxes not yet completed.
$435,000
10455 Dogwood Drive Aurora, OH 44202
- Type:
- Single Family
- Sq.Ft.:
- 2,322
- Status:
- NEW LISTING
- Beds:
- 4
- Lot size:
- 0.13 Acres
- Year built:
- 2016
- Baths:
- 3.00
- MLS#:
- 5084073
- Subdivision:
- Herrington Place Ph 7
ADDITIONAL INFORMATION
Beautiful 4 bedroom, 2 and a half bath, one owner colonial undergoing first-floor renovation. Built in 2016, with an added morning room and slider to the back deck, this home has been updated with fresh paint, vinyl flooring, carpet, kitchen cabinets, with a large island. New countertops will be completed before closing. First-floor laundry room! Large master suite with walk-in closet and master bath with double sink and separate tub and shower. The unfinished basement has rough-in for another full bath and is open for you to add additional living space.
$1,395,000
390 Club Drive W Aurora, OH 44202
- Type:
- Single Family
- Sq.Ft.:
- 5,768
- Status:
- NEW LISTING
- Beds:
- 4
- Lot size:
- 0.64 Acres
- Year built:
- 2005
- Baths:
- 5.00
- MLS#:
- 5083467
- Subdivision:
- Barrington Ph 04
ADDITIONAL INFORMATION
Welcome to this exquisite custom-designed Prestige Homes transitional estate, perfectly situated on the 17th Fairway in the prestigious Barrington community. This exceptional property combines elegance and comfort with a fenced yard that offers privacy and scenic views of the fairway. Step into the inviting foyer, leading to the impressive two-story Great Room, featuring a stunning fireplace feature wall and a wall of windows that fill the space with natural light and views of the beautifully landscaped backyard. Adjacent to the Great Room, the formal dining room with hardwood flooring is ideal for hosting gatherings, while the office is elegantly appointed with wood trim and a cozy gas fireplace. The gourmet kitchen is a chef's dream, featuring cherry cabinetry, upgraded stainless steel appliances, a touchless faucet, granite countertops, and a convenient eating bar. The Morning Room extends from the kitchen, complete with a cathedral ceiling, stone-front gas fireplace, and a feature wall that adds a touch of modern charm. The luxurious first-floor master suite is a true retreat, offering a spacious sitting area, a glamour bath with double vanities, a separate shower and tub. There are his-and-hers walk-in closets. Upstairs, you’ll find three additional bedrooms, including an ensuite and a shared bath between the other two rooms, providing ample space for family and guests. The expansive lower level is perfect for entertaining, featuring a kitchenette, a large recreation room, a bonus room, and a full bath. Wine enthusiasts will appreciate the beautifully designed wine cellar, offering ample storage for a prized collection. The backyard is an entertainer's paradise, complete with a stone patio, water feature, outdoor grill, and a built-in storage shed behind the garage. With an abundance of space, high-end finishes, and meticulously designed features, this home has everything you need to move in and start living the Barrington lifestyle.
$599,000
424-77 Bramble Lane Aurora, OH 44202
Open House:
Saturday, 11/16 12:00-2:00PM
- Type:
- Condo
- Sq.Ft.:
- 3,914
- Status:
- NEW LISTING
- Beds:
- 3
- Year built:
- 1987
- Baths:
- 4.00
- MLS#:
- 5082102
- Subdivision:
- Meadows Walden
ADDITIONAL INFORMATION
Experience the serenity of nature from this warm & inviting, free standing condo in picturesque Walden. This home offers privacy & breathtaking views as you feel like you are living in a tree house! This carefully designed & desirable layout boasts one-floor living, a walk out lower-level, incredible storage & tons of space! Two-story great room features a cozy wood-burning fireplace, Brazilian Pecan flooring & overlooks lush woods & plenty of green space, creating a perfect place to unwind. The dining room, w/ built-in cabinetry, is ideal for entertaining. The eat-in kitchen features hickory cabinets, brand new granite countertops & hardwood floors. The views from the kitchen are spectacular as it looks onto lush trees & a quiet pond. The massive first-floor owner's-suite is a true sanctuary, featuring a private, lofted reading nook & access to your own private deck. The wall-of-windows floods the room with tons of natural light. The huge attached en-suite has private split vanities, abundant closet space & a large soaking tub. This fantastic layout also provides the owner with the convenience of in-suite laundry access. Upstairs you will find a spacious loft that can be used as an office or additional living space and even more storage. The walk-out lower level is perfect for guests or adult family members. It provides two additional bedrooms w/ brand new carpeting and each has its own en-suite bathroom. Guests will also enjoy a spacious family room w/ a wet bar and a sunroom equipped w/ a wood-burning stove. Perfect to take in all that nature has to offer. There are also two huge storage rooms, one which is currently being used as a workout room. This home truly caters to everyone & will meet all your needs. Situated on a prime lot right alongside a walking trail & is just steps from all of Walden’s top-notch amenities. This home is truly a must-see, with a unique and versatile floor plan that perfectly complements its spectacular setting.
- Type:
- Single Family
- Sq.Ft.:
- 2,856
- Status:
- Active
- Beds:
- 3
- Lot size:
- 0.59 Acres
- Year built:
- 2014
- Baths:
- 3.00
- MLS#:
- 5083244
ADDITIONAL INFORMATION
Beautifully updated Colonial with private setting with over 1/2 acre lot perfect for entertaining!! You're greeted with the inviting covered front porch just waiting for you to enjoy those gorgeous morning sunrises. The minute you enter the front door, you will notice the meticulous craftsmanship put into the renovations made to this special home! Warm neutral colors with beautiful flooring flow throughout. Pay special attention to all the great natural light and customized blinds. Make your way through the formal dining room which leads out to the raised deck overlooking the large picturesque rear yard. You will love preparing meals or just having a good conversation in the nicely updated large kitchen with soft close shaker cabinetry and subway tile backsplash. Note the warm soft colors much like that warm apple pie... The convenient powder room completes the 1st floor layout. Going upstairs to the 2nd level, you will find the primary bedroom complete with its own en-suite bath with double sinks & recessed lighting. We finish the 2nd floor with two additional large bedrooms and shared bathroom. Finally, descend to the finished & carpeted lower level with large full windows. This room does not feel like a basement as you make your way to the walk-out exterior door leading out to your rear covered patio! The lower level also has many built-ins and desk area perfect for a small office or craft table. This completes this fantastic property where you'll love making your own memories. Welcome Home!
$649,000
V/L Eggleston Road Aurora, OH 44202
- Type:
- Single Family
- Sq.Ft.:
- 2,719
- Status:
- Active
- Beds:
- 4
- Lot size:
- 5.64 Acres
- Baths:
- 3.00
- MLS#:
- 5082309
- Subdivision:
- Aurora
ADDITIONAL INFORMATION
Welcome to a lifestyle of elegance and tranquility in this future to be built home! Nestled on over 5 acres of lush, tree-lined property in the prestigious Aurora area, this stunning to-be-built Buchanan built with Elevate by Drees Homes. This spacious homesite is a rare find, with an impressive frontage and a setting that feels like your own private retreat, yet is conveniently close to shopping, parks, and top-rated schools. Step inside and experience a home designed with intention. From the moment you walk through the front door, you'll be greeted by a bright, welcoming atmosphere. A stylish home office with double doors is ideal for remote work or personal projects, providing a peaceful, light-filled space to inspire productivity. Across the hall, a refined dining room beckons, seamlessly connecting to the heart of the home: an open, gourmet kitchen. The kitchen flows gracefully into the great room, where a gas fireplace invites cozy evenings, and a wall of windows creates a two-story showpiece of light and nature, bringing the outdoors in. Upstairs, each of the three additional bedrooms is thoughtfully designed with ample walk-in closets. The primary suite is a true retreat, featuring a luxurious bath with a spacious Super Shower, dual sinks, and an impressive walk-in closet. This is your space to unwind and recharge. Elevate by Drees Homes offers additional custom options to ensure this home perfectly meets your lifestyle needs. Whether you envision a sunny morning spent in a light-filled sunroom, hosting guests in a private suite, or entertaining in a beautifully finished lower level, this home can be personalized to be uniquely yours. With built-in allowances for the septic system, well, permits, tree clearing, and driveway, this home is crafted to be as functional as it is beautiful. Embrace the opportunity to make this exceptional residence your forever home!
Open House:
Saturday, 11/16 11:00-1:00PM
- Type:
- Single Family
- Sq.Ft.:
- 1,979
- Status:
- Active
- Beds:
- 3
- Lot size:
- 0.16 Acres
- Year built:
- 2010
- Baths:
- 2.00
- MLS#:
- 5081895
ADDITIONAL INFORMATION
Move right in and enjoy one-floor living in this beautiful ranch in Herrington Place. In the Aurora City School Disctrict, this home is a great mix of comfort and modern design, featuring 3 spacious bedrooms, 2 full bathrooms, and a partially finished basement ideal for families or guests. The home has an open-concept style, through the kitchen with granite countertops, stainless steel appliances and convenient bar seating and the adjacent dining and living rooms. The space is highlighted by high ceilings, a cozy gas fireplace, and abundant windows that give the area plentiful natural light. Speaking of light, a sunroom just off the dining room is a perfect spot to enjoy the view of the woods that border the rear of the property. All 3 bedrooms are on the main level, including a master including an en-suite bathroom with double sinks and huge walk-in closet. The other full bath with a tub/shower, laundry facilities and a two-car garage finish out the main level. There is a full basement with a large, finished recreation space, while still leaving plenty of room for storage, an exercise room, or space for whatever creative ideas come to mind. An added benefit, the basement has been plumbed for an additional bathroom as well. Be sure to schedule your private showing today as this gorgeous home is sure not to last!
$369,900
236 Sandover Drive Aurora, OH 44202
- Type:
- Condo
- Sq.Ft.:
- 1,692
- Status:
- Active
- Beds:
- 3
- Year built:
- 2006
- Baths:
- 2.00
- MLS#:
- 5082040
- Subdivision:
- Tara/Barrington Estates Condo I
ADDITIONAL INFORMATION
Welcome to this beautifully maintained ranch-style condo in highly sought-after Barrington Estates! This 3-bedroom, 2-bathroom home boasts soaring ceilings and a light, open-concept layout perfect for comfortable, single-floor living. Just off the kitchen, a dedicated dining space awaits for easy meals and entertaining. The cozy family room, featuring an enclosed glass fireplace, opens into a beautiful sunroom with walls of windows. Additionally, a lovely patio provides an inviting outdoor space for relaxing or gathering with friends. The kitchen has stainless steel appliances, gleaming countertops, and ample storage, creating a functional and stylish cooking space. A convenient main-floor laundry room with a utility sink and cabinetry sits nearby, along with direct access to a 2-car attached garage for easy entry and added storage. The tranquil owner’s suite includes dual vanities and a spacious walk-in closet, offering a private retreat within the home. Community amenities offer year-round recreation, entertainment, and practical perks like snow and trash removal, ensuring a low-maintenance, enjoyable lifestyle.
$359,900
140 Parkview Drive Aurora, OH 44202
- Type:
- Single Family
- Sq.Ft.:
- 3,337
- Status:
- Active
- Beds:
- 4
- Lot size:
- 0.33 Acres
- Year built:
- 1966
- Baths:
- 3.00
- MLS#:
- 5082013
- Subdivision:
- Four Seasons
ADDITIONAL INFORMATION
Fantastic Ranch now available (2 lots) in the highly sought out Four Seasons Lake Community! Tucked along the backside of the development this property comes with additional lot for additional privacy beyond the great size fenced yard. This unique property awaits your personal updates and has much potential to offer anyone looking for an in-law suite, teen suite or several flex rooms for homeschooling, work from home and or having the open space to entertain! As you enter the front door foyer, vaulted ceilings greet you in the living room with much light coming in from the wall of windows and doors to the rear patio. Hallway to main bathroom with tub, 2 bedrooms and 1 bedroom with bathroom ensuite and walk closet. Next to the living room is the dining room and entrance to open eat in kitchen with wood burning fireplace, door to outside patio and all appliances remain. Kitchen has much storage cabinets available, breakfast bar with barstools and canvas for your creative design or makeover. A few steps up present the primary bedroom with high ceilings, loads of closet space, door to step down patio and huge bathroom ensuite with soaking tub, separate shower, large walk in closet and double sinks! Family room with vaulted ceilings with a few steps to lower level recreation room that could be a media/theater room and ample storage / utility area. Two sets of mechanics, attached two car garage with additional storage space, and pull down attic space is available and accessible. No shortage of useful space, storage and easy floor plan to navigate. Conveniently located within minutes to freeway access, Aurora farms and much shopping within a mile and less than two miles from Walden! Community offers Lake (swimming team) pavilion (rental available), park, bocce, ball courts and playground! Updates include brand new roof, 2 newer H2O tanks and CA units, electrical and paint. Lot size is bigger than .33 as county does not include rear lot size.
- Type:
- Single Family
- Sq.Ft.:
- 1,440
- Status:
- Active
- Beds:
- 3
- Lot size:
- 0.26 Acres
- Year built:
- 1972
- Baths:
- 2.00
- MLS#:
- 5080911
- Subdivision:
- Aurora Shores Sub
ADDITIONAL INFORMATION
Welcome home in Aurora Shores! A vacation lifestyle awaits you in this beautiful Colonial Home just minutes away from all the amazing amenities the Shores has to offer! As you enter into the spacious living room you will notice the hardwood floors flowing throughout into connecting dining room and into the kitchen. The kitchen is complete with all appliances, good storage and and provides access to the dinging room and is open to the family room. The family room has a white stone fire place which is just perfect for the chilly nights, and is surrounded by build in storage. A half bath and connecting two car garage finish off the first floor. Upstairs offers three bedrooms, full four piece bathroom with direct access to the main bedroom and extra closet space through out! The basement was recently partly finished off with a multi-purpose space for bonus space, work space or play room. A recently installed full house generator will ease your mind for any disruptive weather (2022.)The patio doors lead to the private back yard surrounded by nature! As you step outside, notice the fenced in back yard backing up to a gorgeous tree line that will be preserved forever! And enjoy the large deck for entertaining including a hot tub, fire pit and a rarity of a shed (grandfathered in) for extra storage! Recent updates include new roof and gutters (2017) updated fireplace (2017) sump pump upgrades (2021) water tank (2021) The driveway extension provides additional space for parking or storage. Amenities with Aurora Shores includes two pools, lake access and activities, community room, play ground, pickle ball courts, volley ball courts, basket ball courts and picnic areas through out! Come tour this wonderful home and live the Aurora Shores life!
$368,000
310 Sandover Drive Aurora, OH 44202
Open House:
Sunday, 11/17 2:00-4:00PM
- Type:
- Condo
- Sq.Ft.:
- 1,870
- Status:
- Active
- Beds:
- 3
- Year built:
- 2005
- Baths:
- 3.00
- MLS#:
- 5080209
- Subdivision:
- Tara/Barrington Estates
ADDITIONAL INFORMATION
Welcome to this impeccably maintained condo in the desirable Tara of Barrington community! Crisp, clean, and ready for its new owner, this home features beautiful luxury vinyl plank flooring throughout the first floor, enhancing the seamless flow of the open-concept living space. The great room boasts a gas fireplace, cathedral ceiling, and oversized windows, filling the space with natural light. Step out onto the spacious patio directly from the great room—perfect for relaxing and entertaining. The kitchen is a cook's delight, offering warm cabinetry with ample storage, granite countertops, and a convenient planning desk. All of the high-end kitchen appliances are included, and just off the kitchen, you'll find a pantry and a first-floor laundry room for added convenience. The main level offers a versatile primary suite option with a full bath and a walk-in closet featuring an organized closet system, as well as a second bedroom that could also serve as an office. Upstairs, the second-floor master suite is a true retreat, complete with a large bedroom, walk-in closet with a closet system, and a generous bathroom with a tiled steam shower. All bathrooms throughout the home are finished with tiled floors and granite counters, adding a touch of luxury to every space. As a resident of Tara, you’ll enjoy access to fantastic amenities, including a pool, fitness room, clubhouse, and a calendar full of activities. Truly move-in ready, this stunning condo offers everything you need to live comfortably and enjoy the vibrant community around you!
$125,000
V/L Eggleston Road Aurora, OH 44202
- Type:
- Land
- Sq.Ft.:
- n/a
- Status:
- Active
- Beds:
- n/a
- Lot size:
- 5.64 Acres
- Baths:
- MLS#:
- 5080798
- Subdivision:
- Aurora
ADDITIONAL INFORMATION
Build your dream home on this scenic 5.64-acre lot in Aurora. Wooded, private and surrounded by beauty, you will feel you are in a country setting in Aurora, one of Northeast Ohio’s most sought-after suburbs, harmonizes rural charm with modern comforts such as parks, recreation, shopping, vibrant dining spots, and some of the region’s finest neighborhoods. The property boasts a picturesque landscape with a frontage of approximately 173 feet and a depth of 1416+ feet. Conveniently located, it’s just 40 minutes to Cleveland, Akron, or Youngstown. Build with Drees Home Builders or choose your own preferred builder. Don’t miss this opportunity to make it yours!
$624,900
583 Iris Place Aurora, OH 44202
- Type:
- Single Family
- Sq.Ft.:
- 2,335
- Status:
- Active
- Beds:
- 4
- Lot size:
- 0.09 Acres
- Baths:
- 3.00
- MLS#:
- 5080207
- Subdivision:
- Iris Place Sub
ADDITIONAL INFORMATION
Brand New Simcon Homes Masterpiece with First-Floor Master! Welcome to this beautifully designed and meticulously crafted cluster home by Simcon Homes, styled perfectly for today’s lifestyle. With an open, airy layout and plenty of natural light, this home offers comfort, style, and convenience throughout. The expansive great room features a beamed cathedral ceiling, gas fireplace with decorative mantel, and a dry bar with floating shelves—ideal for entertaining. The great room flows seamlessly into the bright white kitchen, which boasts a large center island with an eating bar, tile backsplash, and modern appliances. The adjacent dining room provides ample space for gatherings, and just beyond is a covered composite deck with views of the serene green space. The first-floor master suite is a true retreat, featuring a tray ceiling, decorative accent wall, and a spacious walk-in closet. The spa-like master bath includes double sinks, a makeup vanity, a custom tiled shower, and a linen closet. Additionally, the main floor has a laundry room with a walk-in closet, a back foyer with a convenient sitting bench, and a full bath next to the fourth bedroom or office. Upstairs, you’ll find two generously sized bedrooms and a full bath. The unfinished walk-out lower level is ready for your personal touch and offers endless possibilities, with a rough-in for a full bath and plenty of natural light through large windows and sliding doors that lead to the backyard. Situated on a quiet cul-de-sac and just a short drive to shopping and restaurants, this home is expected to be move-in ready by December. Don't miss your chance to make this stunning new home yours!
$319,000
3765 Nautilus Trail Aurora, OH 44202
Open House:
Saturday, 11/16 12:00-1:00PM
- Type:
- Single Family
- Sq.Ft.:
- 1,824
- Status:
- Active
- Beds:
- 4
- Lot size:
- 0.34 Acres
- Year built:
- 1971
- Baths:
- 2.00
- MLS#:
- 5075904
- Subdivision:
- Aurora Shores
ADDITIONAL INFORMATION
Welcome to your dream home in the heart of Aurora Shores! This adorable 4-bedroom, 1.5-bath gem boasts a perfect blend of modern upgrades and cozy charm. Step inside to find stunning new luxury vinyl plank flooring on the first floor, which seamlessly flows through the open-concept living, dining, and kitchen areas. The kitchen is a chef's delight, featuring a newer design with a built-in pantry, stainless steel appliances, elegant quartz countertops, a stylish tile backsplash, and open shelving that adds a touch of contemporary flair. The spacious living and dining areas are perfect for entertaining. The sliding glass door off the kitchen leads to a spacious deck which offers a wonderful outdoor space for summer gatherings and relaxation. The expansive back and side yard provide plenty of room for outdoor activities. The two car garage has extended area for additional storage. A pull down stairs with access to the attic also provides storage. Modern light fixtures illuminate the home, while natural wood trim adds warmth and character throughout. Residents of Aurora Shores enjoy exclusive access to the beach, lake, boating, marina, and pool, making it the perfect location for fun and relaxation. All kitchen appliances and washer and dryer stay. Artwork and window coverings excluded. Don’t miss your chance to own this delightful home in a fantastic community!
$484,900
25 Pine Villa Trail Aurora, OH 44202
Open House:
Sunday, 11/17 11:00-1:00PM
- Type:
- Single Family
- Sq.Ft.:
- 4,360
- Status:
- Active
- Beds:
- 3
- Lot size:
- 0.26 Acres
- Year built:
- 2004
- Baths:
- 3.00
- MLS#:
- 5080197
- Subdivision:
- Villa Trail Condo Ph 06
ADDITIONAL INFORMATION
Welcome to this extraordinary 3-bedroom, 2.5-bath condo, where rustic charm and modern luxury seamlessly blend. Located in the sought-after Aurora community, this home is truly one of a kind. Step inside to find new luxury vinyl plank (LVP) flooring throughout, paired with hand-scraped beams that bring a warm, rustic feel to the home. The first-floor master suite is a highlight, boasting high ceilings and an en-suite bathroom with a jacuzzi tub, perfect for unwinding. The recently updated kitchen features sleek new quartz countertops, adding a modern touch. High ceilings continue in the great room, creating an airy, open space filled with natural light. Upstairs, two generously sized bedrooms and a spacious loft offer flexibility for a potential additional bathroom or living area, making this home as functional as it is beautiful. Outside, the private, well-manicured backyard provides the ideal setting for outdoor relaxation or entertaining, surrounded by lush landscaping that adds to the home's charm. Freshly painted throughout and perfectly maintained, this property is move-in ready and offers a rare blend of rustic elegance and modern amenities. Don’t miss out on this one-of-a-kind gem—schedule a showing today and experience the best of Aurora living!
$263,000
905 Lloyd Avenue Aurora, OH 44202
- Type:
- Single Family
- Sq.Ft.:
- 1,543
- Status:
- Active
- Beds:
- 3
- Lot size:
- 0.2 Acres
- Year built:
- 1975
- Baths:
- 2.00
- MLS#:
- 5079173
- Subdivision:
- Wrl Co
ADDITIONAL INFORMATION
Welcome to a stunning property that's sure to impress. This home boasts a neutral color paint scheme, lending a calming and elegant ambiance to each room. The entire interior has been refreshed with a coat of fresh paint, giving the home a clean, updated look. This property is a perfect canvas for creating your dream living environment. Don't miss the opportunity to become the proud owner of this beautiful home.
$850,000
715 Nancy Drive Aurora, OH 44202
Open House:
Wednesday, 11/20 4:00-7:00PM
- Type:
- Single Family
- Sq.Ft.:
- n/a
- Status:
- Active
- Beds:
- 4
- Lot size:
- 0.48 Acres
- Year built:
- 2019
- Baths:
- 4.00
- MLS#:
- 5078968
- Subdivision:
- Hawthorn Sub Ph 5
ADDITIONAL INFORMATION
Make yourself at home, in the highly sought after Hawthorn of Aurora Development, with this 2019 Pulte built Dresden home. Lake views from many windows in this home, and easy access to the boat ramp which is right next door. Many updates completed since being built including the owner suite sitting area and laundry room updates! Opportunity awaits to continue to make this home your own with the large unfinished basement with a bathroom rough in included. Come see it today and make this home yours!
$320,000
3424 Heron Court Aurora, OH 44202
- Type:
- Single Family
- Sq.Ft.:
- 1,728
- Status:
- Active
- Beds:
- 2
- Lot size:
- 0.2 Acres
- Year built:
- 2002
- Baths:
- 2.00
- MLS#:
- 5078801
- Subdivision:
- Crossings/Pond Brook
ADDITIONAL INFORMATION
Welcome to your dream home! This stunning cluster ranch home is nestled in The Crossings at Pond Brook, a serene development in Reminderville, OH, tucked away on a quiet cul-de-sac. If you’re seeking peace and tranquility, you’ll love the secluded, wooded backyard with a perfect mix of sun and shade. Enjoy the natural beauty and privacy while being just minutes away from popular restaurants, grocery stores, golf courses, and walking trails. This 2-bedroom, 2-bathroom home boasts an airy, spacious layout with 9-foot ceilings and large windows that flood the space with natural light. The eat-in kitchen includes plenty of cabinet space, a pantry, and all appliances. The sunroom offers a relaxing haven, perfect for reading or simply soaking in the peaceful outdoor views, while the living room provides a cozy retreat with its gas fireplace, beautifully framed with marble tile surround and a wood mantel. The master suite offers a large walk-in closet and an adjoining office or extra room for added versatility. The master bath is designed with comfort in mind, featuring a walk-in shower for easy access. Throughout the home, ceiling fans and recessed lighting add to the overall comfort and style, creating a welcoming atmosphere in every space. Additional features include a two-car garage with enclosed shelving, offering ample storage space, and a peaceful back patio where you can enjoy the stunning wooded views. The HOA takes care of lawn and shrub maintenance, allowing for a low-maintenance lifestyle in a community where neighbors look out for one another. With its combination of nearby amenities and the peace and quiet of a close-knit neighborhood, this home is truly a gem. Make the smart move today and schedule a viewing of this fantastic home in The Crossings at Pond Brook!
$430,000
51 Townline Road Aurora, OH 44202
- Type:
- Single Family
- Sq.Ft.:
- 2,478
- Status:
- Active
- Beds:
- 3
- Lot size:
- 1.69 Acres
- Year built:
- 2002
- Baths:
- 2.00
- MLS#:
- 5078568
- Subdivision:
- Aurora
ADDITIONAL INFORMATION
Located in the desirable City of Aurora, this ranch home situated on 1.69 acres gives you the feel of country living, while living in close proximity to all of the amenities that this wonderful city has to offer! This home was built by Schumacher Homes and has only had two owners. An inviting front porch invites you to sit and enjoy the surrounding country-like setting. As you step inside the foyer, which boasts beautiful Brazilian Koa flooring, to your right is the perfect space for a den, home office, or formal dining area. As you enter the great room you will fall in love with the open concept floor plan with views to the back yard. As you continue through the family room through double french doors you are welcomed by the 4-season sun room, with vaulted ceilings and an abundance of windows to let in the natural light! The spacious main bedroom is located on one end of the home, and features double walk-in closets. The main full bath has double sinks, and soaking tub. On the other end of the home you will find two additional bedrooms, both with ample closet space, and another full bath. A first floor laundry room is right off the 3.5 car garage entrance! The possibilities are endless in the enormous walk-out basement, which already has a finished room just waiting for your finishing touches for an office, craft room or workshop! Sellers are offering a one year Home Warranty.
- Type:
- Single Family
- Sq.Ft.:
- 2,032
- Status:
- Active
- Beds:
- 3
- Lot size:
- 0.39 Acres
- Year built:
- 1987
- Baths:
- 2.00
- MLS#:
- 5077668
- Subdivision:
- Aurora Shores Hawthorne
ADDITIONAL INFORMATION
Welcome to this updated 3 bedroom 2 full bath ranch in sought after Aurora Shores. This home offers one floor living and plenty of storage in the dry basement. The eat in kitchen has granite counters, a breakfast bar, stainless steel appliances and ceramic tile floors. The family room and dinning room has a vaulted ceiling and a stone gas fire place. Down the hall are three spacious bedrooms and two full baths. The primary bedroom offers a large walk-in closet, walk-in bath, double sink granite vanity and tile flooring. The other bath room is a tub and shower combo with granite sink and tile flooring. First floor laundry has newer washer and dryer and a door leading to the garage. New carpet through out house (10/24). Aurora Shores offers 2 private sand beaches, 2 tennis courts, 4 pickle ball courts, sand volleyball, basketball court, 2 heated pools, 2 club houses and a 305 acre lake for boating. Aurora school district. New roof to be installed ASAP.
$148,000
865 Club Dr W Aurora Other, OH 44202
- Type:
- Land
- Sq.Ft.:
- n/a
- Status:
- Active
- Beds:
- n/a
- Lot size:
- 1.2 Acres
- Baths:
- MLS#:
- 10408492
- Subdivision:
- Barrington Estates
ADDITIONAL INFORMATION
$550,000
140 Lakeland Way Aurora, OH 44202
- Type:
- Single Family
- Sq.Ft.:
- 3,290
- Status:
- Active
- Beds:
- 4
- Lot size:
- 0.23 Acres
- Year built:
- 2018
- Baths:
- 3.00
- MLS#:
- 5076237
- Subdivision:
- Forest Rdg/Aurora-Ph 1
ADDITIONAL INFORMATION
Welcome to this meticulously maintained 4-bedroom, 2.5-bath colonial home nestled in the highly sought-after Forest Ridge community of Aurora. Built in 2018, this expansive 3,290 sq. ft. residence epitomizes modern living, providing ample space for entertaining, relaxation, and everyday comfort. The inviting open floor plan features a generous dining room that flows into a stunning kitchen, complete with a large island—perfect for cooking and hosting gatherings. Adjacent to the kitchen, the bright and airy great room provides a welcoming atmosphere for family and friends, while a cozy living room offers an additional space for relaxation or entertainment. A charming morning room extended off of the kitchen bathes the home in natural light and serves as the perfect spot for morning coffee or evening unwind. A dedicated office space on the main floor creates an ideal setting for remote work or quiet study. Upstairs, the master suite offers a luxurious retreat with two walk-in closets, an en-suite bathroom, and room for a cozy sitting area. Three additional spacious bedrooms and a versatile loft area provide flexibility for a playroom, entertainment space, or additional living quarters. The convenience of a second-floor laundry room simplifies daily chores. The expansive unfinished basement is currently used for recreation, offering endless possibilities for customization into additional entertainment or living space. Situated near top-rated Aurora schools, Liberty Park, golf courses, and a variety of restaurants, this home seamlessly combines luxury and convenience. Don’t miss your chance to make this dream home yours—schedule your showing today!

The data relating to real estate for sale on this website comes in part from the Internet Data Exchange program of Yes MLS. Real estate listings held by brokerage firms other than the owner of this site are marked with the Internet Data Exchange logo and detailed information about them includes the name of the listing broker(s). IDX information is provided exclusively for consumers' personal, non-commercial use and may not be used for any purpose other than to identify prospective properties consumers may be interested in purchasing. Information deemed reliable but not guaranteed. Copyright © 2024 Yes MLS. All rights reserved.
| Copyright © 2024, Houston Realtors Information Service, Inc. All information provided is deemed reliable but is not guaranteed and should be independently verified. IDX information is provided exclusively for consumers' personal, non-commercial use, that it may not be used for any purpose other than to identify prospective properties consumers may be interested in purchasing. |
