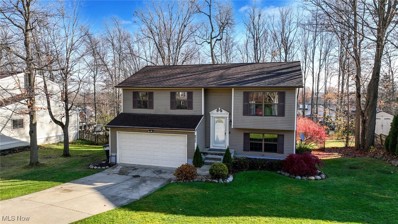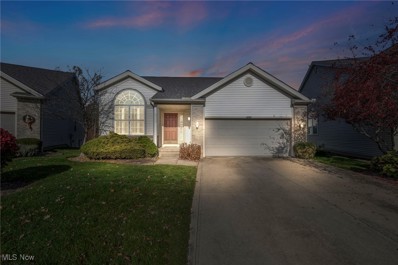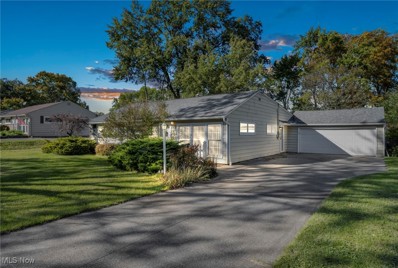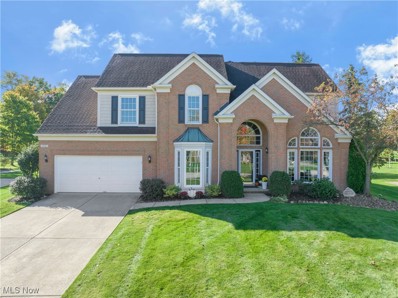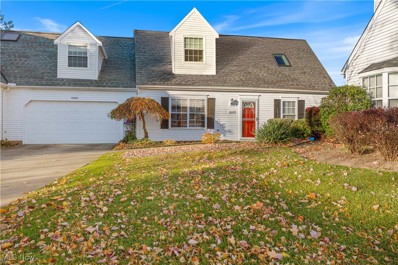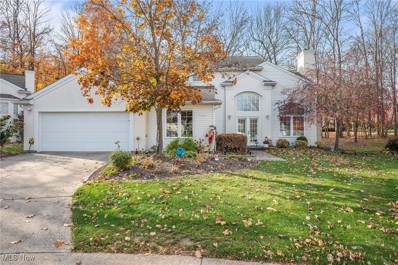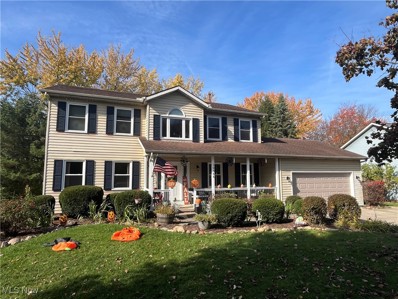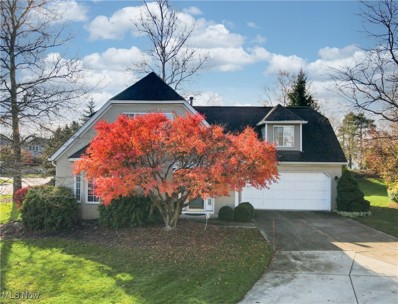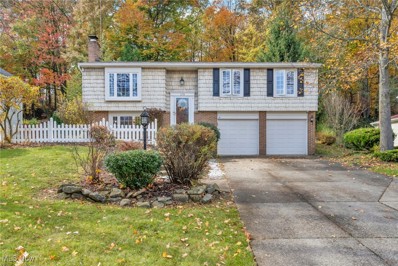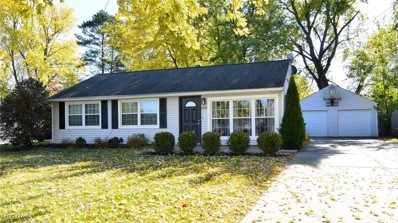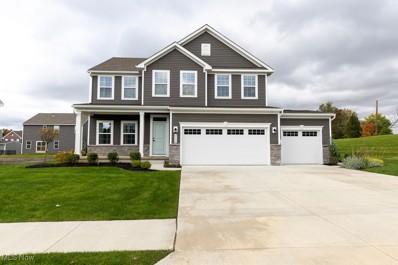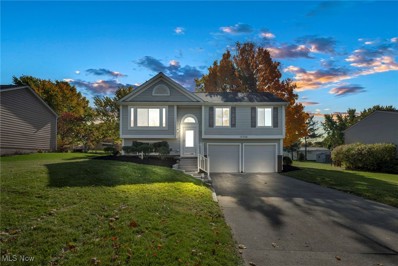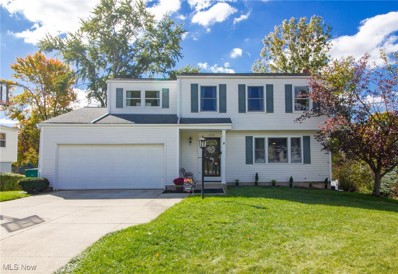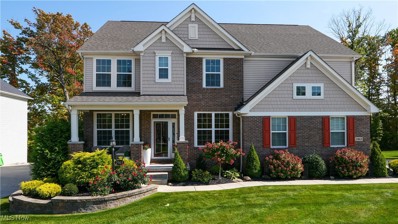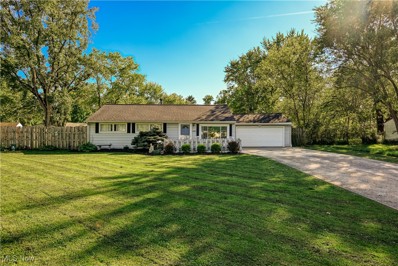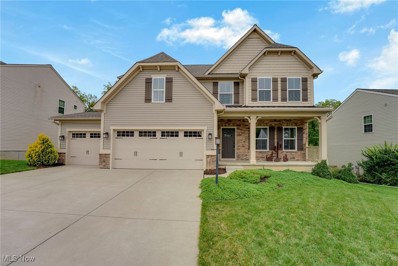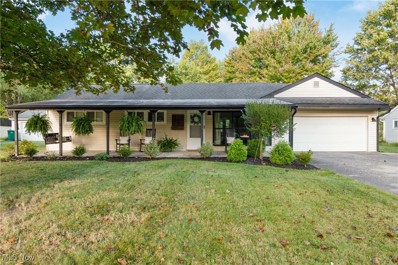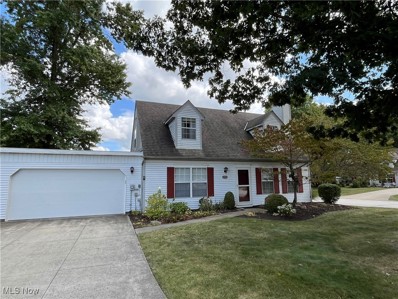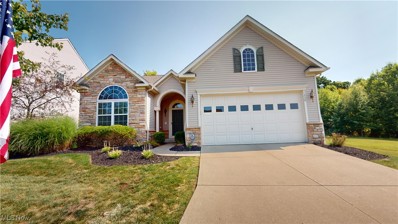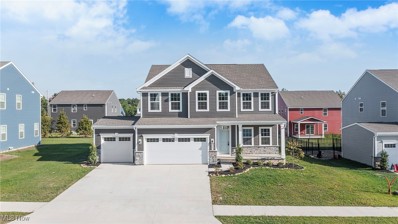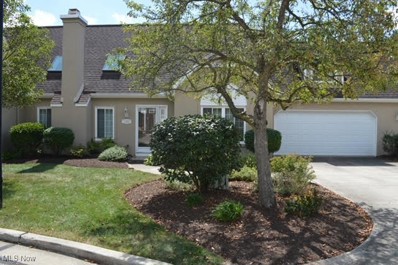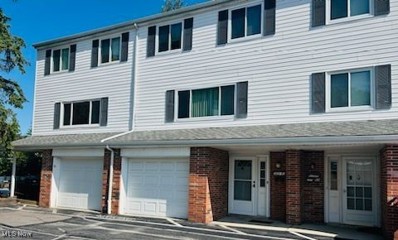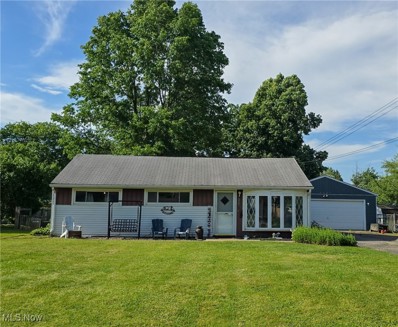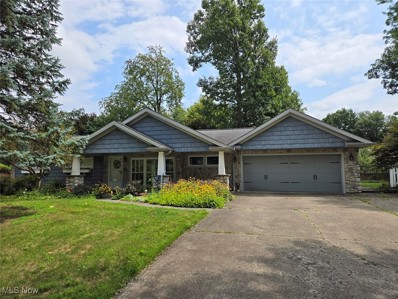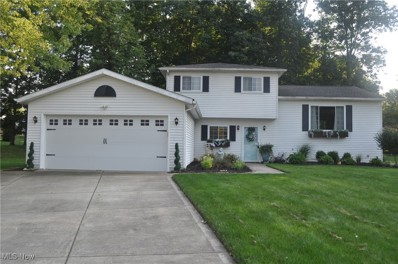Twinsburg OH Homes for Rent
The median home value in Twinsburg, OH is $284,000.
This is
higher than
the county median home value of $179,200.
The national median home value is $338,100.
The average price of homes sold in Twinsburg, OH is $284,000.
Approximately 74.81% of Twinsburg homes are owned,
compared to 22.5% rented, while
2.69% are vacant.
Twinsburg real estate listings include condos, townhomes, and single family homes for sale.
Commercial properties are also available.
If you see a property you’re interested in, contact a Twinsburg real estate agent to arrange a tour today!
- Type:
- Single Family
- Sq.Ft.:
- 2,340
- Status:
- NEW LISTING
- Beds:
- 4
- Lot size:
- 0.34 Acres
- Year built:
- 1985
- Baths:
- 2.00
- MLS#:
- 5086748
- Subdivision:
- Hickory Hill Estates
ADDITIONAL INFORMATION
Welcome home! This beautiful home in the highly desired Hickory Hills Estates is move-in ready. This lovely, fully renovated 4-bedroom, 2-full bathroom home sits on over a 1/3 of an acre. This expanded bi-level home was built with an additional 4' (both wider and deeper). The large living room has a new and modern shiplap feature wall, a large picture window, new decorative railings, and beautiful wood floors. The open kitchen is fully renovated with maple cabinets, a large pantry, a brand new tile backsplash (2023), newer appliances, granite countertops, and beautiful new wood floors. The dining area opens to a large deck with a screened-in gazebo (2023) that will remain. On this level, you will also find 3 bedrooms and an updated full bath. The lower level includes a large family room with a walk-out to the backyard, an additional bedroom (currently used as the office), another full bathroom, and the oversized laundry room. The backyard extends well beyond the fence; the yard is fully fenced in and includes a firepit area (the lights will stay) and a large newer shed. Some of the many recent upgrades in this attractive home include fresh paint throughout, new flooring, updated lighting, a new programable thermoset, a brand new refrigerator (2023), new attic fan, and a 40-year roof (2010) with shingle and ice shield. This must see home is not a drive-by!
- Type:
- Condo
- Sq.Ft.:
- 3,548
- Status:
- Active
- Beds:
- 3
- Lot size:
- 0.04 Acres
- Year built:
- 2004
- Baths:
- 2.00
- MLS#:
- 5083709
- Subdivision:
- Bel Mawr Condo Ph 6
ADDITIONAL INFORMATION
Discover a rare chance to own this stunning 3-bedroom, 3-bath ranch-style cluster home w/full basement (bath), located on a premium cul-de-sac lot in sought-after Bel Mawr 55+ community! Light-filled home w/upgraded partial brick front boasts impressive design, including massive windows, soaring ceilings, & open-concept layout. Grand kitchen is a chef’s delight, featuring maple cabinets, premium hard-surface counters, & triple slider that opens to a custom raised deck. Perfect for any occasion, you can enjoy casual meals in the eat-in kitchen or host formal dinners in the dedicated dining room. Owner’s suite is outfitted for relaxation, complete w/glamour bath & spacious walk-in closet. Great room impresses w/vaulted ceilings, a cozy fireplace, & beautiful hardwood floors. Downstairs, the expansive basement includes a custom-tiled magnificent full bath, offering endless possibilities for additional living space. Residents of Bel Mawr enjoy a low-maintenance lifestyle, w/monthly fees covering exterior building & roof maintenance, driveway & walkway care, landscaping, & snow removal. Plus, enjoy access to a fantastic clubhouse shared w/Arbor Glen Apartments, offers an indoor heated pool, rentable party room, fitness room, library, computer center, and a pool table. Only one buyer needs to be 55+ to call Bel Mawr home. This property could benefit from fresh paint and carpeting, but it’s an incredible opportunity in a premier community. Estate Sale.
- Type:
- Single Family
- Sq.Ft.:
- 1,326
- Status:
- Active
- Beds:
- 3
- Lot size:
- 0.34 Acres
- Year built:
- 1956
- Baths:
- 1.00
- MLS#:
- 5085286
- Subdivision:
- Glenwood Ac Sub #1
ADDITIONAL INFORMATION
Welcome to 1939 Westwood Dr, where charm meets practicality in this delightful 3-bedroom, 1-bathroom ranch! With an open floor plan and an abundance of natural light, this home feels spacious, warm, and ready for all your favorite moments—from cozy family gatherings to lively get-togethers with friends. The kitchen is sleek and functional, featuring modern finishes and plenty of counter space for your culinary adventures. Whether you're preparing a quick breakfast or hosting a dinner party, this kitchen will make every meal feel like an event. And with its open flow into the living area, you'll never miss a moment of the action—perfect for keeping conversations going while you cook! And if you love the outdoors, you'll adore the fenced-in backyard and cozy patio, just right for grilling, relaxing, or chasing the dog around. Plus, there's a large shed out back for all your storage needs. Located in the highly sought-after Twinsburg CSD, this home is nestled in a friendly, welcoming neighborhood. Whether you're taking a stroll or heading out for a quick drive, you'll find convenience around every corner. Move-in ready and waiting for you to make it your own, this gem won’t last long! Schedule your showing today, and let's turn 1939 Westwood Dr into your new home sweet home.
$539,900
2726 Myrick Lane Twinsburg, OH 44087
- Type:
- Single Family
- Sq.Ft.:
- 3,791
- Status:
- Active
- Beds:
- 4
- Lot size:
- 0.35 Acres
- Year built:
- 1993
- Baths:
- 4.00
- MLS#:
- 5084170
- Subdivision:
- Ethans Green Ph 6a
ADDITIONAL INFORMATION
Welcome home to this lovely 4 bedroom 3.5 bath colonial in Ethan's Green! Prime and convenient location close to shopping, highway access, daycare and schools. Truly move right into this updated and thoughtfully maintained property with golf course views. Vaulted foyer and curved staircase in spacious entry. Recently refinished hardwood floors throughout the first floor. The kitchen features a center island, plenty of cabinet and counter space, walk-in pantry, new appliances and opens to the large vaulted great room with wood burning fireplace. Vaulted living room, dining room with tray ceiling & butlers pantry and first floor den with built-in bookcases & bay window. Beautiful light throughout the home with well appointed and updated Pella windows. Second staircase leads upstairs to the Master suite with vaulted ceiling, walk-in closet, jacuzzi tub, tiled shower and dual vanity. Three other nicely sized bedrooms with ample closet space and second full bathroom. The finished basement is great for a theater room, play area, office or gym; equipped with a bar and a full bathroom. Unfinished space is perfect for storage. 2 car garage has extra space for storage as well. The beautifully landscaped yard with paver patio features a pergola and hot tub as well as golf course views. Updated HVAC, roof and hot water tank. Pride of ownership--this home has been loved and it shows!
- Type:
- Condo
- Sq.Ft.:
- 1,671
- Status:
- Active
- Beds:
- 2
- Lot size:
- 0.04 Acres
- Year built:
- 1990
- Baths:
- 2.00
- MLS#:
- 5083684
- Subdivision:
- Orchard Hill Condo
ADDITIONAL INFORMATION
Located in a desirable, tucked-away cul-de-sac in Ethan's Green, this condo offers the peace and privacy you've been looking for. Enjoy a low-maintenance lifestyle with a monthly fee that covers essentials like snow plowing, landscaping, and common area maintenance giving you more time to enjoy the things you love. Discover the perfect blend of comfort, style, and convenience in this charming 2-bedroom condo with a spacious loft that's as versatile as it is inviting. The open eat-in kitchen flows seamlessly, creating an ideal setup for daily meals or entertaining. With the primary bedroom and bathroom conveniently located on the first floor, you'll enjoy the ease of single-level living. Upstairs, the expansive loft offers a full bathroom and flexible space for a home office, cozy sitting area, or guest suite ? whatever best suits your lifestyle. New windows and flooring provide a fresh, clean feel throughout, and an abundance of closet space keeps everything tidy and organized. Step outside to your private patio, surrounded by beautifully pruned trees and shrubs for added tranquility. The attached 2-car garage is a bonus, providing added convenience and storage. See Showing Time link to schedule today!
- Type:
- Single Family
- Sq.Ft.:
- 2,224
- Status:
- Active
- Beds:
- 3
- Lot size:
- 0.08 Acres
- Year built:
- 1996
- Baths:
- 3.00
- MLS#:
- 5082685
- Subdivision:
- Ethans Green
ADDITIONAL INFORMATION
Impeccably maintained and thoughtfully upgraded home located in the sought-after Ethan's Green Community in Twinsburg with easy access to a golf course, many amenities, and located on a peaceful cul-de-sac. With first floor living, it features a main floor owners suite, great room with a fireplace, cathedral ceilings, built-in shelving, and open to the formal dining room, and a separate spacious bonus room that can be used as a den, cozy family room, or additional bedroom if needed. The updated eat-in kitchen has built-in stainless appliances with a cooktop and wall oven, tiled backsplash, granite countertops, and a dinette area with sliding doors that lead to the tranquil backyard setting. An additional bedroom, full bath with double vanity, and large loft area on the second floor round the tour. The most recent updates include the following: custom blinds installed, roof replaced in 2018, full kitchen renovation with updated appliances and cabinetry, engineered hardwood flooring installed on first floor, carpet replaced, interior of home painted in all rooms, bathrooms updated with new countertops, laundry room flooring and cabinets updated, stucco on exterior of home re-painted, and so much more. Conveniently located near I-422, I-480, Turnpike, lots of parks, Aurora Farms Premium Outlets, nature trails, dog park, Community Rec. Center, restaurants, and many other local attractions. INCLUDED are all kitchen appliances, washer/dryer, and a 1-year home warranty. The HOA monthly fee also includes landscaping and snow removal.
- Type:
- Single Family
- Sq.Ft.:
- 3,544
- Status:
- Active
- Beds:
- 5
- Lot size:
- 0.31 Acres
- Year built:
- 1987
- Baths:
- 4.00
- MLS#:
- 5083095
- Subdivision:
- Ethan Commons Sub
ADDITIONAL INFORMATION
Stunning waterfront colonial in the heart of Twinsburg! This home is your private waterfront oasis! You are invited by the covered front porch that leads you directly into the large, open floorplan. On the first level, there is a large dining room and family room, which then leads you into the heart of the home- the large open-concept living area with gorgeous fireplace, bay window and gourmet kitchen! The kitchen is centered by the oversized granite peninsula, which allows for additional seating and entertaining. This part of the home then leads you to the piece de resistance- the four seasons room that looks over the back pond. You feel like you are on a constant vacation retreat, sitting in this room! Upstairs are three guest bedrooms and full guest bathroom, in addition to the large primary suite with updated bathroom that has a walk-in tile shower with dual shower heads and dual vanities. In the primary bedroom, there is an additional office space that could be used also as a nursery or turned into a dream closet! In addition to all of this living space, there is an entire additional living space in the walkout lower level! There is an in-law suite with private entrance, kitchen, dining area, living area, bedroom and full bathroom!!! This home is perfect for YOU! Call TODAY for your private showing before it is gone!
- Type:
- Condo
- Sq.Ft.:
- 1,816
- Status:
- Active
- Beds:
- 3
- Year built:
- 1990
- Baths:
- 3.00
- MLS#:
- 5081634
- Subdivision:
- Ethan's Green
ADDITIONAL INFORMATION
Nestled within the highly sought-after Ethan's Green community, this exceptional free-standing condo redefines easy and low-maintenance living. Upon entry, a welcoming foyer invites you in and sets the tone for the home’s thoughtfully designed spaces. The spacious eat-in kitchen is a standout, featuring an expansive wrap-around countertop that provides ample workspace and a generous eating area, perfect for casual meals or coffee gatherings and let's not forget the workspace and extra cabinet above. Complete with all major appliances, the kitchen transitions effortlessly into an open dining and living room area, creating an ideal flow for relaxing evenings and entertaining guests. Anchored by a cozy gas fireplace, the living area. Conveniently located on the first floor, the laundry room comes fully equipped with a washer, dryer, and wash tub for added utility, and loads of closet space. Moving upstairs, you’ll find three spacious bedrooms, each designed with comfort and functionality in mind. A full hallway bathroom w/shower serves two of the bedrooms, while the true Owner’s Suite offers dual closets, complete with an ensuite bath with a soaking tub, shower, and abundant storage. Additional storage closets throughout the upper level ensure plenty of room for all your needs, adding to the home's impressive functionality. Private Patio with a serene setting. Two car garage offer hot and cold water. This condo offers both style and comfort in a desirable community setting, conveniently located, close to shopping and nearby amenities. Don’t miss out on a chance to experience this outstanding property for yourself! Begin your story here!
$305,000
1174 Waldo Way Twinsburg, OH 44087
- Type:
- Single Family
- Sq.Ft.:
- 1,576
- Status:
- Active
- Beds:
- 3
- Lot size:
- 0.29 Acres
- Year built:
- 1979
- Baths:
- 2.00
- MLS#:
- 5063517
- Subdivision:
- Chamberlin Ledges
ADDITIONAL INFORMATION
Welcome to 1174 Waldo Way in Twinsburg, Ohio! This charming 3-bedroom, 2-bath home offers a blend of comfort and convenience with its fully finished basement, complete with a cozy fireplace perfect for entertaining. Newly installed roof, flooring, and other amenities to make this home yours. The landscaped yard provides a serene outdoor space, complemented by a 2-car attached garage. Located just minutes away from shopping and dining in Aurora, Macedonia, and of course Twinsburg, this home is perfectly situated for your lifestyle. Plus, a one-year home warranty is included for peace of mind. Don't miss out-Schedule your showing today and see why this home is a must see!
- Type:
- Single Family
- Sq.Ft.:
- 1,087
- Status:
- Active
- Beds:
- 3
- Lot size:
- 0.34 Acres
- Year built:
- 1956
- Baths:
- 1.00
- MLS#:
- 5081828
- Subdivision:
- Glenwood Ac Sub #2
ADDITIONAL INFORMATION
Welcome to this charming ranch-style home, featuring a spacious open floor plan that seamlessly connects the kitchen, dining room, and living room. The kitchen boasts beautiful countertops and cabinets perfect for cooking and entertaining. The living room is generously sized and filled with natural light, creating a warm and inviting atmosphere. This home includes three well-sized bedrooms, offering plenty of space for family and guests, along with a fully updated bathroom that combines modern style with comfort. Step outside to discover a great-sized backyard, fully fenced for privacy and security—ideal for kids, pets, or outdoor gatherings. You'll also appreciate the large two-car garage, complete with a new concrete floor installed in 2005, providing ample storage and workspace. New Hot water tank (2024)! Kitchen, flooring, pain and bathroom fully remodeled in 2019-2020!
$549,000
2154 N Park Road Twinsburg, OH 44087
- Type:
- Single Family
- Sq.Ft.:
- 2,750
- Status:
- Active
- Beds:
- 4
- Lot size:
- 0.4 Acres
- Year built:
- 2023
- Baths:
- 3.00
- MLS#:
- 5081026
- Subdivision:
- Twinsburg
ADDITIONAL INFORMATION
Beautiful former model home available! Full basement with plumbing for a bathroom but is not finished. Full landscaping with patio.
- Type:
- Single Family
- Sq.Ft.:
- 1,374
- Status:
- Active
- Beds:
- 3
- Lot size:
- 0.29 Acres
- Year built:
- 1987
- Baths:
- 3.00
- MLS#:
- 5080773
- Subdivision:
- Heritage Estates
ADDITIONAL INFORMATION
This beautiful bi - level house updated throughout to be your new home. Crisp ‘n clean kitchen with quartz counters, stainless appliances, white shaker cabinets, LED lights, luxury vinyl flooring and vinyl windows. updated bathroom, spacious back deck, and two car garage. Call today to schedule your showing.
- Type:
- Single Family
- Sq.Ft.:
- 1,598
- Status:
- Active
- Beds:
- 4
- Lot size:
- 0.28 Acres
- Year built:
- 1965
- Baths:
- 2.00
- MLS#:
- 5079000
- Subdivision:
- Warren Meadows Sub
ADDITIONAL INFORMATION
Welcome to this charming Colonial home located in the heart of Twinsburg, OH! Boasting 1,598 square feet of comfortable living space, this 4-bedroom, 1.5-bath home offers a perfect blend of modern updates & classic appeal. Nestled on a serene lot that backs up to the beautiful Center Valley Park, you'll enjoy peaceful views & direct access to nature right from your backyard, making this property truly special. As you enter the front door, you’ll find a spacious & inviting layout with many recent updates throughout. The kitchen was recently updated in 2022 & features newer appliances, countertops & cabinets. The adjoining dining area & living room offer plenty of space for family gatherings or entertaining guests. The cozy family room is perfect for unwinding after a long day, or you can step outside to your private backyard oasis featuring an overlooking deck that is great for sunset watching, & an above-ground pool that is perfect for summer fun! Upstairs, you’ll find your four spacious bedrooms with ample closet space. The full bath has been updated showcasing a new shower, fresh paint, & even a vanity section! Other updates include Roof (2016), HWT (2020), Electrical Box, Ducts Cleaned & Pool (2023), Furnace, Upstairs Shower, Sliding Back Door & Fence (2024). This home also includes an attached 2-car garage, offering both convenience & additional storage space. The full basement provides even more room for storage or the potential for finishing. It also includes a workbench area, & a walk-out to the back yard which is so convenient! With its prime location backing up to a park, you’ll love the easy access to outdoor recreation, walking trails, & community amenities. Plus, the property is conveniently located near Twinsburg’s schools, shopping, & major highways, making commuting a breeze. Don't miss out on this opportunity to own an incredibly well-maintained Colonial with plenty of updates in a picturesque setting. Schedule your showing today!
- Type:
- Single Family
- Sq.Ft.:
- 4,014
- Status:
- Active
- Beds:
- 5
- Lot size:
- 0.24 Acres
- Year built:
- 2017
- Baths:
- 4.00
- MLS#:
- 5075838
ADDITIONAL INFORMATION
Shows like a model home. This nicely updated and beautifully maintained 7 year old home is a must see! Open concept living with large gourmet kitchen and vaulted ceilings and gas fire feature. The first floor also offers a home office with French doors, large dining room, first floor bedroom with full bathroom The second floor has a very spacious bedroom with beautiful master bathroom suite with double sinks and walk in shower and huge walk in closet. There are three more bedrooms on the second floor. There is a 2nd floor laundry room. The lower level has been finished with a 4th full bathroom, a large recreation room and a back bonus room. The landscaping is amazing and the back of the home offers a deck that is connected to a lovely stamped concrete patio. This might be the one you have been waiting for. Come check it today before someone else calls it home.
- Type:
- Single Family
- Sq.Ft.:
- 1,092
- Status:
- Active
- Beds:
- 3
- Lot size:
- 0.34 Acres
- Year built:
- 1956
- Baths:
- 1.00
- MLS#:
- 5075343
- Subdivision:
- Glenwood Ac Sub
ADDITIONAL INFORMATION
Charming 3-Bedroom Ranch with Modern Upgrades! This beautifully updated 3-bedroom, 1-bathroom ranch is perfect for families and entertainers. Enjoy cooking in the updated kitchen featuring granite countertops, stainless steel appliances, and ample cabinet space. The bathroom features an updated vanity and bath with tile surround. Step outside to your private stamped concrete patio, perfect for summer barbecues, outdoor dining, or entertaining. Conveniently located near schools, parks, shopping, and dining, this home offers the perfect blend of comfort and convenience. Don’t miss out on this fantastic opportunity to make this charming ranch your own! Furnace (2019), Roof (2017).
- Type:
- Single Family
- Sq.Ft.:
- 4,208
- Status:
- Active
- Beds:
- 4
- Lot size:
- 0.21 Acres
- Year built:
- 2018
- Baths:
- 4.00
- MLS#:
- 5074158
- Subdivision:
- Liberty Ledges Sub Ph 7
ADDITIONAL INFORMATION
Step into this beautifully designed front porch colonial, offering a first-floor owner's suite and nestled on a quiet street backing to tranquil, village-owned wooded land. This charming home showcases an inviting front porch and an open floor plan with luxury vinyl flooring throughout most of the first level. A private office with French doors provides an ideal workspace, while the spacious great room seamlessly connects to the dining room and kitchen, making it perfect for hosting. Enjoy cozy winter evenings by the great room's gas fireplace, and take advantage of easy access to the large composite deck from the dining area. The kitchen is a pleasure to cook in, featuring ample cabinetry, a tiled backsplash, a center island with a breakfast bar, a large pantry, and includes appliances. The first-floor owner’s suite is a private retreat with a tray ceiling, an en-suite bath with double sinks, an oversized tiled shower, and a generous walk-in closet. Upstairs, you’ll find three additional bedrooms, a full bath, and a versatile loft area, ideal for a second office, kids' playroom, or just a place to hang out. The full walk-out basement adds even more functional space, including a large rec room, workout area, and full bath. A sliding door leads directly to the backyard, with oversized windows bringing in natural light. There’s also plenty of room for storage. Additional features include a 3-car garage and a composite deck, perfect for outdoor gatherings. Located just up the street from Liberty Park, which offers walking trails, scenic caves, and more, this home provides peaceful, stylish living in a serene setting. Don’t miss out on this fantastic opportunity!
- Type:
- Single Family
- Sq.Ft.:
- 1,528
- Status:
- Active
- Beds:
- 4
- Lot size:
- 0.34 Acres
- Year built:
- 1956
- Baths:
- 2.00
- MLS#:
- 5071789
- Subdivision:
- Glenwood Acres
ADDITIONAL INFORMATION
Nestled in the heart of Twinsburg, this beautifully renovated ranch home offers comfort, modern amenities, and versatility. Boasting a spacious covered front porch that spans the length of the house, this property invites you in to experience its many updates. Inside, new Pella windows and new flooring flow throughout, enhancing the bright and airy atmosphere. The living room impresses with a wall of windows, recessed lighting, built-in storage, and a convenient planning station. Aesthetically pleasing, this kitchen is a chef’s dream with stainless steel appliances, distinctive tile backsplash, shiplap accents, butcher block countertops, a wood ceiling, and sliders leading to an enclosed sunporch. Relax in the spacious family room, bathed in natural light, thanks to multiple windows and recessed lighting. The main level includes four well-sized bedrooms, one with a private half bathroom, and a glamorous updated full bathroom. Do your laundry conveniently with first floor laundry area! There are endless possibilities for the expansive sunporch, which spans the length of the house – use it for extra living space, set up a dining area out there, or create a relaxation station. The large, level .34-acre yard, offers a great backdrop for outdoor living – there is room to put in a patio, a grilling area, bonfire pit, and much more! The convenient shed is great extra storage space! Additional features include an attached two-car garage, Twinsburg school district, and major updates such as a refrigerator, stove, dishwasher, washer, and dryer in 2020, and a new furnace, air conditioner, and hot water tank in 2017. Don’t miss the opportunity to call this move-in ready home yours!
- Type:
- Condo
- Sq.Ft.:
- 1,355
- Status:
- Active
- Beds:
- 3
- Lot size:
- 0.03 Acres
- Year built:
- 1989
- Baths:
- 2.00
- MLS#:
- 5071290
- Subdivision:
- Tinkers Lane Condo
ADDITIONAL INFORMATION
Clean and well cared for townhouse. Attached only by garage. End unit. Clean as a whistle inside. Spacious living area and dining room. Eat-in kitchen overlooking beautiful extra wide private deck. First floor bedroom and first floor laundry as well. Two generous sized bedrooms upstairs. Full bath upstairs as well. A true gem! Free home warranty. A must see!
$515,000
9339 Sasha Court Twinsburg, OH 44087
- Type:
- Single Family
- Sq.Ft.:
- 3,739
- Status:
- Active
- Beds:
- 4
- Lot size:
- 0.17 Acres
- Year built:
- 2009
- Baths:
- 4.00
- MLS#:
- 5070155
ADDITIONAL INFORMATION
Must see... amazing 4 Bedroom/ 4 Full Bath Home in Twinsburg. Large Open Great room with Dining Area. The Kitchen features Granite Countertops, Stainless Appliances including LG French Door Refrigerator (2022), Samsung Gas Double Oven Slide In Range (2024) . Beautiful Island makes this truly a home for extensive entertaining. Azek Deck with no maintenance required to enjoy your morning coffee or evening drinks of your pleasure. Retractable awning. The First Floor includes a breathtaking Master Bedroom ( 35 x 14) with Morning Room or an additional office. Updated California Closets Freshly painted En Suite Master Bath. There is a second bedroom on main floor with full hall bathroom. Separate office and a laundry room complete the first floor. The upstairs features two bedrooms and a full bath. As you enter the lower level, you will find an entertainers dream with a spacious Recreation Room with a Wet Bar. A separate large Media Room with surround sound and ceiling speakers for family entertainment as well as a Fitness room/ finished space that can be used for multiple activities. One Full bath and plenty of storage space. Two car attached garage with built in cabinetry. Brand New Energy Efficient HVAC System ( 2024) with full home dehumidifier and air cleaner. Hot Water tank (2024) Newer Roof with transferable warranty(2023 ). Glass Block Windows, Irrigation system. Security System. No RITA Taxes! This home will not last. Please schedule a private showing to view this move in ready gem of a home. Additional Hobby Room in basement to be seen after executed offer. Basement Refrigerator and Freezer to stay. Mini Refrigerator does not stay. All new toilets (2023)
$534,990
2205 S Park Road Twinsburg, OH 44087
- Type:
- Single Family
- Sq.Ft.:
- 2,718
- Status:
- Active
- Beds:
- 4
- Lot size:
- 0.21 Acres
- Year built:
- 2024
- Baths:
- 3.00
- MLS#:
- 5068638
- Subdivision:
- Parkside Grove
ADDITIONAL INFORMATION
Welcome to your brand new dream home in the heart of Twinsburg at Parkside Grove! This stunning new construction boasts 4 spacious bedrooms and 3 full bathrooms, offering the perfect blend of luxury and comfort. The open-concept design creates a seamless flow between the expansive living areas, ideal for both everyday living and entertaining. The kitchen features upgraded modern appliances, sleek countertops, and ample cabinetry, making it a true centerpiece of the home. Retreat to the serene master suite, complete with a private en-suite bathroom that includes dual vanities, water closet, and a roman shower. Each additional bedroom is generously sized, with great storage, providing plenty of room for family and guests. The three-car garage provides ample storage and parking space, ensuring convenience and practicality. Situated in a friendly community with great schools, nearby amenities and easy access to I-480, this home is perfect for those seeking both tranquility and convenience. Don’t miss your chance to own this exceptional property—schedule your tour today and experience the perfect blend of modern elegance and comfort in Twinsburg!
- Type:
- Condo
- Sq.Ft.:
- n/a
- Status:
- Active
- Beds:
- 2
- Lot size:
- 0.04 Acres
- Year built:
- 1988
- Baths:
- 2.00
- MLS#:
- 5067286
- Subdivision:
- Cobblestone Lane Condo
ADDITIONAL INFORMATION
- Type:
- Condo
- Sq.Ft.:
- 1,200
- Status:
- Active
- Beds:
- 3
- Lot size:
- 0.03 Acres
- Year built:
- 1971
- Baths:
- 2.00
- MLS#:
- 5066540
- Subdivision:
- Presidential Pk
ADDITIONAL INFORMATION
Unlock the potential of this 3-level condo in the sought-after Hyde Park development in Twinsburg, Ohio! Ideal for investors, this spacious 3-bedroom, 1.5-bathroom unit offers a unique blend of comfort and opportunity in a prime location. The condo features three levels of well-designed living space, providing ample room for tenants or future buyers. With three spacious bedrooms, it caters to both families and individuals, enhancing its rental and resale value. The property includes a full bathroom on the upper level and a convenient half bath on the main level, making it ideal for everyday living and accommodating guests. The living area is highlighted by a cozy fireplace, creating a warm and inviting atmosphere. Additionally, the attached garage provides a secure space for parking or extra storage—a valuable amenity for any investment property. The Hyde Park Condo Development is known for its beautiful surroundings, well-maintained grounds, and strong community atmosphere. It is conveniently located near shopping, dining, and entertainment options, with easy access to major highways, making it a desirable choice for potential tenants and future owners alike. Investors will appreciate the strong rental market in Twinsburg, given its appealing suburban setting and proximity to Cleveland and Akron. The low-maintenance lifestyle of condo living reduces the need for exterior upkeep, allowing for a more hands-off investment. With the area's continued growth and development, there is strong potential for property value appreciation, making this condo a smart addition to any real estate portfolio. Don’t miss out on this prime investment opportunity in Twinsburg’s Hyde Park development. Contact us today to schedule a viewing or learn more about how this property can enhance your investment portfolio.
- Type:
- Single Family
- Sq.Ft.:
- n/a
- Status:
- Active
- Beds:
- 3
- Lot size:
- 0.34 Acres
- Year built:
- 1956
- Baths:
- 1.00
- MLS#:
- 5066138
- Subdivision:
- Glenwood Ac Sub
ADDITIONAL INFORMATION
Here is your chance to score a great investment opportunity! Adorable ranch situated on a little over half an acre in a great location! Bring your finishing touches to this home for years of enjoyment or as the perfect residential income property. Updates include complete tear-off roof 2024, newer hot water tank, all appliances, and fenced yard!
- Type:
- Single Family
- Sq.Ft.:
- 1,492
- Status:
- Active
- Beds:
- 3
- Lot size:
- 0.54 Acres
- Year built:
- 1956
- Baths:
- 2.00
- MLS#:
- 5061584
- Subdivision:
- Glenwood Ac Sub #1
ADDITIONAL INFORMATION
Welcome Home to this quality ranch built in 1956 with 1,492 sq. ft. Main level features spacious kitchen with ample cabinetry, formal dining room, living room and family room with stone fireplace. Three nice sized bedrooms. Two full baths one with jetted soaking tub and one with walkin-in shower. Utility room with laundry, gas F/A furnace, central A/C and 100 amp breaker electric. Attached two-car garage. Updated exterior of stone and shake siding gives this home beautiful curb appeal. Corner lot provides a nice yard space for relaxing and entertaining. Lot is just over a 1/2 acre and approx. 117 x 200. Garden shed for storage needs. Public utilities. Parcel #64-01625. Home is conveniently located and ready for your personal touch!
- Type:
- Single Family
- Sq.Ft.:
- 1,685
- Status:
- Active
- Beds:
- 3
- Lot size:
- 0.28 Acres
- Year built:
- 1977
- Baths:
- 2.00
- MLS#:
- 5061113
- Subdivision:
- Tinkers Woods Sub
ADDITIONAL INFORMATION
Recently updated and well maintained split level on beautiful Twinsburg cul-de-Sac! 3 beds, 2 full baths. This rare gem has a private, quiet backyard setting. The foyer leads into the family room with beautiful fireplace and French doors that open to a cement patio. Updated first floor full bath with pedestal sink and a first floor laundry room. Completely updated eat-in kitchen features new vinyl flooring, cabinets, island, granite counters and stainless steel appliances. The sliding glass door opens to a large 2-level deck overlooking wooded lot. The new open kitchen/living room has a large picture window that lets in plenty of natural light. The upper level houses the three bedrooms and a full bath. Two car attached garage with plenty storage. There is a spacious crawl space for storage under entire main level with built-in shelving. Outside features a large backyard with deck, walk out cement patio and steel roof storage shed. Recent updates: fresh paint and trim, new LVT flooring throughout, new open concept main floor layout, new kitchen and appliances. Newer roof/ridge venting/soffits, power vent, expanded driveway/sidewalk, A/C unit, furnace, programmable thermostat, Major improvements made! Kitchen appliances stay. Move-in ready! Great location near shopping, freeways, parks and more. Terrific home!

The data relating to real estate for sale on this website comes in part from the Internet Data Exchange program of Yes MLS. Real estate listings held by brokerage firms other than the owner of this site are marked with the Internet Data Exchange logo and detailed information about them includes the name of the listing broker(s). IDX information is provided exclusively for consumers' personal, non-commercial use and may not be used for any purpose other than to identify prospective properties consumers may be interested in purchasing. Information deemed reliable but not guaranteed. Copyright © 2024 Yes MLS. All rights reserved.
