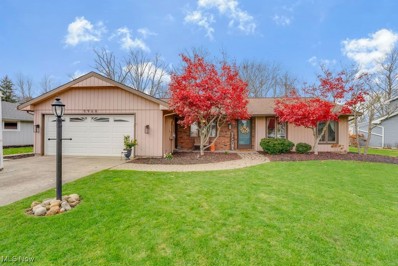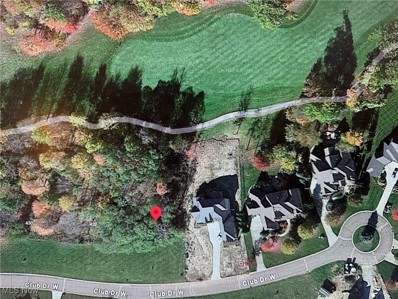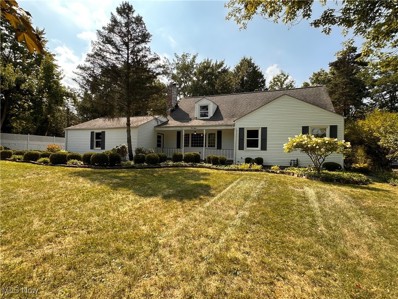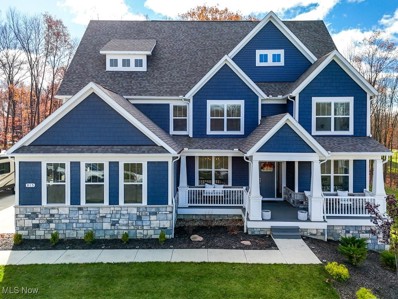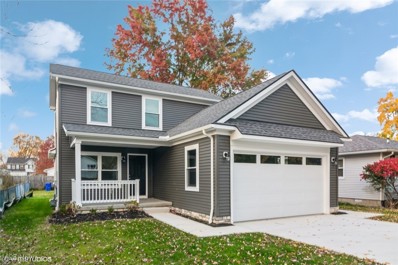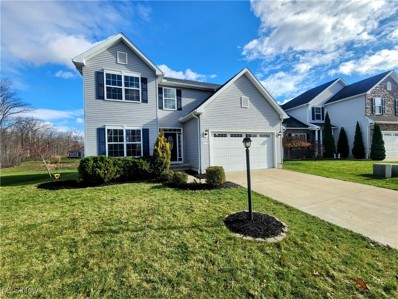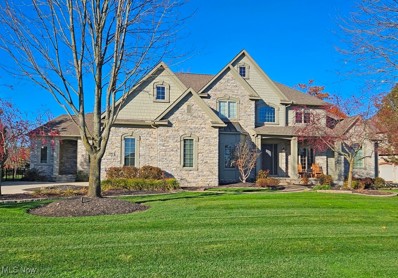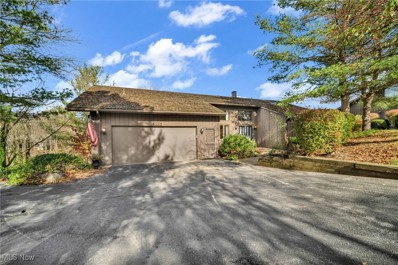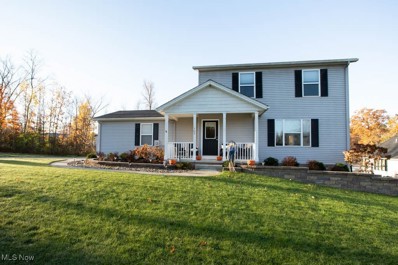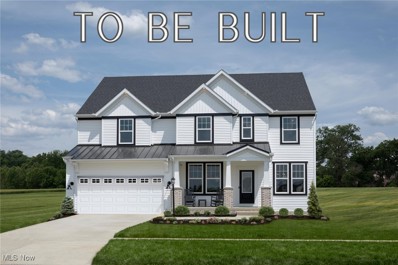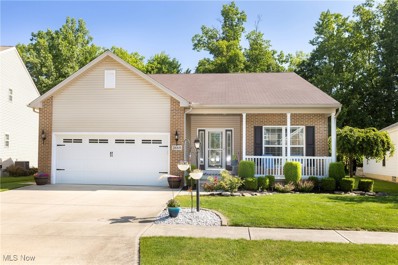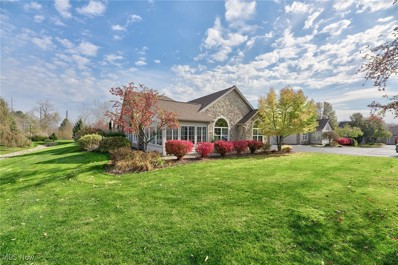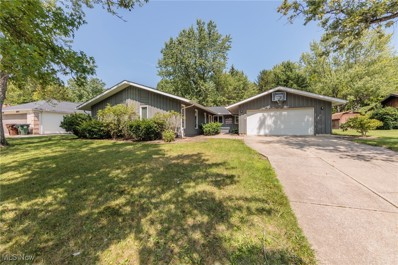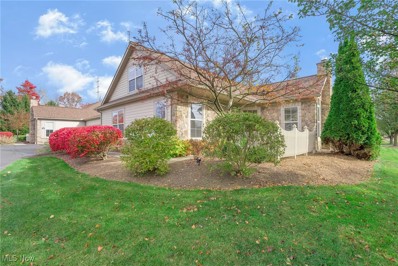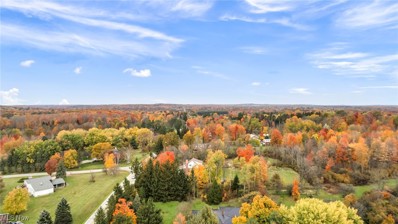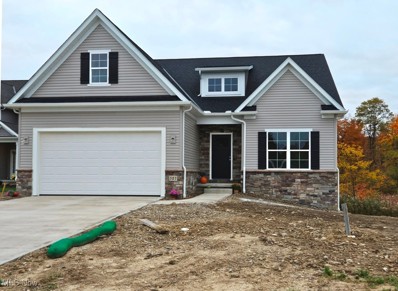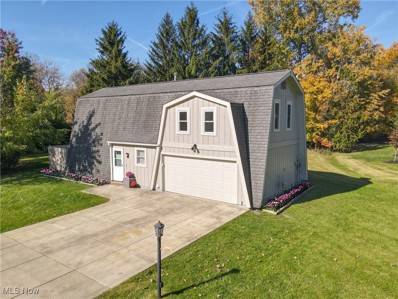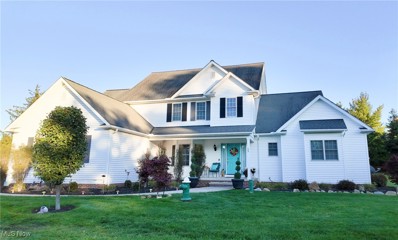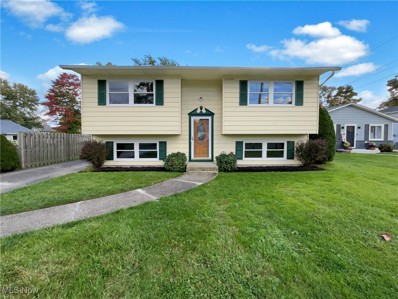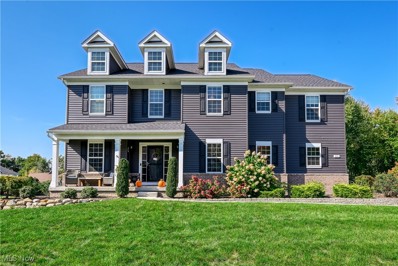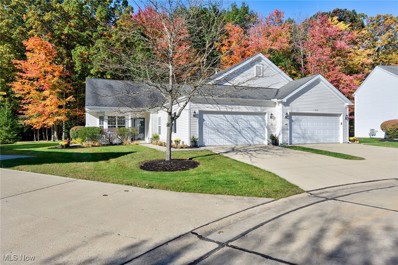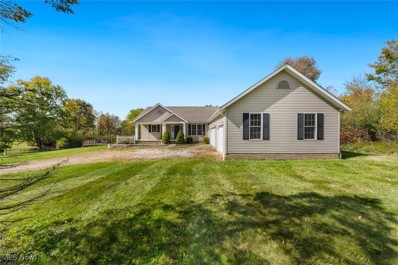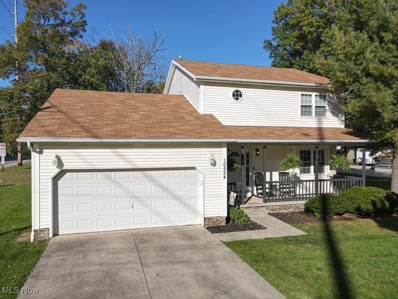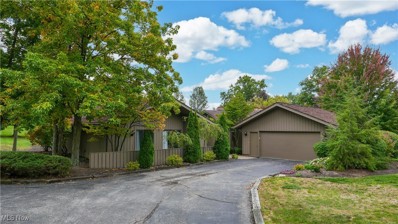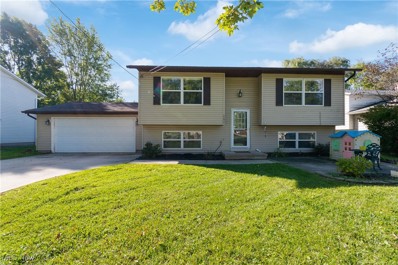Aurora OH Homes for Rent
The median home value in Aurora, OH is $445,767.
This is
higher than
the county median home value of $218,900.
The national median home value is $338,100.
The average price of homes sold in Aurora, OH is $445,767.
Approximately 76.91% of Aurora homes are owned,
compared to 18% rented, while
5.09% are vacant.
Aurora real estate listings include condos, townhomes, and single family homes for sale.
Commercial properties are also available.
If you see a property you’re interested in, contact a Aurora real estate agent to arrange a tour today!
Open House:
Sunday, 11/24 2:00-4:00PM
- Type:
- Single Family
- Sq.Ft.:
- 1,578
- Status:
- NEW LISTING
- Beds:
- 3
- Lot size:
- 0.26 Acres
- Year built:
- 1977
- Baths:
- 2.00
- MLS#:
- 5086235
- Subdivision:
- Aurora Shores Sub #11
ADDITIONAL INFORMATION
Enjoy one floor living in this updated ranch nestled on a beautiful lot in the highly sought-after Aurora Shores lake community. This charming property offers the perfect combination of comfort, convenience, and community living. As you step inside, you'll immediately notice the newer LVP flooring and the comfortable floorplan. The spacious living room and dining area is perfect for entertaining friends and family. The updated kitchen includes all appliances, ample cabinet storage, tile flooring and windows overlooking the fenced backyard. Relaxing is easy in the family room with a woodburning fireplace and access to the three season room. The primary bedroom is a tranquil retreat with its own en-suite bathroom with oversized shower, plus a walk in closet and sliding door to the patio. Two additional bedrooms are versatile and perfect for family members, guests, or a home office with the second full bath located right across the hall. Step outside to discover the beautifully landscaped yard that provides a serene outdoor escape. Whether you're enjoying your morning coffee on the oversized stamped concrete patio by the waterfall, hosting summer barbecues, or simply unwinding by the firepit after a long day, this backyard is sure to become your favorite spot. The yard is also spacious enough for gardening, outdoor activities, or even adding a play area and has the privacy of the woods as a backdrop. Truly an outdoor oasis. Living in Aurora Shores means you'll have access to an incredible array of community amenities, including lake privileges, a sandy beach, swimming pools, tennis and pickleball courts, plus plenty of community activities. The neighborhood is also known for its friendly atmosphere, excellent schools, and proximity to shopping, dining, and entertainment options. With lake views across the street, this is definitely one to see in person to appreciate the tranquil setting!
$219,000
410 Club Drive Aurora, OH 44202
- Type:
- Land
- Sq.Ft.:
- n/a
- Status:
- NEW LISTING
- Beds:
- n/a
- Lot size:
- 0.64 Acres
- Baths:
- MLS#:
- 5086621
- Subdivision:
- Barrington SD
ADDITIONAL INFORMATION
Discover the perfect opportunity to build your dream home on this expansive 0.64-acre flat lot in the prestigious Barrington community of Aurora, OH. Nestled in an upscale, gated neighborhood, this property offers an ideal canvas for luxury home builders and those seeking the exclusivity and tranquility of a private community. Located just steps from the renowned Barrington Golf Course, this lot is perfect for golf enthusiasts looking to live near the greens. Enjoy the peaceful surroundings, beautifully manicured landscapes, and access to the high-end amenities that make Barrington one of Aurora's most sought-after communities. Whether you envision a custom-built retreat or an elegant estate, this lot provides the space, location, and prestige to make it a reality. Don’t miss this rare opportunity—secure your place in the Barrington lifestyle today!
$360,000
180 New Hudson Road Aurora, OH 44202
- Type:
- Single Family
- Sq.Ft.:
- 2,244
- Status:
- Active
- Beds:
- 4
- Lot size:
- 0.51 Acres
- Year built:
- 1950
- Baths:
- 2.00
- MLS#:
- 5085295
ADDITIONAL INFORMATION
Lovely home with an expansive kitchen perfect for gatherings, 4 bedrooms (or 3 and an office), living room with built-ins and wood-burning fireplace, and a bright family room with several windows overlooking the private rear yard. Home has an attached garage, full basement, is on 1/2 acre of land, and is close to playgrounds and schools. Exit out from the kitchen to the large deck and beautifully landscaped yard, and take a moment to relax in the gazebo. Home has been thoughtfully updated and awaits new owners to enjoy the neighborhood and all that Aurora has to offer.
$950,000
815 Joseph Drive Aurora, OH 44202
- Type:
- Single Family
- Sq.Ft.:
- 4,176
- Status:
- Active
- Beds:
- 5
- Lot size:
- 0.57 Acres
- Year built:
- 2022
- Baths:
- 5.00
- MLS#:
- 5084920
- Subdivision:
- Hawthorn Sub Ph 6a
ADDITIONAL INFORMATION
Welcome to this stunning newer home in the sought-after Hawthorn of Aurora Development, built in December 2022! Why go through the hassle of building when you can move right into this nearly new home with high-end upgrades and beautiful finishes? The inviting front porch offers privacy with no homes directly across the street, and inside, you’ll find an office, formal dining room, and a spacious main living area bathed in natural light with soaring ceilings. The open-concept kitchen flows seamlessly into the eating area and main room, perfect for entertaining, and just off the kitchen, there’s a formal dining space, study, laundry room, walk-in pantry, and a mudroom area leading to the three-car garage. Outdoor living spaces include two porches—one in front and another off the kitchen—as well as a patio extending from the finished basement. Upstairs, enjoy five bedrooms and three full bathrooms, including a luxurious main suite with a spa-like bathroom. Downstairs, the beautifully finished basement offers even more space to relax and entertain, complete with a full bathroom, wet bar, and a designated area for your choosing. Unfinished sections provide ample storage and closets throughout for added convenience. Hawthorn offers exceptional amenities, featuring a 305-acre private lake, clubhouse, tennis courts, bocce ball courts, a playground, picnic pavilion, and a 25-meter pool with plenty of space to relax.
$380,000
1064 Bryce Avenue Aurora, OH 44202
- Type:
- Single Family
- Sq.Ft.:
- 1,502
- Status:
- Active
- Beds:
- 3
- Lot size:
- 0.18 Acres
- Year built:
- 2024
- Baths:
- 2.00
- MLS#:
- 5066325
- Subdivision:
- Wrl Co
ADDITIONAL INFORMATION
Wow, High quality New Construction! 1st Floor Primary Bedroom plan! Big Primary Suite and Full Bathroom. 2 BRs and Full Bath upstairs as well, and Guest half Bath on the 1st Floor. 1st Floor Laundry room too! Quality Kitchen with custom built Shaker Style cabinetry, and Stainless Appliances. Quartz counter tops. Kitchen eating area has glass sliding doors to a deck that accesses the backyard. Spacious 2 Car attached Garage with extra high door. Nice Front Porch. Full Concrete driveway and landscaped yard. Poured concrete foundation, Quality HVAC system and Rinnai Tankless Water heater! Aurora Schools. What a Great Value! Landscaping and yard in! Assessment of new taxes not yet completed.
$435,000
10455 Dogwood Drive Aurora, OH 44202
- Type:
- Single Family
- Sq.Ft.:
- 2,322
- Status:
- Active
- Beds:
- 4
- Lot size:
- 0.13 Acres
- Year built:
- 2016
- Baths:
- 3.00
- MLS#:
- 5084073
- Subdivision:
- Herrington Place Ph 7
ADDITIONAL INFORMATION
Beautiful 4 bedroom, 2 and a half bath, one owner colonial undergoing first-floor renovation. Built in 2016, with an added morning room and slider to the back deck, this home has been updated with fresh paint, vinyl flooring, carpet, kitchen cabinets, with a large island. New countertops will be completed before closing. First-floor laundry room! Large master suite with walk-in closet and master bath with double sink and separate tub and shower. The unfinished basement has rough-in for another full bath and is open for you to add additional living space.
$1,395,000
390 Club Drive W Aurora, OH 44202
- Type:
- Single Family
- Sq.Ft.:
- 5,768
- Status:
- Active
- Beds:
- 4
- Lot size:
- 0.64 Acres
- Year built:
- 2005
- Baths:
- 5.00
- MLS#:
- 5083467
- Subdivision:
- Barrington Ph 04
ADDITIONAL INFORMATION
Welcome to this exquisite custom-designed Prestige Homes transitional estate, perfectly situated on the 17th Fairway in the prestigious Barrington community. This exceptional property combines elegance and comfort with a fenced yard that offers privacy and scenic views of the fairway. Step into the inviting foyer, leading to the impressive two-story Great Room, featuring a stunning fireplace feature wall and a wall of windows that fill the space with natural light and views of the beautifully landscaped backyard. Adjacent to the Great Room, the formal dining room with hardwood flooring is ideal for hosting gatherings, while the office is elegantly appointed with wood trim and a cozy gas fireplace. The gourmet kitchen is a chef's dream, featuring cherry cabinetry, upgraded stainless steel appliances, a touchless faucet, granite countertops, and a convenient eating bar. The Morning Room extends from the kitchen, complete with a cathedral ceiling, stone-front gas fireplace, and a feature wall that adds a touch of modern charm. The luxurious first-floor master suite is a true retreat, offering a spacious sitting area, a glamour bath with double vanities, a separate shower and tub. There are his-and-hers walk-in closets. Upstairs, you’ll find three additional bedrooms, including an ensuite and a shared bath between the other two rooms, providing ample space for family and guests. The expansive lower level is perfect for entertaining, featuring a kitchenette, a large recreation room, a bonus room, and a full bath. Wine enthusiasts will appreciate the beautifully designed wine cellar, offering ample storage for a prized collection. The backyard is an entertainer's paradise, complete with a stone patio, water feature, outdoor grill, and a built-in storage shed behind the garage. With an abundance of space, high-end finishes, and meticulously designed features, this home has everything you need to move in and start living the Barrington lifestyle.
$574,000
424-77 Bramble Lane Aurora, OH 44202
Open House:
Sunday, 11/24 1:00-3:00PM
- Type:
- Condo
- Sq.Ft.:
- 3,914
- Status:
- Active
- Beds:
- 3
- Year built:
- 1987
- Baths:
- 4.00
- MLS#:
- 5082102
- Subdivision:
- Meadows Walden
ADDITIONAL INFORMATION
Experience the serenity of nature from this warm & inviting, free standing condo in picturesque Walden. This home offers privacy & breathtaking views as you feel like you are living in a tree house! This carefully designed & desirable layout boasts one-floor living, a walk out lower-level, incredible storage & tons of space! Two-story great room features a cozy wood-burning fireplace, Brazilian Pecan flooring & overlooks lush woods & plenty of green space, creating a perfect place to unwind. The dining room, w/ built-in cabinetry, is ideal for entertaining. The eat-in kitchen features hickory cabinets, brand new granite countertops & hardwood floors. The views from the kitchen are spectacular as it looks onto lush trees & a quiet pond. The massive first-floor owner's-suite is a true sanctuary, featuring a private, lofted reading nook & access to your own private deck. The wall-of-windows floods the room with tons of natural light. The huge attached en-suite has private split vanities, abundant closet space & a large soaking tub. This fantastic layout also provides the owner with the convenience of in-suite laundry access. Upstairs you will find a spacious loft that can be used as an office or additional living space and even more storage. The walk-out lower level is perfect for guests or adult family members. It provides two additional bedrooms w/ brand new carpeting and each has its own en-suite bathroom. Guests will also enjoy a spacious family room w/ a wet bar and a sunroom equipped w/ a wood-burning stove. Perfect to take in all that nature has to offer. There are also two huge storage rooms, one which is currently being used as a workout room. This home truly caters to everyone & will meet all your needs. Situated on a prime lot right alongside a walking trail & is just steps from all of Walden’s top-notch amenities. This home is truly a must-see, with a unique and versatile floor plan that perfectly complements its spectacular setting.
- Type:
- Single Family
- Sq.Ft.:
- 2,856
- Status:
- Active
- Beds:
- 3
- Lot size:
- 0.59 Acres
- Year built:
- 2014
- Baths:
- 3.00
- MLS#:
- 5083244
ADDITIONAL INFORMATION
Beautifully updated Colonial with private setting with over 1/2 acre lot perfect for entertaining!! You're greeted with the inviting covered front porch just waiting for you to enjoy those gorgeous morning sunrises. The minute you enter the front door, you will notice the meticulous craftsmanship put into the renovations made to this special home! Warm neutral colors with beautiful flooring flow throughout. Pay special attention to all the great natural light and customized blinds. Make your way through the formal dining room which leads out to the raised deck overlooking the large picturesque rear yard. You will love preparing meals or just having a good conversation in the nicely updated large kitchen with soft close shaker cabinetry and subway tile backsplash. Note the warm soft colors much like that warm apple pie... The convenient powder room completes the 1st floor layout. Going upstairs to the 2nd level, you will find the primary bedroom complete with its own en-suite bath with double sinks & recessed lighting. We finish the 2nd floor with two additional large bedrooms and shared bathroom. Finally, descend to the finished & carpeted lower level with large full windows. This room does not feel like a basement as you make your way to the walk-out exterior door leading out to your rear covered patio! The lower level also has many built-ins and desk area perfect for a small office or craft table. This completes this fantastic property where you'll love making your own memories. Welcome Home!
$649,000
V/L Eggleston Road Aurora, OH 44202
- Type:
- Single Family
- Sq.Ft.:
- 2,719
- Status:
- Active
- Beds:
- 4
- Lot size:
- 5.64 Acres
- Baths:
- 3.00
- MLS#:
- 5082309
- Subdivision:
- Aurora
ADDITIONAL INFORMATION
Welcome to a lifestyle of elegance and tranquility in this future to be built home! Nestled on over 5 acres of lush, tree-lined property in the prestigious Aurora area, this stunning to-be-built Buchanan built with Elevate by Drees Homes. This spacious homesite is a rare find, with an impressive frontage and a setting that feels like your own private retreat, yet is conveniently close to shopping, parks, and top-rated schools. Step inside and experience a home designed with intention. From the moment you walk through the front door, you'll be greeted by a bright, welcoming atmosphere. A stylish home office with double doors is ideal for remote work or personal projects, providing a peaceful, light-filled space to inspire productivity. Across the hall, a refined dining room beckons, seamlessly connecting to the heart of the home: an open, gourmet kitchen. The kitchen flows gracefully into the great room, where a gas fireplace invites cozy evenings, and a wall of windows creates a two-story showpiece of light and nature, bringing the outdoors in. Upstairs, each of the three additional bedrooms is thoughtfully designed with ample walk-in closets. The primary suite is a true retreat, featuring a luxurious bath with a spacious Super Shower, dual sinks, and an impressive walk-in closet. This is your space to unwind and recharge. Elevate by Drees Homes offers additional custom options to ensure this home perfectly meets your lifestyle needs. Whether you envision a sunny morning spent in a light-filled sunroom, hosting guests in a private suite, or entertaining in a beautifully finished lower level, this home can be personalized to be uniquely yours. With built-in allowances for the septic system, well, permits, tree clearing, and driveway, this home is crafted to be as functional as it is beautiful. Embrace the opportunity to make this exceptional residence your forever home!
- Type:
- Single Family
- Sq.Ft.:
- 1,979
- Status:
- Active
- Beds:
- 3
- Lot size:
- 0.16 Acres
- Year built:
- 2010
- Baths:
- 2.00
- MLS#:
- 5081895
ADDITIONAL INFORMATION
Move right in and enjoy one-floor living in this beautiful ranch in Herrington Place. In the Aurora City School Disctrict, this home is a great mix of comfort and modern design, featuring 3 spacious bedrooms, 2 full bathrooms, and a partially finished basement ideal for families or guests. The home has an open-concept style, through the kitchen with granite countertops, stainless steel appliances and convenient bar seating and the adjacent dining and living rooms. The space is highlighted by high ceilings, a cozy gas fireplace, and abundant windows that give the area plentiful natural light. Speaking of light, a sunroom just off the dining room is a perfect spot to enjoy the view of the woods that border the rear of the property. All 3 bedrooms are on the main level, including a master including an en-suite bathroom with double sinks and huge walk-in closet. The other full bath with a tub/shower, laundry facilities and a two-car garage finish out the main level. There is a full basement with a large, finished recreation space, while still leaving plenty of room for storage, an exercise room, or space for whatever creative ideas come to mind. An added benefit, the basement has been plumbed for an additional bathroom as well. Be sure to schedule your private showing today as this gorgeous home is sure not to last!
$369,900
236 Sandover Drive Aurora, OH 44202
- Type:
- Condo
- Sq.Ft.:
- 1,692
- Status:
- Active
- Beds:
- 3
- Year built:
- 2006
- Baths:
- 2.00
- MLS#:
- 5082040
- Subdivision:
- Tara/Barrington Estates Condo I
ADDITIONAL INFORMATION
Welcome to this beautifully maintained ranch-style condo in highly sought-after Barrington Estates! This 3-bedroom, 2-bathroom home boasts soaring ceilings and a light, open-concept layout perfect for comfortable, single-floor living. Just off the kitchen, a dedicated dining space awaits for easy meals and entertaining. The cozy family room, featuring an enclosed glass fireplace, opens into a beautiful sunroom with walls of windows. Additionally, a lovely patio provides an inviting outdoor space for relaxing or gathering with friends. The kitchen has stainless steel appliances, gleaming countertops, and ample storage, creating a functional and stylish cooking space. A convenient main-floor laundry room with a utility sink and cabinetry sits nearby, along with direct access to a 2-car attached garage for easy entry and added storage. The tranquil owner’s suite includes dual vanities and a spacious walk-in closet, offering a private retreat within the home. Community amenities offer year-round recreation, entertainment, and practical perks like snow and trash removal, ensuring a low-maintenance, enjoyable lifestyle.
$359,900
140 Parkview Drive Aurora, OH 44202
- Type:
- Single Family
- Sq.Ft.:
- 3,337
- Status:
- Active
- Beds:
- 4
- Lot size:
- 0.33 Acres
- Year built:
- 1966
- Baths:
- 3.00
- MLS#:
- 5082013
- Subdivision:
- Four Seasons
ADDITIONAL INFORMATION
Fantastic Ranch now available (2 lots) in the highly sought out Four Seasons Lake Community! Tucked along the backside of the development this property comes with additional lot for additional privacy beyond the great size fenced yard. This unique property awaits your personal updates and has much potential to offer anyone looking for an in-law suite, teen suite or several flex rooms for homeschooling, work from home and or having the open space to entertain! As you enter the front door foyer, vaulted ceilings greet you in the living room with much light coming in from the wall of windows and doors to the rear patio. Hallway to main bathroom with tub, 2 bedrooms and 1 bedroom with bathroom ensuite and walk closet. Next to the living room is the dining room and entrance to open eat in kitchen with wood burning fireplace, door to outside patio and all appliances remain. Kitchen has much storage cabinets available, breakfast bar with barstools and canvas for your creative design or makeover. A few steps up present the primary bedroom with high ceilings, loads of closet space, door to step down patio and huge bathroom ensuite with soaking tub, separate shower, large walk in closet and double sinks! Family room with vaulted ceilings with a few steps to lower level recreation room that could be a media/theater room and ample storage / utility area. Two sets of mechanics, attached two car garage with additional storage space, and pull down attic space is available and accessible. No shortage of useful space, storage and easy floor plan to navigate. Conveniently located within minutes to freeway access, Aurora farms and much shopping within a mile and less than two miles from Walden! Community offers Lake (swimming team) pavilion (rental available), park, bocce, ball courts and playground! Updates include brand new roof, 2 newer H2O tanks and CA units, electrical and paint. Lot size is bigger than .33 as county does not include rear lot size.
$368,000
310 Sandover Drive Aurora, OH 44202
- Type:
- Condo
- Sq.Ft.:
- 1,870
- Status:
- Active
- Beds:
- 3
- Year built:
- 2005
- Baths:
- 3.00
- MLS#:
- 5080209
- Subdivision:
- Tara/Barrington Estates
ADDITIONAL INFORMATION
Welcome to this impeccably maintained condo in the desirable Tara of Barrington community! Crisp, clean, and ready for its new owner, this home features beautiful luxury vinyl plank flooring throughout the first floor, enhancing the seamless flow of the open-concept living space. The great room boasts a gas fireplace, cathedral ceiling, and oversized windows, filling the space with natural light. Step out onto the spacious patio directly from the great room—perfect for relaxing and entertaining. The kitchen is a cook's delight, offering warm cabinetry with ample storage, granite countertops, and a convenient planning desk. All of the high-end kitchen appliances are included, and just off the kitchen, you'll find a pantry and a first-floor laundry room for added convenience. The main level offers a versatile primary suite option with a full bath and a walk-in closet featuring an organized closet system, as well as a second bedroom that could also serve as an office. Upstairs, the second-floor master suite is a true retreat, complete with a large bedroom, walk-in closet with a closet system, and a generous bathroom with a tiled steam shower. All bathrooms throughout the home are finished with tiled floors and granite counters, adding a touch of luxury to every space. As a resident of Tara, you’ll enjoy access to fantastic amenities, including a pool, fitness room, clubhouse, and a calendar full of activities. Truly move-in ready, this stunning condo offers everything you need to live comfortably and enjoy the vibrant community around you!
$125,000
V/L Eggleston Road Aurora, OH 44202
- Type:
- Land
- Sq.Ft.:
- n/a
- Status:
- Active
- Beds:
- n/a
- Lot size:
- 5.64 Acres
- Baths:
- MLS#:
- 5080798
- Subdivision:
- Aurora
ADDITIONAL INFORMATION
Build your dream home on this scenic 5.64-acre lot in Aurora. Wooded, private and surrounded by beauty, you will feel you are in a country setting in Aurora, one of Northeast Ohio’s most sought-after suburbs, harmonizes rural charm with modern comforts such as parks, recreation, shopping, vibrant dining spots, and some of the region’s finest neighborhoods. The property boasts a picturesque landscape with a frontage of approximately 173 feet and a depth of 1416+ feet. Conveniently located, it’s just 40 minutes to Cleveland, Akron, or Youngstown. Build with Drees Home Builders or choose your own preferred builder. Don’t miss this opportunity to make it yours!
$624,900
583 Iris Place Aurora, OH 44202
- Type:
- Single Family
- Sq.Ft.:
- 2,335
- Status:
- Active
- Beds:
- 4
- Lot size:
- 0.09 Acres
- Baths:
- 3.00
- MLS#:
- 5080207
- Subdivision:
- Iris Place Sub
ADDITIONAL INFORMATION
Brand New Simcon Homes Masterpiece with First-Floor Master! Welcome to this beautifully designed and meticulously crafted cluster home by Simcon Homes, styled perfectly for today’s lifestyle. With an open, airy layout and plenty of natural light, this home offers comfort, style, and convenience throughout. The expansive great room features a beamed cathedral ceiling, gas fireplace with decorative mantel, and a dry bar with floating shelves—ideal for entertaining. The great room flows seamlessly into the bright white kitchen, which boasts a large center island with an eating bar, tile backsplash, and modern appliances. The adjacent dining room provides ample space for gatherings, and just beyond is a covered composite deck with views of the serene green space. The first-floor master suite is a true retreat, featuring a tray ceiling, decorative accent wall, and a spacious walk-in closet. The spa-like master bath includes double sinks, a makeup vanity, a custom tiled shower, and a linen closet. Additionally, the main floor has a laundry room with a walk-in closet, a back foyer with a convenient sitting bench, and a full bath next to the fourth bedroom or office. Upstairs, you’ll find two generously sized bedrooms and a full bath. The unfinished walk-out lower level is ready for your personal touch and offers endless possibilities, with a rough-in for a full bath and plenty of natural light through large windows and sliding doors that lead to the backyard. Situated on a quiet cul-de-sac and just a short drive to shopping and restaurants, this home is expected to be move-in ready by December. Don't miss your chance to make this stunning new home yours!
$319,000
3765 Nautilus Trail Aurora, OH 44202
- Type:
- Single Family
- Sq.Ft.:
- 1,824
- Status:
- Active
- Beds:
- 4
- Lot size:
- 0.34 Acres
- Year built:
- 1971
- Baths:
- 2.00
- MLS#:
- 5075904
- Subdivision:
- Aurora Shores
ADDITIONAL INFORMATION
Welcome to your dream home in the heart of Aurora Shores! This adorable 4-bedroom, 1.5-bath gem boasts a perfect blend of modern upgrades and cozy charm. Step inside to find stunning new luxury vinyl plank flooring on the first floor, which seamlessly flows through the open-concept living, dining, and kitchen areas. The kitchen is a chef's delight, featuring a newer design with a built-in pantry, stainless steel appliances, elegant quartz countertops, a stylish tile backsplash, and open shelving that adds a touch of contemporary flair. The spacious living and dining areas are perfect for entertaining. The sliding glass door off the kitchen leads to a spacious deck which offers a wonderful outdoor space for summer gatherings and relaxation. The expansive back and side yard provide plenty of room for outdoor activities. The two car garage has extended area for additional storage. A pull down stairs with access to the attic also provides storage. Modern light fixtures illuminate the home, while natural wood trim adds warmth and character throughout. Residents of Aurora Shores enjoy exclusive access to the beach, lake, boating, marina, and pool, making it the perfect location for fun and relaxation. All kitchen appliances and washer and dryer stay. Artwork and window coverings excluded. Don’t miss your chance to own this delightful home in a fantastic community!
$484,900
25 Pine Villa Trail Aurora, OH 44202
- Type:
- Single Family
- Sq.Ft.:
- 4,360
- Status:
- Active
- Beds:
- 3
- Lot size:
- 0.26 Acres
- Year built:
- 2004
- Baths:
- 3.00
- MLS#:
- 5080197
- Subdivision:
- Villa Trail Condo Ph 06
ADDITIONAL INFORMATION
Welcome to this extraordinary 3-bedroom, 2.5-bath condo, where rustic charm and modern luxury seamlessly blend. Located in the sought-after Aurora community, this home is truly one of a kind. Step inside to find new luxury vinyl plank (LVP) flooring throughout, paired with hand-scraped beams that bring a warm, rustic feel to the home. The first-floor master suite is a highlight, boasting high ceilings and an en-suite bathroom with a jacuzzi tub, perfect for unwinding. The recently updated kitchen features sleek new quartz countertops, adding a modern touch. High ceilings continue in the great room, creating an airy, open space filled with natural light. Upstairs, two generously sized bedrooms and a spacious loft offer flexibility for a potential additional bathroom or living area, making this home as functional as it is beautiful. Outside, the private, well-manicured backyard provides the ideal setting for outdoor relaxation or entertaining, surrounded by lush landscaping that adds to the home's charm. Freshly painted throughout and perfectly maintained, this property is move-in ready and offers a rare blend of rustic elegance and modern amenities. Don’t miss out on this one-of-a-kind gem—schedule a showing today and experience the best of Aurora living!
$263,000
905 Lloyd Avenue Aurora, OH 44202
- Type:
- Single Family
- Sq.Ft.:
- 1,543
- Status:
- Active
- Beds:
- 3
- Lot size:
- 0.2 Acres
- Year built:
- 1975
- Baths:
- 2.00
- MLS#:
- 5079173
- Subdivision:
- Wrl Co
ADDITIONAL INFORMATION
Welcome to a stunning property that's sure to impress. This home boasts a neutral color paint scheme, lending a calming and elegant ambiance to each room. The entire interior has been refreshed with a coat of fresh paint, giving the home a clean, updated look. This property is a perfect canvas for creating your dream living environment. Don't miss the opportunity to become the proud owner of this beautiful home.
$850,000
715 Nancy Drive Aurora, OH 44202
Open House:
Sunday, 11/24 12:00-3:00PM
- Type:
- Single Family
- Sq.Ft.:
- n/a
- Status:
- Active
- Beds:
- 4
- Lot size:
- 0.48 Acres
- Year built:
- 2019
- Baths:
- 4.00
- MLS#:
- 5078968
- Subdivision:
- Hawthorn Sub Ph 5
ADDITIONAL INFORMATION
Make yourself at home, in the highly sought after Hawthorn of Aurora Development, with this 2019 Pulte built Dresden home. Lake views from many windows in this home, and easy access to the boat ramp which is right next door. Many updates completed since being built including the owner suite sitting area and laundry room updates! Opportunity awaits to continue to make this home your own with the large unfinished basement with a bathroom rough in included. Come see it today and make this home yours!
$320,000
3424 Heron Court Aurora, OH 44202
- Type:
- Single Family
- Sq.Ft.:
- 1,728
- Status:
- Active
- Beds:
- 2
- Lot size:
- 0.2 Acres
- Year built:
- 2002
- Baths:
- 2.00
- MLS#:
- 5078801
- Subdivision:
- Crossings/Pond Brook
ADDITIONAL INFORMATION
Welcome to your dream home! This stunning cluster ranch home is nestled in The Crossings at Pond Brook, a serene development in Reminderville, OH, tucked away on a quiet cul-de-sac. If you’re seeking peace and tranquility, you’ll love the secluded, wooded backyard with a perfect mix of sun and shade. Enjoy the natural beauty and privacy while being just minutes away from popular restaurants, grocery stores, golf courses, and walking trails. This 2-bedroom, 2-bathroom home boasts an airy, spacious layout with 9-foot ceilings and large windows that flood the space with natural light. The eat-in kitchen includes plenty of cabinet space, a pantry, and all appliances. The sunroom offers a relaxing haven, perfect for reading or simply soaking in the peaceful outdoor views, while the living room provides a cozy retreat with its gas fireplace, beautifully framed with marble tile surround and a wood mantel. The master suite offers a large walk-in closet and an adjoining office or extra room for added versatility. The master bath is designed with comfort in mind, featuring a walk-in shower for easy access. Throughout the home, ceiling fans and recessed lighting add to the overall comfort and style, creating a welcoming atmosphere in every space. Additional features include a two-car garage with enclosed shelving, offering ample storage space, and a peaceful back patio where you can enjoy the stunning wooded views. The HOA takes care of lawn and shrub maintenance, allowing for a low-maintenance lifestyle in a community where neighbors look out for one another. With its combination of nearby amenities and the peace and quiet of a close-knit neighborhood, this home is truly a gem. Make the smart move today and schedule a viewing of this fantastic home in The Crossings at Pond Brook!
$430,000
51 Townline Road Aurora, OH 44202
- Type:
- Single Family
- Sq.Ft.:
- 2,478
- Status:
- Active
- Beds:
- 3
- Lot size:
- 1.69 Acres
- Year built:
- 2002
- Baths:
- 2.00
- MLS#:
- 5078568
- Subdivision:
- Aurora
ADDITIONAL INFORMATION
Located in the desirable City of Aurora, this ranch home situated on 1.69 acres gives you the feel of country living, while living in close proximity to all of the amenities that this wonderful city has to offer! This home was built by Schumacher Homes and has only had two owners. An inviting front porch invites you to sit and enjoy the surrounding country-like setting. As you step inside the foyer, which boasts beautiful Brazilian Koa flooring, to your right is the perfect space for a den, home office, or formal dining area. As you enter the great room you will fall in love with the open concept floor plan with views to the back yard. As you continue through the family room through double french doors you are welcomed by the 4-season sun room, with vaulted ceilings and an abundance of windows to let in the natural light! The spacious main bedroom is located on one end of the home, and features double walk-in closets. The main full bath has double sinks, and soaking tub. On the other end of the home you will find two additional bedrooms, both with ample closet space, and another full bath. A first floor laundry room is right off the 3.5 car garage entrance! The possibilities are endless in the enormous walk-out basement, which already has a finished room just waiting for your finishing touches for an office, craft room or workshop! Sellers are offering a one year Home Warranty.
- Type:
- Single Family
- Sq.Ft.:
- 2,130
- Status:
- Active
- Beds:
- 3
- Lot size:
- 0.34 Acres
- Year built:
- 1996
- Baths:
- 3.00
- MLS#:
- 5076742
- Subdivision:
- Geauga Lake Orchard
ADDITIONAL INFORMATION
Welcome to this beautifully updated 3-bedroom, 2.5-bath Colonial home nestled on a generous .34-acre lot in the award-winning Aurora school district. This charming residence exudes curb appeal and offers a perfect blend of classic character and modern conveniences, making it truly move-in ready. Step inside to discover spacious living areas filled with natural light, ideal for both entertaining and everyday living. The heart of the home features a well-appointed kitchen that flows seamlessly into the dining and living spaces. With fresh updates throughout, you'll appreciate the stylish finishes and thoughtful details that enhance the home's inviting atmosphere. The master suite is a true retreat, boasting a private master bath and a generous walk-in closet, providing ample storage and a peaceful space to unwind. The additional bedrooms are also spacious, perfect for family or guests. Step outside to your brand new deck, perfect for summer barbecues or enjoying your morning coffee while overlooking the expansive backyard. Updates include 2022 new kitchen cabinets & Countertops, new flooring, & New A/C unit. 2024 freshly finished basement with new carpet, gutters & downspouts, and back deck. With plenty of outdoor space, the possibilities for gardening or play are endless. Conveniently located within walking distance to a playground, this home is ideal for families seeking both comfort and community. Don?t miss your chance to make this stunning Colonial your new home!
$429,900
475-10 Hill Drive Aurora, OH 44202
- Type:
- Condo
- Sq.Ft.:
- 2,248
- Status:
- Active
- Beds:
- 3
- Year built:
- 1976
- Baths:
- 3.00
- MLS#:
- 5073974
- Subdivision:
- High Point At Walden Sec 01
ADDITIONAL INFORMATION
Welcome to this updated, meticulously-maintained, freestanding ranch condominium in Walden! Floor to ceiling windows provide abundant light for the entire living space. The condo features ceramic tile throughout the kitchen, dining areas, hearth room and bathrooms, hardwood-look tile in the entry and hallway and carpet in the living room and all three bedrooms (2020). The extra-wide, handicap accessible kitchen offers custom cabinets, granite countertops and tile backsplash (2022), stainless-steel appliances and a large pantry. The kitchen has space for dining overlooking the expansive backyard. The hearth room, with a wood-burning stone fireplace, can be used for dining or as a second casual sitting and entertaining area. The half bath has a modern vanity and marble countertop (2022). The private bedroom wing has two large guest bedrooms with ceiling fans, private outdoor patios and ample closet spaces. One guest bedroom includes a cedar-lined closet. The guest bathroom was just painted and has a granite countertop (2022). The owner’s suite features a cathedral ceiling, ceiling fan, ample closet space and a private paver patio. The spa-like owner’s bathroom features custom cabinets, granite countertops, an enormous walk-in shower with countless shower heads, a separate water closet and a separate room with a large free- standing tub and ceiling fan. There are handicap bars for safety. The over-sized garage has built-in cabinets, motion lighting, added overheard storage (2021), and a gas heater.
$299,900
1177 Moneta Avenue Aurora, OH 44202
- Type:
- Single Family
- Sq.Ft.:
- 1,660
- Status:
- Active
- Beds:
- 4
- Lot size:
- 0.25 Acres
- Year built:
- 1979
- Baths:
- 2.00
- MLS#:
- 5074269
- Subdivision:
- Glo Co
ADDITIONAL INFORMATION
OPEN HOUSE: Monday, October 8th from 5:00-7:00 PM!!!Welcome to this tastefully updated 4-bedroom, 2-bathroom home with modern living space on a generous lot. The open and bright living room invites you in, perfect for both relaxing and entertaining. The newer kitchen is a chef’s delight featuring sleek, granite countertops, stylish cabinetry, a full suite of stainless steel appliances, ample counter and cabinet space. There’s a designated pantry nearby an easy access to the dining room for seamless entertaining and hosting. Step outside from the dining area onto the spacious deck, overlooking a fenced-in backyard complete with a pool, ideal for outdoor gatherings or just enjoying some quiet time. The first floor boasts two large bedrooms and an updated bathroom, while the finished lower level adds extra space for family activities or a recreational room, along with two more bedrooms and another updated full bath. You’ll love the convenience of the walk-out lower level with a laundry room, direct access to the garage, and even more storage. The front patio offers an additional outdoor seating area, perfect for enjoying your morning coffee. Situated in a highly sought-after neighborhood, this home is close to shopping, dining, parks, entertainment, and medical facilities, making it a prime location for all your needs. Don’t miss out on the opportunity to own this charming home in a fantastic location, complete with a pool and fenced yard for privacy and outdoor enjoyment! Begin your story here!

The data relating to real estate for sale on this website comes in part from the Internet Data Exchange program of Yes MLS. Real estate listings held by brokerage firms other than the owner of this site are marked with the Internet Data Exchange logo and detailed information about them includes the name of the listing broker(s). IDX information is provided exclusively for consumers' personal, non-commercial use and may not be used for any purpose other than to identify prospective properties consumers may be interested in purchasing. Information deemed reliable but not guaranteed. Copyright © 2024 Yes MLS. All rights reserved.
