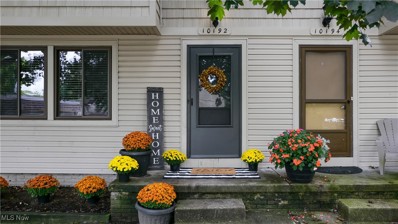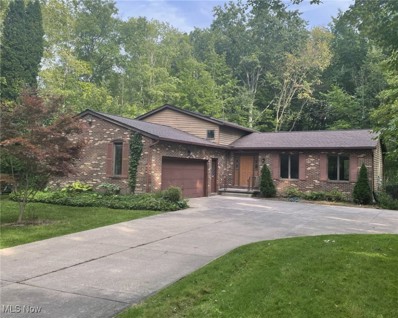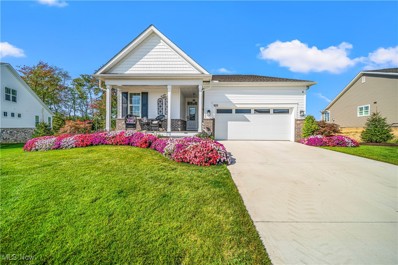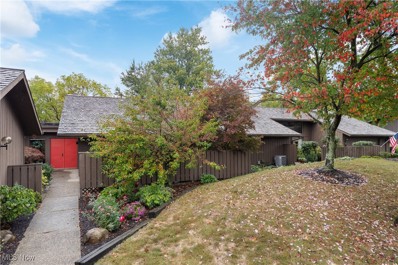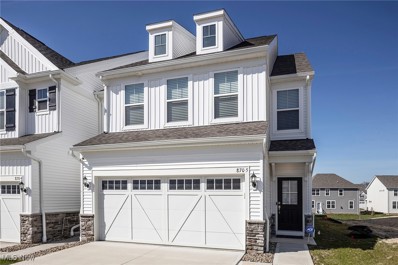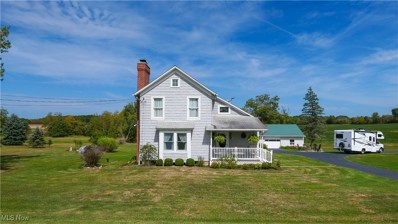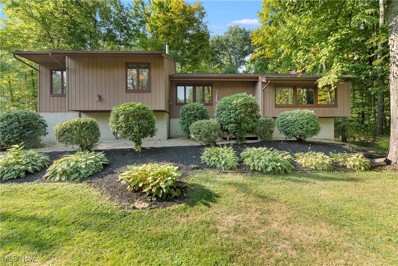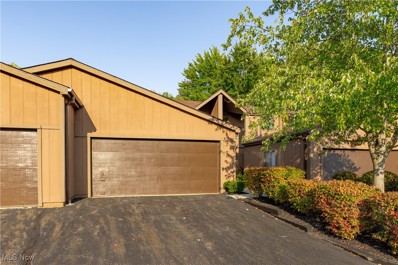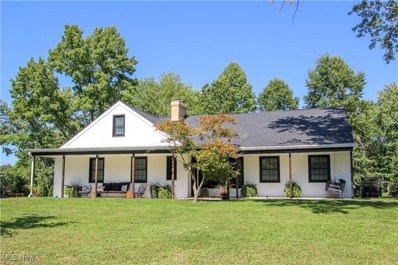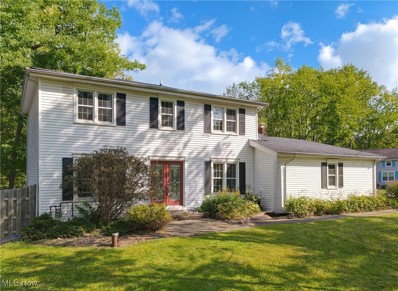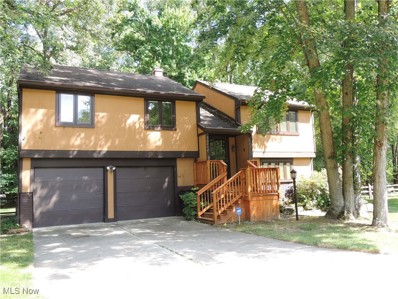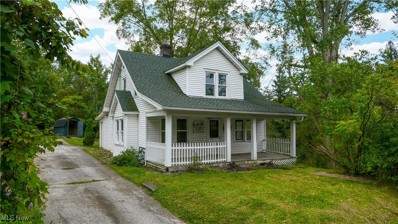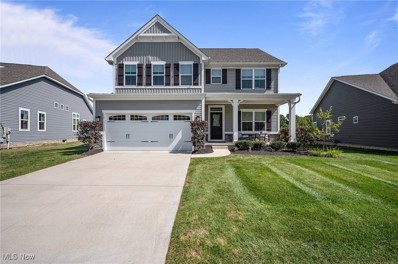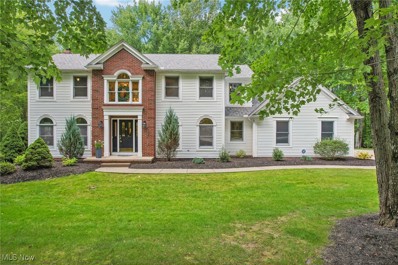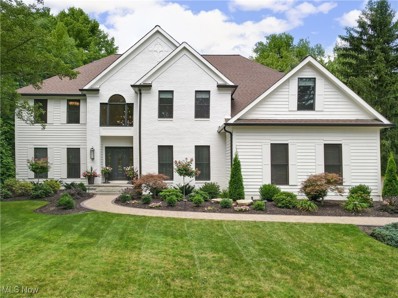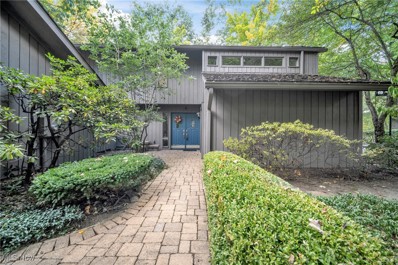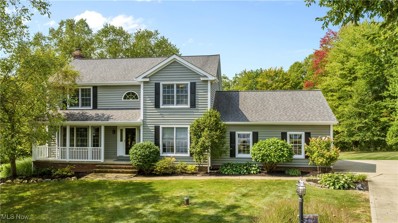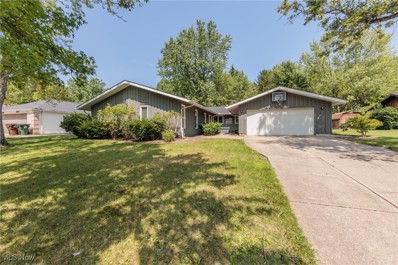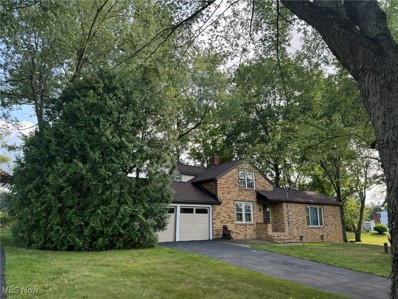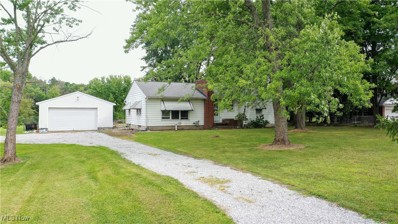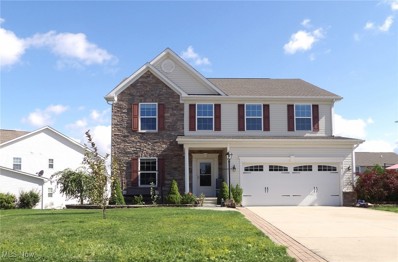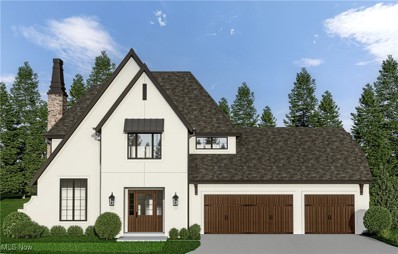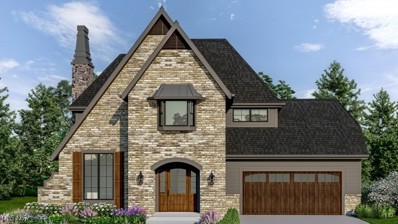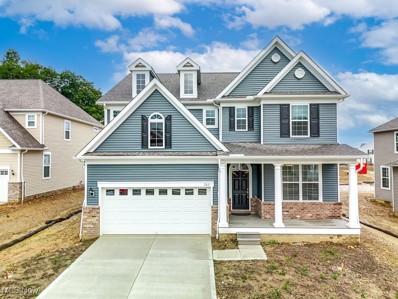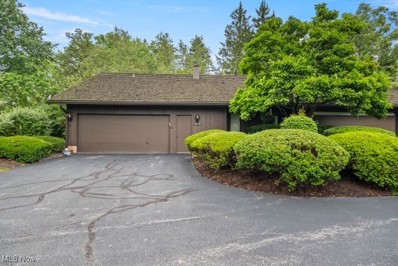Aurora OH Homes for Sale
$199,000
10192 Spinnaker Run Aurora, OH 44202
- Type:
- Condo
- Sq.Ft.:
- 1,506
- Status:
- NEW LISTING
- Beds:
- 3
- Lot size:
- 0.03 Acres
- Year built:
- 1973
- Baths:
- 2.00
- MLS#:
- 5072209
- Subdivision:
- Aurora Shores
ADDITIONAL INFORMATION
Move in ready- this updated 3 bedroom, 1 1/2 bath condo with a fenced in patio and full basement is located in the beautiful, private community of Aurora Shores! Updates from 2023 include new paint throughout the condo, new LVP flooring & carpet, new stairs installed on patio, new hardware, and a beautifully updated kitchen including granite countertops, new gas stove, and new kitchen sink. 2024 updates include new light fixtures and ceiling fans throughout the condo, updated second floor bathroom, and fresh paint on the front door! Aurora Shores offers two swimming pools, a lake with beach access, a club house for all your party needs, tennis courts, and multiple playgrounds. Set up an appointment today. This one will go fast!
$424,999
19145 Brewster Road Aurora, OH 44202
- Type:
- Single Family
- Sq.Ft.:
- 2,778
- Status:
- NEW LISTING
- Beds:
- 4
- Lot size:
- 1.67 Acres
- Year built:
- 1983
- Baths:
- 3.00
- MLS#:
- 5072716
- Subdivision:
- Tract 3
ADDITIONAL INFORMATION
$698,500
909 Penny Lane Aurora, OH 44202
- Type:
- Single Family
- Sq.Ft.:
- 2,100
- Status:
- NEW LISTING
- Beds:
- 3
- Lot size:
- 0.37 Acres
- Year built:
- 2023
- Baths:
- 2.00
- MLS#:
- 5072949
ADDITIONAL INFORMATION
Welcome to the BEST LOT in the development with a meticulously maintained new construction home! If a waterview brings you peace of mind, this house will not disappoint! Since the home was built in 2023, the owners have taken great care and added many valuable additions to the home... making this turn key ranch everything you may have been looking for and more! Forget the headache of building when it can be done and added to already for you! Updates and additions since the build include: Exterior: Full professional yard and landscape installation. Full irrigation system on separate meter, no sewer bill. New paver front entry walk and steps. 10-foot upper deck extension with stairway, new ground level deck and steps.Installed gas grill with hard piped gas line from house. Fully enclosed deck supports, joists and stairway. Low voltage lights around decks and front porch. Low voltage lights in back landscape bed. Electric retractable awning over upper deck extension with remote control. Updated exterior garage and porch lights. Interior:Custom California closets systems in Master Bedroom, guest bedroom and coat closet. Installed freestanding tub with custom Moen floor mount faucet in Master bath. Installed fans in bedrooms, office, living room and covered porch.Installed chandelier in Dining room. Installed whole house Humidifier and 4-inch filter box on furnace. Built work bench in basement for home projects. Upgrades from standard Pulte builder grade designs can be obtained from your real estate agent under supplements. Hurry! You don't want to miss out! Inventory is low and you won't find anything like this!
- Type:
- Condo
- Sq.Ft.:
- 2,245
- Status:
- NEW LISTING
- Beds:
- 3
- Year built:
- 1977
- Baths:
- 3.00
- MLS#:
- 5072152
- Subdivision:
- Walden
ADDITIONAL INFORMATION
OPEN HOUSE: THURSDAY, SEPTEMBER 26TH FROM 5:00-7:00 PM! Discover this stunning and meticulous ranch-style condo located in the desirable Walden community. Offering maintenance-free living, this spacious home features 3 large bedrooms, 2 full bathrooms, and 1 half bath—perfect for anyone looking for convenience and comfort. The beautiful kitchen is a standout with the signature Walden skylight, filling the space with natural light. Complete with granite countertops, a breakfast bar, and full appliances, it’s ideal for both casual meals and entertaining. The family room and living room, each with a brick fireplace, add cozy charm, while the butler’s pantry with a wet bar and beverage cooler is perfect for hosting. Enjoy your morning coffee or unwind after a long day in one of the three private brick patios or the sunroom, usable year-round. Set in a golf community, residents enjoy access to social memberships that include the restaurant, pool, and spa. With meticulously landscaped surroundings and a private, wooded feel, this home offers a peaceful retreat just minutes away from modern amenities. Don't miss the opportunity to experience resort-style living in this sprawling ranch home with a two-car garage and plenty of space for relaxation and entertainment! Begin your story here!
- Type:
- Townhouse
- Sq.Ft.:
- 2,112
- Status:
- NEW LISTING
- Beds:
- 3
- Lot size:
- 0.09 Acres
- Year built:
- 2021
- Baths:
- 3.00
- MLS#:
- 5070813
ADDITIONAL INFORMATION
Welcome to this move-in-ready townhome! This home offers 2,112 sq. ft., 3 bedrooms, 2.5 bathrooms, 2-car garage, and is located in Renaissance Park at Geauga Lake Pristine. This unit has rarely been lived in and is filled with upgrades that you won’t find in the new construction, including, silhouette window treatments on the first floor, 3-inch blinds throughout the entire townhome, decorative wainscoting, chandeliers, fans, hardware on cabinets, accented walls, rugs throughout, carpeting in living room, and much more. This home offers its new owners a chic modern feel. The main living area has an open-concept floor plan that allows the living room, dining room, sunroom, and eat-in kitchen to flow effortlessly together for seamless entertainment. Enjoy quality time with family in the living room as you all cozy around the gas fireplace to watch a movie. Preparing meals is a dream with the large pantry, quartz countertops, and stainless steel appliances. The second floor features a convenient laundry room and 3 spacious bedrooms, including a luxurious owner's suite with an extension that can be used for lounging, work, or fitness. Outside is where you will find your private patio and yard. The patio can be extended and includes private landscaping. Up and coming Geauga Lake will be the place to live in less than two years. There will be a beachfront, retail, commercial, and residential with a focus on walking trails, parks, and woodlands.
$300,000
2811 Winchell Road Aurora, OH 44202
- Type:
- Single Family
- Sq.Ft.:
- 1,787
- Status:
- Active
- Beds:
- 3
- Lot size:
- 2.17 Acres
- Year built:
- 1901
- Baths:
- 2.00
- MLS#:
- 5071326
ADDITIONAL INFORMATION
Nestled on a peaceful street surrounded by picturesque farmland, this charming cedar sided farmhouse offers a perfect blend of modern amenities and rustic beauty. The inviting front porch made of composite decking is ideal for relaxing, while the brick paver patio area and stone fire pit make outdoor entertaining a delight. Enjoy the 3 car outbuilding for all your outdoor toys! The large breezeway seamlessly connects the attached garage to the home, offering easy access. The updated kitchen features Corian countertops, a stylish metal backsplash, and a large island with seating, perfect for family gatherings. The living room boasts a cozy wood-burning fireplace flanked by built-in bookcases, along with a charming window nook for reading or enjoying the view. Additional highlights include first-floor laundry, a spacious downstairs bathroom, and a beautiful layout that combines comfort and functionality. The wide staircase leads to three spacious bedrooms, including a master with stunning views of the yard, and a full bath with a convenient laundry chute. This serene home offers a perfect retreat with modern upgrades, surrounded by nature's beauty.
- Type:
- Single Family
- Sq.Ft.:
- 3,856
- Status:
- Active
- Beds:
- 3
- Lot size:
- 1.48 Acres
- Year built:
- 1977
- Baths:
- 3.00
- MLS#:
- 5070891
- Subdivision:
- Beechwood
ADDITIONAL INFORMATION
Welcome home to 706 Circlewood Drive nestled in a quiet community in Aurora, Ohio! This home sits on a double lot with 270 feet of frontage and 1.48 acres of land! You'll immediately appreciate the curb appeal of this cedar exterior home as soon as you pull into the drive. Foyer steps to go down to lower level or up to main level. Upstairs you are greeted with a spacious living room (vaulted ceiling), and a dining room (vaulted ceiling). Steps from dining room lead to 2 full bathrooms, and all 3 bedrooms, including your primary suite with updated bath & walk-in closet. Eat-in kitchen has been updated with beautiful granite countertops, tile backsplash, and stainless appliances. Microwave is brand new! Kitchen slider leads to upper deck for added seating/lounging. Kitchen flows nicely into the family room with a sandstone (stone taken from property & installed) gas fireplace & plenty of windows for natural light. Downstairs lower level features a sitting area, another gas fireplace, a laundry room, a recreational room with dry bar, a powder room (has a drain for shower - can convert to another full bath), and walks out to the lower deck. Enjoy nature's beauty on either of the two decks that overlook your wooded property - these spaces have plenty of room for entertaining as well! This home features a 3 car garage with hot/cold water, and there is also a storage shed on the back property over the bridge. Updates include: granite countertops throughout, updated baths, gas line through entire home, roof -10yrs, UV septic system is 6-7 years old, HE furnace is 6 years old, hot water tank installed end of July 2023, and so much more! This home & property have been well maintained and is ready for new owners! Don't let this one slip away, call today for your private showing before this home is SOLD!
- Type:
- Condo
- Sq.Ft.:
- n/a
- Status:
- Active
- Beds:
- 3
- Year built:
- 1986
- Baths:
- 2.00
- MLS#:
- 5070875
- Subdivision:
- Cherry Park
ADDITIONAL INFORMATION
Welcome to your dream condominium in the heart of Aurora! This beautifully updated 3-bedroom, 2-bath condo, built in 1986, effortlessly blends classic charm with modern elegance. As you step inside, you'll be greeted by the soaring high ceilings and an open, airy layout that defines contemporary living. The spacious living area features sleek finishes and abundant natural light, creating a warm and inviting atmosphere. The well-appointed kitchen boasts modern appliances, ample cabinetry, and ceramic floors. The first-floor primary bedroom is a tranquil retreat with a generous closet. You'll find an identical primary bedroom on the second floor and an additional bedroom provides versatility for family, guests, or a home office. Enjoy the convenience of in-unit laundry, as well as extra storage space. Relax on your private patio and take in the serene surroundings, or explore the community amenities, including well-maintained common areas and nearby parks and shopping. Situated in a desirable Aurora location, this condo offers a perfect blend of privacy and accessibility. Don't miss out on the opportunity to make this contemporary gem your new home. Schedule a tour today and experience the perfect fusion of style, comfort and convenience!
$550,000
207 Harmon Road Aurora, OH 44202
- Type:
- Single Family
- Sq.Ft.:
- 3,591
- Status:
- Active
- Beds:
- 4
- Lot size:
- 0.52 Acres
- Year built:
- 1955
- Baths:
- 4.00
- MLS#:
- 5070559
ADDITIONAL INFORMATION
Larger than it appears from the street, this charming home has been thoughtfully reimagined with today’s buyers in mind. It beautifully preserves classic features while seamlessly blending practicality, functionality, and timeless charm. Upon arrival, you are greeted by an inviting front porch, perfect for enjoying a morning coffee. Step inside to discover a beautifully updated interior featuring a spacious living room with two large picture windows and a cozy wood-burning fireplace. The heart of this home is the expansive great room, open to the gourmet kitchen and dining area. This striking space boasts vaulted ceilings and a stunning gas fireplace, creating a warm and inviting atmosphere ideal for entertaining and family gatherings. The kitchen with its sleek finishes and contemporary design, features two islands, quartz countertops, a prep sink, and a walk-in pantry. Adjacent to the living room, you'll find an office and the luxurious primary suite. This serene retreat offers vaulted ceilings and access to a glamorous bathroom complete with a walk-in shower, dual vanity, large soaking tub, and a walk-in closet. The main level also includes a workshop, mudroom area, and a convenient half bath. Upstairs, you'll find three additional bedrooms, two bathrooms, and a versatile loft area perfect for additional relaxation or play. Outside, the home offers a screened-in porch, a tiered patio, and a shed, all set within the award-winning Aurora School District and close to shopping, restaurants, parks, and more. Come see what this exceptional home has to offer!
$450,000
1273 Nicola Drive Aurora, OH 44202
- Type:
- Single Family
- Sq.Ft.:
- 2,808
- Status:
- Active
- Beds:
- 5
- Lot size:
- 1.38 Acres
- Year built:
- 1977
- Baths:
- 3.00
- MLS#:
- 5069840
ADDITIONAL INFORMATION
Welcome home to 1273 Nicola Drive, a beautifully updated, 5 bedroom colonial in the Aurora City School District! This home is nestled on over an acre lot and allows you to enjoy outdoor living at its finest with its above ground pool and private, fenced in, wooded lot. Enter the double front doors to the foyer with stunning hardwood floors and natural light. A fifth bedroom is located on the main floor, making this home perfect for larger families or lucky live-in relatives. The family room features a cozy brick fireplace and flows seamlessly into the updated kitchen with granite countertops and stainless steel appliances. A half bath and open concept dining and living room complete the main floor. Upstairs you will find the master bathroom with newly remodeled shower and dual sinks. Three additional rooms and ample closet/storage space complete the second floor. The basement has recently been partially finished, adding additional living space and functionality. Updates include a new water softener, septic aerator, wood fence, above ground pool, partially finished basement, and tiled master shower. You won’t want to let this one go! Schedule your showing today!
$269,900
3025 Pirates Cove Aurora, OH 44202
- Type:
- Single Family
- Sq.Ft.:
- 1,650
- Status:
- Active
- Beds:
- 3
- Lot size:
- 0.36 Acres
- Year built:
- 1975
- Baths:
- 3.00
- MLS#:
- 5069394
- Subdivision:
- Aurora Shores Sub
ADDITIONAL INFORMATION
Roomy 3 bedroom, 2.5 bath bi-level in lake community of Aurora Shores. What a great way to get in this wonderful development at an affordable price point. With a little work and updating, this could be a showplace home with its large cul-de-sac lot, finished lower level with a walk out to multiple level decks. The sun room on the first floor brings the outside in with views of the trees and spacious back yard. Enjoy this great neighborhood with boating, swimming, tennis, baseball and many community events. Feel like you are on vacation year round. Don't let this one pass by, it has so much to offer.
- Type:
- Single Family
- Sq.Ft.:
- n/a
- Status:
- Active
- Beds:
- 3
- Lot size:
- 0.7 Acres
- Year built:
- 1930
- Baths:
- 2.00
- MLS#:
- 5068385
- Subdivision:
- Chillicothe Road
ADDITIONAL INFORMATION
Charm meets convenience in this 3 bedroom 2 full bath house, with the potential for an additional bedroom in the basement. Conveniently located minutes away from shopping and restaurants from downtown Aurora. This is a DIY enthusiasts and investors dream. This house offers endless possibilities with the laundry and main bedroom on the first floor, desirable location and Aurora school district. Don't miss out on this great opportunity, schedule a showing today!
$569,000
115 Lakeland Way Aurora, OH 44202
- Type:
- Single Family
- Sq.Ft.:
- 3,912
- Status:
- Active
- Beds:
- 5
- Lot size:
- 0.22 Acres
- Year built:
- 2019
- Baths:
- 3.00
- MLS#:
- 5067616
- Subdivision:
- Forest Ridge /Aurora
ADDITIONAL INFORMATION
Welcome to this stunning impeccably maintained Colonial in the sought-after Forest Ridge development in Aurora! This 5 Bedroom, 3.5 bath home boasts an open floor plan with natural light. The spacious open concept kitchen features upgraded white cabinetry and oversized island that provides additional seating .Updated Pendent lights add a touch of sophistication with Quartz countertops throughout the kitchen. The home features dark rich hardwood floors throughout the home. The Open concept living/family room offers connection to the kitchen with a featured gas fireplace to keep things cozy. Completing the first floor ,you will find a half bath, mudroom and two additional rooms to make an office or a study area. As you make your way to the second floor you will discover four bedrooms. The large master suite features treyed ceilings, 2 walk in closets, oversized bath with Roman Shower & dual sinks with Quartz counters. The second floor features laundry room with ample space. The fully finished basement offers a large rec room and ample storage space with a 5th bedroom ( with egress) and another full bathroom which is perfect for guest visiting. Outside, the backyard is an entertainer's dream with a covered partial patio with a maintenance free Trex deck. The views of the serene retention pond are additional captivating views. This home is conveniently located near Top Rated Aurora Schools, shopping, dining and parks. Don't Miss the opportunity to make this your dream home! Schedule your private showing today!
- Type:
- Single Family
- Sq.Ft.:
- 2,371
- Status:
- Active
- Beds:
- 3
- Lot size:
- 1.52 Acres
- Year built:
- 1993
- Baths:
- 3.00
- MLS#:
- 5067074
- Subdivision:
- River Glen
ADDITIONAL INFORMATION
Welcome to this sprawling, elegant colonial in Aurora, nestled on a tranquil, wooded lot that offers both privacy and serenity! As you step into the grand 2-story foyer, you're greeted by gleaming hardwood floors and a picturesque view of the beautifully appointed rooms beyond. The handsome first floor office, bathed in natural light from several Palladian windows, provides the perfect workspace – it could also be used as a formal living room. Entertain in style in the formal dining room, which features a tray ceiling, crown molding, chair molding, and more Palladian windows. The heart of the home, the spacious kitchen, boasts extensive cabinetry, ample counter space, stainless steel appliances, and an inviting eating area with sliders leading to the patio. The adjacent family room is the perfect spot to relax, complete with a floor-to-ceiling brick fireplace and easy access to the backyard. A laundry room and half bathroom are conveniently located nearby. Retreat to the expansive owner's suite, which offers a bright sitting area, walk-in closet, and an ensuite bathroom with double sinks, a large soaking tub, and a separate shower. Two additional bedrooms and a full bathroom complete the second level. The exterior is equally impressive, featuring a 1.5-acre yard with an expansive concrete patio, a lush level lawn, and serene wooded backdrop. Located in the desirable Aurora school district, this home also includes an attached 3-car garage. This property is a must-see!
$1,049,000
465 Bradford Lane Aurora, OH 44202
- Type:
- Single Family
- Sq.Ft.:
- 5,353
- Status:
- Active
- Beds:
- 4
- Lot size:
- 0.59 Acres
- Year built:
- 1995
- Baths:
- 5.00
- MLS#:
- 5066827
- Subdivision:
- Barrington
ADDITIONAL INFORMATION
Nestled within the coveted Barrington Estates, this stunning Colonial-style residence epitomizes both sophistication and comfort. With 4-bedrooms and 5-bathrooms, this home offers a meticulously crafted layout that is ideal for both entertaining and serene living. As you enter, the grand foyer welcomes with a sweeping staircase that sets the tone for the home's timeless elegance. Adjacent to the foyer, a comfortable sitting room with rich hardwood floors opens seamlessly to the formal dining room. The spacious kitchen features gleaming quartz countertops, updated fixtures, large kitchen sink with picturesque window view and a cozy eat-in dining space that provides direct access to the expansive deck. The great room, the heart of the home, boasts a gas fireplace with a striking stone surround, offering warmth and style. A first-floor office provides an ideal work-from-home setting. Upstairs, the home continues to impress with four generously sized bedrooms and three full bathrooms. The owner’s suite is a true retreat, featuring soaring ceilings, natural light, and an-en suite bath complete with a soaking tub, walk-in shower, and dual vanities. The fully finished lower level offers versatile space that includes a workout room, full bath, bedroom and convenient kitchenette. This area is perfect for hosting gatherings or enjoying a cozy movie night. Outside, the home’s backyard is an oasis of relaxation, featuring an unbelievable deck, a charming gazebo, and custom fit hot tub. The beautifully landscaped grounds, enhanced with recent updates, provide a private and serene environment for outdoor living. New AC units, newer windows, furnace, Reverse Osmosis (RO) system, and more! See attached updates list. Residents can also enjoy access to the Barrington Estates pool and club amenities, making this property a perfect blend of elegance, comfort, and modern convenience!
- Type:
- Condo
- Sq.Ft.:
- 3,219
- Status:
- Active
- Beds:
- 3
- Year built:
- 1979
- Baths:
- 3.00
- MLS#:
- 5064779
- Subdivision:
- Walden
ADDITIONAL INFORMATION
Welcome home! Upon arrival, you and your guests will be welcomed by a secluded private driveway leading up to your gorgeous free-standing home. This beautifully designed 3-bed, 3-bath home is situated in the exclusive Walden community of Aurora. This 2-story residence spans 3,219 sq. ft. and showcases luxury finishes and thoughtful details. The heart of the home is the gourmet kitchen, featuring quartz countertops, high-end stainless-steel appliances, and a generous island. The kitchen seamlessly flows into the dining area and living space, where a double-sided gas fireplace, adorned with stunning hexagon marble tile, adds warmth and elegance. Adjacent to the kitchen, you'll find the bright and inviting 4-season sunroom. This versatile space is ideal for enjoying your morning coffee or unwinding in the evening, offering a connection to the serene outdoor surroundings year-round. The first floor includes a flexible space that can be used as a second owners-suite or a private office, providing convenience and versatility. Upstairs, the owner’s suite is a luxurious retreat with a spacious ensuite bathroom, complete with heated floors. The suite boasts a double-sided gas fireplace connecting it to the spacious sitting area, both with access to a private patio. The second floor also features an additional well-appointed bedroom with its own full bath. Outdoor living is enhanced by multiple wooded patios, a front brick courtyard, and ten access points that invite you to enjoy the peaceful, natural surroundings. Additional features include an attached 2-car garage, double-paned glass sliding doors that provide energy efficiency and safety, gas heating, central air with three separate units, and two water tanks, ensuring comfort and convenience. Experience resort living right in your backyard. Schedule your private showing today!
$535,000
240 Greenview Drive Aurora, OH 44202
- Type:
- Single Family
- Sq.Ft.:
- 3,129
- Status:
- Active
- Beds:
- 4
- Lot size:
- 1.83 Acres
- Year built:
- 1991
- Baths:
- 3.00
- MLS#:
- 5065131
- Subdivision:
- Greenview Estate
ADDITIONAL INFORMATION
Welcome to this immaculately maintained 4 Bedroom 3 Full Bathroom home sitting on a private cul-de-sac with almost 2 Acres in the award winning Aurora School District!! Pride of ownership is on display from the original owners throughout the entire property inside and out. The large backyard has a park like setting with a fire pit, large deck with an awning, decorative lights, and a large exterior storage space connected to the house. As you walk-in the front door you're greeted with a grand staircase, hardwood floors, and a bedroom on the first floor. The owners remodeled the first floor bathroom and made it into a full bathroom to compliment the accessibility of the first floor bedroom. The kitchen features a large island with granite counters, and an addition that was put on the rear of the home for more entertaining space. The spacious family room has new carpeting with a fireplace and views of the private backyard. Upstairs features 3 more bedrooms with 2 full bathrooms, along with a large primary suite with a walk-in closet. The recently finished walkout basement has a rec room with a mini bar, and another separate finished room that could be used as a 5th Bedroom, workout room, or private office. These original owners have done many updates including painting the entire exterior of the home in August 2024, roof, furnace, kitchen appliances, and much more. If that already wasn’t enough the sellers are including a 1 Year Home warranty to the buyers!!! Schedule your private showing today!!
$379,900
140 Parkview Drive Aurora, OH 44202
- Type:
- Single Family
- Sq.Ft.:
- 3,337
- Status:
- Active
- Beds:
- 4
- Lot size:
- 0.33 Acres
- Year built:
- 1966
- Baths:
- 3.00
- MLS#:
- 5064576
- Subdivision:
- Four Seasons
ADDITIONAL INFORMATION
Fantastic Ranch now available (2 lots) in the highly sought out Four Seasons Lake Community! Tucked along the backside of the development this property comes with additional lot for additional privacy beyond the great size fenced yard. This unique property awaits your personal updates and has much potential to offer anyone looking for an in-law suite, teen suite or several flex rooms for homeschooling, work from home and or having the open space to entertain! As you enter the front door foyer, vaulted ceilings greet you in the living room with much light coming in from the wall of windows and doors to the rear patio. Hallway to main bathroom with tub, 2 bedrooms and 1 bedroom with bathroom ensuite and walk closet. Next to the living room is the dining room and entrance to open eat in kitchen with wood burning fireplace, door to outside patio and all appliances remain. Kitchen has much storage cabinets available, breakfast bar with barstools and canvas for your creative design or makeover. A few steps up present the primary bedroom with high ceilings, loads of closet space, door to step down patio and huge bathroom ensuite with soaking tub, separate shower, large walk in closet and double sinks! Family room with vaulted ceilings with a few steps to lower level recreation room that could be a media/theater room and ample storage / utility area. Two sets of mechanics, attached two car garage with additional storage space, and pull down attic space is available and accessible. No shortage of useful space, storage and easy floor plan to navigate. Conveniently located within minutes to freeway access, Aurora farms and much shopping within a mile and less than two miles from Walden! Community offers Lake (swimming team) pavilion (rental available), park, bocce, ball courts and playground! Updates include brand new roof, 2 newer H2O tanks and CA units, electrical and paint. Lot size is bigger than .33 as county does not include rear lot size.
$450,000
2756 Winchell Road Aurora, OH 44202
- Type:
- Single Family
- Sq.Ft.:
- 1,505
- Status:
- Active
- Beds:
- 3
- Lot size:
- 15.42 Acres
- Year built:
- 1940
- Baths:
- 1.00
- MLS#:
- 5064329
ADDITIONAL INFORMATION
Estate Sale. Beautiful rolling, open farm land awaits the next generation wanting to farm or just enjoy the land. There are 3 storage barns/garages. Farmhouse is typical, older farmhouse with charm and plenty of potential. FREE GAS! No mineral rights. Very nice blacktop drive and house roof is less than 2 years old. Beautiful views of rolling backyard. Inside has wood and gas heat. If you are looking for country living, this is it!
- Type:
- Single Family
- Sq.Ft.:
- n/a
- Status:
- Active
- Beds:
- 4
- Lot size:
- 10.1 Acres
- Year built:
- 1964
- Baths:
- 2.00
- MLS#:
- 5063045
- Subdivision:
- Aurora
ADDITIONAL INFORMATION
This elegant single family, three bedroom, two full bath ranch home, sits on ten acres in the highly desirable Aurora City School District, just minutes to Aurora shopping and schools. There is a large barn in the back yard that has lots of potential for a variety of interests. The backyard is full of beautiful trees, and provides plentiful space for gardening and entertaining. Updates include 24X24 Garage built in 1999, Furnace replaced in 12/12/2013, hot water tank replaces 4/1/2020 (40 gallon), septic tank pumped out 5/28/2024 (500 gallon) roof replaced 8/2017. Schedule a showing today!
$529,000
818 Hilliary Lane Aurora, OH 44202
- Type:
- Single Family
- Sq.Ft.:
- 3,220
- Status:
- Active
- Beds:
- 4
- Lot size:
- 0.24 Acres
- Year built:
- 2015
- Baths:
- 3.00
- MLS#:
- 5062264
- Subdivision:
- Villas of Bertram
ADDITIONAL INFORMATION
This pristine home in the Villas of Bertram (ROME model ) has gracious living, dining, morning, and family rooms on the main floor and a quiet study room behind the large family room for privacy, ideal for entertainment and relaxing. Front driveway facing south and sun-shining makes snow melt away much quicker than other directions. The kitchen features granite counters, stainless steel appliances, a large pantry, a great (39x98) island with a bar space, and ample counter and cabinet space,a serving bar table next to a comfortable sun-shining morning room, and easily flowing into the dinner room with chef’s privacy. The laundry is conveniently situated on the second floor and the large loft space offers the perfect getaway for quiet times surrounded by three BRs. Out of the morning room door is a beautiful deck with sunlight in the morning while shady in the afternoon, a good place and perfect timing to BBQ in summer days, from the deck flowing down to a patio area with surrounding flowers and a screen for privacy but good view.
- Type:
- Condo
- Sq.Ft.:
- 2,694
- Status:
- Active
- Beds:
- 3
- Baths:
- 3.00
- MLS#:
- 5059171
- Subdivision:
- Trentstone
ADDITIONAL INFORMATION
Welcome to this exciting residential development that sets a new standard for upscale first floor living. Situated in the charming city of Aurora, Trentstone offers 18 stand alone condos that blend elegance, functionality, and customizable luxury. With a base price of $899,900, buyers may choose from 3 elevation styles and 8 design schemes. THE MODEL, WHICH IS FEATURED IN THESE PHOTOS, boasts most of our possible upgrades and will be available for open house and private visits. There are 3 bedrooms, a first floor office, four season sunroom (Can be added), island gourmet kitchen with high-end appliances, a partially finished basement, heated primary bathroom floors, and much more! Options include a fourth bedroom, various basement options, various patio/sunroom choices, tiered levels of high-end finishes. Developed by Norlach Development LLC in partnership with LB Architects. The first three buyers will receive FREE custom design services from Laura Yeager Smith Home & Design a $10,000 value!
Open House:
Saturday, 9/28 11:00-1:00PM
- Type:
- Condo
- Sq.Ft.:
- 2,922
- Status:
- Active
- Beds:
- 3
- Baths:
- 3.00
- MLS#:
- 5059153
- Subdivision:
- Trentstone
ADDITIONAL INFORMATION
Welcome to this exciting residential development that sets a new standard for upscale first floor living. Situated in the charming city of Aurora, Trentstone offers 18 stand alone condos that blend elegance, functionality, and customizable luxury. Buyers may choose from 3 elevation styles and 8 design schemes. THE MODEL, WHICH IS FEATURED IN THESE PHOTOS, boasts most of our possible upgrades and will be available for open house and private visits. There are 3 bedrooms, first floor office, four season sunroom, island gourmet kitchen with high-end appliances, a partially finished basement, heated primary bathroom floors, and much more! Options include a fourth bedroom, various basement options, various patio/sunroom choices, tiered levels of high-end finishes. Developed by Norlach Development LLC in partnership with LB Architects. The first three buyers will receive FREE custom design services from Laura Yeager Smith Home & Design a $10,000 value!
$599,000
765 River Run Road Aurora, OH 44202
- Type:
- Single Family
- Sq.Ft.:
- 3,100
- Status:
- Active
- Beds:
- 5
- Lot size:
- 0.21 Acres
- Year built:
- 2024
- Baths:
- 3.00
- MLS#:
- 5060997
- Subdivision:
- Renaissance Pk/Geauga Lk Ph 2
ADDITIONAL INFORMATION
Located in Renaissance Park at Geauga Lake in the Award Winning Aurora Schools. This Continental Home built by Pulte Homes is just 6 months ago. The large foyer welcomes you into a formal living room or dining room perfect for your lifestyle choices. Walk into an open floor plan with LTV flooring though out first floor. A large eat in kitchen featuring quartz counters, stainless appliances, and center island. This home features a first floor office/workspace and a bonus sun room with tons of windows and sunlight. The first floor offers bedroom and full bath off the large great room with fireplace. Decorative handrails lead you to the spacious second floor bonus family room and second floor laundry room. The large Owners suite offers his and her walk in closets. a bonus sitting room and large glamour bathroom. a total of 4 bedrooms upstairs and 1 full bedroom on the first makes this a true 5 bedroom home with lots of extra living spaces and storage. The unfinished lower level is offers tons of storage Areas and ready for your personal touches to finish down the road
$315,000
428-48 HEATHER LANE Aurora, OH 44202
- Type:
- Condo
- Sq.Ft.:
- 1,561
- Status:
- Active
- Beds:
- 2
- Lot size:
- 0.01 Acres
- Year built:
- 1979
- Baths:
- 2.00
- MLS#:
- 5060243
- Subdivision:
- WALDEN
ADDITIONAL INFORMATION
UPDATED, OPEN AND MAGNIFICENT 2 BEDROOM, 2 FULL BATH HOME WITH TRUE ALL 1ST-FLOOR LIVING IF NEED BE. THIS HOME FEATURES AN INVITING FRONT PORCH INTO 14 X 5 FORMAL WOOD ENTRANCE WITH COAT CLOSET; DREAMY AND UPDATED 14 X 8 WOOD EAT-IN QUARTZ KITCHEN WITH EASY/SOFT CLOSE, DOVE-TAILED CABINETRY, PANTRY AND 2 PERSON BREAKFAST BAR; IDEAL 13 X 10 WOOD DINING ROOM IN BETWEEN BOTH THE EAT-IN KITCHEN AND LIVING ROOM; PICTURESQUE/VAULTED 15 X 15 WOOD LIVING ROOM WITH SKYLIGHT, VIEW UP TO LOFT AND DOUBLE SLIDERS TO ABSOLUTELY TRANQUIL DUAL PATO; HUGE 18 X 13 OWNER SUITE WITH GREAT VIEWS, SLIDER TO PATIO (3 PATIOS IN ALL!), DOUBLE CLOSET AND UPDATED FULL BATH WITH TWIN VANITY; FIRST FLOOR LAUNDRY. HOME INCLUDES WONDERFUL 17 X 13 BEAMED LOFT/STUDY/POSSIBLE 3RD BEDROOM OVERLOOKING LIVING ROOM; GOOD-SIZED 16 X 15 SECOND BEDROOM WITH CLOSET, 2 STORAGE BAYS, LOTS OF NATURAL LIGHT AND AN UPDATED FULL BATH TO BOOT. ENJOY YOUR HOME AND ENTERTAIN WITH FAMILY AND OR FRIENDS. USE THE MANY PATHS THAT SURROUND WALDEN DAY OR NIGHT. GET SOME EXERCISE IN AT THE CLUB, PLAY SOME GOLF AND TENNIS, TAKE A DIP IN THE POOL, SPOIL YOURSELF AT THE INN AND SPA AND/OR TREAT YOURSELF WITH SOME BARN DINING. ADDITIONAL COSTS ASSOCIATED WITH EXTRA AMENITIES. OVERSIZED 2-CAR GARAGE. THIS HOME TRULY HAS IT ALL WITH TONS OF AMENITIES AND IMMEDIATE ACCESS TO EVERYTHING. MAKE IT YOURS TODAY!

The data relating to real estate for sale on this website comes in part from the Internet Data Exchange program of Yes MLS. Real estate listings held by brokerage firms other than the owner of this site are marked with the Internet Data Exchange logo and detailed information about them includes the name of the listing broker(s). IDX information is provided exclusively for consumers' personal, non-commercial use and may not be used for any purpose other than to identify prospective properties consumers may be interested in purchasing. Information deemed reliable but not guaranteed. Copyright © 2024 Yes MLS. All rights reserved.
Aurora Real Estate
The median home value in Aurora, OH is $430,000. This is higher than the county median home value of $154,100. The national median home value is $219,700. The average price of homes sold in Aurora, OH is $430,000. Approximately 77.19% of Aurora homes are owned, compared to 18.4% rented, while 4.41% are vacant. Aurora real estate listings include condos, townhomes, and single family homes for sale. Commercial properties are also available. If you see a property you’re interested in, contact a Aurora real estate agent to arrange a tour today!
Aurora, Ohio has a population of 15,766. Aurora is more family-centric than the surrounding county with 32.56% of the households containing married families with children. The county average for households married with children is 28.21%.
The median household income in Aurora, Ohio is $84,657. The median household income for the surrounding county is $53,816 compared to the national median of $57,652. The median age of people living in Aurora is 47.1 years.
Aurora Weather
The average high temperature in July is 80.3 degrees, with an average low temperature in January of 14.9 degrees. The average rainfall is approximately 40.1 inches per year, with 65.6 inches of snow per year.
