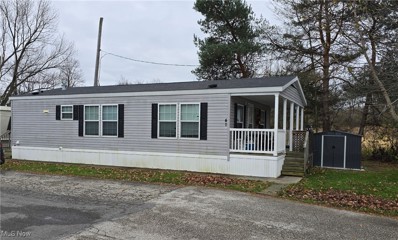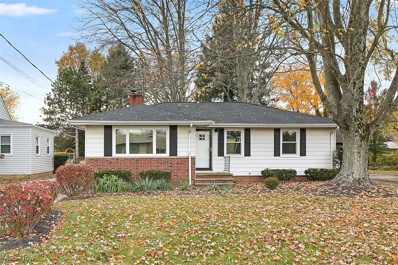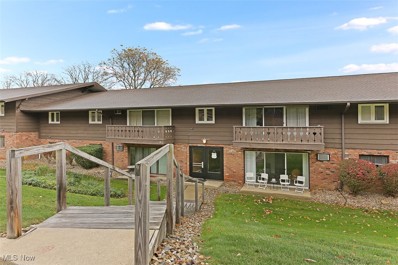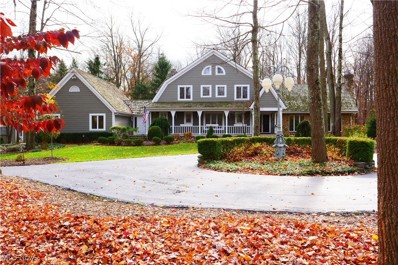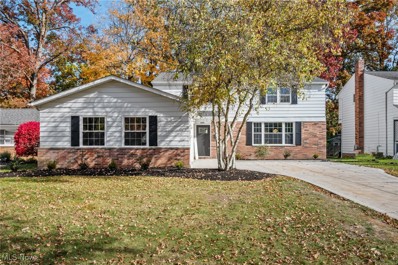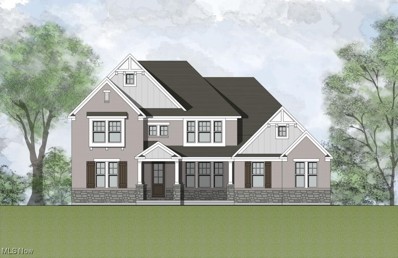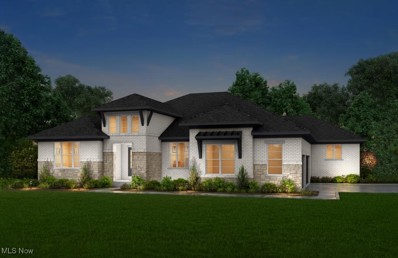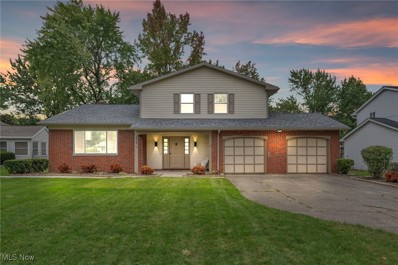Solon OH Homes for Sale
- Type:
- Single Family
- Sq.Ft.:
- 5,454
- Status:
- Active
- Beds:
- 4
- Lot size:
- 1.01 Acres
- Year built:
- 1992
- Baths:
- 6.00
- MLS#:
- 5090202
- Subdivision:
- Cambridge Park
ADDITIONAL INFORMATION
Welcome to this beautifully renovated 4 bedroom, 6 bathroom home in the desirable Solon, Ohio. Situated on a spacious 1 acre lot, this property offers modern updates throughout, providing both comfort and luxury. As you enter, you’re greeted by a formal living room, perfect for relaxing or entertaining guests. The first floor offers an abundance of living space, including a dedicated office for remote work or study, and a convenient laundry room. The heart of the home is the kitchen, featuring stunning granite countertops, stainless steel appliances, and ample cabinetry ideal for both cooking and gathering with family. Upstairs, all four bedrooms have been tastefully updated to create serene and inviting retreats. Each bedroom offers generous closet space and easy access to beautifully designed bathrooms, making this home both functional and stylish. The fully finished basement is a true highlight, featuring a full kitchen, a bonus room that can be used for a variety of purposes, and ample storage space. This level provides even more opportunities for entertainment and relaxation. Step outside to discover a true entertainer's dream. The expansive outdoor space features a built-in gas grill, perfect for summer cookouts, as well as a pergola for relaxation and shade. The lush, manicured yard gives you endless possibilities for outdoor activities or gardening. Additionally, the garage is equipped with a Tesla charger, making it convenient for electric vehicle owners. With its combination of luxury, functionality, and ideal location, this home is a rare find. Don’t miss the opportunity to make this exquisite property yours!
$439,000
37560 Fox Run Drive Solon, OH 44139
- Type:
- Single Family
- Sq.Ft.:
- n/a
- Status:
- Active
- Beds:
- 4
- Lot size:
- 0.6 Acres
- Year built:
- 1970
- Baths:
- 3.00
- MLS#:
- 5089575
ADDITIONAL INFORMATION
Colonial situated in one of the most sought after neighborhoods. This move in ready home offers 4 bedrooms & 2.5 bathrooms. Tranquility surrounds the open floor plan with views of the woods & private walking trail. Screened in porch & large trex deck creates the perfect spot for your morning coffee or evening wine. Gorgeous eat in kitchen with granite counters, custom cabinetry & sliding doors to the outside. Kitchen opens up to the Cozy family room with wood burning fireplace and door to the screened in porch. Master bedroom has walk in closet & renovated bath! The walk out basement is perfectly set up to entertain! The original wood work creates a cozy Pub style feel. New paint, carpeting & tile flooring in lower level. Updates include: New windows, slider door & front door. Hit Water Tank-2 years - Furnace-5years .Interior painting. Recess lighting. Hot Water Tank. Flooring. Award winning schools, close proximity to highways, RTA, Metroparks. This is one home you truly do not want to miss!
$430,000
31385 Elm Hill Drive Solon, OH 44139
- Type:
- Single Family
- Sq.Ft.:
- 3,288
- Status:
- Active
- Beds:
- 4
- Lot size:
- 0.48 Acres
- Year built:
- 1987
- Baths:
- 3.00
- MLS#:
- 5089136
ADDITIONAL INFORMATION
Looking for a spacious home! Well look no further than this 4 bedroom, 4 bathroom colonial home. In the highly sought after Solon school district you'll absolutely love living here. With shopping and highway access within minutes from the home it's like having it all. Entering the home your greeted by a generous living room and dining room. Further into the home it opens up completely to a family room, dining room and a perfect entertainers kitchen. Also on this floor is the laundry and a half bathroom. Upstairs you'll find 4 nicely appointed bedrooms and two full bathrooms. Last but certainly not least is the finished basement. Where all of the gatherings will occur. With over 1,000 square feet of finished space and a bonus room, it can be an entertainers dream. Schedule your showings today this home won't last long!
$344,900
38155 Aurora Road Solon, OH 44139
- Type:
- Single Family
- Sq.Ft.:
- 2,376
- Status:
- Active
- Beds:
- 3
- Lot size:
- 0.46 Acres
- Year built:
- 1946
- Baths:
- 3.00
- MLS#:
- 5088809
- Subdivision:
- Longview Heights 01
ADDITIONAL INFORMATION
Welcome to this 3-bedroom 3 Full Baths completely renovated home in Solon. PLEASE NOTE - Total square footage is 2376 which includes The Walk-Out Basement, First Floor and Second Floor. The completely updated Kitchen comes with beautiful cabinets, granite countertops and stainless-steel appliances and leads you to the dining area to enjoy daily meals or larger family gatherings. As you enter, you notice the ambient lighting, which is softer and less harsh, throughout the main level areas. The home boasts an array of modern features and elegant finishes, offering the perfect blend of comfort and sophistication. Large master suite on the second level with three closets and tons of storage & power room. All 3 full bathrooms have modern tiled showers and fixtures. The Family Room Located in the lower level has a beautiful kitchenette which includes a wine refrigerator and wet bar and has plenty of space for entertainment and small meals. If desired the Lower level/Family room can be converted to a private area for teenage kids or can be used for a rental. Tiled Laundry room with washer & dryer to handle your cleaning/storage needs. Enjoy the nice size backyard for cookouts and hanging out and building memories. Award winning Solon Schools, walking distance to Grant wood Golf Course, local shopping and restaurants. Come see the best Solon has to offer!
- Type:
- Single Family
- Sq.Ft.:
- 3,224
- Status:
- Active
- Beds:
- 5
- Lot size:
- 0.42 Acres
- Year built:
- 1982
- Baths:
- 3.00
- MLS#:
- 5088932
- Subdivision:
- South Side Park
ADDITIONAL INFORMATION
Need 5 bedrooms in Solon? Over 3000 sq ft of living area including the finished basement, this home has 5 bedrooms, 2.5 baths, plus 3 separate living areas (formal living room, family room with fireplace, and basement rec room with wet bar and lots of storage). Traditional colonial layout with large eat-in kitchen, formal dining room, plus a powder room and first-floor laundry. Upstairs are the bedrooms, including a massive primary with vaulted ceilings, walk-in closet, and enormous en-suite bath. Other features include: private rear deck facing the wooded back yard, lovely front porch, newer high-efficiency furnace, upgraded electric panel, 2-car attached garage. Move right in OR do some updates for instant equity. Solon Schools!
$539,000
7634 White Oak Drive Solon, OH 44139
- Type:
- Single Family
- Sq.Ft.:
- 2,978
- Status:
- Active
- Beds:
- 4
- Lot size:
- 0.49 Acres
- Year built:
- 1988
- Baths:
- 5.00
- MLS#:
- 5087903
- Subdivision:
- Oakview Estates
ADDITIONAL INFORMATION
Stately colonial offered in prime location in Solon. Step into the two story foyer w/formal living room to right open to the dining room. Off to the left is a cozy family room w/beamed ceiling, fireplace & wet bar. Off the family room is a large kitchen w/center island, pantry, work space, stainless appliances & slider to spacious deck & yard. There is a half bath off the entry hall. Tucked back behind the kitchen is an office/study or in-law suite. There is a full bath w/laundry access a few steps away. Take the open staircase to the second level. Large primary suite offers a trey ceiling & access to a study/sitting room w/fireplace and or opt to have this as a nursery too or 4th bedroom. The primary on suite has recently been updated w/his & her sinks, jetted tub, tile shower, sky light. Also offers an oversized walk in closet. There are 2 additional bedrooms w/double closets. An updated full bath w/extended vanity, granite counters, tile shower tub combo, linen closet. The mostly finished lower level has plenty of entertainment space w/bar, laminate flooring, glass block windows. There is also space for a play area that is carpeted and potential office space. There is a private area that can be a media room, workout room or optional bedroom w/closet. There is a nice sized half bath as well and still plenty of storage. The home offers a large backyard w/plenty of room to entertain & play, there is a shed for extra storage. Many upgrades too! Come see and make your offer today!
- Type:
- Single Family
- Sq.Ft.:
- 933
- Status:
- Active
- Beds:
- 3
- Year built:
- 2018
- Baths:
- 2.00
- MLS#:
- 5085695
- Subdivision:
- Glenwillow MHP
ADDITIONAL INFORMATION
Welcome to this very affordable 3 bedroom 2 bath home located in the Solon School District with open concept living room/dining room/kitchen with wood-look flooring. Primary bedroom has its own en-suite bathroom for added convenience. New (May 2024) shed with concrete pad provides additional storage. This home is conveniently located near highways and allows you to enjoy all the amenities the community of Solon has to offer!
$330,000
6540 Som Center Road Solon, OH 44139
- Type:
- Single Family
- Sq.Ft.:
- n/a
- Status:
- Active
- Beds:
- 2
- Lot size:
- 0.19 Acres
- Year built:
- 1956
- Baths:
- 1.00
- MLS#:
- 5082882
- Subdivision:
- Solon Allotment Cos 02
ADDITIONAL INFORMATION
Welcome to this beautifully updated ranch home in the heart of Solon! This home offers the ease of single-floor living with abundant natural light throughout. From the moment you step inside, you’ll be captivated by the fresh paint and freshly refinished hardwood floors that extend through much of the home. The spacious living room, featuring a cozy wood-burning fireplace, seamlessly flows into the dining room, creating an inviting space for gatherings. The remodeled kitchen is a showstopper, boasting luxury vinyl flooring, soft-close white cabinets, granite countertops, and brand-new stainless steel appliances. An eat-in area with built-in cabinets adds convenience and charm. The main floor also includes two comfortable bedrooms and a completely remodeled full bath, styled with contemporary finishes. The full basement provides ample storage space and awaits your personal touch for finishing. Numerous updates completed in 2024 include a newer roof (house and garage), water tank, windows, kitchen appliances, remodeled kitchen and bath, refinished hardwood floors, fresh paint throughout, new garage doors, man door, screen doors, and glass block windows in the basement. Located just minutes from the Market District, schools, the recreation center, and downtown Solon, this home combines modern updates with an unbeatable location. Move right in and start enjoying everything this charming home and its prime location have to offer!
- Type:
- Condo
- Sq.Ft.:
- 874
- Status:
- Active
- Beds:
- 2
- Year built:
- 1963
- Baths:
- 1.00
- MLS#:
- 5082892
- Subdivision:
- Sherbrook Gardens Condo
ADDITIONAL INFORMATION
Welcome to this beautifully updated ground-floor condo in Solon, where modern style and convenience come together in an ideal location! This 2-bedroom, 1-bath unit has been fully upgraded with luxury vinyl flooring throughout, offering a stylish and durable finish. The spacious living room opens to the updated kitchen, complete with all appliances and sliding doors leading to a private patio—perfect for relaxing or entertaining. Adjacent to the kitchen, you'll find a cozy dining room, providing an ideal setup for meals and gatherings. Both bedrooms are generously sized, and the full bath has been fully renovated, delivering a fresh and contemporary look. The sale includes a garage, offering additional storage and parking convenience. If you're interested in a move-in-ready option, all furnishings are available for purchase, making this an effortless transition. The monthly maintenance fee covers water, sewer, heat, trash removal, landscaping, snowplowing, a reserve fund, and association insurance, allowing for worry-free living. Located just minutes from Route 422, this condo is close to an array of restaurants, shopping, and more. Solon residents enjoy access to a fantastic community center with a fitness area, pool, and various activities for all ages. Don’t miss the chance to make this completely updated and conveniently located condo your new home!
$1,695,000
5360 Som Center Road Solon, OH 44139
- Type:
- Single Family
- Sq.Ft.:
- 6,650
- Status:
- Active
- Beds:
- 4
- Lot size:
- 1.24 Acres
- Year built:
- 1984
- Baths:
- 7.00
- MLS#:
- 5083637
ADDITIONAL INFORMATION
This home is an outstanding upscale colonial with Impeccable design and size. The front of the house has an eye-catching look, with a front porch, beautiful landscaping, and a winding drive. The exterior has a stone front, shake roof, decks, inground pool, and yard, partially overlooking a breathtaking ravine. The kitchen has cement countertops, many cabinets, a huge refrigerator, and a double oven. An additional refrigerator built-in cabinet. Open floor plan to kitchen, dining room, and great room.Four bedrooms, seven bathrooms, 4-full and 3-1/2 bathrooms. The main floor master bedroom offers two bathrooms with walk-in closets. The master bath has a jacuzzi tub, a separate shower, and a bude. Also, it has access to the rear deck and pool area and an additional door overlooking the breathtaking wooded ravine. The bedrooms have upper lofts, and one connects to another bedroom. The original master bedroom was on the second floor, offering a large bathroom fireplace, sauna, and walk-out balcony. All upstairs rooms have high ceilings. Plus minutes to Rout 271.
- Type:
- Single Family
- Sq.Ft.:
- 1,944
- Status:
- Active
- Beds:
- 4
- Lot size:
- 0.21 Acres
- Year built:
- 1967
- Baths:
- 3.00
- MLS#:
- 5077982
- Subdivision:
- Forest Glen Development Corpor
ADDITIONAL INFORMATION
Welcome to this beautifully updated 4-bedroom, 2.5-bath home in Solon! This stunning property boasts abundant natural light, complemented by all new flooring and fresh interior paint throughout. The fully renovated kitchen features brand new appliances, modern cabinetry, beautiful quartz countertops, and stylish finishes, making it a true chef's dream. Each bathroom has been meticulously remodeled with high-end fixtures, finishes, and a primary bedroom en suite was added. Enjoy additional living space in the newly finished basement, perfect for entertaining. Other improvements include updated electric, plumbing, garage door openers, and newer driveway. This move-in ready home has it all and a great school system!—schedule your tour today!
$299,900
6580 Som Center Road Solon, OH 44139
- Type:
- Single Family
- Sq.Ft.:
- 1,600
- Status:
- Active
- Beds:
- 3
- Lot size:
- 0.33 Acres
- Year built:
- 1950
- Baths:
- 1.00
- MLS#:
- 5080277
- Subdivision:
- Solon Allotment Companys
ADDITIONAL INFORMATION
Welcome home to 6580 Som Center Rd nestled in the heart of Solon. This Cape Cod style home is ready for new owners. One of the most affordable options in Solon, this property features 3 bedrooms, 1 bath, a large 2 car garage, and a convenient location. The property has recently been updated, and is move in ready! Out back there is a large flat yard with lots of room to play. Make sure to get in here before the property is gone! Call your favorite Realtor for a private showing! Join us for an open house this Sunday from 12pm-2pm!
- Type:
- Condo
- Sq.Ft.:
- 4,092
- Status:
- Active
- Beds:
- 3
- Lot size:
- 4.14 Acres
- Year built:
- 2007
- Baths:
- 3.00
- MLS#:
- 5080018
- Subdivision:
- Villas/Emerald Woods Condo
ADDITIONAL INFORMATION
Do not miss this opportunity for a spacious first floor master luxury condo in Solon. 3 Bedrooms 2 Full and 1 Half bath with 2 car attached garage. Villas of Emerald Woods is a pet friendly, 50+ community. The open floor plan, 2-story eat-in kitchen with skylight and large walk-in closets throughout will not be matched. The spacious front family room comes with large windows and a view of the Matroparks. To the right of the family room is a large dining area that flows into the spacious kitchen with granite countertops and newer stainless steel appliances. The second floor boasts 2 generous size bedrooms, full bath, large bonus closet and a large loft area. With close proximity to all amenities, the Villas of Emerald Woods is very desirable for all whom live there. The Metroparks are walking distance and the freeways are less than 5 minutes away. Updates throughout include new hardwood flooring throughout, italian tile in the kitchen, fully remodeled bathrooms, and much more! This unit move in ready! Schedule your showing today!
$459,900
5157 Stansbury Drive Solon, OH 44139
- Type:
- Single Family
- Sq.Ft.:
- 3,083
- Status:
- Active
- Beds:
- 4
- Lot size:
- 0.37 Acres
- Year built:
- 1979
- Baths:
- 3.00
- MLS#:
- 5080081
- Subdivision:
- Cheswick II Sub
ADDITIONAL INFORMATION
Beautiful North Solon home with over 3,000 square feet of living space, situated on a pretty inside corner lot surrounded by all of nature's autumn splendor! The private back yard is perfect for entertaining and has a gazebo as well as a brick patio. The grand foyer opens to the light filled vaulted living room with picture window and dining room with newer bay window-both rooms have recently installed hardwood flooring. The kitchen is next to the dining room and boasts granite countertops, stainless appliances, and an additional pantry cabinet conveniently located next to the refrigerator. Two steps down from the kitchen is the huge family room which has a newer wood burning fireplace insert and a sliding door to the patio. There's a wall of closets and a powder room near the large first floor laundry room which has cabinets and a washtub. Upstairs there are 4 large bedrooms including the primary suite with it's own bathroom and recently remodeled shower. Tankless water tank and security system. The oversized 2 car side load garage is extra wide and extra deep. Close to the South Chagrin Reservation Metroparks. Well known landmark, Miles Market is right up the street. Residents of Solon can join the pool and rec center and the Solon Senior Center is close by. Minutes to Pinecrest and Chagrin Falls shopping and dining. Approximately a 30 minute drive to downtown, Cleveland Clinic, CWRU, University Circle, wonderful museums for everyone! AWARD WINNING SOLON SCHOOLS and an amazing library as well as 3 fire departments that service the city. NEW ROOF IN 2015, PER THE ROOFING COMPANY PERMIT WE HAVE! ONE YEAR HOME WARRANTY.
$1,195,000
5070 Neptune Oval Solon, OH 44139
- Type:
- Single Family
- Sq.Ft.:
- 3,864
- Status:
- Active
- Beds:
- 4
- Lot size:
- 1.01 Acres
- Year built:
- 2024
- Baths:
- 4.00
- MLS#:
- 5074270
- Subdivision:
- Neptune Oval Estates
ADDITIONAL INFORMATION
Welcome to Drees Homes to be built new construction Crestwood floorplan located in the highly desired Lake Neptune Estates. The Crestwood is a thoughtfully designed floorplan with an abundance of open space. A formal dining room and study accent the main entrance. A formal yet inviting family room is open to the kitchen and morning room, making this home ideal for large gatherings. The Primary Suite is located on the first floor with many luxurious appointments. The thoughtfully designed second story includes three bedrooms and an additional game room. You can still choose additional options including a finished basement or alternate second floor configuration to suit your needs. Call to schedule your private appointment for more details on how this home can be built for you. Call list agent for details.
$1,099,450
5095 Neptune Oval Solon, OH 44139
- Type:
- Single Family
- Sq.Ft.:
- 3,071
- Status:
- Active
- Beds:
- 4
- Lot size:
- 0.97 Acres
- Year built:
- 2024
- Baths:
- 4.00
- MLS#:
- 5074268
- Subdivision:
- Neptune Oval Estates
ADDITIONAL INFORMATION
Welcome to Drees Homes Highly Acclaimed Ranch Floorplan “The Bedford” located in Lake Neptune Estates. The bedford floorplan is representative of the latest trends in new home design. Experience the breathtaking views of this gorgeous homesite through the expansive gathering room windows. Enjoy intimate outdoor dining and recreation with the extended outdoor living option. The home office and large foyer will greet you as you enter through the double door entry. An open yet functional layout will provide a truly unique living experience. The views from the primary suite will be sure to impress. This floorplan offers several flexible design options to for personalization including an additional in law suite. Call list agent for details.
- Type:
- Single Family
- Sq.Ft.:
- 1,882
- Status:
- Active
- Beds:
- 4
- Lot size:
- 0.28 Acres
- Year built:
- 1965
- Baths:
- 3.00
- MLS#:
- 5076818
- Subdivision:
- Hunt Club Mdws 01
ADDITIONAL INFORMATION
Welcome to 32730 Arlesford Dr, Solon, OH! This beautifully renovated 4-bedroom, 2.5-bath home offers 1,882 square feet of modern comfort and style. From the moment you step inside, you’ll appreciate the fresh updates, including brand new flooring, contemporary paint throughout, and a kitchen fully equipped with new stainless steel appliances—stove, microwave, dishwasher, and refrigerator. With its thoughtful renovations and pristine move-in ready condition, this home invites you to settle in and start making memories. Ideally located in the heart of Solon, it’s close to top-rated schools, parks, and local amenities. Don't miss this opportunity!
$619,900
6572 Woodbury Drive Solon, OH 44139
- Type:
- Single Family
- Sq.Ft.:
- 4,165
- Status:
- Active
- Beds:
- 4
- Lot size:
- 0.39 Acres
- Year built:
- 1992
- Baths:
- 4.00
- MLS#:
- 5066313
- Subdivision:
- Huntington Woods
ADDITIONAL INFORMATION
NEW PRICE! UPDATED North Facing home with almost 4,000 square feet of living space! Minutes to schools, shopping, dining, Solon Rec Center with pools, tennis and pickleball courts, library, Metro Parks, playgrounds and highway access. The sunlit two story foyer with turn staircase makes for a grand entrance! To the left and right of the foyer, there is both a living room and a formal dining room with crown molding. Hardwood flooring throughout the first floor. Stunning gourmet kitchen has all the bells and whistles- center island, quartz countertops, gas stove w/grill and commercial grade exhaust, walk in pantry. stainless appliances including double ovens, backsplash, pendant lighting, pull out spice racks and bar area with built in wine rack and wine frig as well as a breakfast bar + dining area. Sliding from kitchen leads to 2 patios and built in gas grill for easy entertaining. Adjoining the kitchen is the large family room with cathedral ceiling, wall of windows and FP w/gas starter. Also found on the first floor, is a beautiful home office complete with built in cabinets, bookshelves + desk. The second floor has 4 large bedrooms and 2 full bathrooms including the primary suite with vaulted ceiling and an amazing walk in closet with his and hers custom built ins. Primary bathroom has an oversized glass and tile shower, double granite vanity and a free standing soaking tub. The 2nd floor hall bath and downstairs powder room have been remodeled. Finished lower level boasts a huge recreation room, gym and convenient half bath and additional storage. Seller believes that the roof is approximately 10 years old. Water tank replaced in 2018. Built in cubbies in back hallway off garage. Carpeting in the lower was just cleaned and the air ducts were professionally cleaned. Sprinkler system and wired for security. Driveway was waterproof/seal coated-2024. Smoke and pet free home. Invisible Fence and Natural Gas Generator with automatic transfer when the power goes out.
$445,000
6531 Creekside Trail Solon, OH 44139
- Type:
- Single Family
- Sq.Ft.:
- 2,840
- Status:
- Active
- Beds:
- 5
- Lot size:
- 0.73 Acres
- Year built:
- 1971
- Baths:
- 3.00
- MLS#:
- 5051023
ADDITIONAL INFORMATION
Spacious center-hall colonial in one of the most desirable neighborhoods in Solon. Features five bedrooms and 2.5 bathrooms. The spacious foyer has the living room to the left, and the formal dining room to the right. The formal dining room has French doors to the kitchen with plenty of cabinets leading to a spacious dinette area. The dinette area has a butlers pantry and a pocket door to the first floor laundry room which has a double closet, a pantry, and a double utility sink. Also on the first floor is the family room with fireplace, wet bar and sliders to the sun room. The sun room has jalousie windows throughout and a door that leads to the 18' x 12' deck. Beautiful hardwood floors are present throughout the upstairs and are featured in two of the bedrooms including the master bedroom. The other three bedrooms have carpeting. The master bath features his and hers closets and a shower. A Jack and Jill bathroom, with tub/shower, is off the hall and shared with a bedroom. Closets galore! The attached two car garage faces the backyard and has plenty of room for turning around. The wooded backyard has a small stream running through it with a bridge that leads to a large storage shed. New furnace and A/C was installed in May 2024, Water heater installed in 2013, updated electrical panel and sub panel with breakers. All appliances stay including washer and dryer. Bring your decorating ideas! One-year home warranty. Immediate occupancy.

The data relating to real estate for sale on this website comes in part from the Internet Data Exchange program of Yes MLS. Real estate listings held by brokerage firms other than the owner of this site are marked with the Internet Data Exchange logo and detailed information about them includes the name of the listing broker(s). IDX information is provided exclusively for consumers' personal, non-commercial use and may not be used for any purpose other than to identify prospective properties consumers may be interested in purchasing. Information deemed reliable but not guaranteed. Copyright © 2024 Yes MLS. All rights reserved.
Solon Real Estate
The median home value in Solon, OH is $409,500. This is higher than the county median home value of $177,200. The national median home value is $338,100. The average price of homes sold in Solon, OH is $409,500. Approximately 81.28% of Solon homes are owned, compared to 15% rented, while 3.72% are vacant. Solon real estate listings include condos, townhomes, and single family homes for sale. Commercial properties are also available. If you see a property you’re interested in, contact a Solon real estate agent to arrange a tour today!
Solon, Ohio has a population of 24,070. Solon is more family-centric than the surrounding county with 39.69% of the households containing married families with children. The county average for households married with children is 23.83%.
The median household income in Solon, Ohio is $118,418. The median household income for the surrounding county is $55,109 compared to the national median of $69,021. The median age of people living in Solon is 43.9 years.
Solon Weather
The average high temperature in July is 80.7 degrees, with an average low temperature in January of 16.4 degrees. The average rainfall is approximately 44.8 inches per year, with 73.3 inches of snow per year.






