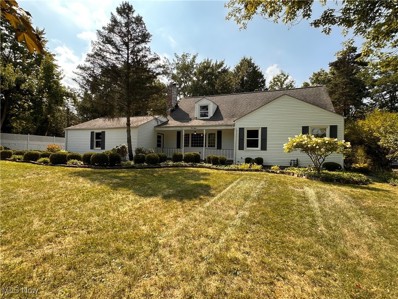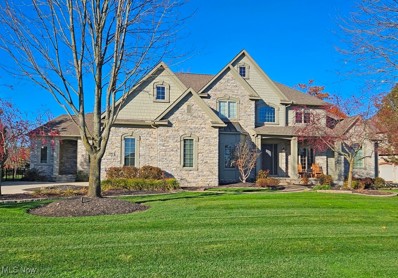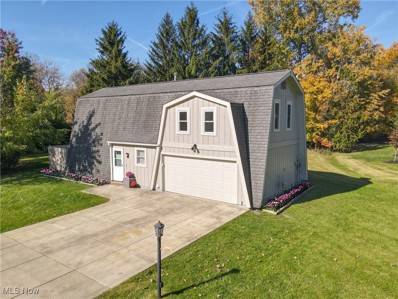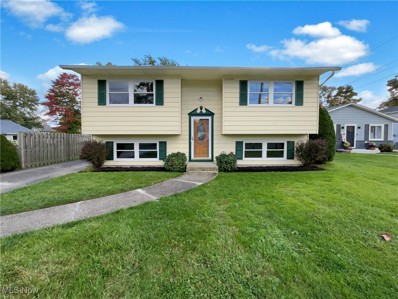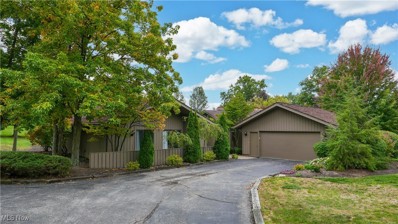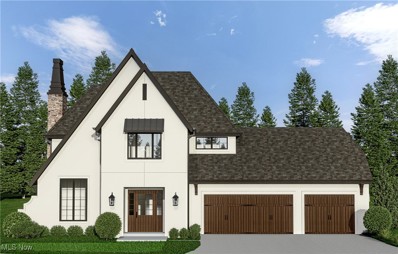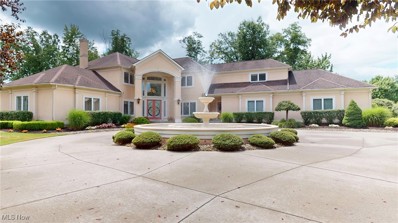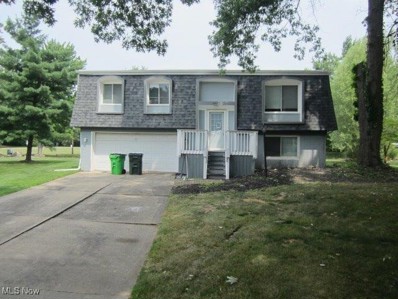Aurora OH Homes for Sale
- Type:
- Single Family
- Sq.Ft.:
- 3,333
- Status:
- Active
- Beds:
- 4
- Lot size:
- 3.16 Acres
- Year built:
- 1992
- Baths:
- 3.00
- MLS#:
- 5087494
- Subdivision:
- Duneden Ph 02
ADDITIONAL INFORMATION
Welcome to 365 River Glen, Aurora, where timeless Colonial elegance meets modern comfort on an expansive 3.15-acre private lot. This splendid 4 bedroom, 2.5 bath home features a perfect blend of charm and function, offering an idyllic retreat from the bustle of everyday life. Experience enchanting sunsets from the west-facing façade while enjoying picturesque views of your own serene pond, complete with a waterfall, centered in a turnaround driveway. Step inside to discover a carpeted office, secluded by French doors, that provides a quiet space for productivity or leisure. Entertain guests in the formal dining room with its glistening cherry hardwood floors or relax in the cozy, carpeted living room by the gas fireplace, surrounded by large windows that flood the area with natural light. The vibrant kitchen is a haven for culinary enthusiasts, offering generous natural light and an additional, informal dining space. The spacious master suite is a private oasis with a sizable walk-in closet and an expansive en-suite bathroom with heated floors and featuring a luxurious garden tub, separate vanity, and a large walk-in shower. All bedrooms offer generous spaces and are beautifully carpeted for warmth and comfort. The finished basement includes a rec area, perfect for entertainment or family gatherings. The attached 2-car garage has a newer epoxy floor. Practical amenities include a large utility garage—with alarm and cable access. Recent updates ensure peace of mind, including a new roof installed in 2018. Outdoors, nature lovers will appreciate the large wrap-around deck and stamped concrete patio while listening to the tranquil creek that flows behind the property. Don’t miss the opportunity to make 365 River Glen your new home; schedule a viewing today to experience the unique charm this property offers firsthand.
$624,900
583 Iris Place Aurora, OH 44202
- Type:
- Single Family
- Sq.Ft.:
- 2,335
- Status:
- Active
- Beds:
- 4
- Lot size:
- 0.09 Acres
- Baths:
- 3.00
- MLS#:
- 5088407
- Subdivision:
- Iris Place Sub
ADDITIONAL INFORMATION
Brand New Simcon Homes Masterpiece with First-Floor Master! Welcome to this beautifully designed and meticulously crafted cluster home by Simcon Homes, styled perfectly for today’s lifestyle. With an open, airy layout and plenty of natural light, this home offers comfort, style, and convenience throughout. The expansive great room features a beamed cathedral ceiling, gas fireplace with decorative mantel, and a dry bar with floating shelves—ideal for entertaining. The great room flows seamlessly into the bright white kitchen, which boasts a large center island with an eating bar, tile backsplash, and modern appliances. The adjacent dining room provides ample space for gatherings, and just beyond is a covered composite deck with views of the serene green space. The first-floor master suite is a true retreat, featuring a tray ceiling, decorative accent wall, and a spacious walk-in closet. The spa-like master bath includes double sinks, a makeup vanity, a custom tiled shower, and a linen closet. Additionally, the main floor has a laundry room with a walk-in closet, a back foyer with a convenient sitting bench, and a full bath next to the fourth bedroom or office. Upstairs, you’ll find two generously sized bedrooms and a full bath. The unfinished walk-out lower level is ready for your personal touch and offers endless possibilities, with a rough-in for a full bath and plenty of natural light through large windows and sliding doors that lead to the backyard. Situated on a quiet cul-de-sac and just a short drive to shopping and restaurants, this home is move-in ready. Don't miss your chance to make this stunning new home yours!
- Type:
- Single Family
- Sq.Ft.:
- 2,432
- Status:
- Active
- Beds:
- 4
- Lot size:
- 1.54 Acres
- Year built:
- 1978
- Baths:
- 3.00
- MLS#:
- 5084409
- Subdivision:
- Rivers Edge
ADDITIONAL INFORMATION
This spacious and pristinely maintained home has had many recent big updates completed and is located on a premium 1.54 acre property in Bainbridge Township in the River's Edge Community featuring 4 bedrooms, first floor office with built-in desk, attached side entry garage and is in desirable Kenston School District. With lots of charm the family room is located off the kitchen area and includes a brick fireplace, built-in shelving and a patio door leading to the private backyard with a deck. The living room has lots of natural light coming in through all the windows and includes a bay windows with a sitting bench. An updated dining room with wainscoting, updated eat-in kitchen and a first floor laundry room completes the tour. RECENT UPDATES INCLUDE: roof replaced (2022), well pump (2023), furnace/AC (2022), water heater (2023), half bath on main floor remodeled (2022), kitchen updated (2019), LVP flooring and paint in master bedroom (2024), landscape has been professionally maintained throughout the years, and much more. Included are all kitchen appliances, washer/dryer and window treatments. This home is a must see!
- Type:
- Single Family
- Sq.Ft.:
- 1,896
- Status:
- Active
- Beds:
- 3
- Lot size:
- 0.05 Acres
- Year built:
- 2021
- Baths:
- 3.00
- MLS#:
- 5088257
- Subdivision:
- Renaissance Pk/Geauga Lake Ph 1
ADDITIONAL INFORMATION
Experience the pinnacle of modern living in this meticulously designed, custom-built masterpiece. This one-owner home exudes elegance, offering a flawless blend of style, comfort, and functionality. From the moment you step inside, you’ll be captivated by its pristine condition and thoughtful design, as though it were brand new. The gourmet kitchen is a chef’s dream, featuring gleaming granite countertops, smudge-free stainless steel Whirlpool appliances, and pendant lighting that casts a warm glow over the spacious island. Open-concept living reaches its peak in the great room, where recessed lighting highlights every exquisite detail, and a sleek electric fireplace creates the perfect ambiance for relaxation or entertaining. Retreat to the luxurious master suite, where you’ll find a walk-in closet with custom shelving and a spa-like atmosphere. The second bedroom also boasts a walk-in closet, ensuring ample storage space. Every corner of this home has been crafted for convenience, with custom shelving in closets and the laundry room adding an extra layer of sophistication. Enjoy unparalleled privacy with no neighbors behind you, while being just moments away from premier shopping and picturesque walking trails. Stay effortlessly connected with Spectrum high-speed internet as you bask in the serenity of this exquisite home. Sophisticated lighting, high-end finishes, and an impeccable layout make this home a rare gem. Why settle for less when you can have it all? Welcome to a lifestyle of pure luxury.
- Type:
- Single Family
- Sq.Ft.:
- 1,578
- Status:
- Active
- Beds:
- 3
- Lot size:
- 0.26 Acres
- Year built:
- 1977
- Baths:
- 2.00
- MLS#:
- 5086235
- Subdivision:
- Aurora Shores Sub #11
ADDITIONAL INFORMATION
Enjoy one floor living in this updated ranch nestled on a beautiful lot in the highly sought-after Aurora Shores lake community. This charming property offers the perfect combination of comfort, convenience, and community living. As you step inside, you'll immediately notice the newer LVP flooring and the comfortable floorplan. The spacious living room and dining area is perfect for entertaining friends and family. The updated kitchen includes all appliances, ample cabinet storage, tile flooring and windows overlooking the fenced backyard. Relaxing is easy in the family room with a woodburning fireplace and access to the three season room. The primary bedroom is a tranquil retreat with its own en-suite bathroom with oversized shower, plus a walk in closet and sliding door to the patio. Two additional bedrooms are versatile and perfect for family members, guests, or a home office with the second full bath located right across the hall. Step outside to discover the beautifully landscaped yard that provides a serene outdoor escape. Whether you're enjoying your morning coffee on the oversized stamped concrete patio by the waterfall, hosting summer barbecues, or simply unwinding by the firepit after a long day, this backyard is sure to become your favorite spot. The yard is also spacious enough for gardening, outdoor activities, or even adding a play area and has the privacy of the woods as a backdrop. Truly an outdoor oasis. Living in Aurora Shores means you'll have access to an incredible array of community amenities, including lake privileges, a sandy beach, swimming pools, tennis and pickleball courts, plus plenty of community activities. The neighborhood is also known for its friendly atmosphere, excellent schools, and proximity to shopping, dining, and entertainment options. With lake views across the street, this is definitely one to see in person to appreciate the tranquil setting!
$360,000
180 New Hudson Road Aurora, OH 44202
- Type:
- Single Family
- Sq.Ft.:
- 2,244
- Status:
- Active
- Beds:
- 4
- Lot size:
- 0.51 Acres
- Year built:
- 1950
- Baths:
- 2.00
- MLS#:
- 5085295
ADDITIONAL INFORMATION
Lovely home with an expansive kitchen perfect for gatherings, 4 bedrooms (or 3 and an office), living room with built-ins and wood-burning fireplace, and a bright family room with several windows overlooking the private rear yard. Home has an attached garage, full basement, is on 1/2 acre of land, and is close to playgrounds and schools. Exit out from the kitchen to the large deck and beautifully landscaped yard, and take a moment to relax in the gazebo. Home has been thoughtfully updated and awaits new owners to enjoy the neighborhood and all that Aurora has to offer.
$925,000
815 Joseph Drive Aurora, OH 44202
- Type:
- Single Family
- Sq.Ft.:
- 4,176
- Status:
- Active
- Beds:
- 5
- Lot size:
- 0.57 Acres
- Year built:
- 2022
- Baths:
- 5.00
- MLS#:
- 5084920
- Subdivision:
- Hawthorn Sub Ph 6a
ADDITIONAL INFORMATION
Welcome to this stunning newer home in the sought-after Hawthorn of Aurora Development, built in December 2022! Why go through the hassle of building when you can move right into this nearly new home with high-end upgrades and beautiful finishes? The inviting front porch offers privacy with no homes directly across the street, and inside, you’ll find an office, formal dining room, and a spacious main living area bathed in natural light with soaring ceilings. The open-concept kitchen flows seamlessly into the eating area and main room, perfect for entertaining, and just off the kitchen, there’s a formal dining space, study, laundry room, walk-in pantry, and a mudroom area leading to the three-car garage. Outdoor living spaces include two porches—one in front and another off the kitchen—as well as a patio extending from the finished basement. Upstairs, enjoy five bedrooms and three full bathrooms, including a luxurious main suite with a spa-like bathroom. Downstairs, the beautifully finished basement offers even more space to relax and entertain, complete with a full bathroom, wet bar, and a designated area for your choosing. Unfinished sections provide ample storage and closets throughout for added convenience. Hawthorn offers exceptional amenities, featuring a 305-acre private lake, clubhouse, tennis courts, bocce ball courts, a playground, picnic pavilion, and a 25-meter pool with plenty of space to relax.
$367,900
1064 Bryce Avenue Aurora, OH 44202
- Type:
- Single Family
- Sq.Ft.:
- 1,502
- Status:
- Active
- Beds:
- 3
- Lot size:
- 0.18 Acres
- Year built:
- 2024
- Baths:
- 2.00
- MLS#:
- 5066325
- Subdivision:
- Wrl Co
ADDITIONAL INFORMATION
Wow, High quality New Construction! 1st Floor Primary Bedroom plan! Big Primary Suite and Full Bathroom. 2 BRs and Full Bath upstairs as well, and Guest half Bath on the 1st Floor. 1st Floor Laundry room too! Quality Kitchen with custom built Shaker Style cabinetry, and Stainless Appliances. Quartz counter tops. Kitchen eating area has glass sliding doors to a deck that accesses the backyard. Spacious 2 Car attached Garage with extra high door. Nice Front Porch. Full Concrete driveway and landscaped yard. Poured concrete foundation, Quality HVAC system and Rinnai Tankless Water heater! Aurora Schools. What a Great Value! Landscaping and yard in! Assessment of new taxes not yet completed.
$1,395,000
390 Club Drive W Aurora, OH 44202
- Type:
- Single Family
- Sq.Ft.:
- 5,768
- Status:
- Active
- Beds:
- 4
- Lot size:
- 0.64 Acres
- Year built:
- 2005
- Baths:
- 5.00
- MLS#:
- 5083467
- Subdivision:
- Barrington Ph 04
ADDITIONAL INFORMATION
Welcome to this exquisite custom-designed Prestige Homes transitional estate, perfectly situated on the 17th Fairway in the prestigious Barrington community. This exceptional property combines elegance and comfort with a fenced yard that offers privacy and scenic views of the fairway. Step into the inviting foyer, leading to the impressive two-story Great Room, featuring a stunning fireplace feature wall and a wall of windows that fill the space with natural light and views of the beautifully landscaped backyard. Adjacent to the Great Room, the formal dining room with hardwood flooring is ideal for hosting gatherings, while the office is elegantly appointed with wood trim and a cozy gas fireplace. The gourmet kitchen is a chef's dream, featuring cherry cabinetry, upgraded stainless steel appliances, a touchless faucet, granite countertops, and a convenient eating bar. The Morning Room extends from the kitchen, complete with a cathedral ceiling, stone-front gas fireplace, and a feature wall that adds a touch of modern charm. The luxurious first-floor master suite is a true retreat, offering a spacious sitting area, a glamour bath with double vanities, a separate shower and tub. There are his-and-hers walk-in closets. Upstairs, you’ll find three additional bedrooms, including an ensuite and a shared bath between the other two rooms, providing ample space for family and guests. The expansive lower level is perfect for entertaining, featuring a kitchenette, a large recreation room, a bonus room, and a full bath. Wine enthusiasts will appreciate the beautifully designed wine cellar, offering ample storage for a prized collection. The backyard is an entertainer's paradise, complete with a stone patio, water feature, outdoor grill, and a built-in storage shed behind the garage. With an abundance of space, high-end finishes, and meticulously designed features, this home has everything you need to move in and start living the Barrington lifestyle.
$574,000
424-77 Bramble Lane Aurora, OH 44202
- Type:
- Condo
- Sq.Ft.:
- 3,914
- Status:
- Active
- Beds:
- 3
- Year built:
- 1987
- Baths:
- 4.00
- MLS#:
- 5082102
- Subdivision:
- Meadows Walden
ADDITIONAL INFORMATION
Experience the serenity of nature from this warm & inviting, free standing condo in picturesque Walden. This home offers privacy & breathtaking views as you feel like you are living in a tree house! This carefully designed & desirable layout boasts one-floor living, a walk out lower-level, incredible storage & tons of space! Two-story great room features a cozy wood-burning fireplace, Brazilian Pecan flooring & overlooks lush woods & plenty of green space, creating a perfect place to unwind. The dining room, w/ built-in cabinetry, is ideal for entertaining. The eat-in kitchen features hickory cabinets, brand new granite countertops & hardwood floors. The views from the kitchen are spectacular as it looks onto lush trees & a quiet pond. The massive first-floor owner's-suite is a true sanctuary, featuring a private, lofted reading nook & access to your own private deck. The wall-of-windows floods the room with tons of natural light. The huge attached en-suite has private split vanities, abundant closet space & a large soaking tub. This fantastic layout also provides the owner with the convenience of in-suite laundry access. Upstairs you will find a spacious loft that can be used as an office or additional living space and even more storage. The walk-out lower level is perfect for guests or adult family members. It provides two additional bedrooms w/ brand new carpeting and each has its own en-suite bathroom. Guests will also enjoy a spacious family room w/ a wet bar and a sunroom equipped w/ a wood-burning stove. Perfect to take in all that nature has to offer. There are also two huge storage rooms, one which is currently being used as a workout room. This home truly caters to everyone & will meet all your needs. Situated on a prime lot right alongside a walking trail & is just steps from all of Walden’s top-notch amenities. This home is truly a must-see, with a unique and versatile floor plan that perfectly complements its spectacular setting.
$369,900
236 Sandover Drive Aurora, OH 44202
- Type:
- Condo
- Sq.Ft.:
- 1,692
- Status:
- Active
- Beds:
- 3
- Year built:
- 2006
- Baths:
- 2.00
- MLS#:
- 5082040
- Subdivision:
- Tara/Barrington Estates Condo I
ADDITIONAL INFORMATION
Welcome to this beautifully maintained ranch-style condo in highly sought-after Barrington Estates! This 3-bedroom, 2-bathroom home boasts soaring ceilings and a light, open-concept layout perfect for comfortable, single-floor living. Just off the kitchen, a dedicated dining space awaits for easy meals and entertaining. The cozy family room, featuring an enclosed glass fireplace, opens into a beautiful sunroom with walls of windows. Additionally, a lovely patio provides an inviting outdoor space for relaxing or gathering with friends. The kitchen has stainless steel appliances, gleaming countertops, and ample storage, creating a functional and stylish cooking space. A convenient main-floor laundry room with a utility sink and cabinetry sits nearby, along with direct access to a 2-car attached garage for easy entry and added storage. The tranquil owner’s suite includes dual vanities and a spacious walk-in closet, offering a private retreat within the home. Community amenities offer year-round recreation, entertainment, and practical perks like snow and trash removal, ensuring a low-maintenance, enjoyable lifestyle.
$368,000
310 Sandover Drive Aurora, OH 44202
- Type:
- Condo
- Sq.Ft.:
- 1,870
- Status:
- Active
- Beds:
- 3
- Year built:
- 2005
- Baths:
- 3.00
- MLS#:
- 5080209
- Subdivision:
- Tara/Barrington Estates
ADDITIONAL INFORMATION
Welcome to this impeccably maintained condo in the desirable Tara of Barrington community! Crisp, clean, and ready for its new owner, this home features beautiful luxury vinyl plank flooring throughout the first floor, enhancing the seamless flow of the open-concept living space. The great room boasts a gas fireplace, cathedral ceiling, and oversized windows, filling the space with natural light. Step out onto the spacious patio directly from the great room—perfect for relaxing and entertaining. The kitchen is a cook's delight, offering warm cabinetry with ample storage, granite countertops, and a convenient planning desk. All of the high-end kitchen appliances are included, and just off the kitchen, you'll find a pantry and a first-floor laundry room for added convenience. The main level offers a versatile primary suite option with a full bath and a walk-in closet featuring an organized closet system, as well as a second bedroom that could also serve as an office. Upstairs, the second-floor master suite is a true retreat, complete with a large bedroom, walk-in closet with a closet system, and a generous bathroom with a tiled steam shower. All bathrooms throughout the home are finished with tiled floors and granite counters, adding a touch of luxury to every space. As a resident of Tara, you’ll enjoy access to fantastic amenities, including a pool, fitness room, clubhouse, and a calendar full of activities. Truly move-in ready, this stunning condo offers everything you need to live comfortably and enjoy the vibrant community around you!
$319,000
3765 Nautilus Trail Aurora, OH 44202
- Type:
- Single Family
- Sq.Ft.:
- 1,824
- Status:
- Active
- Beds:
- 4
- Lot size:
- 0.34 Acres
- Year built:
- 1971
- Baths:
- 2.00
- MLS#:
- 5075904
- Subdivision:
- Aurora Shores
ADDITIONAL INFORMATION
Welcome to your dream home in the heart of Aurora Shores! This adorable 4-bedroom, 1.5-bath gem boasts a perfect blend of modern upgrades and cozy charm. Step inside to find stunning new luxury vinyl plank flooring on the first floor, which seamlessly flows through the open-concept living, dining, and kitchen areas. The kitchen is a chef's delight, featuring a newer design with a built-in pantry, stainless steel appliances, elegant quartz countertops, a stylish tile backsplash, and open shelving that adds a touch of contemporary flair. The spacious living and dining areas are perfect for entertaining. The sliding glass door off the kitchen leads to a spacious deck which offers a wonderful outdoor space for summer gatherings and relaxation. The expansive back and side yard provide plenty of room for outdoor activities. The two car garage has extended area for additional storage. A pull down stairs with access to the attic also provides storage. Modern light fixtures illuminate the home, while natural wood trim adds warmth and character throughout. Residents of Aurora Shores enjoy exclusive access to the beach, lake, boating, marina, and pool, making it the perfect location for fun and relaxation. All kitchen appliances and washer and dryer stay. Artwork and window coverings excluded. Don’t miss your chance to own this delightful home in a fantastic community!
$484,900
25 Pine Villa Trail Aurora, OH 44202
- Type:
- Single Family
- Sq.Ft.:
- 4,360
- Status:
- Active
- Beds:
- 3
- Lot size:
- 0.26 Acres
- Year built:
- 2004
- Baths:
- 3.00
- MLS#:
- 5080197
- Subdivision:
- Villa Trail Condo Ph 06
ADDITIONAL INFORMATION
Welcome to this extraordinary 3-bedroom, 2.5-bath condo, where rustic charm and modern luxury seamlessly blend. Located in the sought-after Aurora community, this home is truly one of a kind. Step inside to find new luxury vinyl plank (LVP) flooring throughout, paired with hand-scraped beams that bring a warm, rustic feel to the home. The first-floor master suite is a highlight, boasting high ceilings and an en-suite bathroom with a jacuzzi tub, perfect for unwinding. The recently updated kitchen features sleek new quartz countertops, adding a modern touch. High ceilings continue in the great room, creating an airy, open space filled with natural light. Upstairs, two generously sized bedrooms and a spacious loft offer flexibility for a potential additional bathroom or living area, making this home as functional as it is beautiful. Outside, the private, well-manicured backyard provides the ideal setting for outdoor relaxation or entertaining, surrounded by lush landscaping that adds to the home's charm. Freshly painted throughout and perfectly maintained, this property is move-in ready and offers a rare blend of rustic elegance and modern amenities. Don’t miss out on this one-of-a-kind gem—schedule a showing today and experience the best of Aurora living!
$263,000
905 Lloyd Avenue Aurora, OH 44202
- Type:
- Single Family
- Sq.Ft.:
- 1,543
- Status:
- Active
- Beds:
- 3
- Lot size:
- 0.2 Acres
- Year built:
- 1975
- Baths:
- 2.00
- MLS#:
- 5079173
- Subdivision:
- Wrl Co
ADDITIONAL INFORMATION
Welcome to a stunning property that's sure to impress. This home boasts a neutral color paint scheme, lending a calming and elegant ambiance to each room. The entire interior has been refreshed with a coat of fresh paint, giving the home a clean, updated look. This property is a perfect canvas for creating your dream living environment. Don't miss the opportunity to become the proud owner of this beautiful home.
$850,000
715 Nancy Drive Aurora, OH 44202
- Type:
- Single Family
- Sq.Ft.:
- n/a
- Status:
- Active
- Beds:
- 4
- Lot size:
- 0.48 Acres
- Year built:
- 2019
- Baths:
- 4.00
- MLS#:
- 5078968
- Subdivision:
- Hawthorn Sub Ph 5
ADDITIONAL INFORMATION
Make yourself at home, in the highly sought after Hawthorn of Aurora Development, with this 2019 Pulte built Dresden home. Lake views from many windows in this home, and easy access to the boat ramp which is right next door. Many updates completed since being built including the owner suite sitting area and laundry room updates! Opportunity awaits to continue to make this home your own with the large unfinished basement with a bathroom rough in included. Come see it today and make this home yours!
$429,900
475-10 Hill Drive Aurora, OH 44202
- Type:
- Condo
- Sq.Ft.:
- 2,248
- Status:
- Active
- Beds:
- 3
- Year built:
- 1976
- Baths:
- 3.00
- MLS#:
- 5073974
- Subdivision:
- High Point At Walden Sec 01
ADDITIONAL INFORMATION
Welcome to this updated, meticulously-maintained, freestanding ranch condominium in Walden! Floor to ceiling windows provide abundant light for the entire living space. The condo features ceramic tile throughout the kitchen, dining areas, hearth room and bathrooms, hardwood-look tile in the entry and hallway and carpet in the living room and all three bedrooms (2020). The extra-wide, handicap accessible kitchen offers custom cabinets, granite countertops and tile backsplash (2022), stainless-steel appliances and a large pantry. The kitchen has space for dining overlooking the expansive backyard. The hearth room, with a wood-burning stone fireplace, can be used for dining or as a second casual sitting and entertaining area. The half bath has a modern vanity and marble countertop (2022). The private bedroom wing has two large guest bedrooms with ceiling fans, private outdoor patios and ample closet spaces. One guest bedroom includes a cedar-lined closet. The guest bathroom was just painted and has a granite countertop (2022). The owner’s suite features a cathedral ceiling, ceiling fan, ample closet space and a private paver patio. The spa-like owner’s bathroom features custom cabinets, granite countertops, an enormous walk-in shower with countless shower heads, a separate water closet and a separate room with a large free- standing tub and ceiling fan. There are handicap bars for safety. The over-sized garage has built-in cabinets, motion lighting, added overheard storage (2021), and a gas heater.
$299,900
1177 Moneta Avenue Aurora, OH 44202
- Type:
- Single Family
- Sq.Ft.:
- 1,660
- Status:
- Active
- Beds:
- 4
- Lot size:
- 0.25 Acres
- Year built:
- 1979
- Baths:
- 2.00
- MLS#:
- 5074269
- Subdivision:
- Glo Co
ADDITIONAL INFORMATION
Welcome to this tastefully updated 4-bedroom, 2-bathroom home with modern living space on a generous lot. The open and bright living room invites you in, perfect for both relaxing and entertaining. The newer kitchen is a chef’s delight featuring sleek, granite countertops, stylish cabinetry, a full suite of stainless steel appliances, ample counter and cabinet space. There’s a designated pantry nearby an easy access to the dining room for seamless entertaining and hosting. Step outside from the dining area onto the spacious deck, overlooking a fenced-in backyard complete with a pool, ideal for outdoor gatherings or just enjoying some quiet time. The first floor boasts two large bedrooms and an updated bathroom, while the finished lower level adds extra space for family activities or a recreational room, along with two more bedrooms and another updated full bath. You’ll love the convenience of the walk-out lower level with a laundry room, direct access to the garage, and even more storage. The front patio offers an additional outdoor seating area, perfect for enjoying your morning coffee. Situated in a highly sought-after neighborhood, this home is close to shopping, dining, parks, entertainment, and medical facilities, making it a prime location for all your needs. Don’t miss out on the opportunity to own this charming home in a fantastic location, complete with a pool and fenced yard for privacy and outdoor enjoyment! Begin your story here!
- Type:
- Condo
- Sq.Ft.:
- 2,694
- Status:
- Active
- Beds:
- 3
- Baths:
- 3.00
- MLS#:
- 5059171
- Subdivision:
- Trentstone
ADDITIONAL INFORMATION
Welcome to this exciting residential development that sets a new standard for upscale first floor living. Situated in the charming city of Aurora, Trentstone offers 18 stand alone condos that blend elegance, functionality, and customizable luxury. With a base price of $899,900, buyers may choose from 3 elevation styles and 8 design schemes. THE MODEL, WHICH IS FEATURED IN THESE PHOTOS, boasts most of our possible upgrades and will be available for open house and private visits. There are 3 bedrooms, a first floor office, four season sunroom (Can be added), island gourmet kitchen with high-end appliances, a partially finished basement, heated primary bathroom floors, and much more! Options include a fourth bedroom, various basement options, various patio/sunroom choices, tiered levels of high-end finishes. Developed by Norlach Development LLC in partnership with LB Architects. The first three buyers will receive FREE custom design services from Laura Yeager Smith Home & Design a $10,000 value!
- Type:
- Condo
- Sq.Ft.:
- 2,922
- Status:
- Active
- Beds:
- 3
- Baths:
- 3.00
- MLS#:
- 5059153
- Subdivision:
- Trentstone
ADDITIONAL INFORMATION
Welcome to this exciting residential development that sets a new standard for upscale first floor living. Situated in the charming city of Aurora, Trentstone offers 18 stand alone condos that blend elegance, functionality, and customizable luxury. Buyers may choose from 3 elevation styles and 8 design schemes. THE MODEL, WHICH IS FEATURED IN THESE PHOTOS, boasts most of our possible upgrades and will be available for open house and private visits. There are 3 bedrooms, first floor office, four season sunroom, island gourmet kitchen with high-end appliances, a partially finished basement, heated primary bathroom floors, and much more! Options include a fourth bedroom, various basement options, various patio/sunroom choices, tiered levels of high-end finishes. Developed by Norlach Development LLC in partnership with LB Architects. The first three buyers will receive FREE custom design services from Laura Yeager Smith Home & Design a $10,000 value!
$1,250,000
460 Berwick Circle Aurora, OH 44202
- Type:
- Single Family
- Sq.Ft.:
- 9,042
- Status:
- Active
- Beds:
- 6
- Lot size:
- 1.25 Acres
- Year built:
- 2006
- Baths:
- 7.00
- MLS#:
- 5060155
- Subdivision:
- Barrington Estates
ADDITIONAL INFORMATION
One of the most spectacular properties in Barrington of Aurora, a gated community with Jack Nicklaus designed Golf Course! Why build when you can move right into this custom-built home with luxurious Mediterranean exteriors and timeless conventional layout. You will see quality construction and details throughout. Nestled on 1.26 acres with a circular driveway and fountain, you are welcomed by an inviting porch that leads you into a marble floored 2-story foyer. Formal living and dining rooms are immaculate and light filled. Greet your guests into a 2 story light filled family room with floor to ceiling windows showcasing the treed backyard, built-ins with wet bar and fireplace. Kitchen is truly a chef's delight with a colossal island and features Viking appliances, dual oven, drawer microwave, wine cooler are a few to name. An office is conveniently placed off of the kitchen with built-ins. The 1st floor master is a secluded suite with an airy sitting room, generous bedroom with 2 sided fireplace, his & her closets. Gorgeous glam bath offers double vanity, jetted tub and oversized 7 jetted shower. Second floor offers 5 generously sized Bedrooms and 3 full baths, one of the bedrooms has its own kitchenette and private entry (in-laws/teen suite). Expansive lower level is finished with dry walls, ceiling, full bath with multi jetted steam bath and partial floors. There are areas for Rec room, home theater, additional bedroom, workout room and plenty of flex spaces for wine cellar, library, storage or crafts. 2 powder rooms, 1st floor laundry room, side entry access, built-in speakers are few other features. Private patio off the family room, flat yard (potential for a pool), 4 car attached garage and dual driveways are some of the details. Qualifying buyers please call/msg to schedule a private showing!
$522,500
838 River Run Road Aurora, OH 44202
- Type:
- Single Family
- Sq.Ft.:
- 2,730
- Status:
- Active
- Beds:
- 3
- Lot size:
- 0.33 Acres
- Year built:
- 2022
- Baths:
- 3.00
- MLS#:
- 5059874
- Subdivision:
- Renaissance Pk/Geauga Lake West
ADDITIONAL INFORMATION
Here is your opportunity for a QUICK MOVE IN to a newer build with all the after construction upgrades! This 2022 Pulte built Mercer floorplan is situated on the biggest lot in this phase that backs up dedicated woodlands, nature preserves & walking trails (railroad is no longer in use and will become a walking trail!)! Enjoy the sunsets from the front covered porch & sunrises on the back deck! The first floor includes wood luxury vinyl flooring as in all the bathrooms on the upper level! Private den/office space with double doors is located at the front of the home along with 1/2 bath. Open floor plan includes a gathering room, kitchen & planning center overlooking the back yard! Kitchen feautures center island and all kitchen stainless steel appliances i! Everyday entry with access to the two car garage is a great drop zone for bookbags, coats & shoes! This floor plan offers walk-in closets in all bedrooms, a second story loft & laundry room! Looking for a 4th bedroom? The loft can easily be modified for your needs! Spacious Owner's suite includes a seating area & full bathroom with a large walk-in closet! Full basement (1277 sq ft) features daylight windows & plumbing for a bathroom- Let your imagination be your guide! Located near the border of Solon & Bainbridge, close to major commuting roads, shopping, dining and in Aurora's highly rated School District! Walking distance to the new Geauga Lake District- plans and construction in progress for a public pool and beach to Geauga Lake along with many more shopping and dining options! Railroad tracks in behind the property are NOT active and planned to be a walking trail! Make this your NEW HOME!!
$129,900
964 Moneta Avenue Aurora, OH 44202
- Type:
- Single Family
- Sq.Ft.:
- 840
- Status:
- Active
- Beds:
- 2
- Lot size:
- 0.26 Acres
- Year built:
- 1925
- Baths:
- 1.00
- MLS#:
- 5059468
- Subdivision:
- Geauga Lake
ADDITIONAL INFORMATION
Come find what you're looking for in Aurora. Start with this cute, conventional-style home on a quarter acre, located conveniently between North Aurora Road and Darrow Road at the top of Portage County. The finishes and updates are recent but the charm is timeless with this two bedroom home. The first floor has all the necessities for convenience and efficiency - a tidy kitchen, cozy lounge, full bath, laundry, bedroom and mudroom. Upstairs you'll find the larger of the two bedrooms. Outside there is a massive yard for garden beds, pets, and pickle ball, a storage shed to hide all your toys, and fence on three sides for added privacy. Plus, you'll never be far from shopping, entertainment, parks and all the great amenities the area has to offer.
$269,900
3472 Ensign Cove Aurora, OH 44202
- Type:
- Single Family
- Sq.Ft.:
- 2,106
- Status:
- Active
- Beds:
- 3
- Lot size:
- 0.42 Acres
- Year built:
- 1971
- Baths:
- 2.00
- MLS#:
- 5059565
- Subdivision:
- Aurora Shores
ADDITIONAL INFORMATION
Beautiful Bi-level-updated throughout with a stunning 700+ sq.ft. overlooking serene lot.Lower level features lovely rec room/family room with full bath. All neutral and newer appliances. Public records state this is a 1 story house but I believe it is 1.5 since fully finished lowerlevel. Enjoy the wonderful amentities that Aurora Shores has to offer including pols, playgrounds, tennis/pickleball courts and more. There is a rentable bankquet room near the Marina. Don't miss this move-in ready gen.
- Type:
- Single Family
- Sq.Ft.:
- 3,696
- Status:
- Active
- Beds:
- 4
- Lot size:
- 2.15 Acres
- Year built:
- 1965
- Baths:
- 3.00
- MLS#:
- 5068918
- Subdivision:
- Ne Div
ADDITIONAL INFORMATION
Uniqque style home featuring some add-on additions in the back of the house which walks out to the backyard. 3 outdor structures that holds gas pump, 2 more exterior structions can used as a workshop. The 2nd flr. has an additional kitchen with laundry hook-ups. Purchase in "as-is" condition Public records state there is a "partial " basement but access to the basement is unknown. Buyers to do their own due diligence regarding septic and Portage Sewage Treatment System(HSTS). Due to house being vacant more than 3 months and Portage county septic tank cannot be completely be done. The property has been vacant since approx. 2/12/2024. Proof of funds or pre-approval must be available when offer is made. Trees in the rear of the lot belongs to house backing up to Aurora city schools.

The data relating to real estate for sale on this website comes in part from the Internet Data Exchange program of Yes MLS. Real estate listings held by brokerage firms other than the owner of this site are marked with the Internet Data Exchange logo and detailed information about them includes the name of the listing broker(s). IDX information is provided exclusively for consumers' personal, non-commercial use and may not be used for any purpose other than to identify prospective properties consumers may be interested in purchasing. Information deemed reliable but not guaranteed. Copyright © 2024 Yes MLS. All rights reserved.
Aurora Real Estate
The median home value in Aurora, OH is $407,000. This is higher than the county median home value of $218,900. The national median home value is $338,100. The average price of homes sold in Aurora, OH is $407,000. Approximately 76.91% of Aurora homes are owned, compared to 18% rented, while 5.09% are vacant. Aurora real estate listings include condos, townhomes, and single family homes for sale. Commercial properties are also available. If you see a property you’re interested in, contact a Aurora real estate agent to arrange a tour today!
Aurora, Ohio has a population of 17,108. Aurora is more family-centric than the surrounding county with 42.22% of the households containing married families with children. The county average for households married with children is 28.45%.
The median household income in Aurora, Ohio is $122,893. The median household income for the surrounding county is $64,163 compared to the national median of $69,021. The median age of people living in Aurora is 46.1 years.
Aurora Weather
The average high temperature in July is 81.2 degrees, with an average low temperature in January of 17.4 degrees. The average rainfall is approximately 40.4 inches per year, with 71.8 inches of snow per year.





