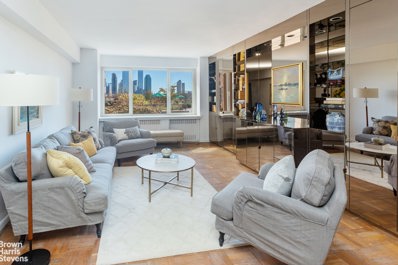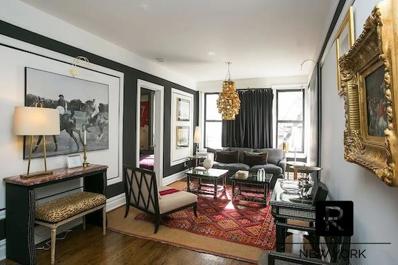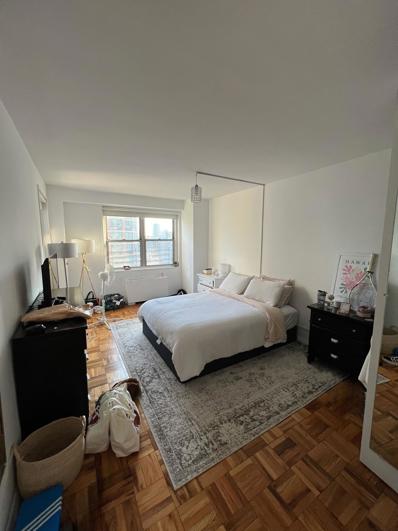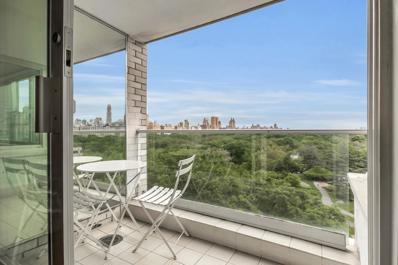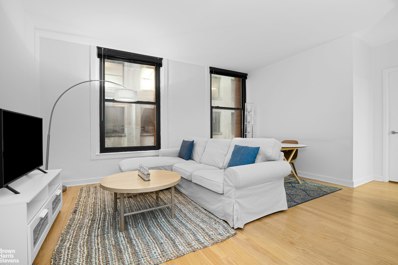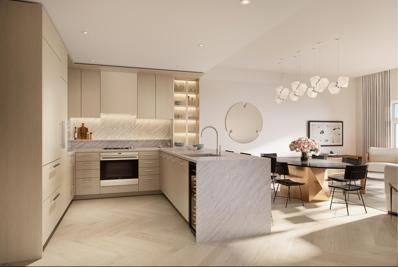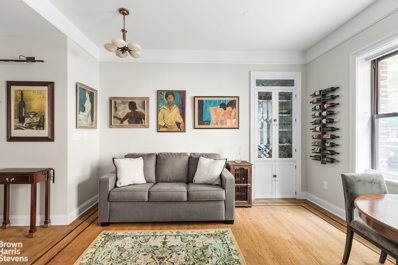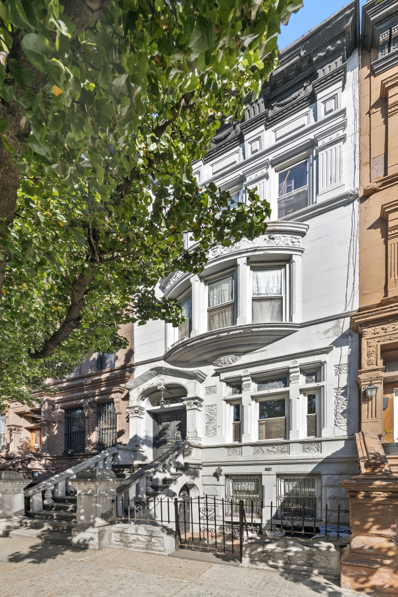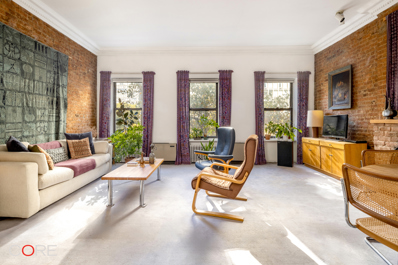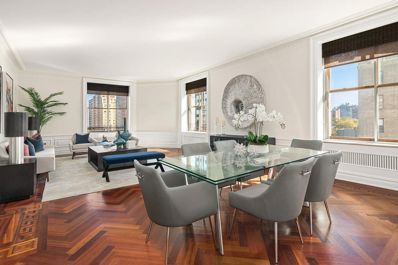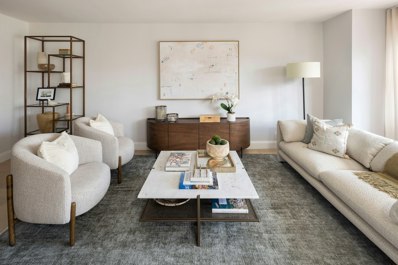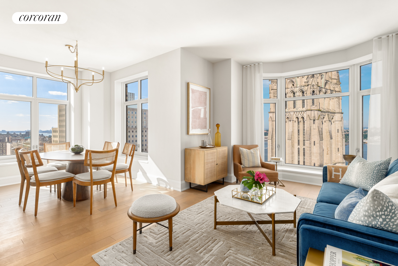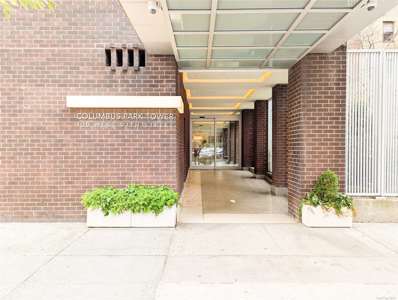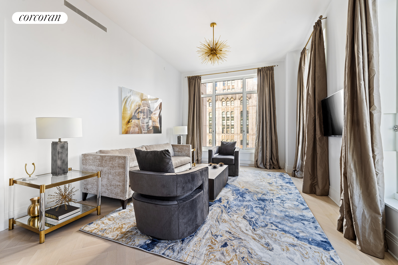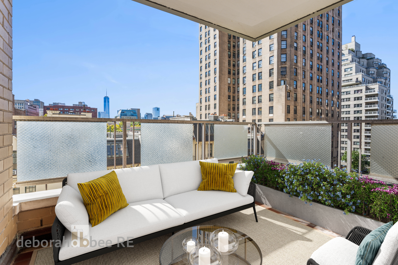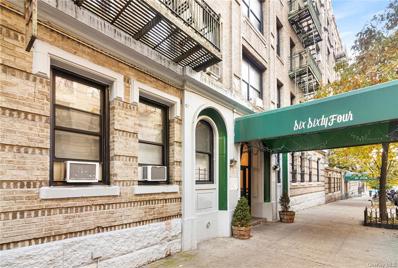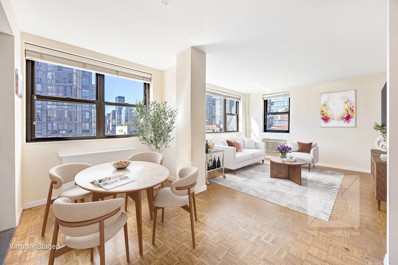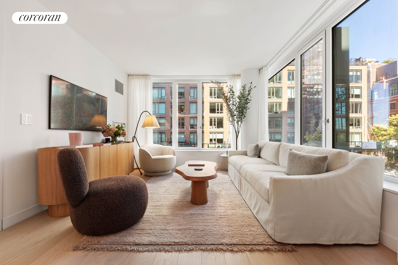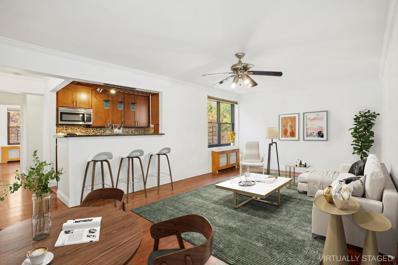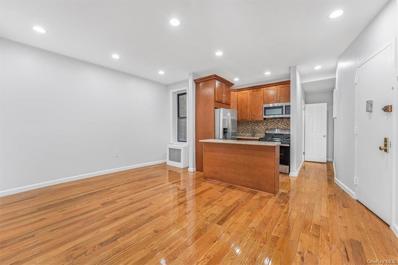New York NY Homes for Rent
- Type:
- Apartment
- Sq.Ft.:
- n/a
- Status:
- Active
- Beds:
- 2
- Year built:
- 1959
- Baths:
- 2.00
- MLS#:
- RPLU-21923237753
ADDITIONAL INFORMATION
Located in the prestigious Sutton Place neighborhood, this very spacious 2-bedroom, 2-bathroom co-op offers an incredible opportunity to customize your dream home. Situated in a full-service doorman building, the unit offers generous proportions, with an open and airy layout that includes a large living room, formal dining room (convertible to a 3rd bedroom), and abundant natural light throughout with views across the river to Long Island City and the Silvercup Studios sign. Though the apartment requires renovation, it presents great potential for those looking to personalize every detail. The primary bedroom features ample closet space and an ensuite bath and the second bedroom is also well-sized and could be used as a home office. The home is pin-drop quiet. The Canon Point North cooperative at 25 Sutton Place South is an elegant building offering a range of amenities, including a 24-hour doorman, fitness center, resident manager, laundry facilities, storage options and a private terrace overlooking the esplanade and the east river, just a few steps up from the lobby level. Access to the nearby East River Esplanade is all part of the tranquil setting of Sutton Place known for its quiet, tree-lined streets, proximity to the East River, and easy access to Midtown, fine dining, shopping, and transportation. Bring your contractor and design vision to this rare opportunity in one of Manhattan's most coveted neighborhoods! There is a monthly assessment of $1,659 through June 30, 2025 for lobby, electrical and hallway upgrades. Dogs are not permitted.
- Type:
- Apartment
- Sq.Ft.:
- 650
- Status:
- Active
- Beds:
- 2
- Year built:
- 1909
- Baths:
- 1.00
- MLS#:
- OLRS-728265
ADDITIONAL INFORMATION
3A is a bright 2-bedroom condo 1 block away from Central Park, perfectly located in a vibrant part of Upper West Side. This recently renovated home features hardwood floors, a modern kitchen with quality appliances, and plenty of natural light. The master bedroom has northeastern exposure, overlooking an interior courtyard with good light. The living room and second bedroom both have southwestern exposure overlooking the tree-lined street. Marble bathroom. Approx 650 square feet. The pre-war building is pet-friendly, offers storage (extra 50$/month), and has a live-in super. Washer/dryer in unit. No extra fees for subletting. Just one block from Central Park and close to top NYC restaurants and shops, this is an excellent investment or personal home. With low monthly costs and downpayment options, it’s a great buy for both investors and homeowners. Newly renovated marble lobbies. Open house by appointment—schedule your visit today!
- Type:
- Apartment
- Sq.Ft.:
- n/a
- Status:
- Active
- Beds:
- 1
- Year built:
- 1968
- Baths:
- 1.00
- MLS#:
- OLRS-290390
ADDITIONAL INFORMATION
This Lovely Large One Bedroom currently set up as a 2 bedroom, on the 24th floor has a renovated kitchen and very spacious primary bedroom.
- Type:
- Apartment
- Sq.Ft.:
- 1,400
- Status:
- Active
- Beds:
- 2
- Year built:
- 1962
- Baths:
- 2.00
- MLS#:
- OLRS-00011853840
ADDITIONAL INFORMATION
CONVERTIBLE 3 BEDROOMS, 2 BATHS FLOOR-THRU APARTMENT WITH STUNNING CENTRAL PARK VIEWS AND TERRACE! This exquisite apartment features a balcony overlooking the park, a private elevator landing, separate dining area, beautiful hardwood floors and spacious bedrooms with generous closets. 116 Central Park South also know as The Park House is centrally located on Central Park South. There is a 24 hour doorman/concierge, a gym, bicycle room and a garage. The Park House is pet friendly.
- Type:
- Apartment
- Sq.Ft.:
- 601
- Status:
- Active
- Beds:
- 1
- Year built:
- 1893
- Baths:
- 1.00
- MLS#:
- RPLU-63223246850
ADDITIONAL INFORMATION
This spacious 1-bedroom condo, featuring a king-size bedroom and ample closet space, presents an excellent opportunity for first-time buyers and investors alike. The building offers 24/7 doorman service, laundry on every floor, and a full floor of amenities which includes fitness room, billiard room and residents' lounge. Located within short walking distance of the historic South Street Seaport and Pier 17, residents can enjoy a plethora of dining, shopping, and entertainment options. Major subway stations are just a few minutes' walk away.
$1,849,000
300 W 122nd St Unit 14J New York, NY 10027
- Type:
- Apartment
- Sq.Ft.:
- 1,305
- Status:
- Active
- Beds:
- 3
- Year built:
- 2020
- Baths:
- 2.00
- MLS#:
- RPLU-5123231430
ADDITIONAL INFORMATION
One of a kind, the only 3BR Sponsor Unit available at 300 West! Immediate occupancy! Introducing the immaculate residence 14J at 300 West, a 1,300 square foot southwestern-facing three bedroom, two and a half bathroom home. The living / dining space boasts custom White Oak herringbone flooring, central heating and air conditioning, and insulated oversized windows. The custom kitchen designed by Paris Forino, is complete with White Oak cabinetry and Carrara marble countertops and backsplash. This unique kitchen features a Sub-Zero refrigerator, Wolf oven and gas range, Cove dishwasher and a summit wine refrigerator. Each apartment is equipped with a washer/dryer hook-up for convenience. The light-filled master suite features an exquisite master bathroom styled with a custom Paris Forino-designed White Oak vanity with integrated double-sinks with fixtures in polished chrome. Honed marble countertops, Calacatta Eve walls, custom Bianco Real mosaic floors, and polished chrome rain showerhead with thermostatic control attribute to the exceptional comfort and relaxation. The secondary bathroom offers custom White Oak vanity and honed Bianco Carrara countertops, walls, and floors, surrounding a bathtub with polished chrome fixtures. The powder room features custom marble sink and polished chrome fixtures with a Toto toilet. A modern reflection on timeless uptown elegance, 300 West honors the traditional architecture of Harlem with a contemporary twist. Rising fifteen stories and spanning a prime corner block in historic West Harlem, this collection of bespoke residences offers an elevated lifestyle. Complete with multiple floors of amenities including a pool and sauna, a 3,000 square foot roof deck, adjoining lounge and courtyard, and children and teen rooms, 300 West is perfectly suited for relaxation and rejuvenation. Celebrated interior designer Paris Forino brings her signature touch to the residences, balancing flow, utility, and sumptuous materials, to create spaces that project a refined calm. The complete terms are in an offering plan available from the Sponsor (File No: CD CD19-0182). Disclaimer: Selling Agent is a also a member/participant/beneficial owner of Sponsor and/or Sponsor entity. Separate storage unit and private roof cabana available.
- Type:
- Apartment
- Sq.Ft.:
- 1,000
- Status:
- Active
- Beds:
- 2
- Year built:
- 1900
- Baths:
- 2.00
- MLS#:
- RPLU-21923246790
ADDITIONAL INFORMATION
This is the lowest priced two-bedroom two-bathroom home with the lowest maintenance in the neighborhood. Brand new windows - paid for, no assessment. Recent upgrades by this owner include new hardwood white oak floors, the addition of moldings and other upgrades to enhance the prewar character and ambiance. This south facing home is in pristine condition. The gracious layout boasts a proper foyer with a large coat closet and two split bedrooms, one with ensuite bathroom. The separate windowed kitchen is open to the living room and is large enough to accommodate a serious chef. The generous square living room faces south and overlooks pretty and quiet tree-lined 111th Street. The closets are plentiful and the ceilings are 9' 6" throughout. This home has been completely renovated while maintaining and restoring the authentic prewar character. The windowed kitchen features expansive white quartz countertops and substantial cabinet and storage space. There are stone floors and stainless appliances. Both bathroom are windowed and feature marble and stone finishes with fixtures of the highest quality. 605 West 111th Street, between Riverside Drive and Broadway is a Beaux-arts prewar cooperative built in 1905 with 52 units. There is a live-in resident manager and building amenities include storage units and a bike room. The unusually strong financial condition of this cooperative along with very stable maintenance, makes this a wise investment.
$2,699,999
109 W 122nd St New York, NY 10027
- Type:
- Townhouse
- Sq.Ft.:
- 3,952
- Status:
- Active
- Beds:
- 4
- Year built:
- 1899
- Baths:
- 4.00
- MLS#:
- RPLU-1032523249828
ADDITIONAL INFORMATION
Nestled on a charming tree-lined block within South Harlem's coveted Mount Morris Park Historic District, this stately 2-family Queen Anne brownstone, designed by the renowned architects Thom & Wilson in 1899, offers an extraordinary opportunity for both restoration and development. With a substantial, unused Floor Area Ratio (FAR), this four-story townhouse with a cellar not only retains its original grandeur but also invites a world of possibilities for expansion and customization. This expansive residence spans an impressive 19 feet in width and boasts four full bathrooms and an array of preserved 19th-century details. From the beautiful stained glass windows to the intricate hardwood floors, fireplaces on each level, and elegantly framed doors with crown molding, this home is a testament to timeless architectural beauty. Each floor presents a unique opportunity to enhance or reimagine its space, whether as a luxurious single-family home, an investment property, or a high-end rental. The Garden Floor is currently arranged with an expansive eat-in kitchen, a dining room, a full bathroom, and a living room, which opens directly to a private backyard-an ideal setting for creating a peaceful urban oasis. Ascending to the Parlor Floor, residents are welcomed by 12-foot ceilings and intricate woodwork throughout two generously sized, light-filled bedrooms. The main entrance to the parlor floor is accessible from the stoop and features a pair of grand double wood doors, topped by antique stained glass transoms and accompanied by South-facing windows. Upstairs, the Third Floor offers charming South-facing bay windows, while the Fourth Floor has a month-to-month tenant in place, providing immediate rental income. Each floor offers flexibility, allowing the future owner to retain the current layout or to renovate and design to their unique specifications. Located in one of South Harlem's most desirable areas, this property is surrounded by top neighborhood amenities, including Marcus Garvey Park, Whole Foods Market, and a thriving restaurant scene along Malcolm X Boulevard. Convenient access to the 2/3 subway, along with the 4/5/6, Metro North, and A/C/B/D trains, puts all of New York City within easy reach. As a distinctive piece of Harlem's architectural history, this brownstone stands as the ideal canvas to create a custom dream home, a valuable investment property, or a luxury development opportunity. The combination of historical charm, substantial FAR, and unparalleled location offers a unique chance to increase equity and enjoy the best of South Harlem living.
- Type:
- Townhouse
- Sq.Ft.:
- 3,844
- Status:
- Active
- Beds:
- 1
- Year built:
- 1910
- Baths:
- 1.00
- MLS#:
- PRCH-36969174
ADDITIONAL INFORMATION
324 East 30th is a classic townhouse co-op on a tree-lined block in Kips Bay. Unit 4 is a charming floor-through apartment on the 4th floor with approximately 945 gross square feet. The very large 16.4'x20' living room has high ceilings, a working fireplace, exposed brick, three windows, detailed cornice molding, and wide-plank pine floors. The sunny south-facing bedroom connects to a separate home office/den. The kitchen and bathroom both have skylights. Additional amenities include an in-unit washer/dryer, through-the-wall A/C, exceptional insulation, abundant closet and storage space, and double-pane windows throughout. Additional storage space is available in the basement by arrangement. The co-op has no building mortgage or upcoming assessments. When the ground floor medical space is either rented or sold, the monthly maintenance on unit 4 should drop to below $2,000 per month. Moments away from Fairway, Trader Joe's, Target, AMC movie theatre multiplex, NYU Langone Medical Center, and Bellevue Hospital. A must-see apartment with great value!
$6,200,000
225 W 86th St Unit 709 New York, NY 10024
- Type:
- Apartment
- Sq.Ft.:
- 2,554
- Status:
- Active
- Beds:
- 4
- Year built:
- 1920
- Baths:
- 4.00
- MLS#:
- PRCH-36939091
ADDITIONAL INFORMATION
This high floor corner four bedroom, three and one half bath condominium has sunny east and bright north exposures, 10-foot ceilings, restored, oversized mahogany window frames, and hardwood oak floors with herringbone and plank patterns throughout. A powder room off the foyer is conveniently located. A square entry foyer leads to the dramatic corner great room, with four oversized windows ushering in light and ample room for dining and living. The Great Room is adjacent to an enormous eat-in kitchen. Custom-designed white cabinetry is accented by stone backsplash and countertops, a breakfast bar, SubZero fridge, Viking wine fridge, Miele built-in coffeemaker, two dishwashers, Viking MW, prep island with seating, and an integrated dining banquette with seating and storage. As well, there is a desk and storage space for a work from home space. Adjacent is the laundry area with LG washer and Miele dryer. The north-facing primary suite, privately situated at the end of the bedroom wing, features a walk-in closet and a five fixture windowed en suite bathroom appointed with marble in various patterns. A deep soaking tub and custom-designed vanities complete this sanctuary. Two additional bedrooms on this wing share a hall bath. A fourth sunny en suite bedroom is off the kitchen. The Belnord condominium combines pre-war charm with contemporary luxury. Residents enjoy access to over 30,000 square feet of amenities, including a 24-hour attended lobby, a private porte-cochère, and a sprawling 22,000-square-foot landscaped courtyard and garden. The light-filled, two-story Belnord Club offers a range of lifestyle amenities, including a state-of-the-art fitness center, a double-height sports court, a luxurious Club Lounge, a private dining room, a playroom, and a teen room, providing endless options for relaxation and entertainment. Proximate to scores of outstanding restaurants, cultural attractions, multiple subway and bus lines and the delicious Barney Greengrass across the street. Real estate taxes reflect a primary resident’s tax abatement.
$1,150,000
155 W 68th St Unit 232 New York, NY 10023
- Type:
- Apartment
- Sq.Ft.:
- 892
- Status:
- Active
- Beds:
- 1
- Year built:
- 1965
- Baths:
- 1.00
- MLS#:
- RPLU-756523152757
ADDITIONAL INFORMATION
Welcome to this western facing oversized 1 bedroom filled with natural light. Residences at 155 West 68th Street are designed with both style and comfort in mind featuring thoughtful oversized layouts supporting an elevated lifestyle. This 892 square foot residence features a suite of contemporary kitchen appliances and modern cabinetry, expansive windows offering abundant natural light, overhead lighting, and ample storage. Bathrooms include marble and porcelain finishes, complimented with stylish fixtures. Individual climate control is available in every residence for personalized comfort. Your new home. Your next chapter. Our welcoming community. Welcome to 155 West 68th Street in one of New York City's most desirable neighborhoods - Lincoln Square on Manhattan's Upper West Side. 155 West 68th Street offers spacious studio to two-bedroom sponsor residences in an established condominium with no board approval and expedited closings. A dedicated building staff and essential amenities ensure every day is rooted in convenience. Essential amenities and services include: a dedicated building staff with 24-hour concierge and doorman services, 24-hour on-site, attended parking garage, porters, handymen, resident manager and a fully staffed, on-site management office. Residents can enjoy a landscaped driveway with porte-cochere, renovated lobby with inviting seating areas, 22nd floor landscaped rooftop terrace, fully-equipped fitness center, and a business center with conferencing capabilities. Wi-Fi is available throughout all amenity spaces. Floors 2-22 feature laundry rooms; with high-capacity washer/dryers on the 22nd floor. The building is wired for Spectrum, Verizon and RCN, phone, internet and cable. Bicycle storage and private storage is available (limited availability). Located in Lincoln Square on the Upper West Side, 155 West 68th Street is central to abundant cultural offerings, an array of dining and shopping choices, and easily accessible to multiple transportation options - all anchored by two iconic parks, Riverside Park and Central Park. Retail building tenants along Broadway and Amsterdam offer a full range of services and goods, including: Morton Williams, Chateau Drug & Homecare, Northwell Health GoHealth Urgent Care, Tower West Cleaners, Open Sesame Dentistry, Color Me Mine Pottery Studio, Upper West Spa, and Vanguard Wine Bar. Contact us to tour our new model residences. Exclusive Sales and Marketing Agent: Brown Harris Stevens Development Marketing. The complete offering terms are available in an offering plan from Sponsor. File CD83-0147 Sponsor: DTA Dorchester Associates LLC, 545 Madison Avenue, New York, NY 10022. Property Address: 155 West 68th Street, New York, New York 10023. Equal Housing Opportunity. Please note that the photos in this listing showcase a similar model apartment and are for illustrative purposes only.
- Type:
- Apartment
- Sq.Ft.:
- 1,261
- Status:
- Active
- Beds:
- 2
- Year built:
- 2022
- Baths:
- 2.00
- MLS#:
- RPLU-618223249678
ADDITIONAL INFORMATION
IMMEDIATE OCCUPANCY Occupying Claremont Hall's coveted southwest corner, this beautiful 1,261 square-foot two-bedroom, two bathroom-home showcases unmatched views of the iconic spire of Riverside Church, the Hudson River, and Riverside Park. Residence 18A offers a practical L-shaped living room with one of Claremont Hall's signature oversized bay windows, an open chef's kitchen, and a functional split bedroom design that contributes to sense of privacy. The primary bedroom features a western exposure, an ensuite bath with double vanity and glass-enclosed walk-in shower, and a walk-in-closet. The secondary bedroom boasts a lovely southern view over Union Theological Seminary's historic courtyard toward the Midtown skyline. Displaying a refined finish palette hand-selected by Robert A.M. Stern Architects, all residences at Claremont Hall include a custom-designed solid wood entrance door with polished chrome hardware, wide plank European white oak flooring, expansive, high-performance windows, and up to 10' ceilings. Select residences feature generous bay picture windows and Gothic-inspired arched windows. Kitchens at Claremont Hall feature custom Italian cabinetry in soothing Classic Bianco or Modern Grigio lacquer, topped by Calacatta Laza quartz countertops and backed by a ceramic tile backsplash and a paneled appliance package from Bosch, with a custom range hood with integrated spice shelf. Paneled wine refrigerators are included in select residences. Primary baths are finished with Arabescato Cervaiole marble and feature marble mosaic tile flooring and custom sconces in polished chrome. Each primary bath includes a RAMSA-designed Italian walnut vanity with Arabescato Cervaiole marble countertop, polished chrome fixtures by Kallista, custom designed mirrored medicine cabinet by Robern, and water closet fixtures by Toto. Secondary baths are well appointed with marble mosaic tile flooring framed by Bianco Carrara border and ceramic tile surround, ceramic tile shower surround, custom vanities designed by RAMSA, Grigio Toscana marble countertops, and Kohler undermount sinks with polished chrome hardware from Purist by Kohler. Secondary baths also include oversized mirrored medicine cabinets with polished chrome frames by Robern, Kohler soaking tubs or showers with polished chrome Purist rain showerheads and hand-held sprayers by Kohler, and water closets by Toto. Claremont Hall's robust amenities span over three floors and include spaces for socializing, working, and relaxing. The experience is centered on the Refectory Pool, a grand historic dining hall transformed into a swimming and events space, featuring a 48' salt-water swimming pool. Claremont Hall is complete with a grand, double-height lobby, a Reading Room with Great Books Collection, a Gymnasium with Flex Space, the Little Castle playroom, media room, and a Residents' Lounge and Terrace overlooking tranquil Sakura Park. The building also features a concierge, handyman, porters, and a live-in resident manager, as well as a bicycle room, and the opportunity to purchase on-site parking and private storage. The complete offering terms are in an offering plan available from Sponsor. File No. CD-20-0302. Sponsor: Broadway Community Owner LLC, c/o Lendlease, 200 Park Avenue, 9th Floor, New York, NY 10166. Equal Housing Opportunity.
$1,650,000
100 W 94th St Unit 22A New York, NY 10025
- Type:
- Co-Op
- Sq.Ft.:
- 1,200
- Status:
- Active
- Beds:
- 3
- Year built:
- 1966
- Baths:
- 2.00
- MLS#:
- 3588682
- Subdivision:
- Co-op
ADDITIONAL INFORMATION
The sale may be subject to the terms and conditions of an offering plan. Step into your dream home in the heart of the vibrant Upper West Side!! This rare opportunity to live on a high floor in a renovated three-bedroom, 0ne and a half bathroom apartment! This beautiful apartment on the 22nd floor has both east and west exposure. It offers a sanctuary flooded with natural light and boasts views of Central Park, Jacqueline Kennedy Reservoir, and the Hudson River. Enjoy the view from the private balcony !! With a low maintenance fee, you can enjoy living in the heart of the Upper West Side without the extra cost. Step into a spacious window dining area with an open modern kitchen featuring stainless steel appliances, sleek countertops, and plenty of storage space. The three large bedrooms and bathrooms have been fully renovated with modern fixtures and a luxury finish. Spacious balcony, great closet space, hardwood flooring, oversized windows, CPT offers stunning prewar details, ground floor outdoor garden, 2nd-floor outdoor open turf, 24-hour doorman, and playroom. 2nd-floor laundry facilities, live-in manager, fully equipped fitness center, convenient bike storage, a community room, and playroom. Conveniently located one block from Central Park, proximity to 96th Street subway stations
- Type:
- Apartment
- Sq.Ft.:
- 1,119
- Status:
- Active
- Beds:
- 2
- Year built:
- 2007
- Baths:
- 2.00
- MLS#:
- COMP-170309001591865
ADDITIONAL INFORMATION
Beautiful, bright and spacious corner two bedroom two bath apartment with floor to ceiling windows is now available at Copper Hill, a Luxury Condominium! Sunlight pours into the home which boasts 9’5" floor to ceilings with south and west facing views. The designer kitchen is fully equipped for all of your entertaining and culinary needs with all new top of the line stainless steel appliances which include a Bosch dishwasher and electric range and oven. The windowed kitchen is highlighted by the granite countertop breakfast bar opening seamlessly into the living room accented by luxuriously designed custom cabinetry, a glass tiled backsplash. The apartments bedrooms or both extra large and the master comes with an ensuite bathroom. There are a ton of closets and storage space throughout the apartment as well as a stackable washer/dryer. An additional flex space is currently being used as a formal dining area but could easily be utilized as a home office or home schooling area. Hardwood oak floors complete the home which also includes solar shades keeping the temperature of the home comfortable throughout the seasons. Additional extra large private storage in the building is included in the purchase. The Copper Hill Condominium is a luxury virtual doorman building conveniently located off of the 6 subway and the new second avenue line at 96th St. The building’s amenities include a full fitness center, package room, lounge and children’s play room, courtyard with grills, additional laundry room, bike storage room and a large south facing furnished roof deck. Current Capital Assessment of $28.96/month for LL 11 work completed.
$4,500,000
30 Park Pl Unit 54C New York, NY 10007
- Type:
- Apartment
- Sq.Ft.:
- 1,543
- Status:
- Active
- Beds:
- 2
- Year built:
- 2016
- Baths:
- 3.00
- MLS#:
- RPLU-33423248185
ADDITIONAL INFORMATION
Welcome to Apt. 54C at the Four Seasons Private residences NY Downtown! CORNER UNIT on the 54th floor, brilliant light and dual exposure views from Living/Dining Room and corner Primary Bedroom Suite. 3 walk-in closets designed by Vanessa DeLeon provided generous storage. Welcome to 5-star living at 30 Park Place, Four Seasons Private Residences New York, Downtown. Developed by visionary Silverstein Properties, Inc., masterfully designed by Robert A.M. Stern Architects, and serviced by legendary Four Seasons Hotels and Resorts. With residences beginning on the 39th floor, the sweeping views are unparalleled. Residents may enjoy access to Four Seasons Hotel amenities including a spa and salon facilities, 75' swimming pool, attended parking garage, restaurant, bar and lounge, ballroom facilities, and meeting rooms, as well as a comprehensive suite of a la carte services. The 38th floor is devoted to private residential amenities including a fitness center and yoga studio, private dining room, conservatory and lounge with access to loggias, Roto-designed playroom, and screening room. Interior finishes include solid oak wood flooring with herringbone pattern in the formal rooms, Bilotta rift-cut oak kitchen cabinetry, Gaggenau appliances, and marble bathrooms with Robert A.M. Stern custom-designed vanities.
$2,755,000
33 Park Row Unit 10B New York, NY 10038
- Type:
- Apartment
- Sq.Ft.:
- 1,348
- Status:
- Active
- Beds:
- 2
- Year built:
- 2022
- Baths:
- 2.00
- MLS#:
- COMP-170225371518751
ADDITIONAL INFORMATION
The first residential property in New York City by Pritzker Prize-winning architect Richard Rogers, Rogers Stirk Harbour + Partners. This striking tower joins RSHP’s critically acclaimed projects on the global stage, including One Hyde Park in London, the Centre Pompidou in Paris, and One Monte Carlo in Monaco. Residence 10B features a split two bedrooms and two bathrooms layout and a loggia Juliette balcony spanning the full 31-foot-plus width of the direct protected park facing exposure. With generous proportions of 1,348 Int SqF, 70 Ext SqF, and a private elevator landing. The interiors feature stunning 11-foot-high ceilings and wall-to-wall, floor-to-ceiling windows overlooking City Hall Park. It is a remarkable and delightful pairing directly from the minds of Rogers Stirk Harbour + Partners. Living and entertaining spaces in N°33 Park Row’s residences highlight unobstructed, forever-preserved views over City Hall Park, along with the uniquely beautiful qualities of north-western light. Open-plan kitchens offer the same level of sophisticated design, master craftsmanship, and thoughtful material selection as N°33 Park Row’s exterior architecture. Designed with furniture- quality custom white oak cabinetry and sculptural honed tundra gray marble islands with waterfall edges, the kitchens are seamlessly integrated to form a visually stunning living and entertaining experience. Master bathrooms recall an ancient European spa, reimagined for contemporary sensibilities. Dramatically veined and book-matched honed Montclair Danby marble cladding and modern vanities with radiant heated floors are brought together to create a tranquil respite from the outside world. More than a park-front address with extraordinary light and views, N°33 Park Row is at the center of a dynamic, culturally fascinating, and continuously evolving neighborhood. Located at the nexus of Tribeca and FiDi, nearby dozens of luxury shops within architect Santiago Calatrava’s soaring ribbed Oculus to the reimagined South Street Seaport, where upscale retail joins contemporary green spaces on the East River, N°33 Park Row’s neighborhood offers the best of Manhattan’s new shopping destinations.??Lower Manhattan has also attracted a number of internationally acclaimed and legendary chefs and restaurateurs. The redesigned Pier 17 is now home to restaurants by Jean-Georges and Andrew Carmellini. Other nearby culinary standouts include the new Jean-Georges Tin Building, Tom Colicchio’s Temple Court, Daniel Boulud's Le Gratin, and Manhatta by Danny Meyer. Intimacy is a theme at N°33 Park Row. With just thirty residences, the boutique scale of the building provides great personal privacy. N°33 Park Row’s thoughtfully curated collection of services and amenities take advantage of light, views, and elevated outdoor living. From workouts overlooking City Hall Park to dining and lounging in the fresh air, surrounded by the Manhattan skyline, residents enjoy the ideal setting for every moment of the day. Indoor and outdoor spaces for fitness, wellness, and socializing are elegantly designed, expertly equipped, and managed to white-glove standards. The lobby is staffed 24/7 to welcome residents and provide personalized assistance for all requests. The complete offering terms are in an Offering Plan available from the Sponsor. File No. CD16-0278. Plans and dimensions may contain minor variations from floor to floor. Sponsor: One Beekman Owner, LLC. Centurion Property Investors, LLC, 595 Madison Avenue, 21st Floor, New York, NY 10022. Equal Housing Opportunity.
$1,595,000
20 E 9th St Unit 7P New York, NY 10003
- Type:
- Apartment
- Sq.Ft.:
- 1,050
- Status:
- Active
- Beds:
- 1
- Year built:
- 1965
- Baths:
- 1.00
- MLS#:
- RPLU-648323238561
ADDITIONAL INFORMATION
Sunstruck Grand and Gracious one bedroom home with light and views from windows wrapping three sides, S/W/N. Vistas of the Freedom Tower and village streetscapes. This is a truly oversized one bedroom, one-of-a-kind junior 4 (P-line), rarely available, limited edition at the Brevoort East. Can convert to a two bedroom. Enjoy the private, south/west Terrace with more of the same views. Welcome into the expansive south facing living room which views the Freedom Tower. A comfortable dining area bathed in south/west light, can morph into a study, den, guest room. The windowed kitchen has a pantry/broom closet. A gleaming white bathroom combines, an attractive tile streetmap, subway tiles and a marble counter with chrome fixtures. The generous bedroom offers two exposures with three north windows looking onto 9th street. Distinctive bleached strip wood floors througout , 4 closets, and central air conditioning complete this unique home. The standout Brevoort East is one of the finest co-ops in the heart of historic Greenwich Village, just off 5th avenue. This premier residence boasts 24 hr doorman / concierge attend- ance and live-in manager. Complete with abundant amenities including on-site parking, a landscaped roof deck, well equipped gym, adorable playroom, a package room, bike room, and extra storage area. Conveniently located to the large farmer's market, an array of eateries and fine restaurants, movie theaters, NYU, live entertainment venues, easy access public transportation.
- Type:
- Co-Op
- Sq.Ft.:
- n/a
- Status:
- Active
- Beds:
- 3
- Year built:
- 1912
- Baths:
- 1.00
- MLS#:
- H6334824
- Subdivision:
- 664 W. 161st Street
ADDITIONAL INFORMATION
Another GEM in Washington Heights. A sun-filled three bedroom coop on the third floor in a quiet and well kept pre-war building. This unit has high ceilings, spacious rooms with great closet space and has a washer in the unit which is a plus! It is close to transportation, shopping, restaurants, banking and a short walk to Columbia Presbyterian Hospital. This is an elevator building that has a community room for private events as well as an area for summer barbeques. This is a HDFC building/income restrictions. (High income limits using 165% AMI). Board approval is required and it's pet-friendly. This is a MUST see!
- Type:
- Apartment
- Sq.Ft.:
- n/a
- Status:
- Active
- Beds:
- 2
- Year built:
- 1958
- Baths:
- 1.00
- MLS#:
- RLMX-104316
ADDITIONAL INFORMATION
Serenity in Sutton Place If you are looking to own a slice of the Big Apples East Side, look further! Sophisticated and upscale, Apartment 20C (C for classic!) is a spacious, corner converted two-bedroom that exudes style and elegance. It will be the backdrop for your intimate moments as well as memorable gatherings of family and friends, allowing you to unwind or entertain. This Sutton Place residence has a spacious floor plan that maximizes space and light with iconic views in multiple directions. The grand entry foyer and living room/dining room combination offer an awesome wall of windows and room to roam. A windowed kitchen is ideal for home chefs or take-out aficionados who will love the stainless-steel appliances anchored by sleek cabinetry and expansive Caesarstone countertops. Serene and airy, the main bedroom is fit for either a King or Queen. The converted second bedroom can also transition into a nursery, home office, or exercise roomwhat will you do with it? An abundance of closet space and timeless parquet wood floors check off the remainder of the boxes and complete this very pretty picture. Located high above the hubbub, this home is pin drop quiet. Residents of this polished mid-century building enjoy the luxury and convenience of a renovated lobby, 24-hour door staff, live-in super, and a panoramic roof deck that offers incredible views of the East River, Roosevelt Island Tram and 59th Street Bridge, abundant sunshine and twinkling nighttime lights (beyond those in the apartment!). Common laundry, storage (for a fee) and an on-site parking garage parking are available (also for a fee). Pets are permitted with board approval. Pied-a-terre ownership is permitted, as are guarantors, and parents buying for children. This timeless and quintessential Sutton Place location provides endless opportunities for entertainment and enjoyment of the finest of New York City. Conveniently located near Trader Joes, Whole Foods, the brand-new location of Home Depot, and a plethora of other shopping, restaurants and cafes, this neighborhood has it all. When you want to experience more, the convenience of the 57th St. crosstown bus and the 4/5/6, E/M/N and N/Q/R/W trains will whisk you away to every other part of town.
$3,199,999
481 W 145th St Unit TH New York, NY 10031
- Type:
- Triplex
- Sq.Ft.:
- 3,666
- Status:
- Active
- Beds:
- 4
- Baths:
- 4.00
- MLS#:
- RPLU-1032523248058
ADDITIONAL INFORMATION
Discover the exceptional blend of historic charm and modern luxury inside 481 West 145th Street, an iconic 3-family townhouse in the heart of Hamilton Heights. Originally designed by famed architects Schwartz and Gross in 1926, this Queen Anne-style masterpiece has been completely reimagined with a meticulous gut renovation. Every essential system in the home has been fully replaced-from plumbing to heating to electrical-ensuring absolute comfort, reliability, and peace of mind for years to come. The interior boasts an expansive owner's duplex with a full basement, ideal for creating your dream home environment. In addition, two spacious 1-bedroom floor-through units on the upper floors offer incredible flexibility, whether you're looking to generate rental income or provide luxurious accommodations for guests. Step outside, and the allure continues. Spanning across two combined lots with an impressive 41 x 100 ft footprint, this property is your private oasis in the city. Imagine unwinding in not one but two lush gardens-one inspired by the romance of French design, the other a tranquil Zen retreat complete with a lighted water feature. This outdoor haven also offers private parking for up to four cars, an exceptional feature in the heart of New York City. And if you have grand plans, you'll love the potential to tap into the unused 12,000 sq ft of air rights-perfect for a ground-up development or expansion. Ideally situated just moments from the A, B, C, D, and 1 subway lines, this property provides easy access to the entire city. Surround yourself with Harlem's vibrant culture, including celebrated restaurants, Riverside State Park, and the bustling 125th Street shopping and dining district, featuring Whole Foods, Trader Joe's, Target, and more. This is your chance to own a luxurious piece of Harlem's history. Schedule a private showing today and envision the life that awaits at 481 West 145th Street!
- Type:
- Apartment
- Sq.Ft.:
- 925
- Status:
- Active
- Beds:
- 1
- Year built:
- 2009
- Baths:
- 2.00
- MLS#:
- RPLU-33423245539
ADDITIONAL INFORMATION
Introducing Residence 314 at 450 Washington Street: the epitome of refined downtown living and the largest one-bedroom layout in this esteemed building. This remarkable residence is thoughtfully designed to embrace both spaciousness and intimacy, blending sleek modern finishes with classic architectural elements. Abundant natural light filters through expansive windows, enhancing an open yet inviting ambiance perfect for both grand entertaining and quiet relaxation. Here, every detail serves a purpose, from the sophisticated palette to the luxurious appointments, creating an effortlessly elegant home that epitomizes contemporary sophistication in the heart of Tribeca. Residence 314, a premier corner one-bedroom/ one-and-a-half-bathroom home, boasts serene views over the lush courtyard and partial views of the Hudson River. The interiors are a testament to meticulous craftsmanship, featuring expansive seven-inch-wide plank white oak flooring and grand bronze-finished windows adorned with Caesarstone window ledges. The open-concept kitchens are a culinary dream, equipped with Miele appliances, warm-toned quartzite countertops, sleek matte white lacquer cabinetry, architectural cove lighting, and elegant Dornbracht fixtures. The bathrooms are a sanctuary of luxury, boasting honey-toned European White Oak cabinetry, with double vanity Calacatta Lincoln marble countertops with undermounted sinks, and showers featuring premium Dornbracht fixtures. The primary suite boasts an upgraded, grand walk-in closet designed for both hanging and folding, providing ample storage space and a touch of luxury to everyday living. Set against the historic backdrop of Tribeca's waterfront and the awe-inspiring expanse of Hudson River Park, 450 Washington is a masterfully developed city block housing 176 impeccably detailed residences. This exquisite development, where urban sophistication meets natural serenity, features a private, landscaped courtyard and modernist flourishes conceived by the renowned architectural firm Roger Ferris + Partners. The gated entryway, nestled among Tribeca's iconic cobblestone streets, leads residents to an 8,000-square-foot verdant oasis, meticulously crafted by the world-renowned landscape architect Hollander Design. 450 Washington exemplifies Related's unrivaled expertise in lifestyle integration and superior property management. This meticulously serviced property offers an extensive suite of amenities, including a breathtaking 12th-floor rooftop deck with enchanting views of Hudson River sunsets, a state-of-the-art golf simulator, a resident's lounge with a fireplace, a private dining room, a fully-equipped business center, a comprehensive fitness center, and a children's imagination center.
- Type:
- Apartment
- Sq.Ft.:
- 600
- Status:
- Active
- Beds:
- 1
- Year built:
- 1987
- Baths:
- 1.00
- MLS#:
- RPLU-5123249042
ADDITIONAL INFORMATION
Welcome home to unit #7E at the highly sought after condo building in Battery Park City 280 Rector Place. Upon entering this beautifully renovated apartment a high end spa-like bathroom includes a shower with 10 shower heads, large vanity, and closet storage. A large living room faces north with a beautiful view of the park and World Trade Center. The kitchen has stainless steel appliances, premium granite countertops, and cabinets to house all of your cooking items. The queen-sized bedroom has ample closet space and tons of natural light. The Soundings is the premiere boutique condo building in Battery Park City. From the friendly doorman, to live in super, gym, roof deck, lounge, children's playroom, dance studio, storage, bike storage, and attached garage - your every need is fulfilled. Perfectly situated in Battery Park City, grocery stores (Gristedes, Battery Place Market, Whole Foods), restaurants (Mir-a-mar, El Vez, Parm, PJ Clarkes, Treadwell Park, Hudson Eats, Inatteso, Blue Smoke, Pick-a-Bagel), parks, the riverfront esplanade, entertainment (Battery Park Conservancy, Regal Cinemas), and shopping (Bed Bath and Beyond, Barnes and Noble, and the Brookfield Mall). Getting around couldn't be easier - take advantage of the free Downtown connection, M20, M9, and all trains close by! Come see what this magical space is all about. Contact the listing agent directly for a private showing.
- Type:
- Apartment
- Sq.Ft.:
- n/a
- Status:
- Active
- Beds:
- 2
- Year built:
- 1963
- Baths:
- 1.00
- MLS#:
- RPLU-5123238864
ADDITIONAL INFORMATION
Welcome to your dream home in the heart of Hudson Heights! Directly across the street from picturesque Fort Tryon Park, this coveted, tranquil, top-floor apartment is completely cloistered from the noise and bustle of nearby Broadway while retaining close proximity to all the conveniences the area provides. Boasting 4 spacious rooms, including 2 sun-drenched bedrooms, this home offers all the charm and conveniences you've been searching for. As you enter, the warm hardwood floors invite you into a light-filled living space that seamlessly flows into an open-concept layout. The thoughtfully designed living and kitchen area is perfect for hosting and relaxing with friends or unwinding with a good book. Home chefs will fall in love with the updated kitchen, sleek cabinetry; recessed pullout pantry, stainless steel appliances, auxiliary freezer and ample counter space. Positioned on the 8th floor, and facing the rugged, green ascent to Fort Tryon Park, this residence feels more like a tranquil mountain hideaway than a Manhattan flat. Pet lovers and outdoor enthusiasts have long sought out the natural beauty of this part of Manhattan for its hundreds of acres of parks and attractions, including Fort Tryon Park, Fort Washington Park, Inwood Hill Park, The Cloisters, and the Dyckman Farmhouse Museum, among others. Built by the Olmstead Brothers and gifted by John D Rockefeller, Jr. to the City of NYC in 1931, Fort Tryon Park boasts eight miles of paths, NYC's largest public garden, Manhattan's largest dog run, breathtaking views of the Hudson and Harlem Rivers, playgrounds, lawns and more. Nestled between the exciting neighborhoods of Inwood and Washington Heights, Hudson Heights is one of Upper Manhattan's hidden gems, known for its charming eateries and boutique shops along Broadway. The area is also home to numerous colleges, universities and medical facilities including CUNY In the Heights, City College Academy of the Arts, Yeshiva University and Columbia University's Wien Stadium, Baker Athletics Complex and New York Presbyterian-Columbia University Irving Medical Center. Commuting is a breeze with nearby access to the A and 1 subway trains, ensuring you're always connected to the rest of NYC and beyond. While pets are generally welcomed with an open heart, some restrictions apply. Please note that there is Local Law 11 work taking place at this time but the seller has PRE-PAID the assessment, so you'll get all the benefit of the improvements without the additional monthly fees.
$1,800,000
114 W 29th St Unit 2E New York, NY 10001
- Type:
- Apartment
- Sq.Ft.:
- 1,800
- Status:
- Active
- Beds:
- 1
- Year built:
- 1912
- Baths:
- 2.00
- MLS#:
- RPLU-33423156124
ADDITIONAL INFORMATION
A timeless Manhattan loft awaits you at the crossroads of the Chelsea and NoMad neighborhoods, where pre-war charm meets modern sophistication. Once the home of renowned artist Frank Spring, this completely gut-renovated residence has a sprawling open interior space and an additional 90 square feet of private outdoor tranquility. Step inside, and you're immediately drawn to the beautifully crafted kitchen. Here, sleek modernity complements the loft's historic character. Shaker-style cabinetry in a dusk beige finish frames the space, while the expansive Calacatta quartz countertops-with their striking grey veining-provide both elegance and functionality. A GE induction and convection range with built-in WiFi, paired with a stainless steel XO hood, offers the perfect setup for culinary creations, and the seamless integration of a Fisher & Paykel full-size refrigerator maintains the kitchen's sleek, uninterrupted design. Open floating shelves add a personal touch, perfect for displaying your favorite mugs or dishware, while dual islands-one for prep and another designed for casual barstool seating-create an ideal setting for both cooking and entertaining. Flowing effortlessly from the kitchen, the dining area is bathed in natural light streaming through oversized windows that overlook vibrant 29th Street and the open Eventi public plaza space. The exposed, white-washed brick perfectly echoes the pre-war character of the home, while offering the ideal backdrop for an intimate dinner party or a casual gathering around any sized dining table. Just beyond, the 22-foot-wide living room beckons with its abundant space and exposed brick walls. The room easily accommodates a full living room set, and still provides extra space for a home office or reading nook. The layout is perfect for both relaxation and productivity, creating a seamless blend of modern living. The bedroom area is a true retreat. At 22 feet wide, it comfortably fits a king-sized bed and features two oversized closets for ample storage. Large windows and a glass door overlook the serene private outdoor terrace, offering a quiet, peaceful escape from the city. The primary bathroom is a spa-like haven, featuring a 60-inch-wide double vanity in latte tones, sleek matte black fixtures, and Verdera lighted medicine cabinets. A striking gray matte porcelain tile design adorns the stall shower, while the walls are lined with classic white subway tiles. Heated floors ensure comfort on chilly mornings, and the Toto washlet toilet adds a touch of luxury to your daily routine. For guests, the half-bathroom offers its own understated elegance, with a polished stainless steel faucet, latte-colored vanity, and a Toto toilet. Tucked in the hallway nearby is an LG washtower electric washer and dryer, perfectly paired with cabinetry and a folding area, offering convenience without compromising on style. Throughout the space, no detail has been overlooked in the complete renovation of this loft. The prefinished white oak plank flooring, seven inches wide, stretches throughout, adding warmth and elegance to the home. Thoughtfully placed track lighting ensures a well-lit space at all times, while ceiling fans in key rooms provide natural airflow. The loft is outfitted with steam heating for the colder months, and a split A/C system ensures perfect climate control year-round. Step outside to your 90-square-foot private terrace, a peaceful oasis where you can enjoy the calm of the trees that line the rear of the building. This quiet outdoor space is perfect for al fresco dining, morning coffee, or simply unwinding after a day in the city. Located on the second floor of a classic walk-up building, this loft is part of a well-managed cooperative at 114 West 29th Street, perfectly situated between Northern Chelsea and NoMad. The cooperative spans three interconnected buildings, with 18 units in total, and offers a modern video intercom system. The location is directly across from the Eventi public plaza, a hidden gem nestled in the vibrant NoMad neighborhood, right at the base of the luxurious Eventi Hotel. This thoughtfully designed space offers a unique blend of urban tranquility and modern flair. The plaza features open seating areas, art installations, and lush greenery, providing a refreshing escape from the city's hustle. With the added convenience of public parking directly across the street, this loft offers effortless access for you and your guests in the heart of the city. A short stroll brings you to the dining hotspots of The Breslin, the Library at the NoMad Hotel, and Eataly, while Whole Foods, Madison Square Park, and the Flatiron District are mere moments away. With three subway lines just two blocks from your door, along with easy access to Penn Station for Amtrak, LIRR, and NJ Transit, this loft provides the ultimate convenience. Don't miss the opportunity to make this stunning loft your own. See it today!
- Type:
- Co-Op
- Sq.Ft.:
- 900
- Status:
- Active
- Beds:
- 2
- Year built:
- 1910
- Baths:
- 1.00
- MLS#:
- H6334843
- Subdivision:
- 237 W 135th St Hdfc
ADDITIONAL INFORMATION
Welcome home to your brand new, gorgeous Co-op in the heart of Hamilton Heights! With everything new down to the studs, this 2 bedroom 1 bathroom has original hardwood floors throughout with large bedrooms that have generous closet space. The apartment has a brand new bathroom & the living room is open concept to the kitchen that boasts cherrywood cabinet and marble countertops. What's best of all-no board approval is required and its close to all transportation, highways, shops & schools. This cash only unit will not last so call today for your private showing!!!
IDX information is provided exclusively for consumers’ personal, non-commercial use, that it may not be used for any purpose other than to identify prospective properties consumers may be interested in purchasing, and that the data is deemed reliable but is not guaranteed accurate by the MLS. Per New York legal requirement, click here for the Standard Operating Procedures. Copyright 2024 Real Estate Board of New York. All rights reserved.

Listings courtesy of One Key MLS as distributed by MLS GRID. Based on information submitted to the MLS GRID as of 11/13/2024. All data is obtained from various sources and may not have been verified by broker or MLS GRID. Supplied Open House Information is subject to change without notice. All information should be independently reviewed and verified for accuracy. Properties may or may not be listed by the office/agent presenting the information. Properties displayed may be listed or sold by various participants in the MLS. Per New York legal requirement, click here for the Standard Operating Procedures. Copyright 2024, OneKey MLS, Inc. All Rights Reserved.
New York Real Estate
The median home value in New York, NY is $1,212,250. This is higher than the county median home value of $756,900. The national median home value is $338,100. The average price of homes sold in New York, NY is $1,212,250. Approximately 30.01% of New York homes are owned, compared to 60.51% rented, while 9.48% are vacant. New York real estate listings include condos, townhomes, and single family homes for sale. Commercial properties are also available. If you see a property you’re interested in, contact a New York real estate agent to arrange a tour today!
New York, New York has a population of 8,736,047. New York is less family-centric than the surrounding county with 27.28% of the households containing married families with children. The county average for households married with children is 28.9%.
The median household income in New York, New York is $70,663. The median household income for the surrounding county is $67,753 compared to the national median of $69,021. The median age of people living in New York is 37.3 years.
New York Weather
The average high temperature in July is 84.2 degrees, with an average low temperature in January of 26.1 degrees. The average rainfall is approximately 46.6 inches per year, with 25.3 inches of snow per year.
