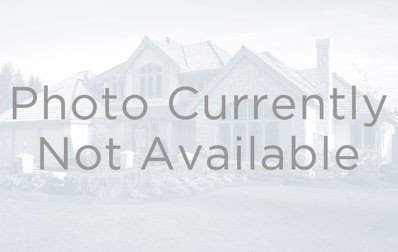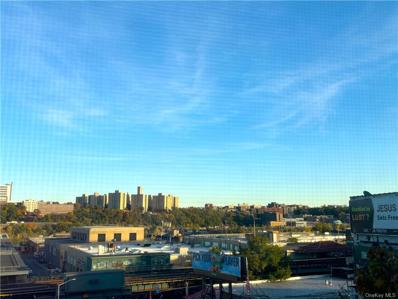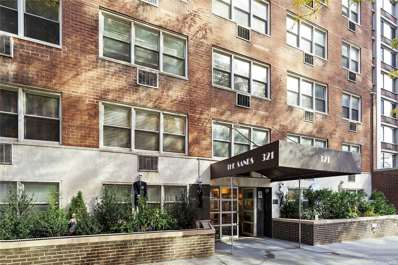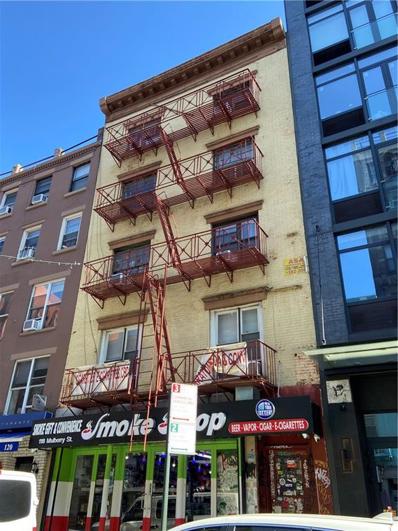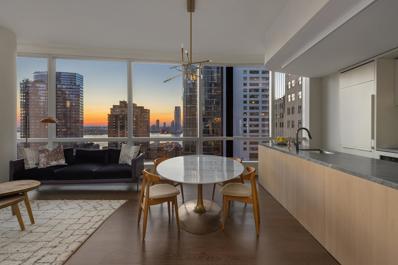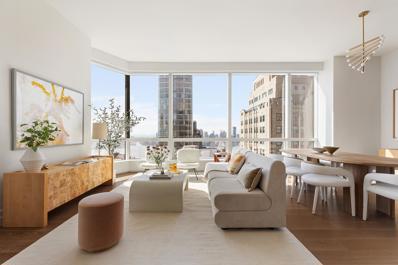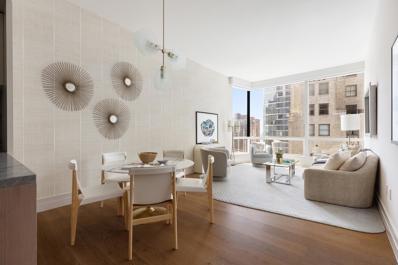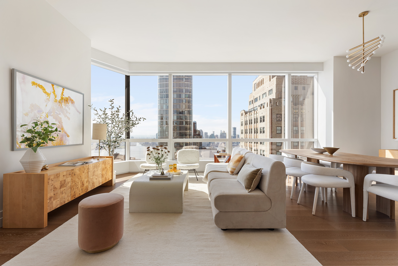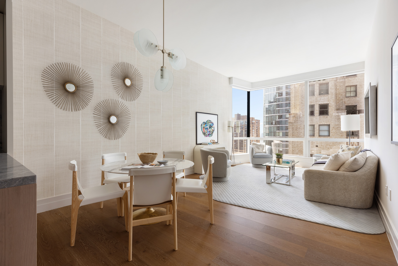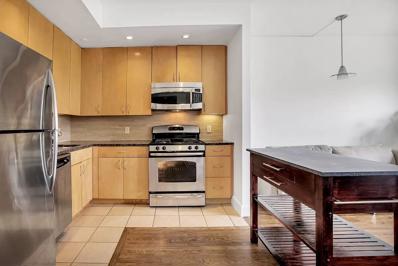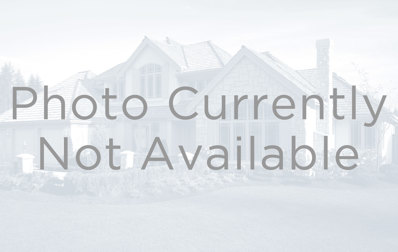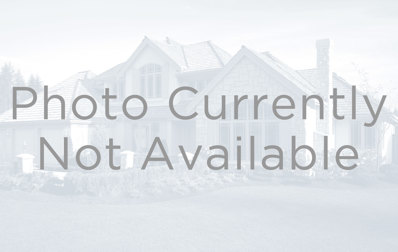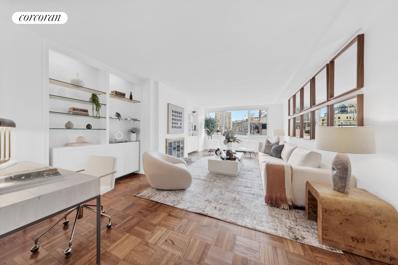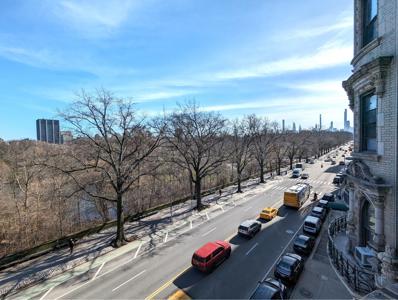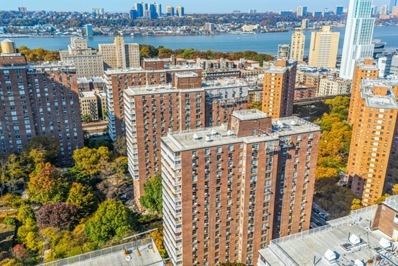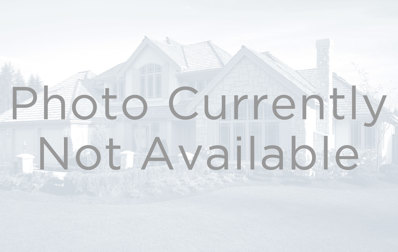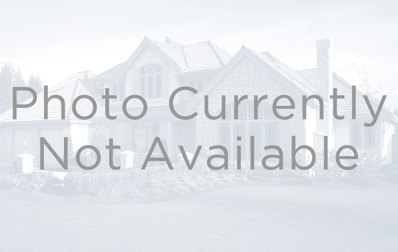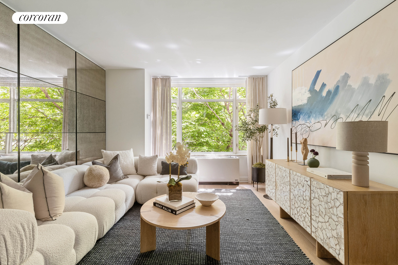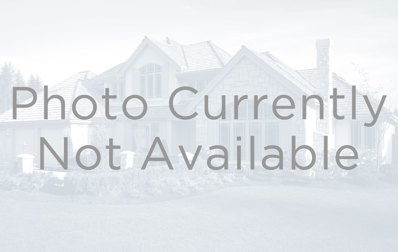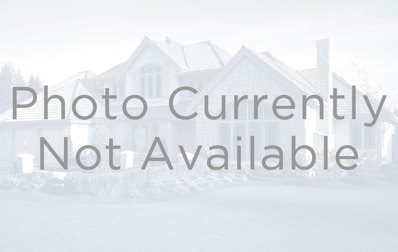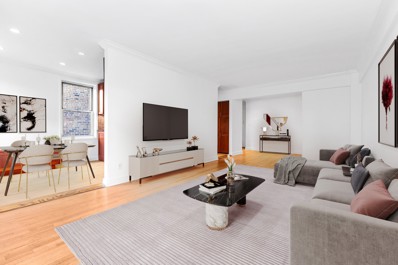New York NY Homes for Rent
$1,495,000
137 E 36th St Unit 21F New York, NY 10016
- Type:
- Apartment
- Sq.Ft.:
- n/a
- Status:
- Active
- Beds:
- 2
- Year built:
- 1966
- Baths:
- 3.00
- MLS#:
- COMP-170219789878241
ADDITIONAL INFORMATION
DUPLEX APARTMENT WITH ICONIC NEW YORK CITY VIEWS! Situated in the coveted Carlton Regency, this renovated 2 bedroom, 2.5 bath residence seamlessly blends the allure of a private townhouse with the conveniences of a full-service building. Enter into the sun-drenched great room, adorned with two walls of windows framing the iconic Empire State Building and One World Trade Center. The lower level (21st floor) sets the stage for effortless entertaining, featuring a spacious living room, separate dining area, and an open kitchen appointed with elegant white cabinets, marble countertops, a breakfast bar, and top-of-the-line appliances, including a 4-burner glass cooktop, wall-mounted double oven, and wine refrigerator. Ascend the well-appointed staircase to discover a private oasis housing two spacious bedroom suites. The primary suite boasts western exposure, customized closets, and a luxurious en-suite bath with a glass-enclosed shower. The second bedroom offers stunning open city views to the south and west and convenient access to a windowed bathroom. This home is outfitted with motorized shades throughout, ample storage, a powder room, and a washer and dryer. The Carlton Regency offers a premier lifestyle with amenities such as a 24-hour doorman, concierge, fitness center, landscaped garden, and a 360 wrap-around roof deck. Additional conveniences include laundry facilities, a bike room, private storage, and a package room. Co-purchasers and pied-a-terre buyers are welcome, and there’s no flip tax.
- Type:
- Co-Op
- Sq.Ft.:
- 500
- Status:
- Active
- Beds:
- n/a
- Year built:
- 1949
- Baths:
- 1.00
- MLS#:
- H6335335
ADDITIONAL INFORMATION
Welcome to this tastefully renovated studio apartment that combines style and smart design! This bright and inviting space features rich walnut-stained oak floors throughout. The modern kitchen boasts sleek white cabinetry, granite countertops, and stainless steel appliances, while the chic bathroom is highlighted by a spa-like standing shower, white subway tile with black accents, and a built-in marble-top dresser in the dressing area. Enjoy open, south and east-facing views with abundant natural light filling the space. This pet-friendly co-op offers a live-in superintendent, laundry room, bike storage, optional extra storage, and is pied-a-terre friendly. Located just a short walk to Inwood Hill Park, the weekly farmer's market, subway access (train #1), the Marble Hill Metro-North station, Columbia University field, Allen Hospital, and Hudson River views this apartment blends convenience, comfort, and character in a prime urban setting. Additional Information: Amenities:Dressing Area,Storage, ParkingFeatures: On Street,
- Type:
- Co-Op
- Sq.Ft.:
- n/a
- Status:
- Active
- Beds:
- n/a
- Year built:
- 1960
- Baths:
- 1.00
- MLS#:
- 3589149
- Subdivision:
- East 45th
ADDITIONAL INFORMATION
Welcome to this charming south-facing studio now on the market at The Sands of Turtle Bay. Located on the 10th floor, offering abundant natural light with great city views.. The home features large double-pane windows, ensuring a peaceful, quiet environment in the heart of the city. The kitchen is beautifully appointed with granite countertops, ample cabinet space, and a built-in dishwasher, making meal prep and cleanup a breeze. The apartment also conveniently includes an elegant wall unit with a built-in Murphy bed providing loads of storage. The Sands is a very well maintained part-time doorman building (4-12 daily) featuring a truly "Super" live-in super who attends to all resident needs. The building also boasts a rooftop terrace, perfect for relaxing or entertaining with panoramic city views, along with laundry and storage facilities. The building has excellent financials and a liberal sublet policy(allowed after 2 years).
$4,980,000
118 Mulberry St New York, NY 10013
- Type:
- Mixed Use
- Sq.Ft.:
- n/a
- Status:
- Active
- Beds:
- n/a
- Lot size:
- 0.06 Acres
- Year built:
- 1910
- Baths:
- MLS#:
- 487157
ADDITIONAL INFORMATION
Location! Location! Location! Prime Chinatown area. This building is located on Mulberry Street between Canal St/Hester St in the heart of Chinatown-Little Italy at lower Manhattan where offers strong local following as well as a huge tourist attraction . The building features 11 residential units with ground level retail store. Lot size is 25x100 with C6-2G Zoning, many potentials for investors or homeowners. Minutes away to all Shopping, Restaurants, banks, Bakery stores, transportation (e.g. N,Q,R,W,B,D,J,Z & 6) and Holland Tunnel etc..... Don't miss this opportunity to be a part of the captivating charm and unlimited potential!!
- Type:
- Apartment
- Sq.Ft.:
- n/a
- Status:
- Active
- Beds:
- n/a
- Year built:
- 1964
- Baths:
- 1.00
- MLS#:
- COMP-170463578502736
ADDITIONAL INFORMATION
Welcome to 6L, a super sunny, oversized alcove studio located in Greenwich Villages' highly sought after Co-op, The Brevoort East. This south-west facing home has fabulous views of the stunning Harvey Wiley Corbett Row houses of 1916 with an incredible juxtaposition of The Freedom Tower in the background. Enter the home through your proper foyer, leading to your renovated kitchen with stainless steel appliances, Caesarstone countertop & floors, Stilato linear mosaic glass tile backsplash and custom maple cabinets. Continue on to your large great room, easily accommodating all your furnishings including a dedicated space for your home office. Your sleeping alcove is large enough for your Queen or King size bed and is masterfully separated from your living space with a custom shelving unit, both functional and decorative. There is a large dressing area with generous closet space fitted by California Closets leading to your renovated bathroom with Crema Marfil walls, flooring and sink countertop, perfectly contrasted by the espresso stained maple wood custom cabinet. The bathtub is made by Kohler with a rainflow Purist shower head and a Robern medicine cabinet. There are 2 additional large closets, honey colored parkay flooring throughout (real wood which can be stained if desired) and generous storage throughout. Updated HVAC system, electric outlets and switches. The Brevoort East is a full-service, white glove building with a host of luxury amenities including a 24-hour doorman, concierge assistance, state-of-the-art gym, kid’s playroom, an onsite garage, buildings own generator, additional storage, laundry room, bike room, onsite property manager, live in resident manager, and a beautifully landscaped and furnished roof deck with Wi-Fi. Located in the heart of Greenwich Village, with immediate access to the eclectic offerings of the West and East Village, Union Square, and Gramercy Park. With proximity to major subway lines, Whole Foods, Trader Joe's, Wegmans, and an array of world-class dining, nightlife, and shopping options, this pet-friendly co-op offers unparalleled convenience and sophistication in one of Manhattan's most coveted neighborhoods. *Note 2% Flip Tax
$2,995,000
77 Greenwich St Unit 23-A New York, NY 10006
- Type:
- Apartment
- Sq.Ft.:
- 1,721
- Status:
- Active
- Beds:
- 3
- Year built:
- 2020
- Baths:
- 3.00
- MLS#:
- OLRS-1968617
ADDITIONAL INFORMATION
Immediate Occupancy Model Residences Open by Appointment Introducing 77 Greenwich Street. Downtown’s preeminent new condominium with interiors by celebrated designer Deborah Berke of TenBerke and statement architecture by FXCollaborative. Every home in this luxury defining condominium features a direct view of the NY Harbor. This brand new two bedroom, two and half bath, 1371 SF home includes floor to ceiling crystalline glass windows allowing for an abundance of natural light, stunning water views and soaring ceilings of close to 11’. The gracious entryway features custom millwork and stone flooring. A separate guest powder room features a custom Calacatta Lincoln marble sink and feature wall. The Deborah Berke custom designed European Poliform kitchen is equipped with an elegant, honed Blue de Savoie marble countertop and backsplash, Grohe faucets, and fully-integrated top of the line appliances from Wolf, Sub-Zero, and Miele. The entire kitchen is highly designed to seamlessly integrate natural light and water elements which is evident within the stone and cabinet design elements. The primary bedroom has a spacious walk-in closet and en-suite bathroom with radiant heated honed white striated marble floors, porcelain tile walls, double sinks, custom sycamore vanity cabinets, integrated medicine cabinets, a walk-in rain shower, and a deep soaking tub. The second bedroom has a full en-suite bathroom with honed Arabesque marble floors, floating vanities, and Hansgrohe fixtures. An in-unit Miele washer/dryer, custom millwork, and energy efficient electric heating and cooling with variant refrigerant flow complete this home. 77 Greenwich is a luxury-defining LEED certified condominium overlooking New York Harbor and the Hudson River. Featuring a shimmering pleated glass facade, 77 Greenwich soars 500’ above Lower Manhattan and contains 90 elegant 1-to-4-bedroom homes by design visionaries FXCollaborative and Deborah Berke of TenBerke. The building offers over 10,000 SF of incredible lifestyle amenities including the exclusive Cloud Club located at the top of the tower, which features 360 degree skyline and water views and includes a fireplace lounge, double-height fitness center outfitted by the Wright Fit, private dining room, flex space for yoga or events and a children’s playroom Separately, the 12th floor will offer a zen garden and dog run. The building is moments from The Battery, South Cove Park, Brookfield Place, One World Trade Center, South Street Seaport, and Battery Park City, and it is surrounded by a wide range of trendy restaurants, bars, cafes, and shops. Nearby subway lines include the 2/3/4/5/R/W/J/Z. Pets are welcome. The listing images represent various units in the building. Exclusive Sales and Marketing: Reuveni LLC, d/b/a Reuveni Development Marketing, 654 Madison Avenue, Suite 1501, New York, NY 10065 and Christie’s International Real Estate Group LLC, 1 Rockefeller Plaza, Suite 2402, New York, NY 10020 Equal Housing Opportunity. The complete offering terms are in an offering plan available from sponsor. File No. CD18-0179. All dimensions shown are approximate and subject to construction variances within reasonable tolerances. Plans and dimensions may also contain minor variations from floor to floor. Sponsor reserves the right to makes changes in accordance with the offering plan. Each unit should be inspected to determine its actual dimensions, layout and physical condition prior to closing. Sponsor: TPHGreenwich Owner LLC, C/O Trinity Place Holdings, 340 Madison Avenue, New York, NY 10173.
$2,995,000
77 Greenwich St Unit 33-B New York, NY 10006
- Type:
- Apartment
- Sq.Ft.:
- 1,487
- Status:
- Active
- Beds:
- 2
- Year built:
- 2020
- Baths:
- 3.00
- MLS#:
- OLRS-1966543
ADDITIONAL INFORMATION
Immediate Occupancy Model Residences Open by Appointment Introducing Cloud Club Residences at 77 Greenwich Street. An Air of Elegance Downtown’s preeminent new condominium with interiors by celebrated designer Deborah Berke of TenBerke and statement architecture by FXCollaborative. Every home in this luxury defining condominium features a direct view of the NY Harbor. This brand new two bedroom, two and half bath, 1487 SF home includes floor to ceiling crystalline glass windows allowing for an abundance of natural light, stunning water views and soaring ceilings of close to 11’. The gracious entryway features custom millwork and stone flooring. A separate guest powder room features a custom Calacatta Lincoln marble sink and feature wall. The Deborah Berke custom designed European Poliform kitchen is equipped with an elegant, honed Blue de Savoie marble countertop and backsplash, Grohe faucets, and fully-integrated top of the line appliances from Wolf, Sub-Zero, and Miele. The entire kitchen is highly designed to seamlessly integrate natural light and water elements which is evident within the stone and cabinet design elements. The primary bedroom has a spacious walk-in closet and en-suite bathroom with radiant heated honed white striated marble floors, porcelain tile walls, double sinks, custom sycamore vanity cabinets, integrated medicine cabinets, a walk-in rain shower, and a deep soaking tub. The second bedroom has a full en-suite bathroom with honed Arabesque marble floors, floating vanities, and Hansgrohe fixtures. An in-unit Miele washer/dryer, custom millwork, and energy efficient electric heating and cooling with variant refrigerant flow complete this home. 77 Greenwich is a luxury-defining LEED certified condominium overlooking New York Harbor and the Hudson River. Featuring a shimmering pleated glass facade, 77 Greenwich soars 500’ above Lower Manhattan and contains 90 elegant 1-to-4-bedroom homes by design visionaries FXCollaborative and Deborah Berke of TenBerke. The building offers over 10,000 SF of incredible lifestyle amenities including the exclusive Cloud Club located at the top of the tower, which features 360 degree skyline and water views and includes a fireplace lounge, double-height fitness center outfitted by the Wright Fit, private dining room, flex space for yoga or events and a children’s playroom Separately, the 12th floor will offer a zen garden and dog run. The building is moments from The Battery, South Cove Park, Brookfield Place, One World Trade Center, South Street Seaport, and Battery Park City, and it is surrounded by a wide range of trendy restaurants, bars, cafes, and shops. Nearby subway lines include the 2/3/4/5/R/W/J/Z. Pets are welcome. The listing images represent various units in the building. Exclusive Sales and Marketing: Reuveni LLC, d/b/a Reuveni Development Marketing, 654 Madison Avenue, Suite 1501, New York, NY 10065 and Christie’s International Real Estate Group LLC, 1 Rockefeller Plaza, Suite 2402, New York, NY 10020 Equal Housing Opportunity. The complete offering terms are in an offering plan available from sponsor. File No. CD18-0179. All dimensions shown are approximate and subject to construction variances within reasonable tolerances. Plans and dimensions may also contain minor variations from floor to floor. Sponsor reserves the right to makes changes in accordance with the offering plan. Each unit should be inspected to determine its actual dimensions, layout and physical condition prior to closing. Sponsor: TPHGreenwich Owner LLC, C/O Trinity Place Holdings, 340 Madison Avenue, New Yor
$2,495,000
77 Greenwich St Unit 36-B New York, NY 10006
- Type:
- Apartment
- Sq.Ft.:
- 1,331
- Status:
- Active
- Beds:
- 2
- Year built:
- 2020
- Baths:
- 3.00
- MLS#:
- OLRS-00011852837
ADDITIONAL INFORMATION
Immediate Occupancy Model Residences Open by Appointment Introducing the Cloud Club Residences at 77 Greenwich Street. An Air of Elegance. Downtown’s preeminent new condominium with interiors by celebrated designer Deborah Berke of TenBerke and statement architecture by FXCollaborative. Every home in this luxury defining condominium features a direct view of the NY Harbor. This high-floor two bedroom, two and half bathroom home features floor to ceiling crystalline glass windows allowing for an abundance of natural light and stunning water views. With 1,331 square feet of interior space and nearly 11-foot high ceilings, this residence seamlessly blends spaciousness with refined elegance and picturesque views. The Deborah Berke custom designed European Poliform kitchen is equipped with an elegant, honed Blue de Savoie marble countertop and backsplash, Grohe faucets, and fully-integrated top of the line appliances from Wolf, Sub-Zero, and Miele. The entire kitchen is highly designed to seamlessly integrate natural light and water elements which is evident within the stone and cabinet design elements. The primary bedroom has two spacious walk-in closets and en-suite bathroom with radiant heated honed white striated marble floors, porcelain tile walls, double sinks, custom sycamore vanity cabinets, integrated medicine cabinets, a walk-in rain shower, and a deep soaking tub. The second bedroom has a full en-suite bathroom with honed Arabesque marble floors, floating vanities, and Hansgrohe fixtures. A separate guest powder room comprising a custom Calacatta Lincoln marble sink and feature wall, as well as an in-residence Miele washer/dryer, custom millwork, and energy efficient heating and cooling with variant refrigerant flow complete this home. 77 Greenwich is a luxury-defining LEED certified condominium overlooking New York Harbor and the Hudson River. Featuring a shimmering pleated glass facade, 77 Greenwich soars 500’ above Lower Manhattan and contains 90 elegant 1-to-4-bedroom homes by design visionaries FXCollaborative and Deborah Berke of TenBerke. The building offers over 10,000 SF of incredible lifestyle amenities including the exclusive Cloud Club located at the top of the tower, which features 360-degree skyline and water views and includes a fireplace lounge, double-height fitness center outfitted by the Wright Fit, private dining room, flex space for yoga or events and a children’s playroom. Separately, the 12th floor will offer a zen garden and dog run. The building is moments from The Battery, South Cove Park, Brookfield Place, One World Trade Center, South Street Seaport, and Battery Park City, and it is surrounded by a wide range of trendy restaurants, bars, cafes, and shops. Nearby subway lines include the 2/3/4/5/R/W/J/Z. Pets are welcome. The listing images represent various units in the building. Exclusive Sales and Marketing: Reuveni LLC, d/b/a Reuveni Development Marketing, 654 Madison Avenue, Suite 1501, New York, NY 10065 and Christie’s International Real Estate Group LLC, 1 Rockefeller Plaza, Suite 2402, New York, NY 10020 Equal Housing Opportunity. The complete offering terms are in an offering plan available from sponsor. File No. CD18-0179. All dimensions shown are approximate and subject to construction variances within reasonable tolerances. Plans and dimensions may also contain minor variations from floor to floor. Sponsor reserves the right to makes changes in accordance with the offering plan. Each unit should be inspected to determine its actual dimensions, layout and physical condition prior to closing. Sponsor: TPHGreenwich Owner LLC, C/O Trinity Place Holdings, 340 Madison Avenue, New York, NY 10173.
- Type:
- Apartment
- Sq.Ft.:
- 690
- Status:
- Active
- Beds:
- 1
- Year built:
- 1912
- Baths:
- 1.00
- MLS#:
- RPLU-33423246227
ADDITIONAL INFORMATION
This Washington Heights apartment radiates timeless prewar charm with thoughtful details and an inviting ambiance. Perched on the top floor, the space is drenched in natural light thanks to its coveted southern exposure and additional north-facing windows. Gorgeous French doors and a classic clawfoot tub enhance the character, while a flexible layout provides a move-in-ready canvas, with room for personalization in the kitchen. The building's amenities are designed for comfortable city living, including an elevator, laundry room, bike room, fitness center, a community room, an intercom system, and the attentive support of a live-in super. Storage is available in the basement, as well. This pet-friendly residence is situated in close proximity to Riverbank State Park and Highbridge Park, allowing easy access to green spaces and recreational activities. Getting around is a breeze with nearby access to the 1 train at 157th St, the C train at 160th St, Broadway buses (M4, M5), the BX6 for cross-Bronx routes, and quick auto access via 158th St to the West Side Highway. Step into the warmth and character of prewar living in Washington Heights-your timeless retreat in the city awaits. This HDFC co-op requires the property to be your primary residence and adheres to HDFC guidelines based on the below income limits:120% AMI 20241 person - $130,4402 people - $149,160
$2,995,000
77 Greenwich St Unit 33B New York, NY 10006
- Type:
- Apartment
- Sq.Ft.:
- 1,487
- Status:
- Active
- Beds:
- 2
- Year built:
- 2021
- Baths:
- 3.00
- MLS#:
- RPLU-810123252387
ADDITIONAL INFORMATION
Immediate Occupancy Model Residences Open by AppointmentIntroducing Cloud Club Residences at 77 Greenwich Street. An Air of Elegance Downtown's preeminent new condominium with interiors by celebrated designer Deborah Berke of TenBerke and statement architecture by FXCollaborative. Every home in this luxury defining condominium features a direct view of the NY Harbor.This brand new two bedroom, two and half bath, 1371 SF home includes floor to ceiling crystalline glass windows allowing for an abundance of natural light, stunning water views and soaring ceilings of close to 11'.The gracious entryway features custom millwork and stone flooring. A separate guest powder room features a custom Calacatta Lincoln marble sink and feature wall. The Deborah Berke custom designed European Poliform kitchen is equipped with an elegant, honed Blue de Savoie marble countertop and backsplash, Grohe faucets, and fully-integrated top of the line appliances from Wolf, Sub-Zero, and Miele. The entire kitchen is highly designed to seamlessly integrate natural light and water elements which is evident within the stone and cabinet design elements.The primary bedroom has a spacious walk-in closet and en-suite bathroom with radiant heated honed white striated marble floors, porcelain tile walls, double sinks, custom sycamore vanity cabinets, integrated medicine cabinets, a walk-in rain shower, and a deep soaking tub. The second bedroom has a full en-suite bathroom with honed Arabesque marble floors, floating vanities, and Hansgrohe fixtures. An in-unit Miele washer/dryer, custom millwork, and energy efficient electric heating and cooling with variant refrigerant flow complete this home.77 Greenwich is a luxury-defining LEED certified condominium overlooking New York Harbor and the Hudson River. Featuring a shimmering pleated glass faade, 77 Greenwich soars 500' above Lower Manhattan and contains 90 elegant 1-to-4-bedroom homes by design visionaries FXCollaborative and Deborah Berke of TenBerke.The building offers over 10,000 SF of incredible lifestyle amenities including the exclusive Cloud Club located at the top of the tower, which features 360 degree skyline and water views and includes a fireplace lounge, double-height fitness center outfitted by the Wright Fit, private dining room, flex space for yoga or events and a children's playroomSeparately, the 12th floor will offer a zen garden and dog run.The building is moments from The Battery, South Cove Park, Brookfield Place, One World Trade Center, South Street Seaport, and Battery Park City, and it is surrounded by a wide range of trendy restaurants, bars, cafes, and shops. Nearby subway lines include the 2/3/4/5/R/W/J/Z. Pets are welcome.The listing images represent various units in the building.Exclusive Sales and Marketing: Reuveni LLC, d/b/a Reuveni Development Marketing, 654 Madison Avenue, Suite 1501, New York, NY 10065 and Christie's International Real Estate Group LLC, 1 Rockefeller Plaza, Suite 2402, New York, NY 10020 Equal Housing Opportunity. The complete offering terms are in an offering plan available from sponsor. File No. CD18-0179. All dimensions shown are approximate and subject to construction variances within reasonable tolerances. Plans and dimensions may also contain minor variations from floor to floor. Sponsor reserves the right to makes changes in accordance with the offering plan. Each unit should be inspected to determine its actual dimensions, layout and physical condition prior to closing. Sponsor: TPHGreenwich Owner LLC, C/O Trinity Place Holdings, 340 Madison Avenue, New York, NY 10173.
$2,495,000
77 Greenwich St Unit 36B New York, NY 10006
- Type:
- Apartment
- Sq.Ft.:
- 1,331
- Status:
- Active
- Beds:
- 2
- Year built:
- 2021
- Baths:
- 3.00
- MLS#:
- RPLU-810123250081
ADDITIONAL INFORMATION
Immediate Occupancy Model Residences Open by Appointment Introducing the Cloud Club Residences at 77 Greenwich Street. An Air of Elegance. Downtown's preeminent new condominium with interiors by celebrated designer Deborah Berke of TenBerke and statement architecture by FXCollaborative. Every home in this luxury defining condominium features a direct view of the NY Harbor. This high-floor two bedroom, two and half bathroom home features floor to ceiling crystalline glass windows allowing for an abundance of natural light and stunning water views. With 1,331 square feet of interior space and nearly 11-foot high ceilings, this residence seamlessly blends spaciousness with refined elegance and picturesque views. The Deborah Berke custom designed European Poliform kitchen is equipped with an elegant, honed Blue de Savoie marble countertop and backsplash, Grohe faucets, and fully-integrated top of the line appliances from Wolf, Sub-Zero, and Miele. The entire kitchen is highly designed to seamlessly integrate natural light and water elements which is evident within the stone and cabinet design elements. The primary bedroom has two spacious walk-in closets and en-suite bathroom with radiant heated honed white striated marble floors, porcelain tile walls, double sinks, custom sycamore vanity cabinets, integrated medicine cabinets, a walk-in rain shower, and a deep soaking tub. The second bedroom has a full en-suite bathroom with honed Arabesque marble floors, floating vanities, and Hansgrohe fixtures. A separate guest powder room comprising a custom Calacatta Lincoln marble sink and feature wall, as well as an in-residence Miele washer/dryer, custom millwork, and energy efficient heating and cooling with variant refrigerant flow complete this home. 77 Greenwich is a luxury-defining LEED certified condominium overlooking New York Harbor and the Hudson River. Featuring a shimmering pleated glass fa ade, 77 Greenwich soars 500' above Lower Manhattan and contains 90 elegant 1-to-4-bedroom homes by design visionaries FXCollaborative and Deborah Berke of TenBerke. The building offers over 10,000 SF of incredible lifestyle amenities including the exclusive Cloud Club located at the top of the tower, which features 360-degree skyline and water views and includes a fireplace lounge, double-height fitness center outfitted by the Wright Fit, private dining room, flex space for yoga or events and a children's playroom. Separately, the 12th floor will offer a zen garden and dog run. The building is moments from The Battery, South Cove Park, Brookfield Place, One World Trade Center, South Street Seaport, and Battery Park City, and it is surrounded by a wide range of trendy restaurants, bars, cafes, and shops. Nearby subway lines include the 2/3/4/5/R/W/J/Z. Pets are welcome. The listing images represent various units in the building. Exclusive Sales and Marketing: Reuveni LLC, d/b/a Reuveni Development Marketing, 654 Madison Avenue, Suite 1501, New York, NY 10065 and Christie's International Real Estate Group LLC, 1 Rockefeller Plaza, Suite 2402, New York, NY 10020 Equal Housing Opportunity. The complete offering terms are in an offering plan available from sponsor. File No. CD18-0179. All dimensions shown are approximate and subject to construction variances within reasonable tolerances. Plans and dimensions may also contain minor variations from floor to floor. Sponsor reserves the right to makes changes in accordance with the offering plan. Each unit should be inspected to determine its actual dimensions, layout and physical condition prior to closing. Sponsor: TPHGreenwich Owner LLC, C/O Trinity Place Holdings, 340 Madison Avenue, New York, NY 10173.
$2,995,000
77 Greenwich St Unit 23A New York, NY 10006
- Type:
- Apartment
- Sq.Ft.:
- 1,721
- Status:
- Active
- Beds:
- 3
- Year built:
- 2021
- Baths:
- 3.00
- MLS#:
- RPLU-810123250077
ADDITIONAL INFORMATION
Immediate Occupancy Model Residences Open by Appointment Introducing 77 Greenwich Street. Downtown's preeminent new condominium with interiors by celebrated designer Deborah Berke of TenBerke and statement architecture by FXCollaborative. Every home in this luxury defining condominium features a direct view of the NY Harbor. This brand new three bedroom, two and half bath, 1721 SF home includes floor to ceiling crystalline glass windows allowing for an abundance of natural light, stunning water views and soaring ceilings of close to 11'. The gracious entryway features custom millwork and stone flooring. A separate guest powder room features a custom Calacatta Lincoln marble sink and feature wall. The Deborah Berke custom designed European Poliform kitchen is equipped with an elegant, honed Blue de Savoie marble countertop and backsplash, Grohe faucets, and fully-integrated top of the line appliances from Wolf, Sub-Zero, and Miele. The entire kitchen is highly designed to seamlessly integrate natural light and water elements which is evident within the stone and cabinet design elements. The primary bedroom has a spacious walk-in closet and en-suite bathroom with radiant heated honed white striated marble floors, porcelain tile walls, double sinks, custom sycamore vanity cabinets, integrated medicine cabinets, a walk-in rain shower, and a deep soaking tub. The secondary bedrooms are neatly tucked away in their own wing, and share a hall bathroom with honed Arabesque marble floors, floating vanities, and Hansgrohe fixtures. An in-unit Miele washer/dryer, custom millwork, and energy efficient electric heating and cooling with variant refrigerant flow complete this home. 77 Greenwich is a luxury-defining LEED certified condominium overlooking New York Harbor and the Hudson River. Featuring a shimmering pleated glass fa ade, 77 Greenwich soars 500' above Lower Manhattan and contains 90 elegant 1-to-4-bedroom homes by design visionaries FXCollaborative and Deborah Berke of TenBerke. The building offers over 10,000 SF of incredible lifestyle amenities including the exclusive Cloud Club located at the top of the tower, which features 360 degree skyline and water views and includes a fireplace lounge, double-height fitness center outfitted by the Wright Fit, private dining room, flex space for yoga or events and a children's playroom Separately, the 12th floor will offer a zen garden and dog run. The building is moments from The Battery, South Cove Park, Brookfield Place, One World Trade Center, South Street Seaport, and Battery Park City, and it is surrounded by a wide range of trendy restaurants, bars, cafes, and shops. Nearby subway lines include the 2/3/4/5/R/W/J/Z. Pets are welcome. The listing images represent various units in the building. Exclusive Sales and Marketing: Reuveni LLC, d/b/a Reuveni Development Marketing, 654 Madison Avenue, Suite 1501, New York, NY 10065 and Christie's International Real Estate Group LLC, 1 Rockefeller Plaza, Suite 2402, New York, NY 10020 Equal Housing Opportunity. The complete offering terms are in an offering plan available from sponsor. File No. CD18-0179. All dimensions shown are approximate and subject to construction variances within reasonable tolerances. Plans and dimensions may also contain minor variations from floor to floor. Sponsor reserves the right to makes changes in accordance with the offering plan. Each unit should be inspected to determine its actual dimensions, layout and physical condition prior to closing. Sponsor: TPHGreenwich Owner LLC, C/O Trinity Place Holdings, 340 Madison Avenue, New York, NY 10173.
- Type:
- Co-Op
- Sq.Ft.:
- n/a
- Status:
- Active
- Beds:
- 3
- Year built:
- 1912
- Baths:
- 1.00
- MLS#:
- H6334385
- Subdivision:
- 664 W. 161st Street
ADDITIONAL INFORMATION
Another renovated GEM in Washington Heights. A three bedroom coop on the first floor in a quiet and well kept pre-war building. Renovated unit with high ceilings, brand new hardwood floors and new appliances. This unit has large rooms with great closet space. Close to all transportation, shopping, restaurants, banking and a short walk to Columbia Presbyterian Hospital. This is an elevator building that has a community room for private events as well as an area for summer barbeques. This is a HDFC building/income restrictions. (High income limits using 165% AMI). Board approval is required and it's pet-friendly. Bedrooms are virtually staged. This is a MUST see!
- Type:
- Apartment
- Sq.Ft.:
- 900
- Status:
- Active
- Beds:
- 2
- Year built:
- 2011
- Baths:
- 2.00
- MLS#:
- RPLU-5123252303
ADDITIONAL INFORMATION
Welcome to your new home at 362 Saint Nicholas, apt 9A, New York NY, 10027. This spacious, two-bedroom, one and a half bathroom apartment is a haven in the heart of Manhattan. Every room offers grand views of Saint Nicholas Park and is bathed in natural light. The property boasts beautiful hardwood floors and an open kitchen equipped with stainless steel appliances, blue granite countertops, and maple wood cabinets. The high ceilings and independently controlled heating and air conditioning ensure comfort throughout the year. The full-sized washer and dryer add convenience to your daily routine. This apartment is part of a boutique condo building that offers a range of amenities. The building features a live-in super, an elevator, a fitness room, and a landscaped courtyard. It also provides storage units and is pet-friendly, making it a great fit for all lifestyles. The location of the building is a highlight. It's just a block away from the A/B/C/D trains at 125th Street, offering quick access to Columbus Circle. Additionally, it's conveniently located near the 1, 2, and 3 trains and various bus routes. The neighborhood offers a variety of amenities. Columbia University and City College are nearby, as are Morningside Park, Whole Foods, Fairway, Best Market, and a host of restaurants, bars, and coffee shops. This apartment provides an excellent opportunity to live in a vibrant, convenient location with great amenities. Plus, with a 19-year tax abatement until 2033, the current annual real estate taxes are only $4.00 per month. Don't miss this chance to make this Manhattan paradise your own. Contact me today for a private showing or a virtual FaceTime appointment
- Type:
- Apartment
- Sq.Ft.:
- n/a
- Status:
- Active
- Beds:
- 1
- Year built:
- 1910
- Baths:
- 1.00
- MLS#:
- COMP-170766746202033
ADDITIONAL INFORMATION
Nestled in the heart of Carnegie Hill, this renovated one-bedroom co-op blends prewar charm with modern updates, just a few blocks from Central Park. Located on a handsome, tree-lined townhouse block, this apartment features a generous living and dining room with high ceilings, baseboard and picture moldings, and hardwood floors with prewar inlays. The large windows face north offering bright, tree-line views. The windowed galley kitchen has been renovated to include a Smart Samsung dishwasher and gas range, as well as a Bertazzoni refrigerator. A versatile bonus room off the living area is perfect as a home office or nursery. The peaceful primary bedroom boasts a large office or nursery separated from the sleeping space by french doors, as well as a southern exposure, a large closet, and a windowed en-suite marble bathroom. This meticulously maintained boutique building provides amenities including an elevator, video intercom, central laundry, shared courtyard, bicycle storage, and a private storage cage. Located near Museum Mile, the 92nd Street Y, Whole Foods, Equinox, and subway access, this co-op offers an unbeatable location with 80% financing allowed. The building is pet-friendly and permits pied-à-terre use, co-purchasing, and subletting, making it ideal for a variety of buyers seeking a sophisticated home in a prime Upper East Side location.
- Type:
- Apartment
- Sq.Ft.:
- 645
- Status:
- Active
- Beds:
- 1
- Year built:
- 1986
- Baths:
- 1.00
- MLS#:
- COMP-170732128542070
ADDITIONAL INFORMATION
Welcome to 150 E 85th Street, Unit 11B – an ideal one-bedroom condo in the heart of the Upper East Side that truly has it all. This spacious and sun-drenched residence features gorgeous bay windows, filling the home with abundant natural light and offering those classic Manhattan skyline views you’ve always wanted. The open, expansive layout seamlessly combines style and functionality, creating a warm and welcoming atmosphere from the moment you step inside. Venture out onto your private balcony through stunning floor-to-ceiling glass doors, where you can sip your morning coffee or relax in the evening. The kitchen has been designed with both convenience and elegance in mind, featuring granite countertops, stainless steel appliances, and ample space--whether you're preparing an intimate meal or hosting friends for dinner. The generously sized bedroom is your peaceful retreat, with enough space for a king-size bed and an abundance of closet storage for all your essentials, making it as practical as it is comfortable. Unit 11B is nestled in a recently renovated, meticulously maintained building offering great amenities. You’ll have access to a full-time doorman, laundry on alternating floors, a live-in superintendent, a well-equipped fitness center, a rooftop deck with stunning views, and additional storage options for convenience. Located just moments away from the 4, 5, 6, and Q subway lines, this prime Upper East Side address ensures easy access to the city’s best restaurants, world-renowned museums, and upscale shopping experiences. Whether you're seeking a stylish, comfortable home or a savvy investment opportunity, this Upper East Side gem offers the best of Manhattan living. There is currently an assessment in place for $161/month through October 2026.
$2,250,000
8 E 83rd St Unit 14B New York, NY 10028
- Type:
- Apartment
- Sq.Ft.:
- n/a
- Status:
- Active
- Beds:
- 3
- Year built:
- 1963
- Baths:
- 3.00
- MLS#:
- RPLU-33423231764
ADDITIONAL INFORMATION
Pied-a-terres are welcome in this sundrenched 14th floor residence featuring 3 spacious bedrooms and 3 bathrooms, located just moments away from the Metropolitan Museum of Art, Fifth Avenue, Central Park, and Museum Mile. Upon entering through a gracious foyer with 2 entry closets, you are led into an oversized 24-foot-long living room boasting open northern city views, built-in cabinetry, and a fireplace! Across the foyer is the dining area and a windowed kitchen showcasing southern views extending to midtown Manhattan. The kitchen, equipped with quartz countertops, offers substantial storage, a gas range, and washer and dryer. The primary suite overlooks serene 83rd Street and includes three generous closets and an ample windowed primary bath. The two secondary bedrooms, one facing north and the other south, are large enough to accommodate king-sized beds plus more! Each has its own baths ensuite and terrific storage. 8 East 83rd Street is an elegant cooperative building with white-glove service by an attentive full-time staff including doormen, concierge, maintenance staff, and a live-in super. Additional amenities include a beautifully landscaped roof deck with views of Central Park, central laundry, storage facilities, a bike room and on-site garage. Pieds-à-terre are allowed and the building is pet friendly. 50% financing is permitted. 2% flip by seller.
- Type:
- Apartment
- Sq.Ft.:
- 722
- Status:
- Active
- Beds:
- 1
- Year built:
- 1902
- Baths:
- 1.00
- MLS#:
- RPLU-5123252109
ADDITIONAL INFORMATION
Charming 1 bedroom, 1 bathroom apartment at the elegant The Braender Condominium. Apartment features bright South-East exposures with direct Central Park views, large bay windows in the living room, high ceilings, original pre-war details, windowed eat-in kitchen with new appliances and tile flooring, newly renovated windowed bathroom, new doors throughout, hardwood floors and generous closet space. Built in 1902, the building features a beautiful white marble lobby, 24 hour doorman, concierge, live-in super, bike storage room and central laundry. Convenient location, across the street from Central Park, minutes away from subway, Columbus Square, shopping and Whole Foods. Monthly assessments in place.
- Type:
- Apartment
- Sq.Ft.:
- 950
- Status:
- Active
- Beds:
- 2
- Year built:
- 1957
- Baths:
- 1.00
- MLS#:
- PRCH-36973455
ADDITIONAL INFORMATION
Welcome to Apartment 3A at 501 West 123rd Street – an exceptional opportunity to transform a blank canvas into your dream home within a vibrant, amenity-rich community in Morningside Heights. This spacious 2-bedroom, 1-bath unit stands out with its generous living areas and soaring ceilings, exclusive to the highly sought-after “A line” apartments. Oversized windows flood the space with natural light and frame serene views of the beautifully landscaped grounds and mature specimen trees. With a total of nine closets, you'll enjoy ample storage space to keep your home organized and clutter-free. Nestled on a sprawling 8-acre property, this co-op offers an impressive array of amenities designed to enhance your lifestyle, including 24-hour security, a state-of-the-art gym, a parking garage (available for an additional fee), a children’s playroom and playground, woodworking and pottery studios, a game room, a theater company, a pre-K program, community and meeting rooms, and a dedicated retirement association for senior support. Recent upgrades to the outdoor common areas include new plantings and accessible ramps, adding to the property’s charm and functionality. The location is ideal, surrounded by grocery stores like Fairway, Whole Foods, and Trader Joe's, as well as a diverse selection of restaurants, cafes, and vibrant nightlife. Additionally, you'll find Columbia University, Barnard College, Manhattan School of Music, and a variety of parks and cultural landmarks nearby. While the unit is in need of a full renovation, it presents a unique opportunity for you to design and personalize every detail to reflect your style and preferences. Don’t miss the chance to make this apartment your own and enjoy all the benefits of this thriving community.
- Type:
- Apartment
- Sq.Ft.:
- 753
- Status:
- Active
- Beds:
- 1
- Year built:
- 1926
- Baths:
- 1.00
- MLS#:
- COMP-171187009612749
ADDITIONAL INFORMATION
Experience spacious city living in this beautiful 1-bedroom, 1-bath corner unit in the heart of Midtown Manhattan! This inviting apartment offers the convenience and security of a full-time doorman, making life in the city a breeze. Inside, you’ll find a bright, open layout with plenty of room to personalize. The modern kitchen is equipped with stainless steel appliances, and the updated bathroom brings a fresh, clean feel. With generously sized closets, you’ll have ample storage to keep your new home organized and functional. Located next to the iconic Carnegie Hall, this prime Midtown spot offers unbeatable access to all New York City has to offer. The NRW subway lines are just around the corner for easy commutes, and you’re surrounded by some of the city’s best dining, shopping, and entertainment options. In-building laundry facilities add even more convenience to your daily routine. Don’t miss this chance to make Midtown your home—contact us today to schedule a viewing of this spacious, centrally located apartment!
- Type:
- Apartment
- Sq.Ft.:
- n/a
- Status:
- Active
- Beds:
- n/a
- Year built:
- 1973
- Baths:
- 1.00
- MLS#:
- COMP-170891198962019
ADDITIONAL INFORMATION
Top floor junior one bedroom with plenty of space for living, working, sleeping, and entertaining. This bright apartment with large western-facing windows boasts sunshine throughout the day. Even nicer is that it is quiet! There's no worry about noise from above as it is on the top floor and, because it overlooks the courtyard, it’s protected from the sounds of 8th Avenue. The large living area can easily accommodate a sectional sofa, a dining table, and a desk if working from home. Bonus: there's a balcony off the living room. The cheerful kitchen has granite countertops, tiled floor, white cabinets and a dishwasher. The queen-sized sleeping area is separated from the living space by a half wall which offers privacy while allowing light to flood in. It includes a spacious closet and a dressing area. The bathroom features ceramic tile and an updated vanity. Hardwood floors were upgraded in the living and sleeping areas. The location is impossible to beat - the best of downtown is all around. A/C/E/L subway only one block away. The Thomas Eddy is a full service co-operative with twenty four hour doorman, full time superintendent, laundry on every floor, and a spacious courtyard for relaxing. Guarantors, co-purchasing and pied a terre allowed. Pet friendly.
- Type:
- Apartment
- Sq.Ft.:
- 727
- Status:
- Active
- Beds:
- 1
- Year built:
- 2004
- Baths:
- 1.00
- MLS#:
- RPLU-618223260892
ADDITIONAL INFORMATION
OCCUPIED & UNRENOVATED WITH A TENANT IN-PLACE. Please contact sales team for additional details. Tribeca Green presents a new opportunity to own in idyllic North Battery Park Community surrounded by Teardrop Park, Nelson Rockefeller Park, the Hudson River and the famed Battery Park City Ball fields. Located at 210 Warren Street, Tribeca Green features 264 studio-to-four bedroom freshly renovated and modern residences of impeccable quality matched with LEED gold certification to promote well-being and help residents live sustainably. The location affords easy access to the best Downtown has to offer - neighborhood amenities, excellent schools, exciting shopping, hip restaurants and bars, as well as prominent Downtown employers. Leveraging RELATED's expertise in pairing of lifestyle programming and best-in-class property management, this highly-serviced property will include a comprehensive amenity suite spread across two floors including a 17th floor roof deck - The Hudson Terrace - featuring a grill, pergola and lounge seating with magical Hudson River sunset views, teen lounge with kitchen, private dining room and adjacent billiards and screening lounge, fitness center, yoga studio, dog wash, a children's imagination center, and Sandbox, a STEAM-focused first-of-its kind residential makerspace offering revolutionary technology while maximizing creativity and innovation. Residents of Tribeca Green will also enjoy exclusive programming, community events and preferred access, tickets and other benefits to an elite segment of art, media, fashion, culinary, wellness and cultural experiences. Please note, floorplan listed may not reflect the actual layout, see unit to verify. The complete offering terms are in an Offering Plan available from the Sponsor, BPC Green, L.L.C., c/o The Related Companies, L.P., 30 Hudson Yards, New York, NY 10001. File No. C19-0005. Equal housing opportunity. BPC Green LLC and Exclusive Sales and Marketing Agents fully support the principles of the Fair Housing Act and The Equal Opportunity Act.
$4,450,000
215 E 19th St Unit 9G New York, NY 10003
- Type:
- Apartment
- Sq.Ft.:
- 2,054
- Status:
- Active
- Beds:
- 3
- Year built:
- 1920
- Baths:
- 4.00
- MLS#:
- COMP-170471831000525
ADDITIONAL INFORMATION
Welcome to 215 East 19th Street, Residence 9G – a magnificent three-bedroom home in The Tower at Gramercy Square, offering expansive interiors and sweeping city views. Upon entry, a gracious foyer and powder room welcome you to this sun-drenched, south-facing residence. The spacious living room provides a perfect setting for relaxation, entertaining, or taking in breathtaking cityscapes. The open chefs kitchen, features premium appliances by Wolf and Sub-Zero, custom cabinetry, a walk-in pantry, and honed Calacatta marble slab backsplash and countertops. The serene corner primary bedroom suite serves as a peaceful retreat from the city's energy. The room comes equipped with a fully built out generous custom closet, eclectic shades and en-suite bathroom with exquisite marble accents, a deep soaking tub and a glass-enclosed shower. Two additional well-appointed bedrooms offer flexibility and comfort, ideal for guests or a home office. Each room is filled with natural light and includes thoughtfully designed storage solutions. The unit also comes with additional storage and parking space. Pricing to be provided upon request. Gramercy Square is a full-service condominium features a live-in resident manager, 24-hour attended lobby, and a circular driveway with valet parking. Designed by renowned architect M. Paul Friedberg Partners, Gramercy Square provides 20,000 square feet of private green spaces. Residents can enjoy multi-tiered courtyard gardens, shaded paths, and rooftop terraces with trees and lawns. The exclusive Gramercy Club, curated by La Palestra, offers unparalleled amenities, including a 75-foot lap pool, a state-of-the-art fitness center, sauna and steam rooms, a yoga studio, and a unique meditation studio by MNDFL. Additional features include a children's playroom, a resident lounge, a screening room, a golf simulator, and a beautifully curated wine cellar.
$2,245,000
10 W End Ave Unit 19C New York, NY 10023
- Type:
- Apartment
- Sq.Ft.:
- 1,329
- Status:
- Active
- Beds:
- 2
- Year built:
- 2007
- Baths:
- 2.00
- MLS#:
- COMP-170448243014122
ADDITIONAL INFORMATION
With breathtaking views framed by commanding floor-to-ceiling windows onto world-class architecture and the Hudson River, this sun-flooded, corner 4.5 room, two bedroom/two bath home has it all! Upon entering the home, you are immediately greeted by captivating views west inviting you to the stunning living room (further distinguished a large balcony), a gracious separate (south-facing) dining area (that easily seats eight) all complimented by a beautiful open and separate kitchen complete with stainless steel appliances including a Sub-Zero refrigerator, a Viking range/convection oven, a Bosch dishwasher, and U-line temperature-controlled wine storage custom wood cabinets finished with granite countertop. This perfect design graciously accommodates both dynamic entertaining and/or intimate evenings! Located down the hall, the private bedroom wing includes a large and peaceful primary bedroom (that easily accommodates a king sized bed) with an en-suite 5 piece spa-like primary bathroom that includes a soaking tub, a separate glass enclosed shower, dual vanity sinks (masterfully designed for unwinding after a long day) and an extensive walk-in closet (thoughtfully designed) with ample space and storage solutions to showcase your favorite outfits and accessories. The second bedroom is equally spacious and conveniently located across the full hall bathroom. Importantly, a Bosch washer/dryer is conveniently located along the hallway by the bedroom wing. 10 West End Avenue is a full-service, pet-friendly condominium located in the heart of the Lincoln Square neighborhood. The building boasts a wide range of amenities, including a 24-hour doorman/concierge, a state-of-the-art fitness center with a 50-foot glass-enclosed pool, a children’s playroom designed by the Children’s Museum of Manhattan, a bike room, cold storage, and an on-site parking garage with valet service. Residents will enjoy being close to Lincoln center, Hudson River Park, and the Theater District, as well as Waterline Square just a block away featuring the Cipriani food hall and a plethora of dining, entertainment and fitness options. Convenient transportation at Columbus circle is just a 10-minute walk away with access to the 1, A, C, B, and D trains. This remarkable home is a true urban oasis, providing breathtaking views and outstanding amenities. All showings are by appointment only. Seize the opportunity to make this remarkable residence your new home! Check out the video, these could be your views!
$1,299,000
302 E 88th St Unit 3DE New York, NY 10128
- Type:
- Apartment
- Sq.Ft.:
- n/a
- Status:
- Active
- Beds:
- 2
- Year built:
- 1957
- Baths:
- 2.00
- MLS#:
- RLMX-104401
ADDITIONAL INFORMATION
This spacious and beautifully designed corner apartment, measuring approximately 1,300 sq ft, features two bedrooms and two bathrooms with many windows, providing ample natural light in every room. The primary bedroom is generously sized and includes a stately L-shaped walk-in closet. The en-suite bathroom is fitted with a glass-enclosed shower, Toto and Kohler fixtures, and custom cabinetry for extra storage. The second bedroom is located next to a second full bathroom with a tub, also equipped with Toto and Kohler fixtures. The chefs eat-in kitchen boasts custom cabinetry, black granite countertops, a mosaic tile backsplash, stainless steel Miele and KitchenAid appliances, a breakfast nook with a custom banquet, and a spacious pantry. Additional highlights include a formal dining area, a large foyer with a convertible office space, crown moldings, solid oak hardwood floors, ample windows, through-wall AC units, recessed lighting, and cable included in the maintenance fees. The building offers a part-time doorman/porter (3:30 pm12 am, Friday to Tuesday), an onsite superintendent, a garage, a bike room, a central laundry room near the lobby, and an intercom system. Ideally situated near transportation, FDR Drive, Carl Schurz Park, the East River Promenade, fine dining options, Fairway, and just a block away from a new Whole Foods. The building is pet-friendly. Co-purchasing and gifting are permitted, however parents buying for children, guarantors, and pied-a-terres are not permitted.
IDX information is provided exclusively for consumers’ personal, non-commercial use, that it may not be used for any purpose other than to identify prospective properties consumers may be interested in purchasing, and that the data is deemed reliable but is not guaranteed accurate by the MLS. Per New York legal requirement, click here for the Standard Operating Procedures. Copyright 2024 Real Estate Board of New York. All rights reserved.

Listings courtesy of One Key MLS as distributed by MLS GRID. Based on information submitted to the MLS GRID as of 11/13/2024. All data is obtained from various sources and may not have been verified by broker or MLS GRID. Supplied Open House Information is subject to change without notice. All information should be independently reviewed and verified for accuracy. Properties may or may not be listed by the office/agent presenting the information. Properties displayed may be listed or sold by various participants in the MLS. Per New York legal requirement, click here for the Standard Operating Procedures. Copyright 2024, OneKey MLS, Inc. All Rights Reserved.
The information is being provided by Brooklyn MLS. Information deemed reliable but not guaranteed. Information is provided for consumers’ personal, non-commercial use, and may not be used for any purpose other than the identification of potential properties for purchase. Per New York legal requirement, click here for the Standard Operating Procedures. Copyright 2024 Brooklyn MLS. All Rights Reserved.
New York Real Estate
The median home value in New York, NY is $1,212,250. This is higher than the county median home value of $756,900. The national median home value is $338,100. The average price of homes sold in New York, NY is $1,212,250. Approximately 30.01% of New York homes are owned, compared to 60.51% rented, while 9.48% are vacant. New York real estate listings include condos, townhomes, and single family homes for sale. Commercial properties are also available. If you see a property you’re interested in, contact a New York real estate agent to arrange a tour today!
New York, New York has a population of 8,736,047. New York is less family-centric than the surrounding county with 27.28% of the households containing married families with children. The county average for households married with children is 28.9%.
The median household income in New York, New York is $70,663. The median household income for the surrounding county is $67,753 compared to the national median of $69,021. The median age of people living in New York is 37.3 years.
New York Weather
The average high temperature in July is 84.2 degrees, with an average low temperature in January of 26.1 degrees. The average rainfall is approximately 46.6 inches per year, with 25.3 inches of snow per year.
