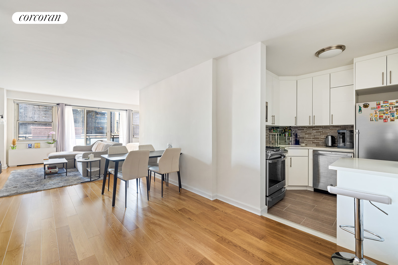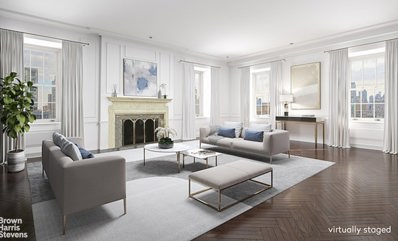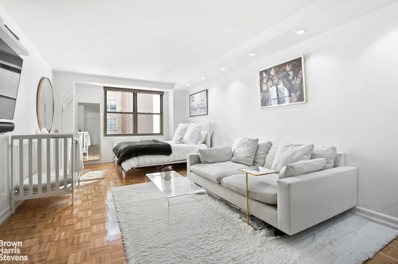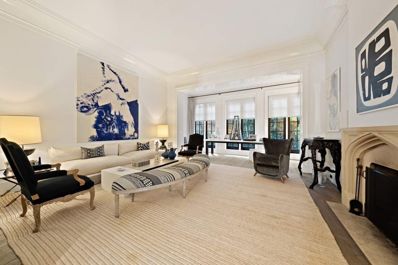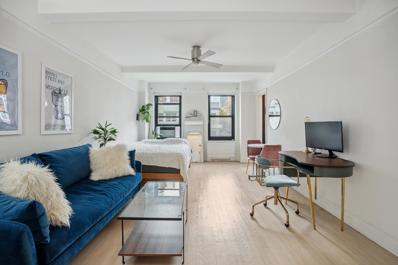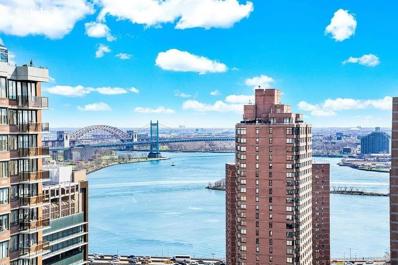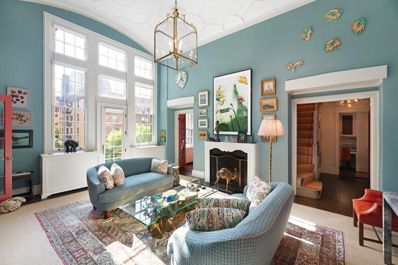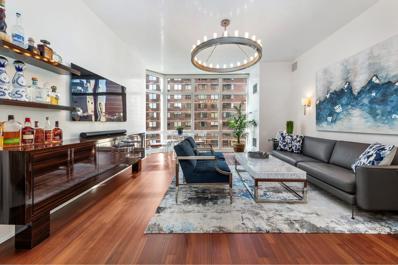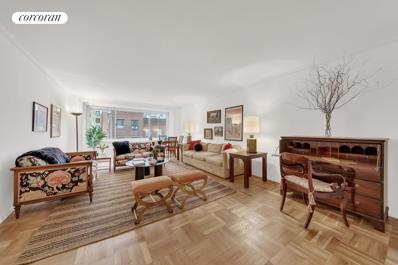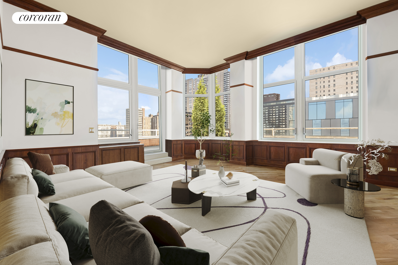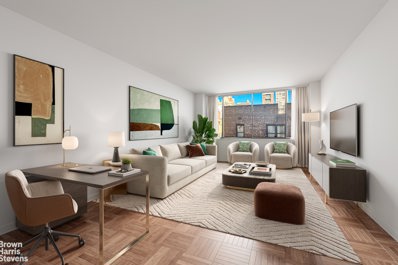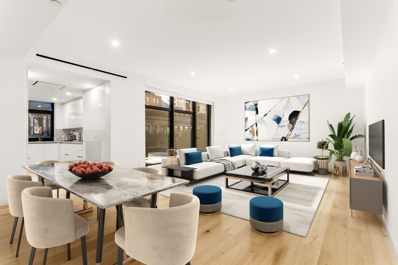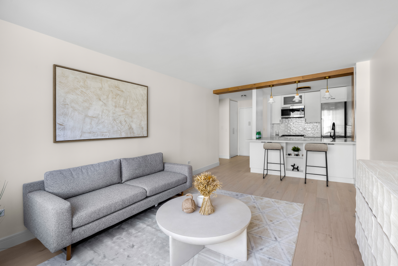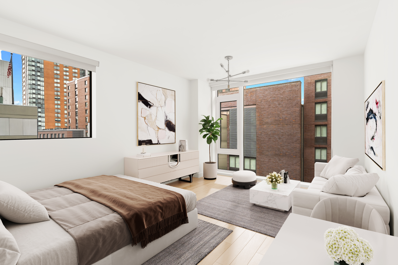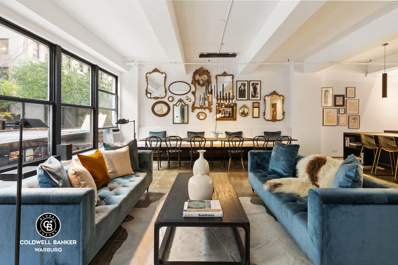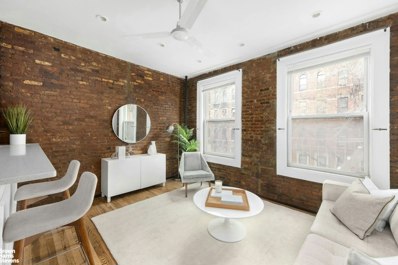New York NY Homes for Rent
- Type:
- Apartment
- Sq.Ft.:
- n/a
- Status:
- Active
- Beds:
- n/a
- Year built:
- 1967
- Baths:
- 1.00
- MLS#:
- RPLU-33423238457
ADDITIONAL INFORMATION
Welcome home to this stunning Condop located at 300 E 40th St, in the heart of Manhattan. This luxurious high-rise building offers an incredible opportunity to experience city living at its finest. Apartment 5F is a stunning oversized alcove studio / junior one bedroom featuring a wall of windows with spectacular Manhattan skyline & East River views. This open floor plan is light filled with an expansive living room with a well equipped pass through kitchen, modern finishes, stainless steel appliances, sleek Italian back-splash tiles and brown tiled floors. The apartment has beautiful hardwood floors throughout, leading to a spacious East facing balcony. The bathroom features porcelain tiles and a beautiful custom vanity for extra storage. The Churchill is a world class building with wonderful amenities. Residents enjoy breath-taking views from the landscaped roof terrace with adjacent lounge, on-site health club and a roof top pool to enjoy in the summer months. The Churchill offers a high level of service with a concierge and full-time doorman. Additional amenities include a sauna, bicycle room, on-site dry cleaning and a garage. Laundry facilities are located on every floor. The central Midtown location offers the convenience of proximity to Grand Central Terminal and local transportation nearby. Located near shopping, markets and fantastic restaurants. The Churchill allows investor purchases with no wait-time on subletting. Gifting, co-purchasing, pieds-à-terres and parents buying for children are all permitted. Assessment of $336.22 until April 2026
$3,950,000
1021 Park Ave Unit 14C New York, NY 10028
- Type:
- Apartment
- Sq.Ft.:
- n/a
- Status:
- Active
- Beds:
- 3
- Year built:
- 1929
- Baths:
- 4.00
- MLS#:
- RPLU-21923250797
ADDITIONAL INFORMATION
Back on the Market at an Amazing New Price 3 Bedroom Candela Beauty with Incredible Light and Views . From the semi-private landing, a large central gallery welcomes you to this extraordinary space. A breathtaking, sundrenched corner living room has 4 oversized windows offering views east and south to the Midtown skyline and beyond. The proportions of this room are magnificent (20'x29' with 10.6' ceiling heights) plus superlative architectural details including wood paneling, elegant moldings and herringbone floors - this room must be experienced in person! The room is perfected by an impressive wood-burning fireplace with marble mantel. The spacious primary bedroom, currently used as a library, has unbelievable southern views, a wood-burning fireplace also with marble mantel, and an en suite bath. A second bedroom with en suite bath is located off the central gallery. It has two exposure is sun-filled with eastern morning light. There is also a large walk-in closet. A massive dining room can accommodate large scale gatherings. The dramatic dining room has a wood-burning fireplace and open views west over Park Avenue and open city views to the east. The dining room can also be set up as a dining room/library due to the grand dimensions of the room. The state-of the-art kitchen is also massive in size and has a charming breakfast/small meals banquette and table. An office which also houses the washer/dryer connects to an oversized bedroom, once several maid's rooms, and a spa quality bath and huge walk-in closet. The apartment is configured to maximize the apartments great scale for everyday comfort and/or as a grand and splendid space for large scale entertaining. 1021 Park Avenue is one of the city's most distinctive and elegant residential buildings. Located on the northeast corner of Park Avenue and 85th Street, it was erected in 1929 as a cooperative. The 15-story building has 27 apartments and was designed by Rosario Candela and Kenneth M. Murchison and erected by John and Joseph Campagna. The building has a 24 hour doorman and a live-in resident manager. The building has a fitness center and is pet friendly. 50% financing is allowed and NO summer work rules.
- Type:
- Apartment
- Sq.Ft.:
- n/a
- Status:
- Active
- Beds:
- n/a
- Year built:
- 1963
- Baths:
- 1.00
- MLS#:
- RPLU-21923245249
ADDITIONAL INFORMATION
Mint, Large, Studio Not to be missed! This gorgeous studio has a unique well thought-out layout complete with a very spacious living space and a sizeable open kitchen. Enjoy the large peninsula with seating, granite counter tops, full-sized stainless steel appliances including a wine fridge and plenty of room for cooking. Also boasting a beautiful bathroom with high-end finishes, hardwood floors, a dressing area plus three spacious customized closets, and recessed lighting. Peaceful vibe, and pin-quiet, too! As a 520 East 72nd Street Owner/Resident, I am pleased to offer this opportunity! Assessment: $89.40 concludes at year-end. Nestled on a quiet, tree-lined cul-de-sac overlooking the East River and with easy access to two pocket parks, and safe pedestrian-only access to the East River Promenade. 520 East 72nd Street is a full-service Upper East Side co-op offering top-of-the-line amenities including 24-hour doorman/concierge, a live-in resident manager, a garage, laundry facility, bike storage, building link, a library and a Zen-garden. Non-smoking building. Co-purchasers, guarantors, pied-a-terres and subletting (after two years, for two years out of five) are all allowed. Sorry, no parents buying for children. Pets welcome! 242 Units. Built in 1963. Co-op permits financing of up to 70%. Convenient to the Second Avenue Subway, two bus routes on the corner (72nd Street Cross-town and the M31 to 57th Street and the Westside), shopping and recreational facilities. Citi Bikes on corner.
$20,500,000
763 Greenwich St New York, NY 10014
- Type:
- Townhouse
- Sq.Ft.:
- n/a
- Status:
- Active
- Beds:
- 5
- Year built:
- 1838
- Baths:
- 7.00
- MLS#:
- PRCH-36972910
ADDITIONAL INFORMATION
With a prime and perfect West Village location, this glorious townhouse features an exquisite renovation by Architectural Digest’s AD100 designer Stephen Gambrel. Spanning five levels this mint-condition residence offers the rare and coveted combination of period detail and modern convenience. A handsome brick façade features many of the hallmarks of its Greek Revival style; its elevated stoop leads to welcoming double doors with a transom above. Beyond, the Parlor Floor is defined by dramatically tall ceilings and the beautiful proportions of the Dining Room and Living Room. Both rooms have wood-burning fireplaces, and the Living Room boasts six floor-to-ceiling windows overlooking the garden. Below, the Garden Floor is also accessible from the street, and features an immaculate white Kitchen and a Great Room with a wood-burning fireplace. With marvelous entertainment possibilities, this room opens seamlessly to an extremely tranquil landscaped courtyard Garden. A Powder Room and coat closet are conveniently accessible. The very peaceful private quarters feature five Bedrooms on three levels. The Primary Bedroom Suite encompasses the third floor. The Primary Bedroom is blessed with a terrace that overlooks the garden and a wood-burning fireplace. There are two very ample closets and a luxuriously-appointed marble ensuite bath. Above, two levels incorporate four well-proportioned bedrooms, each with a wood-burning fireplace and an ensuite bath. Above, a delightful Rooftop Terrace, accessed by staircase, is beautifully landscaped and equipped with lounging and dining areas, an outdoor Kitchen & shower. From the roof, there are impressive views of the surrounding neighborhood. The finished basement features a large Laundry Room with dual washers and dryers, a capacious wine cellar, and an abundance of storage including a Cedar Closet. All internal levels are accessed by a central staircase or the very convenient elevator. Throughout, attention to detail is evident: the house is awash in lovely custom millwork and benefits from and state-of-the-art systems to control lighting, temperature, music, and security. And fortunately, there is glorious natural light from the east- and west-facing exposures. 763 Greenwich Street is situated in the West Village’s most sought-after residential enclave on a picturesque, tree-lined street. While delightfully quiet and residential in nature, it is but moments to the Village’s best restaurants, Chelsea’s galleries, The High Line, and marvelous Hudson River Park. This pristine and magnificent residence is stellar in every way.
$2,495,000
414 W 51st St Unit 2 New York, NY 10019
- Type:
- Apartment
- Sq.Ft.:
- n/a
- Status:
- Active
- Beds:
- 3
- Year built:
- 1910
- Baths:
- 2.00
- MLS#:
- RPLU-5123250691
ADDITIONAL INFORMATION
Massive convertible 4 bed 2 baths with outdoor space Loft in a lovely brownstone condo. This immense apartment features high ceilings, enormous size windows to bring in lots of light, fire place, a great deal of closet space. and skylight. A gourmet kitchen doesn't have to look like it belongs in a restaurant. This Kitchen holds many of the features of a gourmet kitchen; a large refrigerator and additional freezers; a separate wine cooler; and a gourmet kitchen Island, is like having a second kitchen in the middle of your kitchen. It has plenty of counter space; cabinets and drawers for storage. This kitchen is big enough to hold everything a gourmet chef needs, while still providing a cooking station where all the necessary ingredients and tools always within arm's reach. Easy access to public transportation in an amazing location.
- Type:
- Apartment
- Sq.Ft.:
- n/a
- Status:
- Active
- Beds:
- n/a
- Year built:
- 1919
- Baths:
- 1.00
- MLS#:
- RPLU-5123241162
ADDITIONAL INFORMATION
Residence 3I is a charming, oversized studio apartment that is perfectly situated in the heart of the Chelsea neighborhood in New York City. The apartment is in excellent condition and features high ceilings, refinished oakwood flooring, and an abundance of storage space throughout. Enter the home through the gallery hall that features a large storage closet and into the spacious living and dining area that has sunny northern exposures and is flooded with natural sunlight throughout the day. The apartment is large enough in size to accommodate a comfortable living set up fitting a king size bed, living and dining area, as well as a home office. The kitchen has been recently updated and is equipped with stainless steel appliances including a dishwasher drawer and refrigerator/freezer by Fisher and Paykel, as well as a 4-burner gas cooktop. Appreciate the brand-new black counter tops as well as an abundance of cabinet space. Off the living area is a large dressing room with another oversized closet with custom-built ins to allow for extra storage space. The luxurious bathroom is also decent in size and features recessed lighting, timeless white squared tiles throughout, a mirrored medicine cabinet with storage, and a large a soaking tub. 300 West 23rd Street offers comfortable living and is centrally located near some of Manhattan's finest restaurants and attractions such as Hotel Chelsea, The Highline, Chelsea Market, Chelsea Piers and the Whitney Museum of American Art. The building is also just a short stroll away from The Meatpacking District with all of the neighborhood's amazing shops close by. Building amenities include a 24-hour doorman and package room, live in super, laundry room, bike storage, and additional storage units for rent. The building also offers close proximity to the C, E, 1, F, M, N, R, W, and PATH Trains as well as multiple bus lines and Citi bike docs. Pied-a-terre, co-purchasing, parents purchasing for children, gifting and pets are all permitted with board approval.
$1,799,000
245 E 93rd St Unit 25H New York, NY 10128
- Type:
- Apartment
- Sq.Ft.:
- 1,360
- Status:
- Active
- Beds:
- 2
- Year built:
- 1985
- Baths:
- 3.00
- MLS#:
- RPLU-5123250743
ADDITIONAL INFORMATION
Apartment 25H at 245 E 93rd Street is an impressive corner 2-bedroom residence with sweeping East River views. Bathed in natural light through floor-to-ceiling windows, this spacious unit boasts elegant bedrooms, each with its own en-suite bathroom for privacy and comfort. The apartment features ample closet space, a well-planned open layout with two and a half bathrooms, and a seamless flow between the kitchen, dining, and living areas. The bedrooms are thoughtfully positioned on opposite sides of the unit for enhanced privacy. Part of an estate sale, this apartment presents a rare opportunity to be customized to your vision and can easily be converted into a 3-bedroom home with stunning water views. Astor Terrace is a premier building that provides an exceptional range of amenities and a warm, attentive staff. Enjoy the convenience of a 24-hour doorman and concierge, a resident superintendent, an attended garage, a fitness center, a newly renovated resident lounge, a children's playroom, a bike room, a private driveway, and a beautifully landscaped garden exclusive to residents. With all these features, you'll never want to leave home! This pet-friendly building offers easy access to the FDR Drive, major bus and subway lines, and direct access to the Q line. You'll be close to the best of the Upper East Side, including top restaurants, cafes, Whole Foods, Asphalt Green, the 92nd Street Y, and Museum Mile. A capital assessment of $840.25 per month applies until December 2025, and the real estate tax reflects the primary residence abatement. Don't miss this chance to make this extraordinary residence your new home!
- Type:
- Apartment
- Sq.Ft.:
- 408
- Status:
- Active
- Beds:
- 1
- Year built:
- 1900
- Baths:
- 1.00
- MLS#:
- COMP-171328820723015
ADDITIONAL INFORMATION
New to market! Come home to this one-bed, one-bath fully renovated pre-war condo conversion! Condominiums at 66 West 138th Street offer a unique conversion of boutique pre-war residences, redesigned for contemporary living. The building boasts various layouts, with designs that blend modern function and pre-war architecture. The fully renovated properties boast open layouts, hardwood floors throughout, high ceilings and stainless steel appliances. The 66 West 138th Street condominiums are located in expanding Central Harlem, on a quiet block with immediate access to the 2/3 train lines as well as all the recreation and growing collection of restaurants, bars and shops that the vibrant neighborhood has to offer. The complete offering terms are in an offering plan available from the sponsor, file number CD160341.
$3,175,000
71 Reade St Unit 4D New York, NY 10007
- Type:
- Apartment
- Sq.Ft.:
- 1,585
- Status:
- Active
- Beds:
- 2
- Year built:
- 2015
- Baths:
- 3.00
- MLS#:
- COMP-170237737456851
ADDITIONAL INFORMATION
With interiors by world-renowned Selldorf Architects, this exquisite two-bedroom, two-and-a-half-bath residence at Reade Chambers offers approximately 1,585 square feet of thoughtfully designed living space. Enter through a refined gallery that leads to a spacious, contemporary Eggersmann kitchen outfitted with premium Gaggenau, Wolf, Subzero, wine refrigerator, and Bosch appliances. The kitchen opens into an expansive great room, filled with natural light from oversized southern-facing windows complete with motorized shades. The serene primary suite features a spa-like bathroom adorned with driftwood gray marble walls and floors, double sinks, radiant heat, and elegant fixtures. An additional en-suite bedroom, powder room, side-by-side washer and dryer, ample closet space, and beautiful hardwood floors make this residence a distinctive and welcoming home. Located at 71 Reade Street, between Broadway and Church Street in the sought-after Tribeca Historic District, Reade Chambers is an exclusive eight-story boutique condominium with only 18 residences. Residents enjoy a full range of premium amenities, including a 24-hour doorman, a beautifully landscaped roof terrace with a grill and dining area, a Technogym-equipped fitness center, a children’s playroom, a pet grooming room, secured bike storage, and assigned storage units. Reade Chambers offers sophisticated living with impeccable services in the heart of Tribeca.
$2,250,000
250 W 90th St Unit PH1E New York, NY 10024
- Type:
- Apartment
- Sq.Ft.:
- 1,454
- Status:
- Active
- Beds:
- 3
- Year built:
- 1985
- Baths:
- 3.00
- MLS#:
- COMP-169971558885396
ADDITIONAL INFORMATION
Discover this stunning apartment featuring a 23-foot terrace with fabulous views all the way to the Hudson River. Super bright with oversized windows, the space includes ample storage with plenty of closets, including large walk-in closets. The expansive bedrooms offer ultimate comfort, while the gourmet kitchen is fully equipped with a Subzero fridge and elegant granite countertops. Luxurious marbled bathrooms feature a deep soaking tub and ultra high-flow shower heads, along with a stylish powder room boasting designer finishes and custom built-in cabinetry. With a 24-hour doorman-concierge and a live-in residential manager, the attentive staff ensures convenience at every turn. The New West is a full-service luxury condominium featuring 185 units across 21 floors. Residents enjoy a wealth of amenities, including a full-time doorman, concierge, live-in super, nursery, common kitchen, and an exceptional health club complete with a fitness center, pool, and spa on the top floor. The outdoor spaces are equally impressive, featuring an expansive common roof deck with panoramic views and a North-facing wrap-around terrace that overlooks the GW Bridge and beyond. Ideally located just over one block from Riverside Park and three blocks from Central Park, The New West is surrounded by neighborhood favorites like Barney Greengrass, Jacob’s Pickles, and Trader Joe’s. Convenient transportation options are available via the 1, 2, and 3 subway lines at 86th or 96th Street, making this an ideal urban retreat.
- Type:
- Apartment
- Sq.Ft.:
- n/a
- Status:
- Active
- Beds:
- 1
- Year built:
- 1956
- Baths:
- 1.00
- MLS#:
- COMP-169925363717795
ADDITIONAL INFORMATION
39 Gramercy Park North, is a meticulously managed co-op on the Park. This bright oversized 1 bedroom ,1 bath apartment offers beautiful light, quiet and North and West exposures. The generously proportioned space with an enviable floor plan, affords you real space for living, relaxing and entertaining. The separate dining area can easily accommodate a full-sized dining table. The modern renovated kitchen is windowed, 13 ft long, features stainless steel appliances and generous countertop space for all your culinary needs. Additional features are beautiful hardwood floors and four large closets… there’s no shortage of storage. This is an adult size apartment and they just don’t make them like this anymore!! This building is is a full service coop known for having stable financials and its exceptionally friendly, professional staff includes a 24hr doorman and a live-in Super. Every resident's needs are met with care and efficiency. There is bike and storage room, central laundry room and the key to coveted Gramercy Park, Manhattan’s only private park. The A line is one of the best in the building with low maintenance. The building allows 60% financing. Pied-a-terres, co-purchasing and gifting are permitted . Flip tax is 3%. There is a monthly assessment of 83.94. This prime location is ideally situated close to transportation, the Green Market at Union Square, great shopping and the finest downtown restaurants. Discover your new home in the heart of Gramercy Park. Seeing is believing!
$4,850,000
45 E 9th St Unit 45 New York, NY 10003
- Type:
- Apartment
- Sq.Ft.:
- 98,609
- Status:
- Active
- Beds:
- 2
- Year built:
- 1925
- Baths:
- 2.00
- MLS#:
- PRCH-36935174
ADDITIONAL INFORMATION
A true prewar gem, newly renovated, boasting exceptional original detail and superb design flawlessly executed by noted interior designer Katie Ridder. The 2 Bedroom, 1.5 Bathroom duplex is located on the 4th and 5th floors of a much coveted 1925 neo-Renaissance cooperative apartment building. Thoughtful upgrades include central air conditioning, all new windows throughout, and brand new Chef’s Kitchen, Pantry/Bar, Bathrooms, and Washer/Dryer. A gracious entrance Foyer with recessed ceiling, and large Guest Closet open to the super-chic Great Room with a private Juliet balcony overlooking the cooperative’s front garden and the sunny tree-lined street. Flooded with southern light throughout the day, a wall of oversized windows anchors this glamorous room, equally well-suited for entertaining or lounging. A dramatic double-height coffered ceiling, wood-burning fireplace with the original mantel, and immaculate hardwood floors define this special room. The spacious Dining Room/Library, also south-facing, leads to a marble-clad Pantry/Bar. A windowed Chef’s Kitchen features marble countertops, a suite of stainless steel Miele appliances including a 4-burner gas range with vented hood; dishwasher, refrigerator and freezer; and ample storage for all your culinary and entertaining needs. A Laundry Closet includes a Miele washer/dryer stack. The Stair Hall includes a well-sited Powder Room with a beautiful marble sink. Upstairs, a large Primary Bedroom enjoys sunny southern exposures, and an expanded windowed Bathroom with a custom marble vanity, Toto and Kohler fixtures, and excellent storage. A spacious Second Bedroom/Study is currently configured as an expansive Dressing Room. A rare opportunity to own a stunning custom-designed, recently published home in one of the most sought-after and highly regarded full-service prewar buildings in Greenwich Village. Built in 1925 and converted to a cooperative in 1958, 29-45 East 9th Street was designed by Harvey Wiley Corbett of Helme & Corbett Architects, one of the 3 firms hired to design The Rockefeller Center. The well-established building is situated on a rare residential block, between Broadway and University Place and is convenient to street-side cafes and boutiques, supermarkets, and to Washington Square and Union Square Parks. The dedicated staff includes a Resident Superintendent and 24 hour attended doorman service. There is an attractive landscaped Roof Deck and a supplemental Laundry Room. Pets, pieds-a-terre and financing of up to 65 percent of the purchase price are permitted. Guarantors may be considered on an individual basis. The Flip Tax is payable by the Seller.
- Type:
- Apartment
- Sq.Ft.:
- 2,285
- Status:
- Active
- Beds:
- 4
- Year built:
- 1909
- Baths:
- 4.00
- MLS#:
- COMP-169939041375863
ADDITIONAL INFORMATION
KEY TO CENTRAL PARK PARK VIEWS CHIC & SOPHISTICATED LIVING CLASSIC CHARM BLENDED WITH MODERN LUXURY 4 BEDROOM/3.5 BATHROOMS OPEN CHEF’S KITCHEN WITH BREAKFAST BAR CENTRAL A/C, WASHER/DRYER HOME SWEET HOME Introducing Residence 2N at 36 Gramercy Park East, an iconic pre-war condominium offering unparalleled luxury and the rare privilege of a Key to Gramercy Park. This expansive 4-bedroom/3.5-bath home seamlessly blends modern elegance with historic charm, providing a unique living experience in the heart of New York City. This coveted location complimented with impeccable design and quality finishes creates a lifestyle that epitomizes sophistication and grandeur. Upon entry through a gracious foyer, you are greeted by an open living and dining area featuring high ceilings and stunning herringbone floors. Large windows fill the rooms with natural light, creating a warm and inviting ambiance. The layout flows effortlessly into a top-of-the-line custom chef’s kitchen equipped with Sub Zero and Bosch appliances. The kitchen features a spacious marble island designed for casual dining, abundant cabinetry for functionality along with breathtaking views of Gramercy Park. The generously proportioned living room, enhanced by an elegant decorative fireplace, serves as the heart of the home. Here you can enjoy both relaxation and festive entertaining. Each of the three bedrooms boasts luxurious en suite bathrooms with high-quality finishes and elegant design. The primary bedroom is a sanctuary with a generous walk-in closet. The spa style bathroom features a marble vanity, custom glass-enclosed shower and beautiful finishes. The secondary bedrooms are equally inviting, each with ample closet space and private bathrooms. The 4th bedroom allows for the flexibility of a home office. This home is complete with in-residence washer/dryer, powder room and central A/C. 36 Gramercy Park East offers full luxury services, including a 24-hour doorman and concierge, and is pet-friendly. Enjoy the quintessential Gramercy Park lifestyle with incredible Park access, dining, entertainment, and shopping moments away. Transportation is easily accessible with L/4/5/6/N/Q/R Subways at Union Square. Welcome Home!
- Type:
- Apartment
- Sq.Ft.:
- n/a
- Status:
- Active
- Beds:
- 2
- Year built:
- 1922
- Baths:
- 1.00
- MLS#:
- RPLU-63223249605
ADDITIONAL INFORMATION
Welcome home to 55 Park Avenue, Apartment 8EAST, a stunning pre-war co-op centrally located in prime Murray Hill! This sunny 1 bedroom, 1-bathroom with home office is steeped in pre-war charm, offers incredible value for the discerning buyer, and features original details like solid oak herringbone floors, 9.5' beamed ceilings, and a wood-burning fireplace. Upon entering the floor from the attended elevator, you're greeted by a semi-private landing shared with only one other apartment on the floor. Once in the apartment itself, you're welcomed by a foyer which then opens into a grand living room steeped in natural light facing east through oversized windows. The gracious 22' long living room is the perfect space to entertain or unwind after a long day in front of your wood-burning fireplace; just off the living room is a separate formal dining room, also facing east. The chef's kitchen features solid wood cabinetry, brand new stainless steel appliances and granite countertops. The primary bedroom, flooded with natural light from south and east exposures, comfortably fits a king-sized bed, and has a large walk-in closet for maximum storage. The large second bedroom easily fits a queen-sized bed, has a large closet, and enjoys a south exposure. The smartly updated windowed bath, accessible from both bedrooms, has a large stall shower, built in cabinetry, and radiant flooring. Additional features of this wonderful home include custom built-out closets, a designated storage space in the basement, and a separate service entrance for easy garbage and recycling disposal. Built in 1922 by the esteemed Fred F. French, 55 Park Avenue is a white-glove co-op with a full-time doorman, attended elevator, live-in super and central laundry room. With only two apartments per floor, and your mail hand-delivered to your door, this boutique building is a unique offering that instantly feels like home. 55 Park Avenue is conveniently located by multiple transportation hubs including Grand Central Station as well as some of the city's finest restaurants, shops, and museums. There is a 2% flip tax, paid by the purchaser.
$1,975,000
300 E 55th St Unit 20C New York, NY 10022
- Type:
- Apartment
- Sq.Ft.:
- 1,235
- Status:
- Active
- Beds:
- 2
- Year built:
- 2003
- Baths:
- 2.00
- MLS#:
- RPLU-5123248144
ADDITIONAL INFORMATION
Just Listed! This high floor, chic, lofty and pristine 2 bedroom, 2 bath home includes tremendous home upgrades including designer lighted custom closets in all rooms, Sonos system located in the living room and primary bathroom, nest system, custom motorized window treatments including black-out shades, sconces, custom lighting and venetian plaster add to this smartly designed home. From the moment you enter this open and airy home, the stage is set for well designed living/entertaining and split bedrooms; providing an ideal layout. Situated on the 20th floor, Western light streams through dramatic floor to ceiling windows with over 10 foot ceilings. The private and expansive primary suite, includes a California king sized bed, 2 oversized lighted custom closets, room for a lounging area, stunning en-suite spa bathroom with double sinks, separate seamless glass enclosed shower stall, a cast-iron deep soaking tub and Sonos system. The large second bedroom, located in a private wing has lighted designer custom closets, lovely marble and waterworks bathroom. The gourmet kitchen opens to the living/dining with an eat in counter, 36" sub-zero refrigerator, Viking/Miele appliances, and custom wood and aluminum Poggenpohl cabinetry. Central A/C with individual climate control and vented washer dryer add to the ease of living. The beautifully designed Milan condominium, located in prime midtown east offers discreet impeccable service including a 24 hour doorman and concierge, live in resident manager, double height Jerusalem stone lobby, garden, private fitness center, parking garage, bicycle room, and pet friendly. Taxes do not reflect the 17.5% condo rebate for primary owners. The Milan has previously been filmed by Gossip Girl, Wolf of Wall Street, Blue Bloods, Larry David, among other productions. Located next to trendy restaurants, the brand new East River Promenade, Whole Foods, Traders Joes, the health and wellness center, terrific boutiques, shopping, Madison and Fifth Avenue and Central Park and accessible to all major transportation.
$1,995,000
30 E 65th St Unit 6C New York, NY 10065
- Type:
- Apartment
- Sq.Ft.:
- n/a
- Status:
- Active
- Beds:
- 3
- Year built:
- 1962
- Baths:
- 4.00
- MLS#:
- RPLU-33423239627
ADDITIONAL INFORMATION
Pied-a-terres are welcome in this gracious 6th floor residence, featuring 3 spacious bedrooms, 3 full bathrooms, a powder room plus 9 extra-large closets throughout. Just a block from Central Park, and surrounded by exquisite shopping and dining, this home offers both convenience and charm. Recently restored hardwood floors add to its appeal. Upon entering the gallery with 3 entry closets and a powder room, you are greeted by an expansive, 24-foot-long living room with north-facing views over 65th Street. Across the gallery is the spacious corner formal dining room, adjacent to a windowed kitchen featuring a new range and refrigerator, showcasing sunny, southern tree-lined views. The kitchen also provides ample storage, a gas range, and a breakfast nook. The primary suite overlooks north across 65th Street and includes 2 very oversized, lit closets and a spacious windowed primary bath. The second bedroom, facing south, has its own en-suite bath and is currently used as a library, yet could easily accommodate a king-sized bed. The third bedroom, located off the kitchen with north-facing views, includes its own full-sized bathroom. Amenities include a full-time doorman and concierge, live-in resident manager, parking garage, gym, laundry room, a beautifully landscaped rooftop terrace, and private storage. -Pieds-a-terre allowed. -Maintenance inclusive of utilities. -Washer and dryer are permitted. -Dogs are not permitted. -Flip Tax: 2% paid by seller.
$1,900,000
133 W 17th St Unit 3B New York, NY 10011
- Type:
- Apartment
- Sq.Ft.:
- 1,751
- Status:
- Active
- Beds:
- 1
- Year built:
- 1920
- Baths:
- 1.00
- MLS#:
- COMP-170011296193781
ADDITIONAL INFORMATION
Welcome to Residence 3B, a sprawling loft in prime Chelsea. Spanning 1,750 square feet, this 100+-year-old co-op conversion features 10.5-foot ceilings and 9 oversized windows with 43 feet of south-facing frontage. Bring your architect to realize the full potential of this space. Uncover the original oak beams and brick walls, and build your ideal floor plan. Enter through the proper foyer and experience the immediate sense of space, volume, and light. The current layout features a massive 34’x29’ great room, tons of direct sunlight, and a treeline exposure overlooking 17th street. The primary bedroom measures 14’x12’. An interior den offers a private space for an additional bedroom or home office with a deep walk-in closet. The large bathroom features a glass-enclosed shower and linen closet. Cross beams run along the ceiling and converge on a central column. These can be uncovered to expose the original oak beams, which make up the bones of this home, supporting many different floorplan options. The renovation possibilities are endless. Other defining features of this home include in-unit laundry, through-wall A/C units, and hardwood flooring throughout. 133 West 17th Street is a boutique 24-unit cooperative, with just 4 units per floor, located on one of the premier blocks in Chelsea. Residents enjoy a common roof deck, elevator, and updated lobby.
- Type:
- Apartment
- Sq.Ft.:
- 445
- Status:
- Active
- Beds:
- n/a
- Year built:
- 1950
- Baths:
- 1.00
- MLS#:
- COMP-169940637950295
ADDITIONAL INFORMATION
SPONSOR UNIT – NO BOARD APPROVAL TERRACE This studio apartment is a rare jewel at 11 Riverside Drive – a corner unit with a terrace! It’s the perfect cozy nest for NYC living or an ideal pied-a-terre, with city views from your private outdoor space to the South and East. With 10’3’ ceilings, approximately 445 sq ft of interior space, a dressing area, and closets galore. The living/sleeping area is an expansive 19’9”x11’9” that leads to the 39 sq ft balcony, creating the ultimate relaxation space. The apartment will have an open kitchen with white cabinets, top-of-the-line, stainless steel appliances and Caesarstone countertops. The bathroom is renovated with all new fixtures, subway tile walls and marble floor. Washer/dryers are not allowed. Please note that some of the photos are renderings – and virtual staged photos will follow. The Schwab House at 11 Riverside Drive is a mid-century luxury cooperative that spans an entire city block and offers full services. Residents can enjoy two expansive landscaped roof decks with complimentary Wi-Fi, a fitness center, bike room, storage, parking garage, dry cleaner, and on-site management, creating a truly desirable living experience.
$11,700,000
120 E 87th St Unit R22CD New York, NY 10128
- Type:
- Apartment
- Sq.Ft.:
- 3,901
- Status:
- Active
- Beds:
- 5
- Year built:
- 1972
- Baths:
- 5.00
- MLS#:
- RPLU-33423247130
ADDITIONAL INFORMATION
Discover an extraordinary residence in the heart of the Upper East Side-a luxurious home crafted from the seamless combination of three apartments, epitomizing sophistication and style. Perched on a high floor of Park Avenue Court, a renowned full-service building, this one-of-a-kind property features soaring ceilings up to 14 feet and an incredible 2,500 square feet of outdoor space. This meticulously designed residence offers an exclusive living experience. Upon entering, the foyer welcomes you with custom-designed, double and triple-paned windows that flood the space with natural light while ensuring tranquility. Expansive wall space throughout the home provides the ideal setting for an art collection, allowing you to showcase pieces beautifully against the abundant sunlight streaming through oversized windows. The grand living room, with its impressive 13-foot ceilings and expansive windows, creates an atmosphere of elegance, while the adjacent dining area comfortably accommodates over a dozen guests, perfect for memorable gatherings. The generously sized chef's kitchen is both stylish and functional, featuring ample cabinetry, sleek countertops, and high-end appliances, including a Viking range, Sub-Zero refrigerator-freezers, and a Miele dishwasher. A cozy, windowed breakfast nook enhances this culinary space. The Primary Bedroom suite is a retreat, offering a spacious seating area, king-sized bed, custom walk-in closet, and a luxurious en-suite bath with a stand-in shower, Jacuzzi tub, soaking tub, and bidet. The West wing reveals a second primary suite with a lofted bed space, spacious living area, walk-in closet, and en-suite bath with a soaking tub and direct access to the expansive outdoor area. A third bedroom, currently styled as a sophisticated home office with high ceilings and a gas fireplace, offers versatility, while the fourth and fifth bedrooms provide generous space, ample storage, and towering 14-foot ceilings. The sprawling outdoor terrace, with Northern, Eastern, and Western exposures, offers various seating, dining, and entertainment areas, perfect for enjoying the cityscape. This home is designed with convenience in mind, featuring oversized cedar-lined closets, a well-equipped laundry room with a sink, and individual central air conditioning units, along with PTAC units for reliable climate control. The floor is shared with just one other residence, ensuring privacy. Park Avenue Court boasts a grand lobby with 50-foot ceilings, a nod to its history as the former Gimbel's Department Store. The building offers numerous amenities, including on-site parking, an indoor pool, a state-of-the-art gym with a yoga room, a private terrace on the lobby level, 24/7 door attendants, a resident manager, and storage facilities. This pet-friendly residence is ideally situated in Carnegie Hill, close to premier schools, dining, boutiques, and transit, providing a rare opportunity to enjoy the finest in Upper East Side living.
- Type:
- Apartment
- Sq.Ft.:
- 875
- Status:
- Active
- Beds:
- 1
- Year built:
- 1963
- Baths:
- 1.00
- MLS#:
- RPLU-21923245320
ADDITIONAL INFORMATION
This large 1 bed/1 bath apartment is pin-drop quiet with North-facing views from both the living room and bedroom. The spacious living area is large enough for both entertaining and dining. There are four large closets: one in the foyer, hallway, separate linen closet and spacious bedroom closet. Take advantage of this rare opportunity to live in the coveted Premier. Situated on a quiet tree-lined street and designed by William J. Conklin, it has won awards for its outstanding appearance, including a First Honor Award from The American Institute of Architects for its exceptional planning and design. It is often referred to as one of Manhattan's important buildings. This full service, pet friendly co-op has 24-hour doormen, a live-in resident manager, beautiful roof deck, laundry room with a lending library, free luggage storage, bike room and garage with EV charging and direct access through the building. Additionally, there is no flip tax and flexible options such as guarantors, co-purchasing, pied-a-terres, and subleasing, all with board approval. 65% financing. This fine building features low maintenance and discounted electric to shareholders. The heating/cooling infrastructure has been fully upgraded and the building has an "A" rating. The building is wired for Spectrum and Verizon Fios which are billed separately. With the Q & 6 trains and M15 bus lines nearby, getting around the city is a breeze. Grace's Marketplace, Whole Foods & Ouri's Market are just around the corner and the new Trader Joes is on 59th Street. Shopping, nightlife, parks, and running paths abound in the neighborhood. Some photos are virtually staged.
$3,500,000
249 E 50th St Unit 7A New York, NY 10022
- Type:
- Apartment
- Sq.Ft.:
- 1,859
- Status:
- Active
- Beds:
- 3
- Year built:
- 2021
- Baths:
- 3.00
- MLS#:
- RPLU-810123250331
ADDITIONAL INFORMATION
Experience the epitome of modern city living in this sleek, spacious 3-bedroom, 2.5-bathroom condominium, perfectly situated in Midtown East's most sought-after new development. With 1,859 square feet of impeccably designed living space and a sprawling 210 square foot private terrace, this home offers the perfect blend of luxury, comfort, and outdoor entertaining potential. As you step inside, you'll be greeted by expansive open-plan living areas with high ceilings, and it offers South and North exposures through floor-to-ceiling windows. The windows are fully insulated to reduce noise and can open-up 2 ways. The gourmet kitchen is a true showpiece, complete with customized with high end finishes including European kitchens and appliances, hardwood floors, stone countertop ample counter space, and sleek cabinetry - the perfect space for culinary enthusiasts. The adjacent dining area comfortably accommodates large tables for hosting dinner parties, while the expansive living room offers ample space for lounging and relaxation. Large size of washer and dryer in unit and an extra laundry room in the building. The private primary suite is a serene retreat, complete with a spa-inspired en-suite bathroom featuring a glass-enclosed walk-in shower, radiant heated floor, and dual vanities. Two additional generously sized bedrooms each boast plentiful closet space and share access to a beautifully appointed full bathroom. Designed by Architect Isaac and Stern, 249 East 50th Street Condominium is a brand-new boutique development. Striking a balance between modern and conservative, the building's fa ade of limestone panels and large windows was designed to blend seamlessly into the Midtown East neighborhood. The development is a full-service doorman building with an array of amenities, including a gym, bike storage, and a roof deck. Located in the Turtle Bay neighborhood of Manhattan, 249 East 50th is only two blocks from the 6, M, and E trains. In addition, the neighborhood's proximity to the United Nations provides unique and unparalleled access to international flavors. 249 East 50th is at the center of it all, with a plethora of upscale restaurants and eateries like Avra Estiatorio and Smith and Wollensky. A range of grocery stores is also nearby-from the natural and organic-focused Whole Foods Market to D'Agostino and Morton Williams. The property tax can be 17.5% lower if the unit is used as a primary residence and held under personal names. Photos are virtually staged. Contact the listing agents now to schedule a private viewing.
- Type:
- Apartment
- Sq.Ft.:
- 632
- Status:
- Active
- Beds:
- 1
- Year built:
- 1989
- Baths:
- 1.00
- MLS#:
- RPLU-1032523231434
ADDITIONAL INFORMATION
Space, light and BRAND NEW renovations in this stunning one bedroom apartment. A thoughtfully designed open kitchen boasts high end appliances (Liebherr Refrigerator, Bosch Stove, Viking Microwave and double drawer Fisher & Paykel Dishwasher), features custom soft-close cabinetry, and custom countertops with a dish drain feature that flows seamlessly into the extra deep kitchen sink. Beautiful recessed lighting illuminates your breakfast bar with additional storage. Classic white oak floors run throughout the unit. The large living room has bouncing cheerful light, easily accommodating an entertaining area, dining area, and work from home office. The king sized bedroom has iconic WTC views and tons of natural light. The spa-like bathroom features custom tile, a custom vanity, backlit medicine cabinet and sleek light fixtures. With three built-out closets throughout the apartment, storage is a breeze. The Cove Club is an elite condominium offering 24-hour doorman/concierge service, live-in superintendent, a gym, laundry, residents' lounge, an expansive roof deck with glorious water views and an on-site parking garage accessible from the lobby. Situated in the heart of Battery Park City, this home offers peaceful cul-de-sac serenity and front-row access to the spectacular waterfront open space and recreation found along The Battery and esplanade. Nearby Brookfield Place and Westfield World Trade offer world-class shopping, dining and entertainment, and transportation from this coveted enclave is excellent with 1, R/W, 4/5 and PATH trains and the Brookfield Place Ferry Terminal all nearby. Assessment of $62/month
- Type:
- Apartment
- Sq.Ft.:
- 506
- Status:
- Active
- Beds:
- n/a
- Year built:
- 2019
- Baths:
- 1.00
- MLS#:
- RPLU-810123250100
ADDITIONAL INFORMATION
Welcome to Residence 7C at 505 W 43rd Street, an inviting studio sanctuary featuring sought-after double exposure. This thoughtfully designed home allows abundant natural light to flood the space, accentuating its sophisticated finishes and spacious layout which include a walk-in closet. An open kitchen with white lacquer cabinetry, white quartz countertops and Bosch oven, refrigerator and dishwasher. There is also a Bosch washer and dryer, Silhouette wine refrigerator, and an InSinkerator food disposal. With 5-inch wide-plank oak floors, this studio offers the ideal blend of functionality and comfort, making it an oasis in the heart of the city. 505 W 43rd Street is a full-service condominium crafted by award-winning architect ODA and renowned interior designer Andres Escobar. Residents enjoy luxury amenities, including a 24-hour doorman, state-of-the-art fitness center, pool, landscaped courtyard, and multiple lounges, all thoughtfully designed to complement the building's modern aesthetic. The attention to detail and upscale finishes extend to every corner, ensuring a high-end experience that's both inviting and effortlessly chic. Nestled in vibrant Midtown West, this residence is perfectly positioned to experience the best of New York City. Just steps from the Hudson River Park, iconic theaters, renowned restaurants, and convenient transit options, 505 W 43rd offers a prime location for work, play, and relaxation. The neighborhood's dynamic energy and convenient access to everything make this an ideal place to call home. Disclaimer: the furniture on the photos are virtually staged.
$2,250,000
150 W 26th St Unit 201 New York, NY 10001
- Type:
- Apartment
- Sq.Ft.:
- 1,583
- Status:
- Active
- Beds:
- 2
- Year built:
- 1923
- Baths:
- 2.00
- MLS#:
- RPLU-8923249761
ADDITIONAL INFORMATION
Be prepared for your jaw to drop upon entering this impeccably conceived, architectural masterpiece. First up is the open kitchen - with every decision made with the goal of insuring a sleek and pristine appearance at all times. An Aga Mercury induction range, moveable custom kitchen island, Summit Commercial under counter 2 drawer fridge, and seamless porcelain tile backsplash and hood are just some of the kitchen's knock-out features. The dramatic living space is flanked by a wall of oversized north-facing windows. It enjoys 10'5" beamed ceilings, a cutting edge laser projector with motorized rising screen, and beautiful, refinished concrete floors with colorful hints of the apartment's early days as a 1920's fur vault. An elegant glass panel retractable system provides the flexibility of a second bedroom with gorgeous full bath. Adjacent to the kitchen, find a chef's pantry and prep space - a brilliant secret weapon and key to maintaining the clean, minimalist aesthetic of the open kitchen. With its Haier French door refrigerator, stainless steel shelves and table, LG combo ventless washer dryer - the messy stuff stays hidden from view. The oversized primary suite enjoys a stunningly appointed bathroom with resin soaking tub, double sink, and a toilet Brancusi would appreciate. The 10' x 9'6" closet with solid pine fittings is the stuff New Yorkers dream of. A generous Elfa system front hall closet provides additional storage. 150 West 26th Street, The Mihl Building, was built in 1922 as a fur vault and underwent a thoughtful conversion to condominium in 2001. The low common charge of just 911/month is yet another thing of beauty about the apartment. Additionally, residents enjoy an outstanding roof garden, recently renovated passenger elevators, and a part-time superintendent and porter are on-site daily.
- Type:
- Apartment
- Sq.Ft.:
- n/a
- Status:
- Active
- Beds:
- 1
- Year built:
- 1900
- Baths:
- 1.00
- MLS#:
- RPLU-63223250126
ADDITIONAL INFORMATION
Welcome to your dream apartment! Discover the epitome of downtown living in this sunny south-facing one-bedroom haven, boasting an in-unit washer/dryer and modern finishes. Your search for the ideal space ends here! Step into the elegant entry gallery, where the loft-like ambiance immediately captivates with high ceilings, exposed brick, recessed lighting, and stunning hardwood floors. The open kitchen is a chef's delight, featuring a full-size stainless steel refrigerator, dishwasher, granite counters, abundant cabinets, and a rare, vented hood for your cooking pleasure. Immerse yourself in the tranquility of the generously sized bedroom, effortlessly accommodating a queen-size bed while maintaining a pin-drop quiet atmosphere. Let your worries fade away in the renovated windowed bath with deep soaking tub, adding a touch of luxury to your daily routine. Experience the pinnacle of comfort in a meticulously maintained building at 225 East 4th, offering a common roof deck, garden oasis, bike storage, and private storage for your convenience. Immerse yourself in vibrant downtown living, with iconic neighbors such as Katz Delicatessen, Russ and Daughters, Clinton St Baking Co, Cafe Mogador, Superiority Burger, and the scenic Tompkins Square Park. Don't miss the chance to make this your home - where style, functionality, and location seamlessly come together. Your East Village sanctuary awaits! This well-maintained HDFC coop has very strong financials and low monthlies. Gifting is allowed. It must be the purchaser's primary residence.
IDX information is provided exclusively for consumers’ personal, non-commercial use, that it may not be used for any purpose other than to identify prospective properties consumers may be interested in purchasing, and that the data is deemed reliable but is not guaranteed accurate by the MLS. Per New York legal requirement, click here for the Standard Operating Procedures. Copyright 2024 Real Estate Board of New York. All rights reserved.
New York Real Estate
The median home value in New York, NY is $1,212,250. This is higher than the county median home value of $756,900. The national median home value is $338,100. The average price of homes sold in New York, NY is $1,212,250. Approximately 30.01% of New York homes are owned, compared to 60.51% rented, while 9.48% are vacant. New York real estate listings include condos, townhomes, and single family homes for sale. Commercial properties are also available. If you see a property you’re interested in, contact a New York real estate agent to arrange a tour today!
New York, New York has a population of 8,736,047. New York is less family-centric than the surrounding county with 27.28% of the households containing married families with children. The county average for households married with children is 28.9%.
The median household income in New York, New York is $70,663. The median household income for the surrounding county is $67,753 compared to the national median of $69,021. The median age of people living in New York is 37.3 years.
New York Weather
The average high temperature in July is 84.2 degrees, with an average low temperature in January of 26.1 degrees. The average rainfall is approximately 46.6 inches per year, with 25.3 inches of snow per year.
