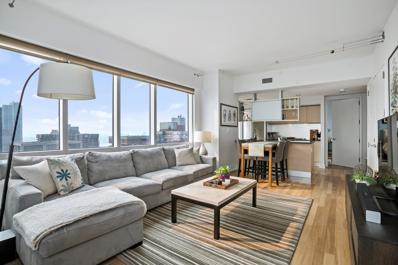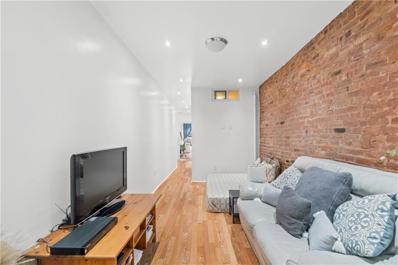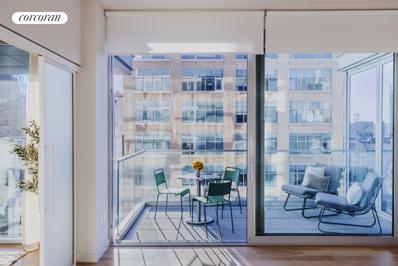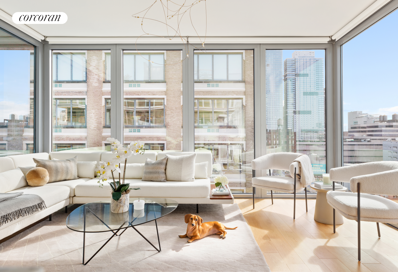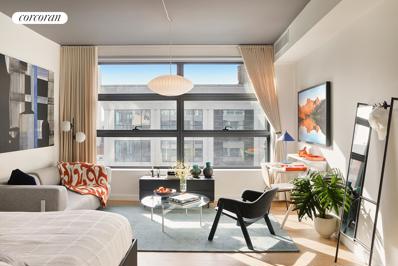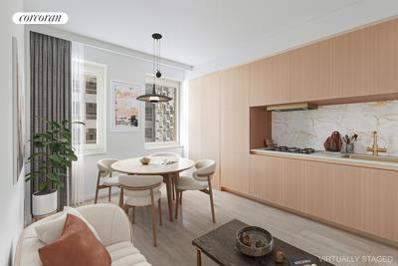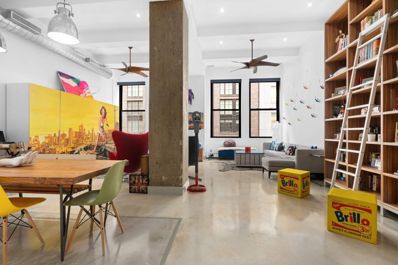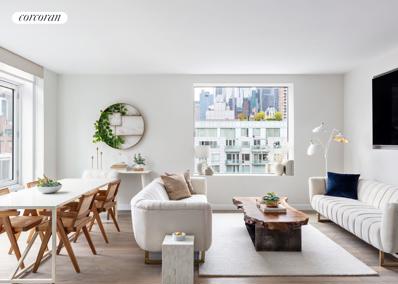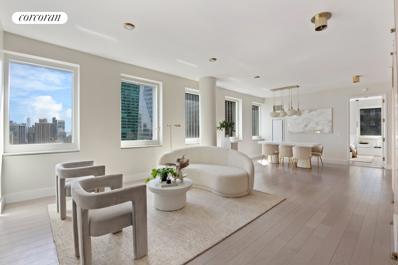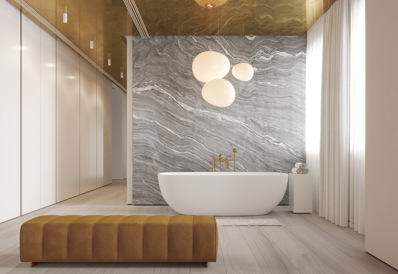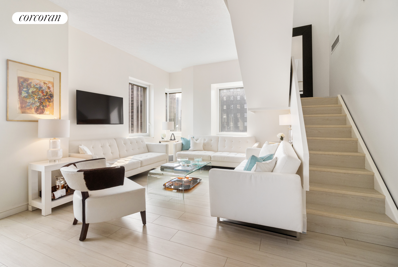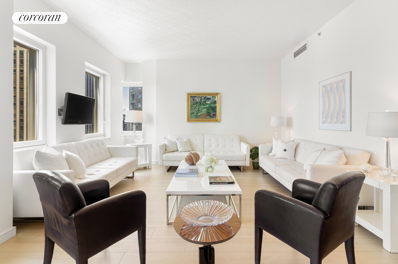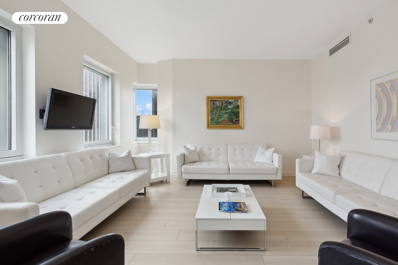New York NY Homes for Rent
$1,349,000
350 W 42nd St Unit 41H New York, NY 10036
- Type:
- Apartment
- Sq.Ft.:
- 794
- Status:
- Active
- Beds:
- 1
- Year built:
- 2006
- Baths:
- 1.00
- MLS#:
- RPLU-5122574329
ADDITIONAL INFORMATION
This apartment is one of a kind: Is located on the 41st floor of the Orion, super luxury building, 1 bedroom and 1 bathroom with Southern and Western views looking over the Hudson River, Lower Manhattan and the Empire State Building. This apartment features floor-to-ceiling windows, a prime kitchen with granite counter-tops and Bosch appliances, limestone bath with a deep soaking tub and Waterworks fixtures, excellent closet space plus a high-grade washer/dryer inside the unit.The building features impeccable amenities such as 24-hour doorman, three floors of premier spa amenities that include full gym, lap pool, whirlpool, yoga/stretching room, billiards room, sundecks and business center. Near subway and theaters. Other building features include courtyard, roof deck, terrace, meeting room, recreation room, central laundry room, video security, security guard, package room.Conveniently located in Hell's Kitchen with Hudson Yards and Times Square nearby. Nearby access to the major subway lines, A, C, E, N, Q, R, S, 1, 2, 3, 7, & W.
- Type:
- Co-Op
- Sq.Ft.:
- 686
- Status:
- Active
- Beds:
- 2
- Year built:
- 1920
- Baths:
- 1.00
- MLS#:
- 475074
ADDITIONAL INFORMATION
Prime Location! NYC Apartment located on a quiet block in the heart of Midtown! Affordable 1-bed and 1-bath co-op apartment on the top floor of a prewar building. The master bedroom is full of northern light exposure and can easily accommodate a king-sized bed. The 2nd bedroom is the perfect space for a queen-sized bed, exposed brick, and wood floors. Sunny bright throughout the day, with high ceilings, hardwood floors throughout, and exposed brick walls. Low maintenance fee. The property is a 5-story masonry, co-op building located in the heart of Hell's Kitchen between 9th and 10th Avenue. Built in 1920, this pre-war property consists of 8 residential units and sits on a quiet tree-lined street just steps from New York's best restaurants, eateries, and shops, and next to major transportation hubs including the A/C/E, 1/2/3, N/Q/R, and S/7. Call now! Notice: This is an HDFC Co-op apartment. Please inquire regarding income restriction requirements.
$2,095,000
547 W 47th St Unit 809 New York, NY 10036
- Type:
- Apartment
- Sq.Ft.:
- 859
- Status:
- Active
- Beds:
- 2
- Year built:
- 2022
- Baths:
- 2.00
- MLS#:
- RPLU-618222553588
ADDITIONAL INFORMATION
Reduced Pricing at the West Residence Club! Only 10% Deposit at Contract Signing! 547 West 47th Street, #809 The West Residence Club, Hell's Kitchen, New York, NY 10036 547 West 47th Street offers lifestyle driven condominium residences with architecture and interiors by the innovative Dutch design team Concrete Architects and developed by CBSK Ironstate, Premier services for wellness are provided by The Wright Fit. OUTDOOR LIVING and DINING! Residence 809 is a split 2 Bedroom, 2 Bathroom residence with west exposure, bringing incredible light into the home. The entry foyer leads to the living room and open kitchen featuring Calacatta marble countertops and backsplashes, custom cabinetry with ample storage, and appliances by Miele and Bosch. Spectacularly, a 295 Sq. Ft. terrace is positioned directly off your living room and secondary bedroom or home office, offering seamless indoor/outdoor space for the entire residence. The stylishly designed en-suite bath of the primary bedroom features light grey terrazzo flooring, white ceramic wall tiles, Calacatta marble countertop on a custom white double-vanity, nickel fixtures by Rohl, and a walk-in closet. All homes at 547 West 47th Street are completed with conveniences such as an in-residence washer and dryer, central air conditioning, private storage included, and motorized roller shades at windows, making these homes perfect urban oases. Envisioned by the innovative Dutch design team Concrete, 547 West 47th Street takes inspiration from classic New York City factory lofts with open layouts, natural oak flooring, high ceilings and oversized windows. Beyond the lush landscaping of the West 47th Street entrance, and the 24-hour attended lobby, residents can enjoy resort-like services and amenities of The West Residence Club. The complete list of amenities throughout the building include: - Indoor/Outdoor Fitness Center with On-Demand Training available through The Wright Fit - Rooftop Pool Club with Sundeck, Outdoor Kitchens, Dining Areas and Lounge Spaces - Rooftop Dog Run and Pet Spa - An additional 8th Floor Rooftop Lounge with Midtown skyline views, outdoor kitchens and dining areas - Hotel-Style Guest Suites available for use by friends and family of residents - Private Dining Room and Catering Kitchen for hosting events - Co-working Space and Conference Room - Glasshouse Library Lounge with Fireplace - Full-time Doorman - Live-in Resident Manager - Storage included with every home - House Bicycles courtesy of Trek - Oversized mail room with packing stations and automated lockers for seamless and secure handling of packages - A playroom and outdoor playground Equal Housing Opportunity. The complete offering terms are in an offering plan available from sponsor. File No. CD 18-0479. Sponsor: 646 11th Owner LLC, C/O SK Development, 270 Lafayette Street, Suite 506, New York, NY 10012.
$2,600,000
547 W 47th St Unit 1008 New York, NY 10036
- Type:
- Apartment
- Sq.Ft.:
- 1,043
- Status:
- Active
- Beds:
- 2
- Year built:
- 2022
- Baths:
- 2.00
- MLS#:
- RPLU-618222553416
ADDITIONAL INFORMATION
Reduced Prices at The West Residence Club! Only 10% Deposit at Contract Signing! 547 West 47th Street, #1008 The West Residence Club, Hell's Kitchen, New York, NY 10036 547 West 47th Street offers lifestyle driven condominium residences with architecture and interiors by the innovative Dutch design team Concrete Architects and developed by CBSK Ironstate. Premier services for wellness are provided by The Wright Fit. Residence 1008 is a generously sized 1,043 sq. ft. split 2 Bedroom corner residence with South, West and East exposures, bringing incredible light into the home with sunset views. The entry foyer leads to the living room and open kitchen featuring Calacatta marble countertops and backsplashes, kitchen island, custom cabinetry with ample storage, and appliances by Miele and Bosch. Spectacularly, a 163 Sq. Ft. terrace is positioned directly off of your living room, offering seamless indoor/outdoor entertaining. The stylishly designed en-suite bath of the primary bedroom features a walk-in closet with light grey terrazzo flooring, white ceramic wall tiles, Calacatta marble countertop on custom white vanity and nickel fixtures by Rohl. All homes at 547 West 47th Street are completed with conveniences such as an in-residence washer and dryer, central air conditioning, private storage included and motorized roller shades at windows, making these homes perfect urban oases. Envisioned by the innovative Dutch design team Concrete, 547 West 47th Street takes inspiration from classic New York City factory lofts with open layouts, natural oak flooring, high ceilings and oversized windows. Beyond the lush landscaping of the West 47th Street entrance and the 24-hour attended lobby, residents can enjoy hotel-like services and amenities at The West Residence Club, such as the glass-enclosed library with a fireplace and lounge. The state-of-the-art indoor/outdoor fitness center with yoga studio was curated by The Wright Fit, creating an inspiring space for personal fitness. On the rooftop, residents can enjoy views of the Hudson River to the Midtown Skyline from the rooftop swimming pool and sundeck, outdoor kitchens and dining areas, and lounge spaces. The complete list of amenities throughout the building include: - Indoor/Outdoor Fitness Center with On-Demand Training available through The Wright Fit - Rooftop Pool Club with Sundeck, Outdoor Kitchens, Dining Areas and Lounge Spaces - Rooftop Dog Run and Pet Spa - An additional 8th Floor Rooftop Lounge with Midtown skyline views, outdoor kitchens and dining areas - Hotel-Style Guest Suites available for use by friends and family of residents - Private Dining Room and Catering Kitchen for hosting events - Co-working Space and Conference Room- Glasshouse Library Lounge with Fireplace - Full-time Doorman - Live-in Resident Manager - Storage included with every home - House Bicycles courtesy of Trek - Oversized mail room with packing stations and automated lockers for seamless and secure handling of packages - A playroom and outdoor playground Equal Housing Opportunity. The complete offering terms are in an offering plan available from sponsor. File No. CD 18-0479. Sponsor: 646 11th Owner LLC, C/O SK Development, 270 Lafayette Street, 506, New York, NY 10012.
- Type:
- Apartment
- Sq.Ft.:
- 484
- Status:
- Active
- Beds:
- n/a
- Year built:
- 2022
- Baths:
- 1.00
- MLS#:
- RPLU-618221761180
ADDITIONAL INFORMATION
Reduced Pricing at the West Residence Club Ask about our interest rate buy-down program on studios and select 1BRs! Only 10% Deposit at Contract Signing! FURNISHED TURN KEY RESIDENCE DESIGNED by ASH NYC! 547 West 47th Street, #718 The West Residence Club, Hell's Kitchen, New York, NY 10036 547 West 47th Street offers lifestyle driven condominium residences with architecture and interiors by the innovative Dutch design team Concrete Architects and developed by CBSK Ironstate. Premier services for wellness are provided by The Wright Fit. Residence 718 is a perfectly designed 484 sq. ft. furnished studio residence with west exposure, bringing incredible light into the living space. The galley kitchen features dramatic marble countertops and backsplashes, custom cabinetry with ample storage, and appliances by Miele and Bosch, creating a generously sized kitchen not common for studio residences. The stylishly designed bath features grey terrazzo flooring, pale grey ceramic wall tiles, a honed grey marble countertop on custom matte black vanity, matte black fixtures by Rohl, and a pocket door separating the bathroom from an entry vestibule. All homes at 547 West 47th Street are completed with conveniences such as an in-residence washer and dryer, central air conditioning, private storage included with each home, and motorized roller shades at windows, making these homes perfect urban oasis. The West Residence Club features a garden entrance with lush landscaping and a 24-hour attended lobby. Residents can enjoy over 30,000 square feet of amenities at 547 West 47th Street such as the glass-enclosed library with a fireplace and lounge and dedicated co-working spaces. The state-of-the-art indoor/outdoor fitness center with yoga studio was curated by The Wright Fit, creating an inspiring space for personal fitness. Up at the Pool Club, residents can take in views of the Hudson River and Midtown Skyline from the rooftop swimming pool and sundeck, outdoor kitchens, dining areas and lounge spaces The complete list of amenities throughout the building include: - Indoor/Outdoor Fitness Center with On-Demand Training available through The Wright Fit - Rooftop Pool Club with Sundeck, Outdoor Kitchens, Dining Areas and Lounge Spaces - Outdoor Dog Run and a Pet Spa - An additional 8th Floor Rooftop Lounge with Midtown skyline views, outdoor kitchens, and dining areas - Hotel-Style Guest Suites available for use by friends and family of residents - Private Dining Room and Catering Kitchen for hosting events - Co-working Space and Conference Room - Glasshouse Library Lounge with Fireplace - Full-time Doorman - Live-in Resident Manager - Storage included with every home - House Bicycles courtesy of Trek - Oversized mail room with packing station and automated lockers for seamless and secure handling of packages - A playroom and outdoor playground Equal Housing Opportunity. The complete offering terms are in an offering plan available from sponsor. File No. CD 18-0479. Sponsor: 646 11th Owner LLC, C/O SK Development, 270 Lafayette Street, Suite 506, New York, NY 10012.
$1,336,500
70 W 45th St Unit 29A New York, NY 10036
- Type:
- Apartment
- Sq.Ft.:
- 615
- Status:
- Active
- Beds:
- 1
- Year built:
- 2009
- Baths:
- 1.00
- MLS#:
- RPLU-33422277421
ADDITIONAL INFORMATION
This new and vibrant one bedroom boasts an abundance of natural light, encased by iconic views. A sultry cream-palette is tastefully accentuated by touches of gold found throughout. Featuring whitewash Oak flooring that adds to the warmth of this expansive layout. Cambria Quartz Inverness Gold countertops offer a sensorial delight with risen veins. Brass detailing and tasteful touches found throughout from Buster and Punch. Appliances by Miele & Wolf including in-unit washer/dryer. The perfect pied a terre or investment, Cassa is one of the few luxury buildings on the city that allows 1 to 12 month short-term leases! Imagine having your very own piece of the heart of New York and being able to rent it out 1 month at a time, the investment opportunities are endless!. The relaxed atmosphere is highlighted by varied textures and finishes that excite and revive, this perfectly designed space will include access to an impressive list of premium hotel amenities, such as concierge service, housekeeping, room service, business center, fitness room and outdoor terrace. And Cassa's sizable list of a la carte extras makes daily living a joy, including valet, childcare, fresh flower delivery, restaurant and ticket reservations, pet grooming, in-room spa treatments, and so much more. Enjoy one of New York's top restaurants BUTTER, helmed by Food Network star Alex Guarnaschelli inside the building, making dinners and events effortless. This one of a kind opportunity located on 45th Street between Sixth and Fifth Avenue placing Cassa amongst some of the most expensive and distinguished streets in the world. Surrounded by prestigious boutiques and flagship stores, within minutes several Michelin star restaurants including Gabriel Kreuther, Aureole, Satsuki and Ai Fiori. Centered within classic New York attractions including Bryant Park, situated just three blocks south. Stunning Rockefeller Center is only four blocks north, Grand Central just three blocks east, and the Theater District and Times Square are a stone's throw to the west. Transportation is abundant with B/D/F/M, 7, N/Q/R/W, S, 1/2/3 and A/C/E all nearby.Cassa puts the best of the city at your fingertips Photos are digitally staged and rendered Units are being currently renovated
- Type:
- Loft Style
- Sq.Ft.:
- 1,100
- Status:
- Active
- Beds:
- n/a
- Year built:
- 1929
- Baths:
- 1.00
- MLS#:
- PRCH-5087865
ADDITIONAL INFORMATION
**Seller now offering to pay 1 year of maintenance charges up front ~$30,000 value** Here it is, a true live/work building! Enjoy a rare and vibrant downtown loft-like apartment with the convenience of Midtown living. With both industrial and pre-war character, and a contemporary and modern feel, this stunning residence boasts over 1,100 square feet, soaring ~13 foot ceilings, with custom-fitted storage and shelving throughout. The versatility of the design includes high-end custom concrete flooring, which is durable and provides an additional unique style which compliments the sophisticated space. Surrounded by three large expansive windows on the main level, the grand proportions of the space offer a myriad of possibilities. It can be enjoyed as-is – a completely open concept living/dining and kitchen or can easily be converted into a traditional one-bedroom space. Upon entry, you are greeted with a truly charming foyer perfect for a mud room area, mini-gallery or additional storage adjacent to exquisite steel doors opening to a hallway of closets (dressing room area) leading into the pristine bathroom. The open chef’s kitchen is a classic white aesthetic, with white stone counter tops, top-of-the-line stainless-steel appliances, stove with an industrial range hood, European glass cabinets and a complete additional wall of storage with a custom wine vault - and a large pantry with ample storage for all of your kitchen and culinary needs. A beautiful, solid wood floating staircase leads to a 5’9 ceiling loft space, ideal for a private sleeping quarters or quaint and quiet home office space. The sleeping loft is currently used as two home-offices in a comfortable work-from-home environment. Other compelling offerings of this unique home include Simex blinds, recessed lighting, custom ceiling fans, high-tech stereo surround sound, and dimmer control lighting throughout. 529 West 42nd Street is a legal live/work building, the loft may be used for a variety of home and business space combinations. The pet-friendly building has an elevator and a full-time doorman. Co-purchasing, subletting and guarantors can be considered.
$2,550,000
505 W 43rd St Unit 8A New York, NY 10036
- Type:
- Apartment
- Sq.Ft.:
- 1,647
- Status:
- Active
- Beds:
- 3
- Year built:
- 2019
- Baths:
- 3.00
- MLS#:
- RPLU-618222124950
ADDITIONAL INFORMATION
Now Offering 2 Years Common Charge Credit on 2 & 3 Bedrooms. Contracts need to be signed by 5/31/24. Designed by ODA Architects with interiors by Andres Escobar & Associates, 505 W 43 offers 123 stylish studio to three-bedroom condominium residences in two boutique towers situated around a central planted courtyard. Apartment 8A is a 1,647 square-foot three-bedroom, two bathroom with powder room with floor-to-ceiling windows and stunning views to the north and east of midtown Manhattan. Upon entering you are greeted with lovely light from the large floor to ceiling windows of the Corner, two exposure living and dining areas. The primary suite, which can accommodate a king bed, features a large walk in closet and an en-suite bath. The secondary bedrooms are queen bed sized and easily accessible to the apartment's second full bathroom. This gracious residence features ample storage, five-inch light oak flooring throughout, and an open kitchen with white lacquer cabinetry, white quartz countertops and Bosch oven, refrigerator and dishwasher. There is also a Bosch washer and dryer, Silhouette wine refrigerator, and an InSinkerator food disposal. Residences at 505 W 43 are light, bright, and spacious, featuring floor-to-ceiling windows, 5" wide oak plank flooring, white lacquered kitchens with Grohe fixtures and appliances by Thermador and Bosch, and bathrooms with marble floors and Toto fixtures. Many of 505 W 43's residences feature spacious outdoor terraces and balconies that overlook the property's quiet interior courtyard. Residents of 505 W 43 enjoy a robust amenity suite that includes an indoor heated pool with adjacent outdoor sun-deck, fitness center, double-height lobby library and lounge, and playroom. Located where Hell's Kitchen/Midtown West meets Hudson Yards, 505 W 43 offers convenient access to many of the city's most dynamic and storied destinations, from the vibrant Hudson River Park and Greenway to Midtown and the Theatre District. With one foot amidst the city's most iconic attractions and another in a quiet and convenient residential neighborhood, 505 W 43 provides the best of iconic New York City living for a wide variety of potential purchasers. The complete offering terms are in an Offering Plan available from Successor-Sponsor. File No. CD16-0304. Successor-Sponsor: CW Condo 2 Acquisition LLC, C/O Tishman Realty Partners LLC, 100 Park Avenue, New York, New York 10017. Equal Housing Opportunity.
$3,460,000
70 W 45th St Unit 40B New York, NY 10036
- Type:
- Apartment
- Sq.Ft.:
- 1,245
- Status:
- Active
- Beds:
- 2
- Year built:
- 2009
- Baths:
- 2.00
- MLS#:
- RPLU-33422107530
ADDITIONAL INFORMATION
Completed renovated and renewed! Immerse yourself in this luxurious atmosphere amongst the clouds. Encased by iconic views that are enhanced by a sultry cream-palette tastefully accentuated by touches of gold throughout. Featuring whitewash Oak flooring that adds to the expansive layout. Cambria Quartz Inverness Gold countertops offer a sensorial delight with risen veins. brass detailing and touches found throughout from Buster and Punch. Appliances by Miele & Wolf including in unit washer/dryer. The perfectly designed space includes varied textures and finishes that excite and revive. The natural wood brings warmth and grounding whilst the plush furniture coupled with the sleek, minimalist finishes invoke a completely peaceful ambiance in a sumptuous setting. Total privacy with the separate bedrooms for maximum comfort. Not just an address. A collection of luxurious experiences, endless opportunities and unique amenities curated to cater to the world's influencers. Cassa is a sanctuary of peace and luxury in the city that never sleeps. Perfectly positioned in midtown, this posh locale sits roughly 600 feet in the sky, anchored by celebrity hangout, Butter Restaurant helmed by Food Network star and Executive Chef Alex Guarnaschelli. Enjoy everything at your finger tips including concierge, 24/7 doorman, business center, fitness room, maid service, valet/ limo service, pet care, daily fresh flower delivery and express dry cleaning The perfect true New York pied-a-terre with 1 month leases welcomed
$30,000,000
70 W 45th St Unit COMBO New York, NY 10036
- Type:
- Triplex
- Sq.Ft.:
- 8,300
- Status:
- Active
- Beds:
- 10
- Year built:
- 2009
- Baths:
- 9.00
- MLS#:
- RPLU-33421909390
ADDITIONAL INFORMATION
Unprecedented times call for unprecedented design. Elevated and extraordinary; this ultra private, palatial palace soars above Midtown Manhattan. Capturing the true cascading essence of open concept, sprawling three and a half floors offering over 9,000 square feet of pure elegance, powerful potential and tasteful opulence. Estate feel set in the sky amongst the clouds enriched by the ever changing, 360-degree unobstructed views of the Manhattan skyline. This is the space for opportunity. Unique penthouse manor is a creators dream, offering endless potential, stoic heights and depth for creative design. Expansive ambiance defined by soaring ceilings reaching over twenty feet. This amazing offering allows your imagination to be free while customizing an ultra private residence, able to accommodate every need and desire. Enjoy an eclectic selection of amenities to enhance, engage and rejuvenate your senses. Your own personal oasis could feature a home gym complete with sauna, yoga studio and golf simulator. A full floor master retreat with private imax viewing theatre, lounge and full wet bar. The possibilities are endless to create your perfect vision. Sky Manor; the crown jewel atop Cassa Hotel and Residences. Enjoy everything at your finger tips including hotel concierge, maid service, a highly-acclaimed onsite restaurant BUTTER, business center, fitness room, additional storage. valet/ limo service, child/pet care, daily fresh flower delivery and express dry cleaning.For any of your high end luxury needs, contact us.. Pictures shown are renderings. Please note that the above-referenced price reflects the Reserve Price for the property, which is being marketed for sale by luxury private auction. Bidding is open now through October 23. Seller reserves the right to accept or reject bids. 5 % Buyer's Premium. Additional terms apply. Please visit Paramount Realty USA's website for more details.
$12,000,000
70 W 45th St Unit PH3 New York, NY 10036
- Type:
- Duplex
- Sq.Ft.:
- 3,040
- Status:
- Active
- Beds:
- 5
- Year built:
- 2009
- Baths:
- 6.00
- MLS#:
- RPLU-33421909186
ADDITIONAL INFORMATION
FULL FLOOR NEWLY RENOVATED DESIGNER PENTHOUSE, SPECTACULAR VIEWS FROM EVERY ROOM Not just an address. A collection of luxurious experiences, endless opportunities and unique amenities curated to cater to the world's influencers. Cassa is a sanctuary of peace and luxury in the city that never sleeps. Perfectly positioned in midtown, this posh locale sits roughly 600 feet in the sky, anchored by celebrity hangout, Butter Restaurant helmed by Food Network star and Executive Chef Alex Guarnaschelli. Conceived by award winning architectural firms TEN Arquitectos and CentraRuddy, this magnificent building is a striking addition to the dramatic New York skyline. From the dramatically articulated windows cascading against the striking exterior to the level of service and standards provided to the privileged few who call it home, Cassa reinvents luxury living. Unmistakable presence, and unparalleled details. 360 Degree views framing nearly every celebrated structure in the Manhattan skyline. Among the clouds, this palatial penthouse's exclusive styling envelops the entire 48th and 49th floors. Precisely matched elements create a melodic symphony, a perfect union of natural finishes following a neutral scheme - together creating the epitome of ambiance. Through a keyed elevator the main floor in this dramatic duplex features three windowed en suite bedrooms with an additional bedroom or home office. Living and dining areas seamlessly flow into a windowed eat in kitchen. White lacquer cabinetry lined by Pietra Bedonia stone counters and accentuated by the highest quality appliances including Wolf , Liebherr and Miele. Each bathroom offers a personal retreat featuring gleaming glacier glass walls with limestone flooring and Travertine marble vanities. Second floor expansive loft with private bath offer additional vistas to be seen from every angle. Enjoy exclusive amenities including onsite world renowned restaurant Butter, business center, fitness facility, storage, and premium concierge services including valet, childcare, fresh flower delivery, restaurant/ticket reservations, pet grooming, and in-room spa treatments. Amazing investment opportunity, currently renting for $30,000+ a month. Amazing flexibility to be able to rent for a minimum of 1 month, the perfect Pied-à-terre! Contact us today for any of you high end luxury needs.. Please note that the above-referenced price reflects the Reserve Price for the property, which is being marketed for sale by luxury private auction. Bidding is open now through October 23. Seller reserves the right to accept or reject bids. 5 % Buyer's Premium. Additional terms apply. Please visit Paramount Realty USA's website for more details.
$10,000,000
70 W 45th St Unit PH1 New York, NY 10036
- Type:
- Apartment
- Sq.Ft.:
- 2,580
- Status:
- Active
- Beds:
- 4
- Year built:
- 2009
- Baths:
- 4.00
- MLS#:
- RPLU-33421907237
ADDITIONAL INFORMATION
FULL FLOOR NEWLY RENOVATED DESIGNER PENTHOUSE, SPECTACULAR VIEWS FROM EVERY ROOM MIDTOWN The phenomenal views are the perfect ever changing backdrop to the artistic vision found in every perfectly curated detail of this palatial, full floor penthouse. Synonymous with an ultra lavish luxurious lifestyle, the Cassa brand offers over 2,500sf of platinum living with exclusive amenities to match. This enticing four bedroom, three and a half bathroom home offers quadruple exposure showcasing breathtaking city scapes, and peaceful river views. Stunning oversized windows and mirrors create an abundance of natural light and a truly mesmerizing ambiance. Clean, modern white lacquer cabinetry, Pietra Bedonia stone countertops and top-of-the-line appliances found in the windowed eat in kitchen, which overlooks the 41' great room through the decorative two-way mirror. Each of the generously-sized bedrooms feature double exposures, including the huge master suite.Luxurious spa-like bathrooms feature exquisite glacier glass walls, limestone floors, Travertine marble vanities and top-of-the-line fittings and trim. Rejuvenate your senses in a spacious glass enclosed shower or let stress melt away in the soaking tub. Custom storage found throughout, offers organizational peace of mind. Enjoy everything at your finger tips including hotel concierge, maid service, a highly-acclaimed onsite restaurant BUTTER, business center, fitness room, additional storage. valet/ limo service, child/pet care, daily fresh flower delivery and express dry cleaning. Amazing investment opportunity, currently renting for $25,000+ a month. Amazing flexibility to be able to rent for a minimum of 1 month, the perfect Pied-à-terre! For any of your high end luxury needs, contact us. Please note that the above-referenced price reflects the Reserve Price for the property, which is being marketed for sale by luxury private auction. Bidding is open now through October 23. Seller reserves the right to accept or reject bids. 5 % Buyer's Premium. Additional terms apply. Please visit Paramount Realty USA's website for more details.
$10,000,000
70 W 45th St Unit PH2 New York, NY 10036
- Type:
- Apartment
- Sq.Ft.:
- n/a
- Status:
- Active
- Beds:
- 4
- Year built:
- 2009
- Baths:
- 4.00
- MLS#:
- RPLU-33421906743
ADDITIONAL INFORMATION
The one of a kind, phenomenal views are the perfect ever changing backdrop to the artistic vision found in every perfectly curated detail of this palatial, full floor penthouse. Private platinum living and lavish design create the luxurious lifestyle found only at Cassa. This enticing four bedroom, three and a half bathroom home offers quadruple exposure showcasing breathtaking city scapes, and peaceful river views. Stunning oversized windows and mirrors create an abundance of natural light and a truly mesmerizing ambiance. Clean, modern white lacquer cabinetry, Pietra Bedonia stone countertops and top-of-the-line appliances found in the windowed eat in kitchen, which is peacefully contrasted by a luscious lavender accent seamlessly painted throughout. Each of the generously-sized bedrooms feature double exposures, including the huge master suite. Luxurious spa-like bathrooms feature exquisite glacier glass walls, limestone floors, Travertine marble vanities and top-of-the-line fittings and trim. Rejuvenate your senses in a spacious glass enclosed shower or let stress melt away in the soaking tub. Custom storage found throughout, offers organizational peace of mind. Enjoy everything at your finger tips including concierge, maid service, a highly-acclaimed onsite restaurant BUTTER, business center, fitness room, valet/ limo service, child/pet care, daily fresh flower delivery and express dry cleaning. Amazing investment opportunity, currently renting for $26,000+ a month. Amazing flexibility to be able to rent for a minimum of 1 month, the perfect Pied-à-terre Please note that the above-referenced price reflects the Reserve Price for the property, which is being marketed for sale by luxury private auction. Bidding is open now through October 23. Seller reserves the right to accept or reject bids. 5 % Buyer's Premium. Additional terms apply. Please visit Paramount Realty USA's website for more details.
IDX information is provided exclusively for consumers’ personal, non-commercial use, that it may not be used for any purpose other than to identify prospective properties consumers may be interested in purchasing, and that the data is deemed reliable but is not guaranteed accurate by the MLS. Per New York legal requirement, click here for the Standard Operating Procedures. Copyright 2024 Real Estate Board of New York. All rights reserved.
The information is being provided by Brooklyn MLS. Information deemed reliable but not guaranteed. Information is provided for consumers’ personal, non-commercial use, and may not be used for any purpose other than the identification of potential properties for purchase. Per New York legal requirement, click here for the Standard Operating Procedures. Copyright 2024 Brooklyn MLS. All Rights Reserved.
New York Real Estate
The median home value in New York, NY is $1,173,250. This is lower than the county median home value of $1,296,700. The national median home value is $219,700. The average price of homes sold in New York, NY is $1,173,250. Approximately 9.73% of New York homes are owned, compared to 70.24% rented, while 20.03% are vacant. New York real estate listings include condos, townhomes, and single family homes for sale. Commercial properties are also available. If you see a property you’re interested in, contact a New York real estate agent to arrange a tour today!
New York, New York 10036 has a population of 78,179. New York 10036 is less family-centric than the surrounding county with 20.32% of the households containing married families with children. The county average for households married with children is 25.5%.
The median household income in New York, New York 10036 is $100,210. The median household income for the surrounding county is $79,781 compared to the national median of $57,652. The median age of people living in New York 10036 is 36.2 years.
New York Weather
The average high temperature in July is 84.1 degrees, with an average low temperature in January of 26.9 degrees. The average rainfall is approximately 47.03 inches per year, with 25.8 inches of snow per year.
