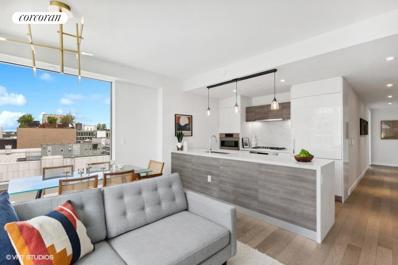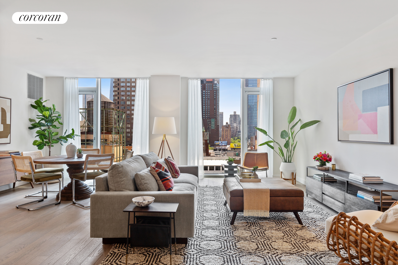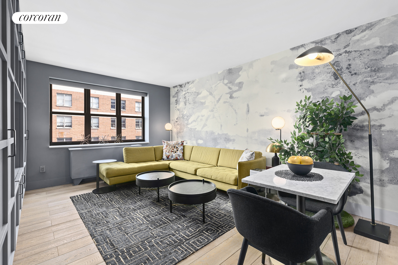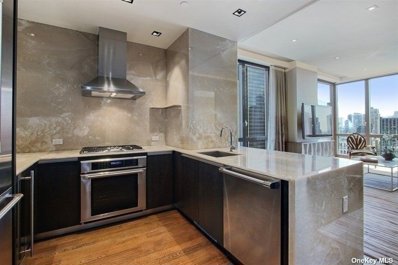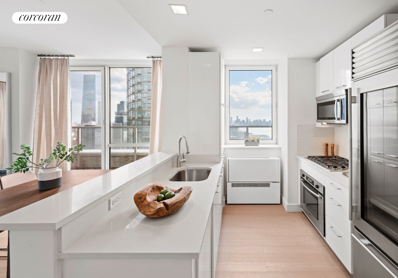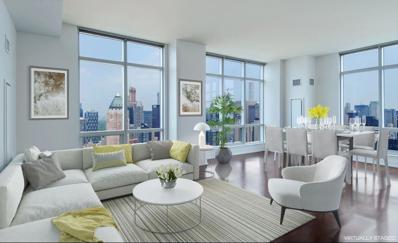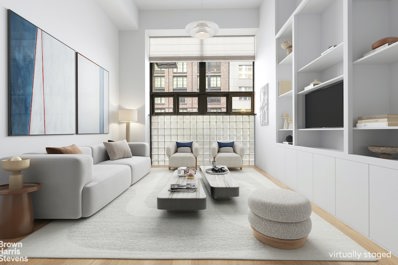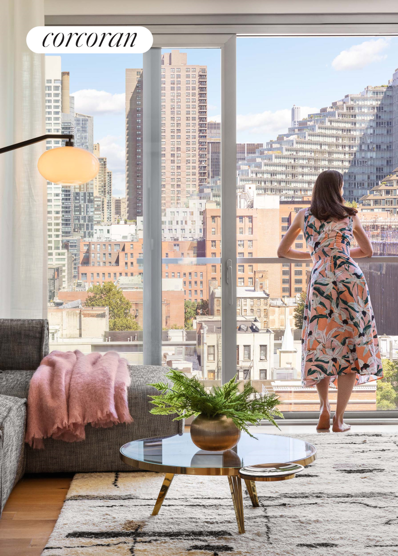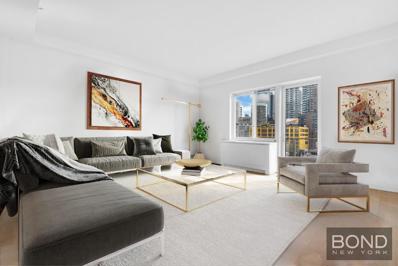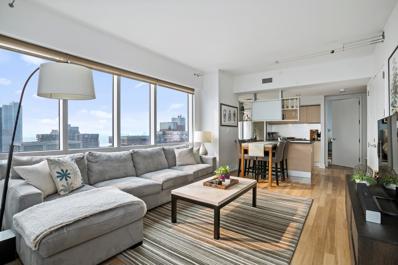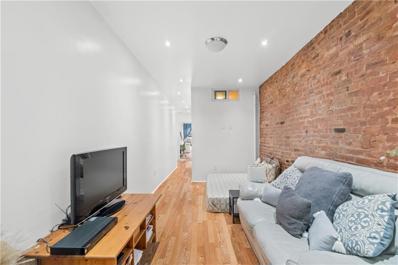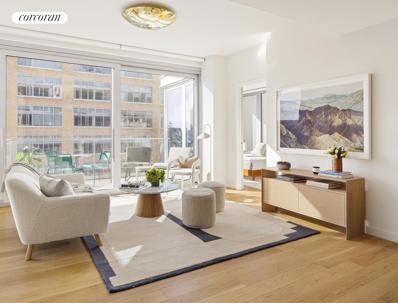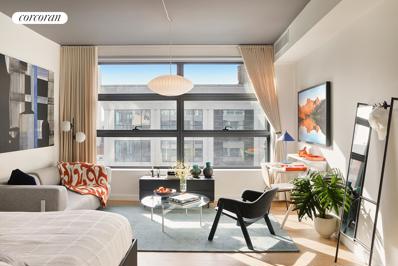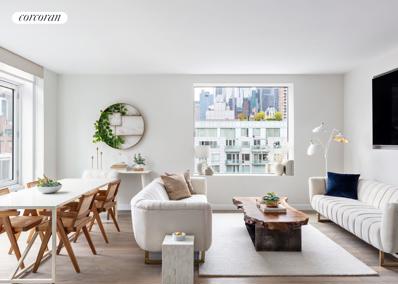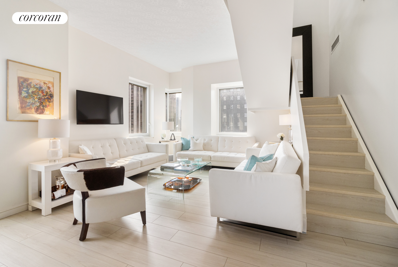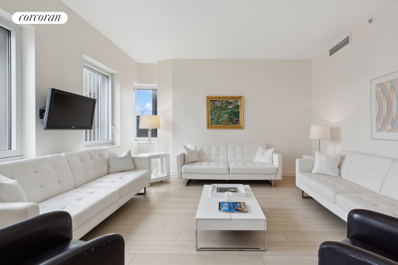New York NY Homes for Rent
$2,750,000
505 W 43rd St Unit 10H New York, NY 10036
- Type:
- Apartment
- Sq.Ft.:
- 1,900
- Status:
- Active
- Beds:
- 3
- Year built:
- 2019
- Baths:
- 3.00
- MLS#:
- RPLU-618222921160
ADDITIONAL INFORMATION
Now Offering 2 Years Common Charge AND 2 Years Real Estate Tax Credit on remaining inventory. Contracts need to be signed by end of 2024. 10H is a distinctive, 1,900 square-foot three-bedroom home with three exposures and a private balcony overlooking 505 W 43's tranquil private park. This spacious residence features a five-fixture master bathroom, floor-to-ceiling windows overlooking sunny northern and southern views, five-inch light oak flooring throughout, and an open kitchen with white lacquer cabinetry, white quartz countertops and Bosch oven, refrigerator and dishwasher. There is also a Bosch washer and dryer, Silhouette wine refrigerator, and an InSinkerator food disposal. Designed by ODA Architects with interiors by Andres Escobar & Associates, 505 W 43 offers 122 stylish studio to three-bedroom condominium residences in two boutique towers situated around a central planted courtyard. Residents of 505 W 43 enjoy a robust amenity suite that includes an indoor pool with adjacent outdoor sun-deck, fitness center, double-height lobby library and lounge, and playroom. Residences at 505 W 43 are light, bright, and spacious, featuring floor-to-ceiling windows, 5" wide oak plank flooring, white lacquered kitchens with Grohe fixtures and appliances by Thermador and Bosch, and bathrooms with marble floors and Toto fixtures. Many of 505 W 43's residences feature spacious outdoor terraces and balconies that overlook the property's quiet interior court. Located where Hell's Kitchen meets Hudson Yards, 505 W 43 offers convenient access to many of the city's most dynamic and storied destinations, from vibrant Hudson River Park and Greenway to Midtown and the Theatre District. With one foot amidst the city's most iconic attractions and another in a quiet and convenient residential neighborhood, 505 W 43 provides the best of iconic New York City living for a wide variety of potential purchasers. The complete offering terms are in an Offering Plan available from Successor-Sponsor. File No. CD16-0304. Successor-Sponsor: CW Condo 2 Acquisition LLC, C/O Tishman Realty Partners LLC, 100 Park Avenue, New York, New York 10017. Equal Housing Opportunity.
$2,525,000
505 W 43rd St Unit 8H New York, NY 10036
- Type:
- Apartment
- Sq.Ft.:
- 1,854
- Status:
- Active
- Beds:
- 3
- Year built:
- 2019
- Baths:
- 4.00
- MLS#:
- RPLU-618222919700
ADDITIONAL INFORMATION
Now Offering 2 Years Common Charge AND 2 Years Real Estate Tax Credit on remaining inventory. Contracts need to be signed by end of 2024. Designed by ODA Architects with interiors by Andres Escobar & Associates, 505 W 43 offers 123 stylish studio to three-bedroom condominium residences in two boutique towers situated around a central planted courtyard. Residents of 505 W 43 enjoy a robust amenity suite that includes an indoor pool with adjacent outdoor sun-deck, fitness center, double-height lobby library and lounge, and playroom. Residences at 505 W 43 are light, bright, and spacious, featuring floor-to-ceiling windows, 5" wide oak plank flooring, white lacquered kitchens with Grohe fixtures and appliances by Thermador and Bosch, and bathrooms with marble floors and Toto fixtures. Many of 505 W 43's residences feature spacious outdoor terraces and balconies that overlook the property's quiet interior court. Located where Hell's Kitchen meets Hudson Yards, 505 W 43 offers convenient access to many of the city's most dynamic and storied destinations, from vibrant Hudson River Park and Greenway to Midtown and the Theatre District. With one foot amidst the city's most iconic attractions and another in a quiet and convenient residential neighborhood, 505 W 43 provides the best of iconic New York City living for a wide variety of potential purchasers. 8H is a distinctive, 1,854 square-foot three-bedroom home with expansive living room. This spacious residence features a five-fixture master bathroom, floor-to-ceiling windows overlooking sunny southern views, five-inch light oak flooring throughout, and an open kitchen with white lacquer cabinetry, white quartz countertops and Bosch oven, refrigerator and dishwasher. There is also a Bosch washer and dryer, Silhouette wine refrigerator, and an InSinkerator food disposal. The complete offering terms are in an Offering Plan available from Successor-Sponsor. File No. CD16-0304. Successor-Sponsor: CW Condo 2 Acquisition LLC, C/O Tishman Realty Partners LLC, 100 Park Avenue, New York, New York 10017. Equal Housing Opportunity.
- Type:
- Apartment
- Sq.Ft.:
- 842
- Status:
- Active
- Beds:
- 2
- Year built:
- 2003
- Baths:
- 2.00
- MLS#:
- RPLU-33422886937
ADDITIONAL INFORMATION
Residence S6A was featured in Interior Design Magazine after a complete renovation by the interior design firm Studio Alta. Many of the apartment walls feature tessellating square millwork that adds depth to the space and hides storage closets, each with interior built-in shelving. This two bedroom-two bath condo features new 6"plank floors with natural hardwood on top with layers of insulation underneath. The kitchen has new stainless steel appliances, under cabinet lighting, tiled backsplash, beautiful tile floor and quartz countertop. The bathrooms have new toilets, lighting, attractive tiled walls and a Robern medicine cabinet. Solar shades in every window plus black-out in the master bedroom. The new HVAC units have custom covers and quartz window sills, and each has its own thermostat. The apartment is wired for high speed internet access, HD and digital TV and up to four phone lines in every room. The building offers 24 hour doorman/concierge, landscaped courtyard, atrium, putting green, fitness center, two laundry rooms, storage, bike room and a Resident Manager. Clinton West is located in the dynamic area of Midtown West, with so many restaurants and entertainment, steps away from the Broadway theaters, the Hudson River Park and Hudson Yards.
$2,199,000
247 W 46th St Unit 3803 New York, NY 10036
- Type:
- Condo
- Sq.Ft.:
- n/a
- Status:
- Active
- Beds:
- 2
- Year built:
- 2006
- Baths:
- 3.00
- MLS#:
- 3530969
- Subdivision:
- The Platinum
ADDITIONAL INFORMATION
The sleek 43 story luxury condominium Platinum at 247 west 46th Street is located in the heart of Manhattan, situated among multiple theatre, fashion, and business hotspots in Midtown West. The stunning exterior architecture of the building is only a fraction of what The Platinum has to offer the resident with a discerning taste. With all of these luxuries available to the resident, at a prime Midtown West location within walking distance to Times Square and Rockefeller Center, it is clear that The Platinum at 247 West 46th Street is as striking on the inside as it is on the outside. When you enter The Platinum, you are greeted by a capacious and modern lobby boasting an impressive 26 foot long fireplace and a moat of water running along the lobby walls to create an effect of welcoming warmth and contemporary style. A doorman and concierge service is also available 24 hours a day for your convenience. The floor to ceiling windows allow for natural sunlight to illuminate the ample floor
$1,800,000
635 W 42nd St Unit 40F New York, NY 10036
- Type:
- Apartment
- Sq.Ft.:
- 1,040
- Status:
- Active
- Beds:
- 2
- Year built:
- 2005
- Baths:
- 2.00
- MLS#:
- RPLU-33422868521
ADDITIONAL INFORMATION
Pamper yourself with luxury world-class amenities that are described as the charm of Rome, the taste of Paris, the colors of Mumbai, the tranquility of Tokyo, the vibrancy of Hong Kong, and the beauty of Moscow. The inviting lobby will instantly make you feel at home. The elevators open on the 40th floor of this glass clad tower where this 2 bedroom, 2 bathroom resides. Situated in the corner of the building, this is the highest floor Two Bedroom apartment that has outdoor space. Once inside, the breathtaking views will capture your heart with the rare opportunity to enjoy the scenery of iconic buildings and statues without ever leaving your Apartment.It is the small details in the unit that bring this Two Bedroom Two Bathroom to life. Exquisitely designed by Quadrafs, a creative company specializing in staging luxury homes, the furniture is tastefully combined from the best collections of renowned designers such as Bernhardt, Arteriors, Organic Modernism, Soho Concept, Renwil, Julian Chichester, Mr. Brown, Noir, Robert Abbey and Modloft. The unit also features Graft studio- designed finishes with ebonized maple hardwood floors.The up-scale contemporary kitchen features a stainless steel under-mount sink with a Grohe pull-out spray faucet, a Miele gas stove top and integrated Sub-Zero refrigeration, all tastefully contained within Italian white lacquer cabinetry designed by Graft. Show off your culinary skills on a beautiful Granite countertops with concealed lighting. The bathroom is also uniquely designed, spotlighting Amba Italian designed, marble throughout and Toto toilets. The The Atelier developed by award winning developers, The Moinian Group. They will win your heart and mind. So take this unparalleled opportunity to live in a 5 Star building on the far west side. You will never find another like it.
- Type:
- Apartment
- Sq.Ft.:
- 469
- Status:
- Active
- Beds:
- n/a
- Year built:
- 2022
- Baths:
- 1.00
- MLS#:
- RPLU-618222862384
ADDITIONAL INFORMATION
Reduced Pricing at the West Residence Club! Inquire about our Studio and Select 1BR Rate Buy-Down Program! Only 10% Deposit at Contract Signing! 547 West 47th Street, 708 The West Residence Club, Hell's Kitchen, New York, NY 10036 547 West 47th Street offers lifestyle driven condominium residences with architecture and interiors by the innovative Dutch design team Concrete Architects and developed by CBSK Ironstate, Premier services for wellness are provided by The Wright Fit. Residence 708 is a perfectly designed 469 sq. ft. studio residence with north exposure, that looks out onto a lush, landscaped viewing garden, creating an unexpected and transportive experience in the heart of Hell's Kitchen. The galley kitchen features dramatic marble countertops and backsplashes, custom cabinetry with ample storage, and appliances by Miele and Bosch, creating a generously sized kitchen not common for studio residences. The stylishly designed bath features grey terrazzo flooring, pale grey ceramic wall tiles, a honed grey marble countertop on custom matte black vanity, matte black fixtures by Rohl, and a pocket door separating the bathroom from an entry vestibule. All homes at 547 West 47th Street are completed with conveniences such as an in-residence washer and dryer, central air conditioning, private storage included with each home, and motorized roller shades at windows, making these homes perfect urban oasis. The West Residence Club features a garden entrance with lush landscaping and a 24-hour attended lobby. Residents can enjoy over 30,000 square feet of amenities at 547 West 47th Street such as the glass-enclosed library with a fireplace and lounge and dedicated co-working spaces. The state-of-the-art indoor/outdoor fitness center with yoga studio was curated by The Wright Fit, creating an inspiring space for personal fitness. Up at the Pool Club, residents can take in views of the Hudson River and Midtown Skyline from the rooftop swimming pool and sundeck, outdoor kitchens, dining areas and lounge spaces. The complete list of amenities throughout the building include: - Indoor/Outdoor Fitness Center with On Demand Training available through The Wright Fit - Rooftop Pool Club with Sundeck, Outdoor Kitchens, Dining Areas and Lounge Spaces - Outdoor Dog Run and a Pet Spa - An additional 8th Floor Rooftop Lounge with Midtown skyline views, outdoor kitchens, and dining areas - Hotel-Style Guest Suites available for use by friends and family of residents - Private Dining Room and Catering Kitchen for hosting events - Co-working Space and Conference Room - Glasshouse Library Lounge with Fireplace - Full-time Doorman - Live-in Resident Manager - Storage included with every home - House Bicycles courtesy of Trek - Oversized mail room with packing station and automated lockers for seamless and secure handling of packages - A playroom and outdoor playground Equal Housing Opportunity. The complete offering terms are in an offering plan available from sponsor. File No. CD 18-0479. Sponsor: 646 11th Owner LLC, C/O SK Development, 270 Lafayette Street, Suite 506, NY, NY 10012.
$2,295,000
350 W 42nd St Unit PHD New York, NY 10036
- Type:
- Apartment
- Sq.Ft.:
- 1,250
- Status:
- Active
- Beds:
- 2
- Year built:
- 2006
- Baths:
- 2.00
- MLS#:
- RPLU-5122815966
ADDITIONAL INFORMATION
ORION CONDO 350 West 42nd St # PHD Spectacular view PENTHOUSE impeccable taste define this 61st Floor, 1200+ SF Penthouse at the Orion. - A well appointed 2 Bedroom , 2 bath with East and North views. - Take in the splendor of the North views overlooking the Hudson river, George Washington bridge, iconic New York landmarks and beyond. - The east is a Diadem of jewels with Times square and Broadway lights, the Chrysler , the Empire State and river to river views to name a few . -The bedrooms are separated by the living room offering privacy and an open feel. - Elegant cheery wood flooring, state of the art Kitchen and bath finishes including- Granite counter tops, Zuma tub and Bosch appliances and ample storage. - a chefs kitchen by Valcuccine, lux bathrooms by Waterworks and custom California Closets complete the picture. Large size Washer and Dryer . - Services and amenities abound, including full-time doorman, on-site garage, concierge services, by Prestige and an amazing three-story amenity suite including an 8000sf fitness center by La Palestra, lap pool, whirlpool, club and screening room, business center, residents' cafe, multiple sundecks and daily free breakfast!
- Type:
- Apartment
- Sq.Ft.:
- 1,176
- Status:
- Active
- Beds:
- 2
- Year built:
- 1929
- Baths:
- 2.00
- MLS#:
- RPLU-21922806613
ADDITIONAL INFORMATION
Welcome to the charming unique duplex apartment at The Armory on West 42nd Street. This 2-bed, 2-bath gem boasts a spacious living room with soaring double height ceilings, a stylish kitchen with an island, ample closet space, and a distinct loft space via a spiral staircase.. You can easily create 2 bedrooms or a 1 bedroom with a home office - whichever design suits you better. At The Armory, enjoy the convenience of two entrances - the bustling 42nd Street entrance with a full-time doorman and the added convenience of a private entrance at 536 W 43rd St, exclusive to only eight apartments, ensuring a more private experience. Perfect for those seeking a blend of comfort and exclusivity. The Armory is a pre-war, legal live-work coop. The building offers amenities such as a bike room and a common roof deck. There are laundry facilities as well. Enjoy the convenience of being near the Theater District, close proximity to Hudson Yards, and easy access to various restaurants, bars and subway lines. Embrace the charm of the Hudson River Park neighborhood, making The Armory a perfect blend of cultural richness and urban accessibility. Experience unparalleled freedom at The Armory. The building policies include 80% financing, no flip tax, no rental restrictions upon home purchase (3 months short term rental to 1 year subletting), live/work options, guarantors, gifting, co-purchase, pets and Pieds- -Terre, providing a truly accommodating living environment. Please Note: (1) Some images are digitally staged/designed - please look through them all to the end (2) The monthly maintenance as advertised includes the current assessments. Additional information is available upon request.
$2,050,000
547 W 47th St Unit PH12 New York, NY 10036
- Type:
- Apartment
- Sq.Ft.:
- 1,022
- Status:
- Active
- Beds:
- 2
- Year built:
- 2022
- Baths:
- 2.00
- MLS#:
- RPLU-618222799581
ADDITIONAL INFORMATION
Reduced Pricing at the West Residence Club! Only 10% Deposit at Contract Signing! 547 West 47th Street, #PH12 The West Residence Club, Hell's Kitchen, New York, NY 10036 547 West 47th Street offers lifestyle driven condominium residences with architecture and interiors by the innovative Dutch design team Concrete Architects and developed by CBSK Ironstate. Premier services for wellness are provided by The Wright Fit. Residence PH12 at The West Residence Club is a 1,022 square foot 2 Bedroom 2 Bathroom residence all curated by Concrete Architects. This exceptional home features wide open city views with both north and south exposures, bringing incredible natural light throughout. Residence PH12 begins with an entry foyer that leads to a large great room with incredible open skyline views. The open kitchen features Calacatta marble countertops and backsplashes, custom cabinetry with ample storage, and appliances by Miele and Bosch. The south facing primary bedroom, complete with floor-to-ceiling windows has a stylishly designed en-suite bath that features light grey terrazzo flooring, white ceramic wall tiles, Calacatta marble countertop on a custom vanity, nickel fixtures by Rohl, and a pocket door that separates the shower area from the dressing area. The secondary bedroom is also south facing with a floor-to-ceiling wall of windows. Residence PH12 is completed with conveniences such as an in-residence washer and dryer by Bosch, central air conditioning, motorized roller shades at windows and private storage, making these homes the perfect urban oasis. The West Residence Club features a garden entrance with lush landscaping and a 24-hour attended lobby. Residents can enjoy over 30,000 square feet of amenities at 547 West 47th Street such as the glass-enclosed library with a fireplace and lounge and dedicated co-working spaces. The state-of-the-art indoor/outdoor fitness center with yoga studio was curated by The Wright Fit, creating an inspiring space for personal fitness. Up at the Pool Club, residents can take in views of the Hudson River and Midtown Skyline from the rooftop swimming pool and sundeck, outdoor kitchens, dining areas and lounge spaces. The complete list of amenities throughout the building include: - Indoor/Outdoor Fitness Center with On-Demand Training available through The Wright Fit - Rooftop Pool Club with Sundeck, Outdoor Kitchens, Dining Areas and Lounge Spaces - Outdoor Dog Run and a Pet Spa - An additional 8th Floor Rooftop Lounge with Midtown skyline views, outdoor kitchens, and dining areas - Hotel-Style Guest Suites available for use by friends and family of residents - Private Dining Room and Catering Kitchen for hosting events - Co-working Space and Conference Room - Glasshouse Library Lounge with Fireplace - Full-time Doorman - Live-in Resident Manager - Storage included with every home - House Bicycles courtesy of Trek - Mail room with packing station and automated lockers for seamless and secure handling of packages - A playroom and outdoor playground Equal Housing Opportunity. The complete offering terms are in an offering plan available from sponsor. File No. CD 18-0479. Sponsor: 646 11th Owner LLC, C/O SK Development, 270 Lafayette Street, Suite 506, New York, NY 10012.
$1,220,000
547 W 47th St Unit 514 New York, NY 10036
- Type:
- Apartment
- Sq.Ft.:
- 675
- Status:
- Active
- Beds:
- 1
- Year built:
- 2022
- Baths:
- 1.00
- MLS#:
- RPLU-618222669579
ADDITIONAL INFORMATION
Reduced Prices at The West Residence Club! Ask about our interest rate buy-down program on studios and select 1BRs! Only 10% Deposit at Contract Signing! 547 West 47th Street, #514 The West Residence Club, Hell's Kitchen, New York, NY 10036 547 West 47th Street offers lifestyle driven condominium residences with architecture and interiors by the innovative Dutch design team Concrete Architects and developed by CBSK Ironstate. Premier services for wellness are provided by The Wright Fit. Residence 514 is a perfectly designed 675 sq. ft. 1 Bedroom corner residence with both south and east exposure, bringing excellent light into the home. The entry foyer leads to the open kitchen featuring dramatic marble countertops and backsplashes, custom cabinetry with ample storage, and appliances by Miele and Bosch. The loft-like layout of the living space leads to the primary bedroom through sliding cast-glass doors inspired by the industrial heritage of the neighborhood, and the stylishly designed en-suite bath features grey terrazzo flooring, pale grey ceramic wall tiles, honed grey marble countertop on custom matte black vanity and matte black fixtures by Rohl. Residence 514 is completed with conveniences such as an in-residence washer and dryer by Bosch, central air conditioning, motorized roller shades at windows and private storage, making these homes the perfect urban oasis. The West Residence Club features a garden entrance with lush landscaping and a 24-hour attended lobby. Residents can enjoy over 30,000 square feet of amenities at 547 West 47th Street such as the glass-enclosed library with a fireplace and lounge and dedicated co-working spaces. The state-of-the-art indoor/outdoor fitness center with yoga studio was curated by The Wright Fit, creating an inspiring space for personal fitness. Up at the Pool Club, residents can take in views of the Hudson River and Midtown Skyline from the rooftop swimming pool and sundeck, outdoor kitchens, dining areas and lounge spaces. The complete list of amenities throughout the building include: - Indoor/Outdoor Fitness Center with On-Demand Training available through The Wright Fit - Rooftop Pool Club with Sundeck, Outdoor Kitchens, Dining Areas and Lounge Spaces - Outdoor Dog Run and a Pet Spa - An additional 8th Floor Rooftop Lounge with Midtown skyline views, outdoor kitchens, and dining areas - Hotel-Style Guest Suites available for use by friends and family of residents - Private Dining Room and Catering Kitchen for hosting events - Co-working Space and Conference Room - Glasshouse Library Lounge with Fireplace - Full-time Doorman - Live-in Resident Manager - Storage included with every home - House Bicycles courtesy of Trek - Mail room with packing station and automated lockers for seamless and secure handling of packages - A playroom and outdoor playground Equal Housing Opportunity. The complete offering terms are in an offering plan available from sponsor. File No. CD 18-0479. Sponsor: 646 11th Owner LLC, C/O SK Development, 270 Lafayette Street, Suite 506, NY, NY 10012
$2,200,000
534 W 42nd St Unit Ph8 New York, NY 10036
- Type:
- Apartment
- Sq.Ft.:
- 2,157
- Status:
- Active
- Beds:
- 2
- Year built:
- 2008
- Baths:
- 3.00
- MLS#:
- RLMX-93499
ADDITIONAL INFORMATION
Welcome to this luxurious 2,157 sq. ft. duplex penthouse residence in the heart of Hells Kitchen with an additional 579 sq. ft. of total outdoor space. Spanning two entire floors, plus a private roof deck, this expansive home offers unparalleled privacy and space. 5% INTEREST RATE WITH SELLER FINANCING AVAILABLE to qualified buyer(s). Additional Features: - Private keyed elevator - Soundproof Walls and Windows - 10 ft. ceilings - Three exposures - south, east, and north - Unobstructed views of the river, and skyline of 42nd Street East to Times Square - A spacious walk-in closet off the main bedroom - 2.5 Baths - Gourmet eat-in kitchen - 2 Balconies, 1 Terrace - Washer/Dryer in Unit - Virtual doorman - In unit access to private roof - Unused Oven - PRIVACY, PRIVACY, PRIVACY Located in the vibrant neighborhood of Hell's Kitchen, you'll have access to an array of dining, entertainment, and shopping options right at your doorstep. This is a rare opportunity to own a whole floor residence with impeccable finishes, stunning views, and an abundance of space in one of NYC's most sought-after locations. Two doors down is a police special response unit, and security cams are located throughout the block. Dont miss out on making this extraordinary residence your own! *SELLER FINANCING AVAILABLE* 5% interest, min 25% down payment, 20 yr fixed rate. One storage space is included with the unit, already leased for 99 years at extra charge, providing you with an additional 58 sq. ft. of ample room to store your belongings. Taxes: $1,611. Common Charges: $2,638. Building allows pets with board approval. BOND New York Properties is a licensed real estate broker that proudly supports equal housing opportunity.
$1,300,000
350 W 42nd St Unit 41H New York, NY 10036
- Type:
- Apartment
- Sq.Ft.:
- 794
- Status:
- Active
- Beds:
- 1
- Year built:
- 2006
- Baths:
- 1.00
- MLS#:
- RPLU-5122574329
ADDITIONAL INFORMATION
This apartment is one of a kind: Is located on the 41st floor of the Orion, super luxury building, 1 bedroom and 1 bathroom with Southern and Western views looking over the Hudson River, Lower Manhattan and the Empire State Building. This apartment features floor-to-ceiling windows, a prime kitchen with granite counter-tops and Bosch appliances, limestone bath with a deep soaking tub and Waterworks fixtures, excellent closet space plus a high-grade washer/dryer inside the unit.The building features impeccable amenities such as 24-hour doorman, three floors of premier spa amenities that include full gym, lap pool, whirlpool, yoga/stretching room, billiards room, sundecks and business center. Near subway and theaters. Other building features include courtyard, roof deck, terrace, meeting room, recreation room, central laundry room, video security, security guard, package room.Conveniently located in Hell's Kitchen with Hudson Yards and Times Square nearby. Nearby access to the major subway lines, A, C, E, N, Q, R, S, 1, 2, 3, 7, & W.
- Type:
- Co-Op
- Sq.Ft.:
- 686
- Status:
- Active
- Beds:
- 2
- Year built:
- 1920
- Baths:
- 1.00
- MLS#:
- 475074
ADDITIONAL INFORMATION
Prime Location! NYC Apartment located on a quiet block in the heart of Midtown! Affordable 1-bed and 1-bath co-op apartment on the top floor of a prewar building. The master bedroom is full of northern light exposure and can easily accommodate a king-sized bed. The 2nd bedroom is the perfect space for a queen-sized bed, exposed brick, and wood floors. Sunny bright throughout the day, with high ceilings, hardwood floors throughout, and exposed brick walls. Low maintenance fee. The property is a 5-story masonry, co-op building located in the heart of Hell's Kitchen between 9th and 10th Avenue. Built in 1920, this pre-war property consists of 8 residential units and sits on a quiet tree-lined street just steps from New York's best restaurants, eateries, and shops, and next to major transportation hubs including the A/C/E, 1/2/3, N/Q/R, and S/7. Call now! Notice: This is an HDFC Co-op apartment. Please inquire regarding income restriction requirements.
$2,095,000
547 W 47th St Unit 809 New York, NY 10036
- Type:
- Apartment
- Sq.Ft.:
- 859
- Status:
- Active
- Beds:
- 2
- Year built:
- 2022
- Baths:
- 2.00
- MLS#:
- RPLU-618222553588
ADDITIONAL INFORMATION
Reduced Pricing at the West Residence Club! Only 10% Deposit at Contract Signing! 547 West 47th Street, #809 The West Residence Club, Hell's Kitchen, New York, NY 10036 547 West 47th Street offers lifestyle driven condominium residences with architecture and interiors by the innovative Dutch design team Concrete Architects and developed by CBSK Ironstate, Premier services for wellness are provided by The Wright Fit. OUTDOOR LIVING and DINING! Residence 809 is a split 2 Bedroom, 2 Bathroom residence with west exposure, bringing incredible light into the home. The entry foyer leads to the living room and open kitchen featuring Calacatta marble countertops and backsplashes, custom cabinetry with ample storage, and appliances by Miele and Bosch. Spectacularly, a 295 Sq. Ft. terrace is positioned directly off your living room and secondary bedroom or home office, offering seamless indoor/outdoor space for the entire residence. The stylishly designed en-suite bath of the primary bedroom features light grey terrazzo flooring, white ceramic wall tiles, Calacatta marble countertop on a custom white double-vanity, nickel fixtures by Rohl, and a walk-in closet. All homes at 547 West 47th Street are completed with conveniences such as an in-residence washer and dryer, central air conditioning, private storage included, and motorized roller shades at windows, making these homes perfect urban oases. Envisioned by the innovative Dutch design team Concrete, 547 West 47th Street takes inspiration from classic New York City factory lofts with open layouts, natural oak flooring, high ceilings and oversized windows. Beyond the lush landscaping of the West 47th Street entrance, and the 24-hour attended lobby, residents can enjoy resort-like services and amenities of The West Residence Club. The complete list of amenities throughout the building include: - Indoor/Outdoor Fitness Center with On-Demand Training available through The Wright Fit - Rooftop Pool Club with Sundeck, Outdoor Kitchens, Dining Areas and Lounge Spaces - Rooftop Dog Run and Pet Spa - An additional 8th Floor Rooftop Lounge with Midtown skyline views, outdoor kitchens and dining areas - Hotel-Style Guest Suites available for use by friends and family of residents - Private Dining Room and Catering Kitchen for hosting events - Co-working Space and Conference Room - Glasshouse Library Lounge with Fireplace - Full-time Doorman - Live-in Resident Manager - Storage included with every home - House Bicycles courtesy of Trek - Oversized mail room with packing stations and automated lockers for seamless and secure handling of packages - A playroom and outdoor playground Equal Housing Opportunity. The complete offering terms are in an offering plan available from sponsor. File No. CD 18-0479. Sponsor: 646 11th Owner LLC, C/O SK Development, 270 Lafayette Street, Suite 506, New York, NY 10012.
- Type:
- Apartment
- Sq.Ft.:
- 484
- Status:
- Active
- Beds:
- n/a
- Year built:
- 2022
- Baths:
- 1.00
- MLS#:
- RPLU-618221761180
ADDITIONAL INFORMATION
Reduced Pricing at the West Residence Club Ask about our interest rate buy-down program on studios and select 1BRs! Only 10% Deposit at Contract Signing! FURNISHED TURN KEY RESIDENCE DESIGNED by ASH NYC! 547 West 47th Street, #718 The West Residence Club, Hell's Kitchen, New York, NY 10036 547 West 47th Street offers lifestyle driven condominium residences with architecture and interiors by the innovative Dutch design team Concrete Architects and developed by CBSK Ironstate. Premier services for wellness are provided by The Wright Fit. Residence 718 is a perfectly designed 484 sq. ft. furnished studio residence with west exposure, bringing incredible light into the living space. The galley kitchen features dramatic marble countertops and backsplashes, custom cabinetry with ample storage, and appliances by Miele and Bosch, creating a generously sized kitchen not common for studio residences. The stylishly designed bath features grey terrazzo flooring, pale grey ceramic wall tiles, a honed grey marble countertop on custom matte black vanity, matte black fixtures by Rohl, and a pocket door separating the bathroom from an entry vestibule. All homes at 547 West 47th Street are completed with conveniences such as an in-residence washer and dryer, central air conditioning, private storage included with each home, and motorized roller shades at windows, making these homes perfect urban oasis. The West Residence Club features a garden entrance with lush landscaping and a 24-hour attended lobby. Residents can enjoy over 30,000 square feet of amenities at 547 West 47th Street such as the glass-enclosed library with a fireplace and lounge and dedicated co-working spaces. The state-of-the-art indoor/outdoor fitness center with yoga studio was curated by The Wright Fit, creating an inspiring space for personal fitness. Up at the Pool Club, residents can take in views of the Hudson River and Midtown Skyline from the rooftop swimming pool and sundeck, outdoor kitchens, dining areas and lounge spaces The complete list of amenities throughout the building include: - Indoor/Outdoor Fitness Center with On-Demand Training available through The Wright Fit - Rooftop Pool Club with Sundeck, Outdoor Kitchens, Dining Areas and Lounge Spaces - Outdoor Dog Run and a Pet Spa - An additional 8th Floor Rooftop Lounge with Midtown skyline views, outdoor kitchens, and dining areas - Hotel-Style Guest Suites available for use by friends and family of residents - Private Dining Room and Catering Kitchen for hosting events - Co-working Space and Conference Room - Glasshouse Library Lounge with Fireplace - Full-time Doorman - Live-in Resident Manager - Storage included with every home - House Bicycles courtesy of Trek - Oversized mail room with packing station and automated lockers for seamless and secure handling of packages - A playroom and outdoor playground Equal Housing Opportunity. The complete offering terms are in an offering plan available from sponsor. File No. CD 18-0479. Sponsor: 646 11th Owner LLC, C/O SK Development, 270 Lafayette Street, Suite 506, New York, NY 10012.
$2,495,000
505 W 43rd St Unit 8A New York, NY 10036
- Type:
- Apartment
- Sq.Ft.:
- 1,647
- Status:
- Active
- Beds:
- 3
- Year built:
- 2019
- Baths:
- 3.00
- MLS#:
- RPLU-618222124950
ADDITIONAL INFORMATION
Now Offering 2 Years Common Charge AND 2 Years Real Estate Tax Credit on remaining inventory. Contracts need to be signed by end of 2024. Designed by ODA Architects with interiors by Andres Escobar & Associates, 505 W 43 offers 123 stylish studio to three-bedroom condominium residences in two boutique towers situated around a central planted courtyard. Apartment 8A is a 1,647 square-foot three-bedroom, two bathroom with powder room with floor-to-ceiling windows and stunning views to the north and east of midtown Manhattan. Upon entering you are greeted with lovely light from the large floor to ceiling windows of the Corner, two exposure living and dining areas. The primary suite, which can accommodate a king bed, features a large walk in closet and an en-suite bath. The secondary bedrooms are queen bed sized and easily accessible to the apartment's second full bathroom. This gracious residence features ample storage, five-inch light oak flooring throughout, and an open kitchen with white lacquer cabinetry, white quartz countertops and Bosch oven, refrigerator and dishwasher. There is also a Bosch washer and dryer, Silhouette wine refrigerator, and an InSinkerator food disposal. Residences at 505 W 43 are light, bright, and spacious, featuring floor-to-ceiling windows, 5" wide oak plank flooring, white lacquered kitchens with Grohe fixtures and appliances by Thermador and Bosch, and bathrooms with marble floors and Toto fixtures. Many of 505 W 43's residences feature spacious outdoor terraces and balconies that overlook the property's quiet interior courtyard. Residents of 505 W 43 enjoy a robust amenity suite that includes an indoor heated pool with adjacent outdoor sun-deck, fitness center, double-height lobby library and lounge, and playroom. Located where Hell's Kitchen/Midtown West meets Hudson Yards, 505 W 43 offers convenient access to many of the city's most dynamic and storied destinations, from the vibrant Hudson River Park and Greenway to Midtown and the Theatre District. With one foot amidst the city's most iconic attractions and another in a quiet and convenient residential neighborhood, 505 W 43 provides the best of iconic New York City living for a wide variety of potential purchasers. The complete offering terms are in an Offering Plan available from Successor-Sponsor. File No. CD16-0304. Successor-Sponsor: CW Condo 2 Acquisition LLC, C/O Tishman Realty Partners LLC, 100 Park Avenue, New York, New York 10017. Equal Housing Opportunity.
$30,000,000
70 W 45th St Unit COMBO New York, NY 10036
- Type:
- Triplex
- Sq.Ft.:
- 8,300
- Status:
- Active
- Beds:
- 10
- Year built:
- 2009
- Baths:
- 9.00
- MLS#:
- RPLU-33421909390
ADDITIONAL INFORMATION
Unprecedented times call for unprecedented design. Elevated and extraordinary; this ultra private, palatial palace soars above Midtown Manhattan. Capturing the true cascading essence of open concept, sprawling three and a half floors offering over 9,000 square feet of pure elegance, powerful potential and tasteful opulence. Estate feel set in the sky amongst the clouds enriched by the ever changing, 360-degree unobstructed views of the Manhattan skyline. This is the space for opportunity. Unique penthouse manor is a creators dream, offering endless potential, stoic heights and depth for creative design. Expansive ambiance defined by soaring ceilings reaching over twenty feet. This amazing offering allows your imagination to be free while customizing an ultra private residence, able to accommodate every need and desire. Enjoy an eclectic selection of amenities to enhance, engage and rejuvenate your senses. Your own personal oasis could feature a home gym complete with sauna, yoga studio and golf simulator. A full floor master retreat with private imax viewing theatre, lounge and full wet bar. The possibilities are endless to create your perfect vision. Sky Manor; the crown jewel atop Cassa Hotel and Residences. Enjoy everything at your finger tips including hotel concierge, maid service, a highly-acclaimed onsite restaurant BUTTER, business center, fitness room, additional storage. valet/ limo service, child/pet care, daily fresh flower delivery and express dry cleaning.For any of your high end luxury needs, contact us.. Pictures shown are renderings. Please note that the above-referenced price reflects the Reserve Price for the property, which is being marketed for sale by luxury private auction. Bidding is open now. Seller reserves the right to accept or reject bids. 5% Buyer's Premium. Additional terms apply. To register: https://www.prusa.com/auctions/sky-manor-manhattan-luxury-three-penthouse-residences-for-sale-cassa-hotel-and-residences/
$12,000,000
70 W 45th St Unit PH3 New York, NY 10036
- Type:
- Duplex
- Sq.Ft.:
- 3,040
- Status:
- Active
- Beds:
- 5
- Year built:
- 2009
- Baths:
- 6.00
- MLS#:
- RPLU-33421909186
ADDITIONAL INFORMATION
FULL FLOOR NEWLY RENOVATED DESIGNER PENTHOUSE, SPECTACULAR VIEWS FROM EVERY ROOM Not just an address. A collection of luxurious experiences, endless opportunities and unique amenities curated to cater to the world's influencers. Cassa is a sanctuary of peace and luxury in the city that never sleeps. Perfectly positioned in midtown, this posh locale sits roughly 600 feet in the sky, anchored by celebrity hangout, Butter Restaurant helmed by Food Network star and Executive Chef Alex Guarnaschelli. Conceived by award winning architectural firms TEN Arquitectos and CentraRuddy, this magnificent building is a striking addition to the dramatic New York skyline. From the dramatically articulated windows cascading against the striking exterior to the level of service and standards provided to the privileged few who call it home, Cassa reinvents luxury living. Unmistakable presence, and unparalleled details. 360 Degree views framing nearly every celebrated structure in the Manhattan skyline. Among the clouds, this palatial penthouse's exclusive styling envelops the entire 48th and 49th floors. Precisely matched elements create a melodic symphony, a perfect union of natural finishes following a neutral scheme - together creating the epitome of ambiance. Through a keyed elevator the main floor in this dramatic duplex features three windowed en suite bedrooms with an additional bedroom or home office. Living and dining areas seamlessly flow into a windowed eat in kitchen. White lacquer cabinetry lined by Pietra Bedonia stone counters and accentuated by the highest quality appliances including Wolf , Liebherr and Miele. Each bathroom offers a personal retreat featuring gleaming glacier glass walls with limestone flooring and Travertine marble vanities. Second floor expansive loft with private bath offer additional vistas to be seen from every angle. Enjoy exclusive amenities including onsite world renowned restaurant Butter, business center, fitness facility, storage, and premium concierge services including valet, childcare, fresh flower delivery, restaurant/ticket reservations, pet grooming, and in-room spa treatments. Amazing investment opportunity, currently renting for $30,000+ a month. Amazing flexibility to be able to rent for a minimum of 1 month, the perfect Pied-à-terre! Contact us today for any of you high end luxury needs.. Please note that the above-referenced price reflects the Reserve Price for the property, which is being marketed for sale by luxury private auction. Bidding is open now through October 23. Seller reserves the right to accept or reject bids. 5% Buyer's Premium. Additional terms apply, registration: https://www.prusa.com/auctions/sky-manor-manhattan-luxury-three-penthouse-residences-for-sale-cassa-hotel-and-residences/
$10,000,000
70 W 45th St Unit PH1 New York, NY 10036
- Type:
- Apartment
- Sq.Ft.:
- 2,580
- Status:
- Active
- Beds:
- 4
- Year built:
- 2009
- Baths:
- 4.00
- MLS#:
- RPLU-33421907237
ADDITIONAL INFORMATION
FULL FLOOR NEWLY RENOVATED DESIGNER PENTHOUSE, SPECTACULAR VIEWS FROM EVERY ROOM MIDTOWN The phenomenal views are the perfect ever changing backdrop to the artistic vision found in every perfectly curated detail of this palatial, full floor penthouse. Synonymous with an ultra lavish luxurious lifestyle, the Cassa brand offers over 2,500sf of platinum living with exclusive amenities to match. This enticing four bedroom, three and a half bathroom home offers quadruple exposure showcasing breathtaking city scapes, and peaceful river views. Stunning oversized windows and mirrors create an abundance of natural light and a truly mesmerizing ambiance. Clean, modern white lacquer cabinetry, Pietra Bedonia stone countertops and top-of-the-line appliances found in the windowed eat in kitchen, which overlooks the 41' great room through the decorative two-way mirror. Each of the generously-sized bedrooms feature double exposures, including the huge master suite.Luxurious spa-like bathrooms feature exquisite glacier glass walls, limestone floors, Travertine marble vanities and top-of-the-line fittings and trim. Rejuvenate your senses in a spacious glass enclosed shower or let stress melt away in the soaking tub. Custom storage found throughout, offers organizational peace of mind. Enjoy everything at your finger tips including hotel concierge, maid service, a highly-acclaimed onsite restaurant BUTTER, business center, fitness room, additional storage. valet/ limo service, child/pet care, daily fresh flower delivery and express dry cleaning. Amazing investment opportunity, currently renting for $25,000+ a month. Amazing flexibility to be able to rent for a minimum of 1 month, the perfect Pied-à-terre! For any of your high end luxury needs, contact us. Please note that the above-referenced price reflects the Reserve Price for the property, which is being marketed for sale by luxury private auction. Bidding is open now through October 23. Seller reserves the right to accept or reject bids. 5% Buyer's Premium. Additional terms apply, registration: https://www.prusa.com/auctions/sky-manor-manhattan-luxury-three-penthouse-residences-for-sale-cassa-hotel-and-residences/
$10,000,000
70 W 45th St Unit PH2 New York, NY 10036
- Type:
- Apartment
- Sq.Ft.:
- n/a
- Status:
- Active
- Beds:
- 4
- Year built:
- 2009
- Baths:
- 4.00
- MLS#:
- RPLU-33421906743
ADDITIONAL INFORMATION
The one of a kind, phenomenal views are the perfect ever changing backdrop to the artistic vision found in every perfectly curated detail of this palatial, full floor penthouse. Private platinum living and lavish design create the luxurious lifestyle found only at Cassa. This enticing four bedroom, three and a half bathroom home offers quadruple exposure showcasing breathtaking city scapes, and peaceful river views. Stunning oversized windows and mirrors create an abundance of natural light and a truly mesmerizing ambiance. Clean, modern white lacquer cabinetry, Pietra Bedonia stone countertops and top-of-the-line appliances found in the windowed eat in kitchen, which is peacefully contrasted by a luscious lavender accent seamlessly painted throughout. Each of the generously-sized bedrooms feature double exposures, including the huge master suite. Luxurious spa-like bathrooms feature exquisite glacier glass walls, limestone floors, Travertine marble vanities and top-of-the-line fittings and trim. Rejuvenate your senses in a spacious glass enclosed shower or let stress melt away in the soaking tub. Custom storage found throughout, offers organizational peace of mind. Enjoy everything at your finger tips including concierge, maid service, a highly-acclaimed onsite restaurant BUTTER, business center, fitness room, valet/ limo service, child/pet care, daily fresh flower delivery and express dry cleaning. Amazing investment opportunity, currently renting for $26,000+ a month. Amazing flexibility to be able to rent for a minimum of 1 month, the perfect Pied-à-terre Please note that the above-referenced price reflects the Reserve Price for the property, which is being marketed for sale by luxury private auction. Bidding is open now through October 23. Seller reserves the right to accept or reject bids. 5% Buyer's Premium. Additional terms apply, registration: https://www.prusa.com/auctions/sky-manor-manhattan-luxury-three-penthouse-residences-for-sale-cassa-hotel-and-residences/
IDX information is provided exclusively for consumers’ personal, non-commercial use, that it may not be used for any purpose other than to identify prospective properties consumers may be interested in purchasing, and that the data is deemed reliable but is not guaranteed accurate by the MLS. Per New York legal requirement, click here for the Standard Operating Procedures. Copyright 2024 Real Estate Board of New York. All rights reserved.

Listings courtesy of One Key MLS as distributed by MLS GRID. Based on information submitted to the MLS GRID as of 11/13/2024. All data is obtained from various sources and may not have been verified by broker or MLS GRID. Supplied Open House Information is subject to change without notice. All information should be independently reviewed and verified for accuracy. Properties may or may not be listed by the office/agent presenting the information. Properties displayed may be listed or sold by various participants in the MLS. Per New York legal requirement, click here for the Standard Operating Procedures. Copyright 2024, OneKey MLS, Inc. All Rights Reserved.
The information is being provided by Brooklyn MLS. Information deemed reliable but not guaranteed. Information is provided for consumers’ personal, non-commercial use, and may not be used for any purpose other than the identification of potential properties for purchase. Per New York legal requirement, click here for the Standard Operating Procedures. Copyright 2024 Brooklyn MLS. All Rights Reserved.
New York Real Estate
The median home value in New York, NY is $1,195,100. This is higher than the county median home value of $1,187,100. The national median home value is $338,100. The average price of homes sold in New York, NY is $1,195,100. Approximately 12.51% of New York homes are owned, compared to 70.28% rented, while 17.21% are vacant. New York real estate listings include condos, townhomes, and single family homes for sale. Commercial properties are also available. If you see a property you’re interested in, contact a New York real estate agent to arrange a tour today!
New York, New York 10036 has a population of 78,179. New York 10036 is less family-centric than the surrounding county with 16.35% of the households containing married families with children. The county average for households married with children is 25.3%.
The median household income in New York, New York 10036 is $111,390. The median household income for the surrounding county is $93,956 compared to the national median of $69,021. The median age of people living in New York 10036 is 28.6 years.
New York Weather
The average high temperature in July is 85.05 degrees, with an average low temperature in January of 25.9 degrees. The average rainfall is approximately 47 inches per year, with 26.05 inches of snow per year.
